Humo House
Chile, Futrono
completed
in 2023
Situated in southern Chile, the house is nestled in a natural clearing on a long property that leads to a lake. Flanked by trees on one side and a small stream on the other, the dense vegetation obscures views of the surrounding area, with only the river's flow indicating the lake's location beyond.
Humo House explores domestic contrasts, starting with an 11-meter cube whose two faces are split in half. The design emphasizes opposing elements: the larger facades face distant lake views, while the smaller ones are mostly blind, providing shelter at the entrance.
The public spaces occupy one half of the house in an open area spanning the full height, while the private spaces are arranged across three levels in the other half, accommodating the couple and their guests. A long table crafted from a fallen larch trunk dominates the ground floor, serving both as a dining table and kitchen unit. One side features a lowered floor for comfortable cooking while maintaining a shared surface with diners.
On the first floor, each master bedroom caters to one partner, with adjoining doors and a shared corridor allowing intimacy without sacrificing independence. The second floor includes a study room that opens to a triple-height space below, showcasing the house's distinctive geometry defined by a sloped roof.
Both the interior and exterior are clad in individually stained raw timber slats, achieving a timeless look that blends with the foggy mornings typical of the region. A winding path meanders between two small ponds, leading to the house entrance and terrace, continuing across the stream to a fire pit. As one ventures through the trees, a small bay provides a first glimpse of the lake through the dense foliage.
Humo House explores domestic contrasts, starting with an 11-meter cube whose two faces are split in half. The design emphasizes opposing elements: the larger facades face distant lake views, while the smaller ones are mostly blind, providing shelter at the entrance.
The public spaces occupy one half of the house in an open area spanning the full height, while the private spaces are arranged across three levels in the other half, accommodating the couple and their guests. A long table crafted from a fallen larch trunk dominates the ground floor, serving both as a dining table and kitchen unit. One side features a lowered floor for comfortable cooking while maintaining a shared surface with diners.
On the first floor, each master bedroom caters to one partner, with adjoining doors and a shared corridor allowing intimacy without sacrificing independence. The second floor includes a study room that opens to a triple-height space below, showcasing the house's distinctive geometry defined by a sloped roof.
Both the interior and exterior are clad in individually stained raw timber slats, achieving a timeless look that blends with the foggy mornings typical of the region. A winding path meanders between two small ponds, leading to the house entrance and terrace, continuing across the stream to a fire pit. As one ventures through the trees, a small bay provides a first glimpse of the lake through the dense foliage.
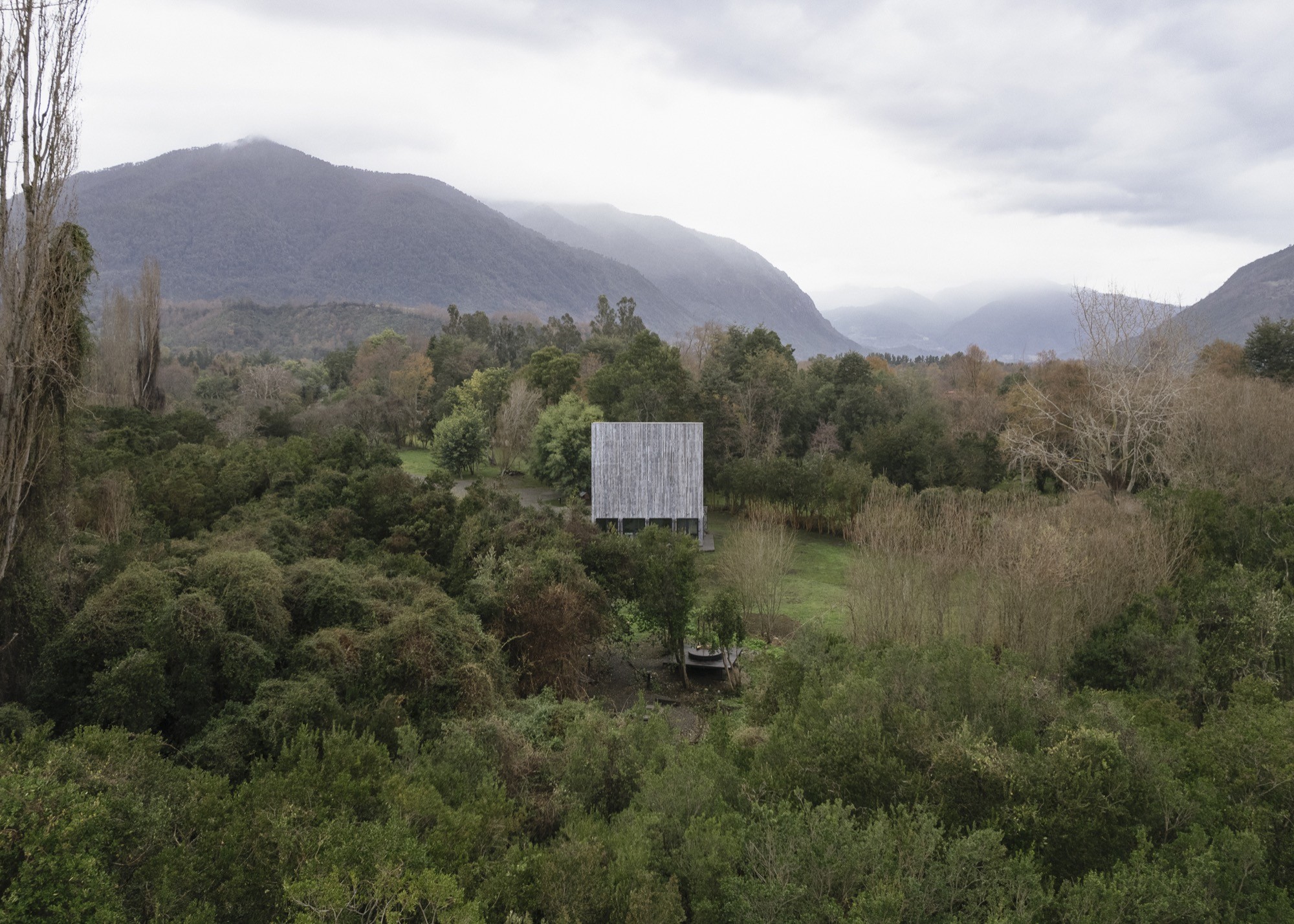
©
Marcos Zegers
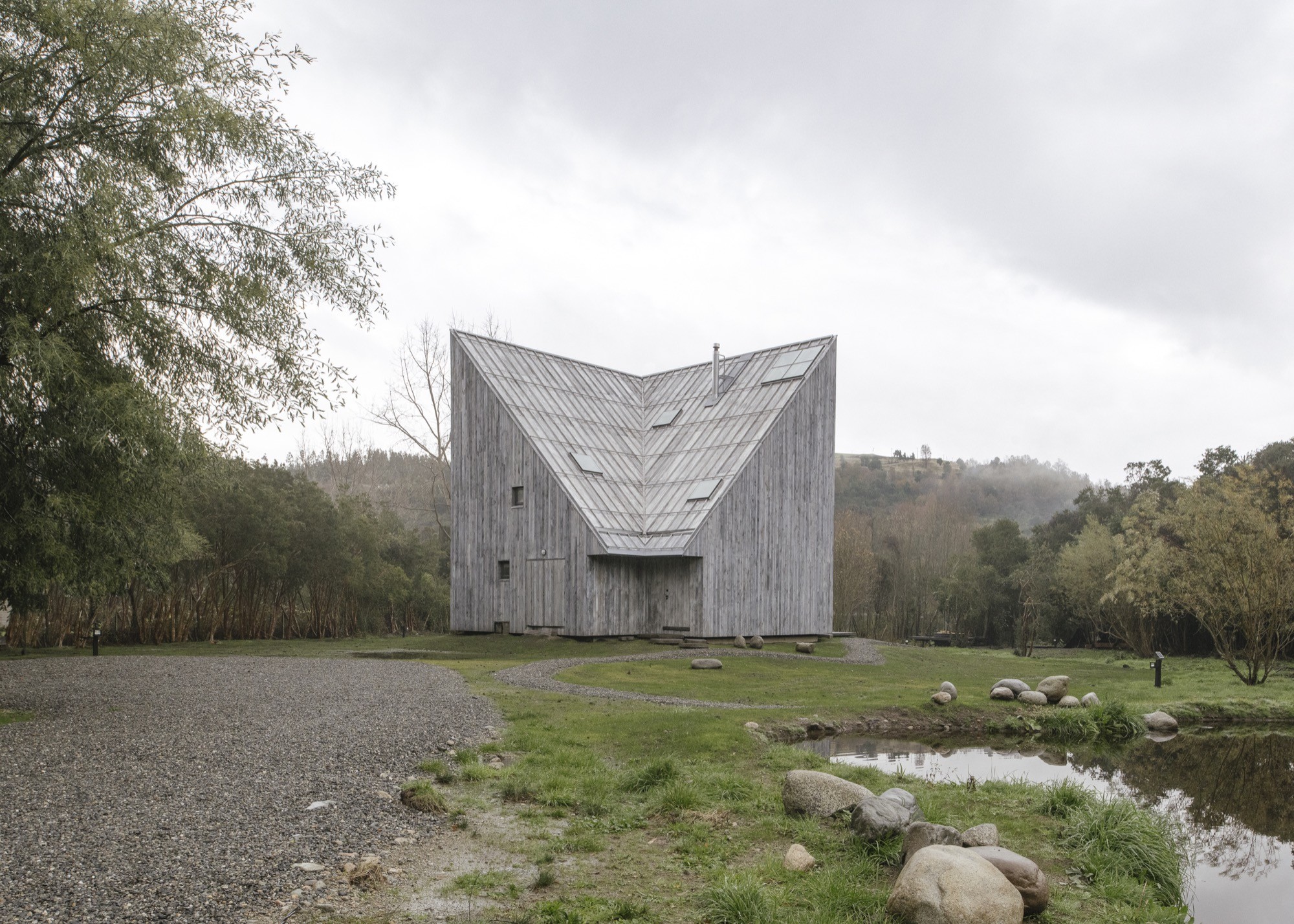
©
Marcos Zegers
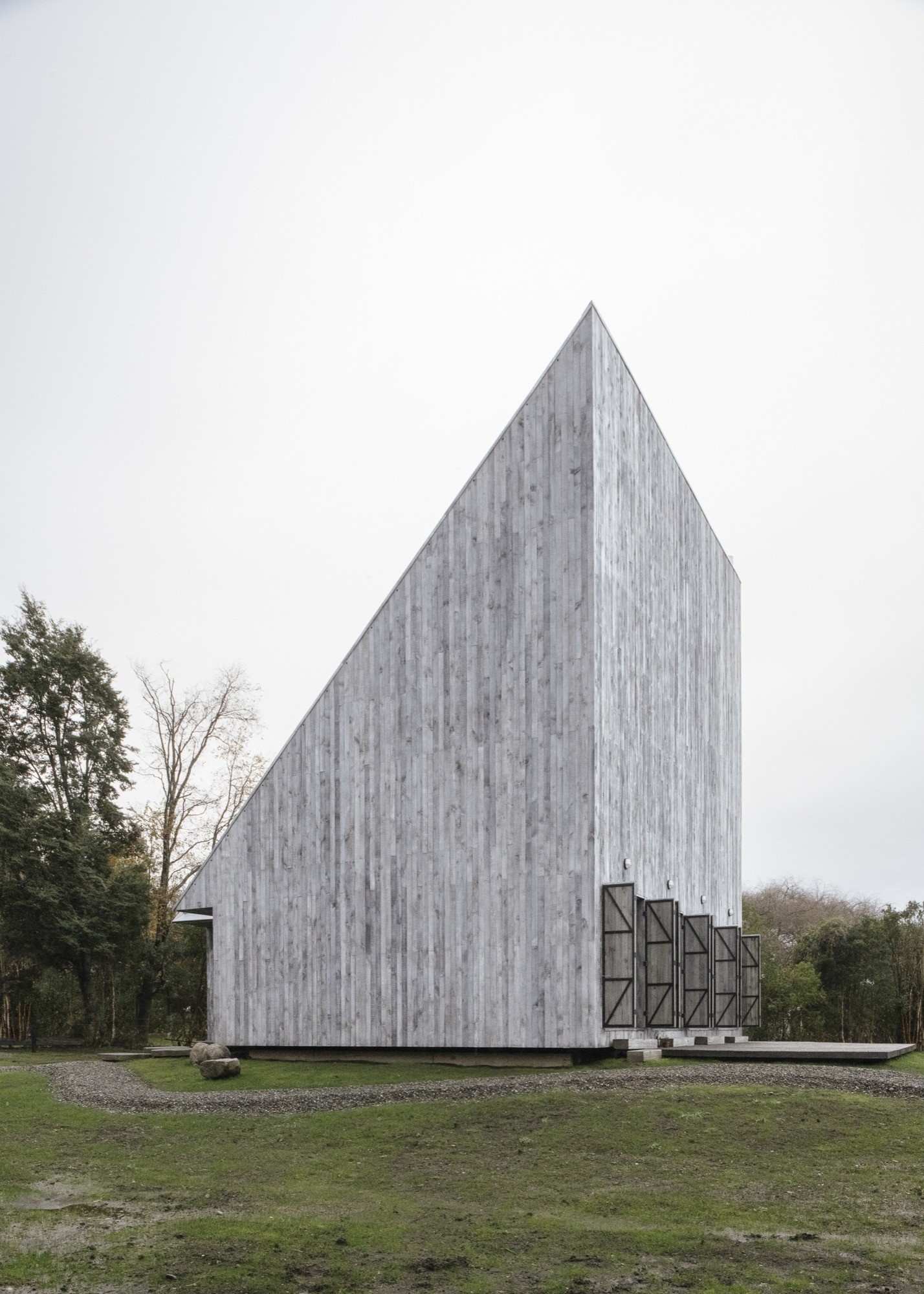
©
Marcos Zegers
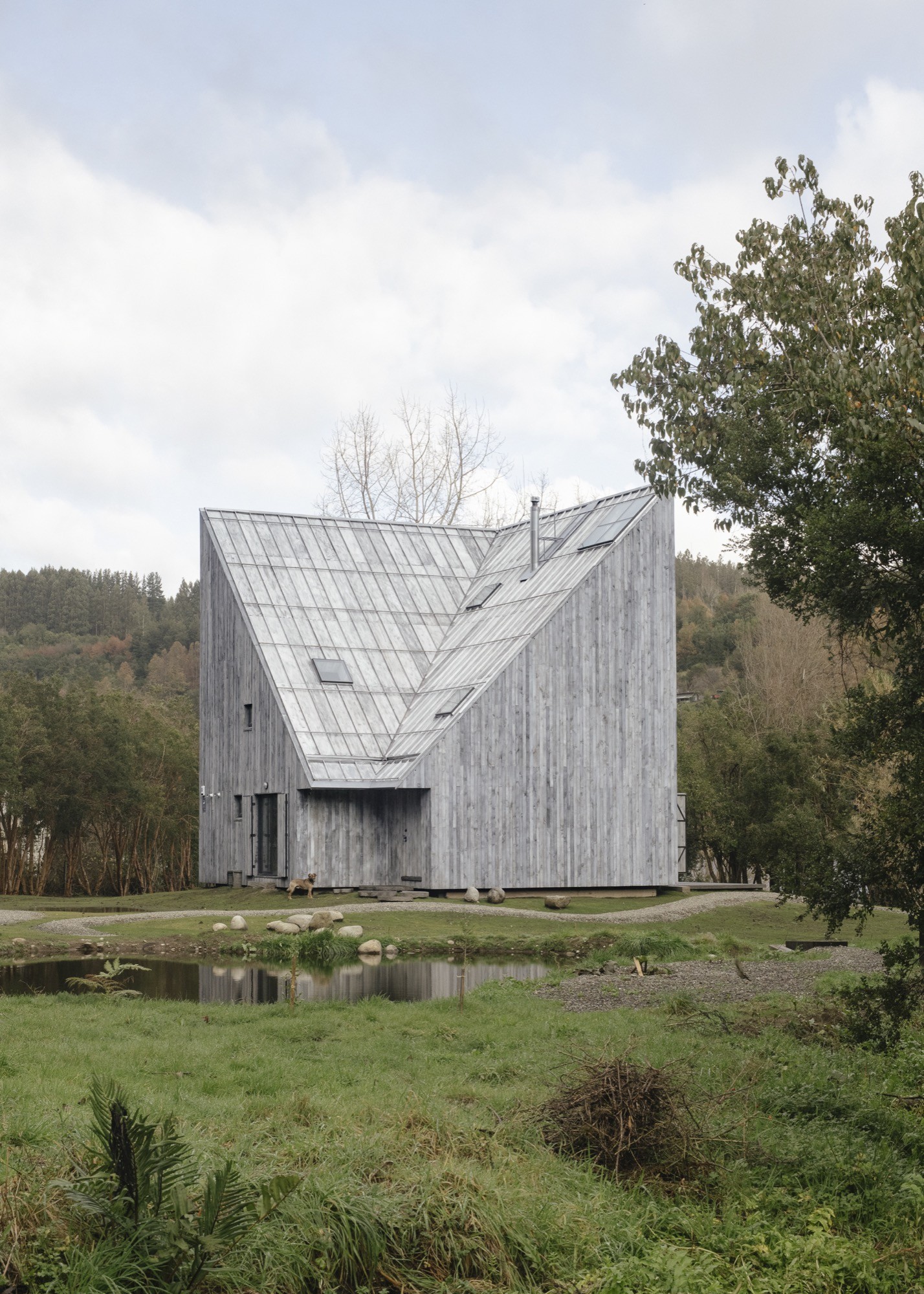
©
Marcos Zegers
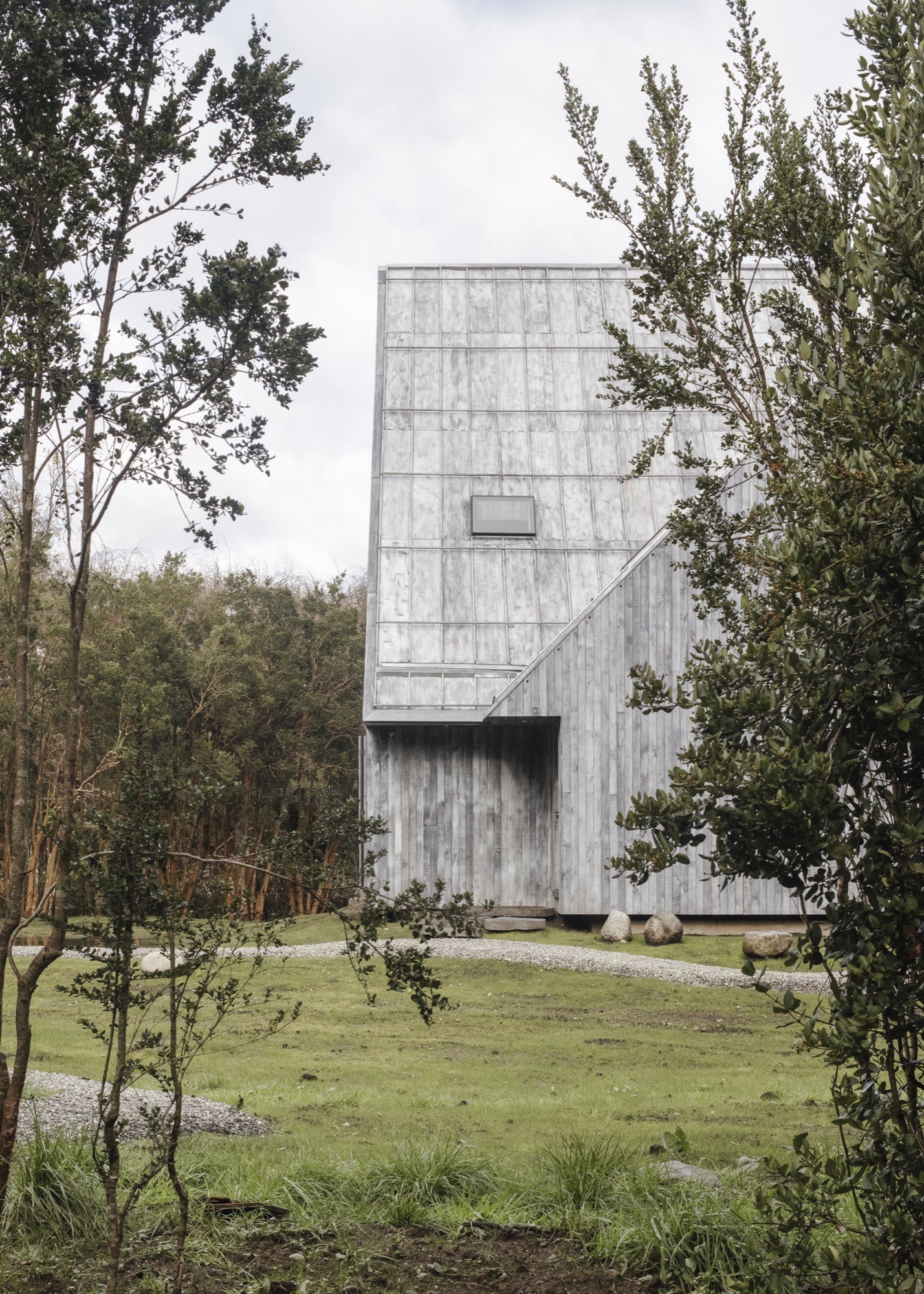
©
Marcos Zegers
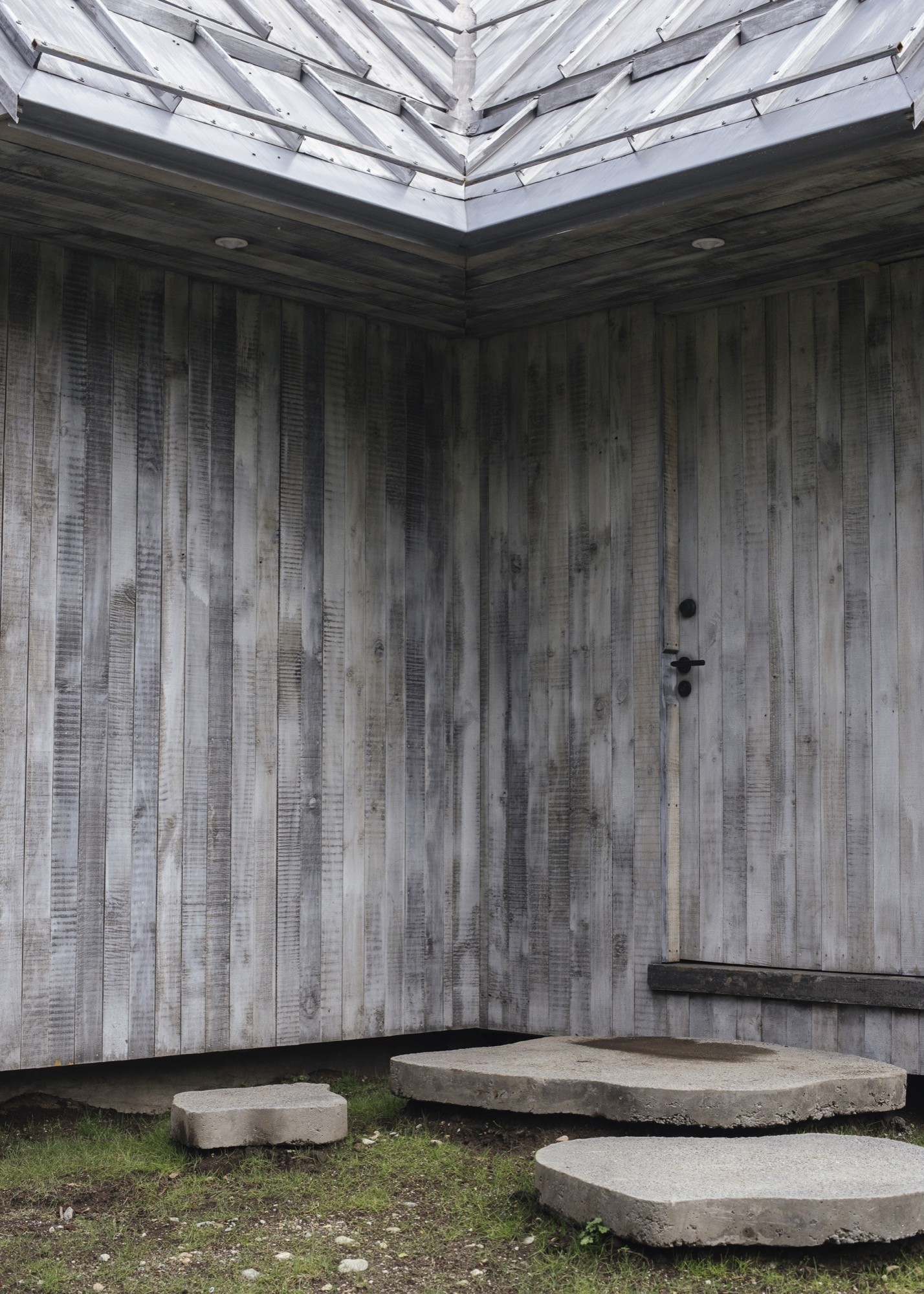
©
Marcos Zegers
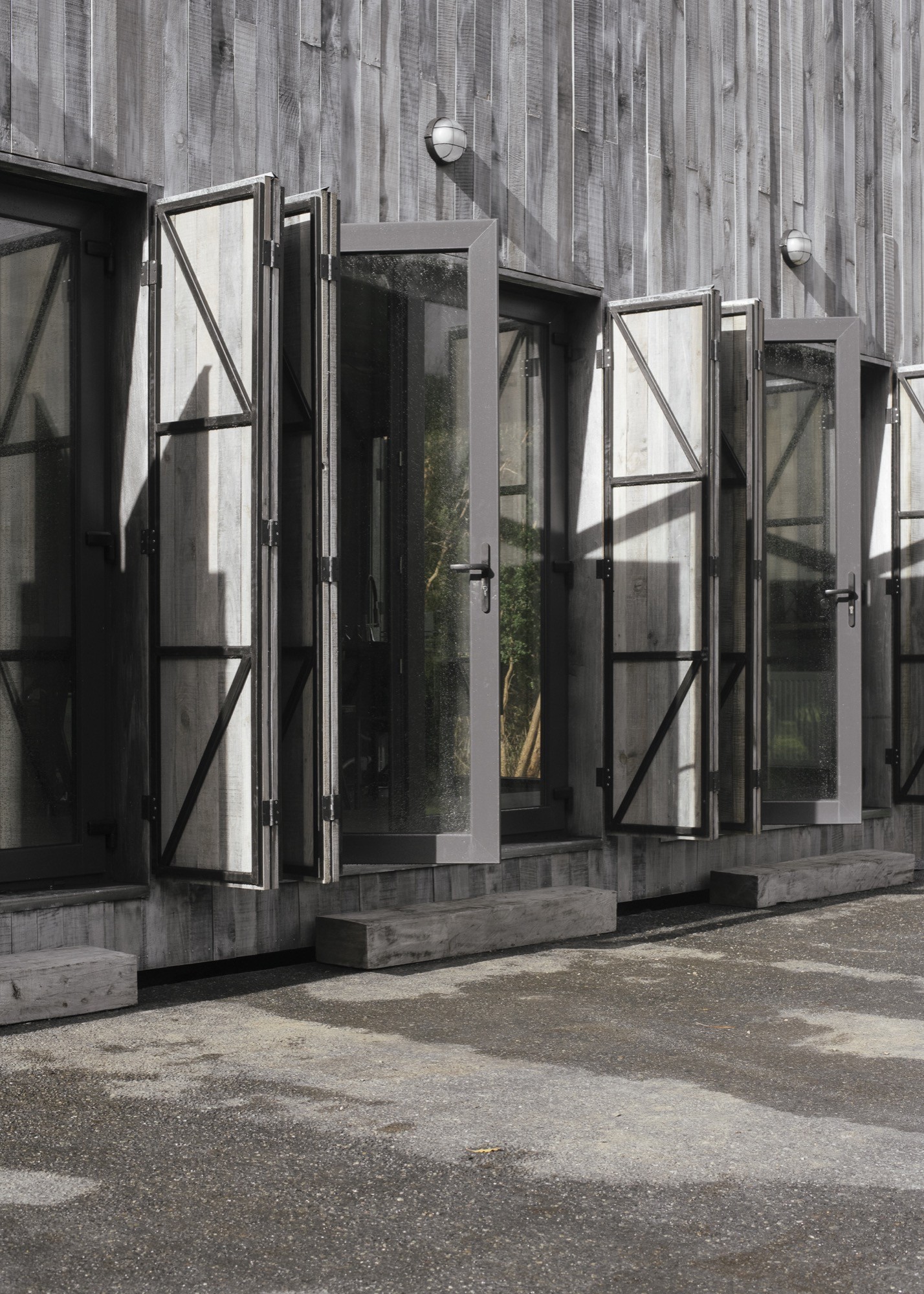
©
Marcos Zegers
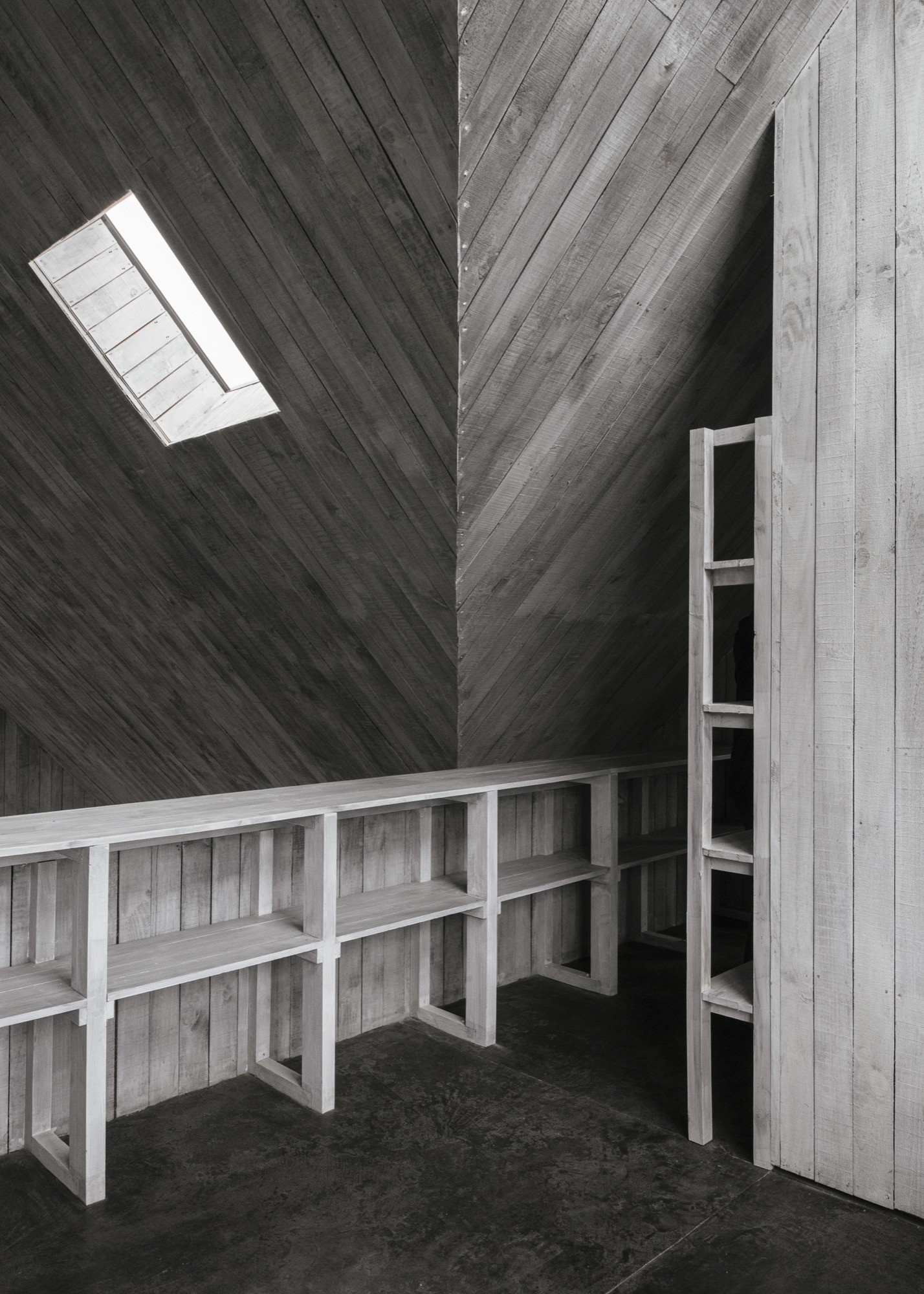
©
Marcos Zegers
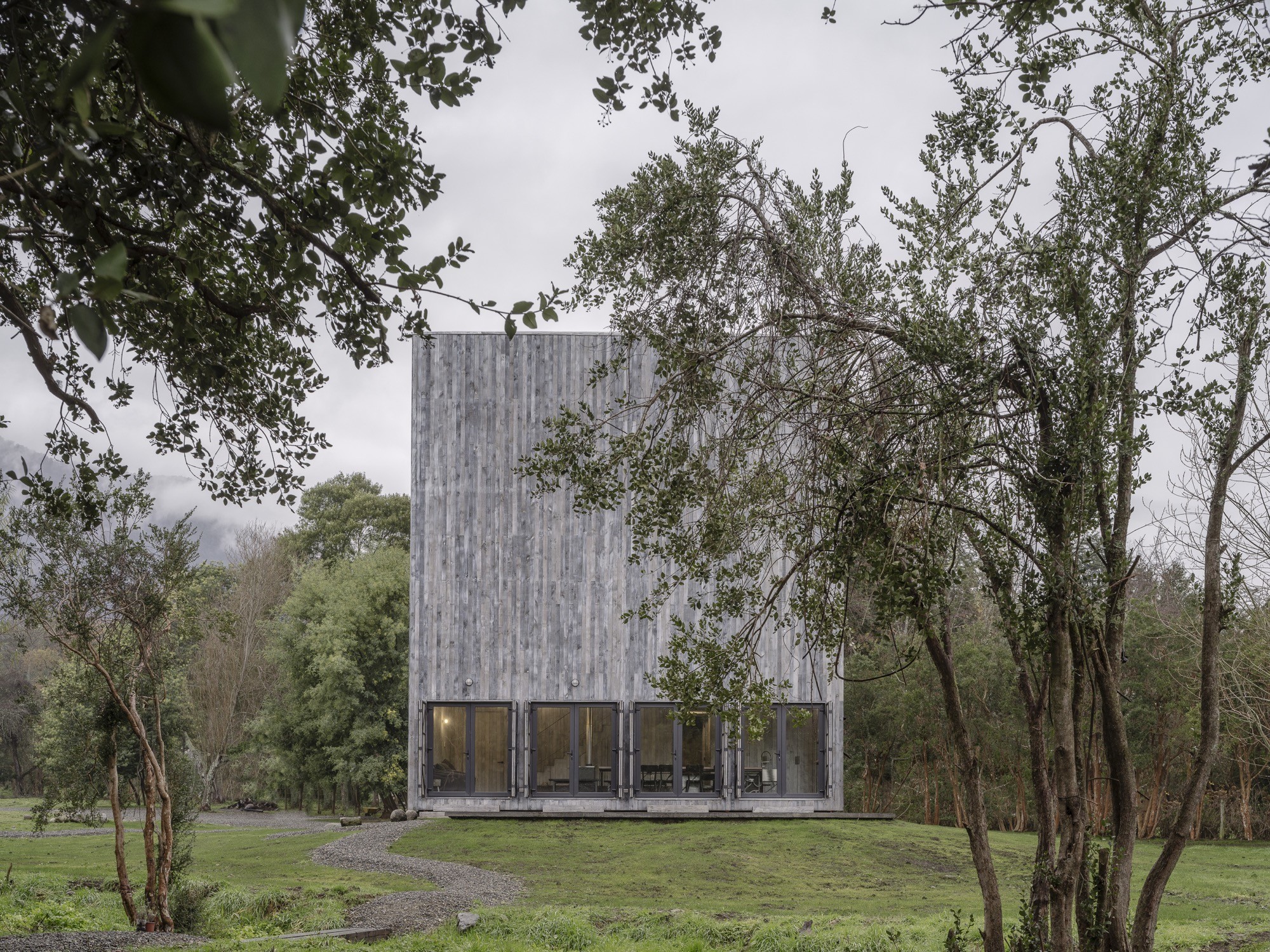
©
Marcos Zegers
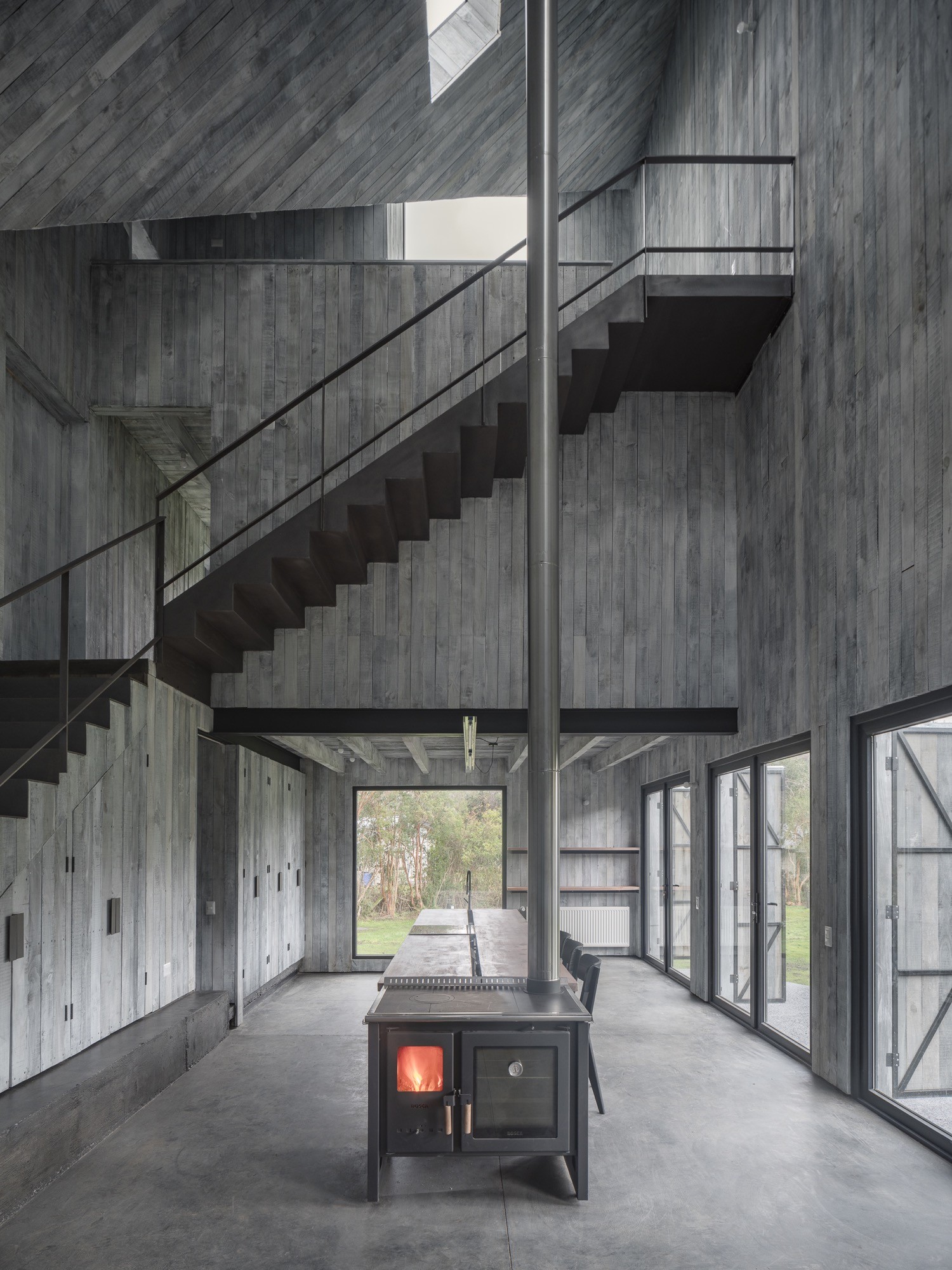
©
Marcos Zegers
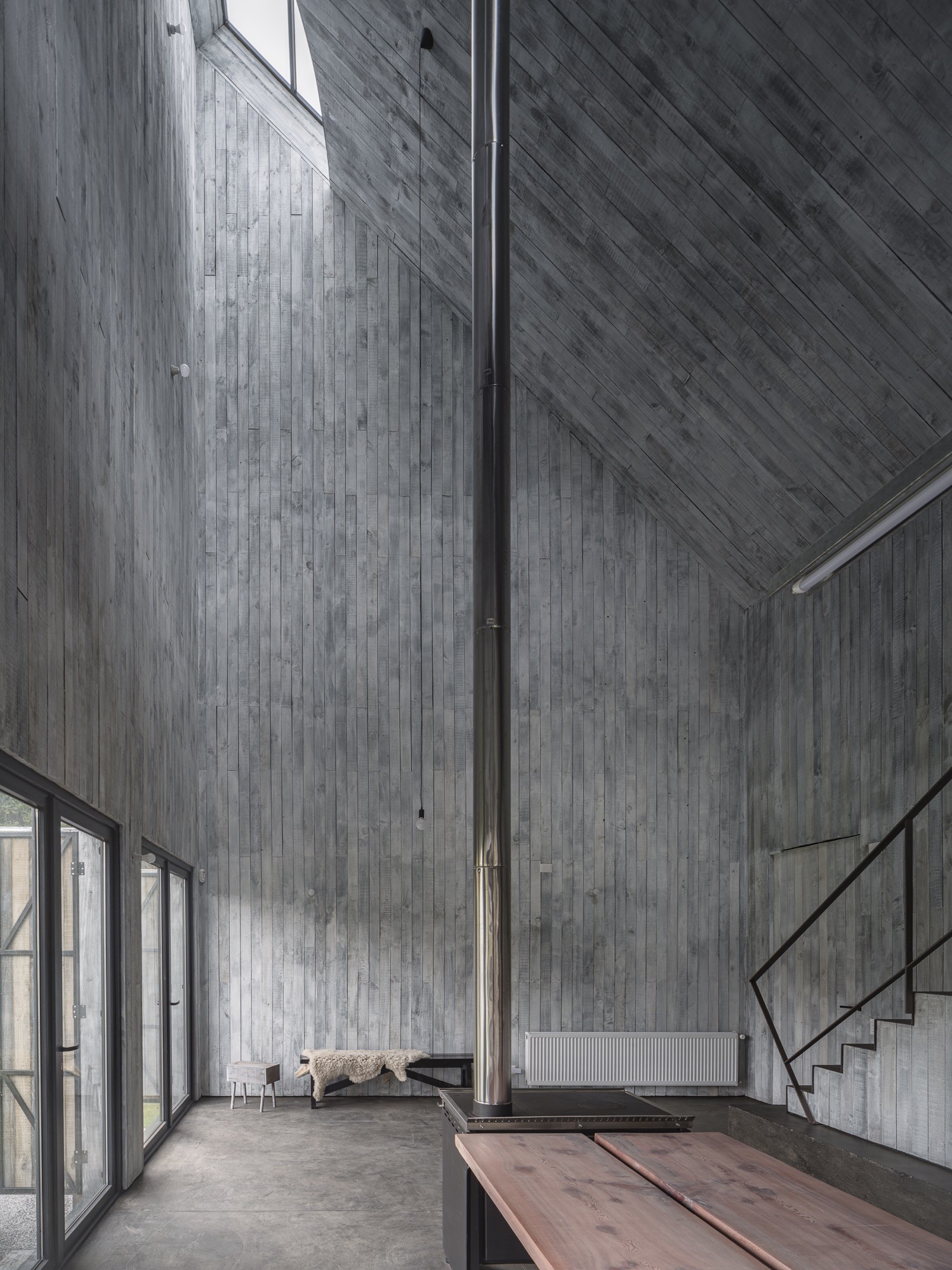
©
Marcos Zegers
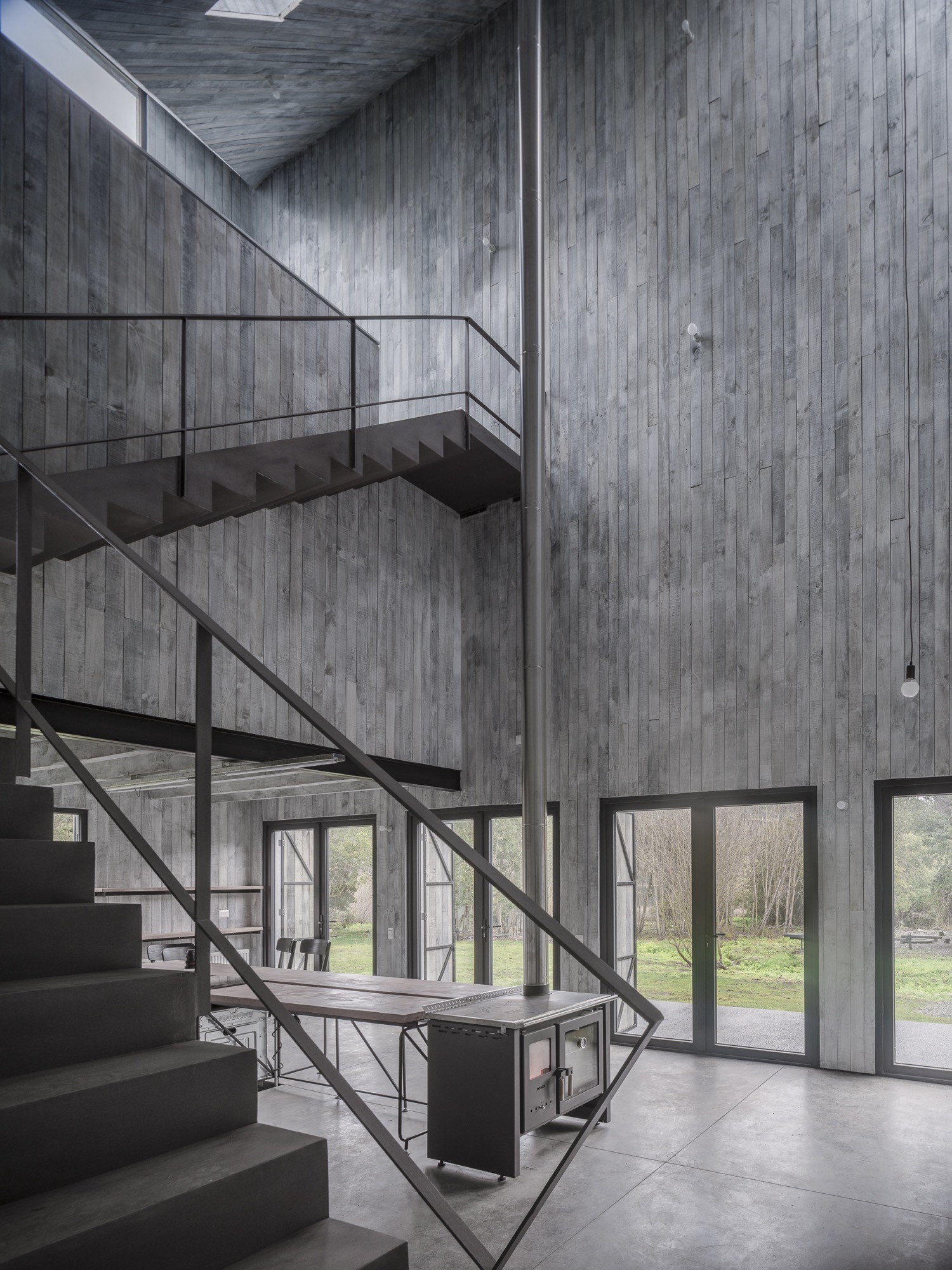
©
Marcos Zegers
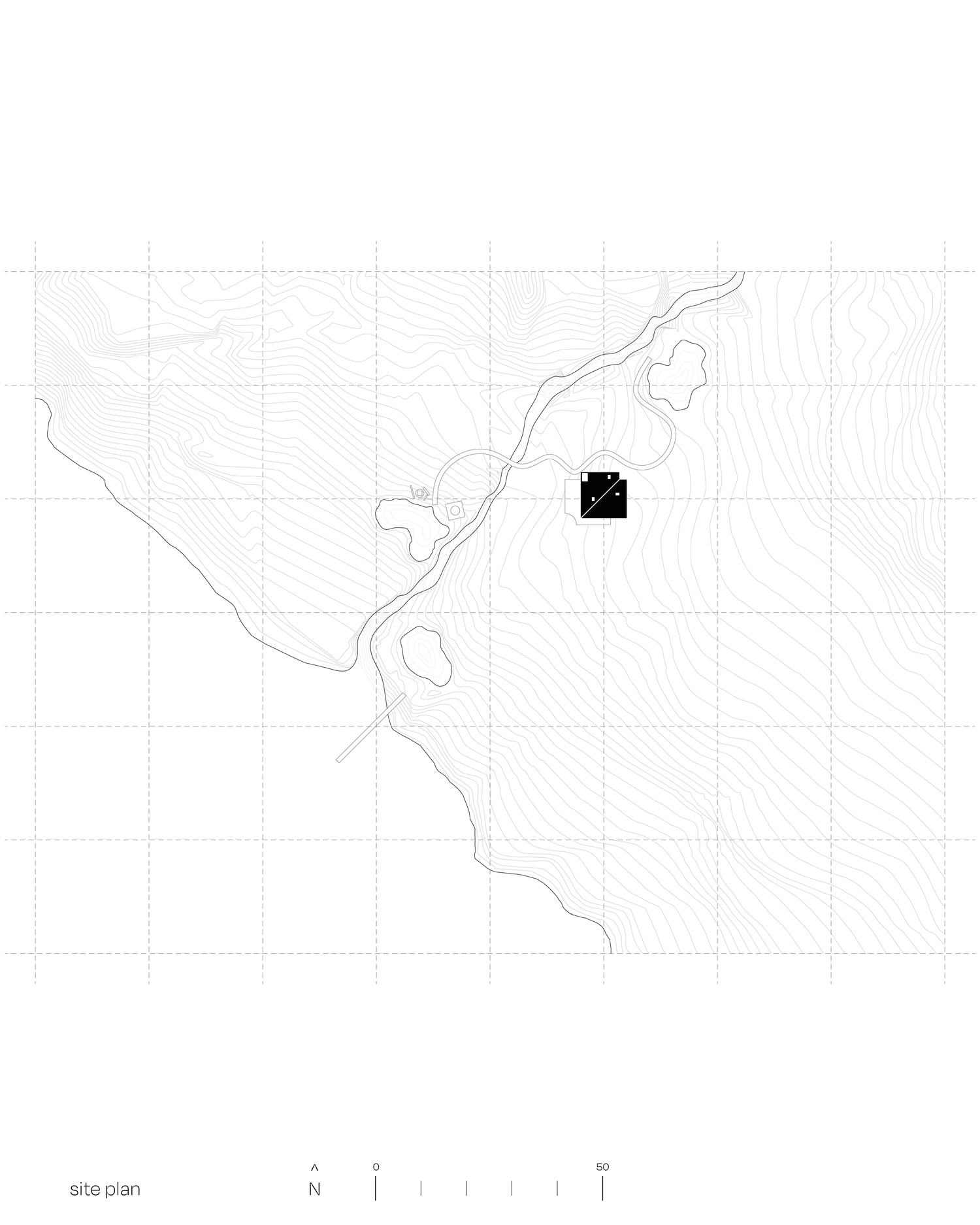
©
Iván Bravo Arquitectos
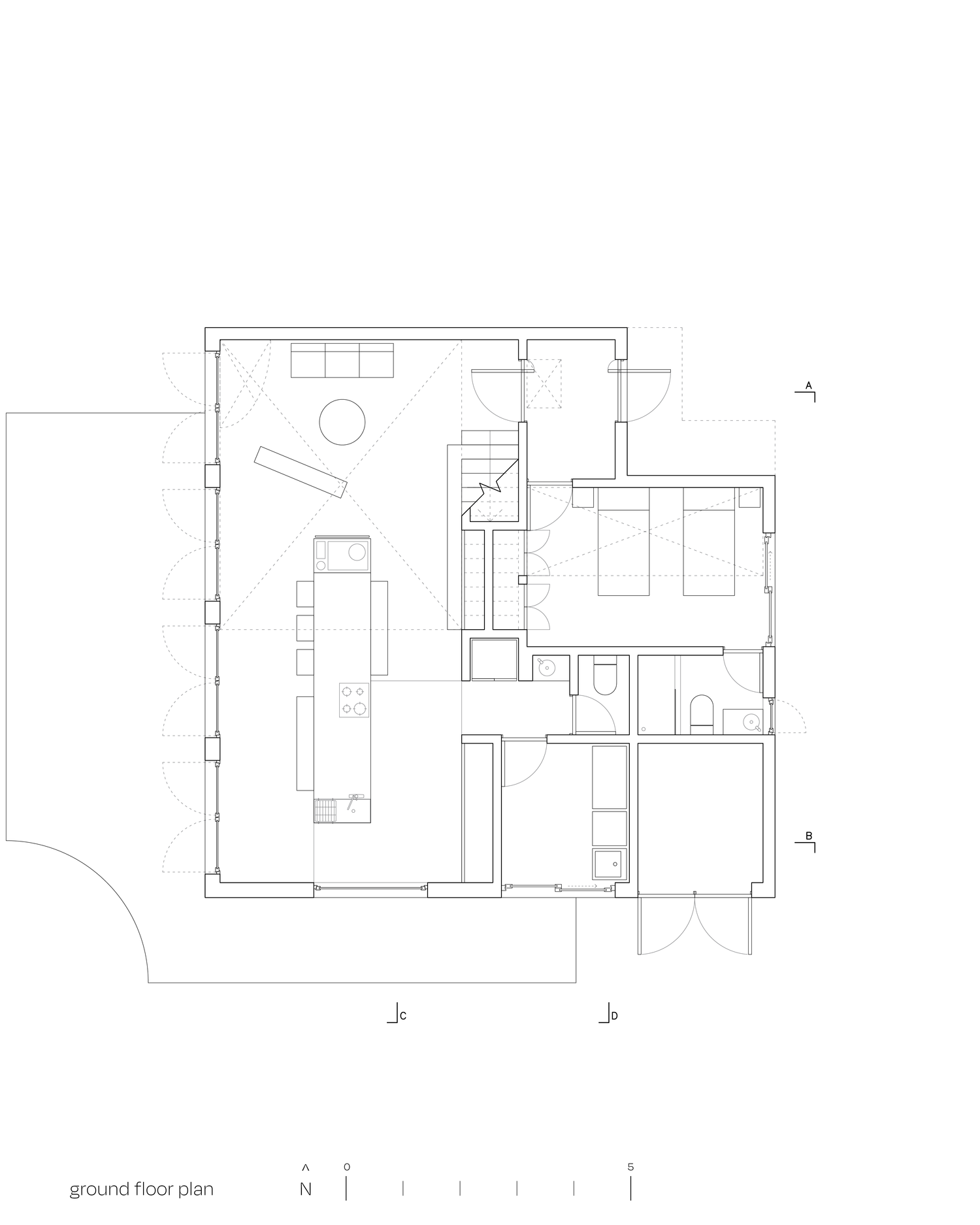
©
Iván Bravo Arquitectos
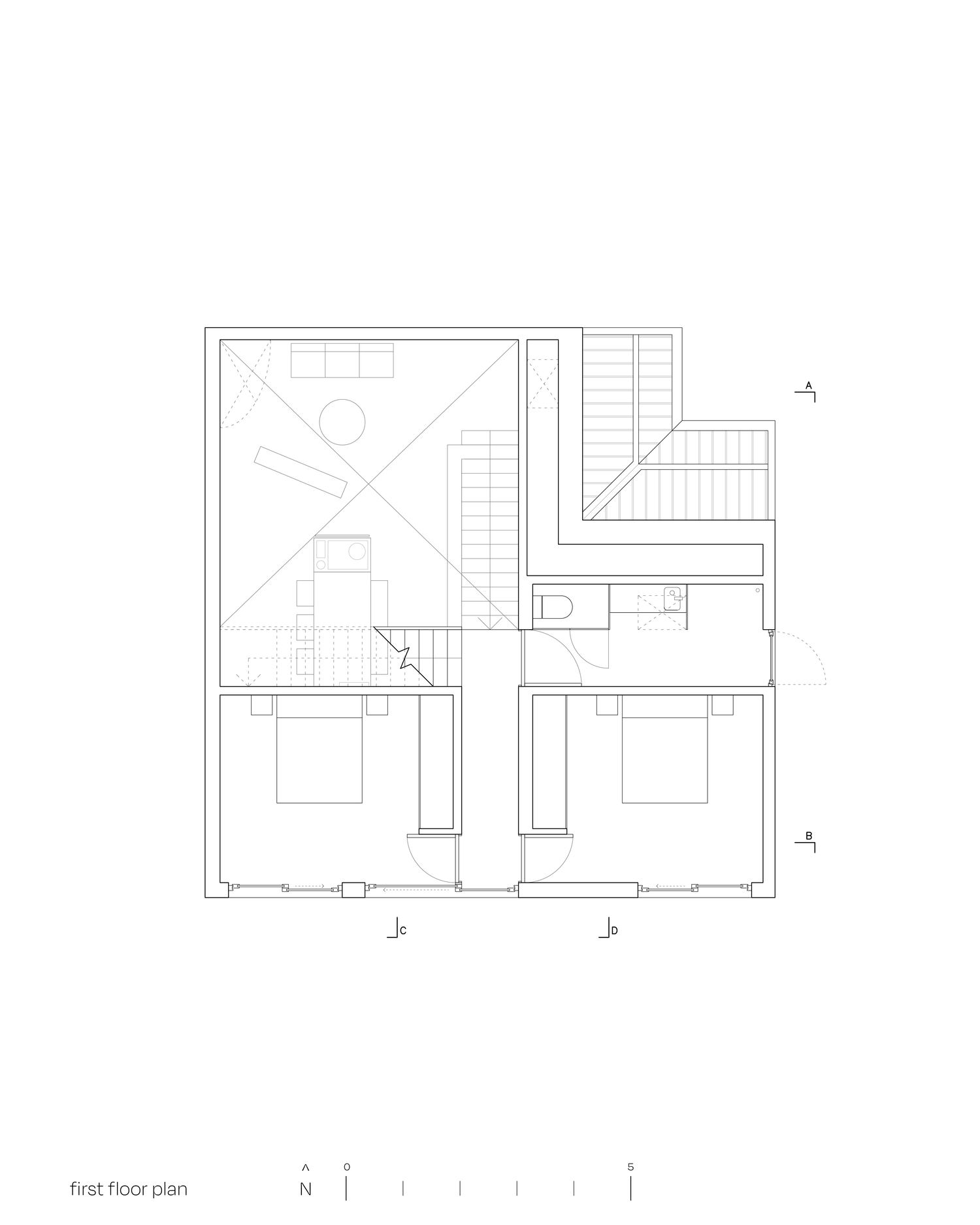
©
Iván Bravo Arquitectos
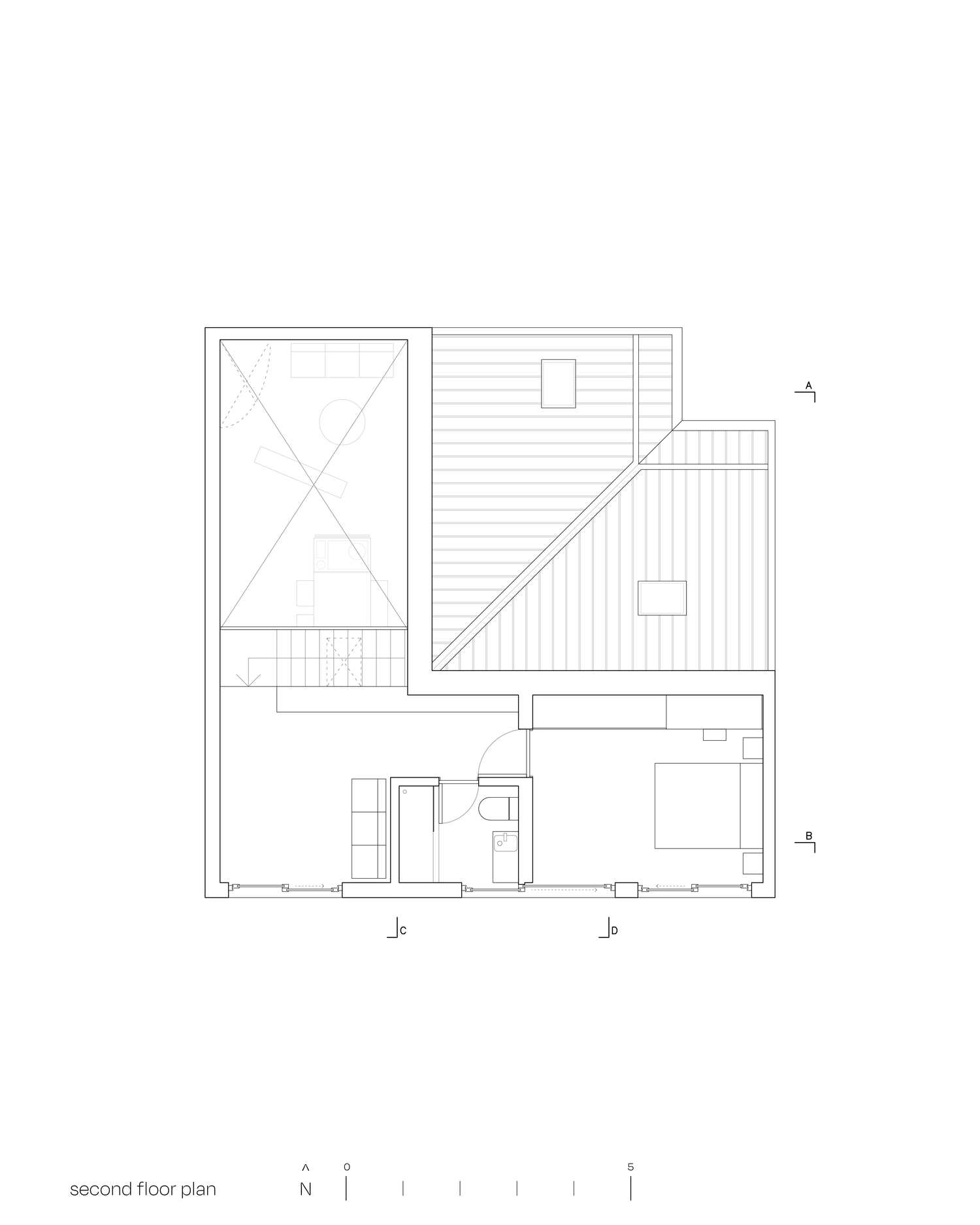
©
Iván Bravo Arquitectos
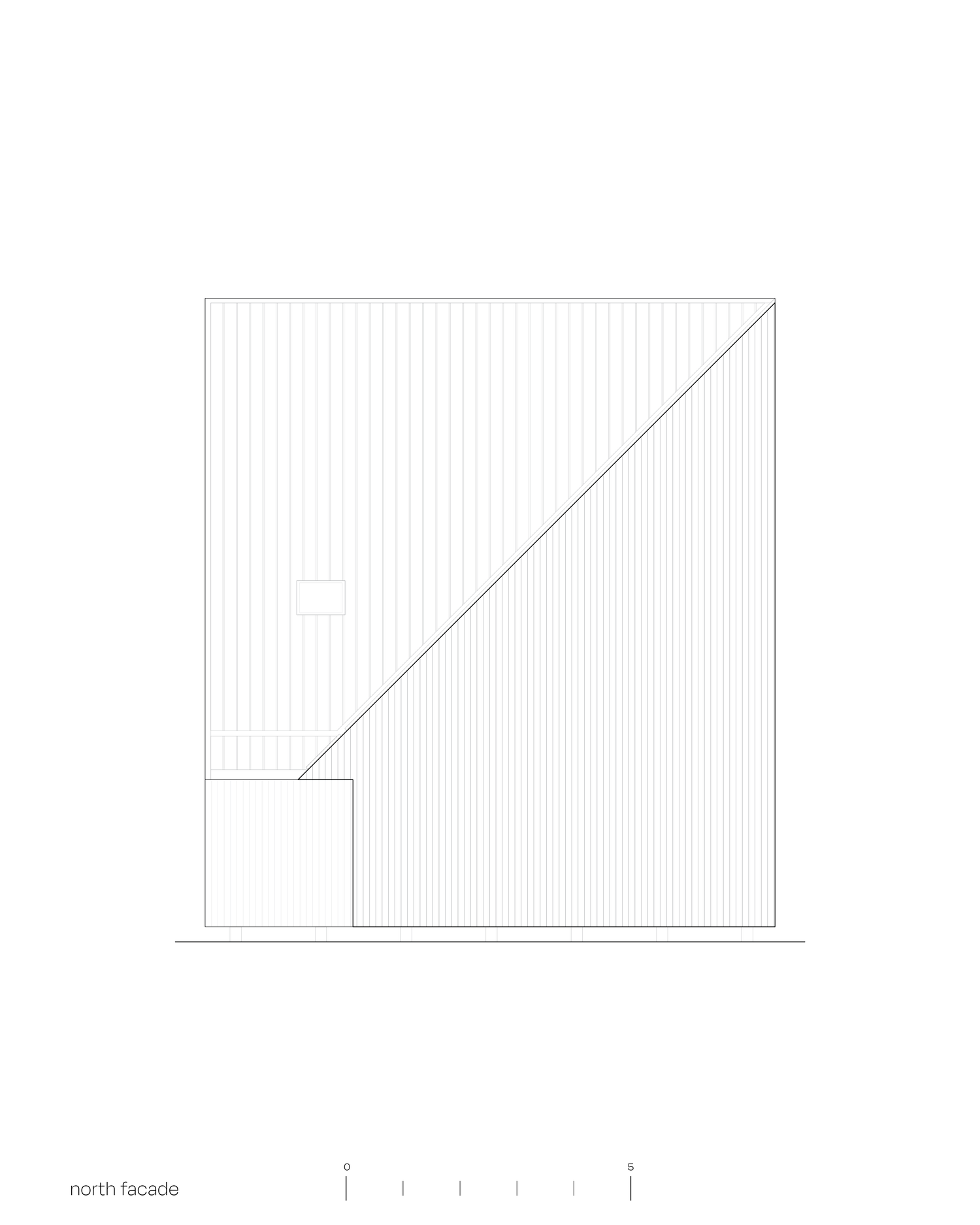
©
Iván Bravo Arquitectos
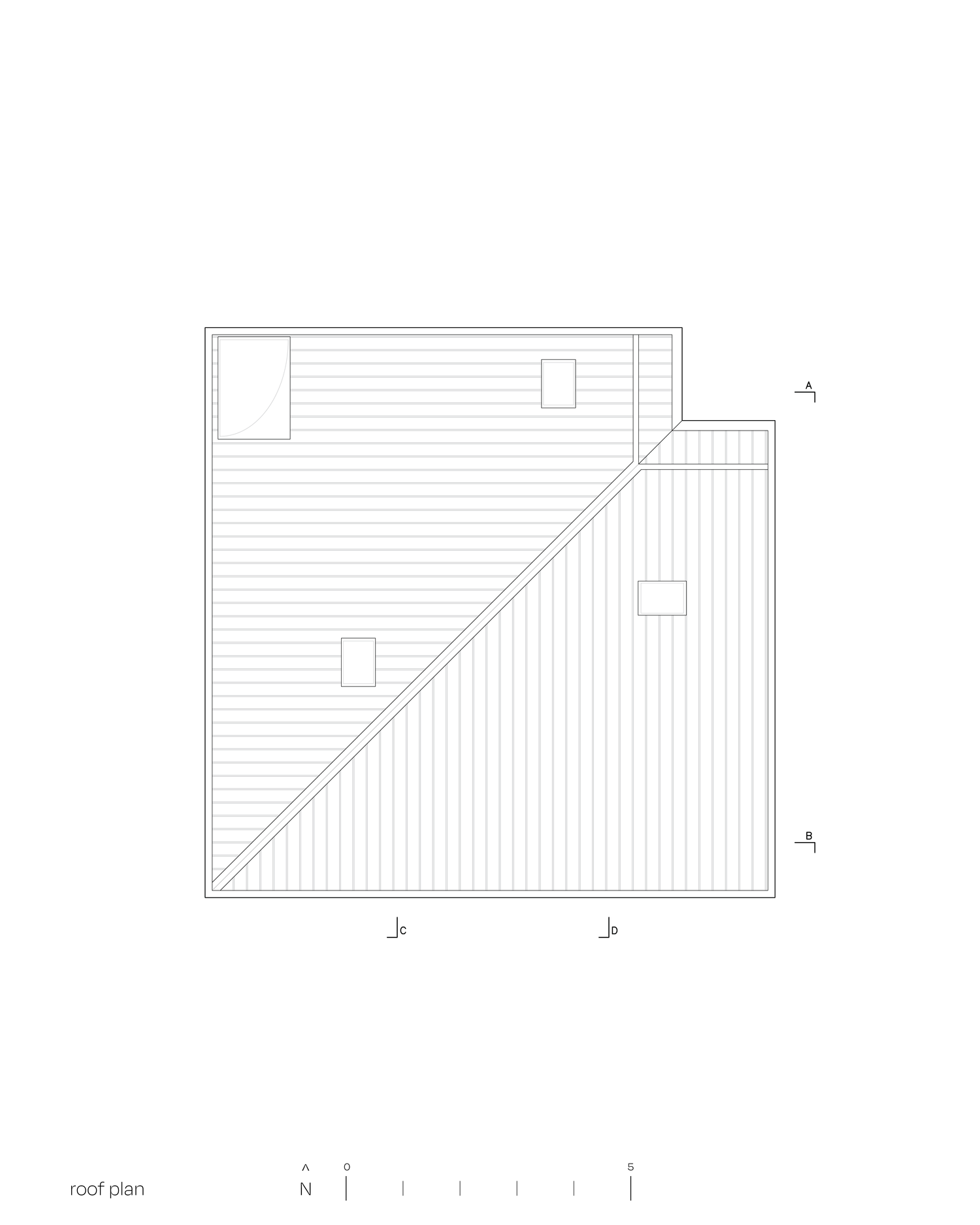
©
Iván Bravo Arquitectos
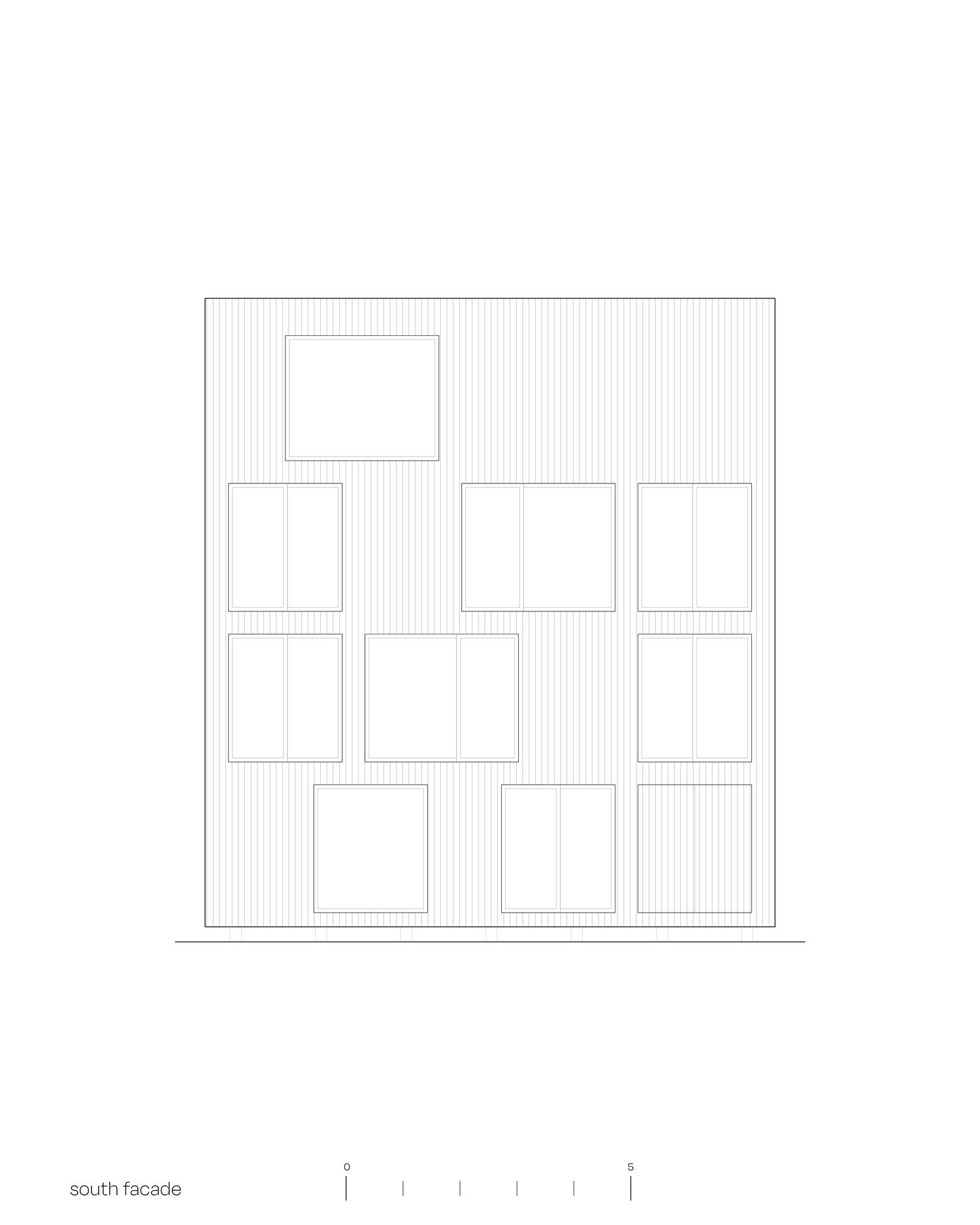
©
Iván Bravo Arquitectos
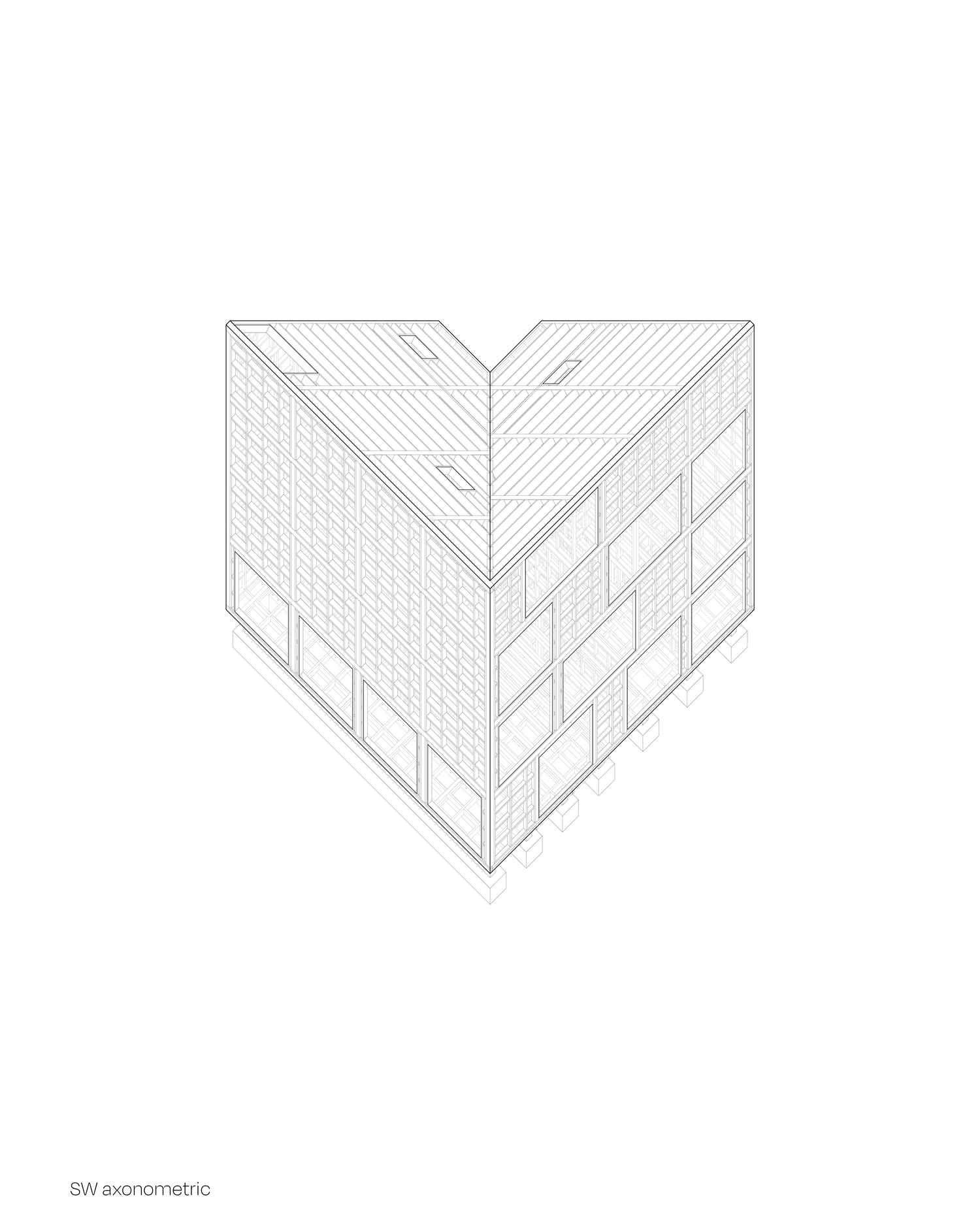
©
Iván Bravo Arquitectos
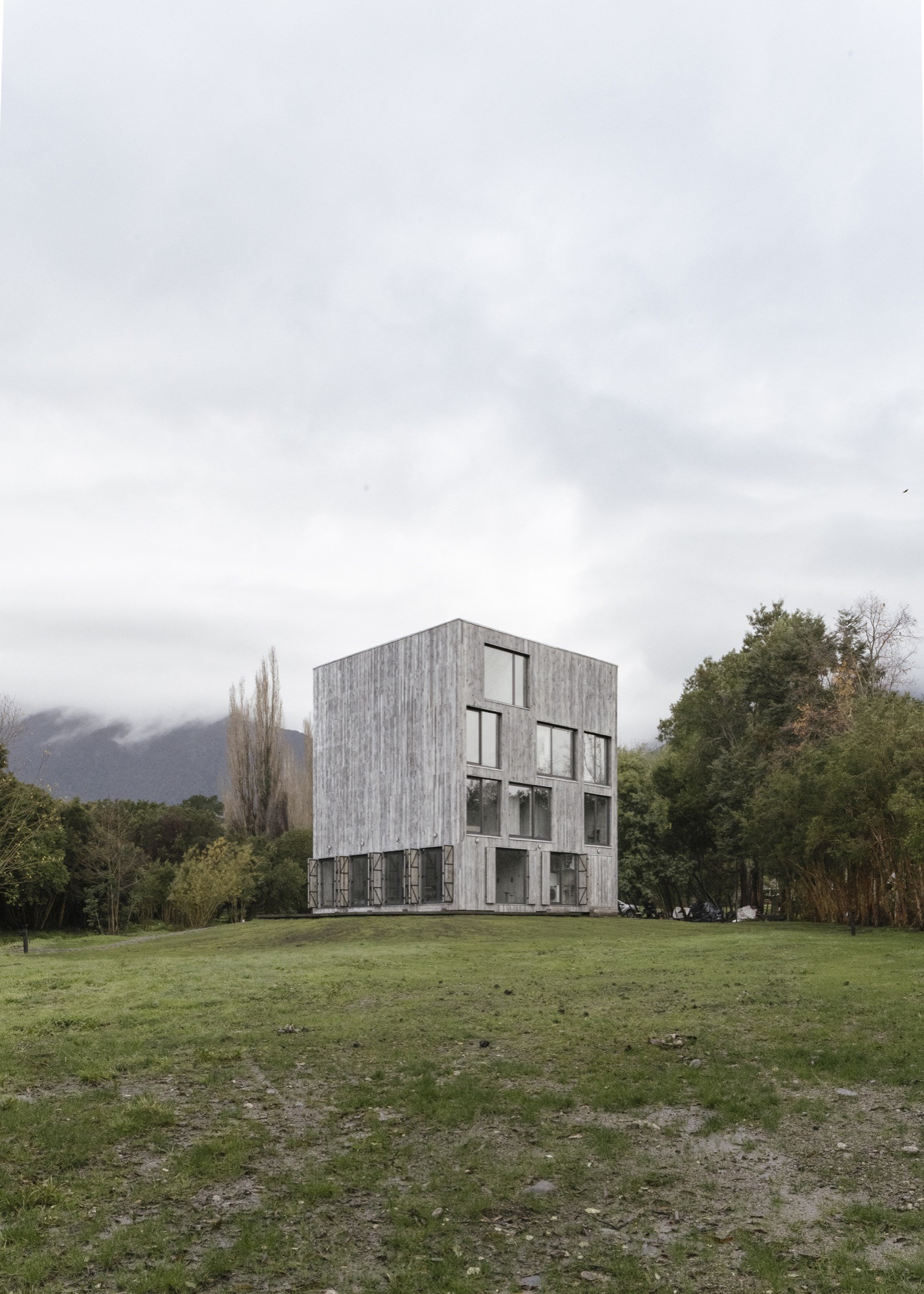
Comments
(0)