Casa dels Estels is a thoughtful renovation project located in Albal, within the l’Horta Sud region near Valencia. It revitalizes a traditional rural dwelling of the “a una mano” typology, characterized by a longitudinal plan, double-bay structure, central staircase, half-andana, courtyard, and former pallissa—deeply rooted in the region’s vernacular architecture.
The intervention focuses on recovering the essence of the house while adapting it to contemporary modes of living. Instead of a nostalgic restoration, the design takes a critical, respectful approach: deteriorated elements such as an old barn and incoherent extensions were selectively demolished to restore the spatial and luminous clarity of the original layout.
Spatial reorganization enhances the relationship between interior and exterior, introducing generous natural light and improved ventilation. The traditional functional layout remains legible but is updated with refined gestures: the original cart entrance is retained, now complemented by a custom metal stair integrating a reused patio stone; the living room, with preserved brick vaults, continues to anchor the domestic experience; and the kitchen has been extended across the plot’s width, opening fully onto the courtyard as a social hub.
One of the project’s most evocative transformations is the conversion of the half-andana, once used for agricultural storage into a workspace and reading area. Similarly, the main bedroom now occupies a space that once housed animals, creating a quiet continuity between past and present uses.
Material selection plays a central role. Elements such as wooden beams, clay tiles, and terracotta flooring are recovered and reintroduced, ensuring tactile continuity and emotional resonance. New ceramic tiles, used in wet areas and around the pool, introduce subtle color references to the local agricultural landscape, yellow and green hues echoing water ponds and field borders.
Casa dels Estels preserves the humble, discreet character of its origin while embracing light, efficiency, and a sense of contemporary livability. It is an example of how vernacular heritage can be reinterpreted, not as a fixed image of the past, but as a framework for inhabiting the future with sensitivity to place, material, and memory.
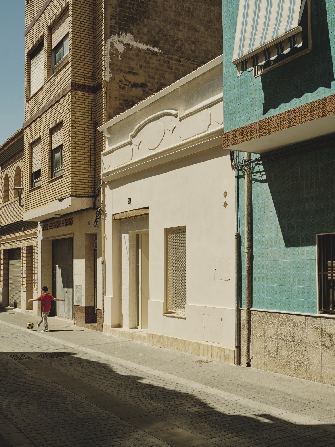
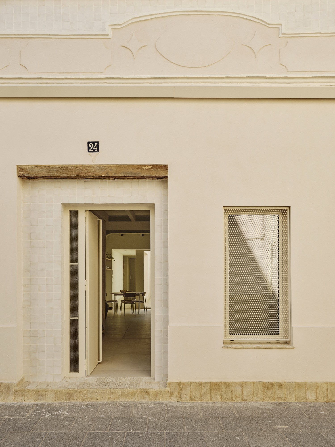
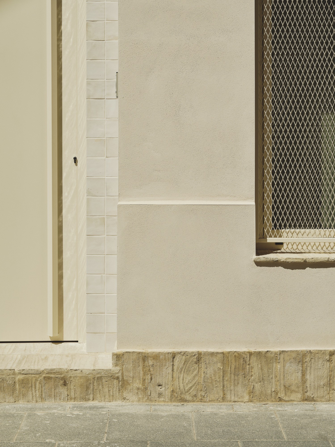
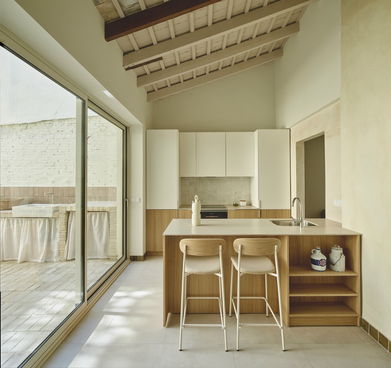
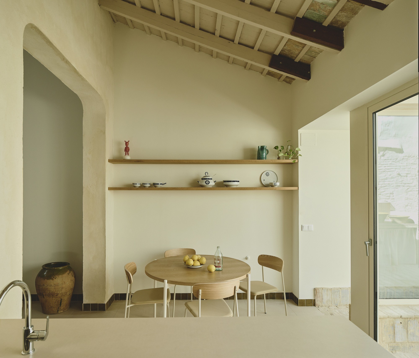
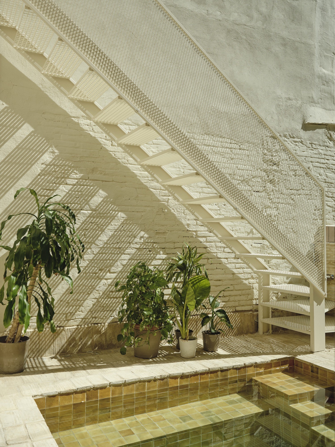
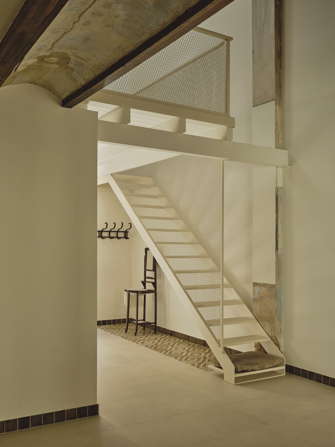
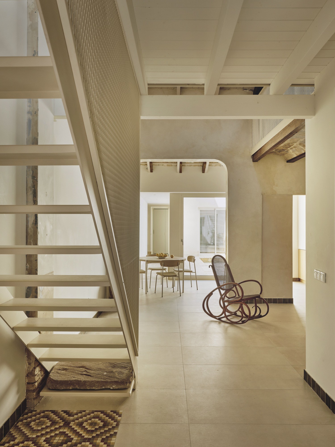
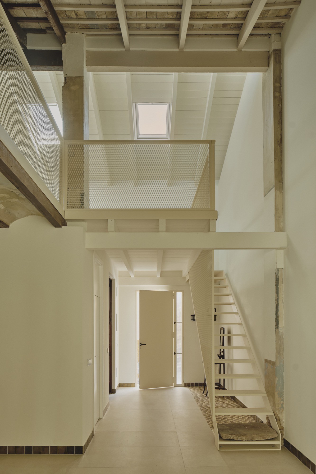
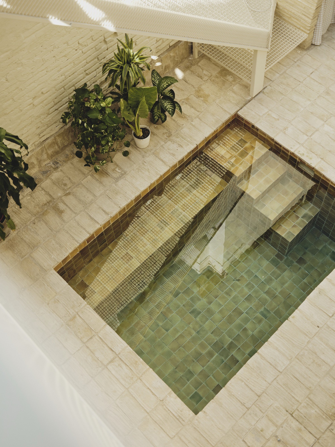
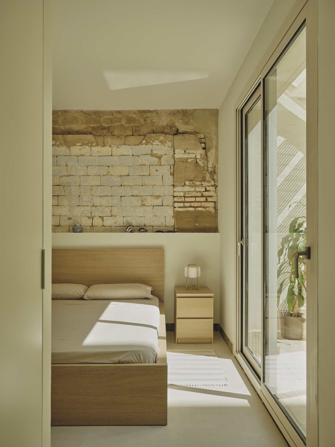
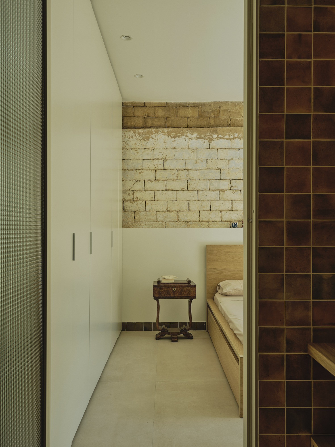
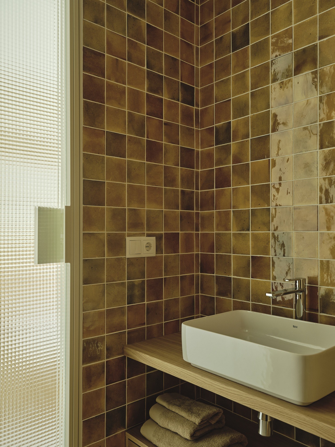
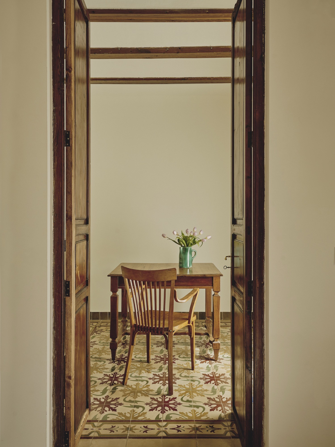
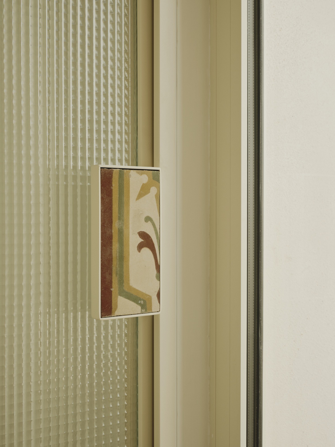
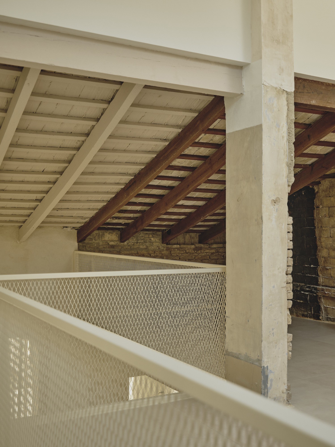
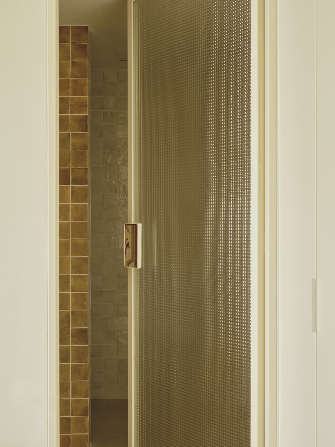
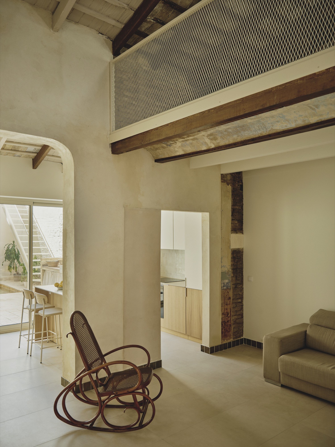
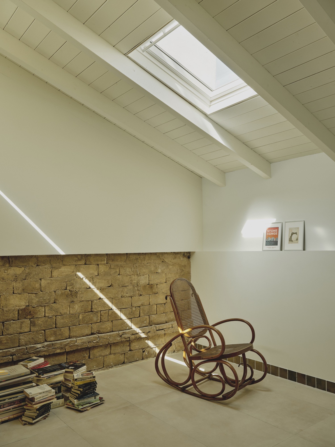
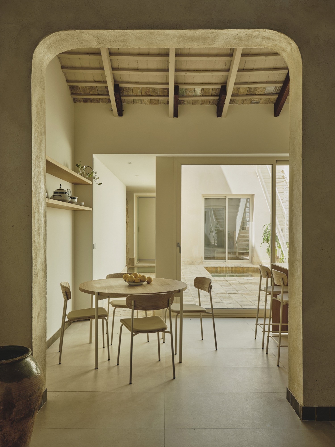
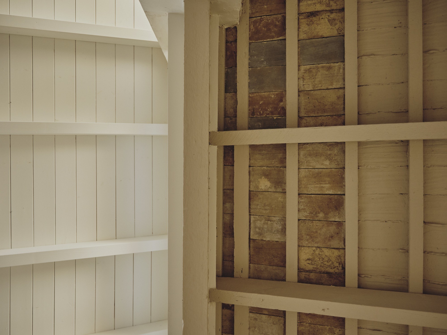
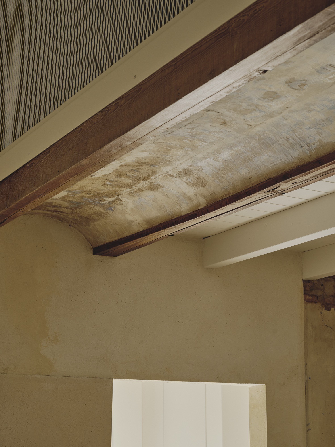
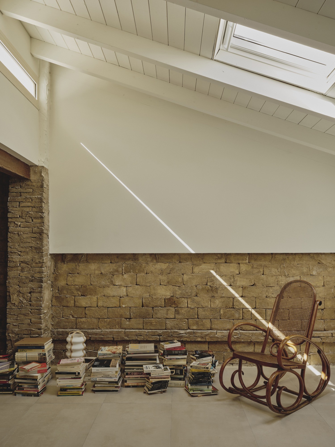
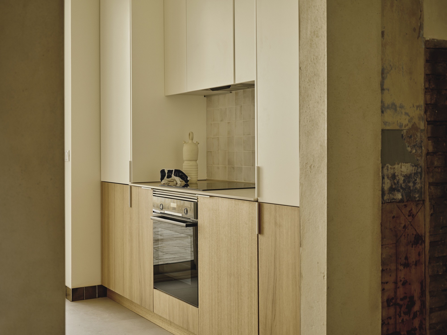
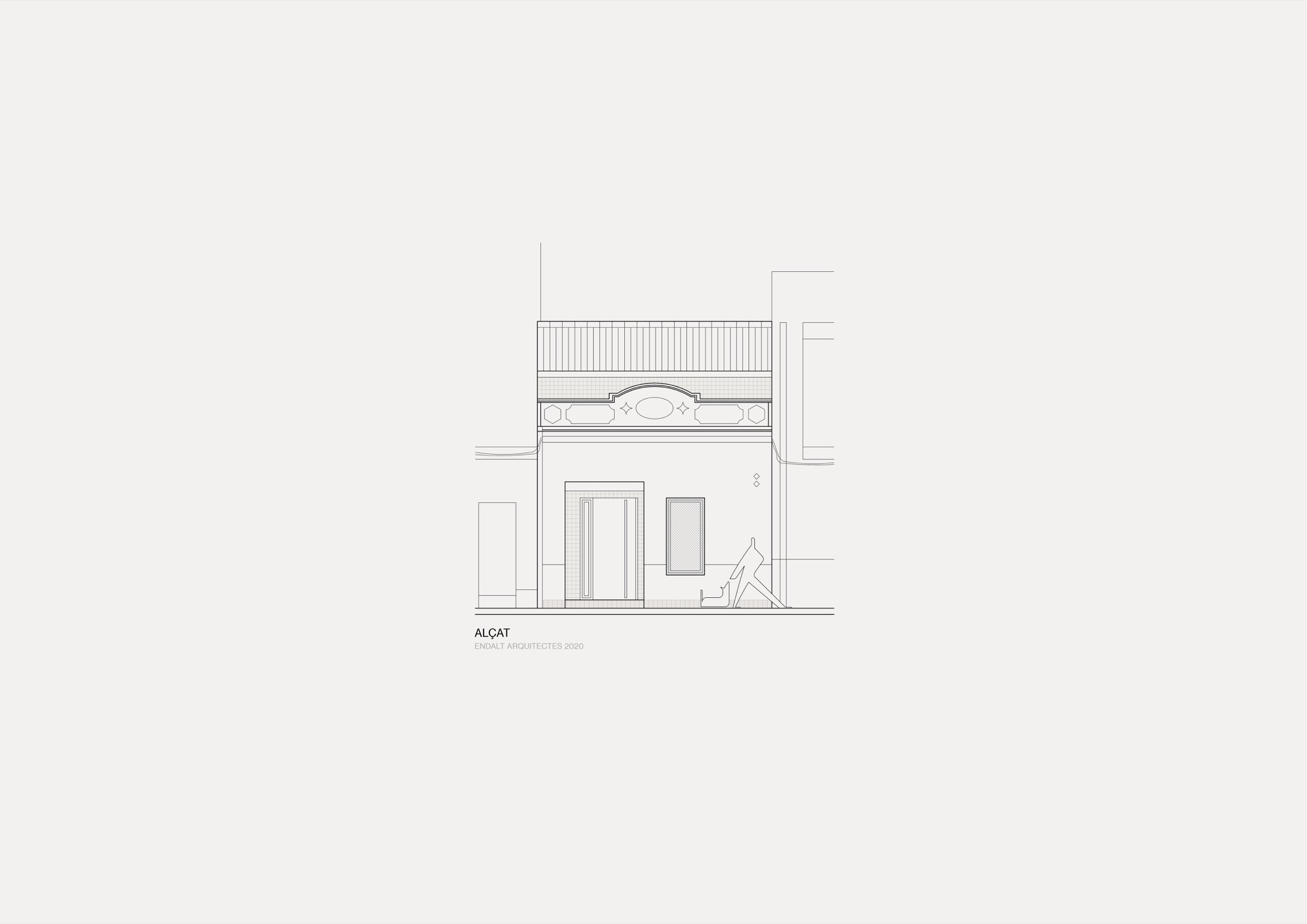
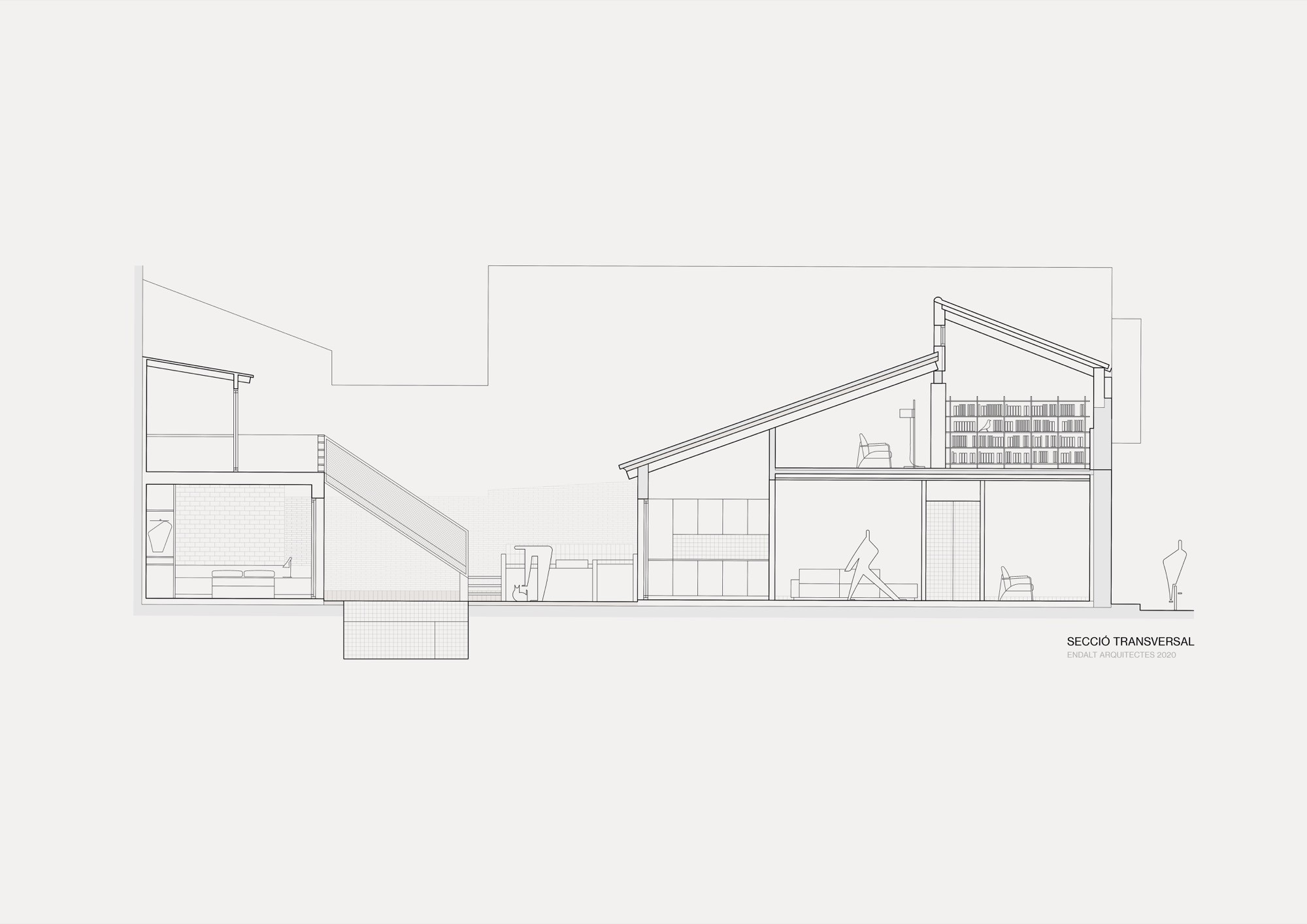
Comments
(0)