The traditional Chinese courtyard house, known as siheyuan, is celebrated for its embodiment of Confucian ideals and its design that accommodates multiple generations of a family under one roof. In a thoughtful modernization of this typology, the architectural firm Neri&Hu was commissioned to transform a British colonial-style bungalow - infused with traditional Malay and Victorian architectural elements into a shared home for three siblings. Integral to the design was the inclusion of a memorial space in the form of a garden dedicated to their late mother, while preserving the defining feature of the traditional pitched roof that marked their childhood home.
Neri&Hu approached this project by exploring the concept of communal living, creating a two-storey structure that centers around a beautifully designed courtyard. Expansive glass walls allow for an unobstructed connection between the communal spaces and the central courtyard, optimizing cross ventilation and providing seamless access to the lush gardens that surround the home.
The upper level houses all bedrooms ingeniously within the roof's steep gables, so that, from the outside, the residence presents itself as a single-storey hip-roofed bungalow. Here, the pitched roof serves not only as a symbol of shelter but also as a unifying element that differentiates the public and private areas of the home. With large glass walls opening onto private balconies, the bedrooms offer serene views of the surrounding greenery, enhancing the sense of connection to nature.
The imposing facade of the home is cocooned in dense vegetation, creating a striking visual impact in its grandeur. Carved balconies and skylights are integrated into the volume of the pitched roof, while the walls transition effortlessly from smooth finishes to board-formed concrete, mimicking the textures of wooden planks. A creatively designed void in the roof frames a small tree, leading visitors from the interior passage to the memorial garden beyond.
Overall, this modern residence not only honors the traditions of its architectural lineage but also provides a contemporary interpretation of communal living and collective memory. By blending innovative design with elements of nostalgia, Neri&Hu has created a space that reflects the past while looking forward, offering a meaningful living environment for the sibling family.
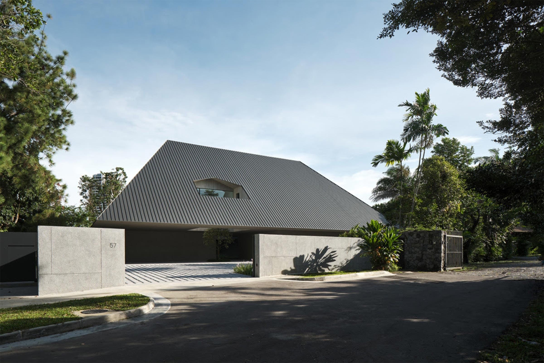
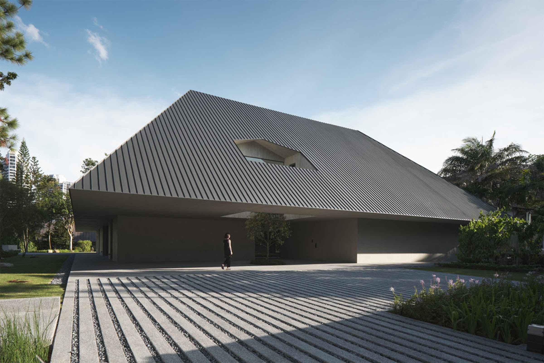
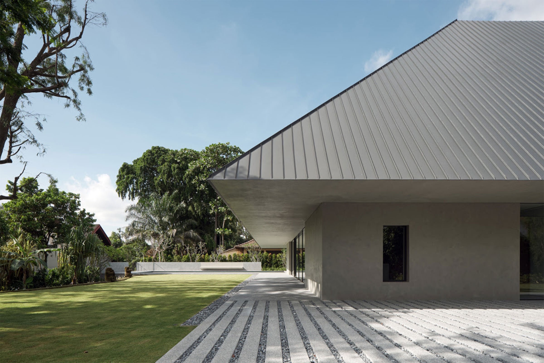
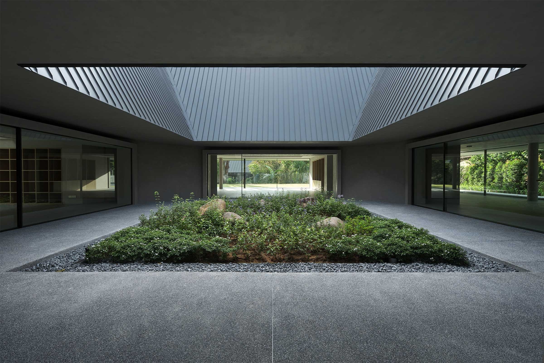
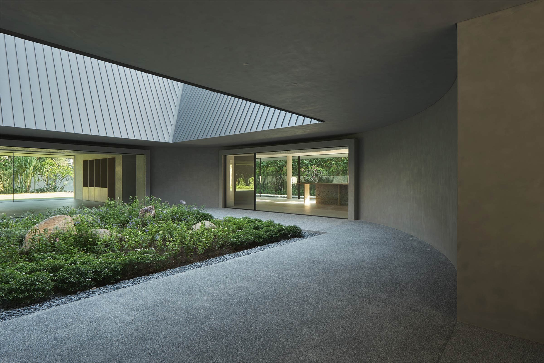
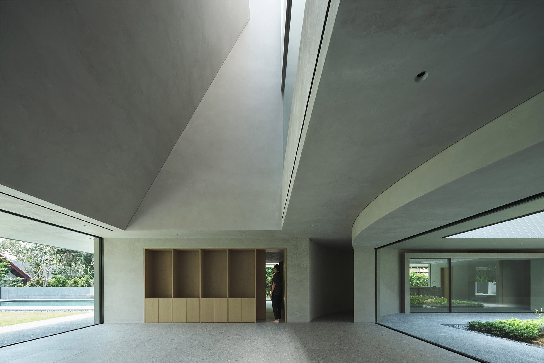
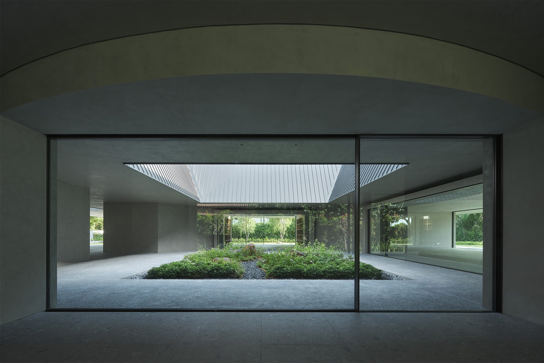
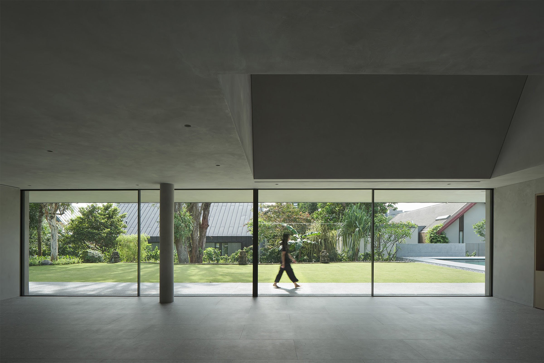
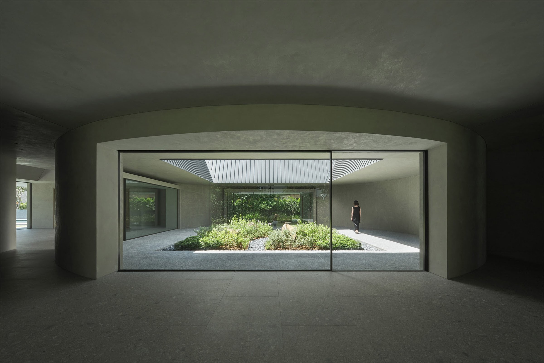
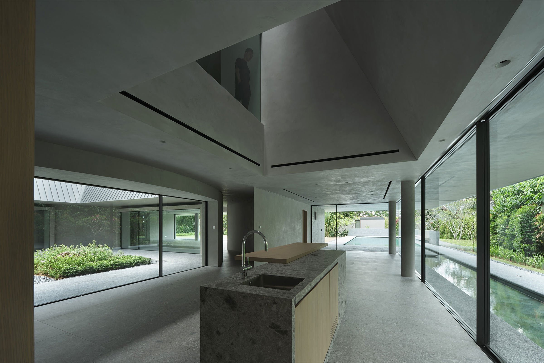
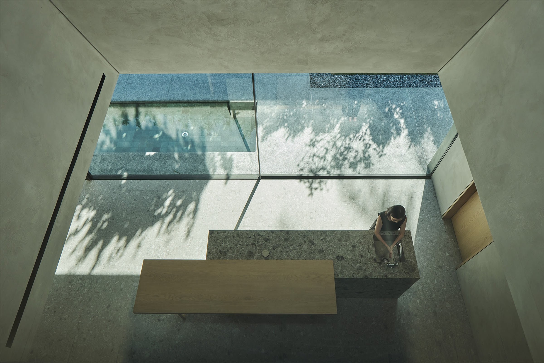
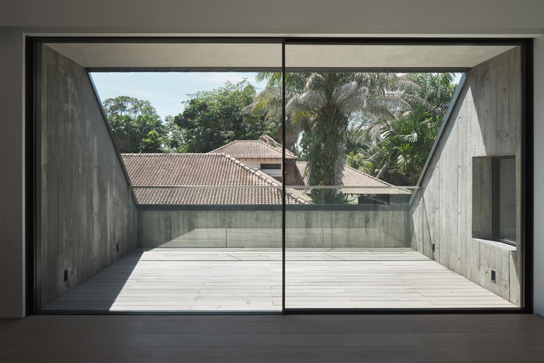
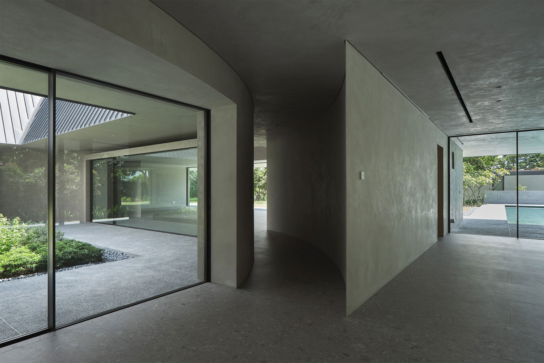
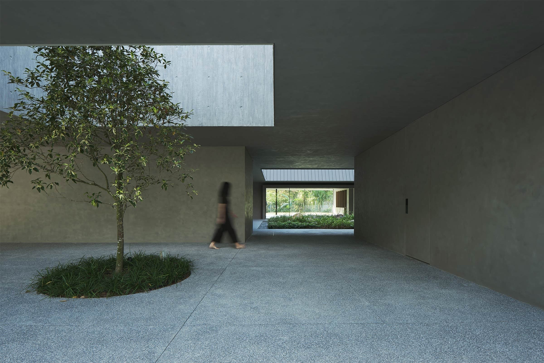
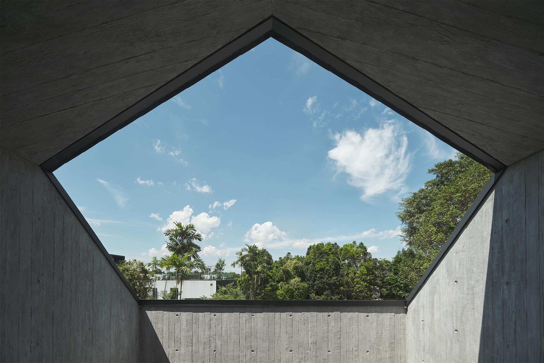
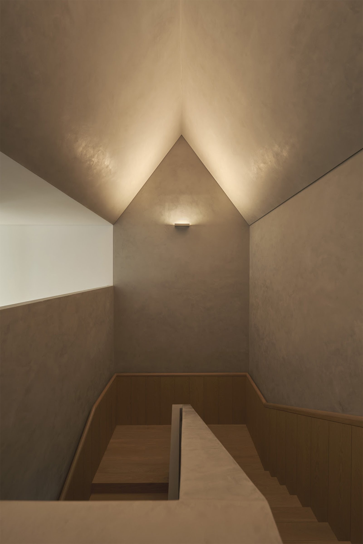
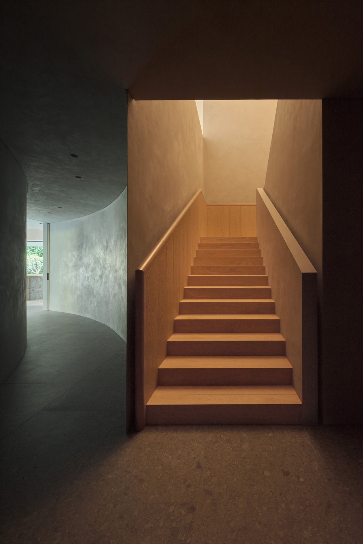
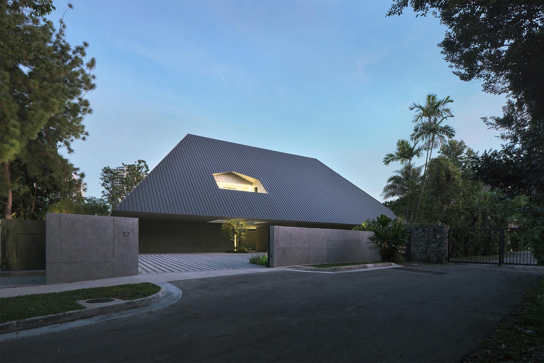
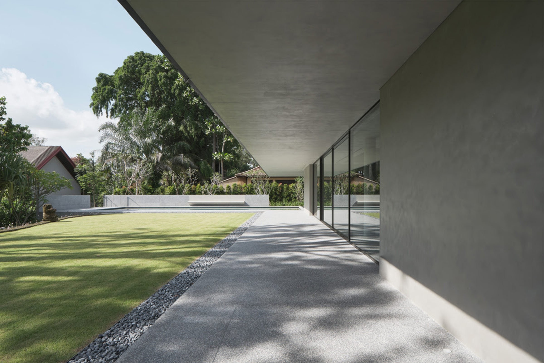
Comments
(0)