House of Many Face
Portugal, Porto
completed
in 2022
The long, narrow plot previously accommodated shabby offices and a spacious warehouse. With a bold concept in mind, the owner aimed to turn this clutter into a livable area where a future living room could easily host a dozen cars.
The existing structure consists of two distinct parts: a conventional front facing the street, marked by a dull facade and a disarray of rooms spread across two levels, and a vast rear section under a gable roof supported by heavy wooden beams. The project introduces a series of cuts along the lengthy perimeter, reassessing five facets to organize the expansive interior. Now, the two areas are separated by an inviting inner courtyard.
The front building houses several small apartments, dividing the space through subtle architectural gestures. The former warehouse has been transformed into a grand living room, interrupted by a curved wall that delineates the main area. A well-defined kitchen and a monumental fireplace add touches of warmth and domesticity. The five facets are treated as a group of elevations—each possessing its own character while showcasing noticeable similarities.
To add structure to the concrete forms, a grid of black dots defines the facades. Recurring pairs of windows, yellow doors, green shutters, and glass brick surfaces enhance the intricate interior, resulting in bold compositions and unique identities. Thus, the renovated warehouse emerges as a house of many faces.
The existing structure consists of two distinct parts: a conventional front facing the street, marked by a dull facade and a disarray of rooms spread across two levels, and a vast rear section under a gable roof supported by heavy wooden beams. The project introduces a series of cuts along the lengthy perimeter, reassessing five facets to organize the expansive interior. Now, the two areas are separated by an inviting inner courtyard.
The front building houses several small apartments, dividing the space through subtle architectural gestures. The former warehouse has been transformed into a grand living room, interrupted by a curved wall that delineates the main area. A well-defined kitchen and a monumental fireplace add touches of warmth and domesticity. The five facets are treated as a group of elevations—each possessing its own character while showcasing noticeable similarities.
To add structure to the concrete forms, a grid of black dots defines the facades. Recurring pairs of windows, yellow doors, green shutters, and glass brick surfaces enhance the intricate interior, resulting in bold compositions and unique identities. Thus, the renovated warehouse emerges as a house of many faces.
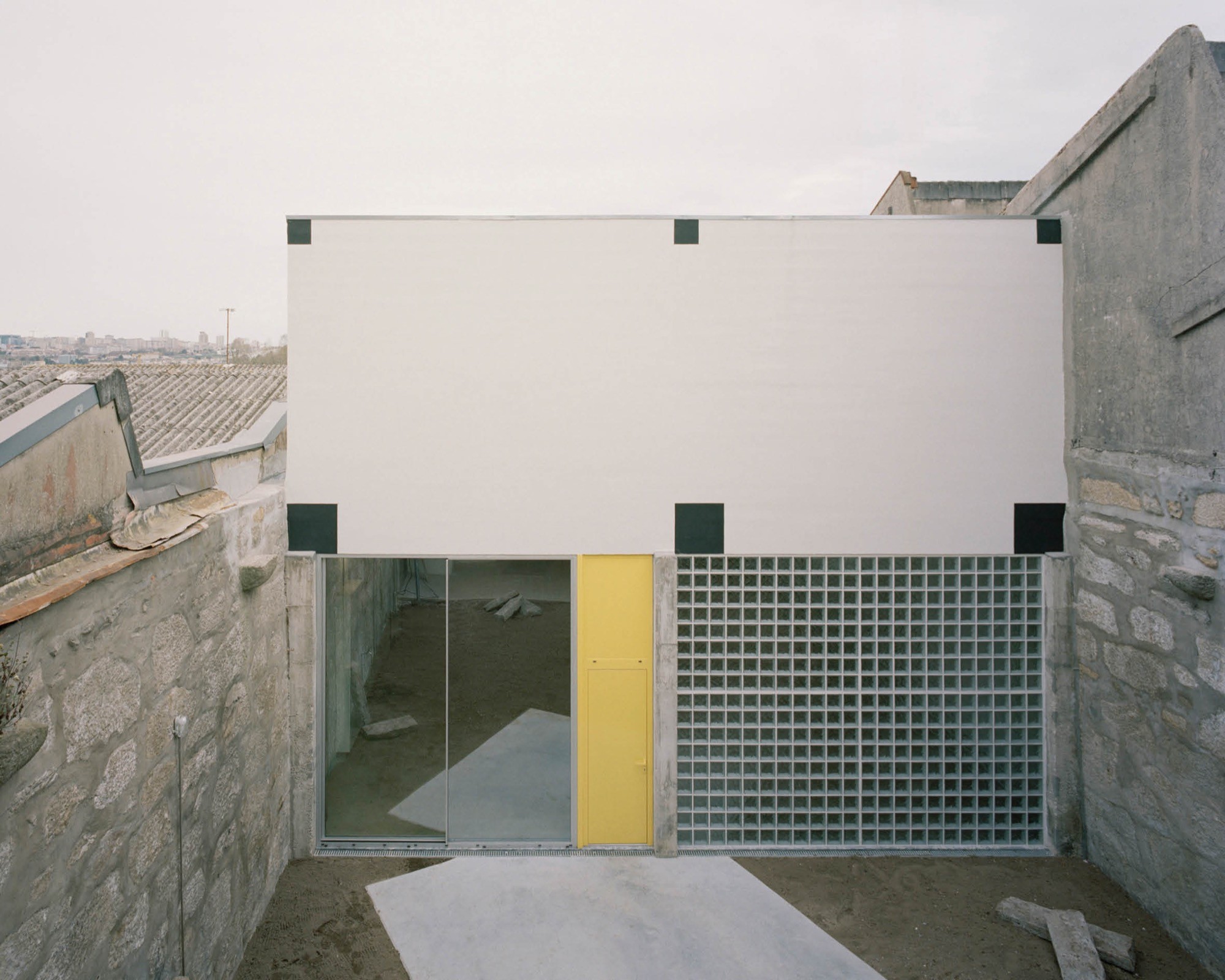
©
Rory Gardiner
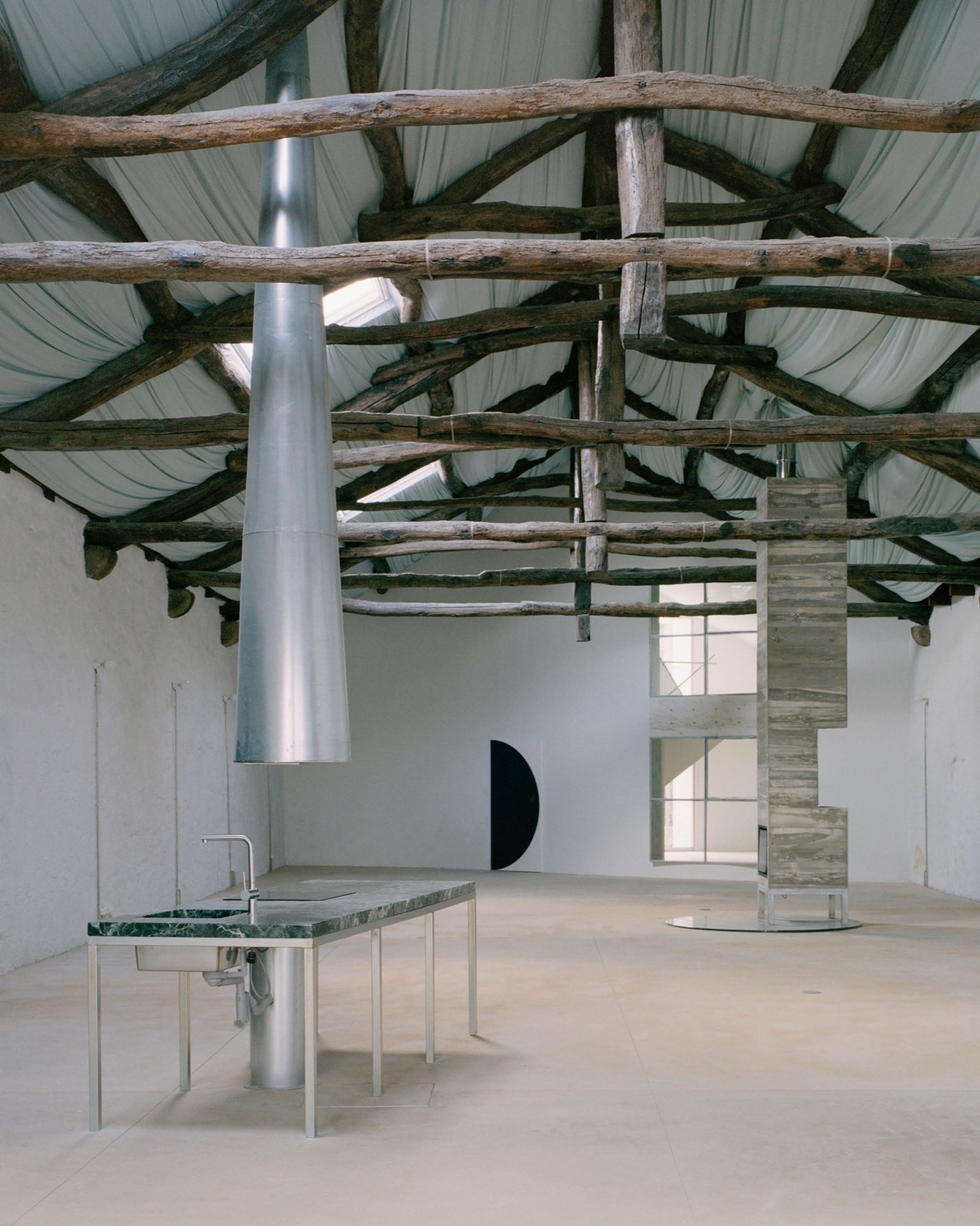
©
Rory Gardiner
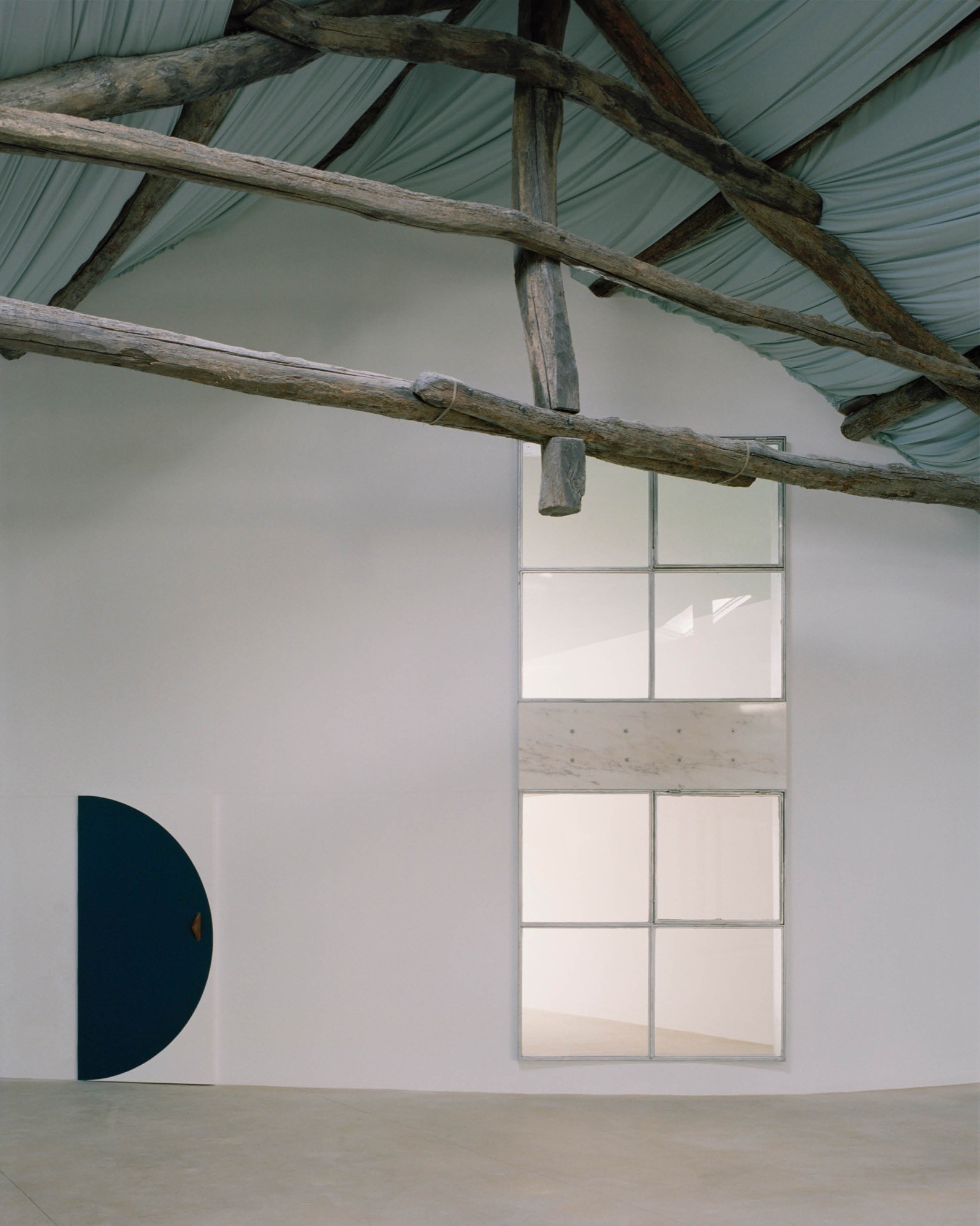
©
Rory Gardiner
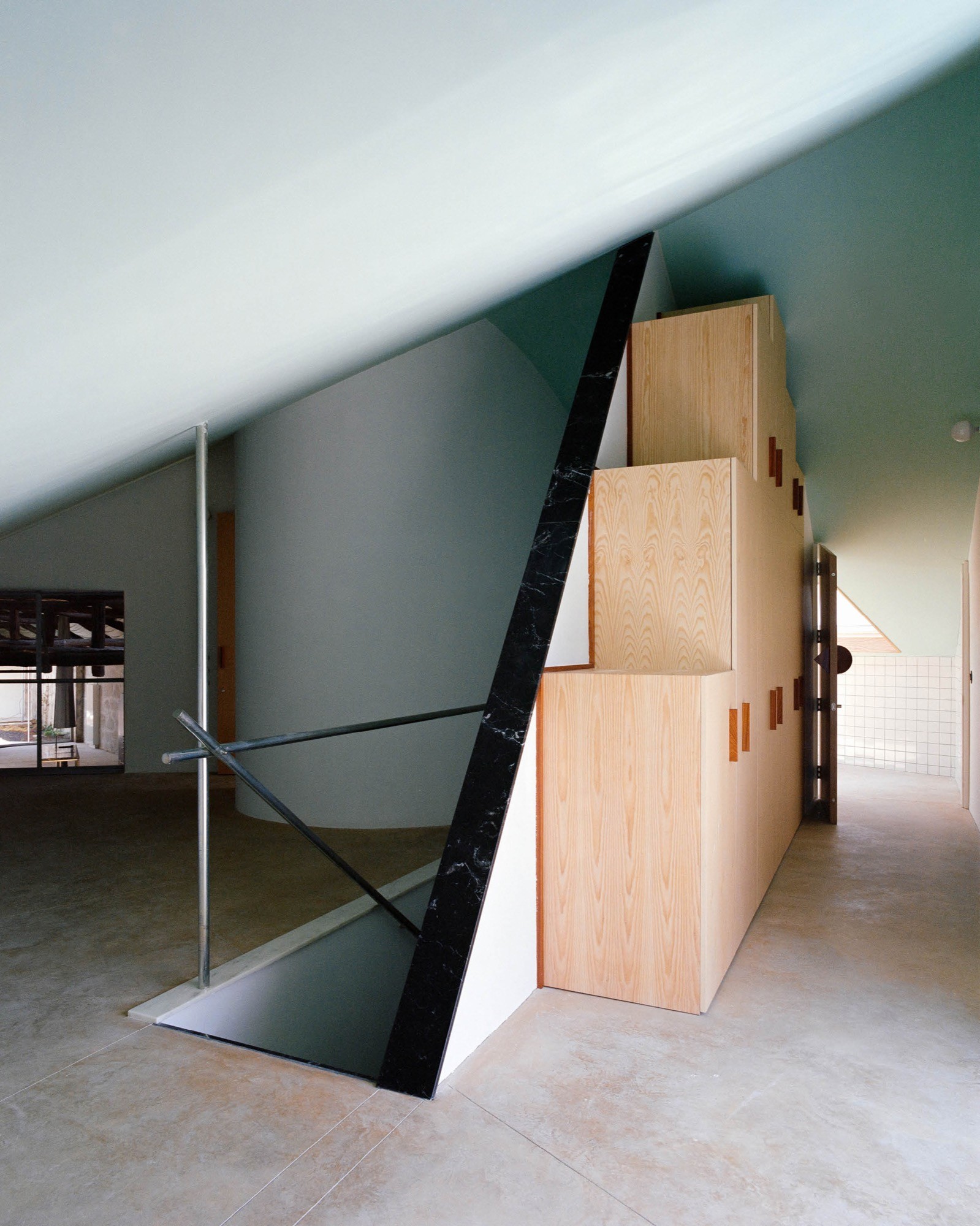
©
Rory Gardiner
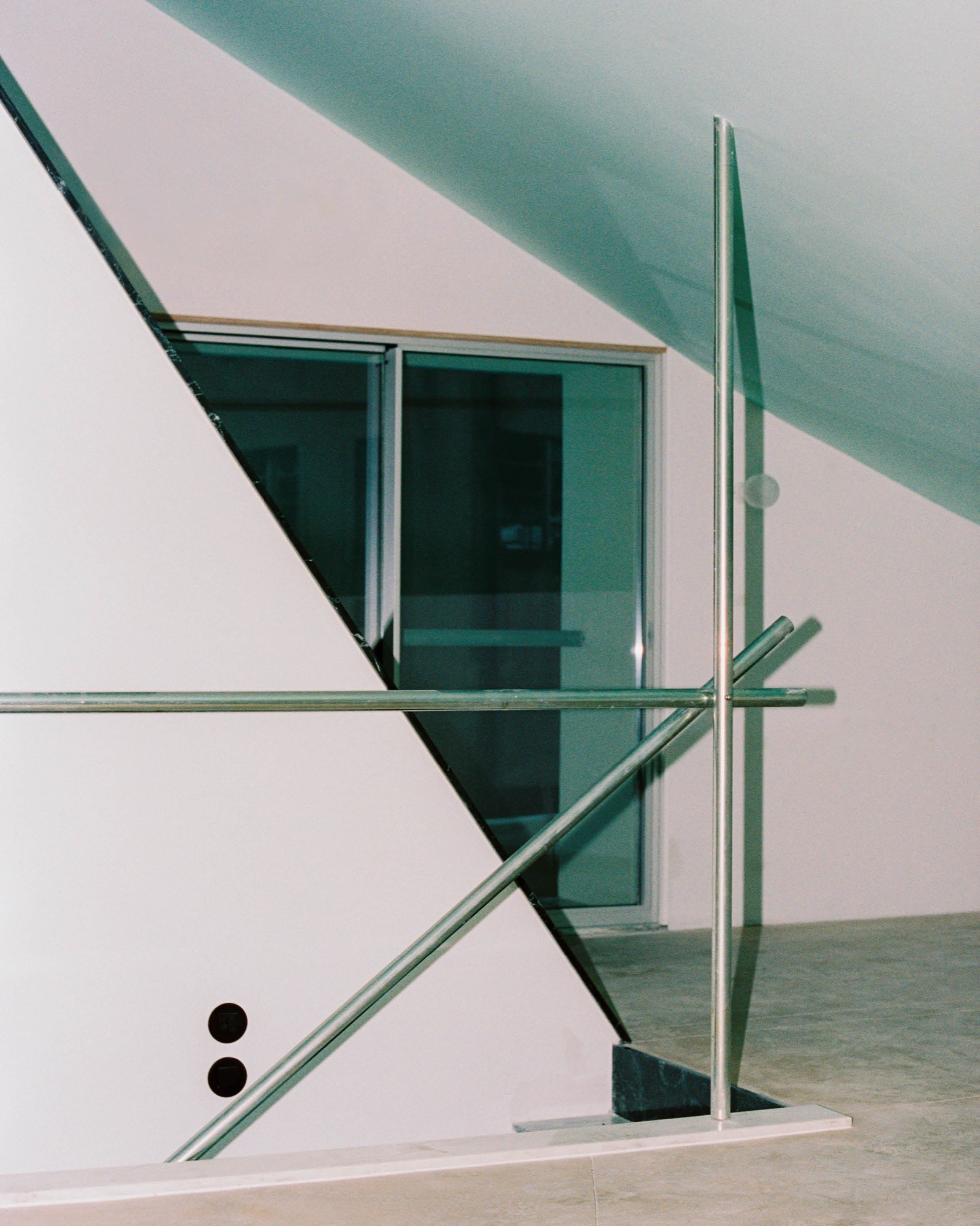
©
Francisco Ascensao
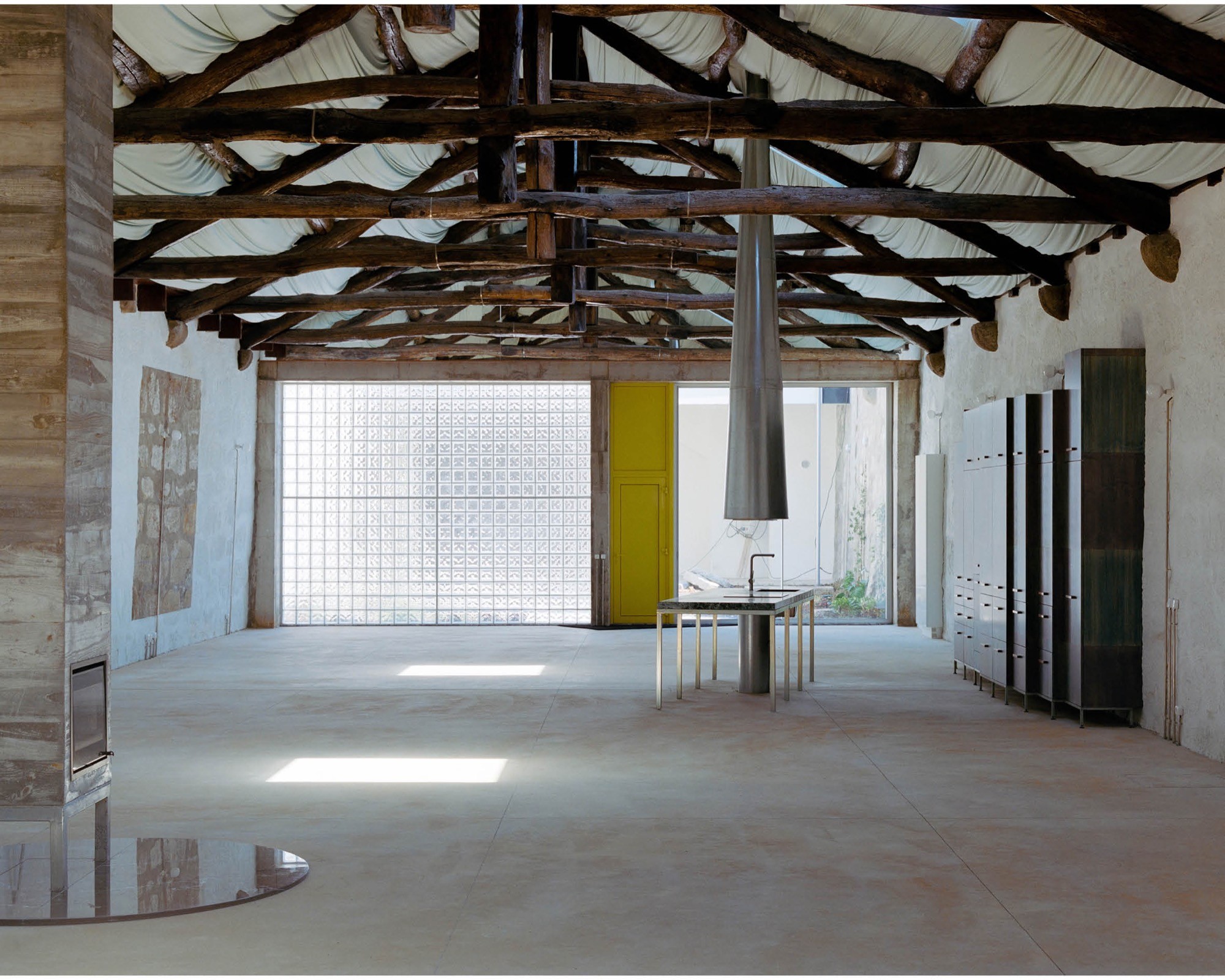
©
Francisco Ascensao
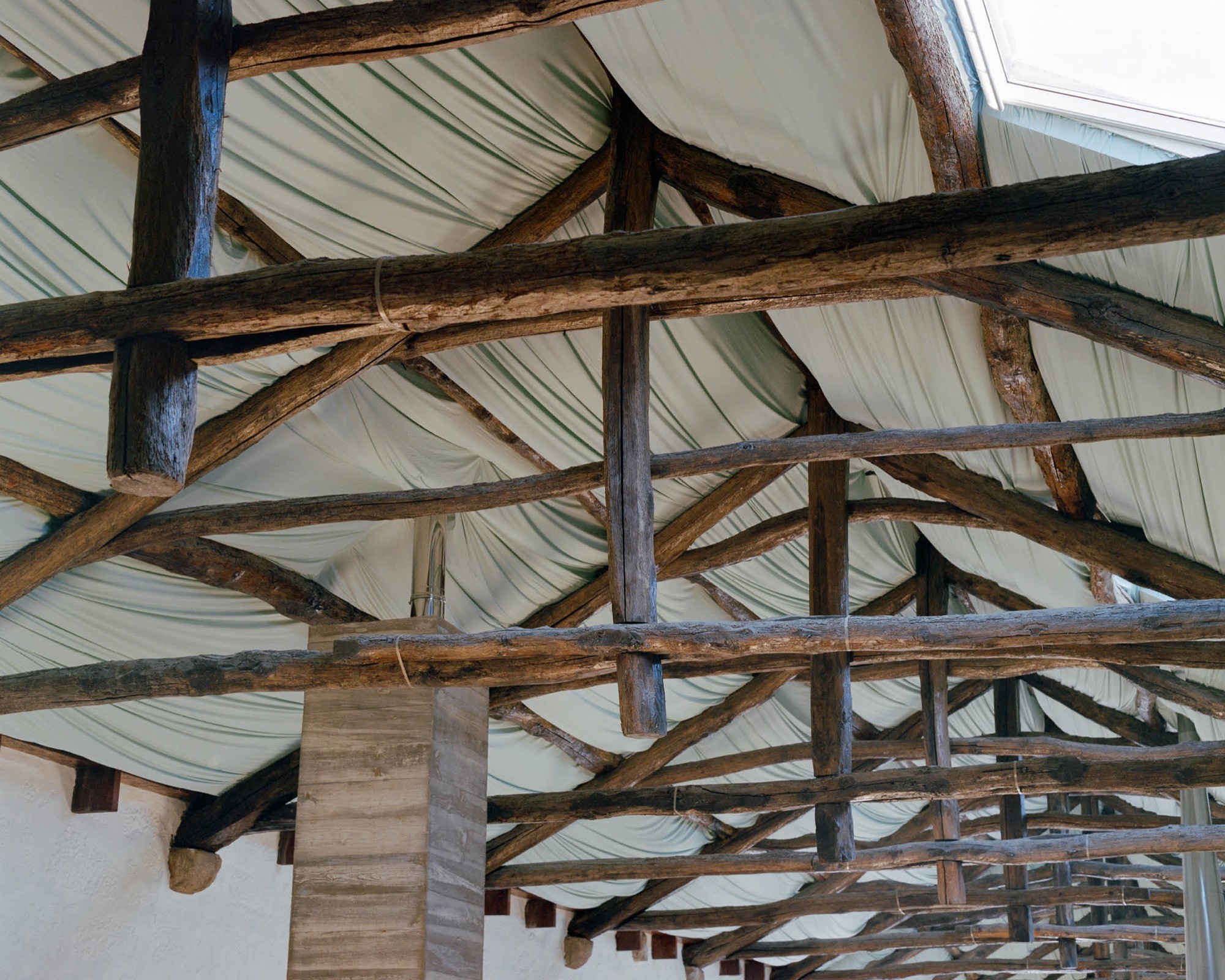
©
Francisco Ascensao
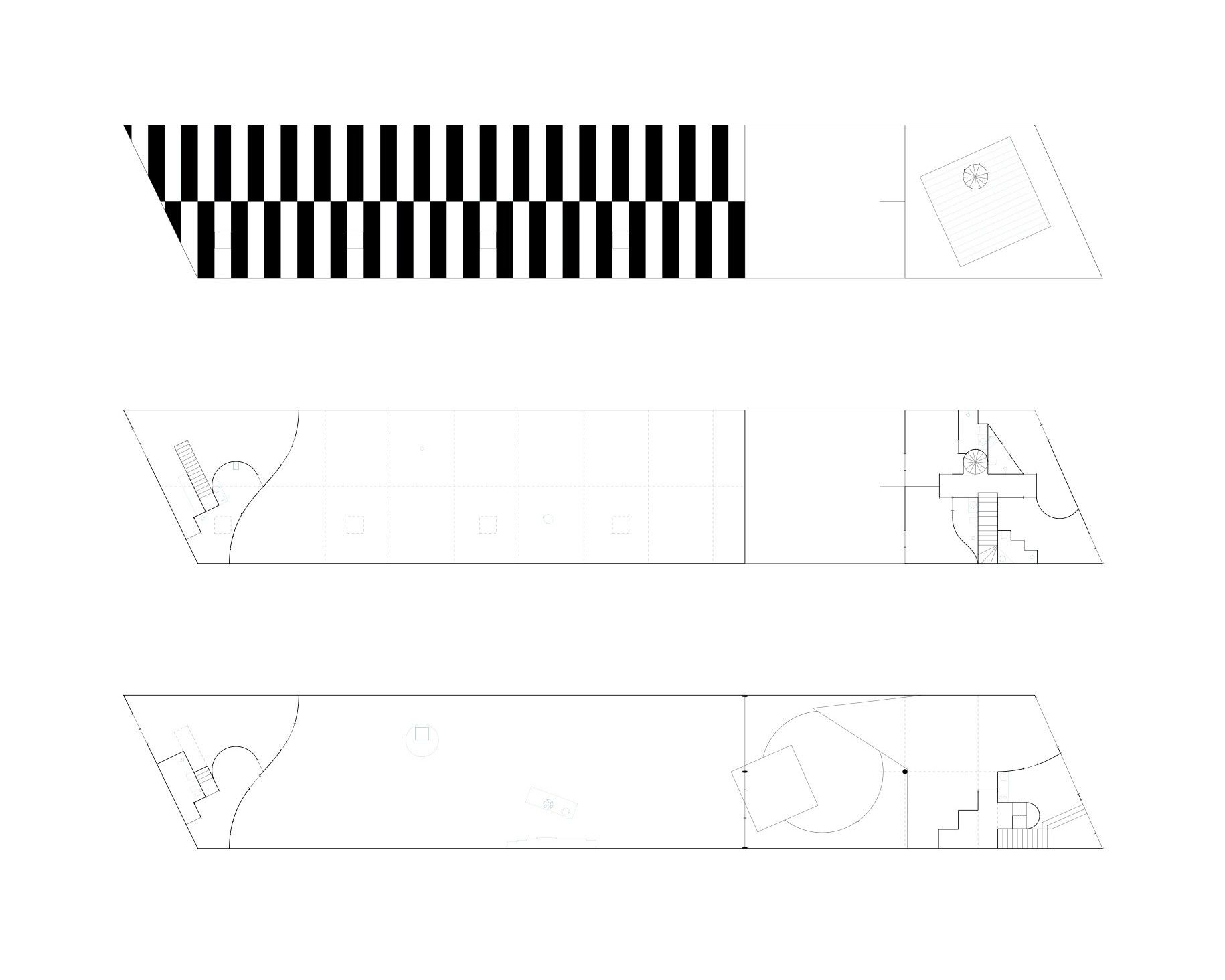
©
fala
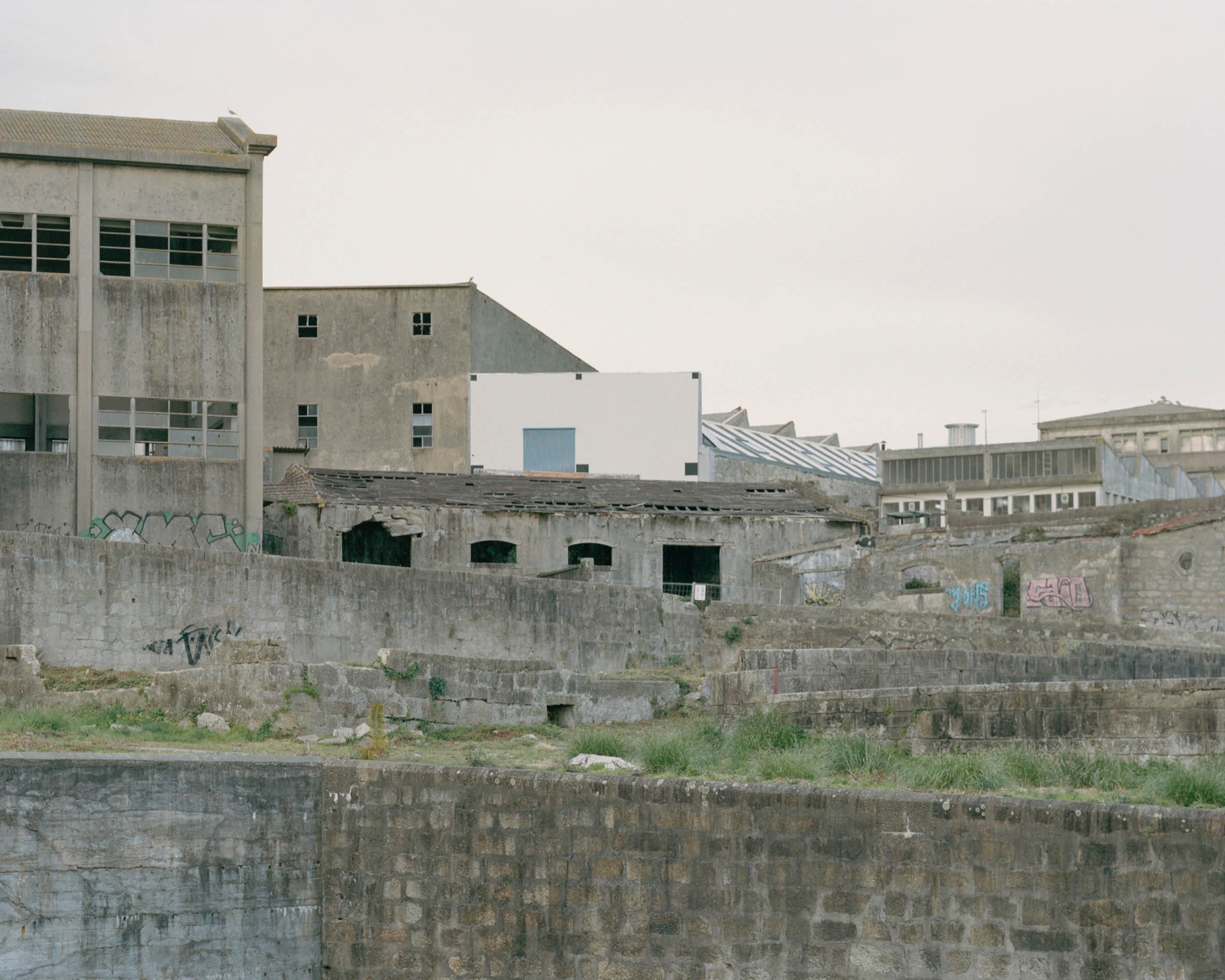
©
Rory Gardiner
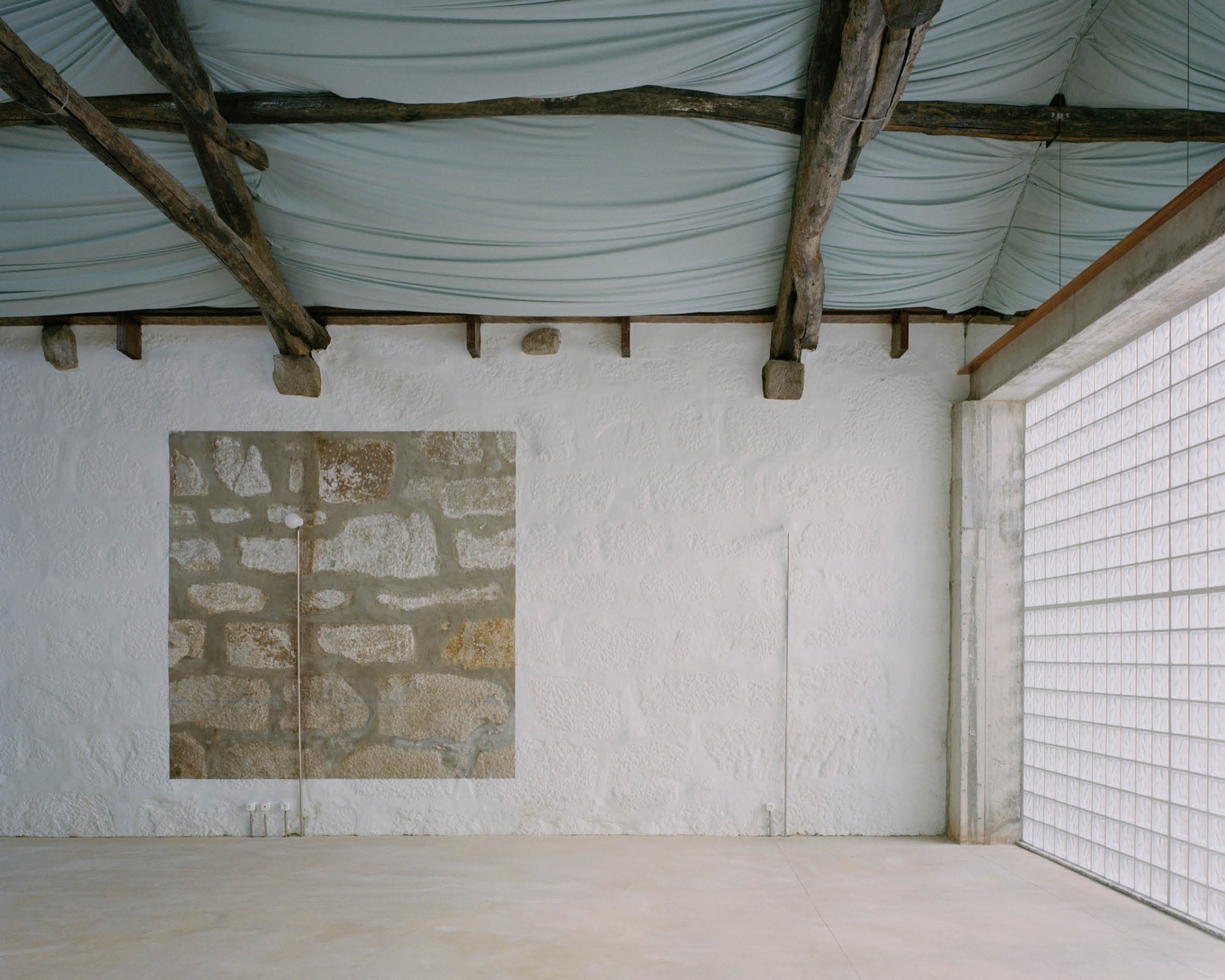
Comments
(0)