Lafage
France, Saint-Beauzile
completed
in 2021
Nestled in a forest with views of the northern slopes of the Pyrenees, a sixteenth-century mansion has been refurbished by Plan Común Office.
Working with a limited budget and aiming for minimal intervention in the structure, the architects focused their efforts on the southern part of the building. This area has now become the new main facade, featuring functional spaces that have been reconfigured, along with the addition of new rooms and an outdoor area for communal activities.
The architects concentrated on transforming the old barn to redefine its entire structure. The ground floor has been converted into a spacious living room, with other areas of the house organized around this central space.
Part of the collapsed barn wall has been reconstructed as a cyclopean wall, using large stones of various sizes and shapes. The new concrete wall incorporates purple and yellow stones sourced from the site.
The terrace atop the living room opens to a breathtaking natural landscape, featuring eight openings that facilitate seamless transitions between the interior and exterior while providing ample natural light and ventilation.
To conserve energy, the house operates on a minimal heating system, allowing the living spaces to be compacted together during the winter months.
The architects have made a deliberate effort to use common, affordable, and manageable building materials. Additionally, a natural swimming pool is located at the front of the house, equipped with a biological filtration system to maintain its eco-friendliness.
Working with a limited budget and aiming for minimal intervention in the structure, the architects focused their efforts on the southern part of the building. This area has now become the new main facade, featuring functional spaces that have been reconfigured, along with the addition of new rooms and an outdoor area for communal activities.
The architects concentrated on transforming the old barn to redefine its entire structure. The ground floor has been converted into a spacious living room, with other areas of the house organized around this central space.
Part of the collapsed barn wall has been reconstructed as a cyclopean wall, using large stones of various sizes and shapes. The new concrete wall incorporates purple and yellow stones sourced from the site.
The terrace atop the living room opens to a breathtaking natural landscape, featuring eight openings that facilitate seamless transitions between the interior and exterior while providing ample natural light and ventilation.
To conserve energy, the house operates on a minimal heating system, allowing the living spaces to be compacted together during the winter months.
The architects have made a deliberate effort to use common, affordable, and manageable building materials. Additionally, a natural swimming pool is located at the front of the house, equipped with a biological filtration system to maintain its eco-friendliness.
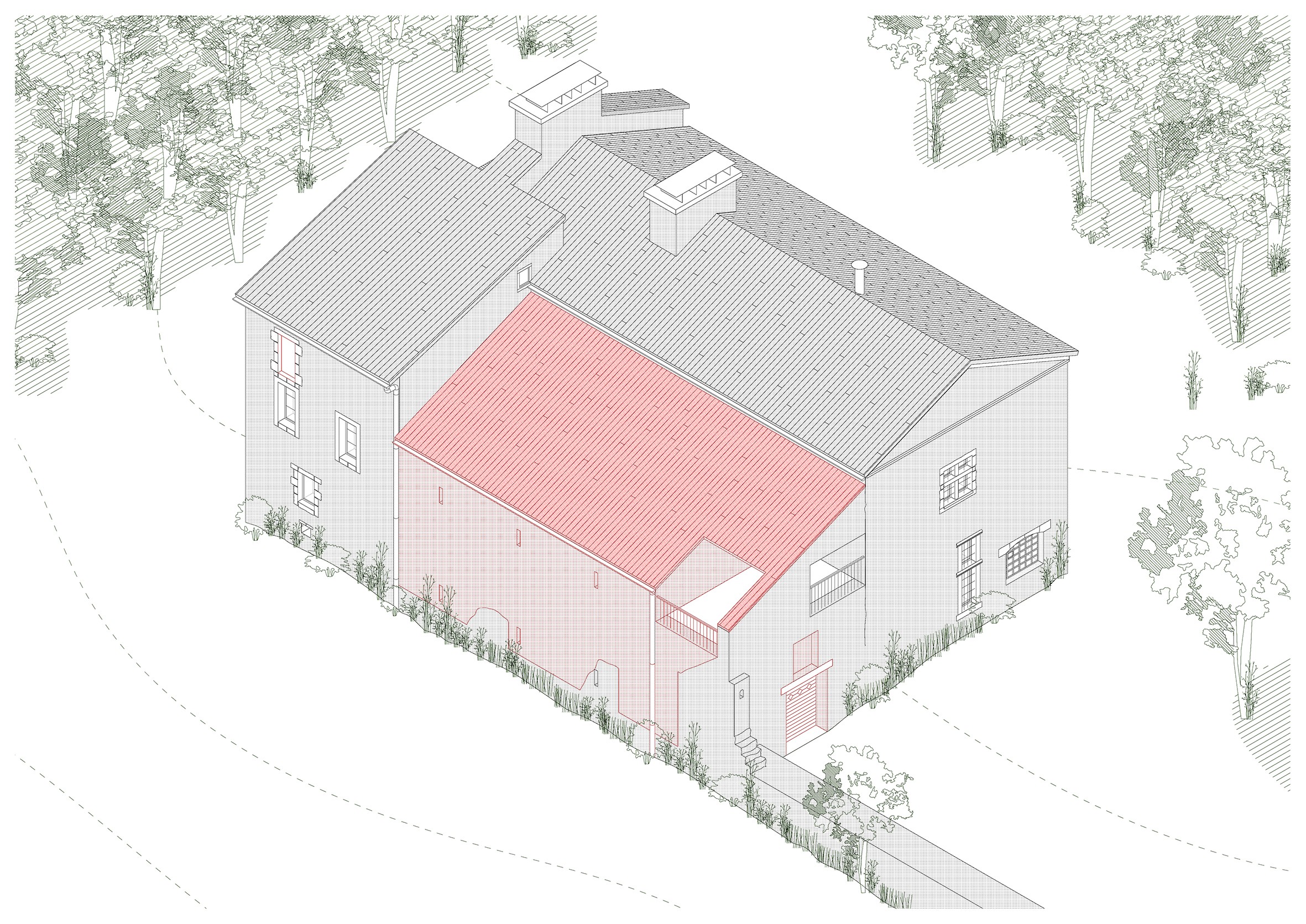
©
Maxime Verret
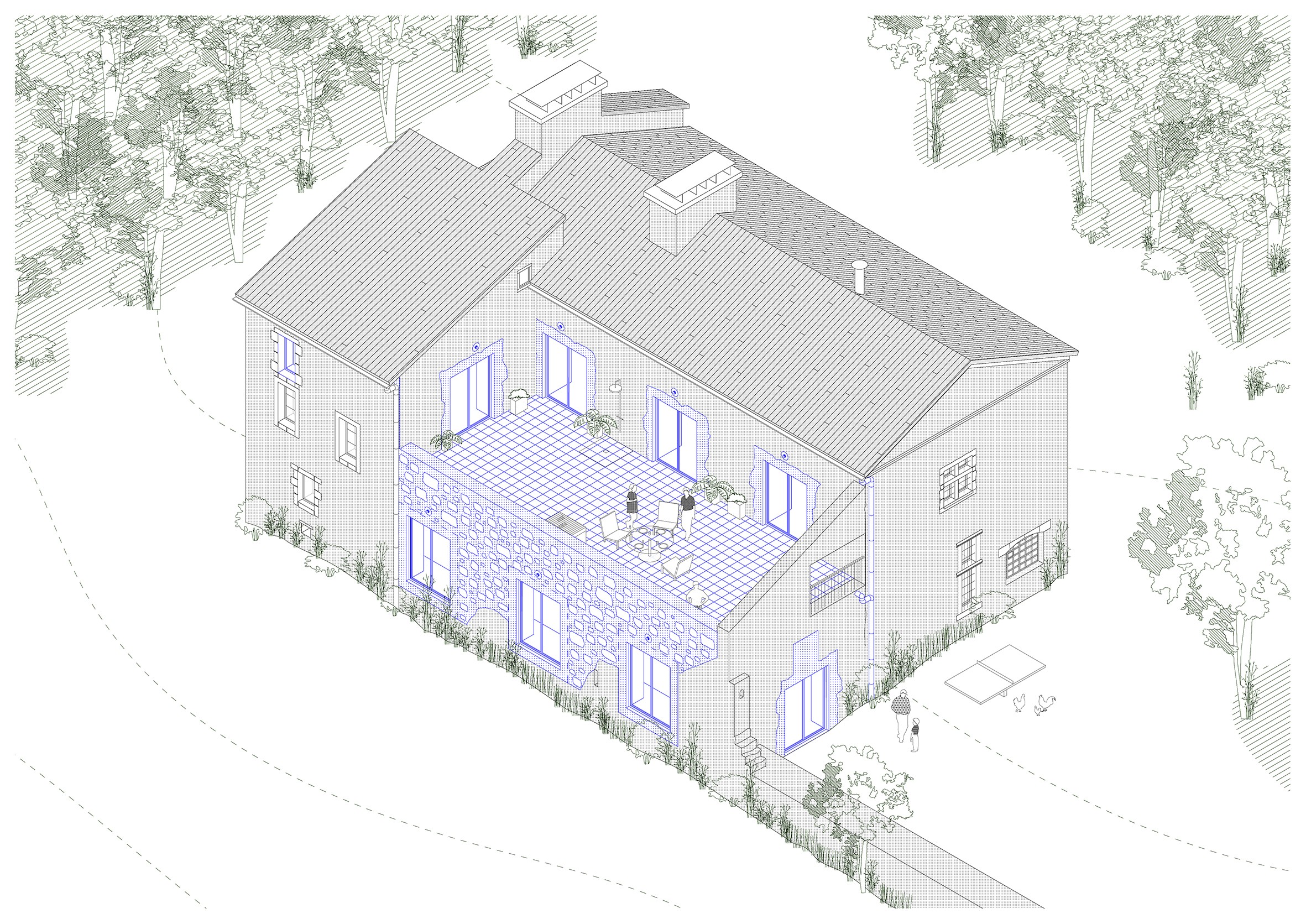
©
Maxime Verret
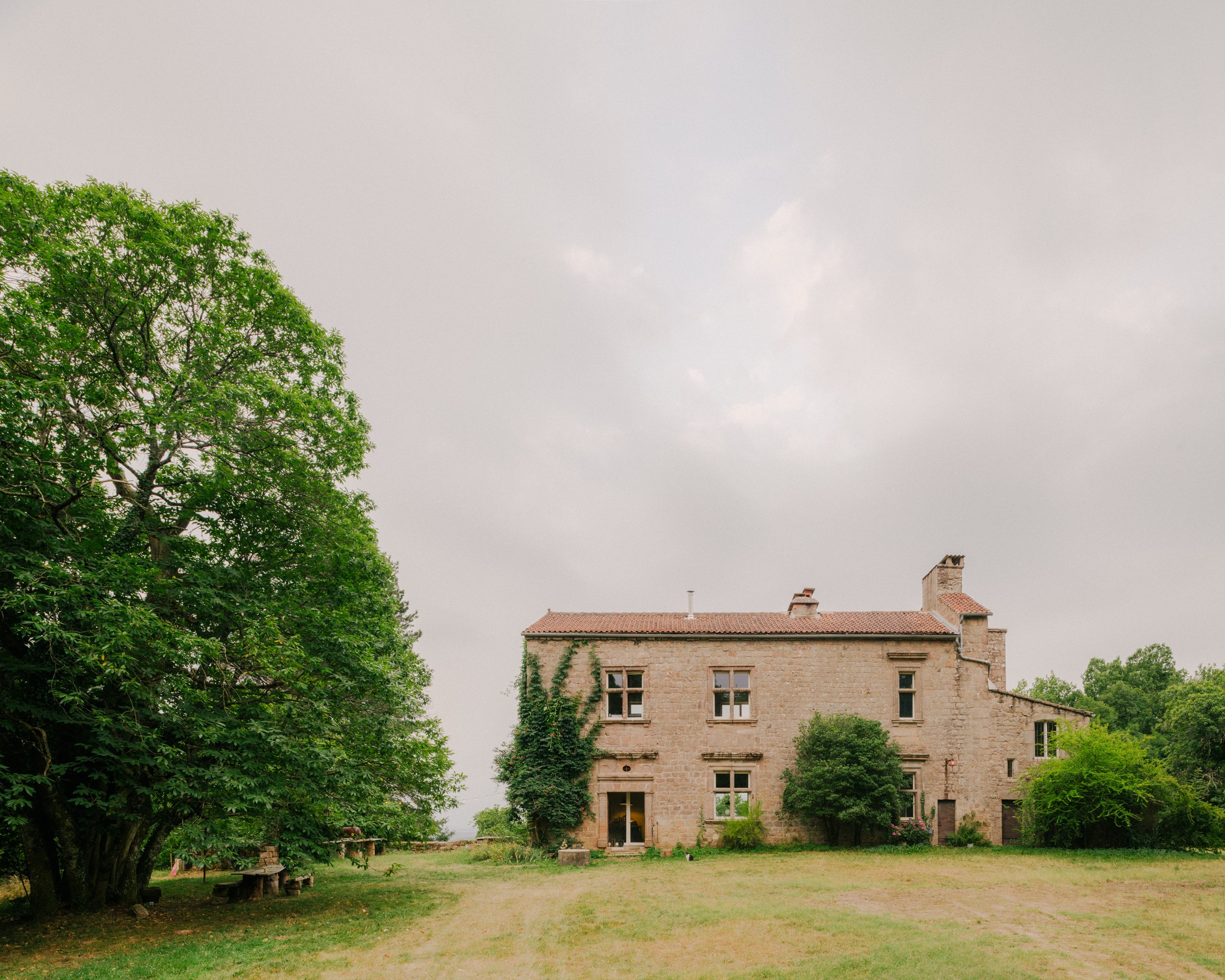
©
Maxime Verret
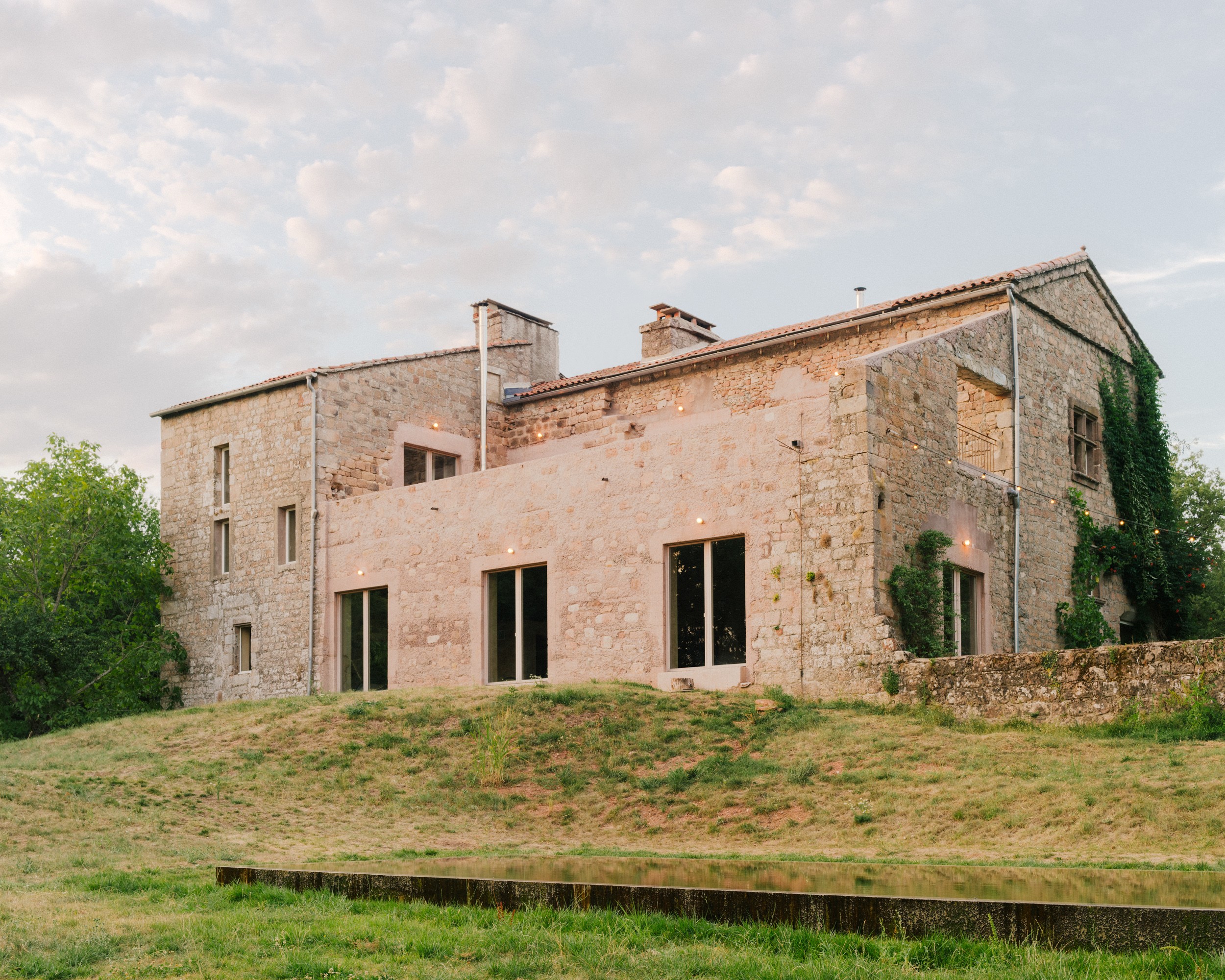
©
Maxime Verret
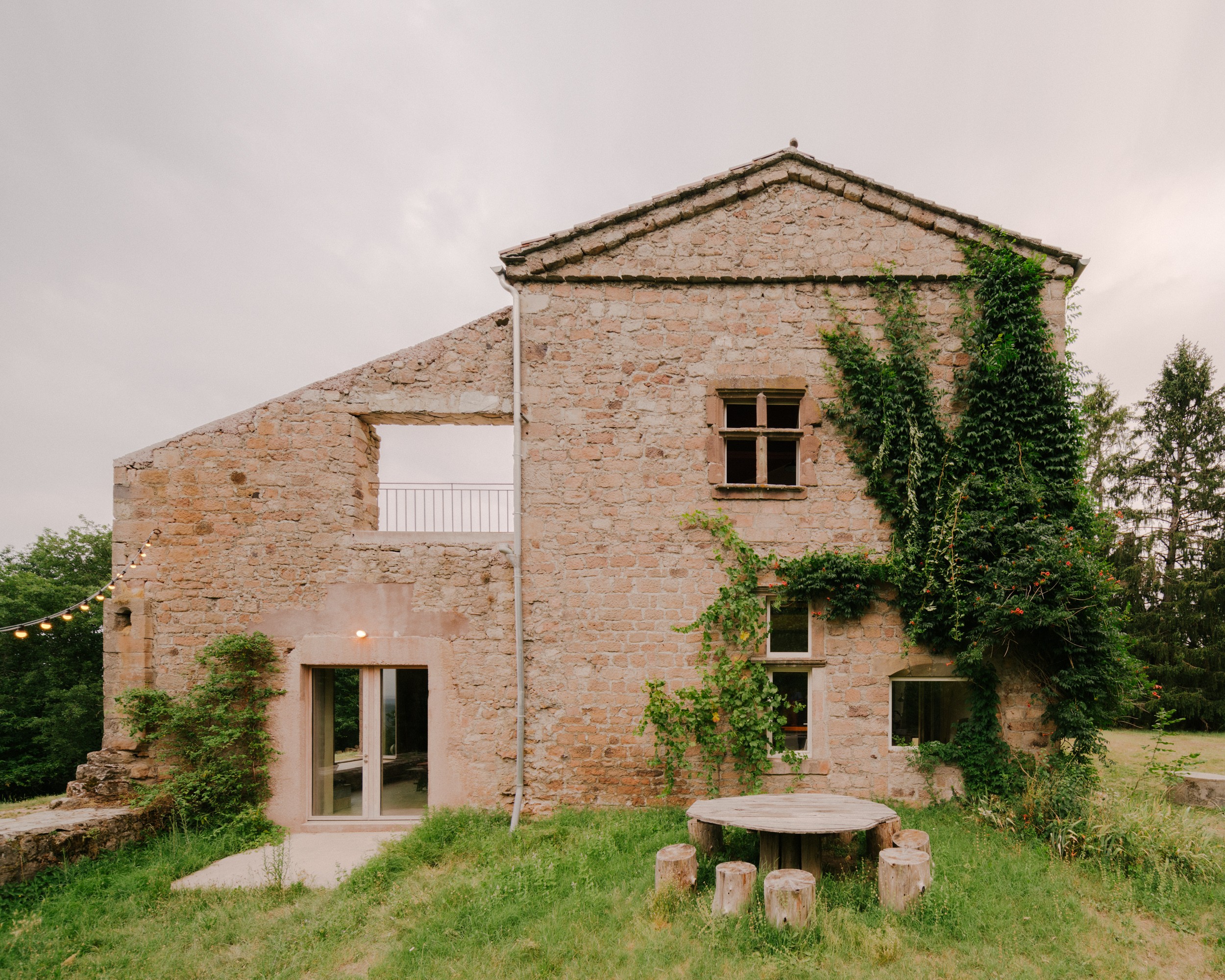
©
Maxime Verret
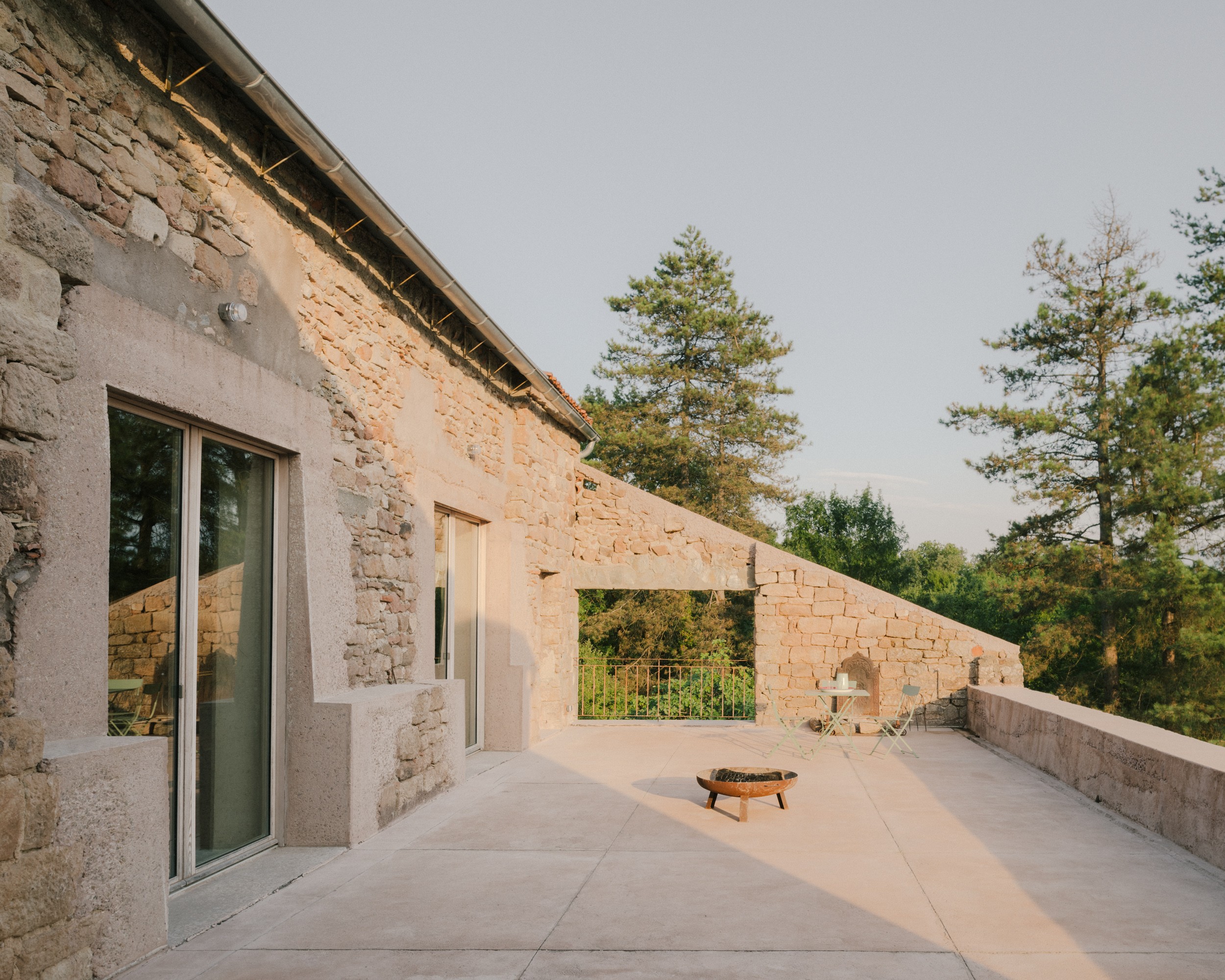
©
Maxime Verret
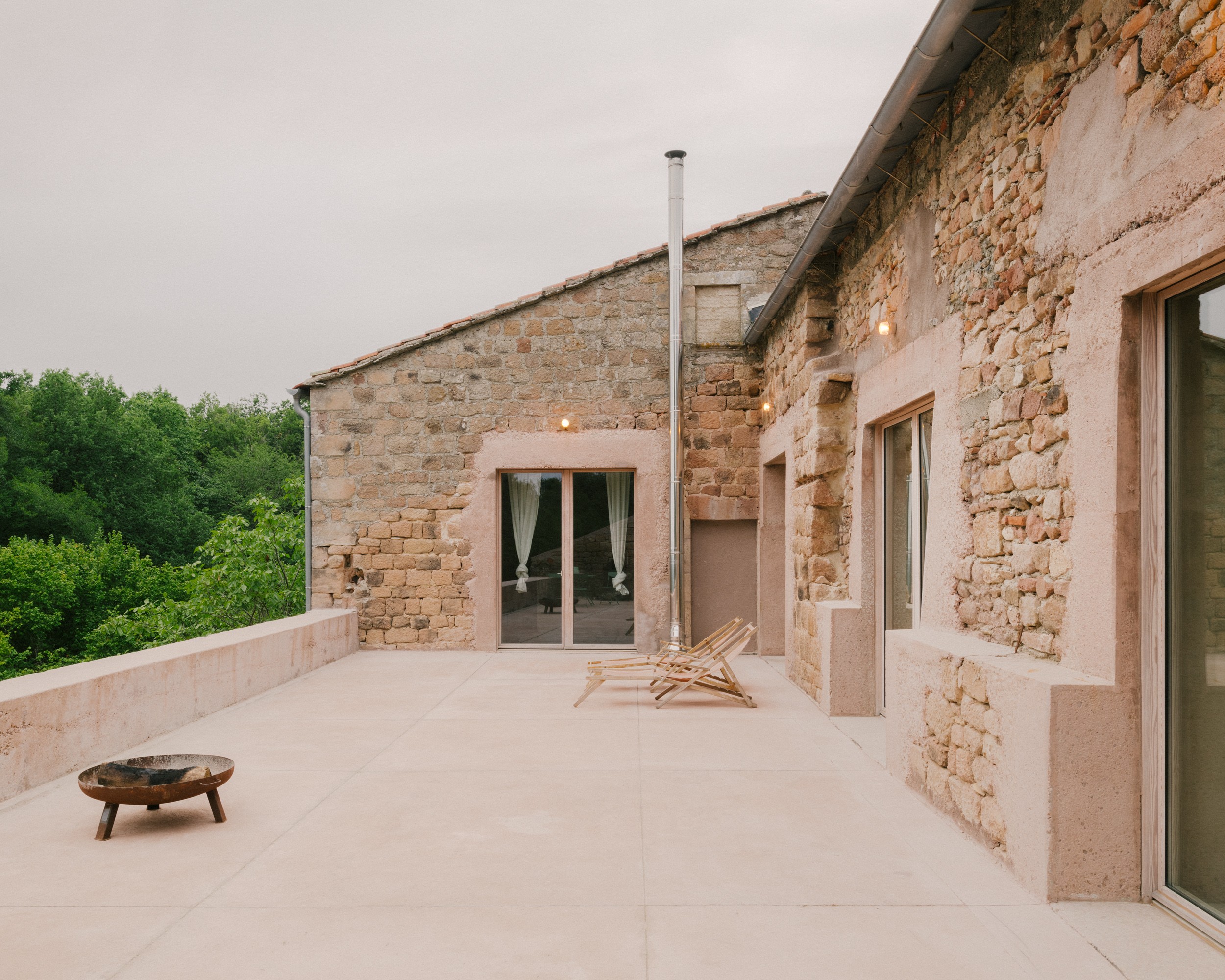
©
Maxime Verret
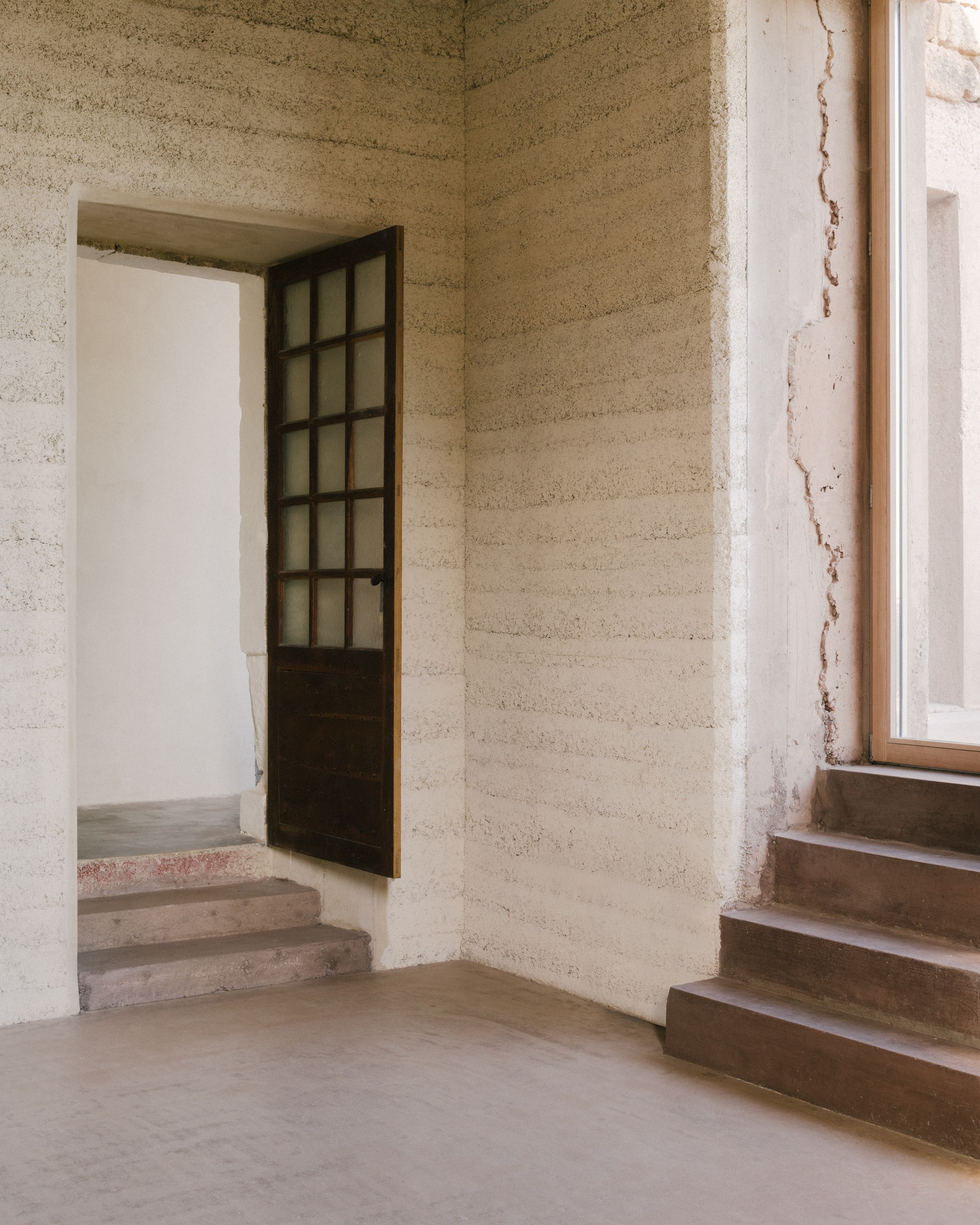
©
Maxime Verret
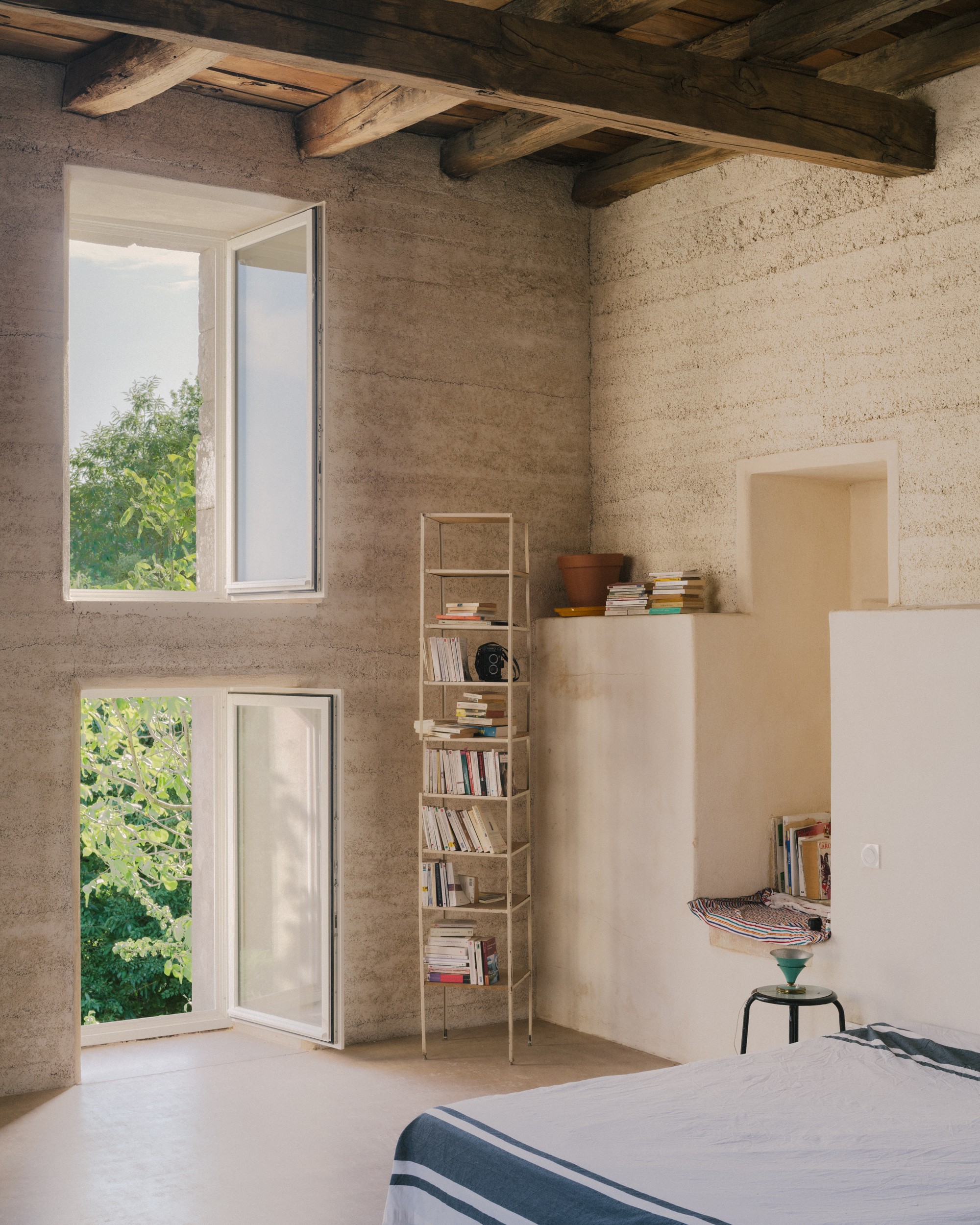
©
Maxime Verret
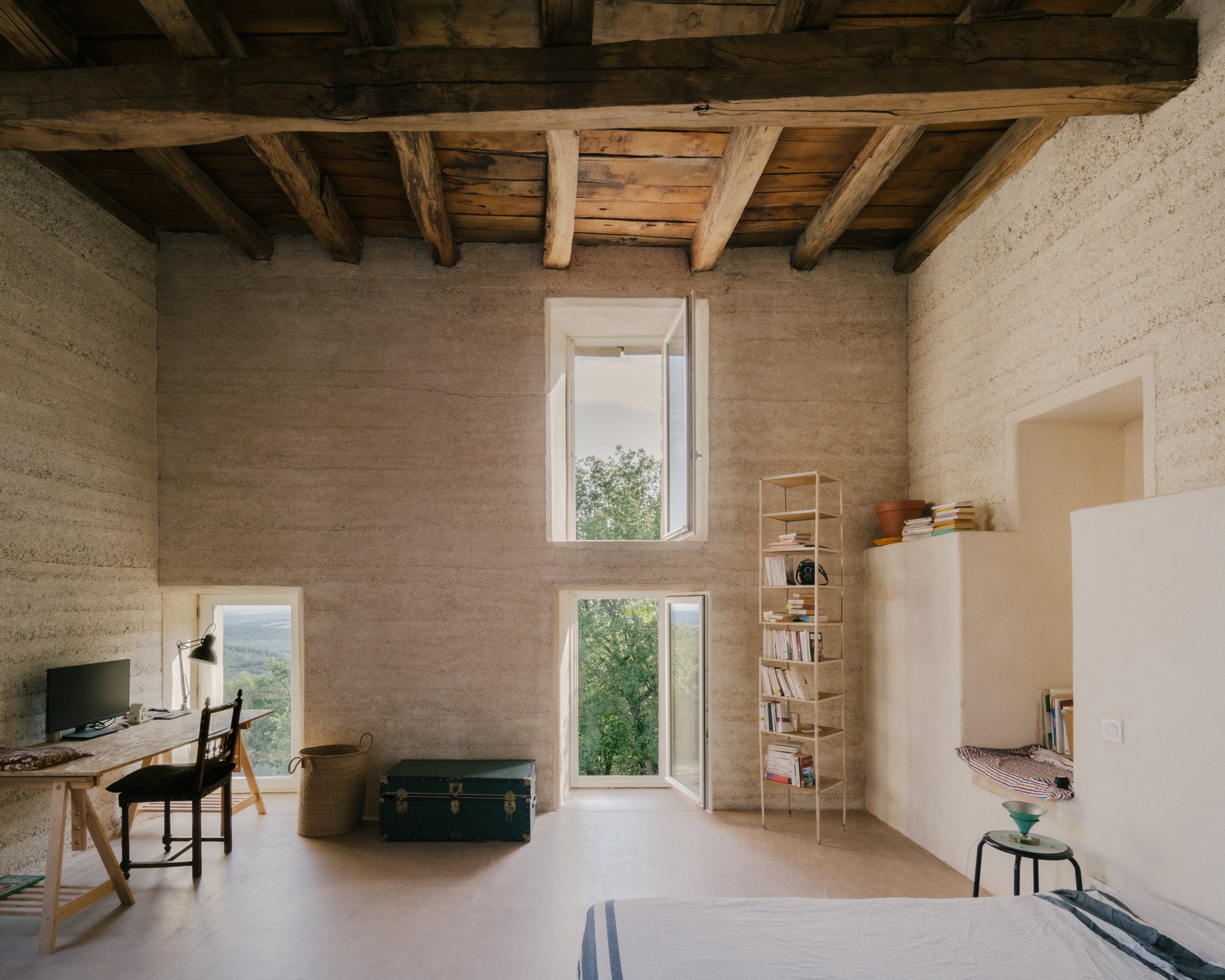
©
Maxime Verret
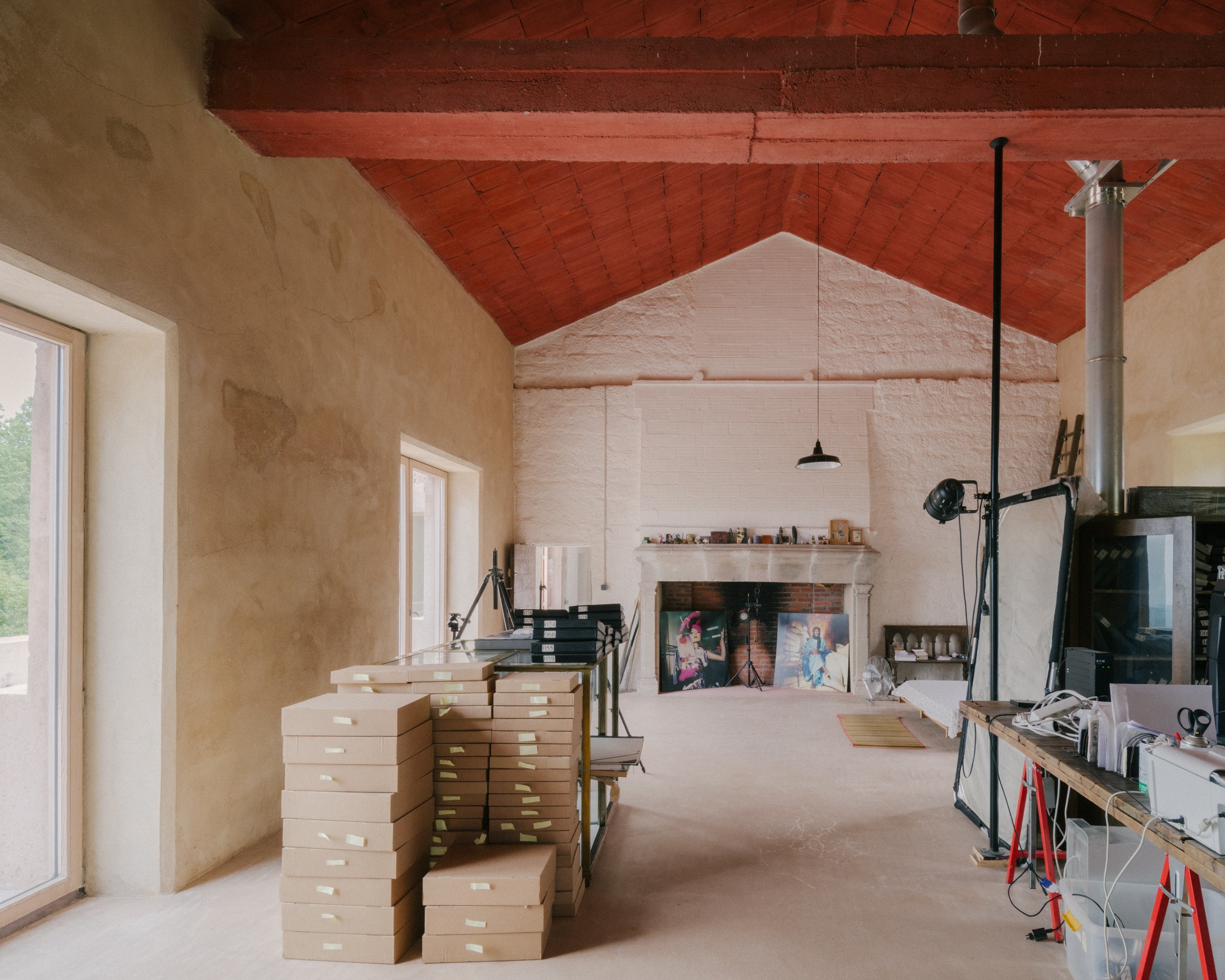
©
Maxime Verret
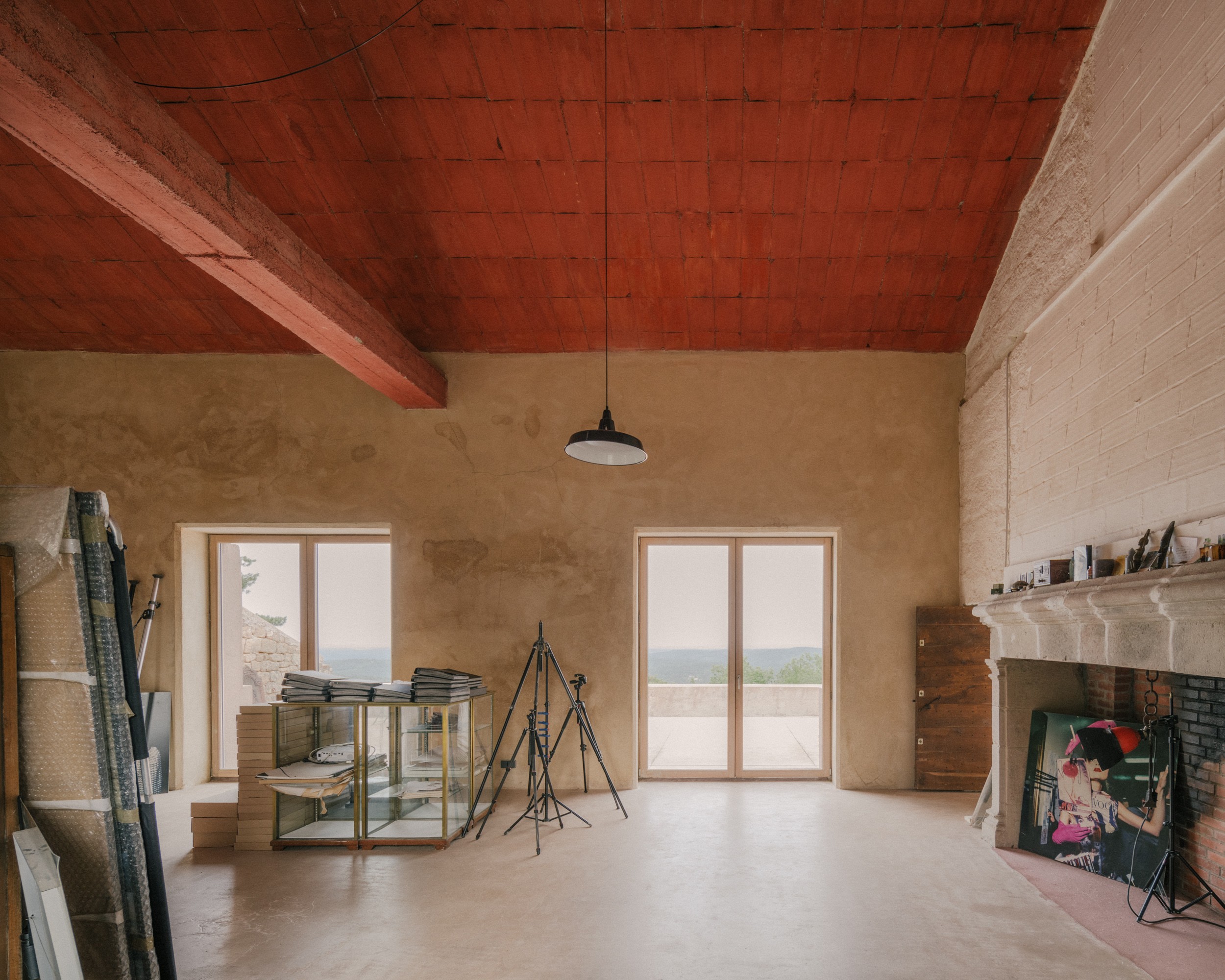
©
Maxime Verret
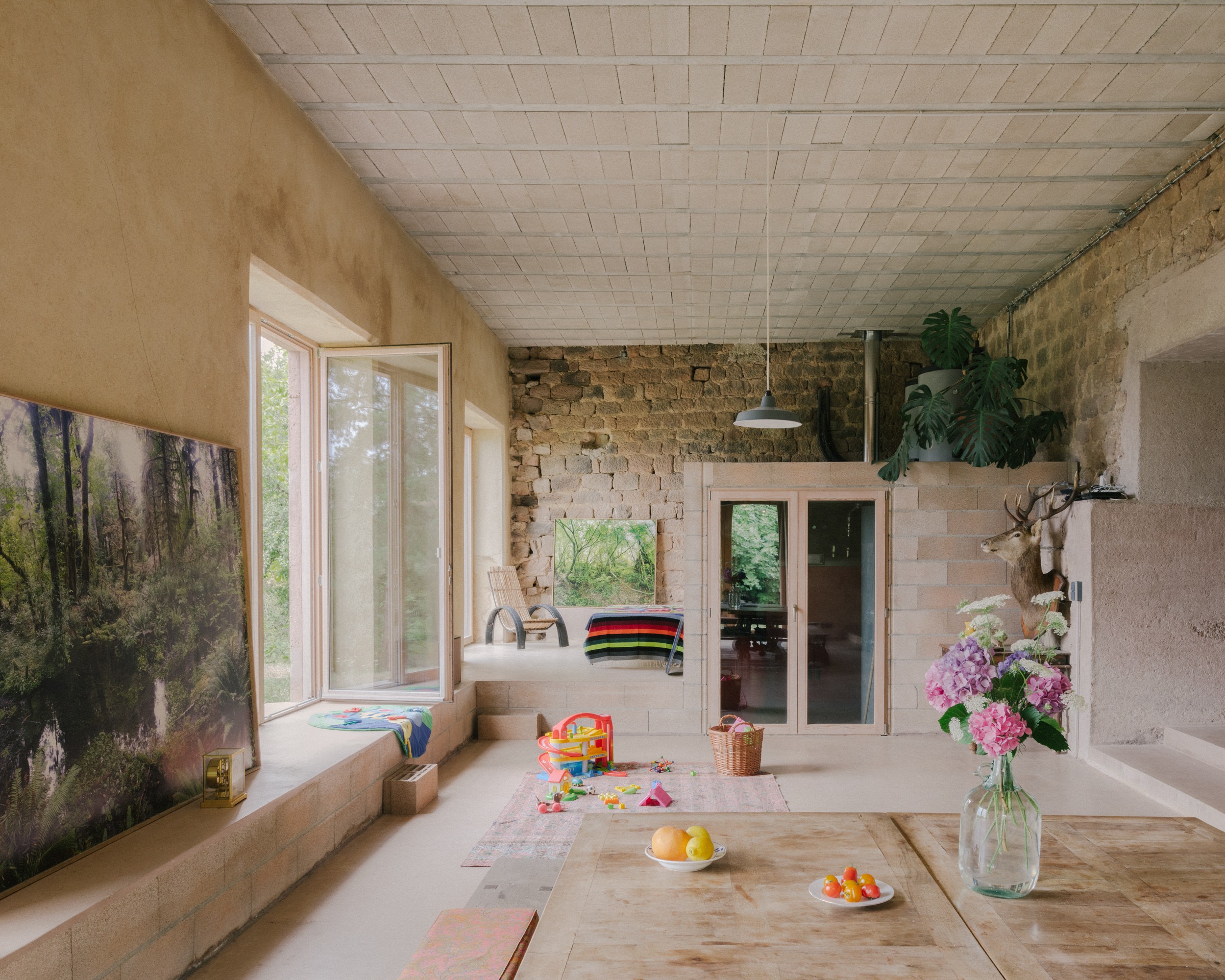
©
Maxime Verret
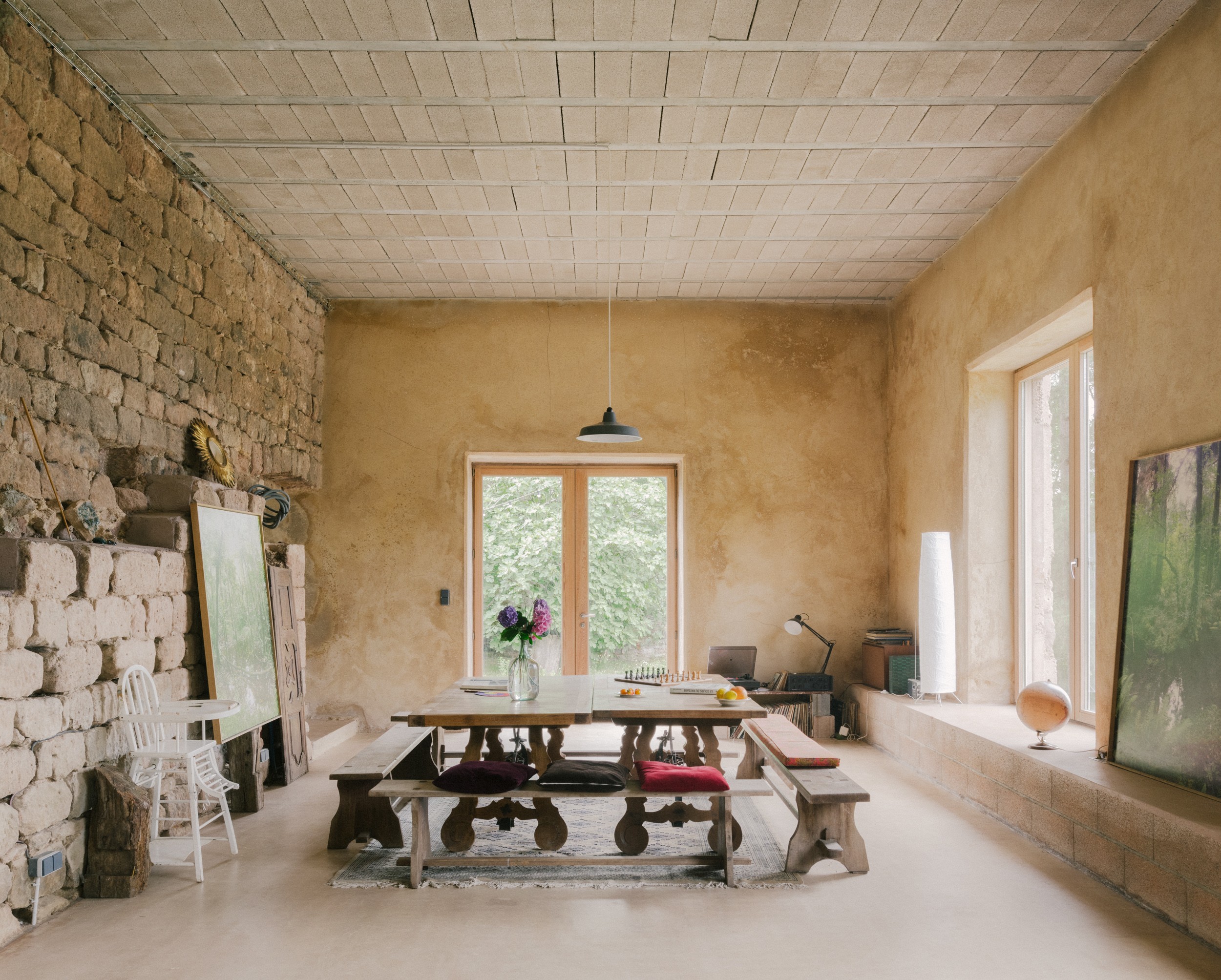
©
Maxime Verret
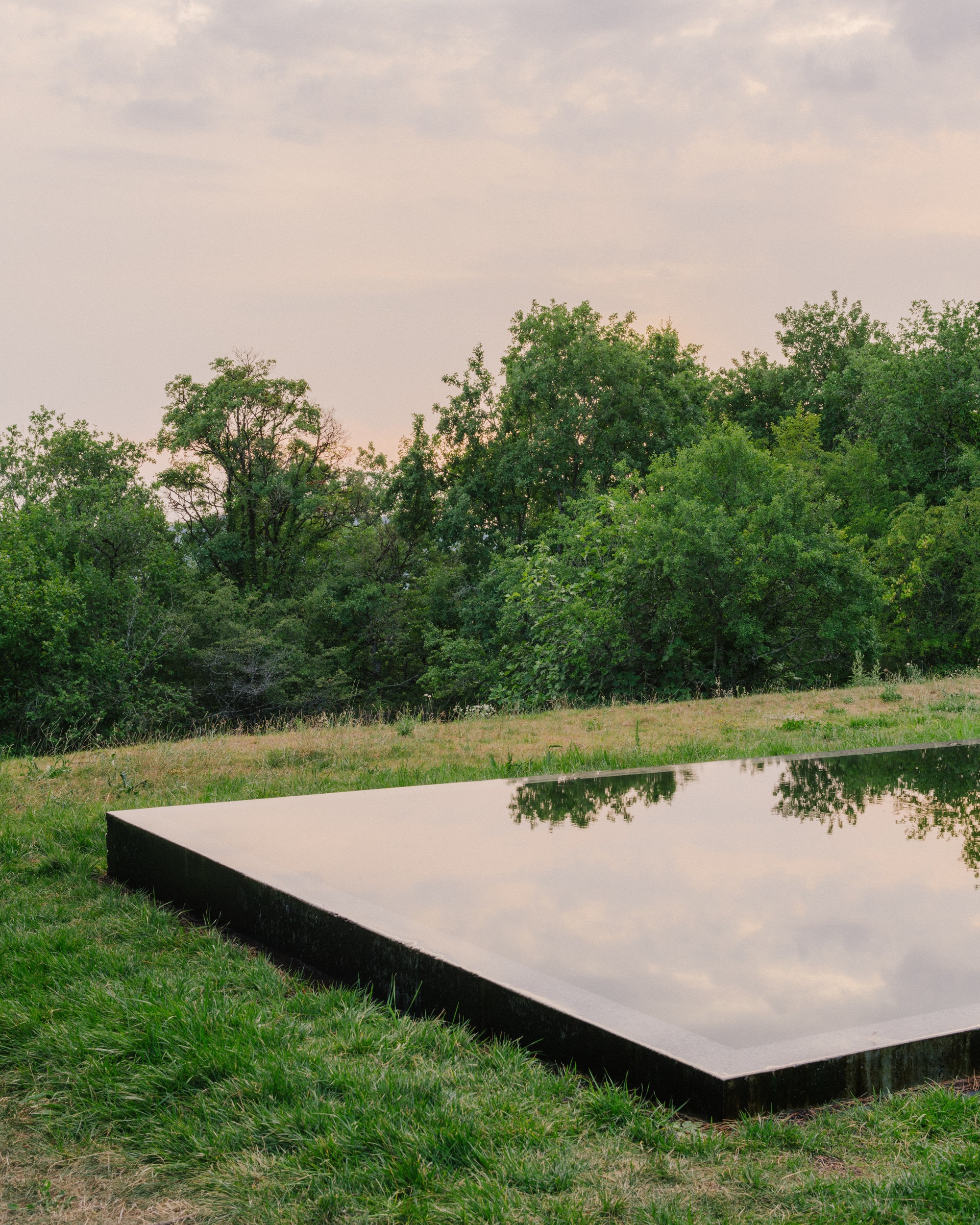
©
Maxime Verret
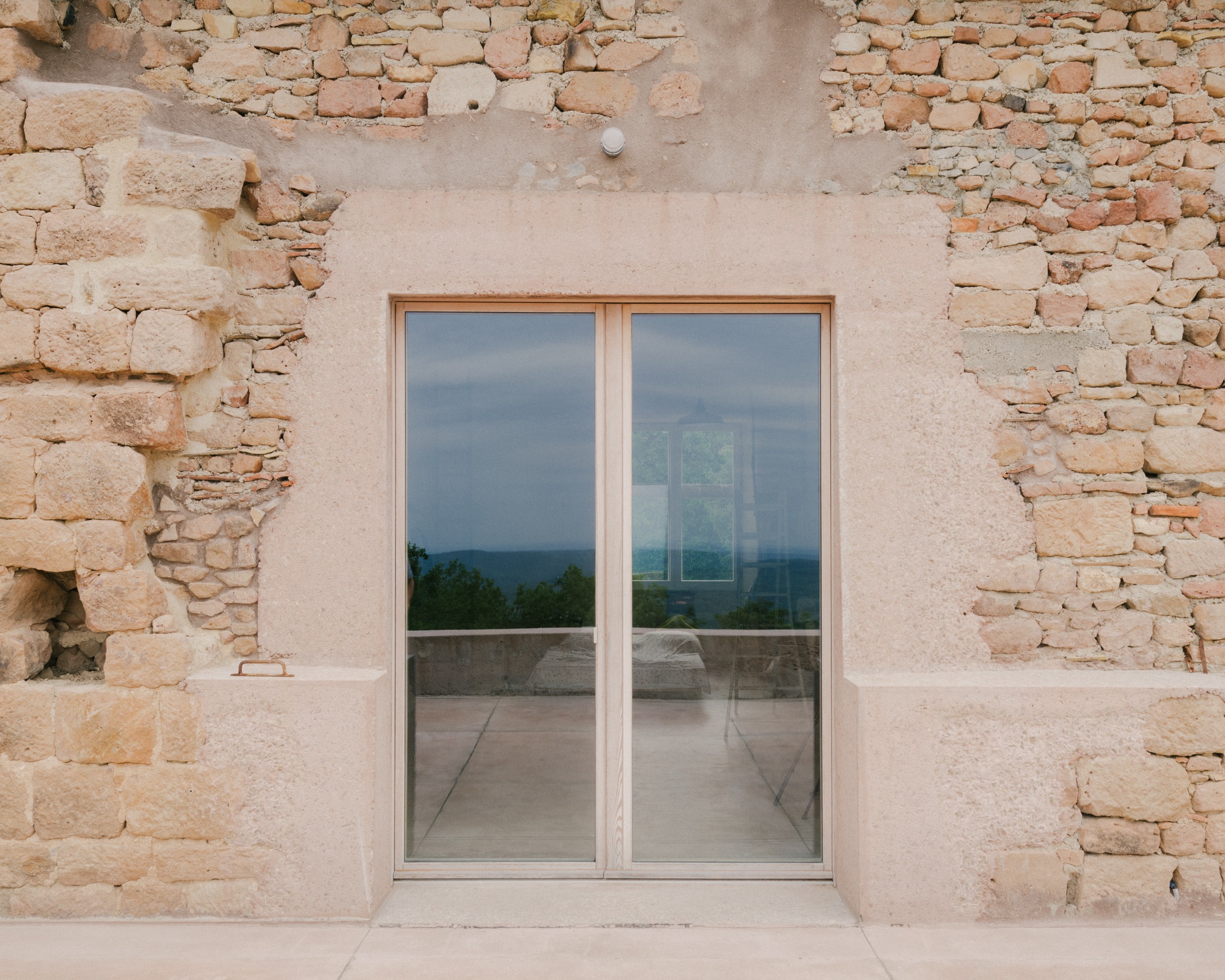
Comments
(0)