This project explores an innovative extension of an existing residential structure, characterized by its compromised construction quality and spatial coherence. The original building’s staggered form attempts to bridge the height disparity between the rooftop and the interior attic space, resulting in a complex spatial relationship.
Our strategy redefines this condition through a deliberate topographic intervention. By engaging with the preexisting architecture, we introduce a layered landscape—displacing, accumulating, and spacing elements—to craft a new topography that appears to float above the original structure. This approach transforms the site into a dynamic terrain, where levels are manipulated to generate diverse spatial experiences.
The culmination of this process yields three distinct platforms, each fostering a unique domestic atmosphere—creating a spectrum of living intensities within the integrated topographic landscape. This proposal exemplifies how computational and topographic strategies can redefine and invigorate existing architectural frameworks, opening new avenues for spatial organization and habitation.
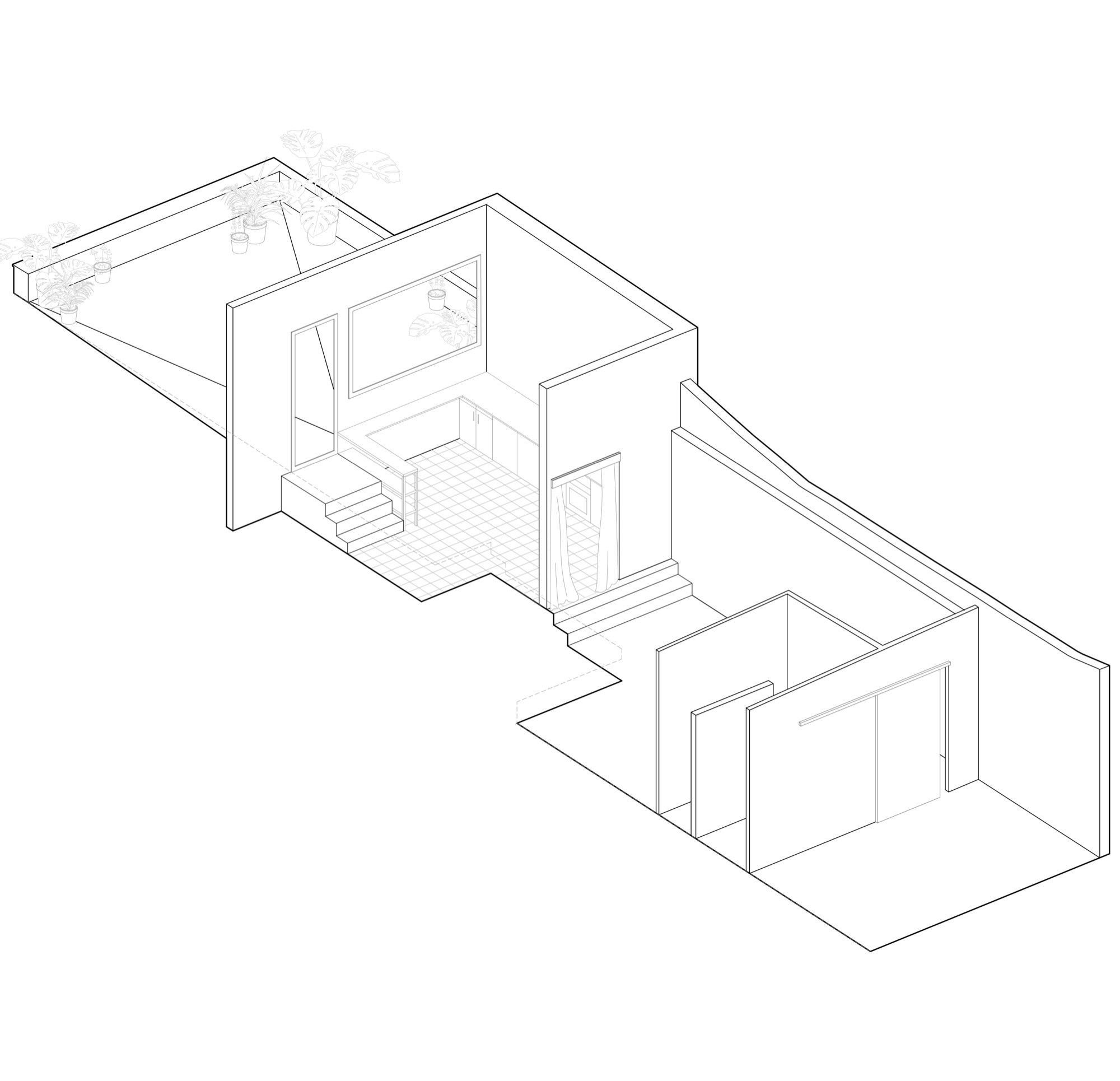
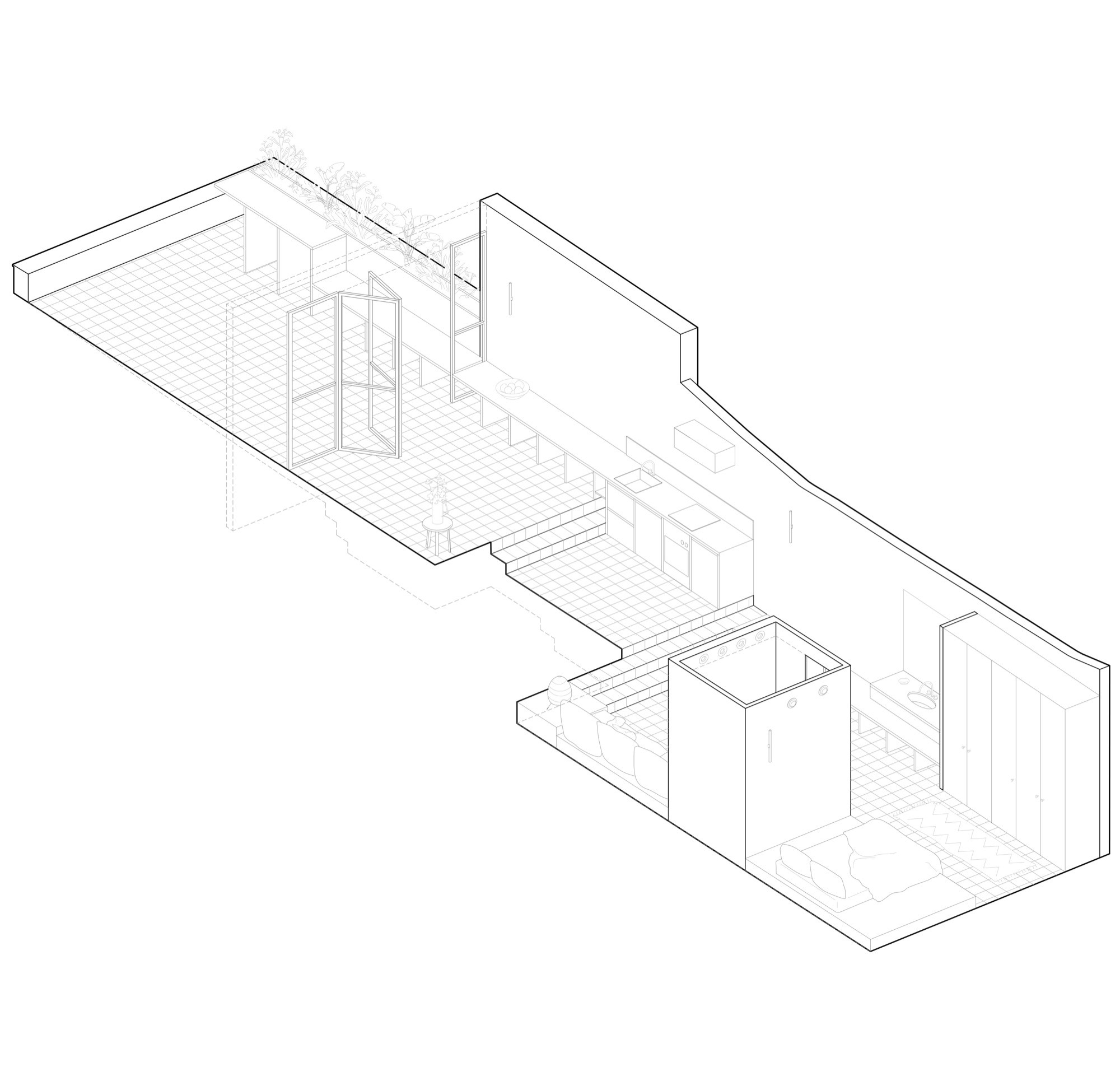
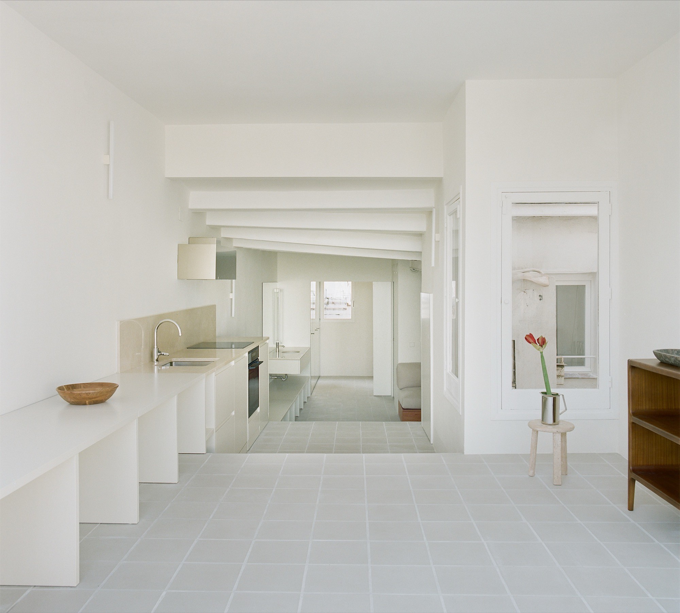
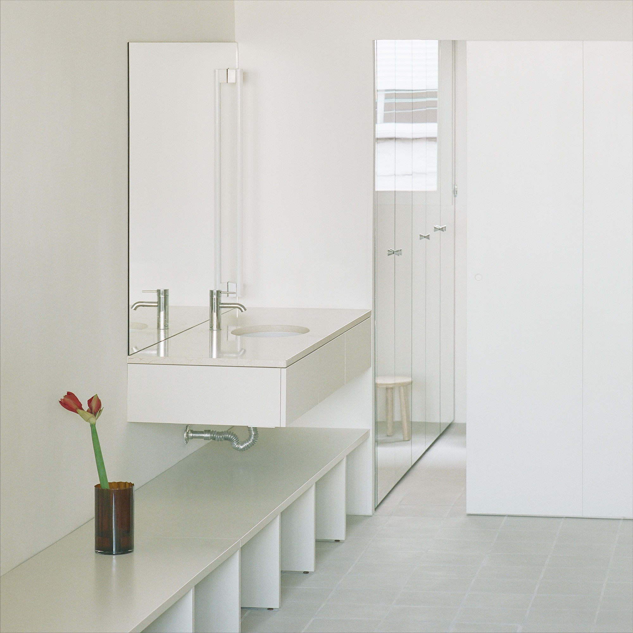
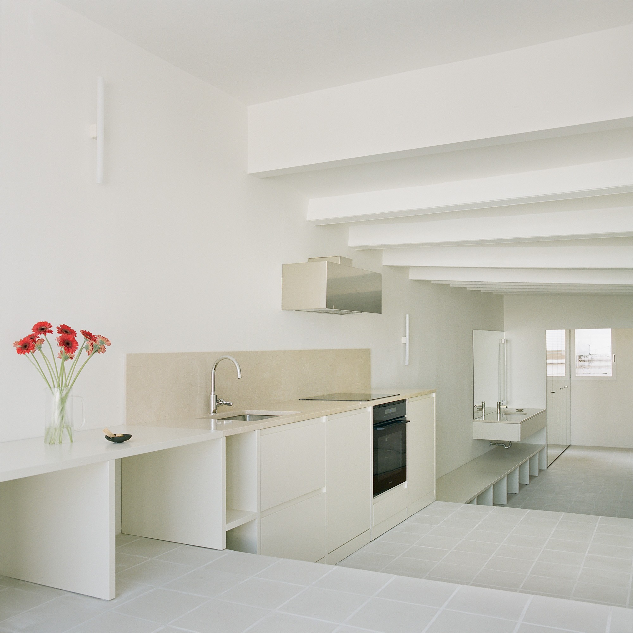
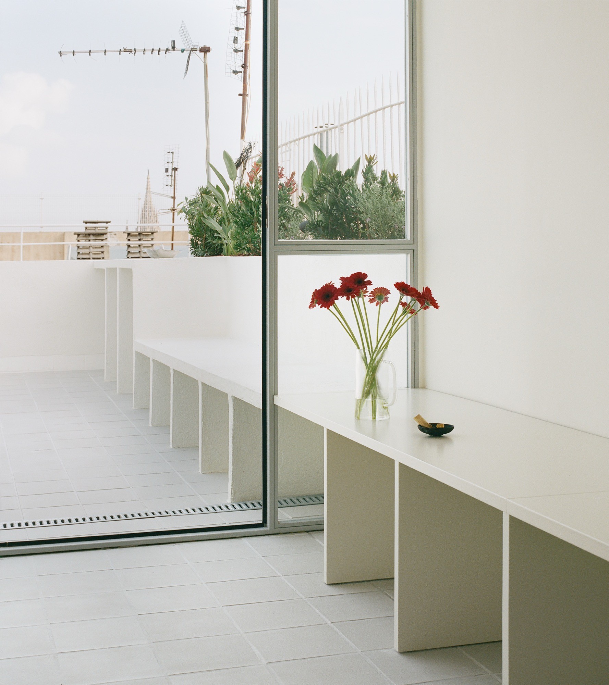
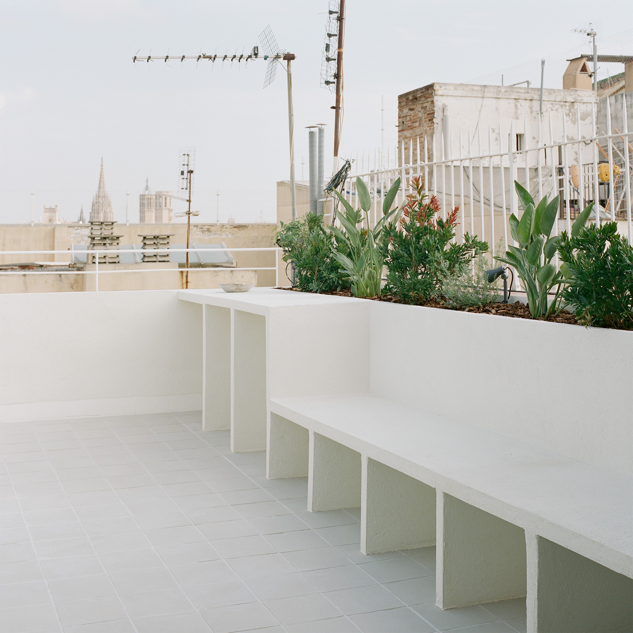
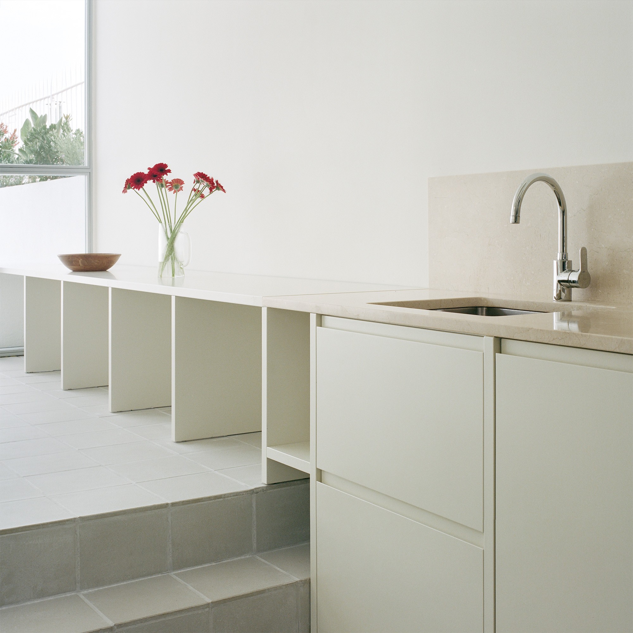
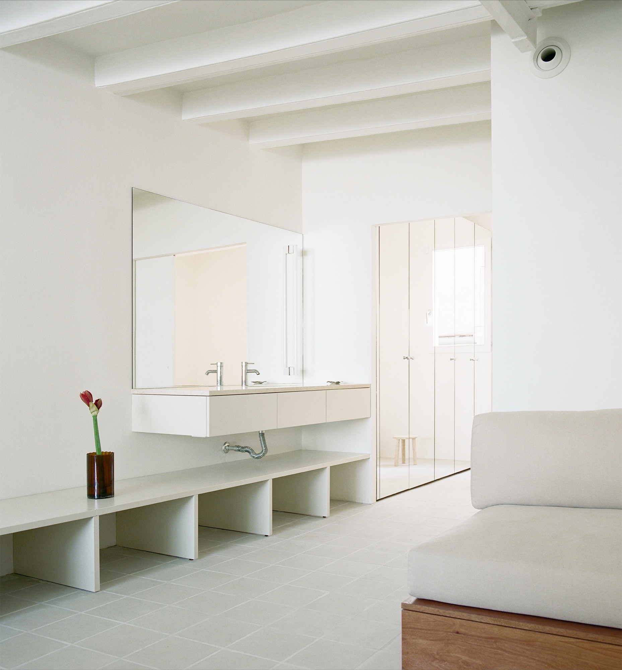
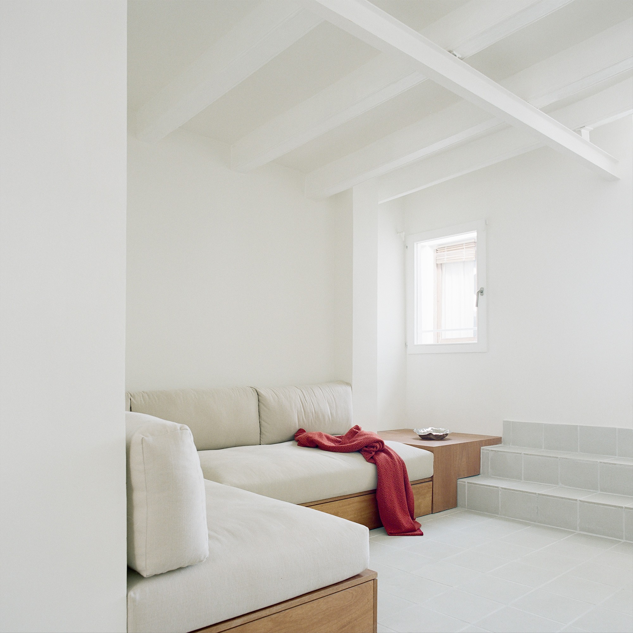
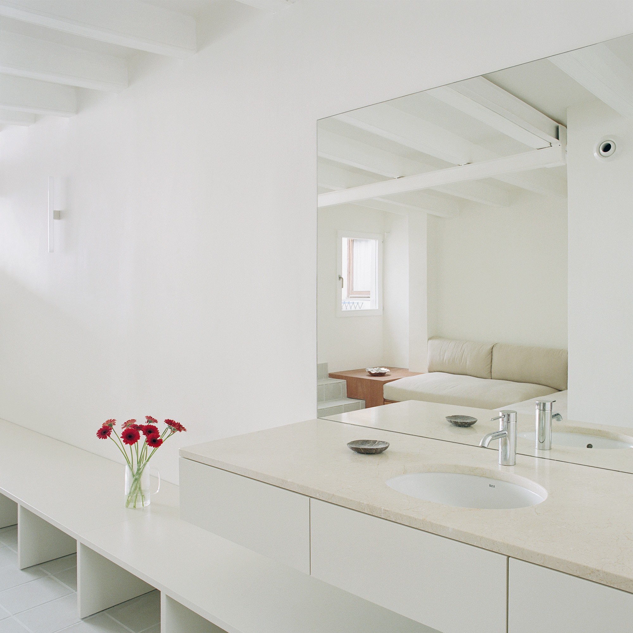
Comments
(0)