Small house
Japan, Tokyo
completed
in 2024
Nestled on a compact plot of just 9 tsubo (approximately 30 square meters), this three-story wooden house exemplifies thoughtful design within the constraints of urban living. Positioned on a corner lot, the structure takes advantage of an 80% building coverage ratio, adhering to fire resistance standards while maximizing usable floor space. By opting for a semi-fire-proof design, as introduced in the revised Building Standards Act of 2019, the architects successfully blended aesthetics with safety, allowing for a partial exposure of the wooden framework through strategically sized columns and beams.
The thoughtful orientation of the house allows for a higher ceiling, artfully utilizing the steep slope of the site. The shape of the north side, dictated by a slope ratio of 1:1.25, led to a clever arrangement where the bathroom, infrequently used yet spacious, was placed on the third floor. This space, designed to maintain minimalism, features a bathtub cleverly fitted between the slanted walls, showcasing innovative use of vertical space. Additionally, a small rooftop terrace was created by capitalizing on the sky exposure ratio, further enhancing the connection to the outdoors.
Natural ventilation is a hallmark of this design, with a rooftop window that facilitates airflow throughout the house, operating on the principles of gravity similar to a wind tower. This feature ensures a constant pleasant breeze within the living spaces. Greenery is thoughtfully integrated into the architecture, with trees planted above the eaves and a garden raised to the second floor, allowing for a touch of nature to be enjoyed from inside the home. This wooden house stands as a testament to sustainable living and architectural ingenuity, offering a serene environment amidst the complexities of urban life.
The thoughtful orientation of the house allows for a higher ceiling, artfully utilizing the steep slope of the site. The shape of the north side, dictated by a slope ratio of 1:1.25, led to a clever arrangement where the bathroom, infrequently used yet spacious, was placed on the third floor. This space, designed to maintain minimalism, features a bathtub cleverly fitted between the slanted walls, showcasing innovative use of vertical space. Additionally, a small rooftop terrace was created by capitalizing on the sky exposure ratio, further enhancing the connection to the outdoors.
Natural ventilation is a hallmark of this design, with a rooftop window that facilitates airflow throughout the house, operating on the principles of gravity similar to a wind tower. This feature ensures a constant pleasant breeze within the living spaces. Greenery is thoughtfully integrated into the architecture, with trees planted above the eaves and a garden raised to the second floor, allowing for a touch of nature to be enjoyed from inside the home. This wooden house stands as a testament to sustainable living and architectural ingenuity, offering a serene environment amidst the complexities of urban life.
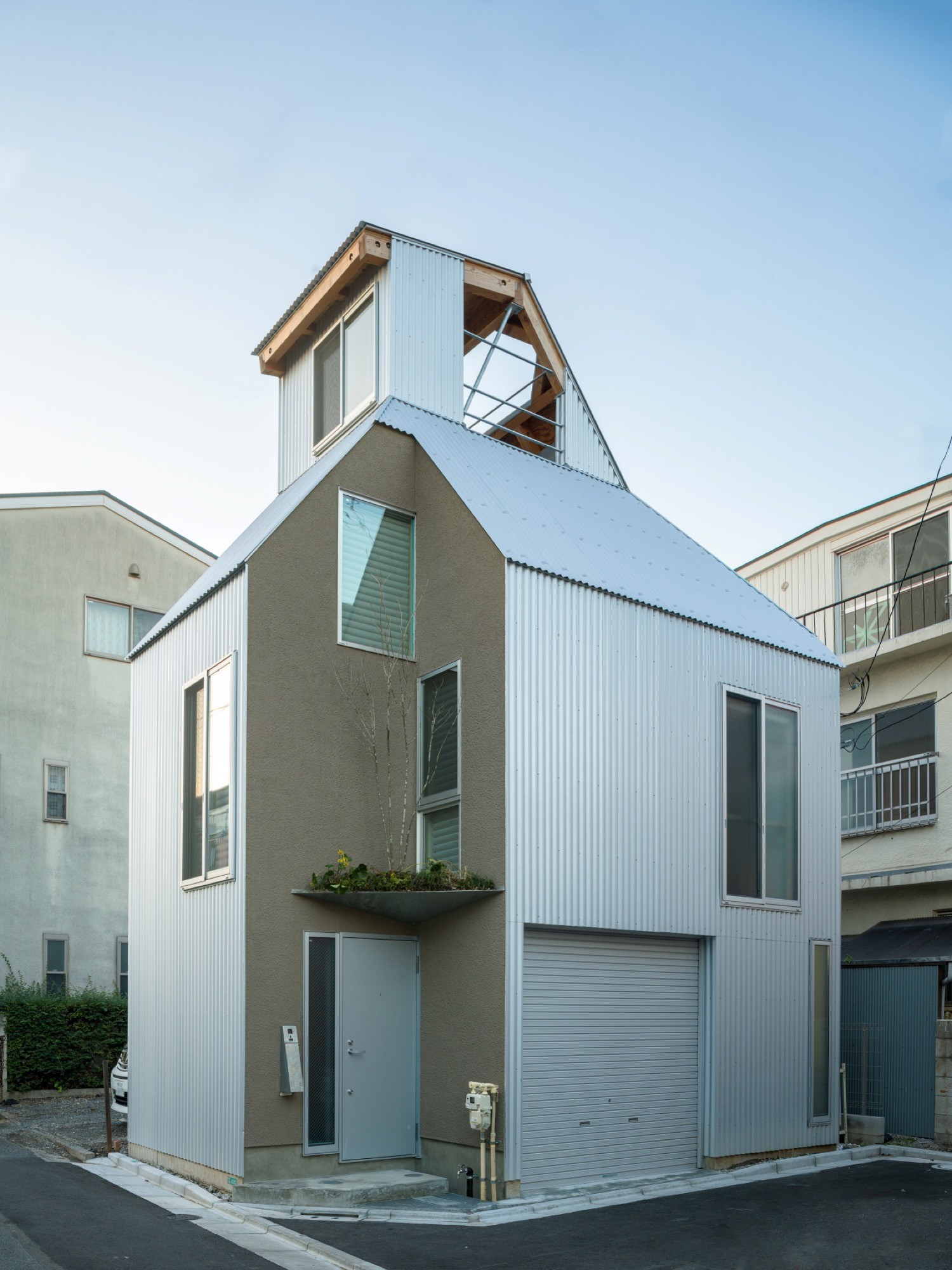
©
Katsumasa Tanaka
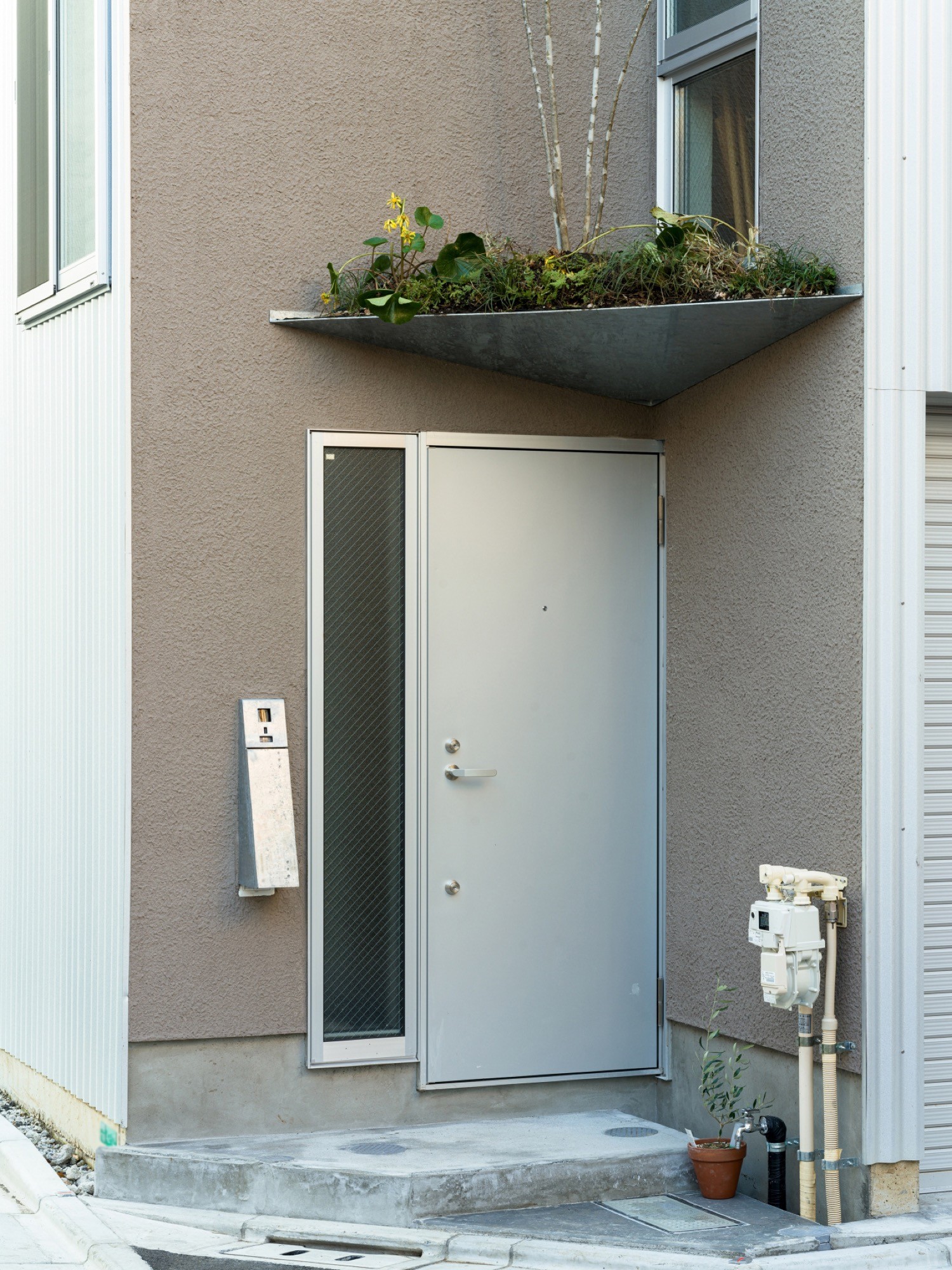
©
Katsumasa Tanaka
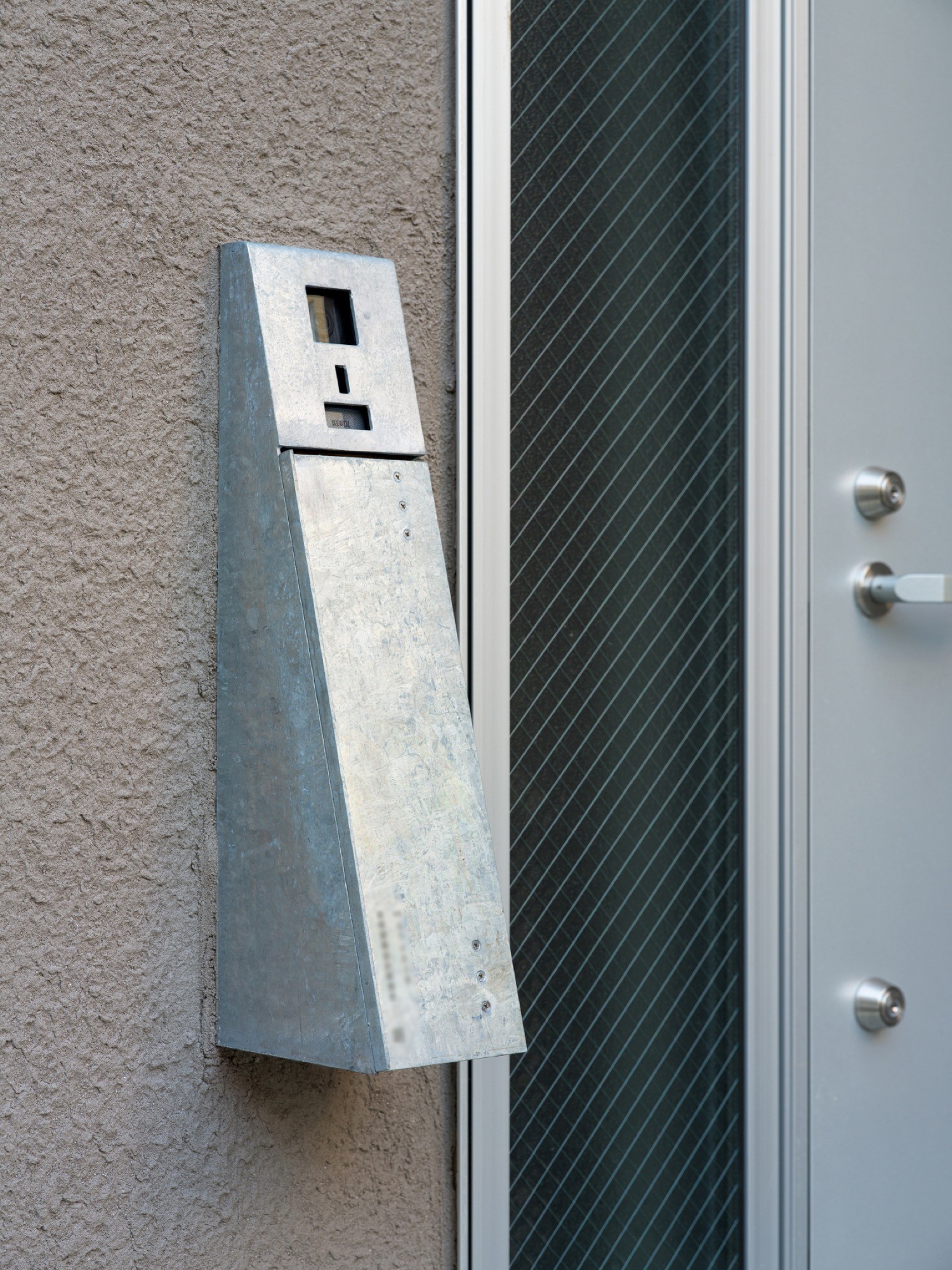
©
Katsumasa Tanaka
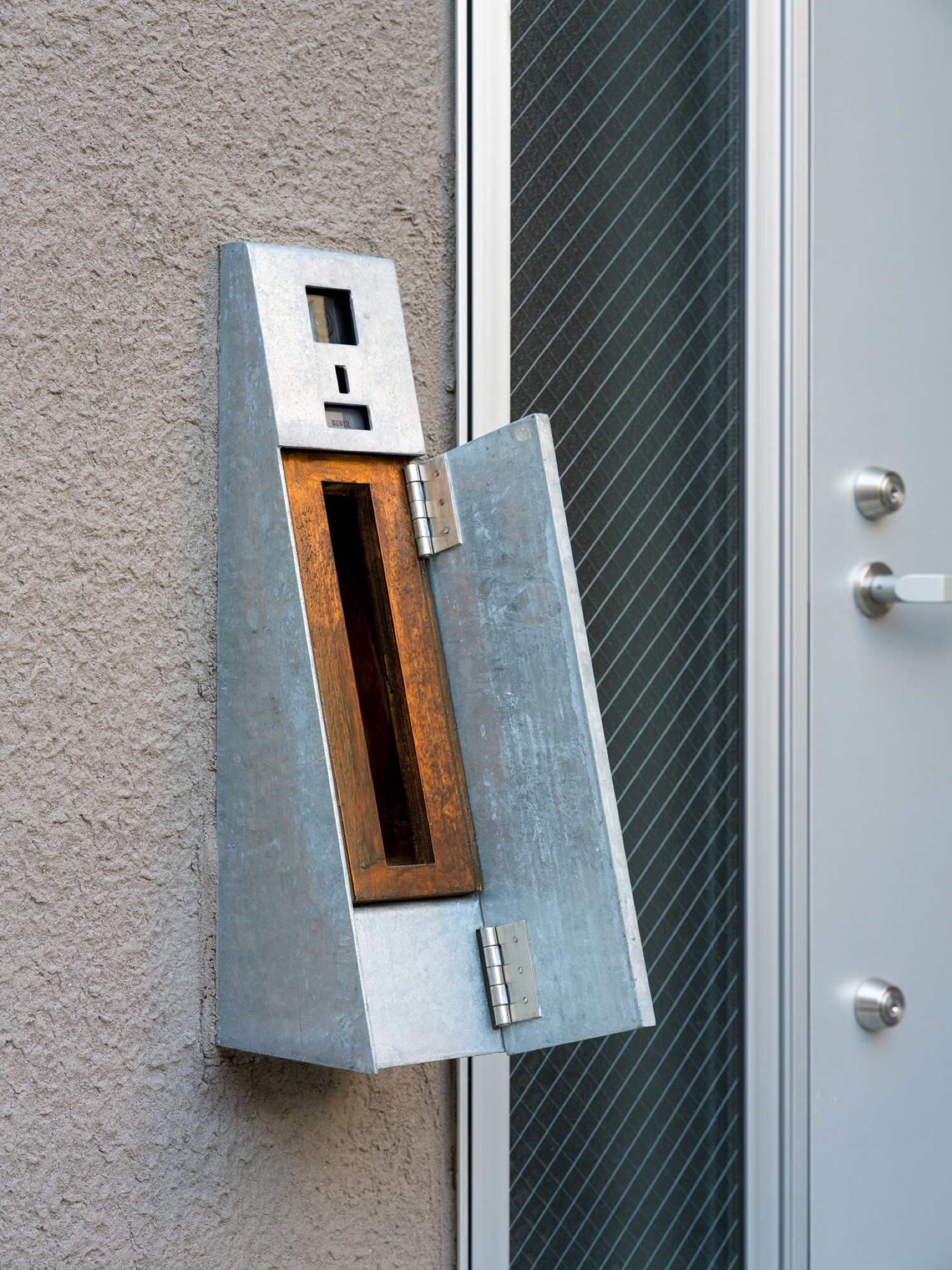
©
Katsumasa Tanaka
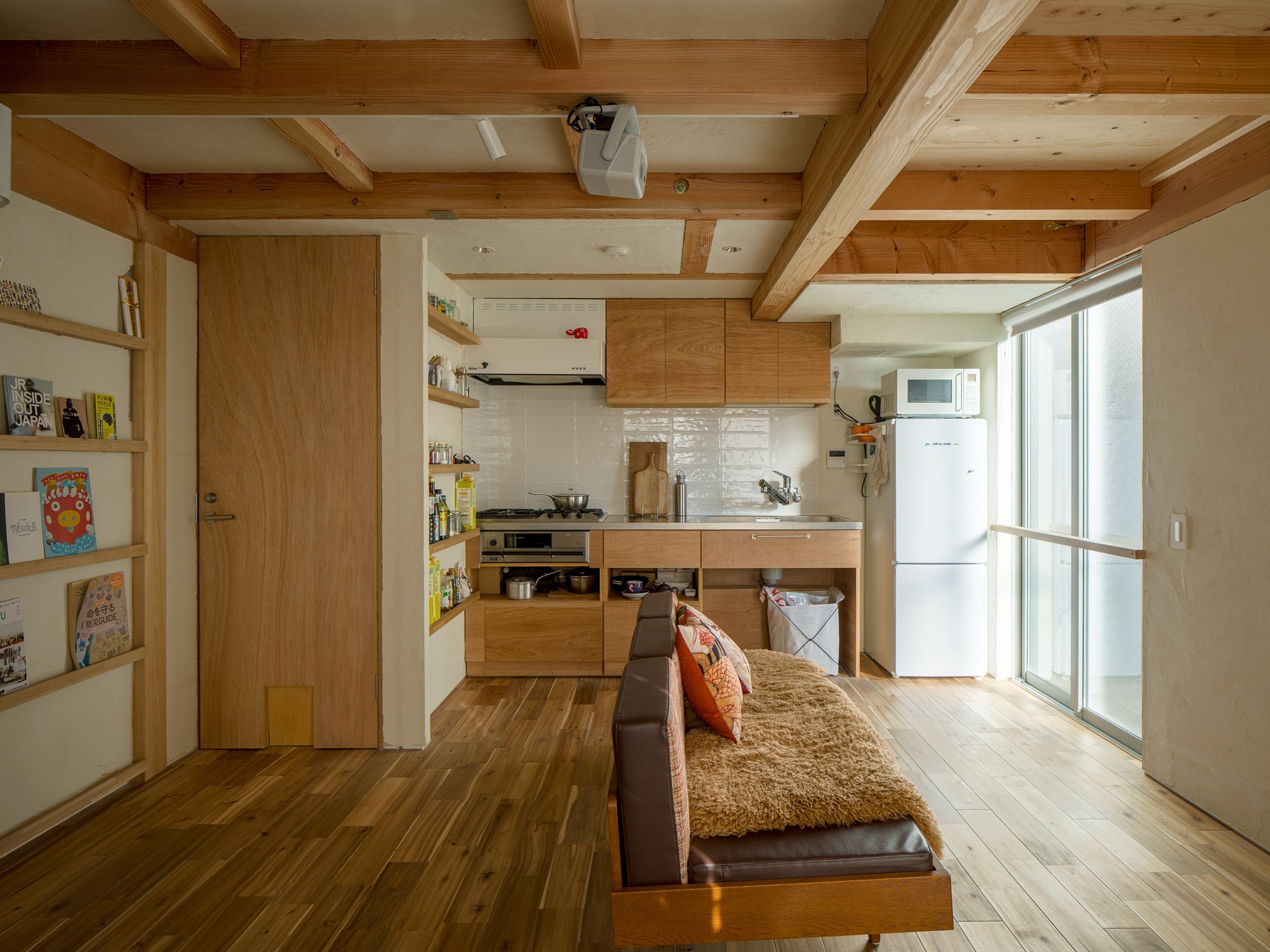
©
Katsumasa Tanaka
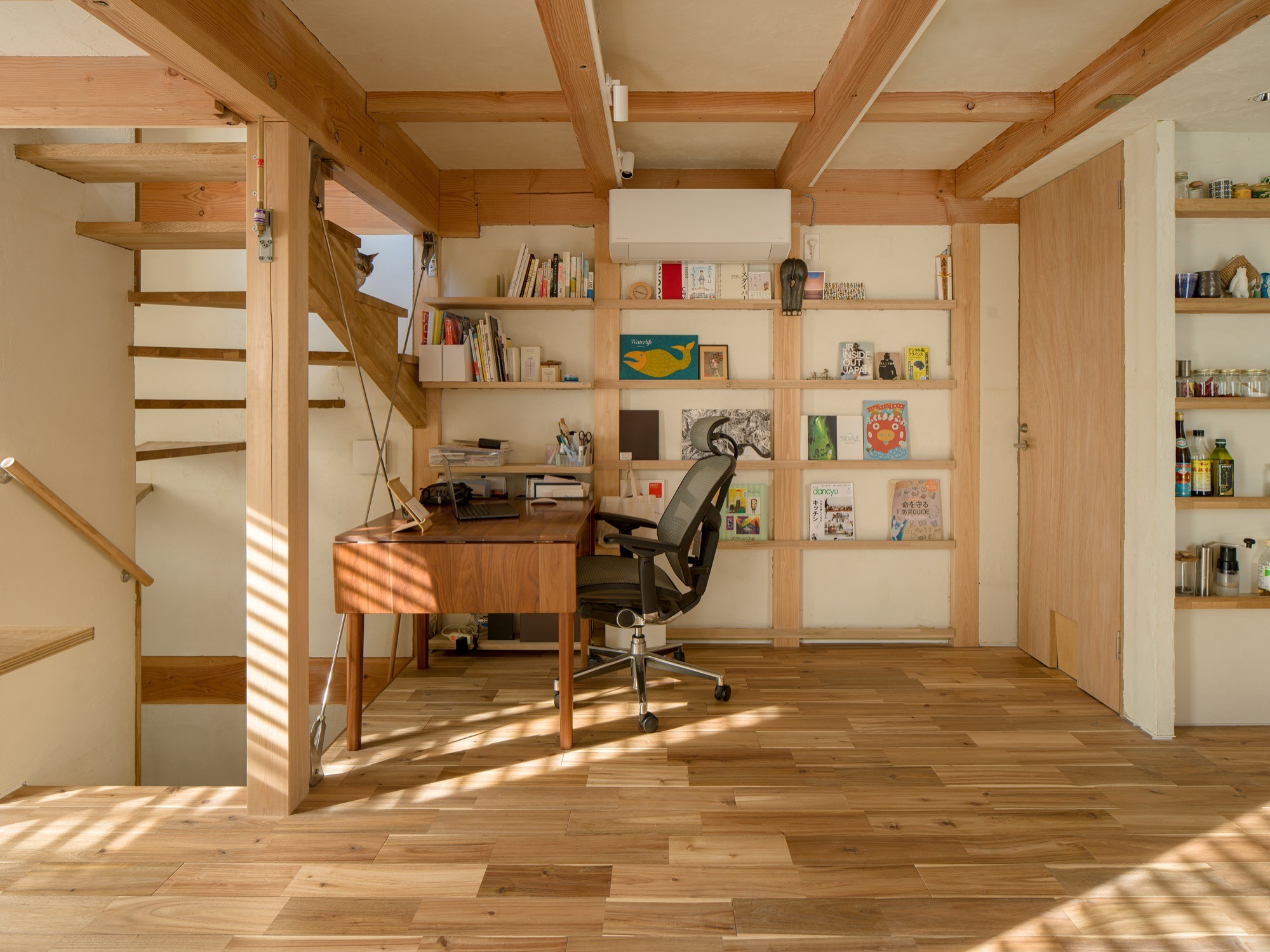
©
Katsumasa Tanaka
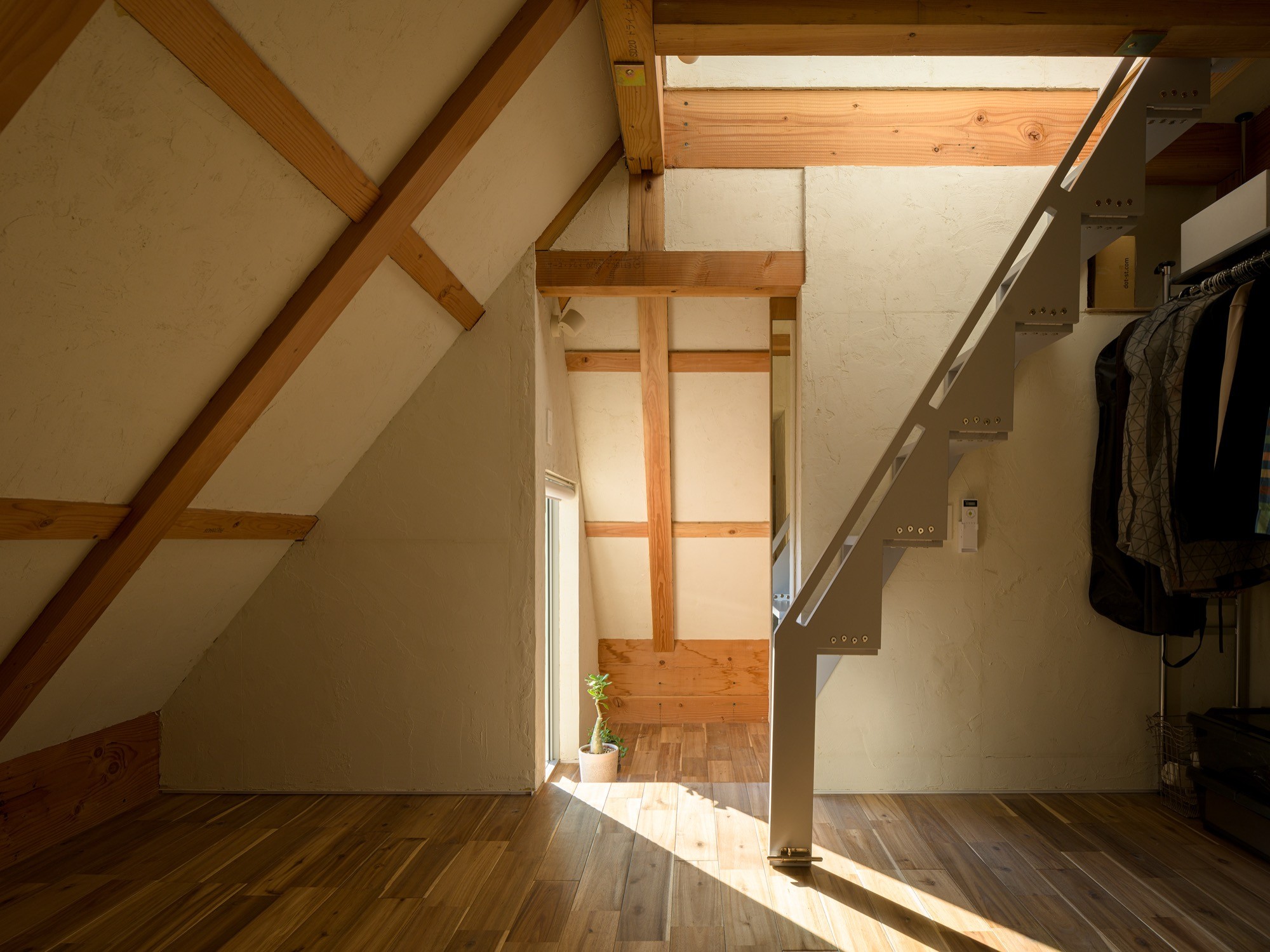
©
Katsumasa Tanaka
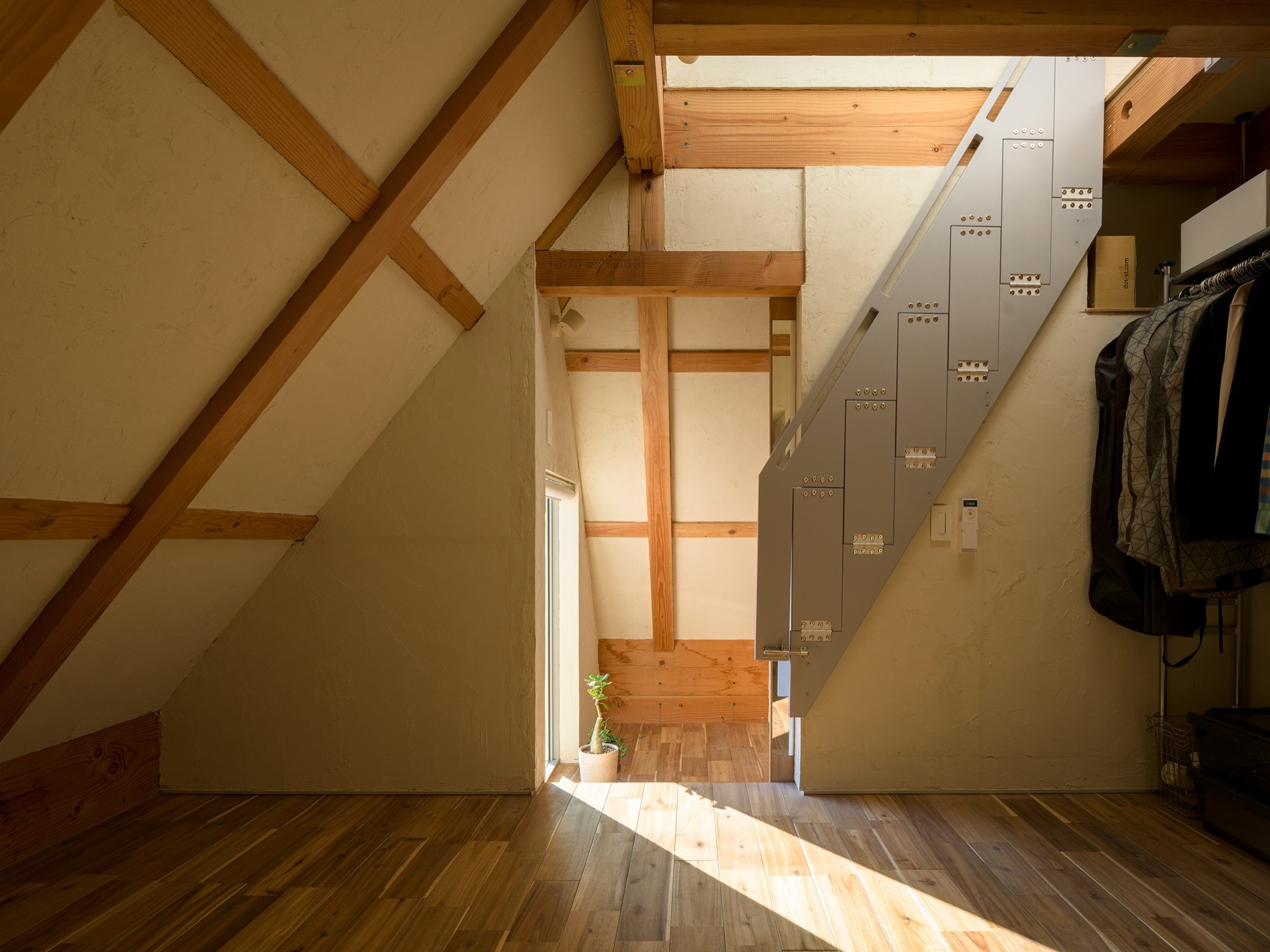
©
Katsumasa Tanaka
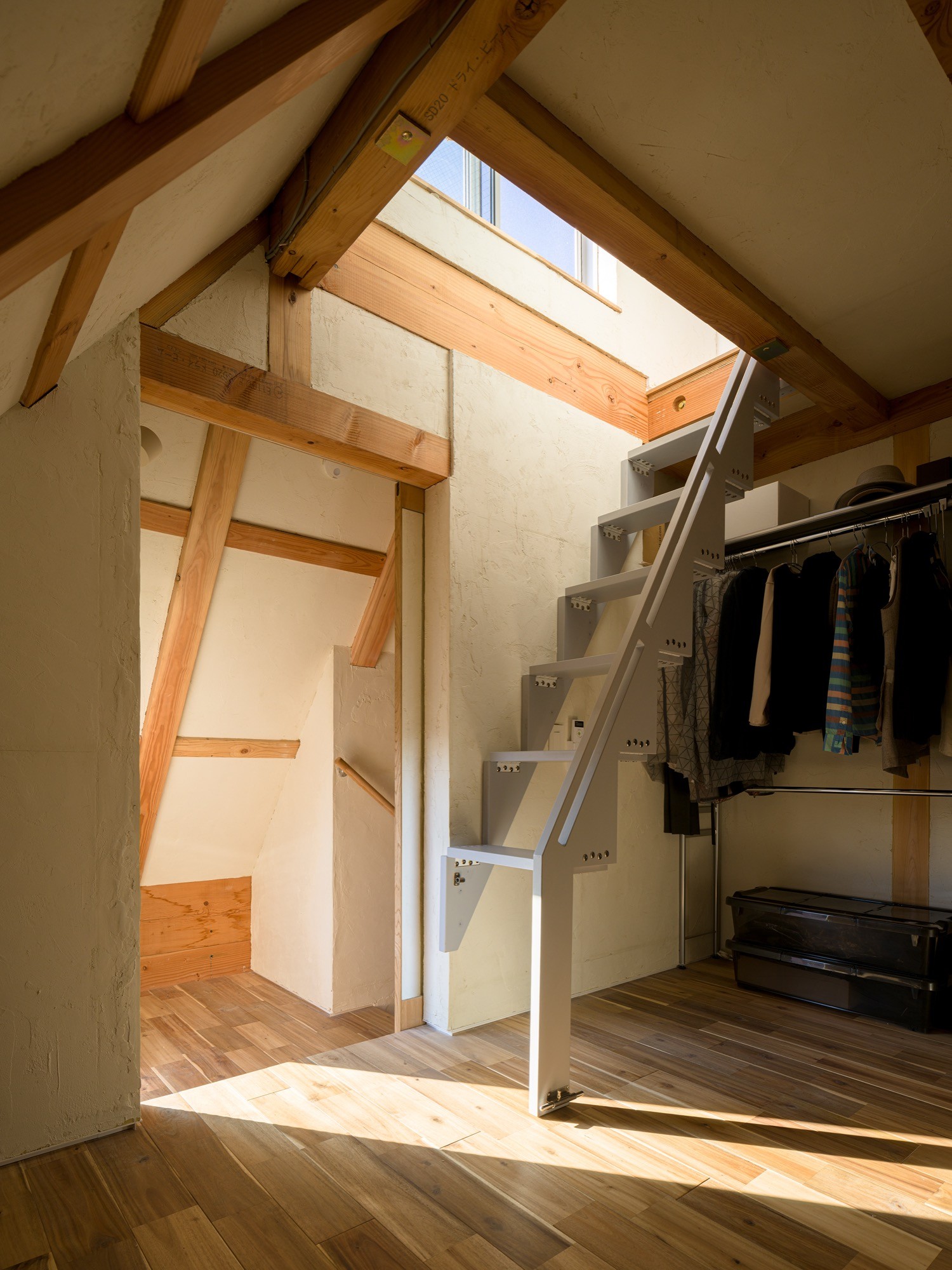
©
Katsumasa Tanaka
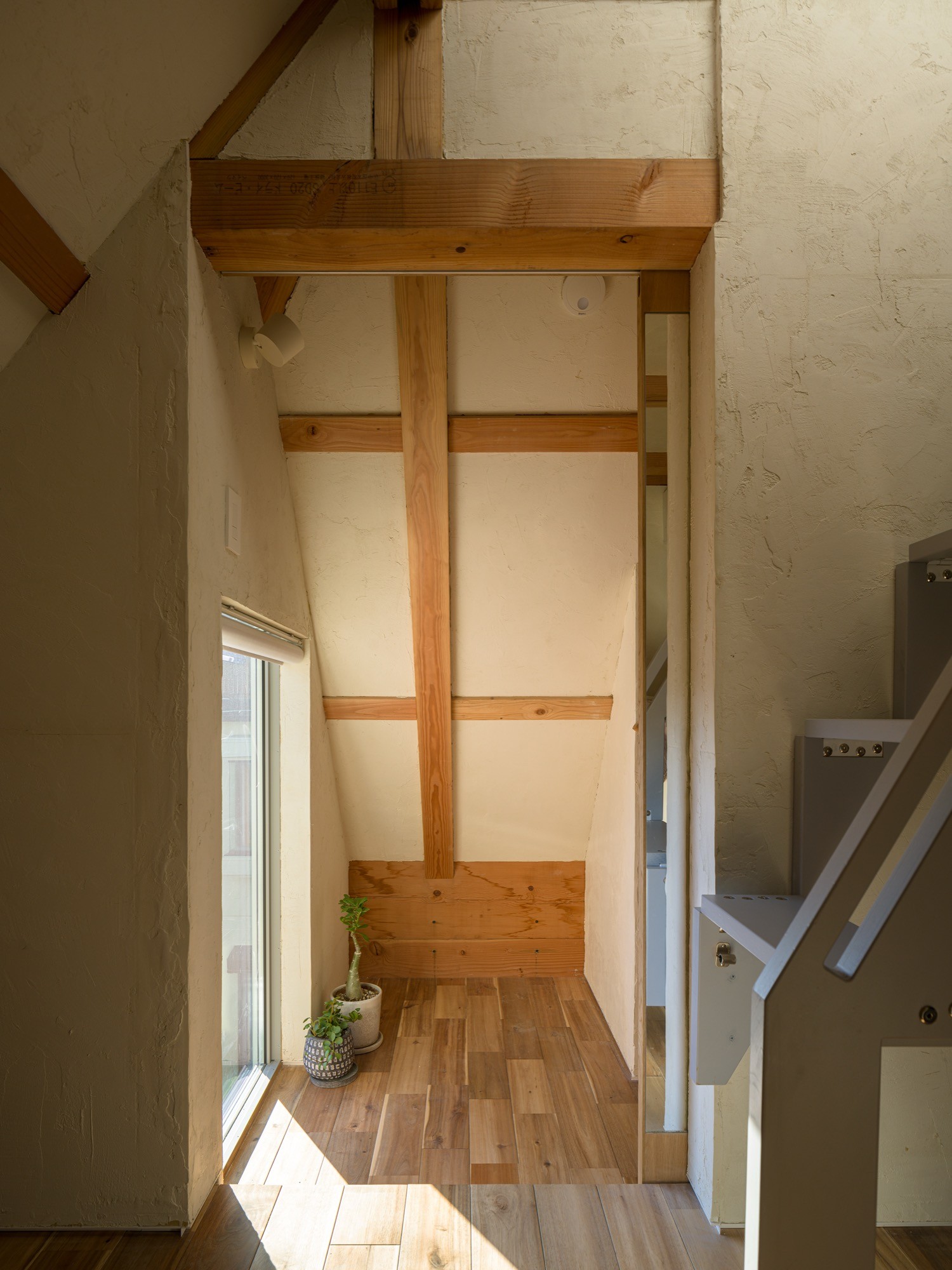
©
Katsumasa Tanaka
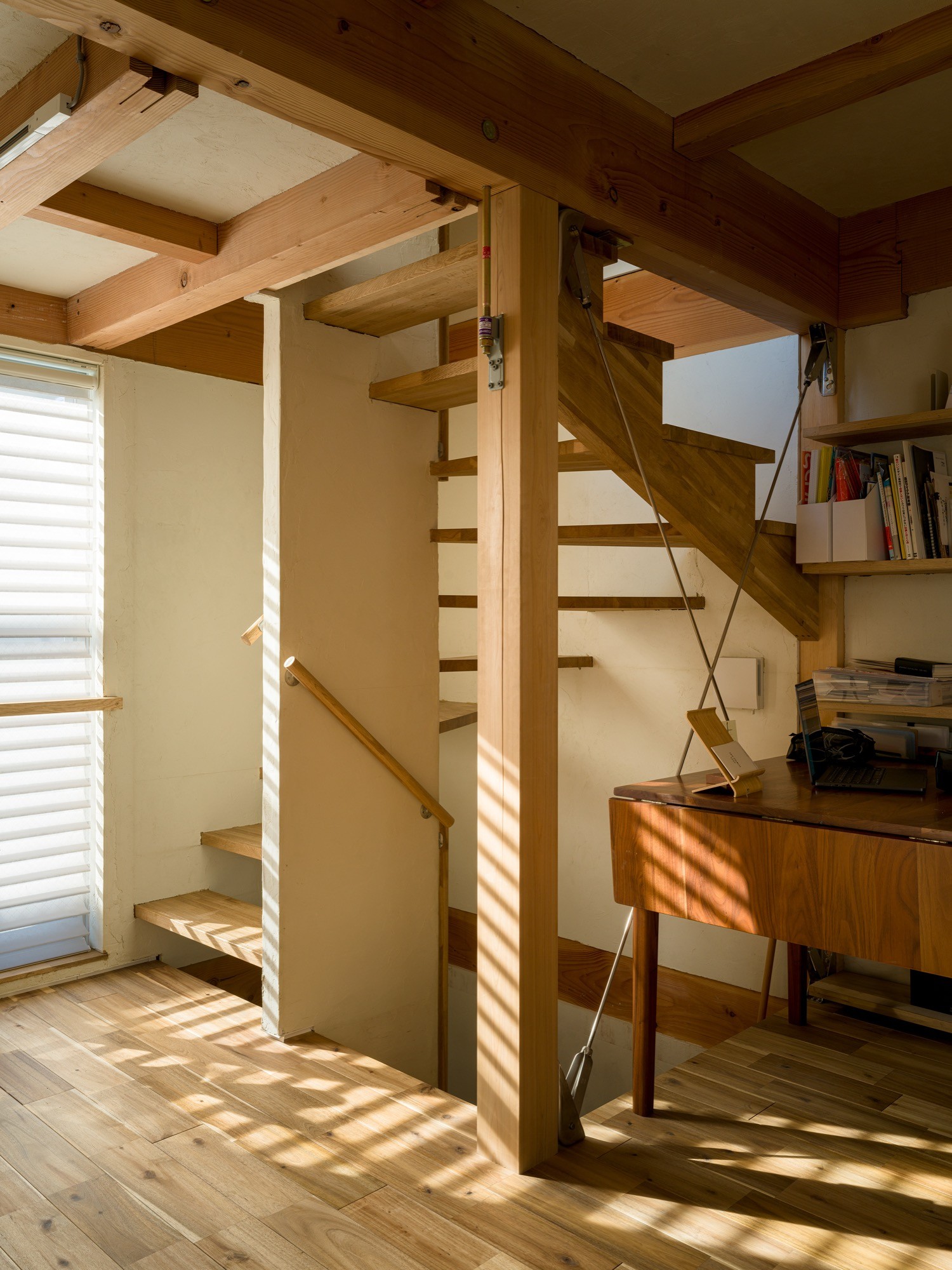
©
Katsumasa Tanaka
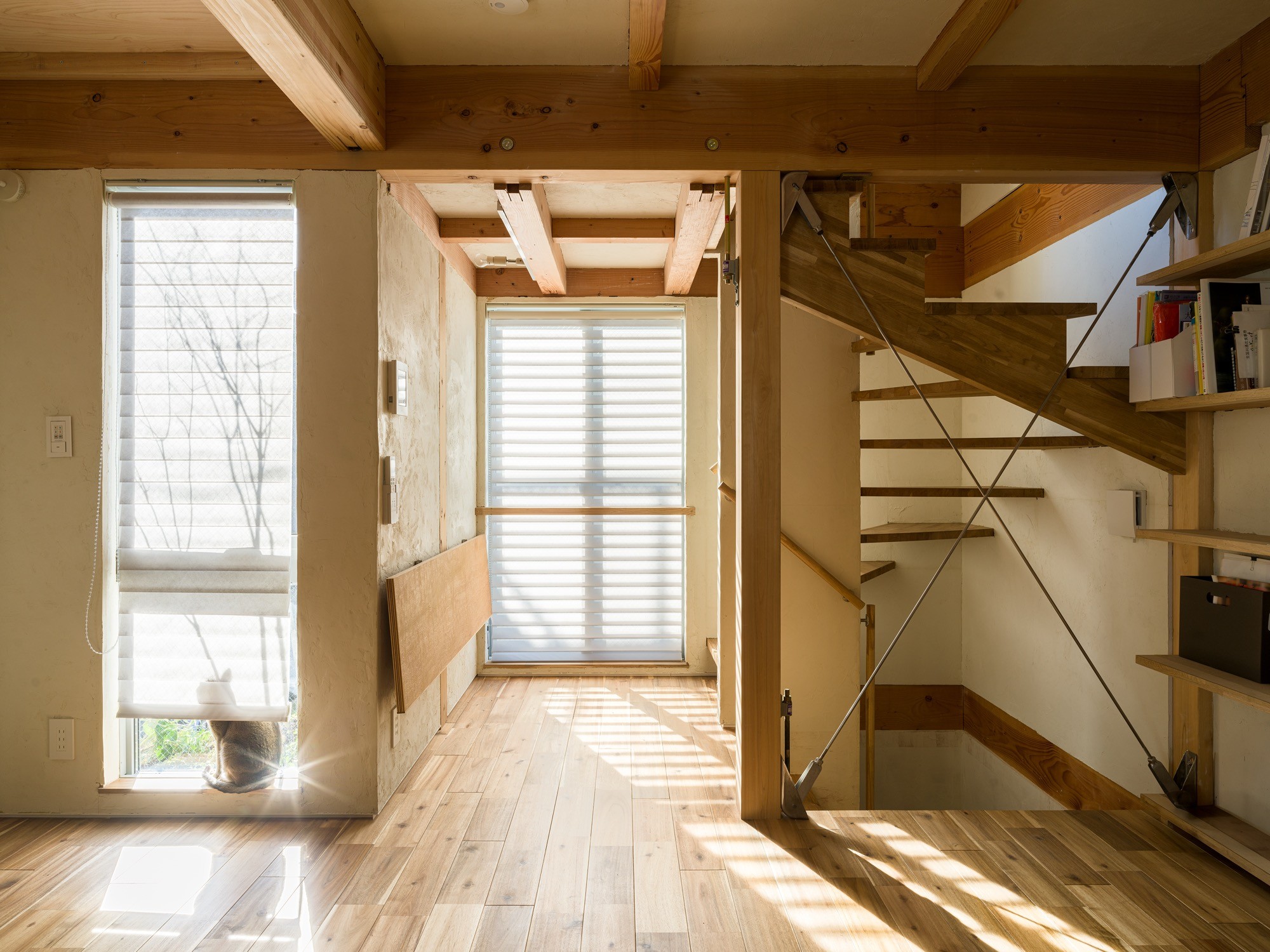
©
Katsumasa Tanaka
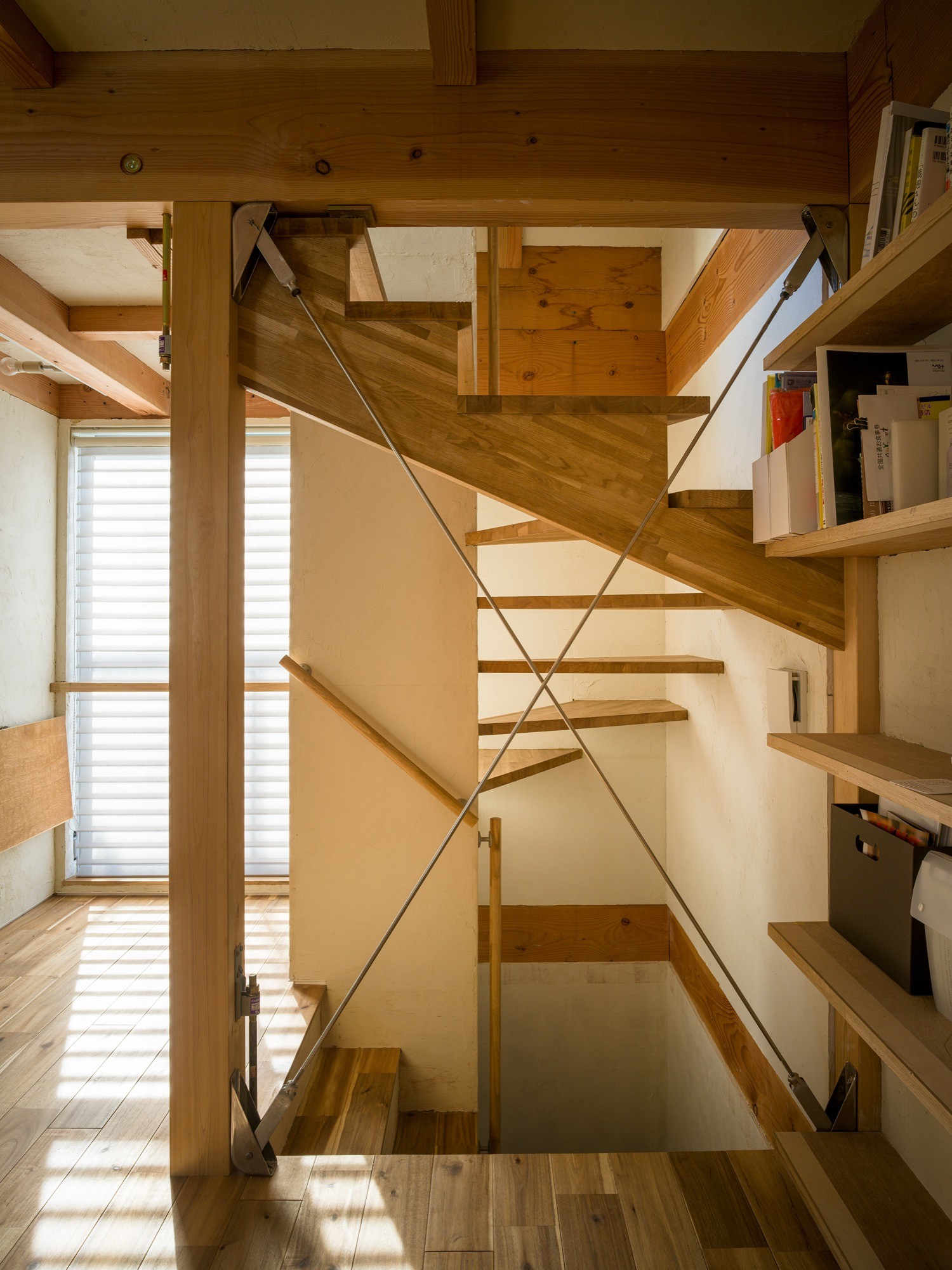
©
Katsumasa Tanaka
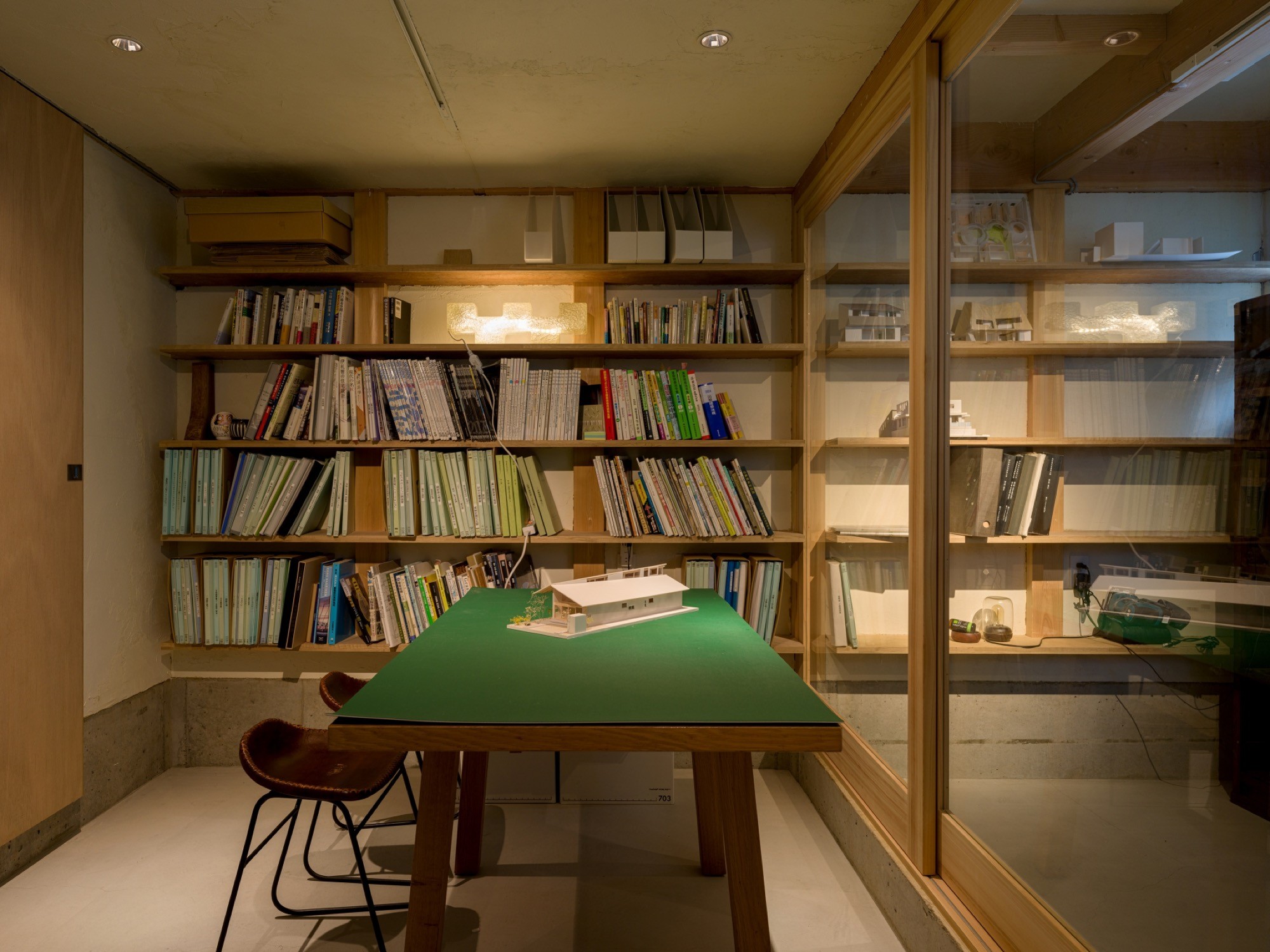
©
Katsumasa Tanaka
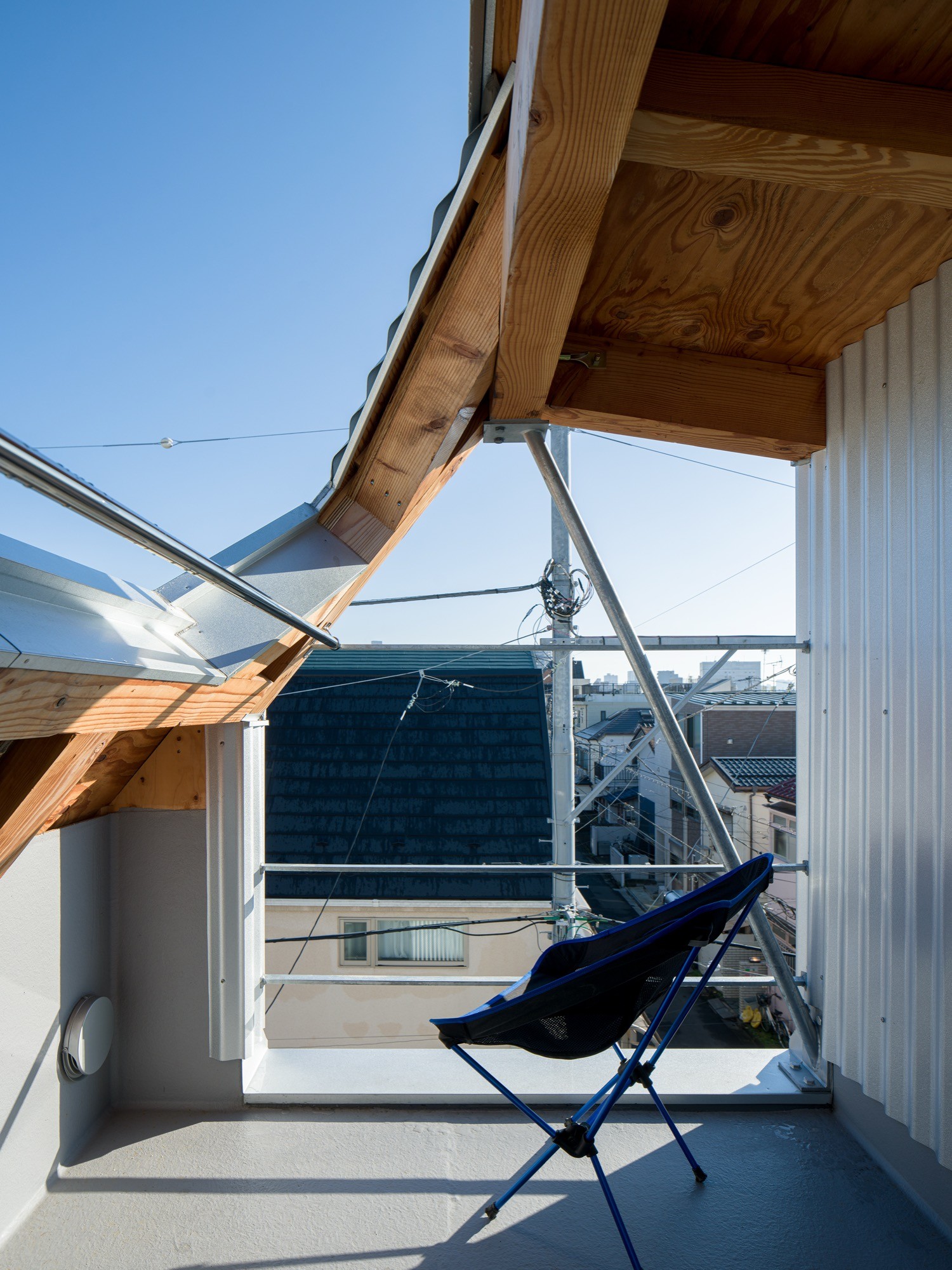
©
Katsumasa Tanaka
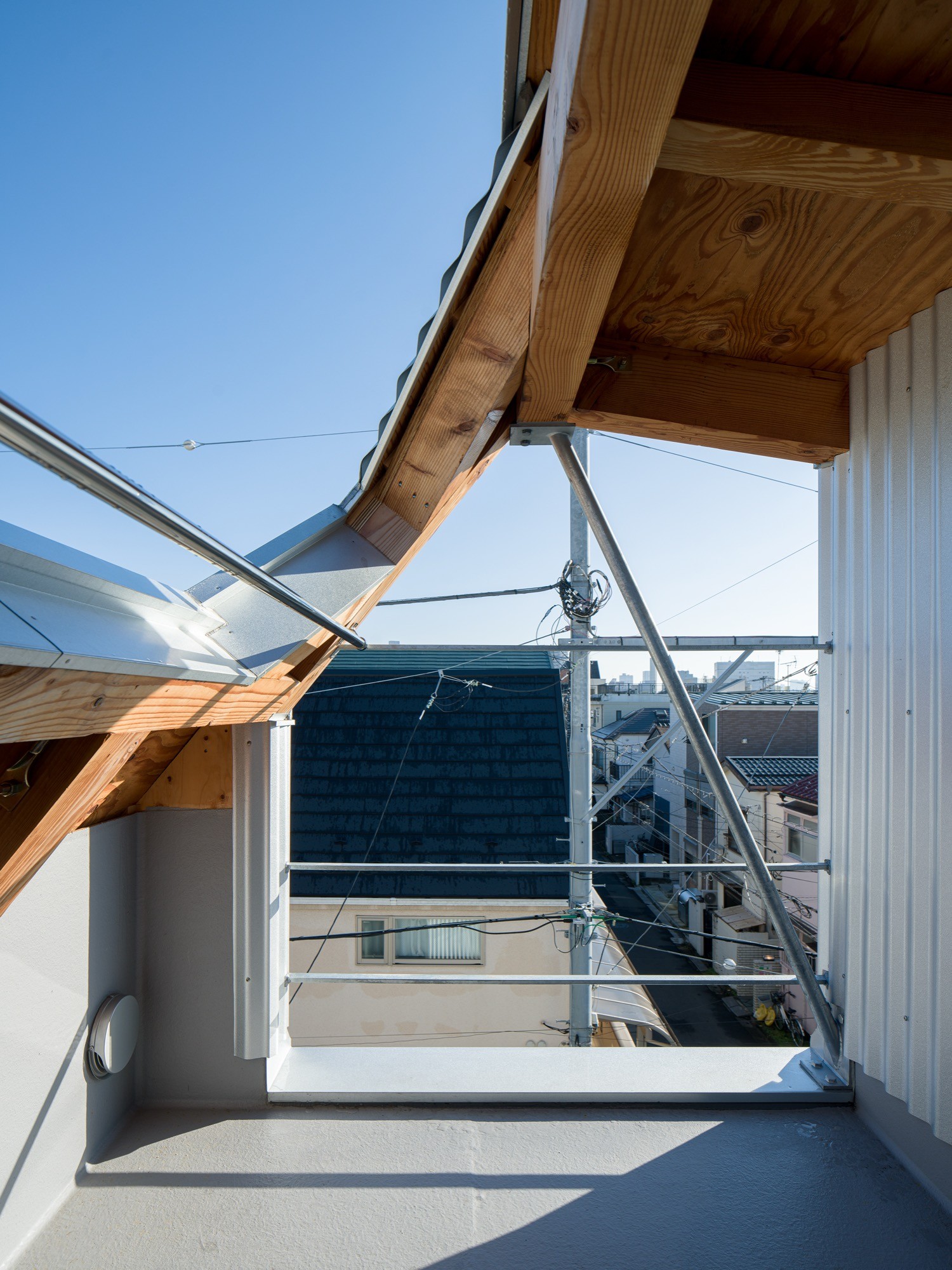
©
Katsumasa Tanaka
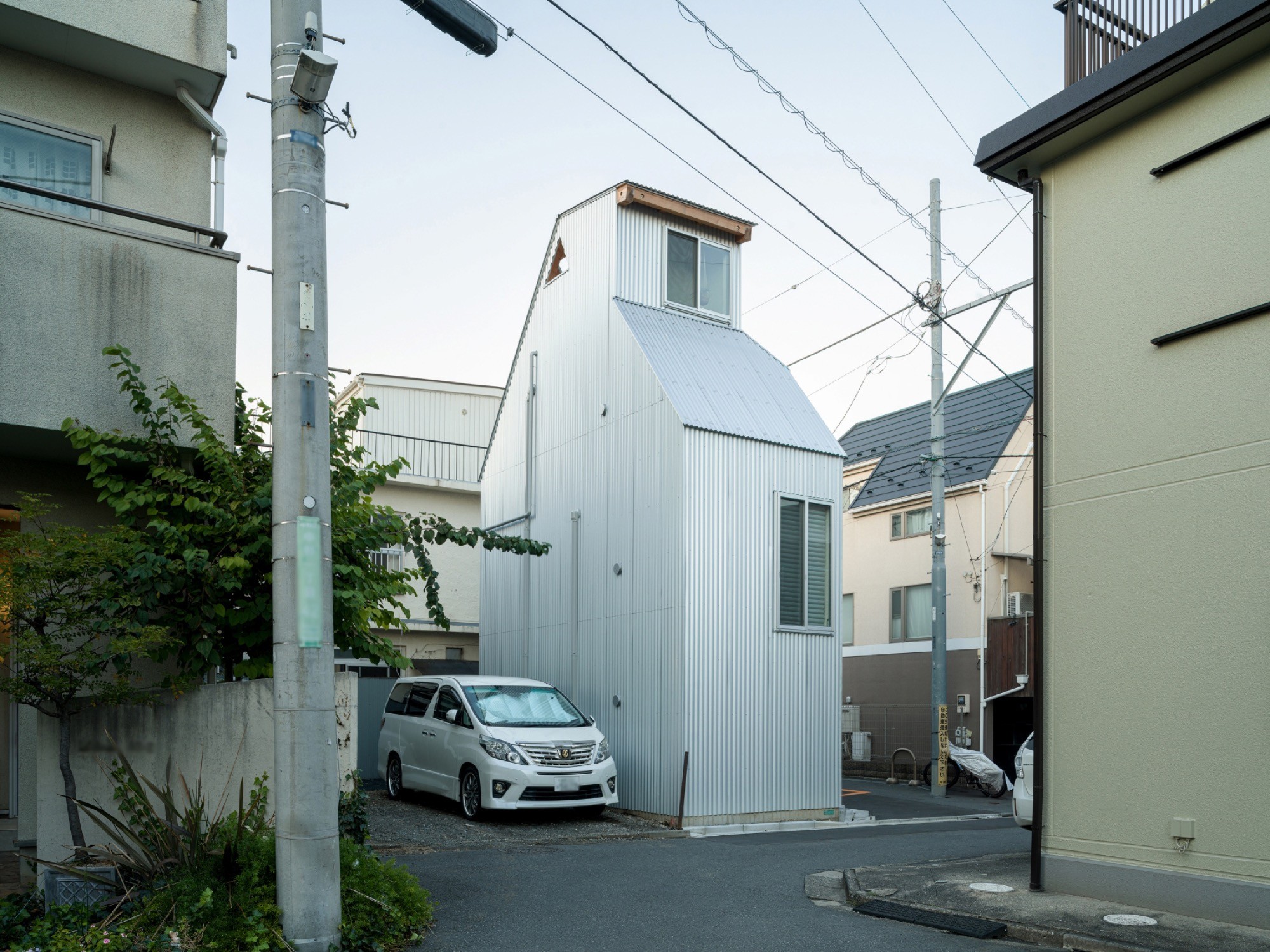
Comments
(0)