Nestled in the vibrant old city zone of Xicheng District, adjacent to the historic White Pagoda Temple, lies a thoughtfully renovated coffee and bakery shop, occupying 105 square meters. This area is a unique blend of residential and commercial spaces, fostering a lively atmosphere that reflects the local culture. At the heart of this locale is a public square, serving as a gathering place for diverse community members and providing picturesque views of the temple.
The design challenge presented by this project is twofold: how to honor the historical significance of the White Pagoda Temple while establishing a strong sense of place in the urban context. Recent government-led initiatives have sparked a large-scale urban renewal in the area, transforming traditional courtyards into bustling cafés, shops, and restaurants. This revitalization has breathed new life into the neighborhood, making it a cornerstone of Beijing's citywalk culture, characterized by vibrant crowds and a spirited ambiance.
The vision for this café (JM Café) revolves around capturing the area's energetic essence and continuity. The design journey begins with the pedestrian experience of the hutong, flowing through the lively square and seamlessly into the café's inviting interior. This natural circulation culminates at a roof terrace, allowing visitors to engage deeply with the coffee culture while appreciating the community's rich historical heritage. The multi-level design connects the square, the café’s interior, and the roof, embodying a harmonious relationship between the bustling city and the tranquil refuge of the café.
Upon approaching the café, visitors are greeted by a striking stainless-steel façade that creates an eye-catching visual appeal. Designed to engage passersby at eye level, the façade features a gradient treatment from reflective to frosted surfaces, producing a dynamic interplay of light and shadow. As pedestrians walk by, they are met with their own reflections, and those of the square, fostering a unique visual dialogue with the space. Once inside, large glass windows invite the outside in, offering serene views of the square while also providing a semi-outdoor space that offers shelter from rain.
The stainless-steel elements extend beyond the façade, integrating seamlessly into the café's design, including the bakery display area, cashier station, and kitchen. The ground, crafted from stone, flows through the various functional zones, adapting in height and shape to enhance spatial experience. This design emphasizes fluidity and layering, guiding guests from the square through the semi-outdoor area to the café's interior.
In the café’s heart, a stepped seating area surrounded by lush greenery invites patrons to relax under a skylight that fills the space with natural light. This interplay of ground textures, verdant foliage, and the sky above creates a vibrant atmosphere, allowing guests to immerse themselves in the essence of the outdoors, even while inside. The design not only celebrates the rich history of the community but also enhances the sensory experience of urban life, capturing the delicate balance between the old and the new, the dynamic and the serene.
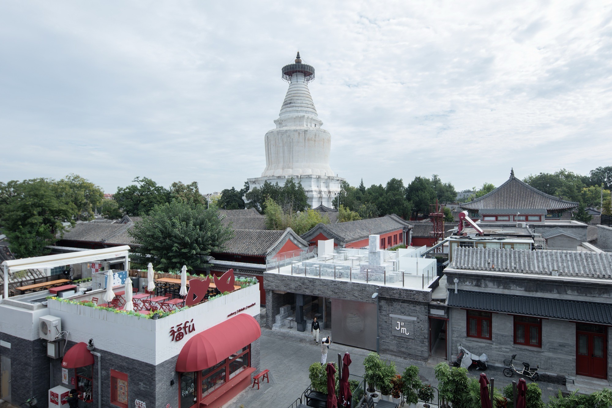
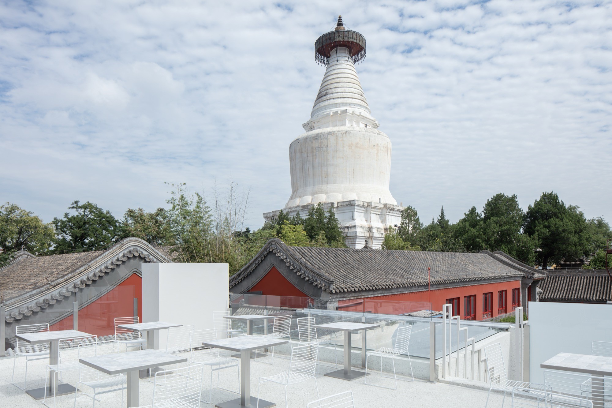
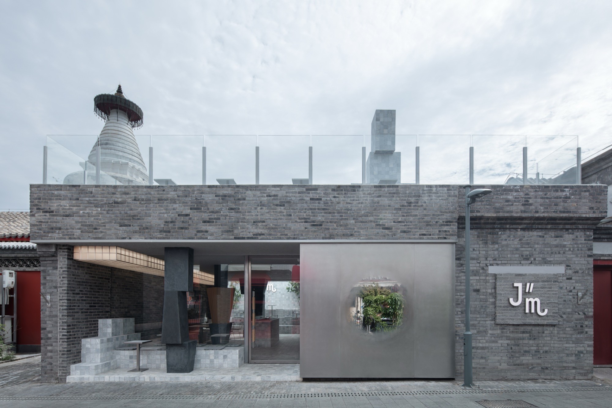
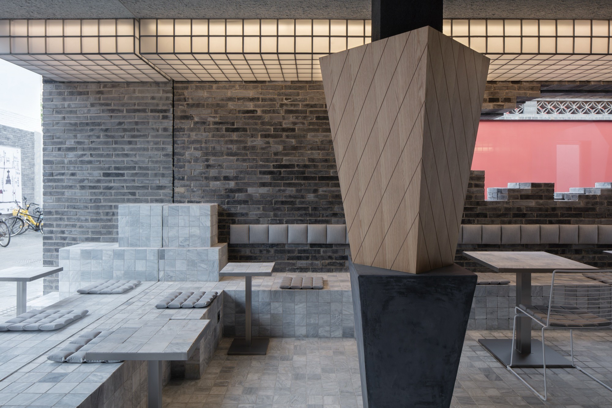
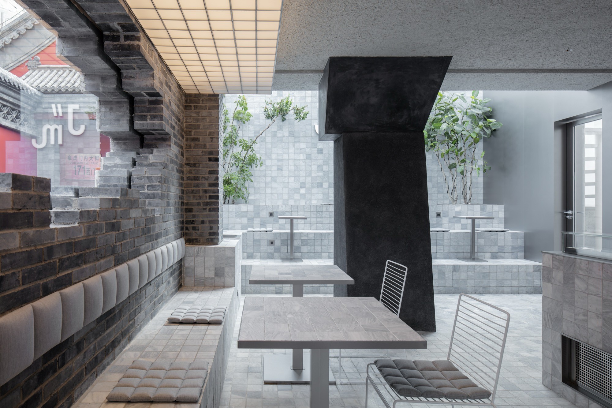
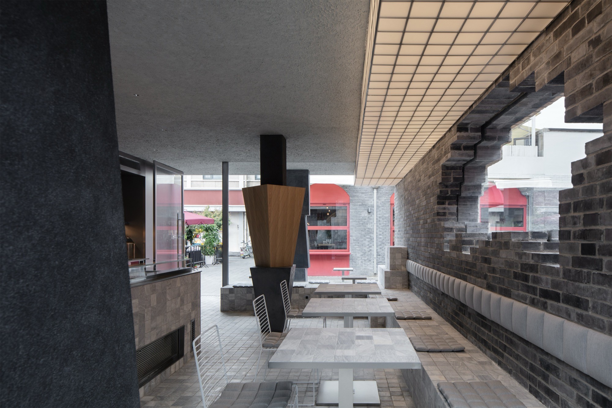
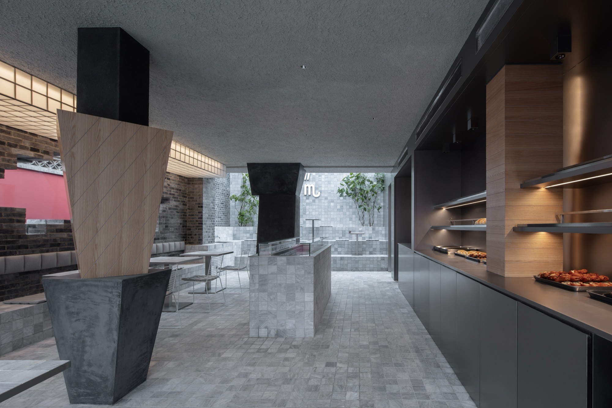
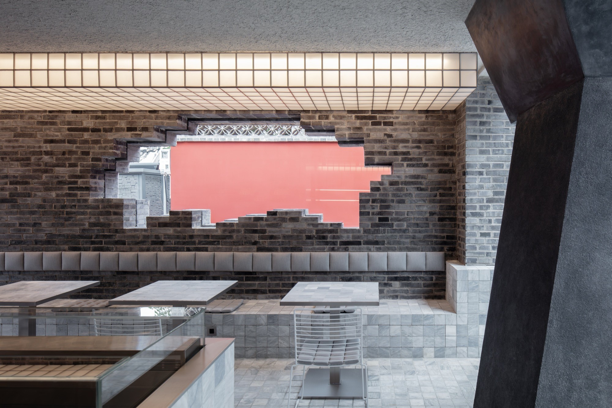
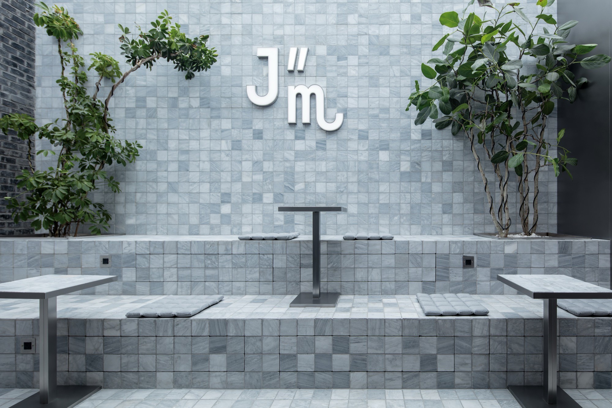
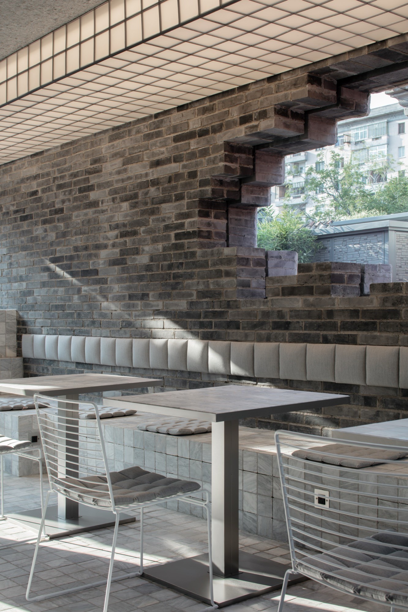
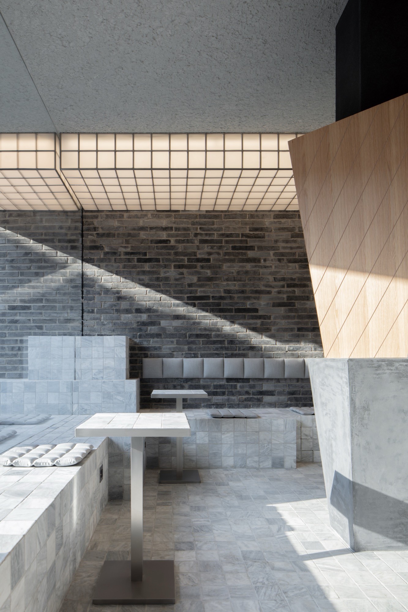
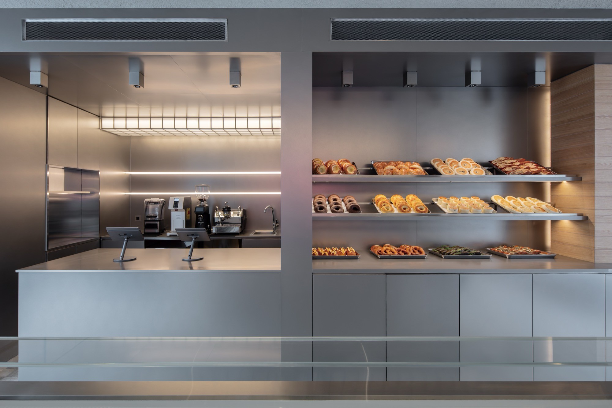
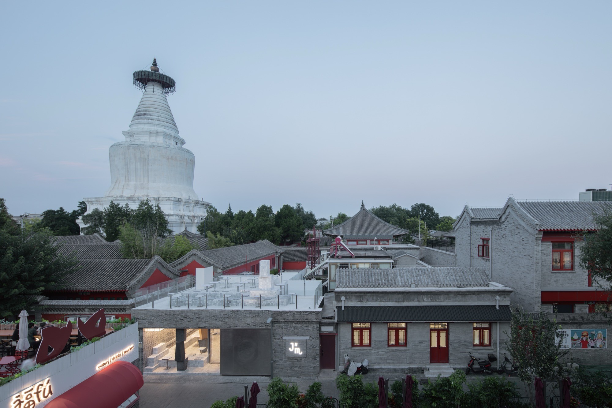
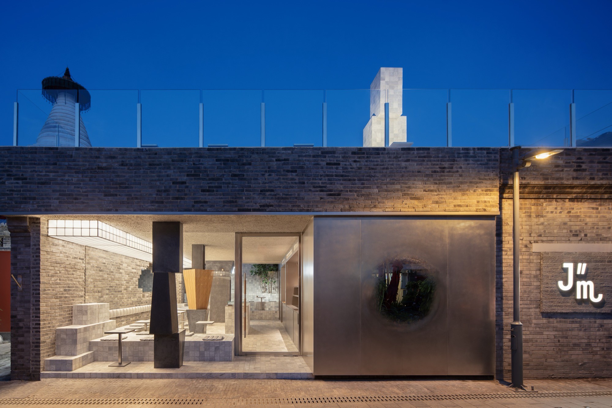
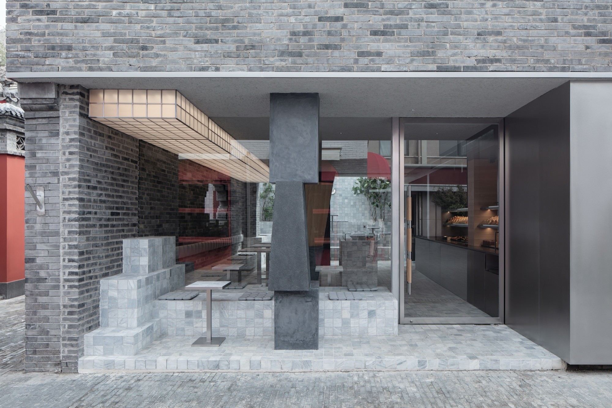
Comments
(0)