House in Hakusan
Japan, Tokyo
completed
in 2024
This project involves the renovation of a 57-square-meter condominium unit located in the heart of Tokyo, Japan. Despite its small size, the apartment benefits from being a sunlit corner room facing a large botanical garden, offering a peaceful and natural outlook that enriches the living experience.
The building is a 50-year-old concrete structure. During renovation, all old finishing materials were removed to expose the original concrete framework. The interior design aims to create a beautiful contrast between the raw, rough concrete and the new, carefully selected materials, blending old and new elements seamlessly.
The interior layout emphasizes lightness and openness. Furniture and sliding doors are used to minimize the need for walls, which helps make the space feel larger and more connected. This approach also simplifies construction and makes the layout flexible for everyday living.
At the heart of the apartment is the kitchen, positioned centrally so that from the kitchen counter, one can view the dining area, workspace, and bedrooms. A circulation path was designed to avoid dead ends, contributing to a sense of flow and spaciousness. The choice of materials further enhances the aesthetic: fine-grained cherry wood contrasts with the rough concrete, while recycled zelkovia wood adds warmth and character to the furniture. A large mirror behind the kitchen reflects the greenery outside, visually expanding the space and bringing a touch of nature indoors.
The building is a 50-year-old concrete structure. During renovation, all old finishing materials were removed to expose the original concrete framework. The interior design aims to create a beautiful contrast between the raw, rough concrete and the new, carefully selected materials, blending old and new elements seamlessly.
The interior layout emphasizes lightness and openness. Furniture and sliding doors are used to minimize the need for walls, which helps make the space feel larger and more connected. This approach also simplifies construction and makes the layout flexible for everyday living.
At the heart of the apartment is the kitchen, positioned centrally so that from the kitchen counter, one can view the dining area, workspace, and bedrooms. A circulation path was designed to avoid dead ends, contributing to a sense of flow and spaciousness. The choice of materials further enhances the aesthetic: fine-grained cherry wood contrasts with the rough concrete, while recycled zelkovia wood adds warmth and character to the furniture. A large mirror behind the kitchen reflects the greenery outside, visually expanding the space and bringing a touch of nature indoors.
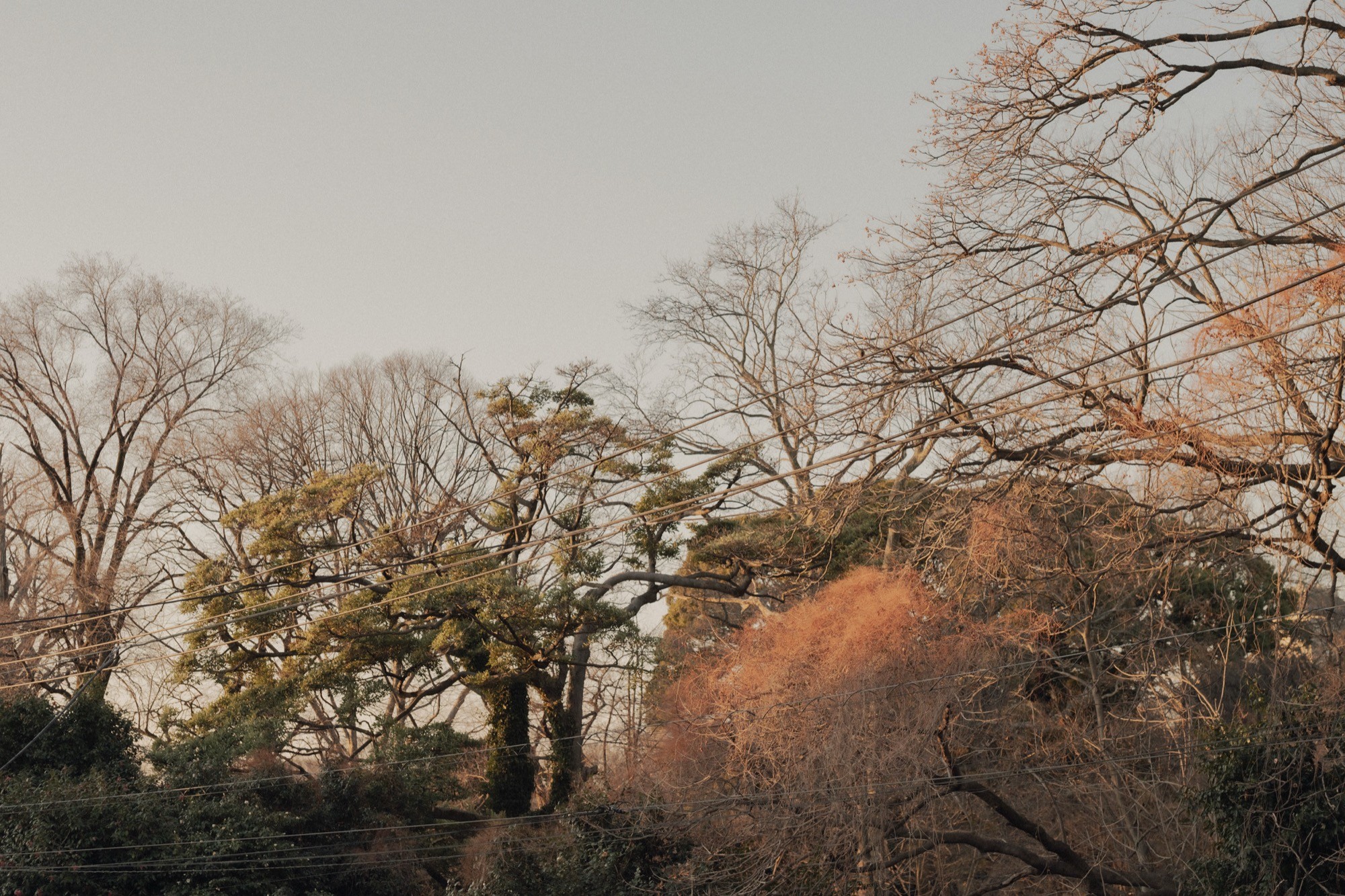
©
Tomooki Kengaku
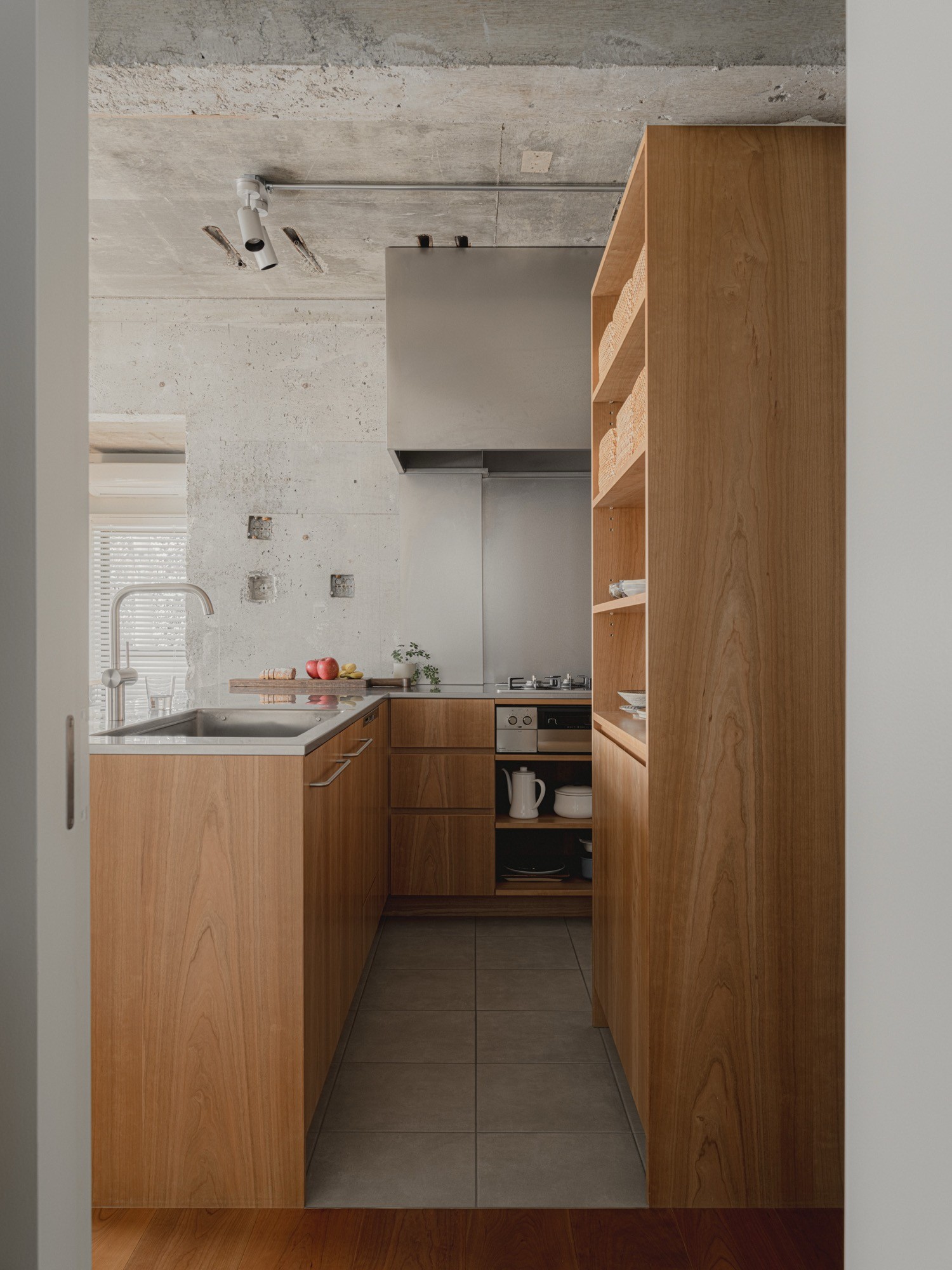
©
Tomooki Kengaku
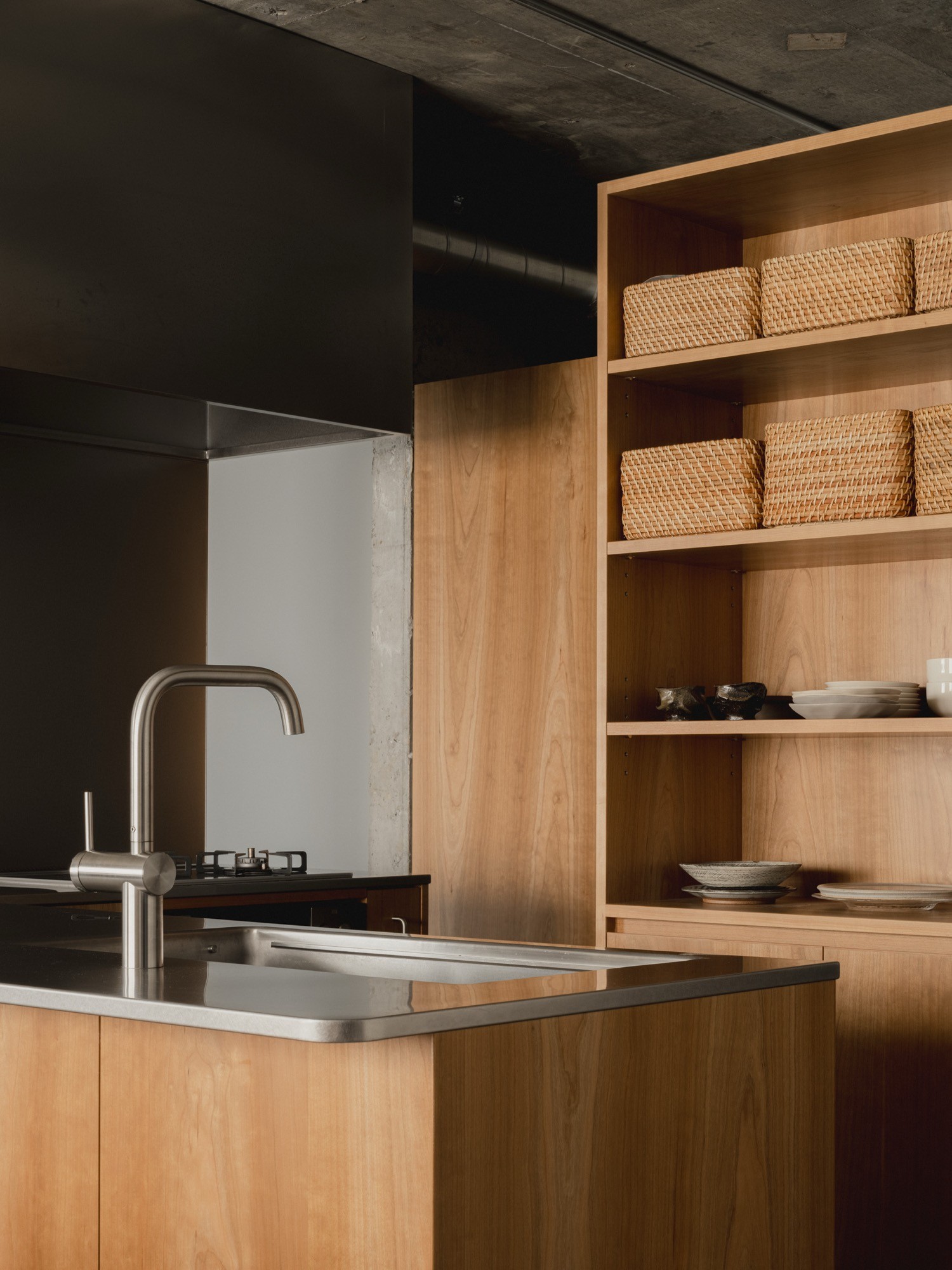
©
Tomooki Kengaku
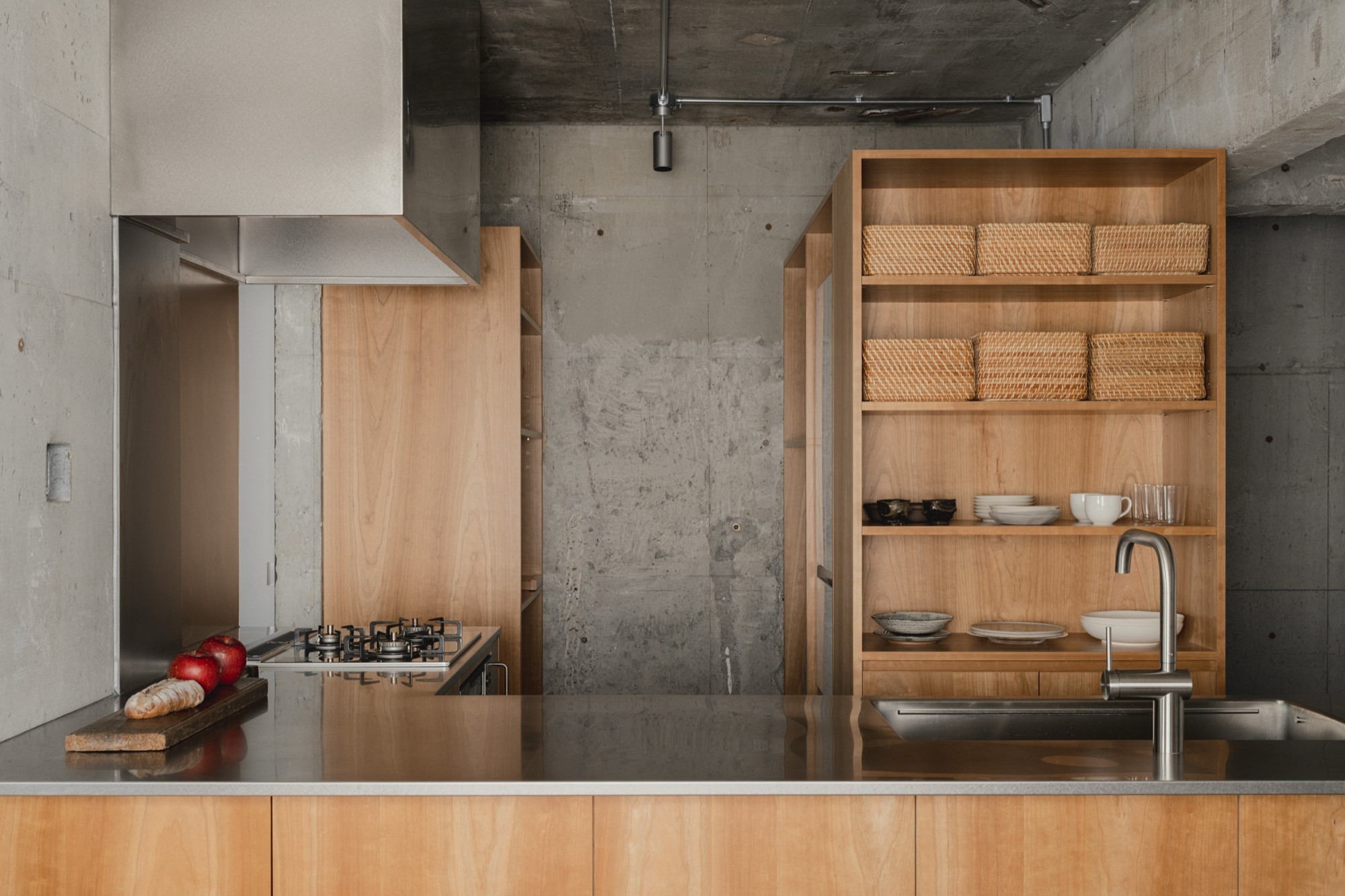
©
Tomooki Kengaku
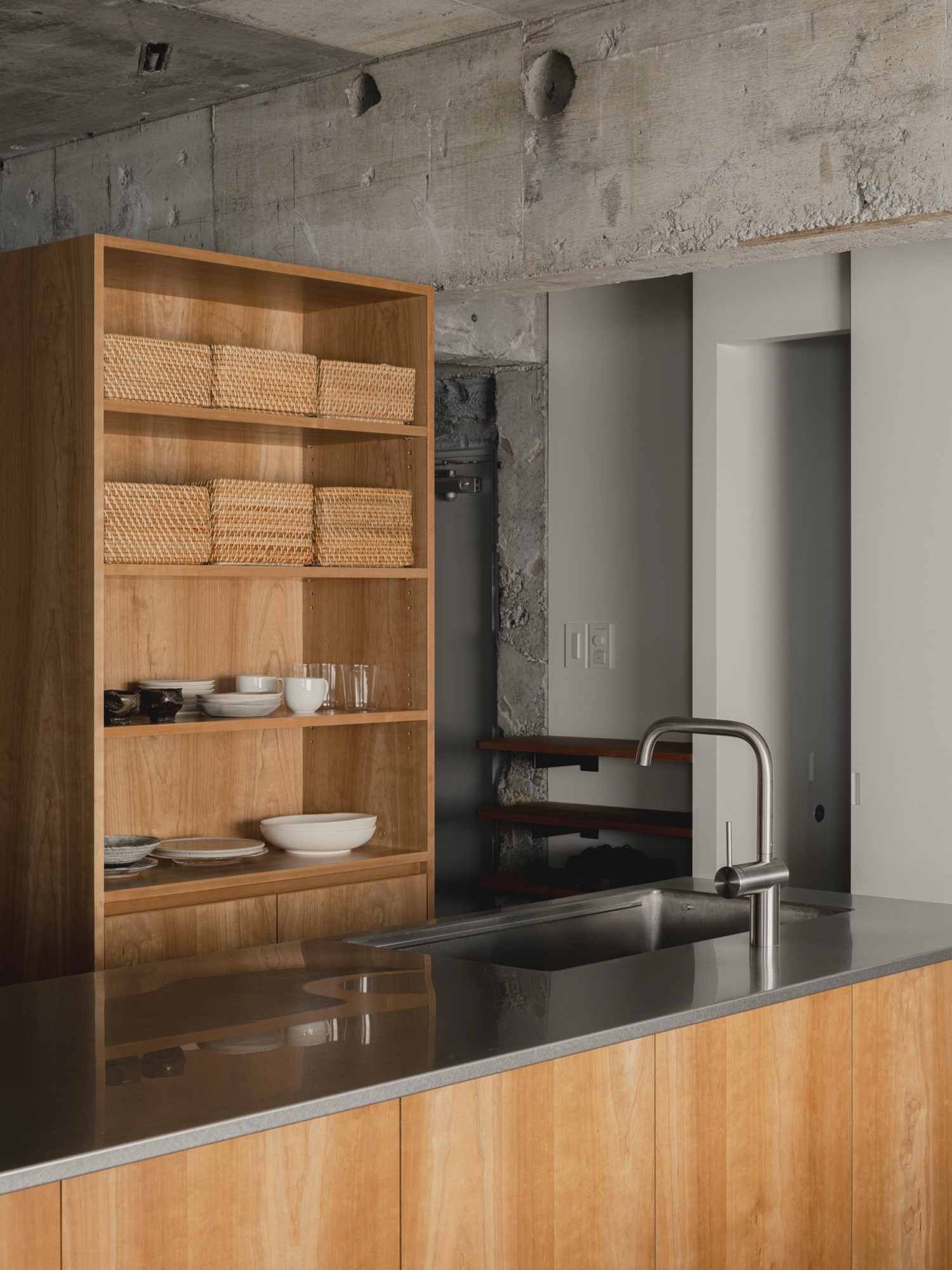
©
Tomooki Kengaku
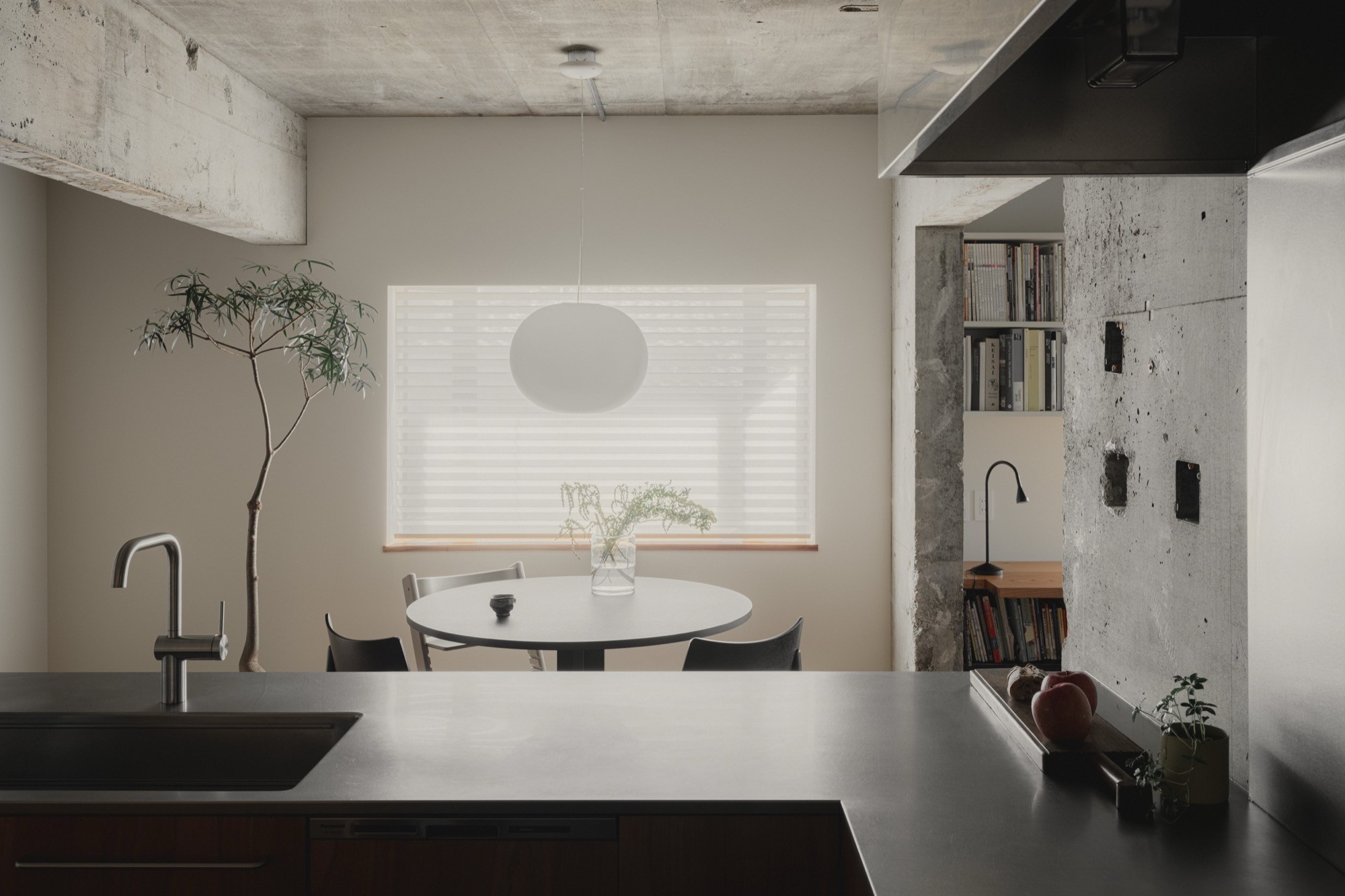
©
Tomooki Kengaku
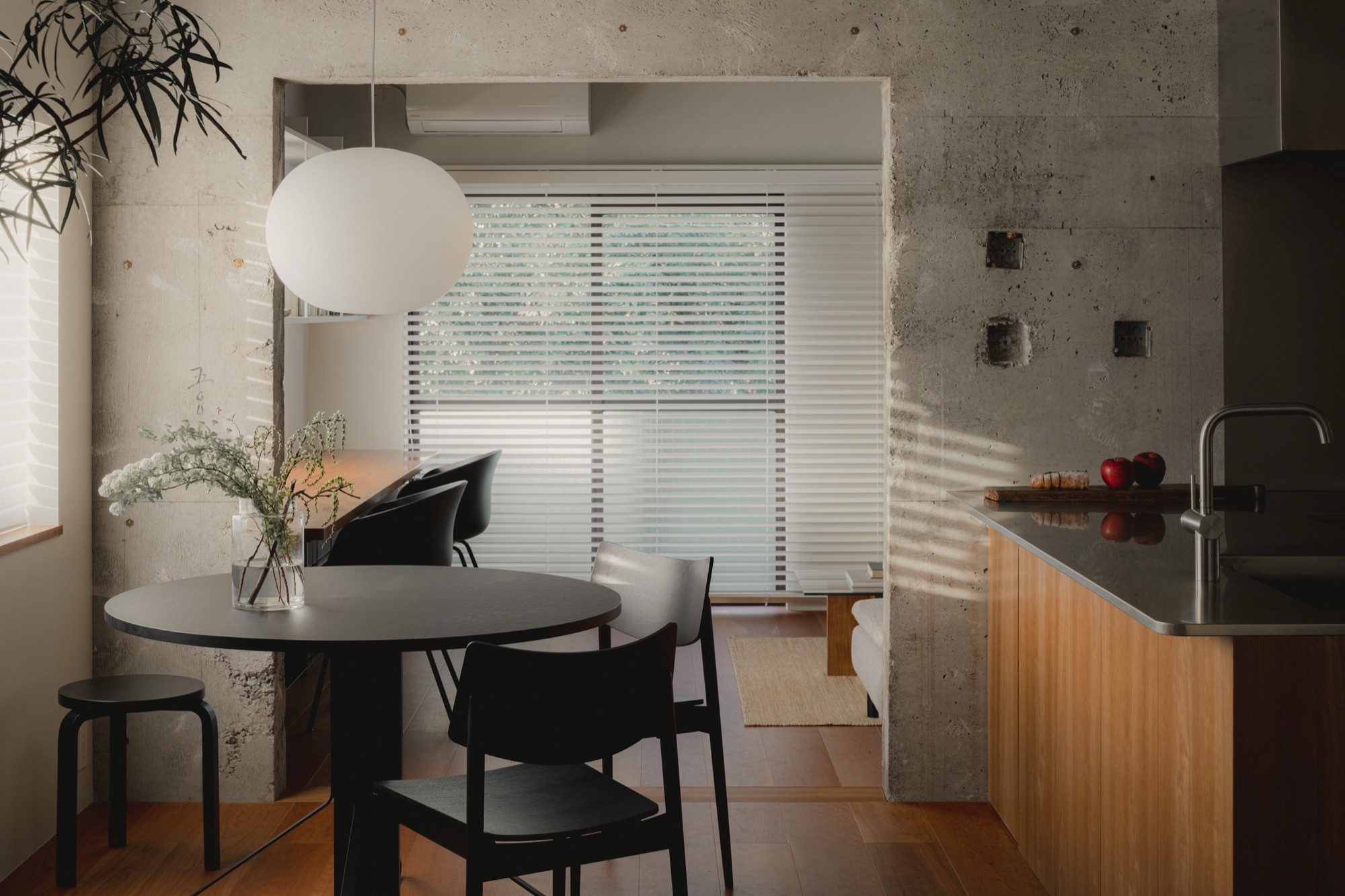
©
Tomooki Kengaku
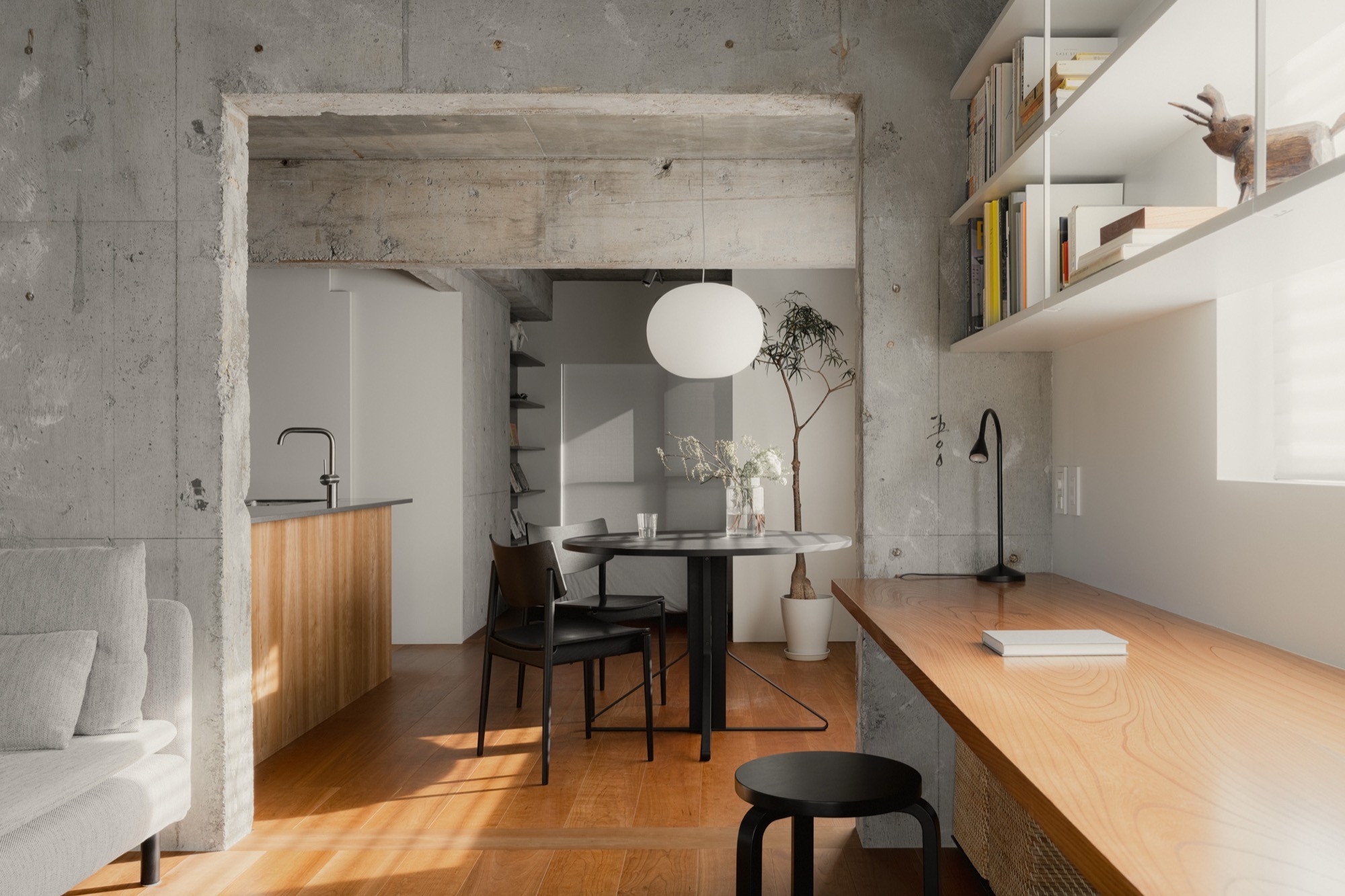
©
Tomooki Kengaku
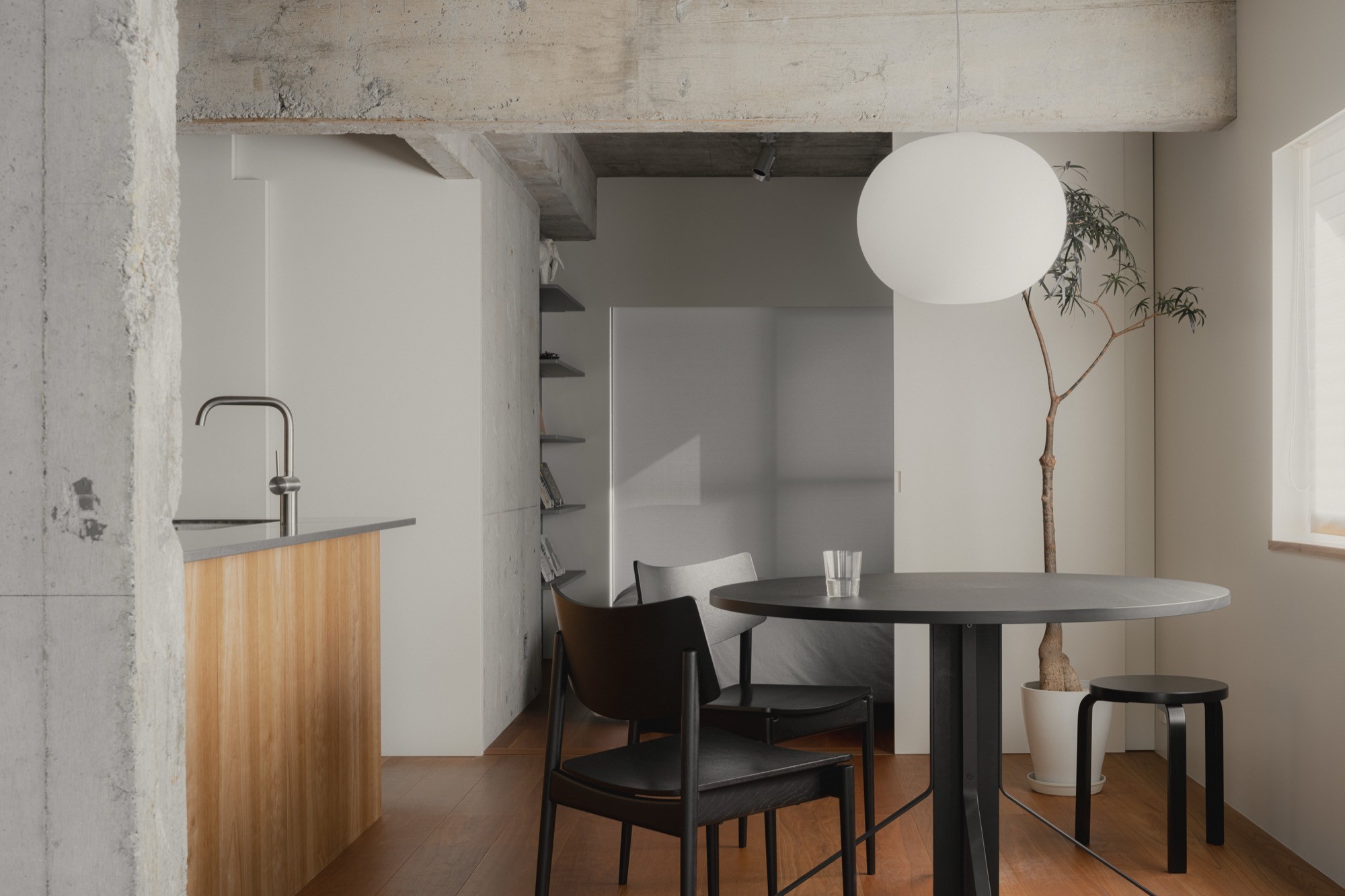
©
Tomooki Kengaku

©
Tomooki Kengaku

©
Tomooki Kengaku
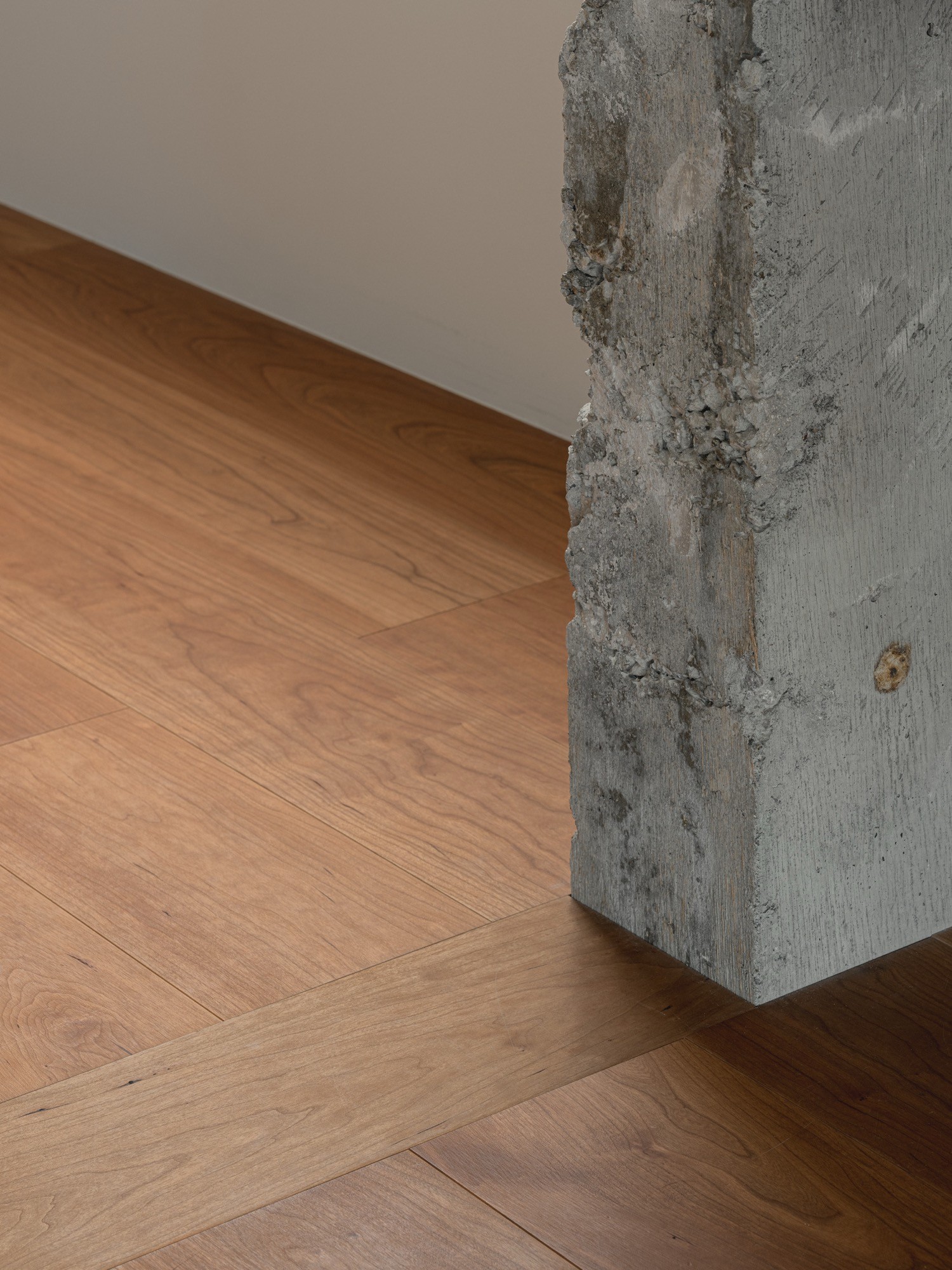
©
Tomooki Kengaku
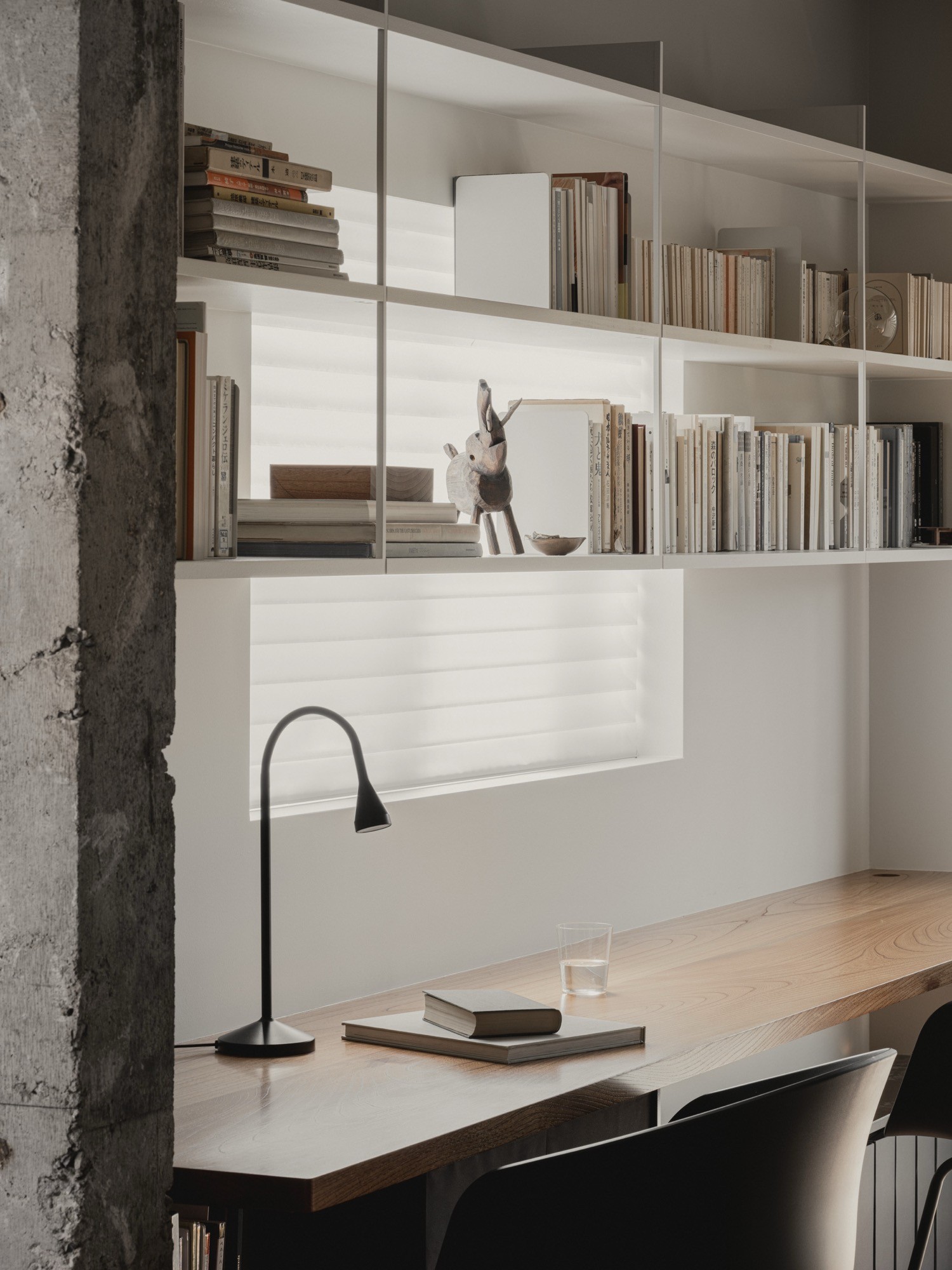
©
Tomooki Kengaku
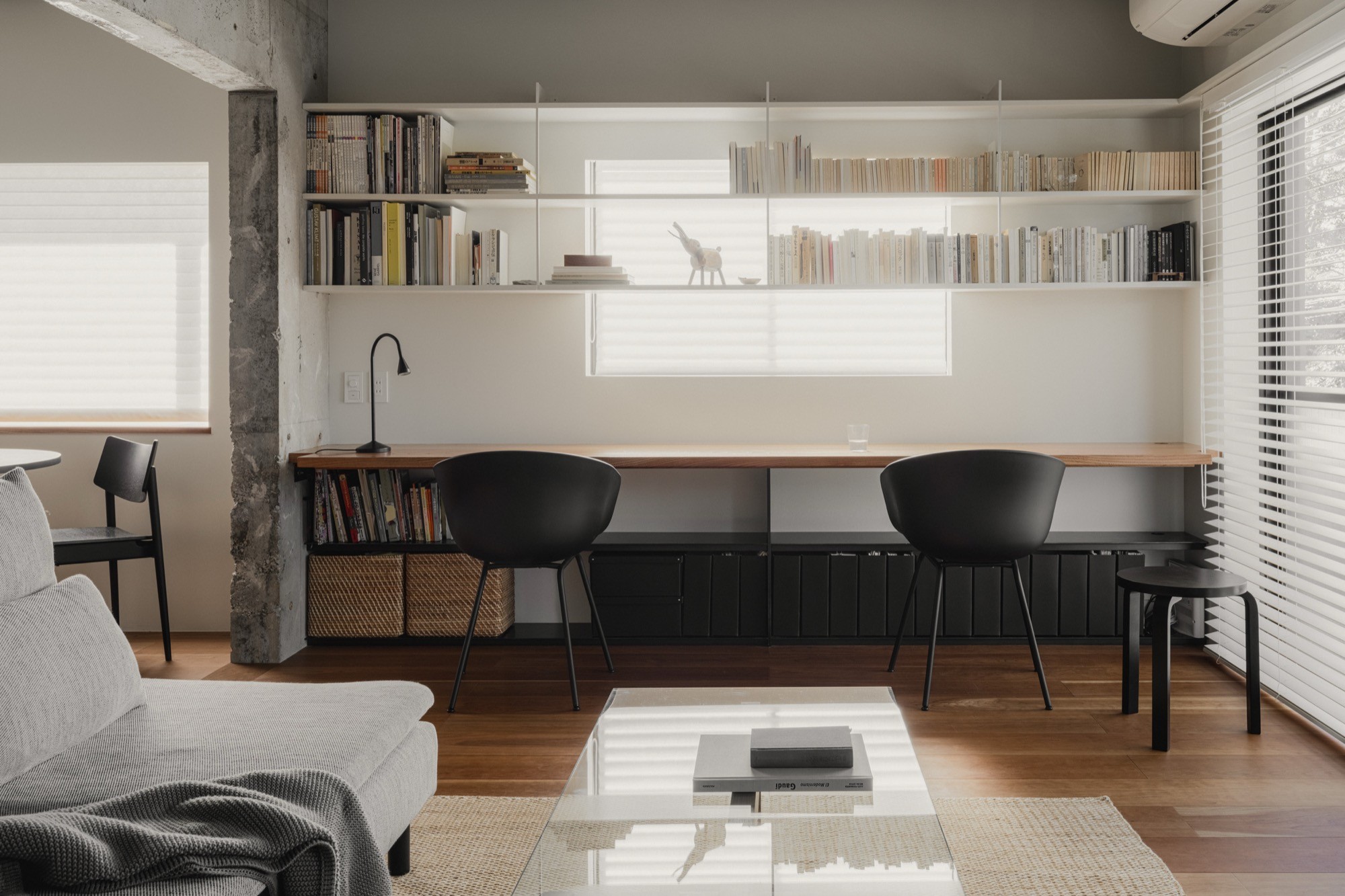
©
Tomooki Kengaku
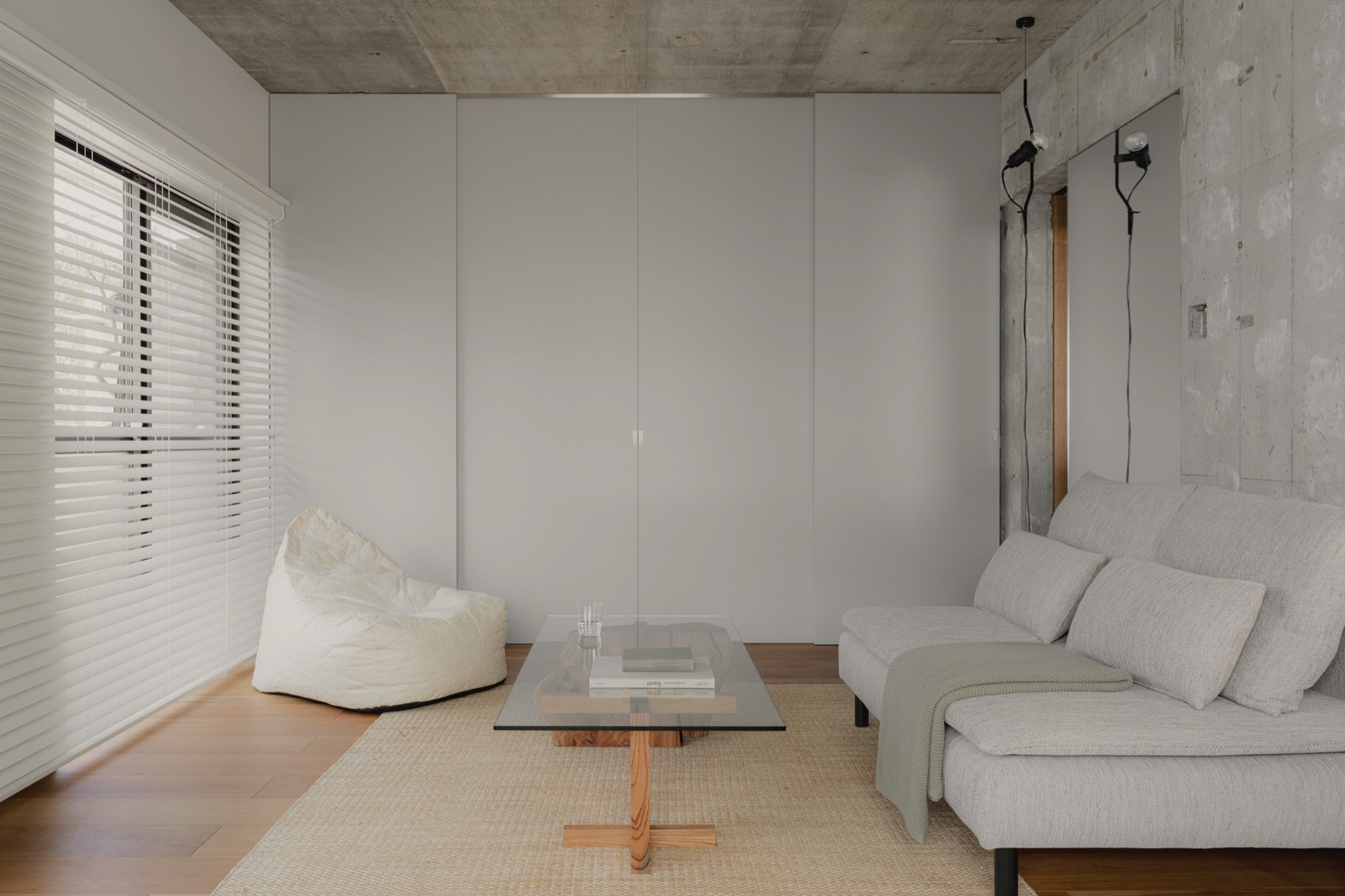
©
Tomooki Kengaku
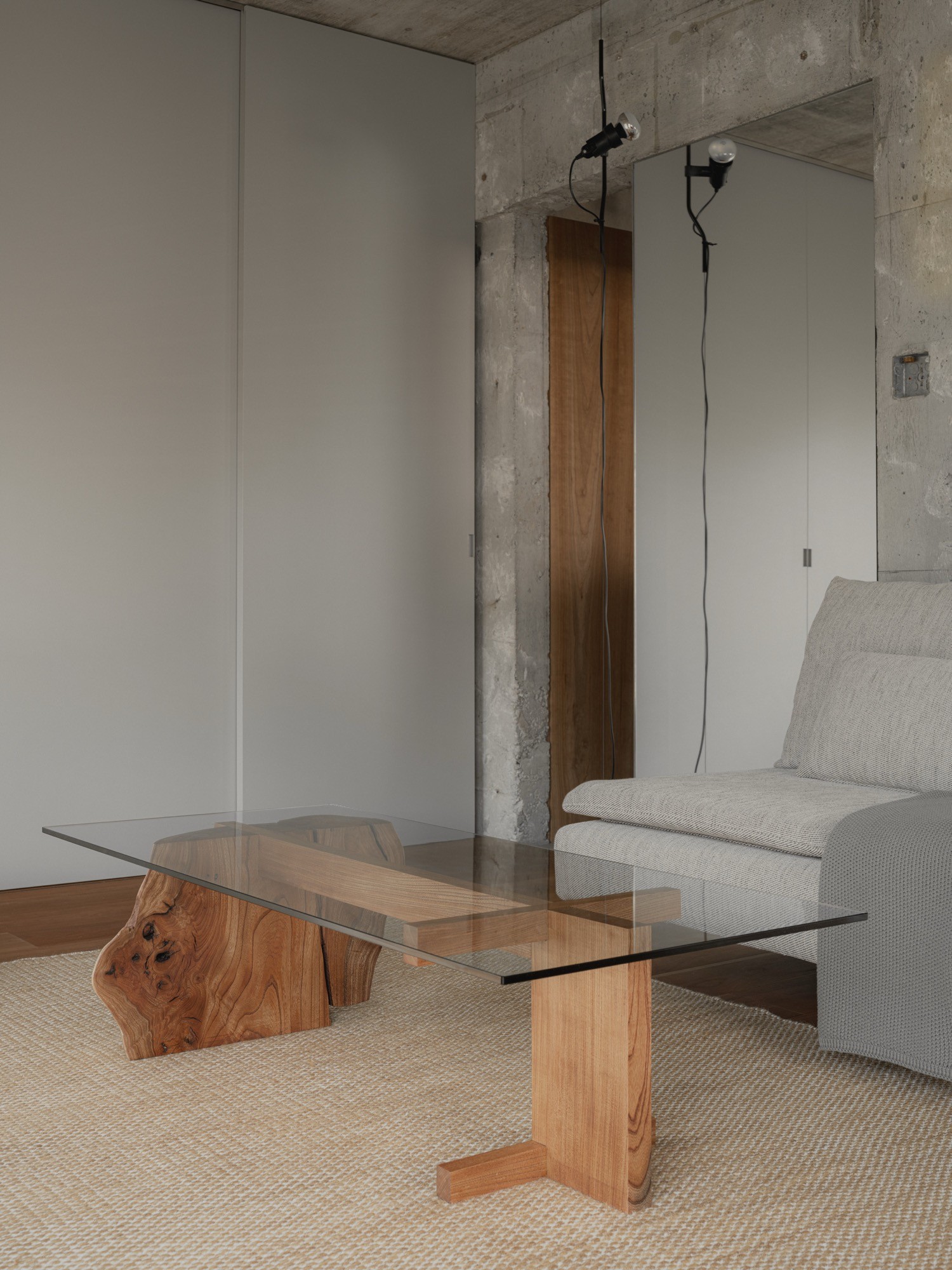
©
Tomooki Kengaku
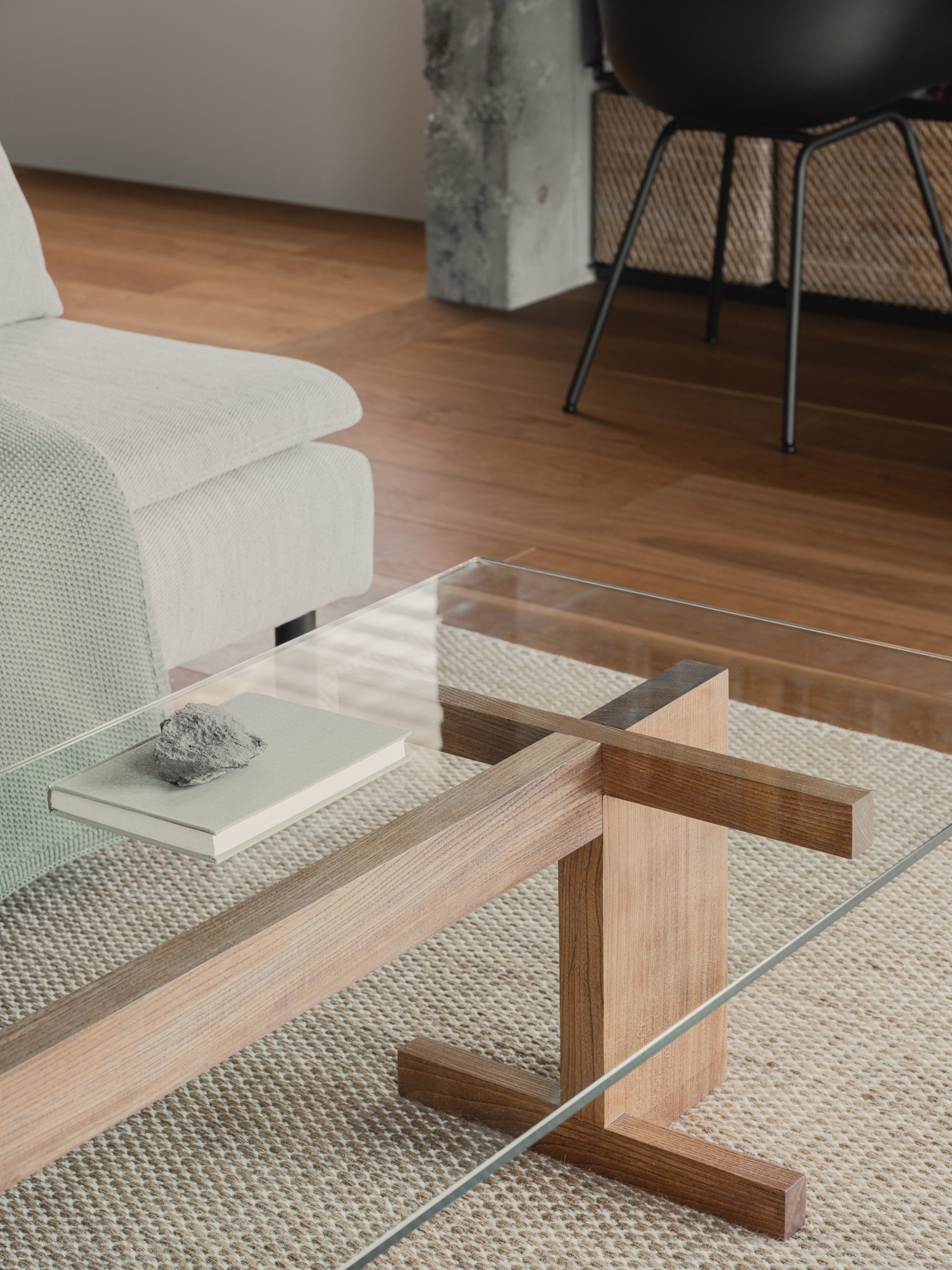
©
Tomooki Kengaku
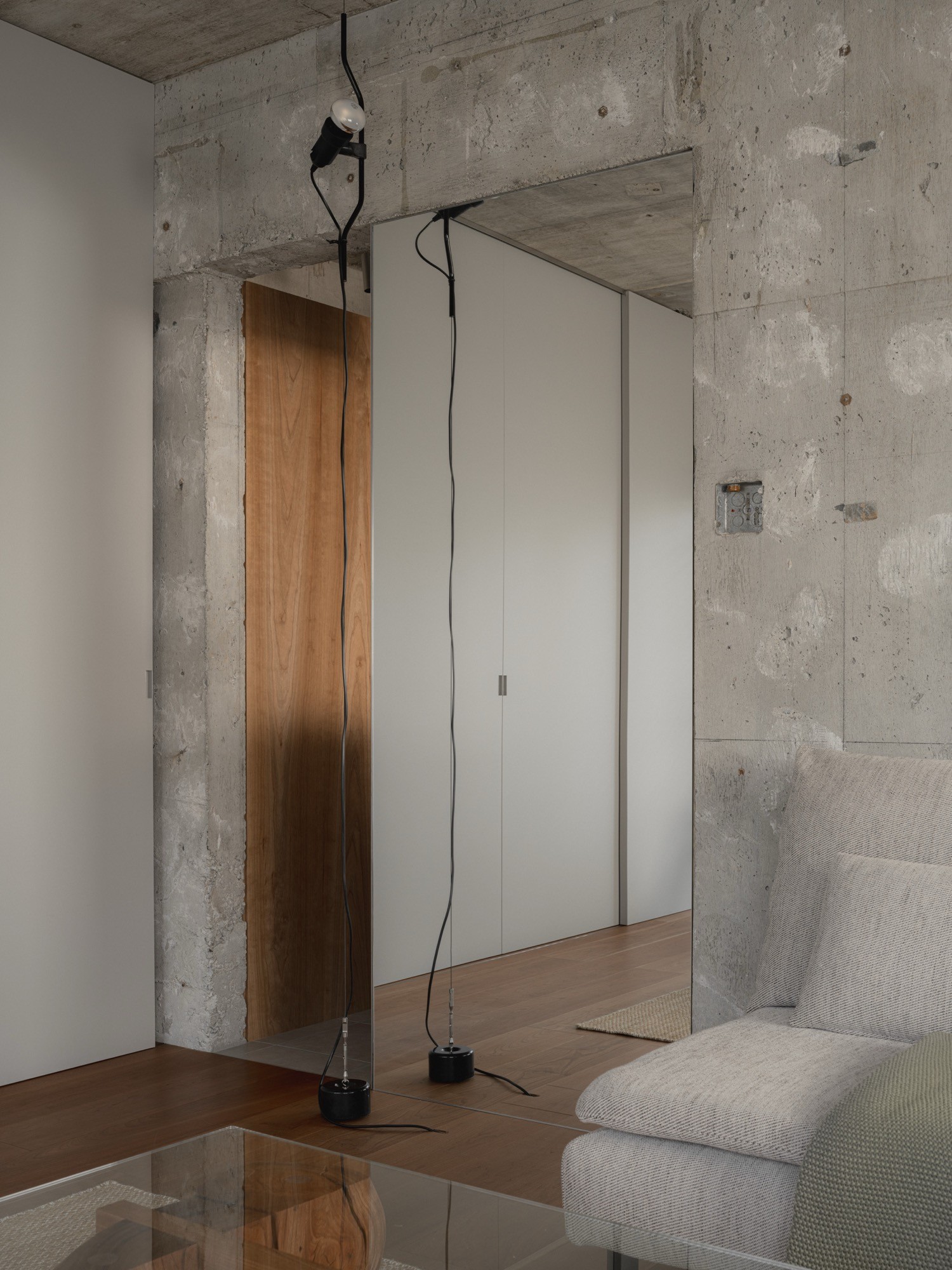
©
Tomooki Kengaku
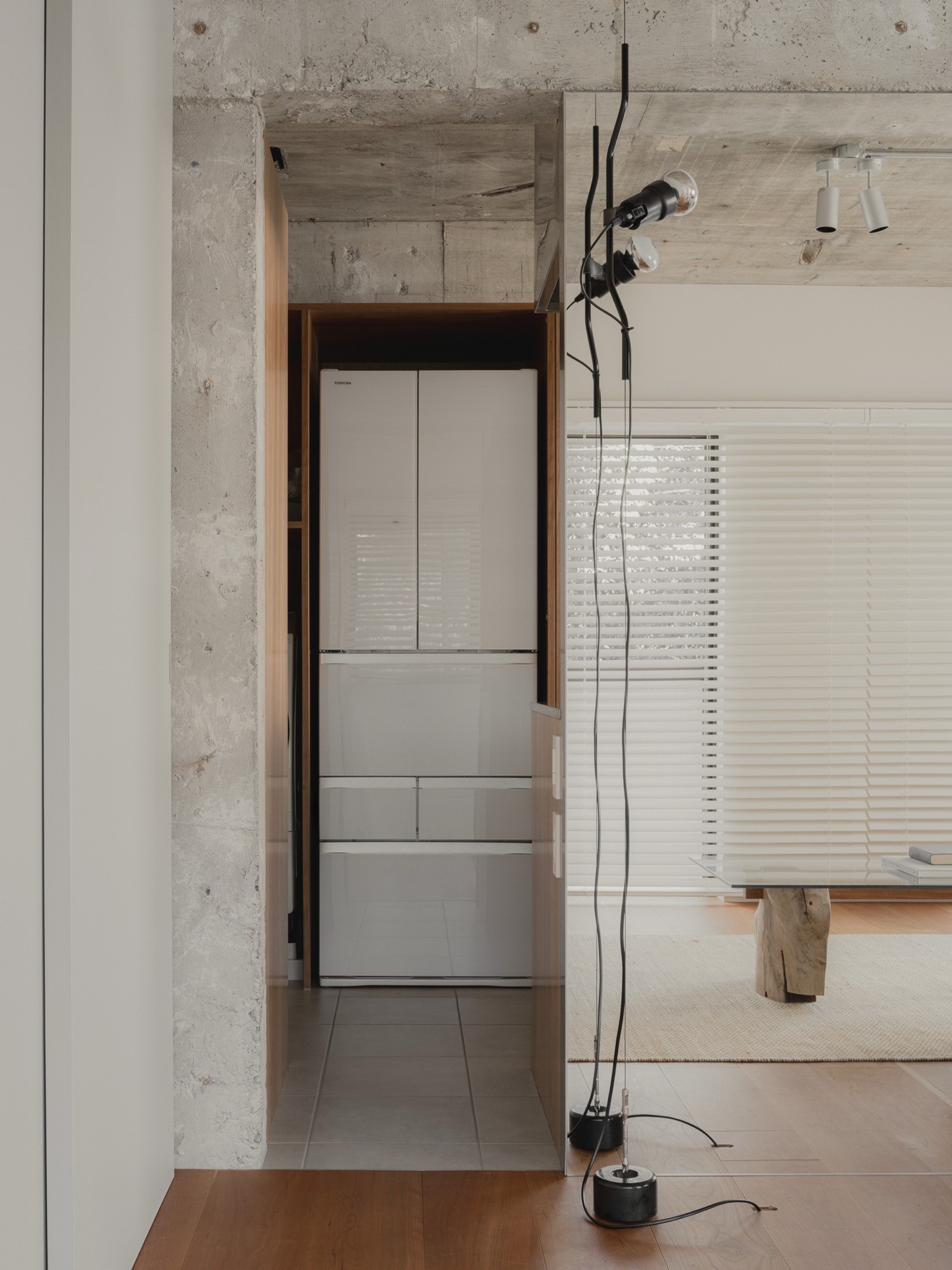
©
Tomooki Kengaku
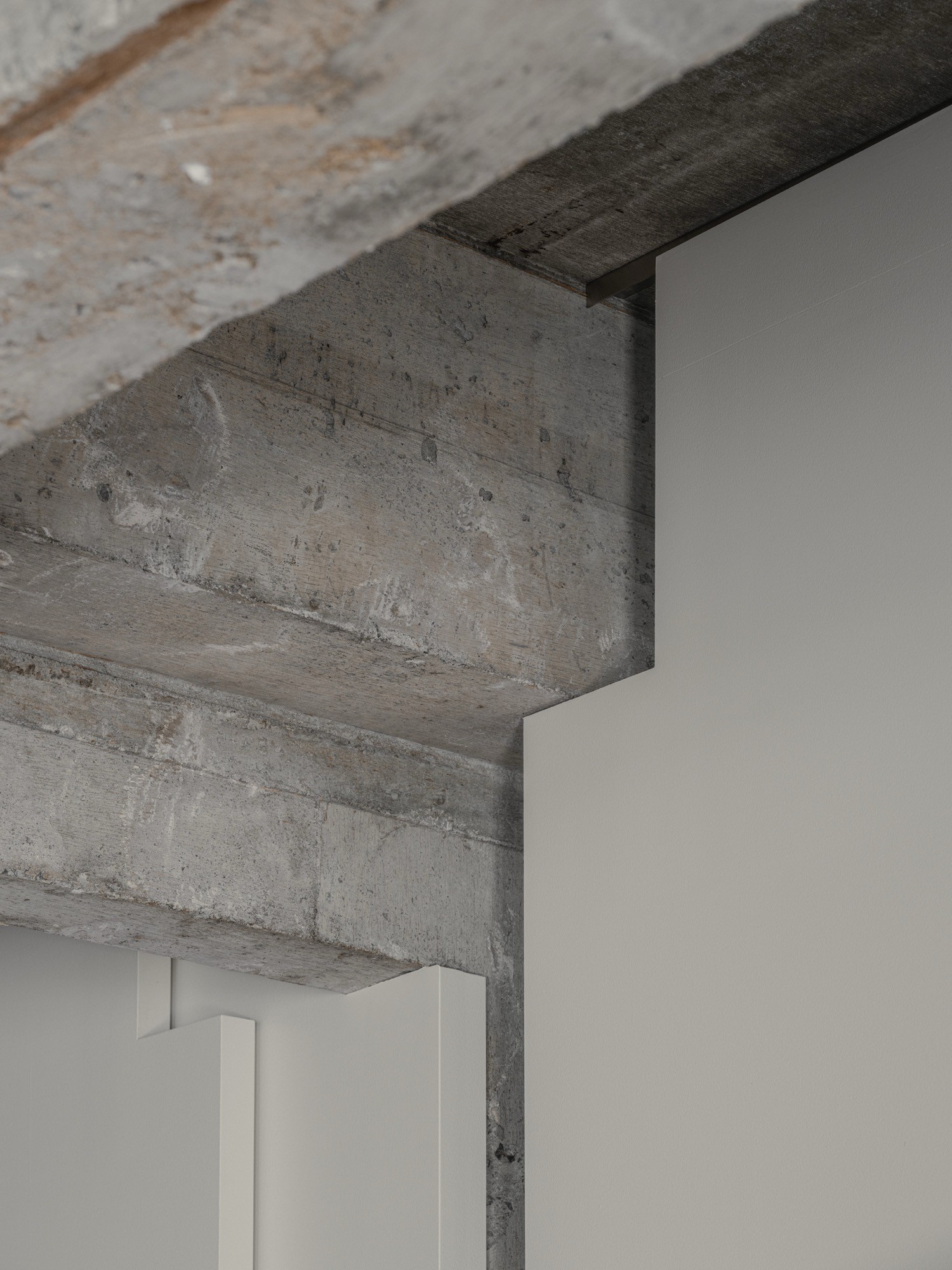
©
Tomooki Kengaku
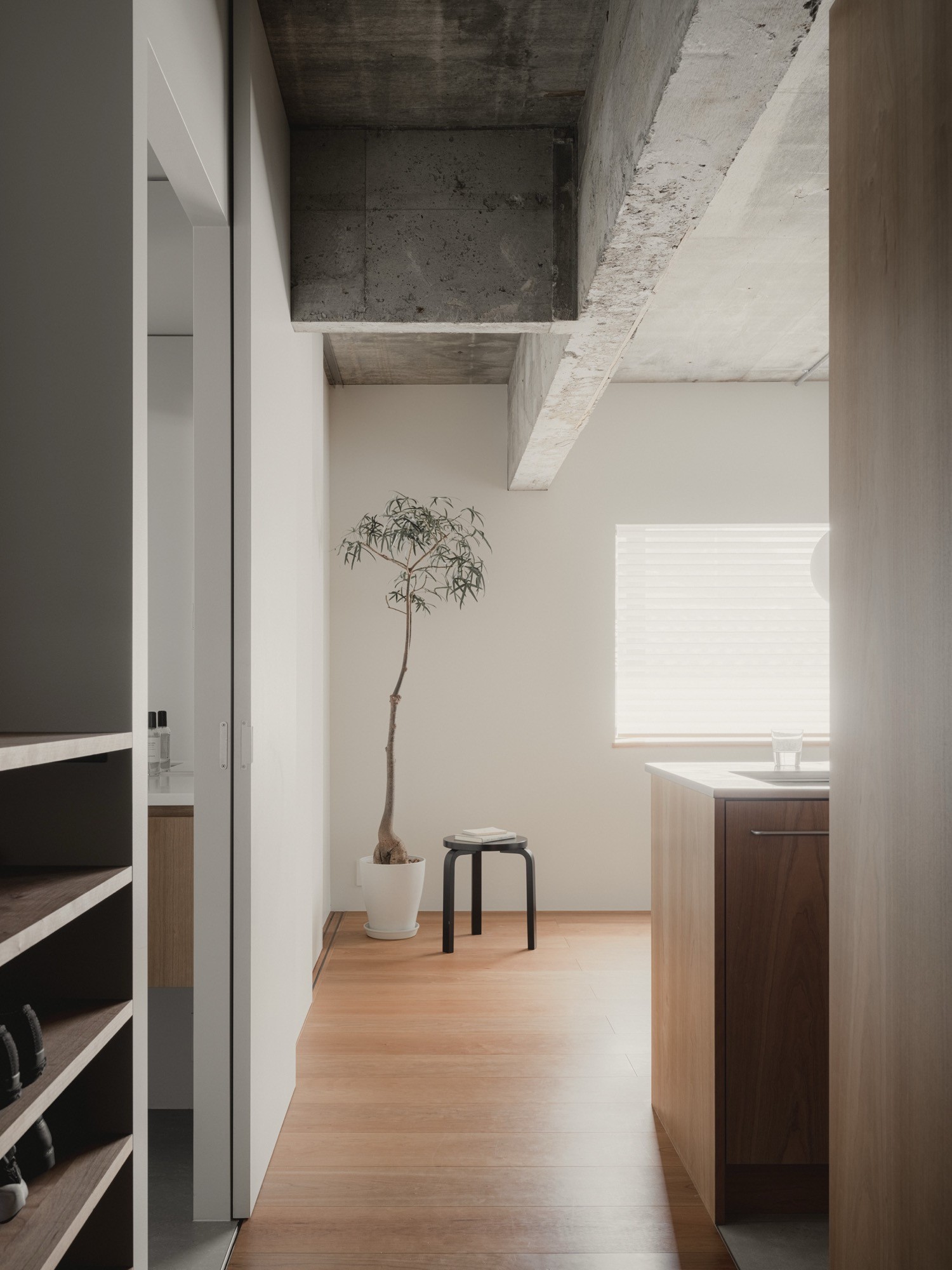
Comments
(0)