The Artistry in gardens
China, Suzhou
completed
in 2024
Exquisite BOCUSE Suzhou brings the essence of a traditional Chinese garden to life. Grounded in the spirit of the garden, this project intertwines architectural design with nature, capturing the spiritual quality and movement characteristic of classical gardens.
Traditional gardening principles - such as emptiness, openness, slenderness, concealment, and appropriation - are reimagined in a contemporary context. Customized lighting installations enhance the garden experience, guiding visitors through the space while showcasing a blend of classic aesthetics with modern interior architecture.
Situated in the Li Gong Di commercial area, the restaurant faces Jinji Lake, providing breathtaking natural views. To the south lies the main street, which forms the restaurant's façade, while a pedestrian path connects to the west. By revitalizing an old building, Exquisite BOCUSE aims to enhance local commercial activity and pays homage to Suzhou's rich cultural heritage.
The adaptive reuse of the original structure considers both the environment and business objectives, preserving existing architecture while adhering to local renovation guidelines. This thoughtful design approach reinterprets traditional garden culture through a contemporary lens, emphasizing high-end hospitality within its spatial experience.
Wandering is a crucial design element of Exquisite BOCUSE, offering a sensory experience that connects visitors with the space. Unlike simple circulation, wandering involves curated paths that reflect core principles of traditional gardening. These pathways create visual perspectives and rhythms, inviting engagement with the environment.
The concept of "slenderness" captures the simplicity and elegance in Chinese culture. This project explores materiality through the use of wave-pattern tiles made from recycled roof tiles and terrazzo, reminiscent of rivers. This innovative flooring not only enhances the zigzag path but also embodies the essence of water, a central theme in garden design.
Curvilinear partitions enhance the sense of flow, creating dynamic sightlines as one moves through the space. Minimalist curves and varying materials evoke transparency and guide visitors through the garden-like atmosphere, aligning with Le Corbusier’s notion of Architectural Promenade.
Voids play an essential role in both traditional gardens and modern architecture. In this design, the voids create a seamless transition from the restaurant entrance to the surrounding environment. The stage at the end of the space blurs the boundaries between indoors and outdoors, providing optimal viewing points.
An S-shaped staircase becomes a focal point, adding dynamism to the space as it leads visitors from the outdoor scenery to the second floor, where new experiences await. The reception desk, echoing traditional rock sculptures, welcomes guests and contrasts with the airy atmosphere of the first floor.
In Suzhou, the artistry of framing natural landscapes within interiors provides a rich, sensory experience, merging the beauty of gardens with the joy of dining.
Traditional gardening principles - such as emptiness, openness, slenderness, concealment, and appropriation - are reimagined in a contemporary context. Customized lighting installations enhance the garden experience, guiding visitors through the space while showcasing a blend of classic aesthetics with modern interior architecture.
Situated in the Li Gong Di commercial area, the restaurant faces Jinji Lake, providing breathtaking natural views. To the south lies the main street, which forms the restaurant's façade, while a pedestrian path connects to the west. By revitalizing an old building, Exquisite BOCUSE aims to enhance local commercial activity and pays homage to Suzhou's rich cultural heritage.
The adaptive reuse of the original structure considers both the environment and business objectives, preserving existing architecture while adhering to local renovation guidelines. This thoughtful design approach reinterprets traditional garden culture through a contemporary lens, emphasizing high-end hospitality within its spatial experience.
Wandering is a crucial design element of Exquisite BOCUSE, offering a sensory experience that connects visitors with the space. Unlike simple circulation, wandering involves curated paths that reflect core principles of traditional gardening. These pathways create visual perspectives and rhythms, inviting engagement with the environment.
The concept of "slenderness" captures the simplicity and elegance in Chinese culture. This project explores materiality through the use of wave-pattern tiles made from recycled roof tiles and terrazzo, reminiscent of rivers. This innovative flooring not only enhances the zigzag path but also embodies the essence of water, a central theme in garden design.
Curvilinear partitions enhance the sense of flow, creating dynamic sightlines as one moves through the space. Minimalist curves and varying materials evoke transparency and guide visitors through the garden-like atmosphere, aligning with Le Corbusier’s notion of Architectural Promenade.
Voids play an essential role in both traditional gardens and modern architecture. In this design, the voids create a seamless transition from the restaurant entrance to the surrounding environment. The stage at the end of the space blurs the boundaries between indoors and outdoors, providing optimal viewing points.
An S-shaped staircase becomes a focal point, adding dynamism to the space as it leads visitors from the outdoor scenery to the second floor, where new experiences await. The reception desk, echoing traditional rock sculptures, welcomes guests and contrasts with the airy atmosphere of the first floor.
In Suzhou, the artistry of framing natural landscapes within interiors provides a rich, sensory experience, merging the beauty of gardens with the joy of dining.
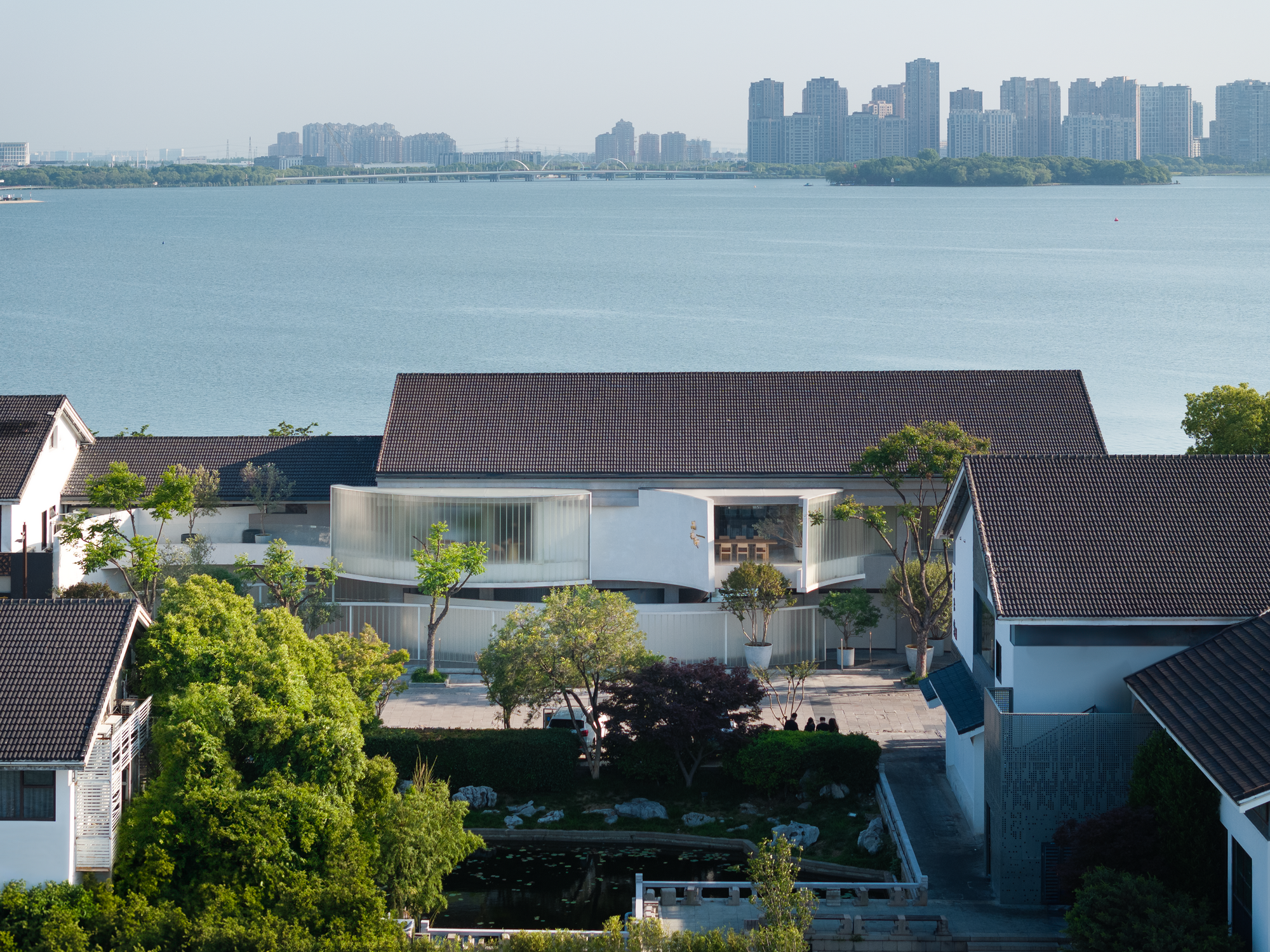
©
Vincent Wu
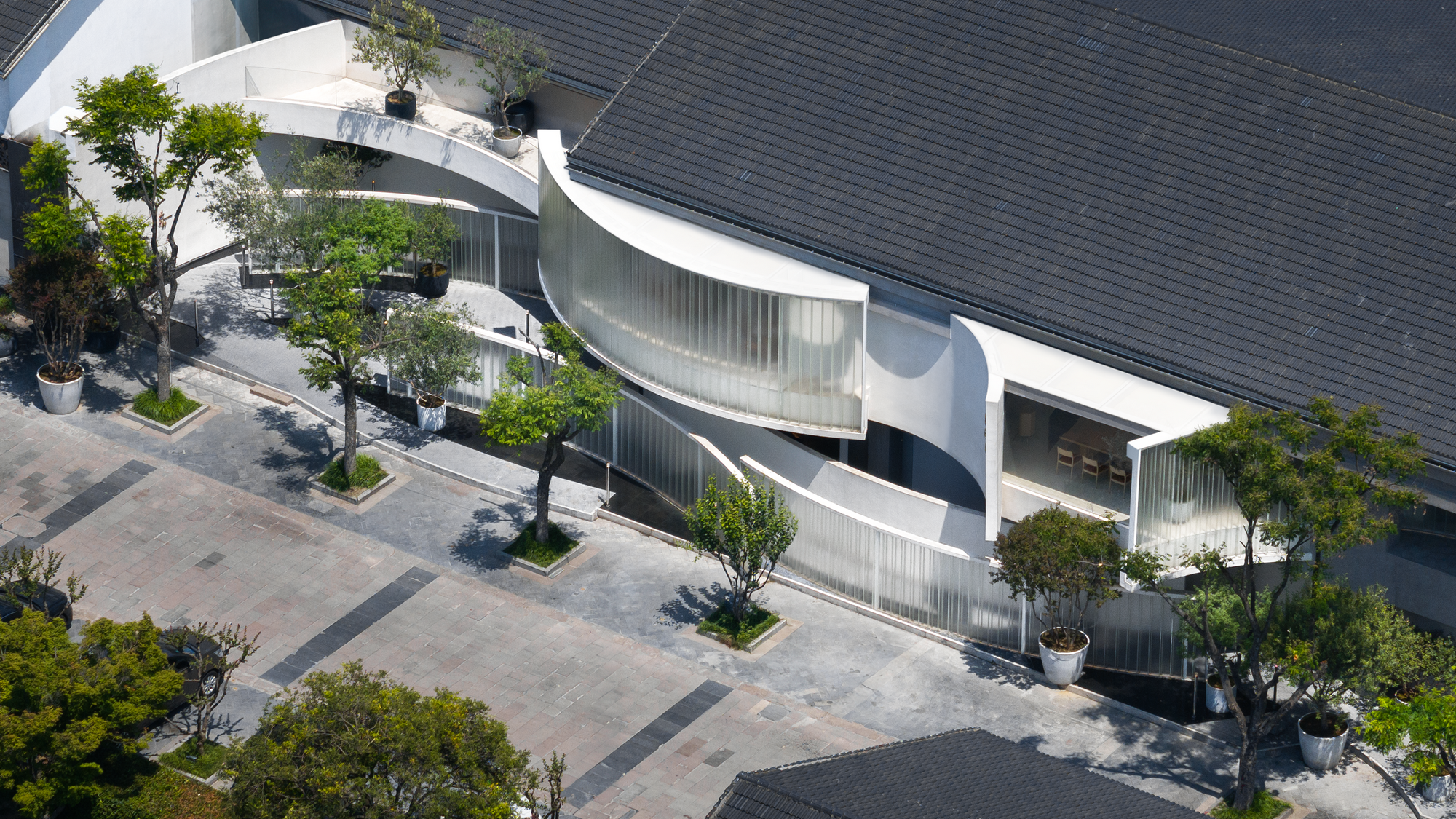
©
Vincent Wu
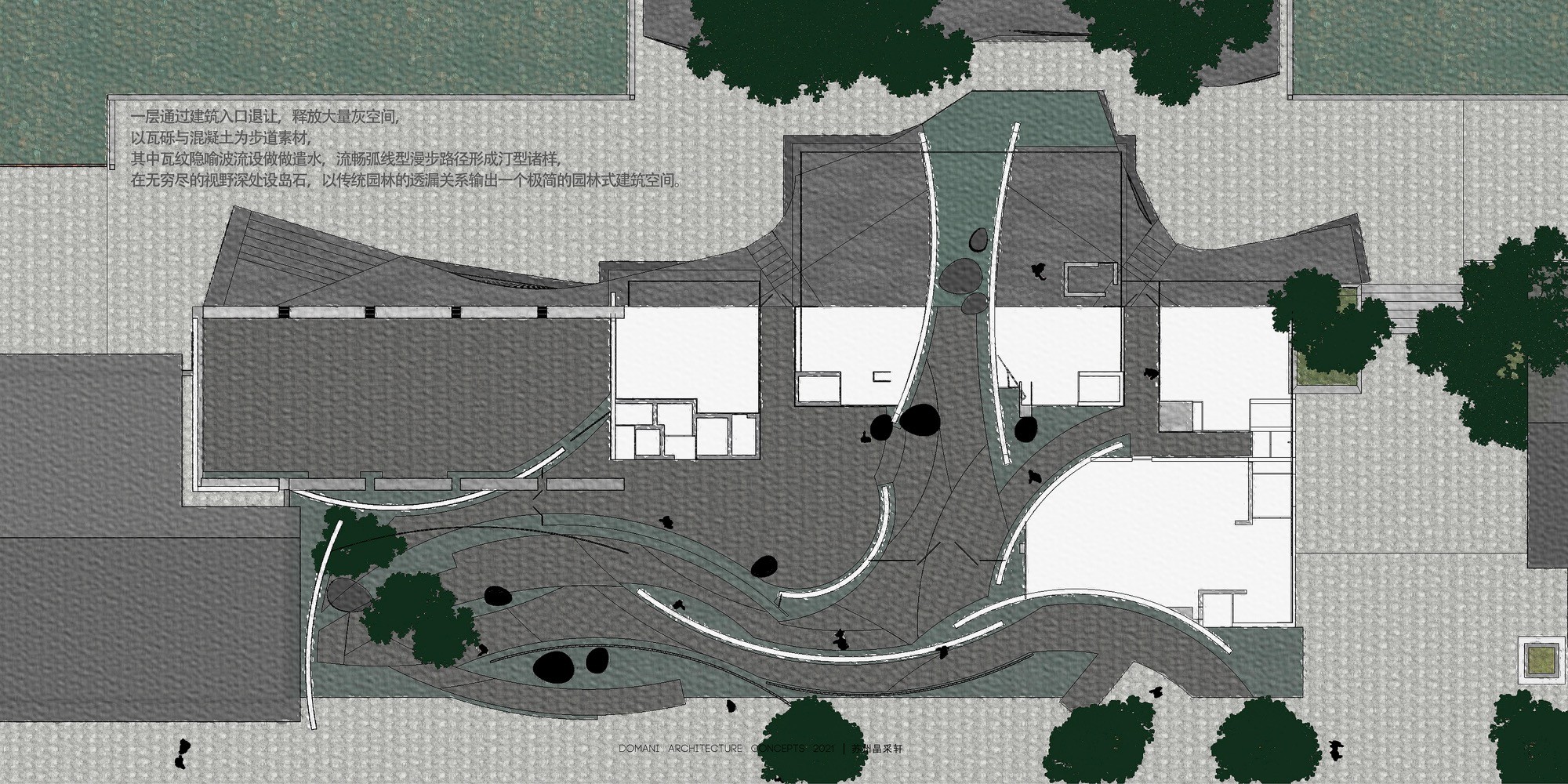
©
Vincent Wu
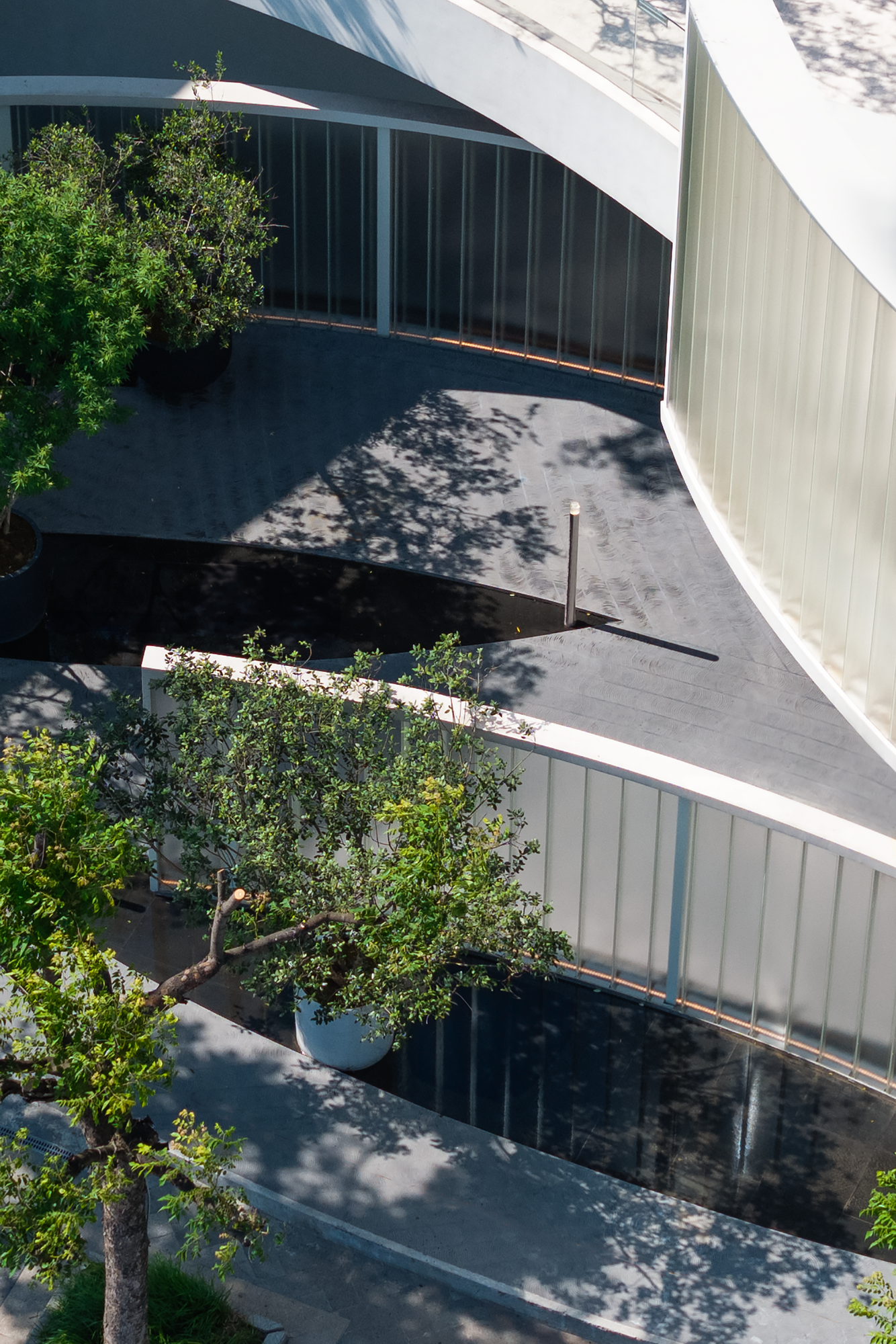
©
Vincent Wu
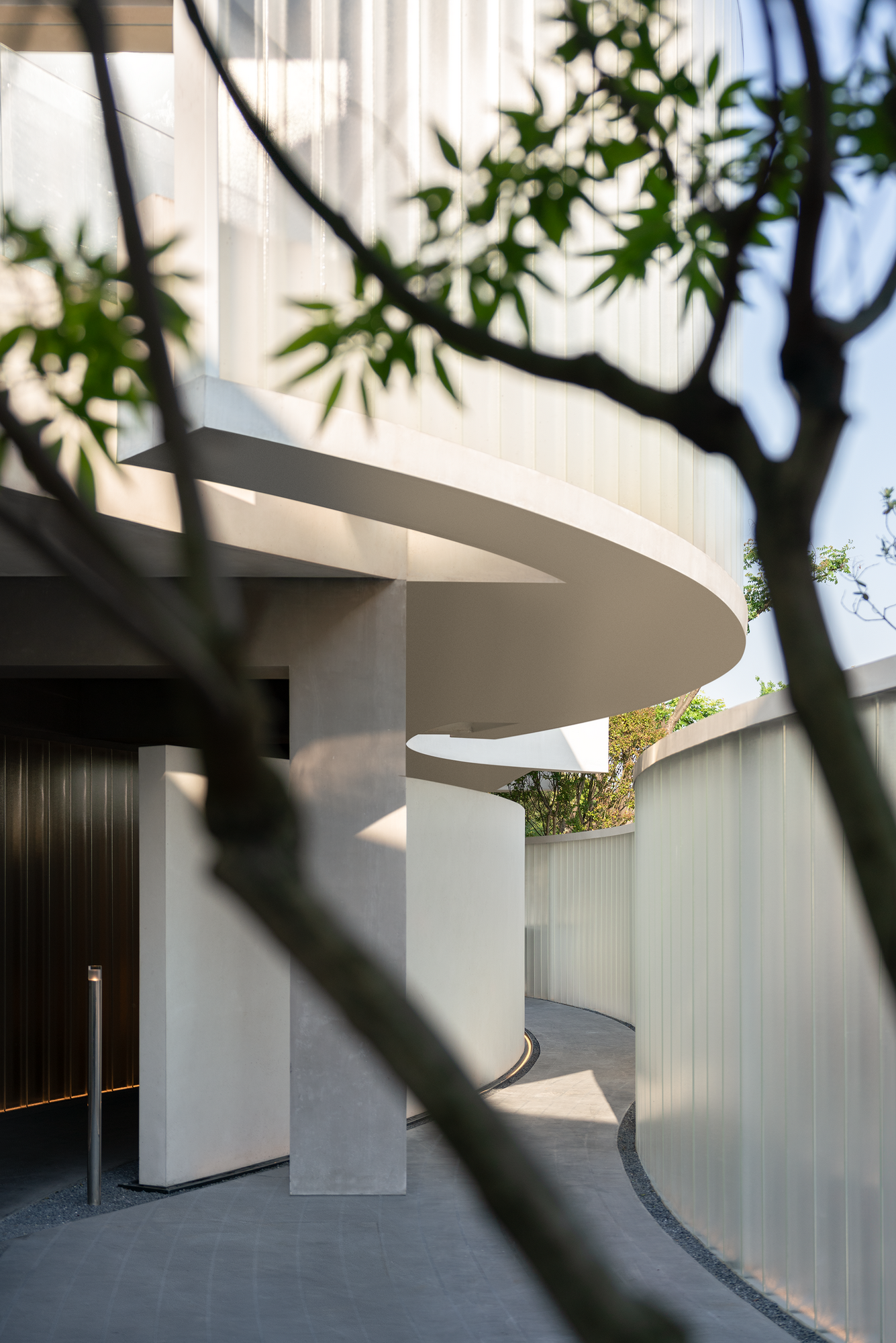
©
Vincent Wu
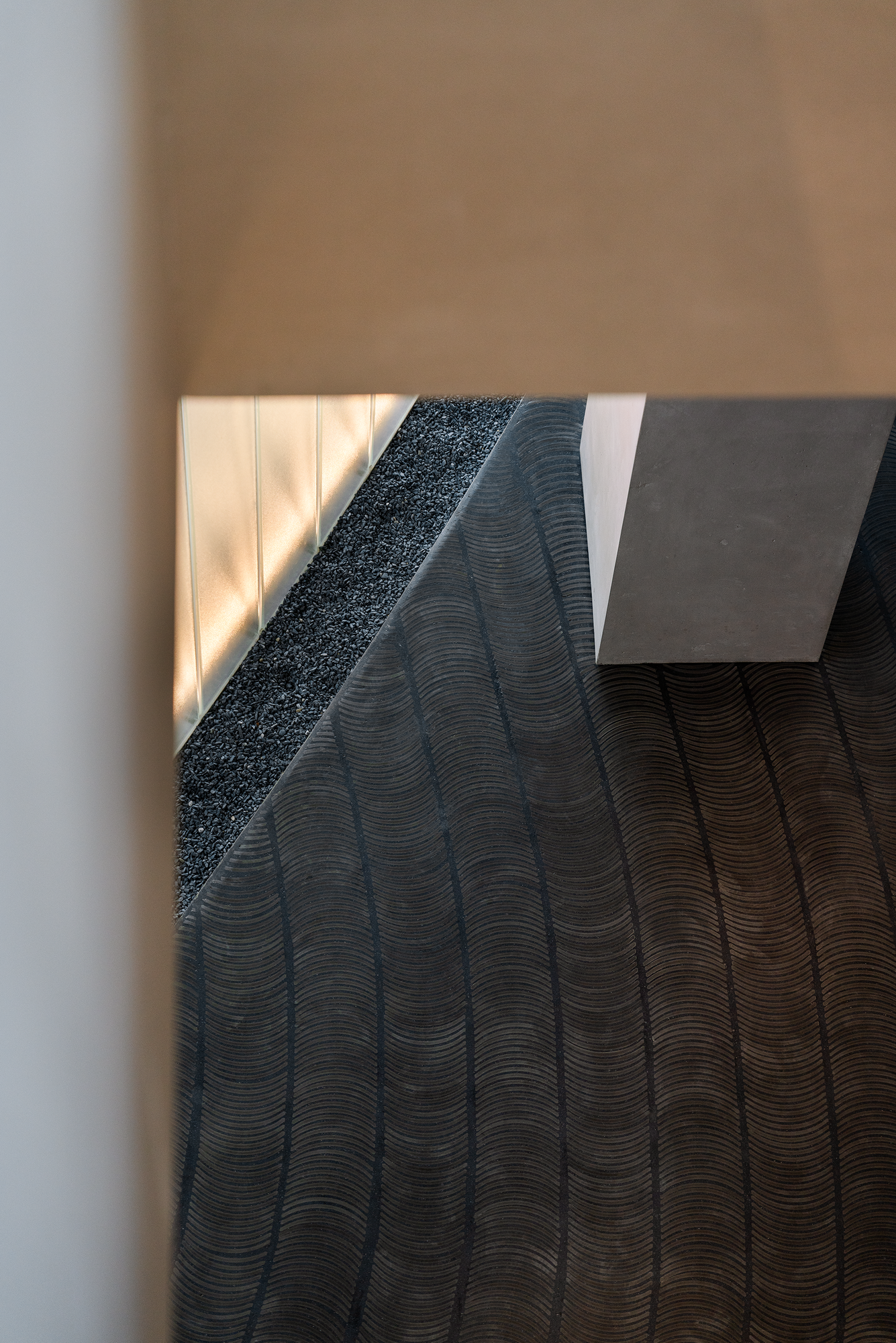
©
Vincent Wu
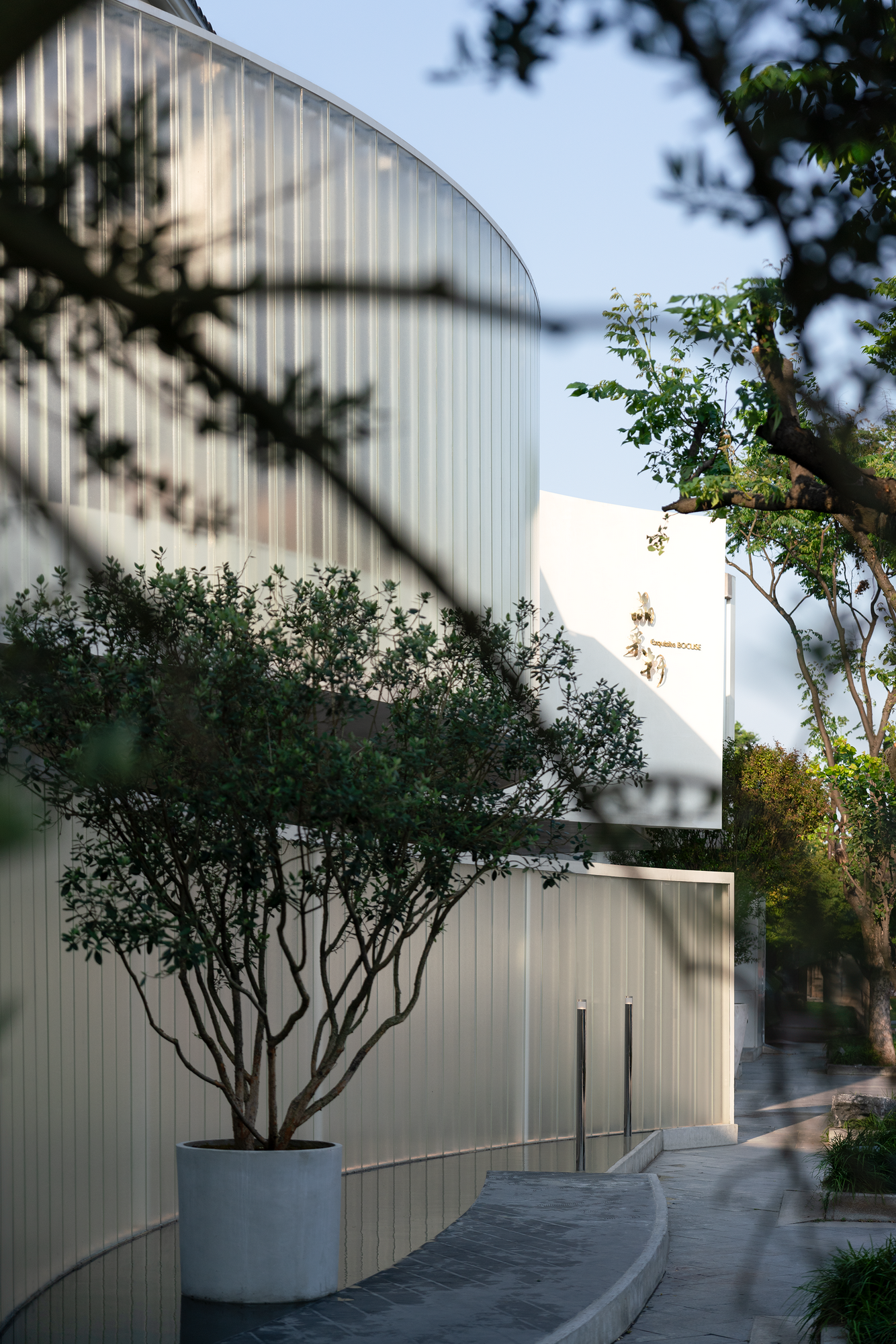
©
Vincent Wu
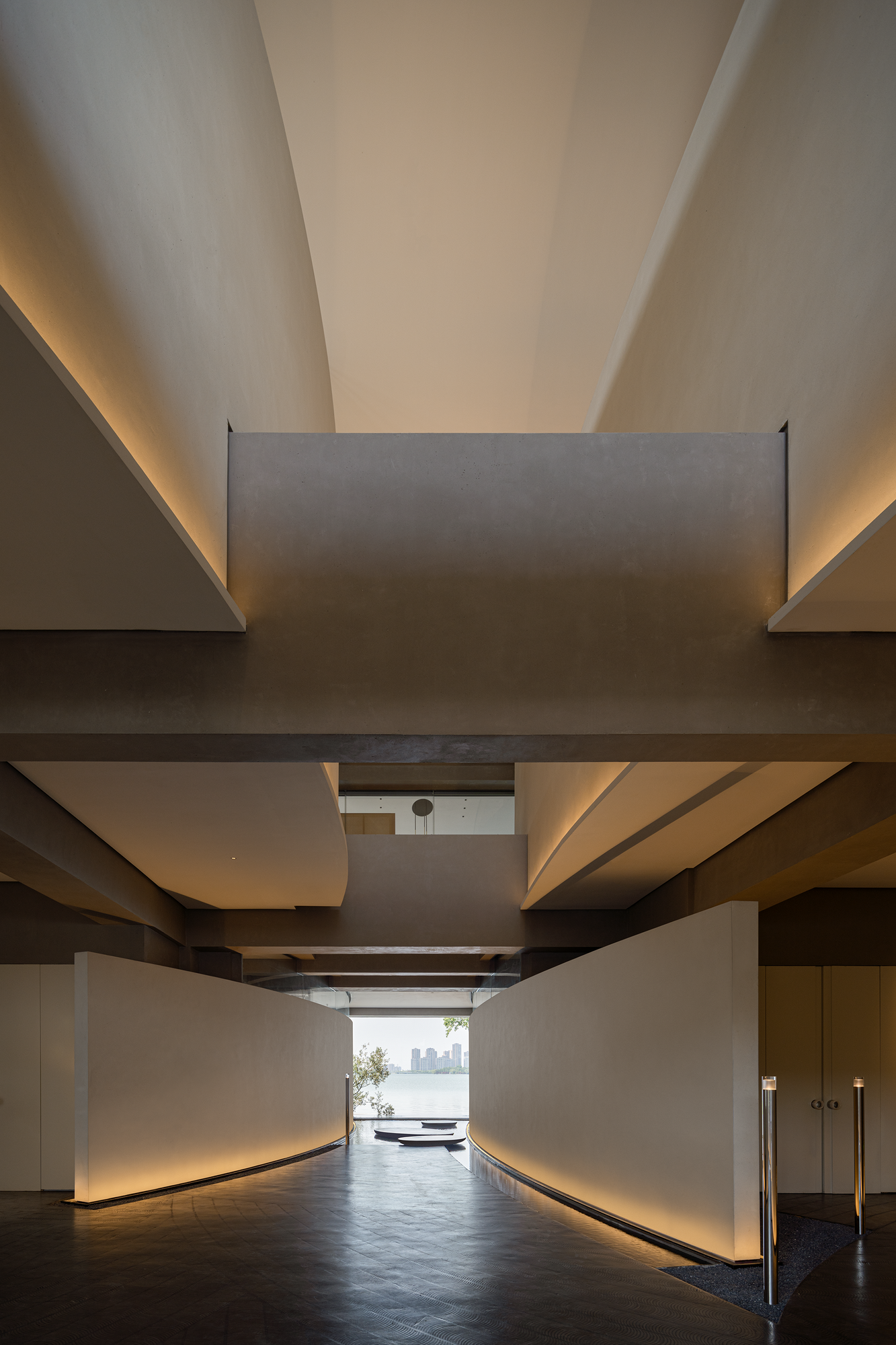
©
Vincent Wu
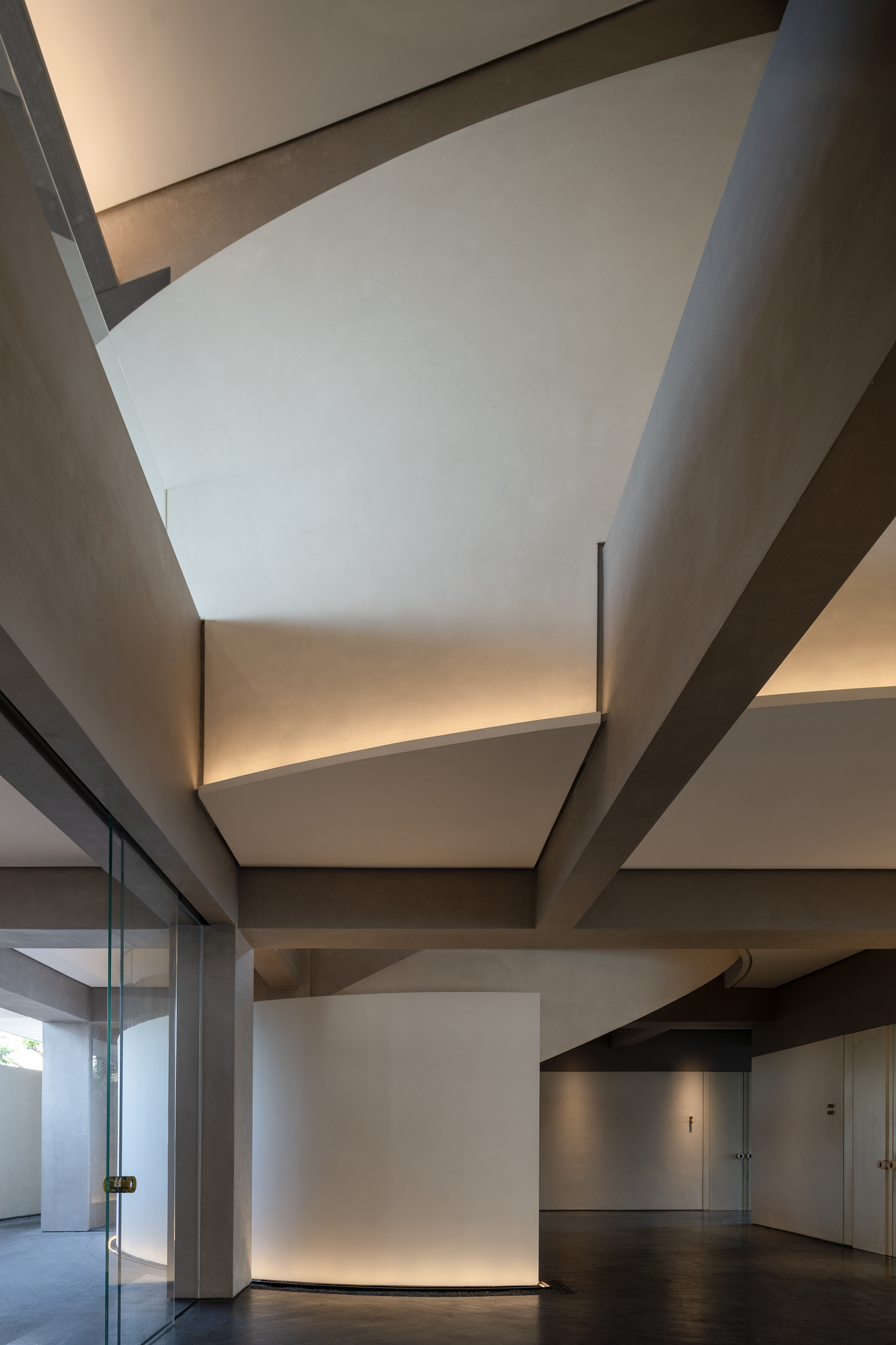
©
Vincent Wu
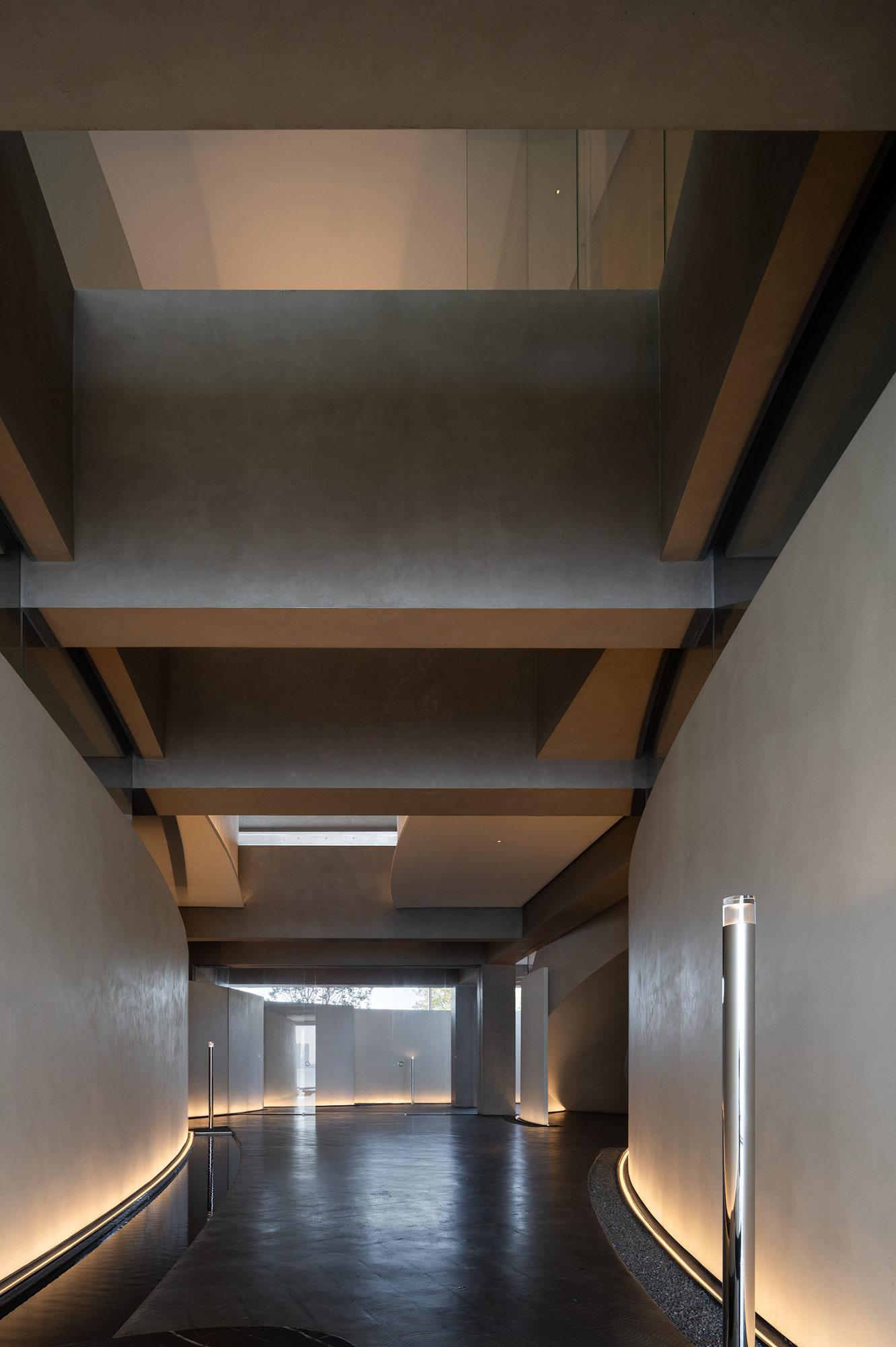
©
Vincent Wu
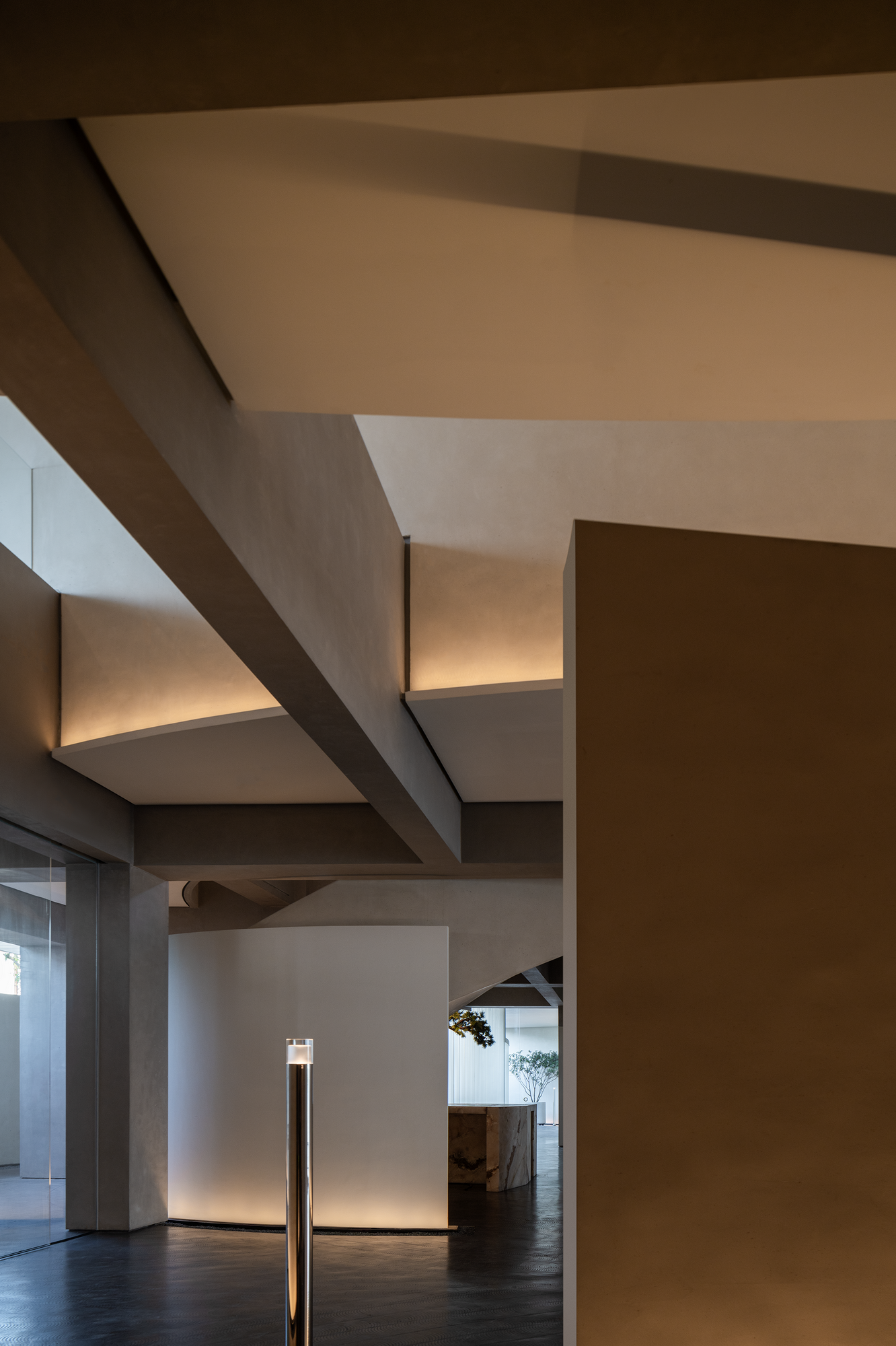
©
Vincent Wu
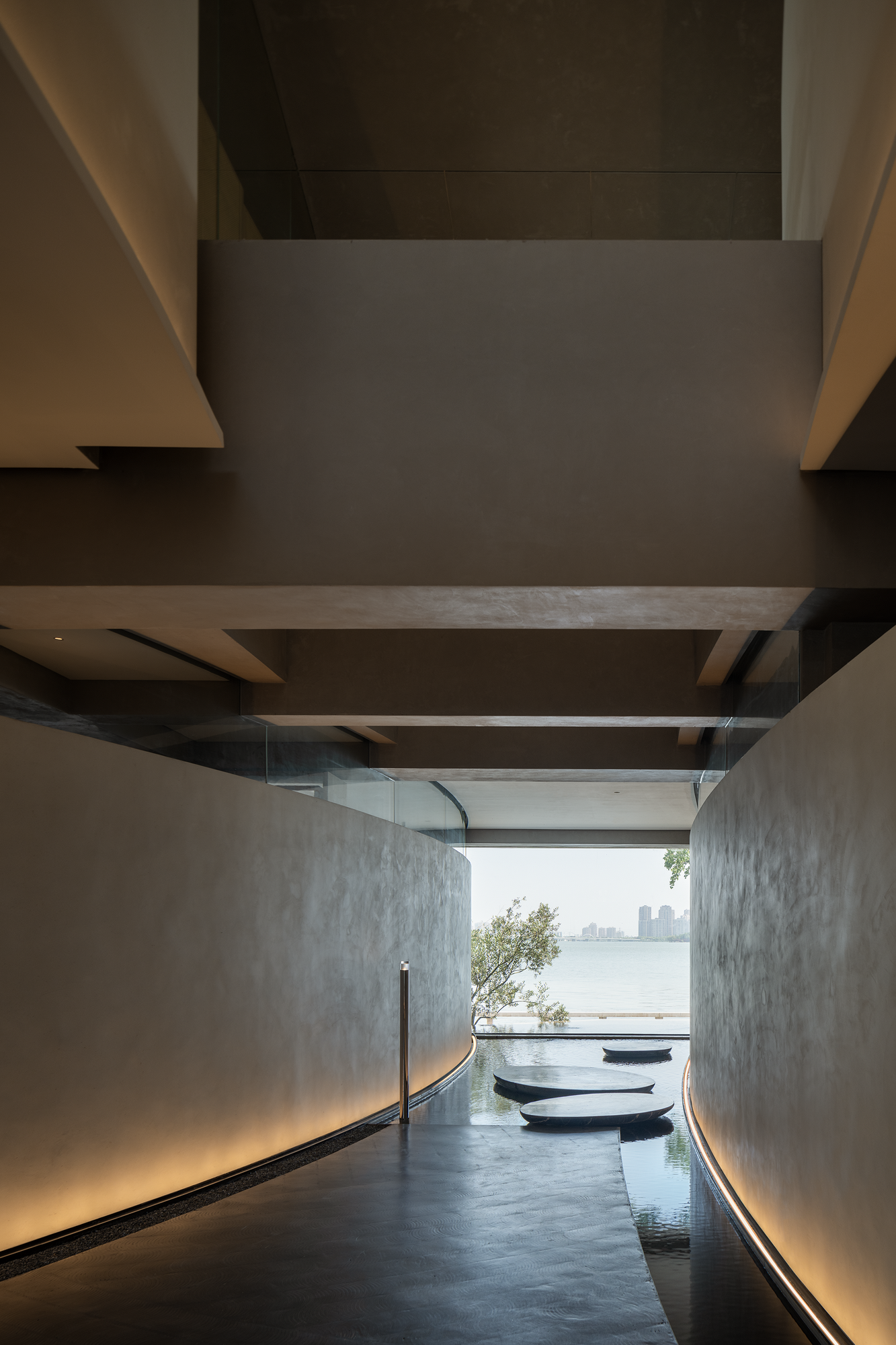
©
Vincent Wu
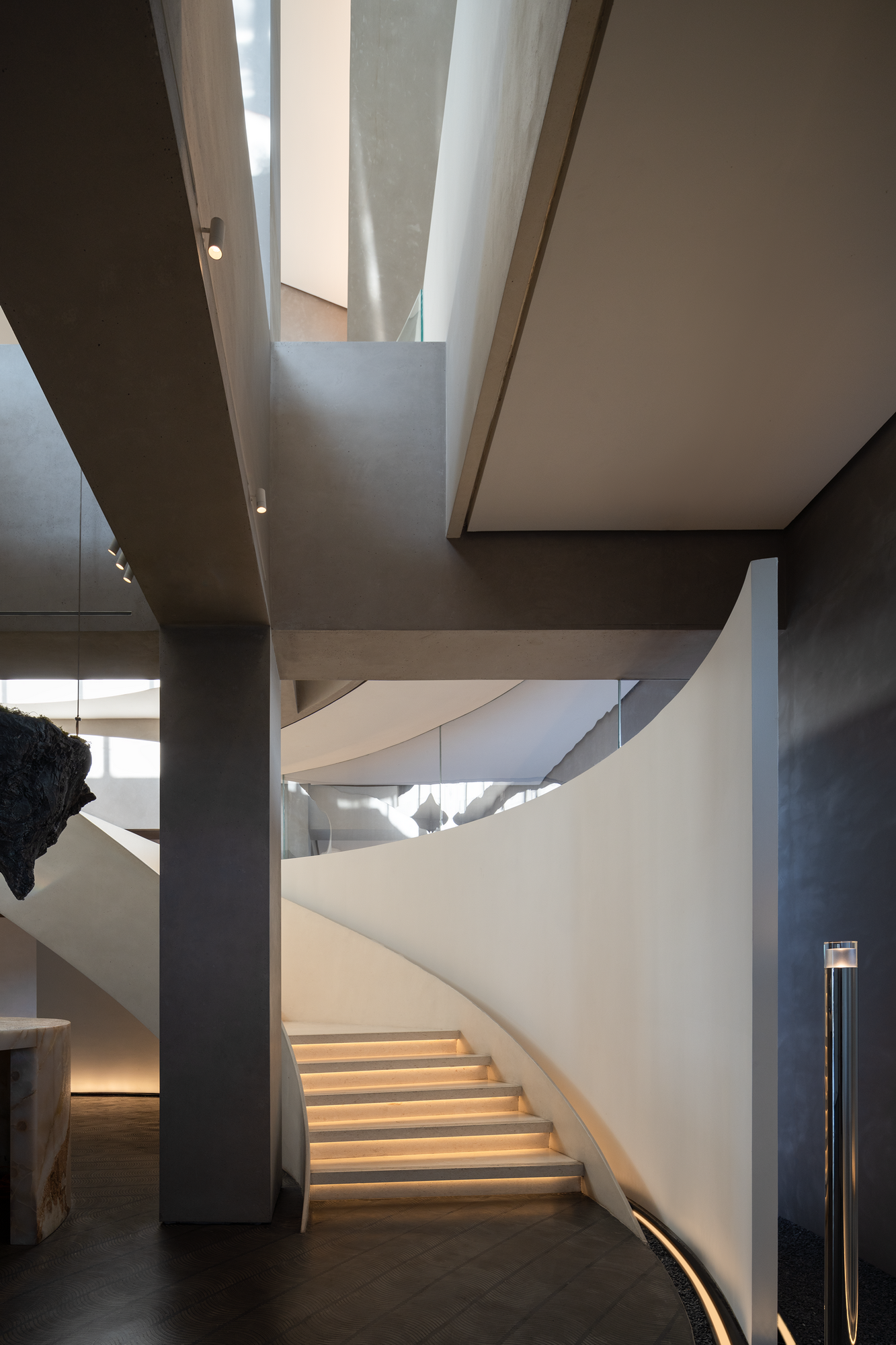
©
Vincent Wu
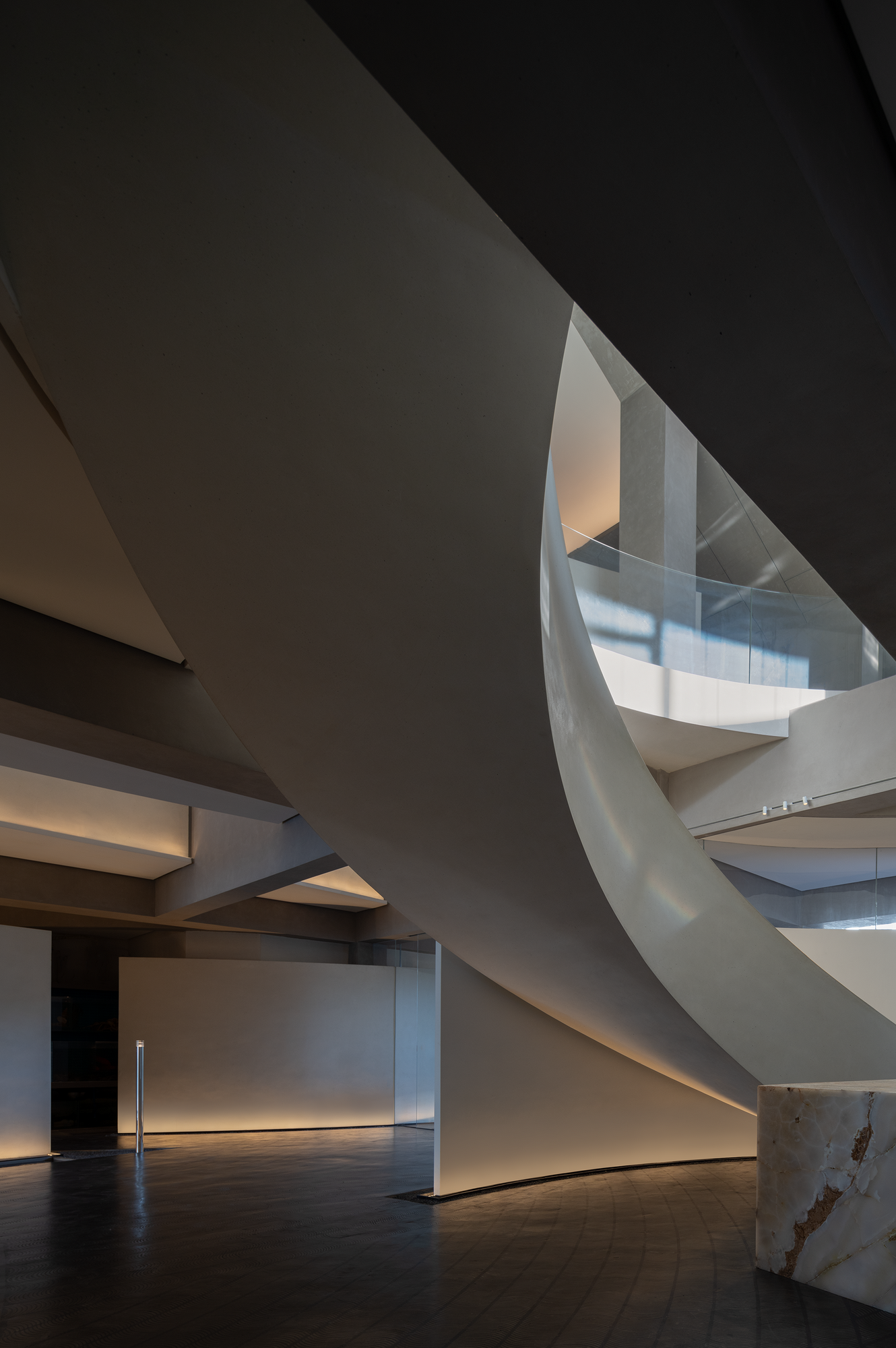
©
Vincent Wu
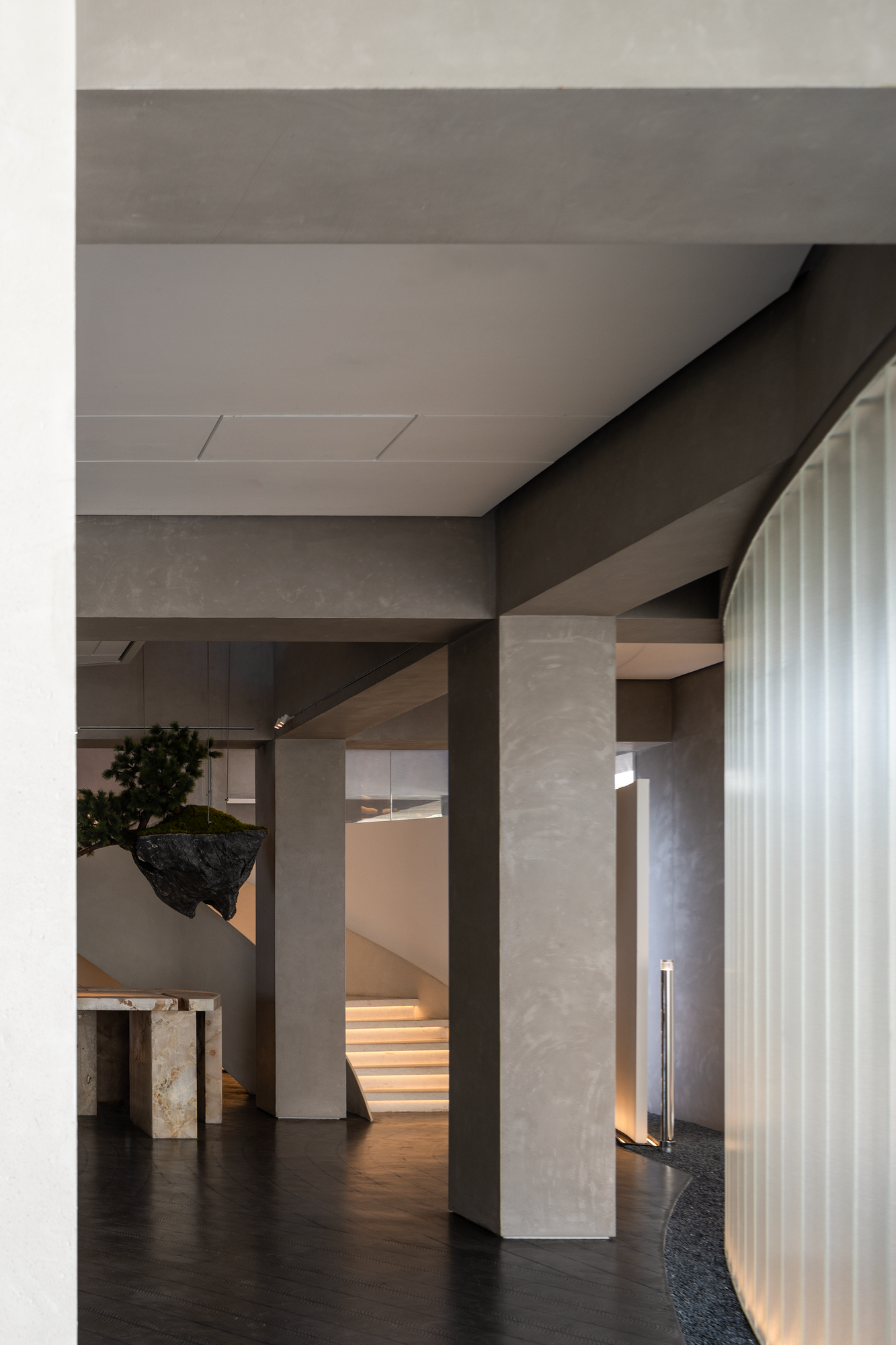
©
Vincent Wu
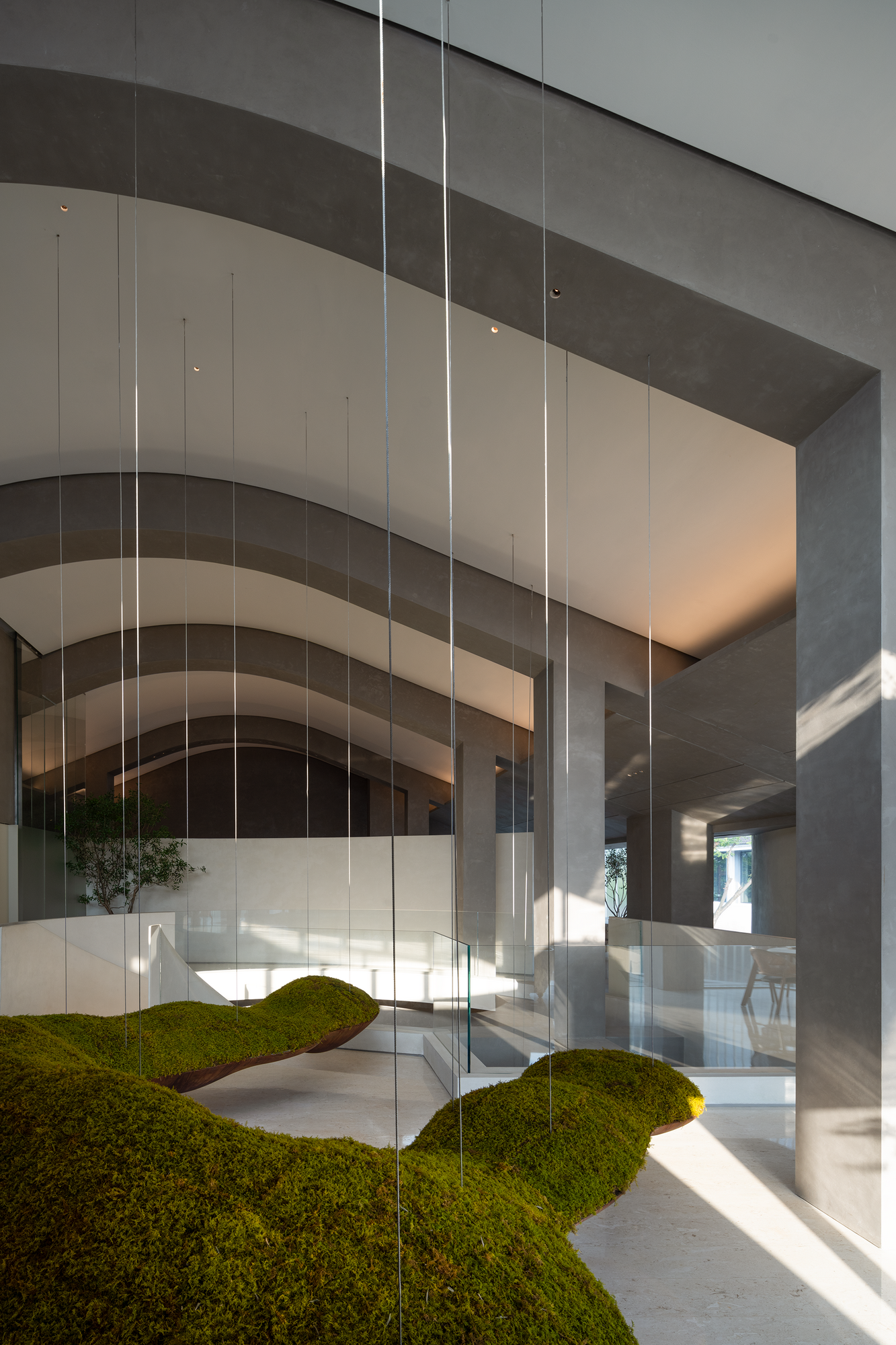
©
Vincent Wu
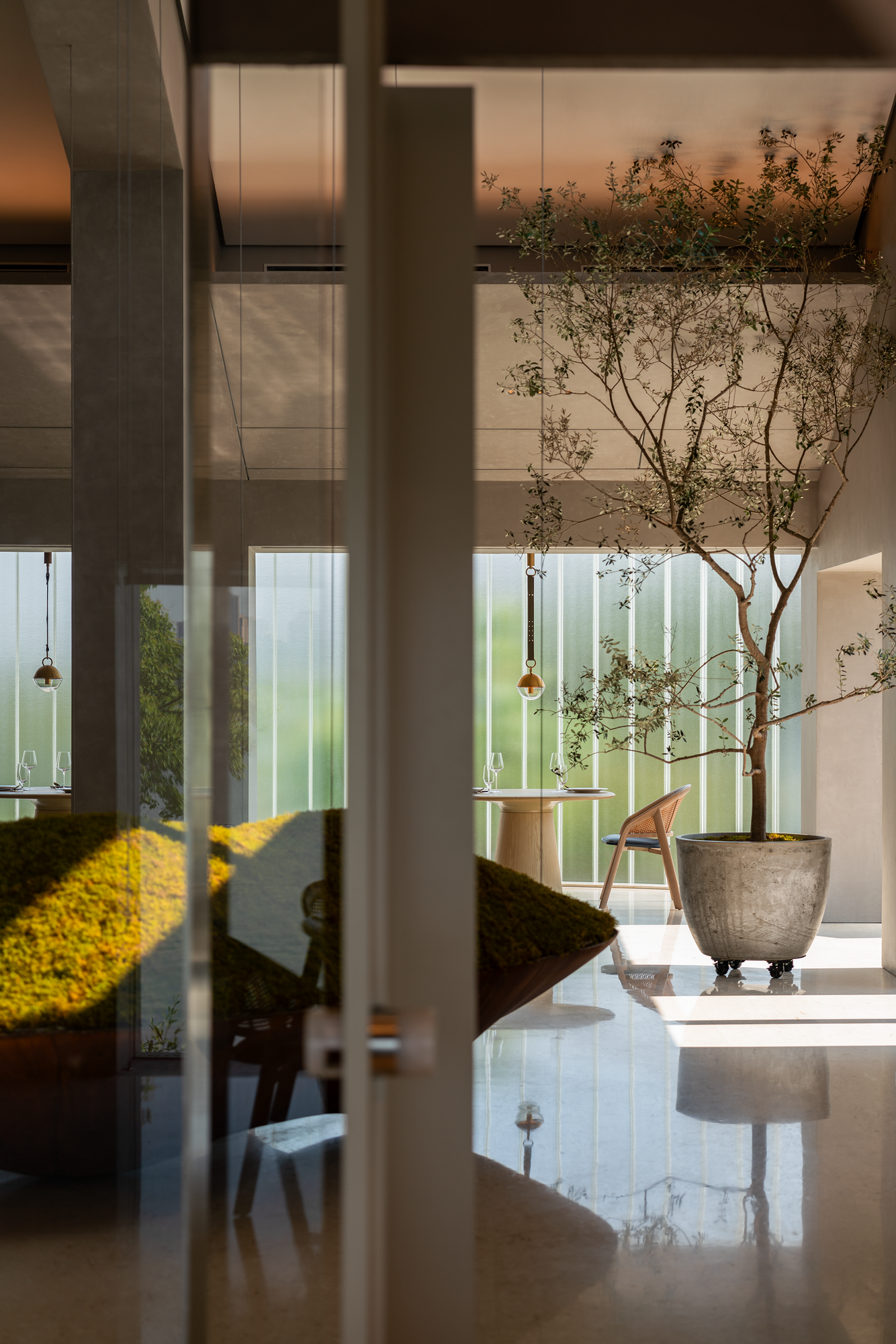
©
Vincent Wu
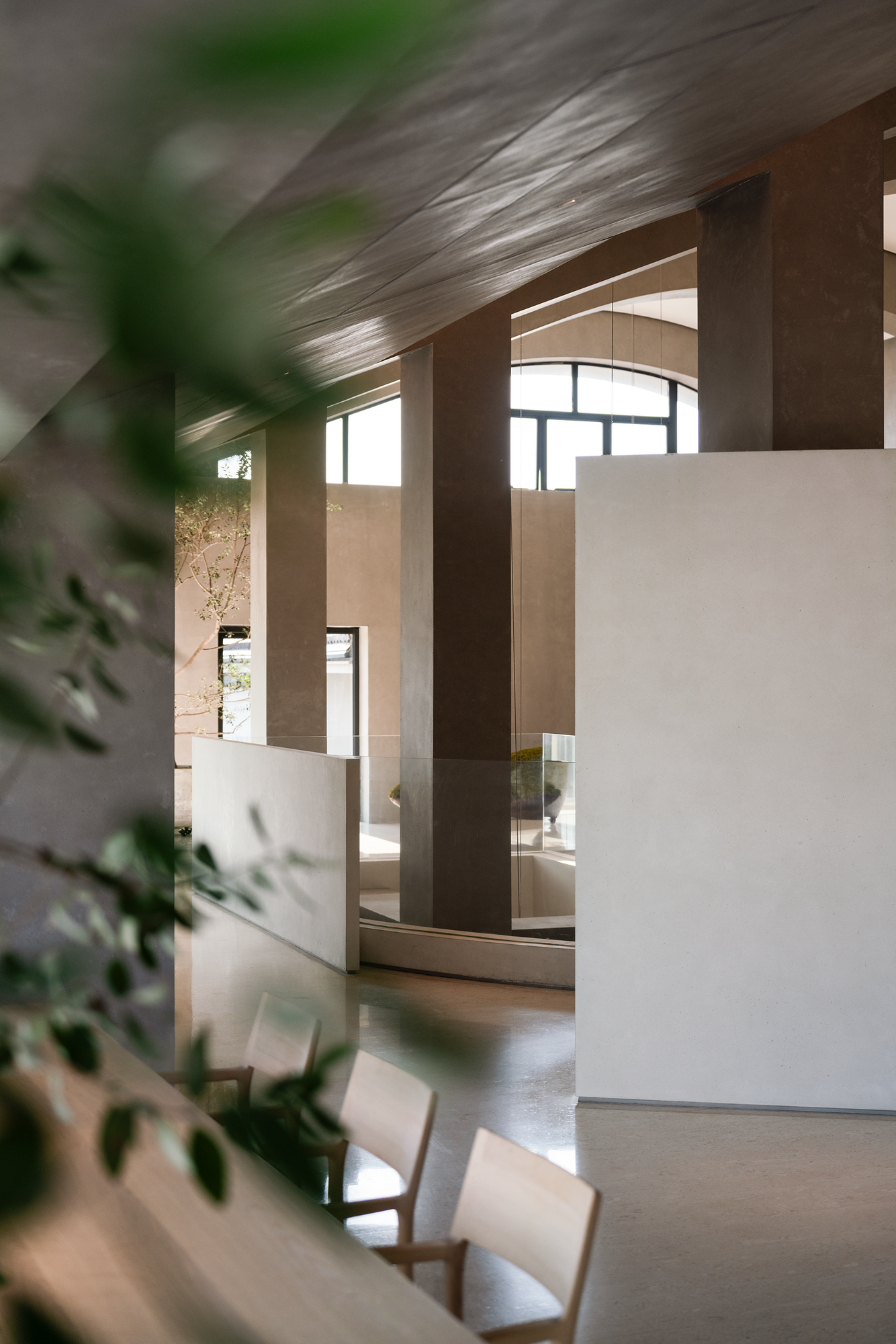
©
Vincent Wu
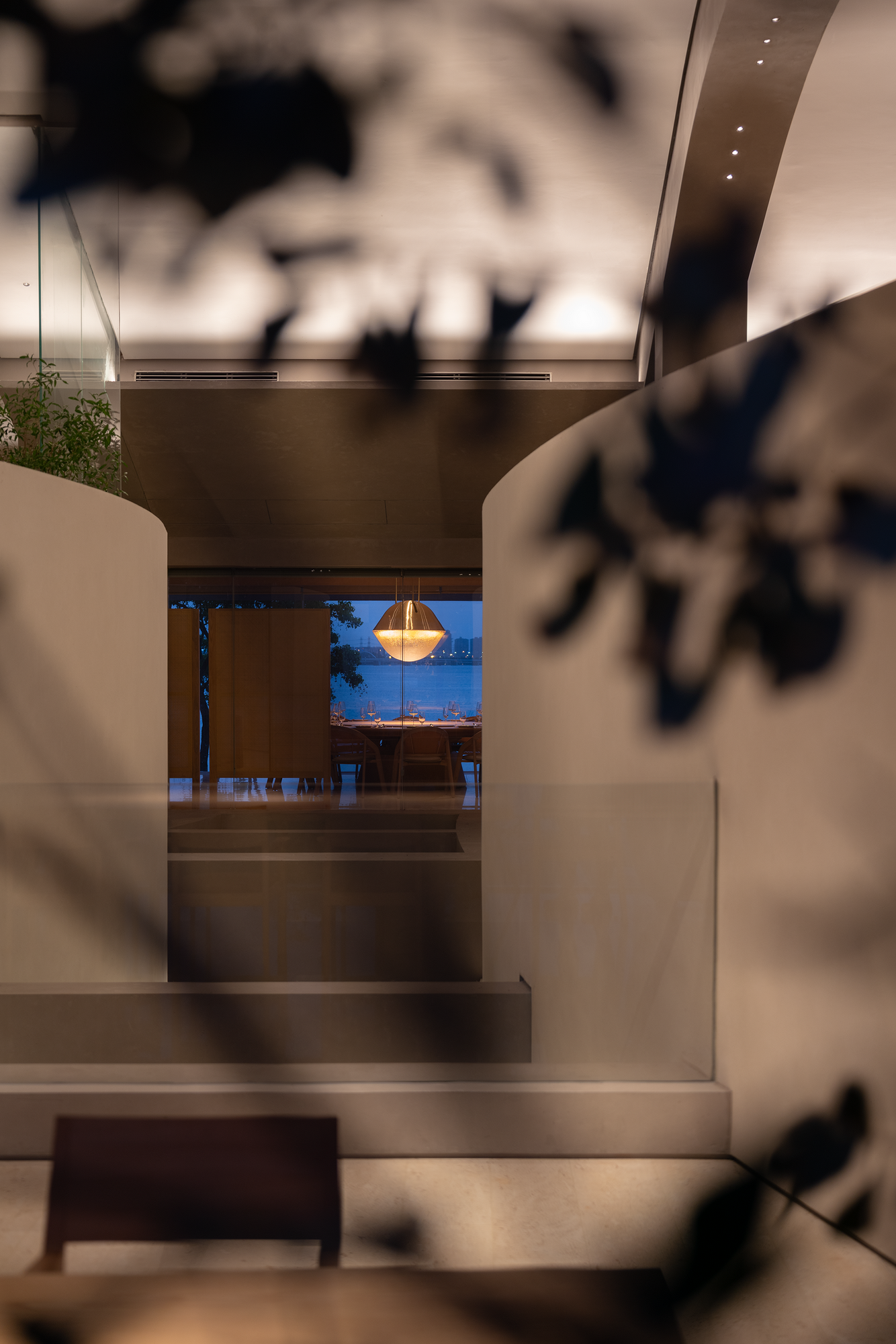
©
Vincent Wu
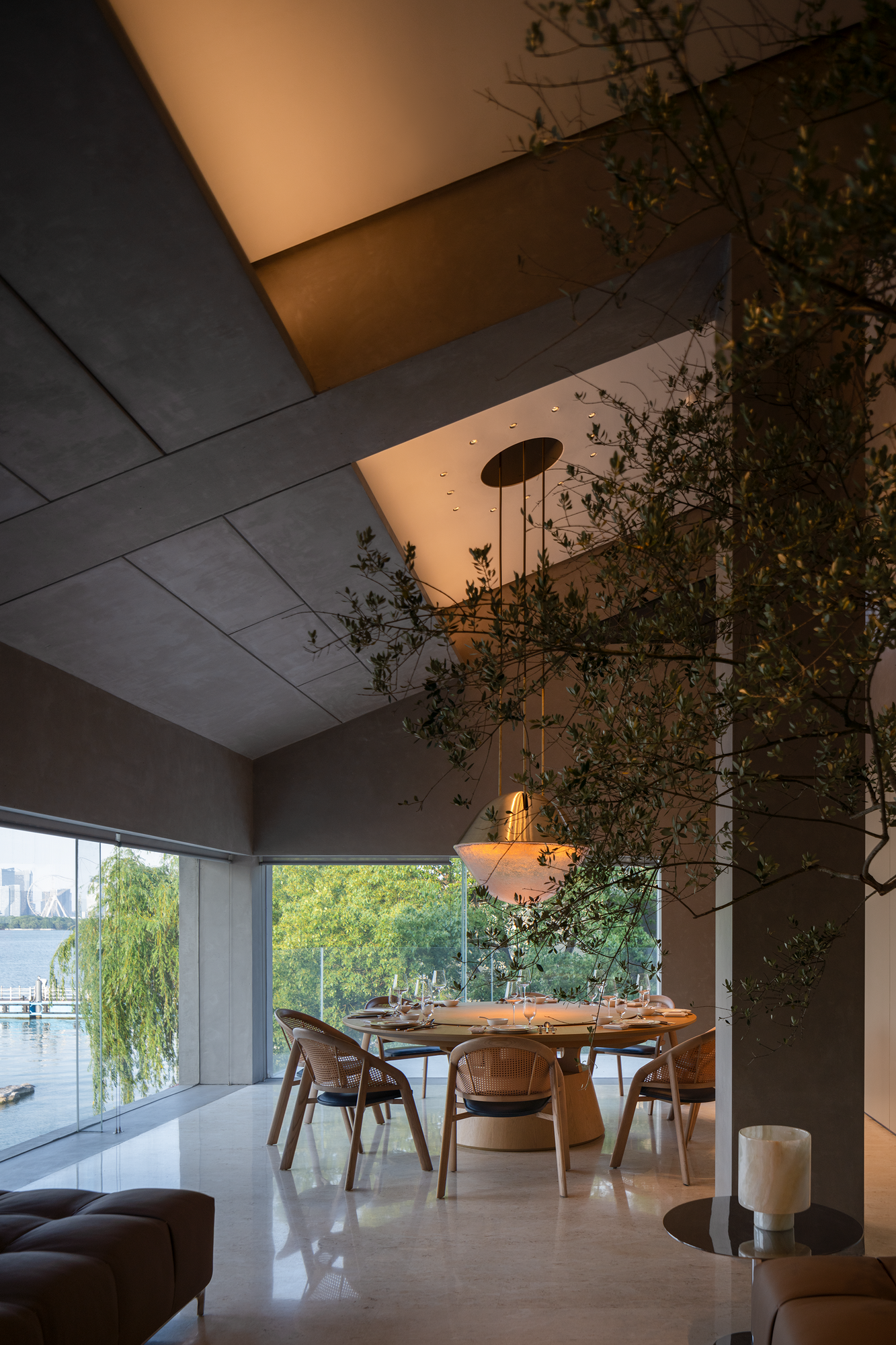
©
Vincent Wu
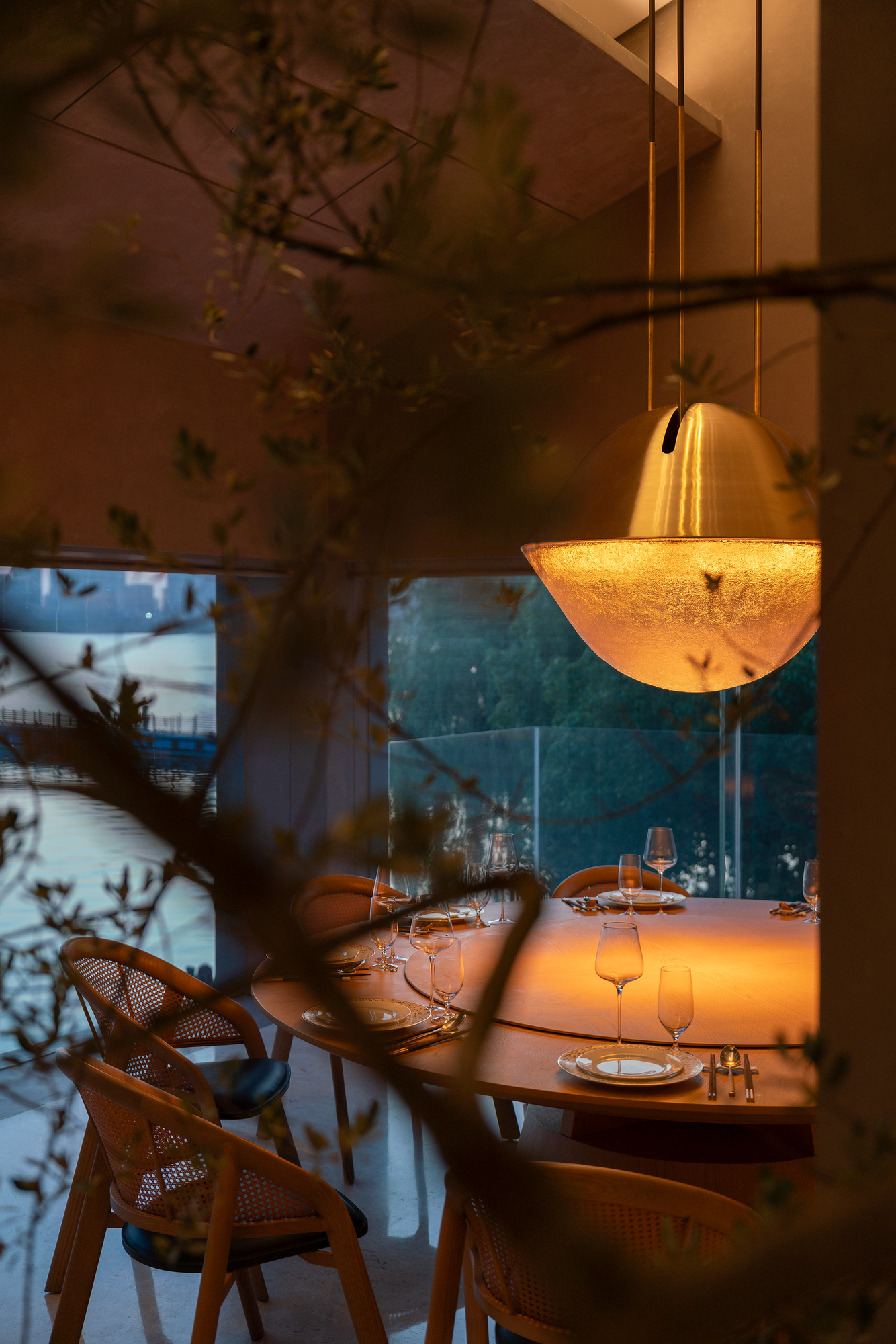
©
Vincent Wu
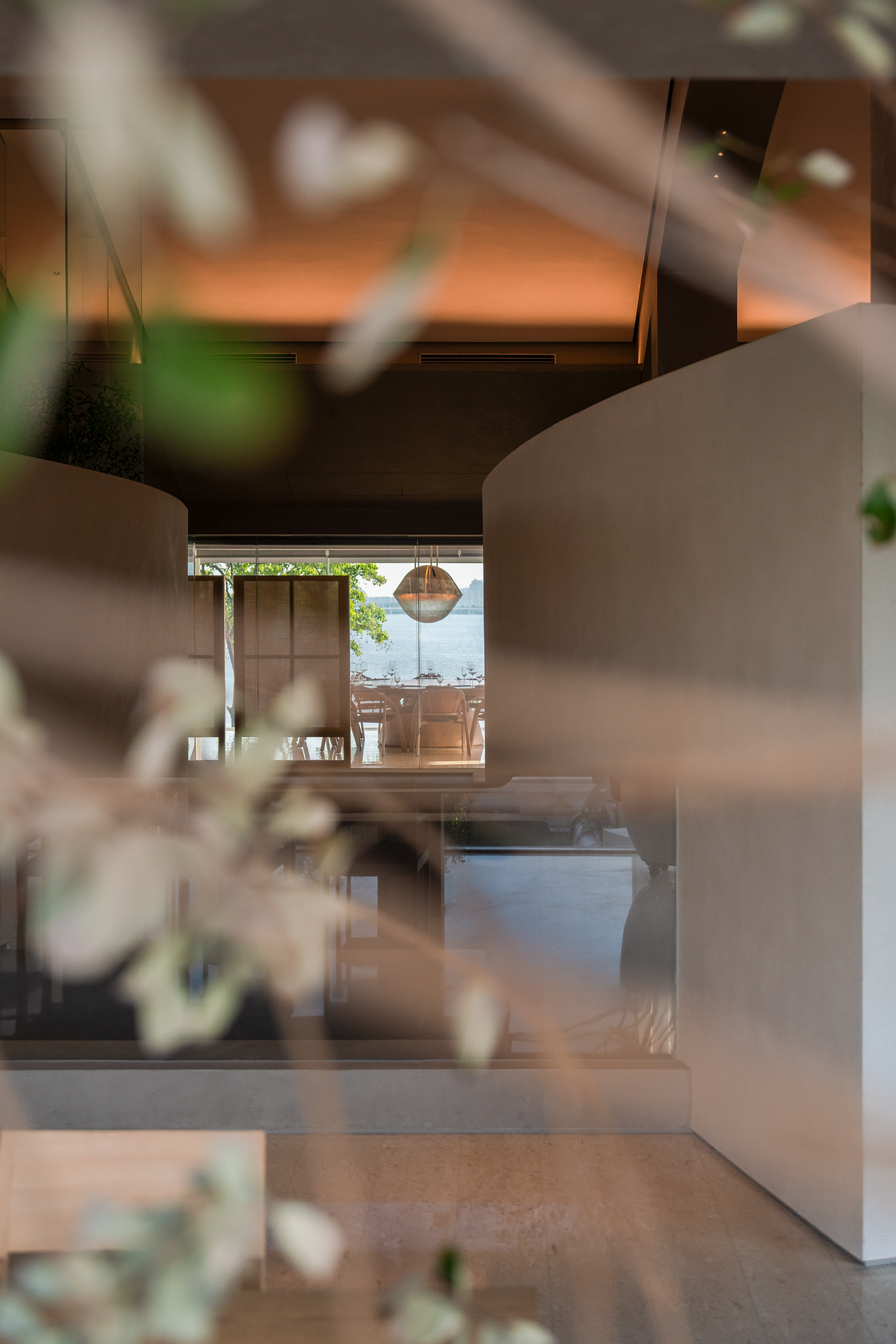
©
Vincent Wu
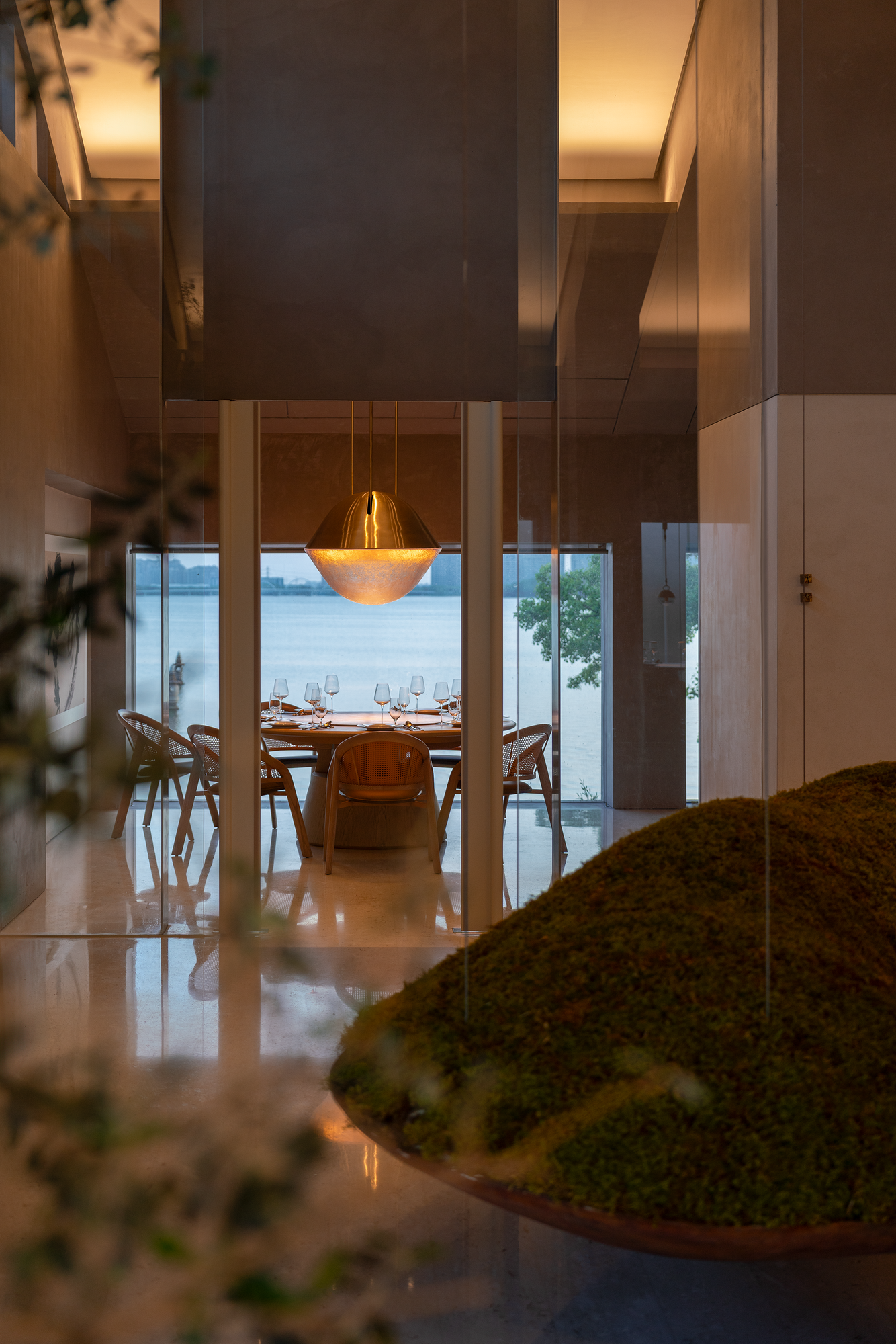
©
Vincent Wu
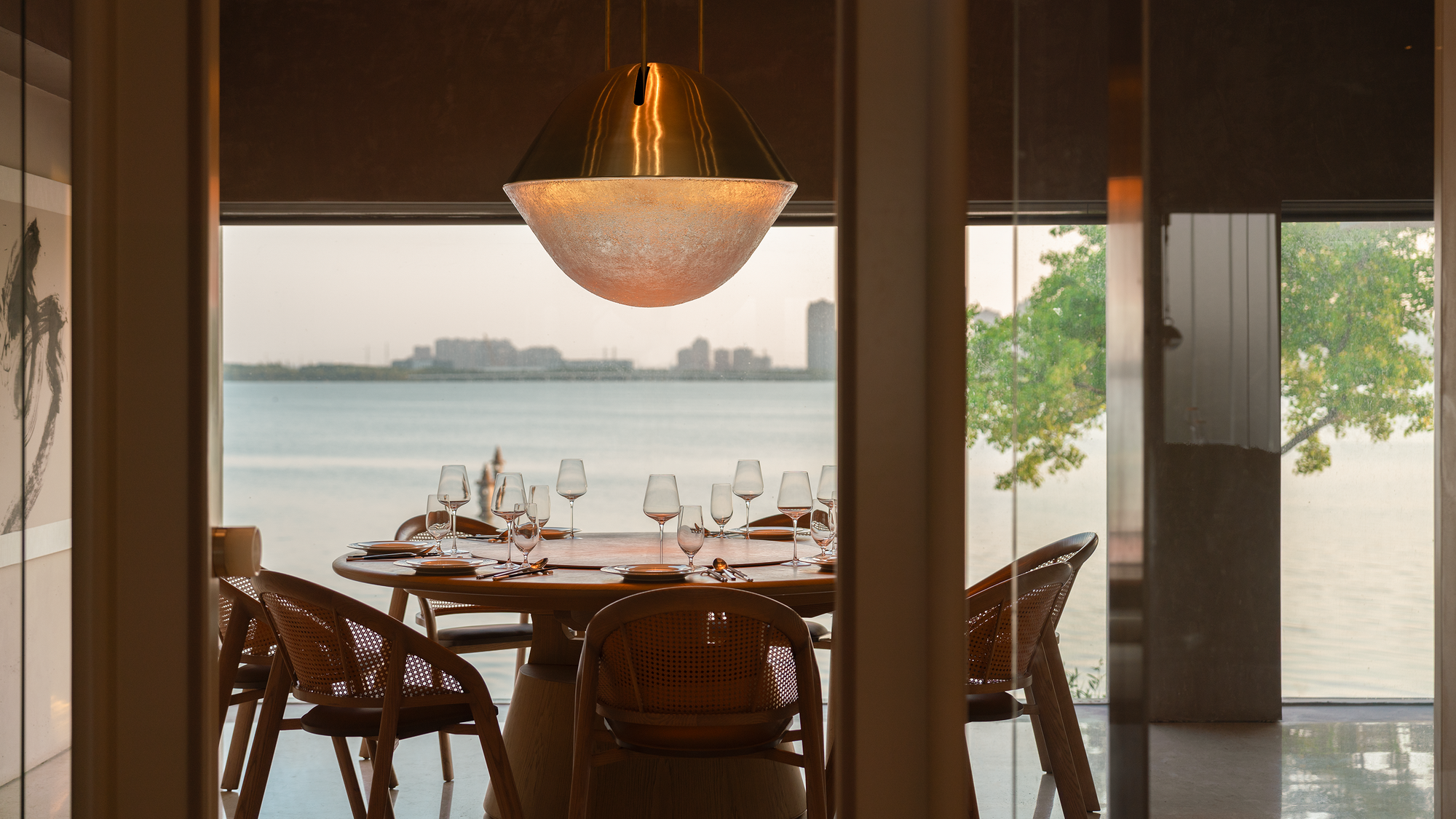
©
Vincent Wu
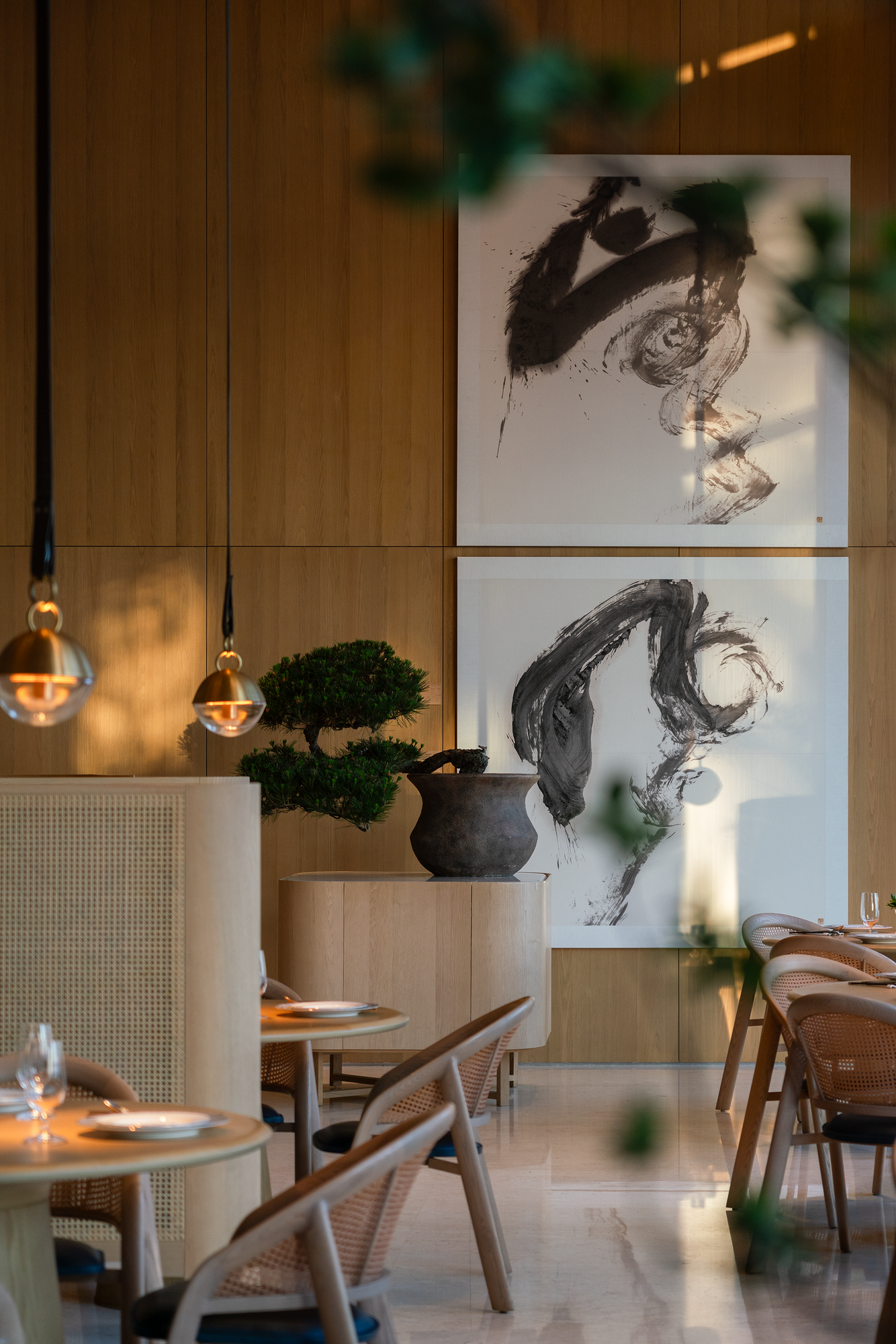
©
Vincent Wu
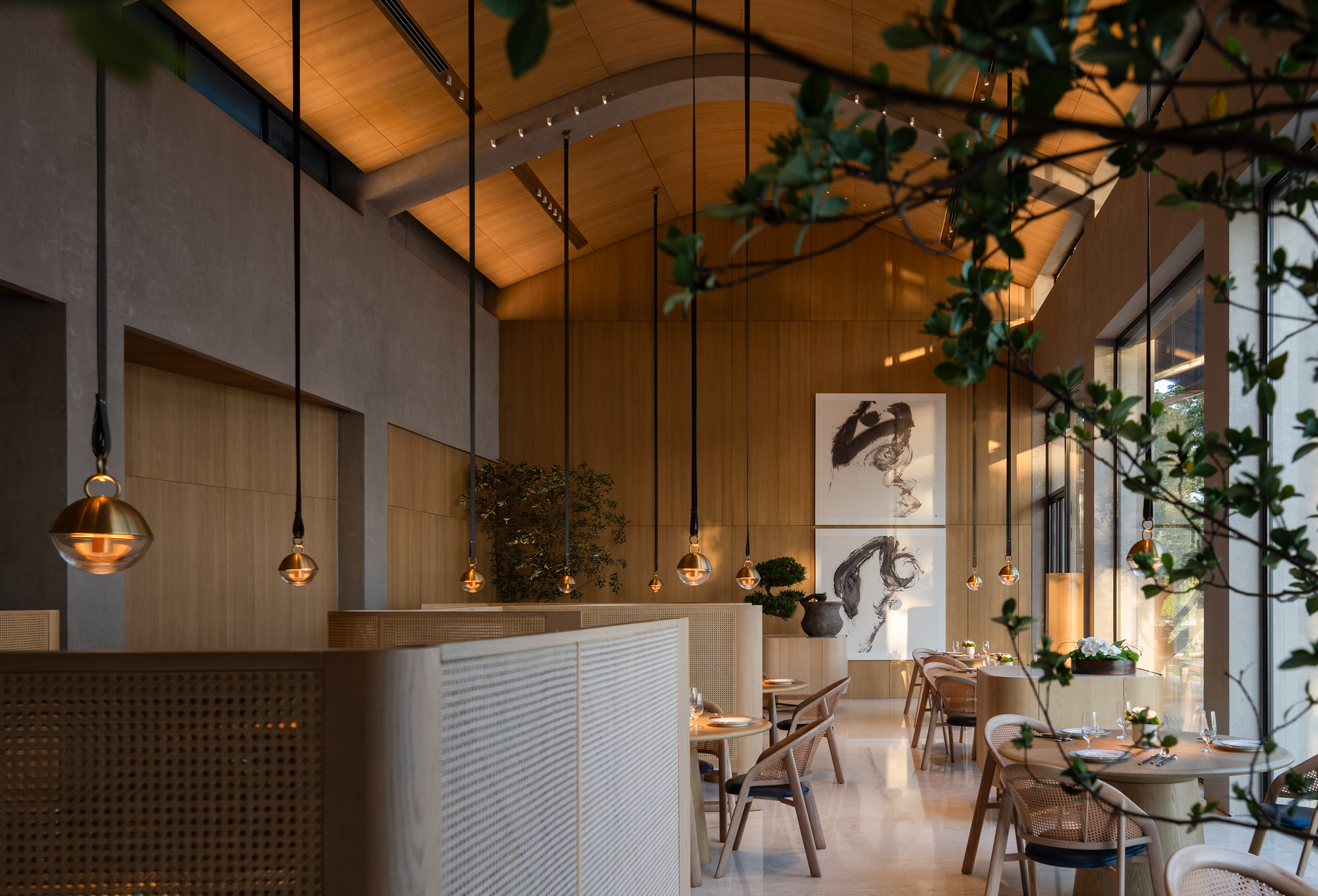
©
Vincent Wu
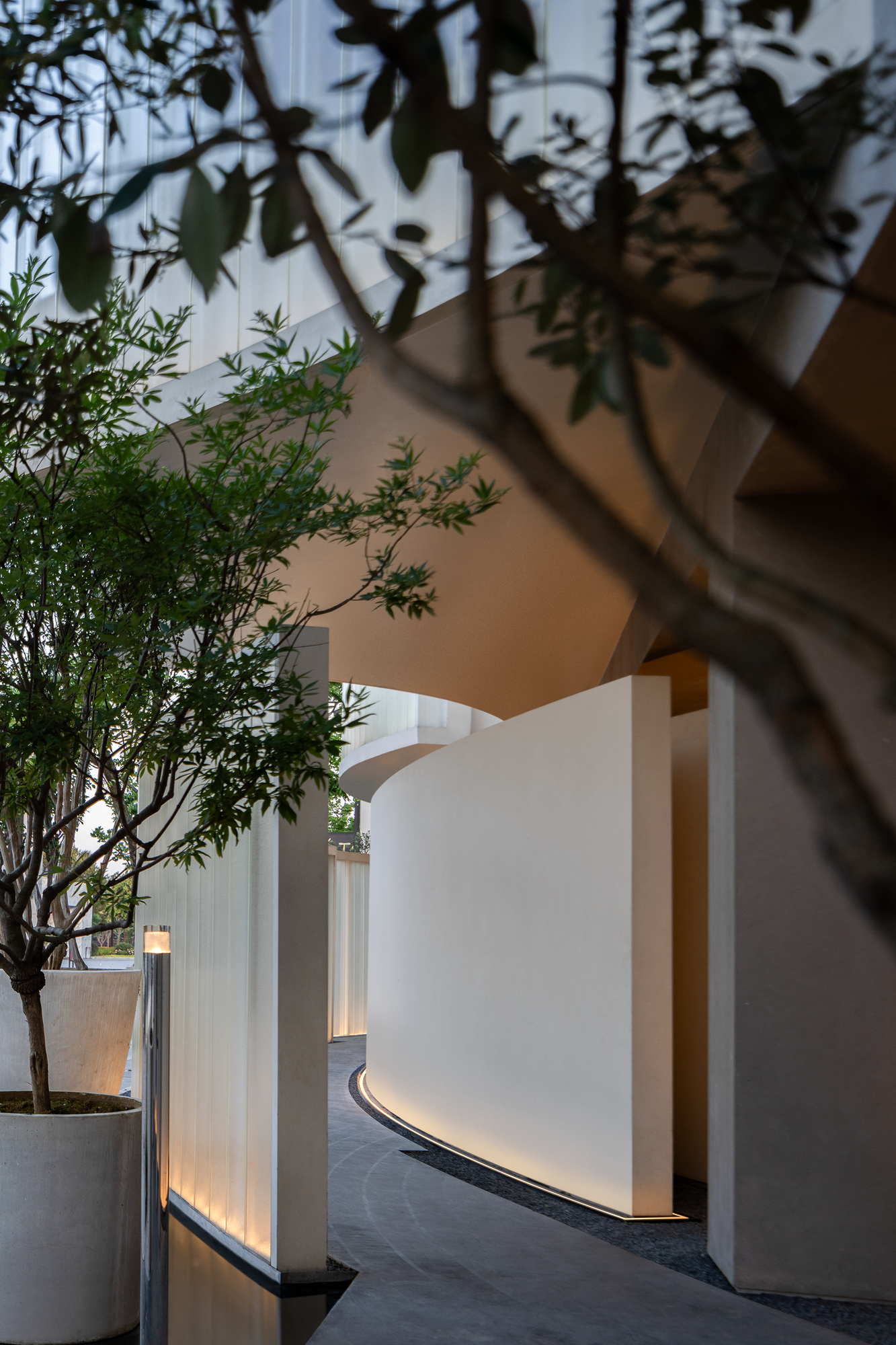
©
Vincent Wu
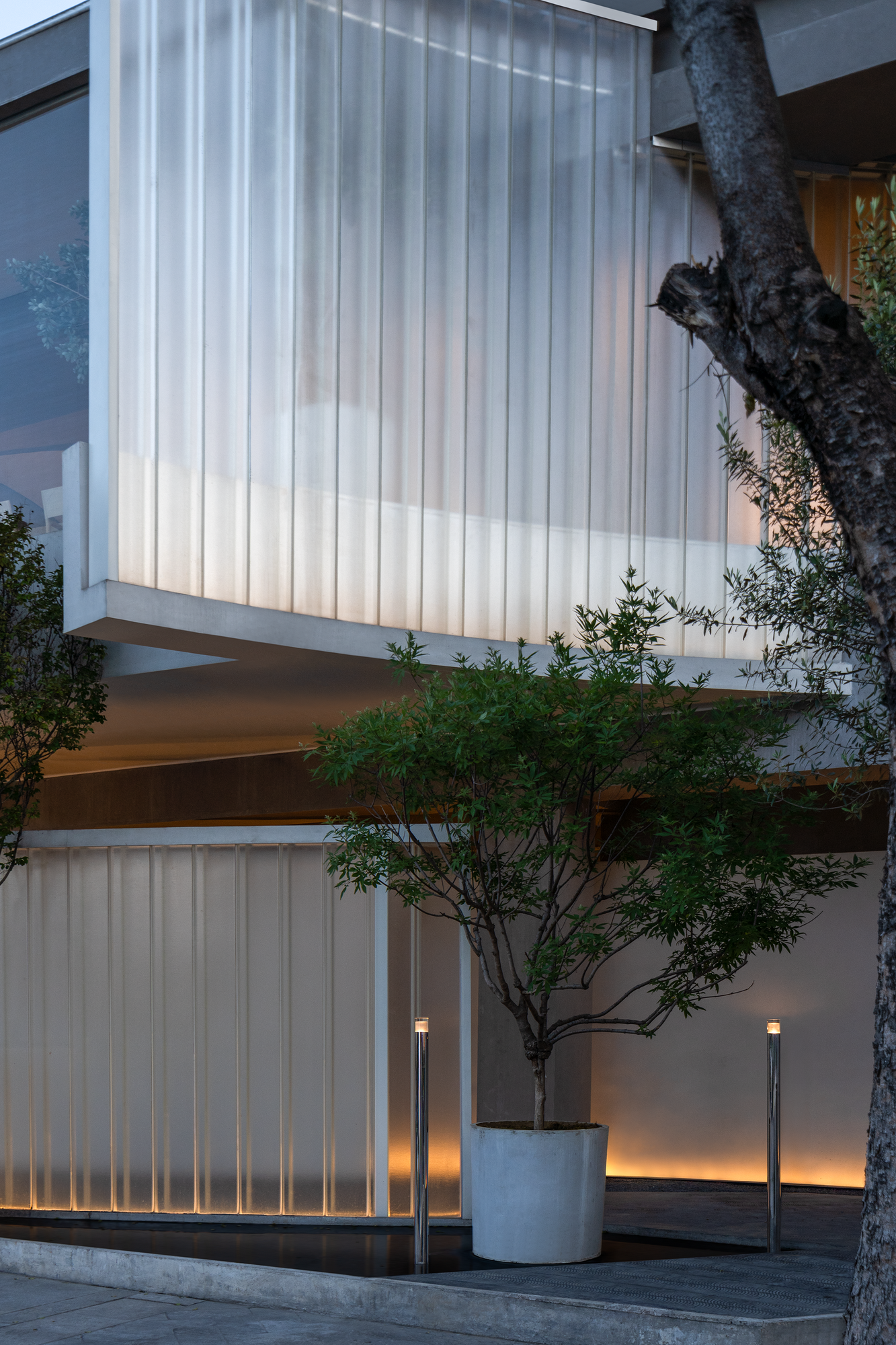
©
Vincent Wu
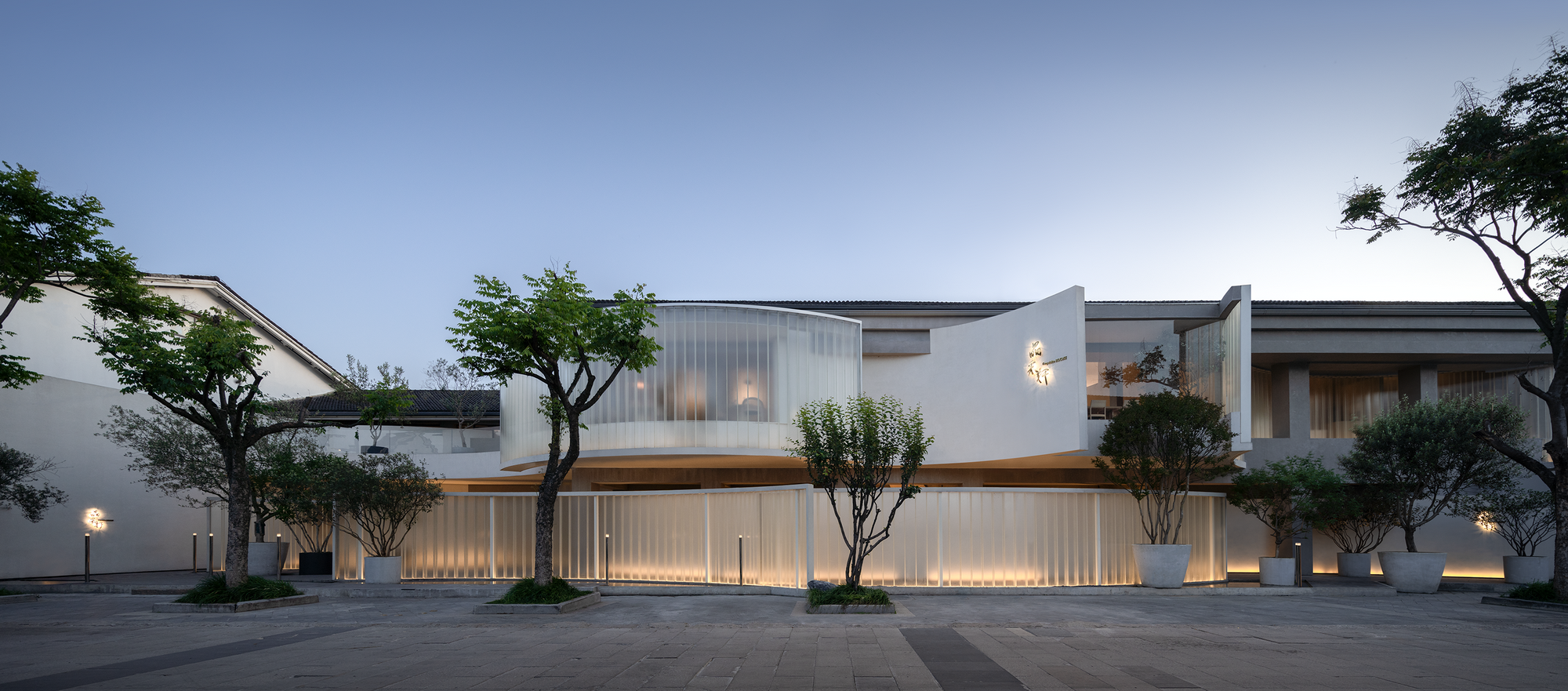
©
Vincent Wu
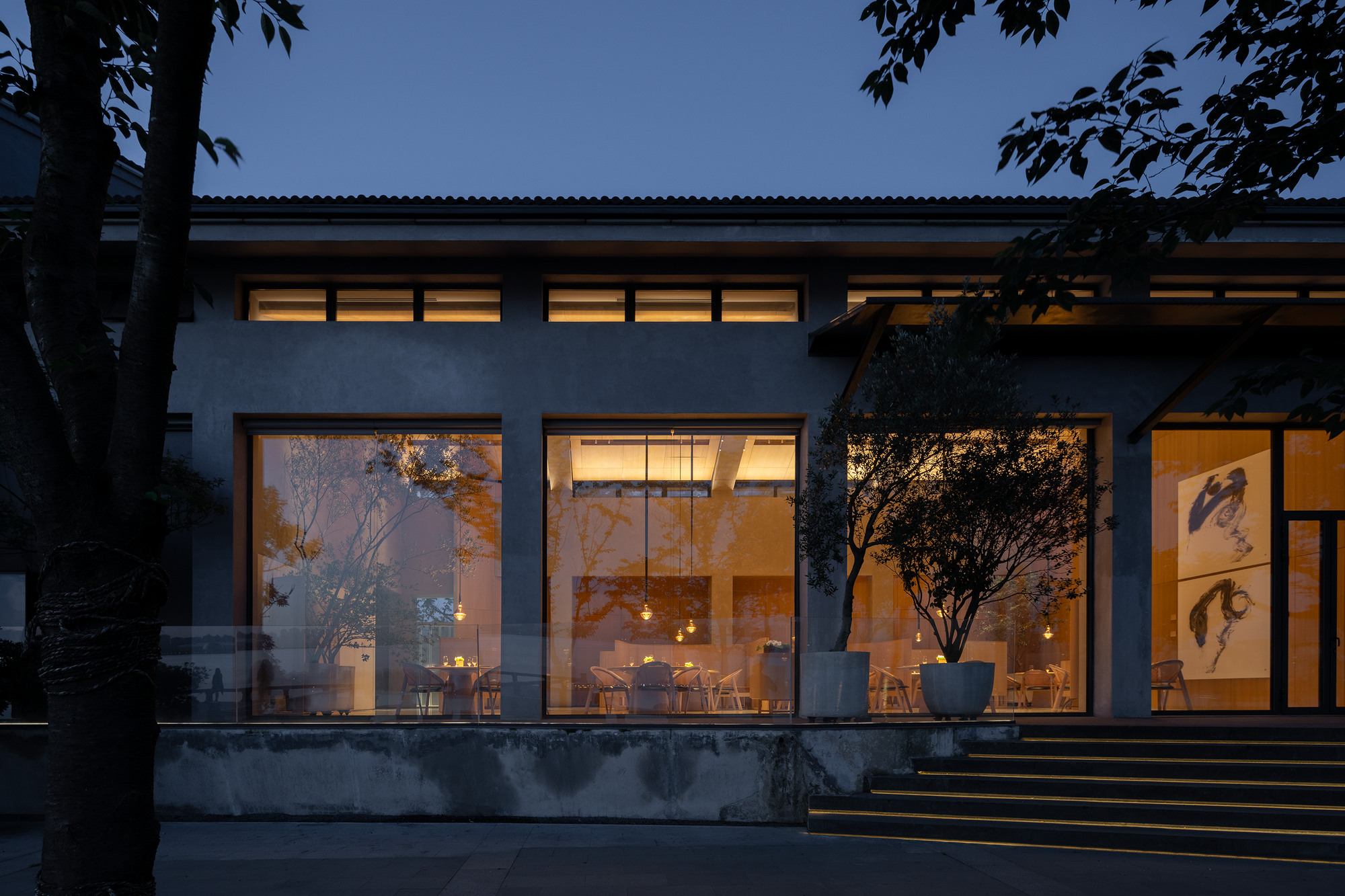
©
Vincent Wu
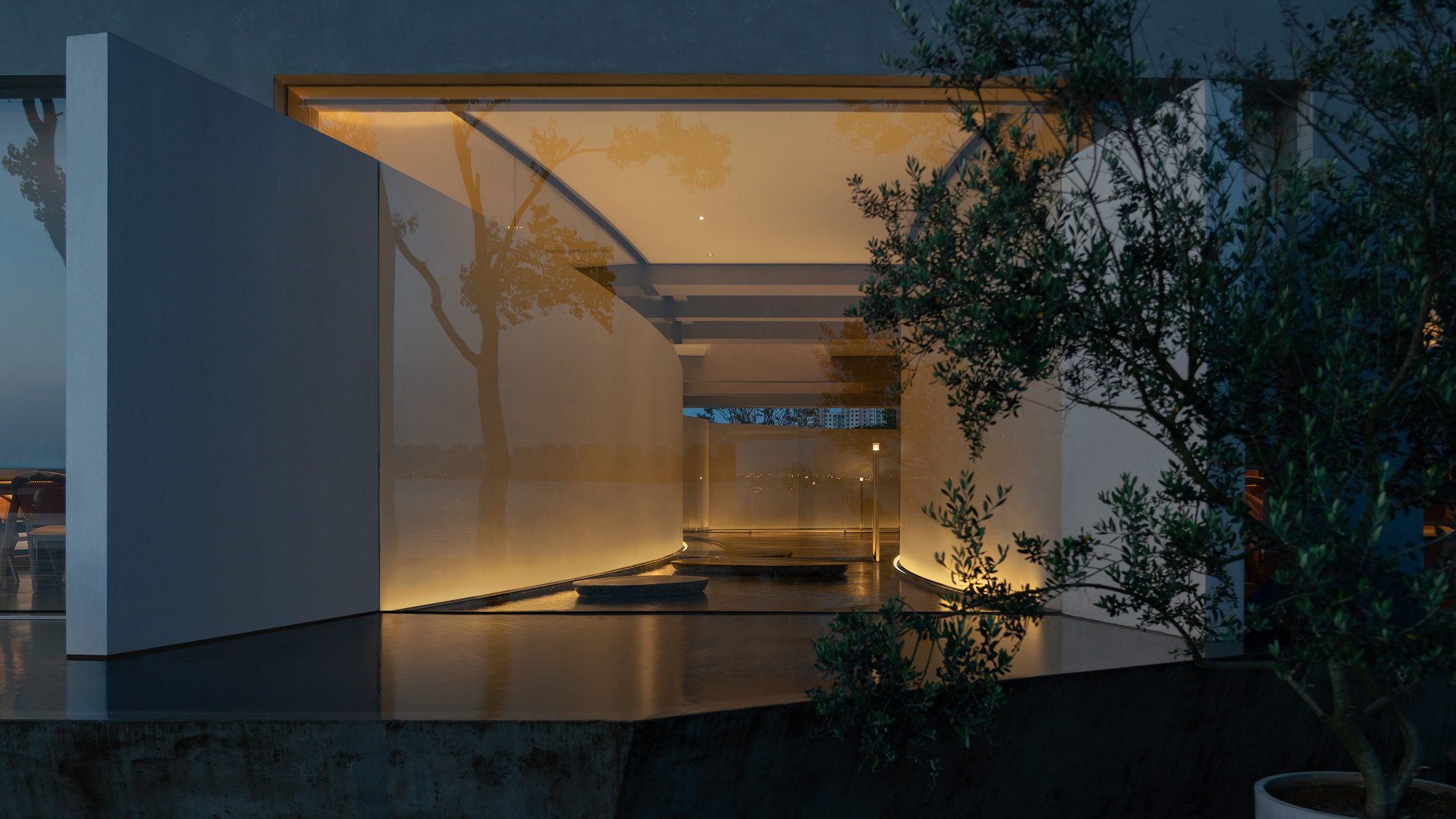
©
Vincent Wu
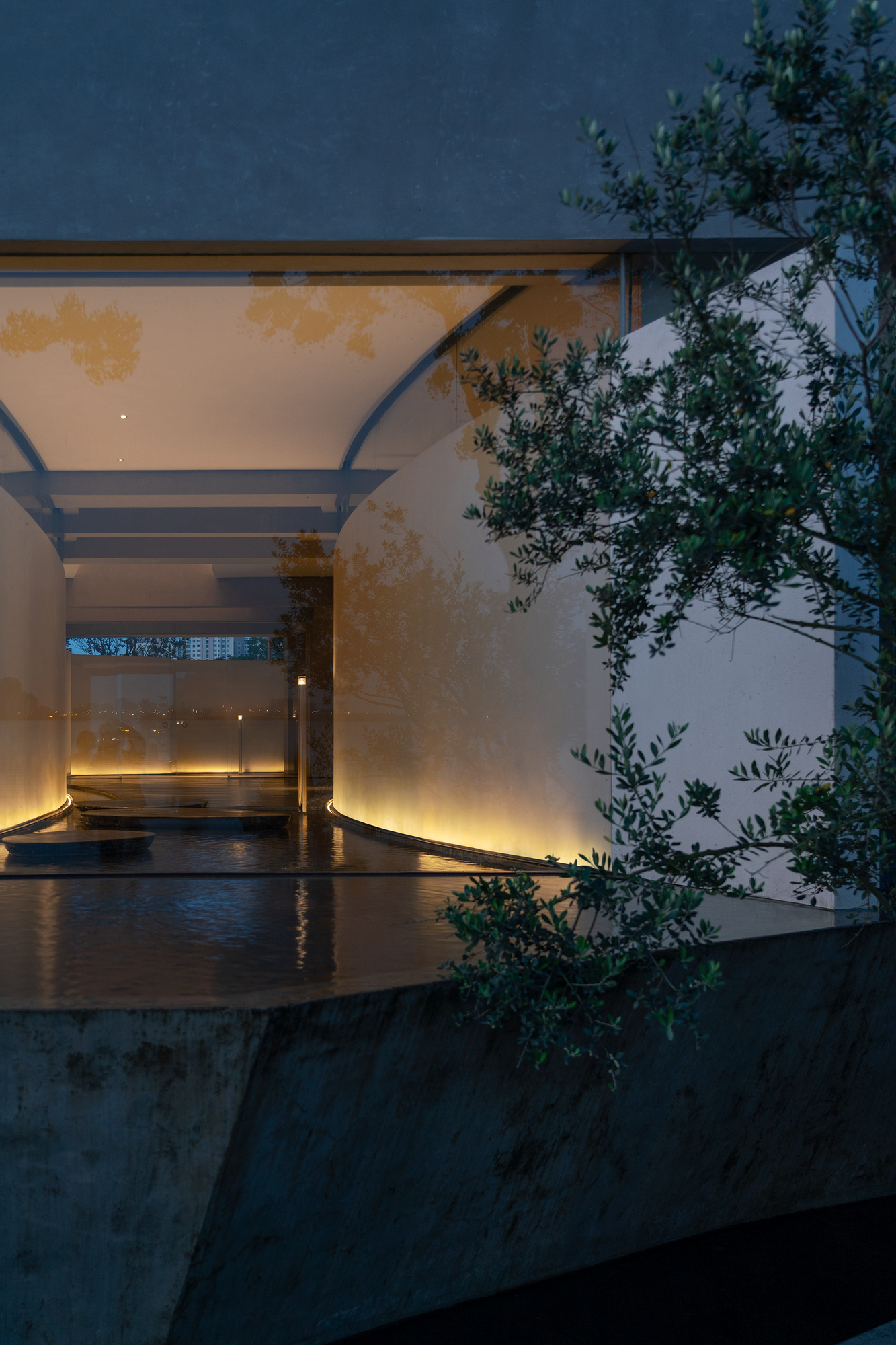
©
Vincent Wu
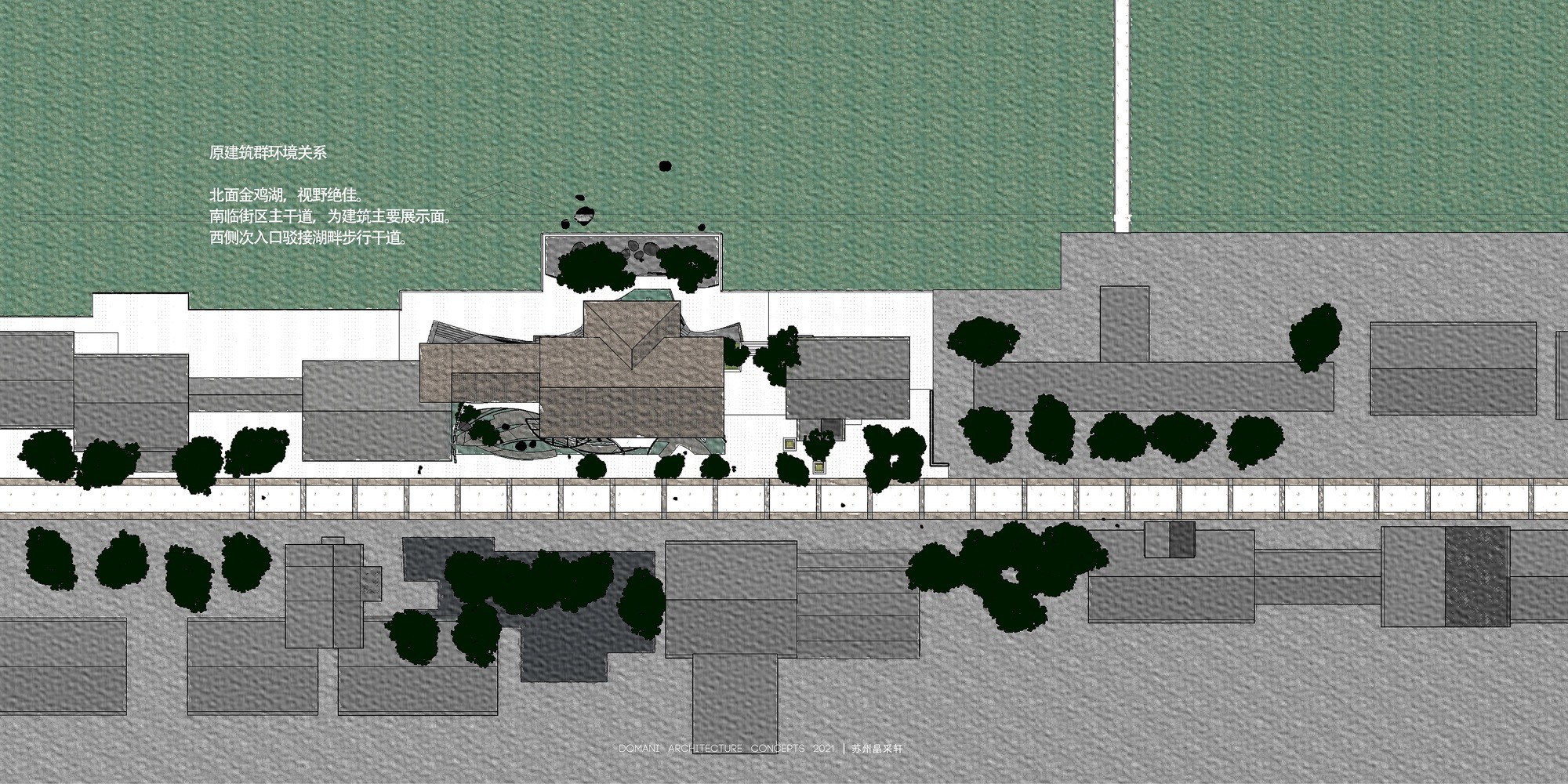
©
Vincent Wu
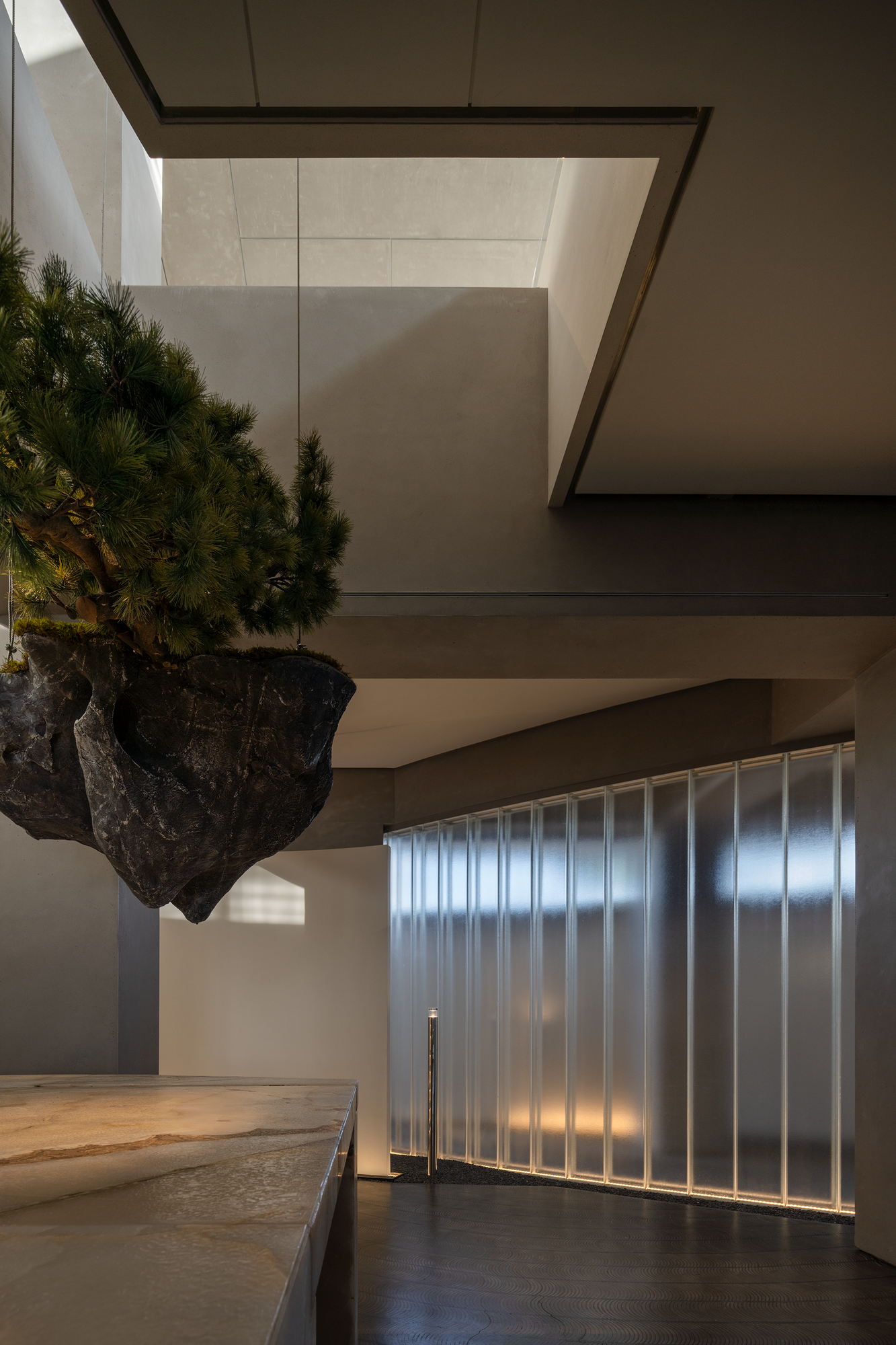
Comments
(0)