Casa Mila, a remarkable architectural project by Isla Architects, is characterized by its thoughtful use of a few essential elements: light that permeates the space, smooth and white lime plaster indoors and earthy, rough textures on the façades, vibrant green wooden accents, and a reinterpretation of Palladian flooring. This design elegantly weaves together a main house and a guest house, connected by a long and narrow courtyard that serves as a vital component of the overall experience.
The concept emerged from the acquisition of an adjacent plot, resulting in a narrow strip of land measuring 25 meters long and 2.5 meters wide. This space is envisioned as a habitable border—an area designed for exploring the interplay of light while defining an open environment amid the built surroundings.
The main house underwent a complete reorganization of the existing structure, where spacious living areas and an inviting kitchen on the ground floor directly connect to the courtyard, inviting outdoor light and air into the home. On the first floor, a large playroom opens up to the surrounding landscape, featuring green-painted wooden window frames that echo the verdant vegetation outside. Access to a terrace is provided, along with a separate volume that houses two bedrooms arranged in two stacked levels. The reflective white lime plaster and flooring enhance the light-filled ambiance, while exposed wooden beams, doors, and windows contribute warmth and character to the living spaces.
The design is enriched by the long courtyard, where the rough materials chosen create a striking contrast with the refined interiors. This open space is framed at one end by a small garage and at the other by the guest house, which features a kitchen wall that fully opens to create an inviting threshold between indoor and outdoor living.
Throughout Casa Mila, the interior finishes reflect those of the main house, establishing a sense of continuity and cohesiveness within this compact urban fragment. The project achieves a delicate balance of contrasts, light, and the dynamic interplay between open and enclosed spaces, culminating in a harmonious living environment that embraces its surroundings. Casa Mila not only exemplifies thoughtful design but also fosters a profound connection to the landscape of Esporles, Mallorca.
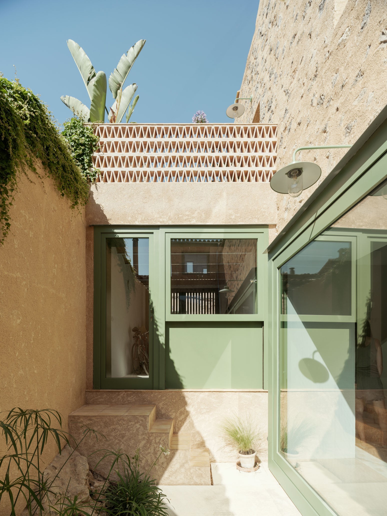
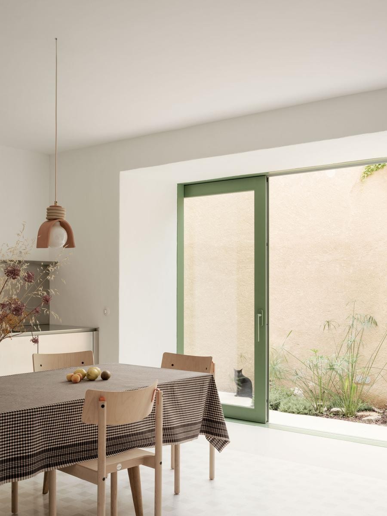
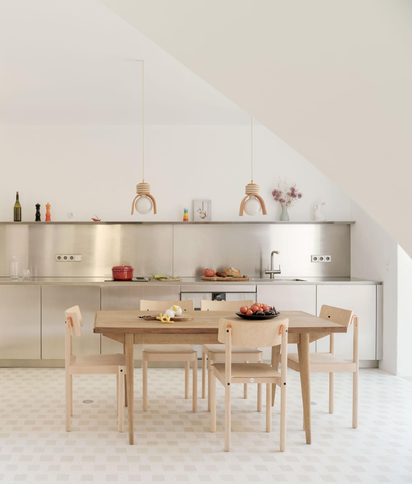
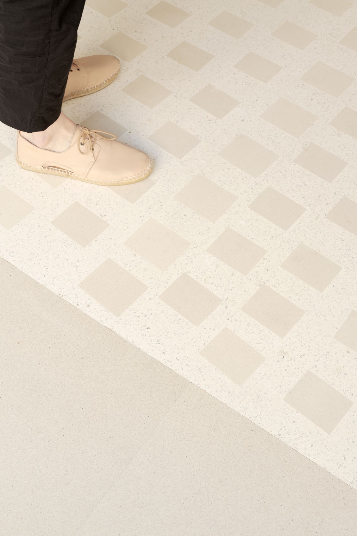
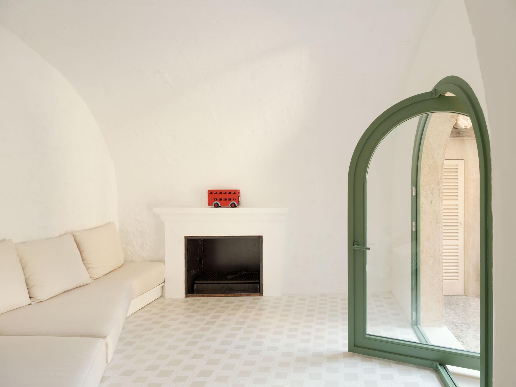
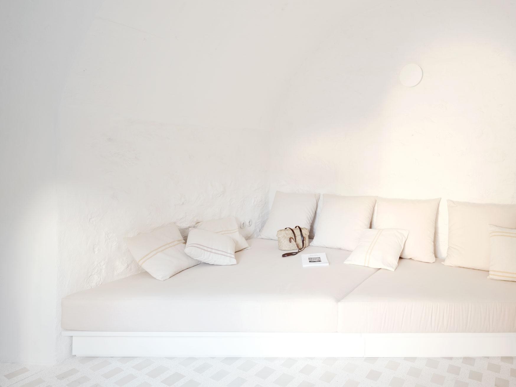
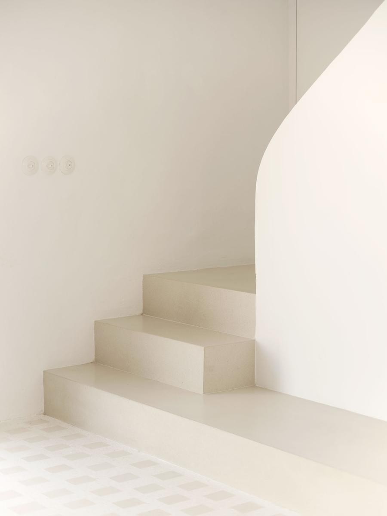
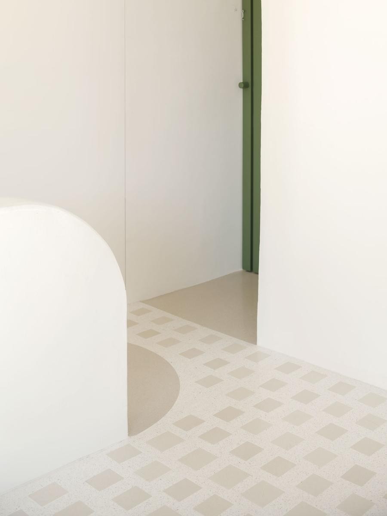
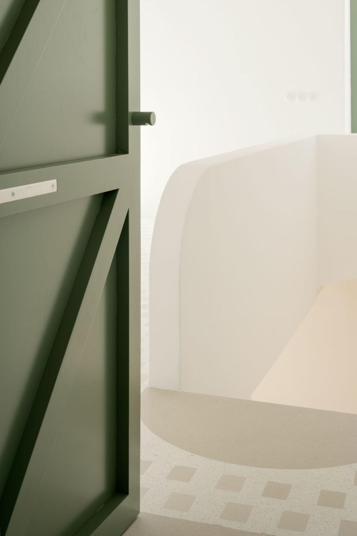
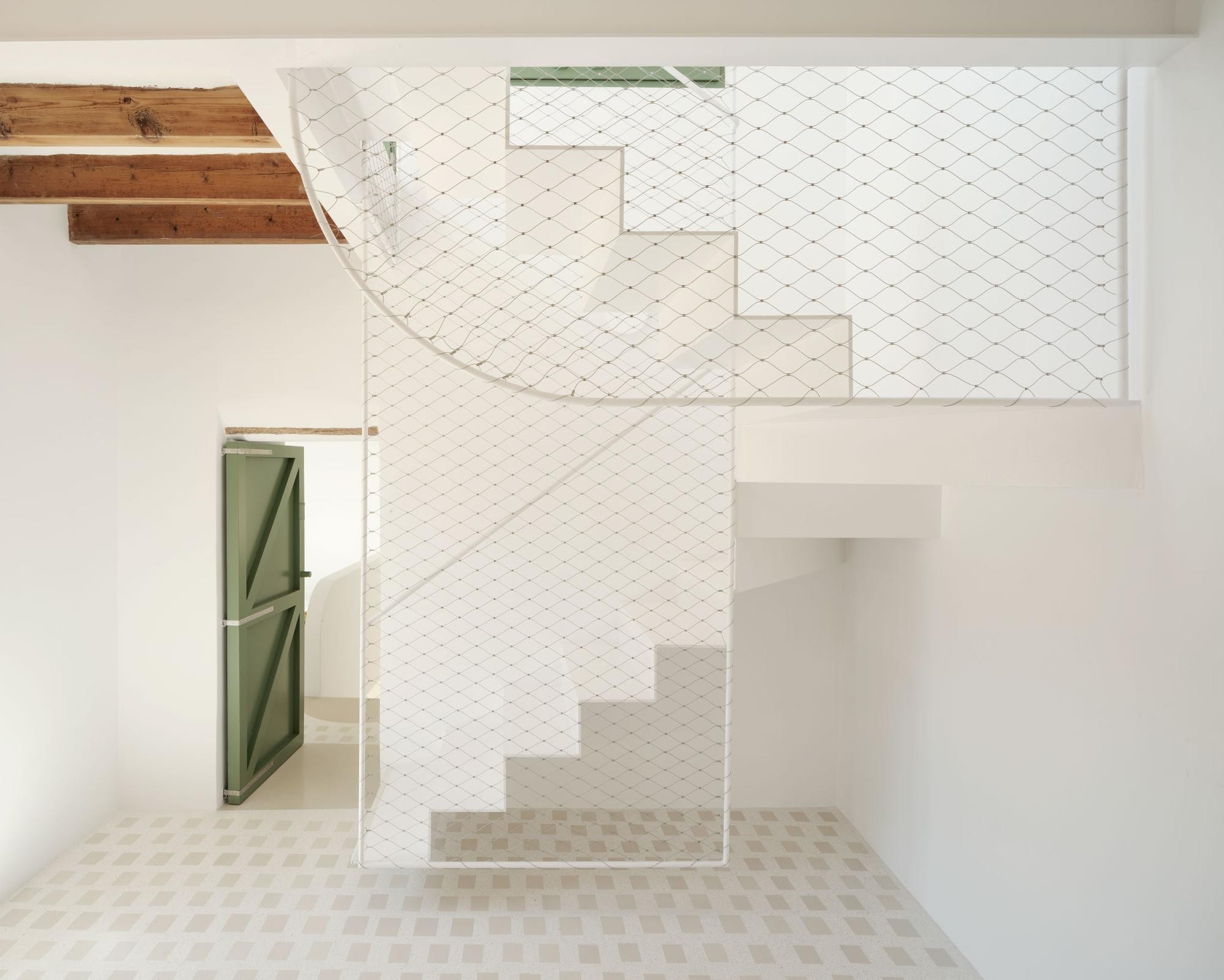
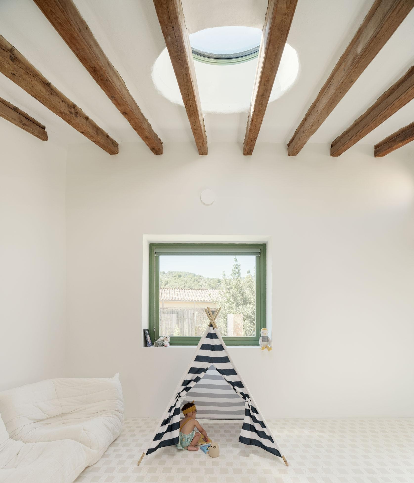
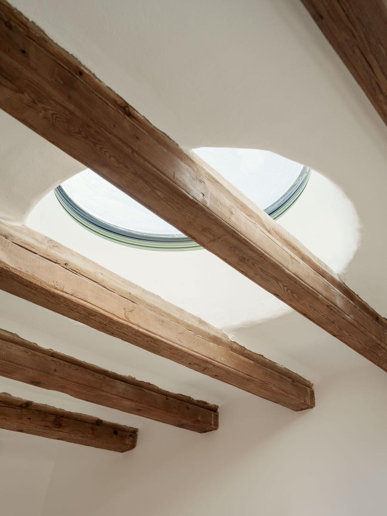
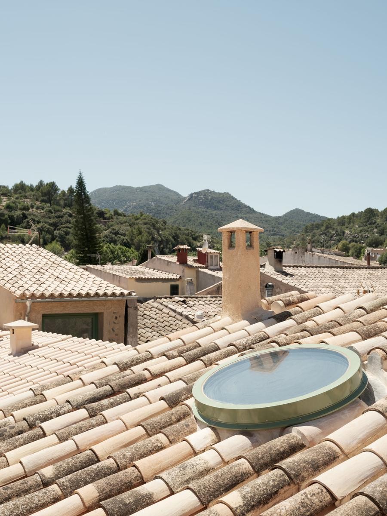
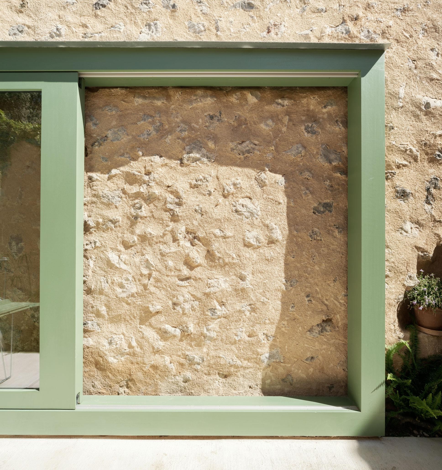
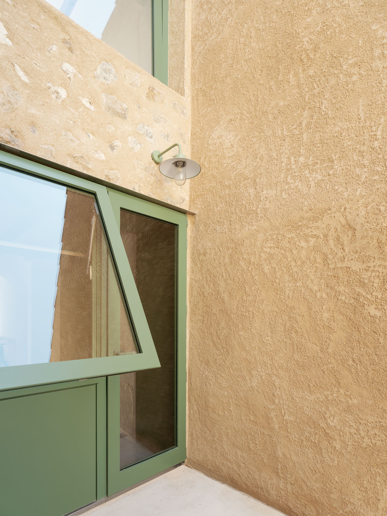
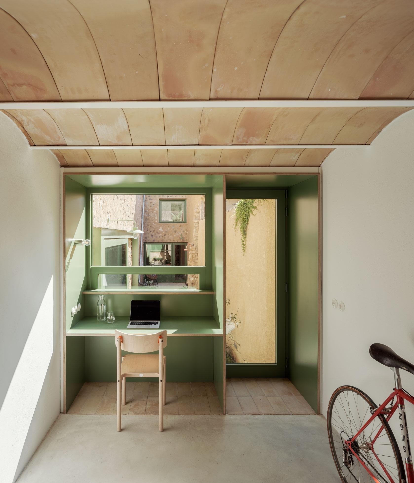
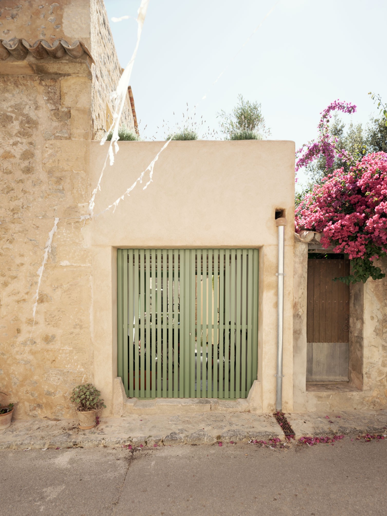
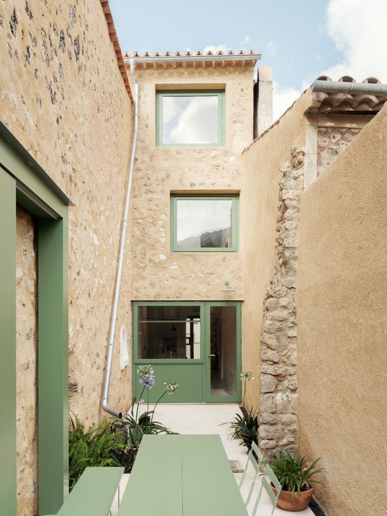
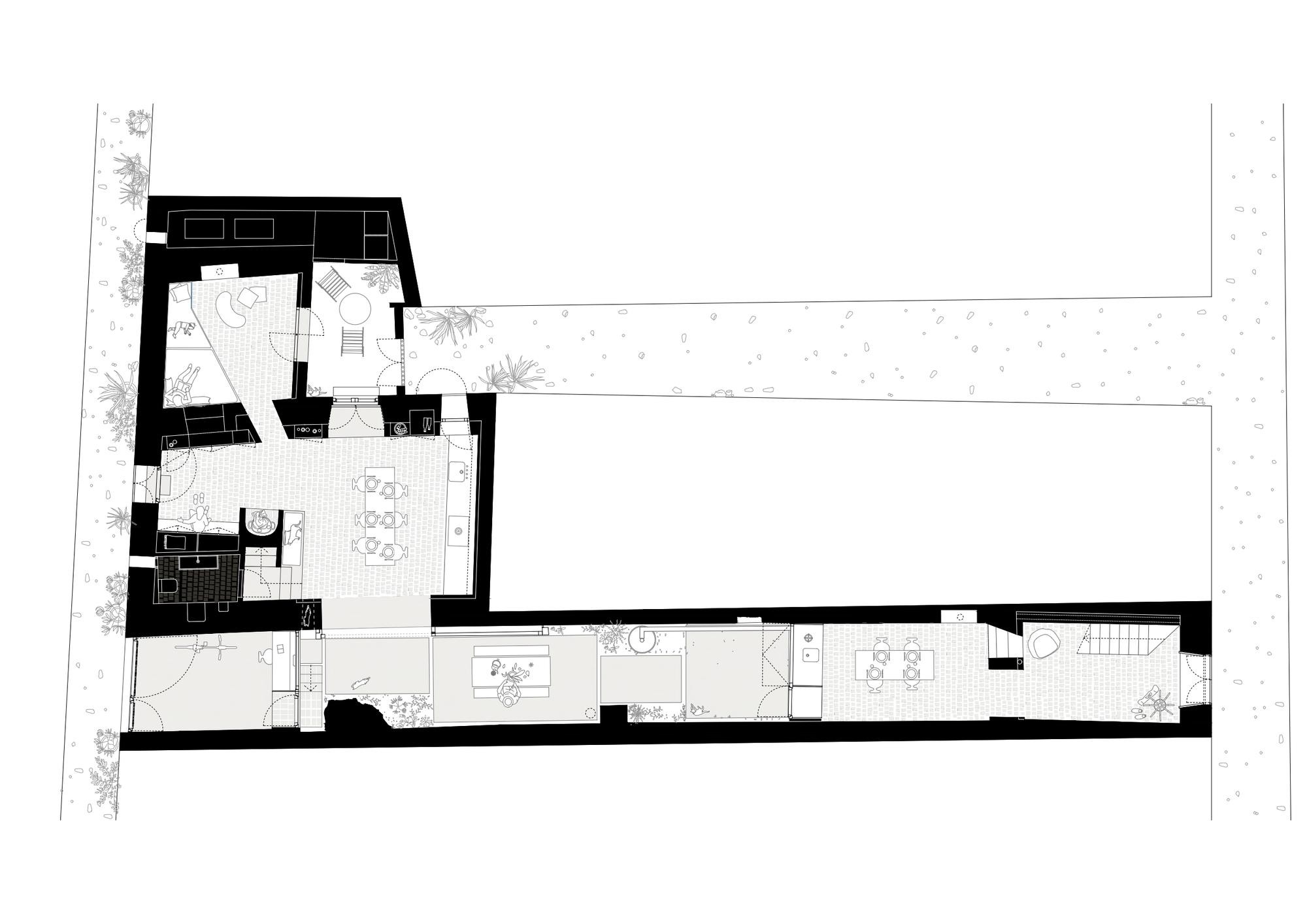
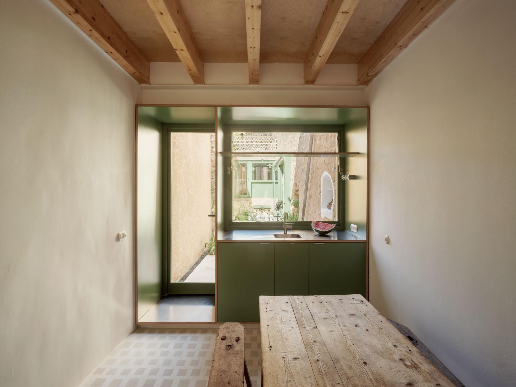
Comments
(0)