On December 29, 1940, a devastating Luftwaffe air raid destroyed a 35-acre site in central London known as the Barbican, derived from the fortifications of a Roman wall. In the aftermath, the City of London Corporation sought to revitalize the area, which had seen its population plummet from 100,000 in 1851 to just over 5,000 by 1951.
Rejecting commercial office developments, the Corporation chose a housing scheme proposed by Chamberlin, Powell, and Bon. This decision aimed to restore the community’s vitality while preserving parliamentary representation. The architects, influenced by Le Corbusier’s principles, designed high-density residential blocks around shared spaces, incorporating luxury amenities to attract mid-to-high-income residents. The master plan featured cultural facilities, a shopping mall, underground parking, and landscaped gardens.
The Barbican Estate is a quintessential example of Brutalism, marked by its raw concrete forms and bold geometries. The three tower blocks—Cromwell Tower, Lauderdale Tower, and Shakespeare Tower—feature striking cantilevered balconies that enhance structural integrity while reducing wind resistance.
Pedestrian accessibility is central to the design, with a highwalk network and a podium that elevates the ground level within the estate, creating a harmonious environment free from traffic noise. Inspired by the canals and bridges of Venice, this layout encourages fluid movement throughout the estate.
Completed in 1976, the Barbican Estate initially faced criticism for its disorienting layout but has since been recognized as one of the finest examples of post-war architecture in Britain, earning Grade II listed status in 2001. Today, it is celebrated for its unique residential quality, engaging community, and distinctive architectural identity.
As a symbol of communal living and innovative design, the Barbican Estate remains a vibrant landmark in London’s architectural heritage.
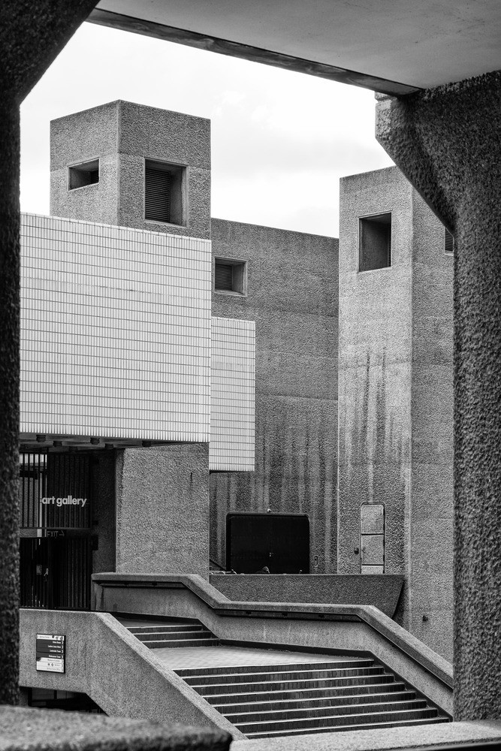
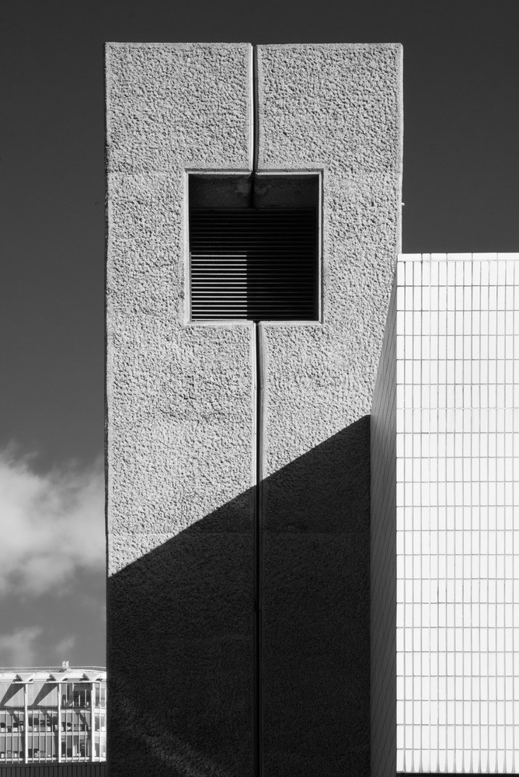
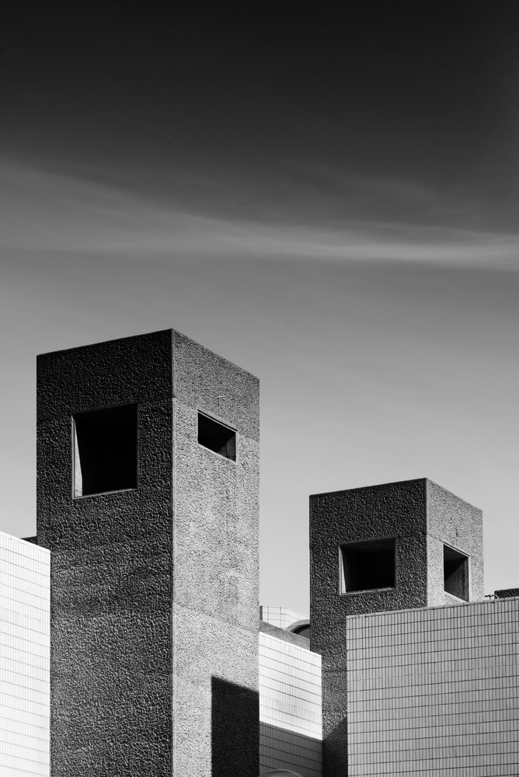
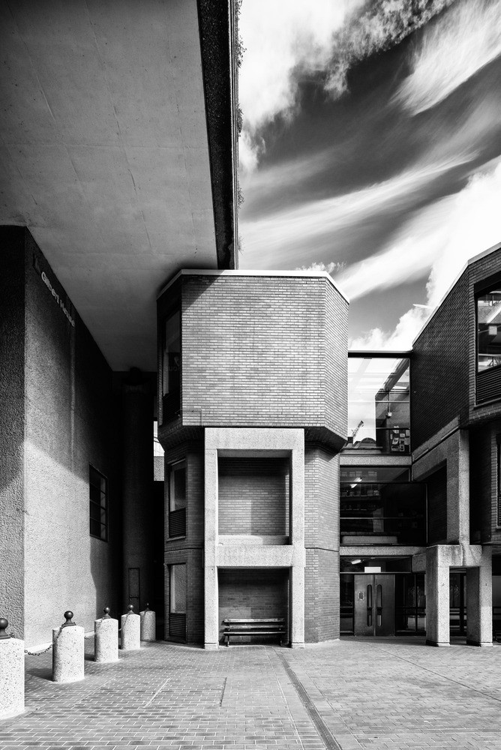
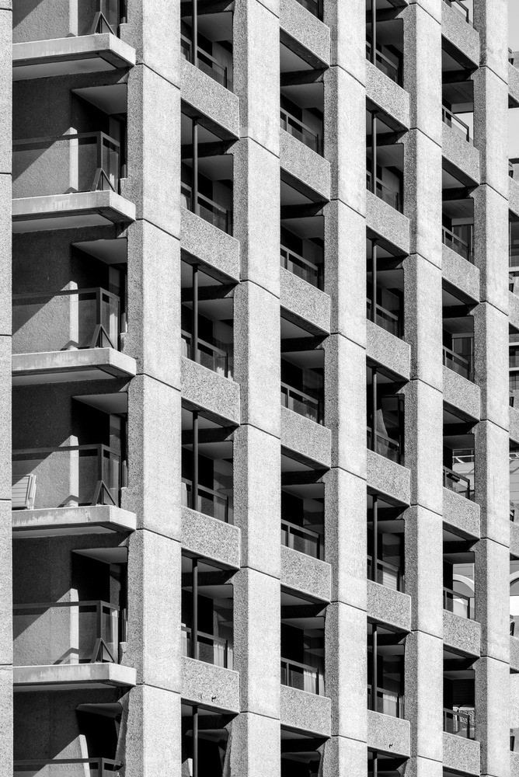
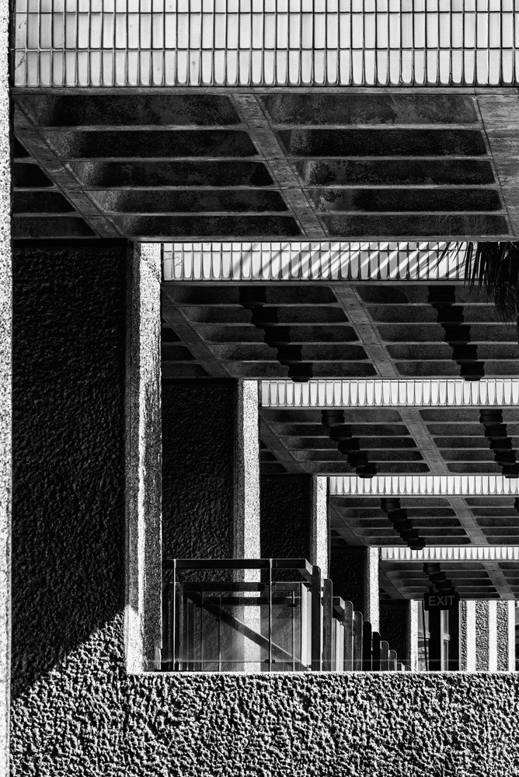
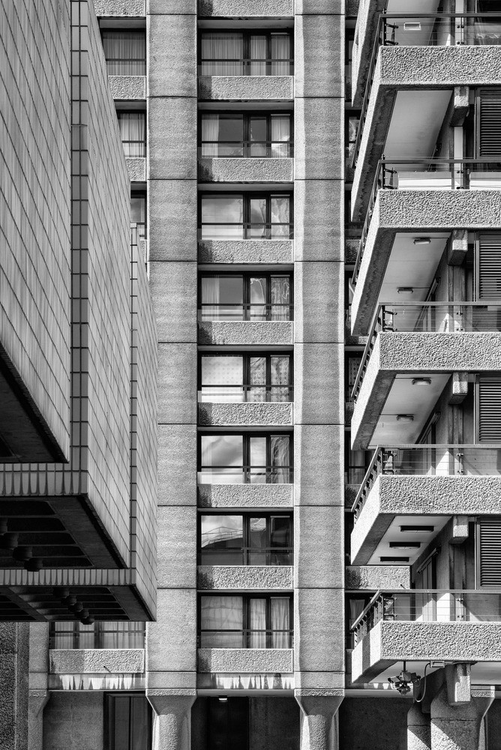
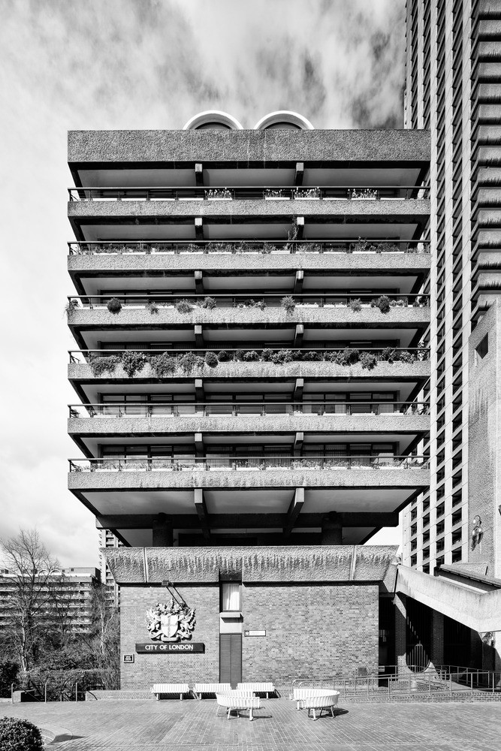
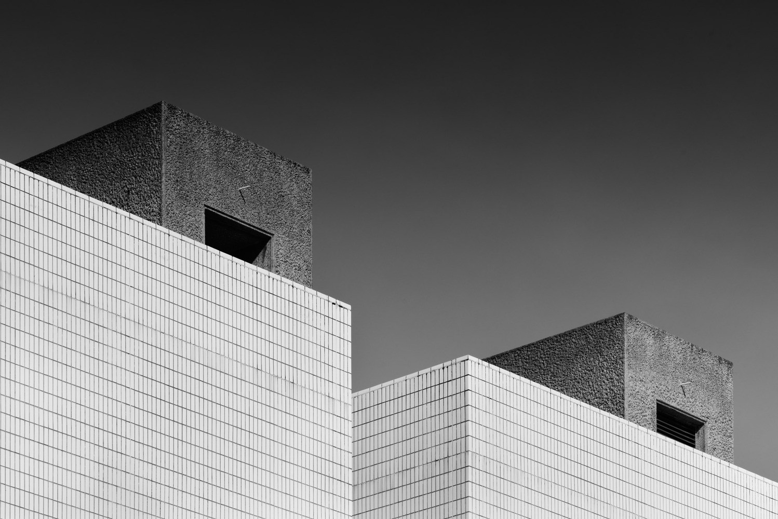
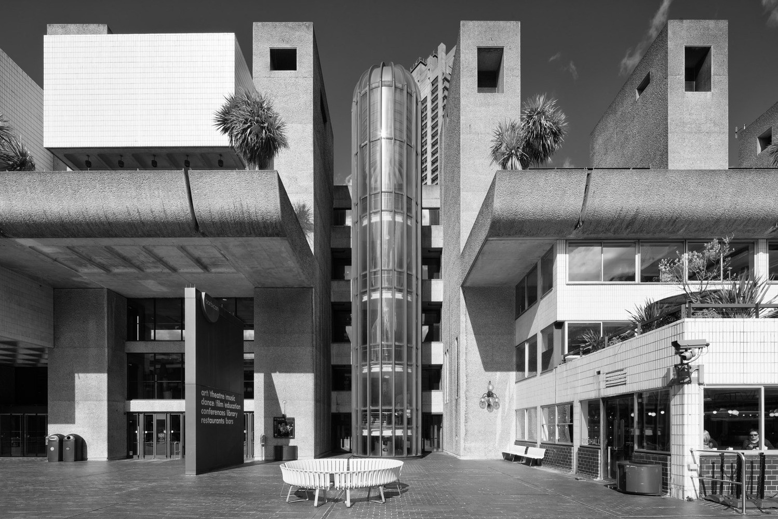
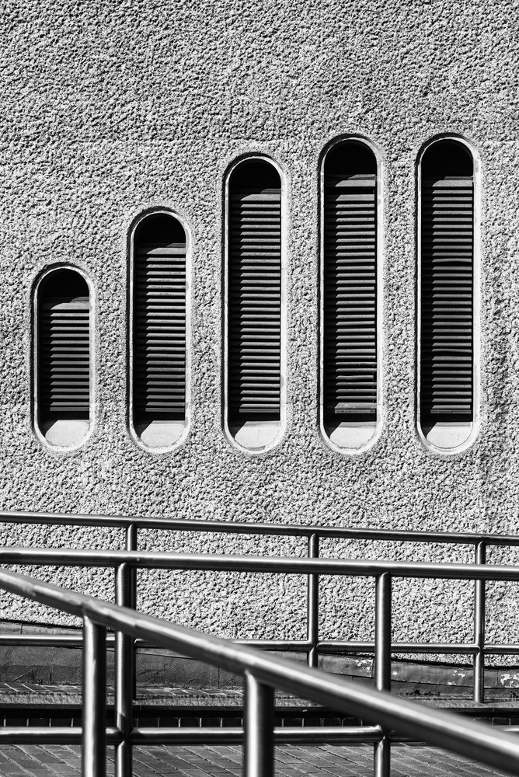
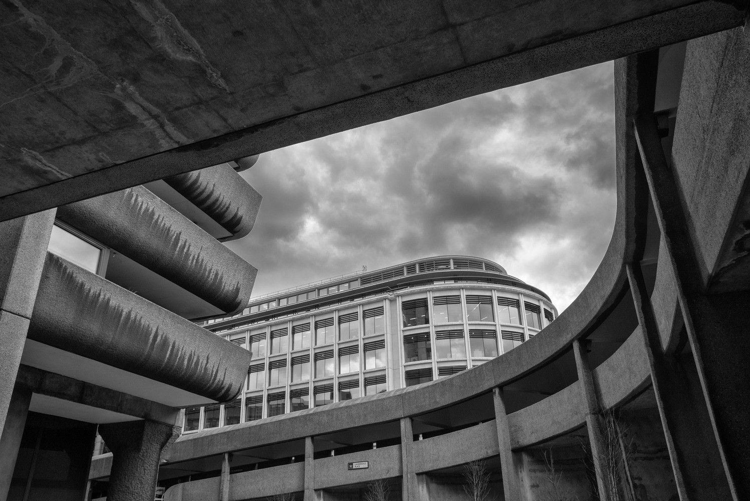
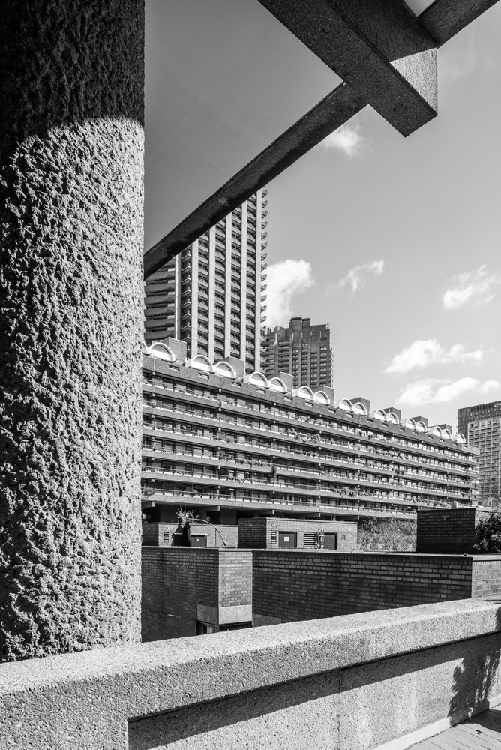
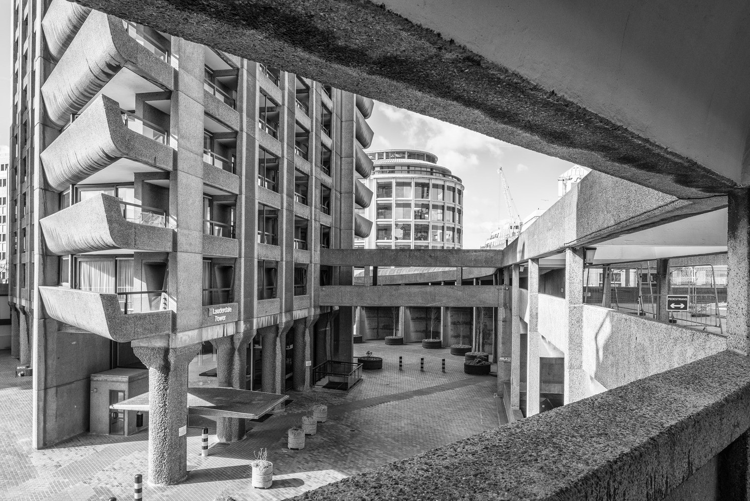
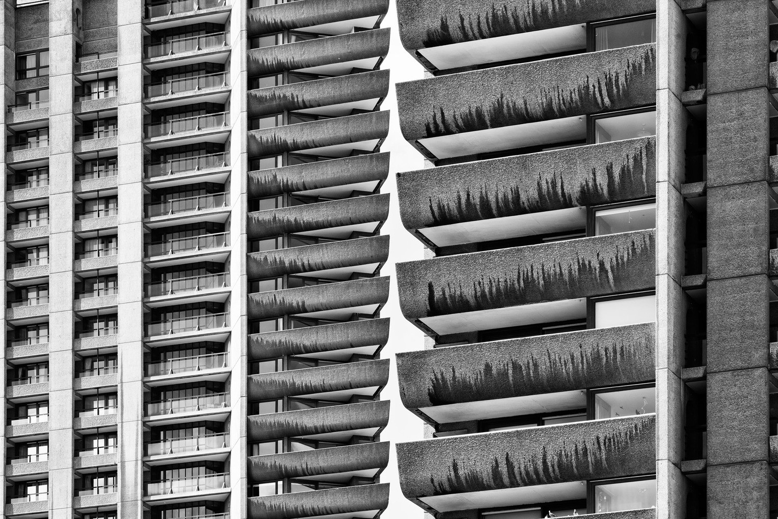
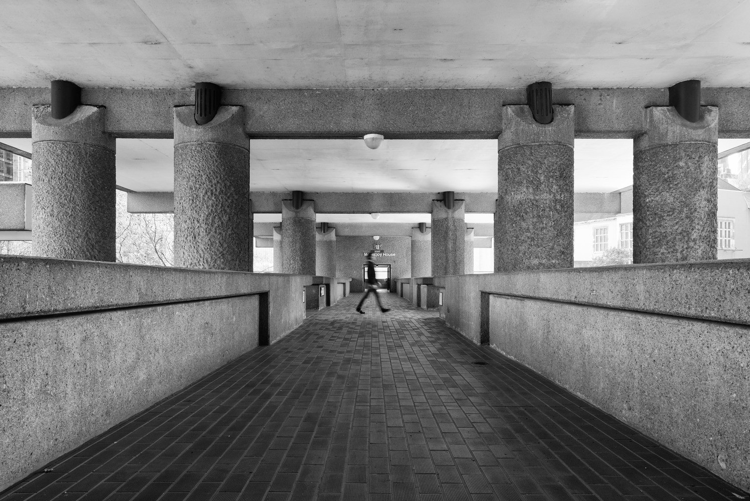
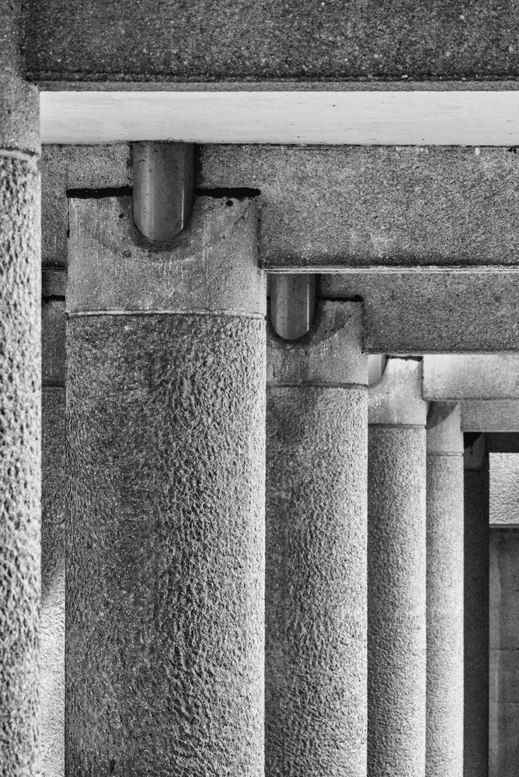
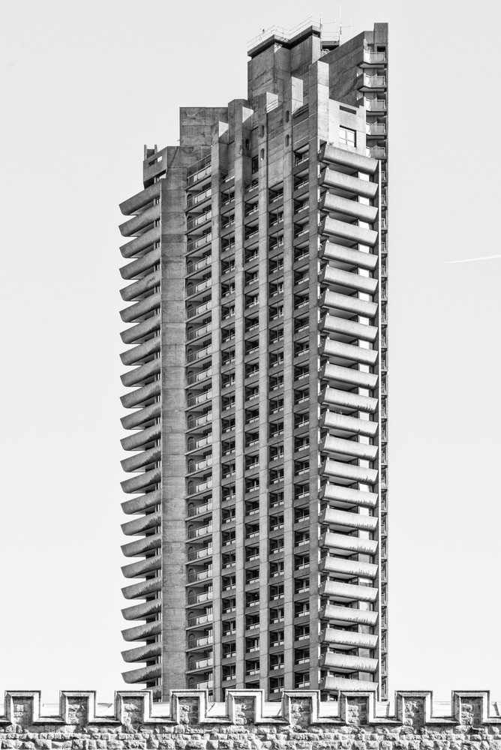
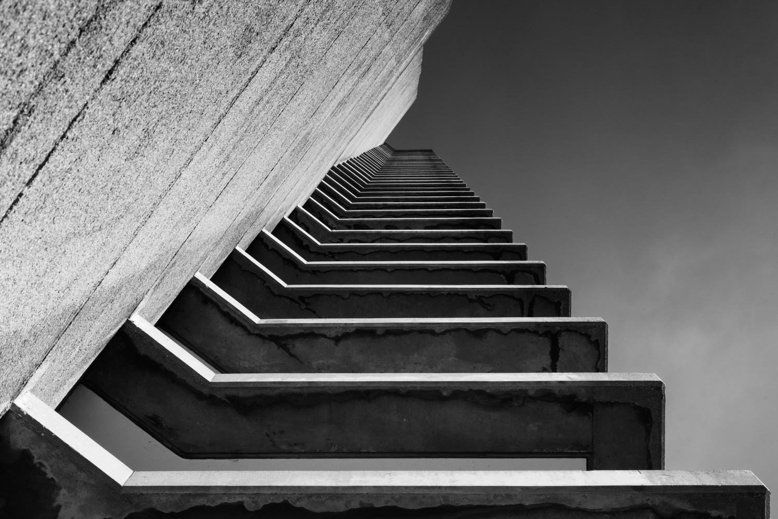
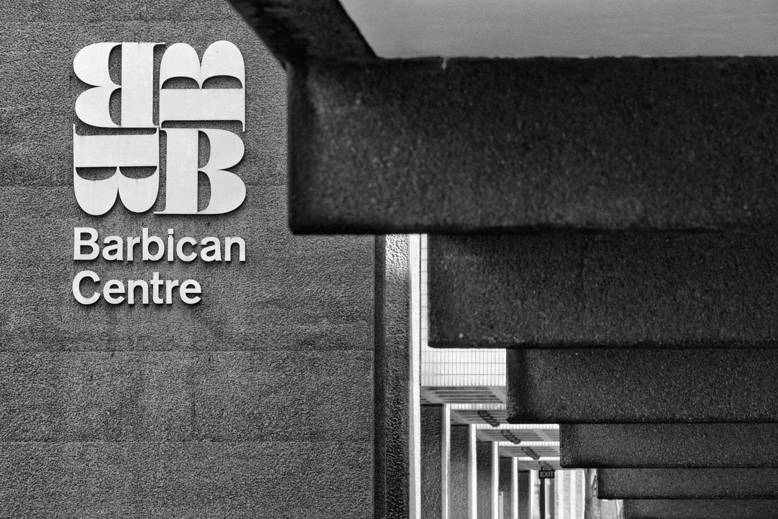
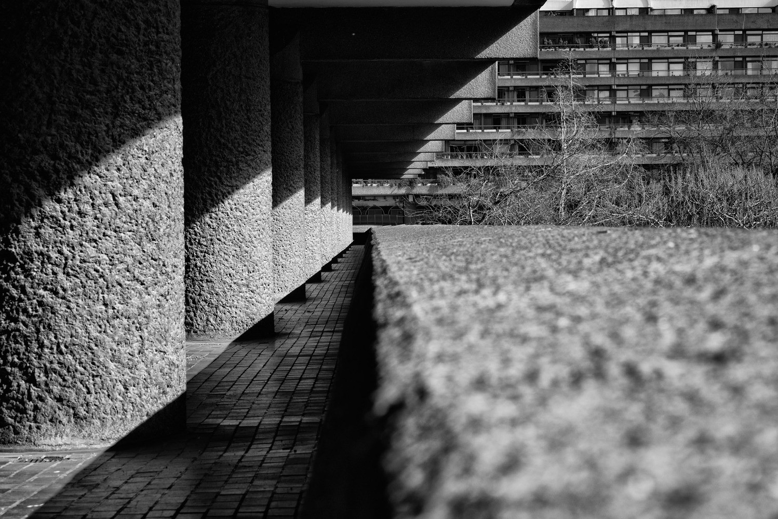
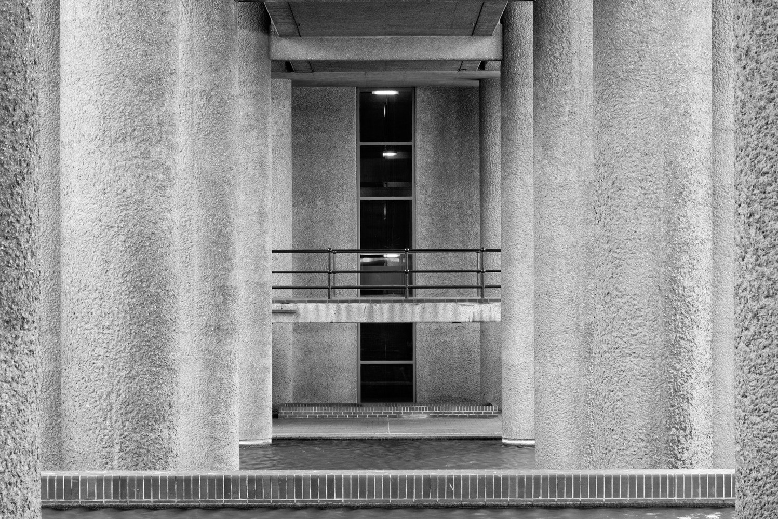
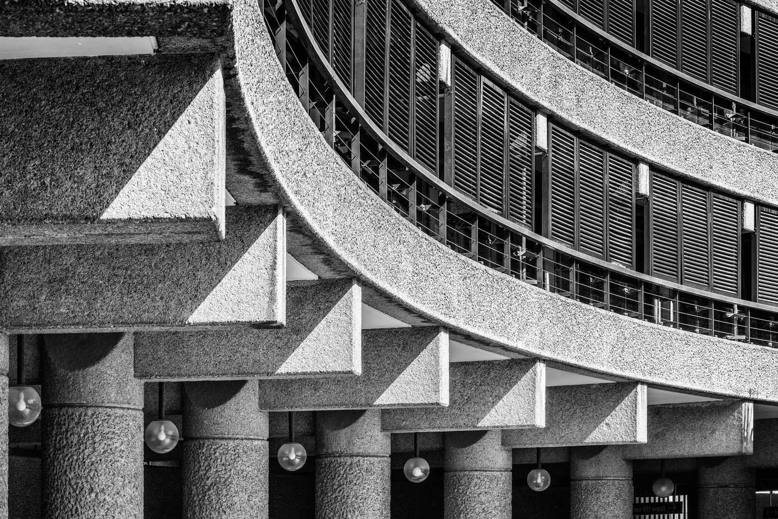
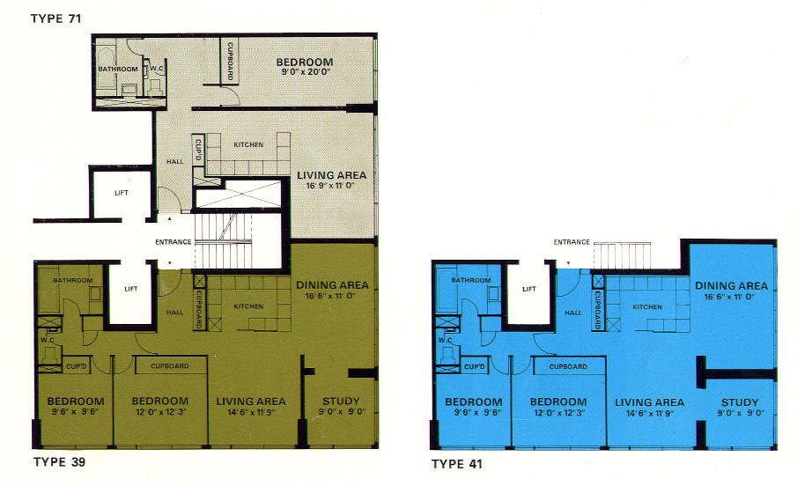
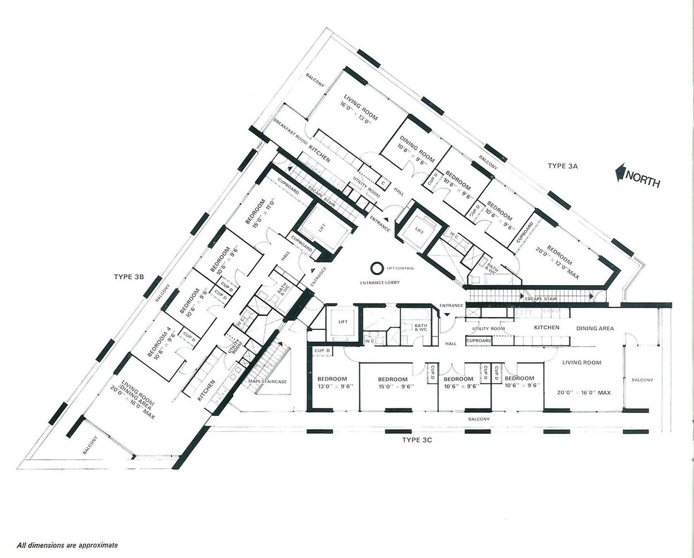
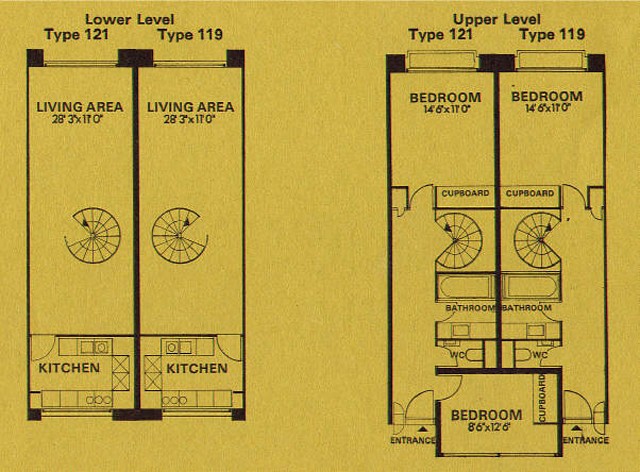
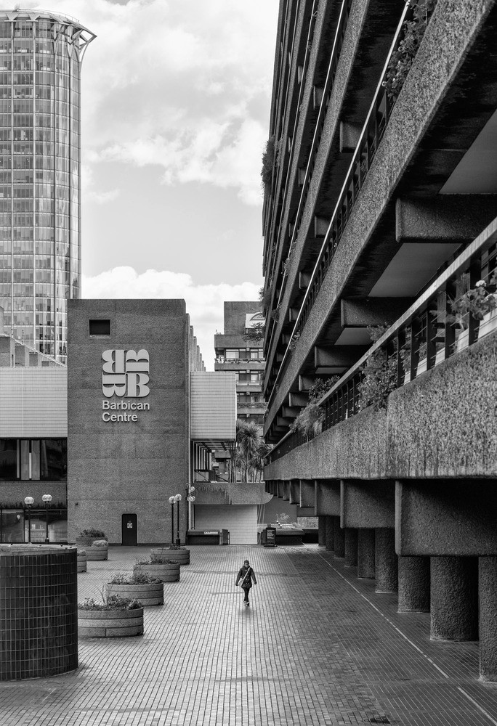
Comments
(0)