In 2009, studioMilou architecture was commissioned to assist the International Centre for Science and Interdisciplinary Education (ICISE) alongside local architects, engineers, and contractors in developing a comprehensive project plan. The mission encompassed creating a master plan for the site, designing the preliminary layout for the conference building, and offering guidance throughout all phases to ensure the project met its intended goals while achieving optimal architectural design.
The initial design proposed by studioMilou featured an elegant portico building that would span the river, constructed atop a series of mini-dams controlling water flow across the site. Circulation spaces leading to conference and meeting rooms function like bridges, providing stunning views of the bay on one side and the mountains on the other. The mini-dams create reflective pools, allowing surrounding mountain reflections to illuminate the public areas within the conference building.
Spanning 20 hectares, the ICISE site includes a 300-meter beach to the east, a coconut grove to the north, and rocky cliffs to the south. A river, flanked by paddy fields and shrimp farms, winds through the landscape from the mountains to the sea. The inaugural phase of the project was set to open in August 2013.
The centerpiece of the design is a peristyle building constructed with elegant grey-brown concrete, rising to the height of surrounding trees and emerging harmoniously from the lush vegetation. Its structure features a local stone base with a concrete superstructure, reflecting various construction techniques employed on the site. The local stone used for the lower portion is consistent with the materials utilized for hydraulic structures, landscaping features, and the path to the sea, while the vertical concrete structure of the upper section mirrors the towering trees on the property.
This peristyle building serves as the conference facility, offering breathtaking views of the sea and mountains, further accentuated by the pools created by the mini-dam system. The façade, featuring alternating transparent and opaque sections, shields the interior from sunlight while framing picturesque views of the landscape. Designed as a pavilion, the building allows visitors to navigate through its colonnade of elegant concrete columns.
The simplicity of the design gives the structure a distinctive visual identity, particularly noticeable from the nearby road. Beneath the peristyle, the conference building includes a 300-seat hall with adaptable seating, a spacious cafeteria overlooking the river, a 100-seat conference hall on the upper level, and a rooftop cafeteria providing panoramic views of the surrounding landscape. This architectural vision not only emphasizes functionality for educational and scientific gatherings but also integrates seamlessly into the stunning natural environment.
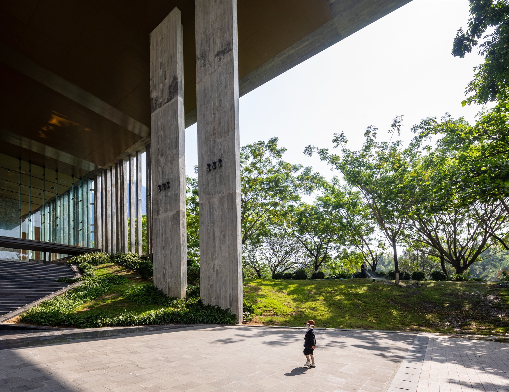
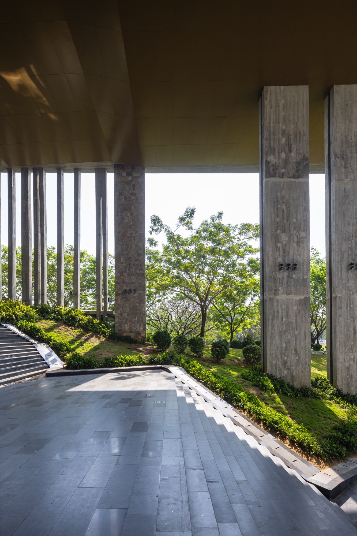
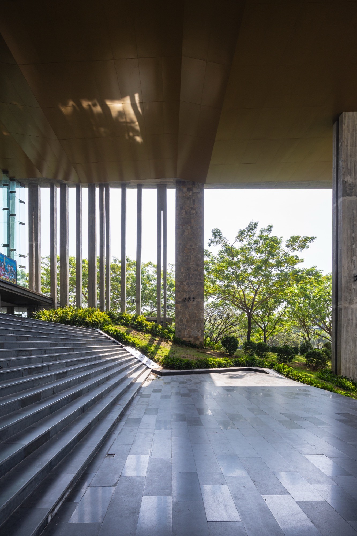
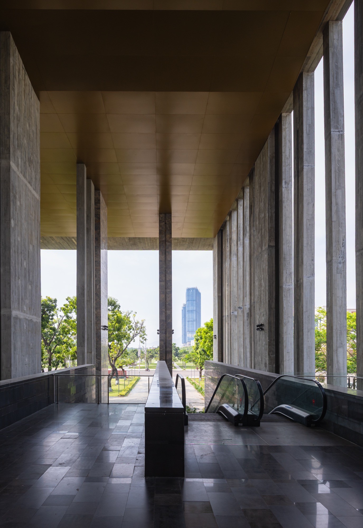
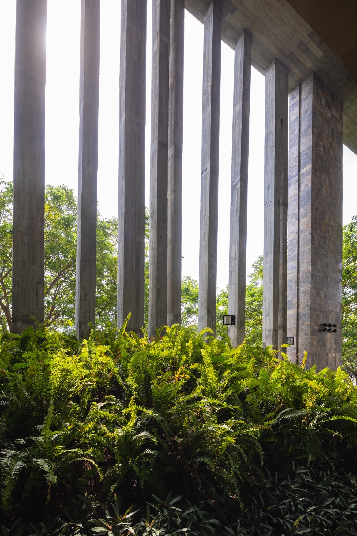
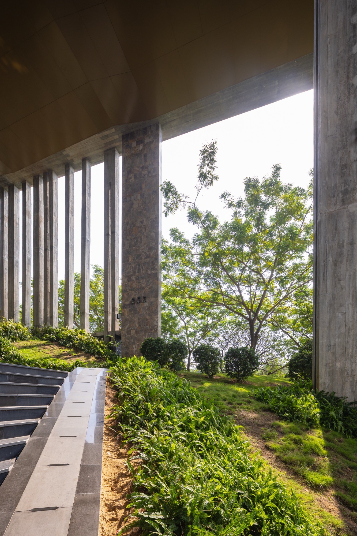
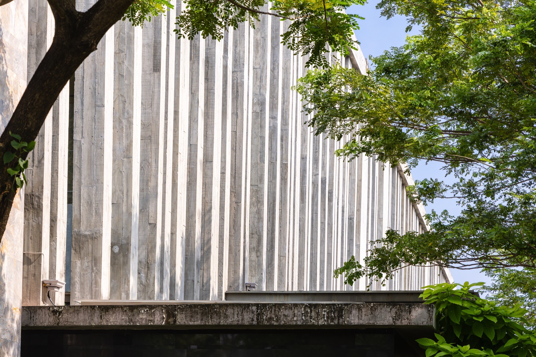
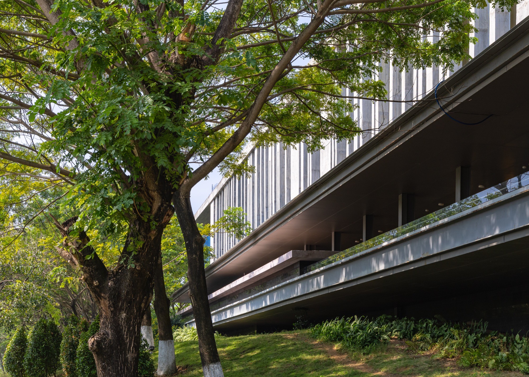
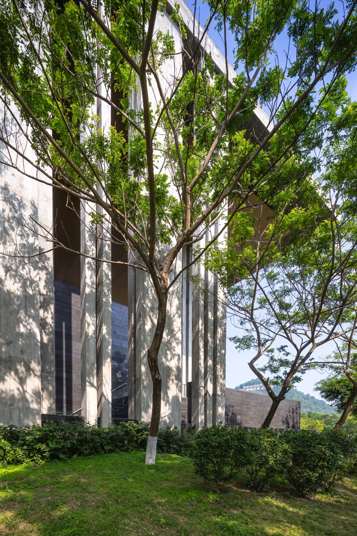
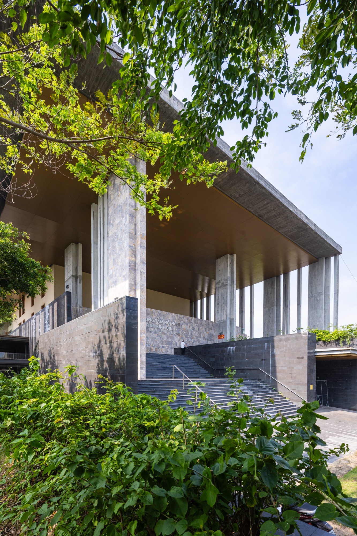
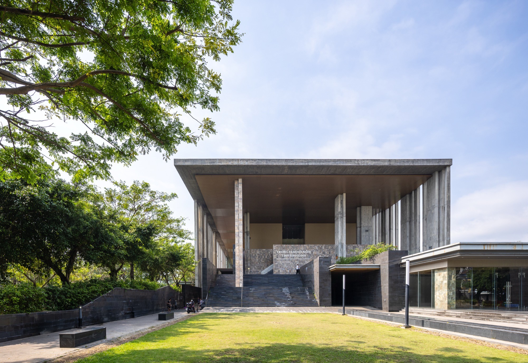
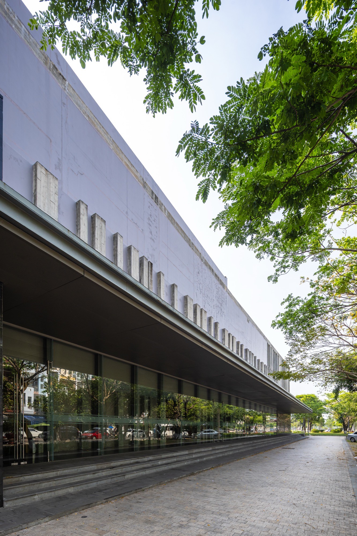
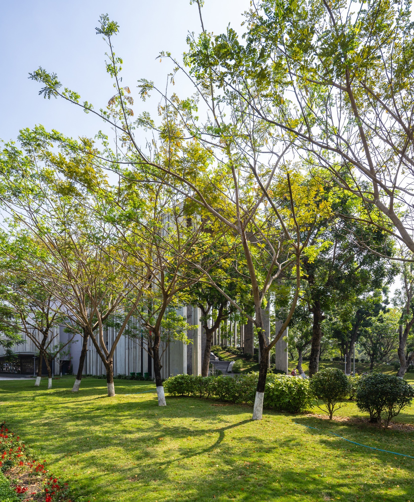
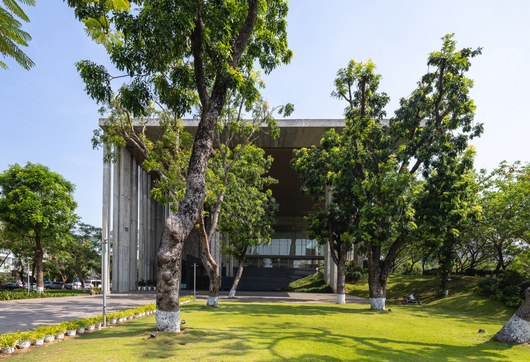
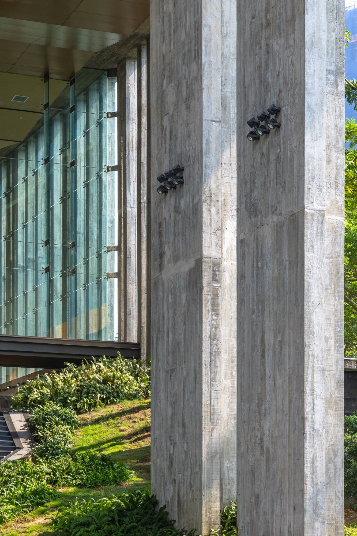
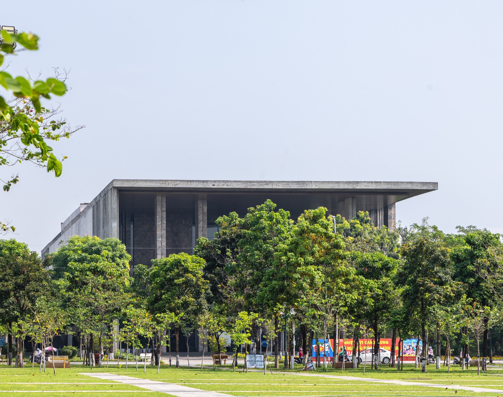
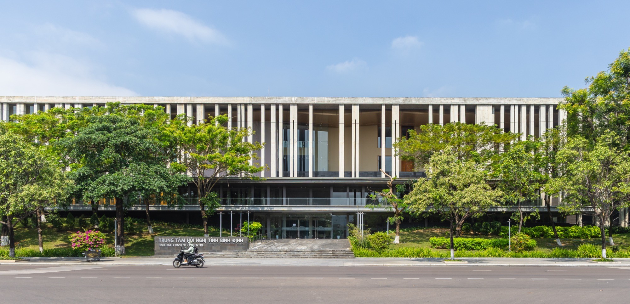
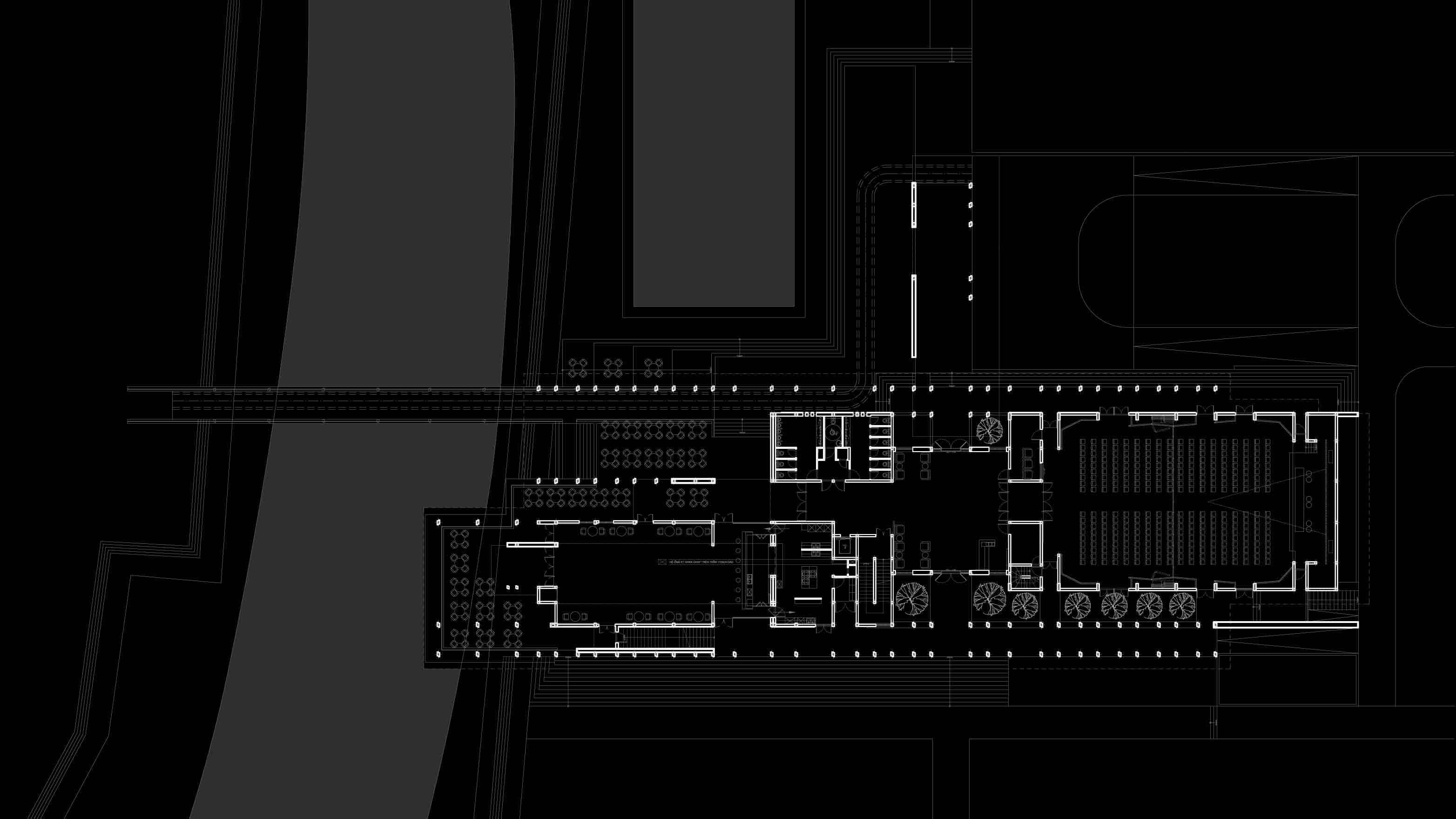
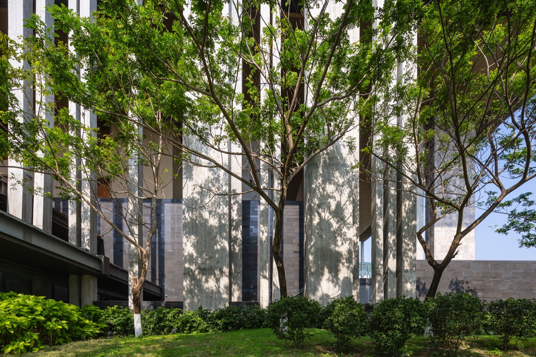
Comments
(0)