CHIGASAKI HOUSE
Japan, Kanagawa
completed
in 2024
This 112 square meter residence accommodates six family members spanning three generations in a multigenerational household. Situated at the cul-de-sac terminus within a densely woven seaside neighborhood of detached homes, the site radiates a luminous, convivial ambiance. The project replaces the grandparents’ former dwelling with a new shared home for three younger members and three older ones. The younger couple operates a nearby hair salon, while their child frequently engages with the grandparents. The senior generation alternates between home based work and urban commutes. With divergent daily rhythms and interpersonal dynamics, the six inhabitants required a framework that grants individual autonomy yet fosters effortless communal moments.
The design aspires to emulate a school of fish: fluid aggregation and dispersion within a loose, cohesive collective. A disciplined grid governs the structural order, yet selective column omissions and staggered beams dissolve rigidity, yielding spatial continuity and perceptual unity. Five split levels ascend from a semi basement to a rooftop, linked by a singular vertical circulation spine. Subtle floor height differentials shift lines of sight, carving intimate micro territories. These thresholds invite spontaneous occupation: sitting, reclining, or perching along level changes, thereby animating a rich, variegated domestic landscape.
North south garden axes thread through the volume, importing the neighborhood’s intimate scale and sun drenched southern yards. At ground level, a generous balcony and full height sliding doors dissolve the boundary with the front garden, knitting interior to street. This permeable zone liberates the child’s play across thresholds and catalyzes serendipitous dialogue with neighbors tending adjacent plots.
The first floor centers on an expansive dining table, a versatile nucleus for meals, study, remote work, and household tasks. Here, overlapping temporalities harmonize without friction.
Semi basement and third floor host compact private chambers ranging from 4.5 to 7.3 square meters. Sliding partitions and mobile furnishings enable seamless adjacency to communal areas or complete seclusion, empowering occupants to modulate openness and privacy. The architecture thus remains agile, poised to accommodate evolving family configurations and lifestyles across decades.
Through calculated structural elisions, calibrated level shifts, and porous perimeter strategies, the house orchestrates a delicate equilibrium: six distinct orbits within a shared gravitational field, perpetually reconfigurable yet indelibly interconnected.
The design aspires to emulate a school of fish: fluid aggregation and dispersion within a loose, cohesive collective. A disciplined grid governs the structural order, yet selective column omissions and staggered beams dissolve rigidity, yielding spatial continuity and perceptual unity. Five split levels ascend from a semi basement to a rooftop, linked by a singular vertical circulation spine. Subtle floor height differentials shift lines of sight, carving intimate micro territories. These thresholds invite spontaneous occupation: sitting, reclining, or perching along level changes, thereby animating a rich, variegated domestic landscape.
North south garden axes thread through the volume, importing the neighborhood’s intimate scale and sun drenched southern yards. At ground level, a generous balcony and full height sliding doors dissolve the boundary with the front garden, knitting interior to street. This permeable zone liberates the child’s play across thresholds and catalyzes serendipitous dialogue with neighbors tending adjacent plots.
The first floor centers on an expansive dining table, a versatile nucleus for meals, study, remote work, and household tasks. Here, overlapping temporalities harmonize without friction.
Semi basement and third floor host compact private chambers ranging from 4.5 to 7.3 square meters. Sliding partitions and mobile furnishings enable seamless adjacency to communal areas or complete seclusion, empowering occupants to modulate openness and privacy. The architecture thus remains agile, poised to accommodate evolving family configurations and lifestyles across decades.
Through calculated structural elisions, calibrated level shifts, and porous perimeter strategies, the house orchestrates a delicate equilibrium: six distinct orbits within a shared gravitational field, perpetually reconfigurable yet indelibly interconnected.
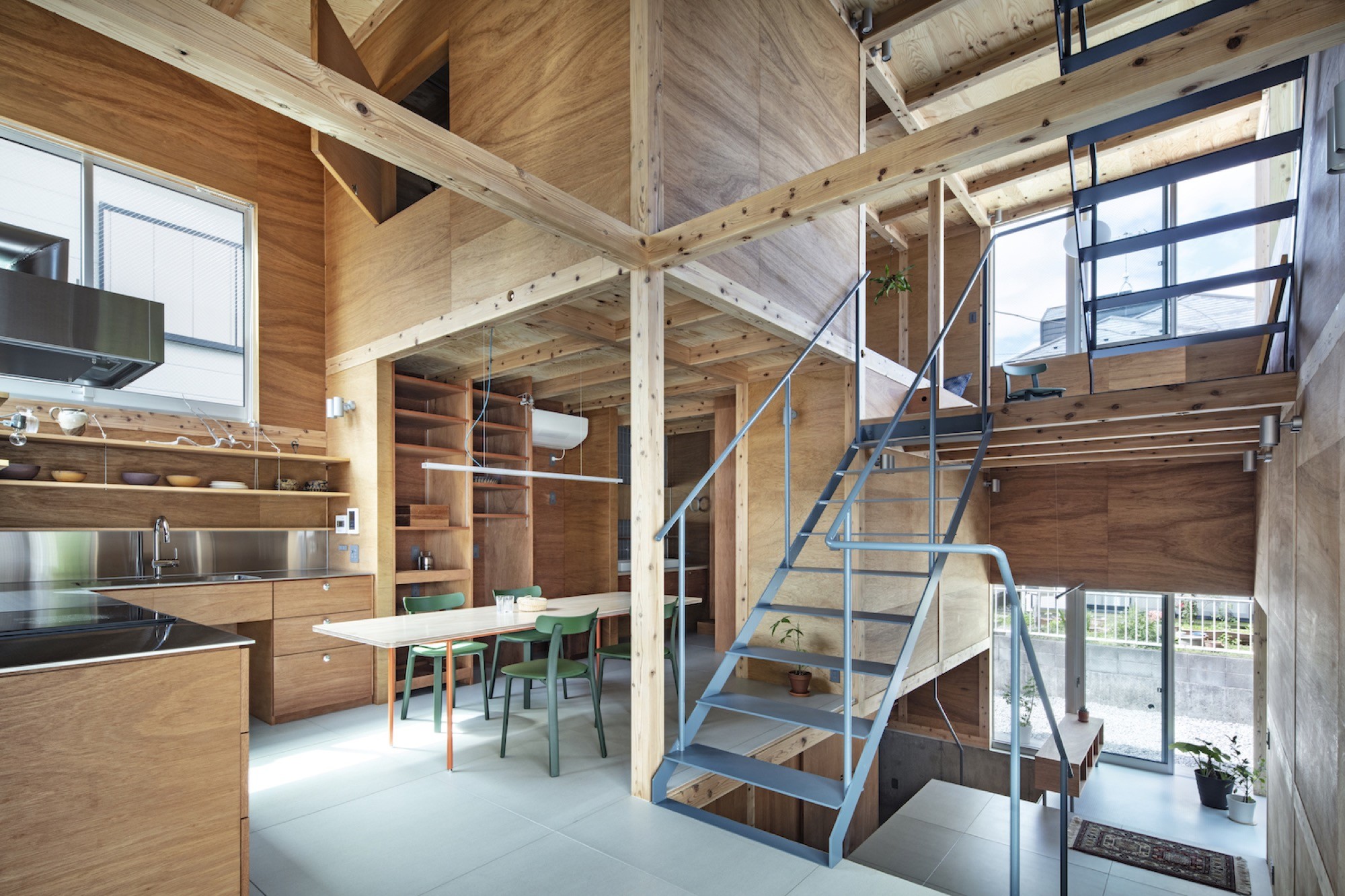
©
Kenta Hasegawa
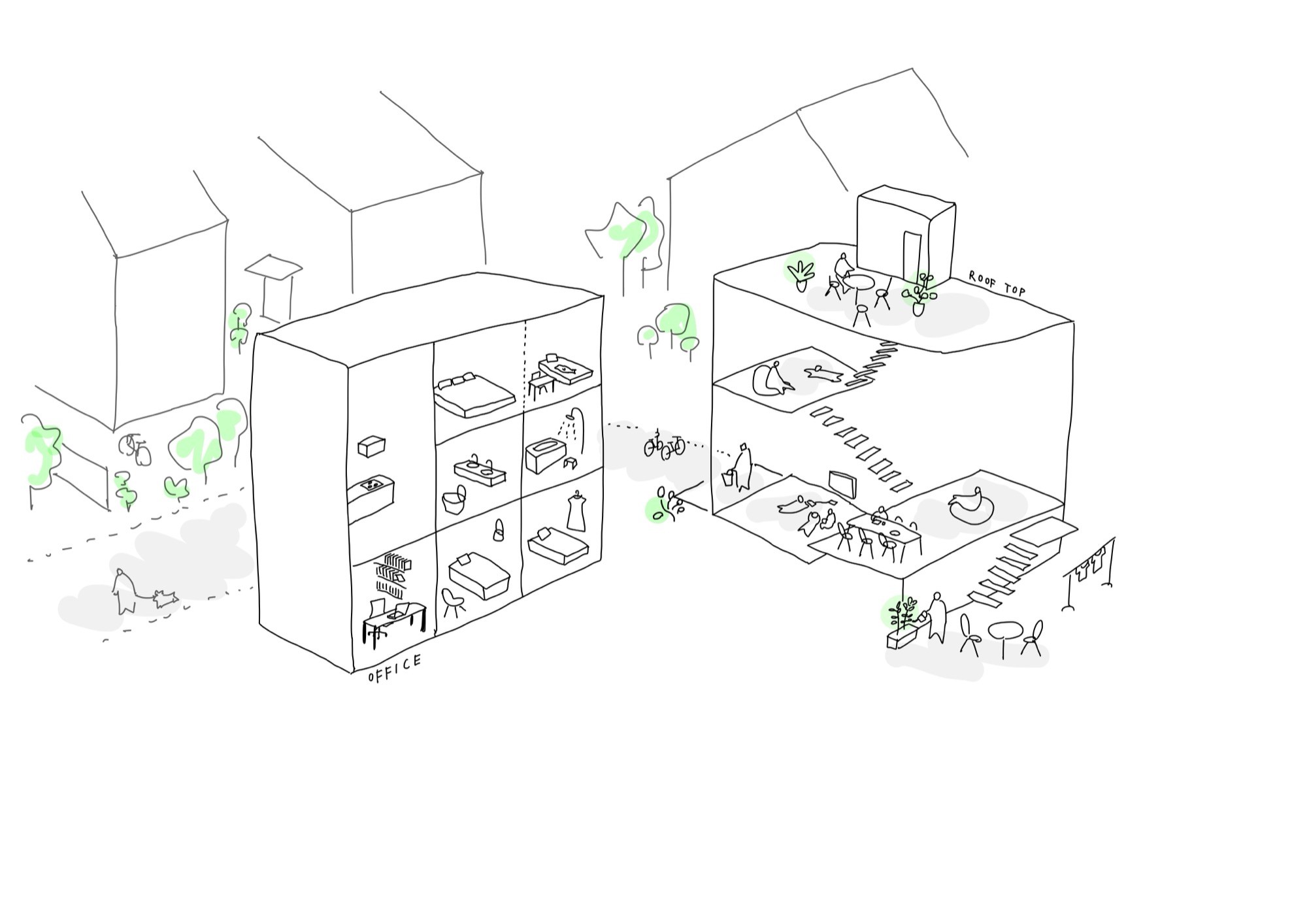
©
TAMADA & WAKIMOTO ARCHITECTS
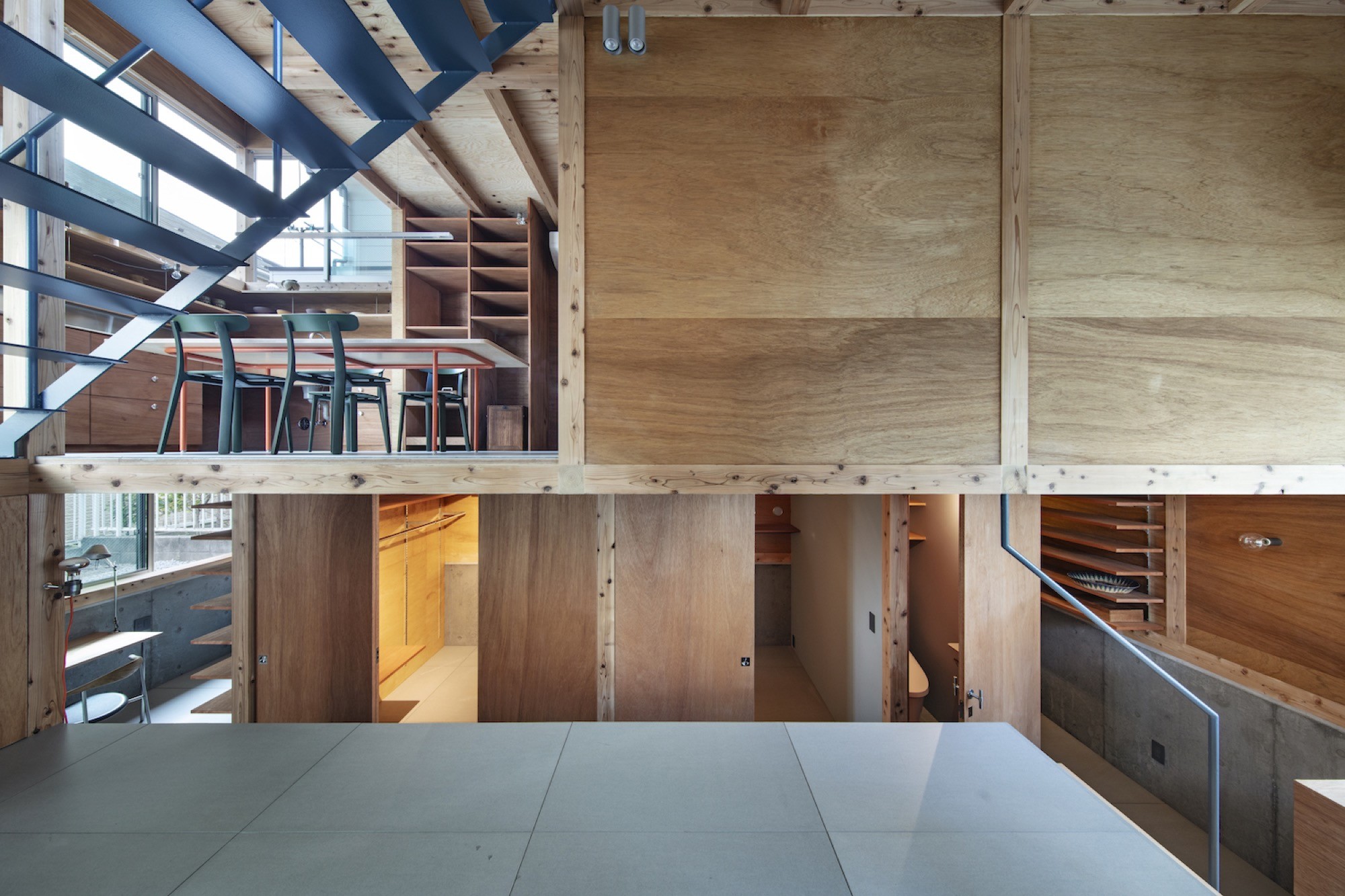
©
Kenta Hasegawa
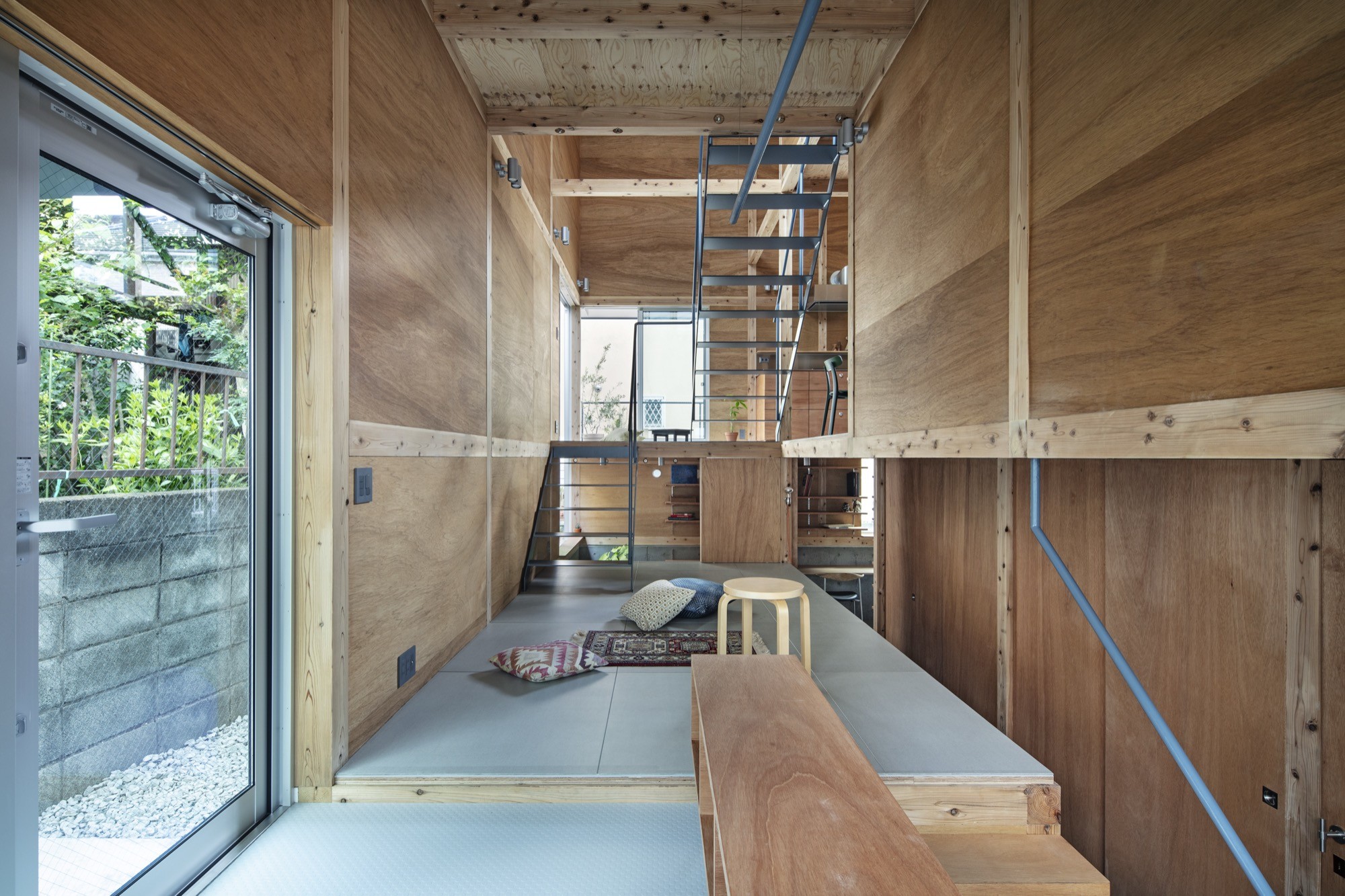
©
Kenta Hasegawa
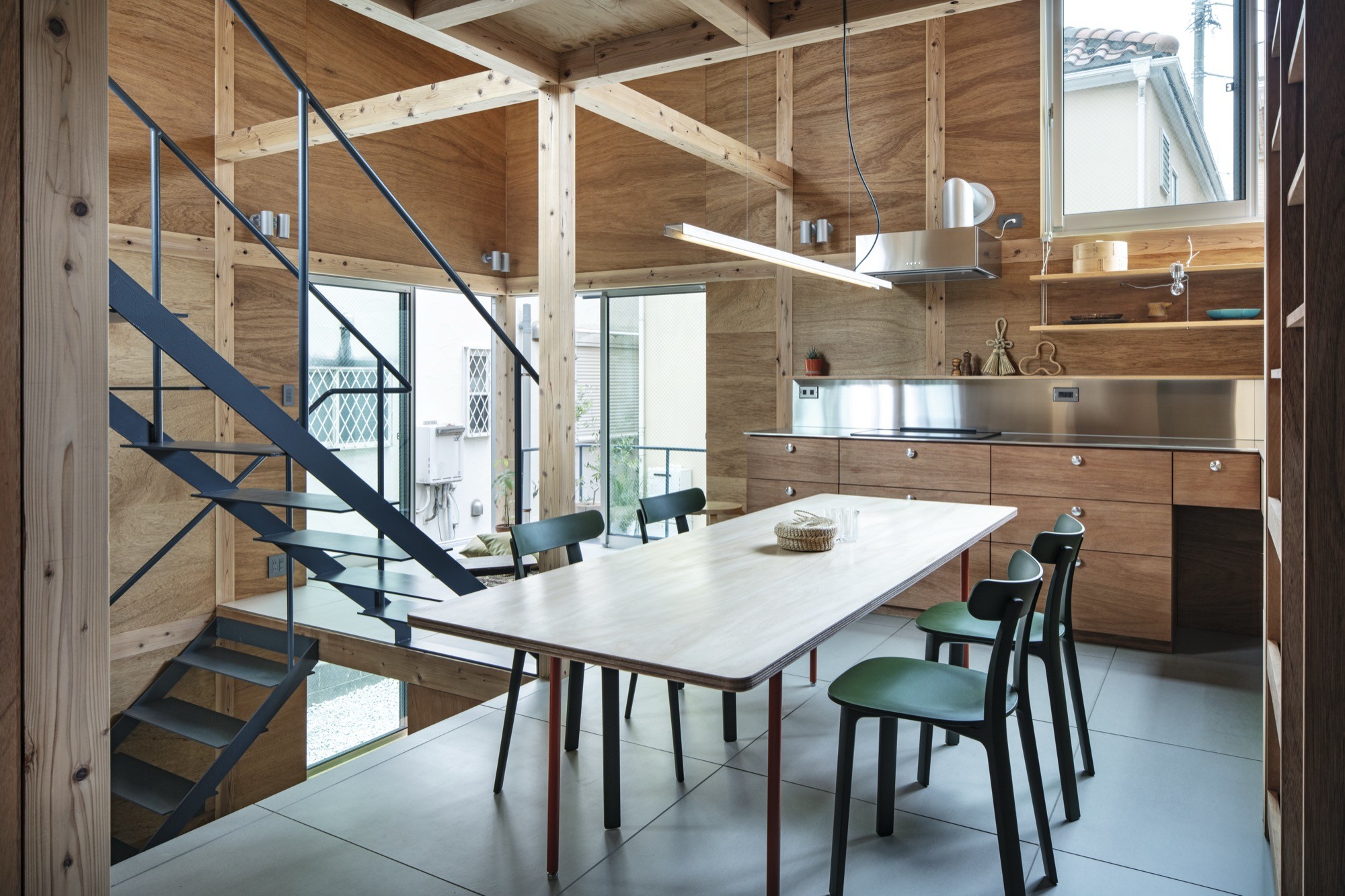
©
Kenta Hasegawa
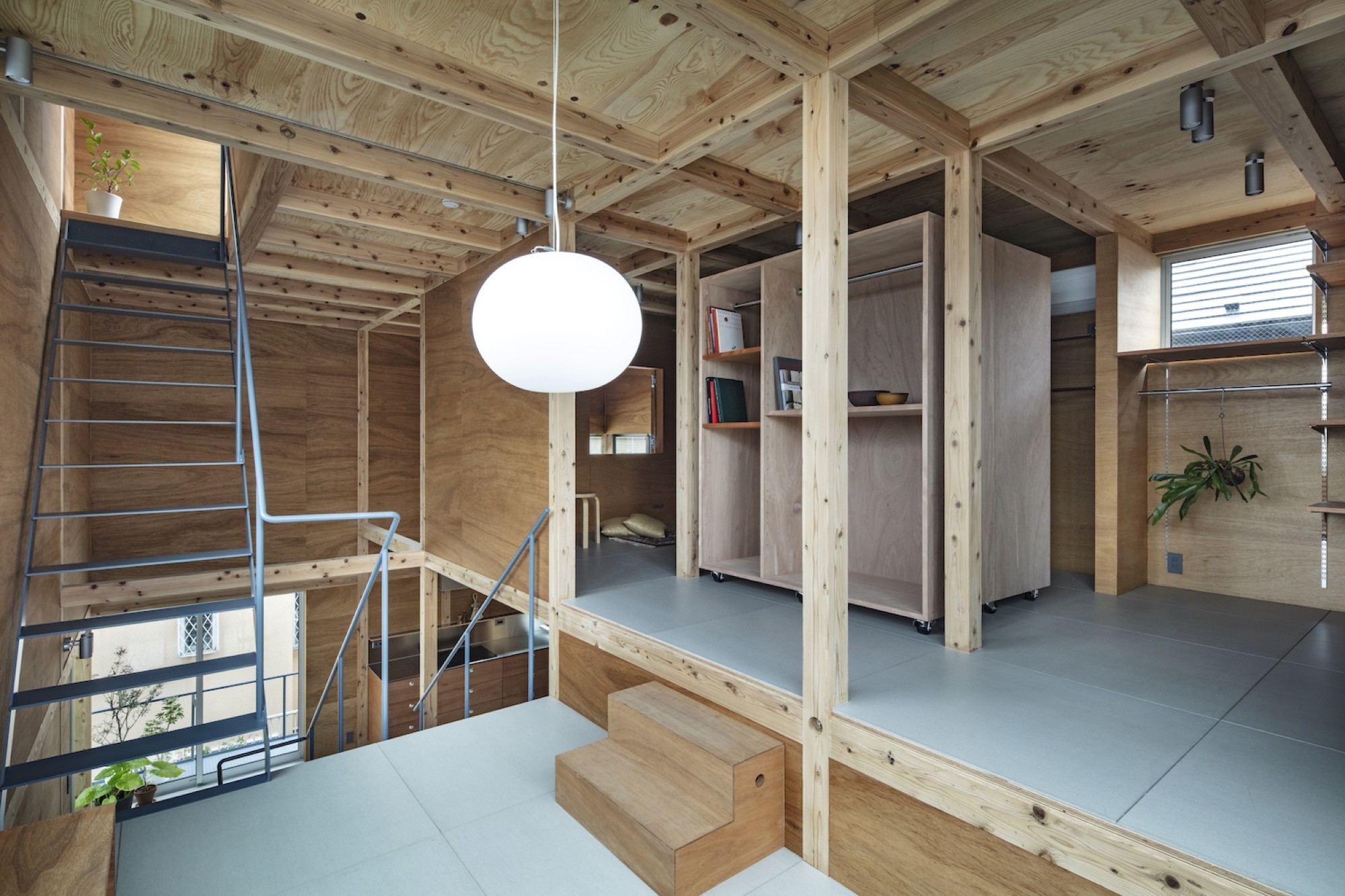
©
Kenta Hasegawa
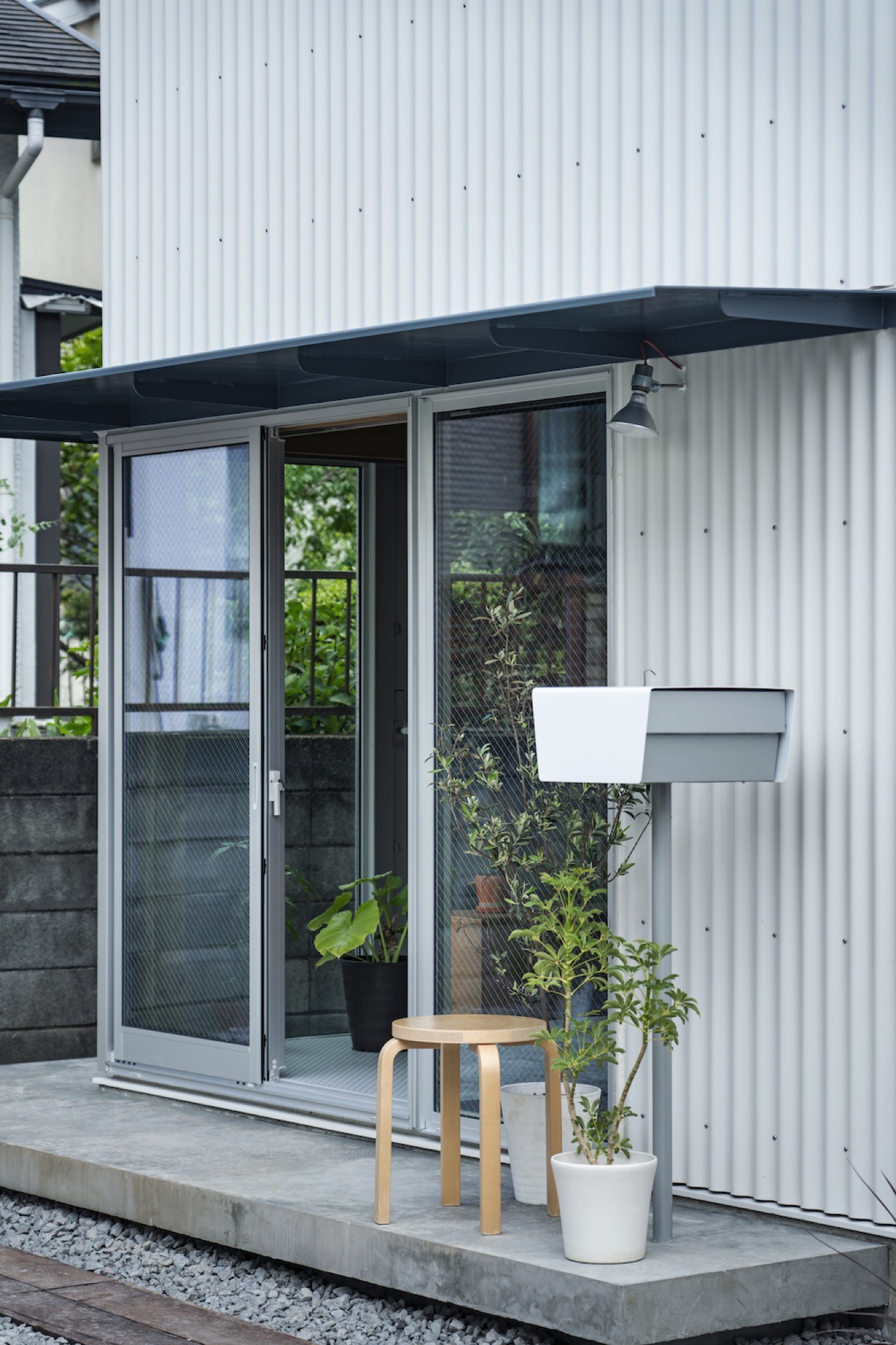
©
Kenta Hasegawa
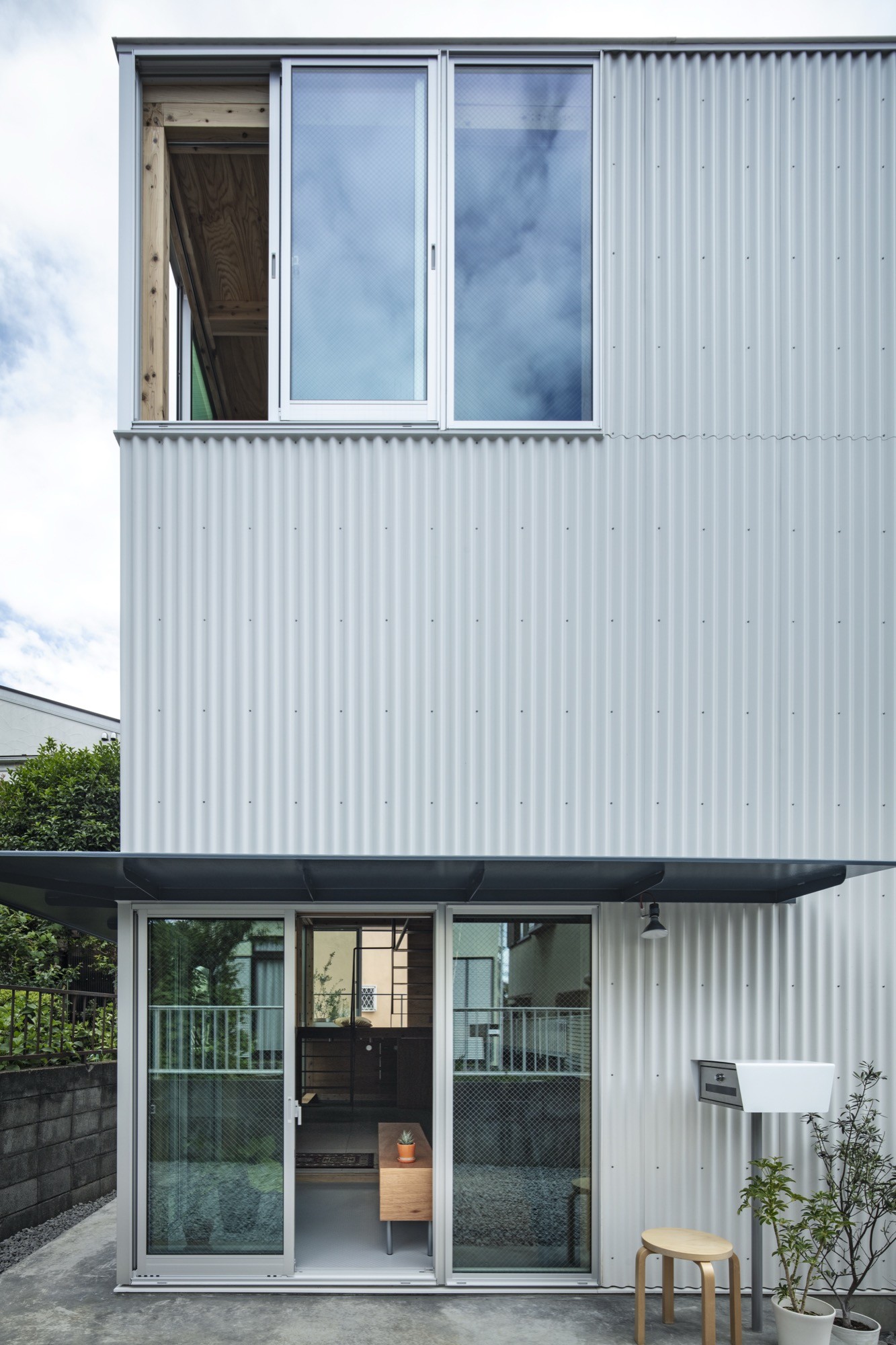
©
Kenta Hasegawa
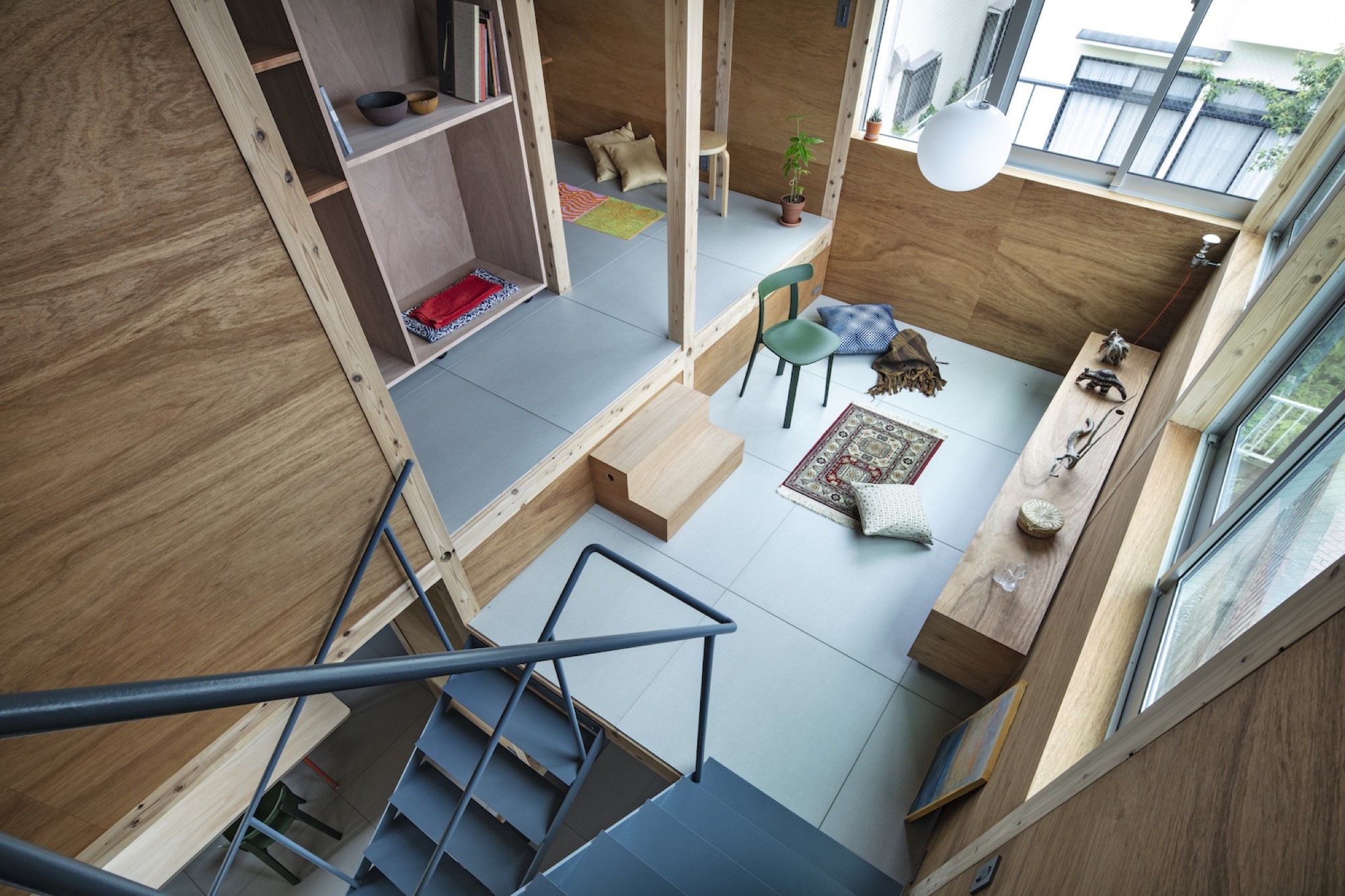
©
Kenta Hasegawa
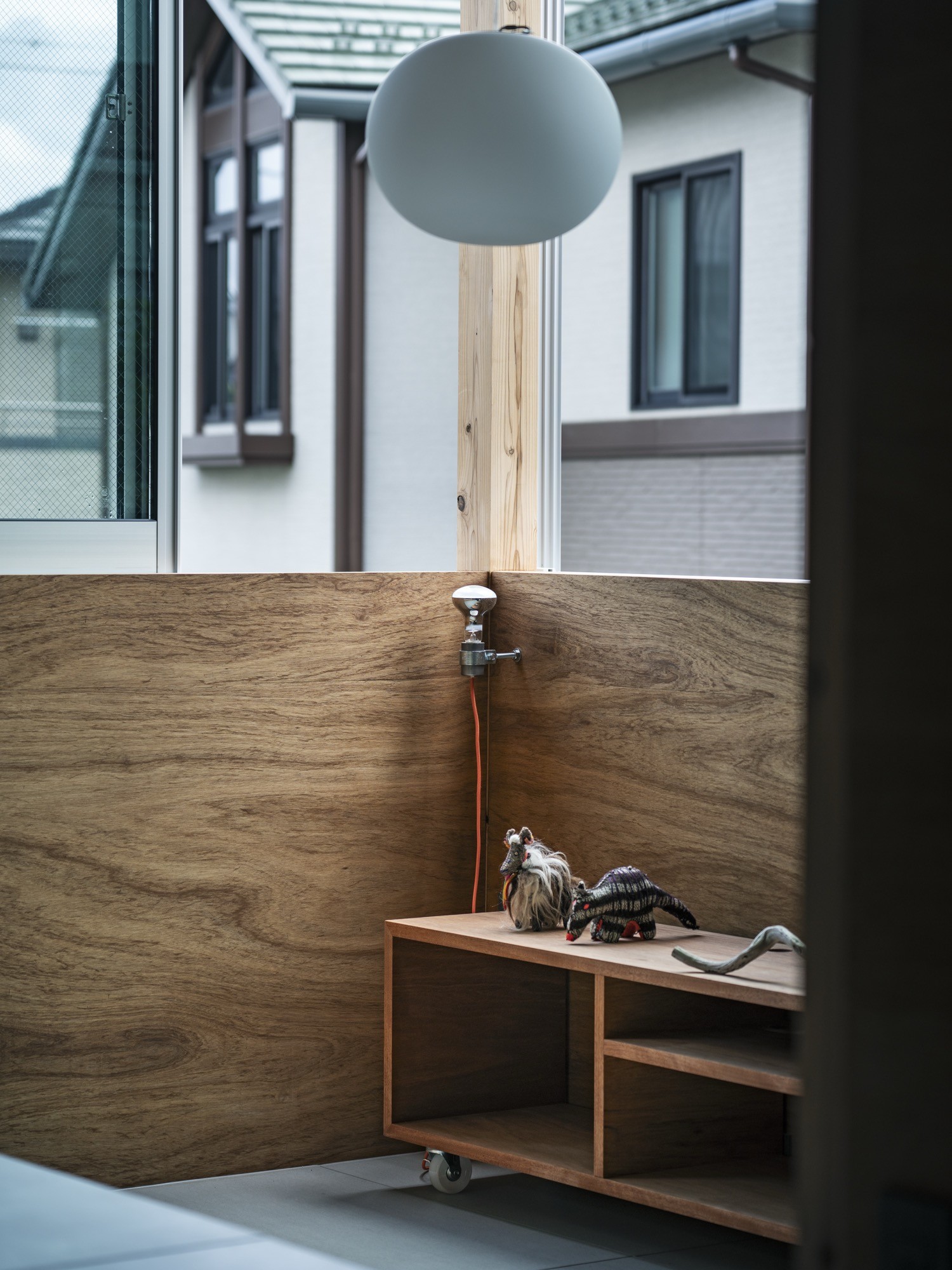
©
Kenta Hasegawa
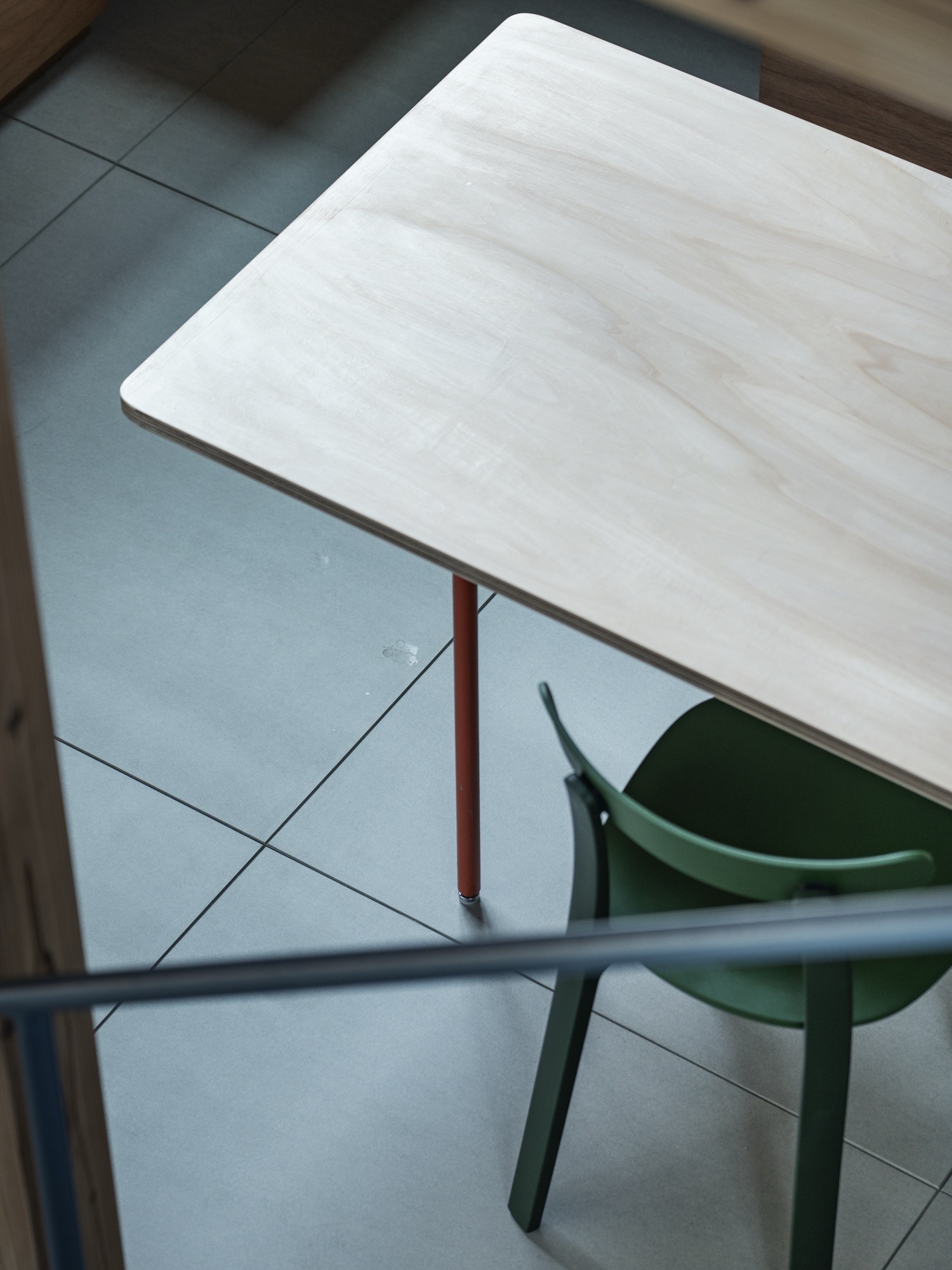
©
Kenta Hasegawa
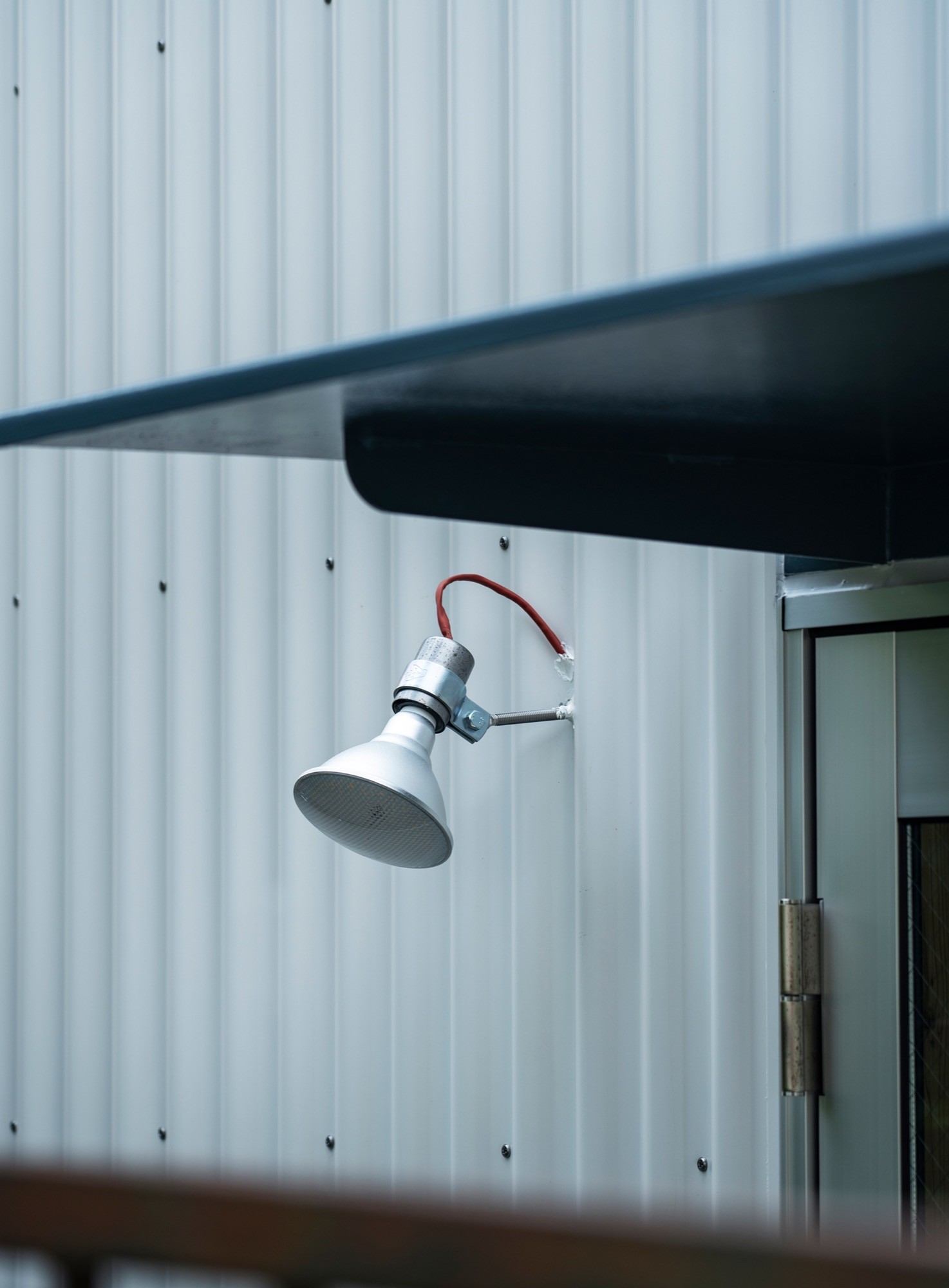
©
Kenta Hasegawa
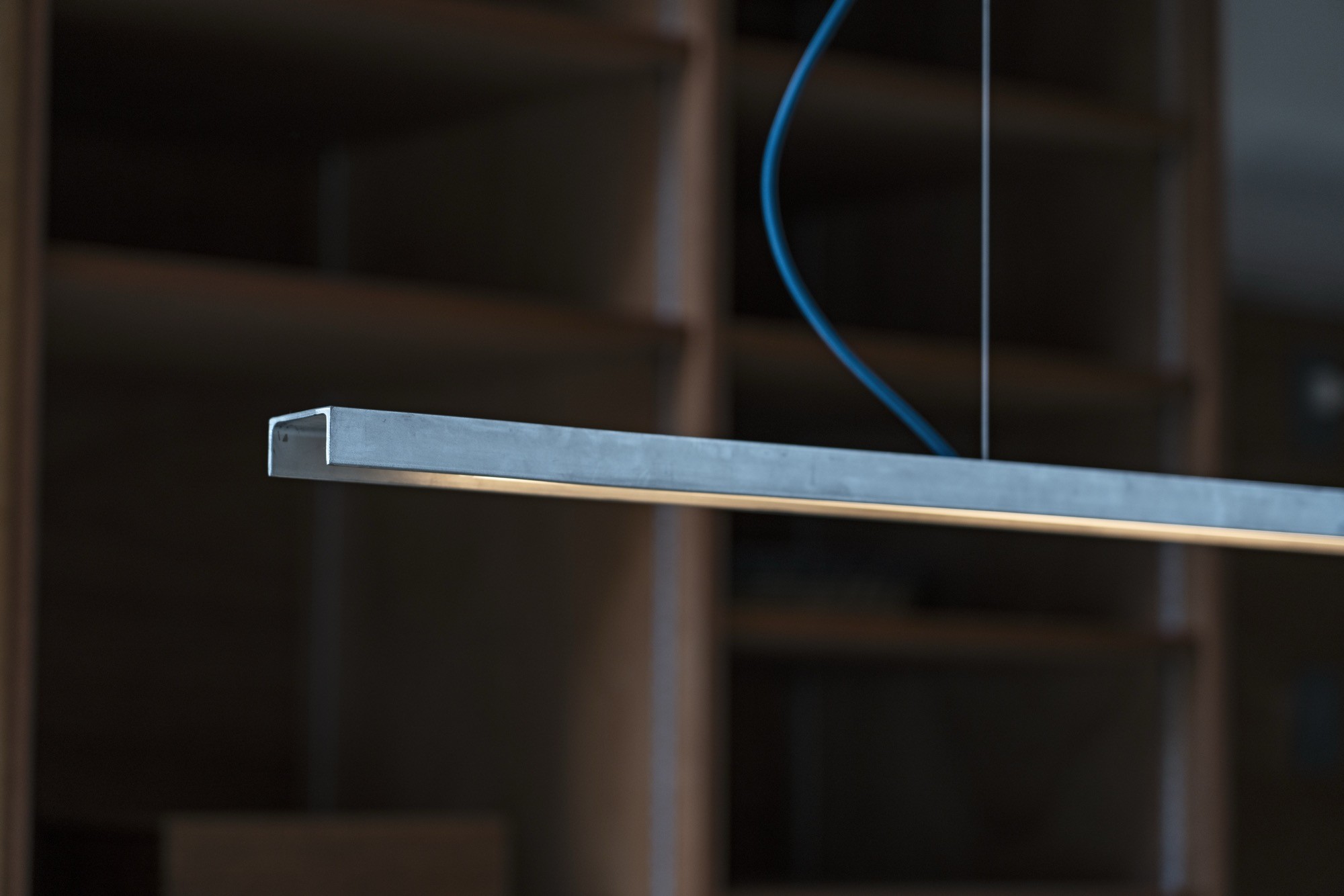
©
Kenta Hasegawa
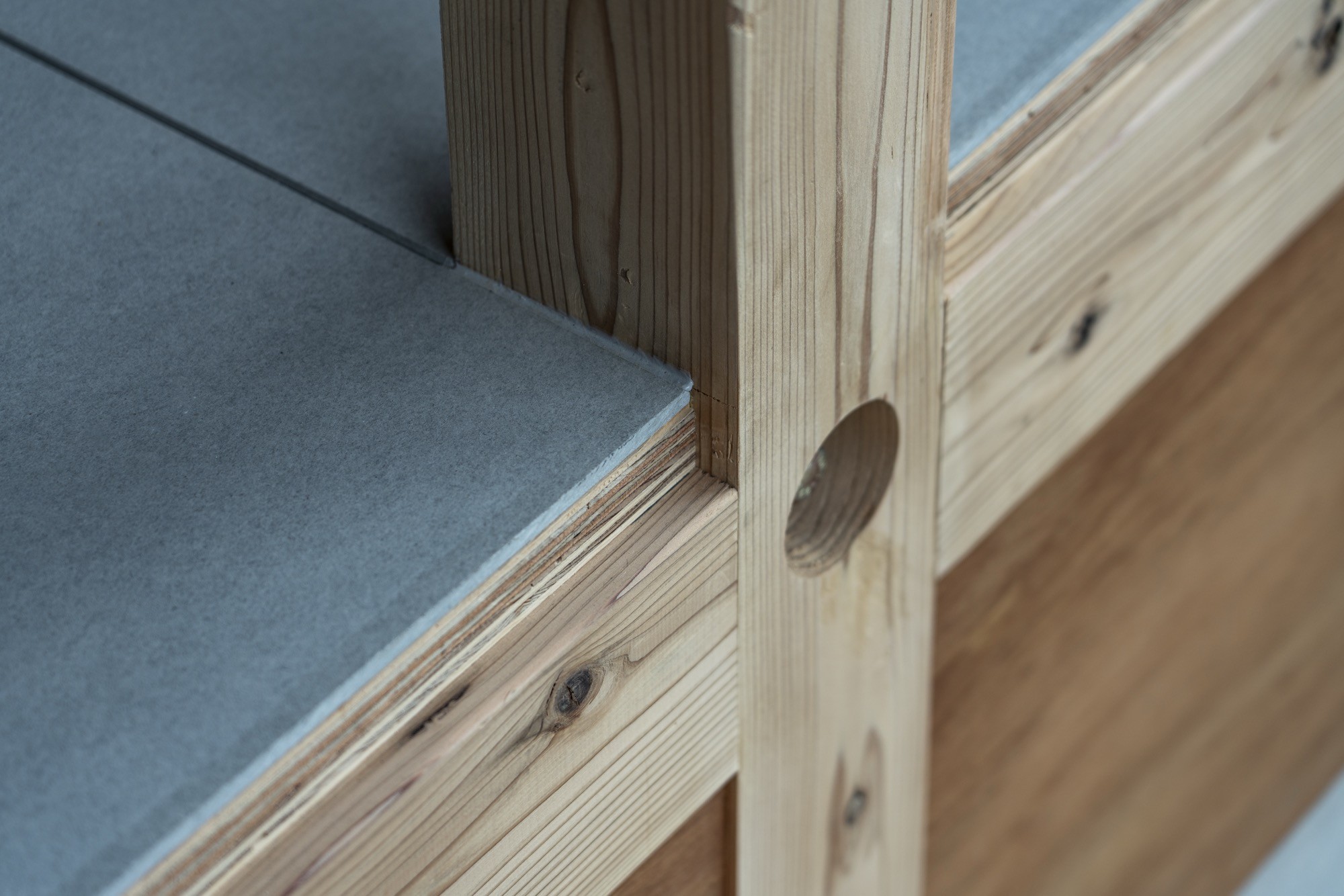
©
Kenta Hasegawa
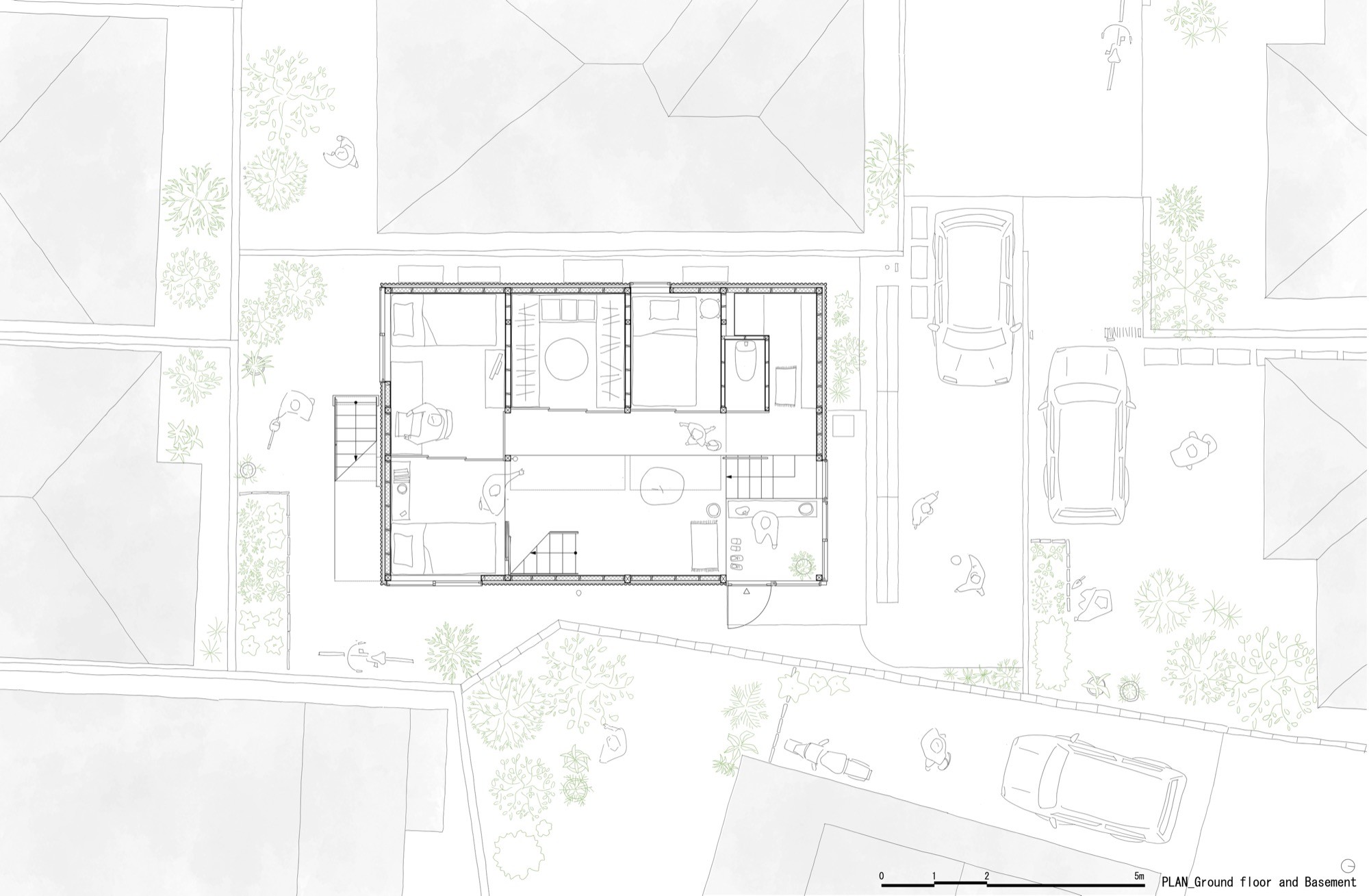
©
TAMADA & WAKIMOTO ARCHITECTS
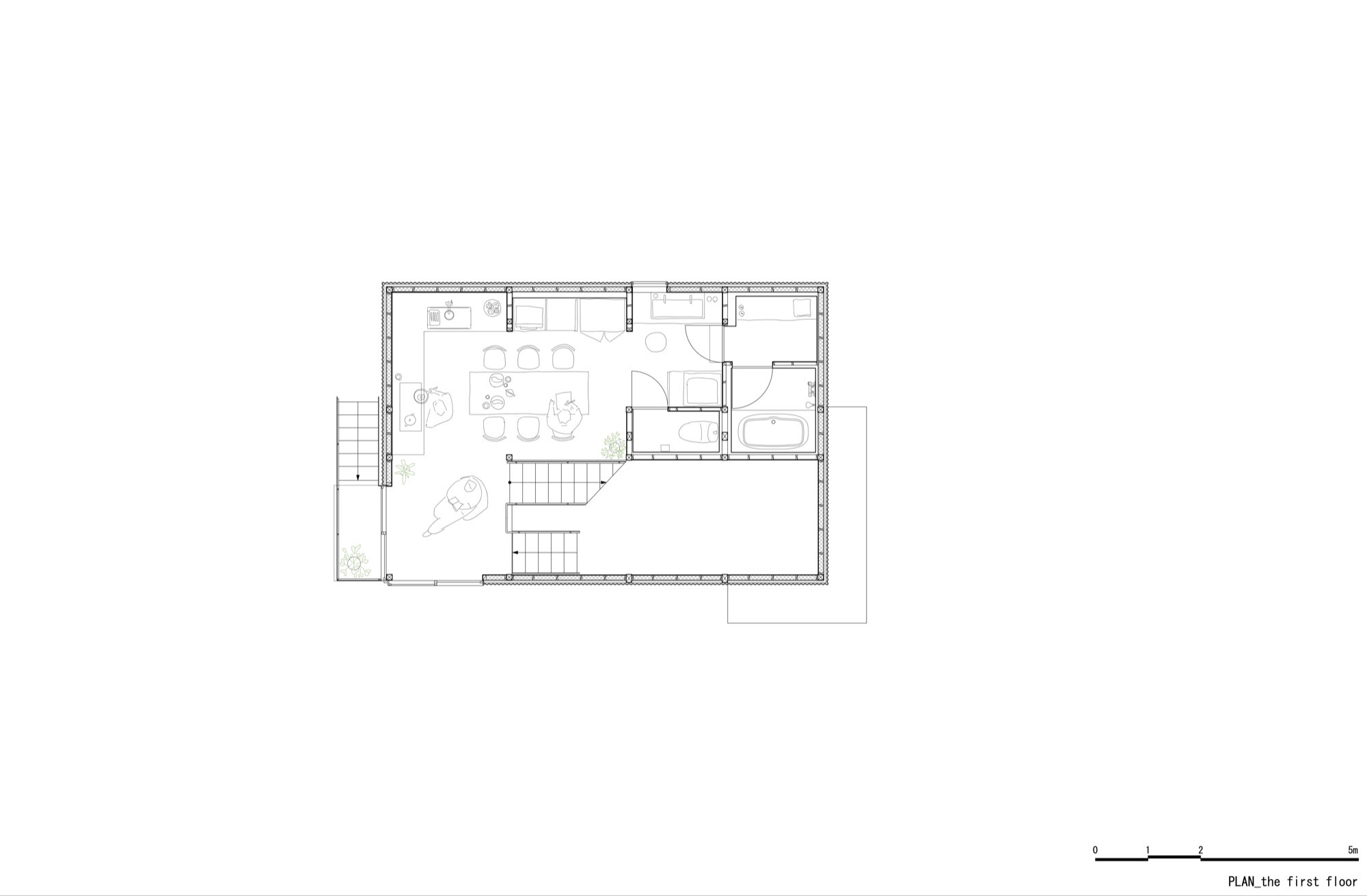
©
TAMADA & WAKIMOTO ARCHITECTS
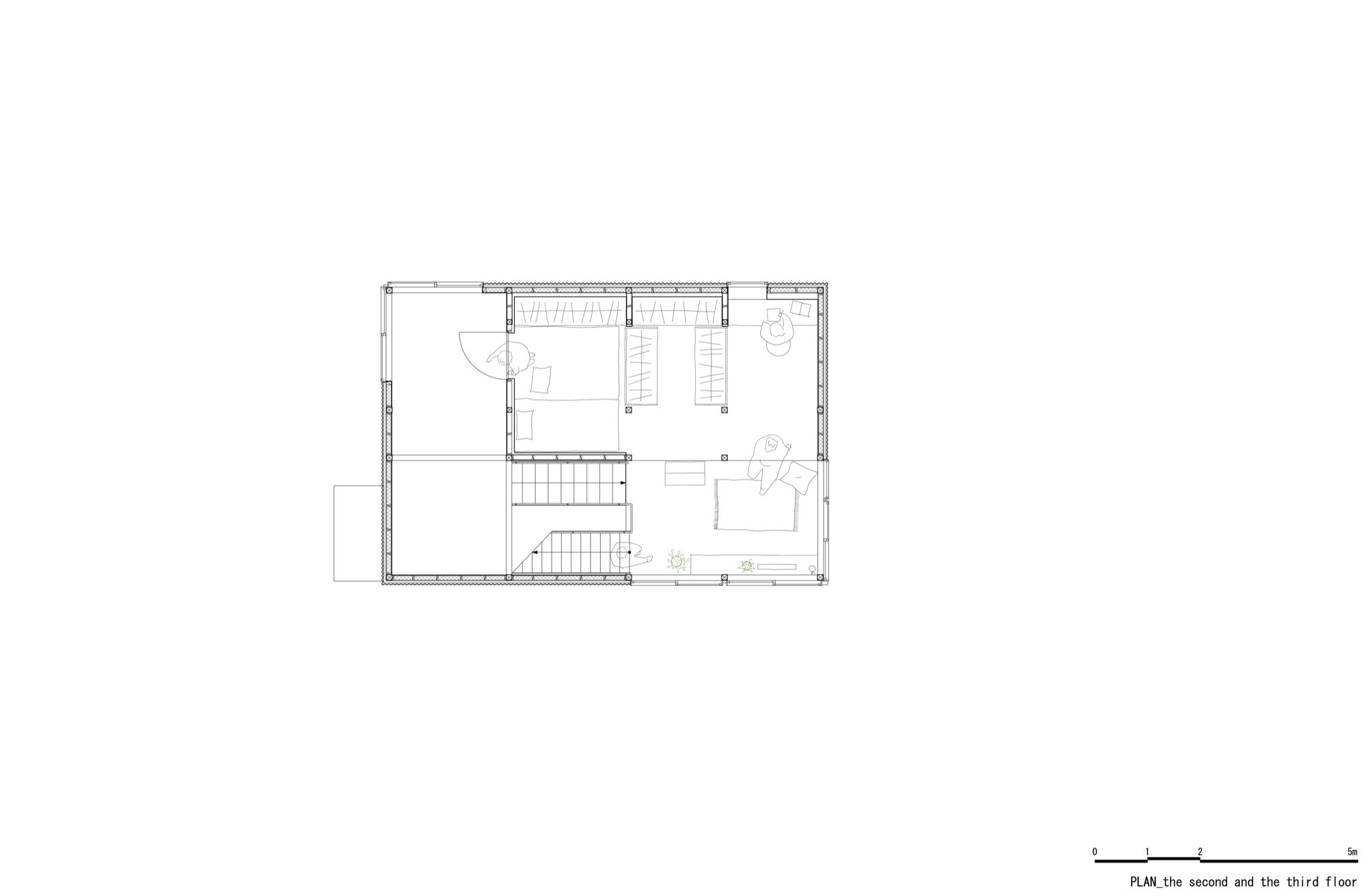
©
TAMADA & WAKIMOTO ARCHITECTS
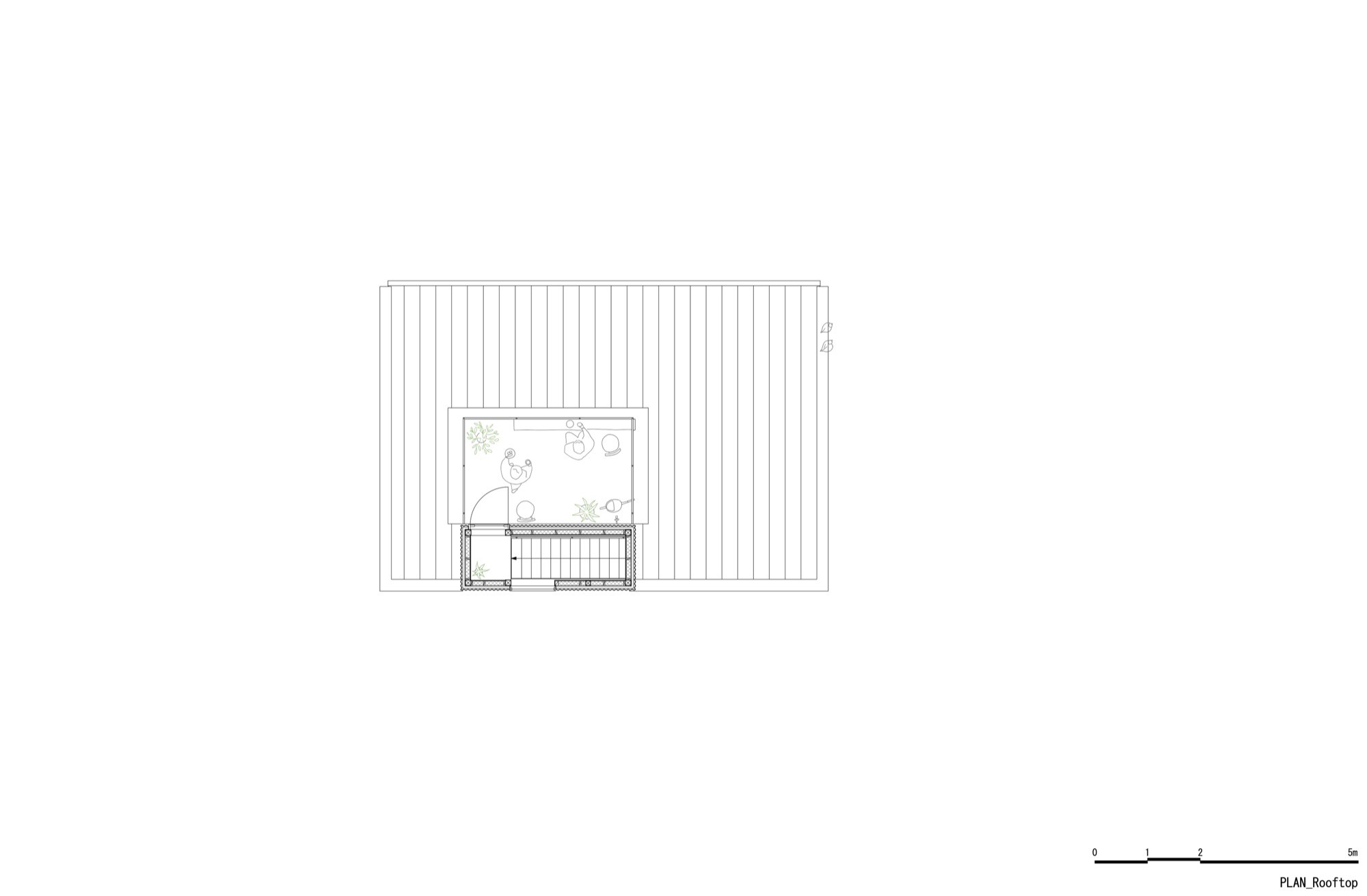
©
TAMADA & WAKIMOTO ARCHITECTS
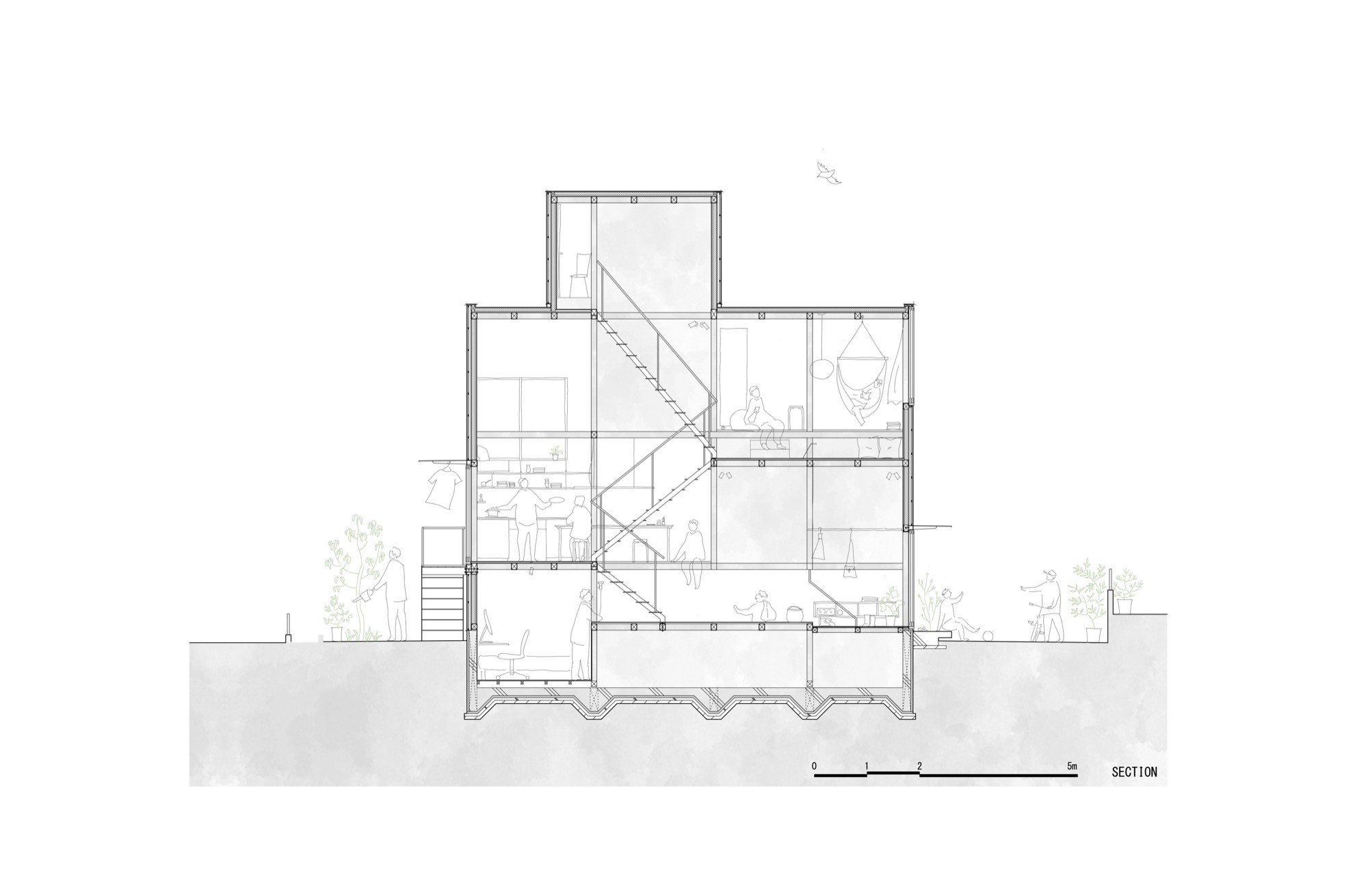
©
TAMADA & WAKIMOTO ARCHITECTS
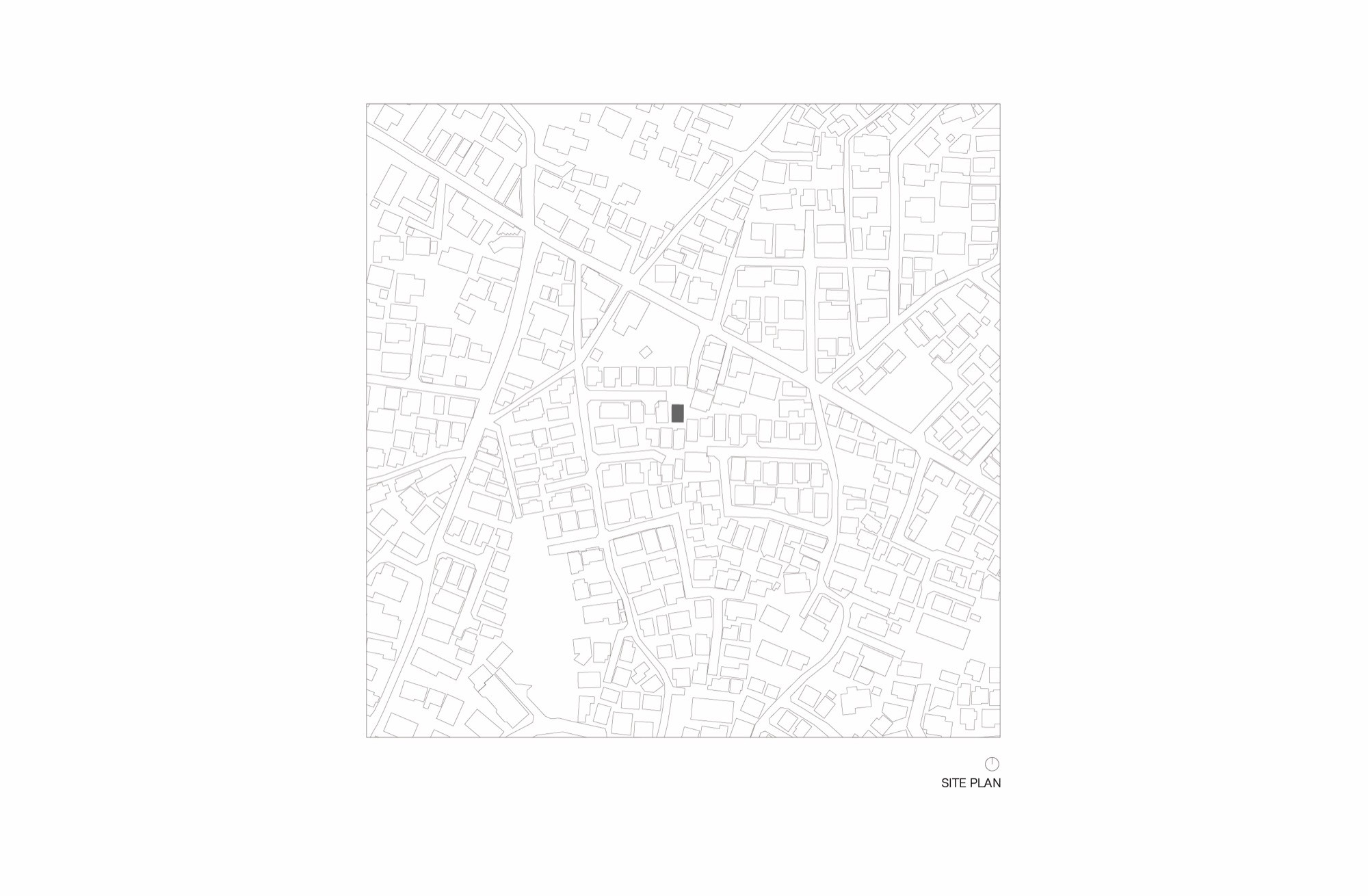
©
TAMADA & WAKIMOTO ARCHITECTS
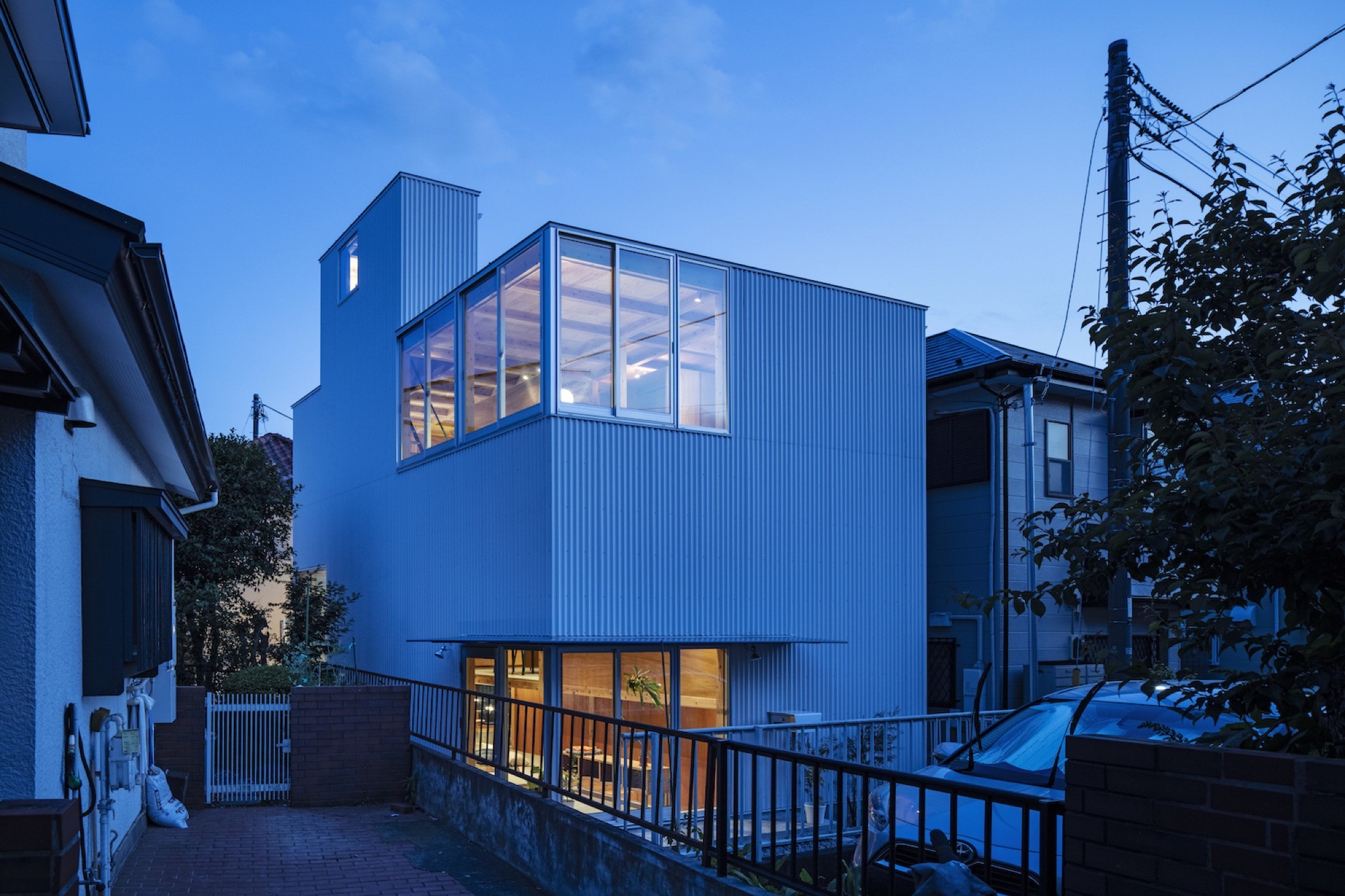
Comments
(0)