Frame House
Portugal, Santa Bárbara de Nexe
completed
in 2025
Nestled in the stunning Barrocal landscape, between the serene sea and the rolling Algarve hills, this architectural masterpiece stands as a testament to modern design. The house is defined by a singular parallelepiped volume positioned on the southern edge of the plot, emphasizing its deep connection to the surrounding terrain. To the west lies the charming town of Santa Bárbara de Nexe, while the vibrant city of Faro and the expansive sea await to the south. With its clever design, the house frames the landscape, showcasing the most captivating views and creating a harmonious integration with nature.
The primary structure of the house is fortified by a thick wall to the south, providing protection for the main living spaces. On the northern side, a series of three smaller protruding volumes house essential elements: the staircase, kitchen storage, and the master bedroom's bathroom. This thoughtful arrangement leads visitors into the home through a welcoming courtyard nested within the main volume. Inside, a well-planned sequence of interconnected spaces flows from east to west, defining the main living areas, which include the primary bedroom, entrance patio, kitchen, living room, solarium, and swimming pool, with three additional bedrooms located on the lower ground.
At the heart of the house lies the kitchen, accentuated by a suspended skylight shaped like an inverted diamond, establishing it as a focal point in the home. The living room features a cozy fireplace embedded within the thick wall, providing a more intimate scale to the expansive space. Throughout the interior, light and shadow play across the rooms, skillfully manipulated by patios and skylights that invite natural illumination.
The architectural expression of the house is marked by the raw concrete monolith, which reinforces the starkness and scarcity of the Barrocal landscape while aiming for continuity with its surroundings. The integration of water elements, such as the pool and various water spaces constructed from solid white marble, adds a luxurious touch, contrasting beautifully with the steel accents found in windows, doors, and cabinetry. This design evokes the character of a ruin within the landscape, suggesting a timeless presence, as the initial approach to the home reveals only its exterior and the void spaces that safeguard the intimate living areas within. The generous proportions of the spaces, along with their linear organization, gives the impression of a contemporary palace, culminating in the inviting pool and the Water Room, which enhances the relationship with the Mediterranean climate.
The primary structure of the house is fortified by a thick wall to the south, providing protection for the main living spaces. On the northern side, a series of three smaller protruding volumes house essential elements: the staircase, kitchen storage, and the master bedroom's bathroom. This thoughtful arrangement leads visitors into the home through a welcoming courtyard nested within the main volume. Inside, a well-planned sequence of interconnected spaces flows from east to west, defining the main living areas, which include the primary bedroom, entrance patio, kitchen, living room, solarium, and swimming pool, with three additional bedrooms located on the lower ground.
At the heart of the house lies the kitchen, accentuated by a suspended skylight shaped like an inverted diamond, establishing it as a focal point in the home. The living room features a cozy fireplace embedded within the thick wall, providing a more intimate scale to the expansive space. Throughout the interior, light and shadow play across the rooms, skillfully manipulated by patios and skylights that invite natural illumination.
The architectural expression of the house is marked by the raw concrete monolith, which reinforces the starkness and scarcity of the Barrocal landscape while aiming for continuity with its surroundings. The integration of water elements, such as the pool and various water spaces constructed from solid white marble, adds a luxurious touch, contrasting beautifully with the steel accents found in windows, doors, and cabinetry. This design evokes the character of a ruin within the landscape, suggesting a timeless presence, as the initial approach to the home reveals only its exterior and the void spaces that safeguard the intimate living areas within. The generous proportions of the spaces, along with their linear organization, gives the impression of a contemporary palace, culminating in the inviting pool and the Water Room, which enhances the relationship with the Mediterranean climate.
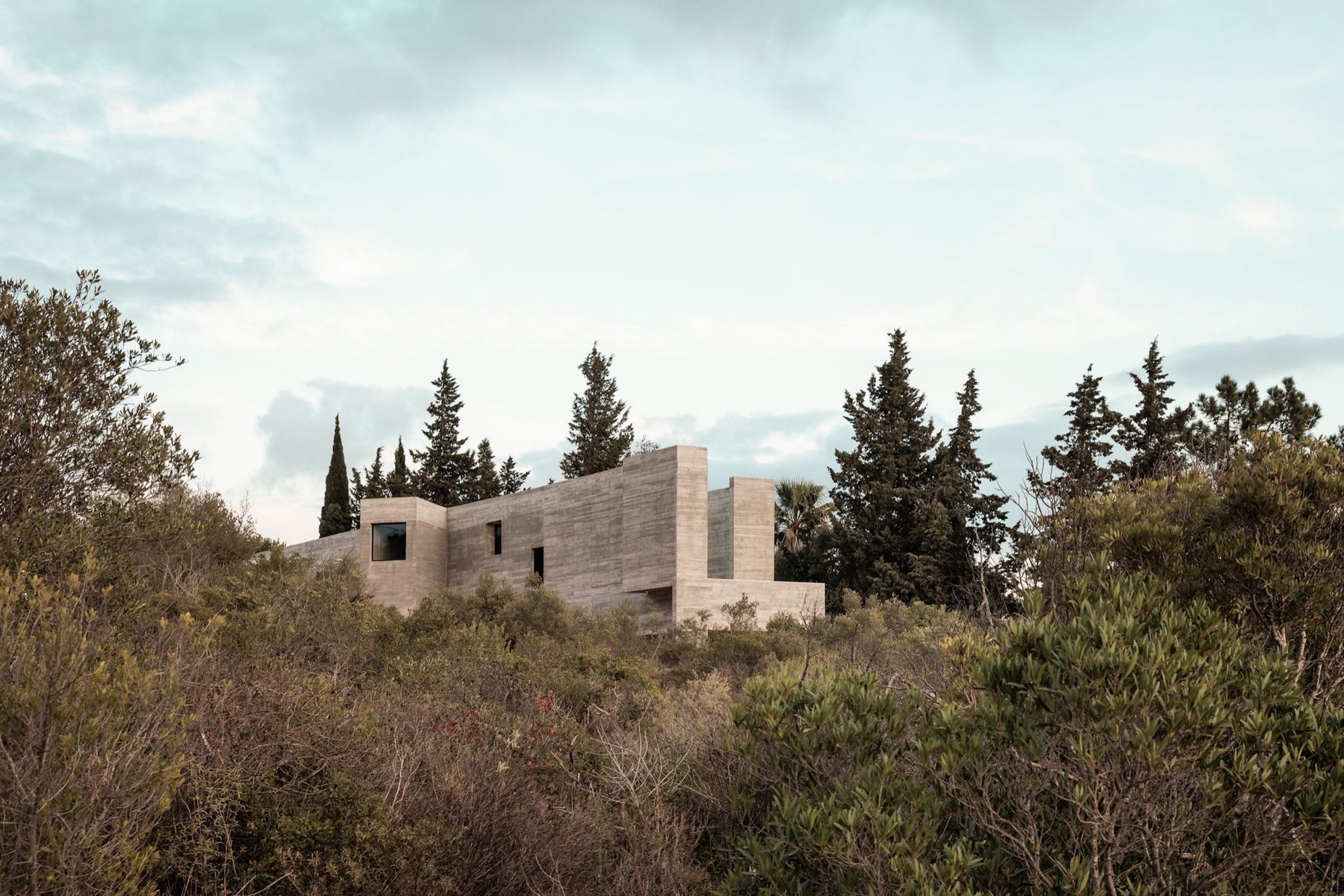
©
Francisco Nogueira
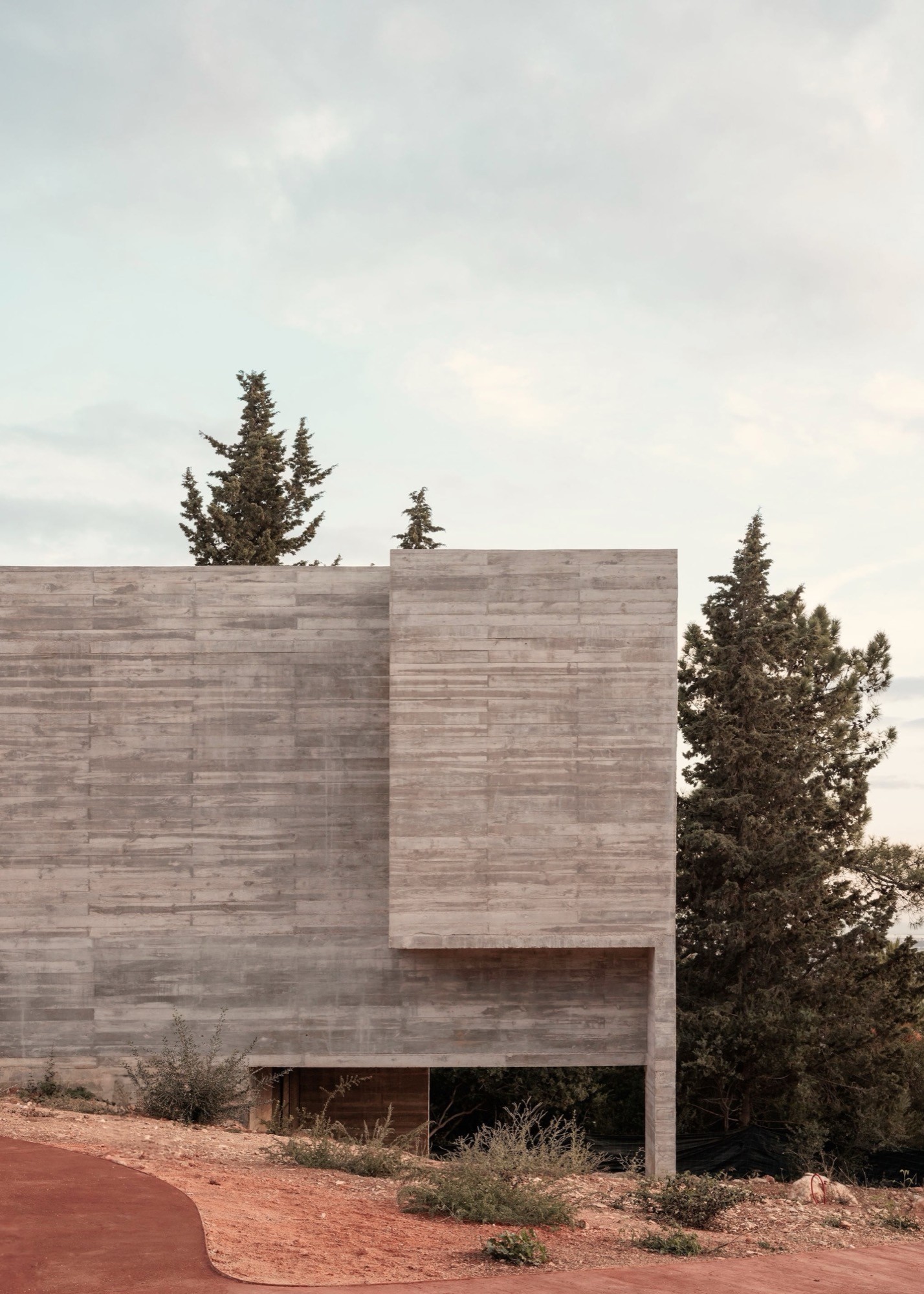
©
Francisco Nogueira
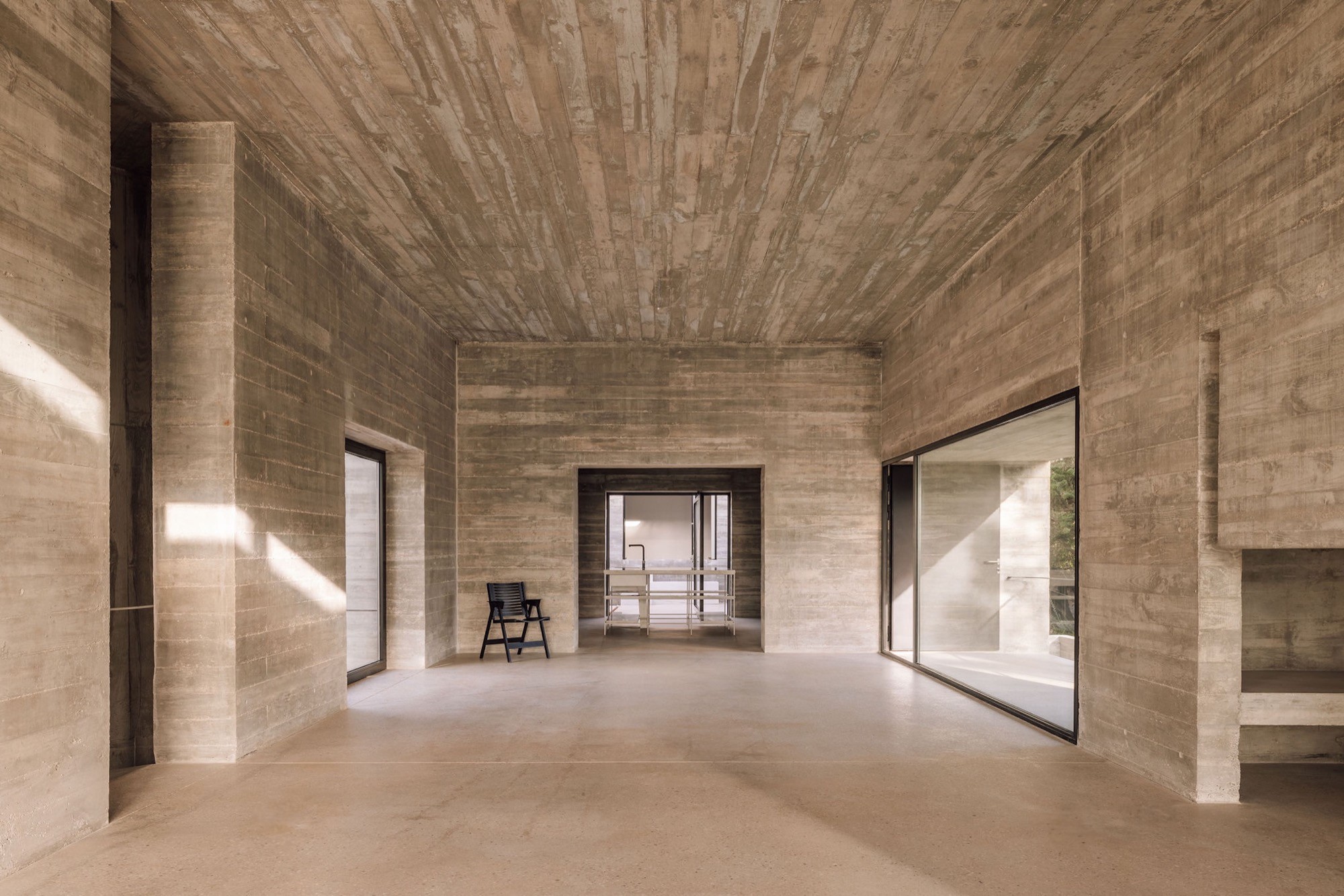
©
Francisco Nogueira
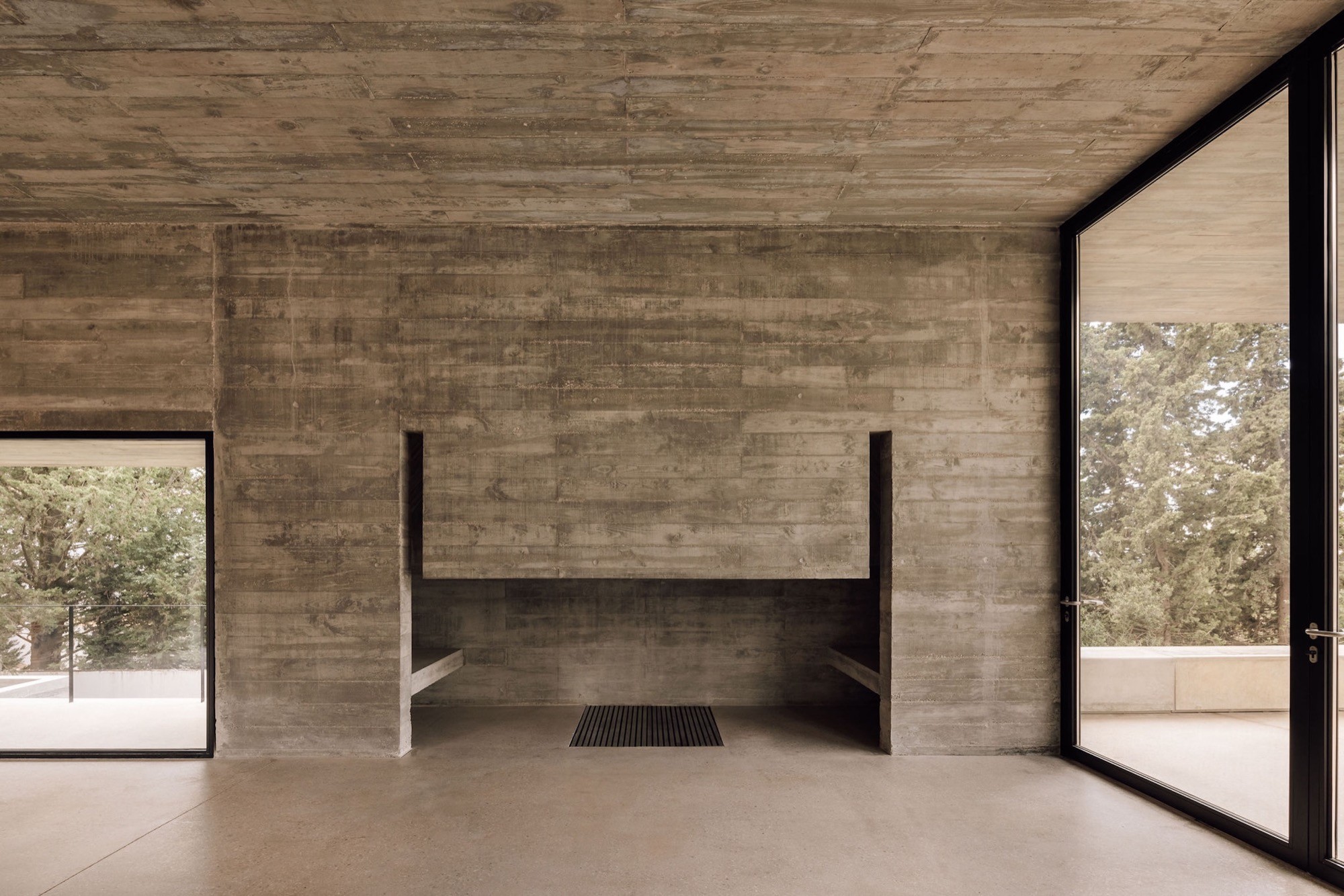
©
Francisco Nogueira
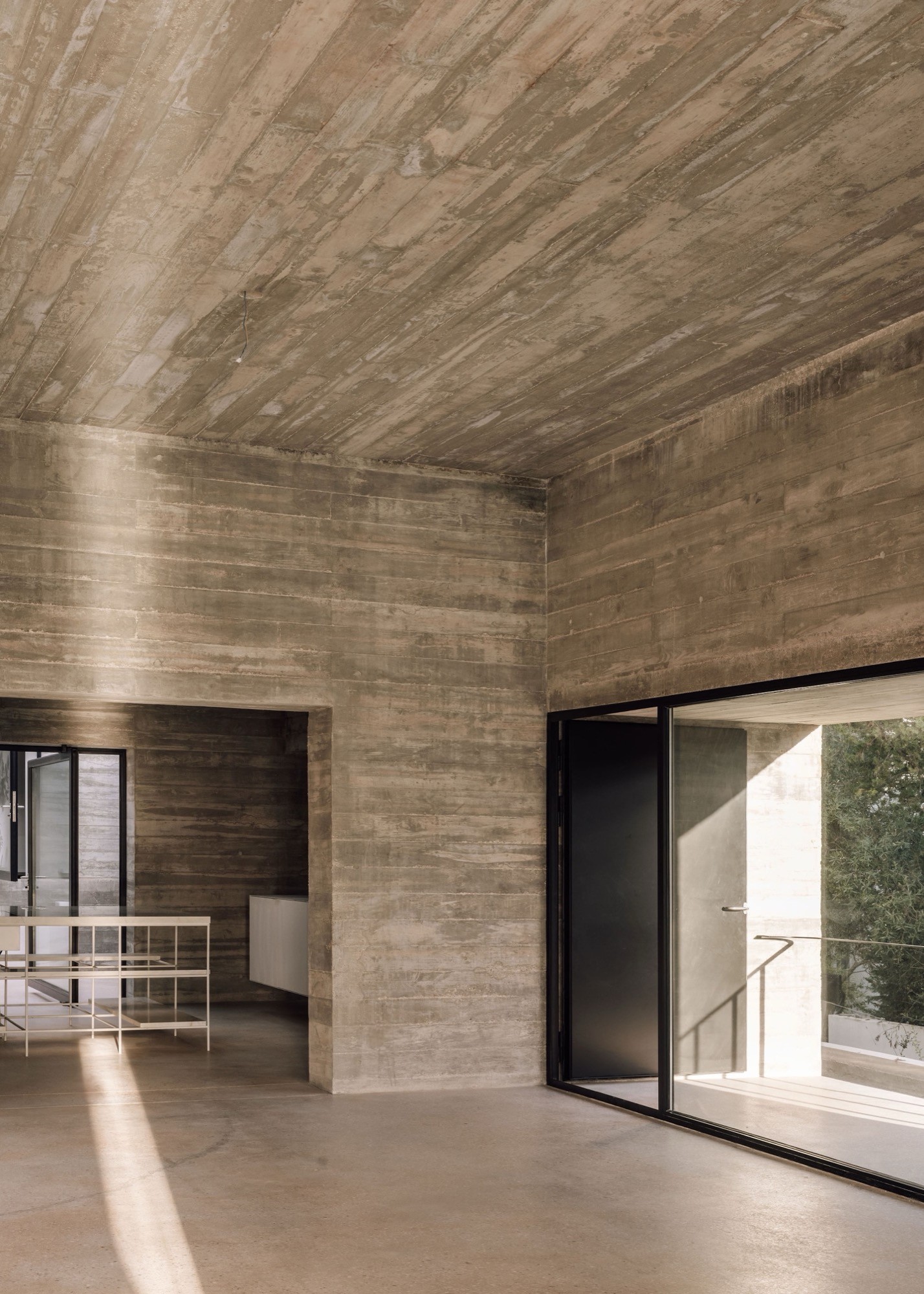
©
Francisco Nogueira
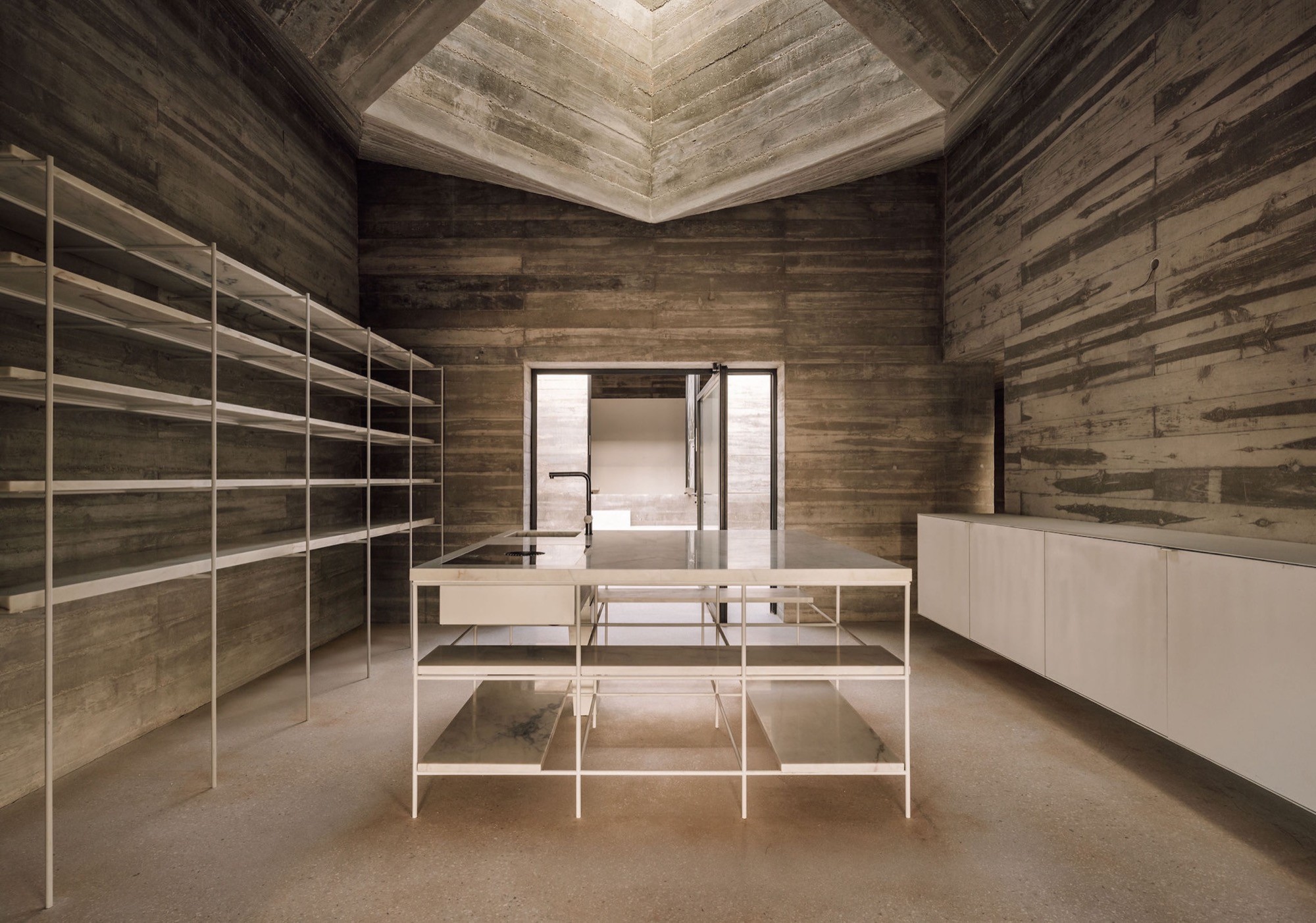
©
Francisco Nogueira
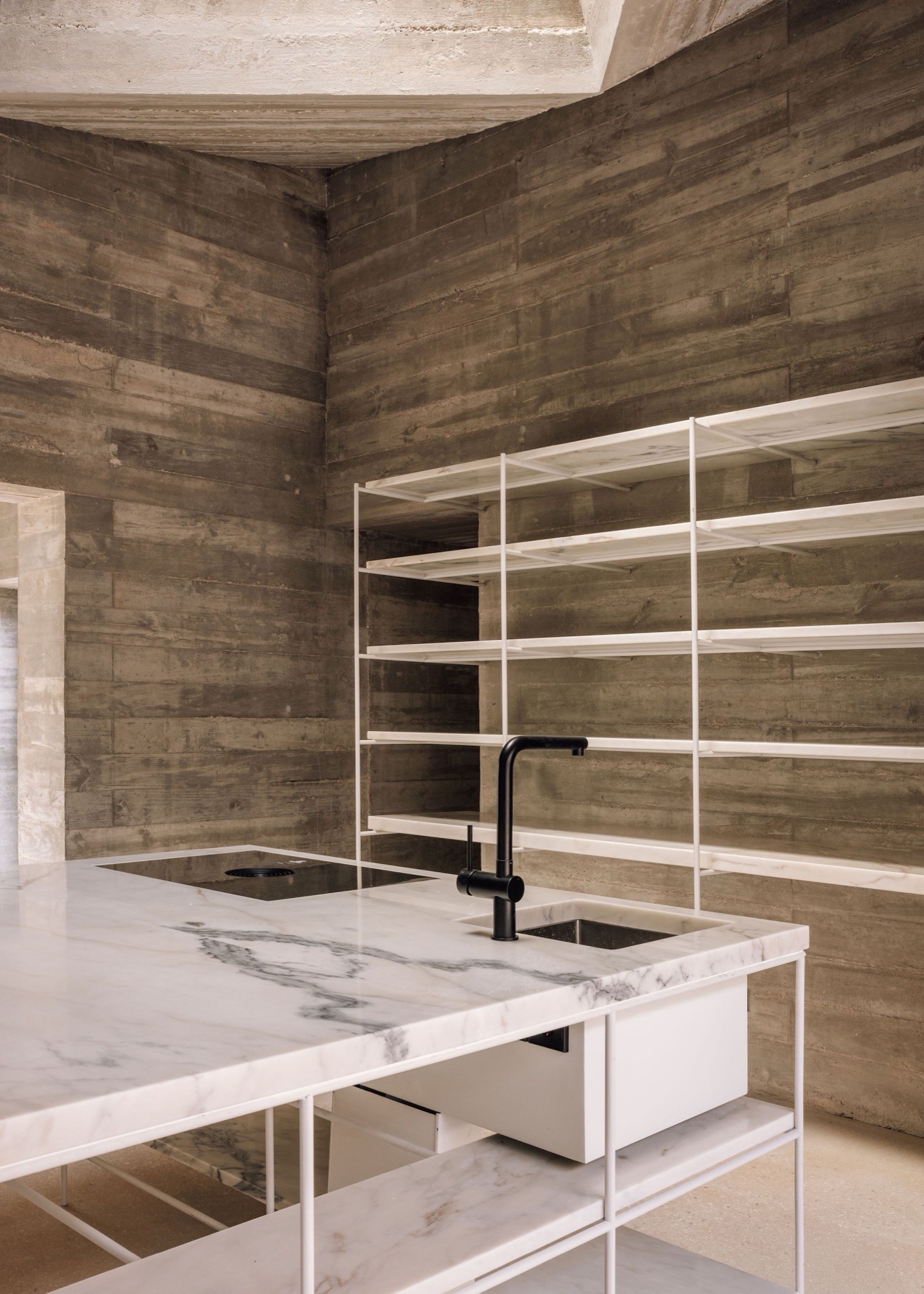
©
Francisco Nogueira
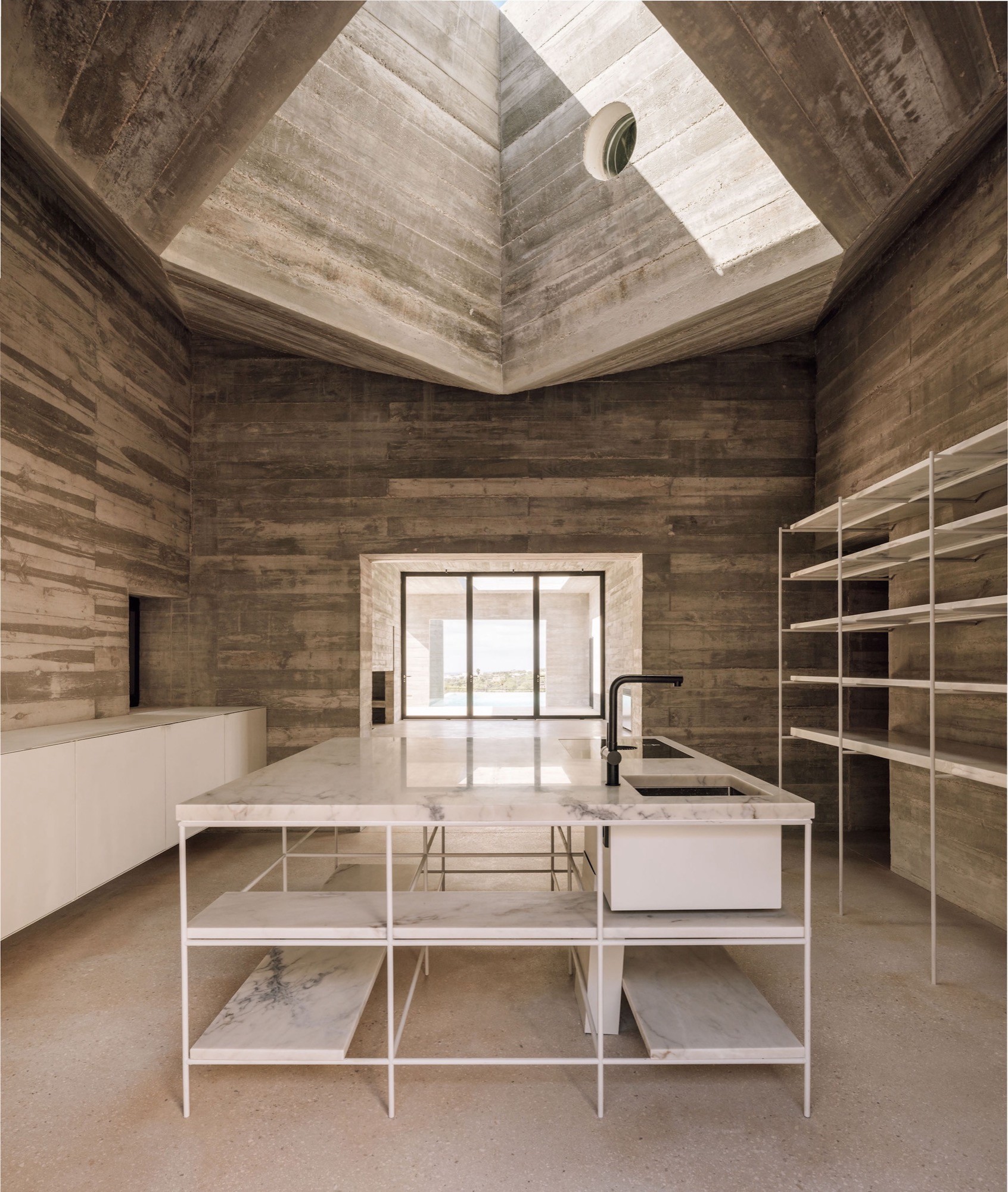
©
Francisco Nogueira
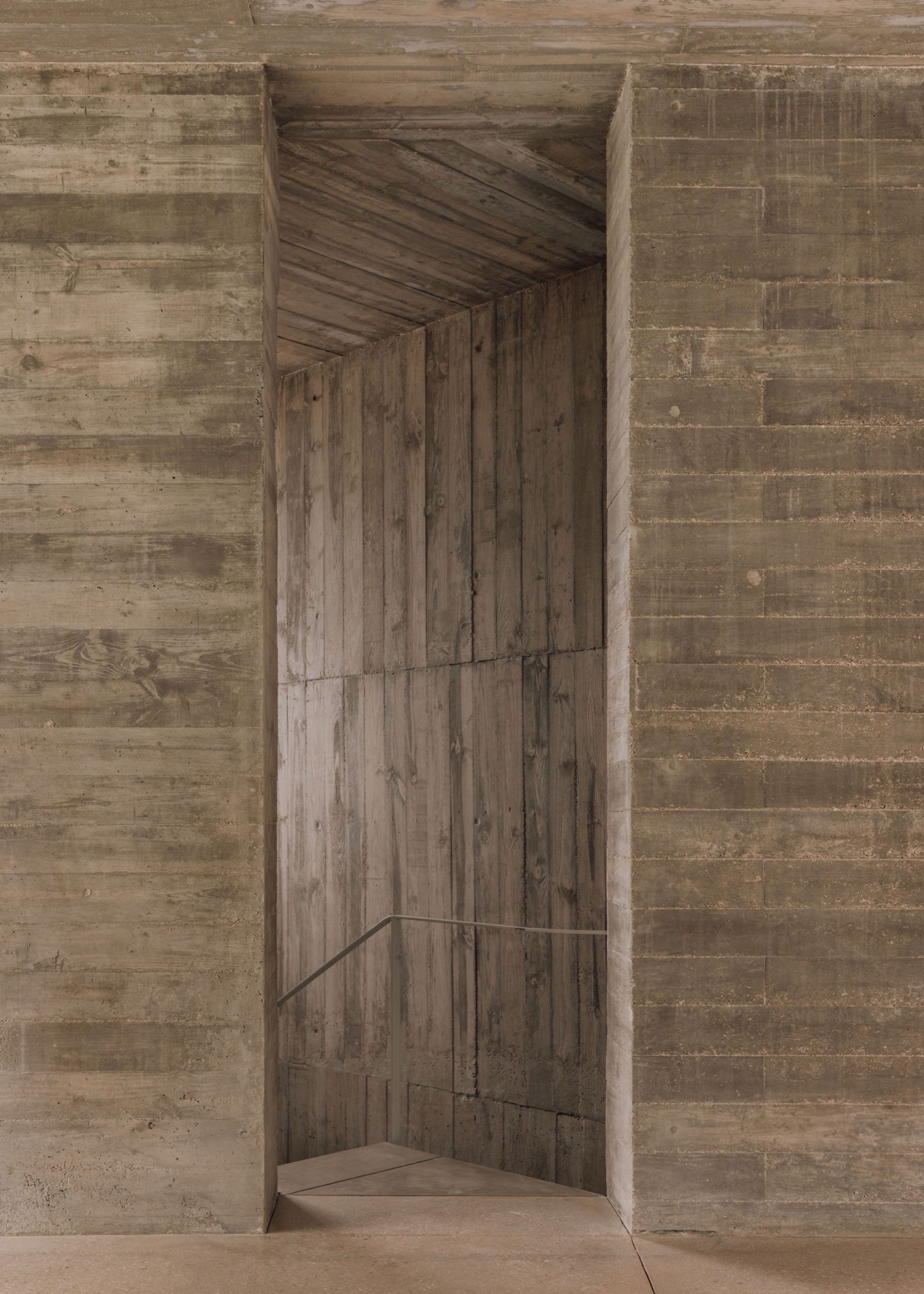
©
Francisco Nogueira
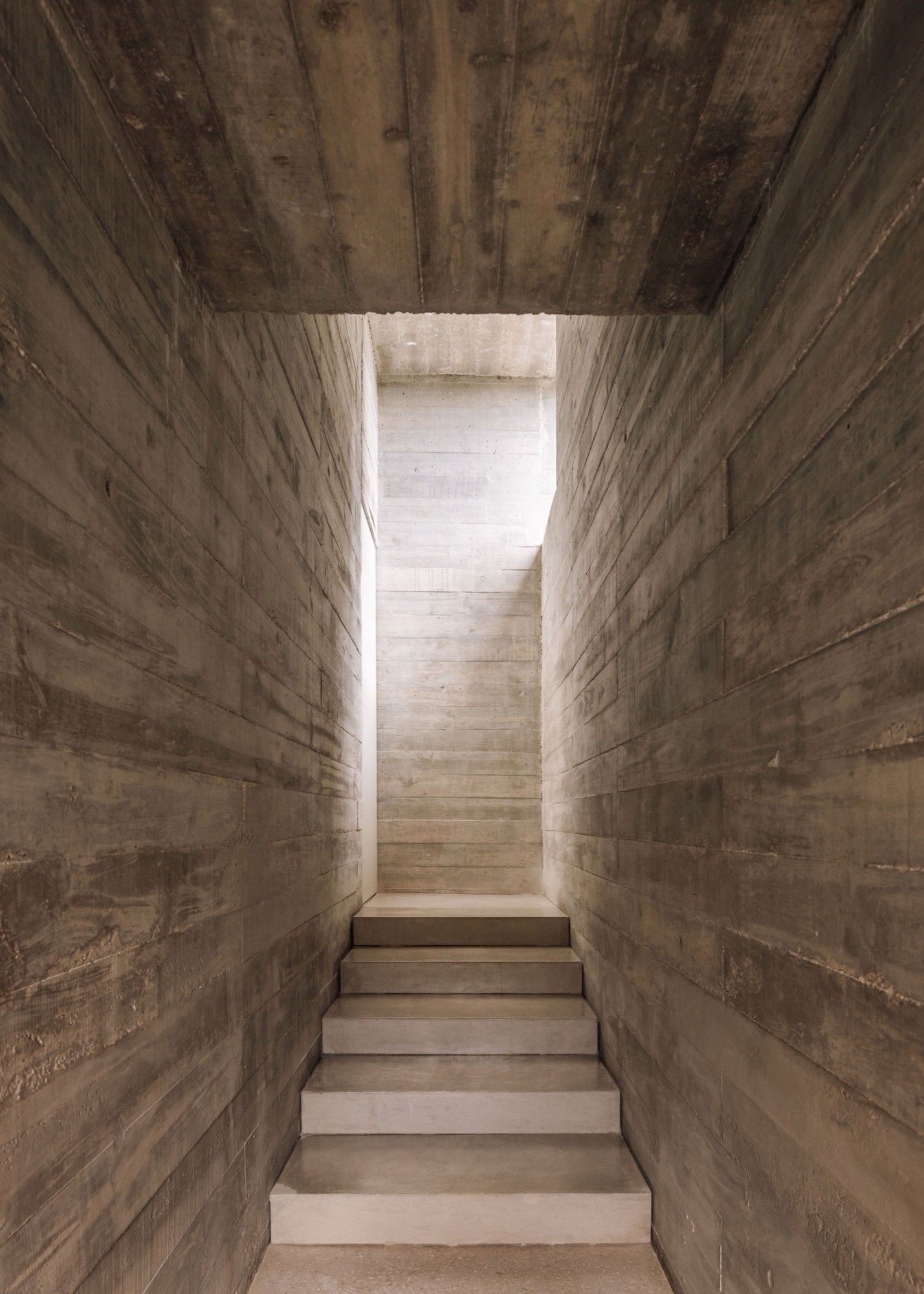
©
Francisco Nogueira
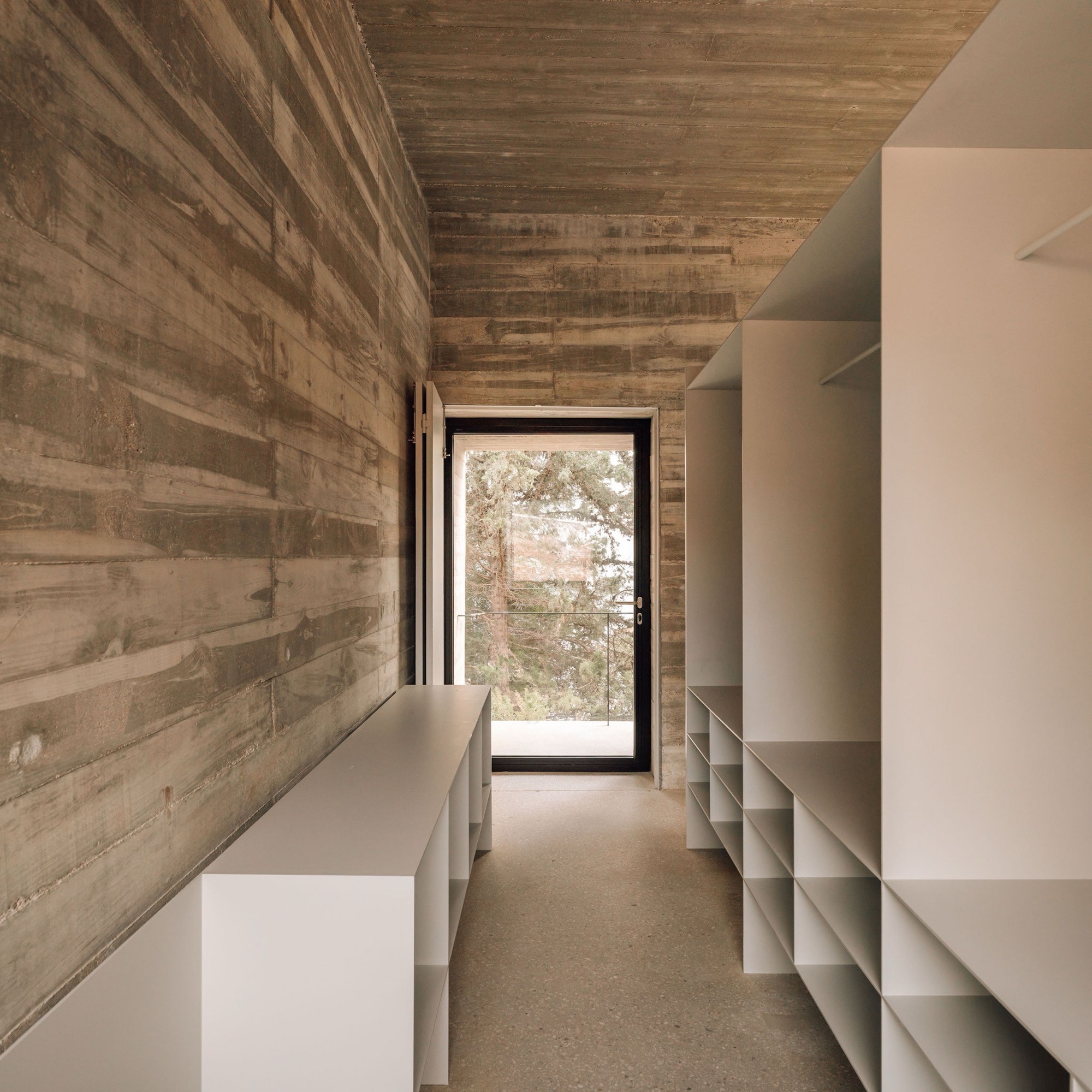
©
Francisco Nogueira
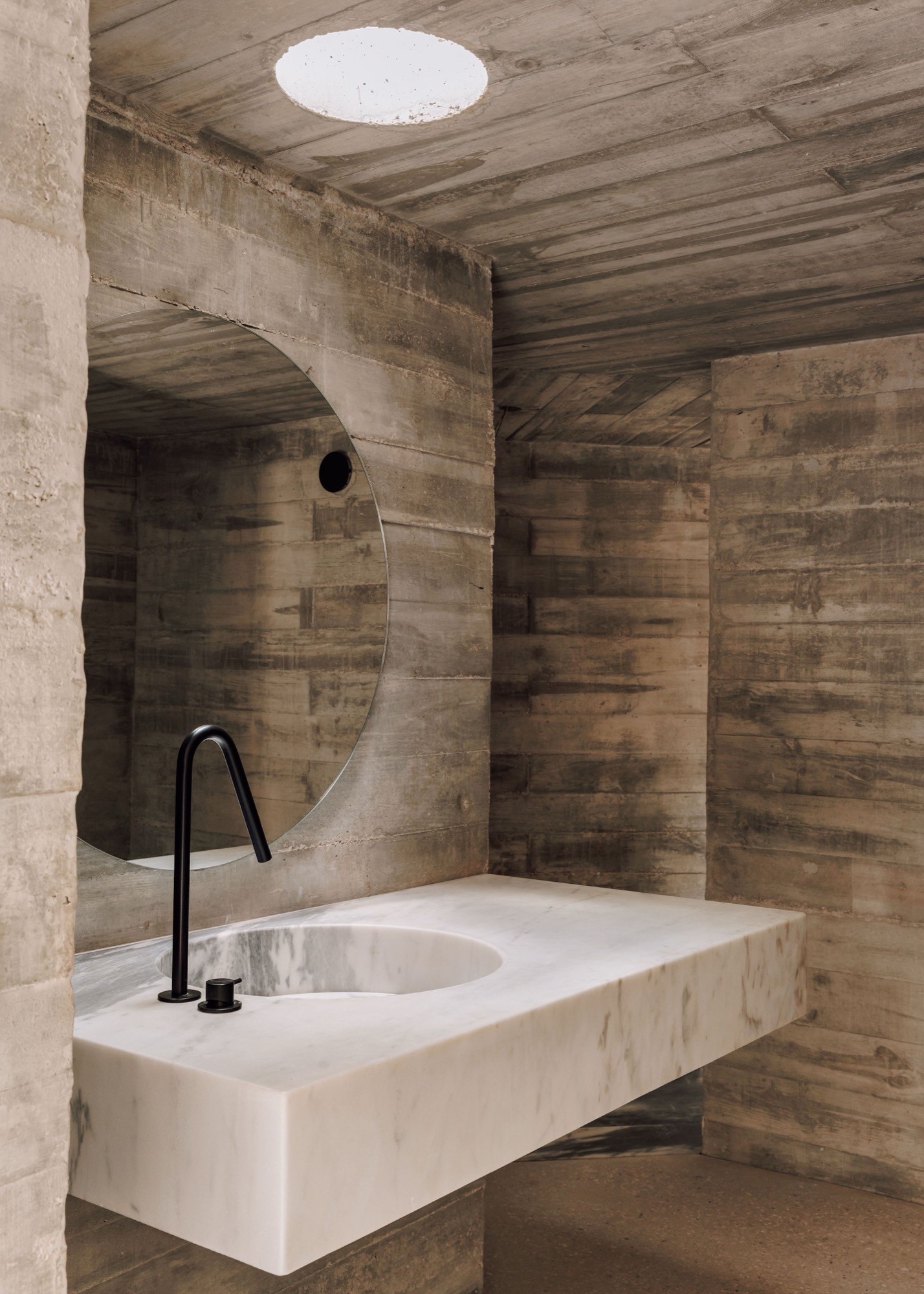
©
Francisco Nogueira
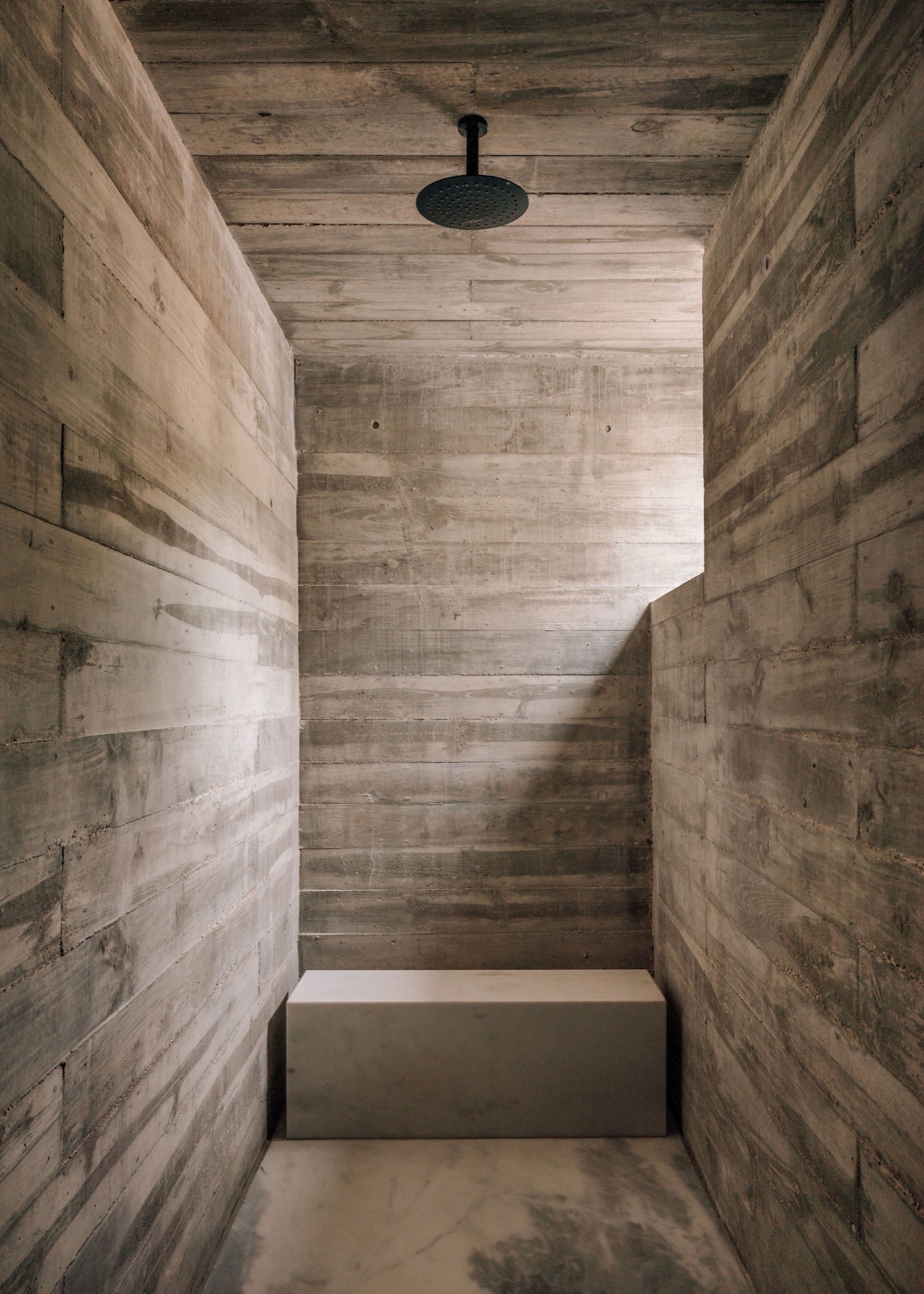
©
Francisco Nogueira
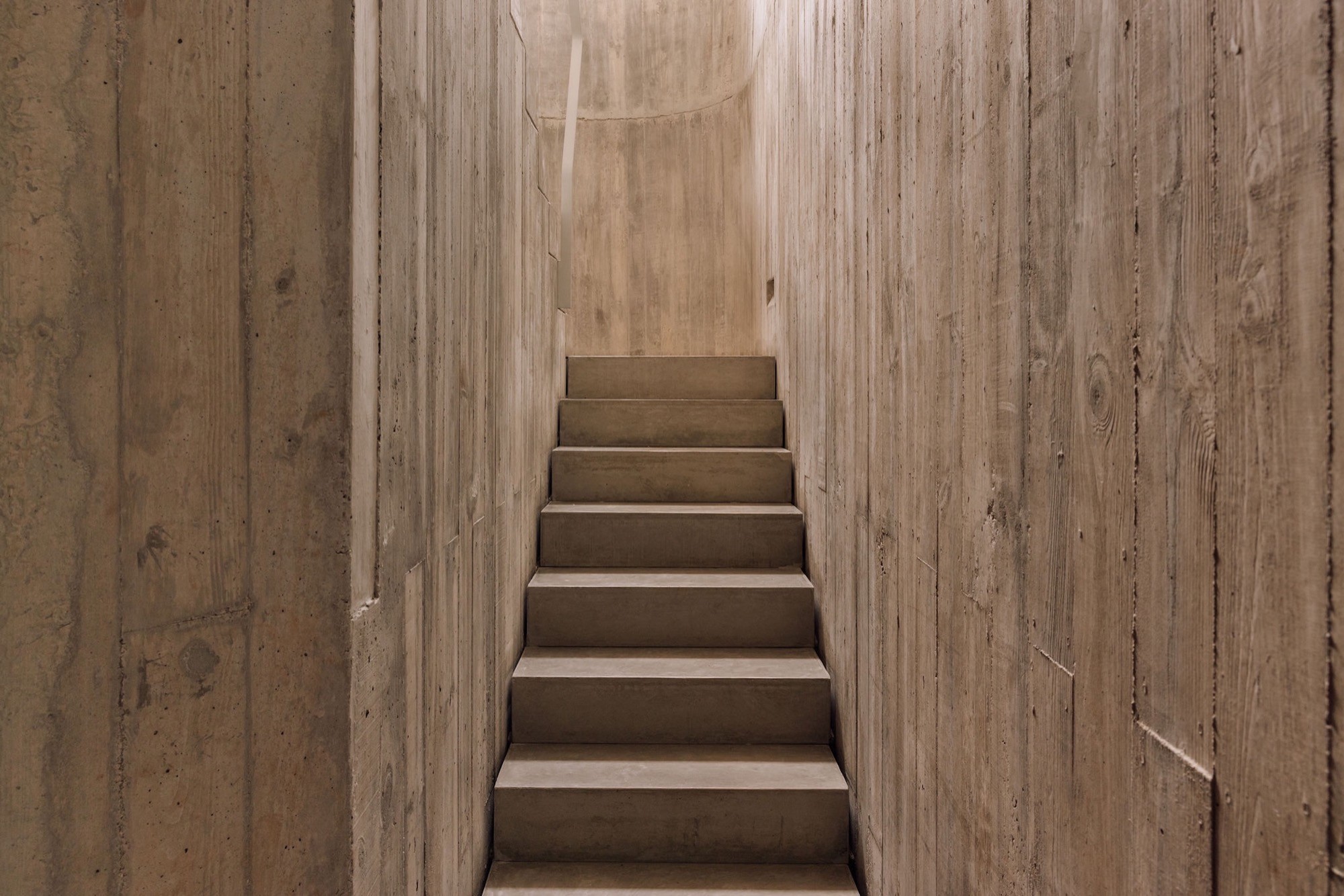
©
Francisco Nogueira
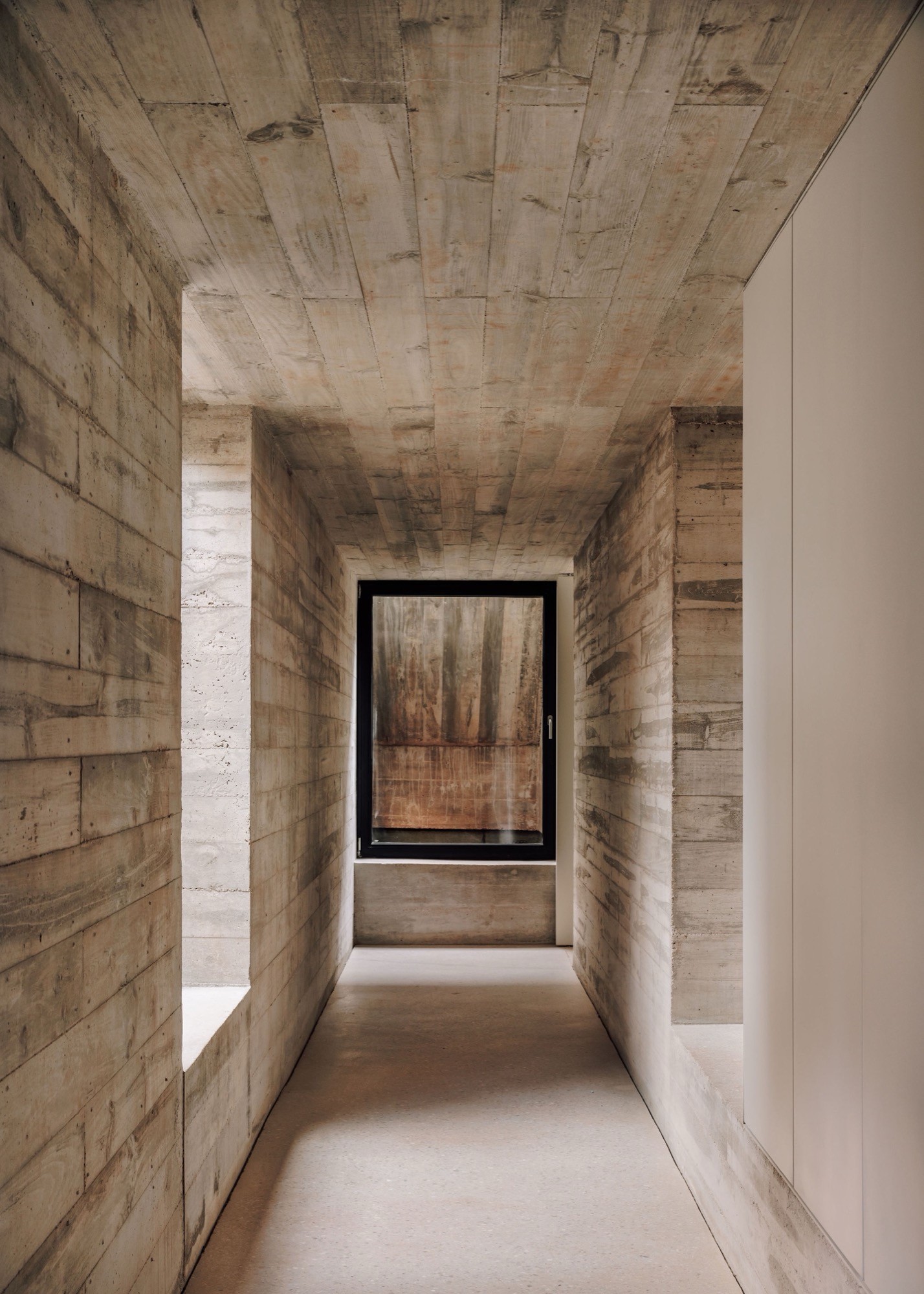
©
Francisco Nogueira
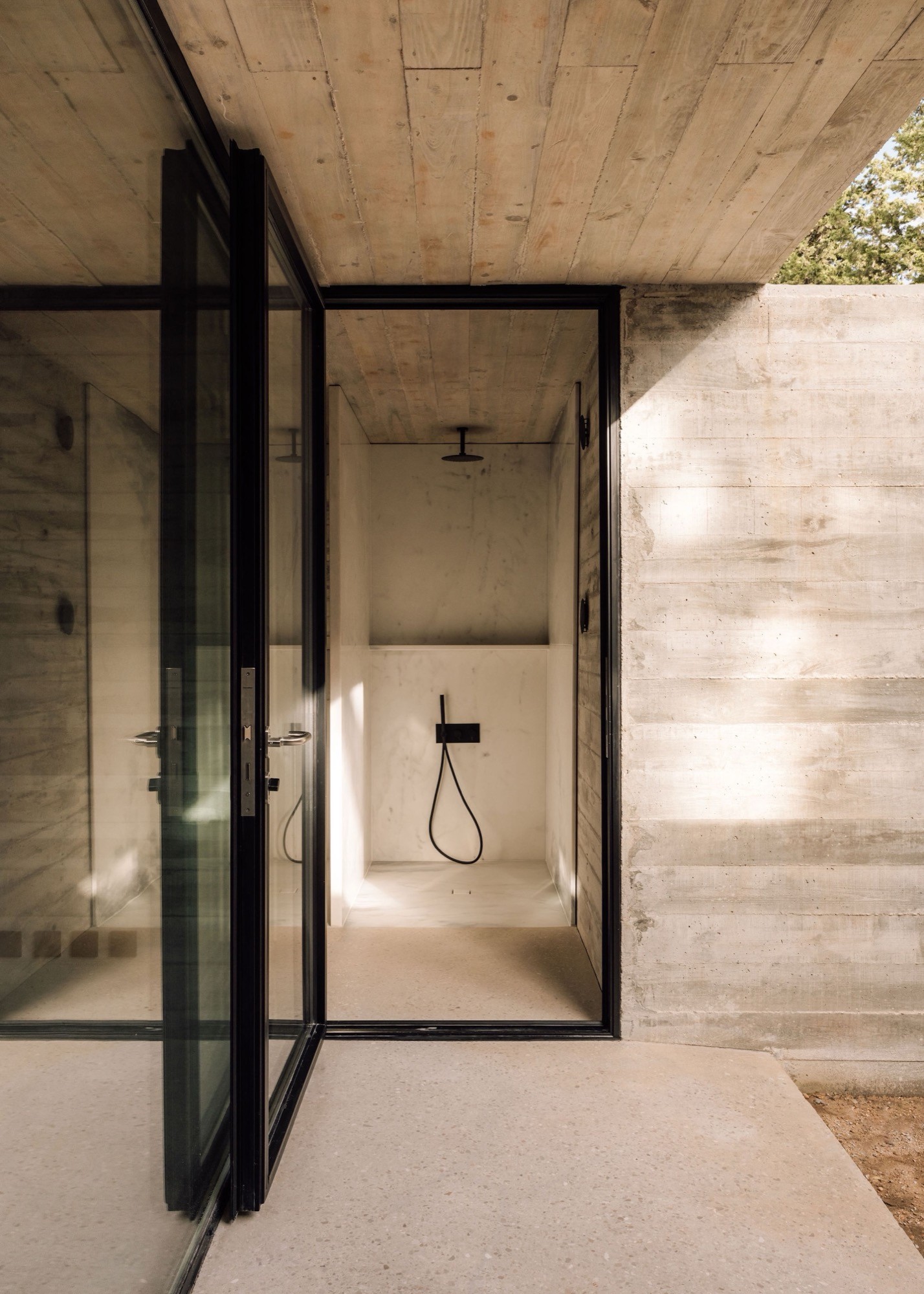
©
Francisco Nogueira
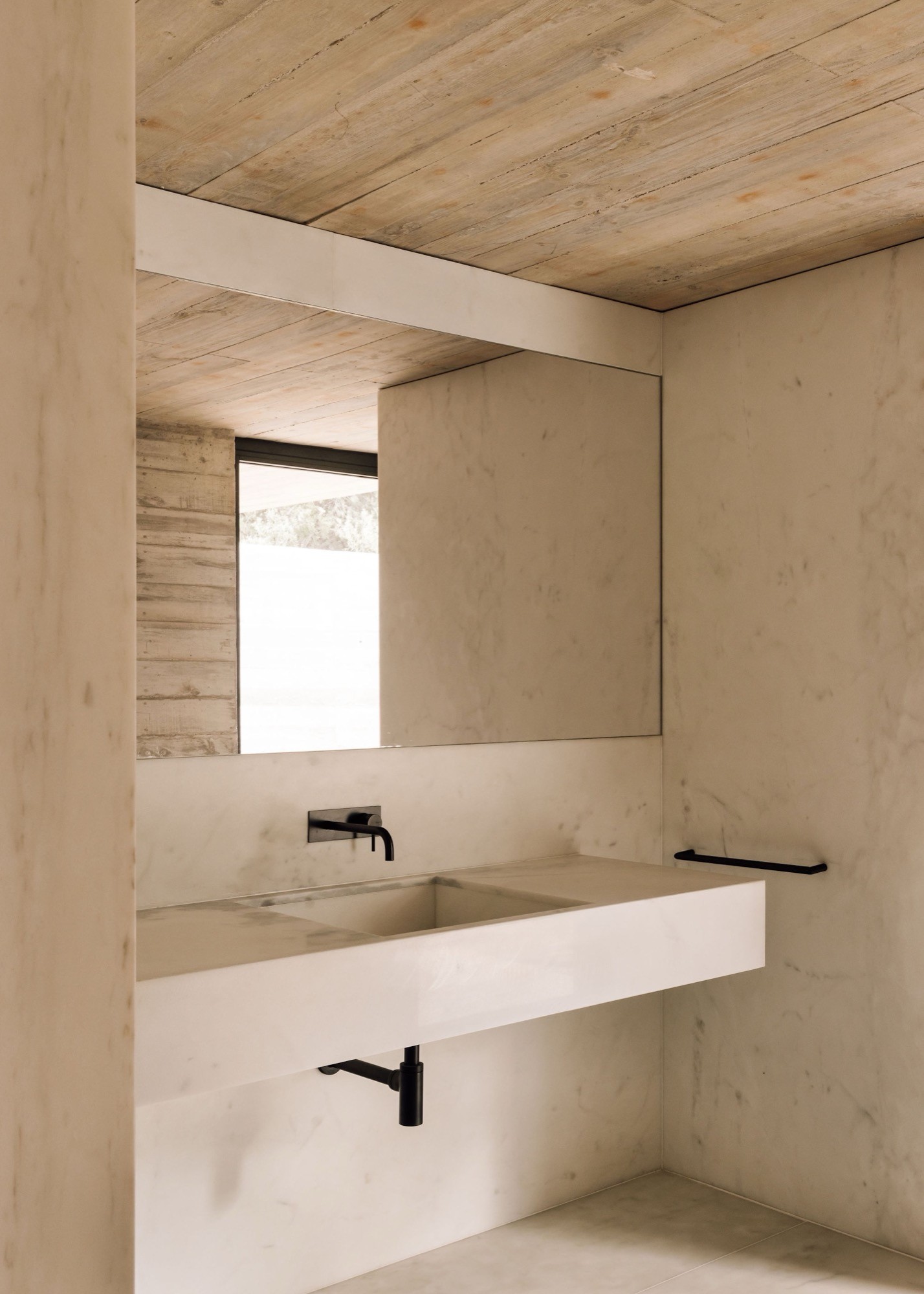
©
Francisco Nogueira
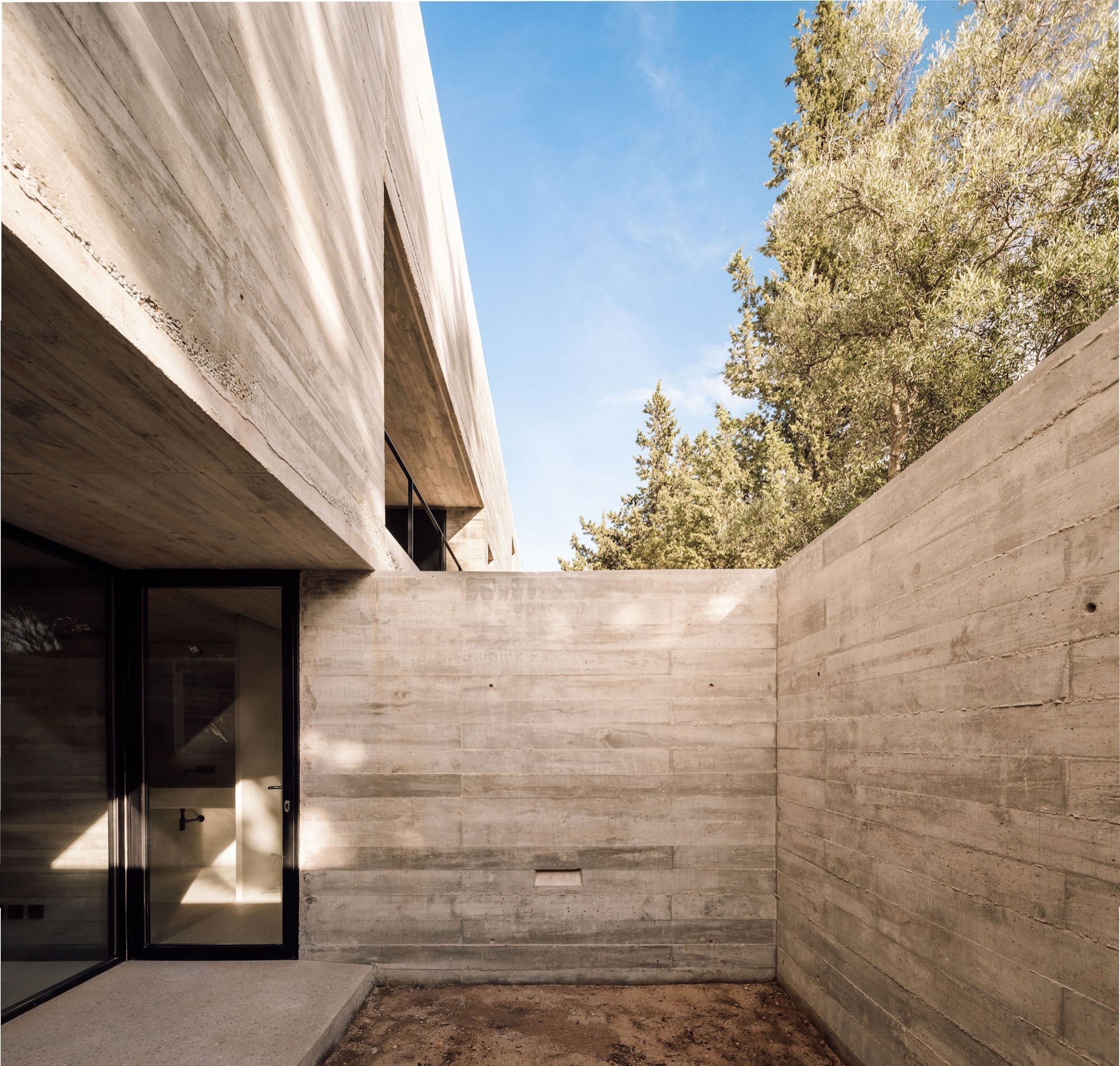
©
Francisco Nogueira
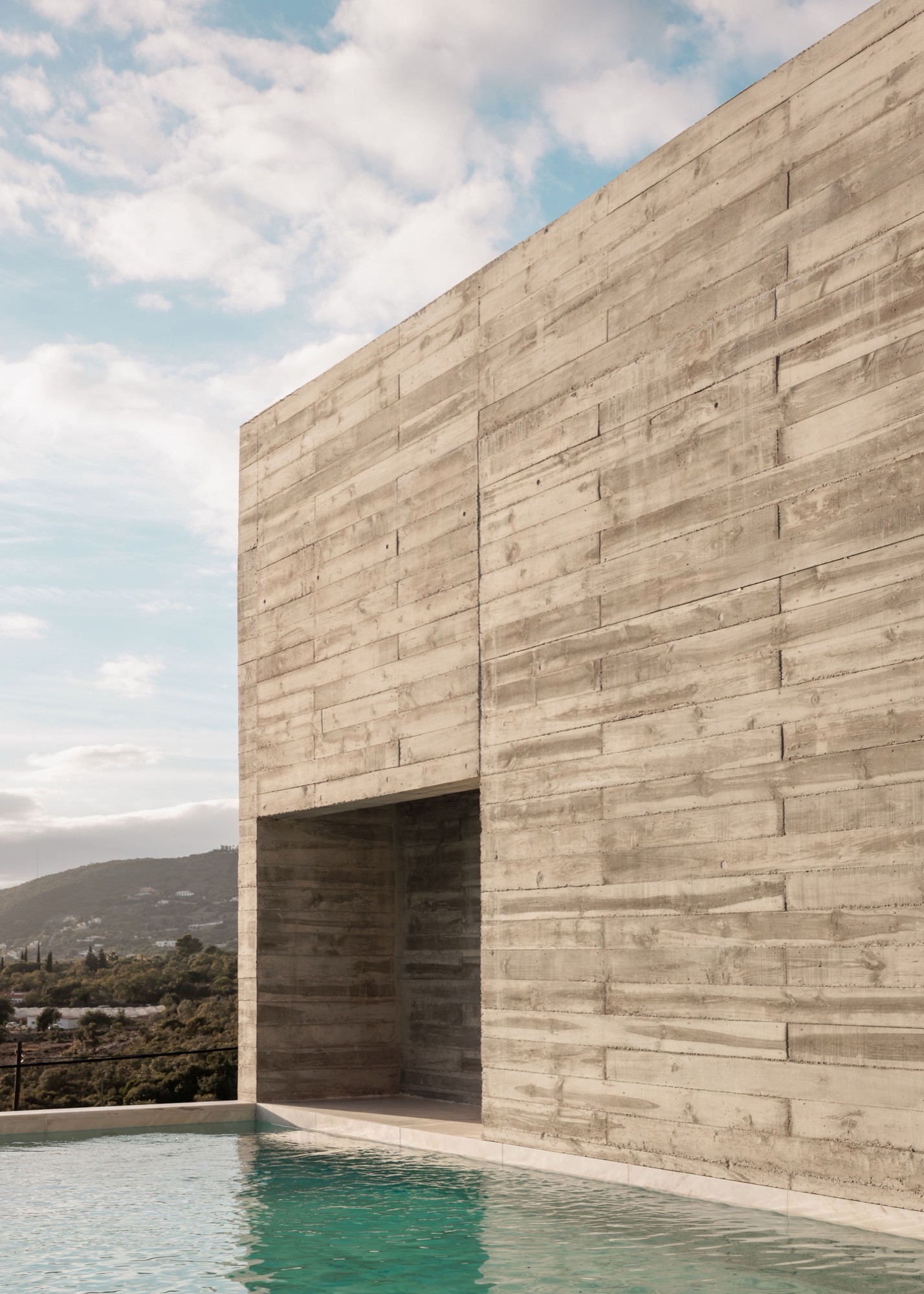
©
Francisco Nogueira
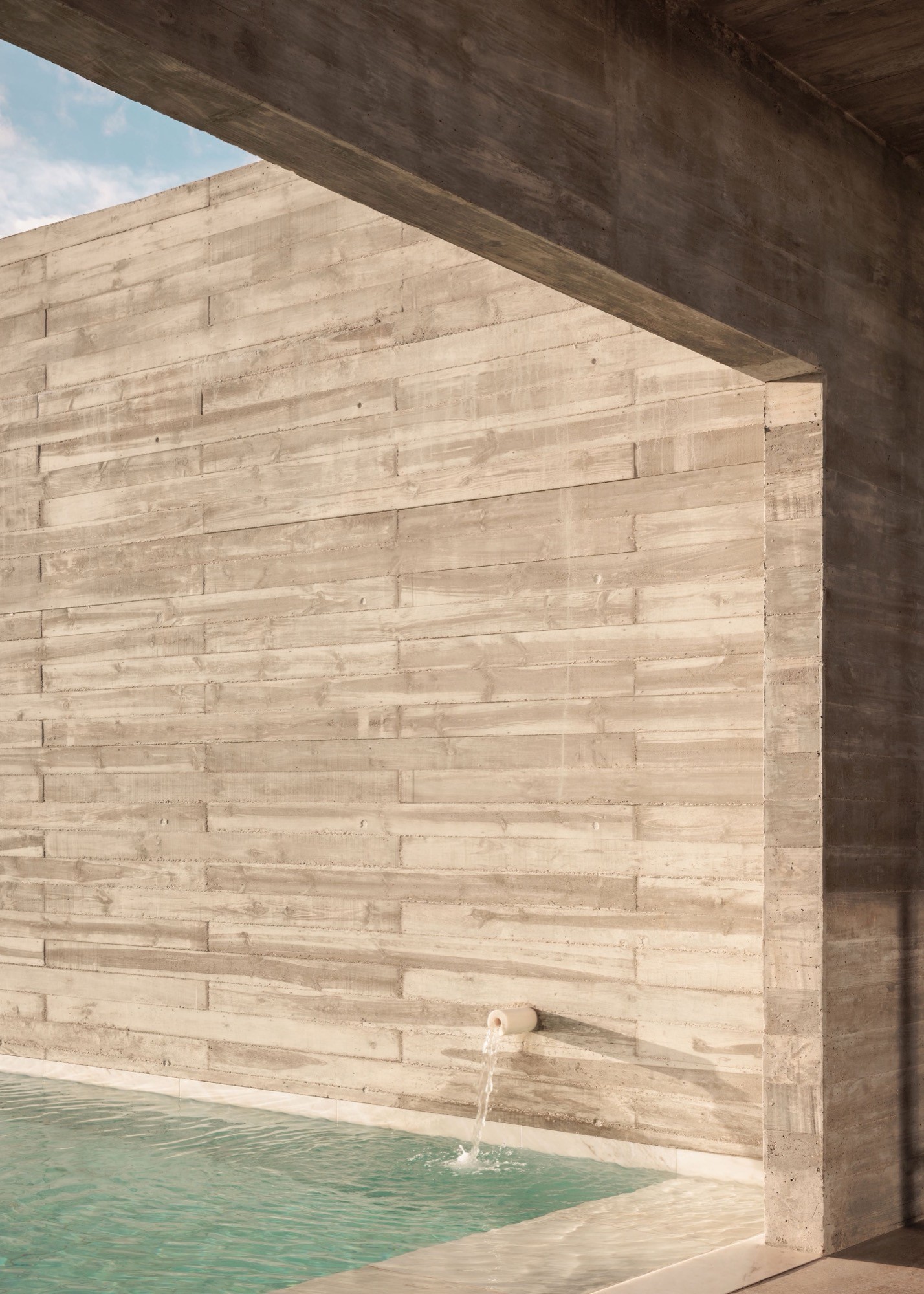
©
Francisco Nogueira
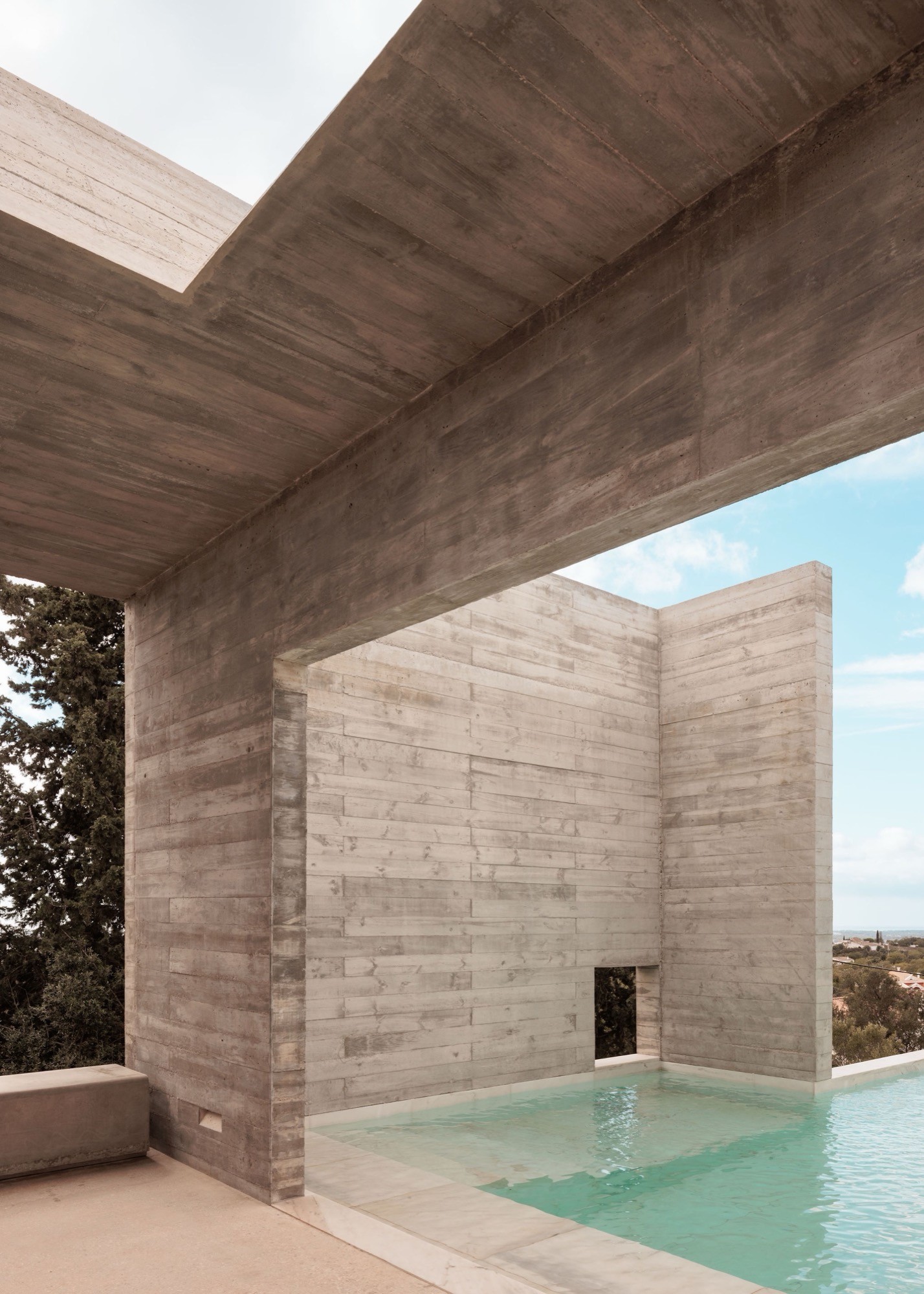
©
Francisco Nogueira
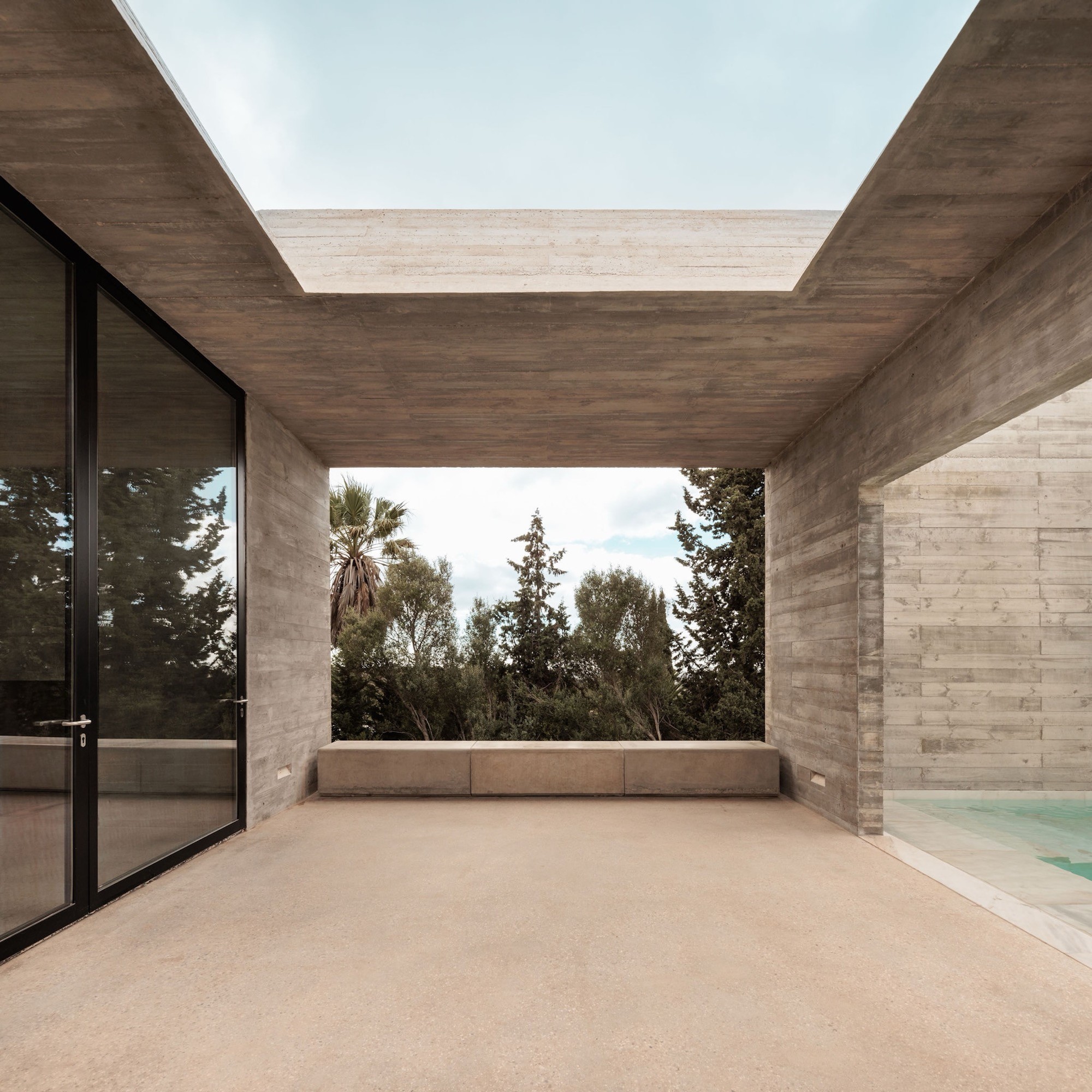
©
Francisco Nogueira
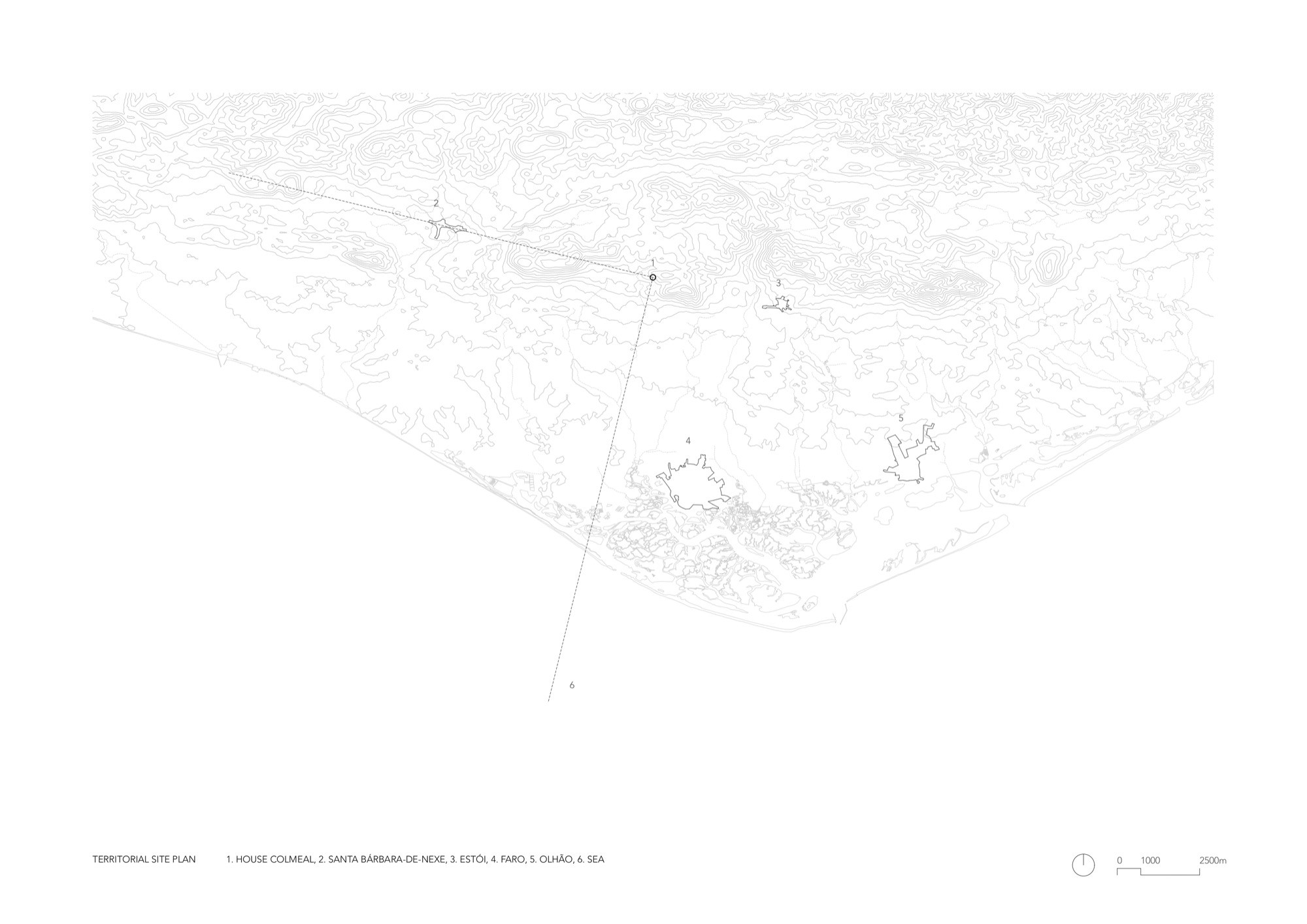
©
pedro domingos arquitectos
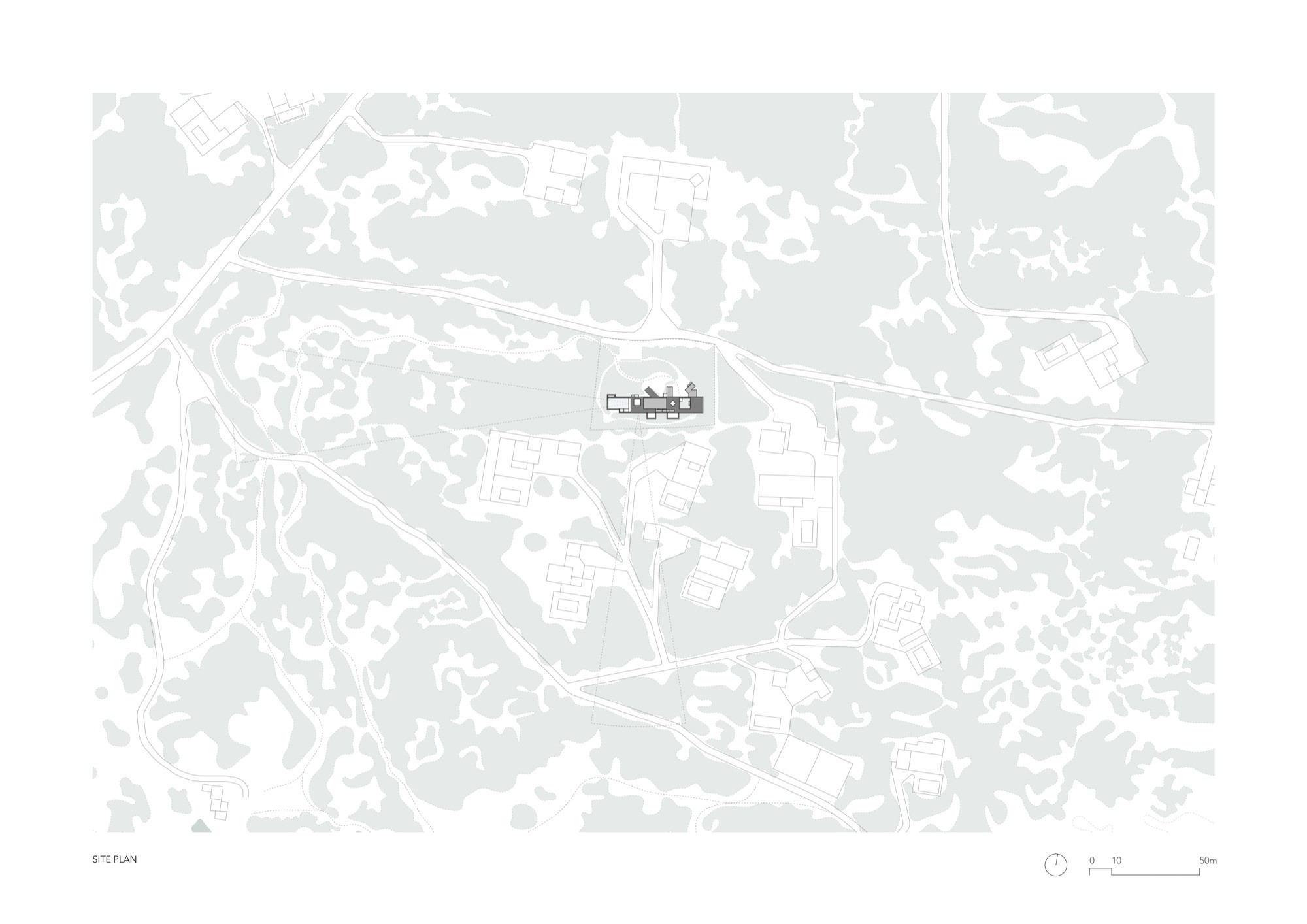
©
pedro domingos arquitectos
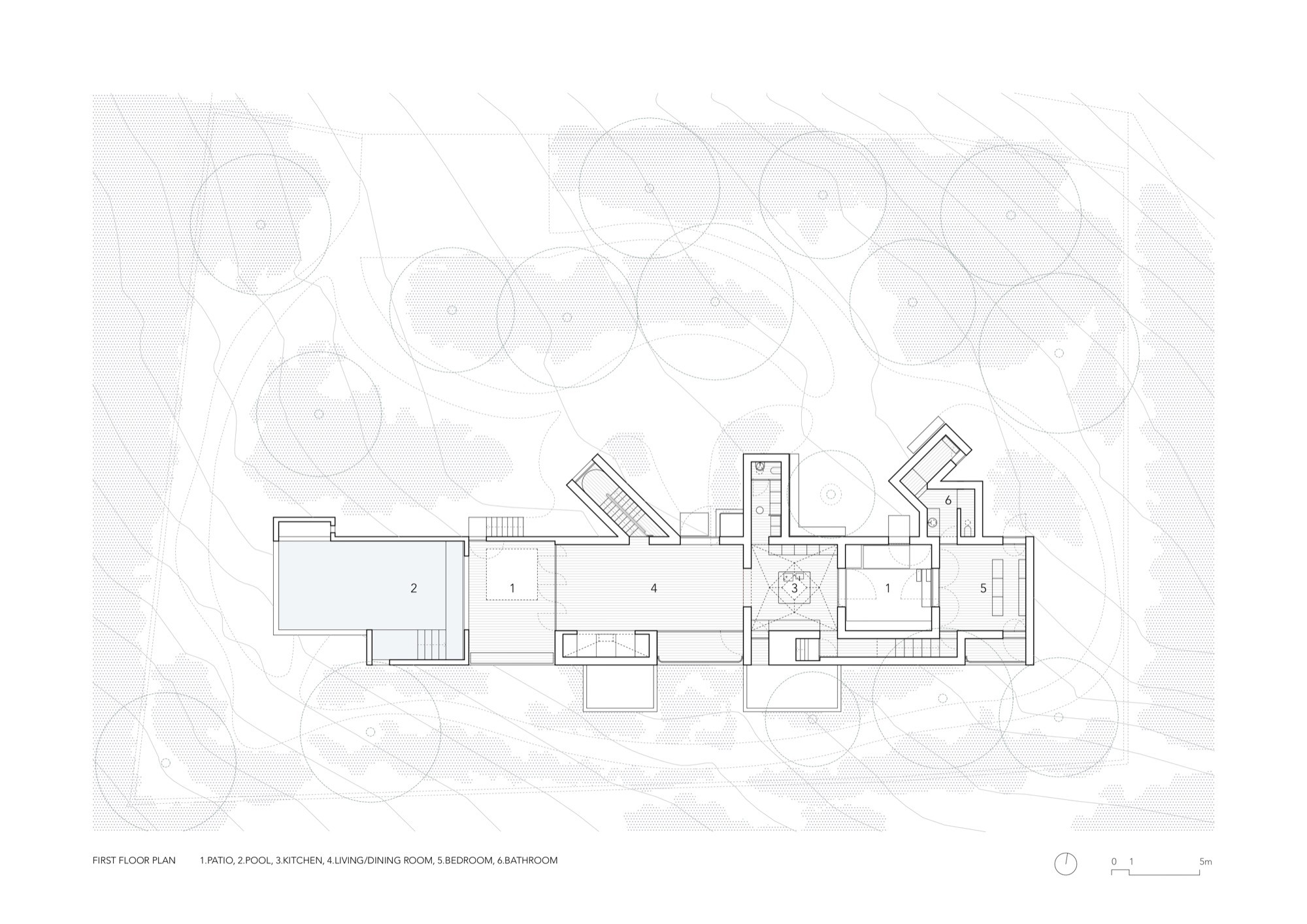
©
pedro domingos arquitectos
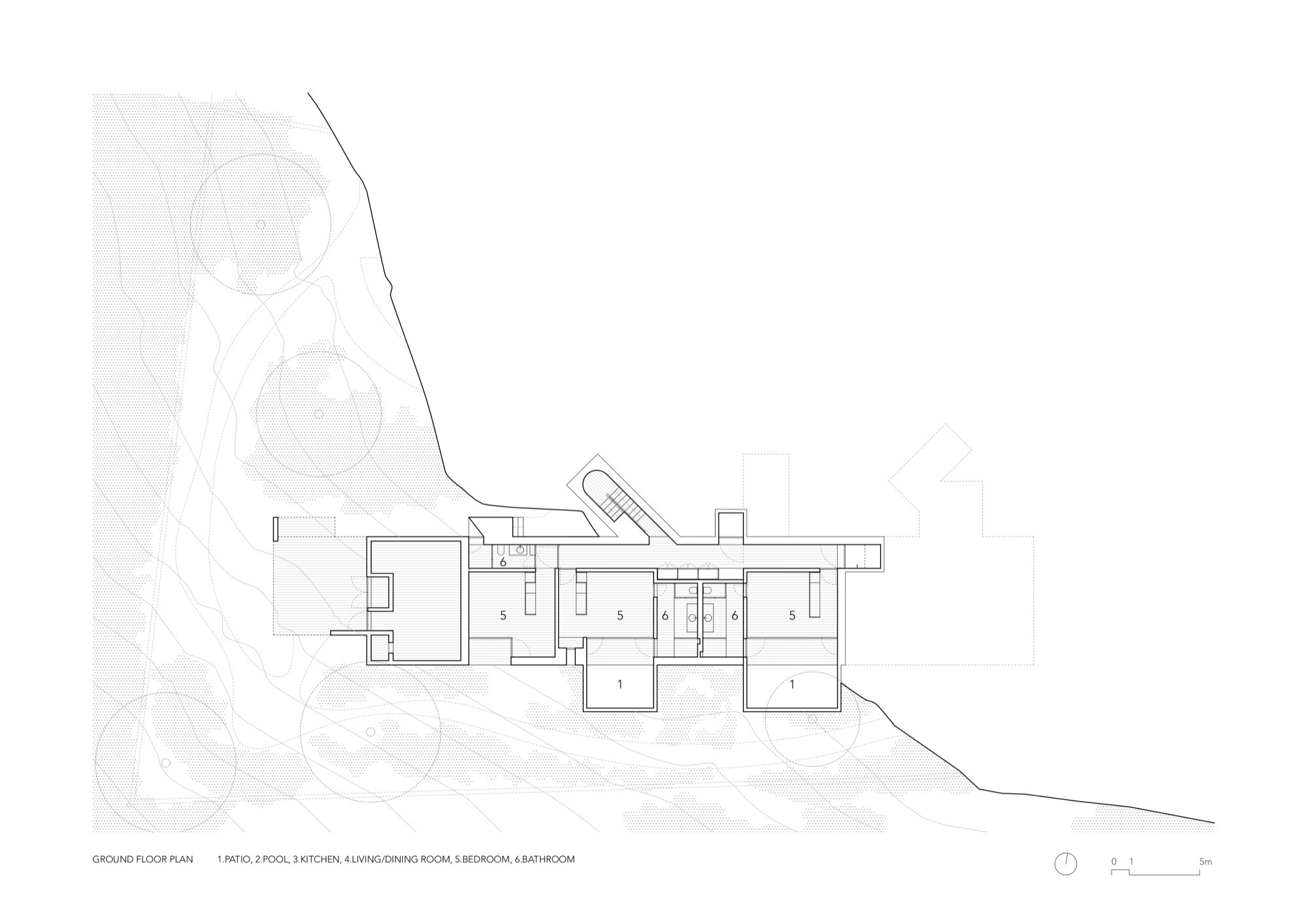
©
pedro domingos arquitectos
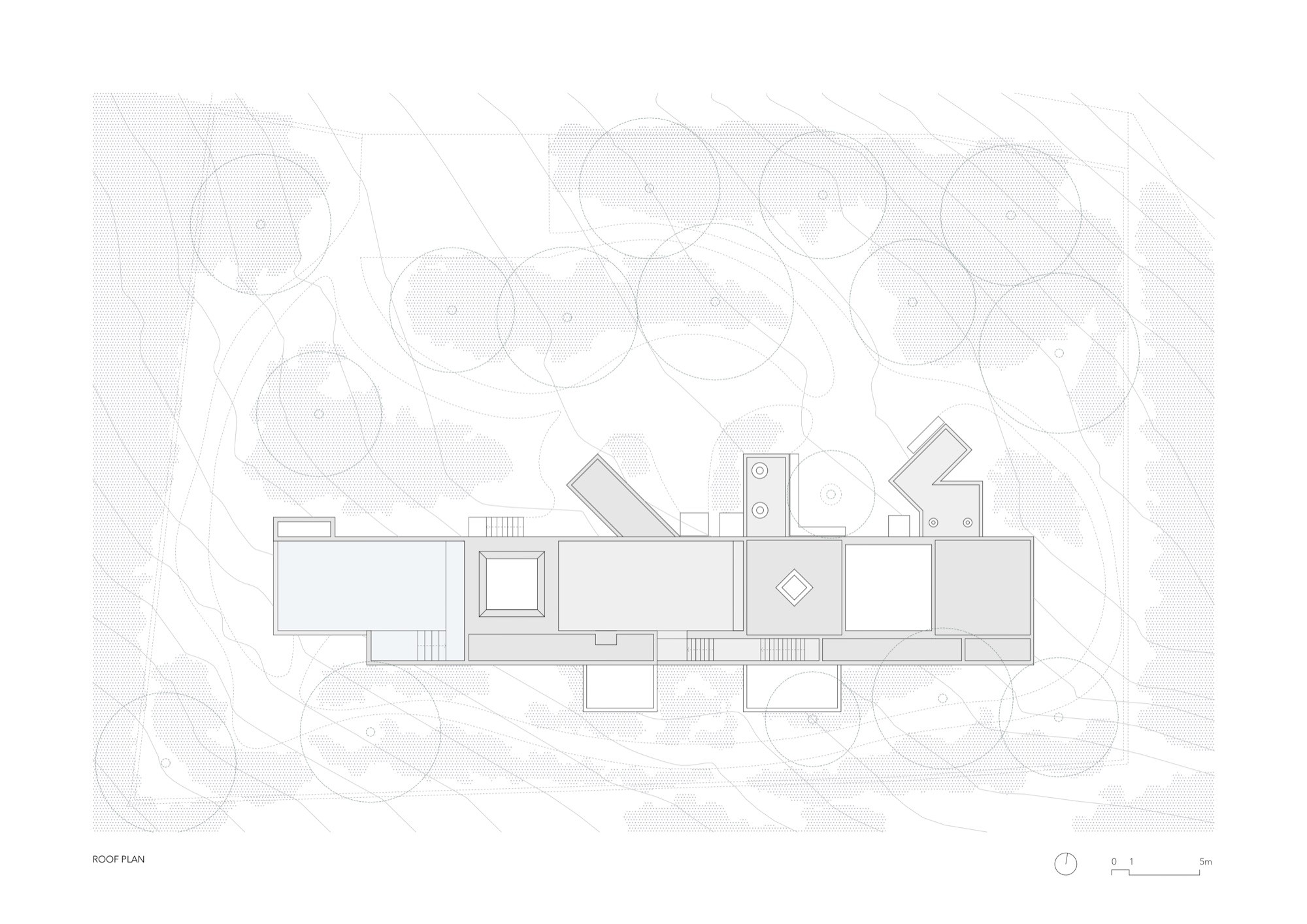
©
pedro domingos arquitectos
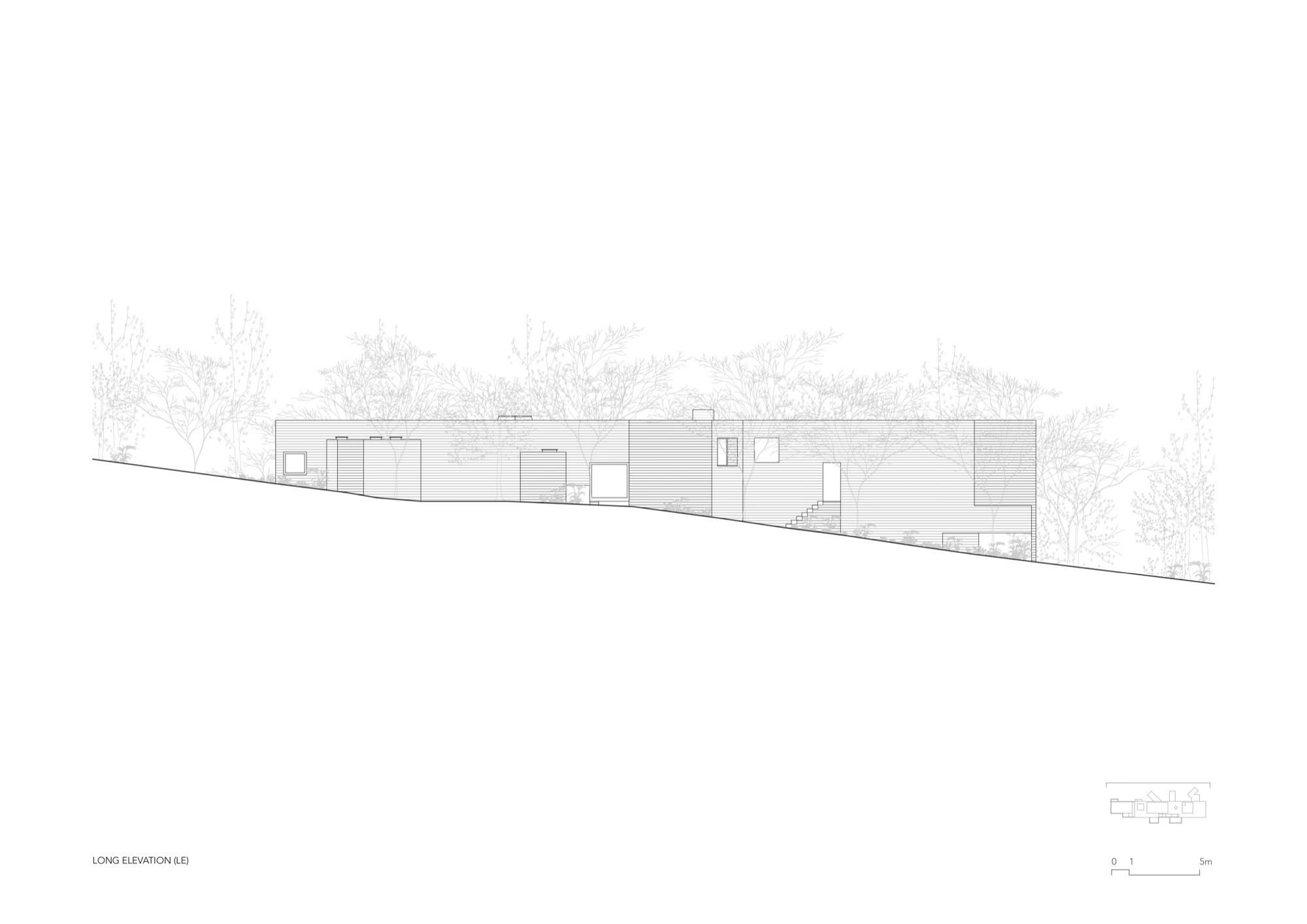
©
pedro domingos arquitectos
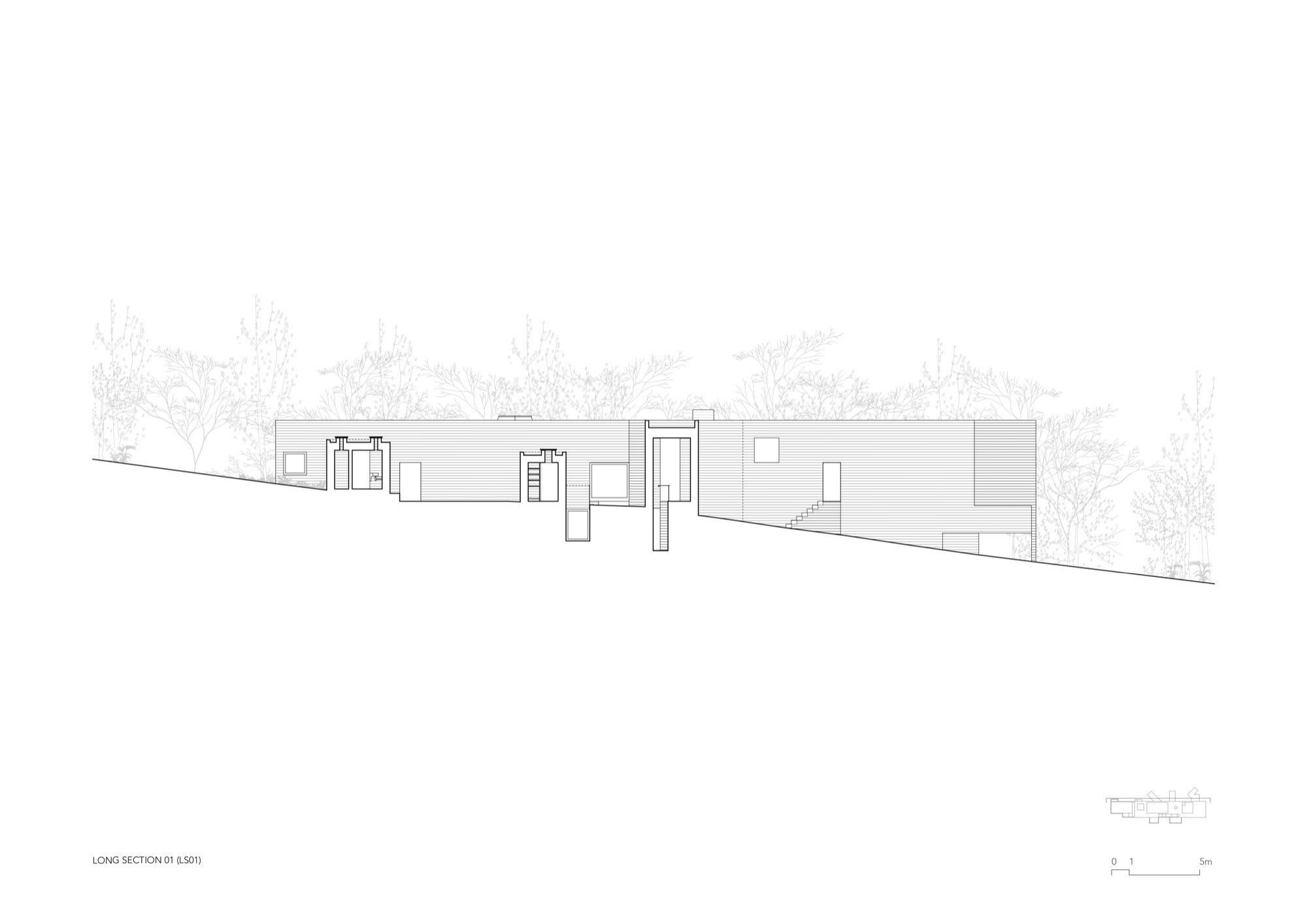
©
pedro domingos arquitectos
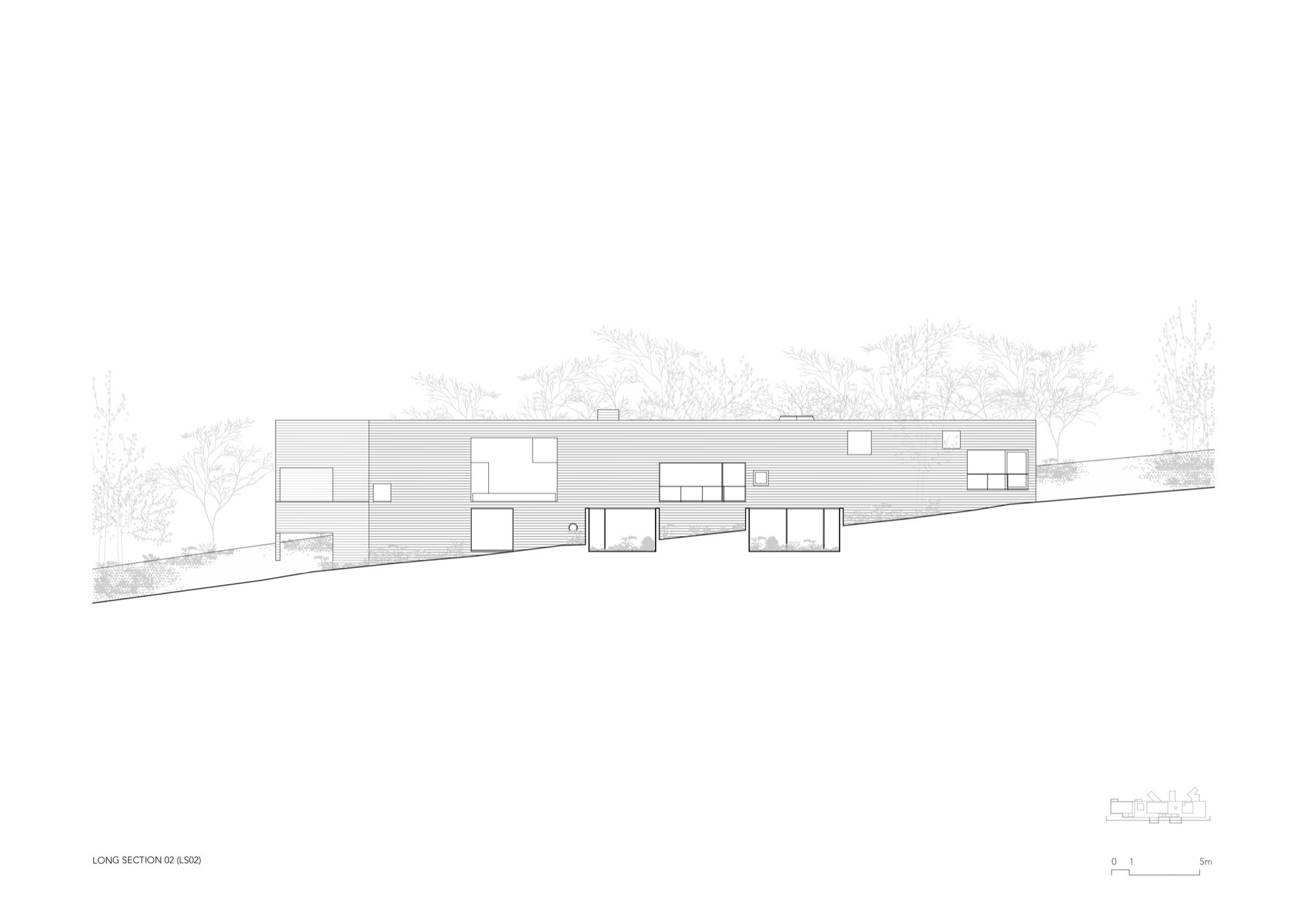
©
pedro domingos arquitectos
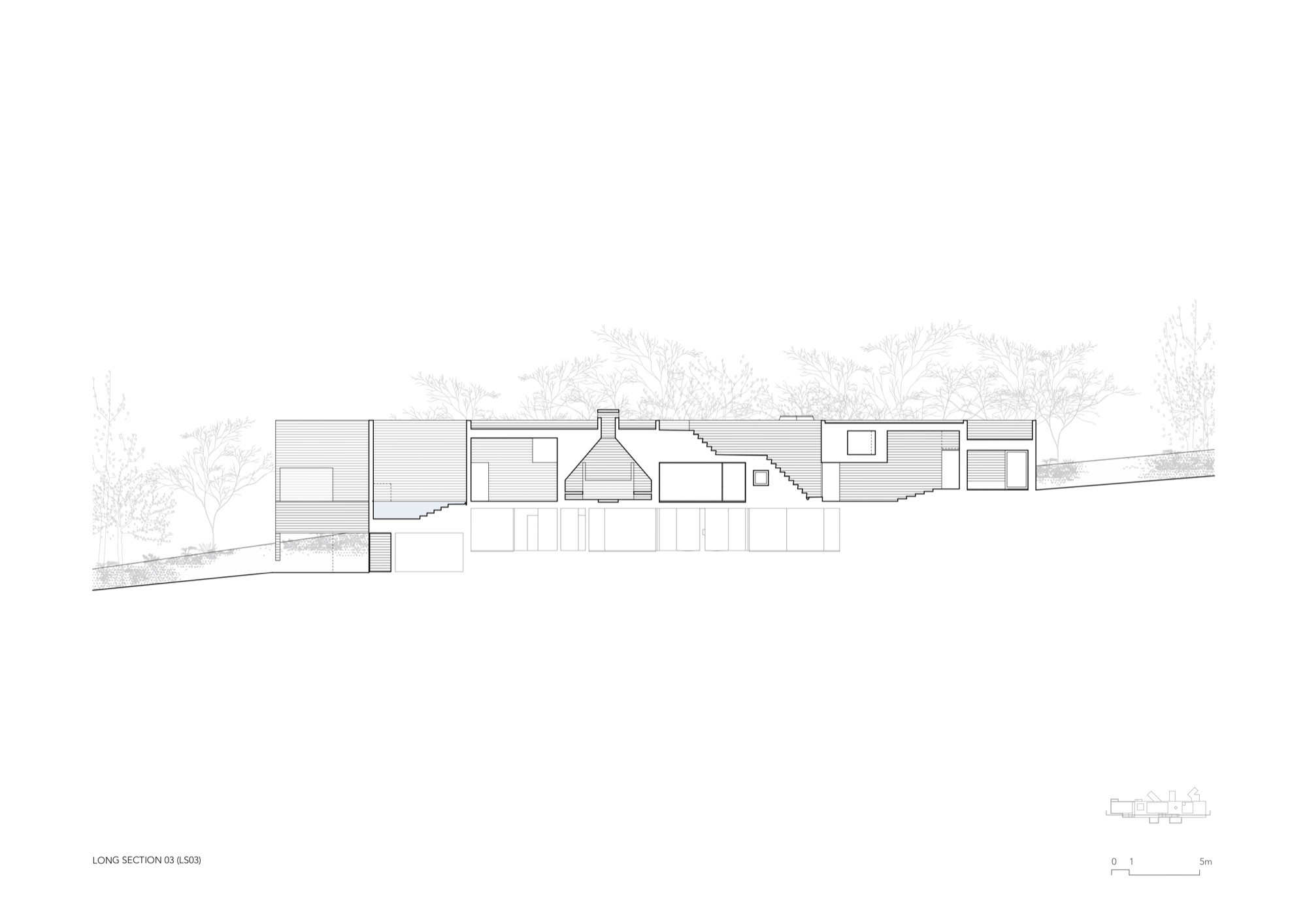
©
pedro domingos arquitectos
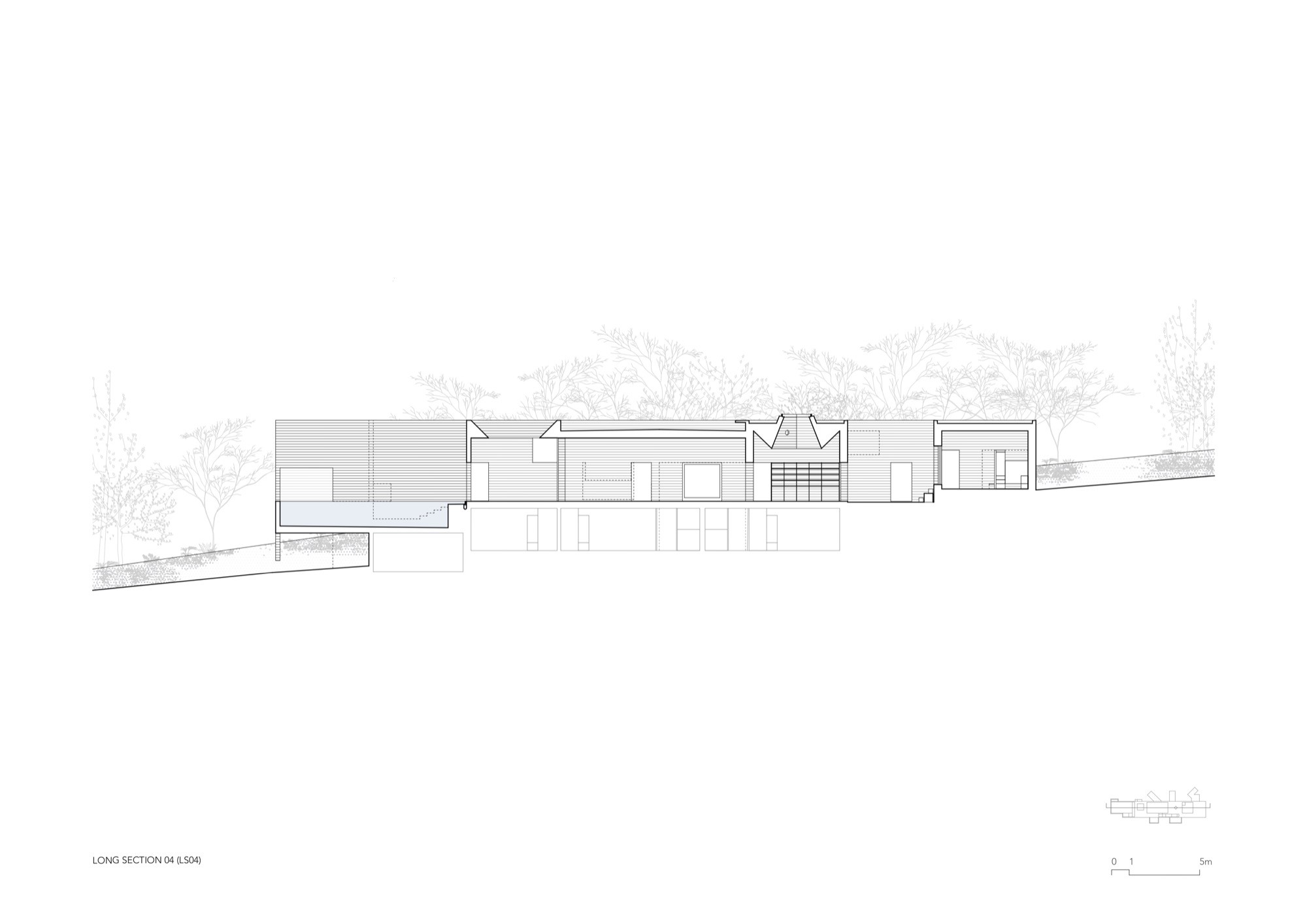
©
pedro domingos arquitectos
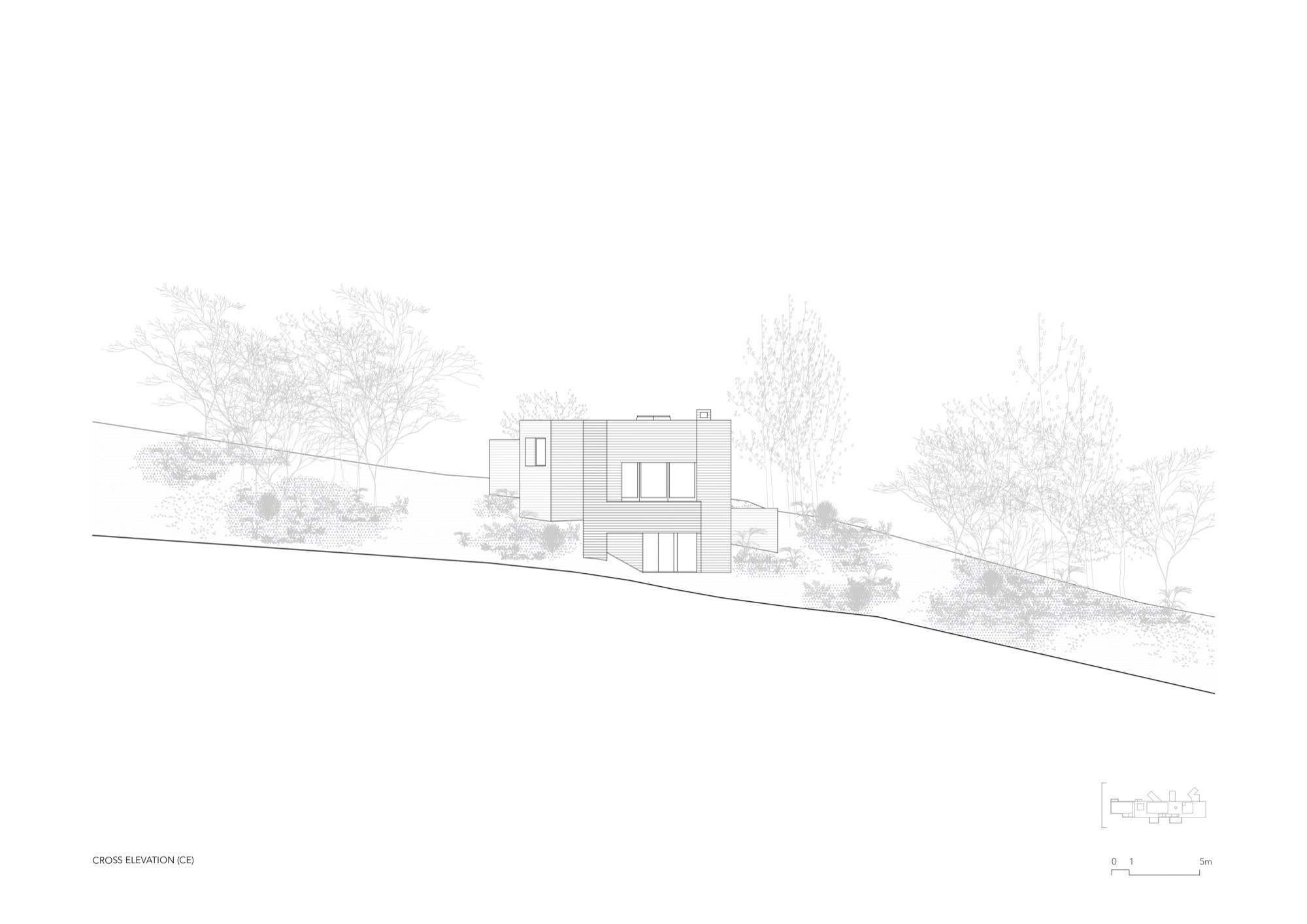
©
pedro domingos arquitectos
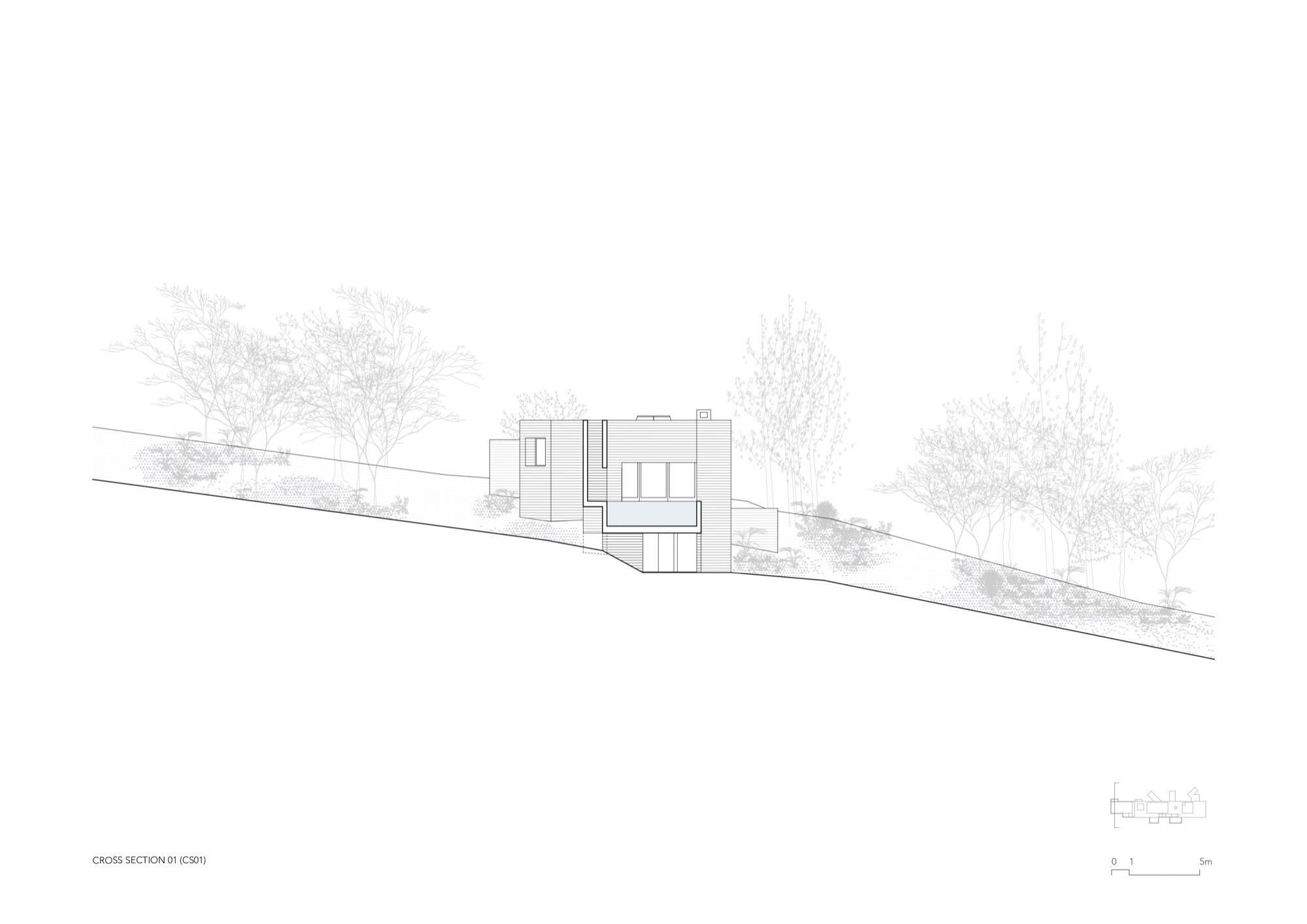
©
pedro domingos arquitectos
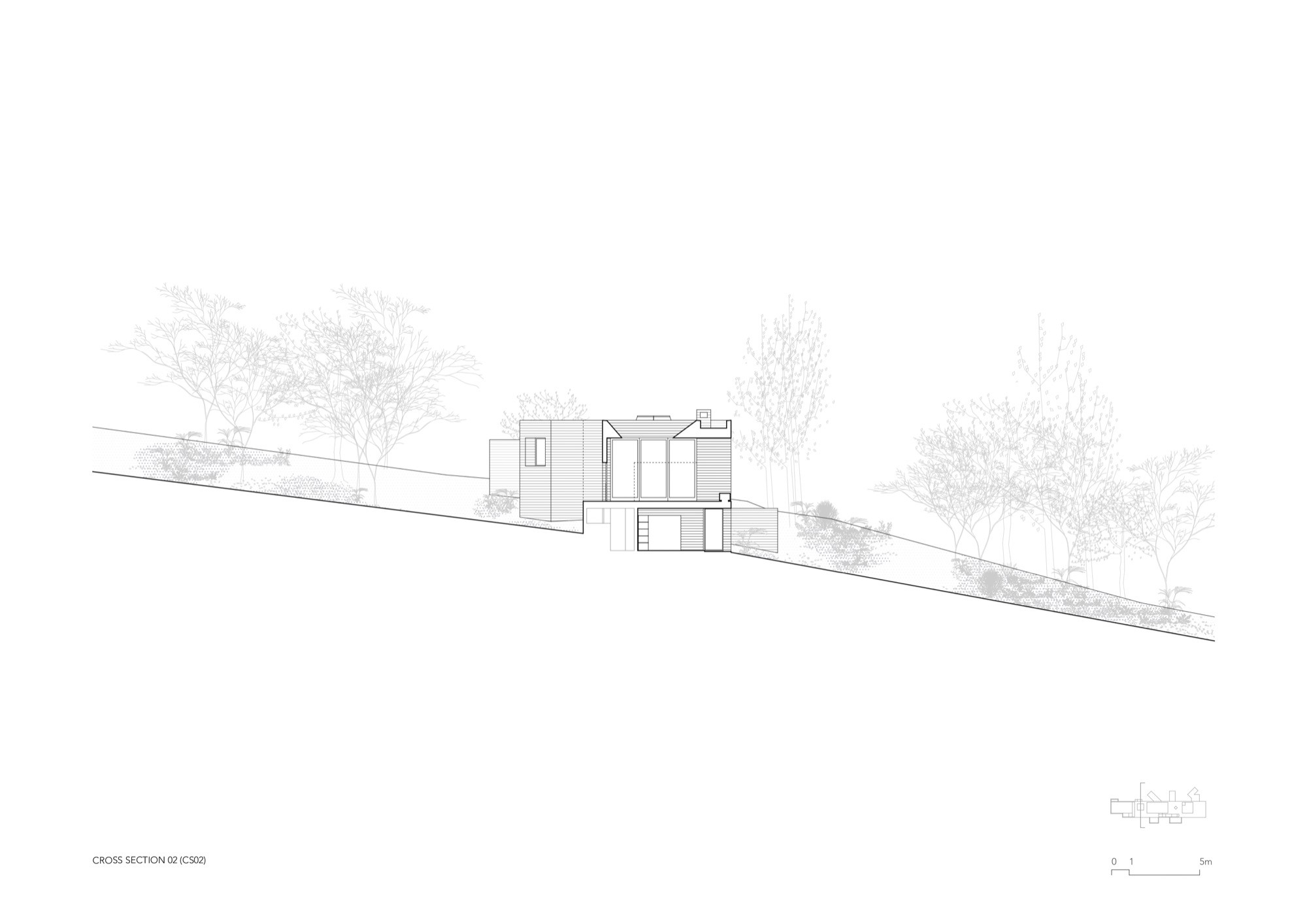
©
pedro domingos arquitectos
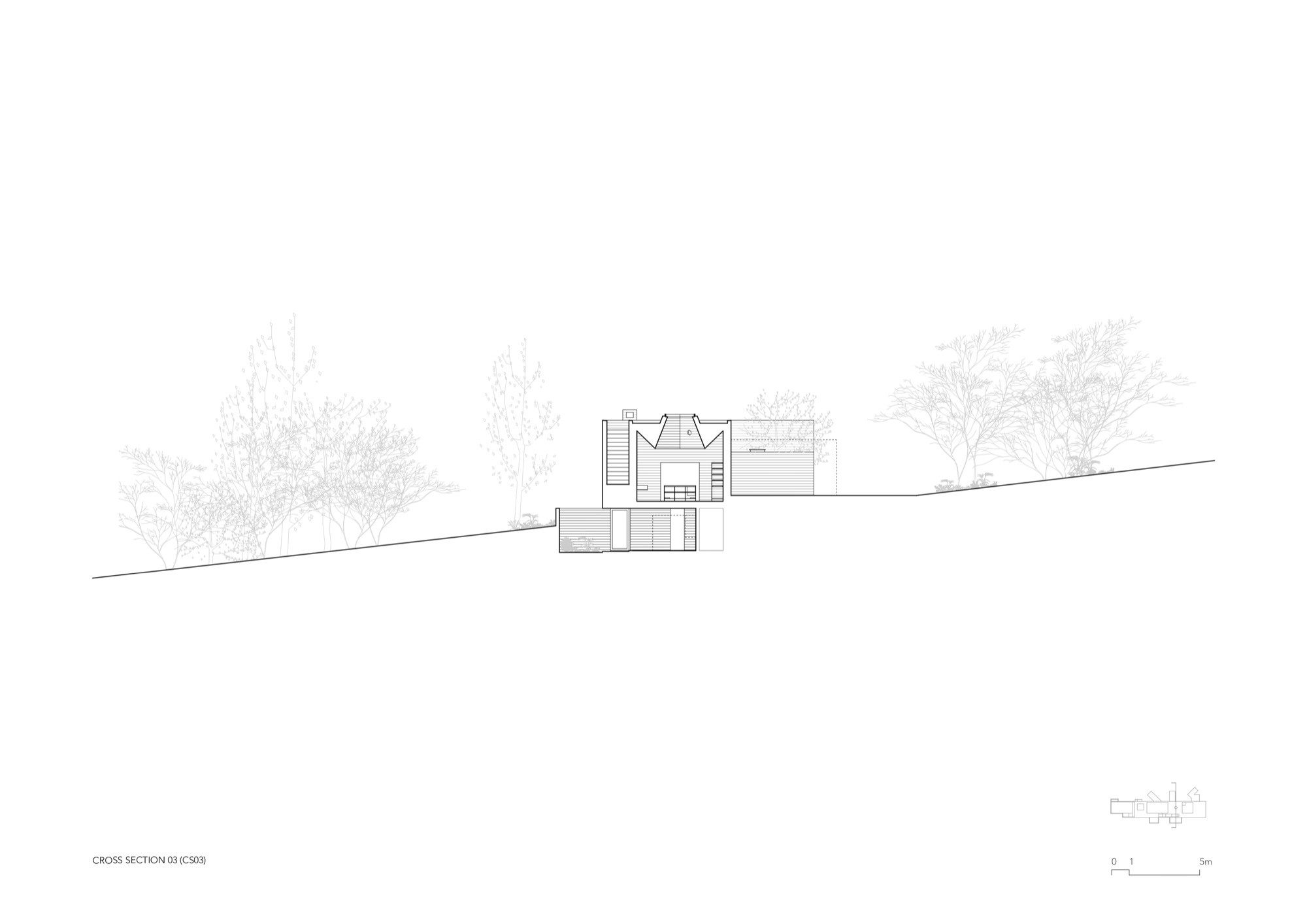
©
pedro domingos arquitectos
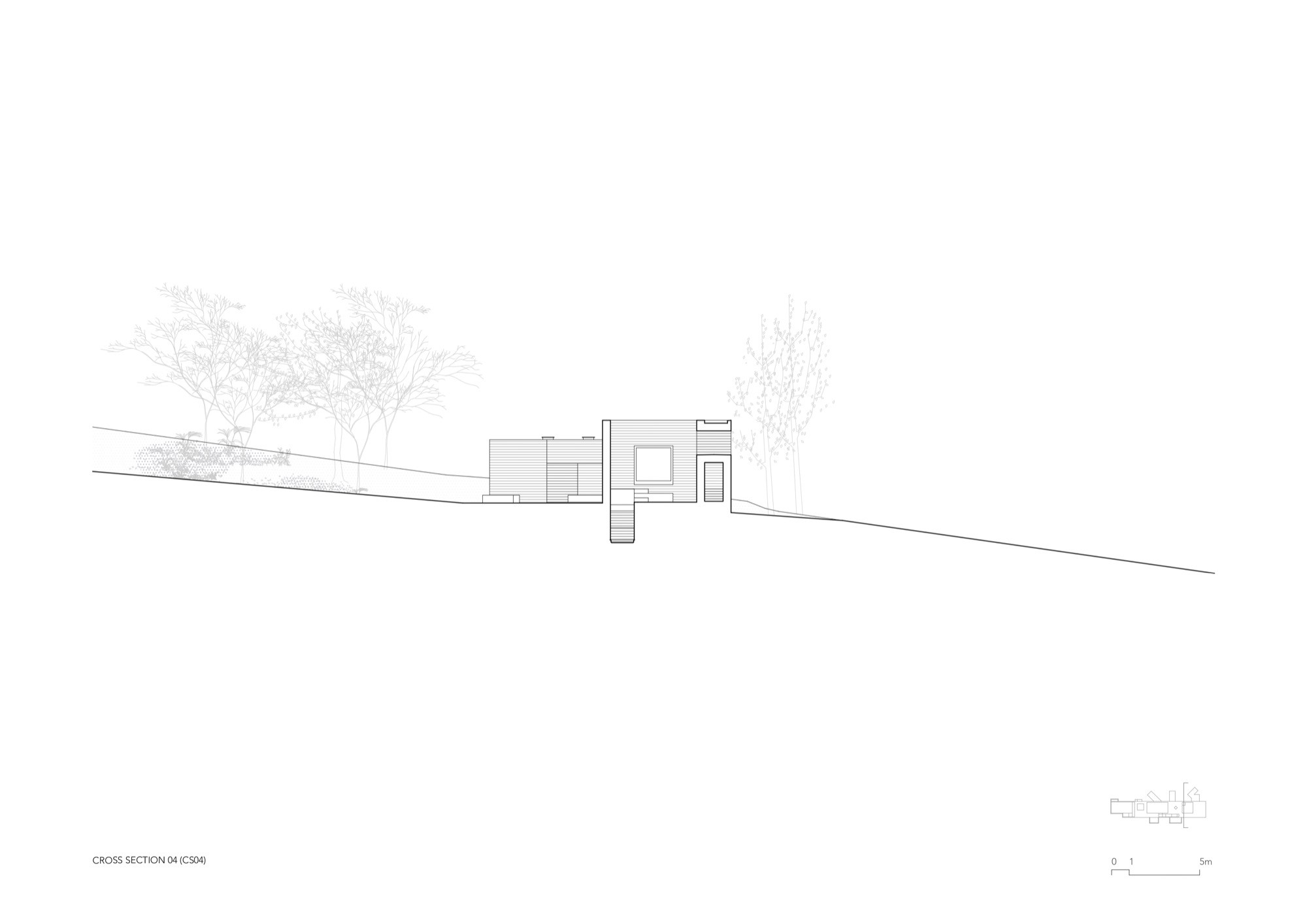
©
pedro domingos arquitectos
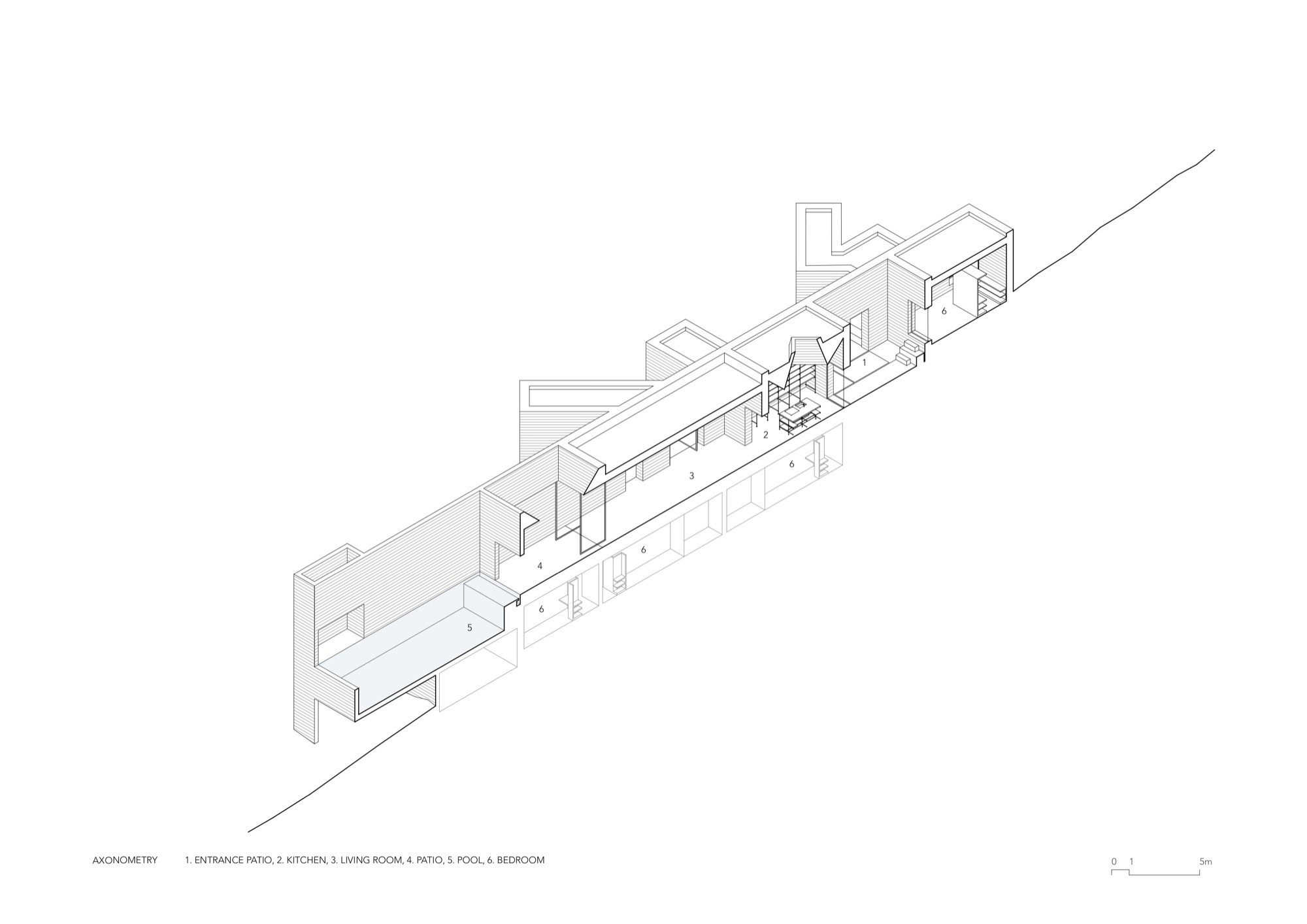
©
pedro domingos arquitectos
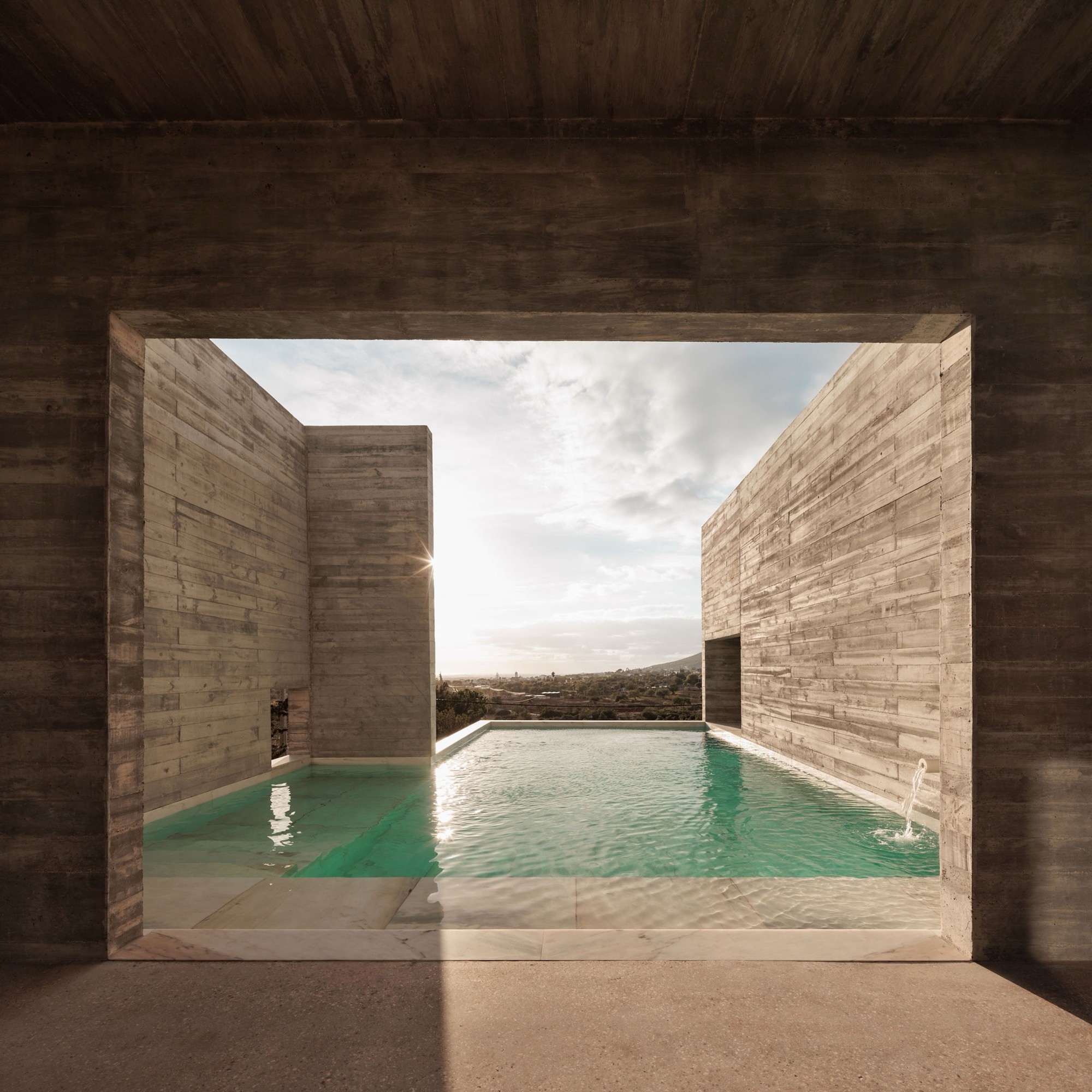
Comments
(0)