House C
Thailand, Chiang Mai
completed
in 2023
Nestled alongside a tranquil river in a residential area, this house harmoniously merges with its natural surroundings, featuring lush trees and a panoramic view of the riverbend to the west, while bordered by a road on the east. From the street, it appears as a simple, unpretentious box, with a uniform concrete slab supported by a grid of columns defining and dividing the interior spaces. However, when the exterior gate-like wall is opened, the boundaries dissolve, seamlessly blending the earth floor, garden, river, and street into a unified, continuous space that invites interaction with the environment.
The house’s layout is organized into three main zones beneath the roof, separated by sliding doors and partition walls arranged within the central column grid. This flexible, non-hierarchical arrangement fosters a fluid living experience, allowing spaces to transform according to needs. At the core of the design is an earthen floor that gently allows water seepage, naturally cooling the interiors by harnessing wind flow. The rooftop functions as an environmental buffer, equipped with solar panels, a steel frame for hanging sun-shading fabric, and ventilated floor blocks that shield the house from direct sunlight while optimizing natural ventilation.
More than a mere structure, this house acts as a dynamic ecosystem—merging natural and industrial resources to foster coexistence. It integrates earth, plants, wind, rain, creatures, and humans into a resilient microcosm of life on a small yet versatile grid and flat slab system, allowing each element to adapt and evolve within its environment.
The house’s layout is organized into three main zones beneath the roof, separated by sliding doors and partition walls arranged within the central column grid. This flexible, non-hierarchical arrangement fosters a fluid living experience, allowing spaces to transform according to needs. At the core of the design is an earthen floor that gently allows water seepage, naturally cooling the interiors by harnessing wind flow. The rooftop functions as an environmental buffer, equipped with solar panels, a steel frame for hanging sun-shading fabric, and ventilated floor blocks that shield the house from direct sunlight while optimizing natural ventilation.
More than a mere structure, this house acts as a dynamic ecosystem—merging natural and industrial resources to foster coexistence. It integrates earth, plants, wind, rain, creatures, and humans into a resilient microcosm of life on a small yet versatile grid and flat slab system, allowing each element to adapt and evolve within its environment.
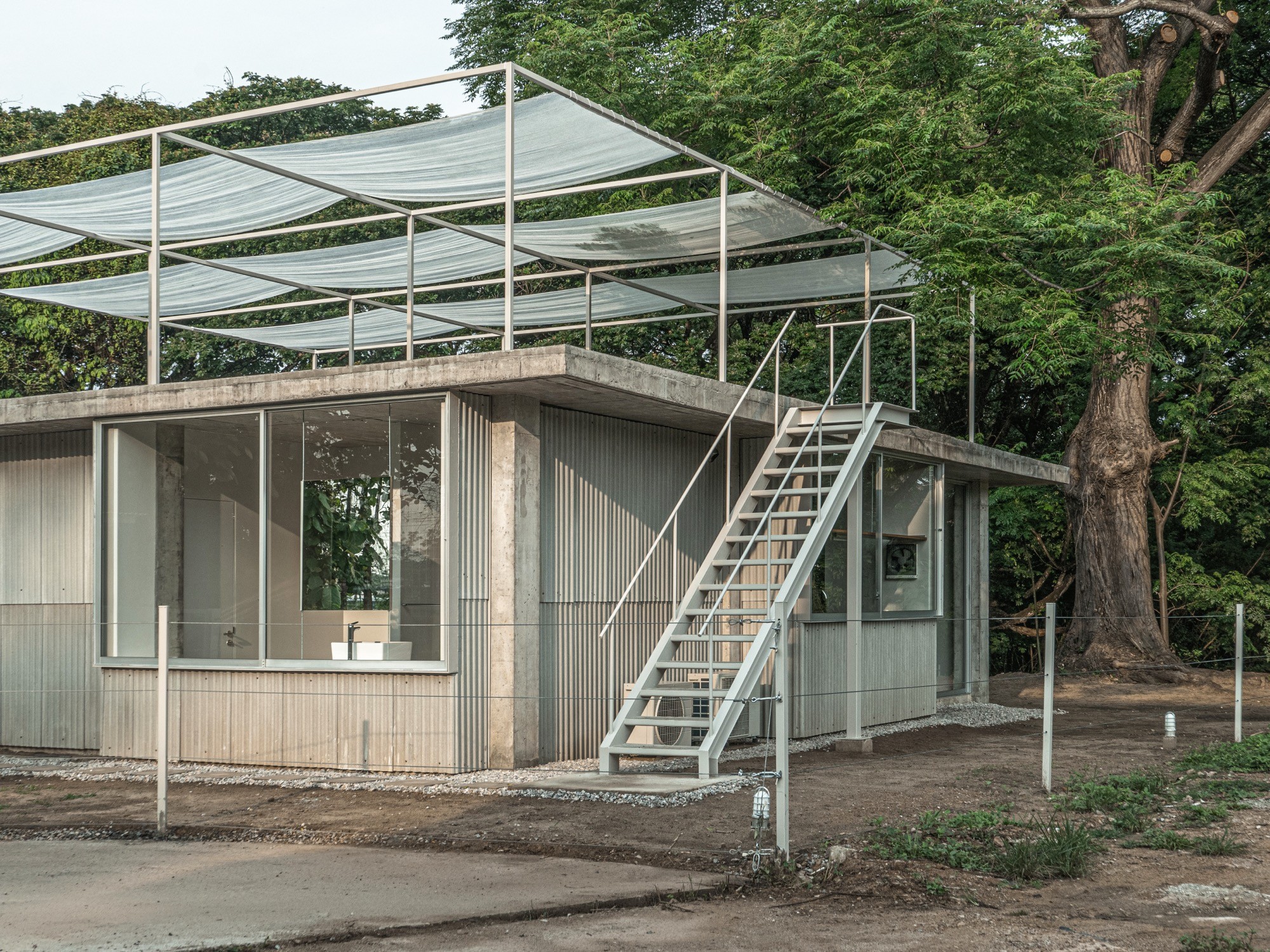
©
Ratthee Phaisanchotsiri
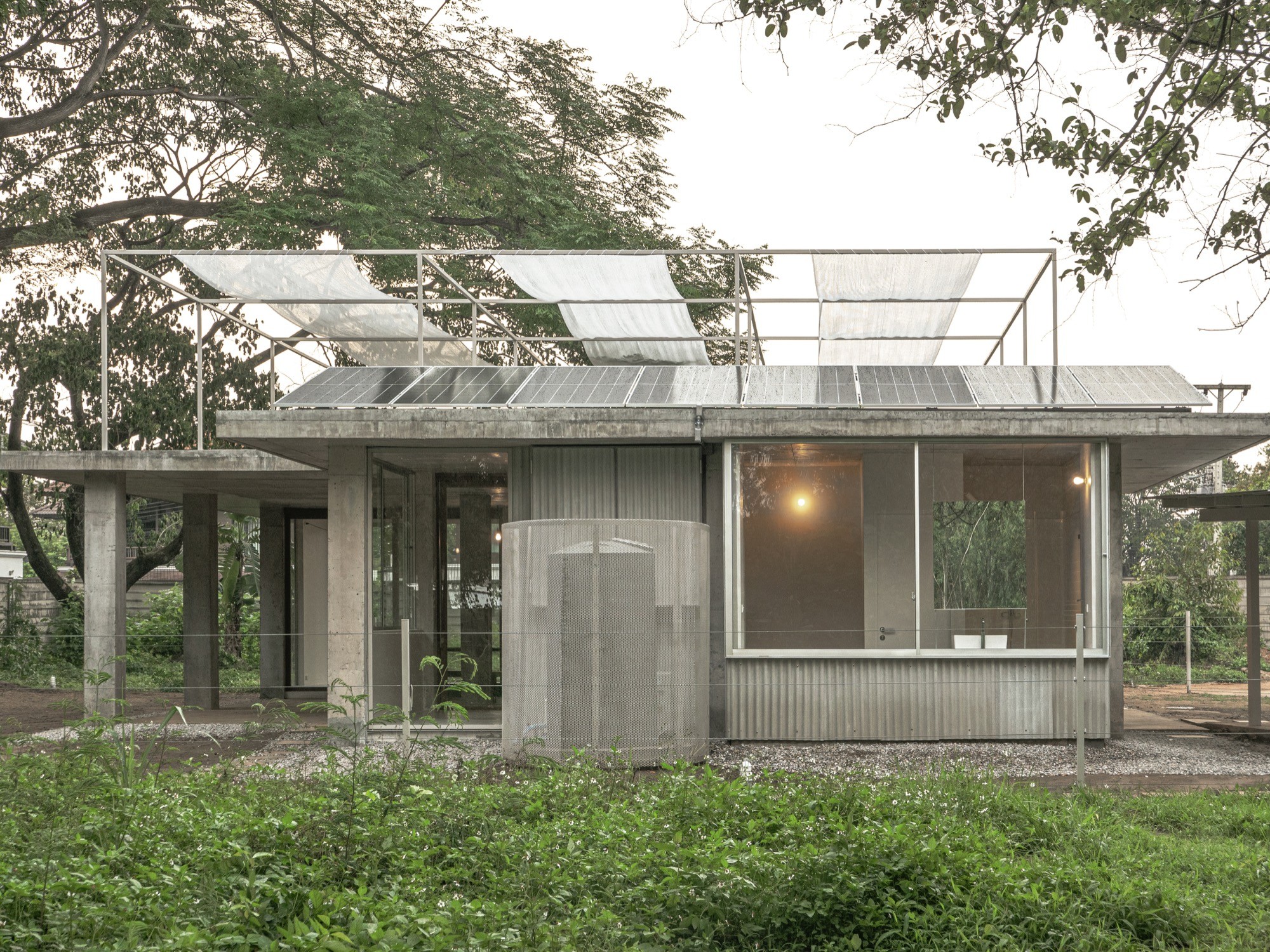
©
Ratthee Phaisanchotsiri
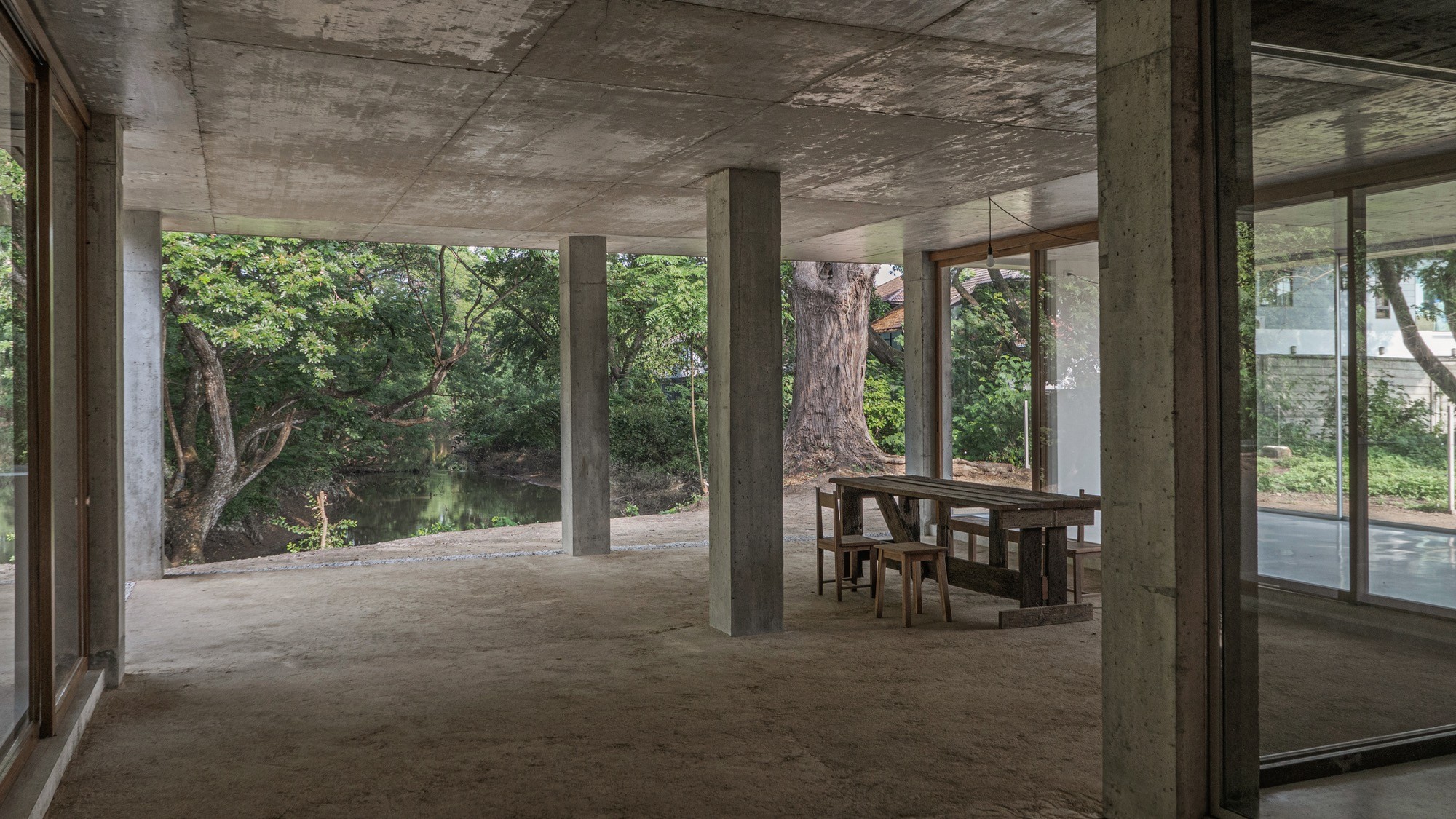
©
Ratthee Phaisanchotsiri
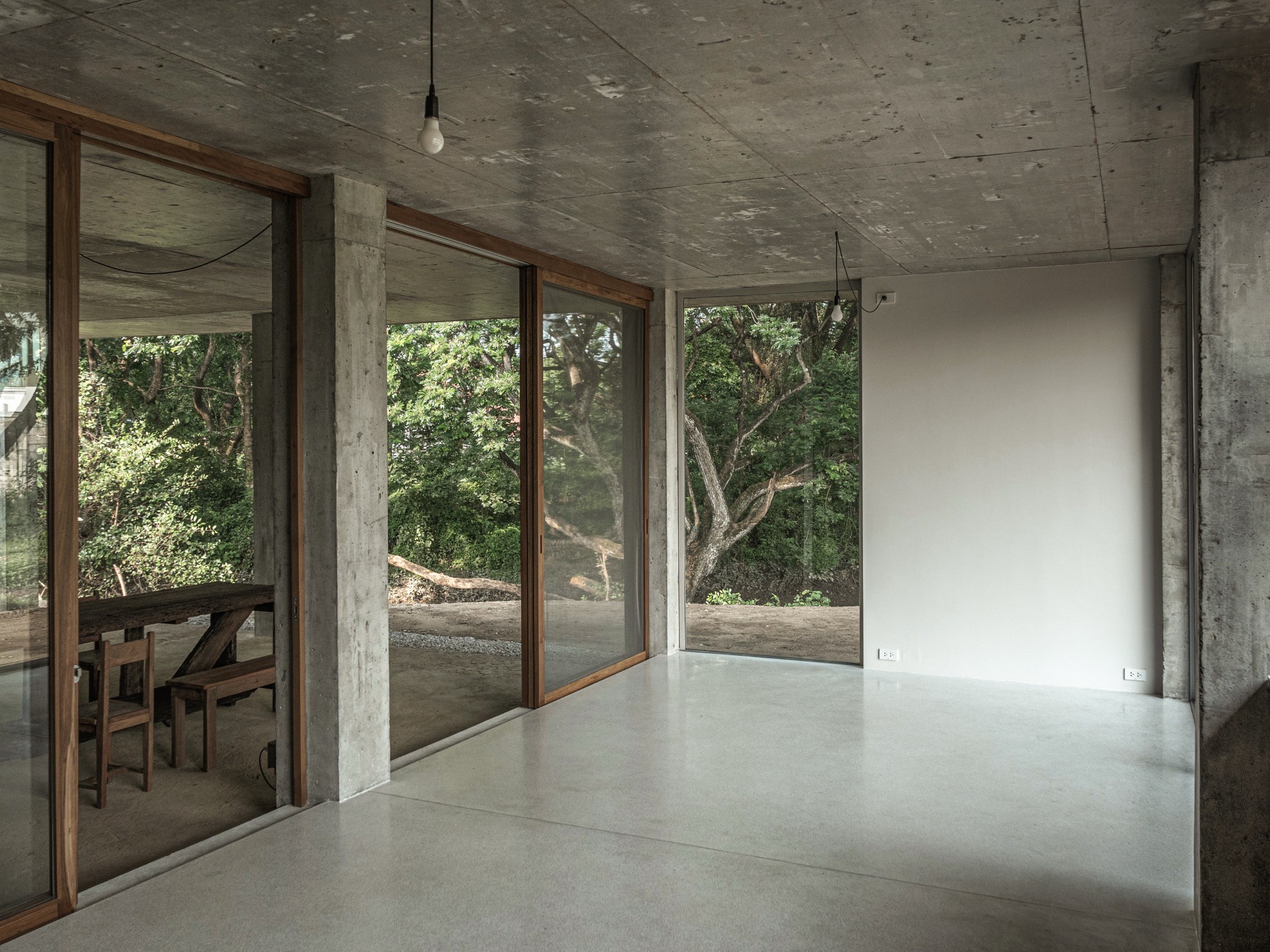
©
Ratthee Phaisanchotsiri
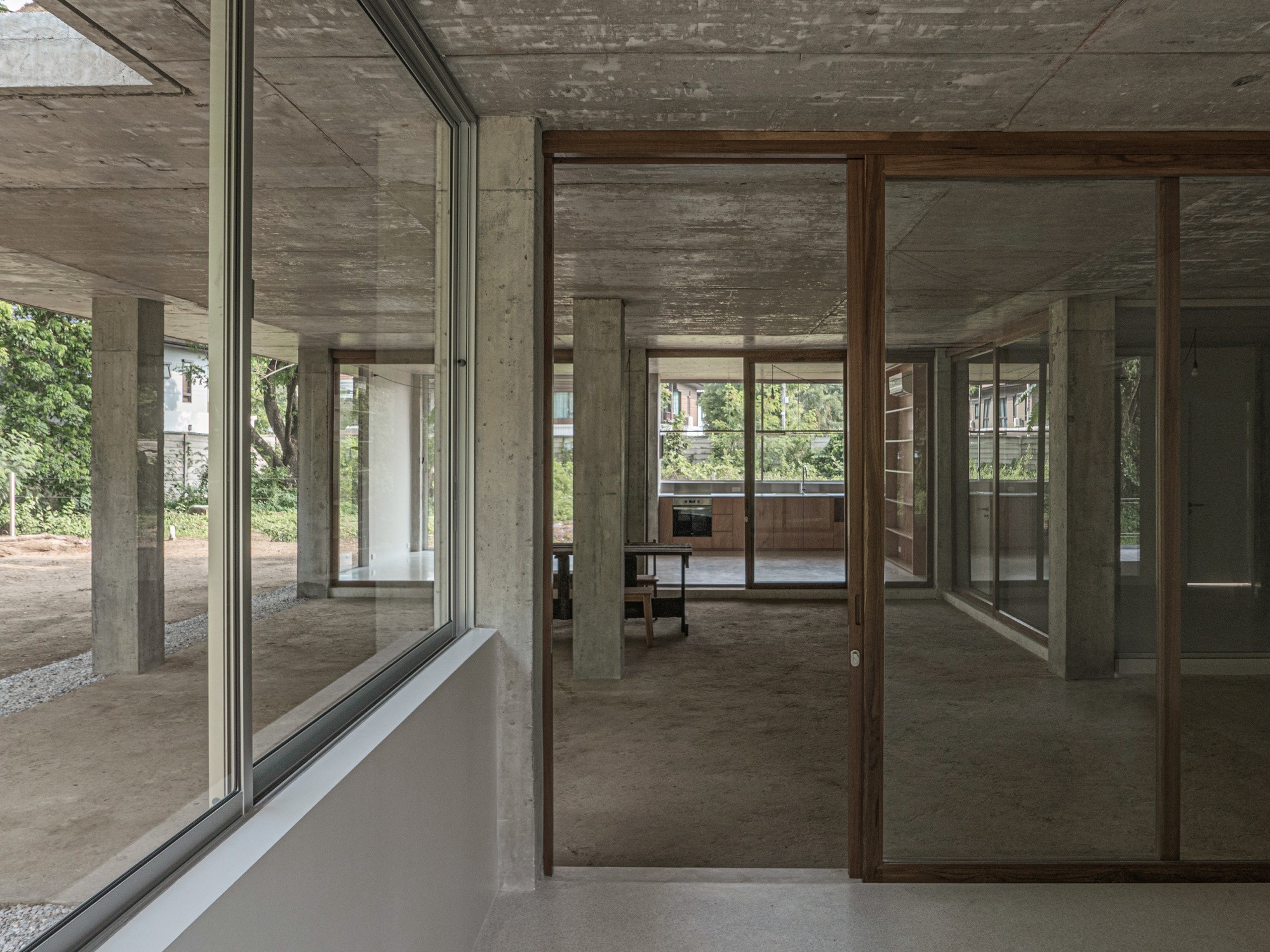
©
Ratthee Phaisanchotsiri
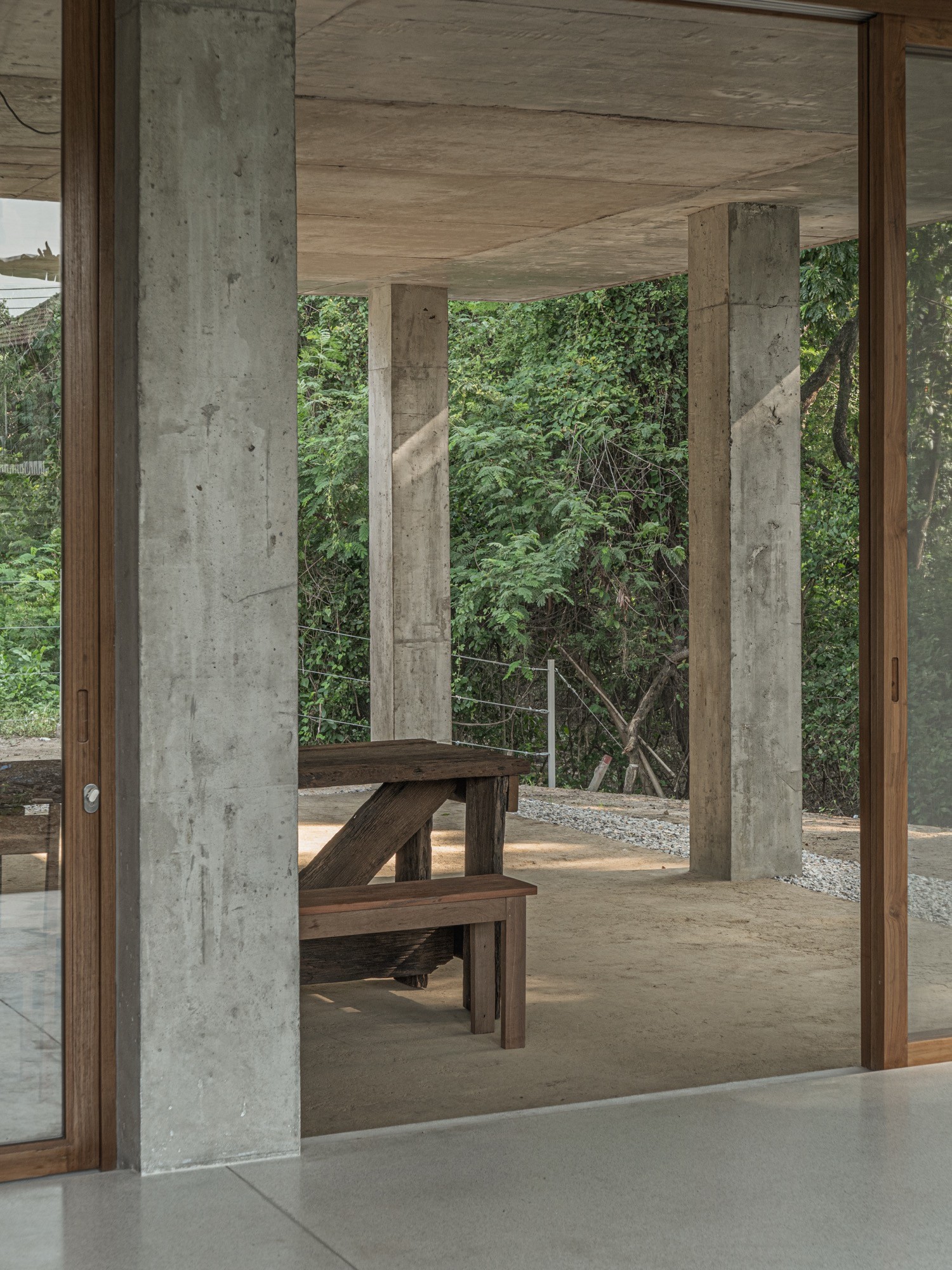
©
Ratthee Phaisanchotsiri
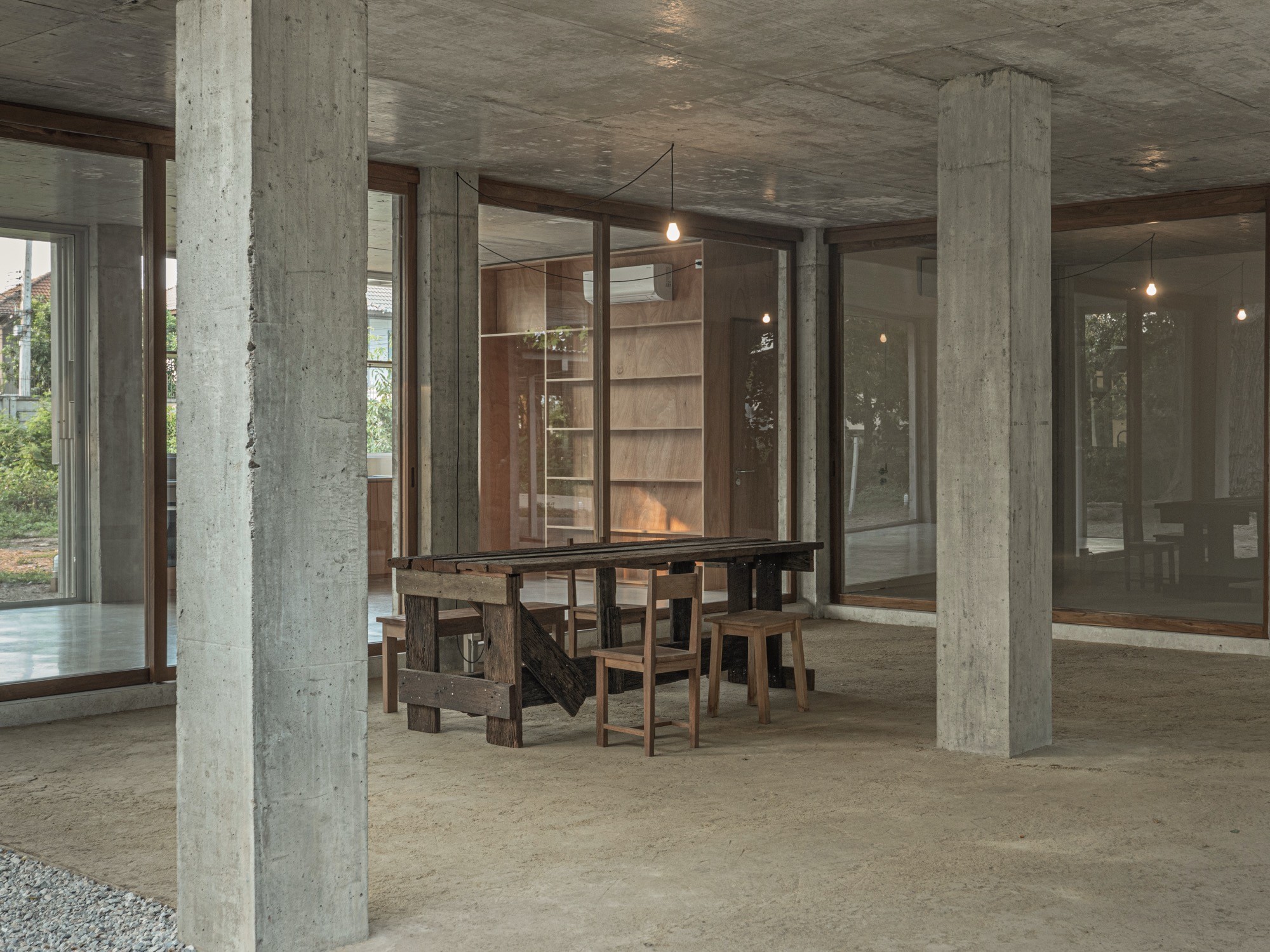
©
Ratthee Phaisanchotsiri
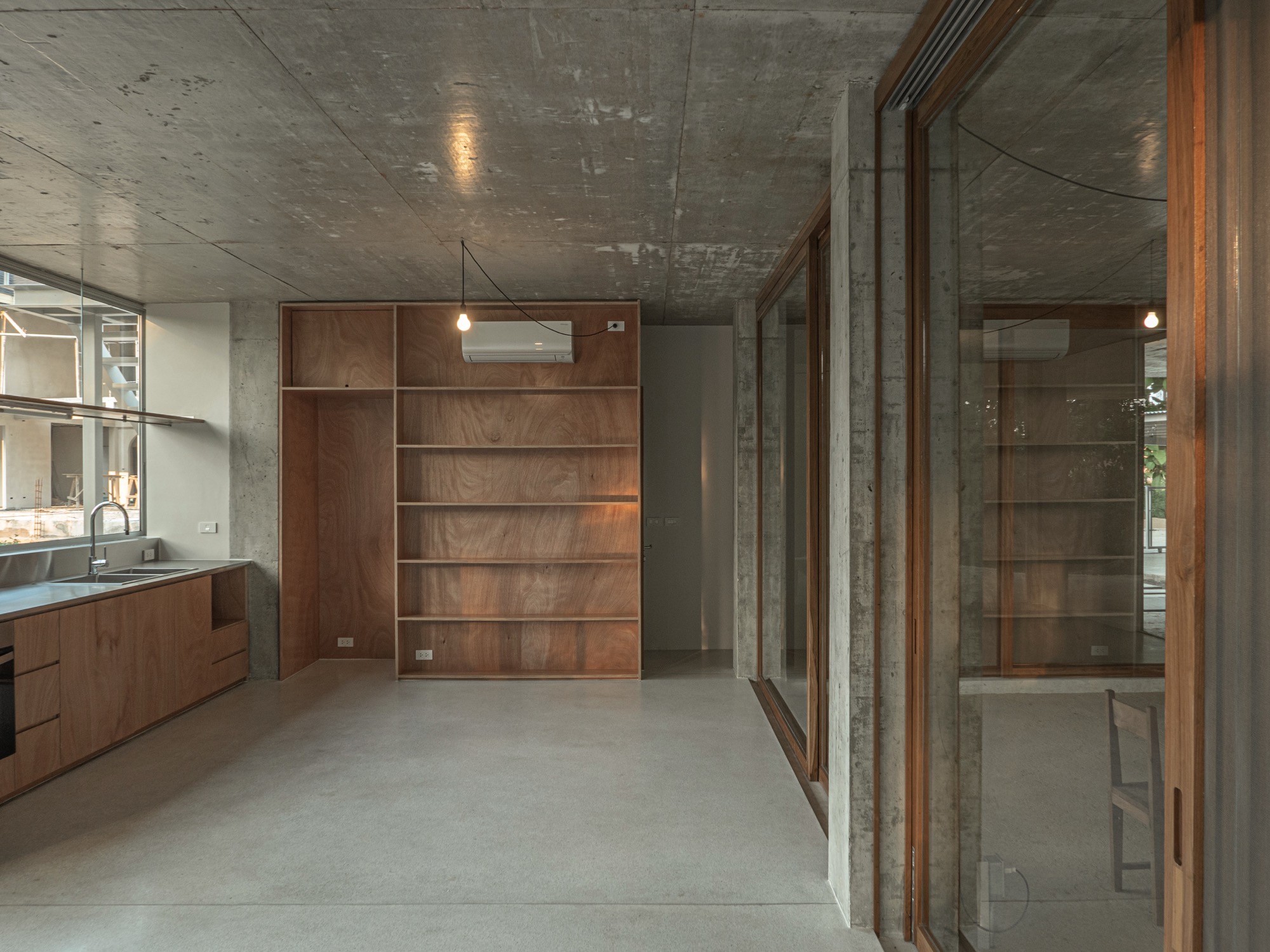
©
Ratthee Phaisanchotsiri
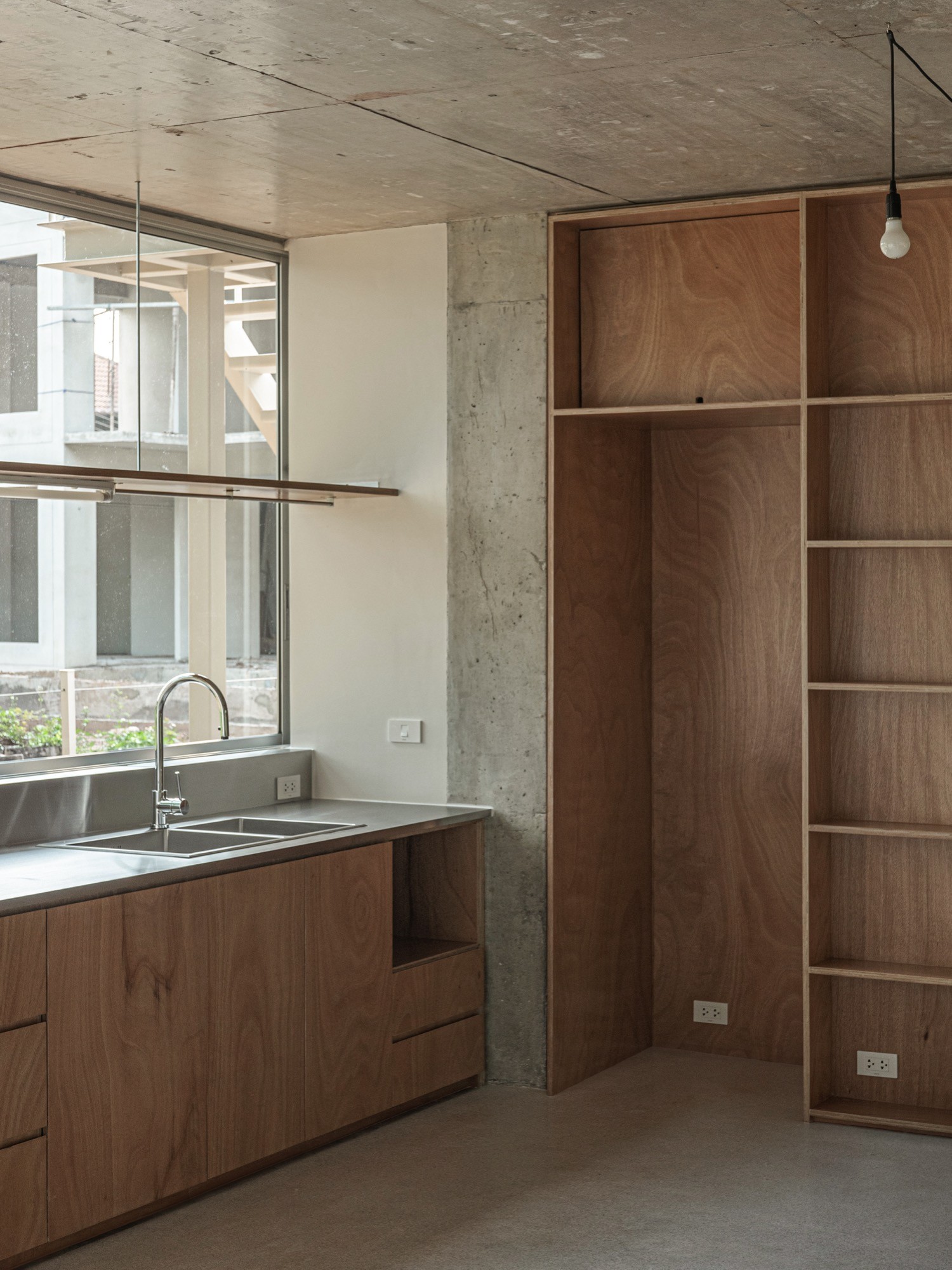
©
Ratthee Phaisanchotsiri
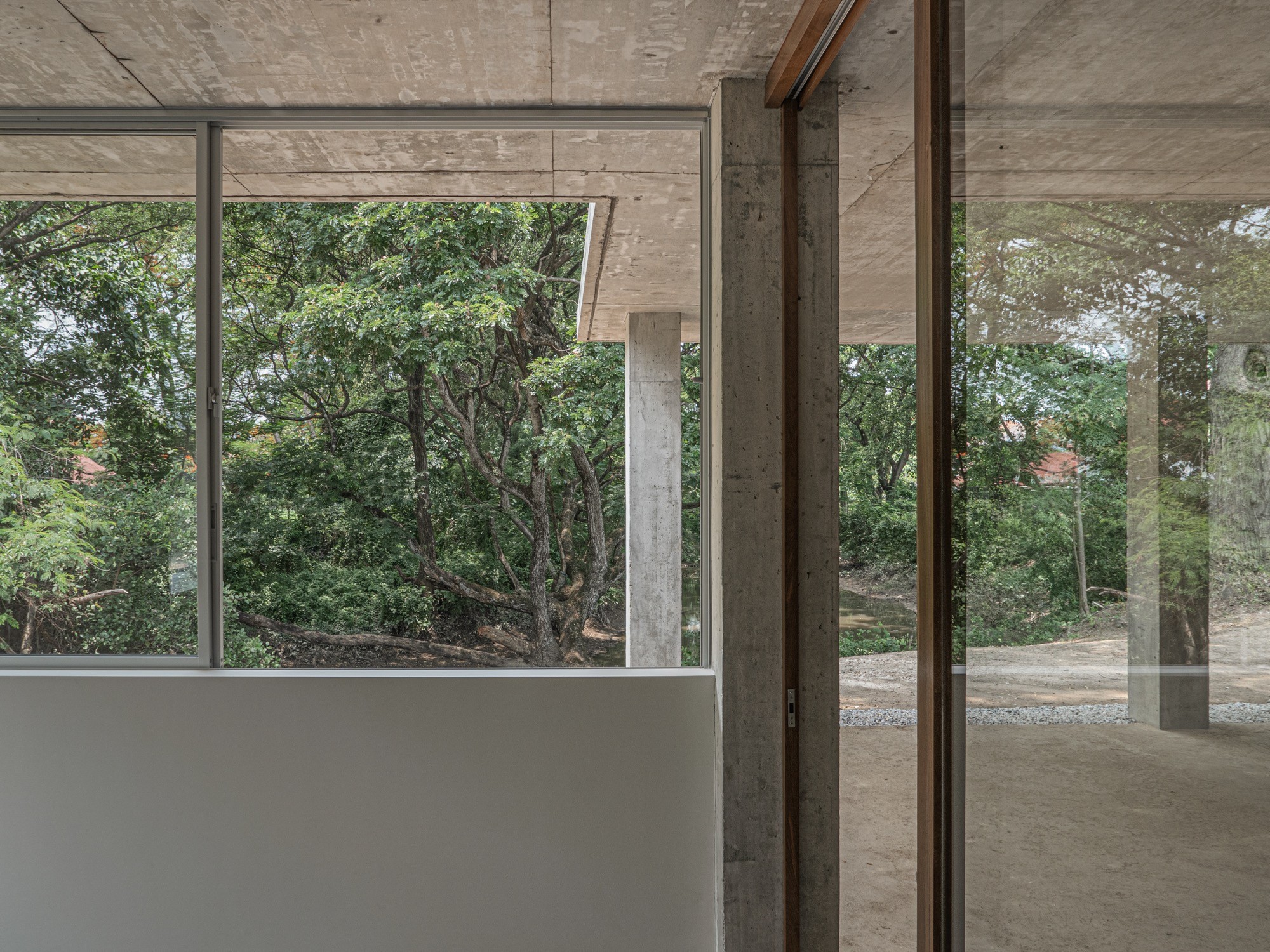
©
Ratthee Phaisanchotsiri
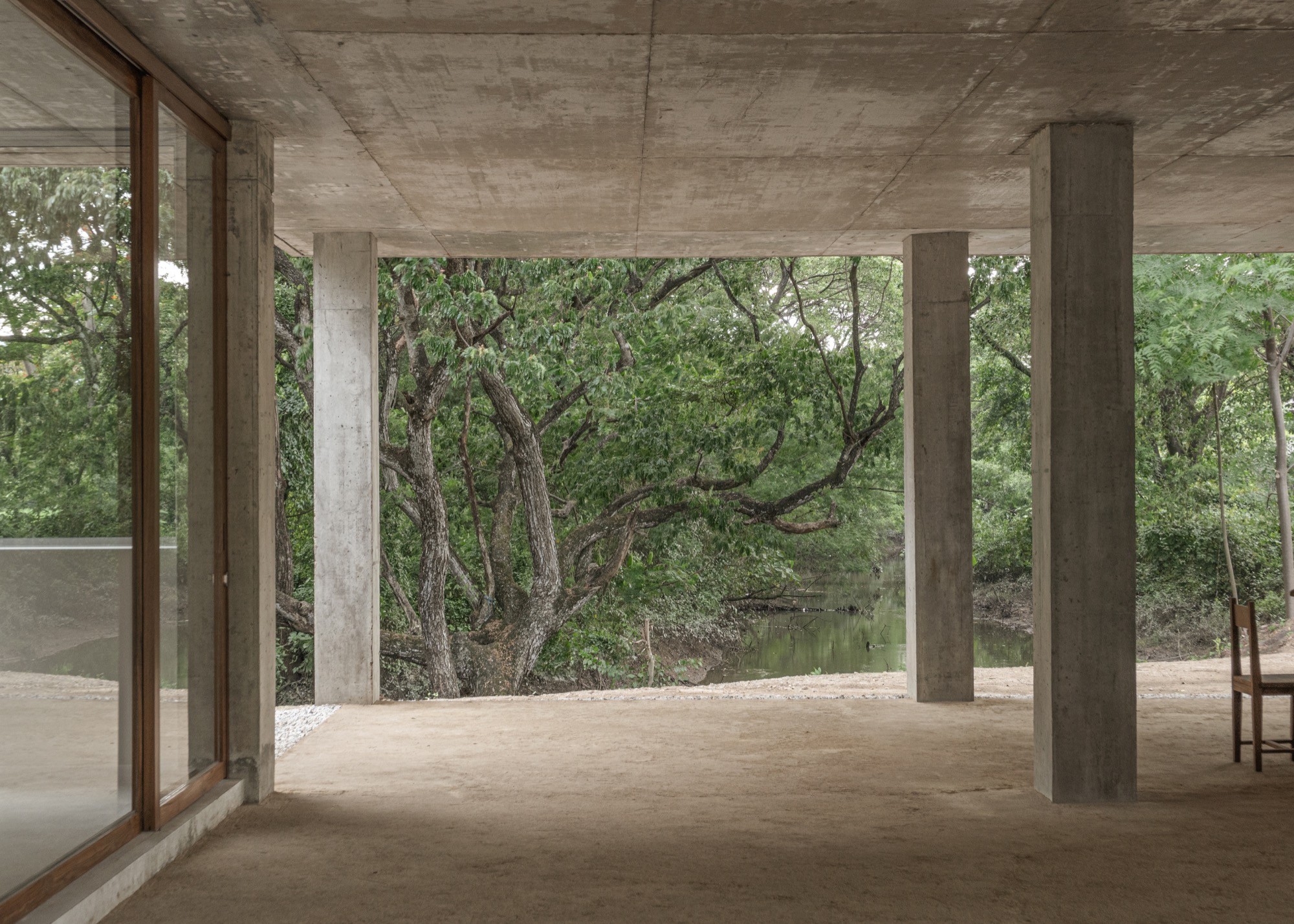
©
Ratthee Phaisanchotsiri
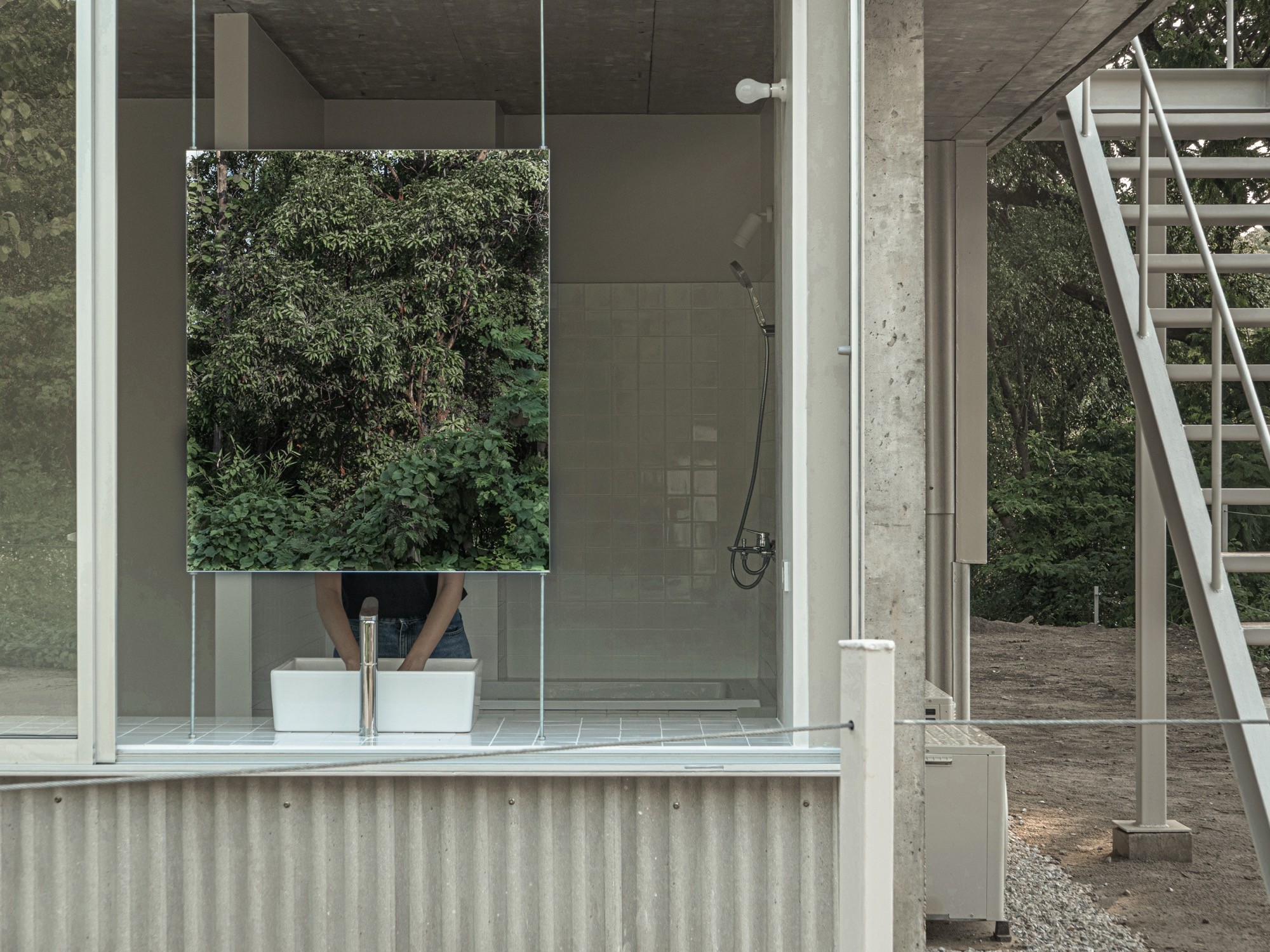
©
Ratthee Phaisanchotsiri
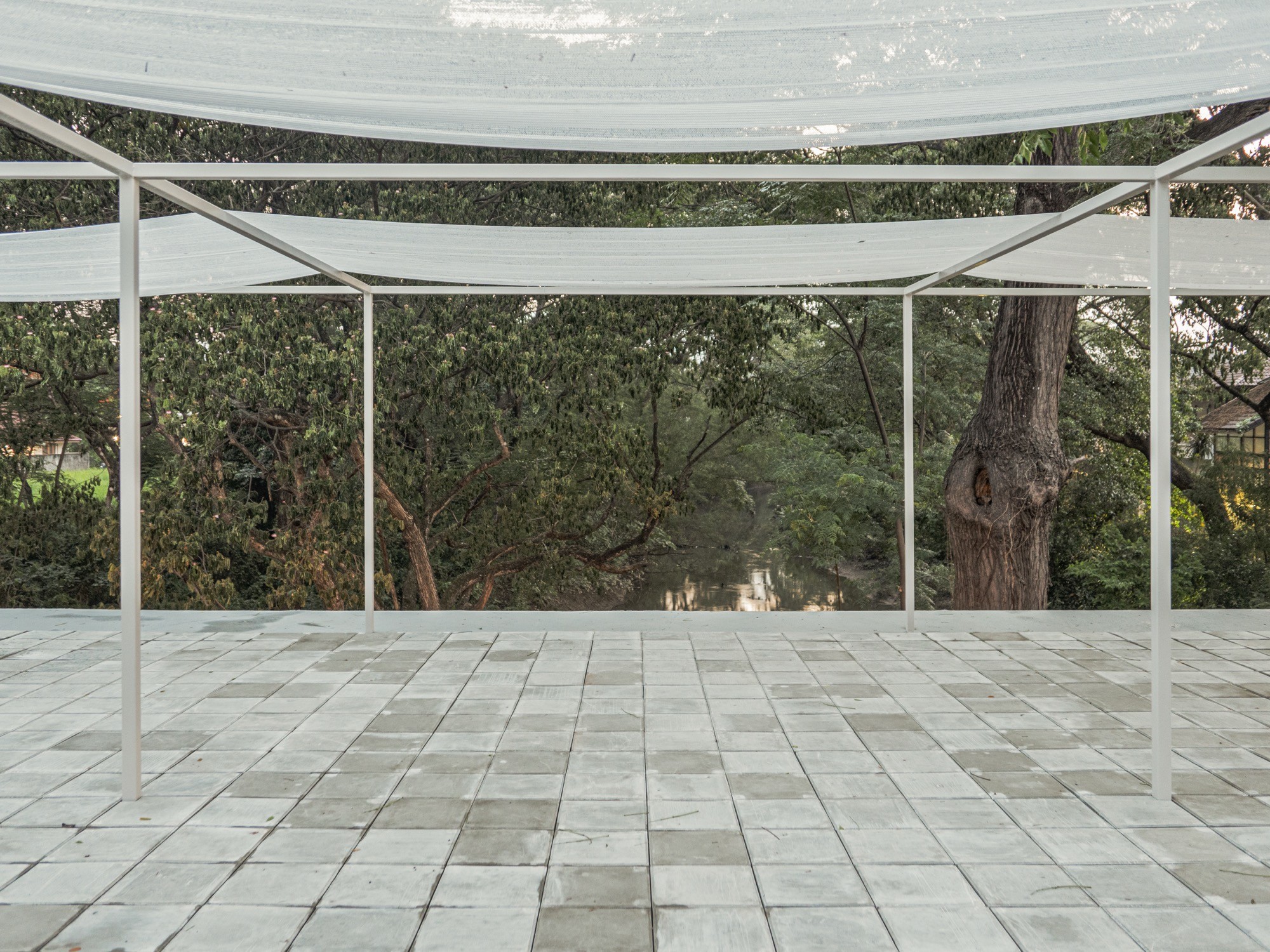
©
Ratthee Phaisanchotsiri
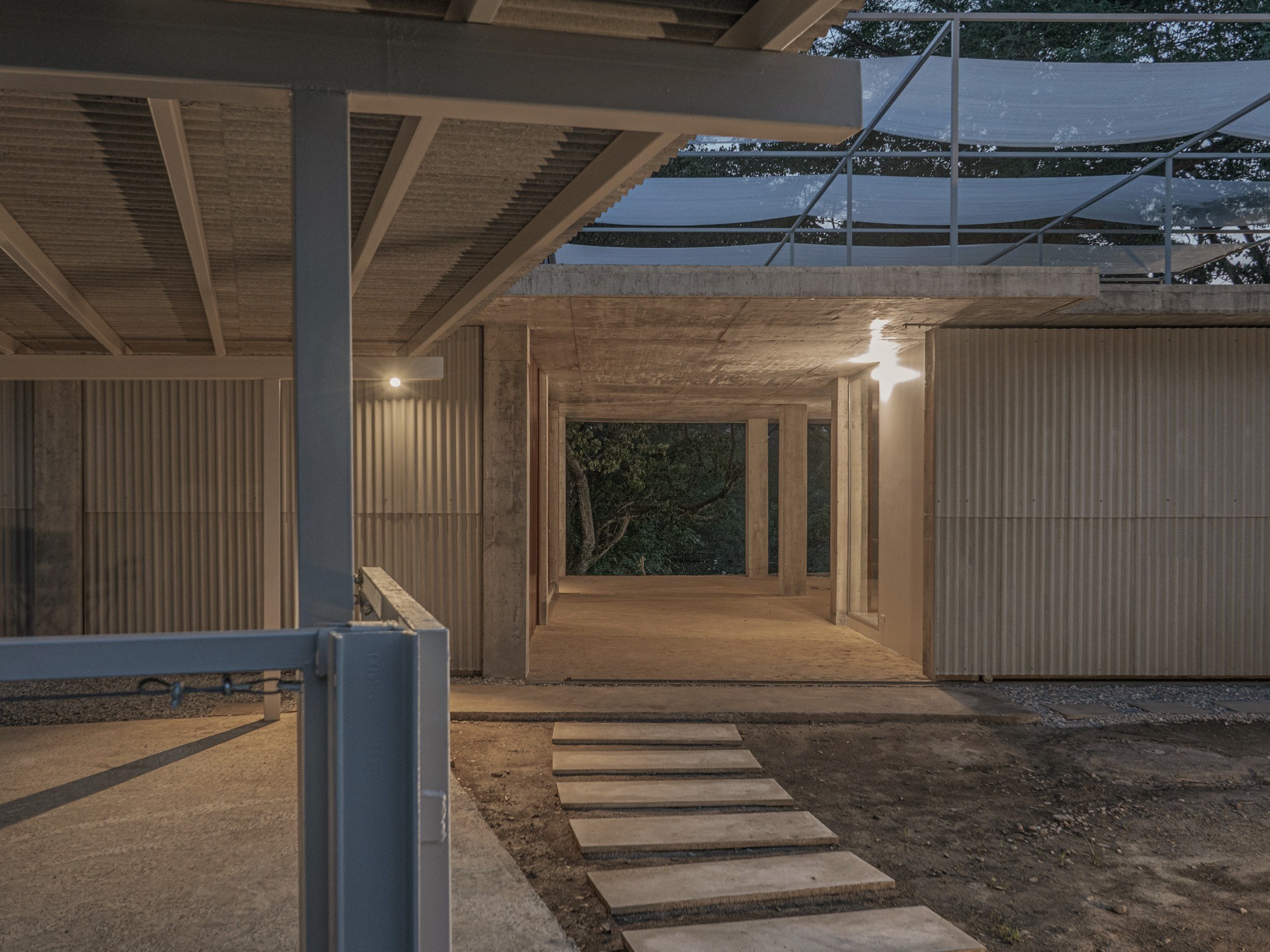
©
Ratthee Phaisanchotsiri
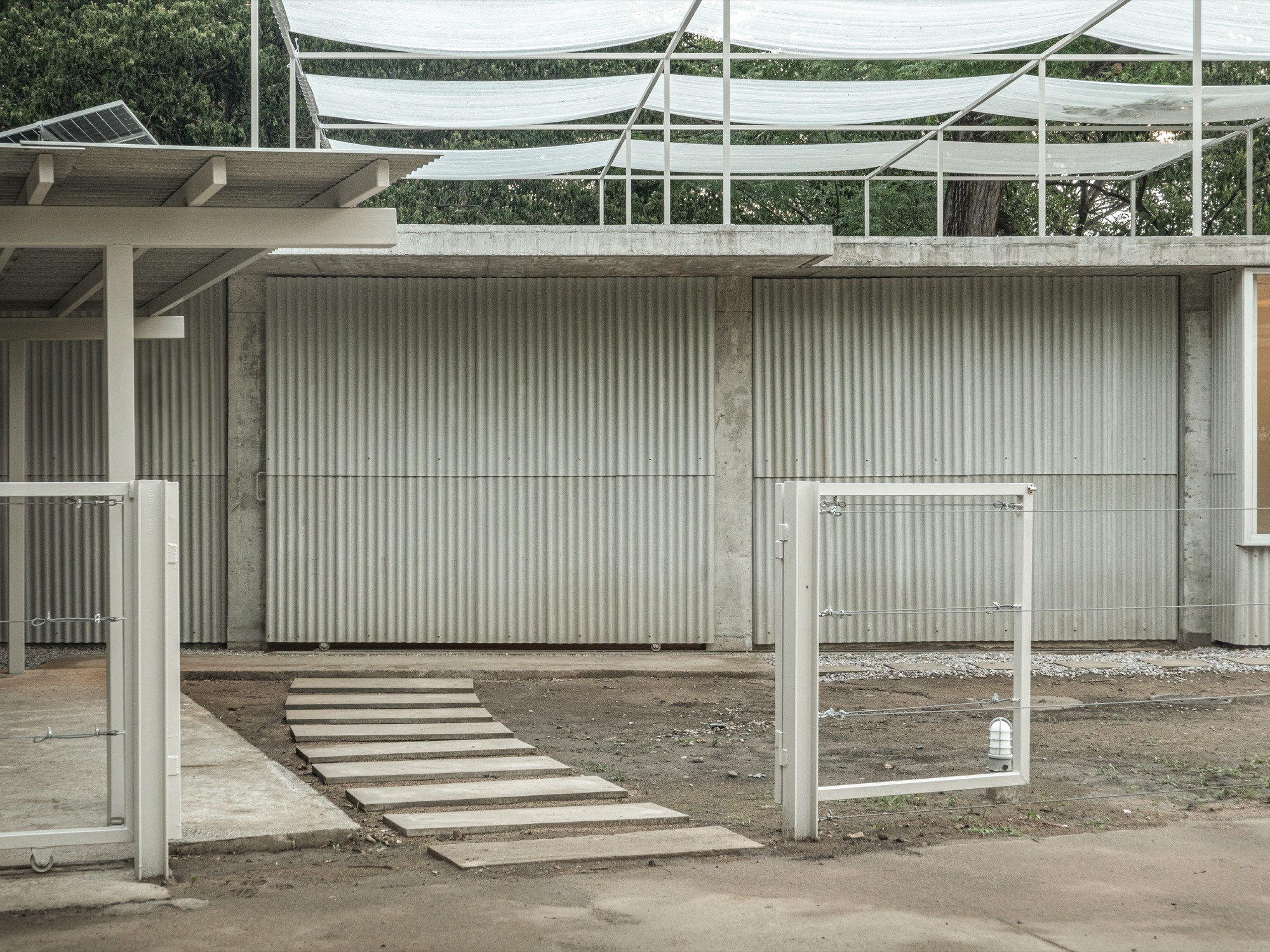
©
Ratthee Phaisanchotsiri
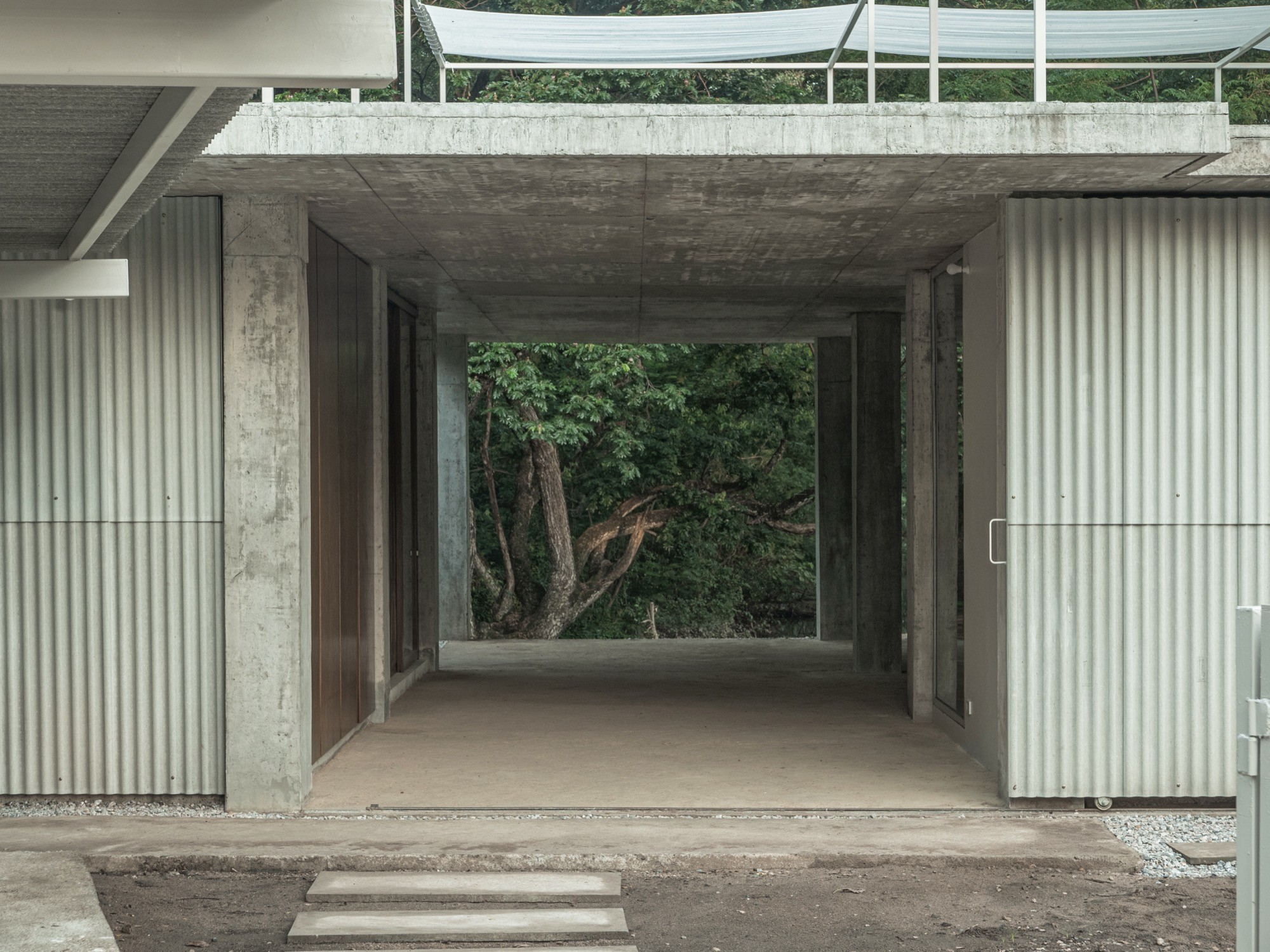
©
Ratthee Phaisanchotsiri
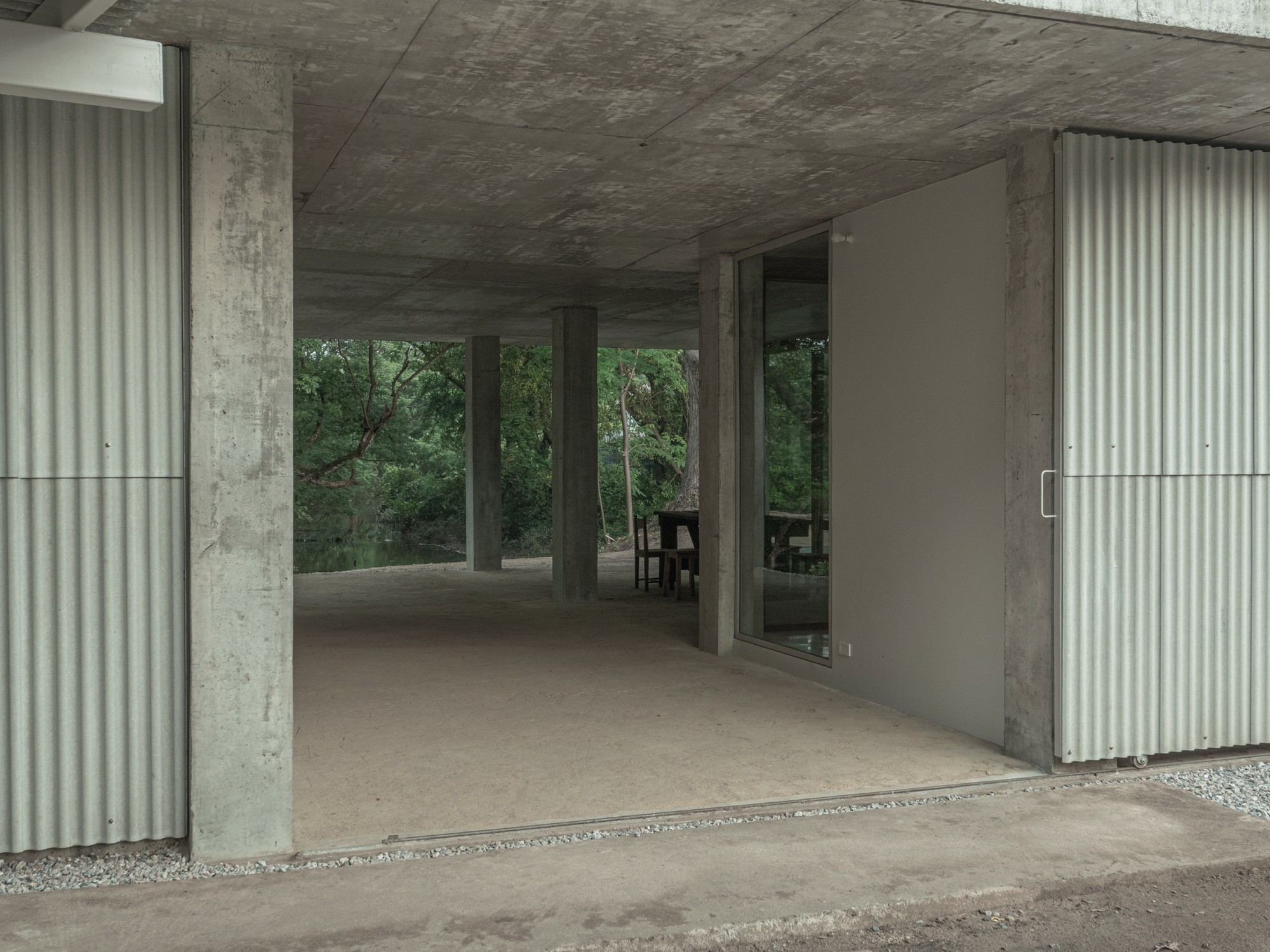
©
Ratthee Phaisanchotsiri
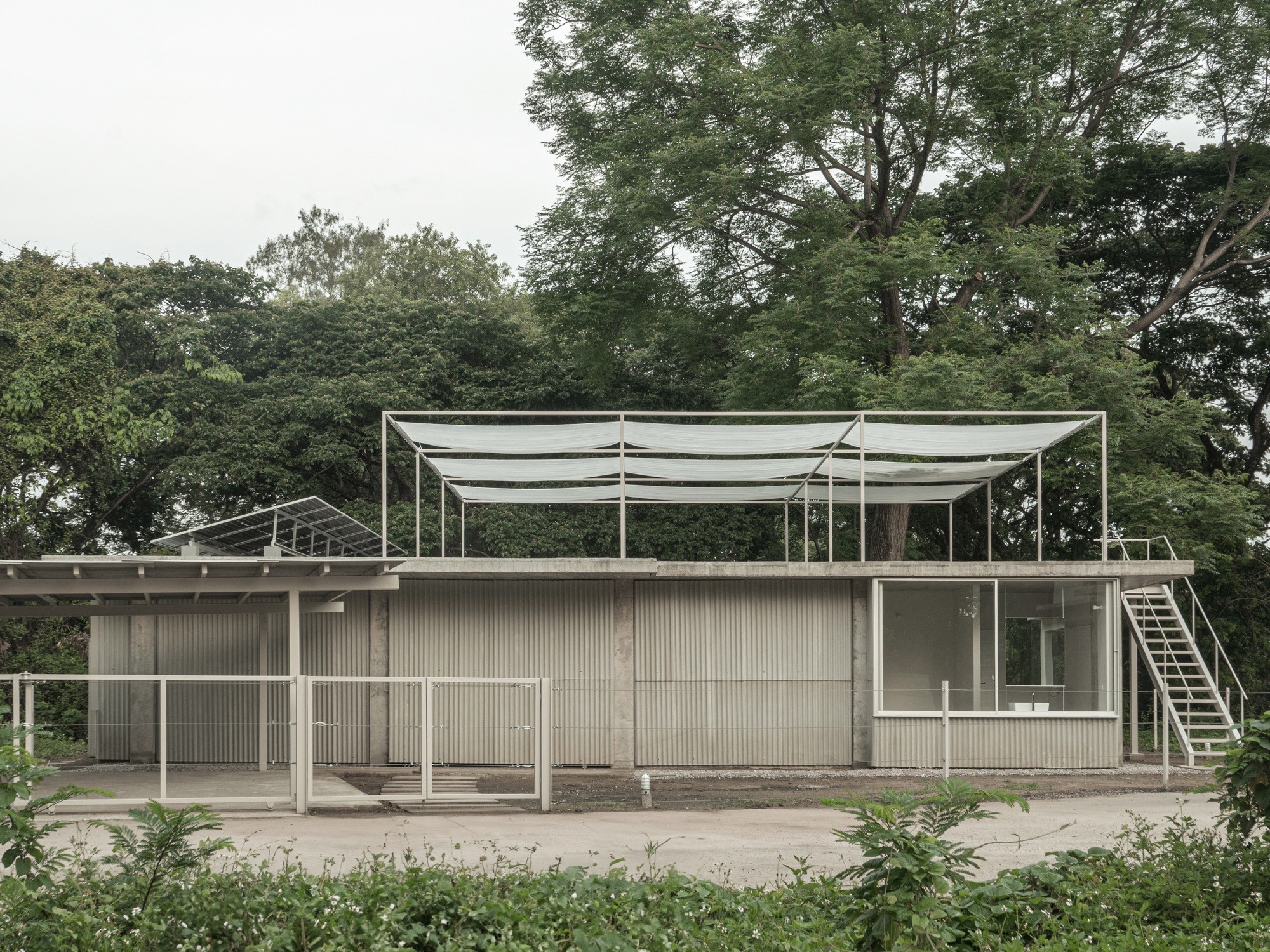
©
Ratthee Phaisanchotsiri
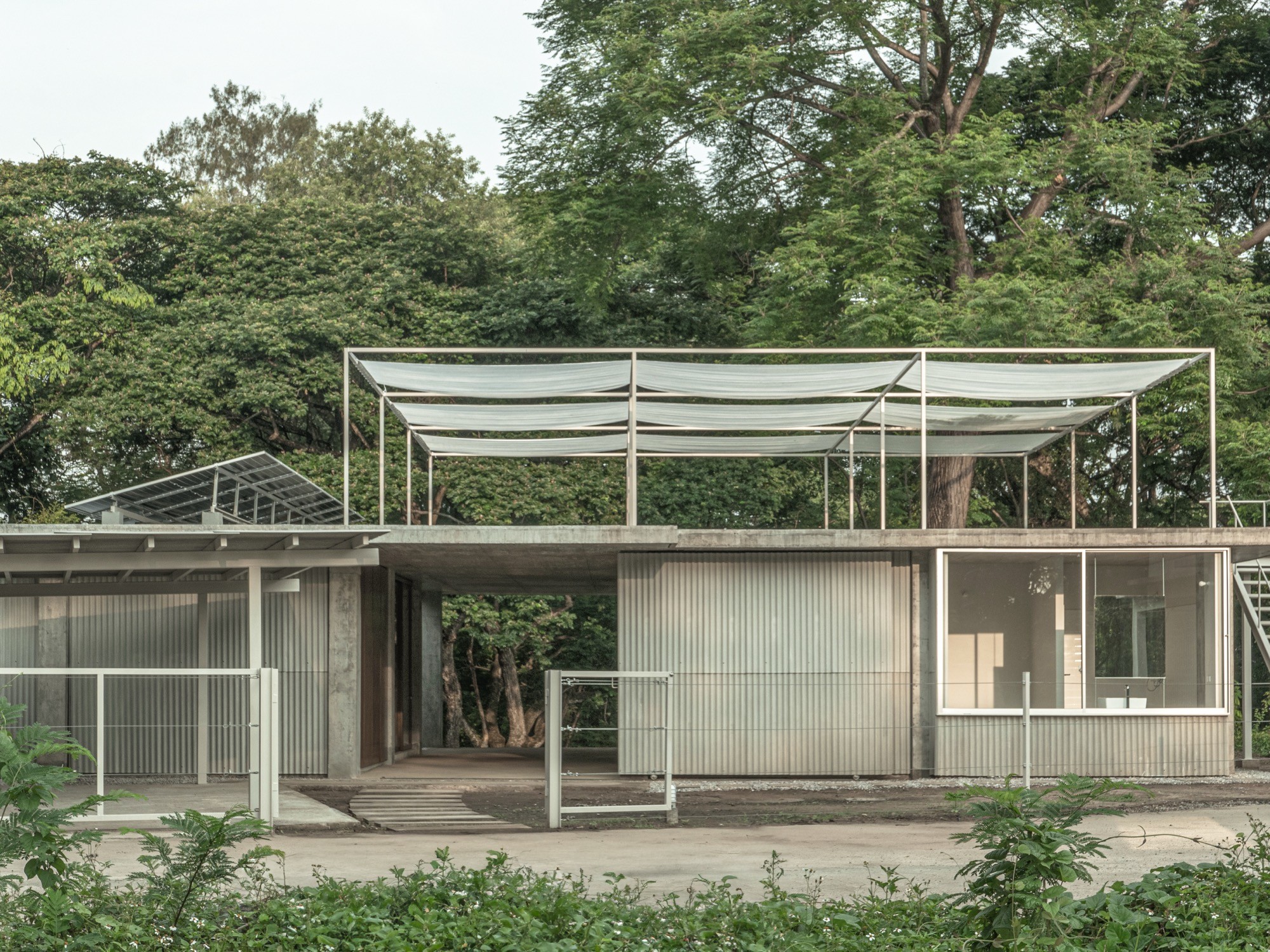
©
Ratthee Phaisanchotsiri
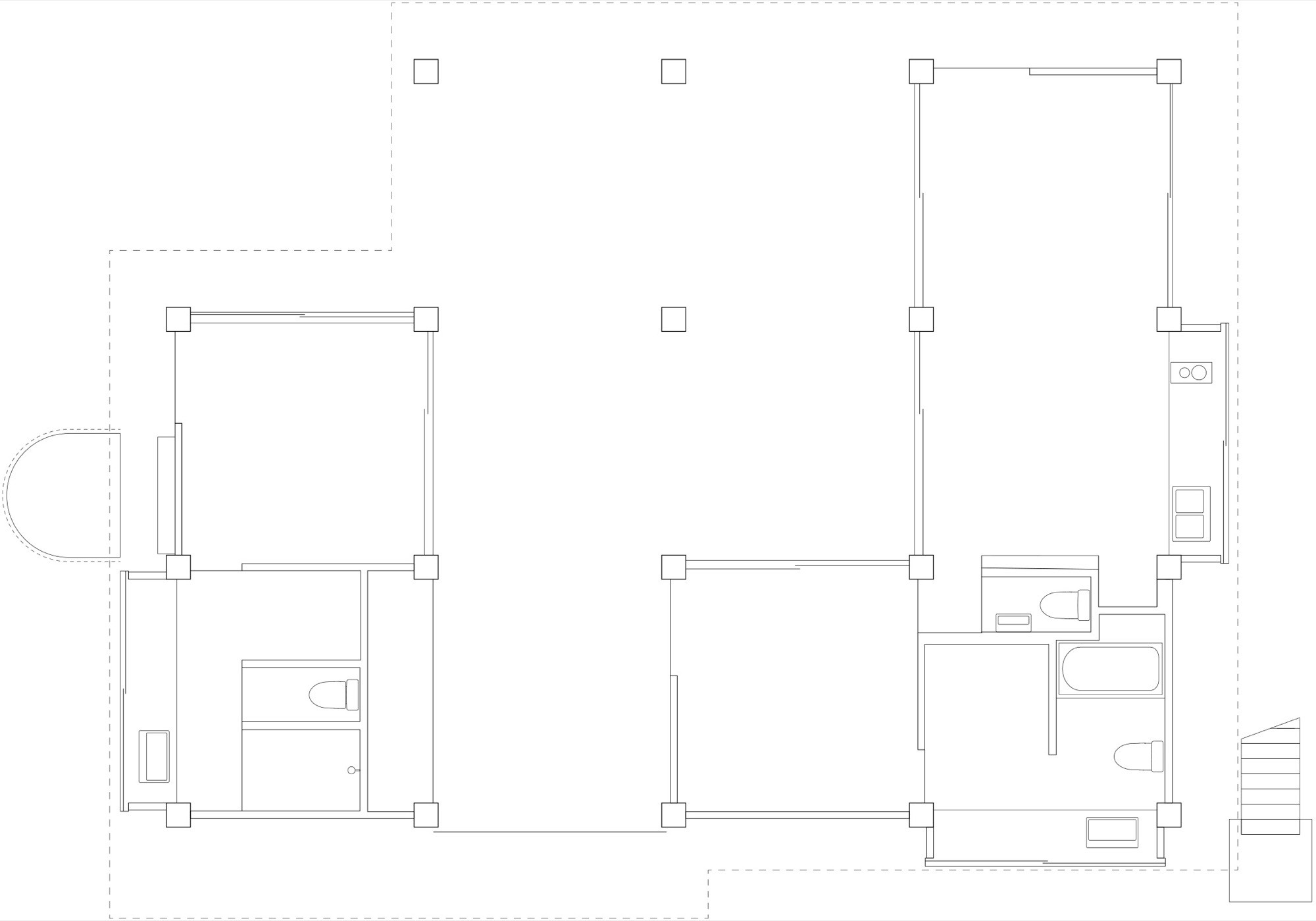
©
Bangkok Tokyo Architecture
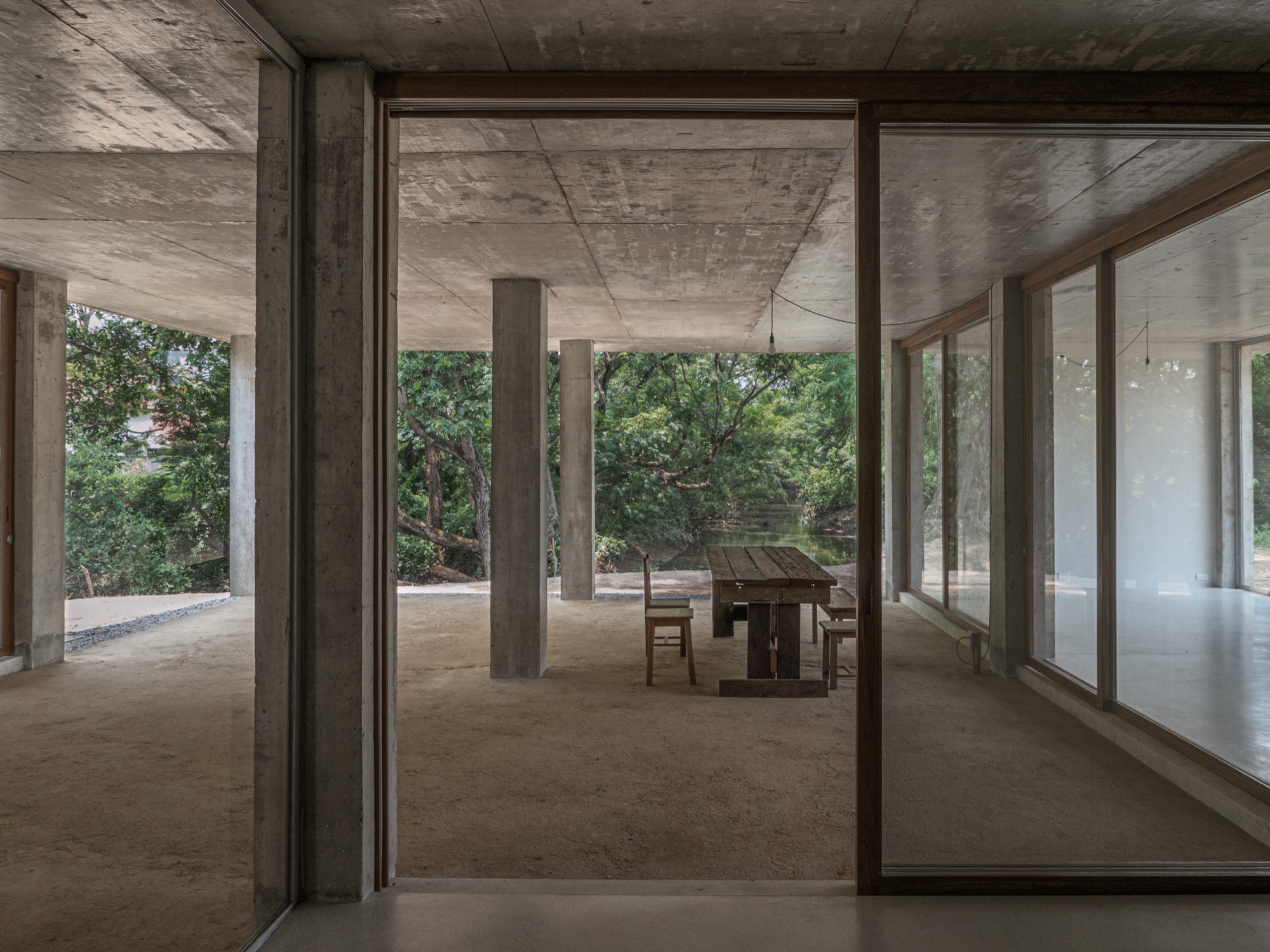
Comments
(0)