Los Molinos library is part of an ambitious project that emerged from a public competition won by Estudio DIIR in 2018. The primary aim of the project is to adapt the entire complex, formerly a school group, to meet contemporary needs.
This transformation involves a complete change of use; for example, the playground has been repurposed into a public square, classrooms into a cultural center, and the former teachers' dormitories into a municipal library.
The renovation utilizes the entire second floor to incorporate this library space into the cultural activities of the building. A new communication core is designed in a semicircular shape, centrally positioned within the configuration. At the entrance area, a welcoming space tops the semicircle, outlined by a wooden bench. From this spot, users connect to a large corridor that serves as the backbone of the layout, providing access to each room. This corridor is covered with wooden paneling that enhances its presence and emphasizes access to the various programs.
The warmth of the wood on the vertical surfaces and the colorful red linoleum on certain floors provide a striking contrast to the neutrality of the other tones. Predominantly white surfaces allow the unique vaulted ceiling to take center stage, further enhancing the library's inviting atmosphere.
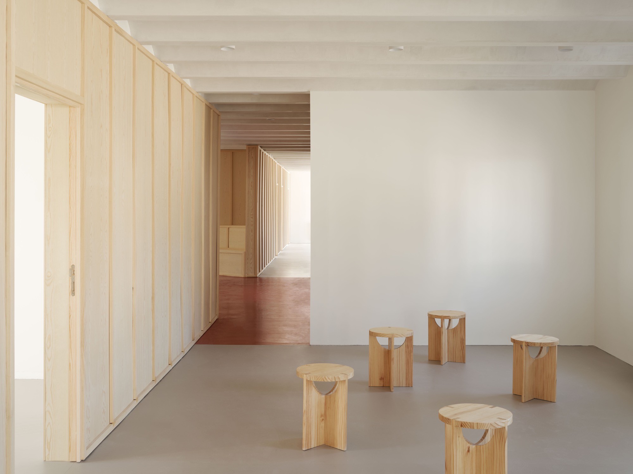
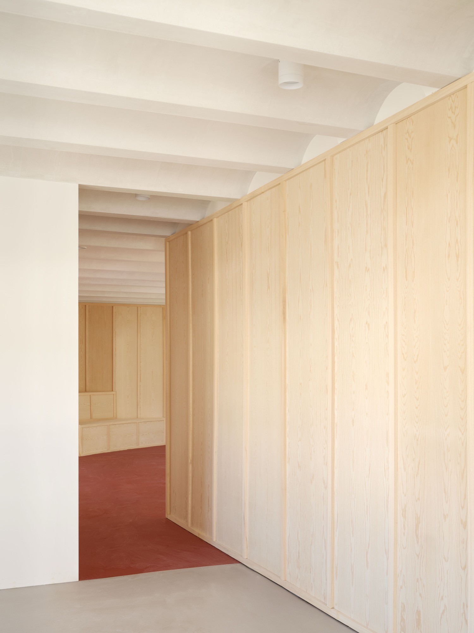
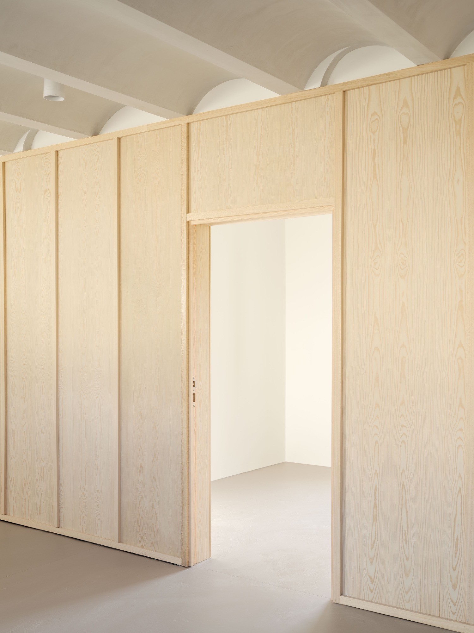
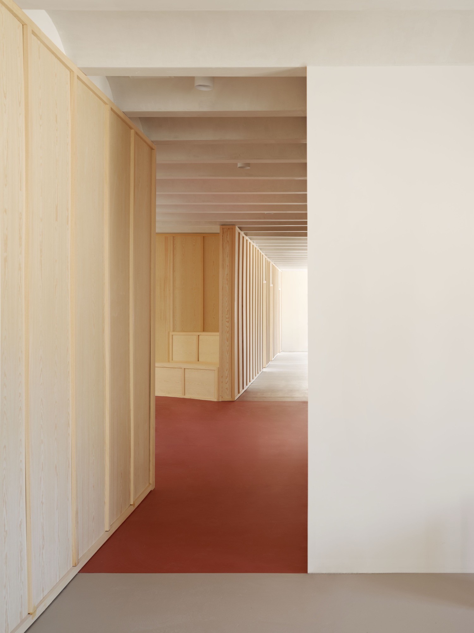
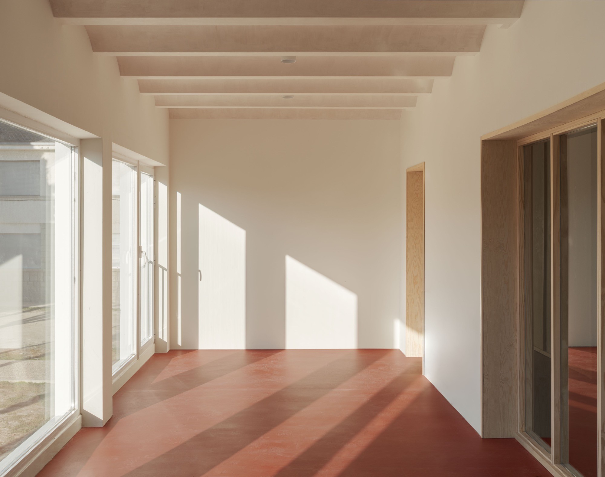
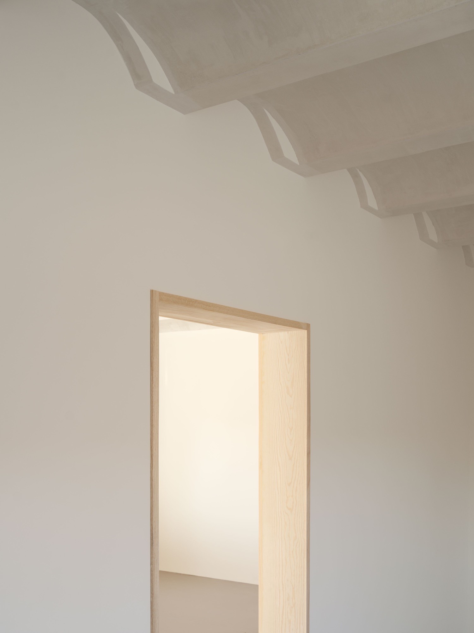
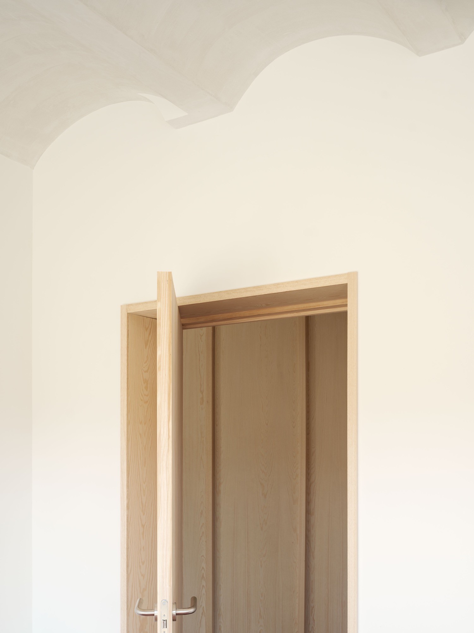
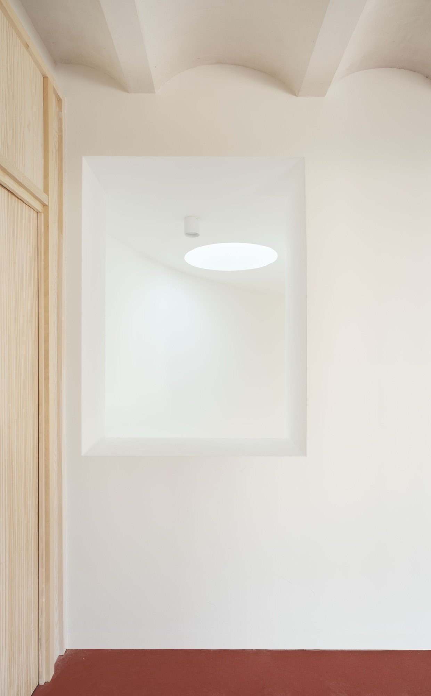
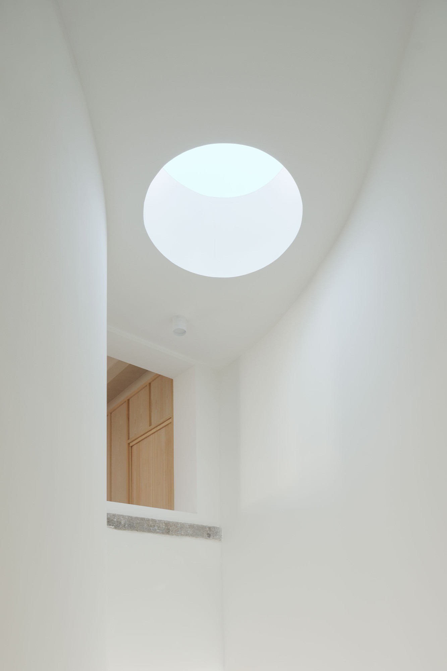
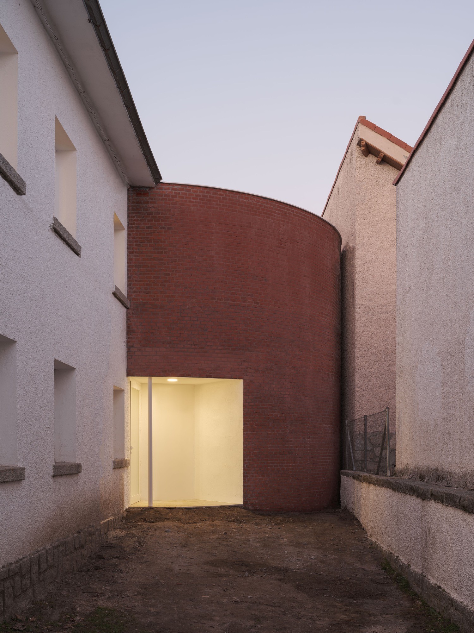
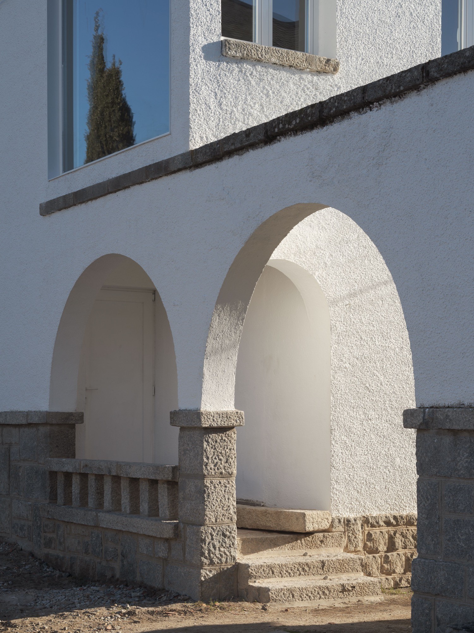
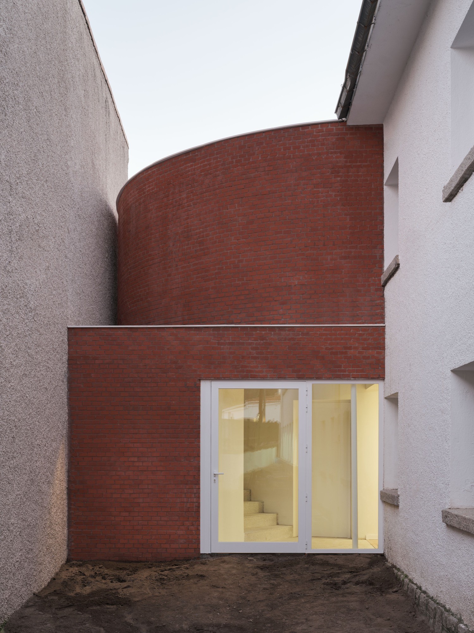
Comments
(0)