Marvila
Portugal, Lisbon
completed
in 2024
The project was developed during the pandemic, which may explain its inherent desire to enhance communal gatherings while transcending the rigidities of functional design. It seeks to cultivate an imagined joy amidst challenging times. The street façade remains unchanged, providing subtle hints about the intervention while preserving the essence of the original structure. In contrast, the rear façade, a product of the extension, emerges anew—not as a rival to the existing architecture but as an additional layer in the narrative of the building’s history.
This renewed rear façade explores a deeper connection with the garden, celebrating what became essential during that period: the sun, earth, water, and leisure. Inside, an array of conventional materials is thoughtfully repeated and adapted, creating a harmonious blend of aesthetics and utility. Structural wood panels are treated with green oil, slightly bluish industrial flooring complements painted steel sheets, and wooden frames elegantly support the structure. The use of Sintra limestone and river pebbles adds natural elements, further enriching the sensory experience within the space.
In essence, the project embodies a pursuit of vitality and connection, encouraging inhabitants to engage with both the built environment and the natural world surrounding it. It transforms the spaces where we gather and celebrate, reinforcing the significance of community and joy even amidst uncertainties.
This renewed rear façade explores a deeper connection with the garden, celebrating what became essential during that period: the sun, earth, water, and leisure. Inside, an array of conventional materials is thoughtfully repeated and adapted, creating a harmonious blend of aesthetics and utility. Structural wood panels are treated with green oil, slightly bluish industrial flooring complements painted steel sheets, and wooden frames elegantly support the structure. The use of Sintra limestone and river pebbles adds natural elements, further enriching the sensory experience within the space.
In essence, the project embodies a pursuit of vitality and connection, encouraging inhabitants to engage with both the built environment and the natural world surrounding it. It transforms the spaces where we gather and celebrate, reinforcing the significance of community and joy even amidst uncertainties.
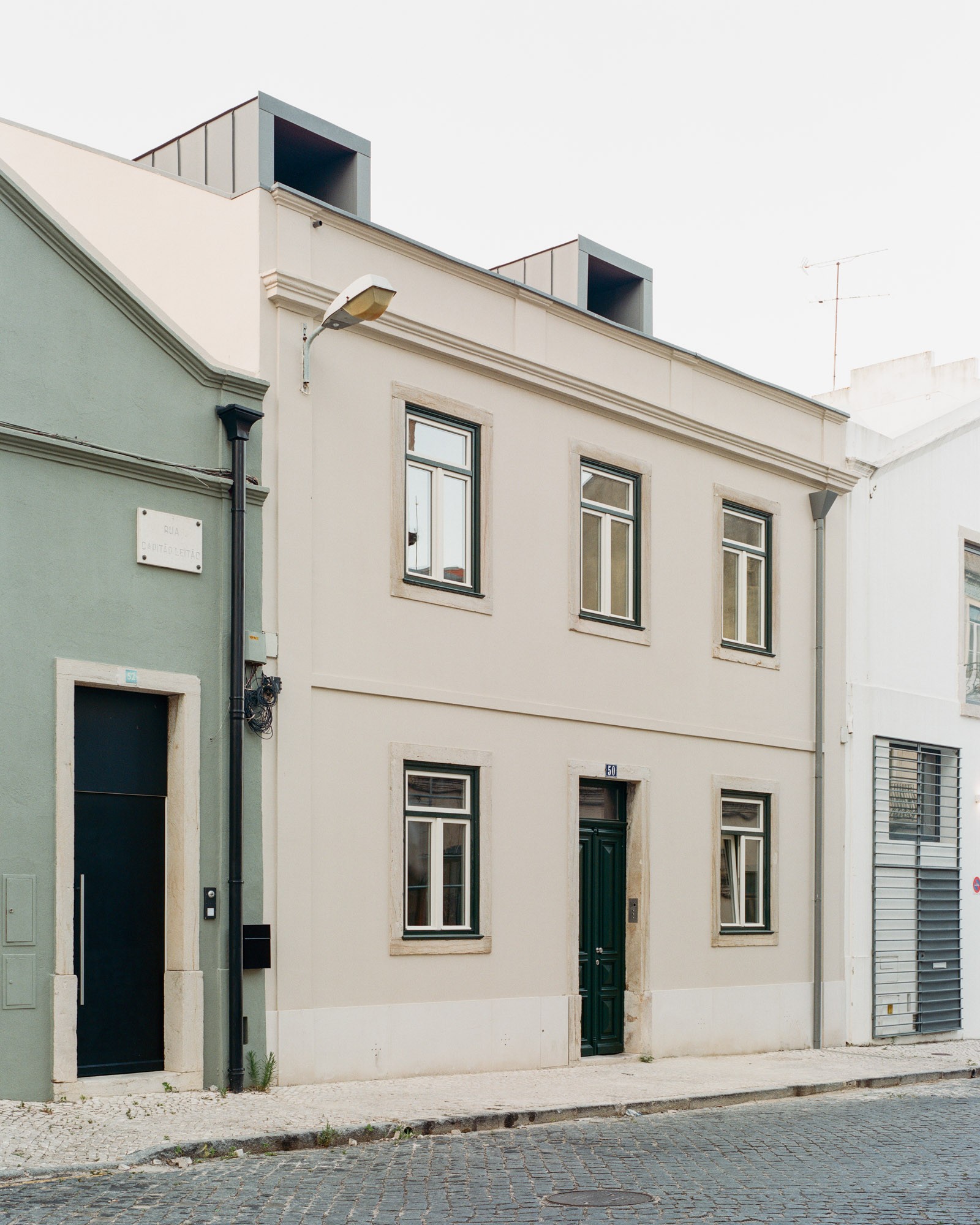
©
Francisco Ascensao
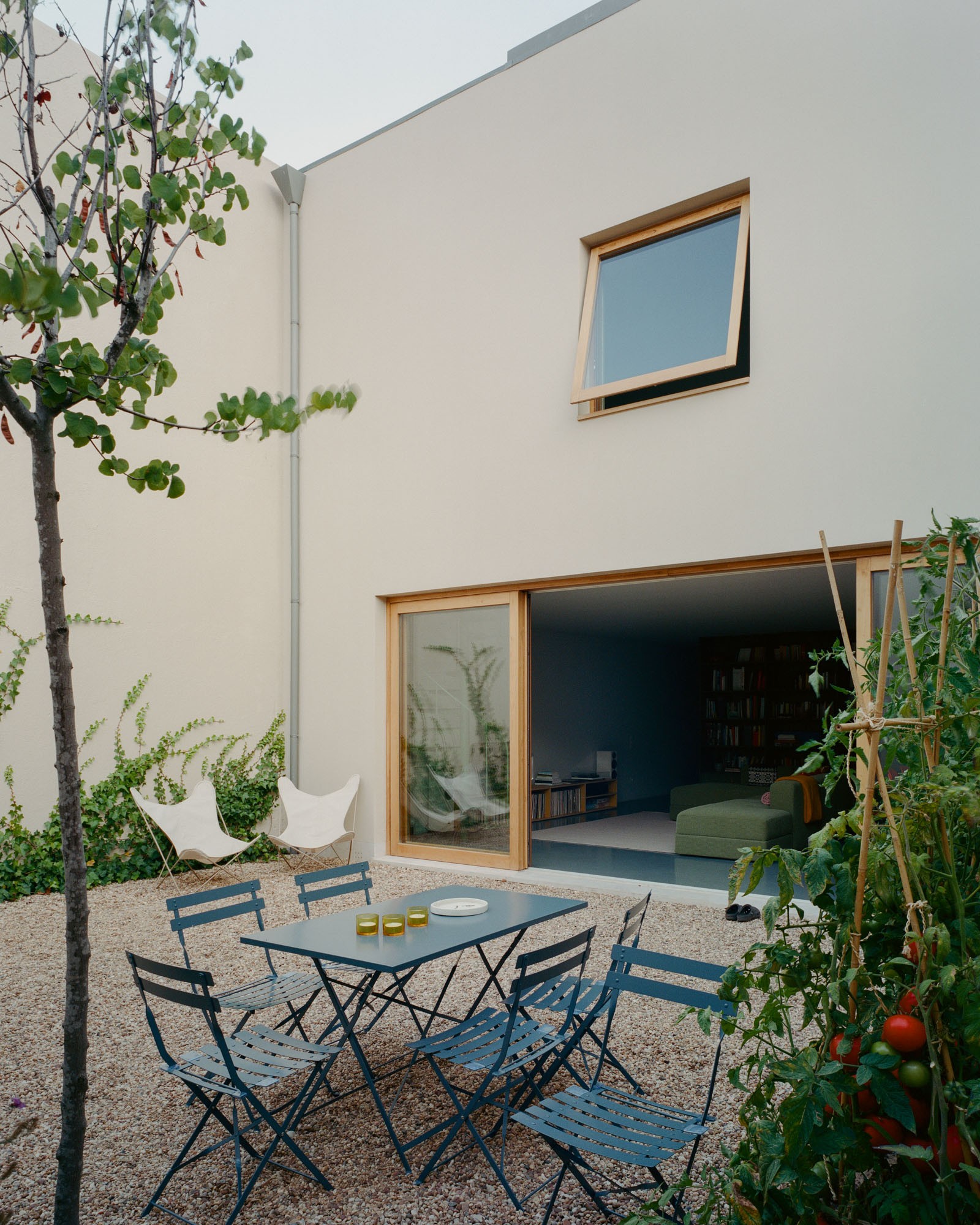
©
Francisco Ascensao
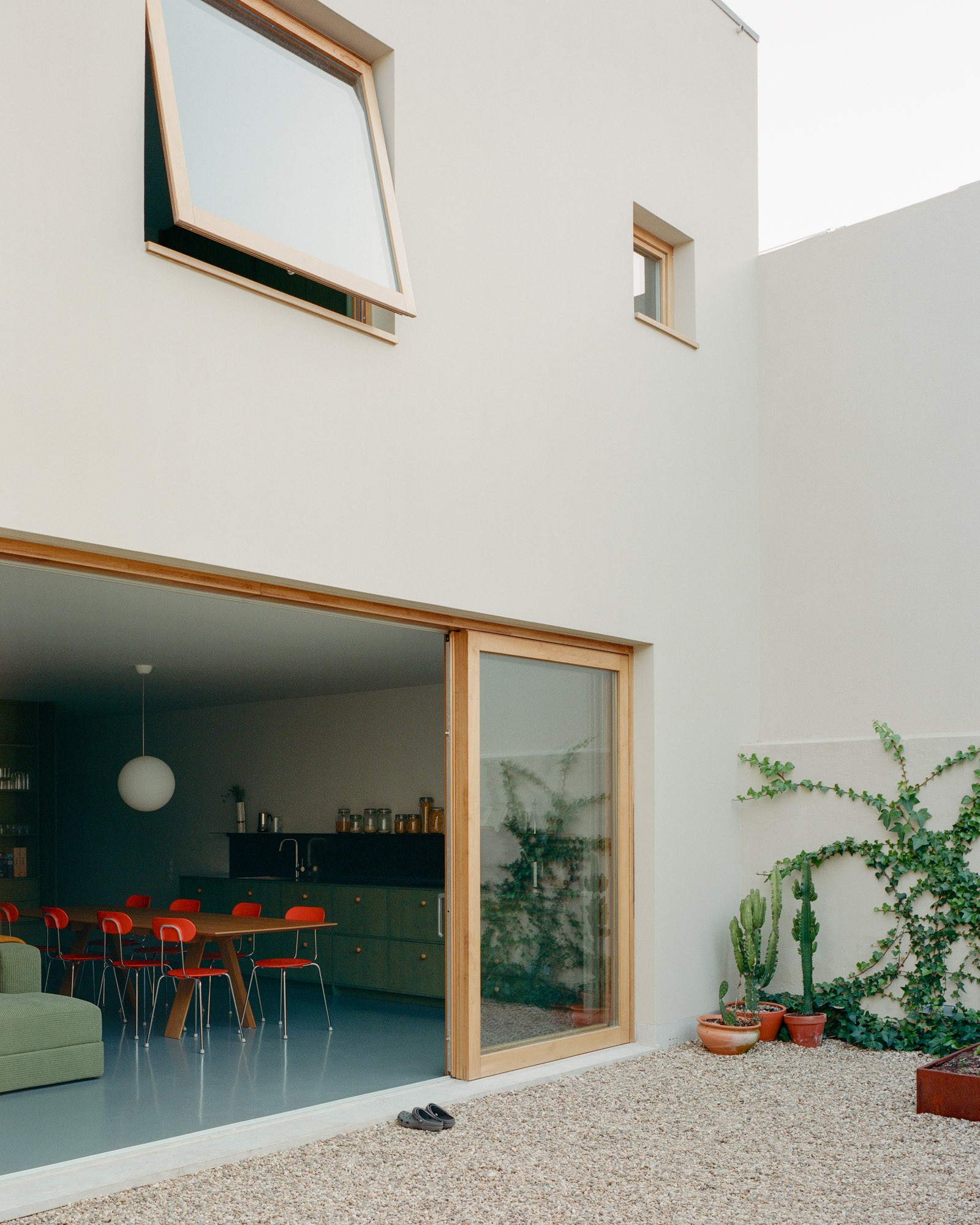
©
Francisco Ascensao
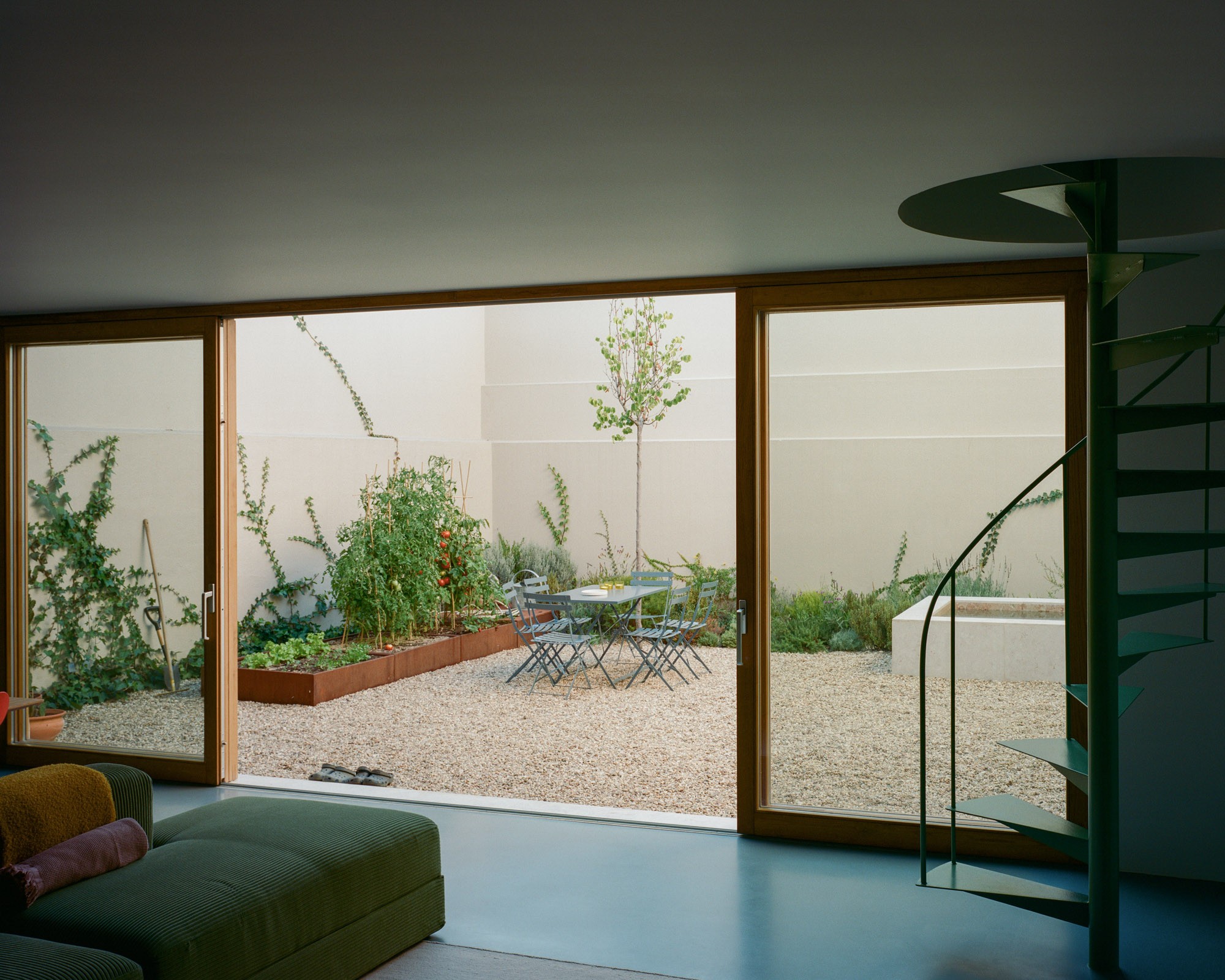
©
Francisco Ascensao
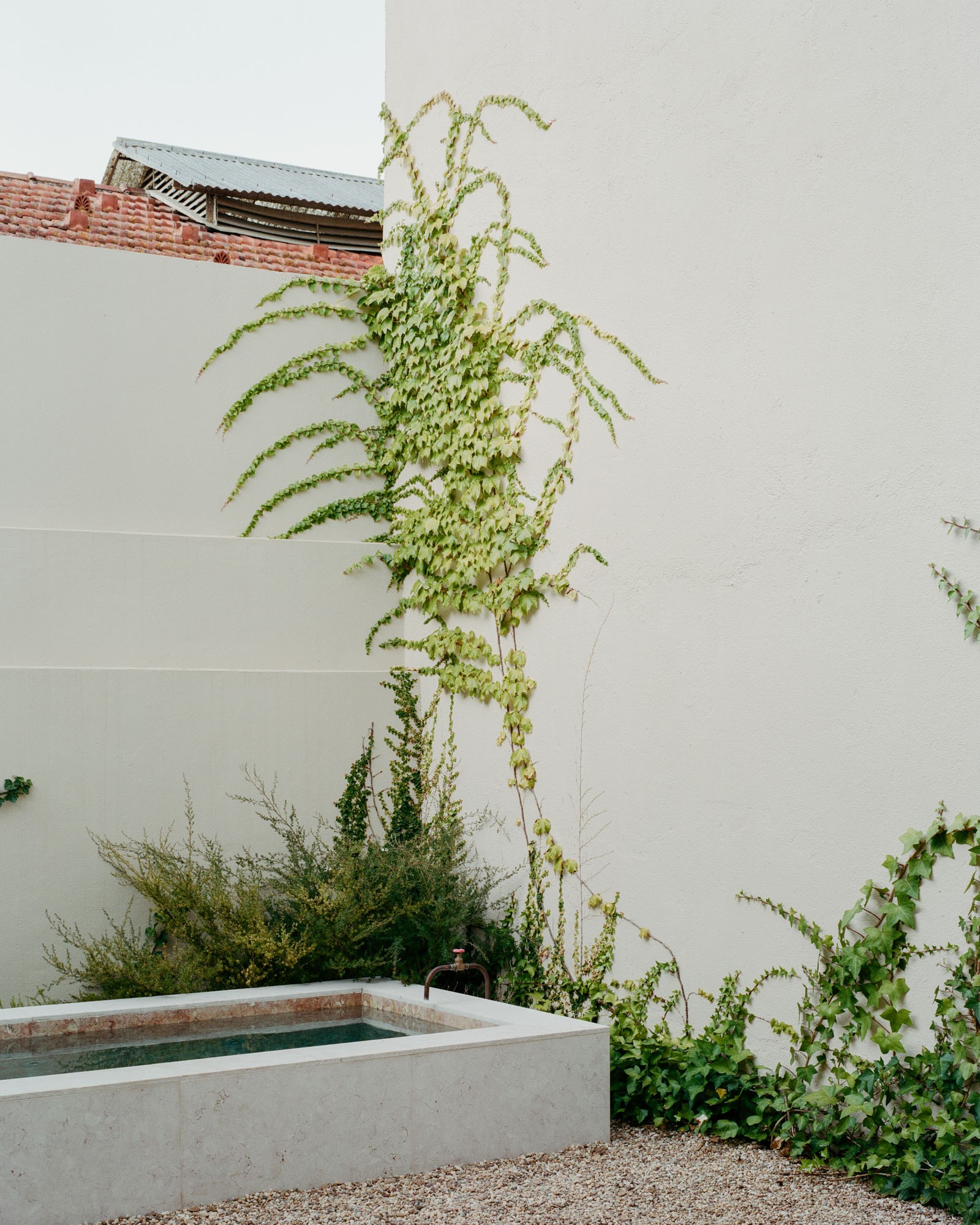
©
Francisco Ascensao
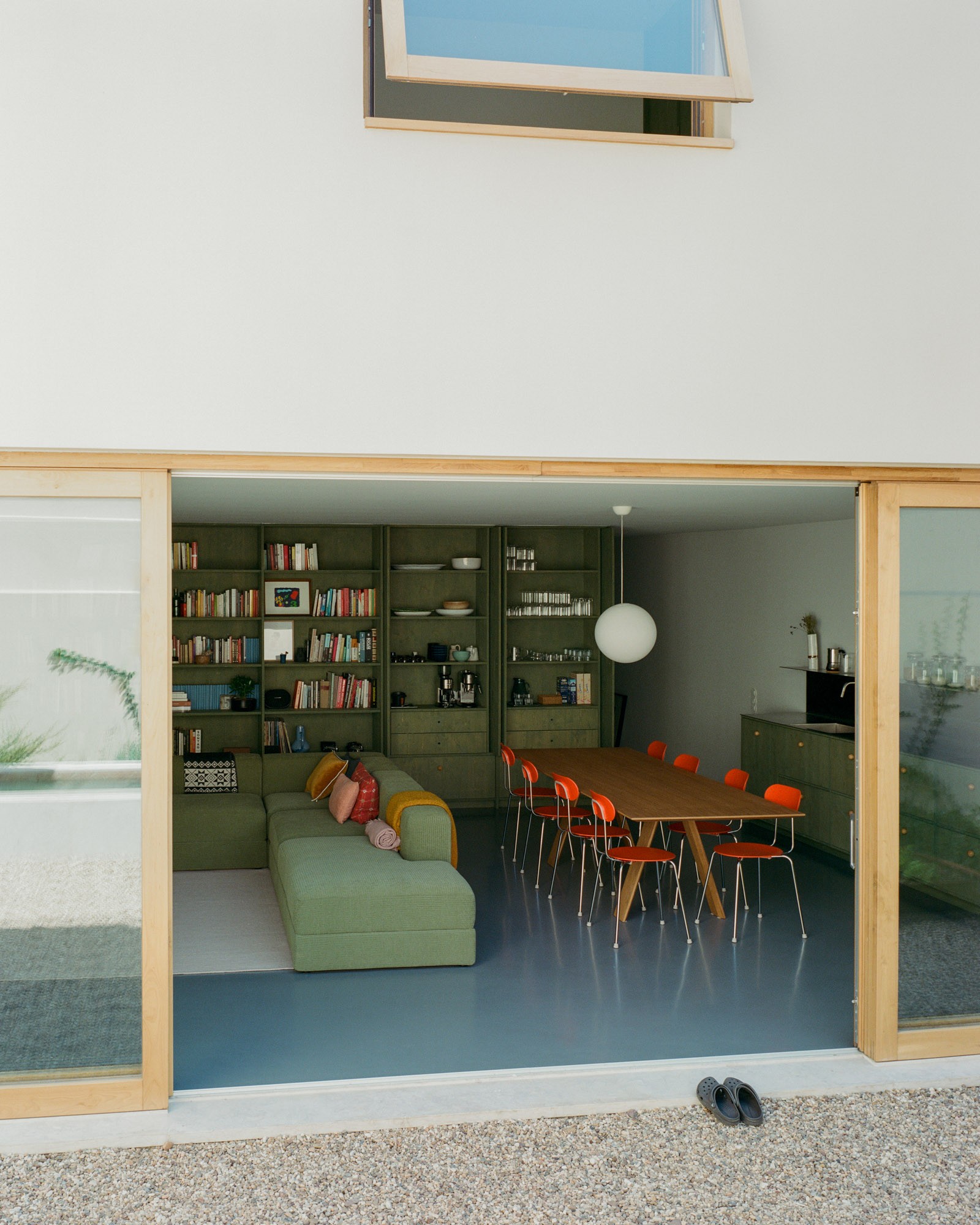
©
Francisco Ascensao
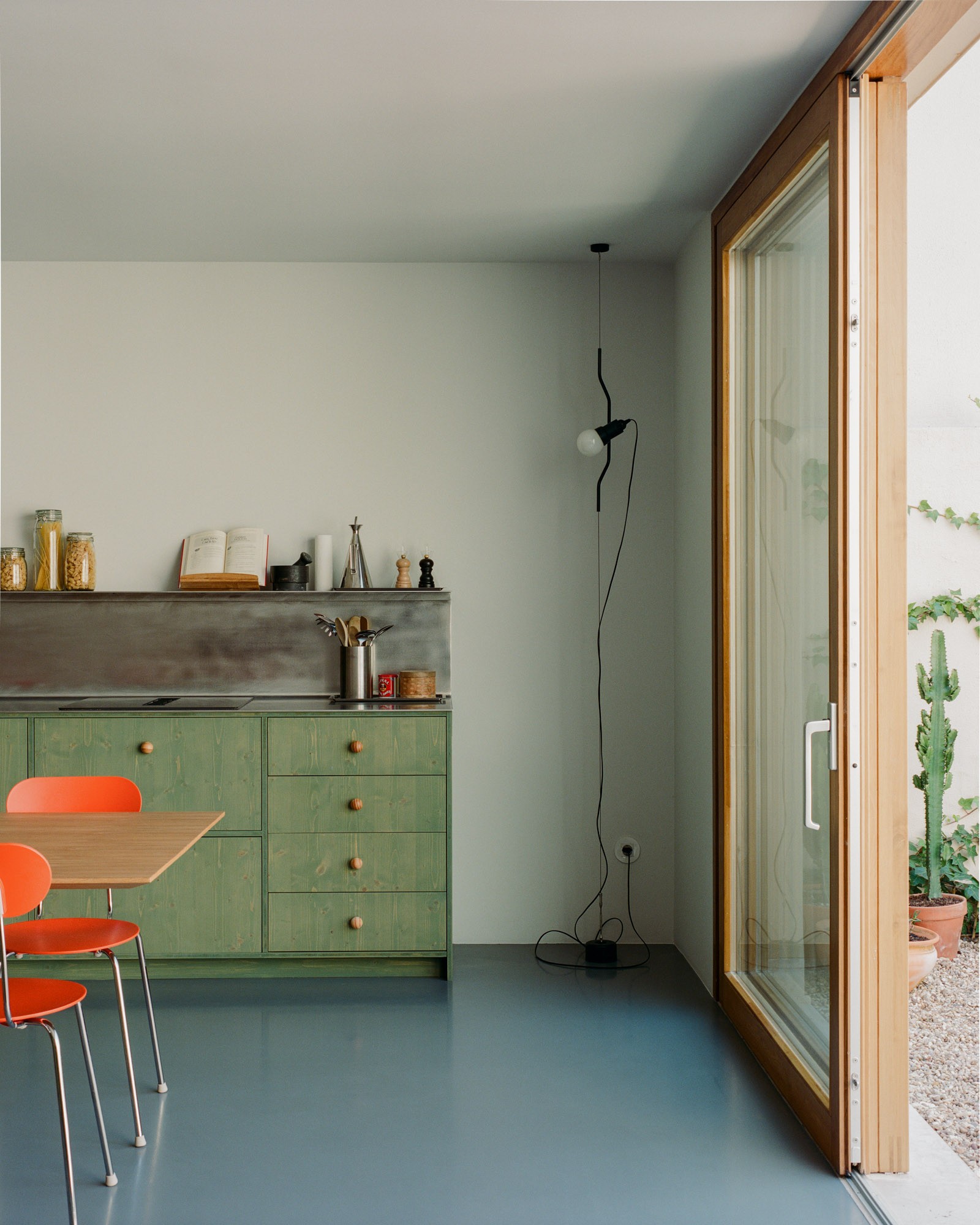
©
Francisco Ascensao
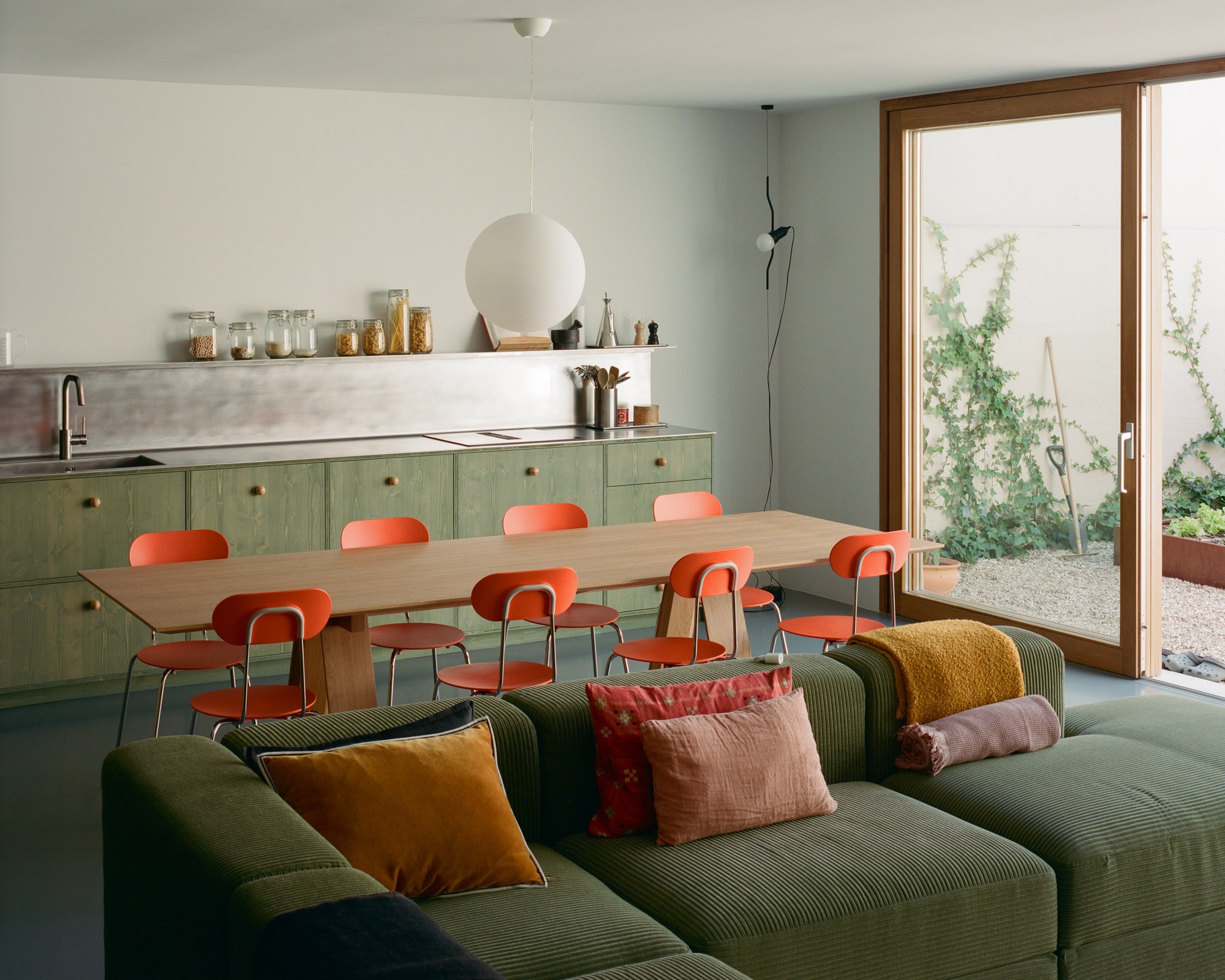
©
Francisco Ascensao
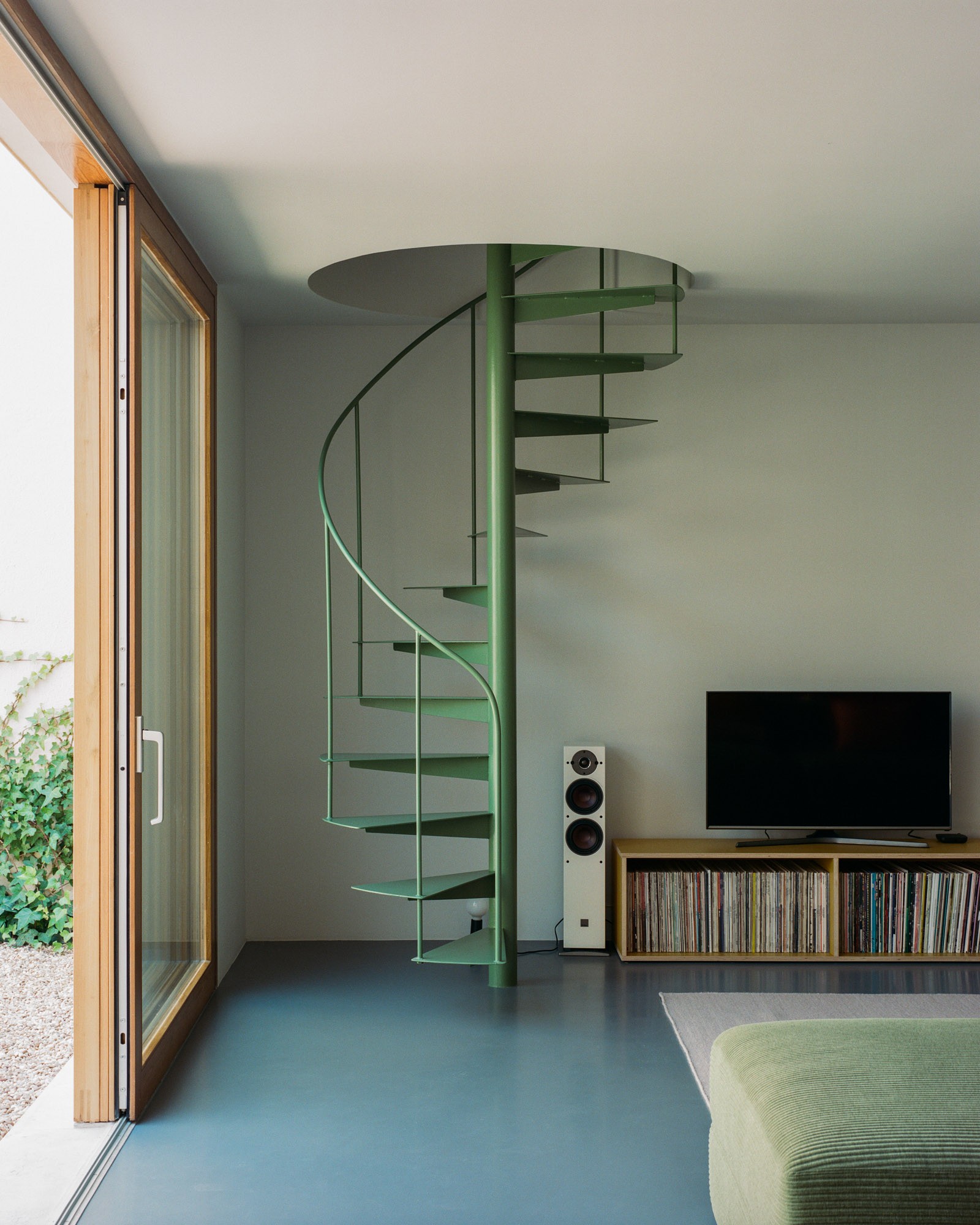
©
Francisco Ascensao
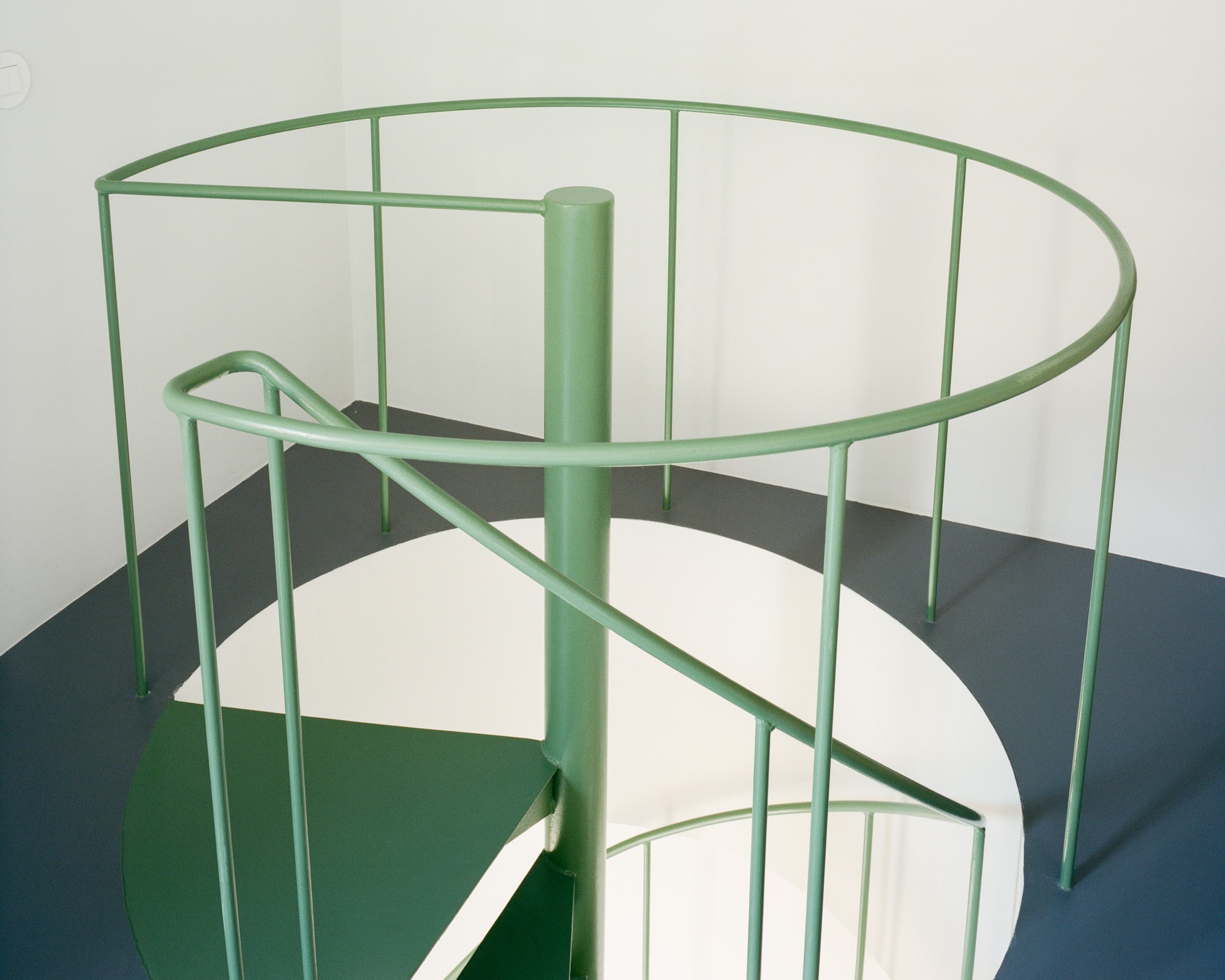
©
Francisco Ascensao
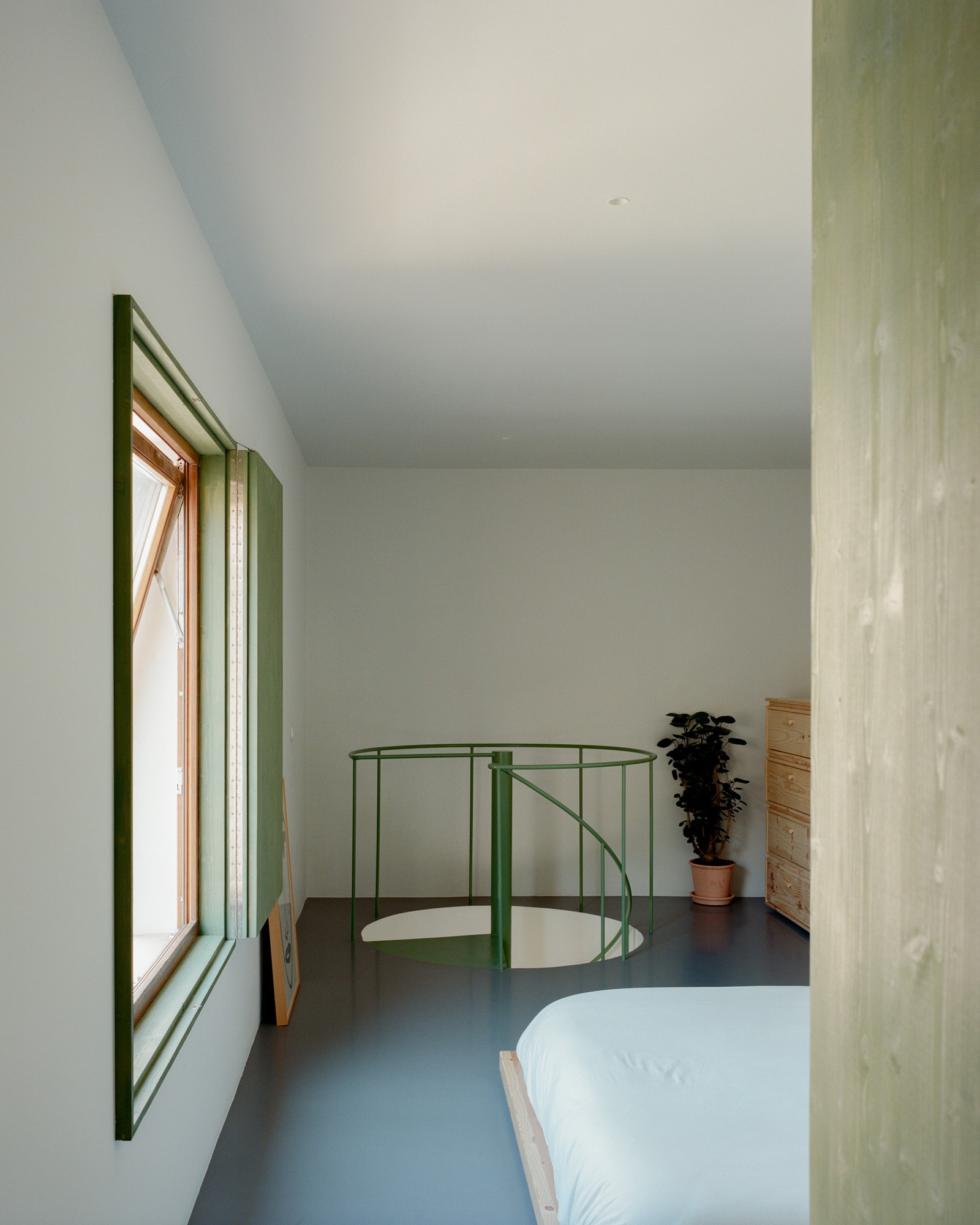
©
Francisco Ascensao
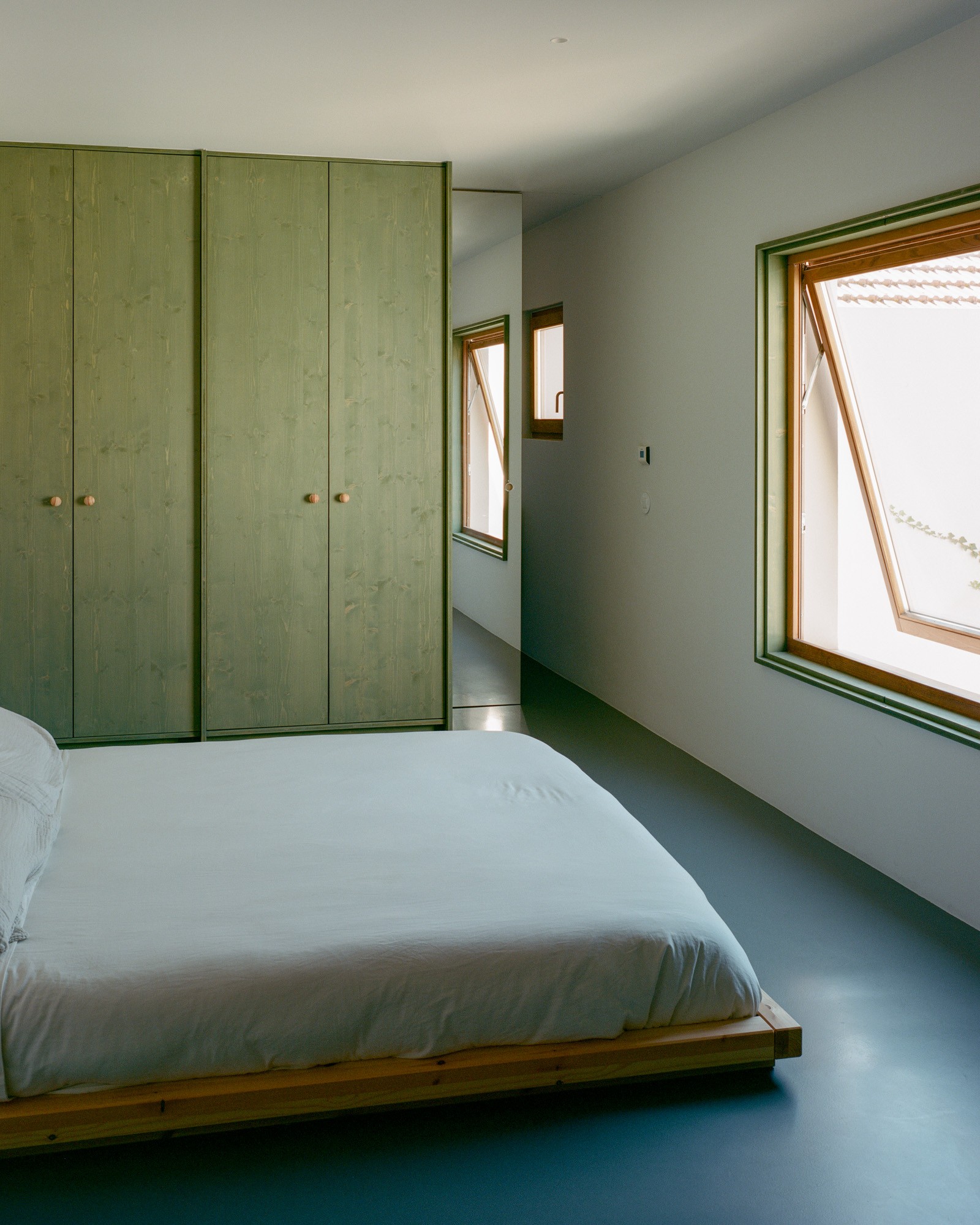
©
Francisco Ascensao
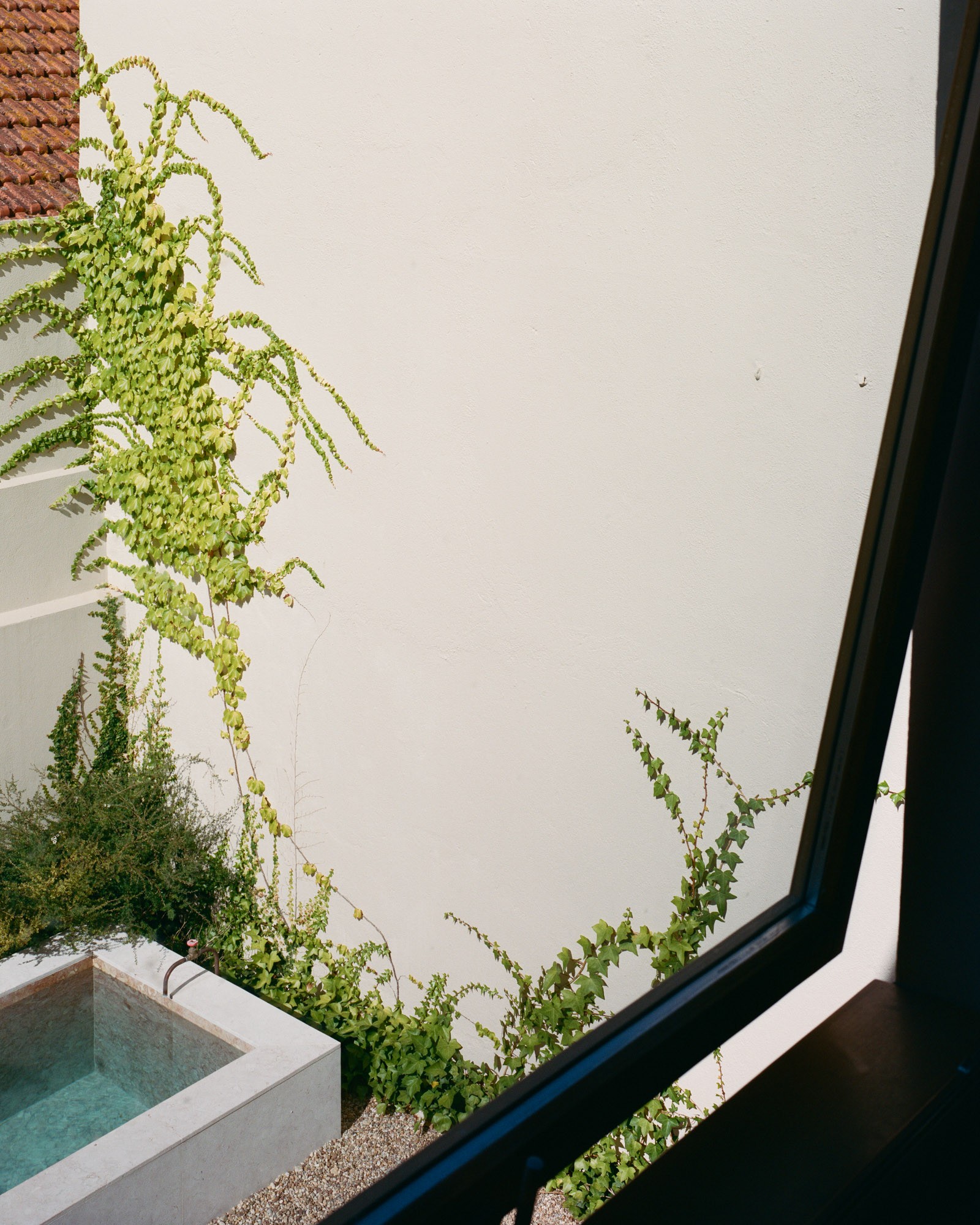
©
Francisco Ascensao
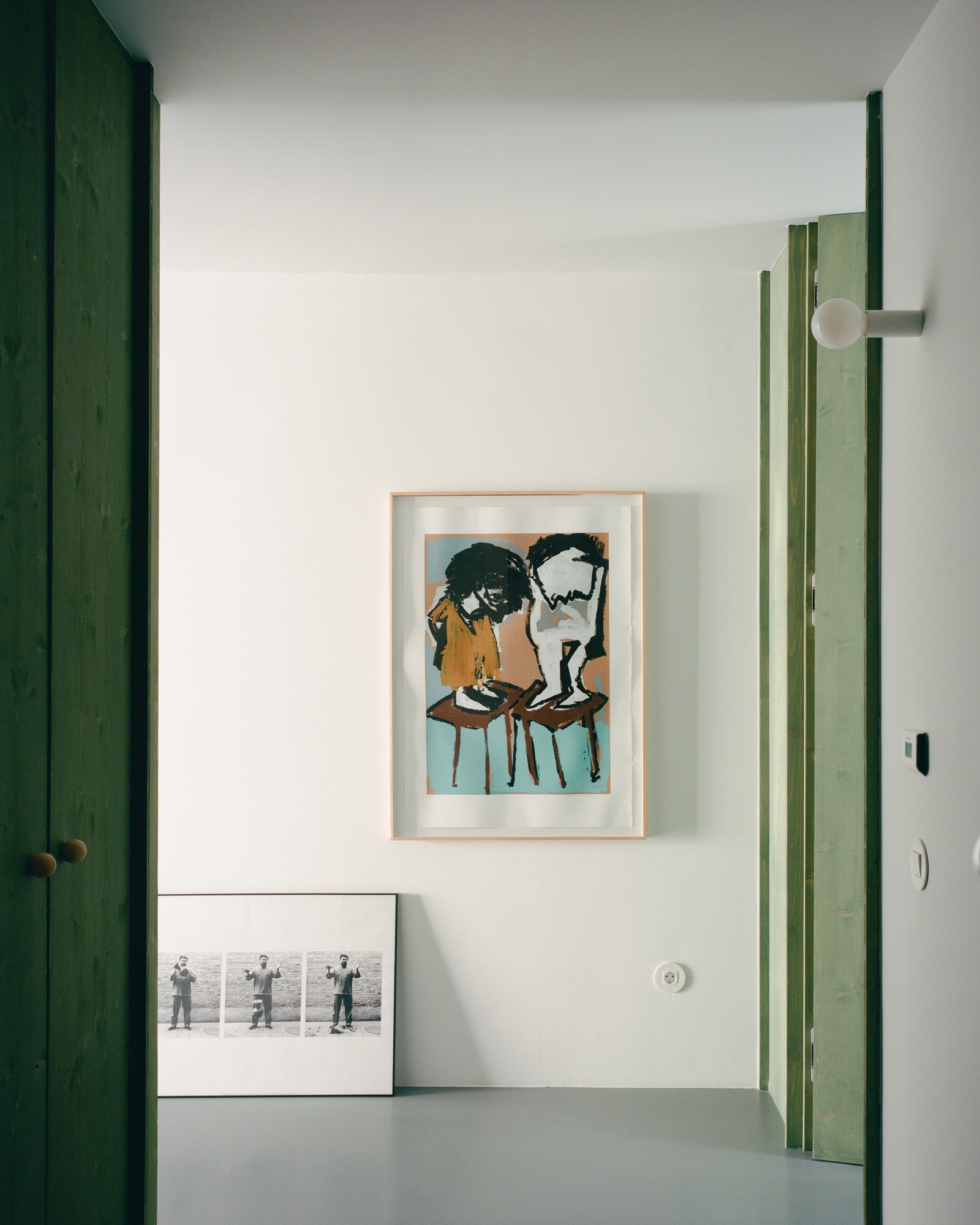
©
Francisco Ascensao
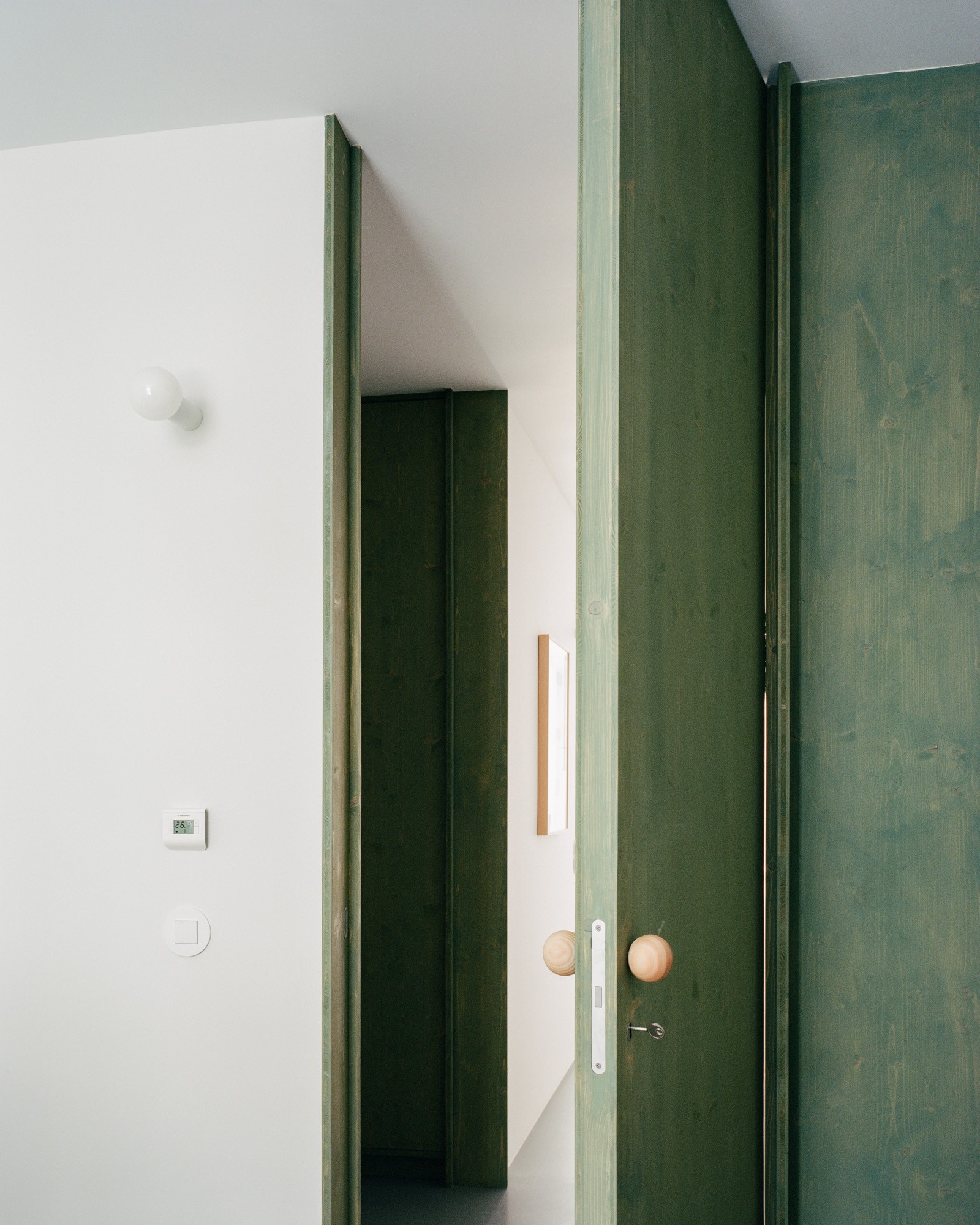
©
Francisco Ascensao
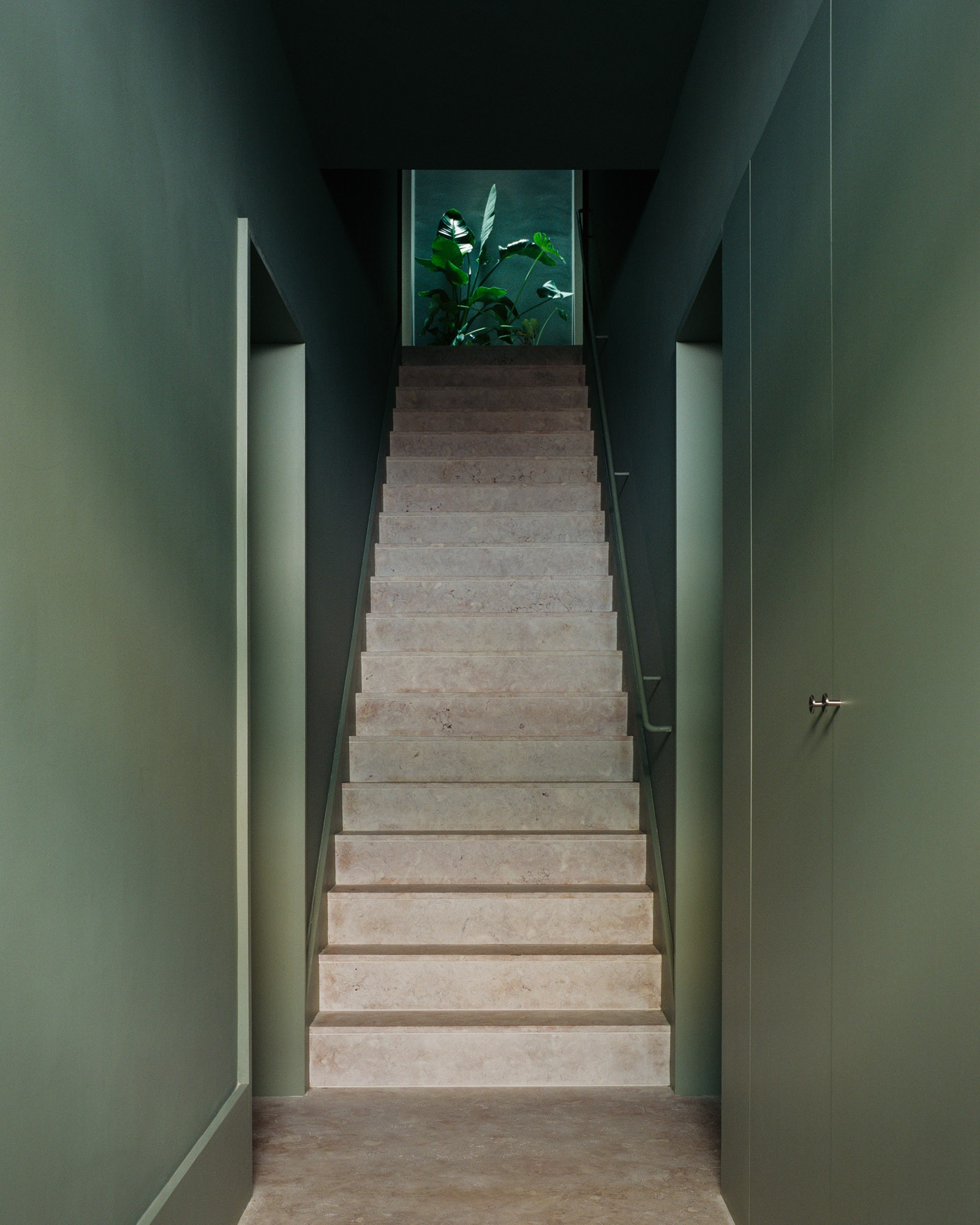
©
Francisco Ascensao
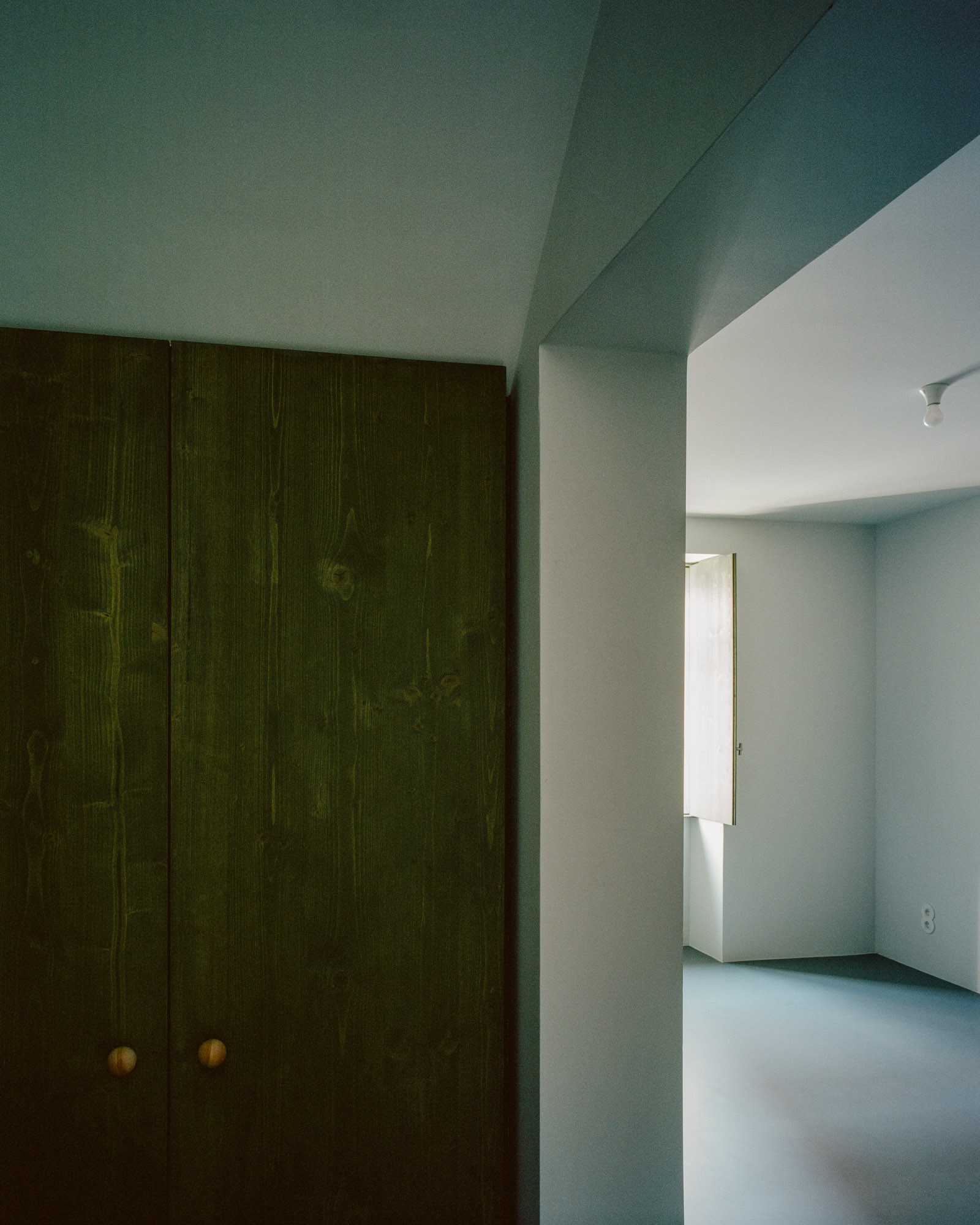
©
Francisco Ascensao
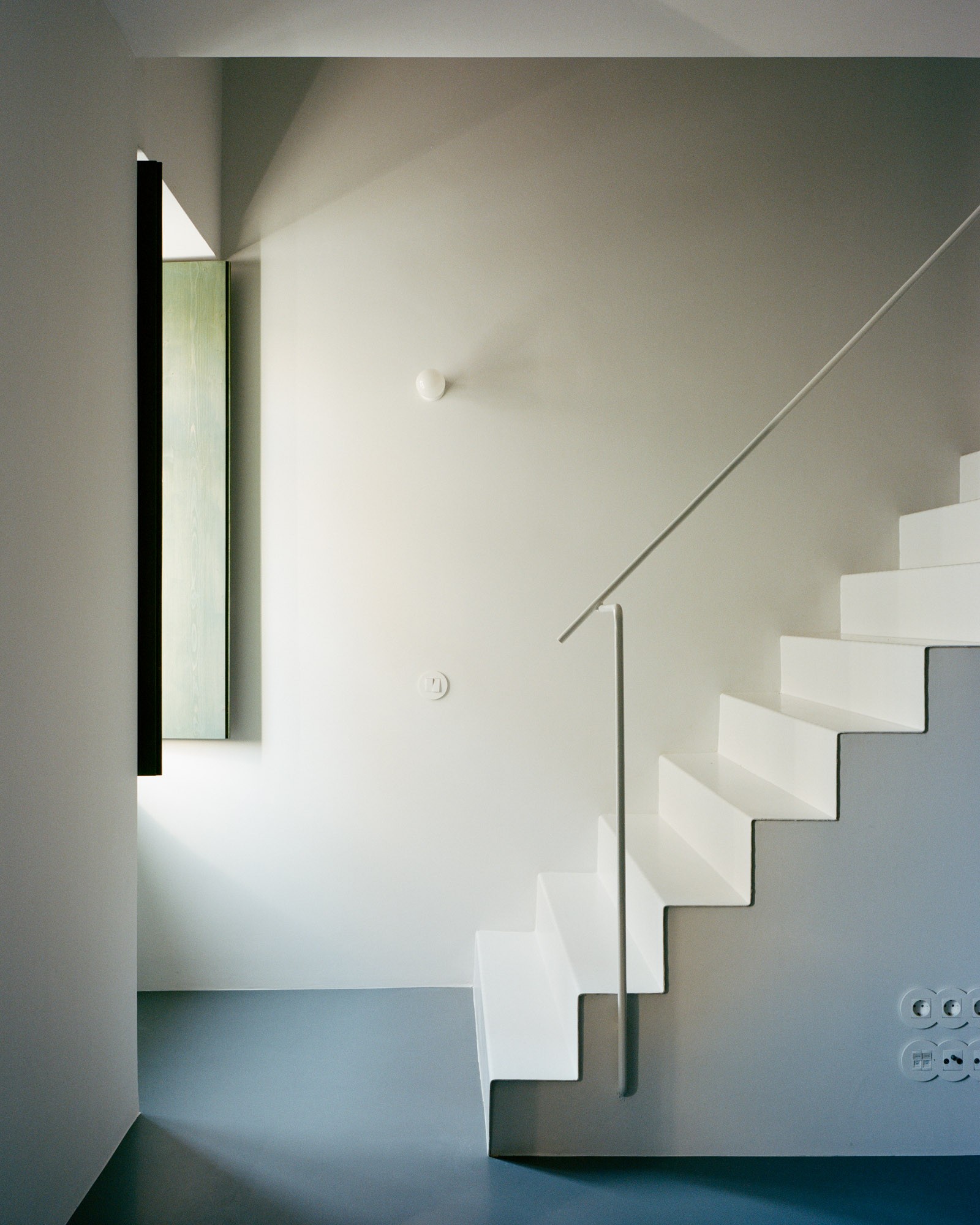
©
Francisco Ascensao
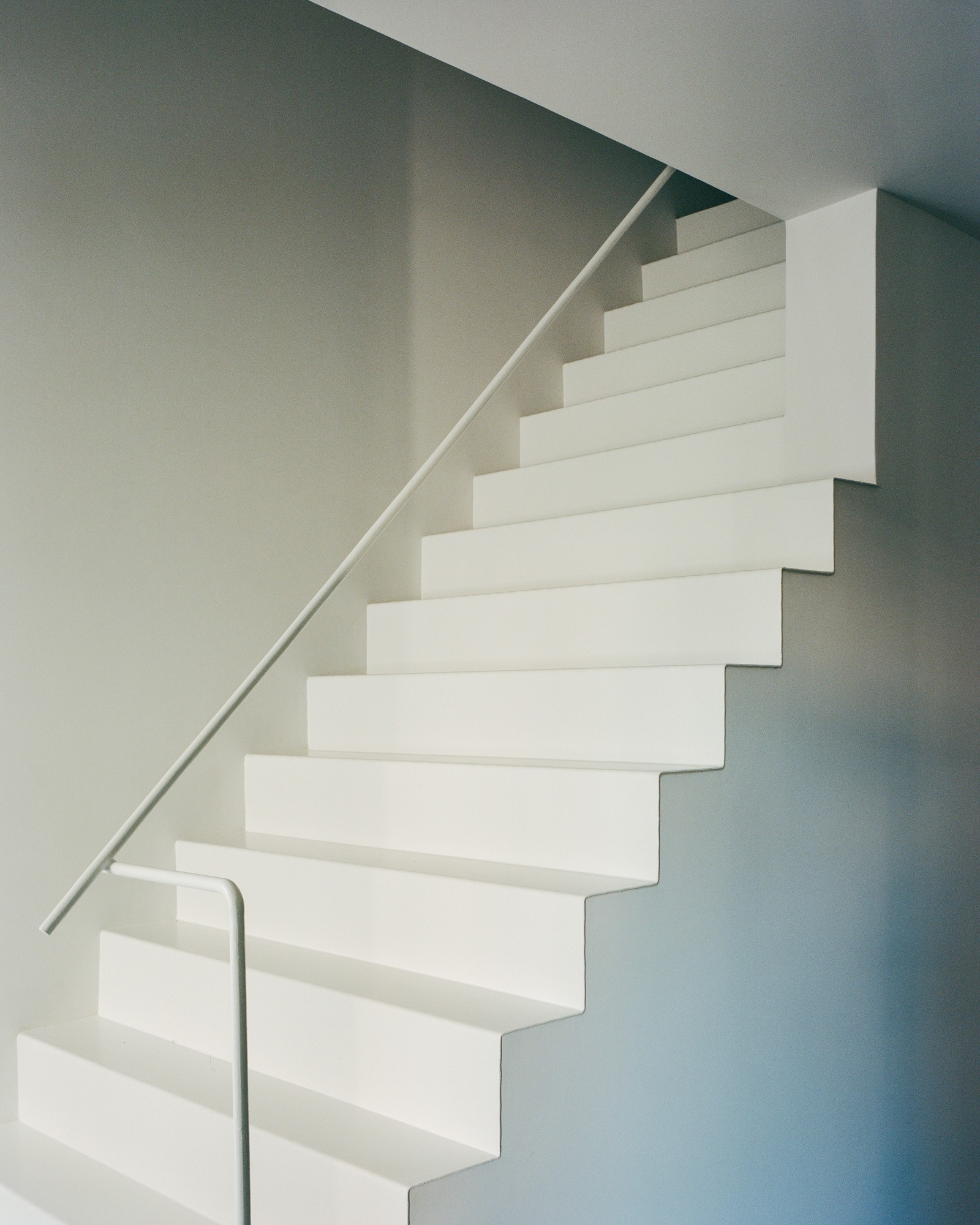
©
Francisco Ascensao
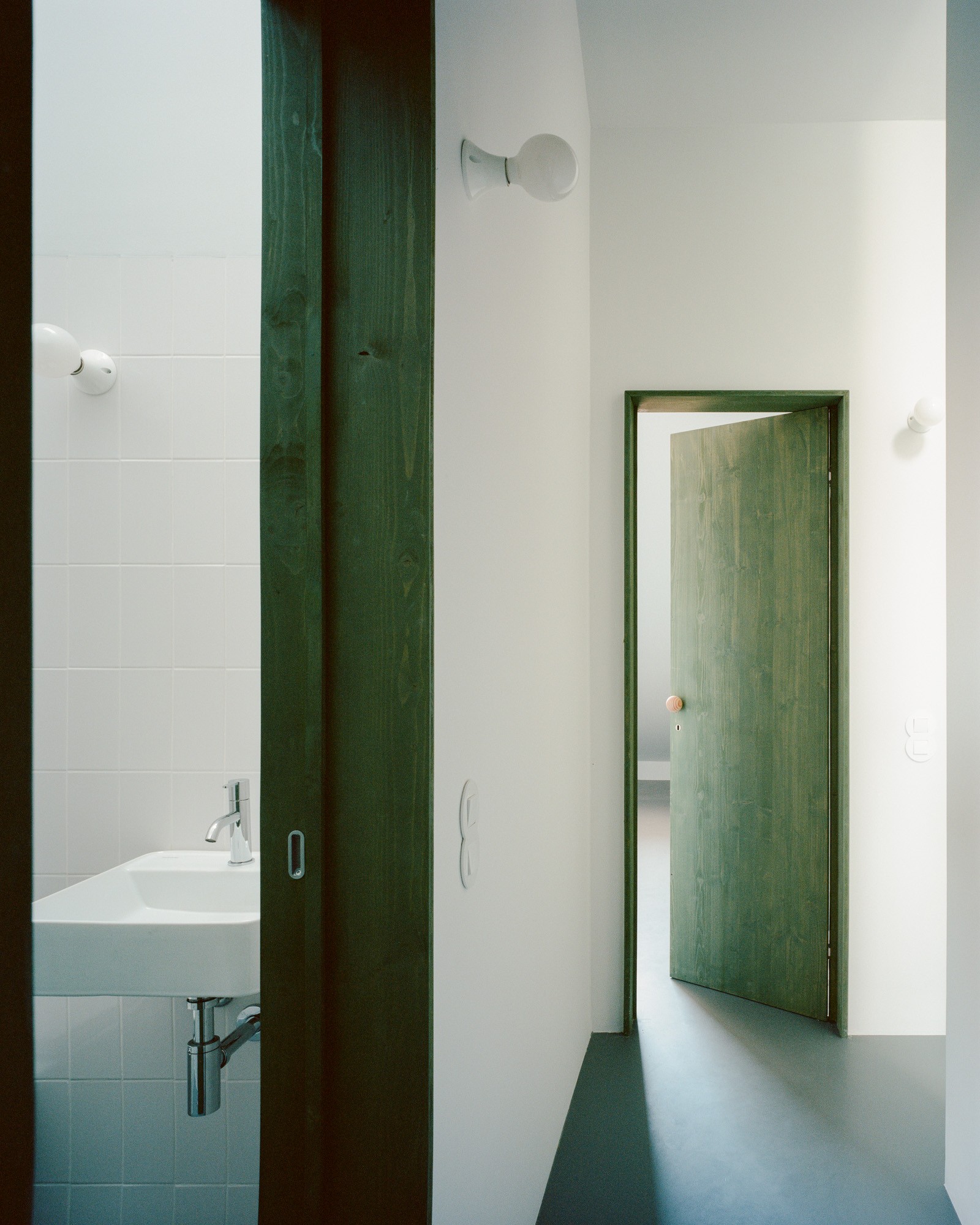
©
Francisco Ascensao
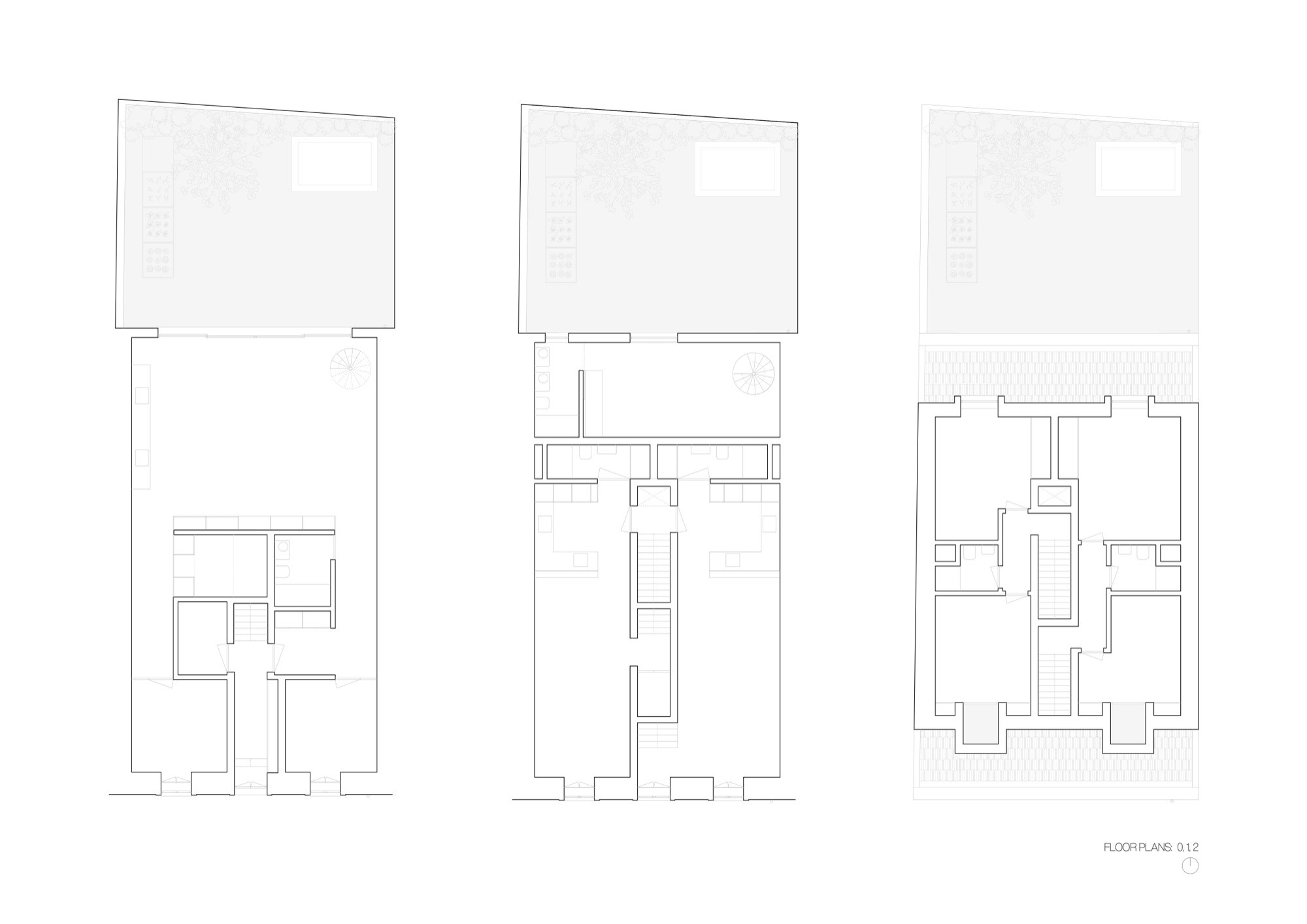
©
Francisco Ascensao
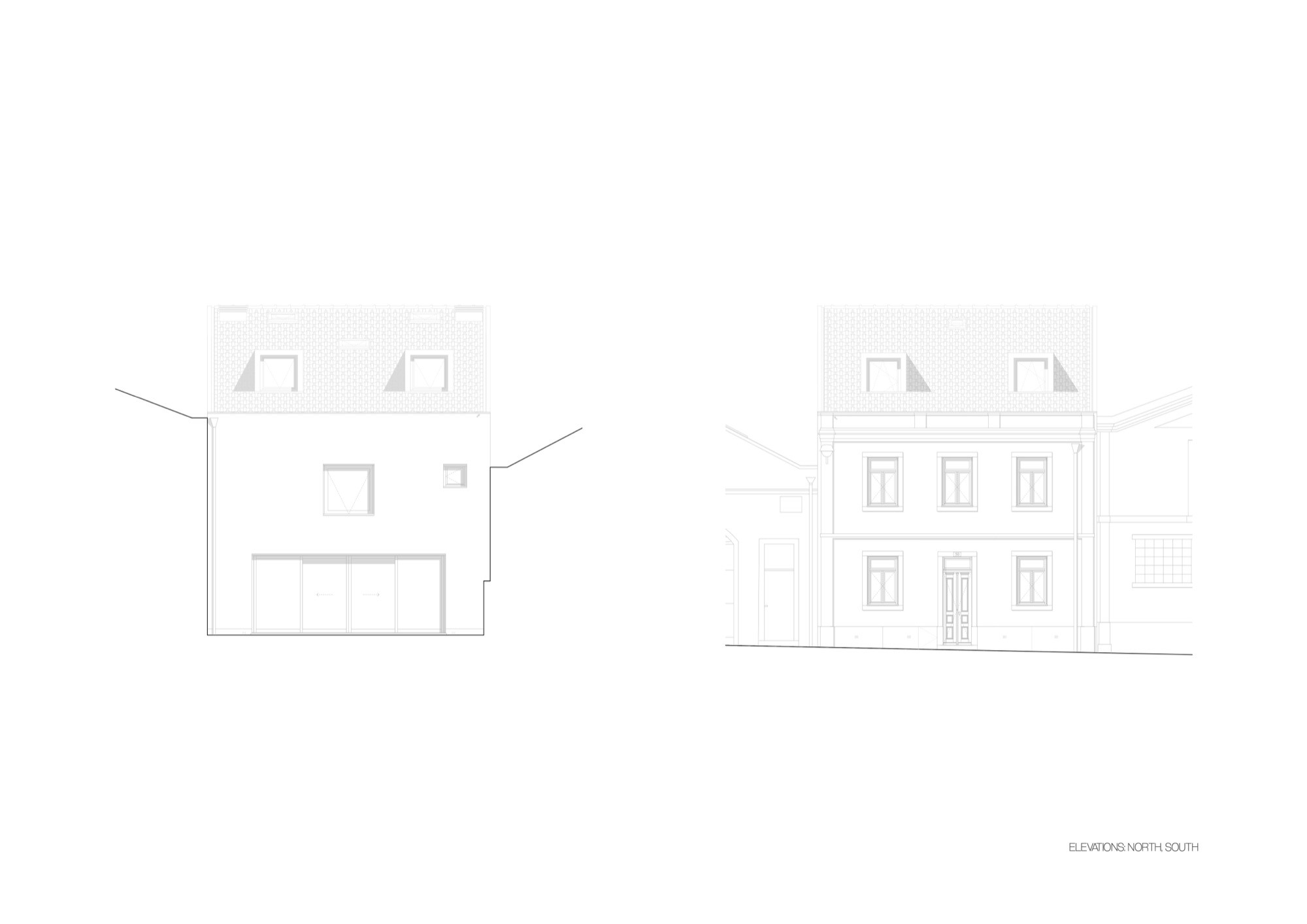
©
Francisco Ascensao
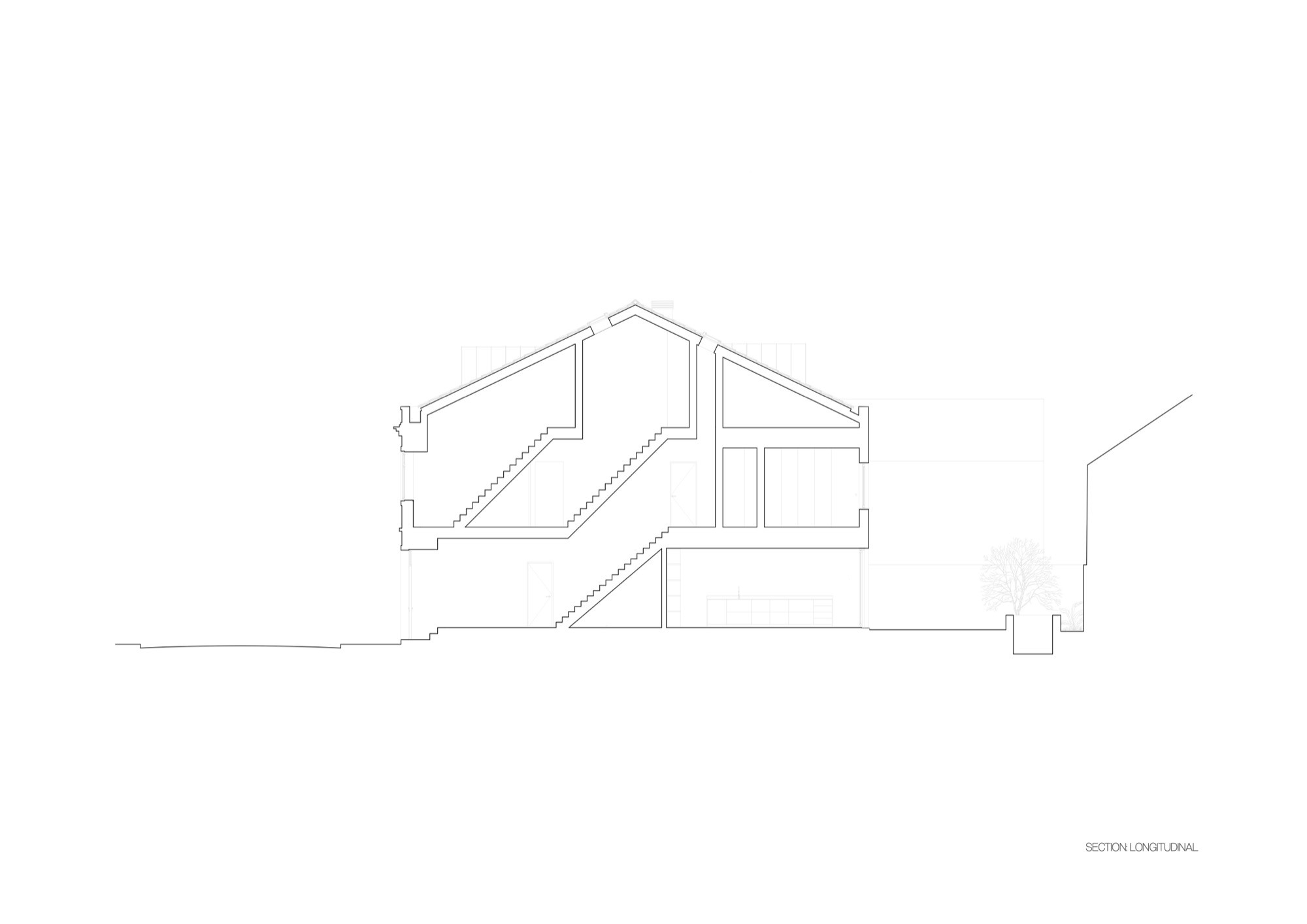
©
Francisco Ascensao
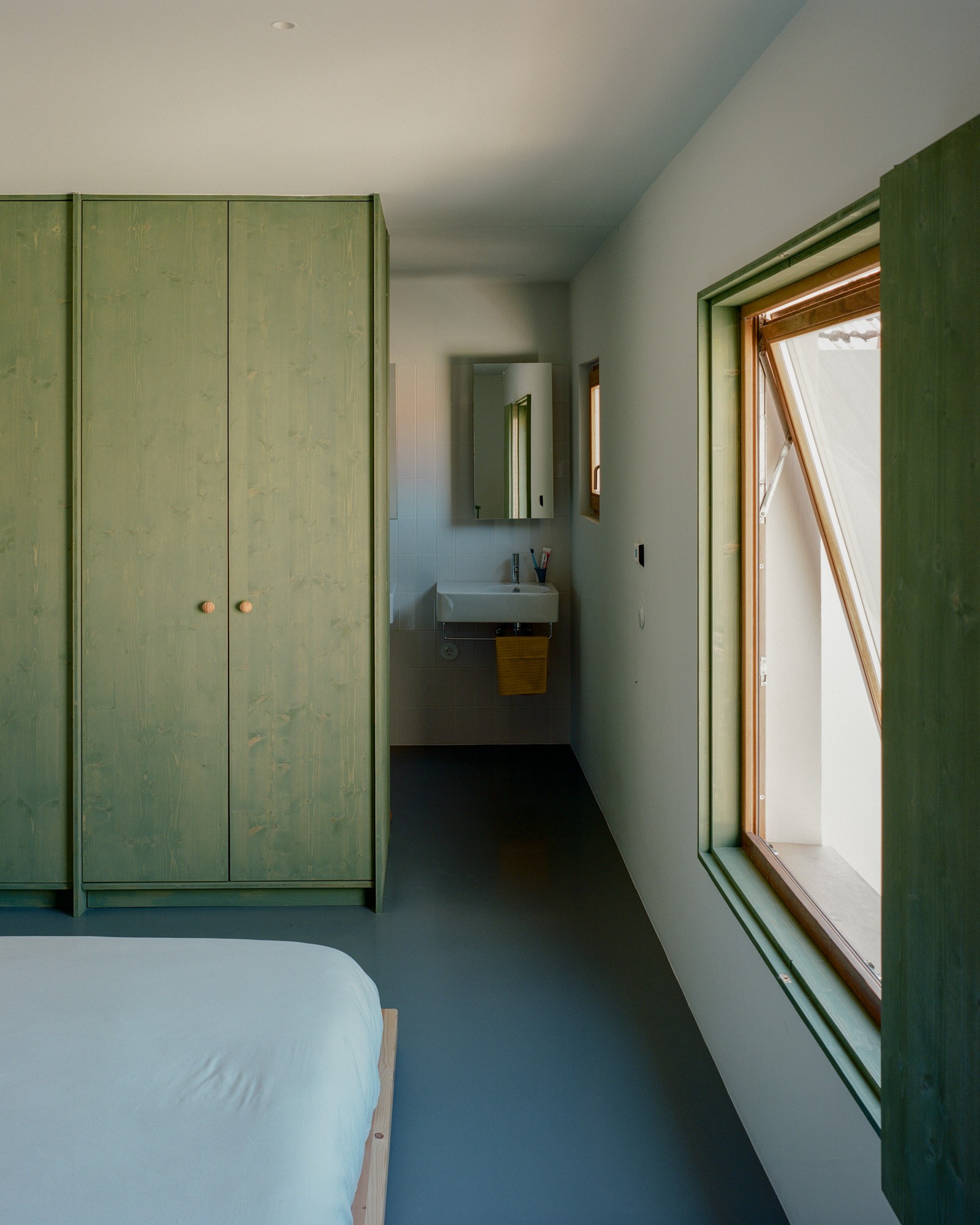
Comments
(0)