The office redevelopment for Cossette, a Quebec City-based creative agency, showcases a thoughtfully minimalist environment designed to foster collaboration and flexibility. The space comprises a variety of work zones, including private “small houses” and a central communal area overlooking a nearby park, creating a dynamic yet cohesive workspace. Through the lens of architectural photographer Maxime Brouillet, these offices are beautifully reimagined to balance simplicity with functional elegance.
At the core of this project is a central space surrounded by three private work zones, characterized by a palette of soft neutrals and striking cobalt blue accents. These work areas are designed to accommodate different privacy needs, supporting a diverse range of working styles. The interior design celebrates the beauty of raw materials - suspended lighting, concrete columns, and exposed air ducts - emphasizing material honesty and visual clarity. Natural wood accents are evident on interior facades and central tables, reinforcing the organic, welcoming atmosphere.
For the common and relaxation areas, Cossette selected furniture from élément de base, including Panorama 2p modules in light grey bouclé and Super-Pause oak chairs. These pieces combine supportive comfort and a relaxed aesthetic, seamlessly integrating into the natural and neutral design scheme. The modular, customizable furniture allows for personalization and easy adaptation to evolving needs, with slipcovers and wood finishes echoing the space’s natural theme.
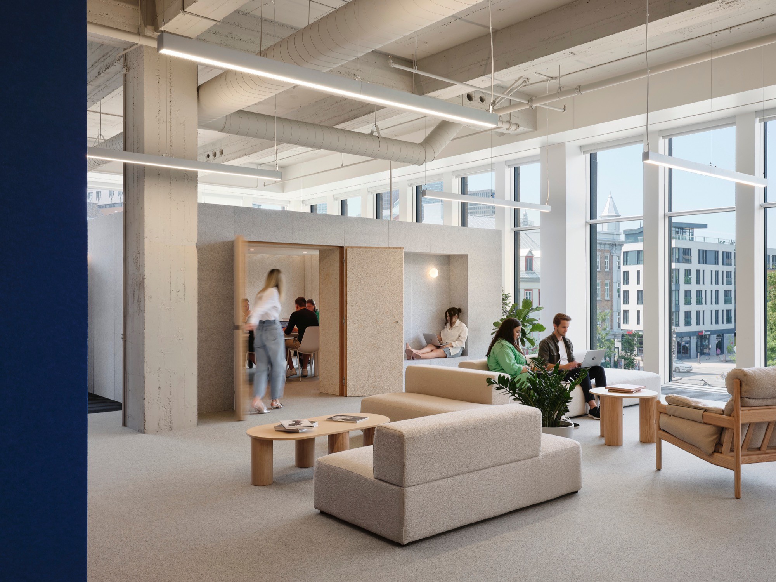
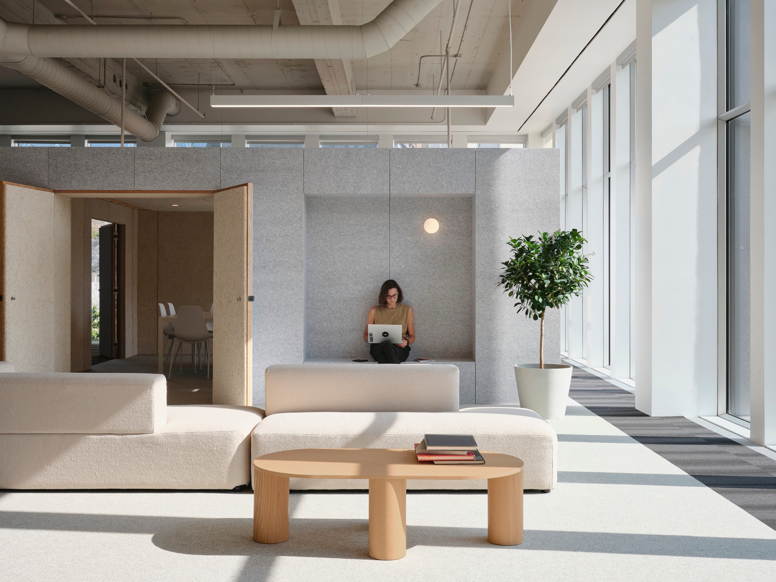
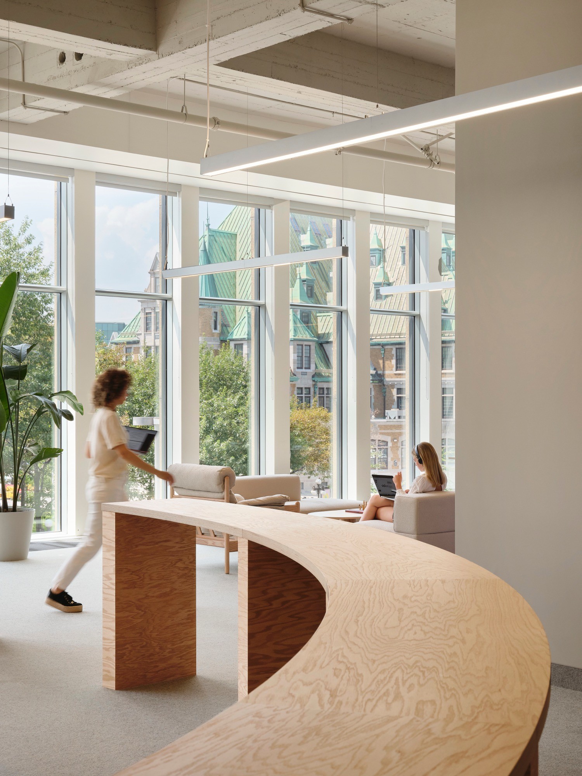
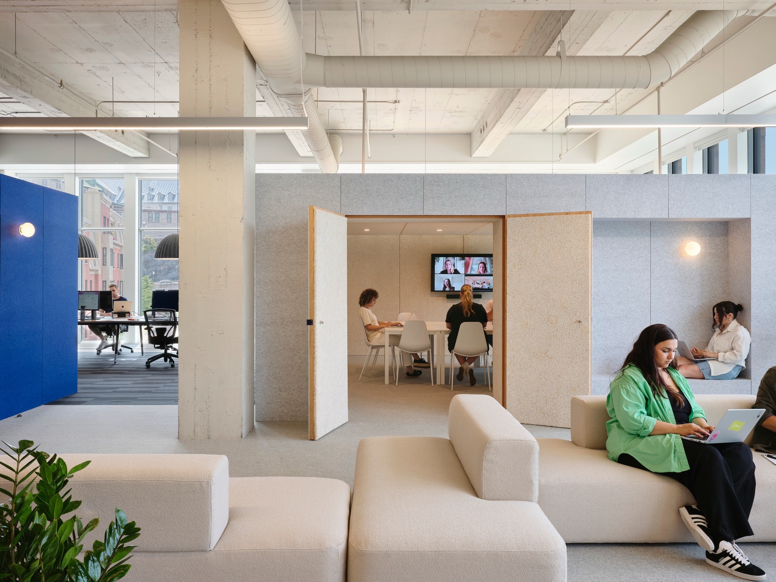
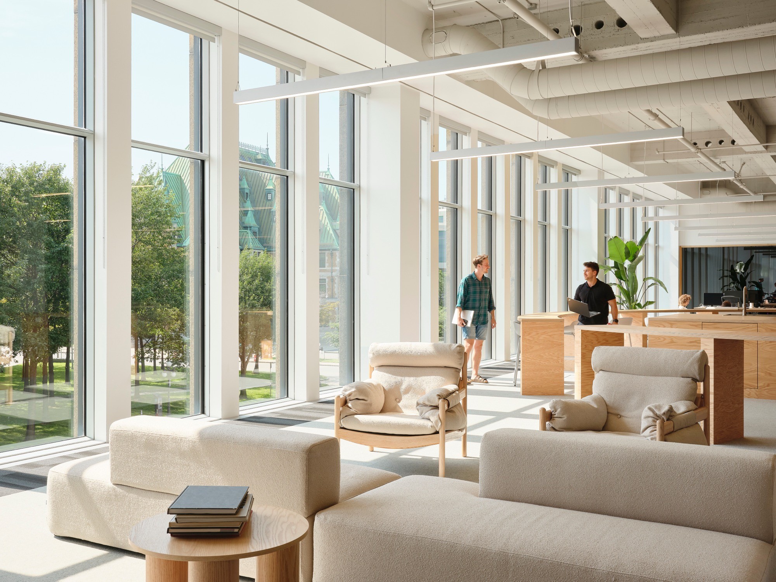
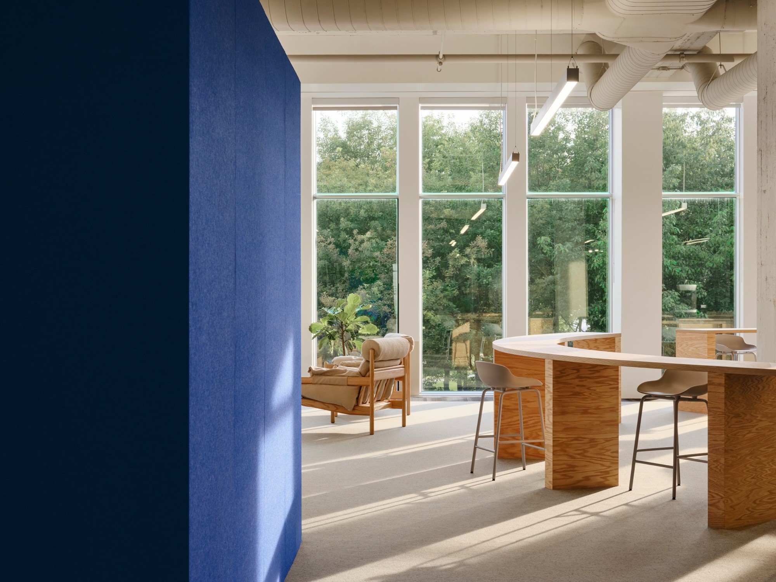
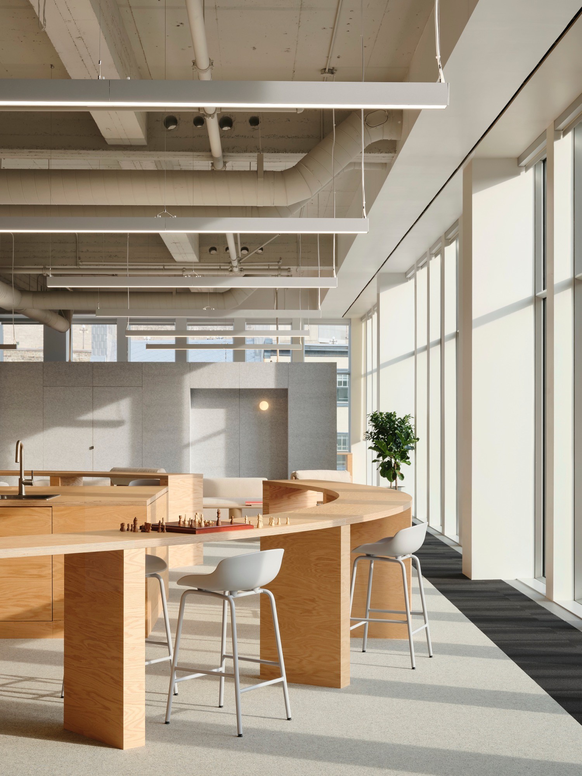
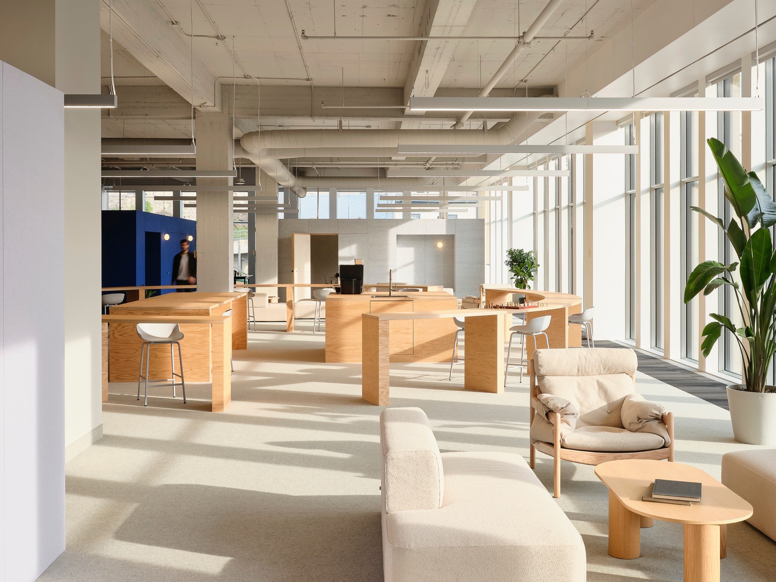
Comments
(0)