In the project titled "Light and Truth at the End of the Tunnel," a contemplative exploration of how religious architecture is evolving emerges, blending modernist influences with the essence of spirituality. Situated on a serene rural estate near the city of Bogor, Indonesia, the chapel is envisioned as both a private retreat villa and a sacred space for prayer.
This architectural endeavor seeks to forge a profound connection with the expansive natural surroundings, incorporating an inverted, ambiguous tunnel space that invites introspection and reverence. The design aims not only to provide an escape from the frenetic pace of urban life but also to foster a sense of timeless devotion.
The new structure redefines sacred spaces through a modernist perspective, echoing the simplicity of downslope archaic exoskeleton structures. The composition organically bridges new terraced buildings through a series of ramped circulations, harmonizing with the irregularity of the existing dense woods. This distinctive architecture transcends mere physicality, serving as a conduit to a spiritual journey while crafting both a tangible and an ethereal tunnel that penetrates the vast expanse of nature.
At the heart of the design lies a tripartite program: a Semi-Public Chapel, a Semi-Public Mother Mary Spiritual Garden, and a Private Retreat Main Villa & Guest Villa. Carved from a singular block, the tunnel-like spaces intersect with inverted forms adorned by majestic existing trees, cloaked in mist. The chapel itself accommodates areas of varying intimacy, shaped by flowing geometries and dynamic lighting, all while covering less than 10% of the site’s footprint.
Seamlessly integrated into the natural terrain, the structure waits to be discovered, with its undulating design featuring all-glass walls providing a transparent, approachable façade. This architectural choice cultivates an inviting indoor-outdoor experience that gracefully balances the sacred and the profane. The ground floor features smaller sacred spaces intricately connected to bodies of water, enhanced by free-form natural terraces that blend with a manmade waterfall. The spatial scale and vibrant natural light create a seamless dialogue between landscape and architecture, evoking memories of communal gatherings outdoors.
As the climax of this spiritual endeavor, the chapel symbolizes the floating corpus of Jesus, illuminated by the light at the end of the tunnel, inviting visitors to engage in a transformative experience that is both introspective and expansive.
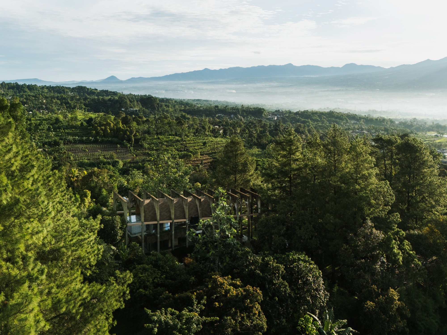
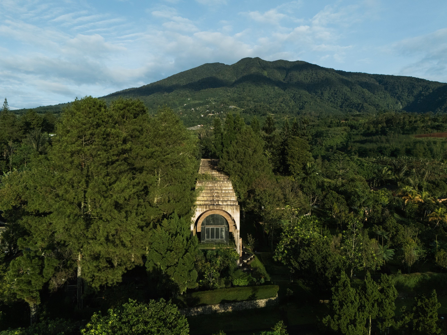
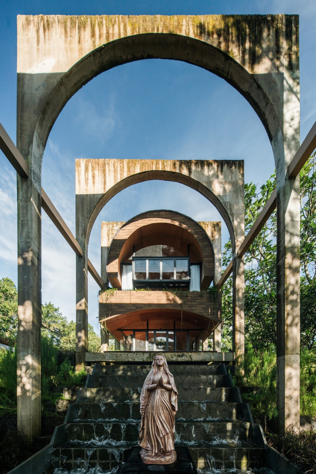
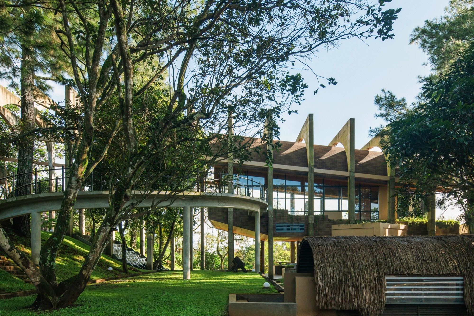
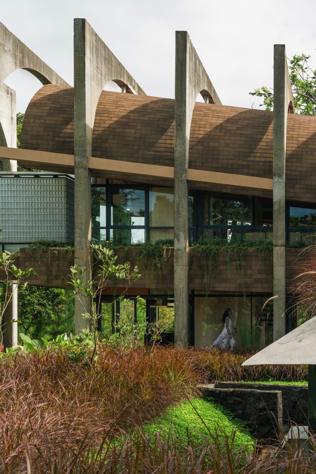
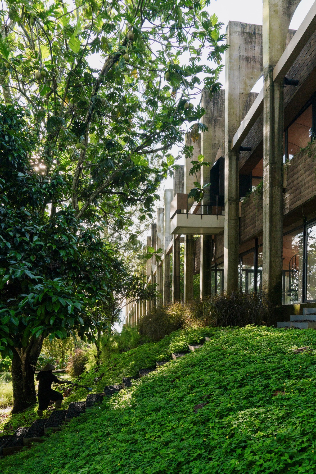
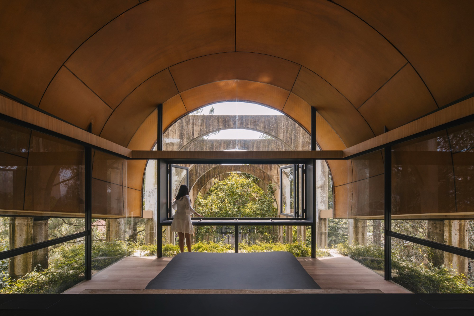
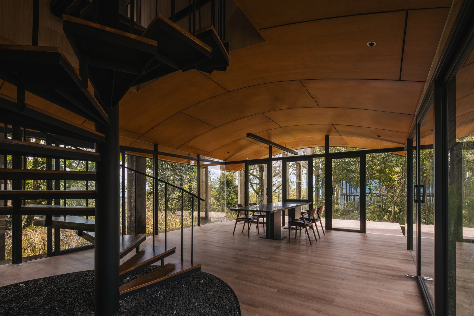
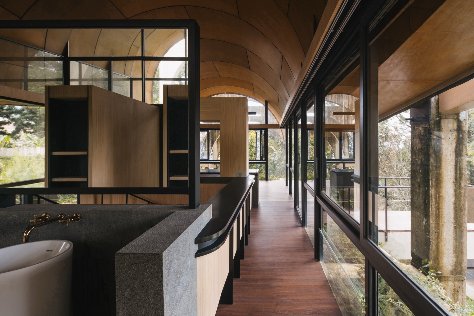
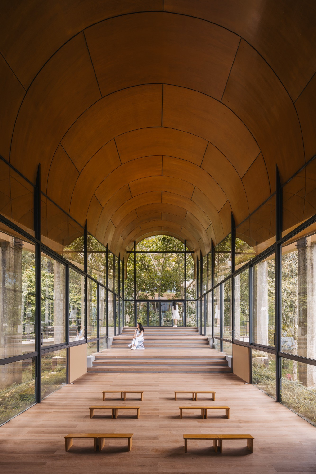
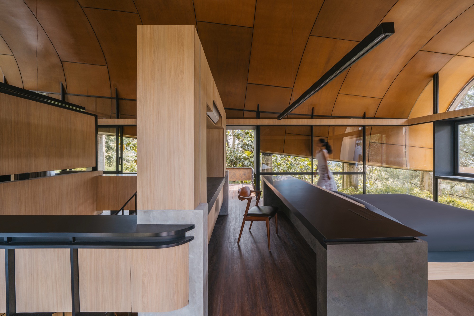
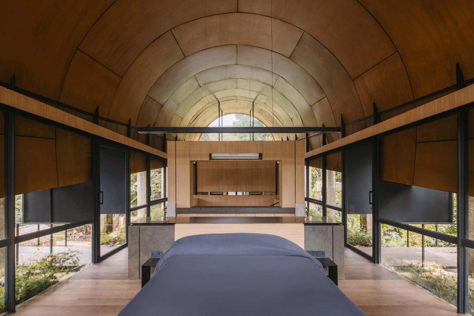
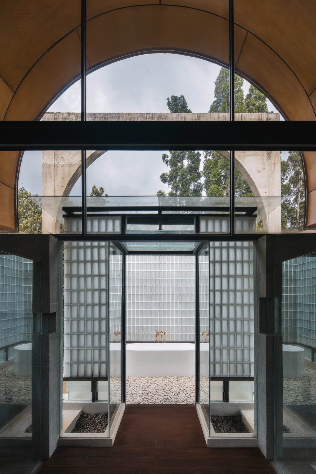
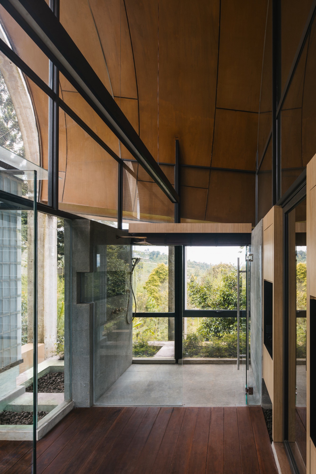
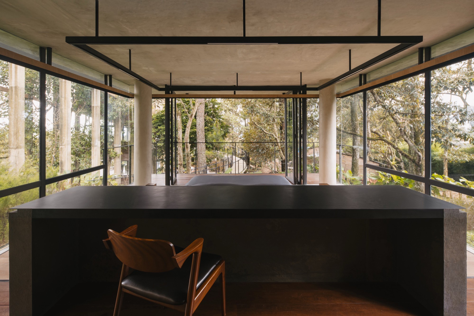
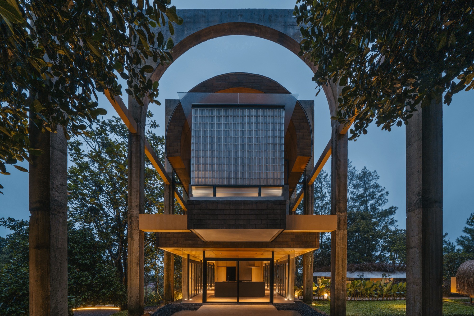
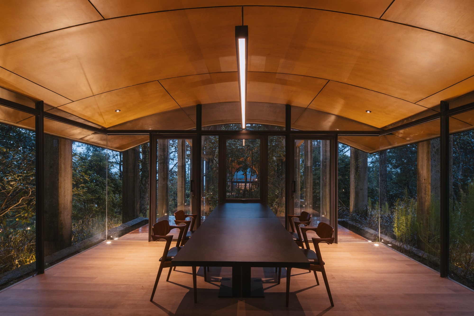
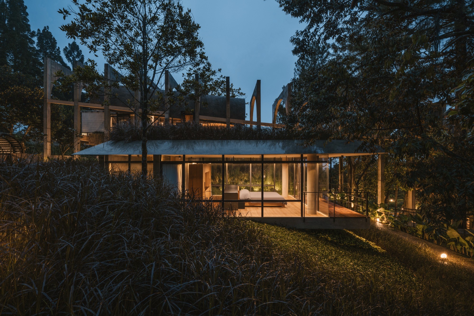
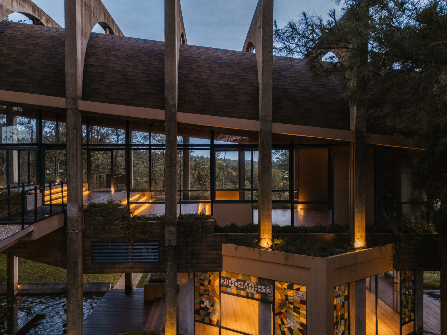
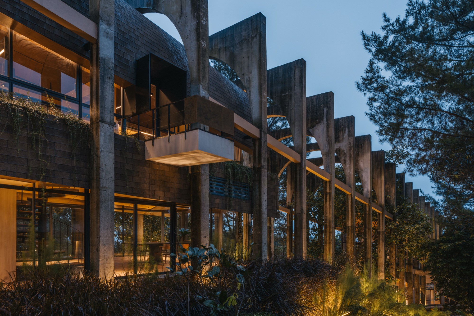
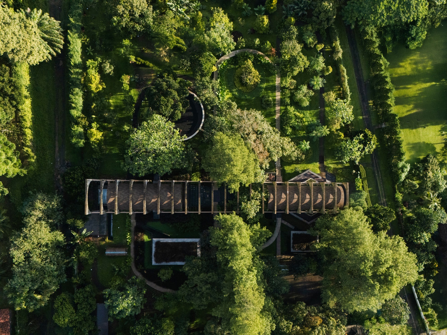
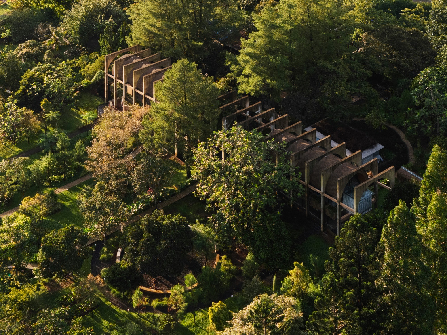
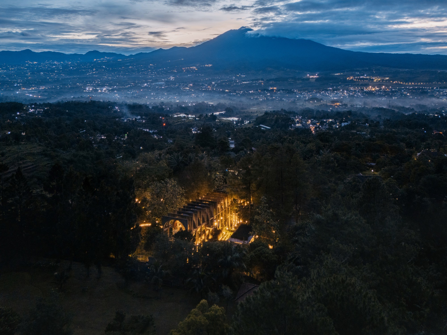
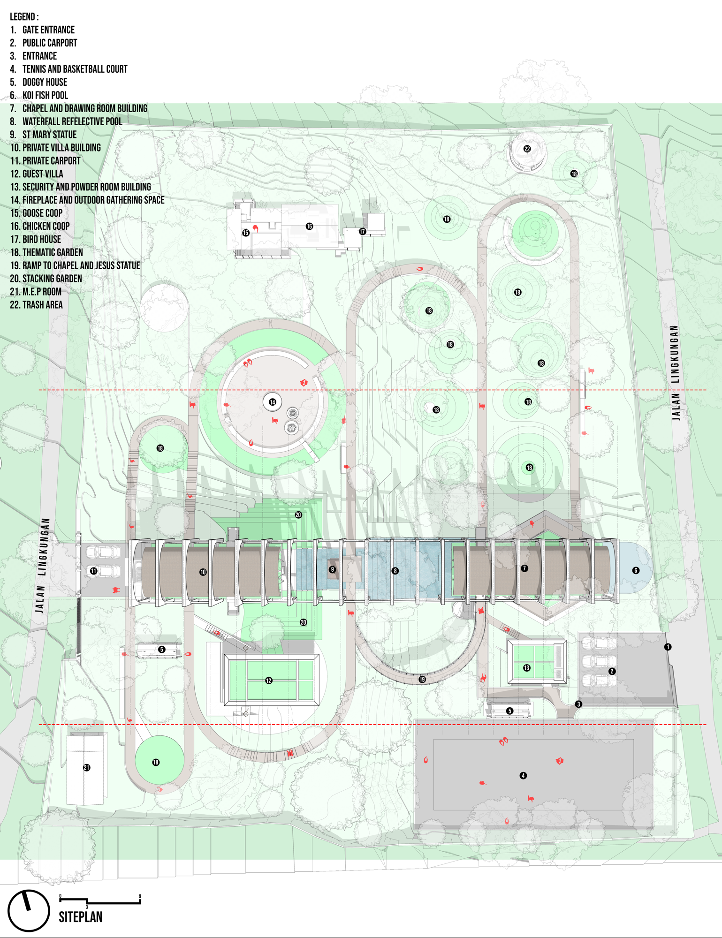
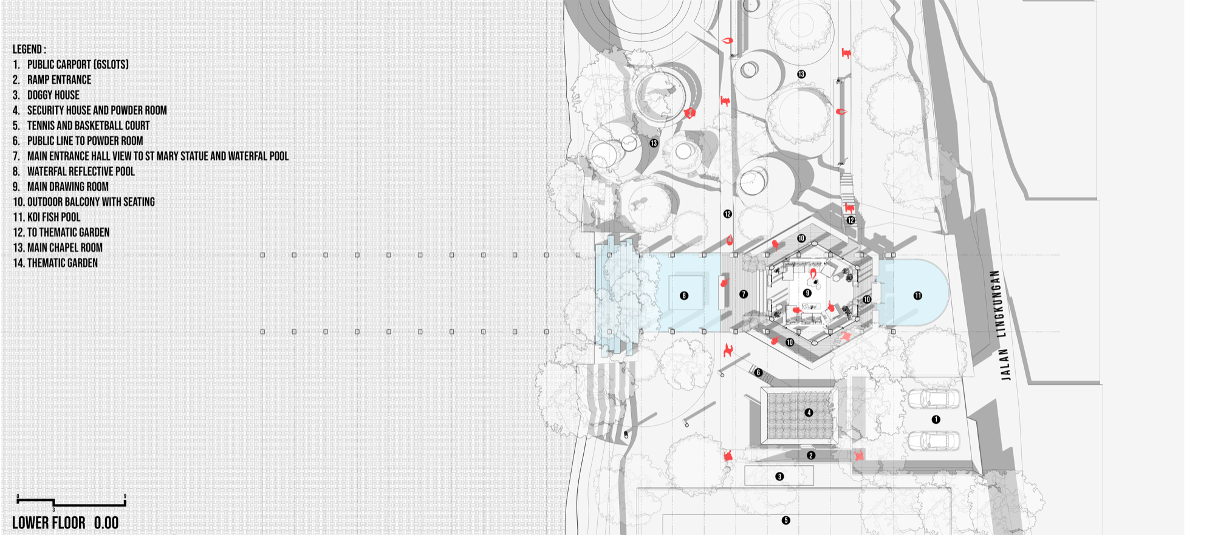
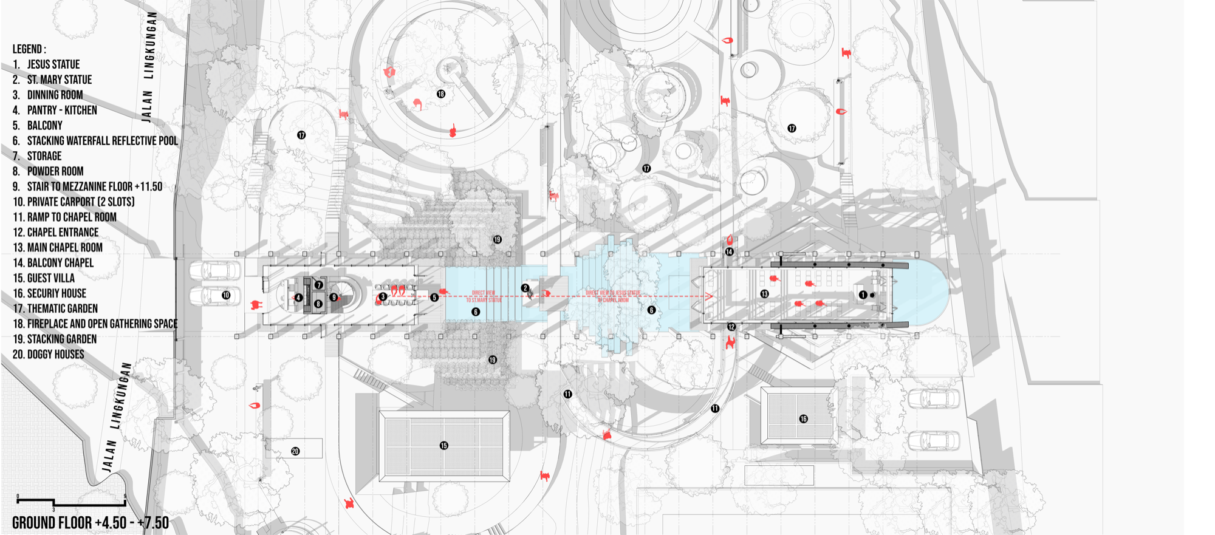
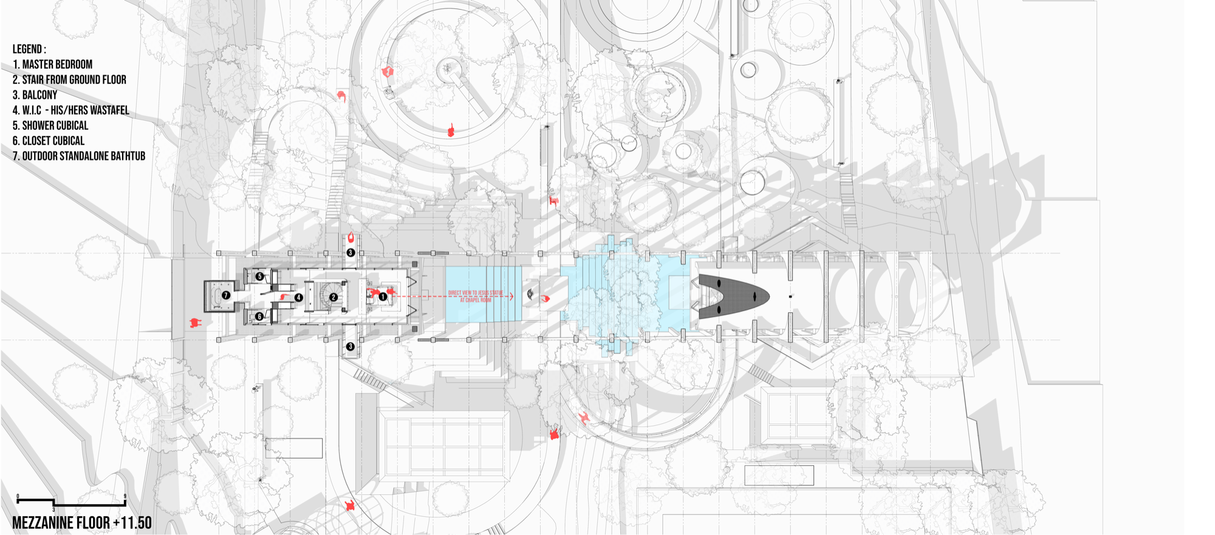
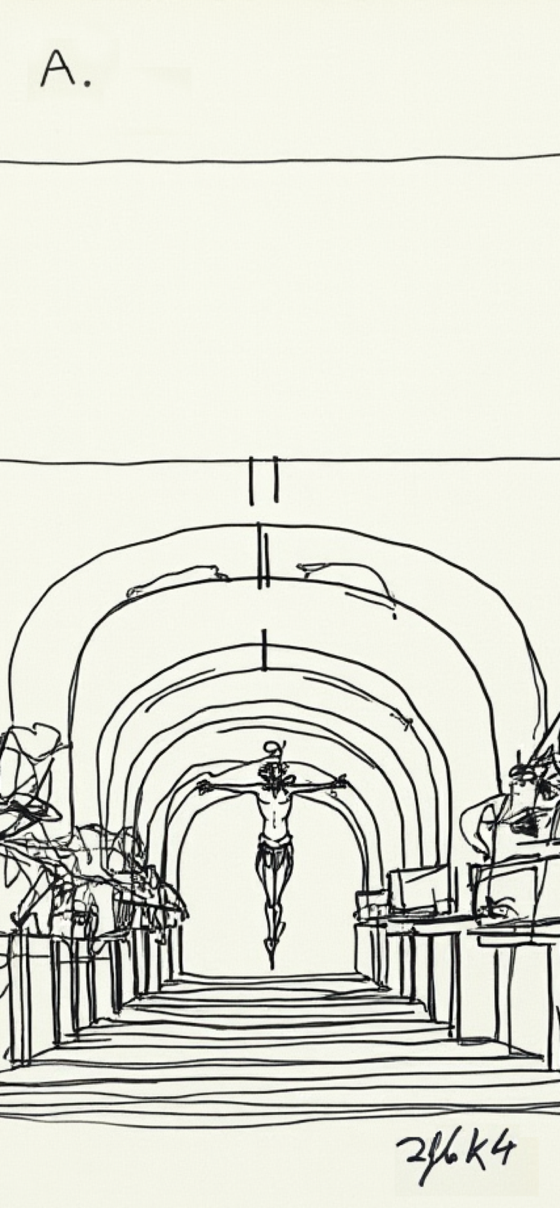
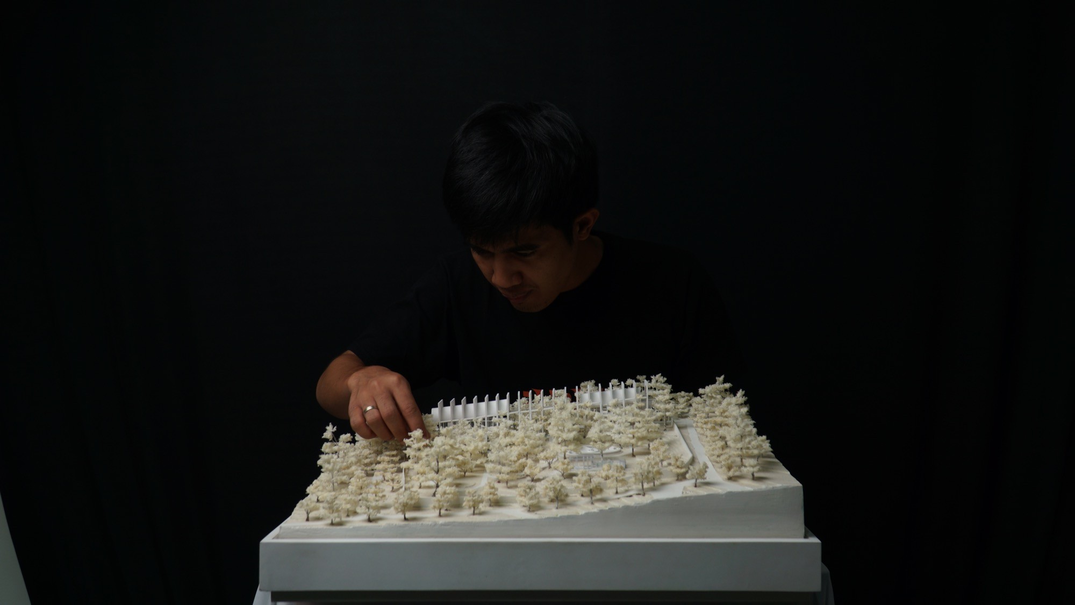
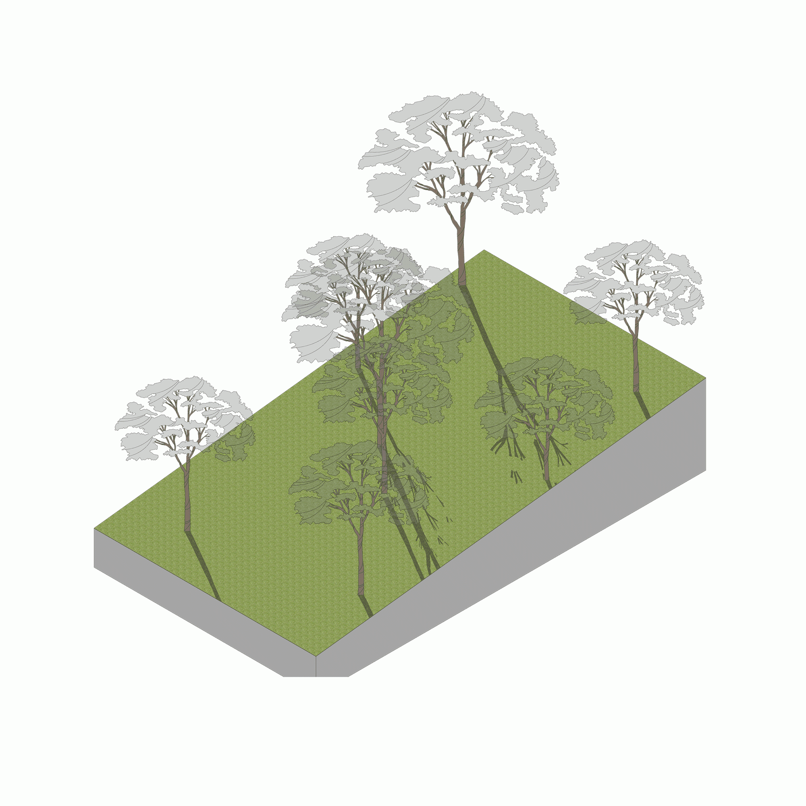
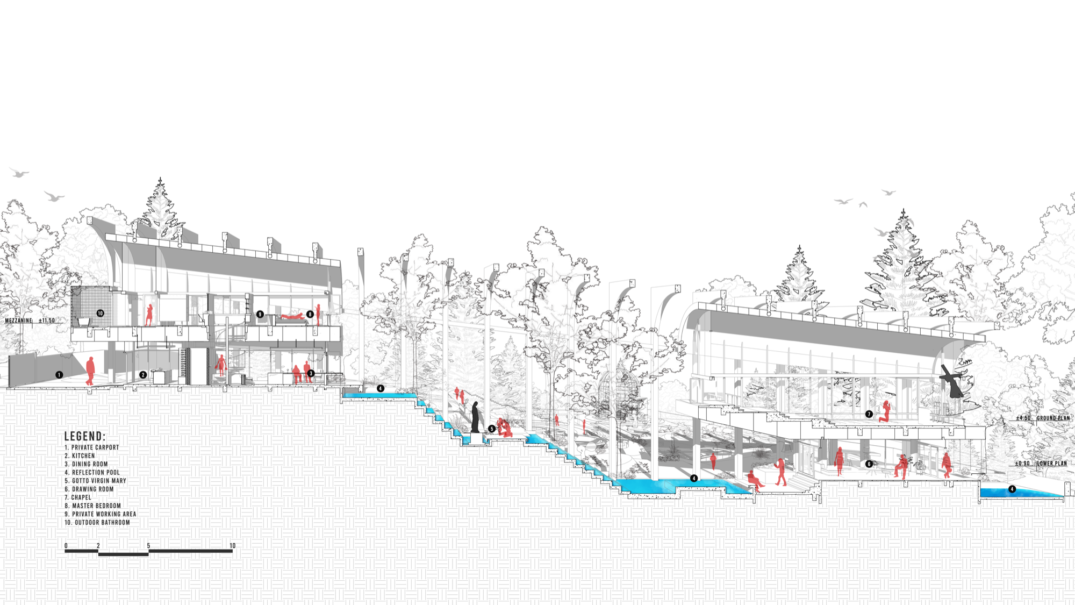
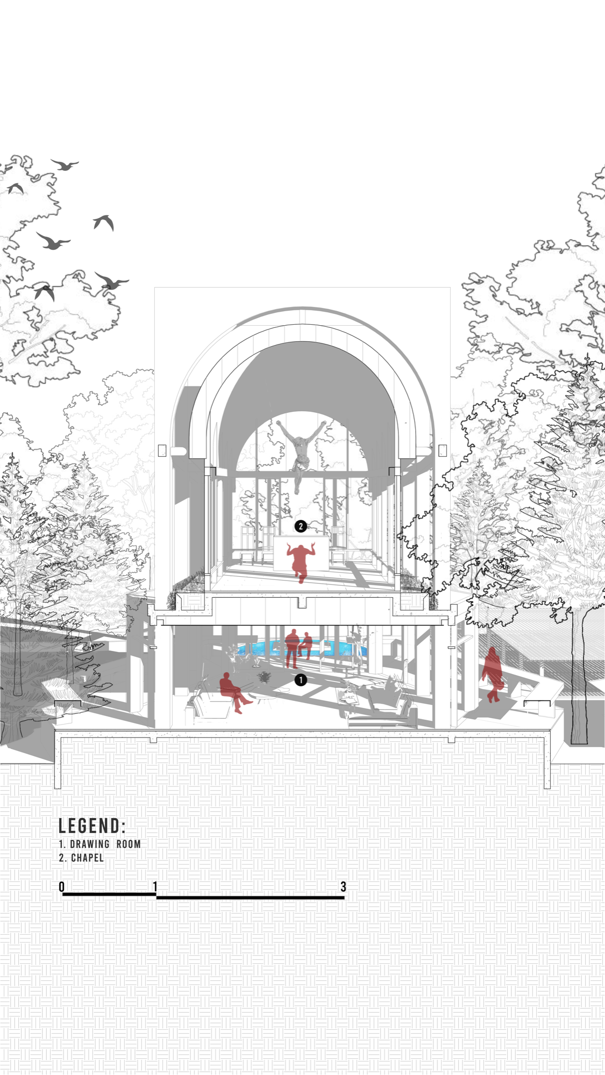
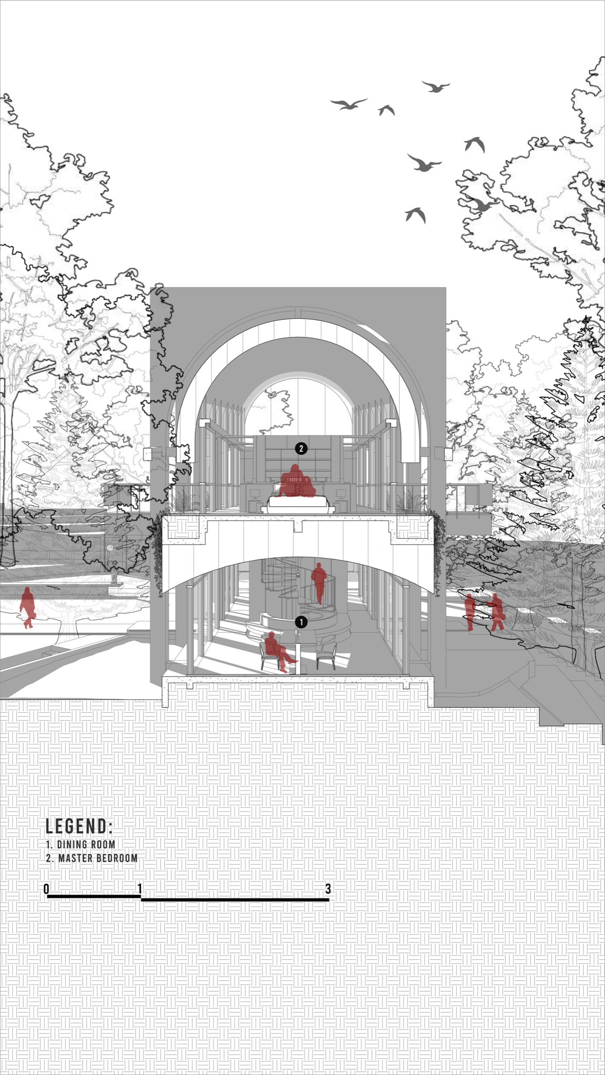
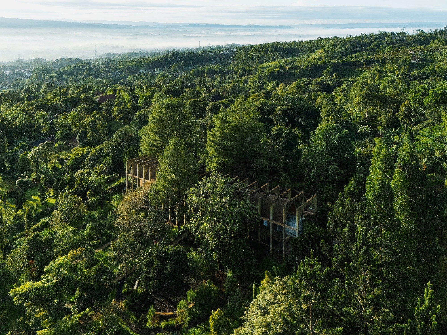
Comments
(0)