The Fabien extension
France, Montreuil
completed
in 2024
Nestled in a densely populated suburban area, the design of the extension is intentionally subtle, featuring a galvanized steel gate and light-colored coating that blend harmoniously with the surroundings.
Built on a strip-shaped plot, the extension is divided into three distinct levels to break up the length of the house. The entrance serves as a plinth leading to the existing living room and study on the middle level, followed by access to the bedroom at the top, which offers views of the garden at the other end of the house.
The overall structure is designed like a hotel suite, with the new rooms arranged in a row. Each space can be enclosed by large double doors, allowing for isolation or enabling the areas to be joined together to capitalize on the generous volumes created by the extension.
Flexibility of space is a key feature, providing the option to either close off individual areas with large double doors or create an expansive environment by keeping these doors open.
Built on a strip-shaped plot, the extension is divided into three distinct levels to break up the length of the house. The entrance serves as a plinth leading to the existing living room and study on the middle level, followed by access to the bedroom at the top, which offers views of the garden at the other end of the house.
The overall structure is designed like a hotel suite, with the new rooms arranged in a row. Each space can be enclosed by large double doors, allowing for isolation or enabling the areas to be joined together to capitalize on the generous volumes created by the extension.
Flexibility of space is a key feature, providing the option to either close off individual areas with large double doors or create an expansive environment by keeping these doors open.
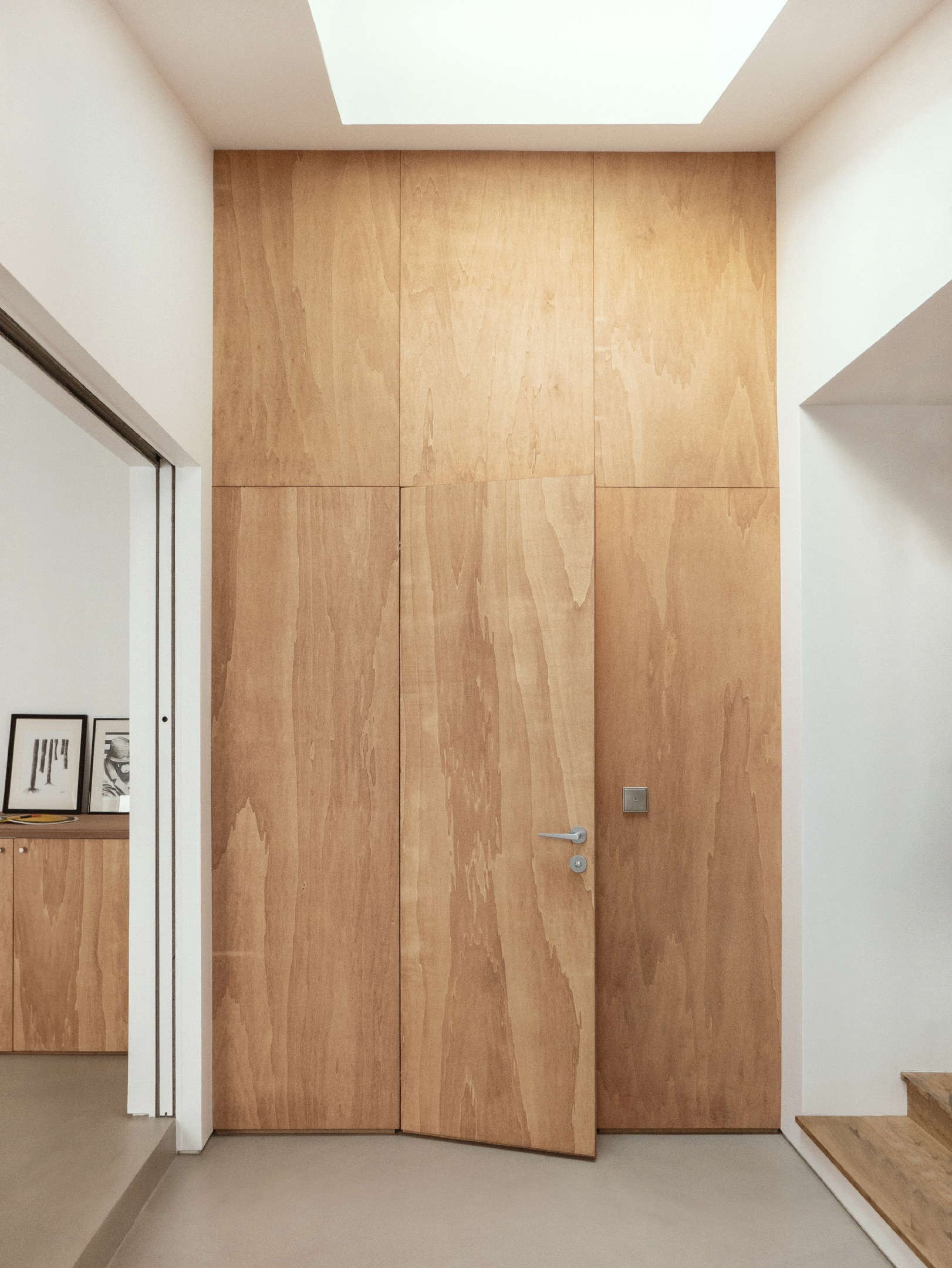
©
ūti
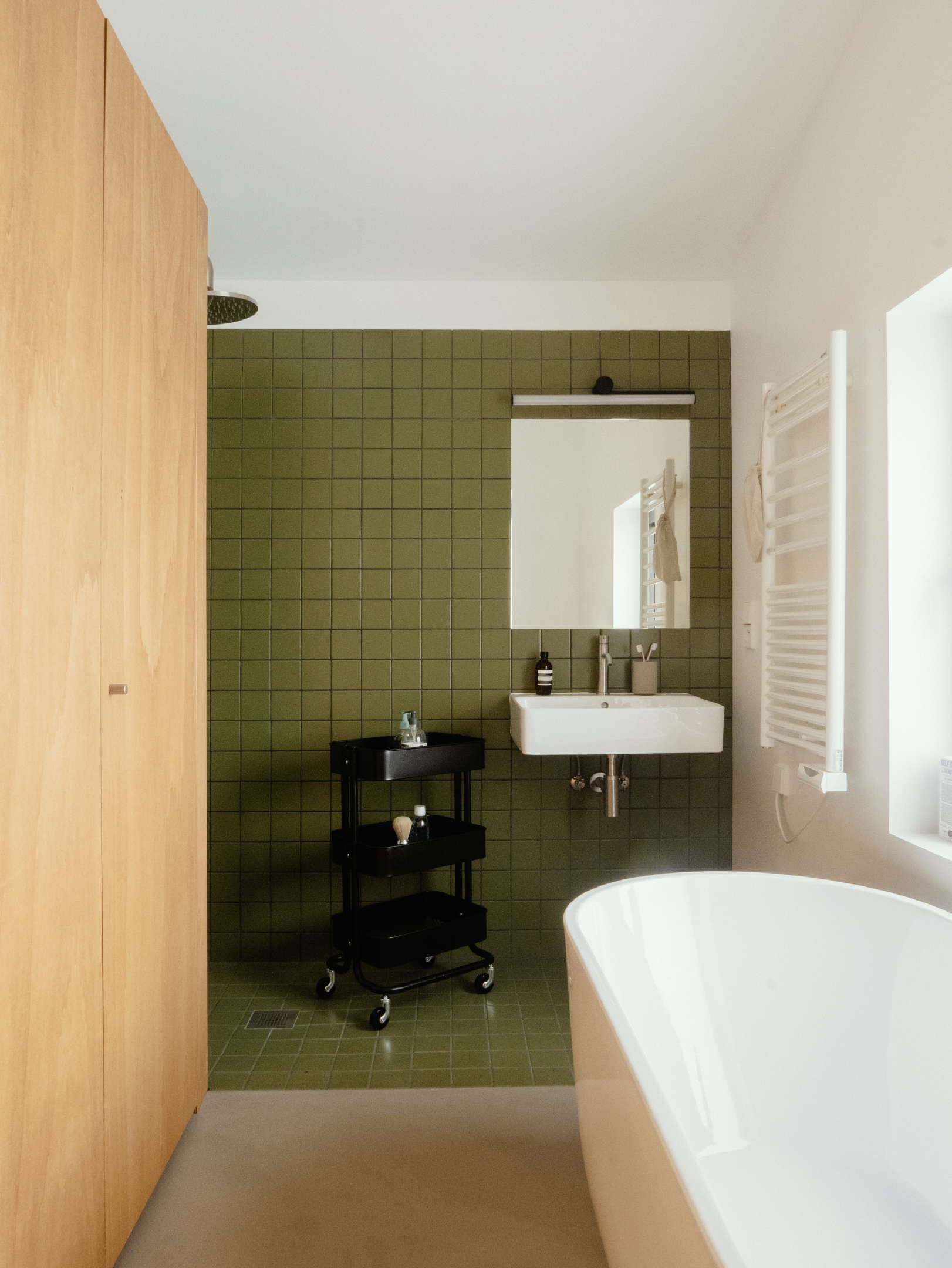
©
ūti
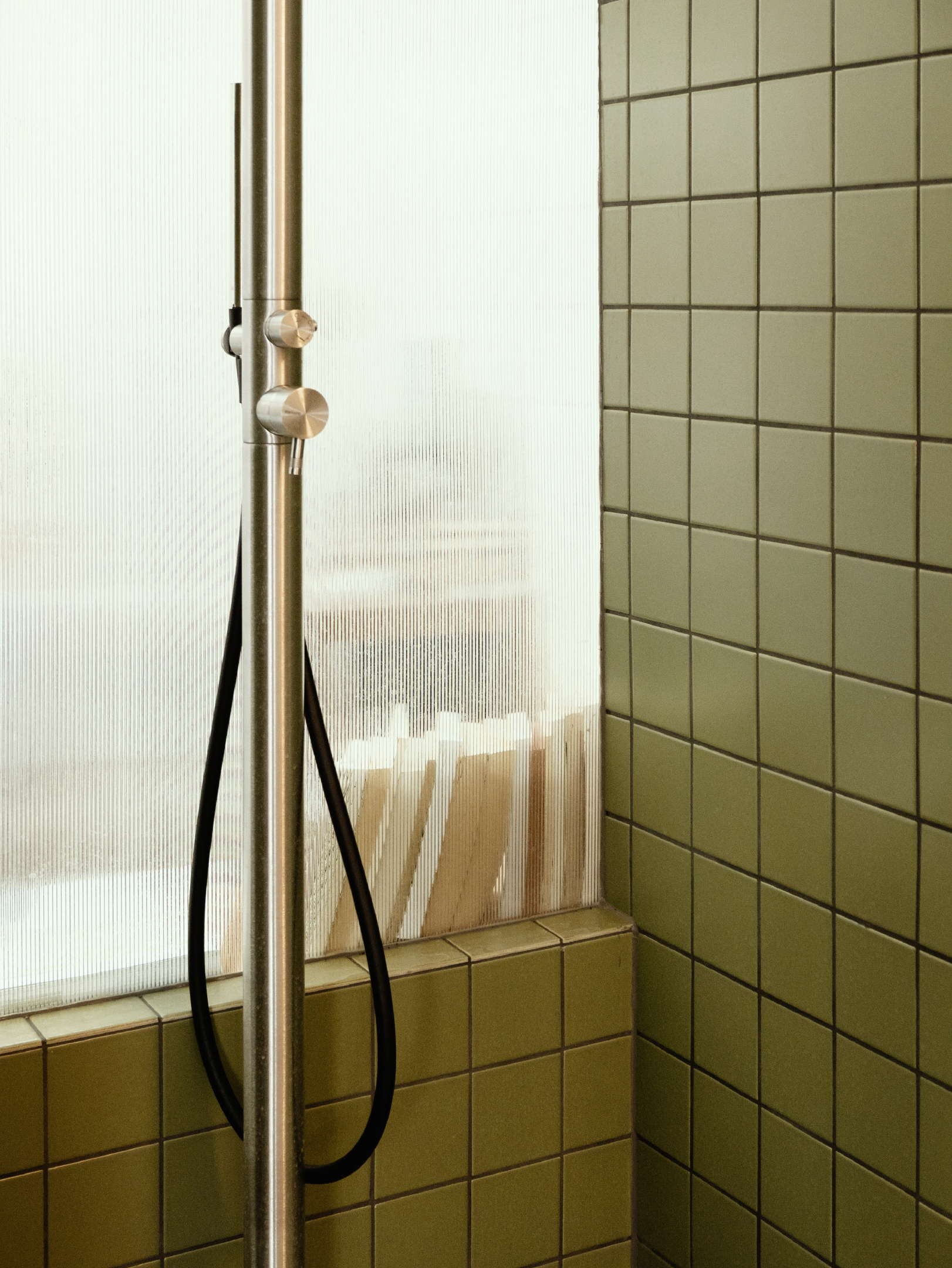
©
ūti
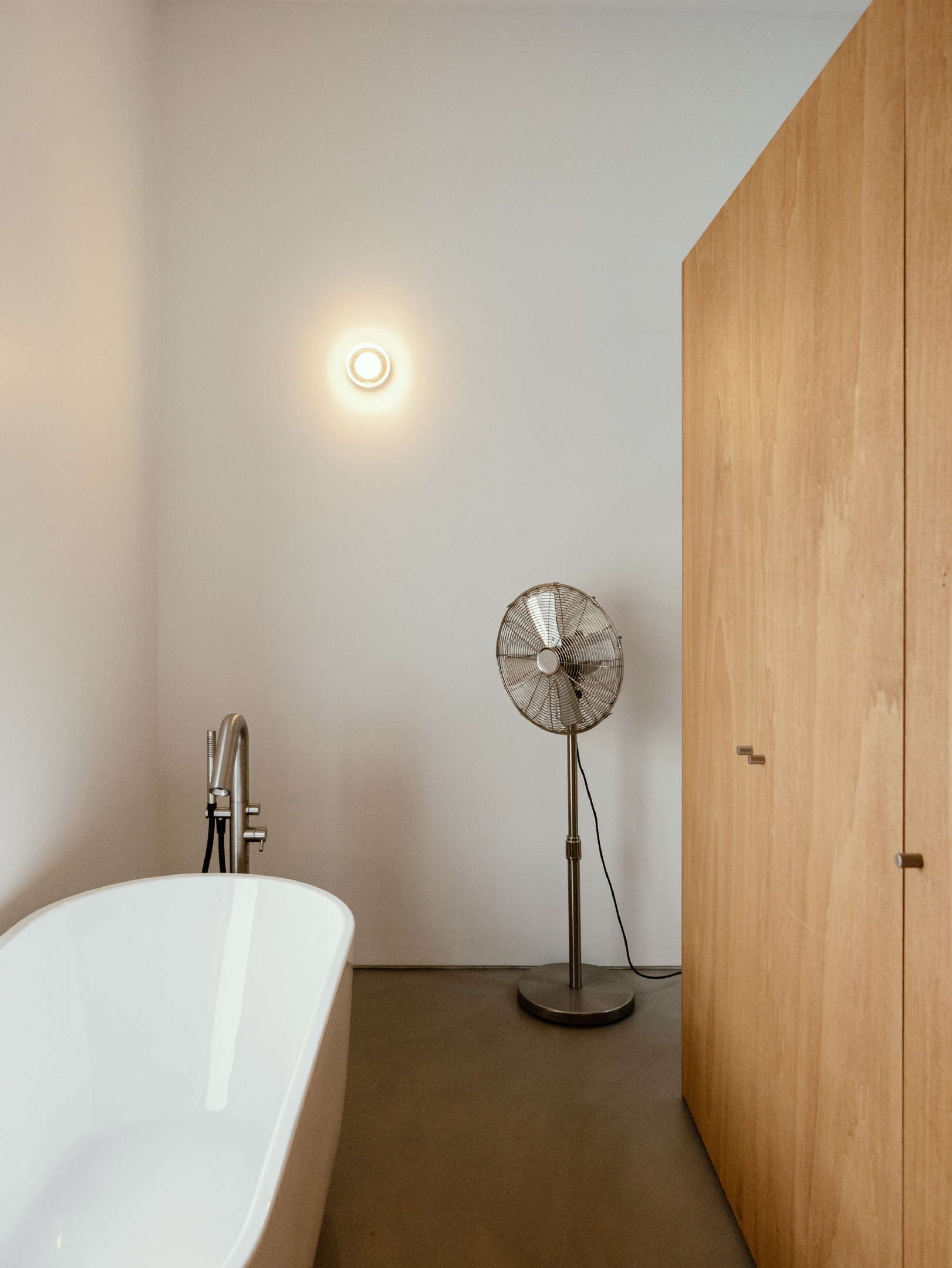
©
ūti
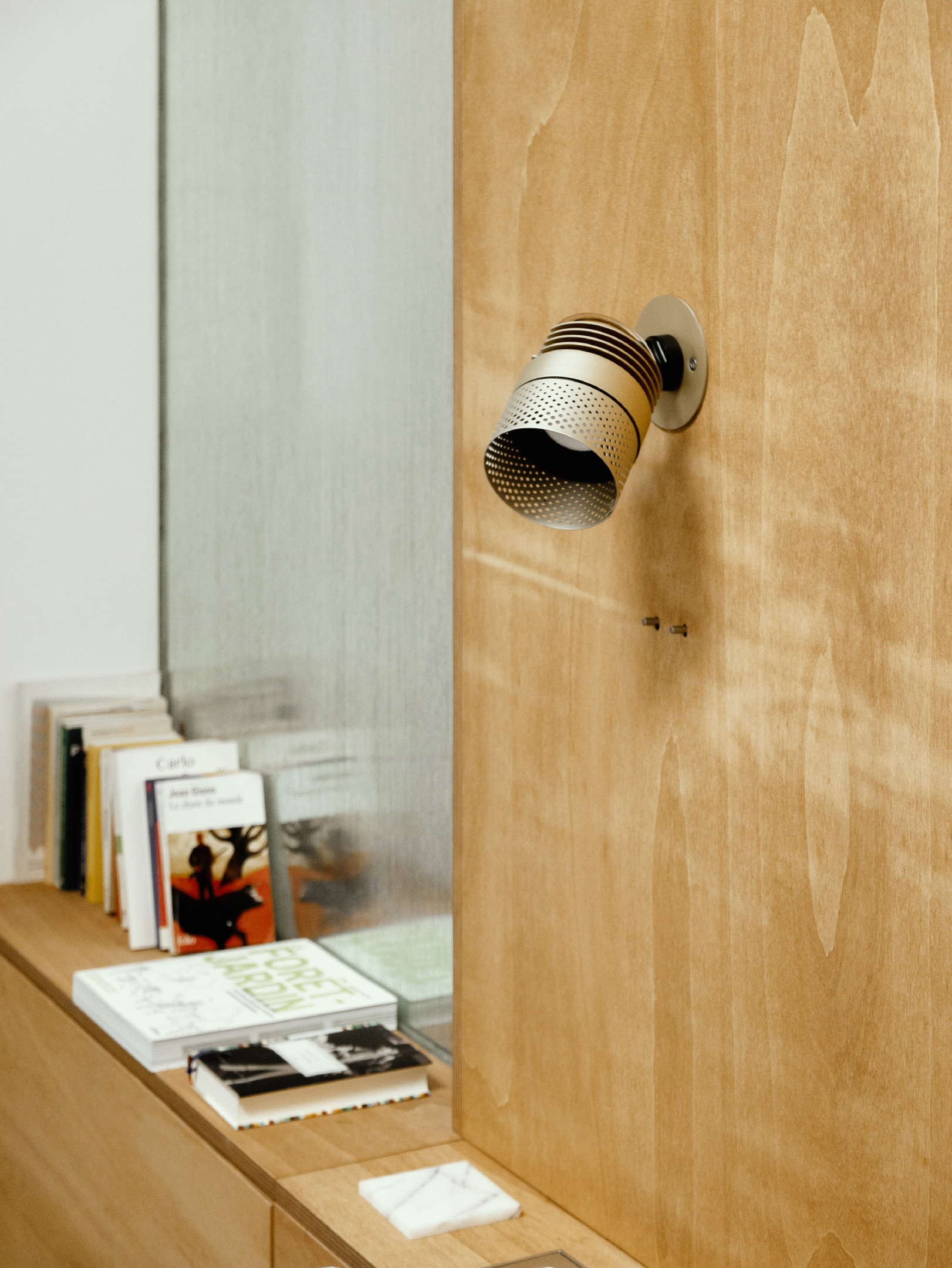
©
ūti
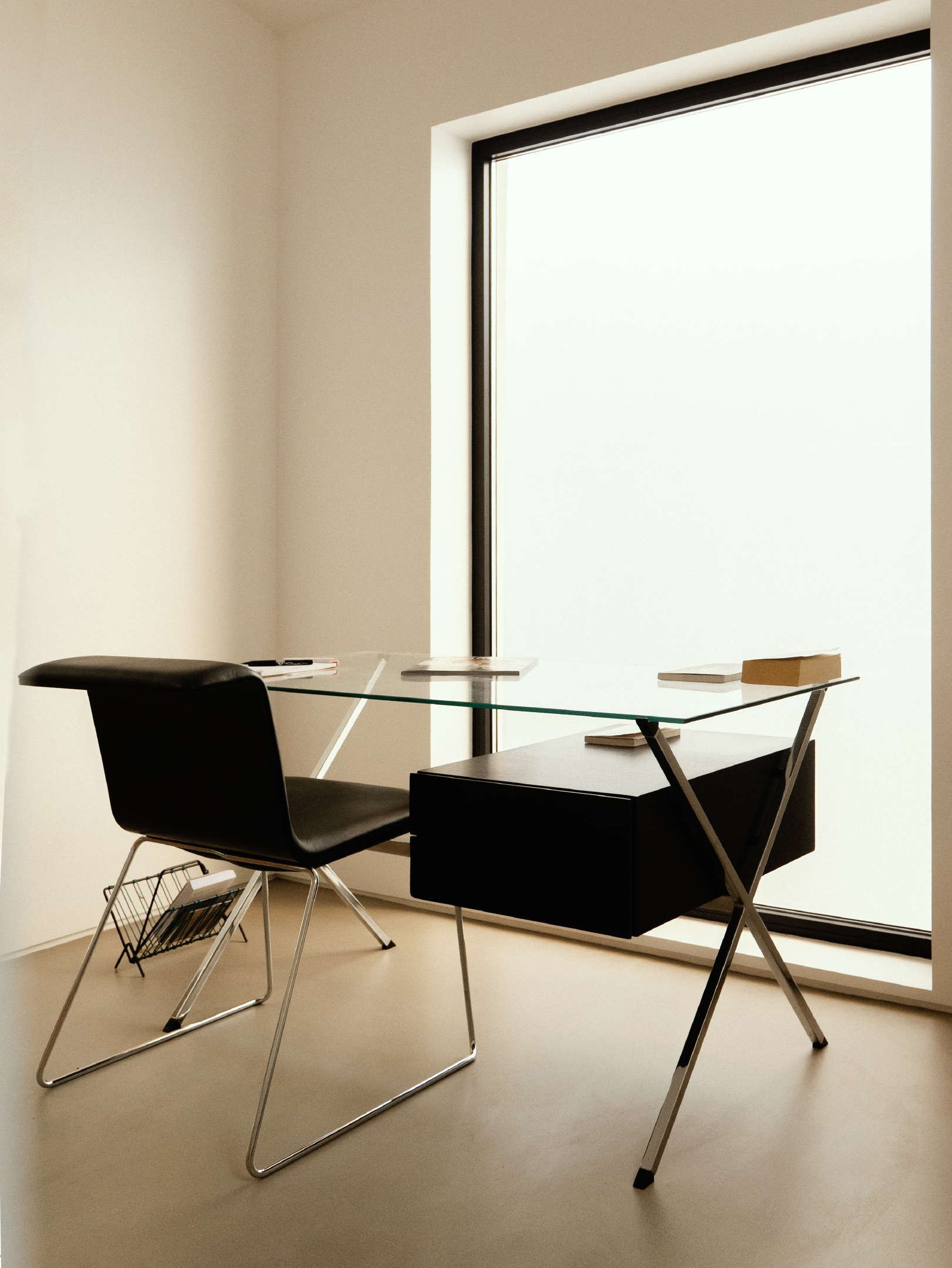
©
ūti
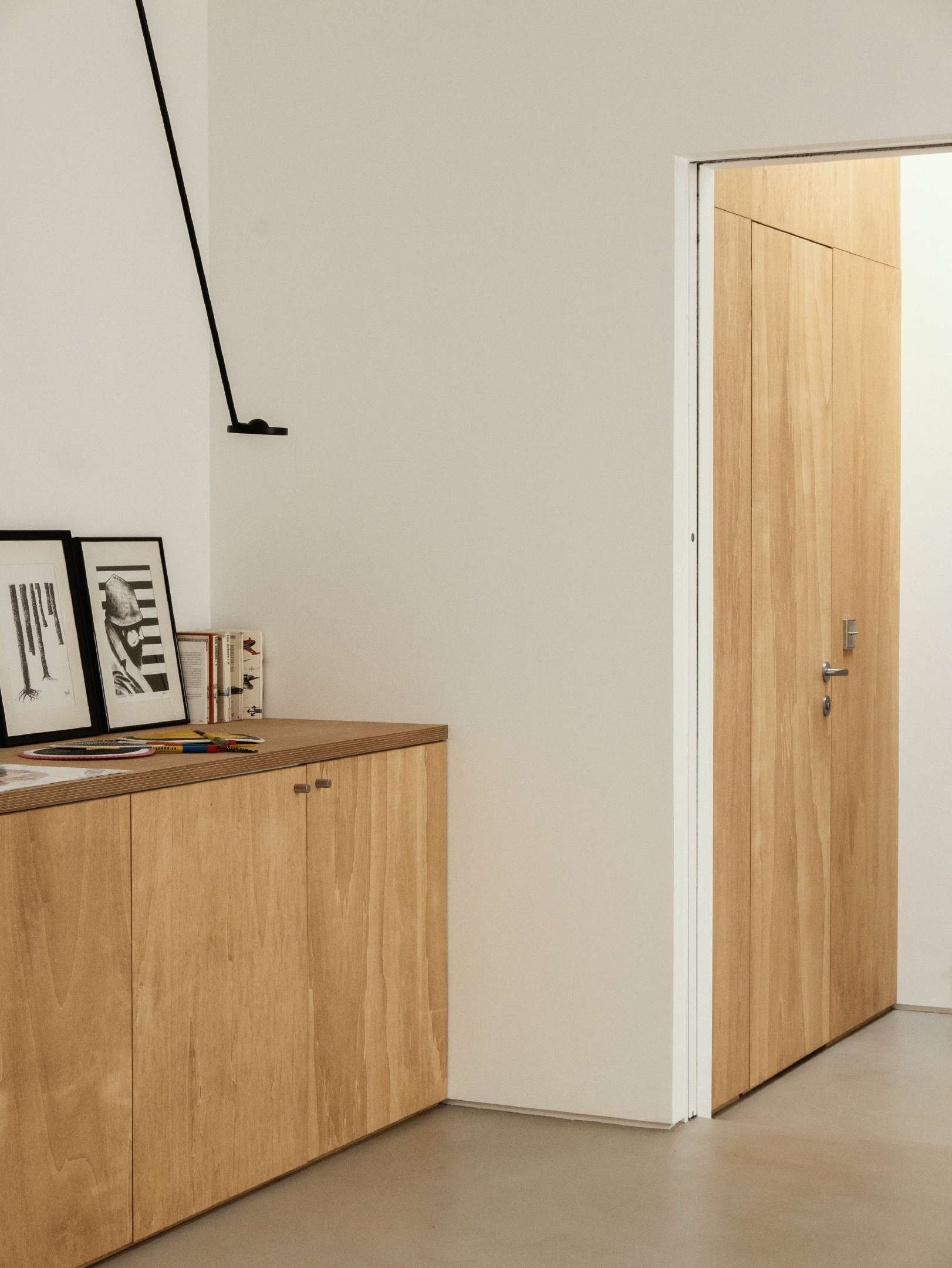
©
ūti
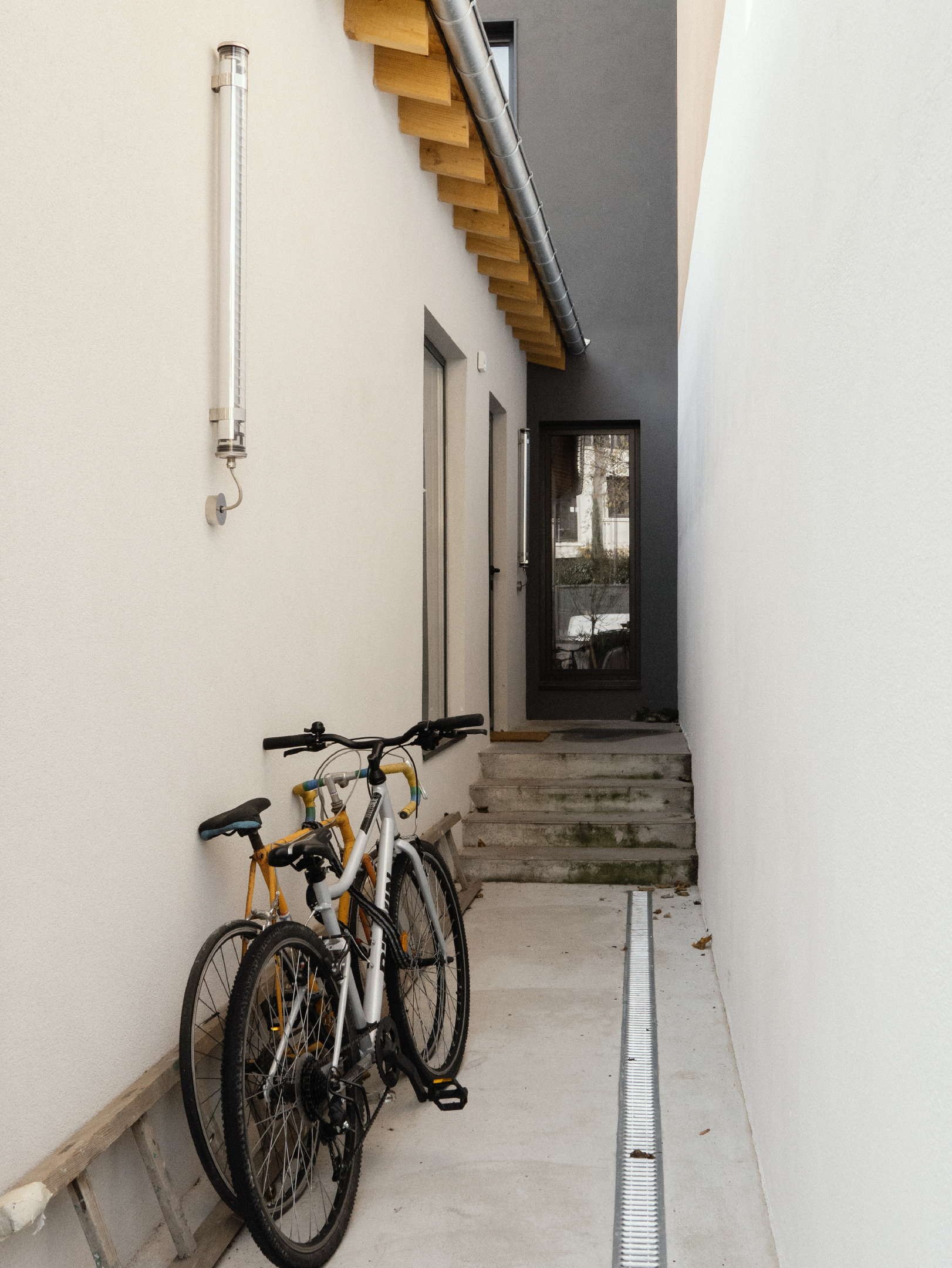
©
ūti
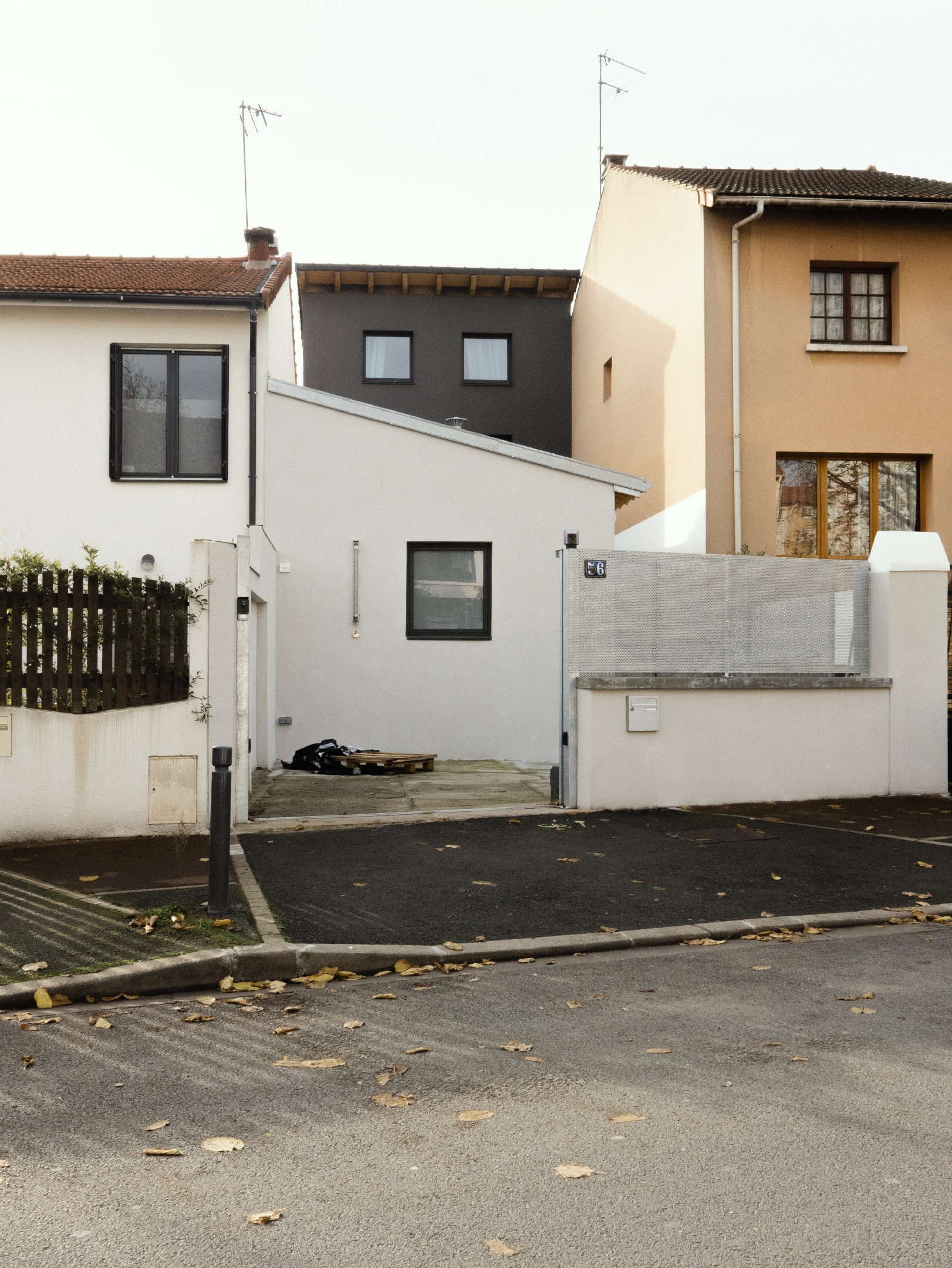
©
ūti
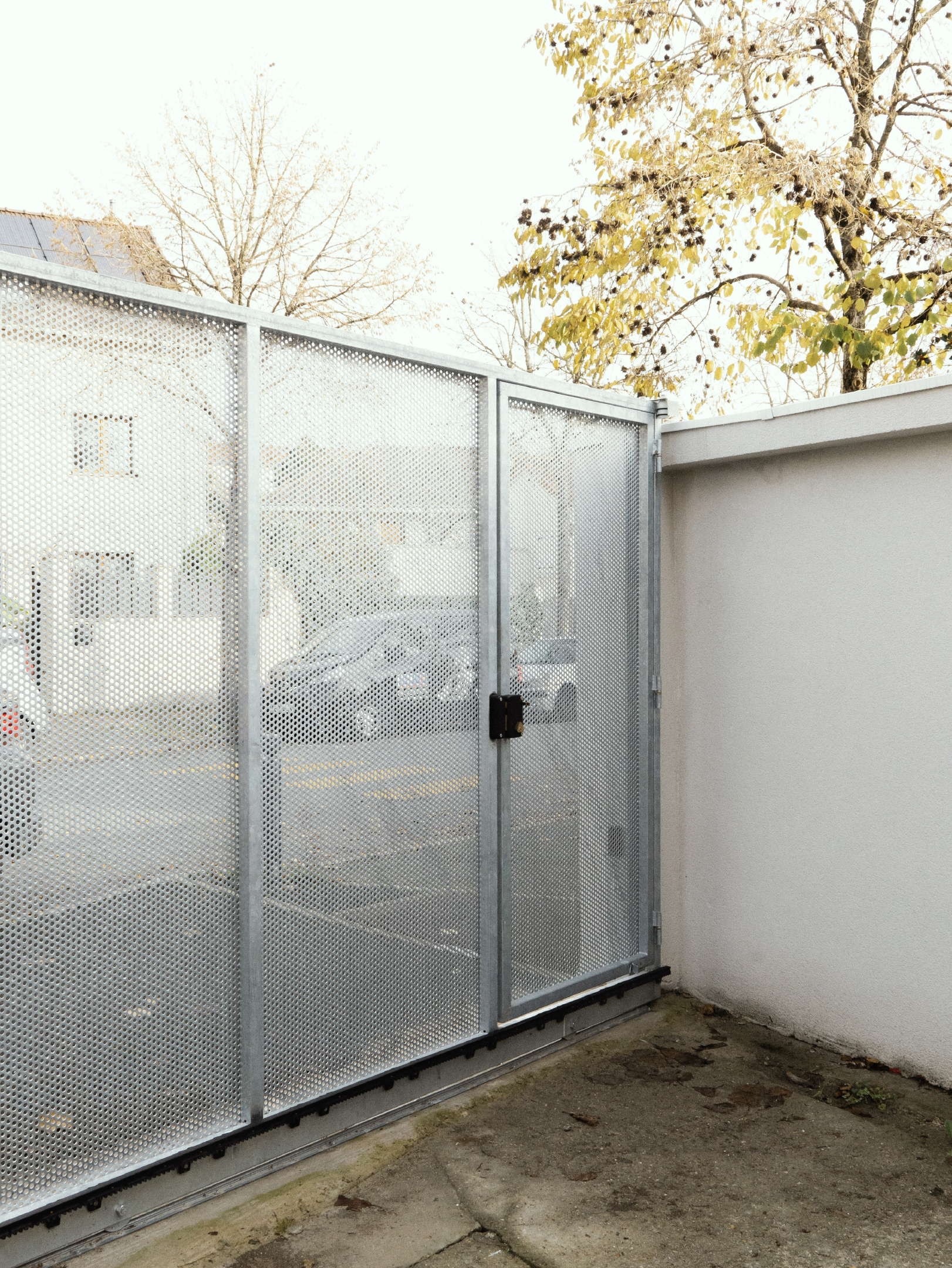
©
ūti
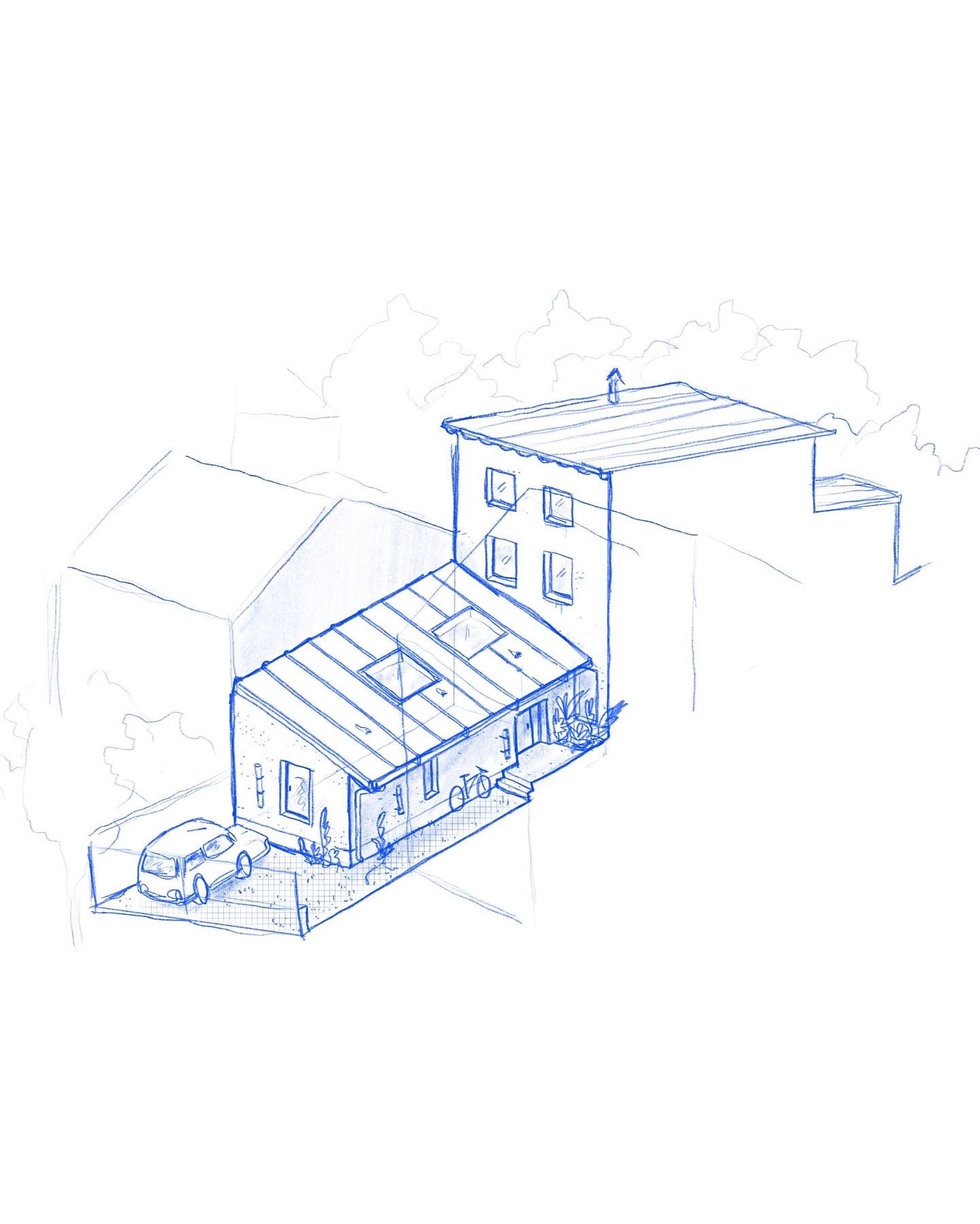
©
ūti
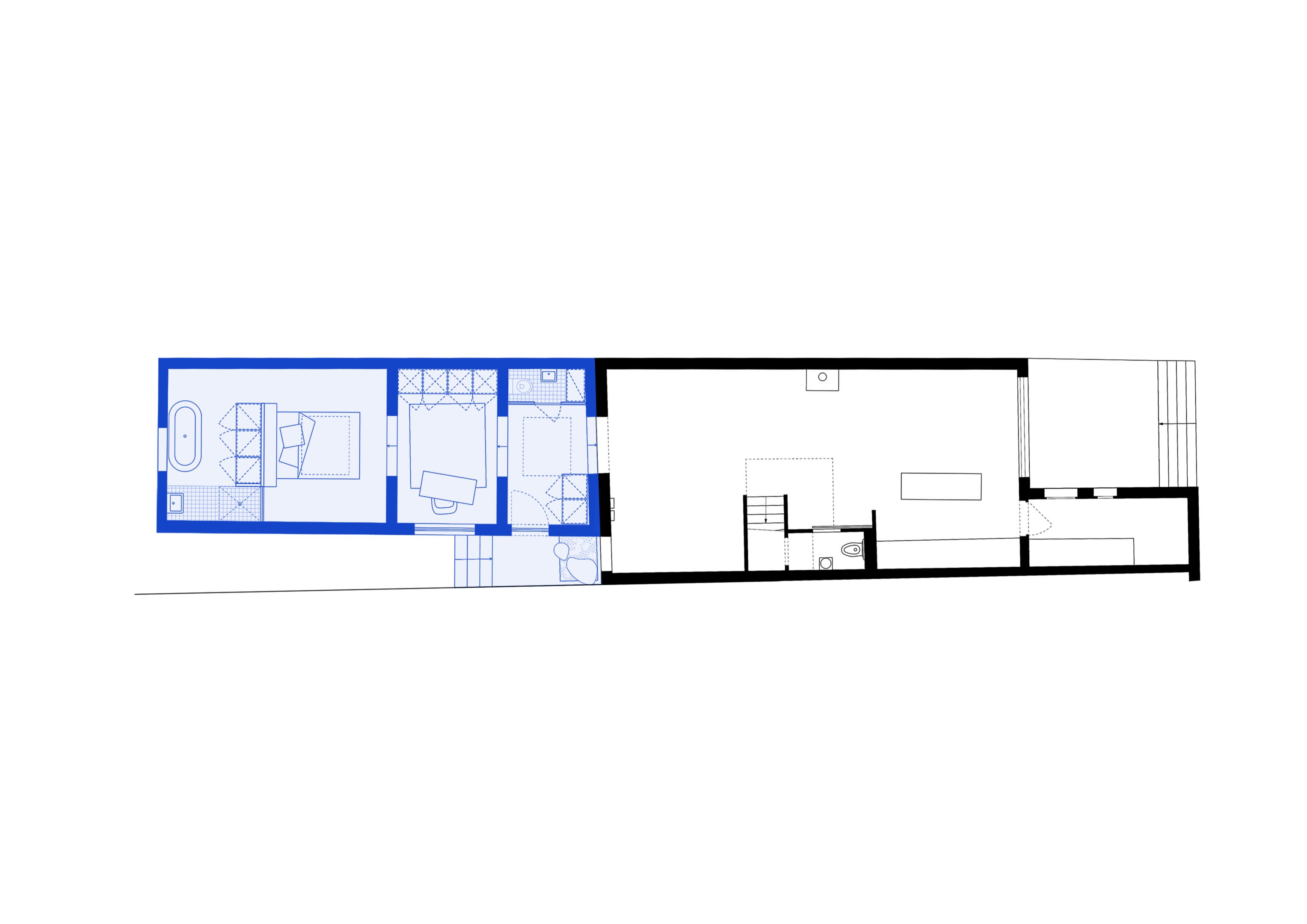
©
ūti
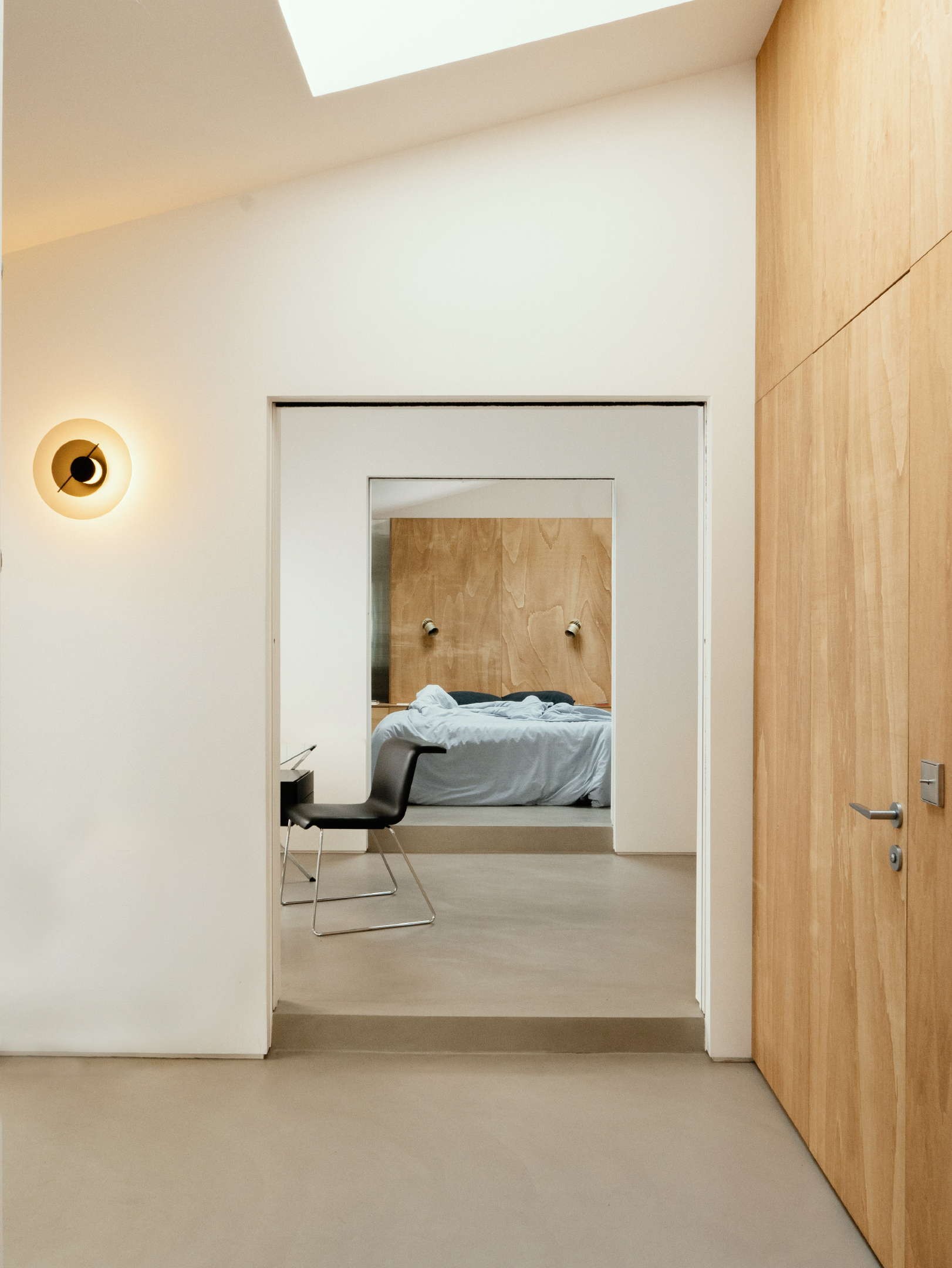
Comments
(0)