The center we envision is poised at the delicate boundary between town and country, situated on the outskirts of Plasencia—where the imprint of humanity meets the enduring vestiges of nature sculpted over millennia by climate. This intersection is deeply ironic; in a bid to tame the landscape, 15-meter-high retaining walls were erected with a swift stroke of a trowel, concealing the natural contours beneath layers of artifice. Economically peculiar, this phenomenon forces a decision: align with the artificiality of the city or embrace the slow cadence of the natural world. Ultimately, coexistence between these two realms proves impossible.
Opting for the latter, we faced the challenge of positioning our buildings significantly lower than the street level, dictated by a substantial grade differential—an artificial embankment rising 17 meters above the surrounding terrain. In response to this overwhelming transformation, we resolved to approach our design with a profound respect for the land, minimizing our footprint on the site and covering as little of the allotment as possible.
Our ambition is to create a building that serves as a stage for alternative methodologies, preserving a pocket of natural earth in the future development zone. Even if it evolves into a mere puddle within a vast sea of constructions, this small island may act as a catalyst—an essential reagent in the larger context of urban expansion, reminiscent of the Extremadura countryside as an ocean.
The name "Forget-me-not" resonates deeply with us; it reflects both the beauty of the flower and the memories it evokes. The Salamanca highway - a modern incarnation of the historic Silver Route - abuts the western edge of our allotment, affording breathtaking views of the Gata Range.
Visible from a wide western perspective as drivers speed by, the building is designed to be a striking snapshot: a luminous form that serves as a beacon for those passing, whether by day or night. It encapsulates the fluid dialogue between sensation and reality, between the apparent direction of the structure and the vantage points it presents.
Let us ponder the essence of "Forget-me-not." Does its final aspect conjure a sentiment akin to George Sand's reminder to Flaubert: “Do not define the form, don’t bother”? The form of our creation flows naturally from its section—a deliberate effort to minimize the ground coverage beneath it. This is intrinsically tied to the spatial organization of the main hall, which dictates the elevation of the entry lobby, the adaptable secondary hall for 300 guests (which can be subdivided into three spaces of 100), alongside exhibition areas and dining facilities.
Aware of the 17-meter elevation difference, we have situated the entrance at the urbanized street level, accessed via an orange gangway that descends into a vibrant 12-meter-deep vertical canyon. Here, visitors are invited to immerse themselves in breathtaking views of the countryside and the Gata Range. Circulation around the central concrete shell is facilitated through an integrated network of ramps and spiral stairs, blending interior and exterior spaces. This approach serves both economic and environmental goals: economizing on climate control by avoiding glass enclosures, while fostering an exchange of microclimates that enriches the user experience.
In this architectural journey, we aspire to create not just a building, but a catalyst for connection, reflection, and reverence for both the natural and constructed worlds that shape our lives.
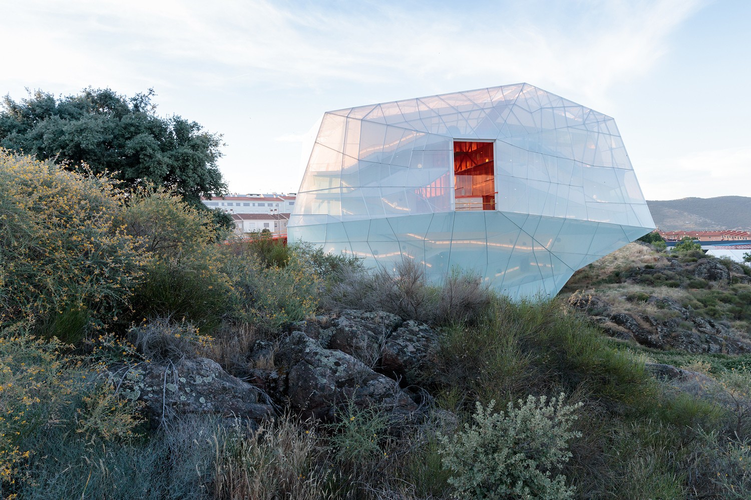
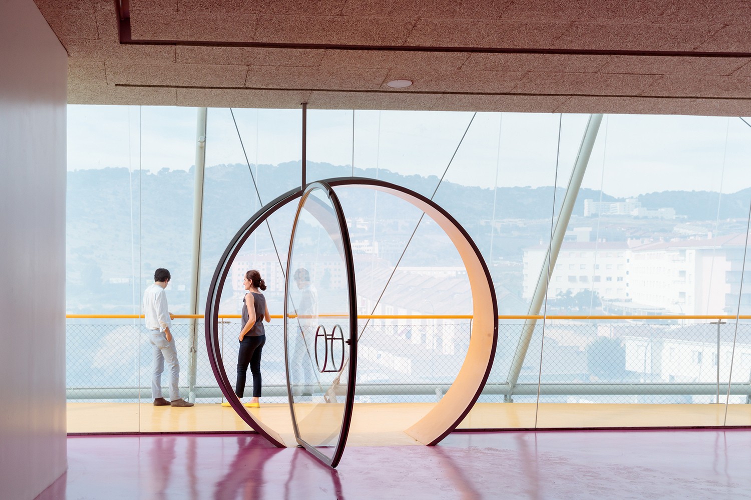
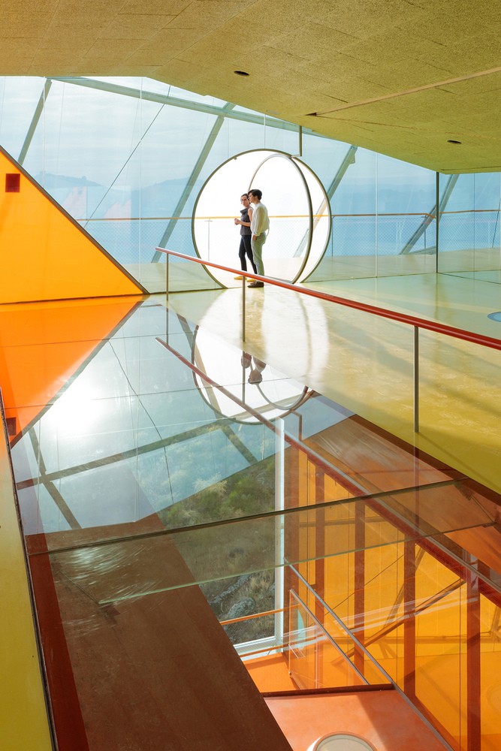
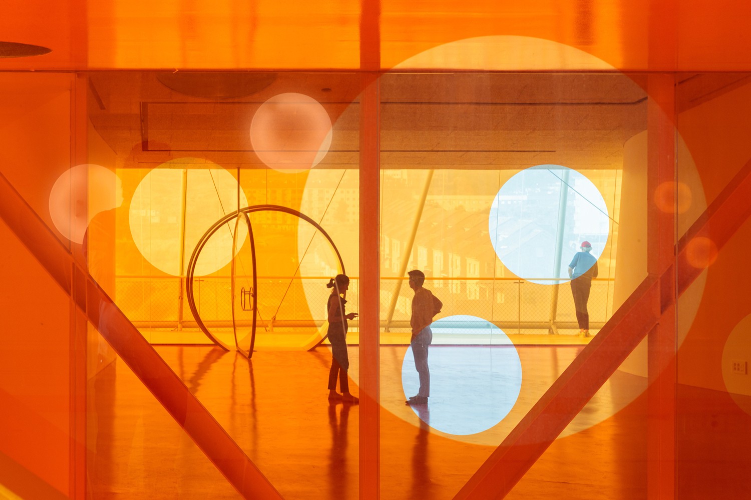
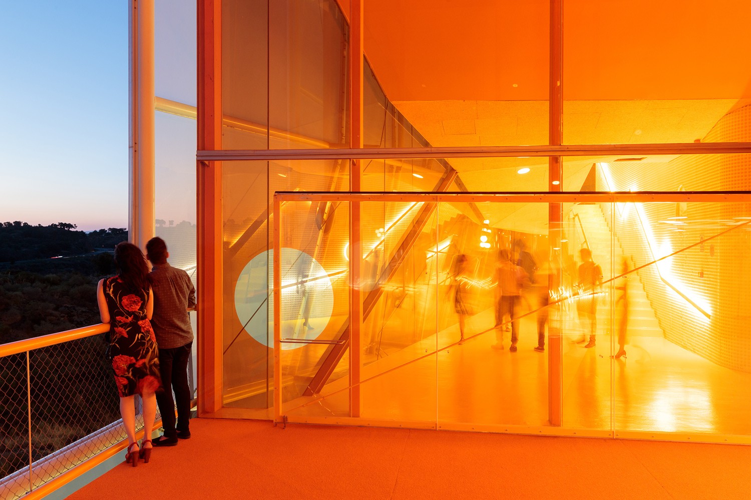
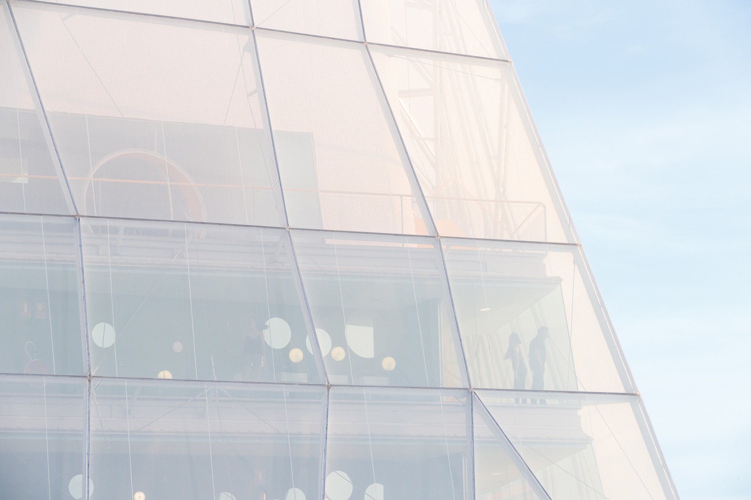
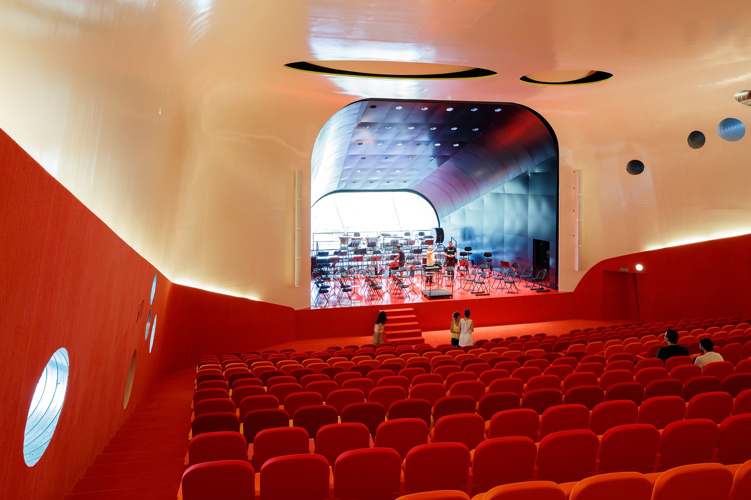
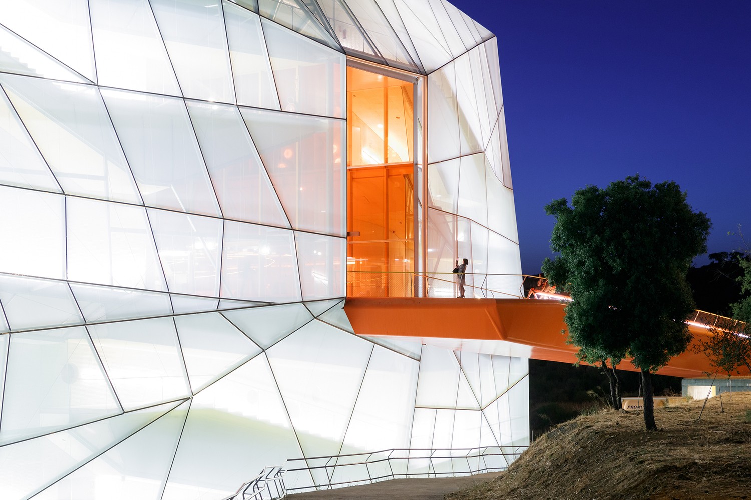
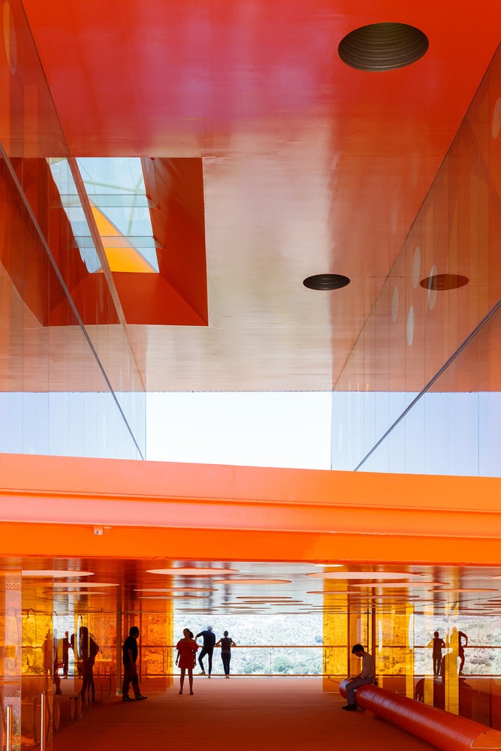
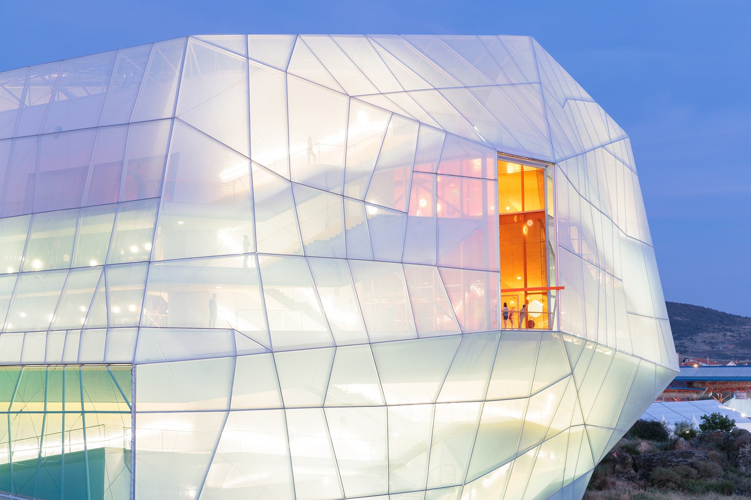
Comments
(0)