Sorrento Bathhouse
Australia, Sorrento
completed
in 2025
The Sorrento Bathhouse is thoughtfully designed as a coastal barn that seamlessly blends into its natural surroundings, located at the edge of a tennis court with a welcoming porch. Its gabled form encloses a carefully curated sequence of spaces, culminating in a striking spa room. The centerpiece of this space is a pyramidal ceiling complemented by a baffled skylight, which floods the interior with dynamic natural light, creating a tranquil atmosphere for relaxation and contemplation. The architecture draws inspiration from the serenity and privacy of Japanese onsen and the volumetric simplicity of Philip Johnson’s Rothko Chapel, emphasizing experience over ornamentation.
Guided by a design brief centered on wellness and relaxation, the architecture prioritizes an immersive sensory experience characterized by simplicity, light, and proportion. The restrained material palette, dominated by timber veneer, enhances the calming environment, while the play of natural light shifts throughout the day. By night, the space transforms into an intimate cocoon, fostering slowness and mindfulness. The bathhouse serves as a refuge - an oasis of quietness rooted in grounding materials and thoughtful spatial design - offering both solitude and shared moments of wellness with family and friends.
The building responds harmoniously to its landscape by referencing local vernacular architecture, inspired by coastal sheds and boathouses typical to the Mornington Peninsula. Situated beneath a Tasmanian Red Gum and Moonah tree, the site’s careful siting accentuates its role as a retreat from everyday life. Approached via a deliberate journey through nature, the pavilion reinforces its connection to the surrounding landscape and enhances the sense of tranquility and separation needed for genuine relaxation.
Designed with functionality in mind, the bathhouse accommodates a sauna and spa while maintaining versatility as a family and social space. It includes essential amenities such as storage, a bathroom, and washing facilities, all crafted to fit into the site’s constraints, including sensitive tree roots and strict regulations. Cost-conscious yet durable, the design employs locally sourced materials like bluestone tiling, cedar benches, and moisture-resistant veneered panels. Built through straightforward construction methods under a fixed-price contract, the project emphasizes longevity and low-maintenance resilience, ensuring the bathhouse remains a lasting sanctuary of wellbeing amidst coastal surroundings.
Guided by a design brief centered on wellness and relaxation, the architecture prioritizes an immersive sensory experience characterized by simplicity, light, and proportion. The restrained material palette, dominated by timber veneer, enhances the calming environment, while the play of natural light shifts throughout the day. By night, the space transforms into an intimate cocoon, fostering slowness and mindfulness. The bathhouse serves as a refuge - an oasis of quietness rooted in grounding materials and thoughtful spatial design - offering both solitude and shared moments of wellness with family and friends.
The building responds harmoniously to its landscape by referencing local vernacular architecture, inspired by coastal sheds and boathouses typical to the Mornington Peninsula. Situated beneath a Tasmanian Red Gum and Moonah tree, the site’s careful siting accentuates its role as a retreat from everyday life. Approached via a deliberate journey through nature, the pavilion reinforces its connection to the surrounding landscape and enhances the sense of tranquility and separation needed for genuine relaxation.
Designed with functionality in mind, the bathhouse accommodates a sauna and spa while maintaining versatility as a family and social space. It includes essential amenities such as storage, a bathroom, and washing facilities, all crafted to fit into the site’s constraints, including sensitive tree roots and strict regulations. Cost-conscious yet durable, the design employs locally sourced materials like bluestone tiling, cedar benches, and moisture-resistant veneered panels. Built through straightforward construction methods under a fixed-price contract, the project emphasizes longevity and low-maintenance resilience, ensuring the bathhouse remains a lasting sanctuary of wellbeing amidst coastal surroundings.
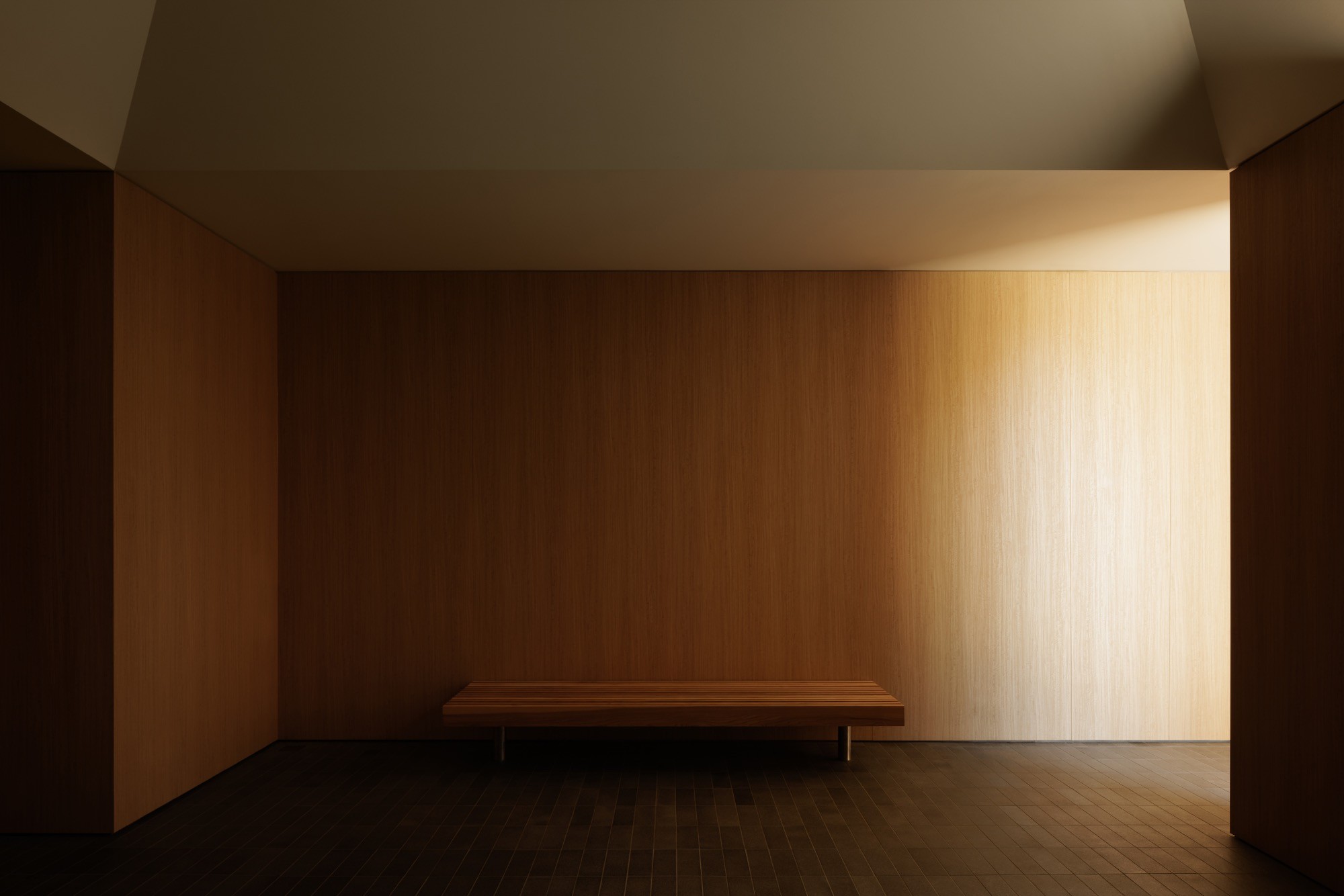
©
Timothy Kaye
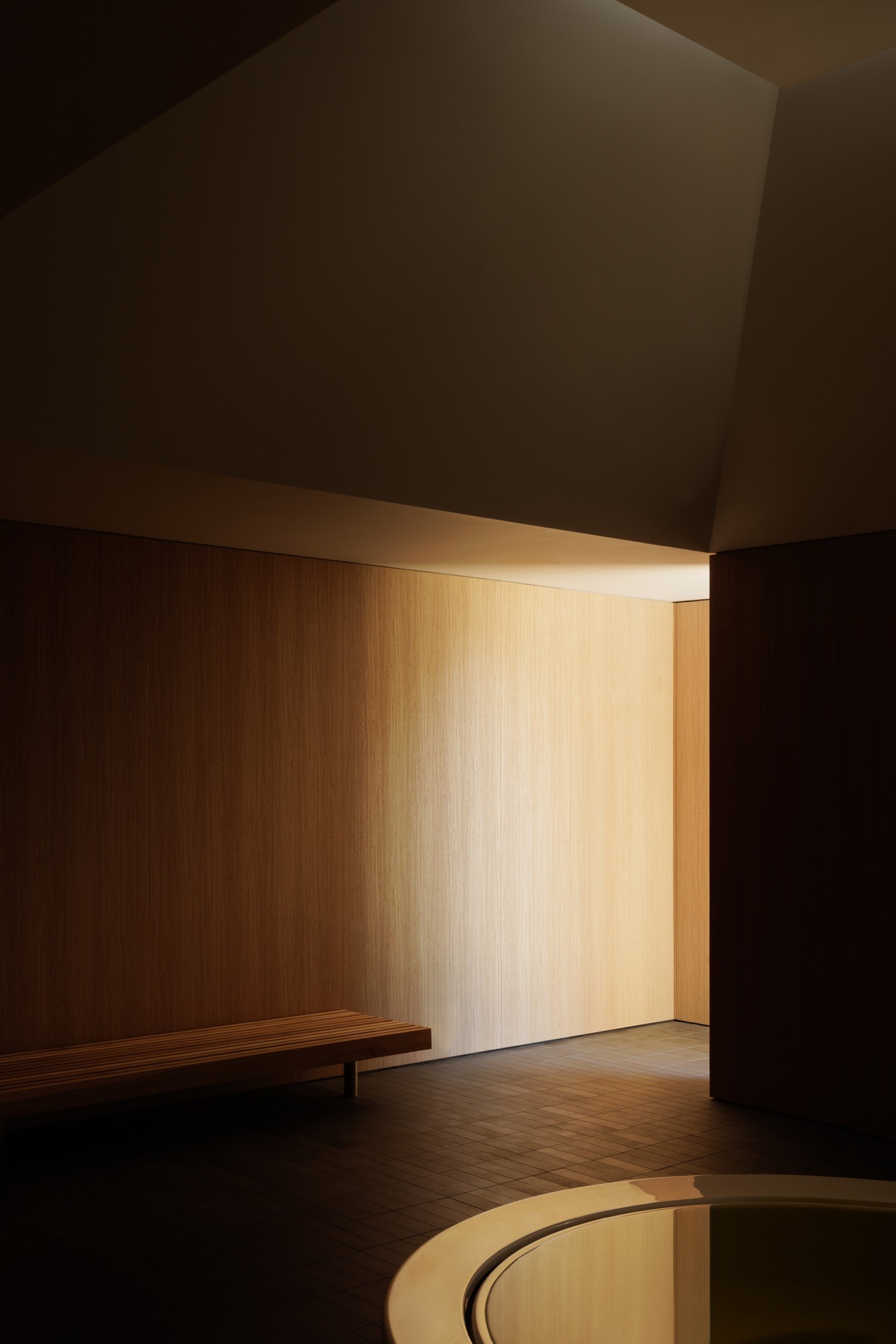
©
Timothy Kaye
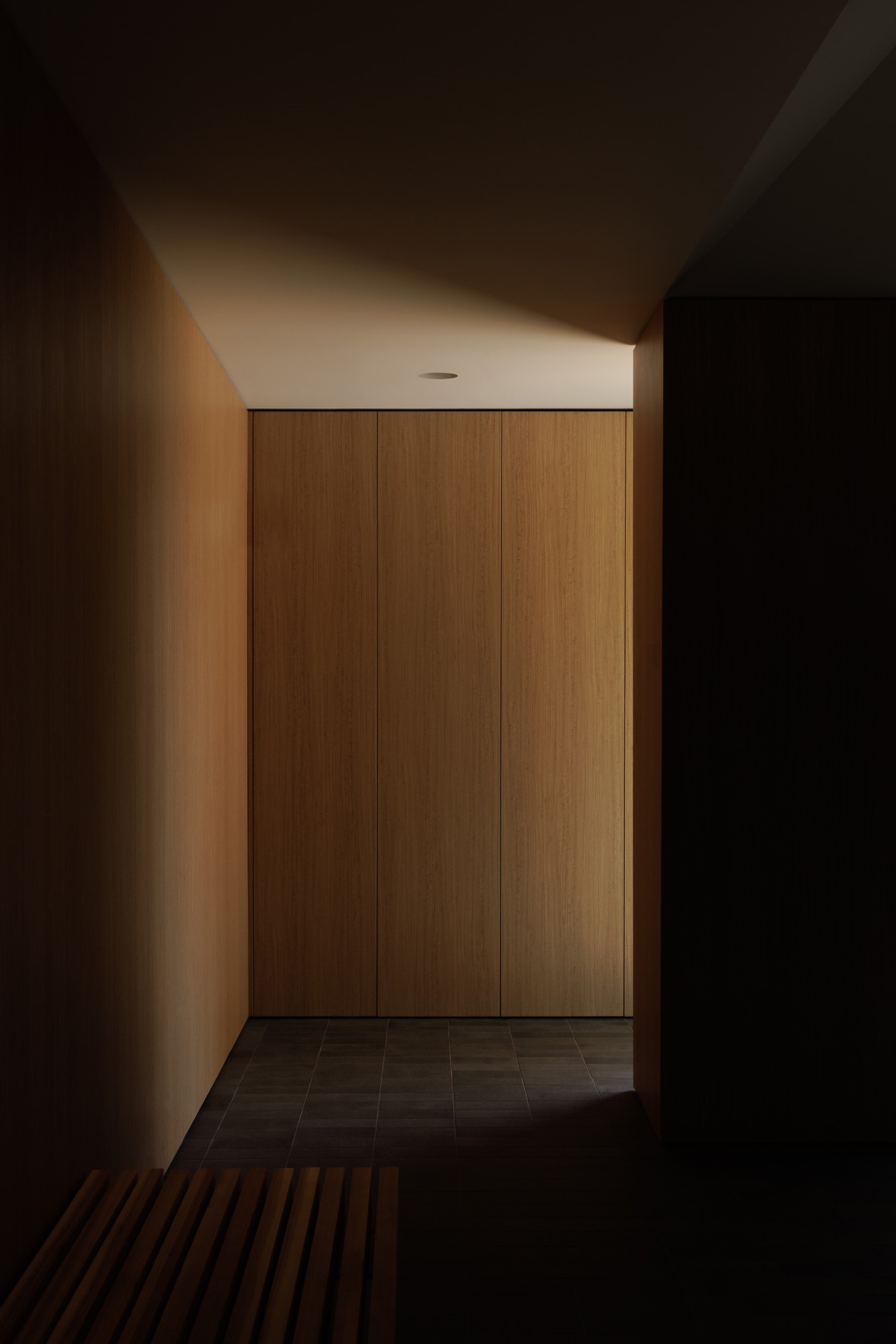
©
Timothy Kaye
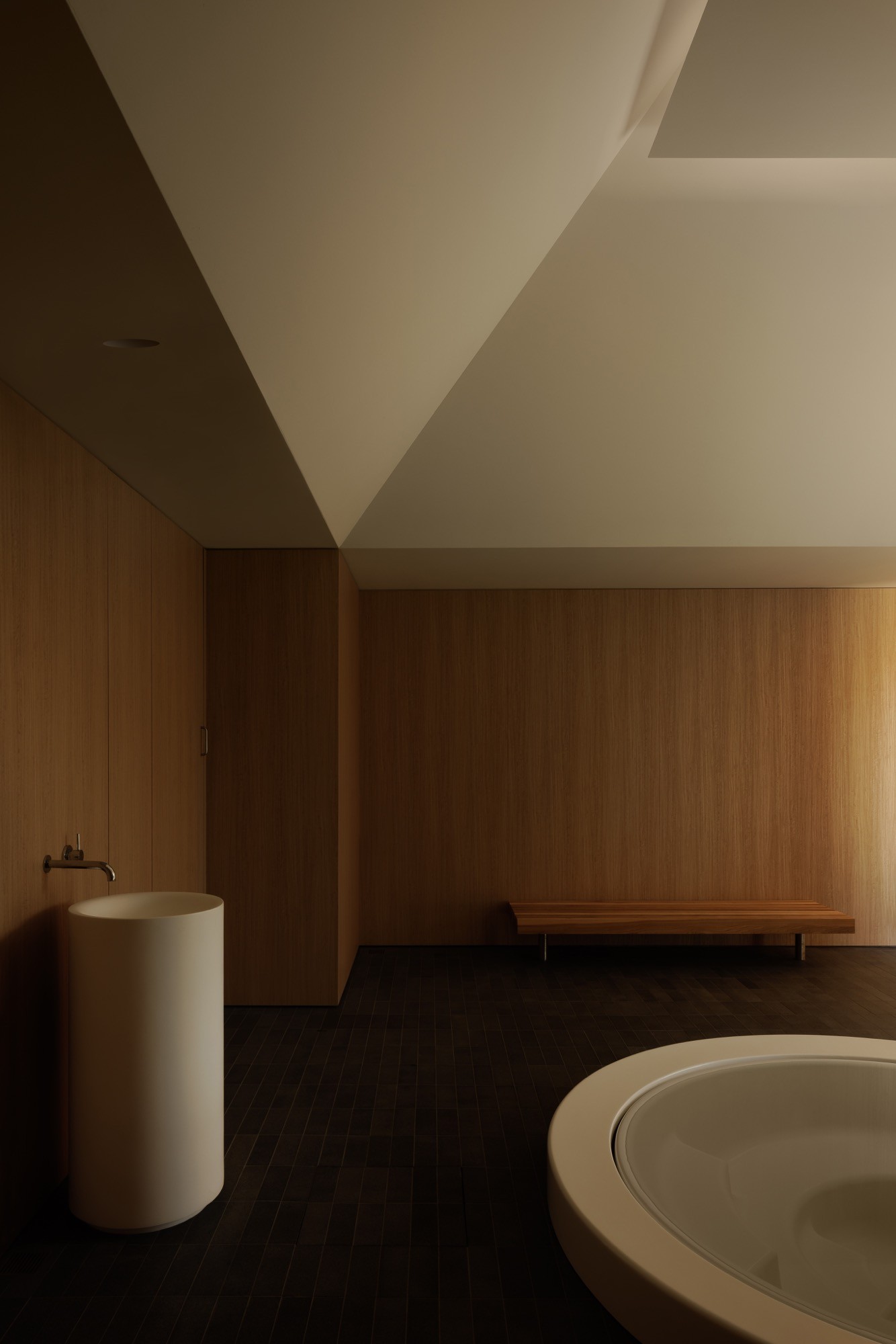
©
Timothy Kaye
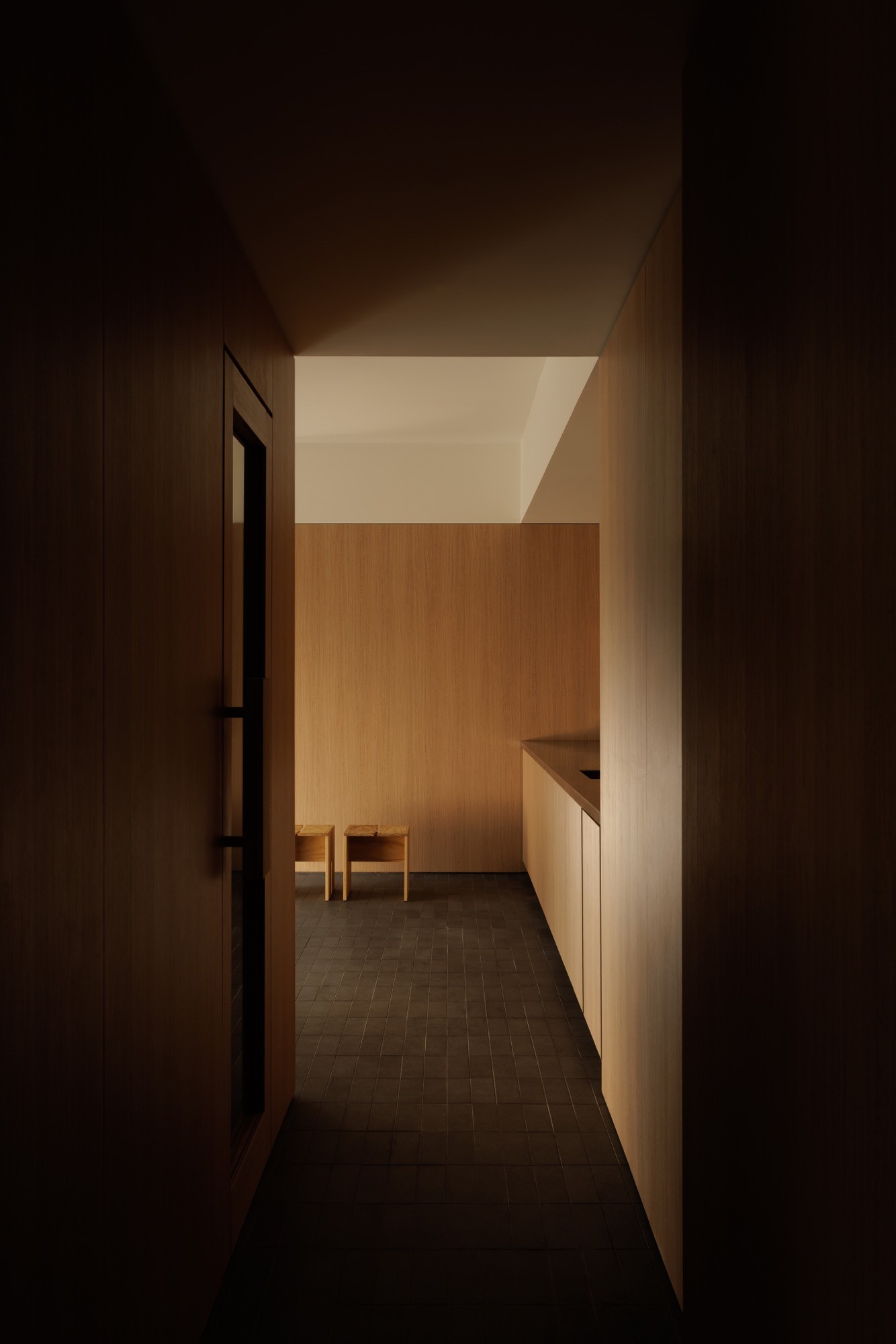
©
Timothy Kaye
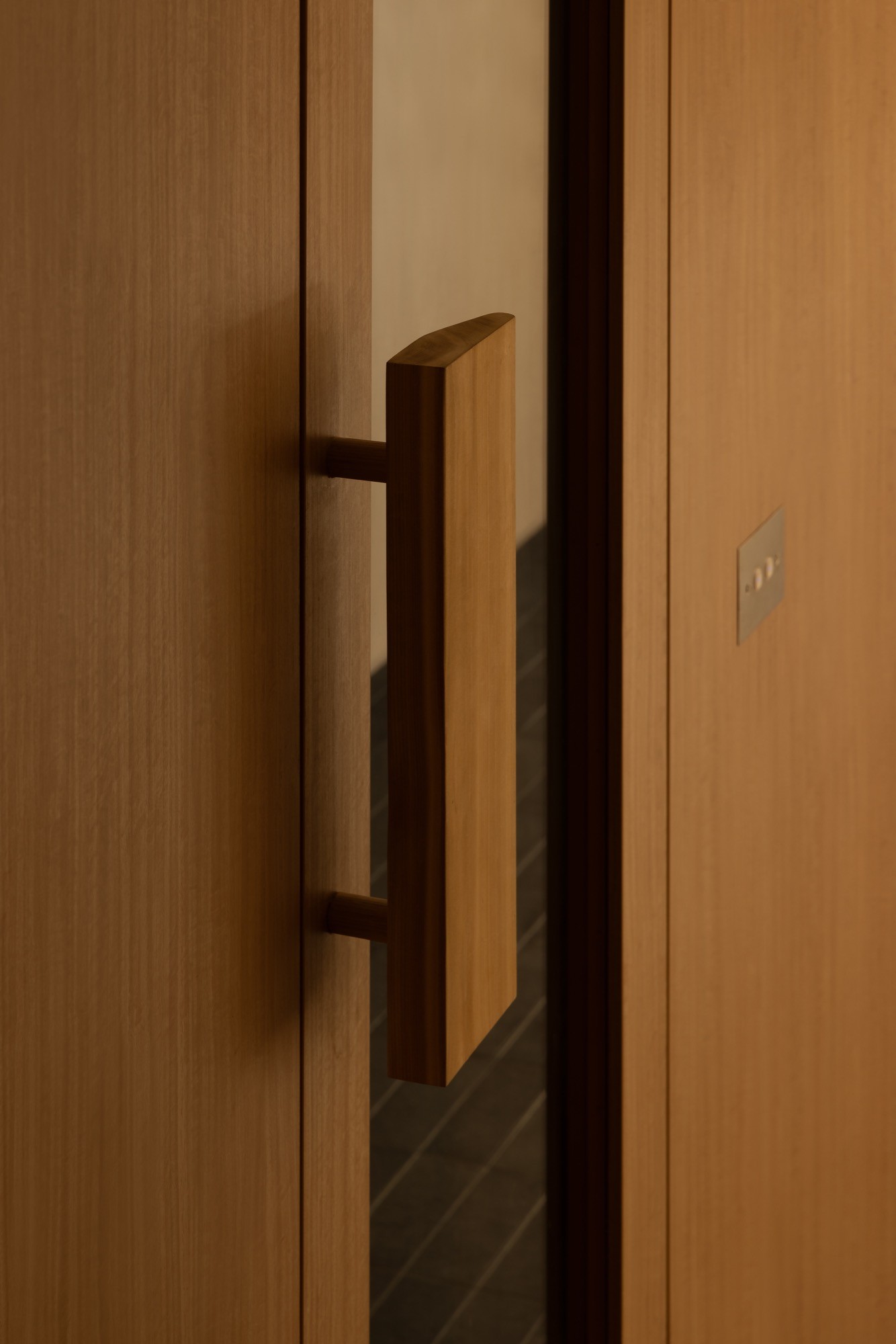
©
Timothy Kaye

©
Timothy Kaye
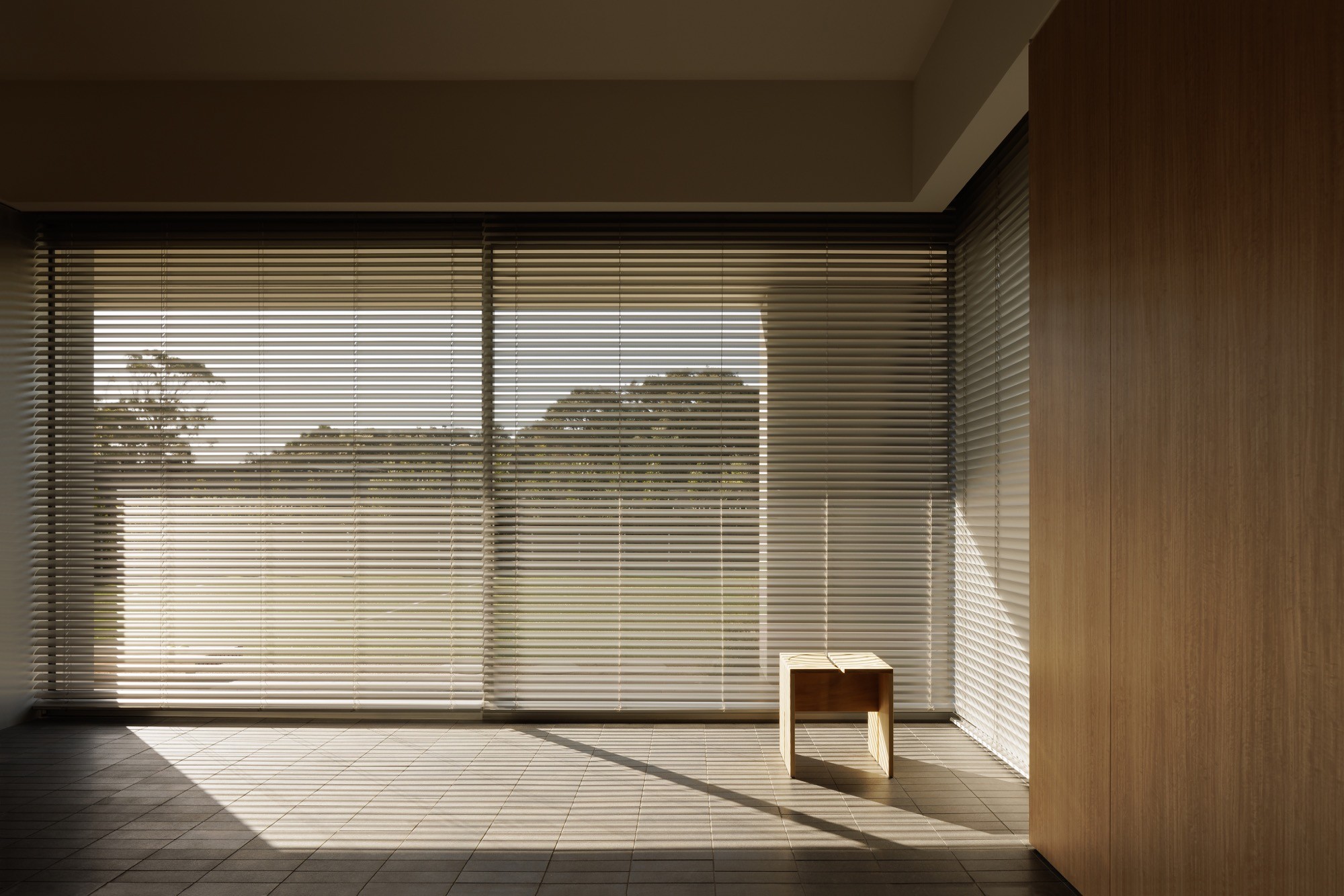
©
Timothy Kaye
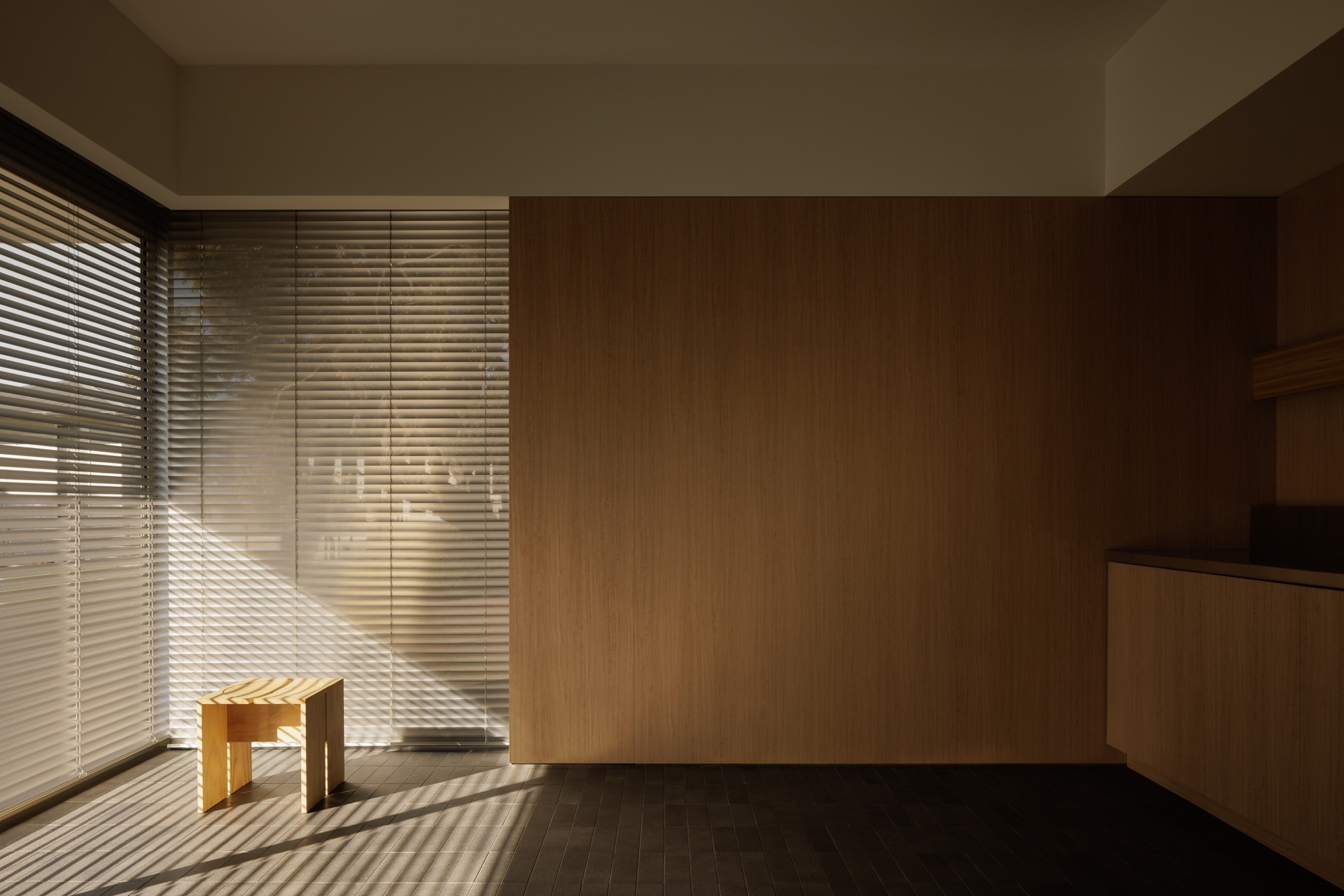
©
Timothy Kaye
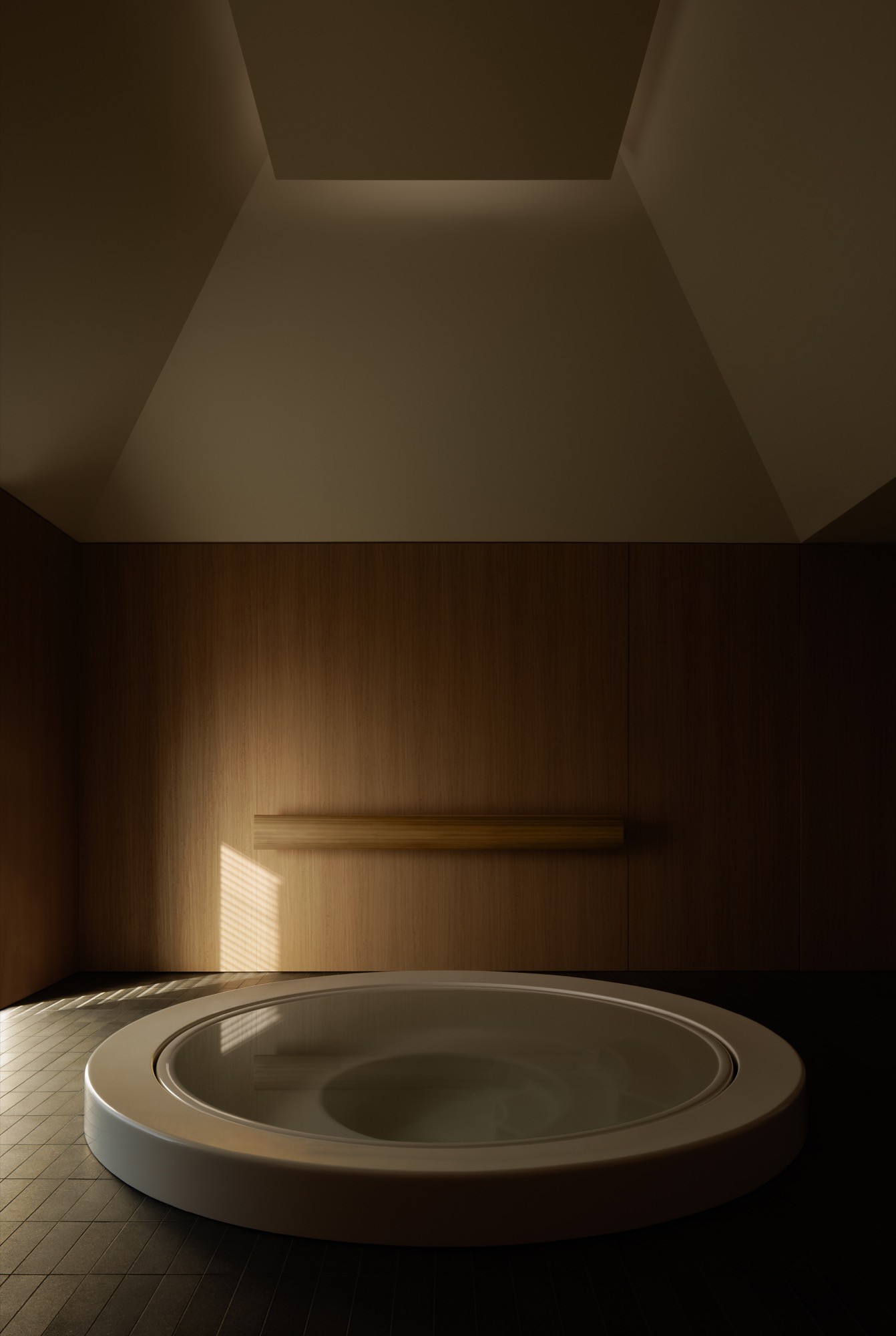
©
Timothy Kaye
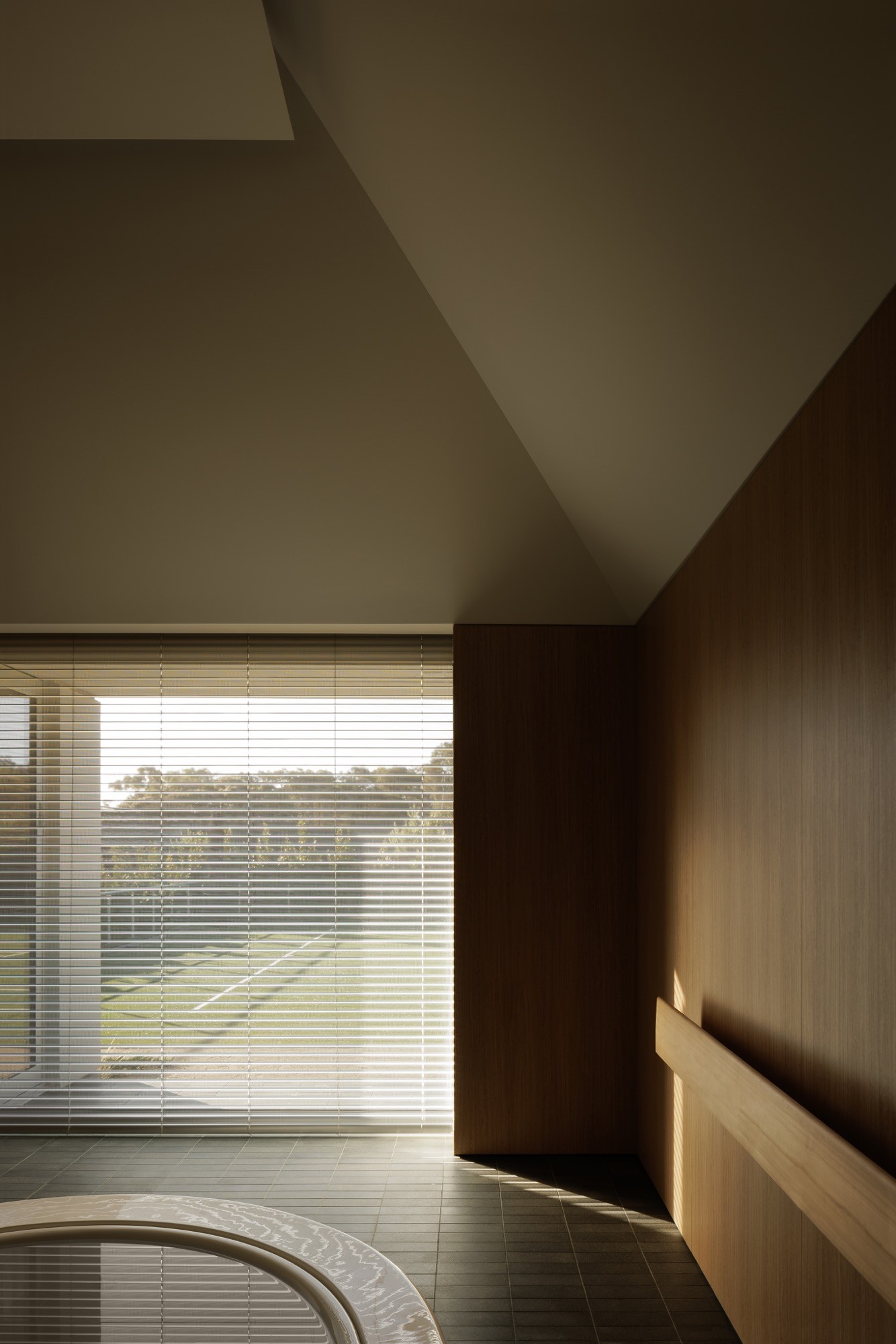
©
Timothy Kaye
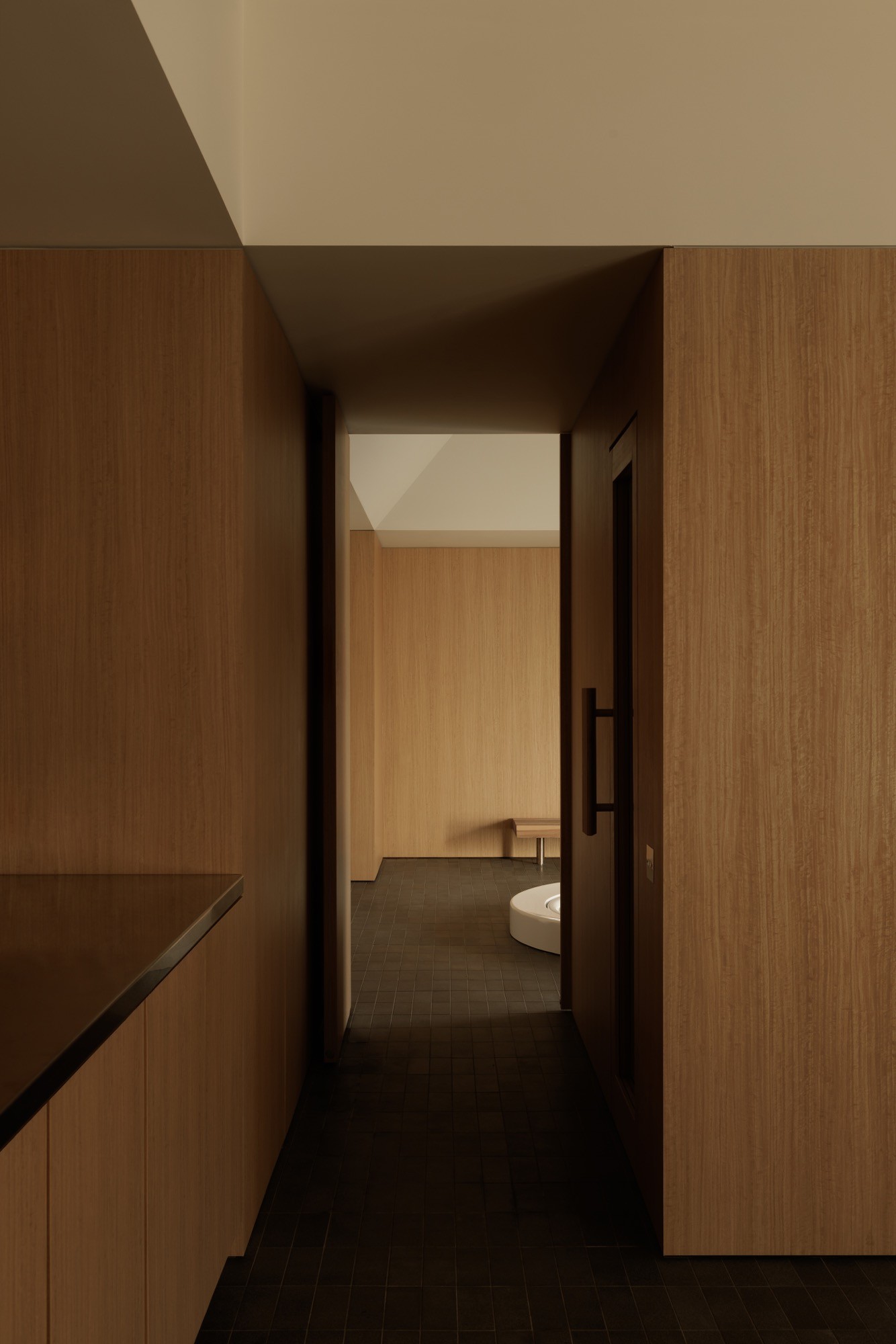
©
Timothy Kaye
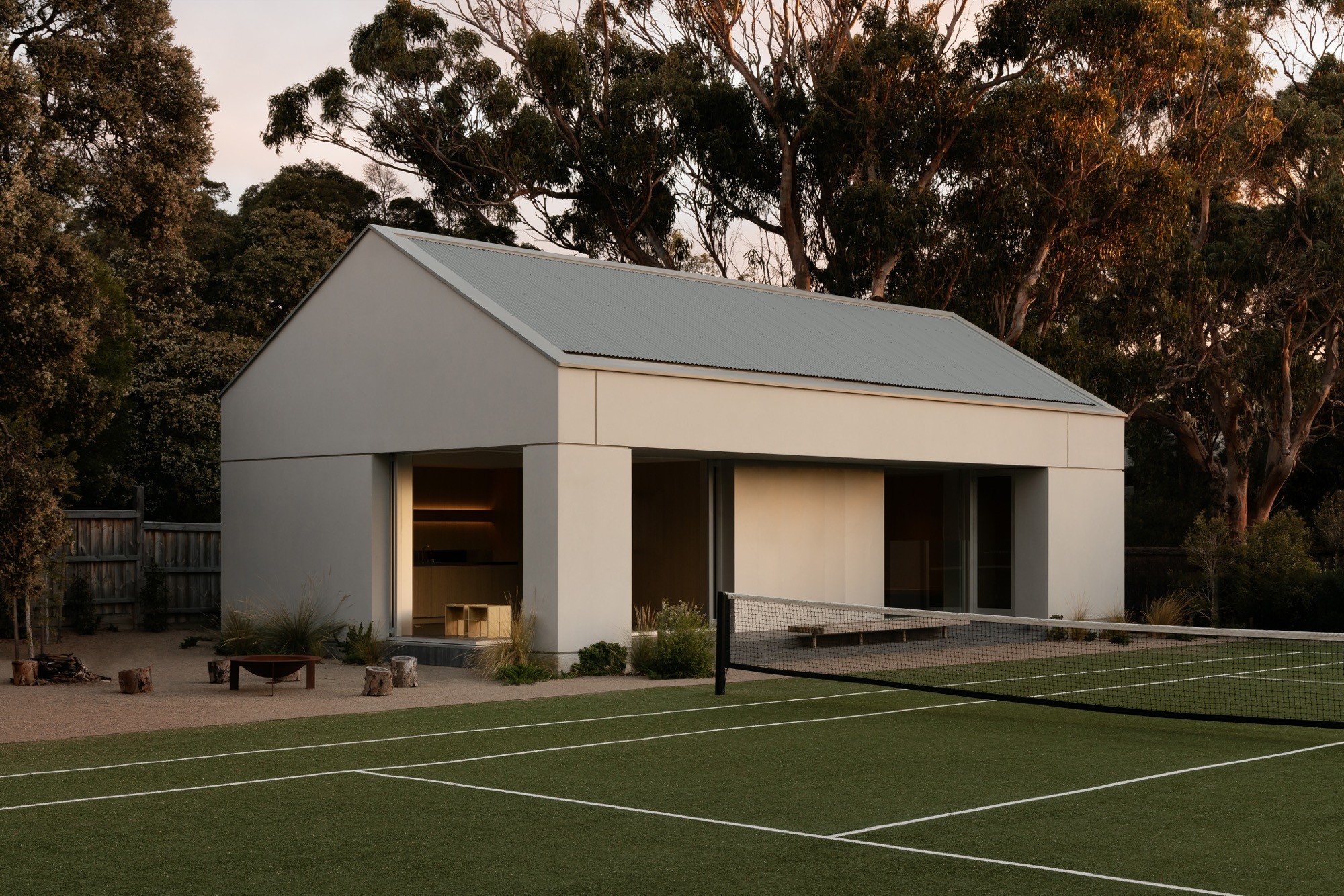
©
Timothy Kaye
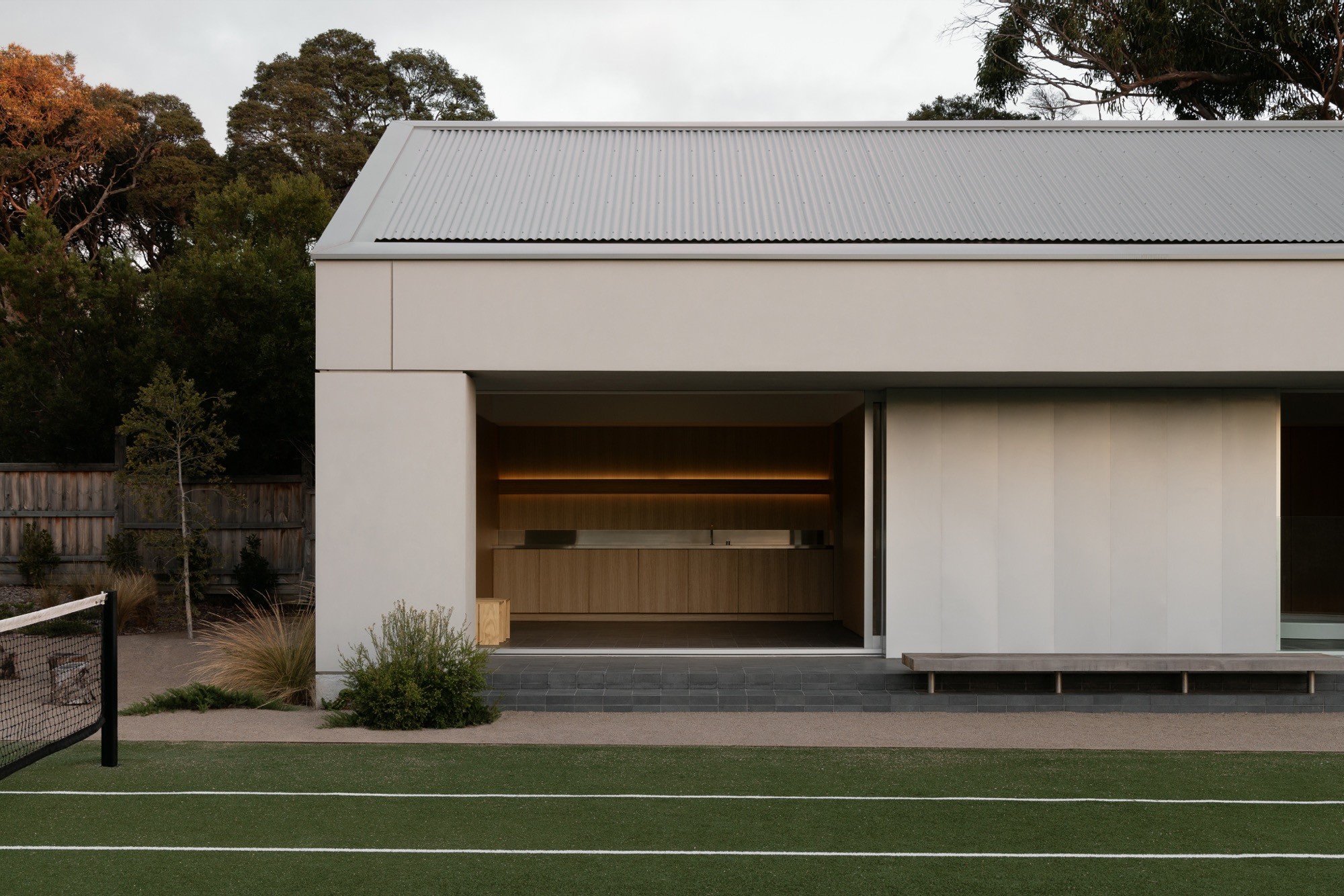
©
Timothy Kaye
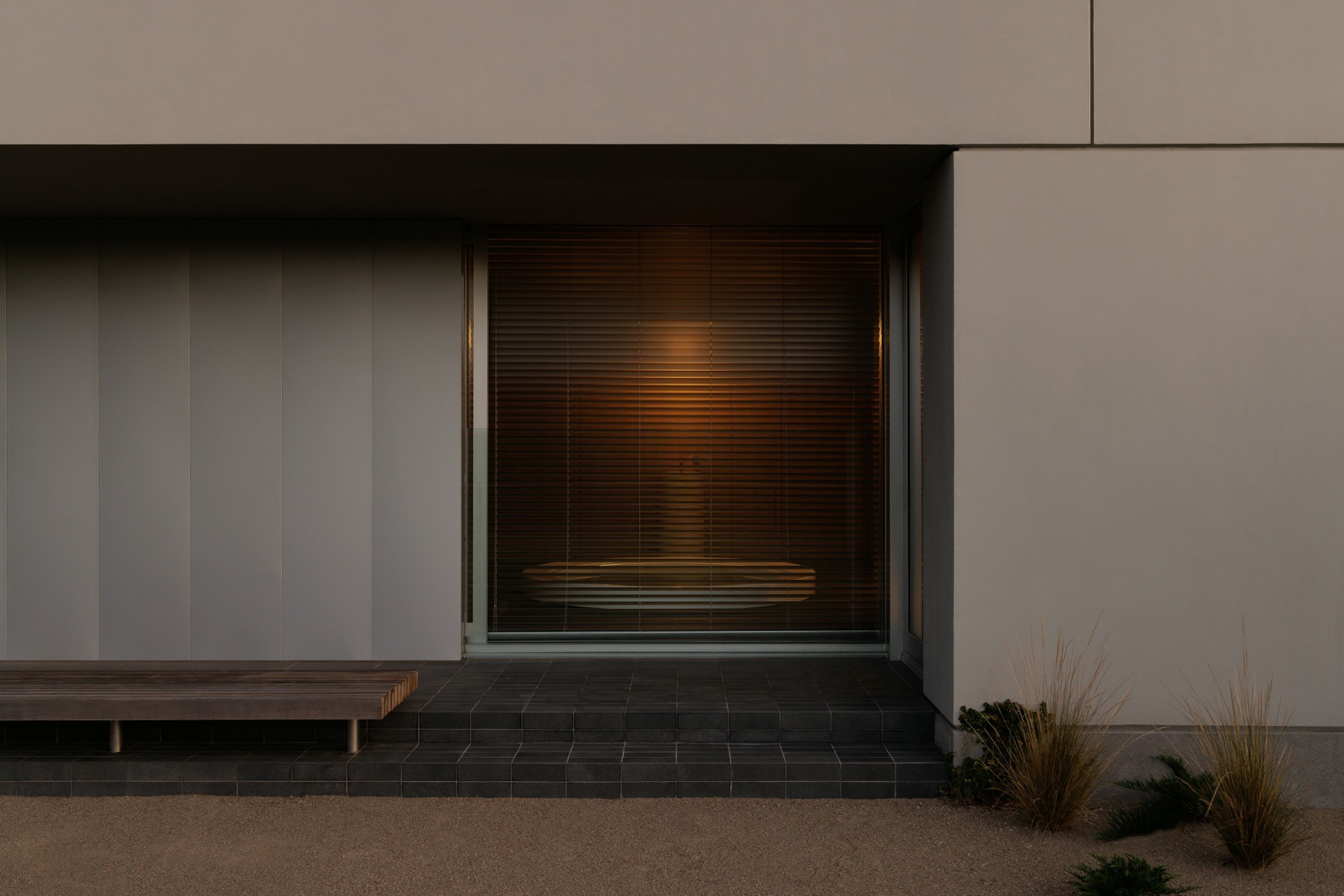
©
Timothy Kaye
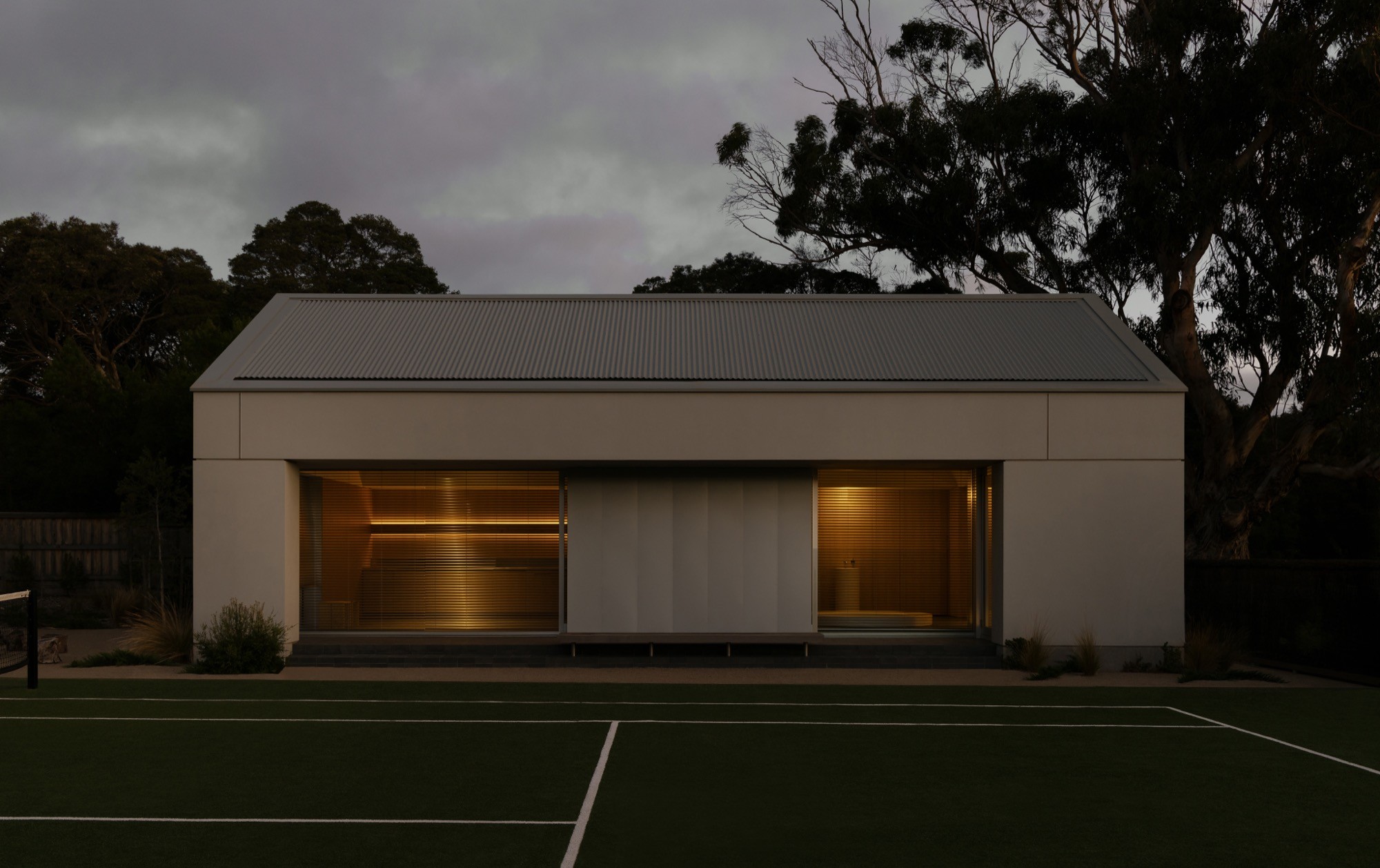
©
Timothy Kaye
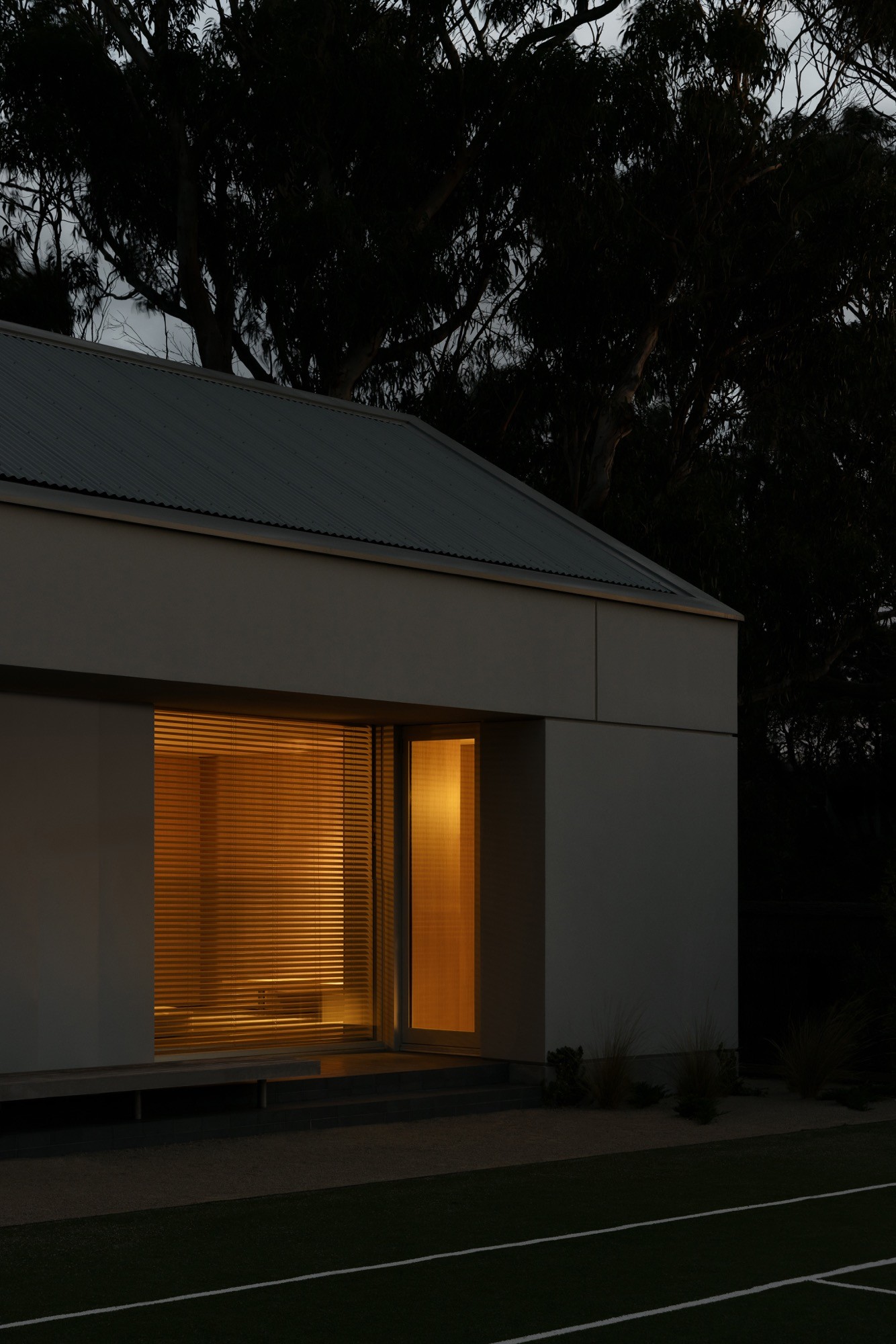
©
Timothy Kaye
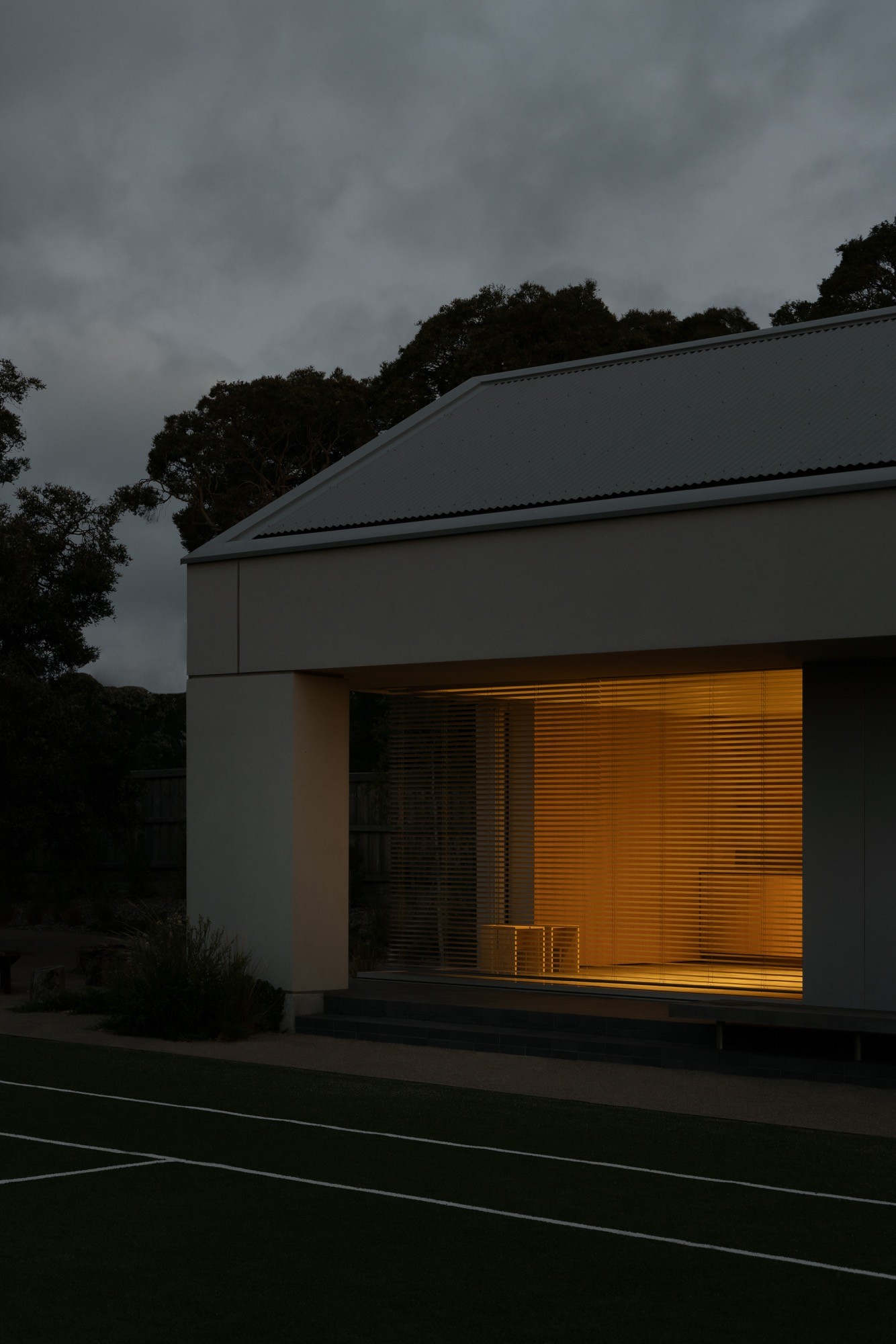
©
Timothy Kaye
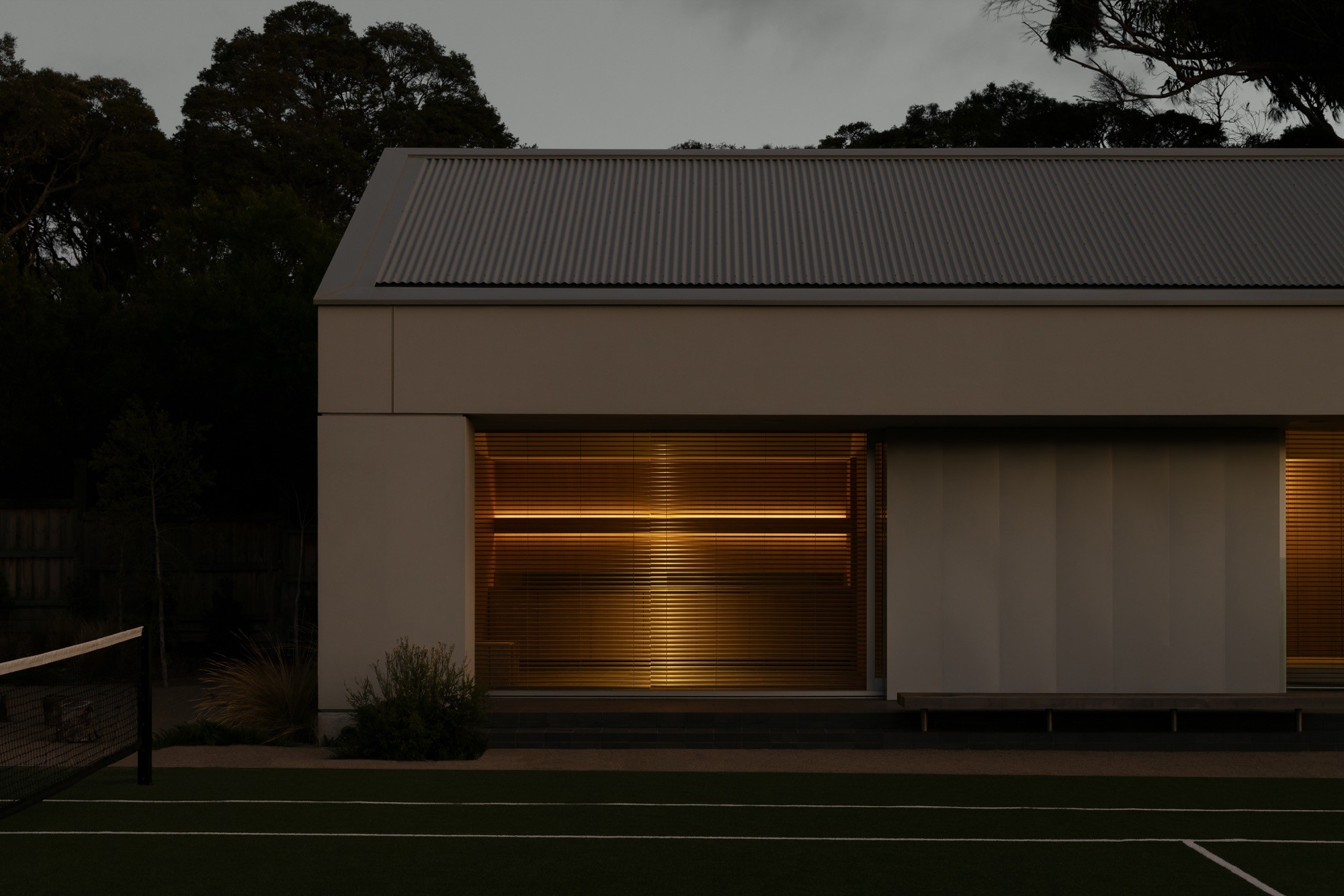
Comments
(0)