Croissant is a minimalist residence situated in Forest, Belgium, designed by the innovative architectural firm O.U.V.R.A.G.E.S. Central to the design are a pair of spiral staircases that ascend like DNA strands, linking modest apartments to unexpected rooftop gardens. This architectural gesture, both practical and poetic, encapsulates the project’s essence: a conscious departure from conventional urban development norms in favor of a more democratic and humane approach.
Faced with the familiar scenario of a developer seeking to maximize profit by placing a luxury penthouse atop an existing structure, the architects proposed a radical alternative. Instead of concentrating value in a single exclusive unit, they opted to distribute it among all residents, designing a series of duplex apartments, each with access to personal roof gardens via those striking double-helix staircases. The outcome transforms what could have been a standard renovation into a manifesto on urban living, promoting inclusivity and shared experiences.
The material language of Croissant embodies this philosophy. The staircases, likely constructed from powder-coated steel, present a substantial yet lightweight appearance that grounds each dwelling while visually connecting interior and exterior spaces. Their helical form serves dual purposes: maximizing spatial efficiency and providing structural integrity, all while acting as sculptural elements that define the project’s identity.
This approach reflects a growing understanding among architects that urban housing must transcend its role as mere shelter. “Architecture should not just solve problems but create possibilities,” as one designer has eloquently stated. Within Croissant, this possibility manifests as a new relationship between dwelling and nature, intertwining private and communal spaces.
Historically, the project engages in dialogue with precedents such as Le Corbusier’s roof terraces and the hanging gardens of metabolist architecture. Yet, it feels thoroughly contemporary in addressing urban density challenges and the increasing disconnection from nature within city environments. The conversion of former garage backyards into shared gardens further underscores this commitment to fostering communal green spaces, promoting a sense of community amidst the urban landscape.
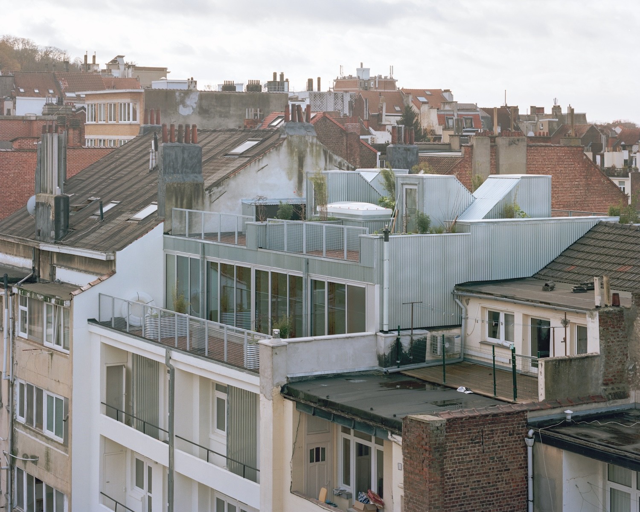
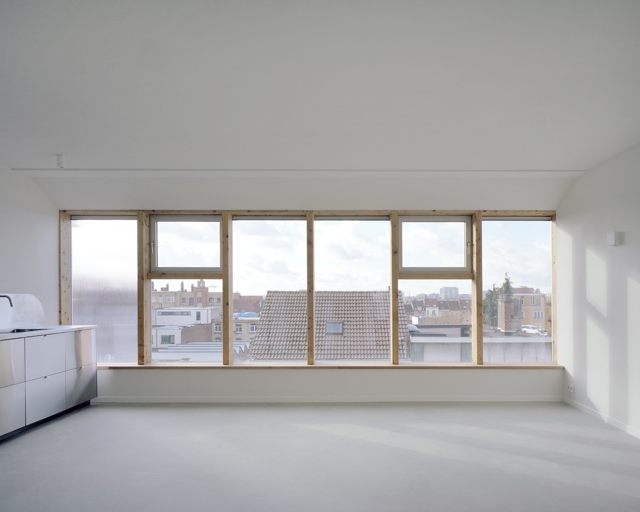
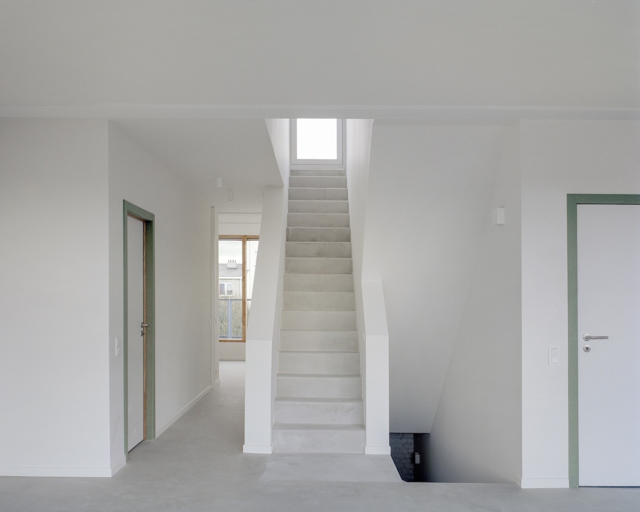
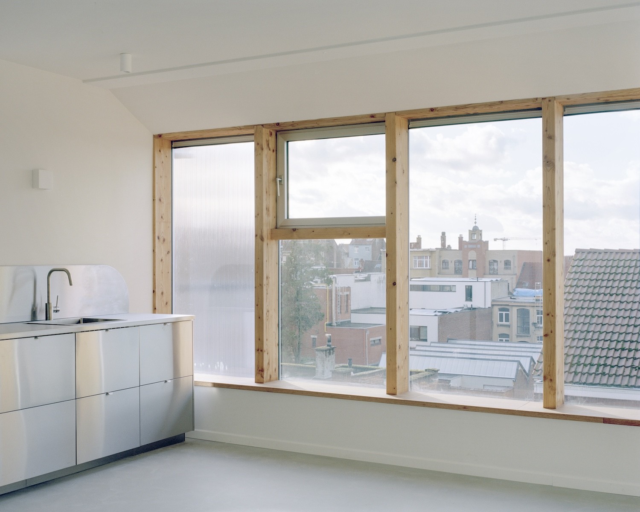
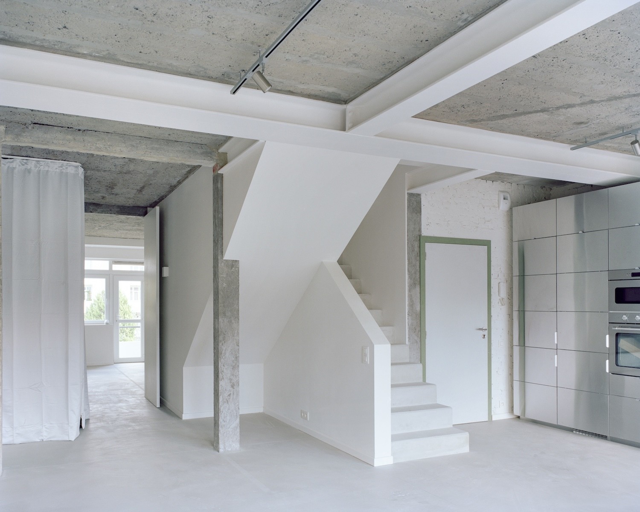
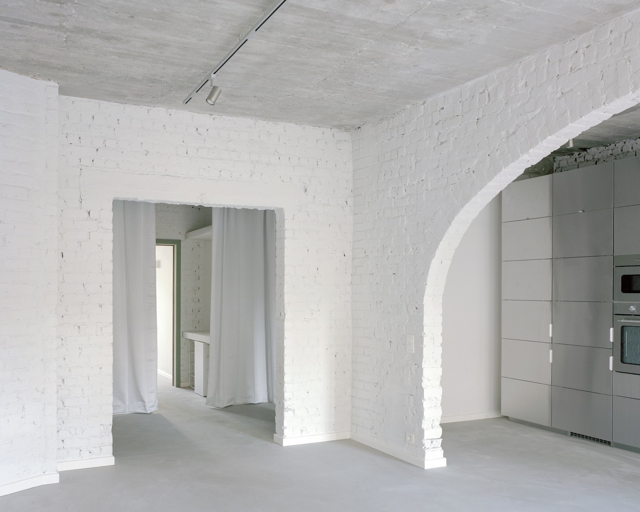
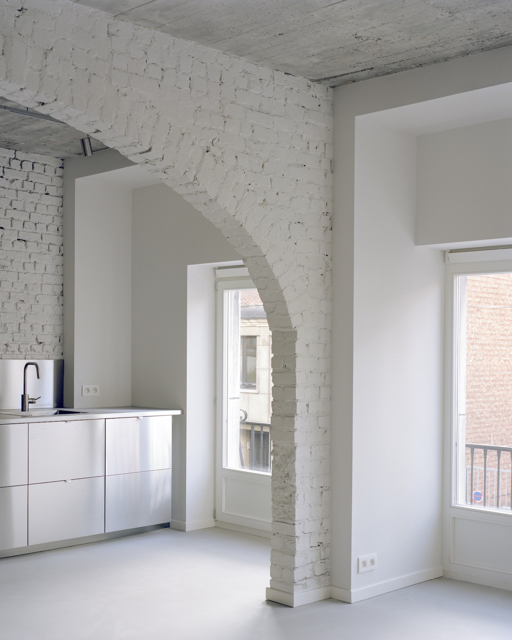
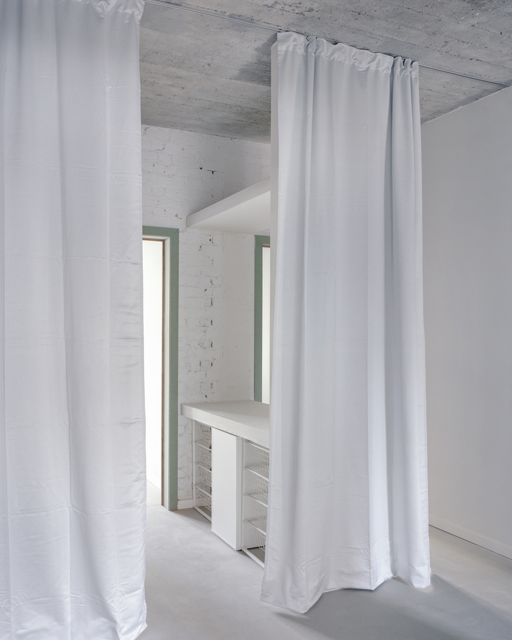
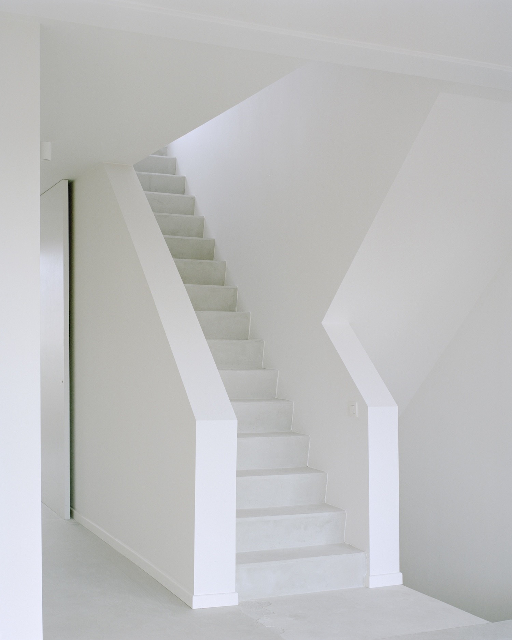
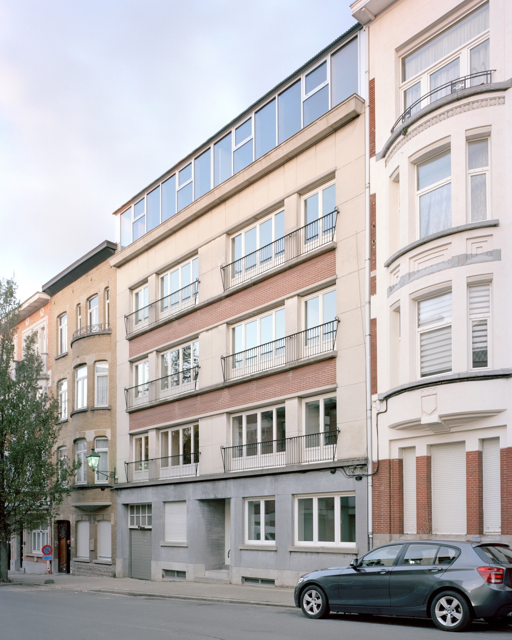
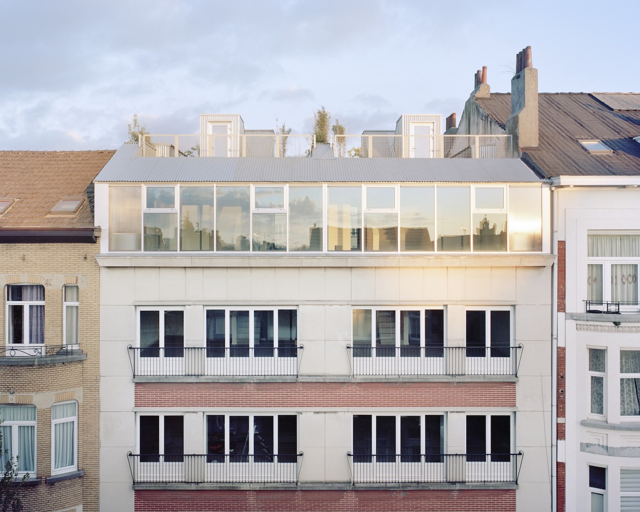
Comments
(0)