Crescent House is a minimalist apartment located within the iconic Golden Lane Estate in London. This remarkable project exemplifies sustainable retrofitting, merging environmental consciousness with modernist preservation.
As you step inside, the warm cork flooring, introducing the philosophy that sustainable materials can enhance modernist design. This naturally insulating and durable flooring adds acoustic softness, beautifully complementing the apartment’s restored concrete vaults.
A standout feature of the home is the honeycomb cardboard sliding partitions. These lightweight screens, reminiscent of traditional Japanese shoji, transform the original three-zone layout into a fluid, adaptable space. The cardboard’s geometric structure becomes a celebrated design element, casting subtle shadows that shift throughout the day.
In the kitchen, designer chooses Ecoboard over traditional MDF for cabinetry, proving that sustainable materials can be both practical and refined. The cabinetry’s clean lines honor the original modernist vision while seamlessly adapting to contemporary needs.
The project’s thermal upgrading is noteworthy, with internal insulation applied precisely to address the building’s 1960s shortcomings without compromising its architectural integrity. This thoughtful intervention aligns with future plans for vacuum glazing, showcasing a careful orchestration of past, present, and future.
Crescent House is a testament to the potential of sustainable design, creating a harmonious balance between innovative materials and the architectural legacy of its surroundings.
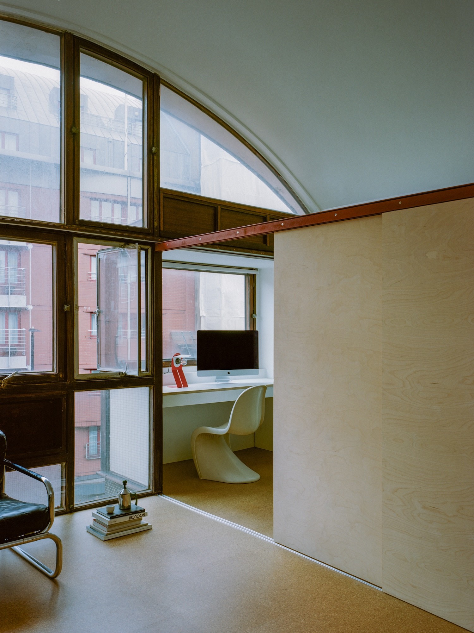
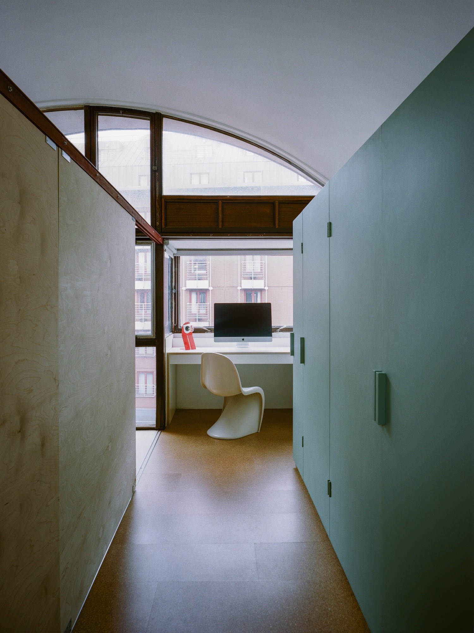
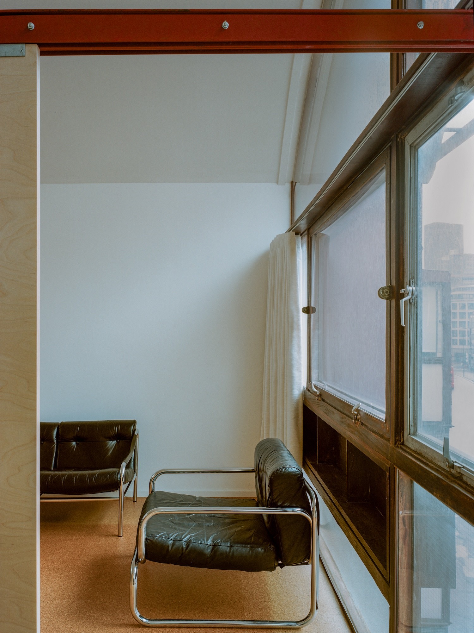
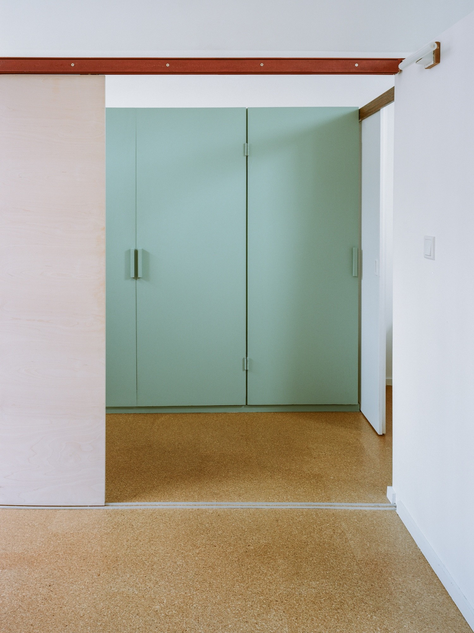
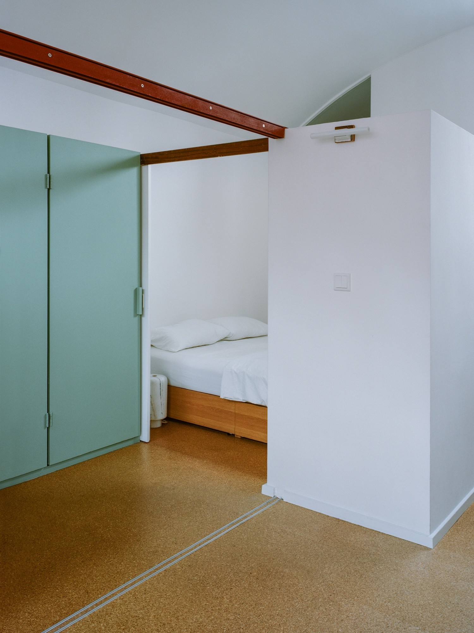
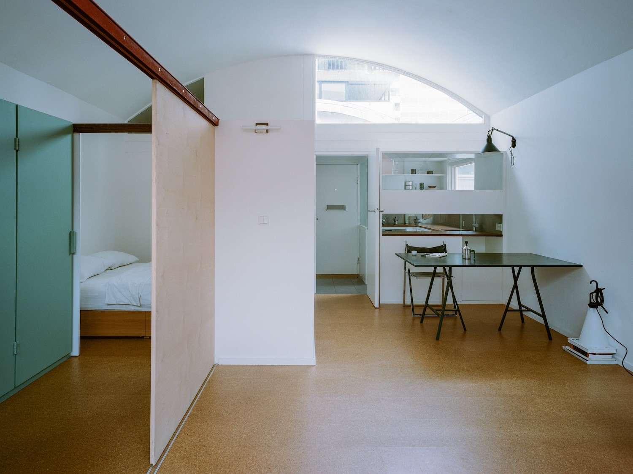
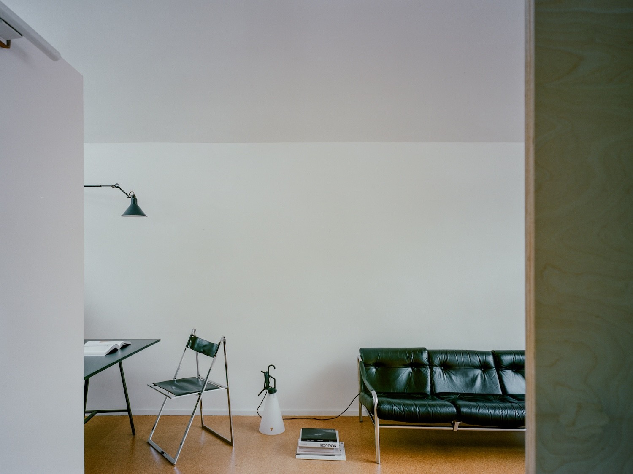
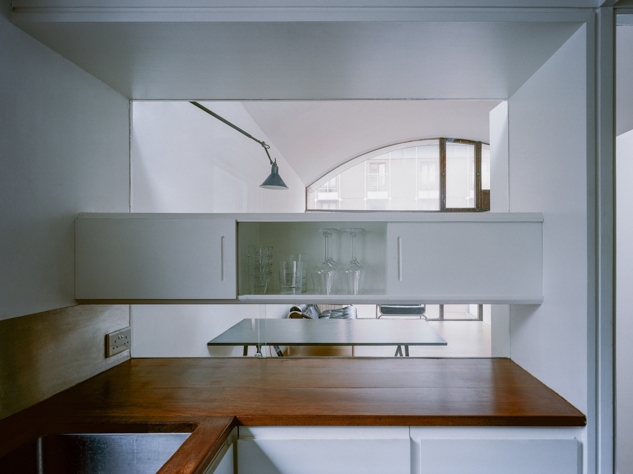
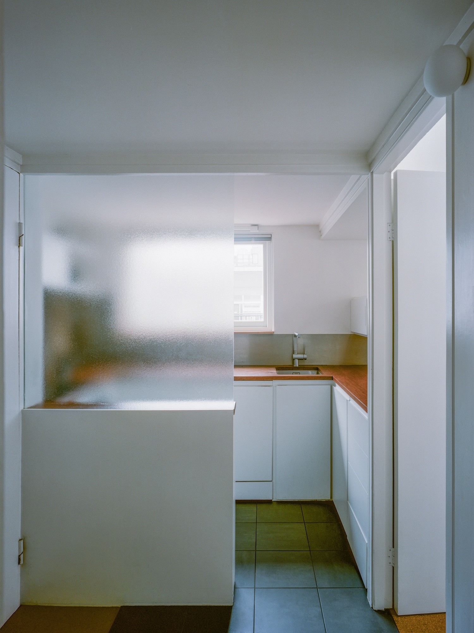
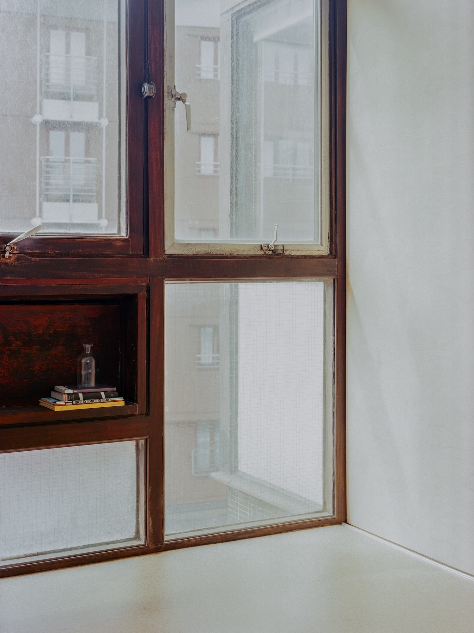
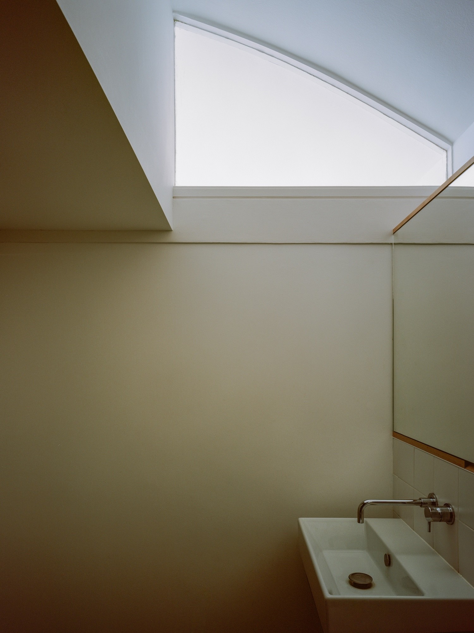
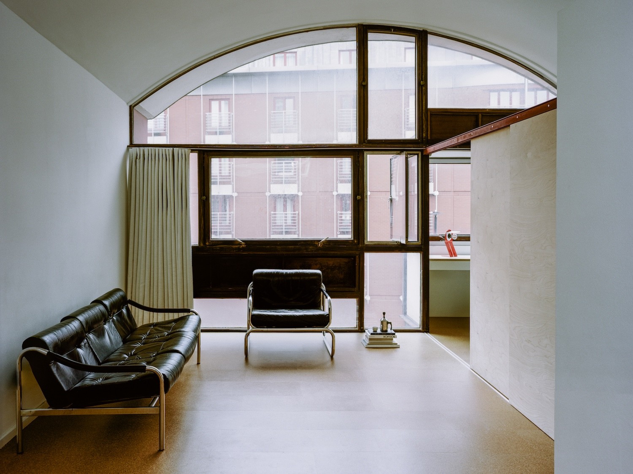
Comments
(0)