One House 2
Korea, Seoul
completed
in 2024
The Gusan-dong single-family house exemplifies a refined approach to urban residential design, exploring how a modest footprint can host a highly functional and aesthetically engaging living environment for a single resident. Building upon the previous experience of a mountain-side dwelling in Yeongdong, this project demonstrates how strategic remodeling of an existing structure can adapt to the dense and complex fabric of the city.
With each floor approximately 21m², the design emphasizes maximizing space efficiency through a clear, direct circulation path that connects parking, entrance, kitchen, and upper levels, ensuring fluid movement within the compact volume. The reconfiguration of the original facade, including the removal of the external staircase, transforms the building into an integrated element of the urban landscape, respecting its corner location at a three-way intersection.
The external expression relies on material and form rather than ornamentation, employing corrugated steel panels arranged in three distinct patterns. This material choice provides durability, economy, and visual rhythm, subtly contrasting the building’s modest scale while responding delicately to its surroundings.
Internally, the layout allows for a variety of spatial experiences - an intimate room, a relaxing terrace, and an accessible rooftop - enabling the resident to enjoy diverse outdoor and indoor environments. Large south-facing windows maximize natural light, while minimized north-facing openings enhance energy performance.
Ultimately, this project exemplifies how small-scale architecture, through subtle interventions and material tactility, can evoke a sense of place, adapt existing conditions, and contribute to urban vitality. It challenges the misconception that compact living implies confinement, instead proposing a flexible, refined paradigm for contemporary urban residential life - showcasing that thoughtful architecture, regardless of scale, can create meaningful dialogue with its context.
With each floor approximately 21m², the design emphasizes maximizing space efficiency through a clear, direct circulation path that connects parking, entrance, kitchen, and upper levels, ensuring fluid movement within the compact volume. The reconfiguration of the original facade, including the removal of the external staircase, transforms the building into an integrated element of the urban landscape, respecting its corner location at a three-way intersection.
The external expression relies on material and form rather than ornamentation, employing corrugated steel panels arranged in three distinct patterns. This material choice provides durability, economy, and visual rhythm, subtly contrasting the building’s modest scale while responding delicately to its surroundings.
Internally, the layout allows for a variety of spatial experiences - an intimate room, a relaxing terrace, and an accessible rooftop - enabling the resident to enjoy diverse outdoor and indoor environments. Large south-facing windows maximize natural light, while minimized north-facing openings enhance energy performance.
Ultimately, this project exemplifies how small-scale architecture, through subtle interventions and material tactility, can evoke a sense of place, adapt existing conditions, and contribute to urban vitality. It challenges the misconception that compact living implies confinement, instead proposing a flexible, refined paradigm for contemporary urban residential life - showcasing that thoughtful architecture, regardless of scale, can create meaningful dialogue with its context.
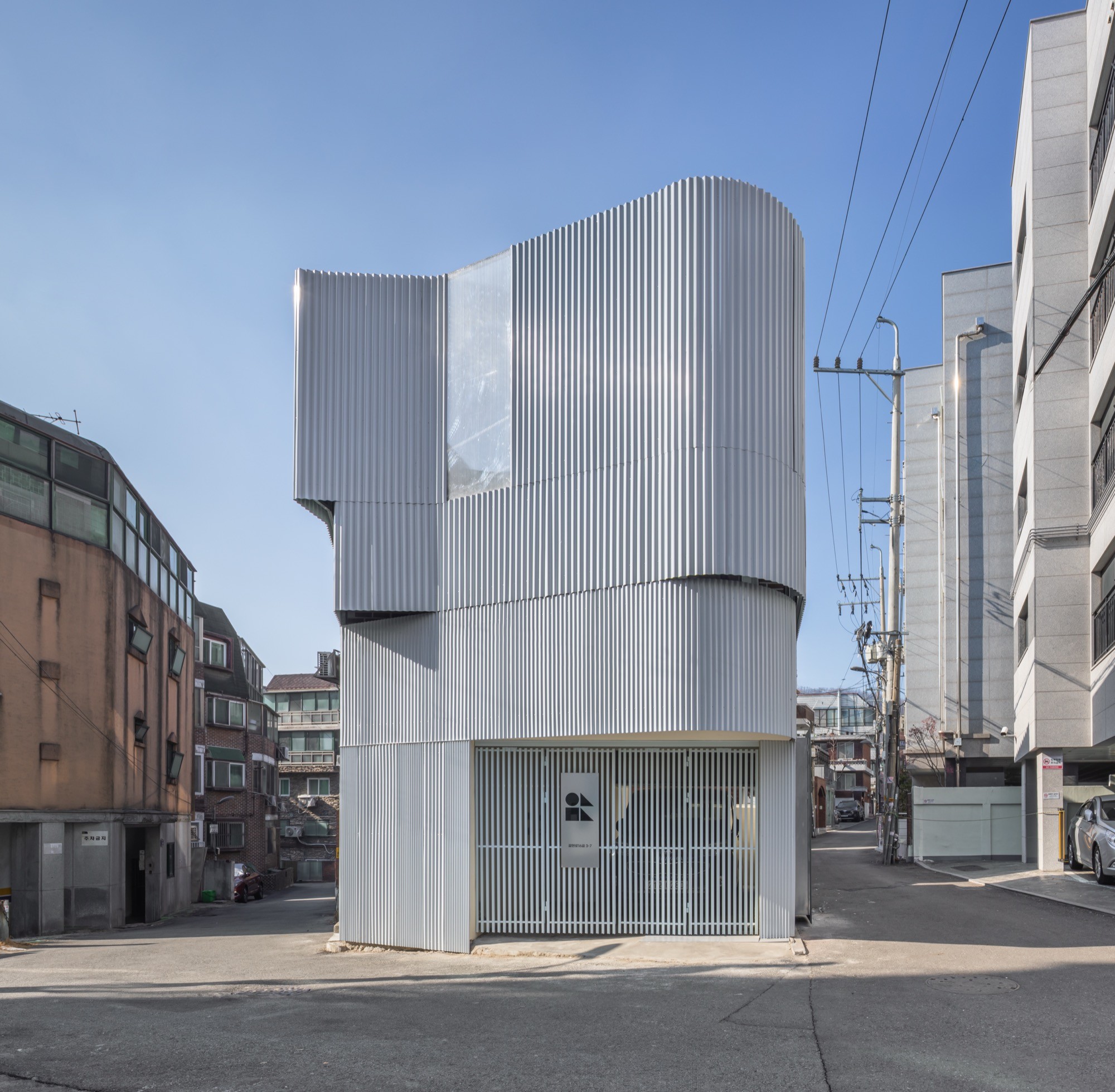
©
Yoon Joonhwan
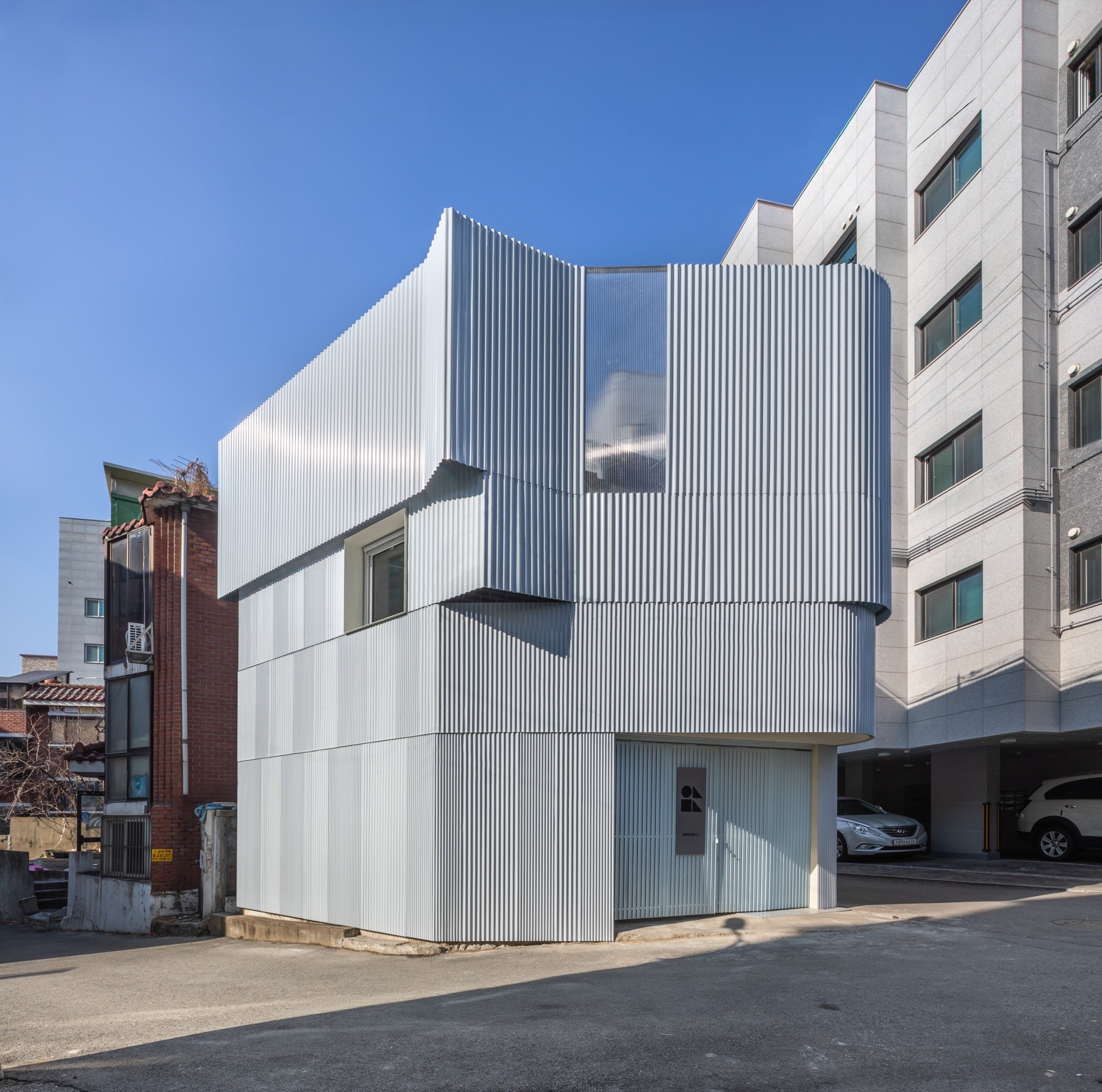
©
Yoon Joonhwan
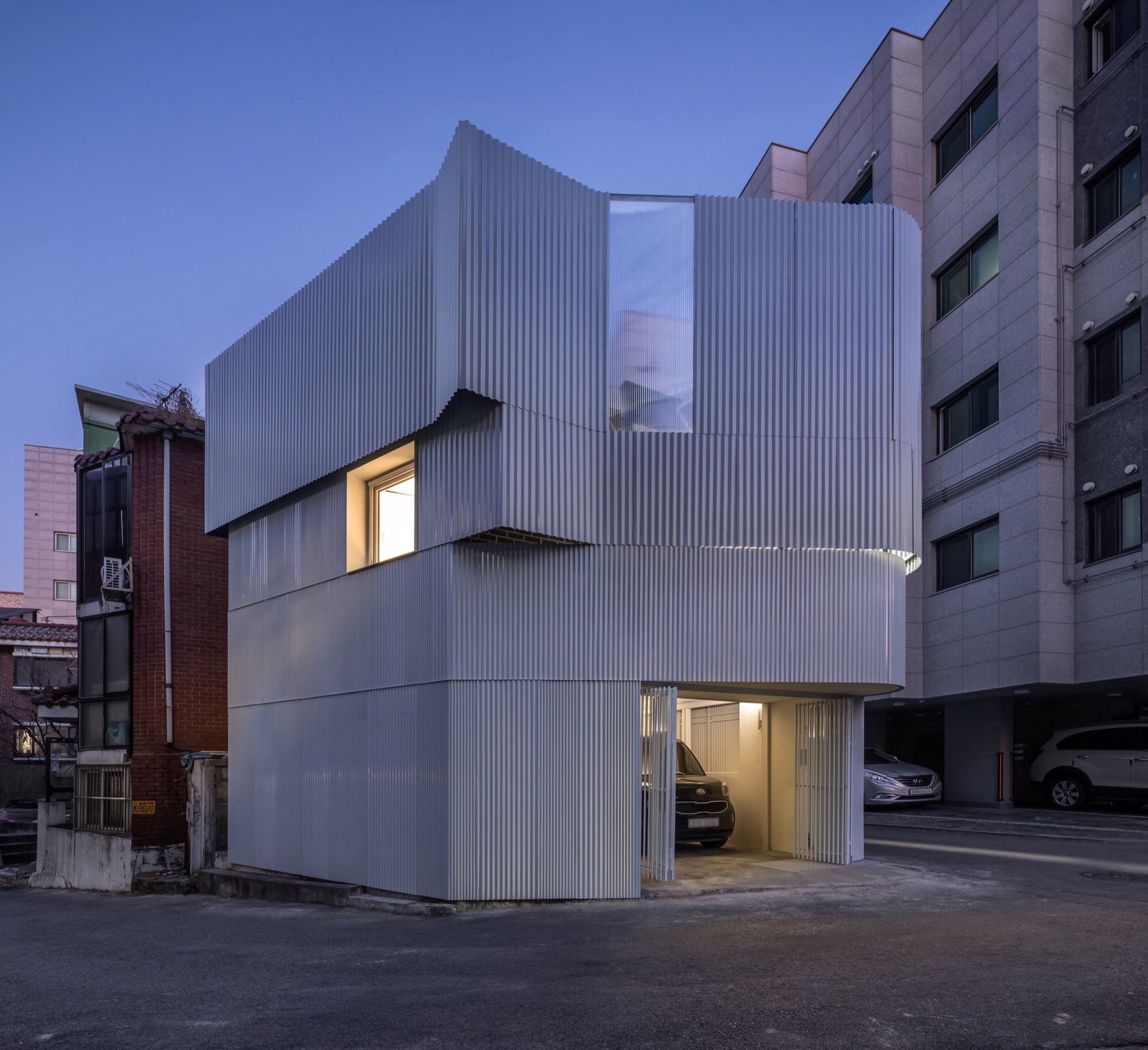
©
Yoon Joonhwan
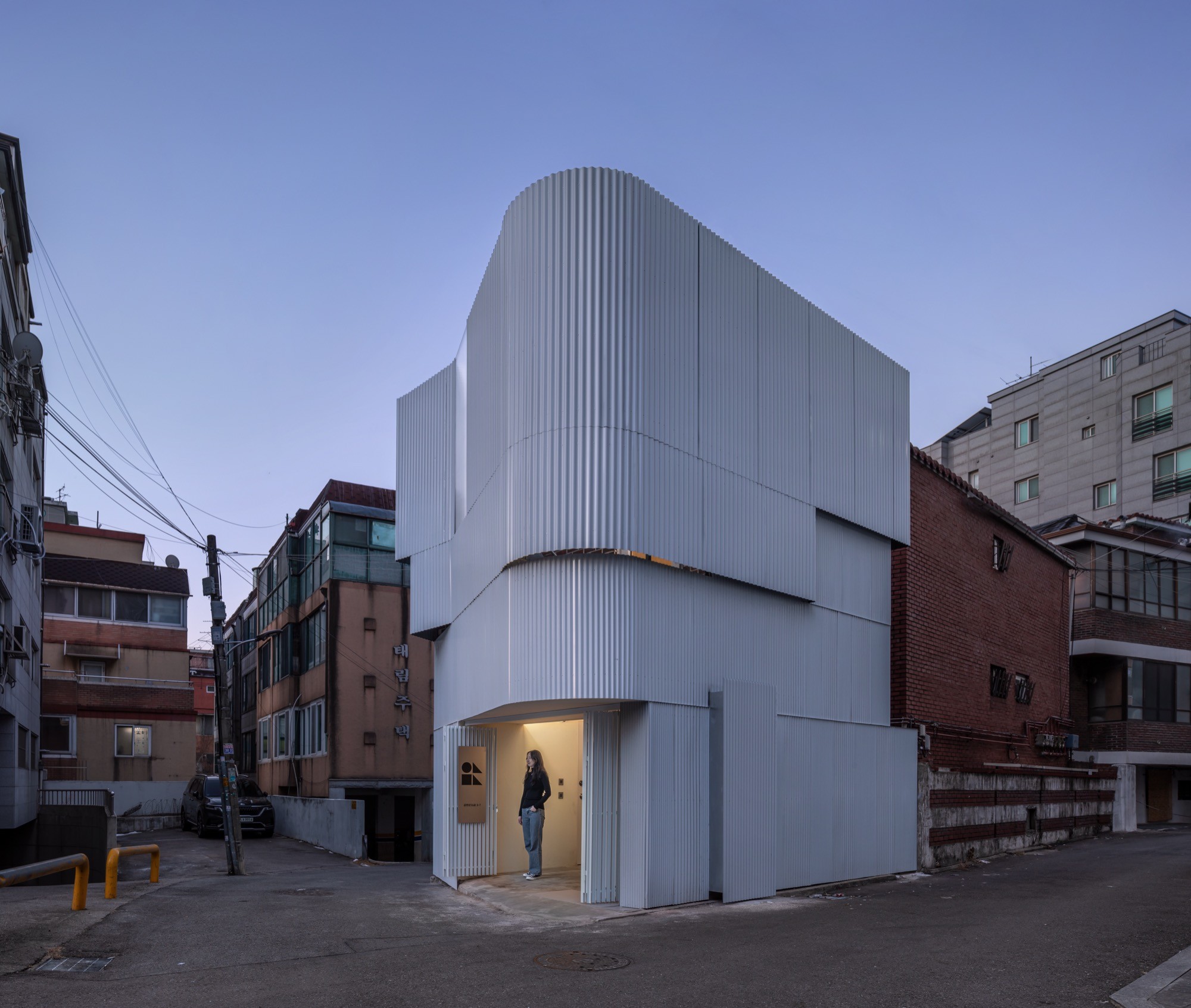
©
Yoon Joonhwan
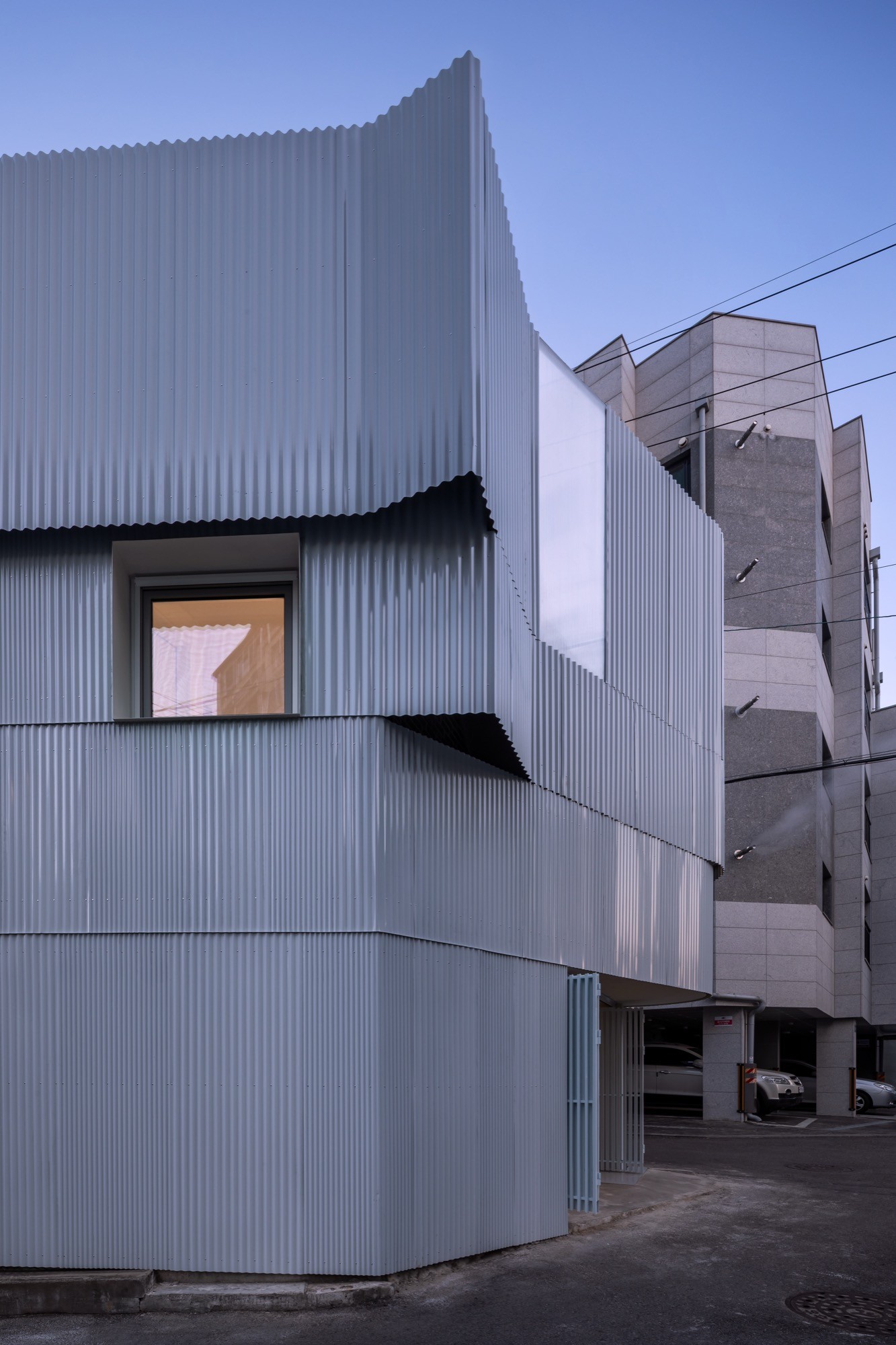
©
Yoon Joonhwan
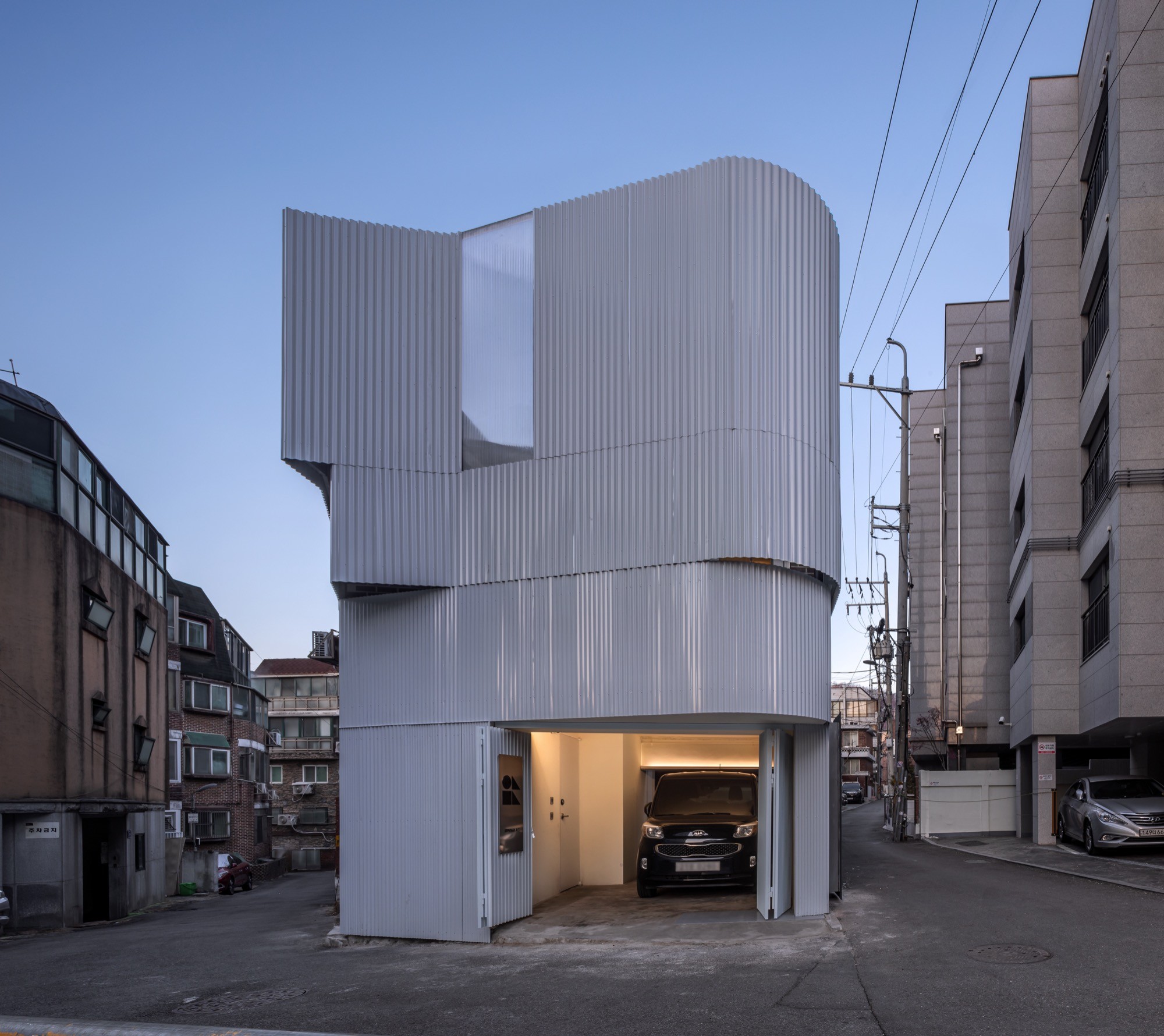
©
Yoon Joonhwan
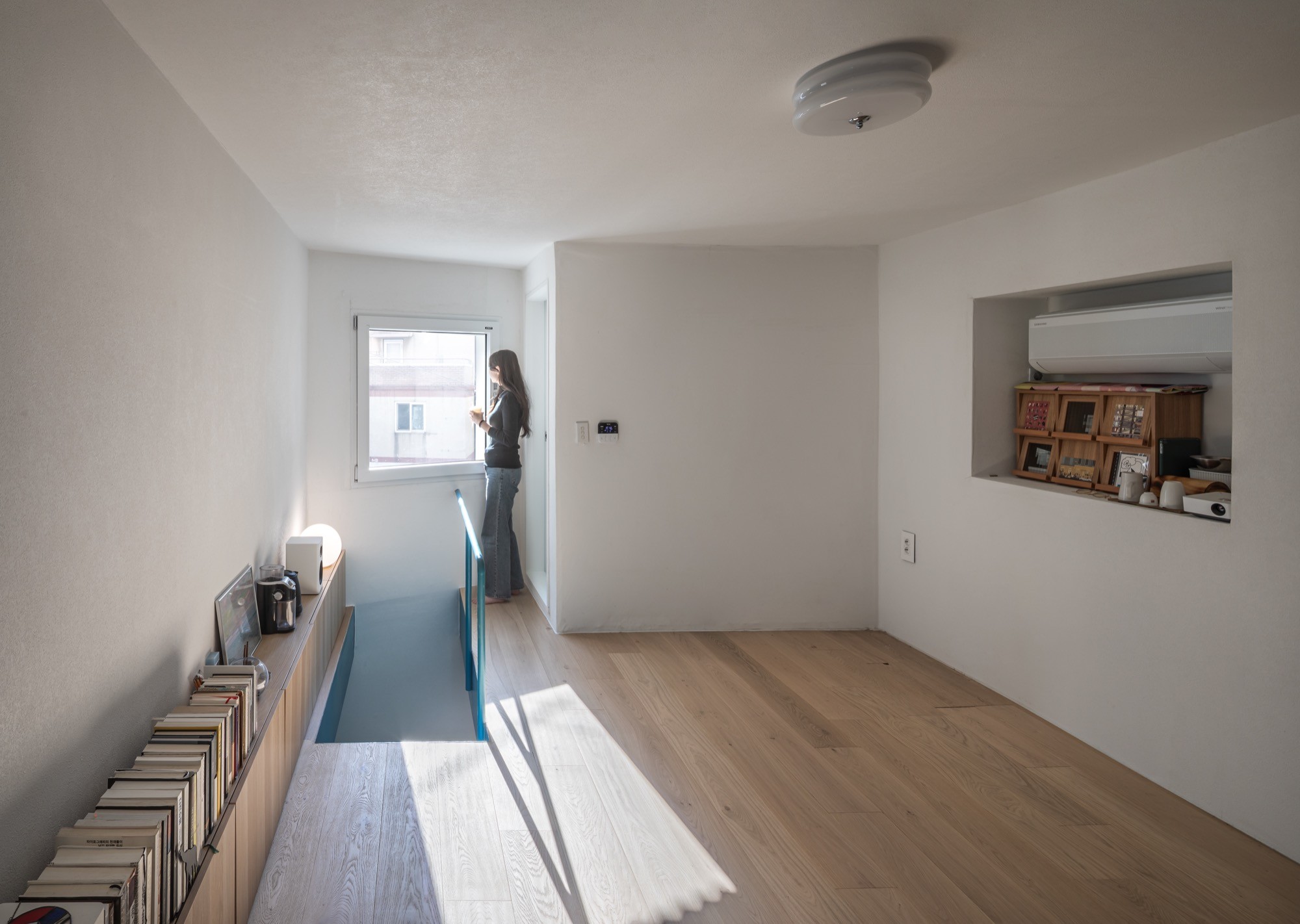
©
Yoon Joonhwan
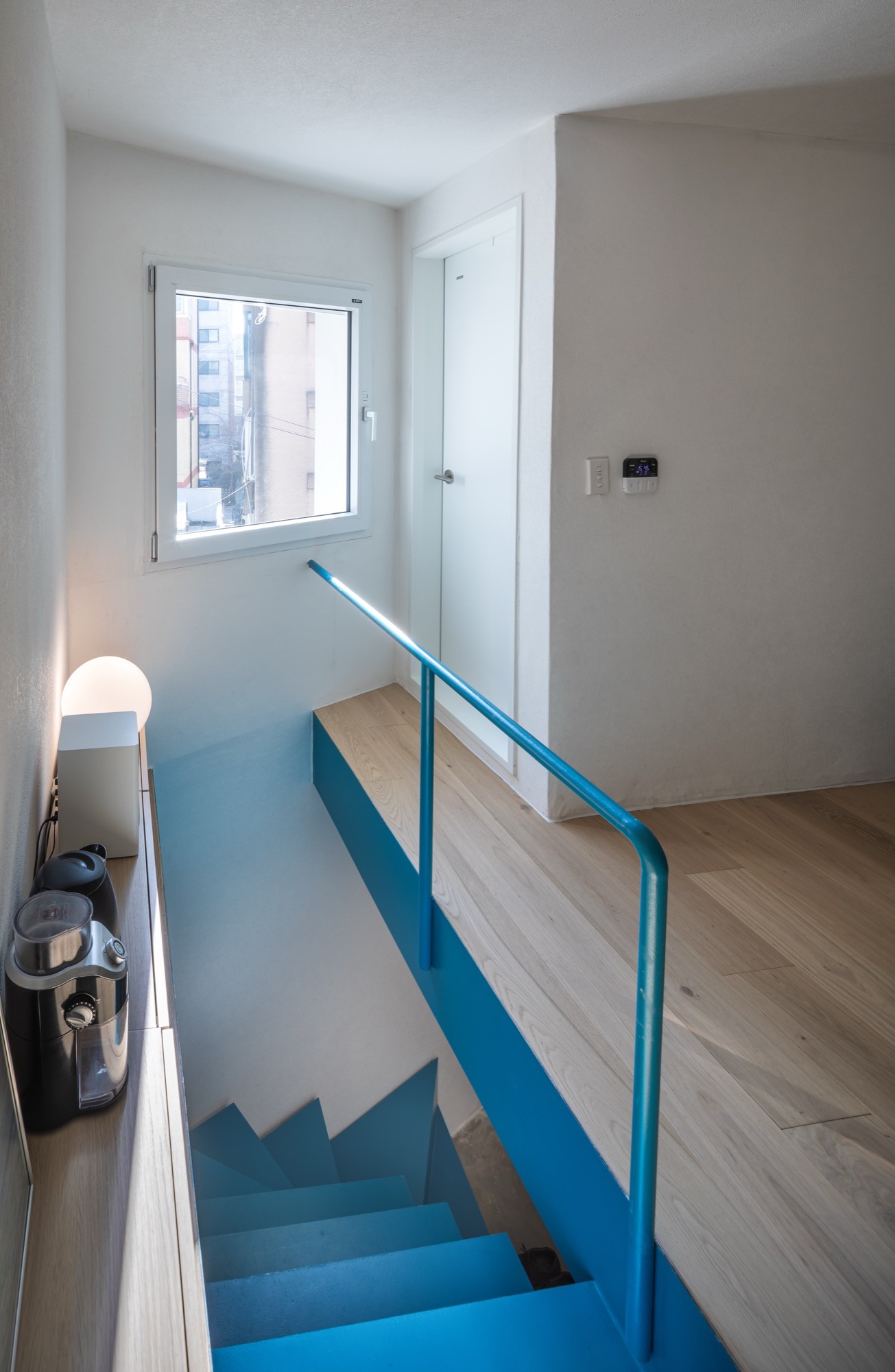
©
Yoon Joonhwan
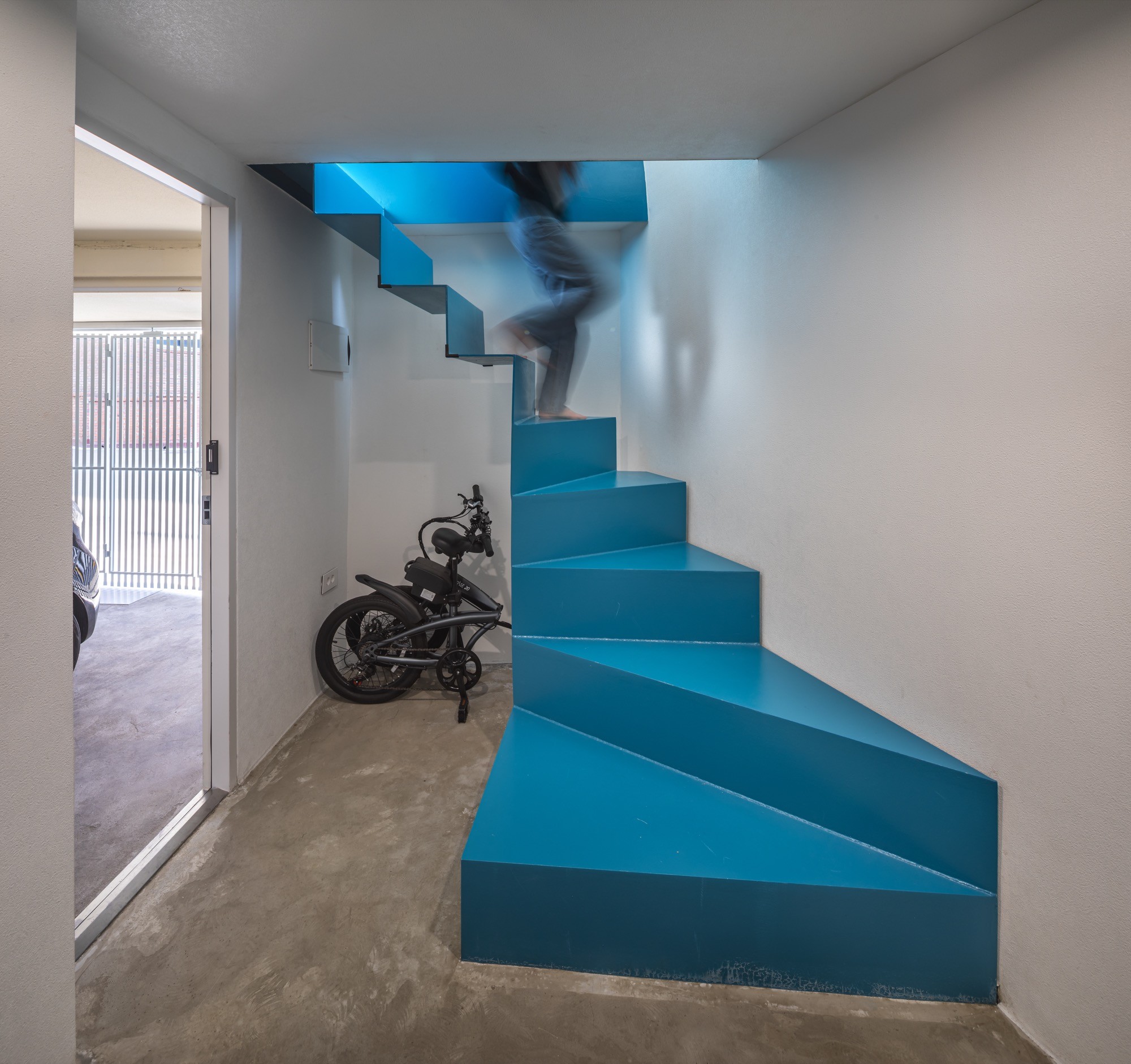
©
Yoon Joonhwan
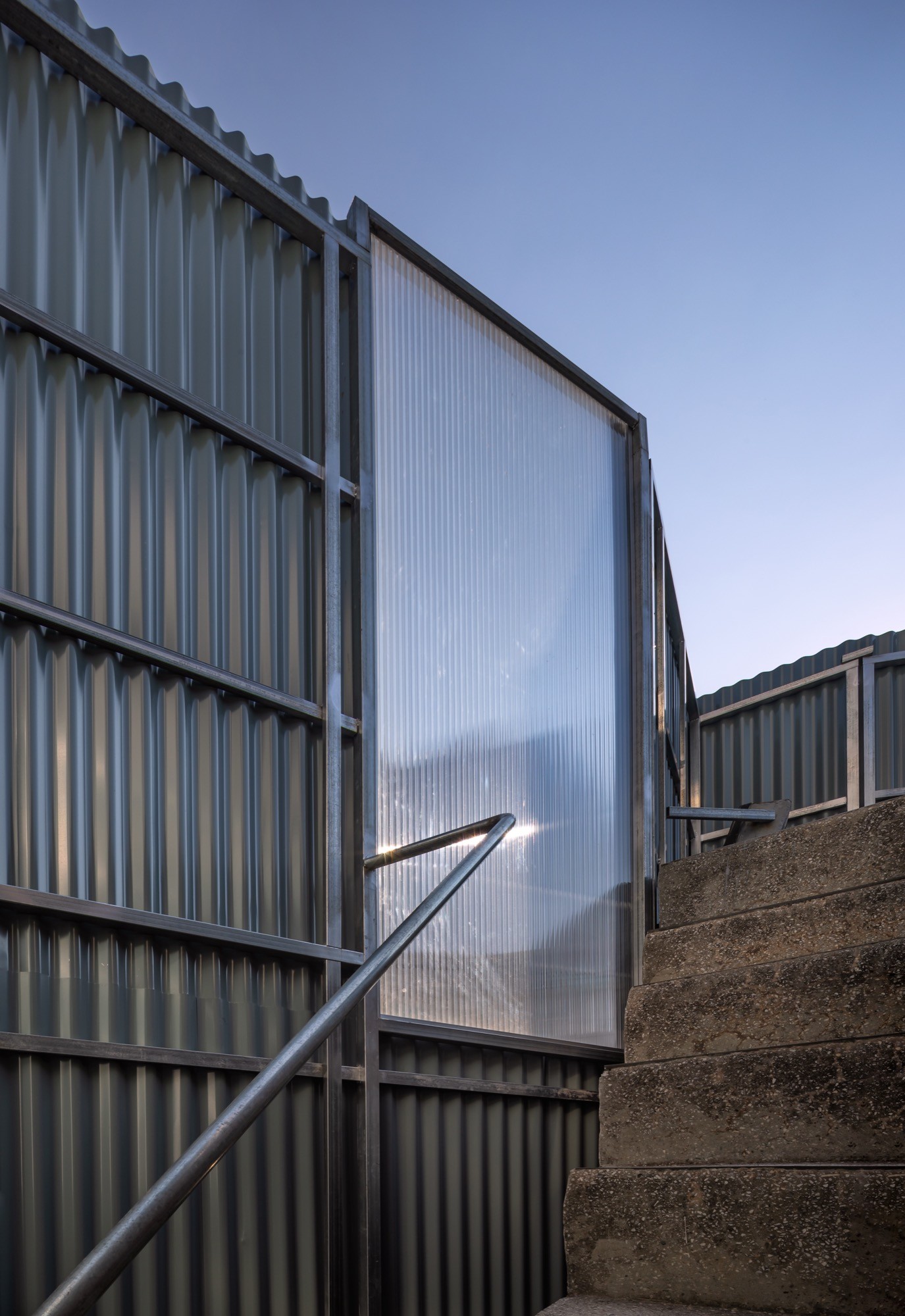
©
Yoon Joonhwan
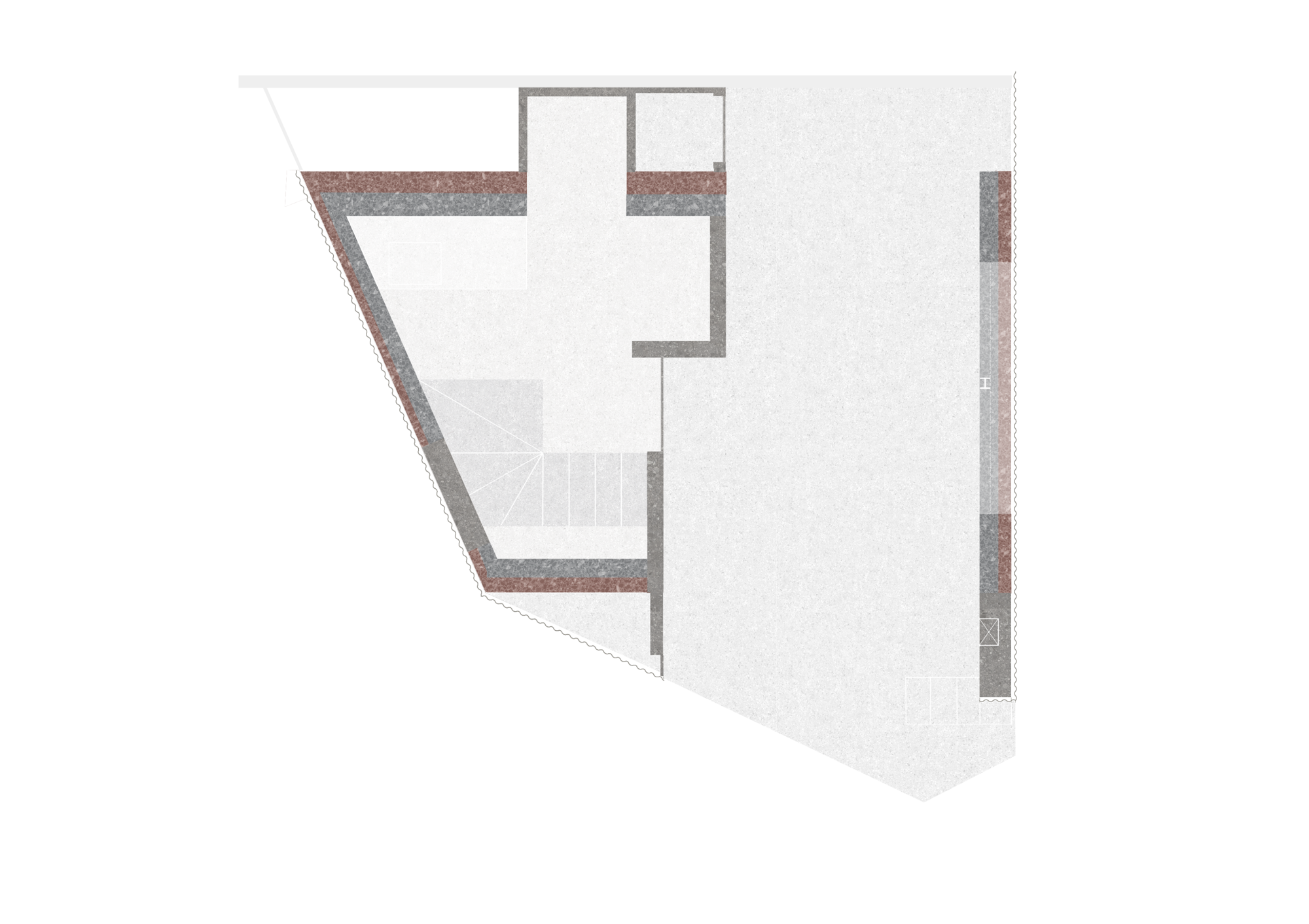
©
DRAWING WORKS
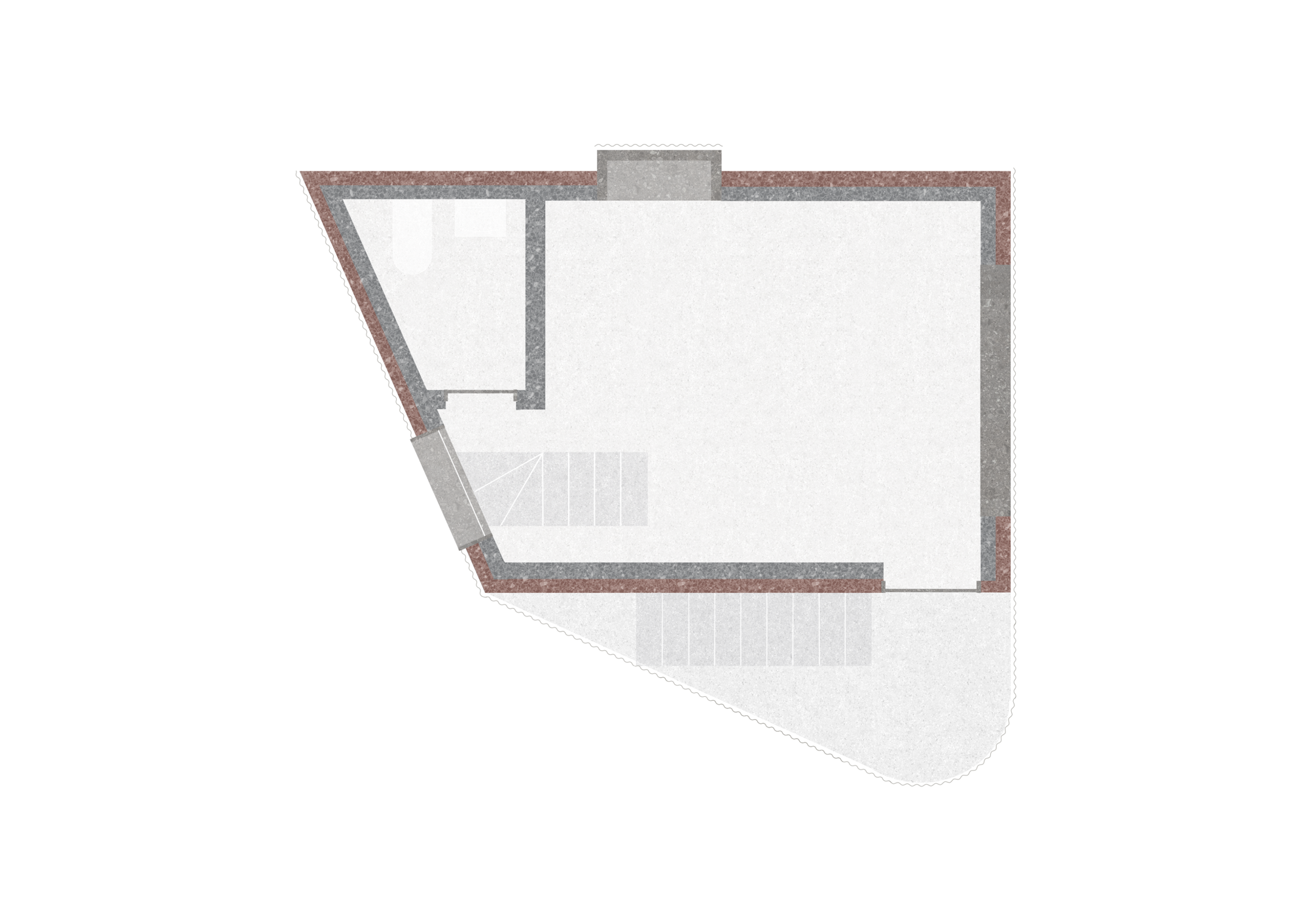
©
DRAWING WORKS
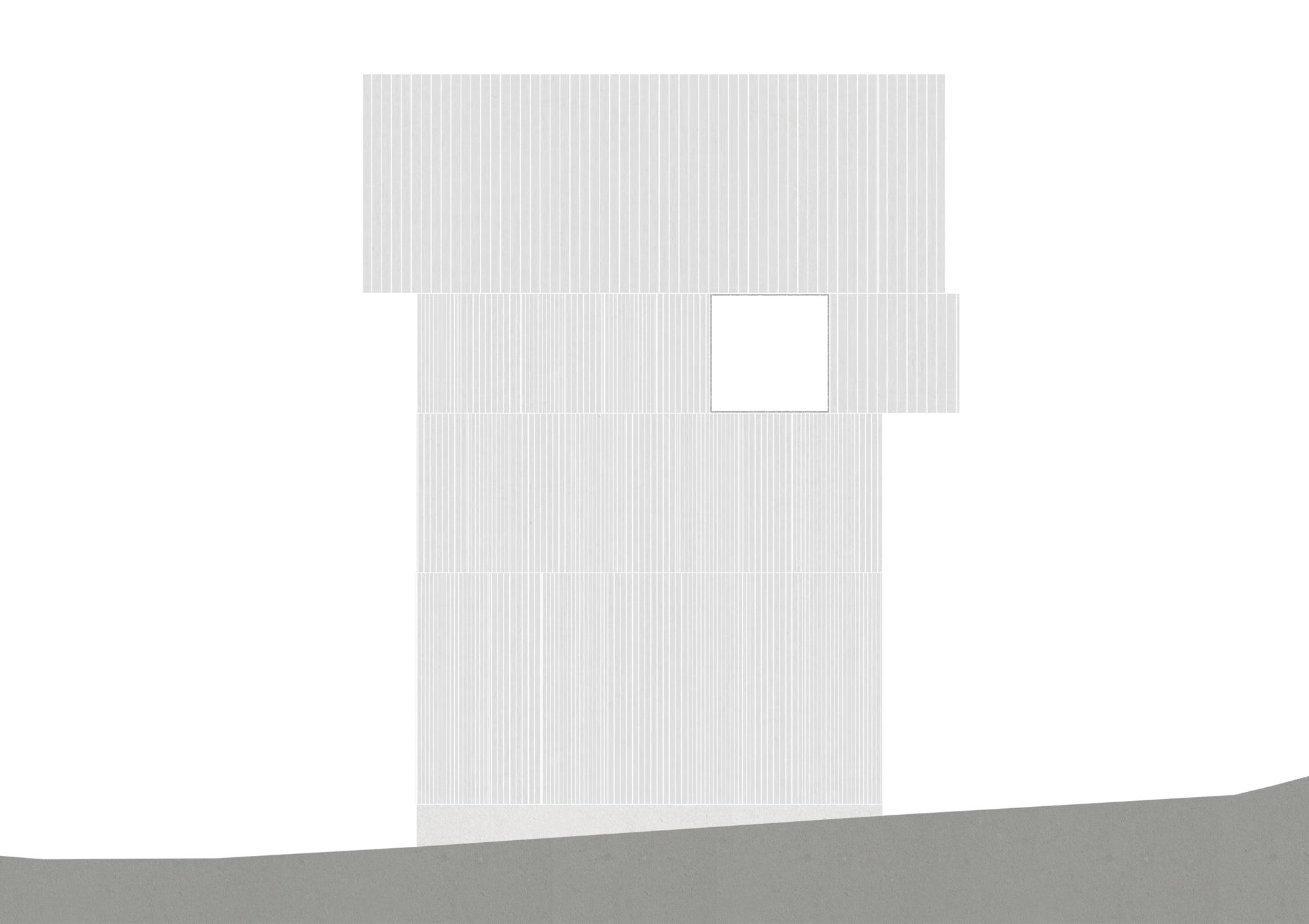
©
DRAWING WORKS
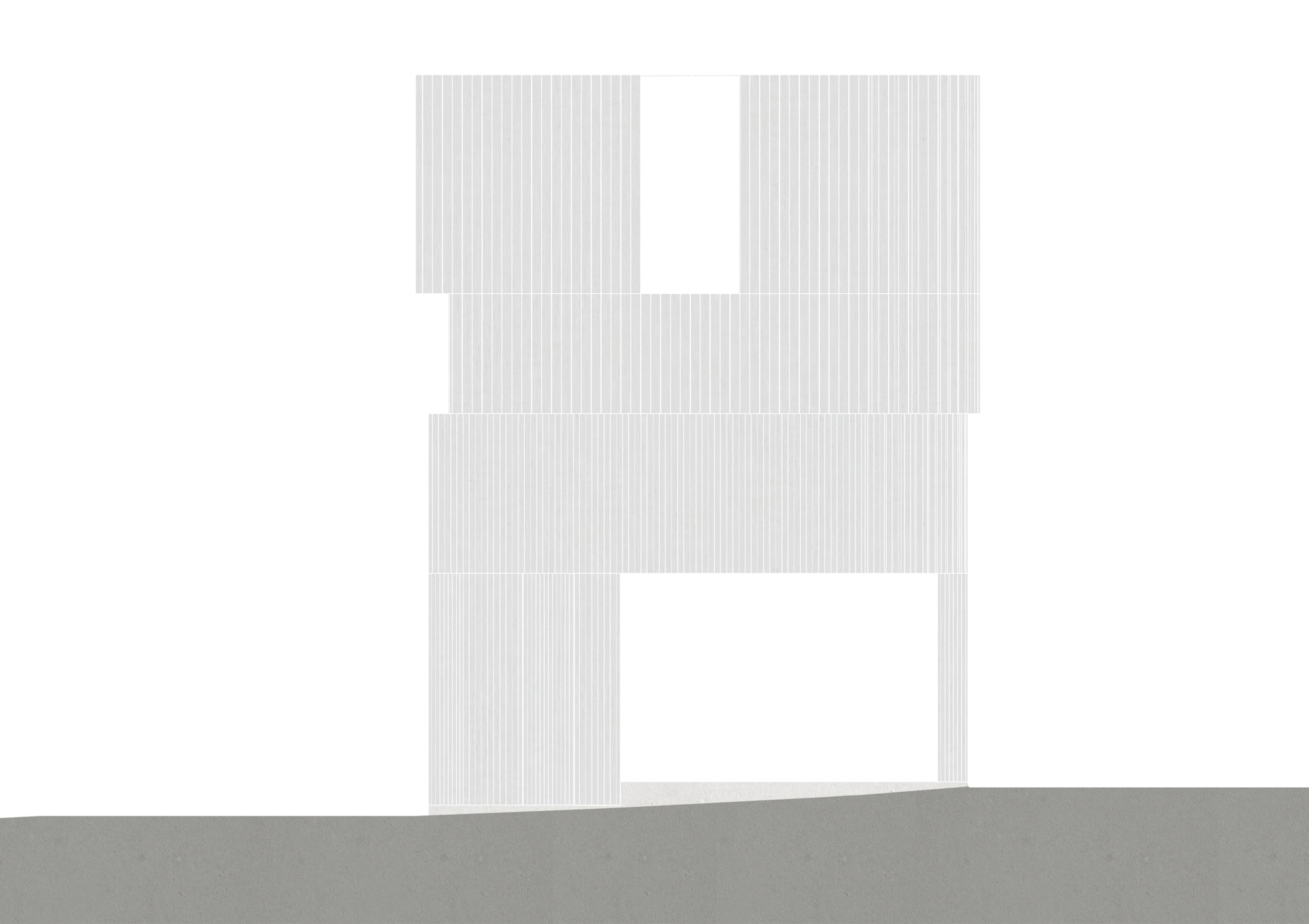
©
DRAWING WORKS
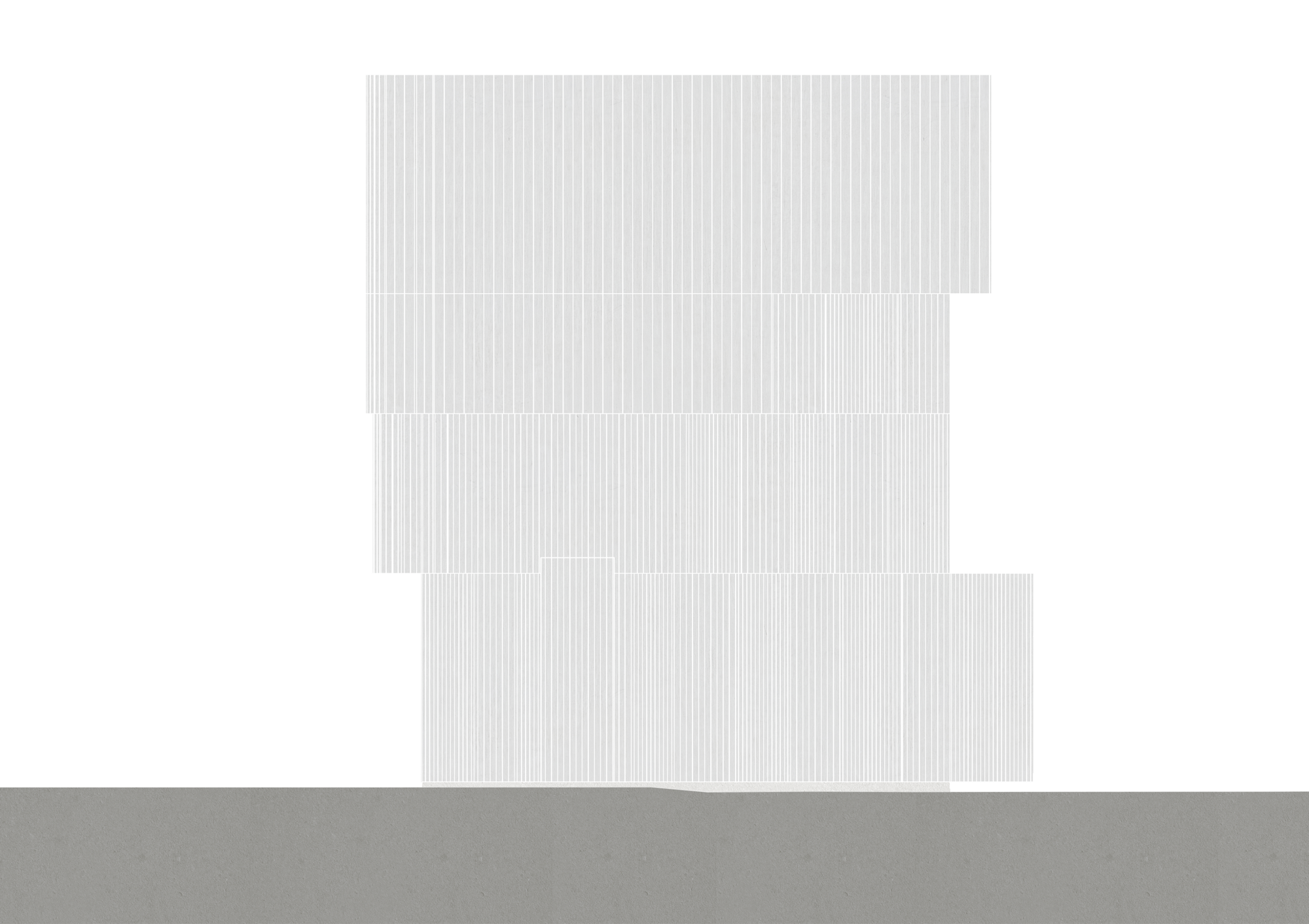
©
DRAWING WORKS
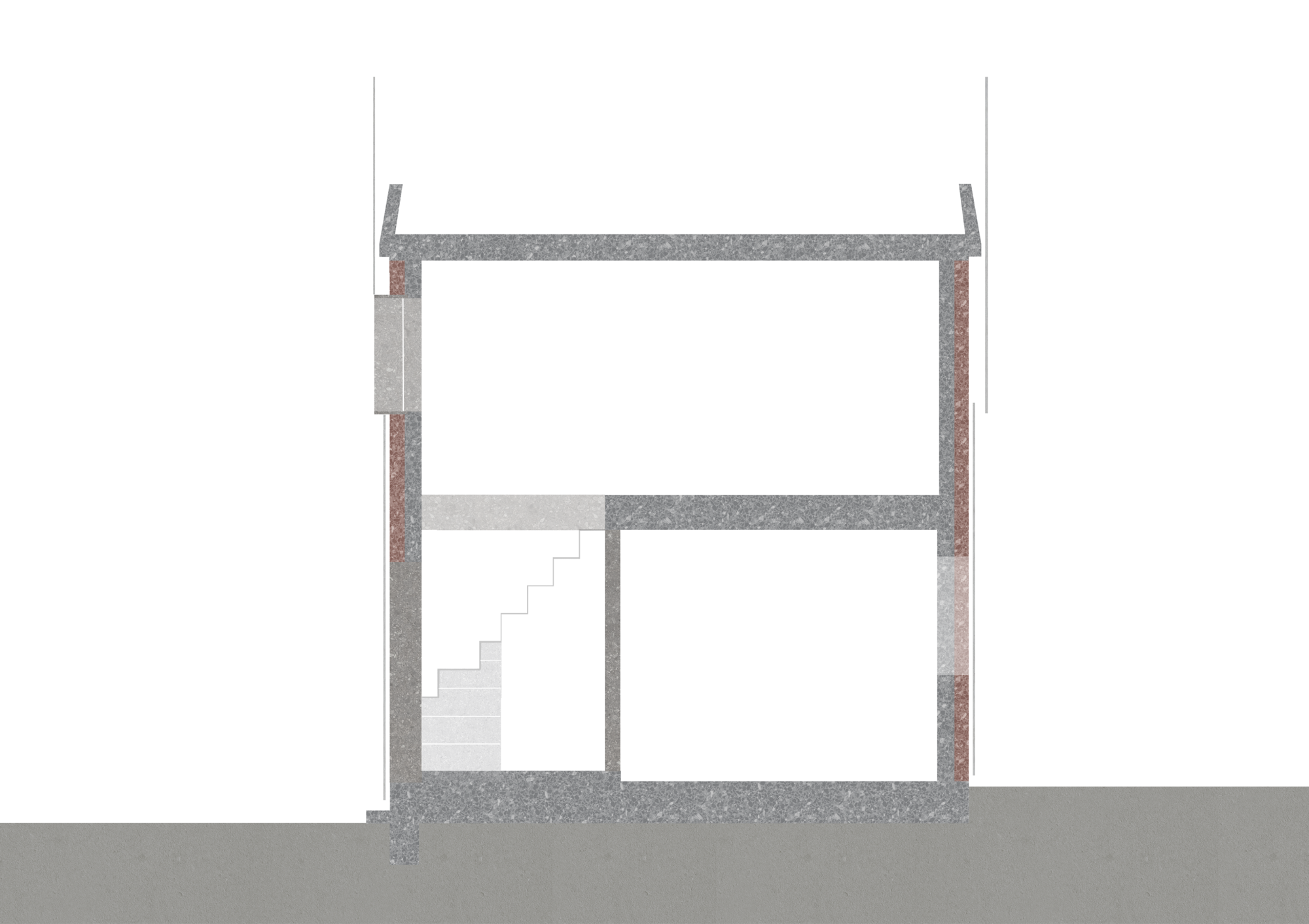
©
DRAWING WORKS
Comments
(0)