Window of Kaizhou
China, Sichuan
completed
in 2023
The Kaizhou New Town Planning Exhibition Hall, also known as the Window of Kaizhou, is situated in the start-up zone of Kaizhou New Town, adjacent to two key axes: the People’s Canal Park, the central landscape of the area, and the Zhongjiang–Jintang Expressway, which connects new urban agglomerations. This exhibition hall serves as an essential public space and a significant showcase for the new town, acting as a direct window to the outside world.
Covering approximately 14,000 square meters, the exhibition hall is positioned east of the Zhongjiang–Jintang Expressway, next to a lotus pond to the west and a hill to the east. The People’s Canal flows along the hill’s top, integrating local natural features with the designed environment. The site takes advantage of its surroundings, merging the beauty of the lotus pond, a symbol of the traditional agricultural landscape, with the historical significance of the People’s Canal.
The architect emphasizes the need to rethink the relationship between humanity and nature in developing the new town. The design incorporates a 20-meter-high, 100-meter-long building as the main volume, with a bridge connecting the lotus pond and the hill, creating a dialogue with the structure. A large window in the middle of the building forms an outdoor public space, reinforcing the idea of viewing nature through the building. This window allows visitors to experience the landscape uniquely, offering a new psychological perspective.
The project consists of a four-story exhibition hall and a staff canteen on the north side. The hall is divided into two volumes, each with independent entrances and vertical transport systems. The first-floor entrance hall serves as a key connection point, leading to conference and exhibition storage areas in both volumes. On the second floor and above, the south volume hosts planning exhibition areas while the north volume contains office spaces.
The design prioritizes natural light and ventilation, with most window openings on the east side, while the west elevation serves as a solid display surface to minimize western exposure. The building’s stone volume creates layered outdoor terraces, providing a continuous path that connects each floor’s terrace to the rooftop platform. This design alleviates vertical transport and enhances the visitor experience, allowing them to engage with the building and its environment from varying heights and perspectives.
Throughout this dynamic space, visitors walk, pass through, and ascend, creating an interactive environment that integrates humans, architecture, and nature. The Kaizhou New Town Planning Exhibition Hall stands as a vibrant urban stage and a "window to the future," showcasing the culture and landscape of Kaizhou New Town.
Covering approximately 14,000 square meters, the exhibition hall is positioned east of the Zhongjiang–Jintang Expressway, next to a lotus pond to the west and a hill to the east. The People’s Canal flows along the hill’s top, integrating local natural features with the designed environment. The site takes advantage of its surroundings, merging the beauty of the lotus pond, a symbol of the traditional agricultural landscape, with the historical significance of the People’s Canal.
The architect emphasizes the need to rethink the relationship between humanity and nature in developing the new town. The design incorporates a 20-meter-high, 100-meter-long building as the main volume, with a bridge connecting the lotus pond and the hill, creating a dialogue with the structure. A large window in the middle of the building forms an outdoor public space, reinforcing the idea of viewing nature through the building. This window allows visitors to experience the landscape uniquely, offering a new psychological perspective.
The project consists of a four-story exhibition hall and a staff canteen on the north side. The hall is divided into two volumes, each with independent entrances and vertical transport systems. The first-floor entrance hall serves as a key connection point, leading to conference and exhibition storage areas in both volumes. On the second floor and above, the south volume hosts planning exhibition areas while the north volume contains office spaces.
The design prioritizes natural light and ventilation, with most window openings on the east side, while the west elevation serves as a solid display surface to minimize western exposure. The building’s stone volume creates layered outdoor terraces, providing a continuous path that connects each floor’s terrace to the rooftop platform. This design alleviates vertical transport and enhances the visitor experience, allowing them to engage with the building and its environment from varying heights and perspectives.
Throughout this dynamic space, visitors walk, pass through, and ascend, creating an interactive environment that integrates humans, architecture, and nature. The Kaizhou New Town Planning Exhibition Hall stands as a vibrant urban stage and a "window to the future," showcasing the culture and landscape of Kaizhou New Town.
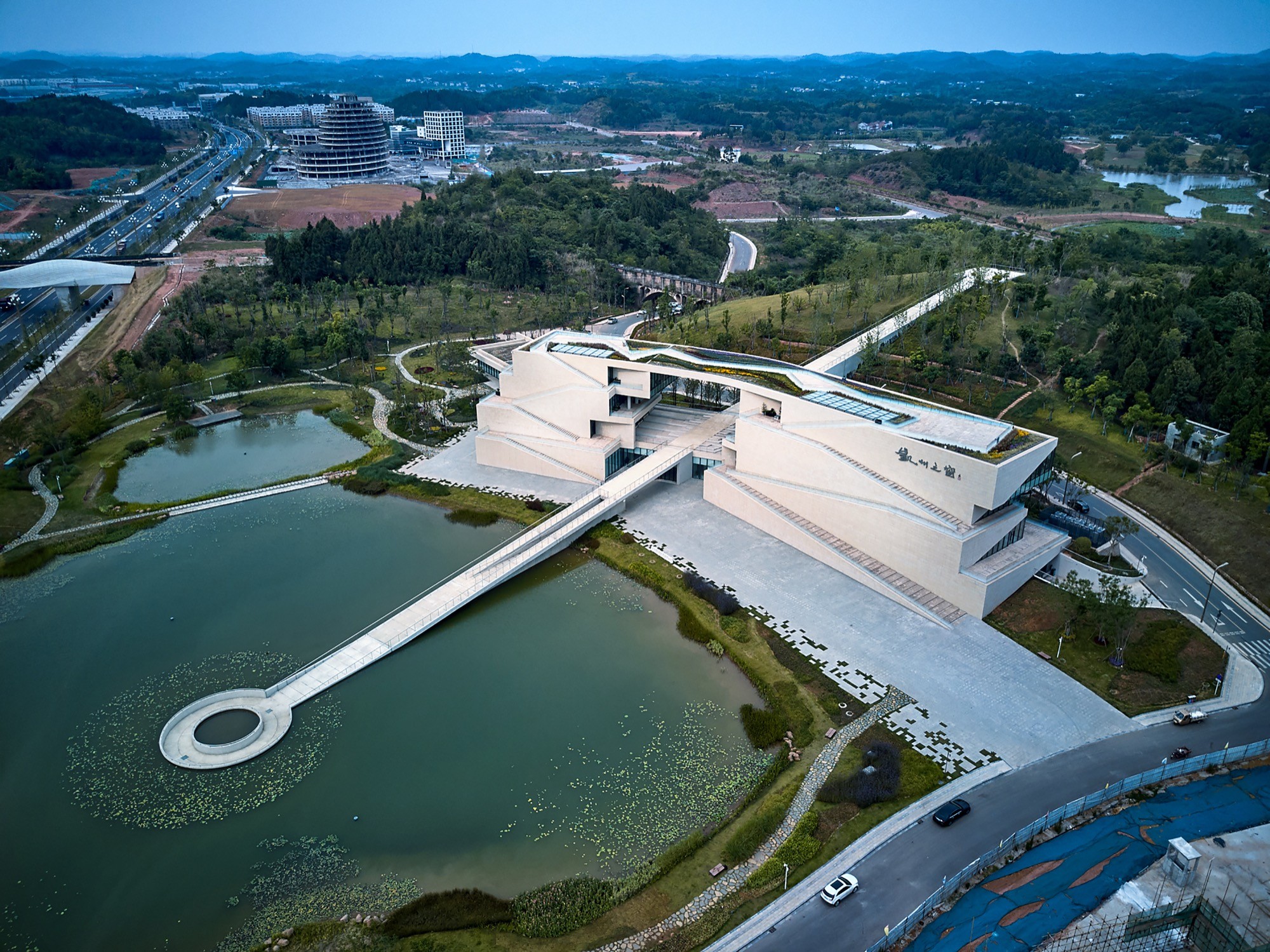
©
Fu Xing
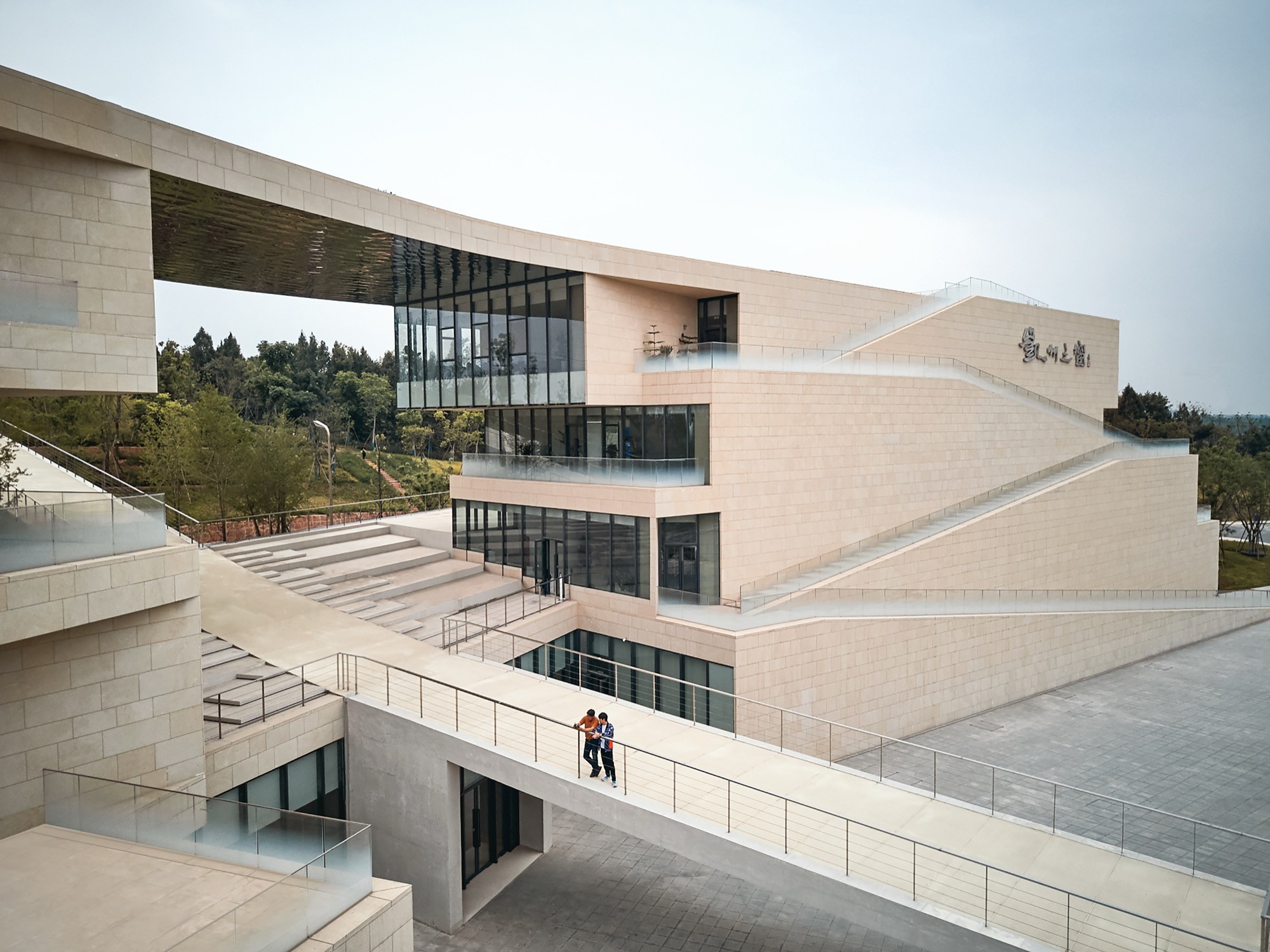
©
Fu Xing
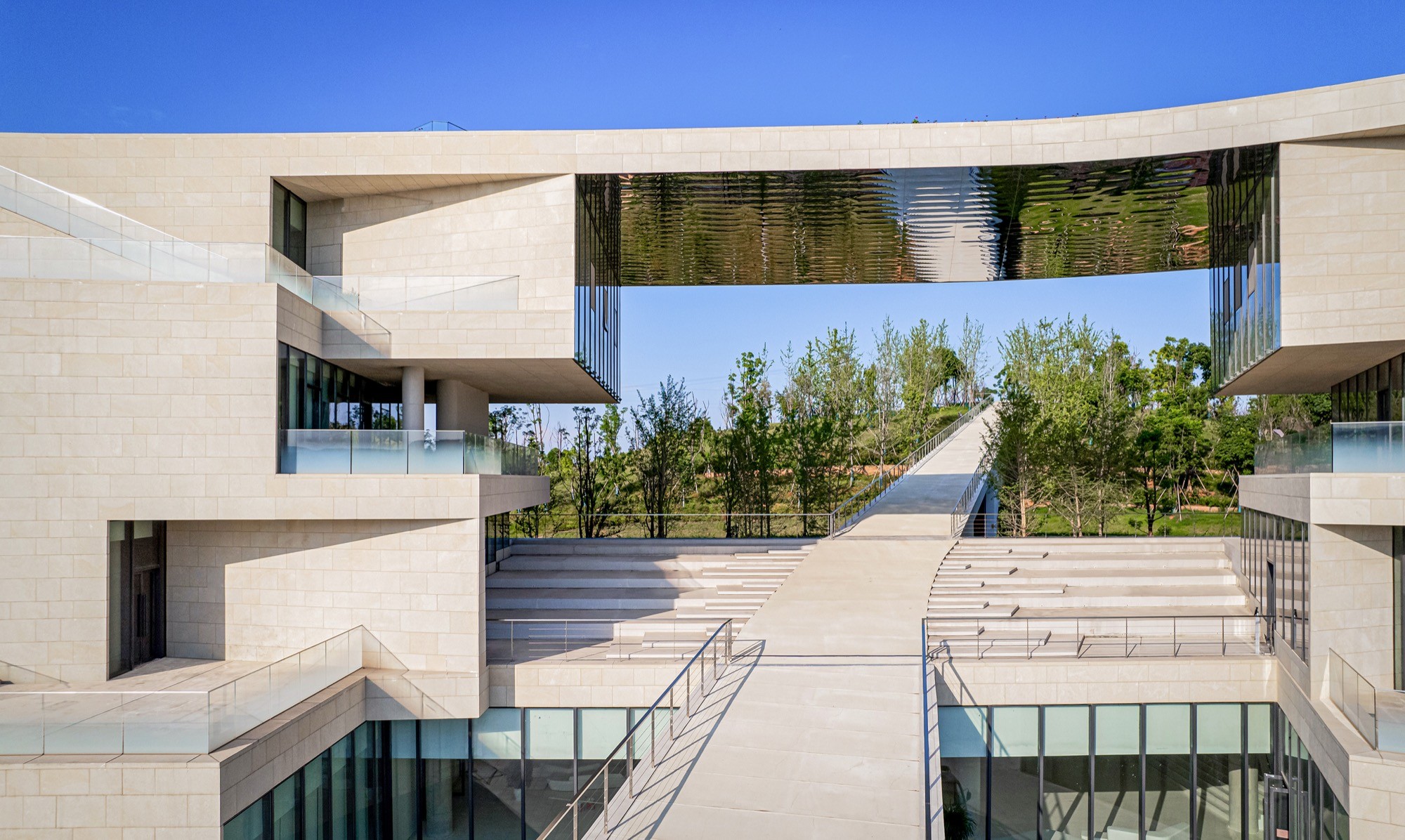
©
Fu Xing
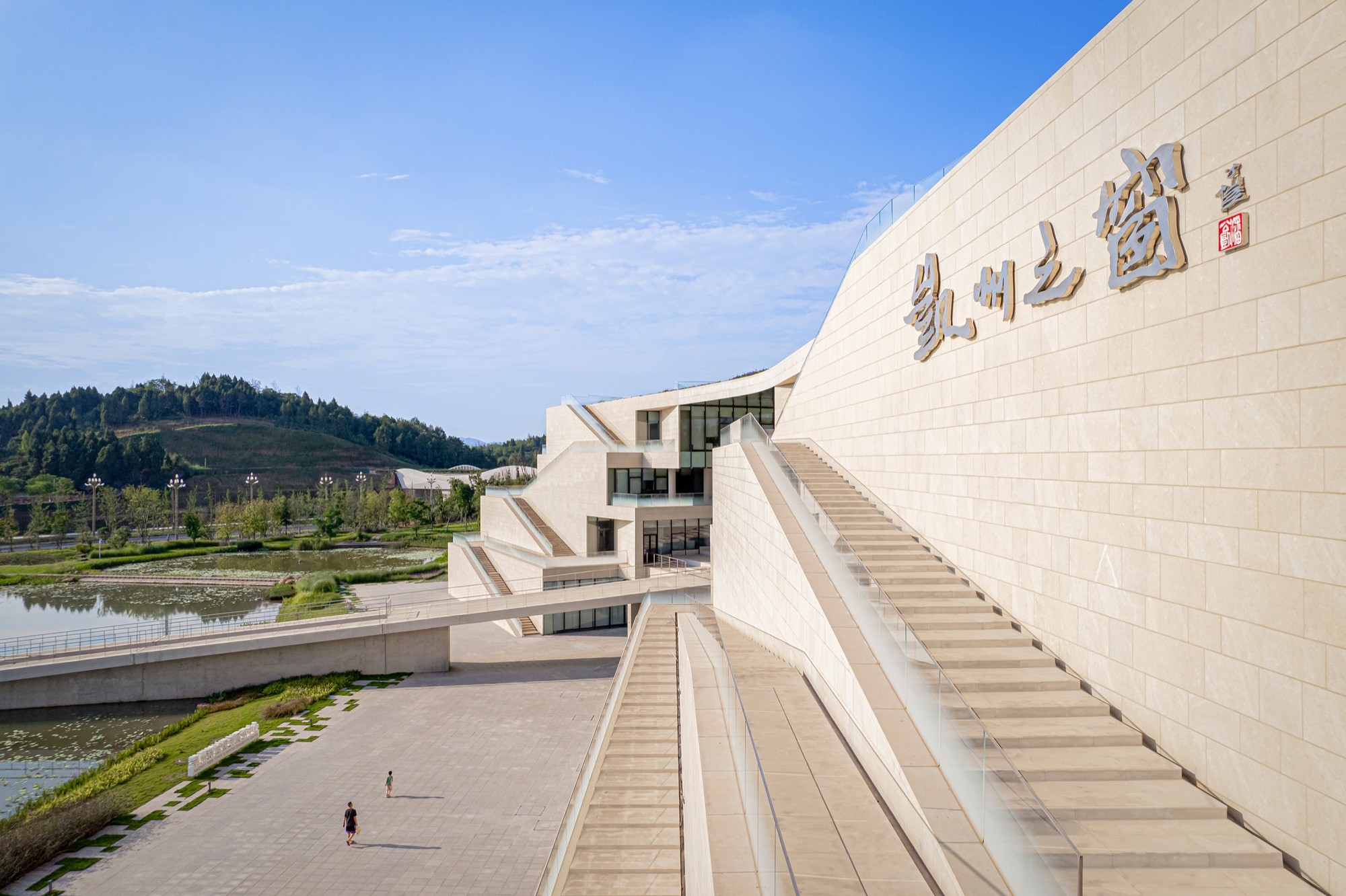
©
Fu Xing
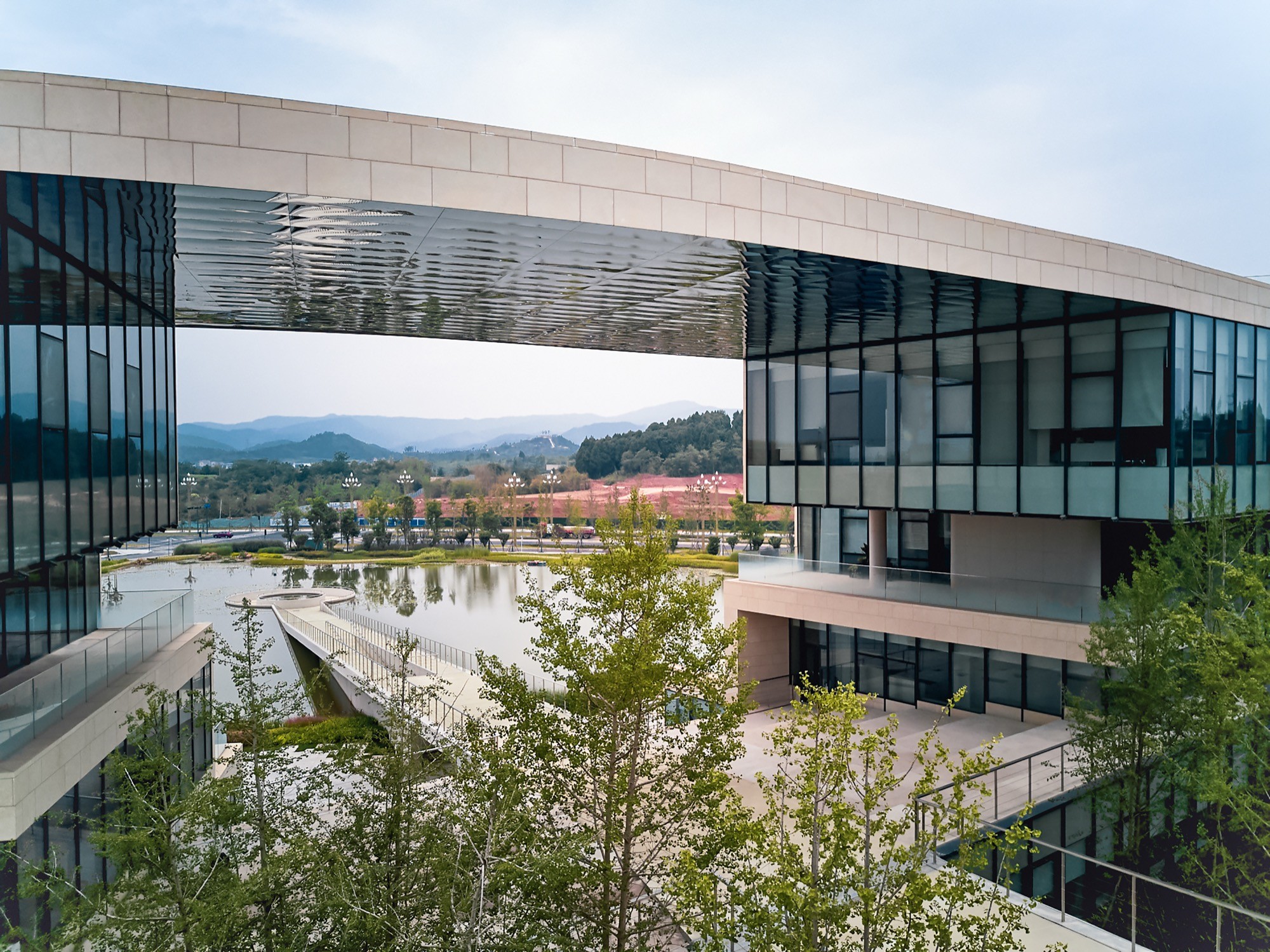
©
Fu Xing
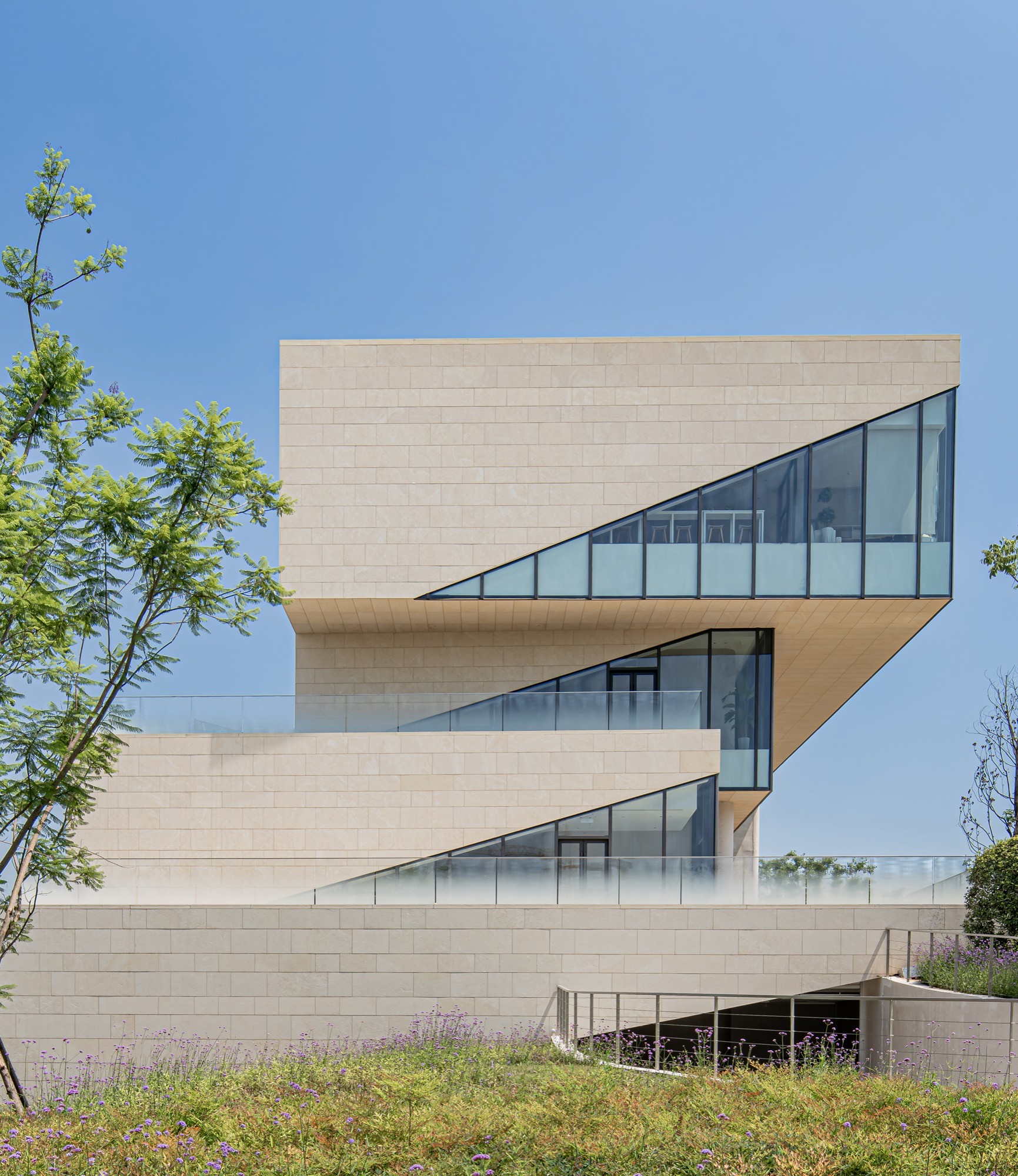
©
Fu Xing
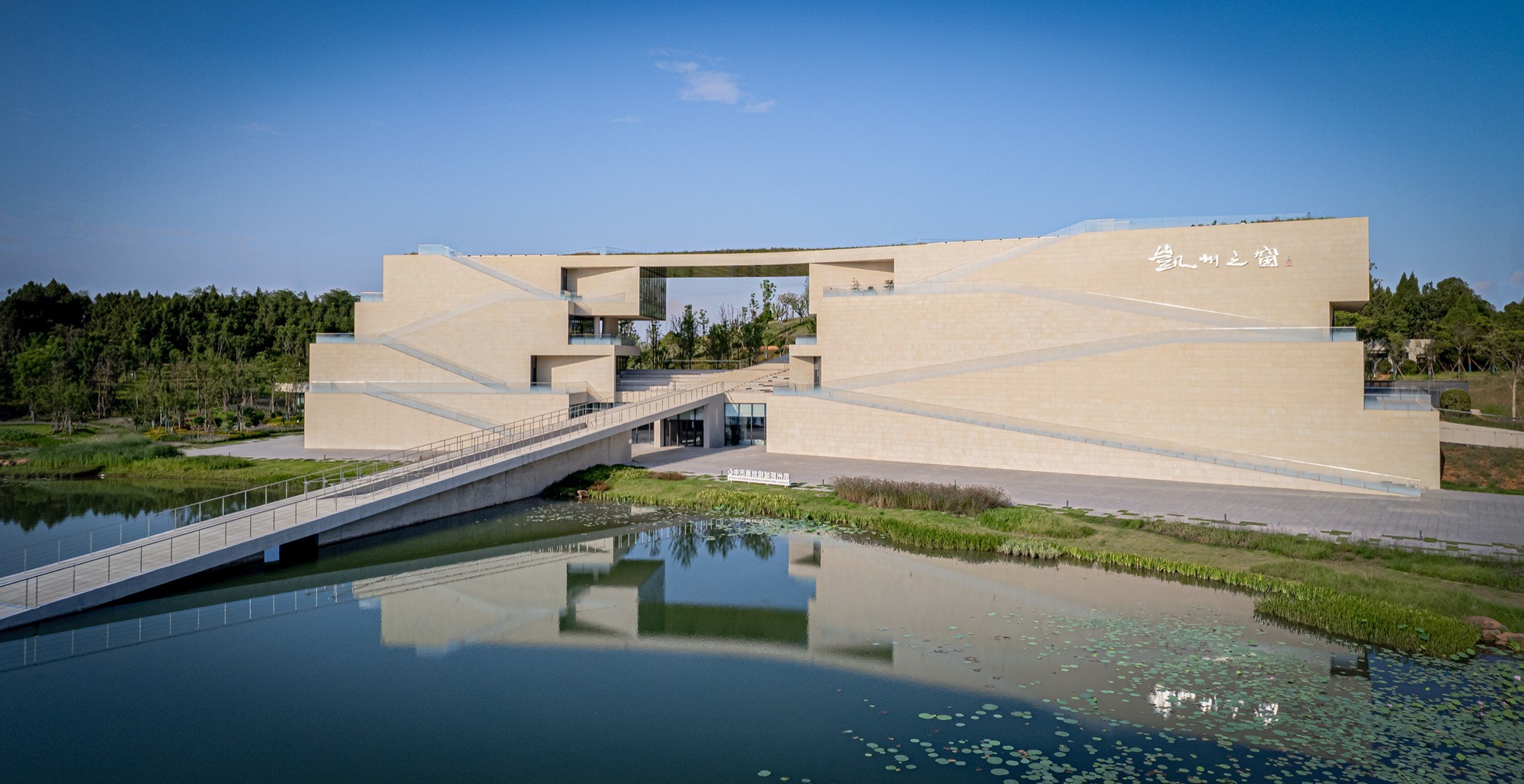
©
Fu Xing
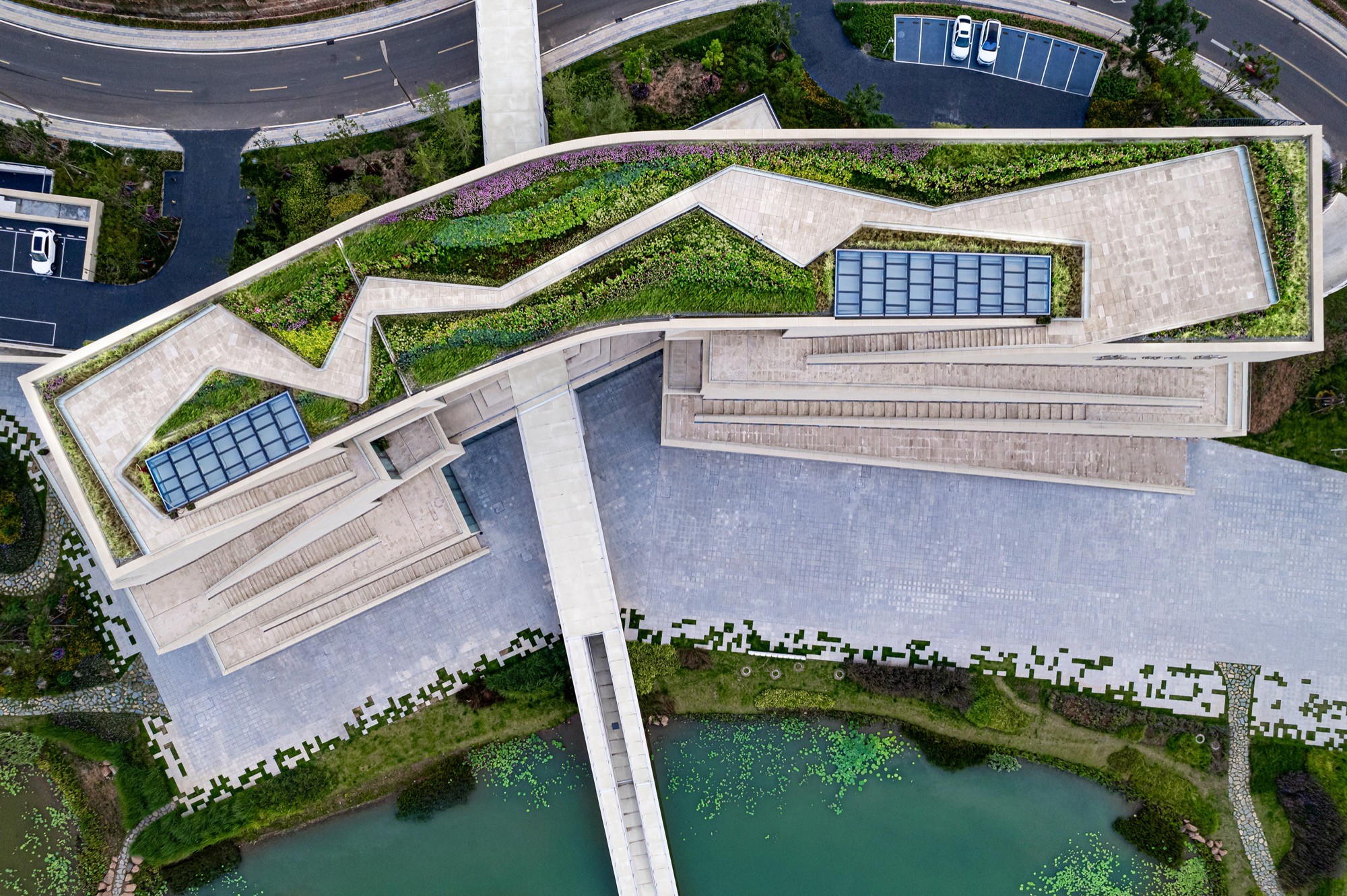
©
Fu Xing
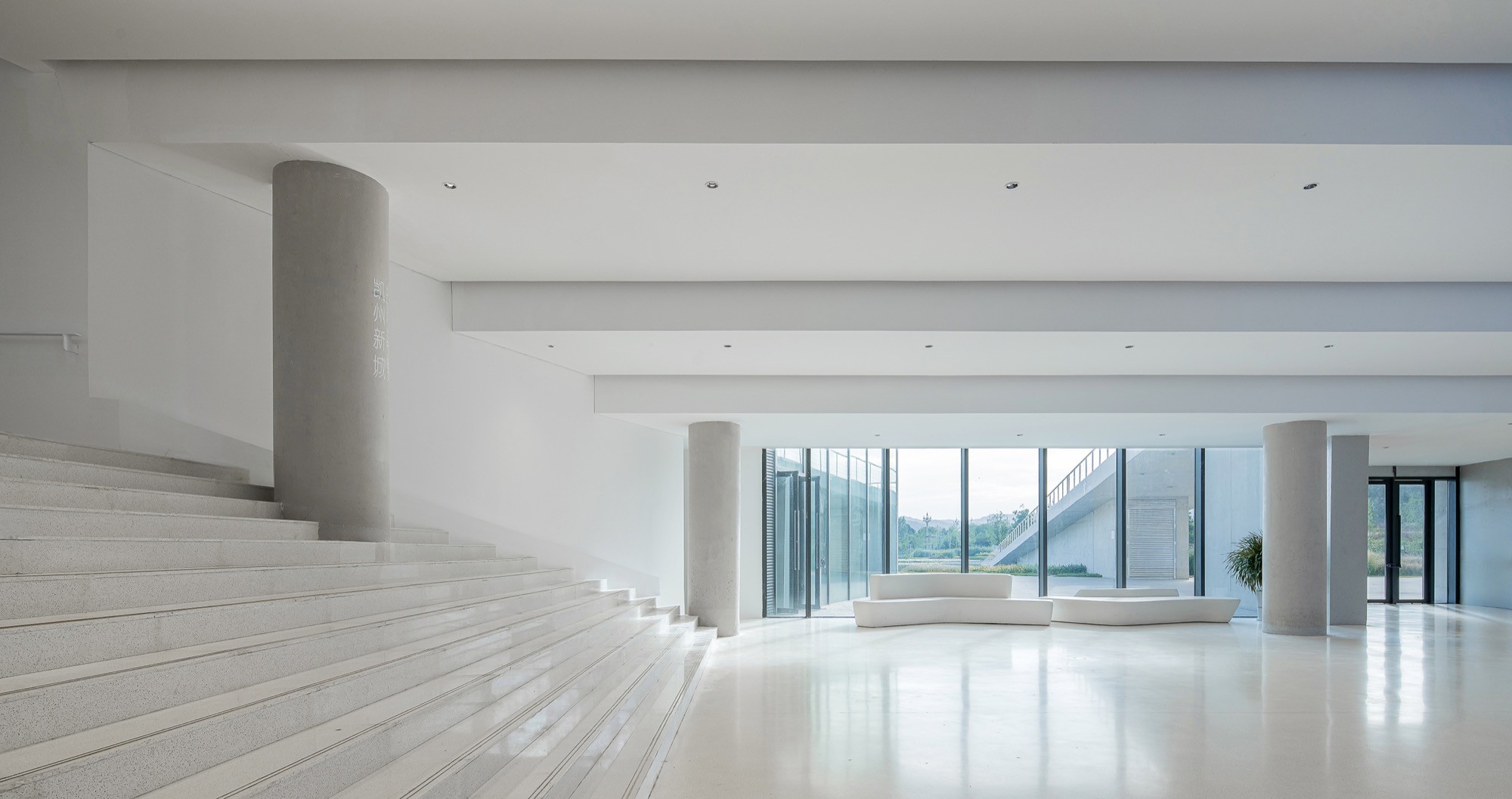
©
Han Jinbo
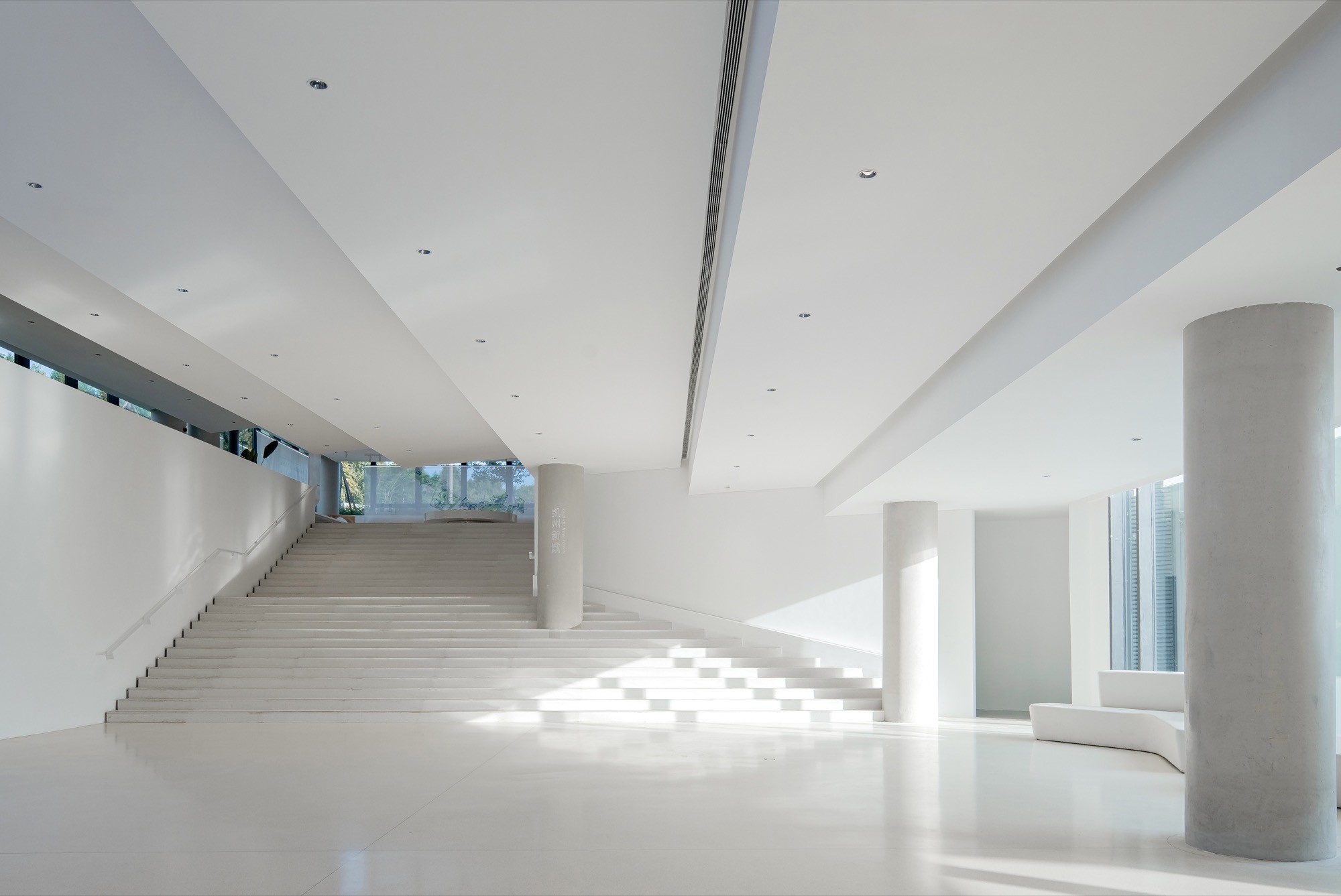
©
Han Jinbo
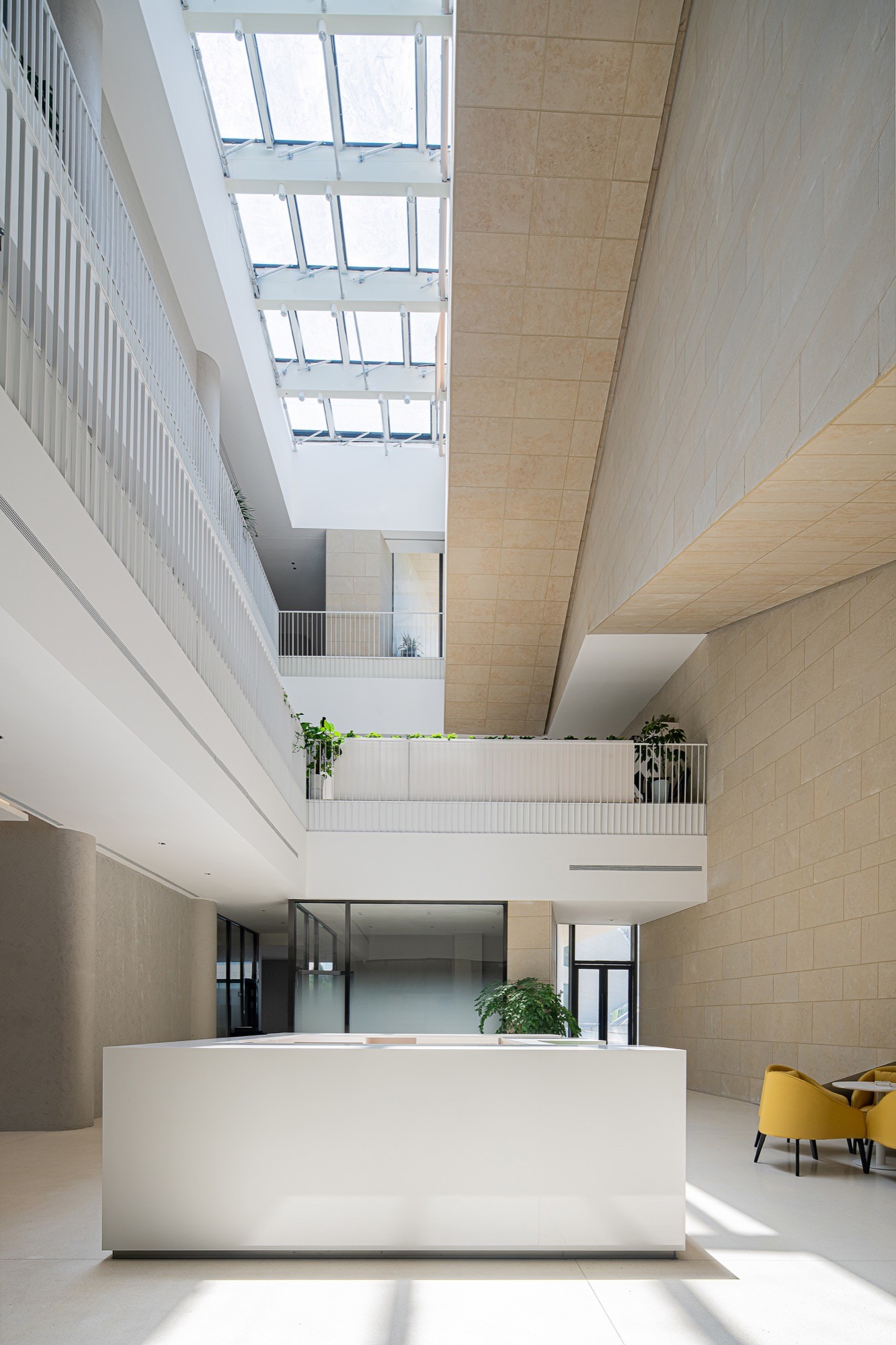
©
Han Jinbo
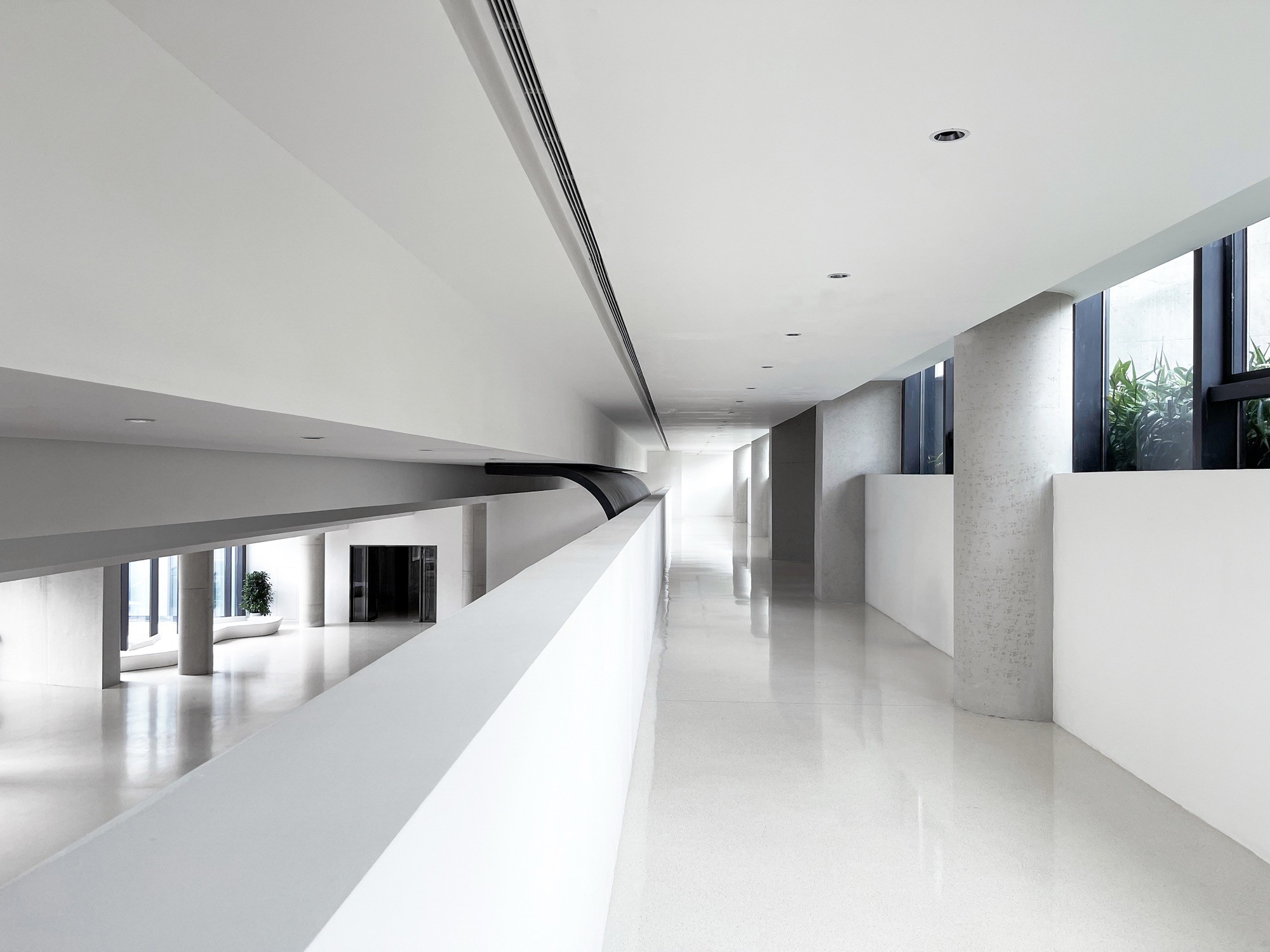
©
Zhu Xiaodi
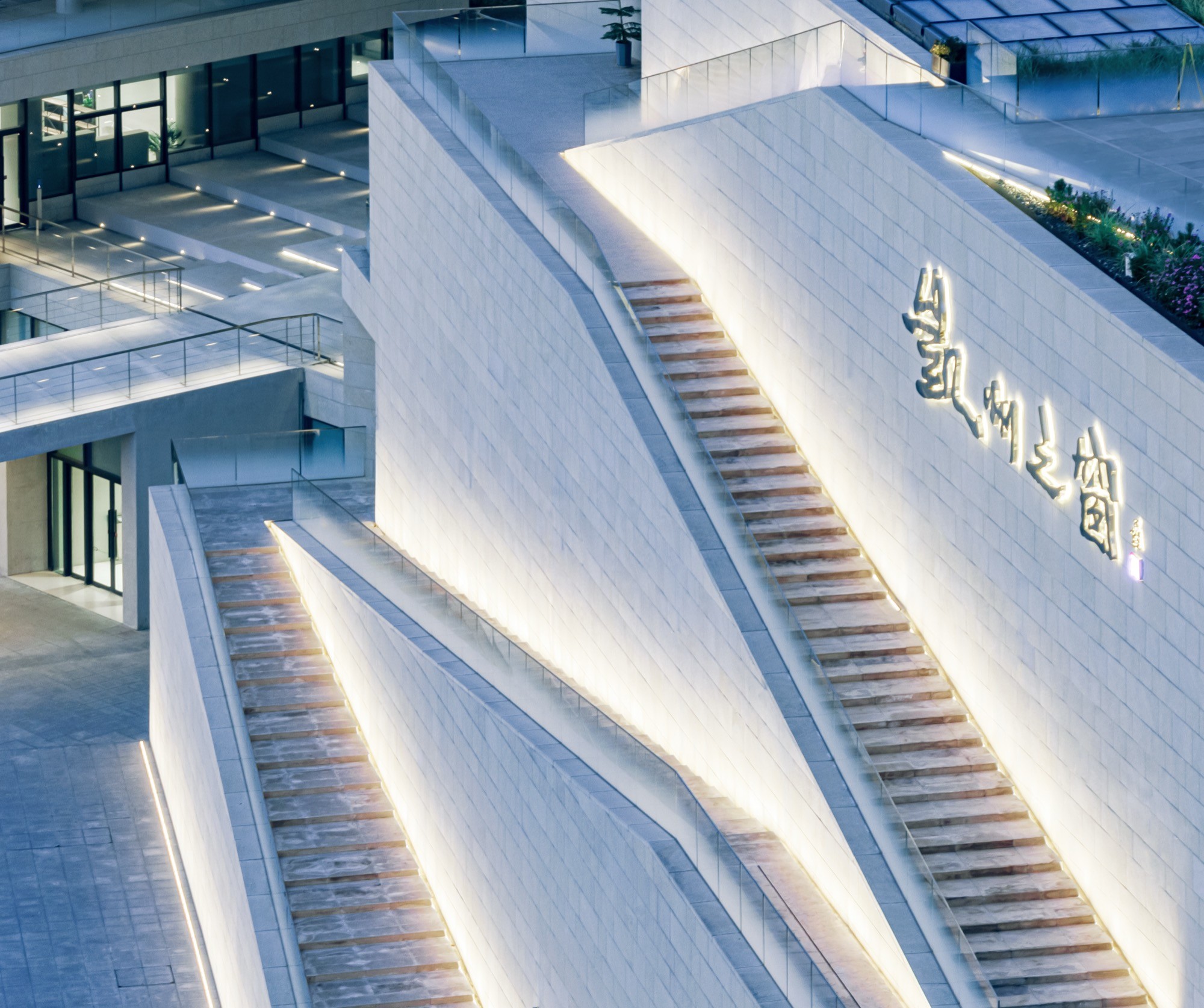
©
Lou Hongyi
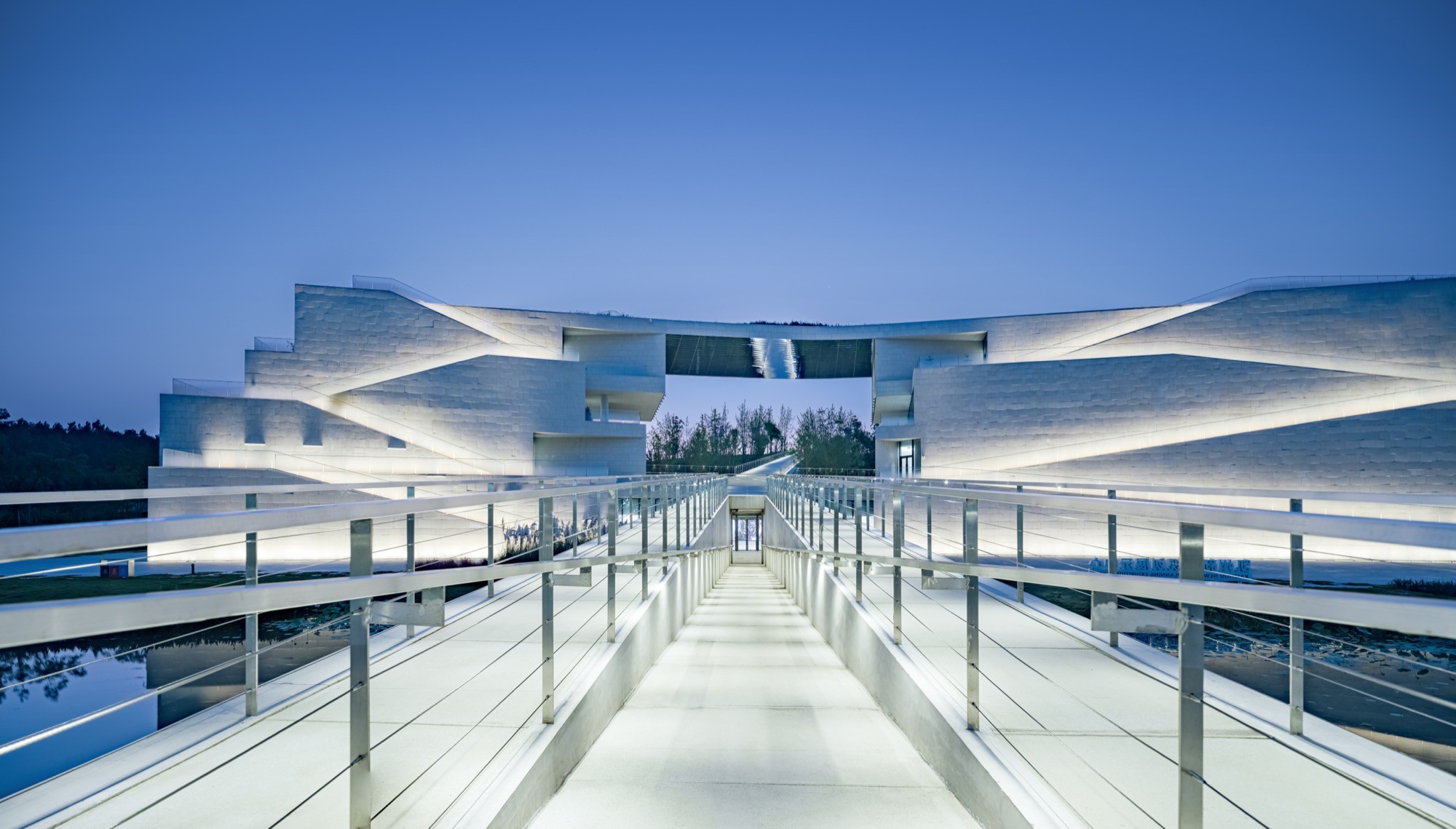
©
Lou Hongyi
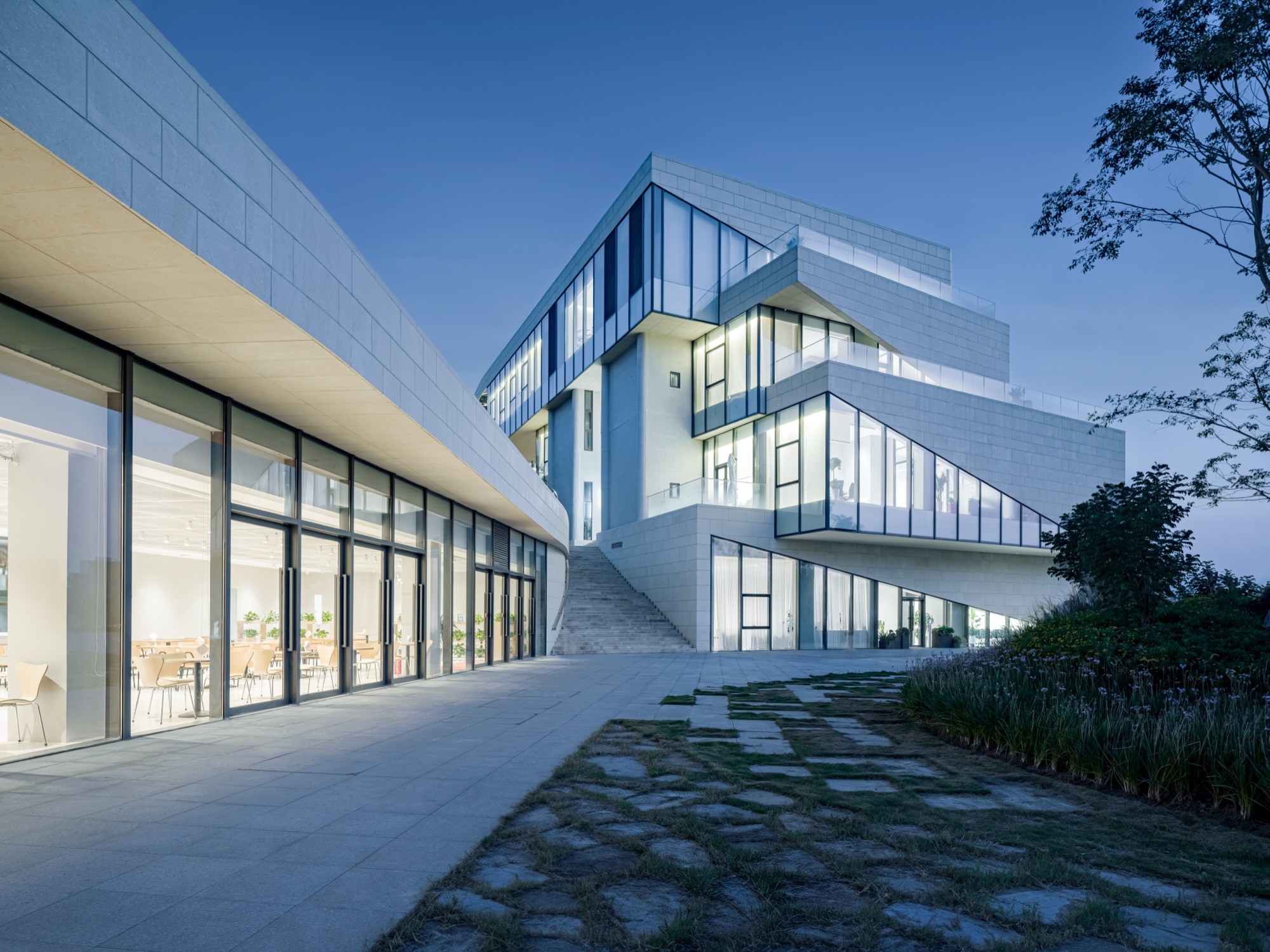
©
Lou Hongyi
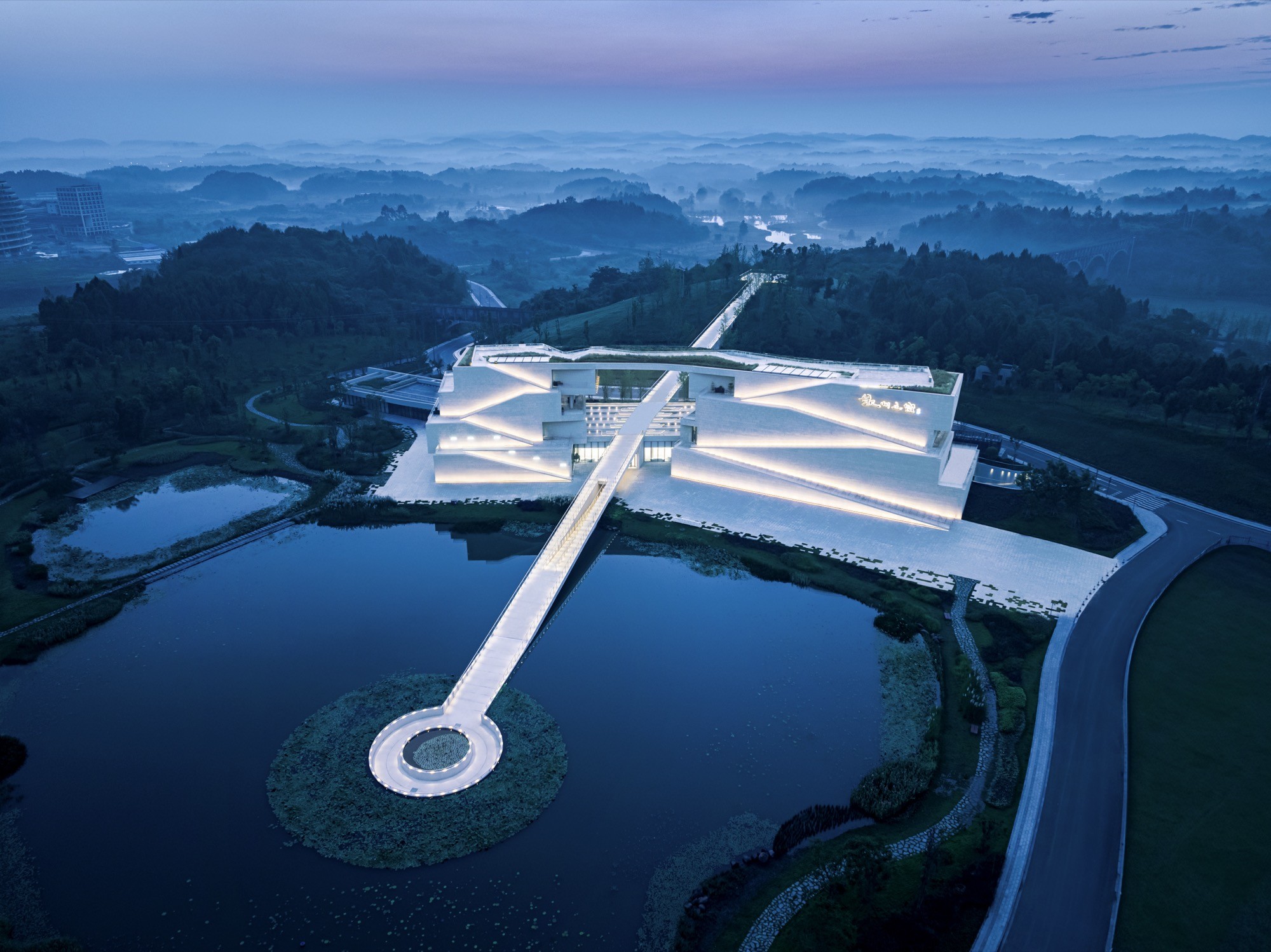
©
Lou Hongyi
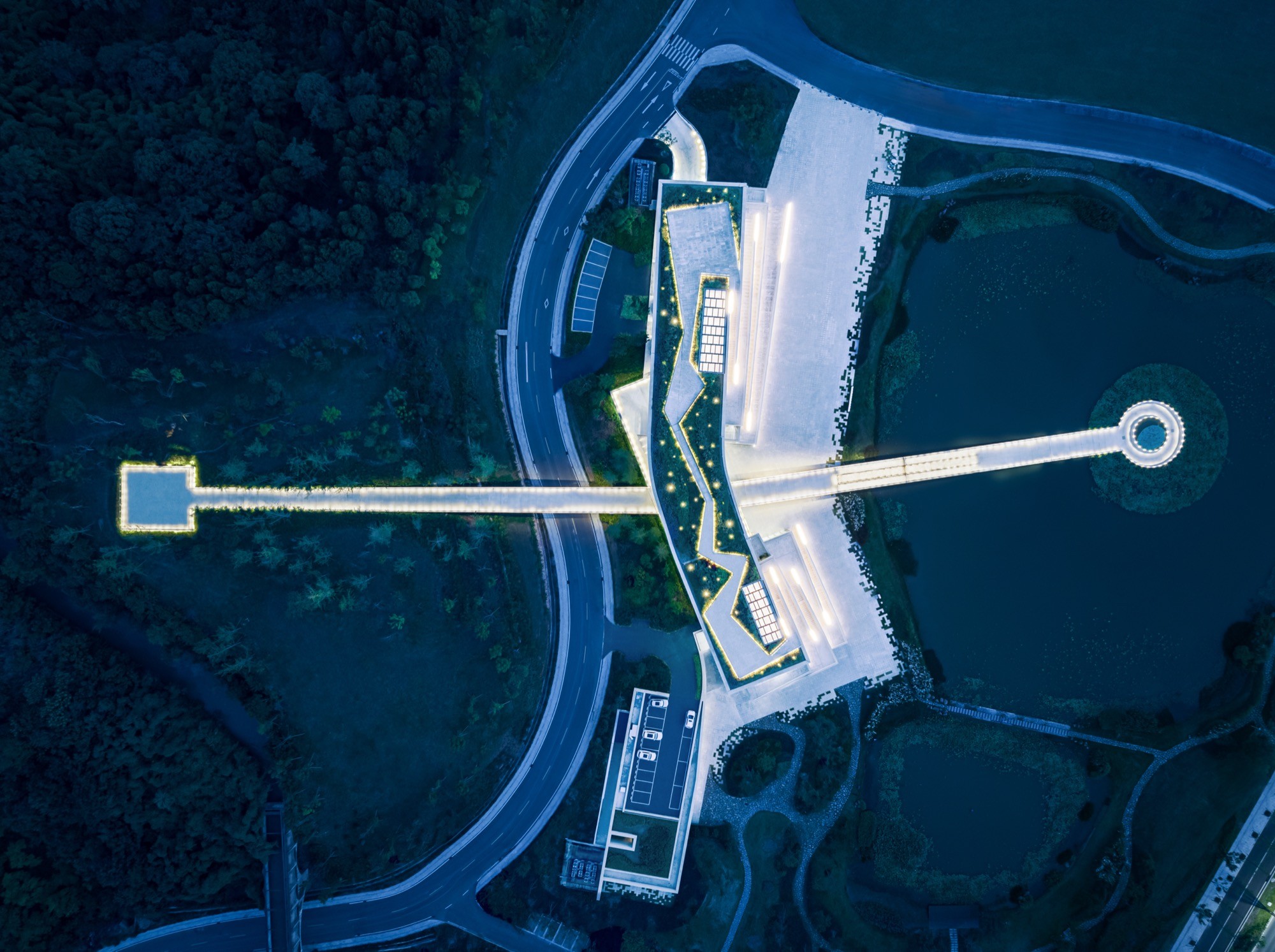
©
Lou Hongyi
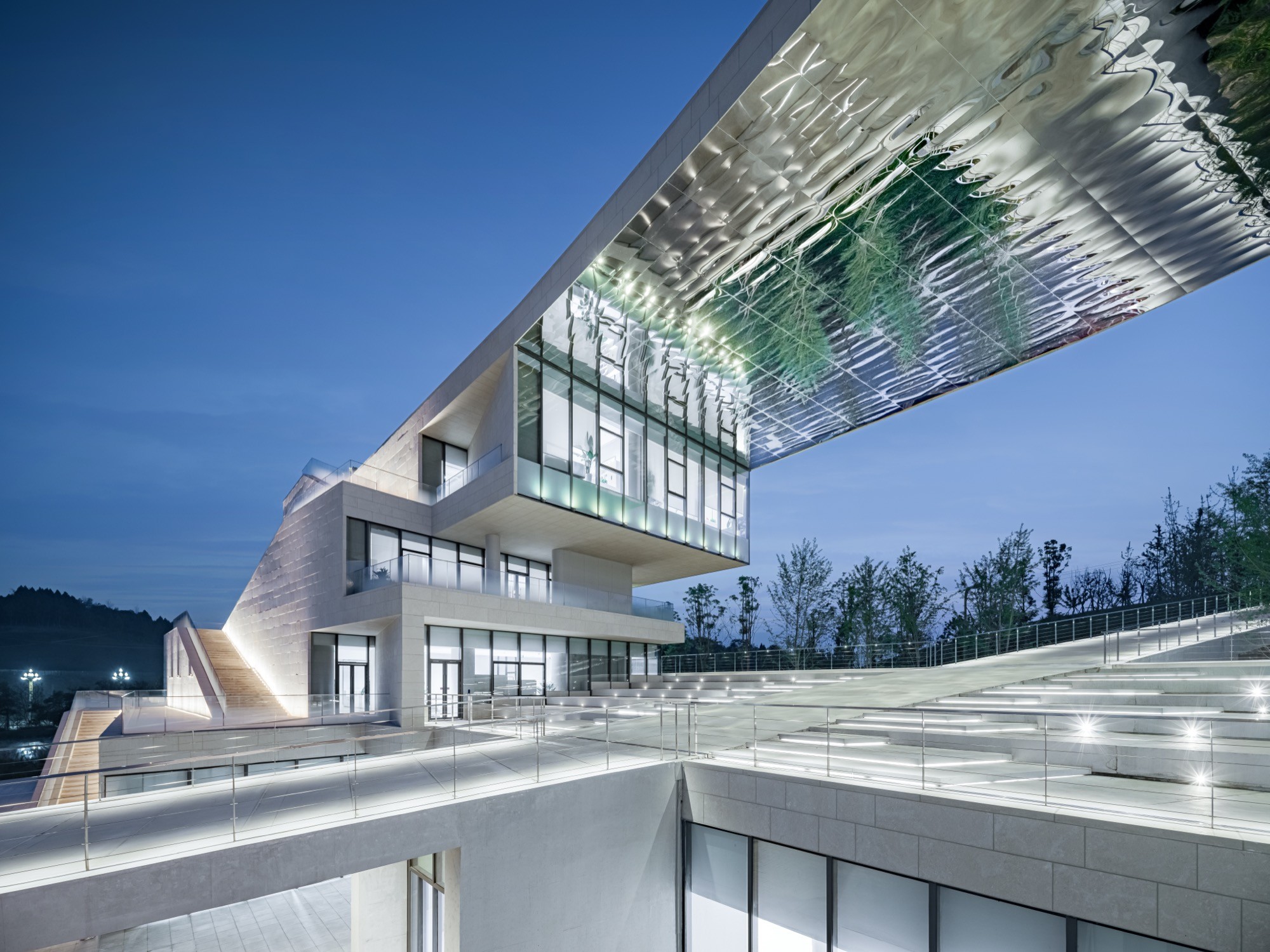
©
Lou Hongyi
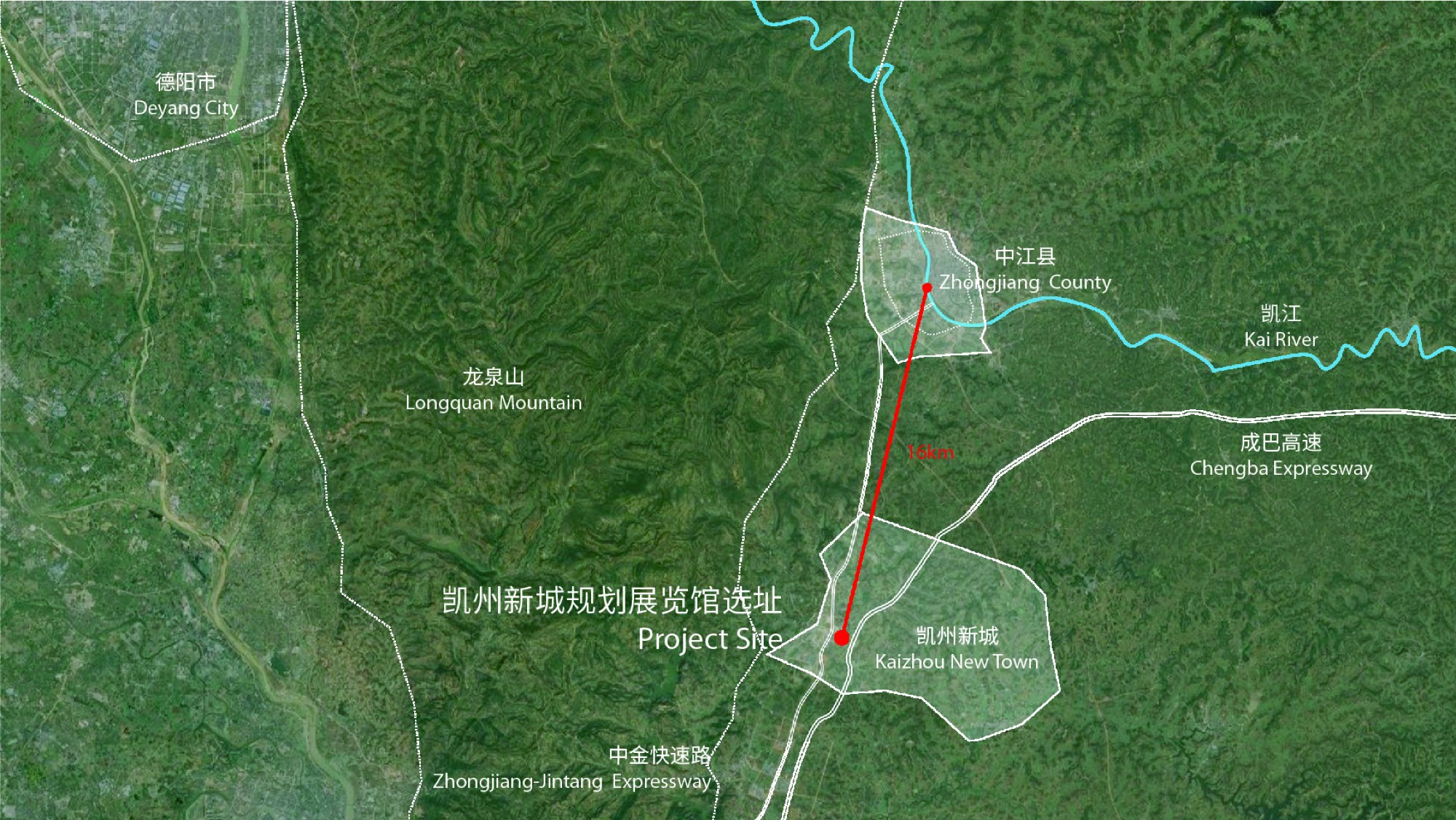
©
ZXD Architects
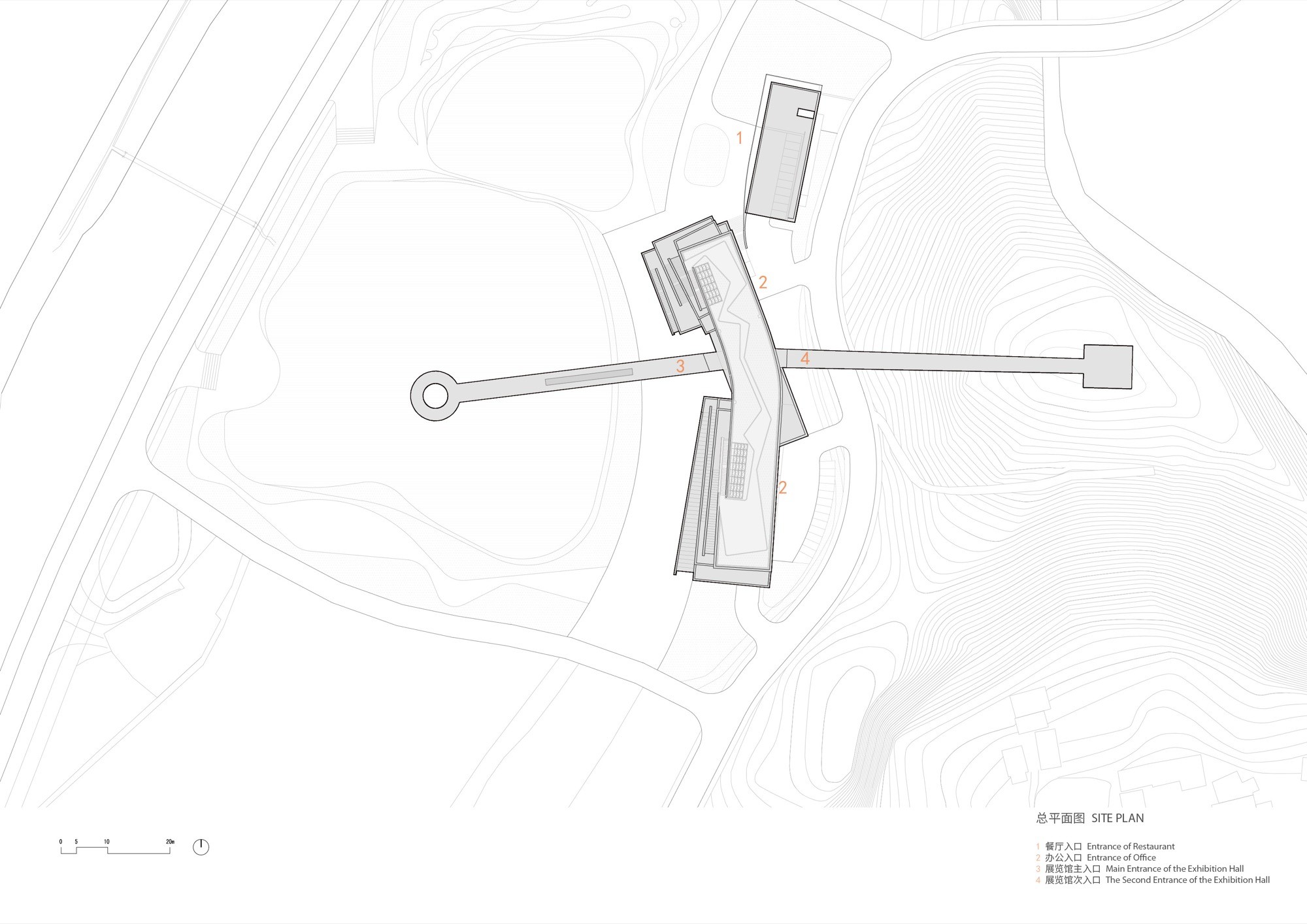
©
ZXD Architects
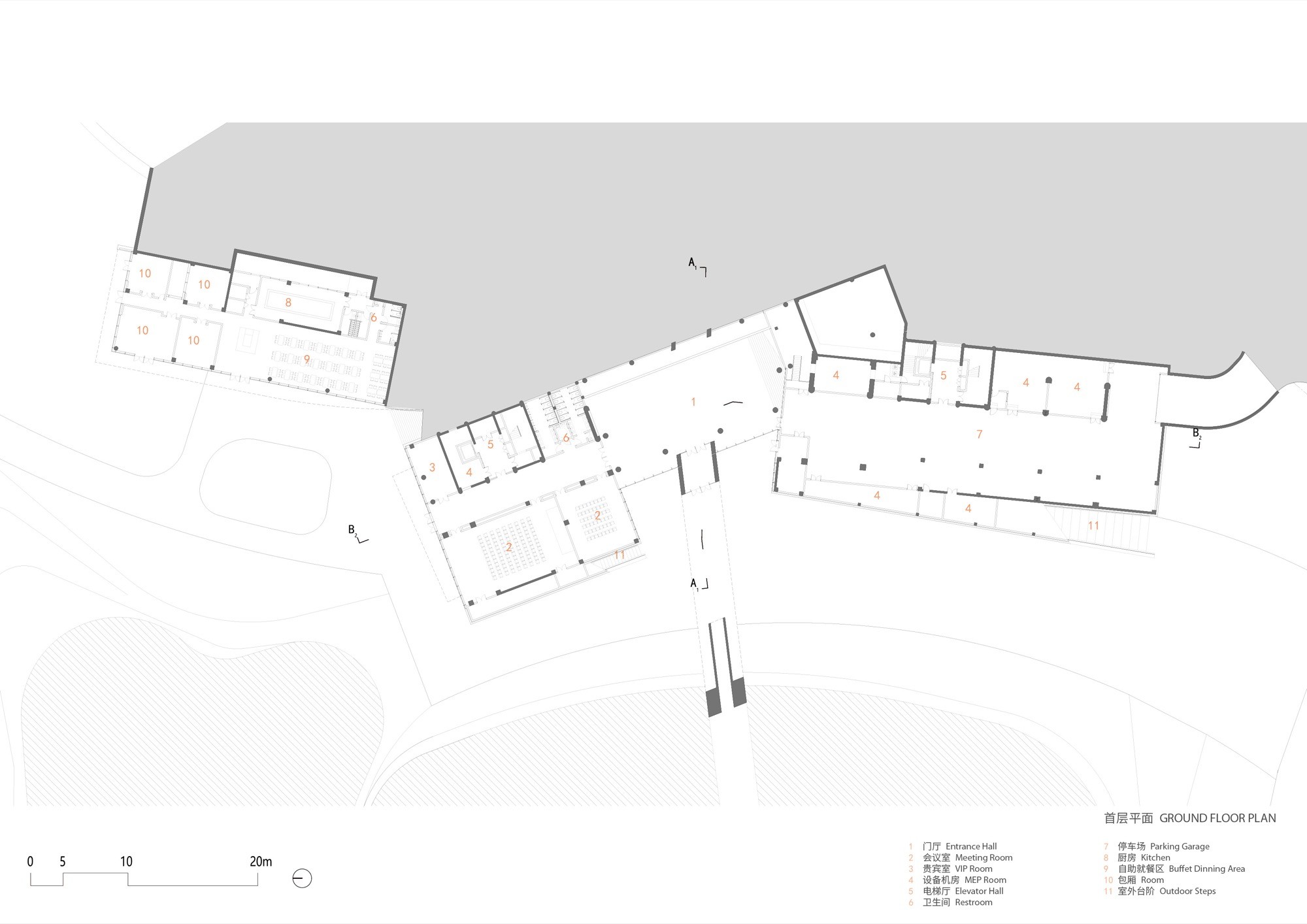
©
ZXD Architects
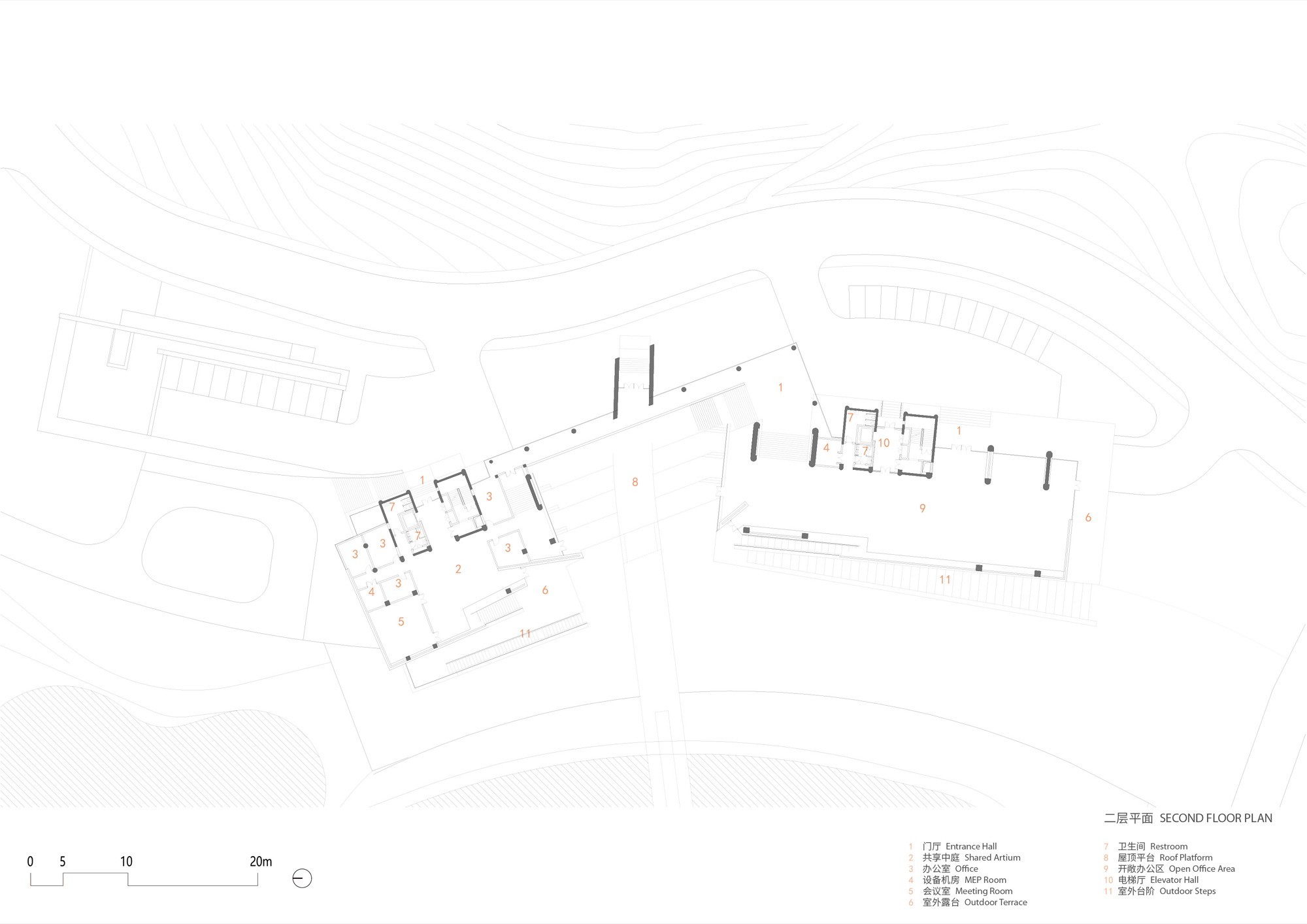
©
ZXD Architects
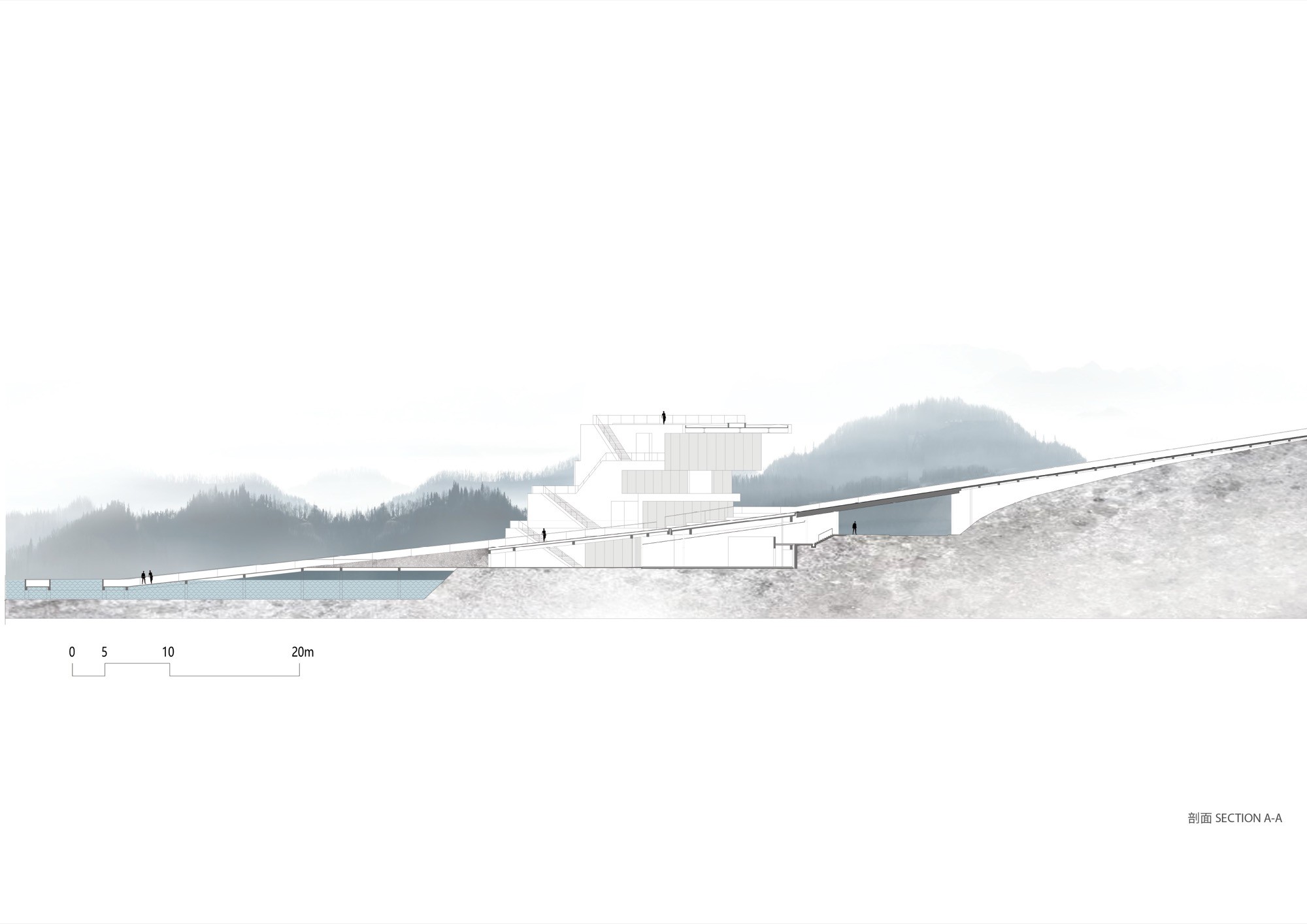
©
ZXD Architects
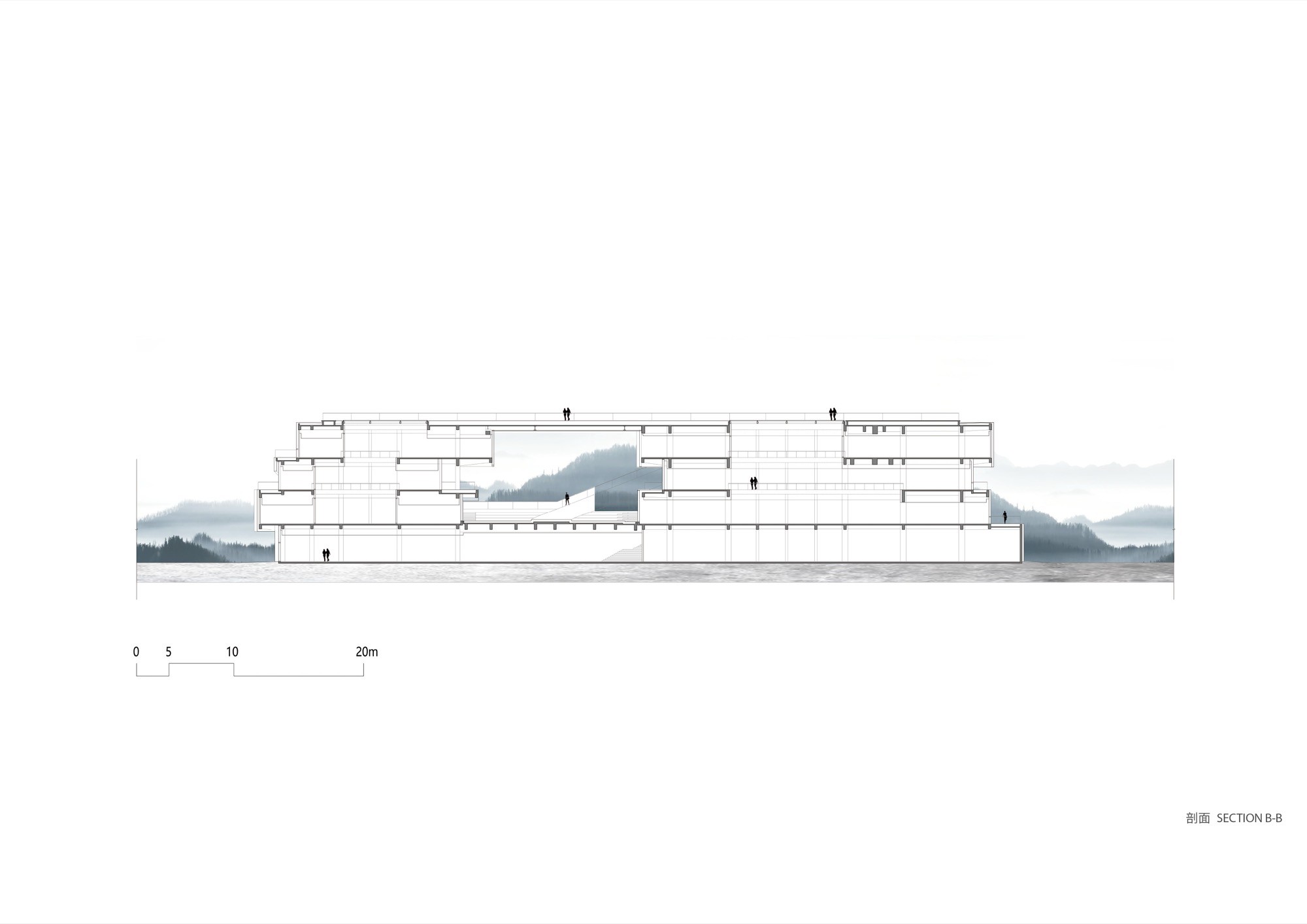
©
ZXD Architects
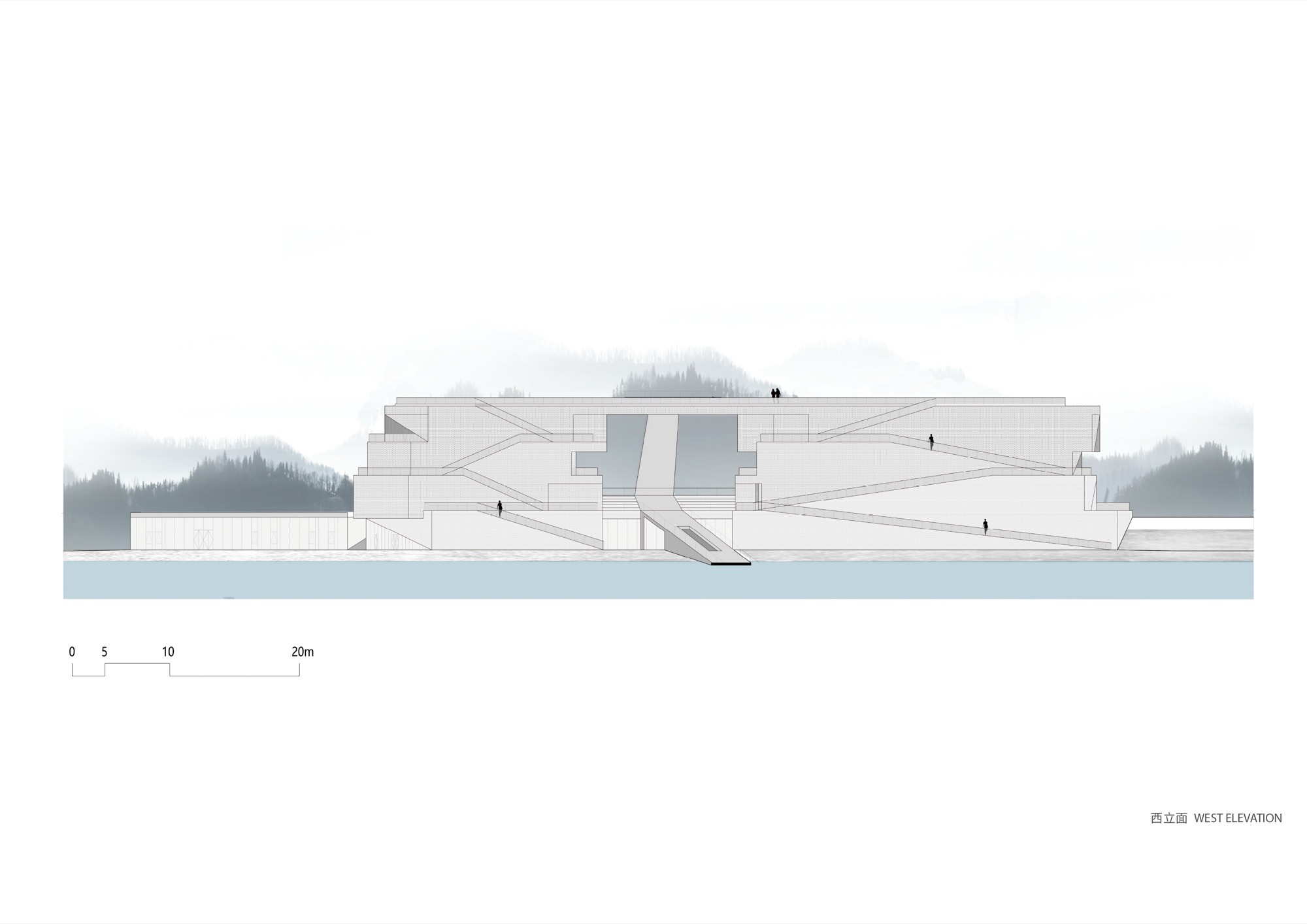
©
ZXD Architects
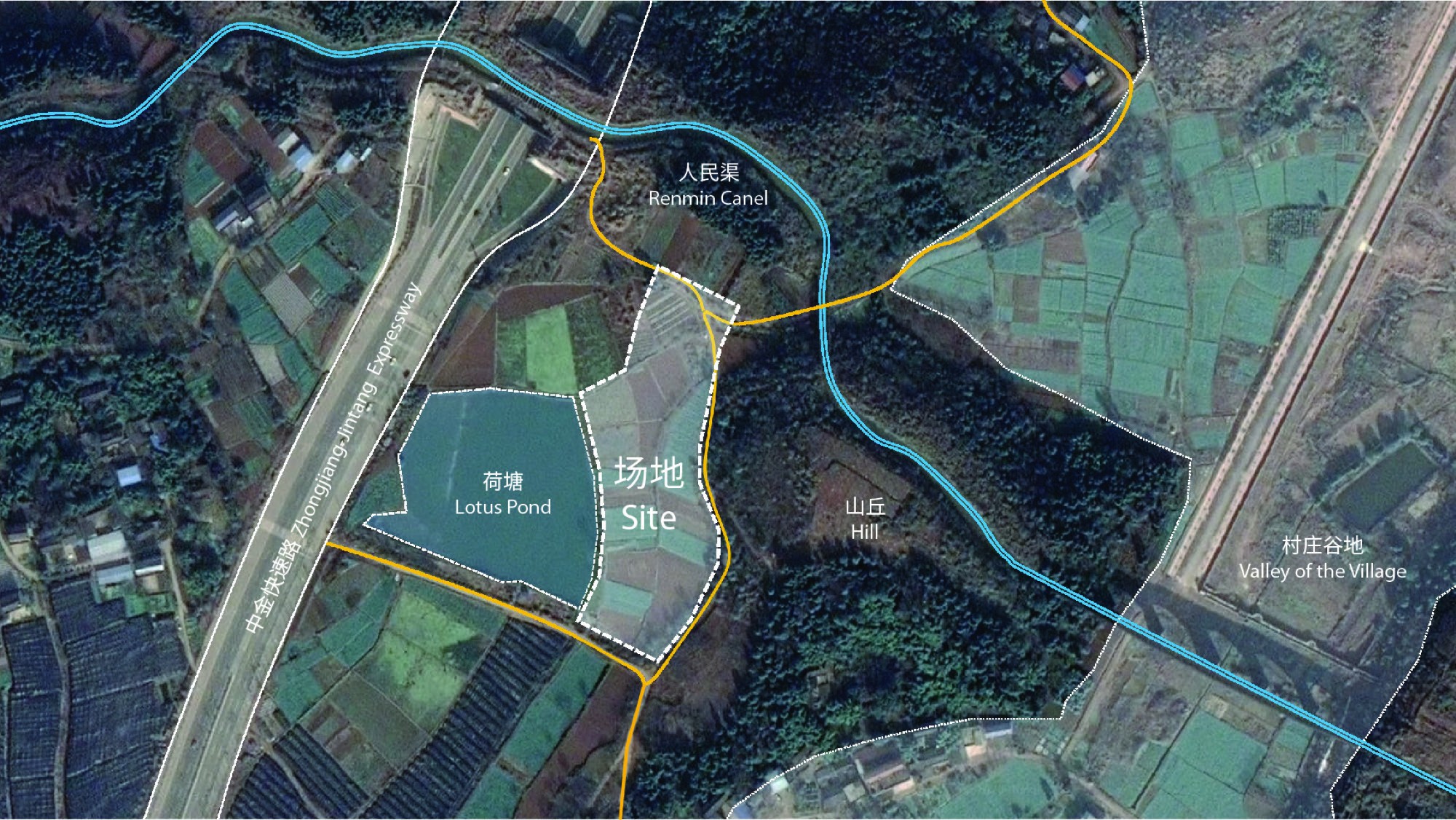
©
ZXD Architects
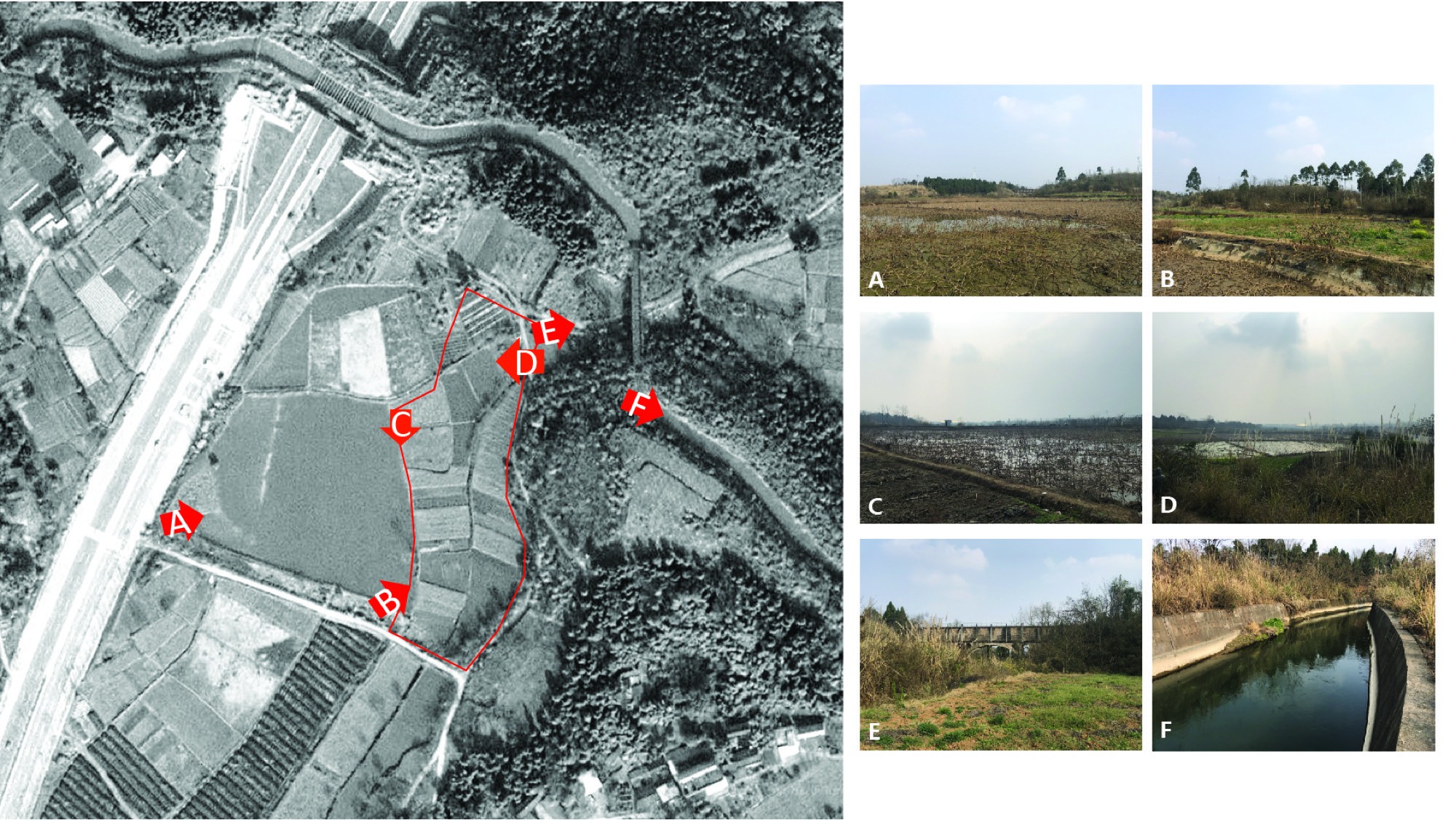
©
ZXD Architects
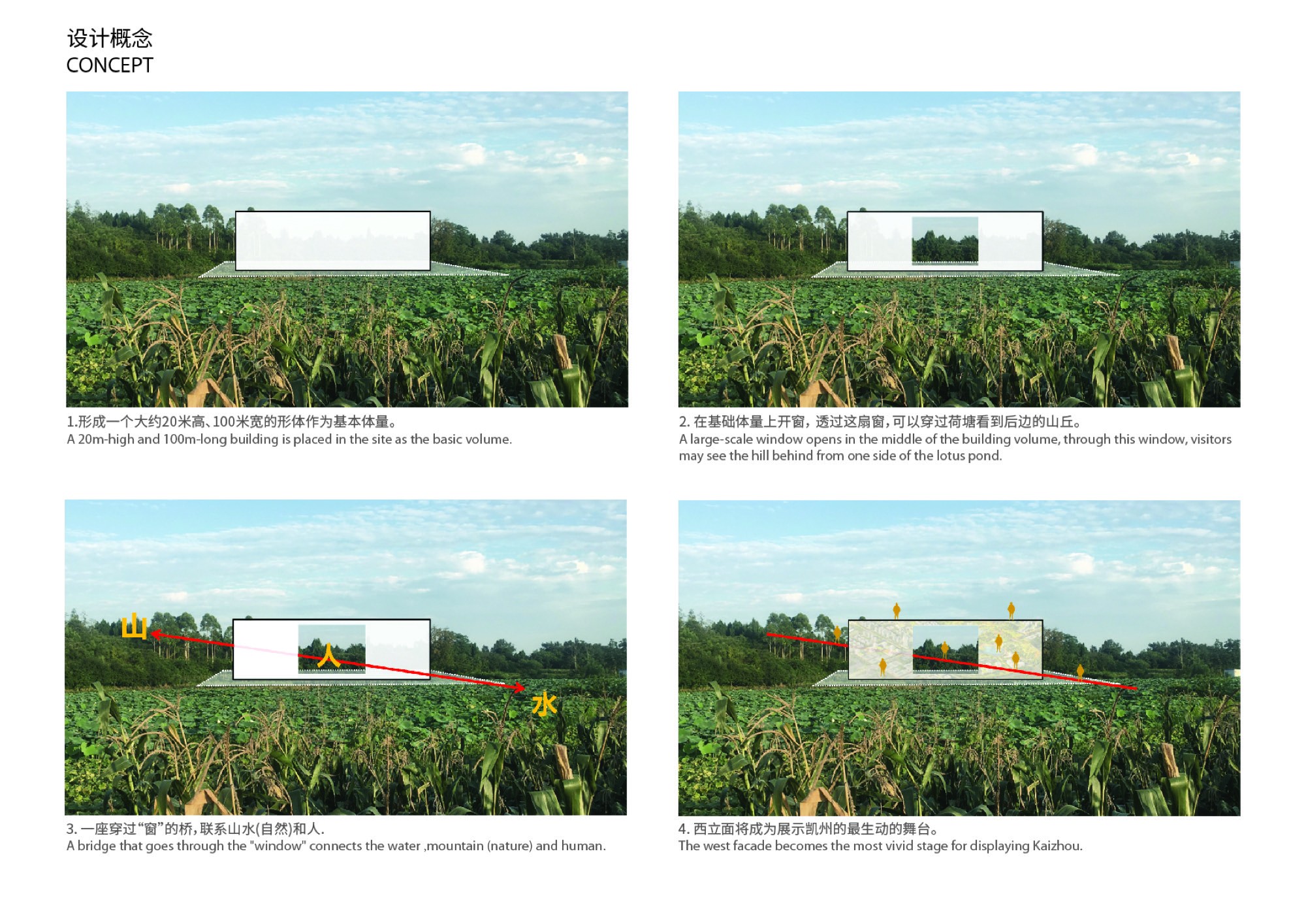
©
ZXD Architects
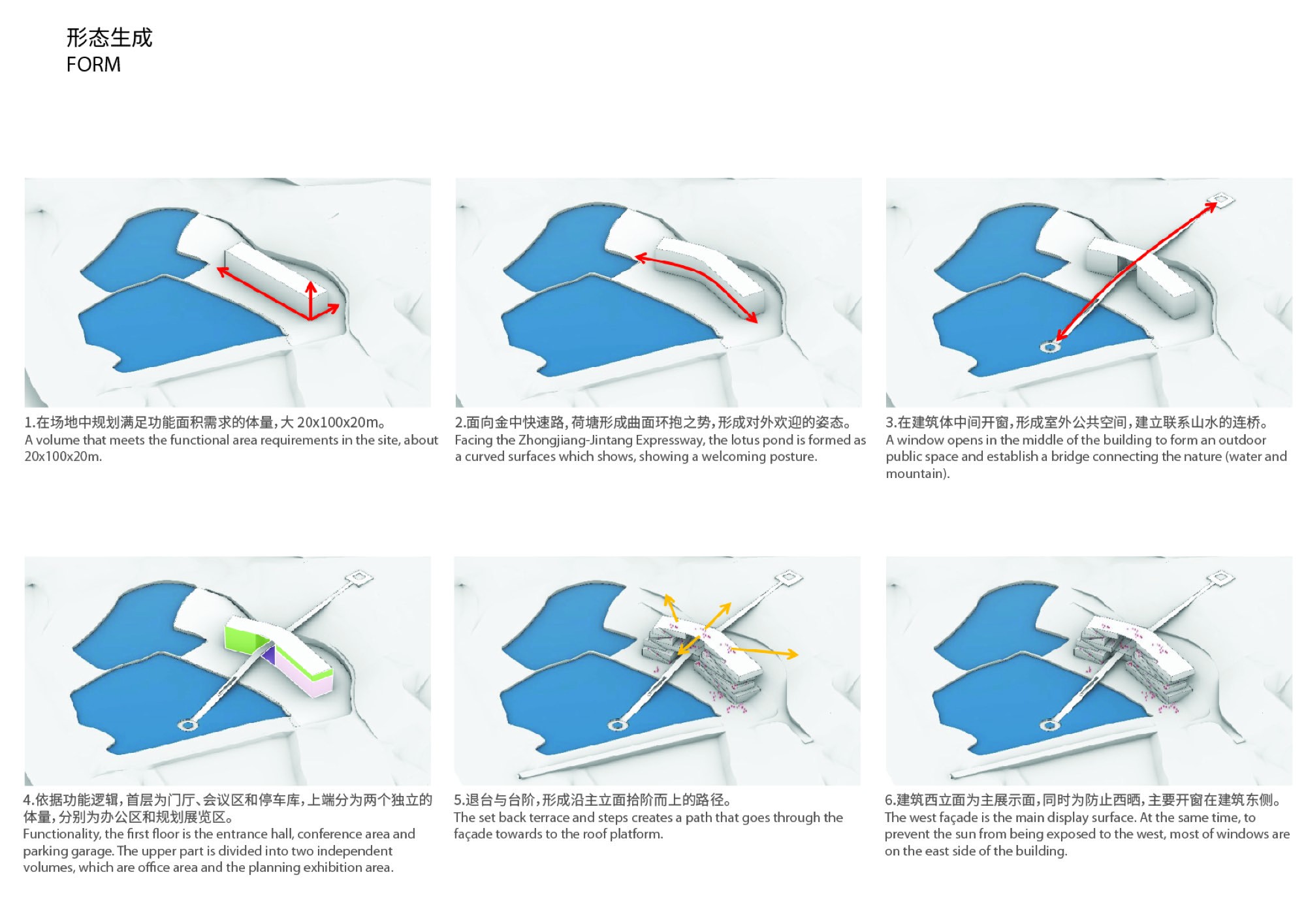
©
ZXD Architects
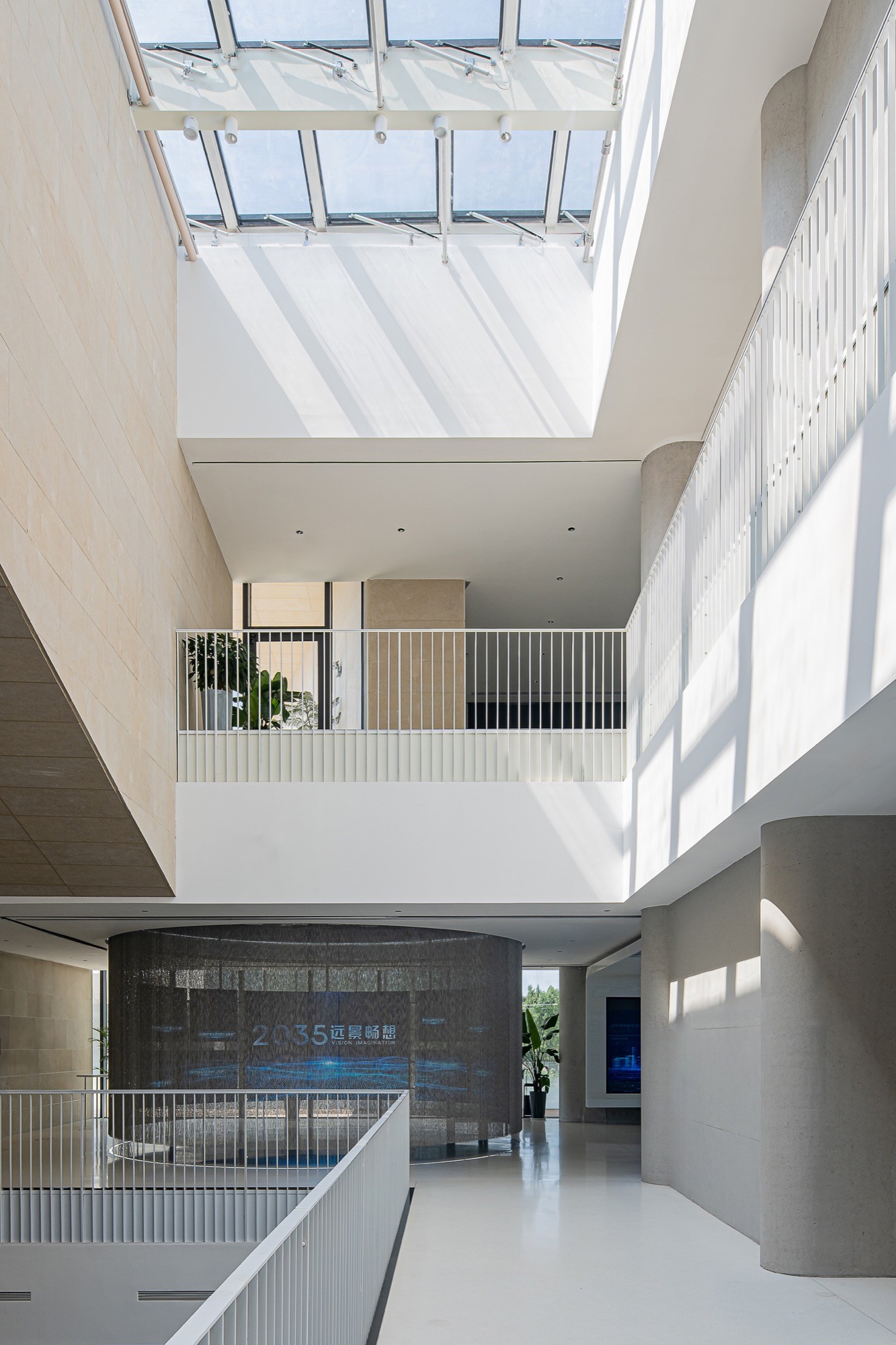
Comments
(0)