Casa Moita Santa
Portugal, Leiria
completed
in 2024
Situated in Santiago da Guarda, Leiria, Casa Moita Santa is designed within a landscape marked by oak trees and scattered piles of stones. The concept for this house was developed in response to both its unique location and the clients' needs for privacy from the public road, as well as the incorporation of a basement.
The main goal of the design was to conceal the basement from view. To achieve this, the house is constructed so that the first floor benefits from the basement below, supported by only four structural elements. This design creates the impression of a singular structure that appears to float above the ground. The slabs of the house are slightly curved, following the alignment of the nearby road.
Given the close proximity to the road, it was essential to create a layout that ensures privacy for the residents. Casa Moita Santa features generous openings that invite views into the property while limiting visibility from the outside, particularly from the southwest.
From a functional perspective, the house is organized across two levels: the ground floor and the first floor. The first floor acts as the heart of the home, accommodating essential social and private spaces including the kitchen, pantry, living and dining rooms, bedrooms, bathrooms, an office, and a suite.
The main goal of the design was to conceal the basement from view. To achieve this, the house is constructed so that the first floor benefits from the basement below, supported by only four structural elements. This design creates the impression of a singular structure that appears to float above the ground. The slabs of the house are slightly curved, following the alignment of the nearby road.
Given the close proximity to the road, it was essential to create a layout that ensures privacy for the residents. Casa Moita Santa features generous openings that invite views into the property while limiting visibility from the outside, particularly from the southwest.
From a functional perspective, the house is organized across two levels: the ground floor and the first floor. The first floor acts as the heart of the home, accommodating essential social and private spaces including the kitchen, pantry, living and dining rooms, bedrooms, bathrooms, an office, and a suite.
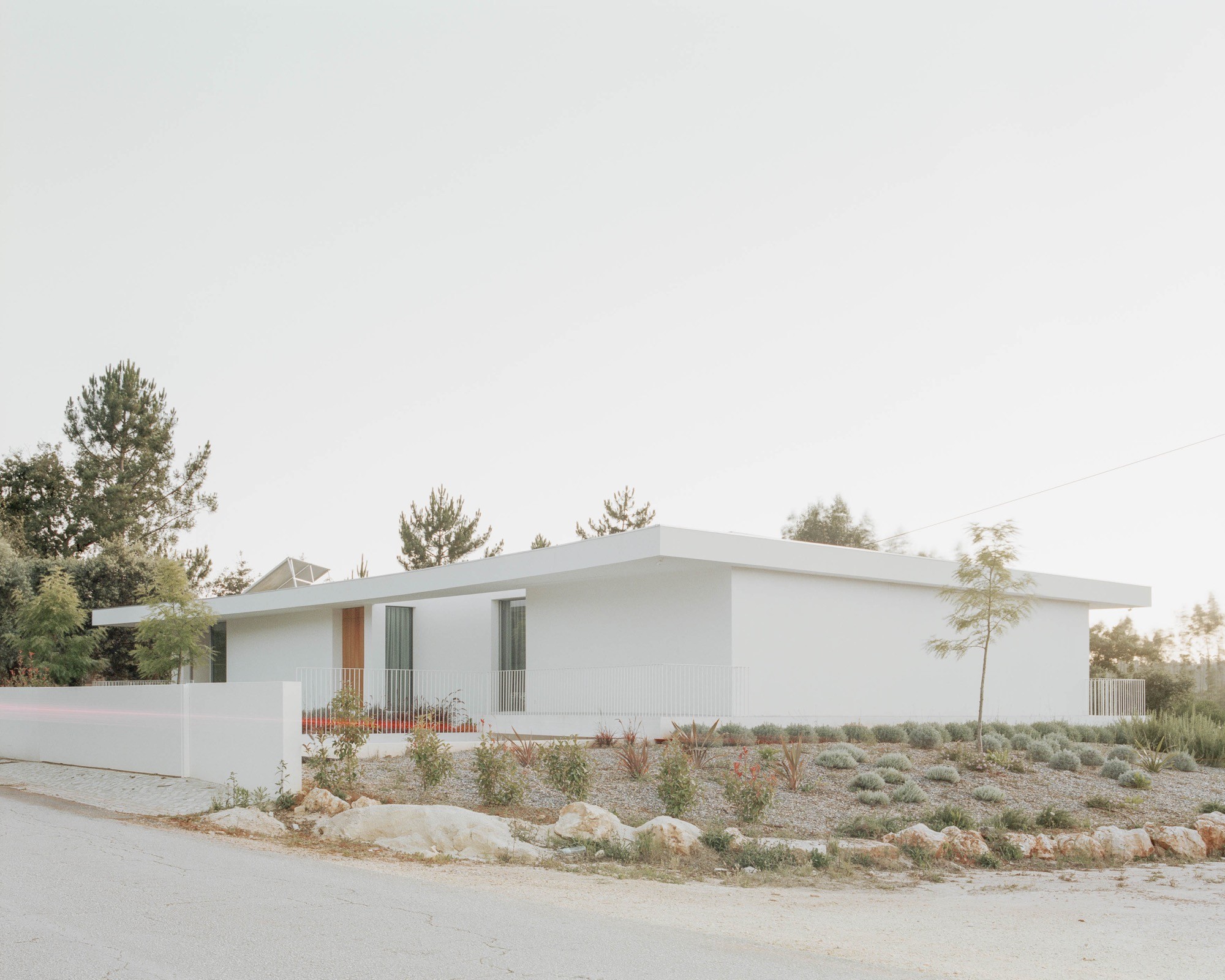
©
Hugo Santos Silva
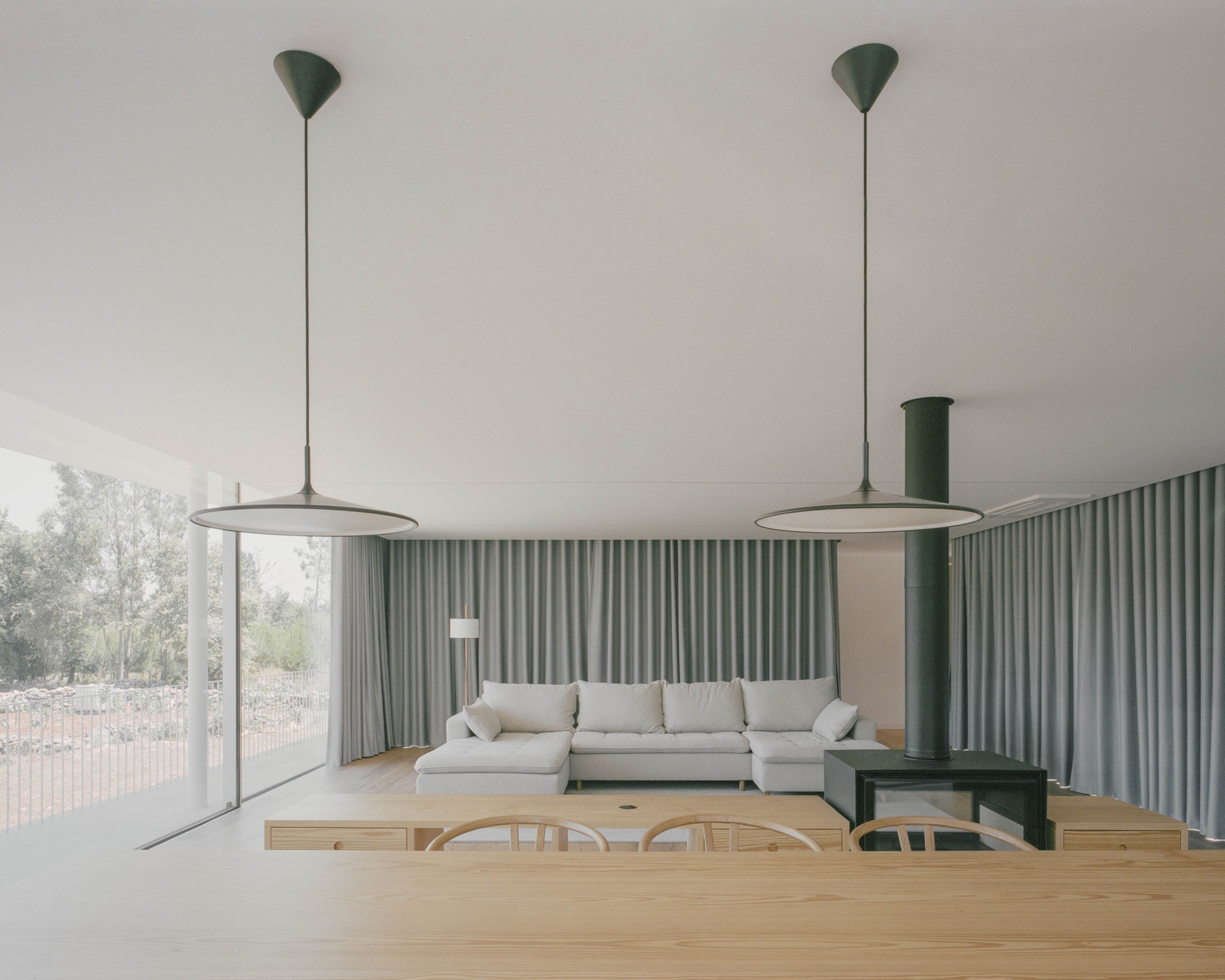
©
Hugo Santos Silva
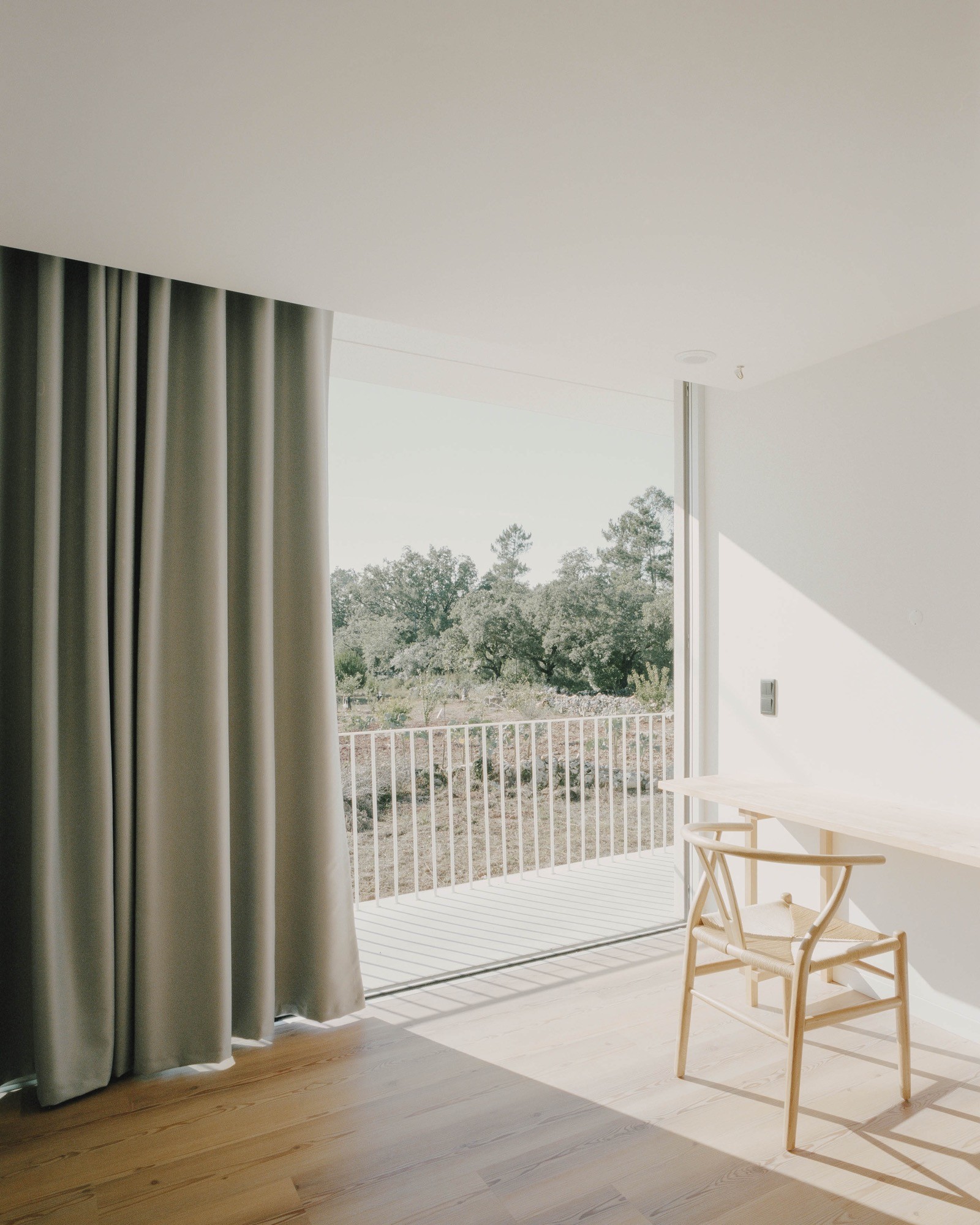
©
Hugo Santos Silva
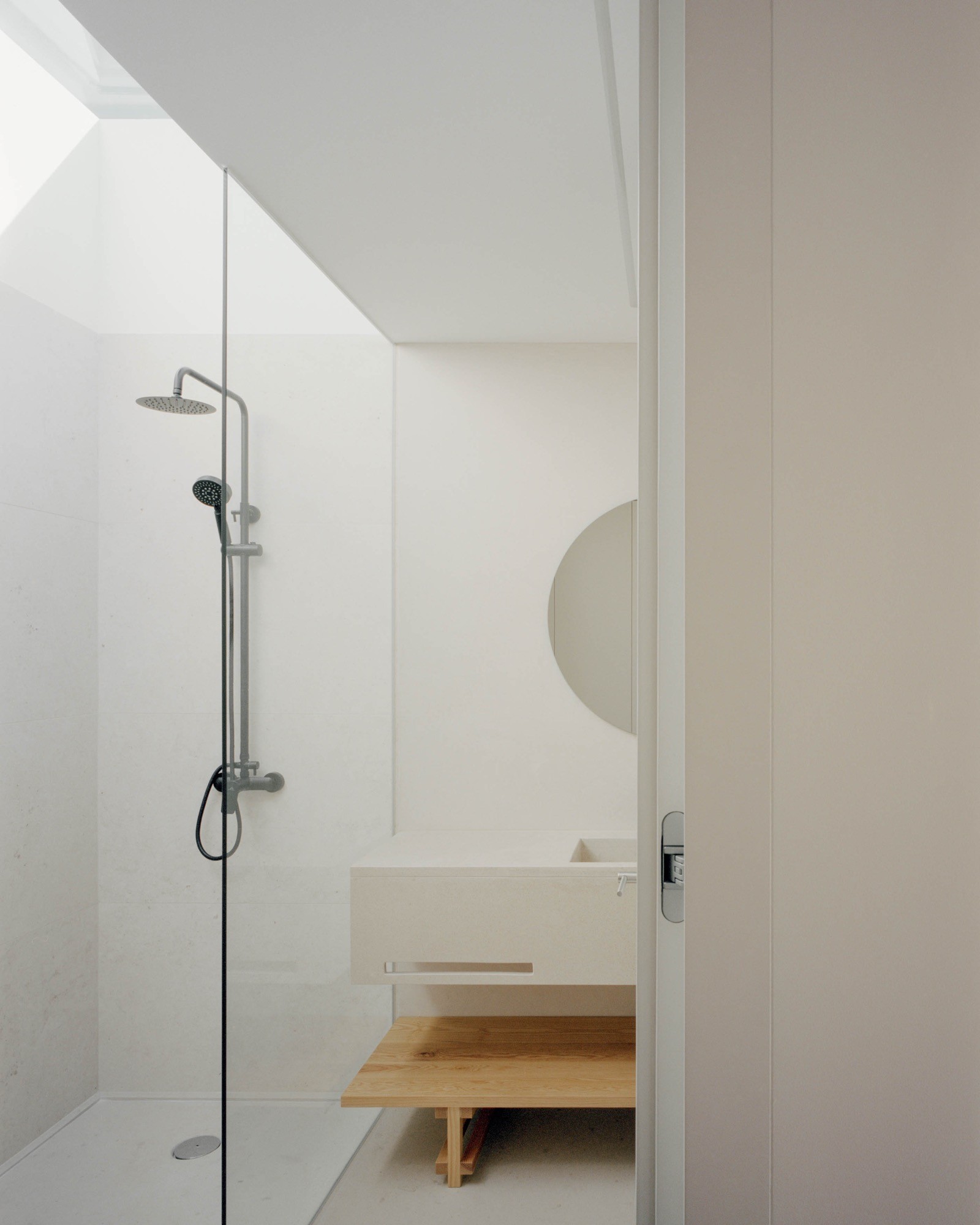
©
Hugo Santos Silva
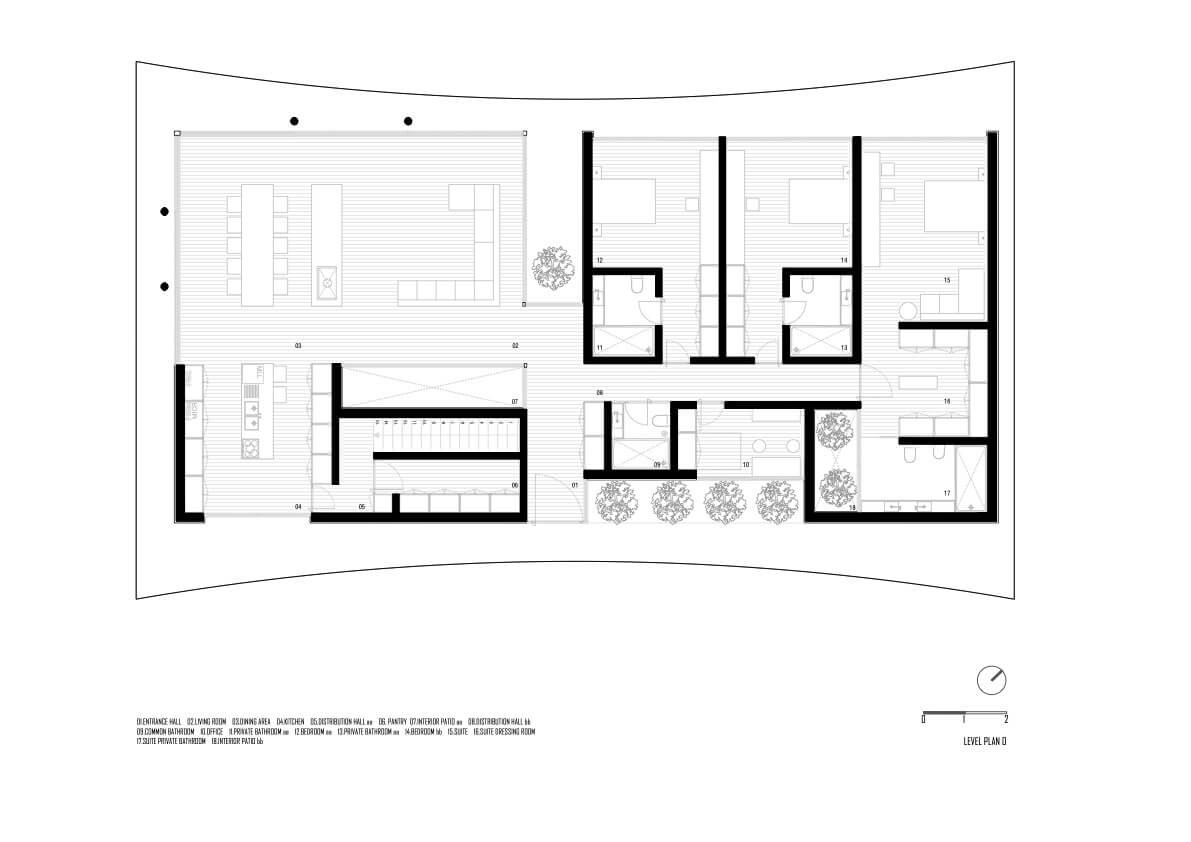
©
Bruno Dias Arquitectura
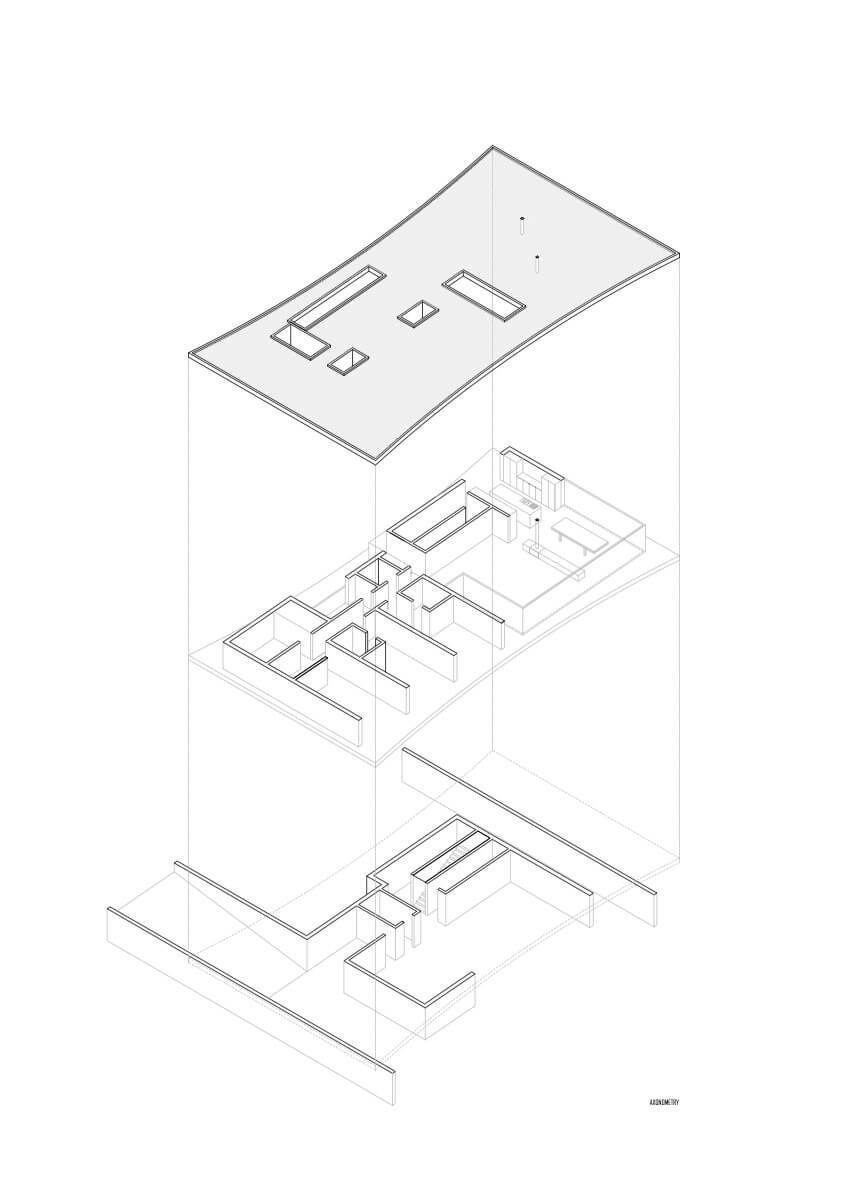
©
Bruno Dias Arquitectura
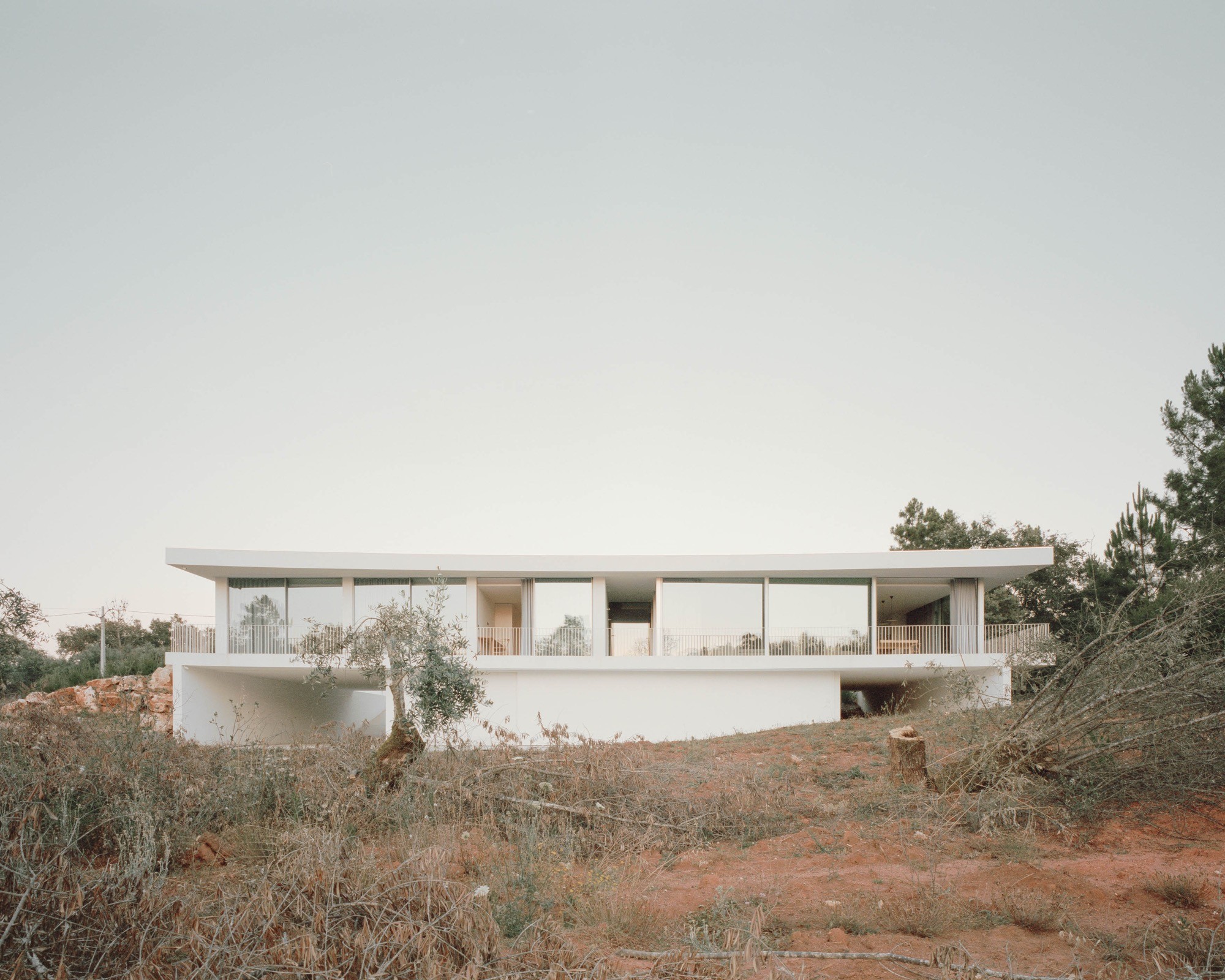
©
Hugo Santos Silva
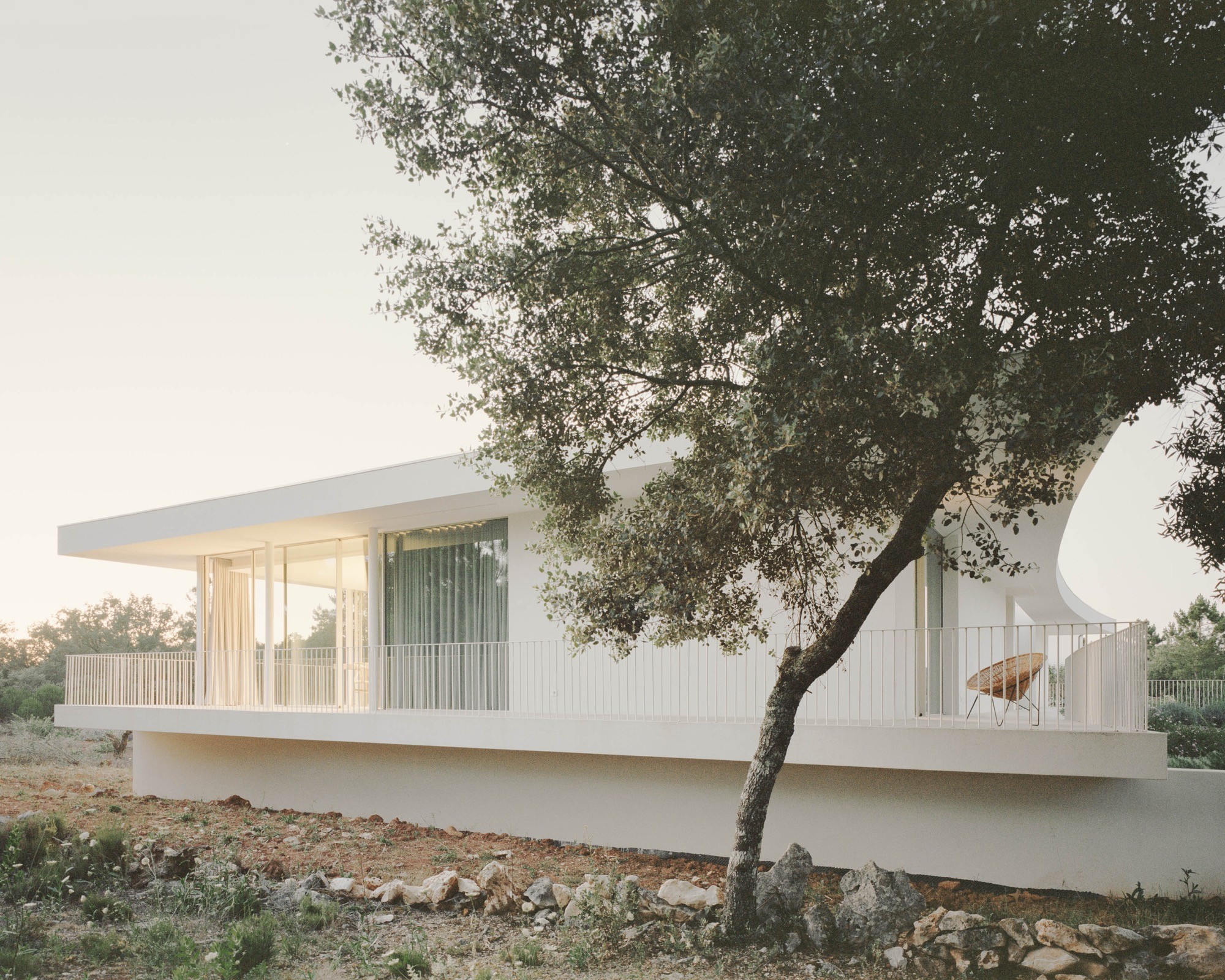
©
Hugo Santos Silva
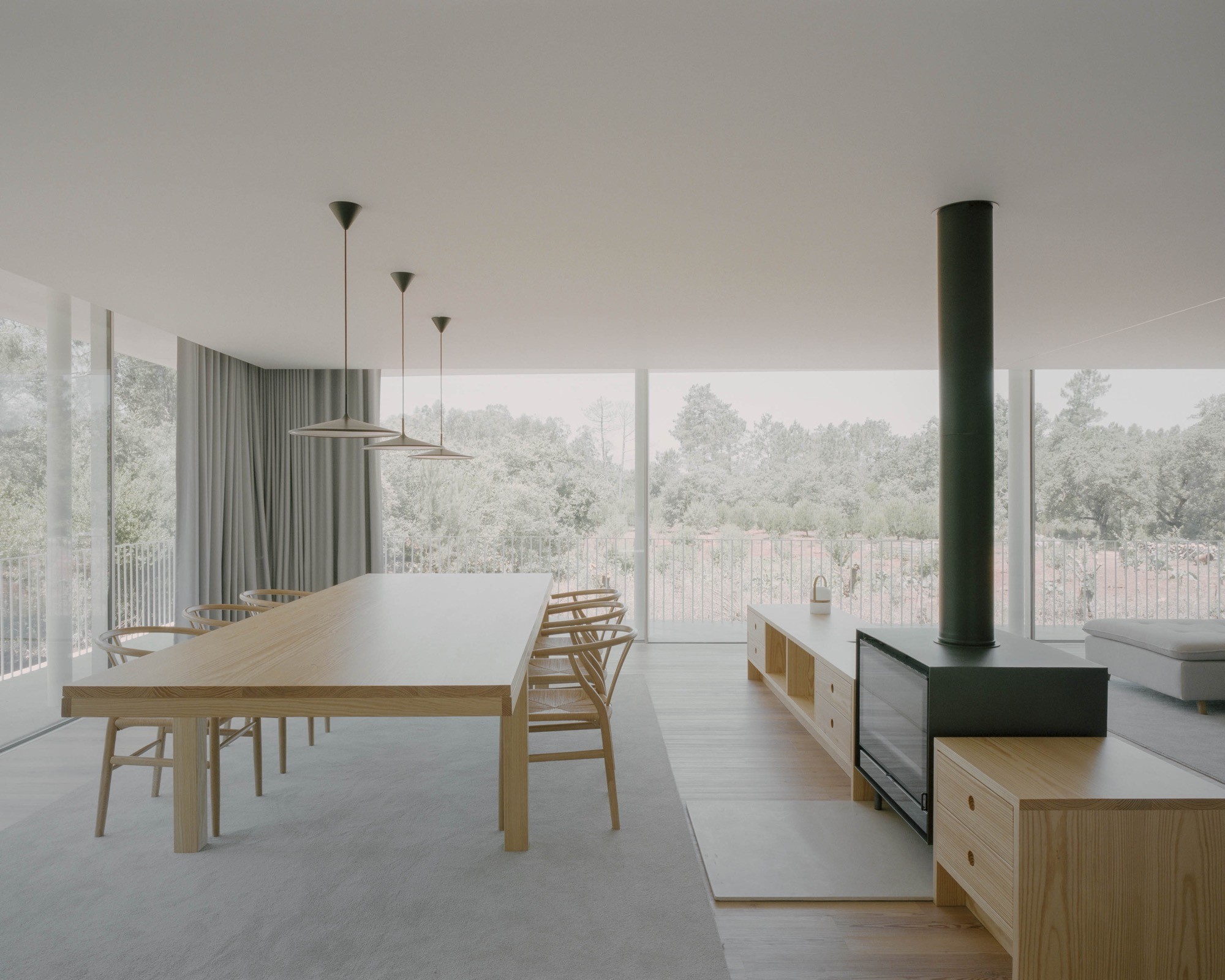
Comments
(0)