The Holy Redeemer Church
Spain, Tenerife
completed
in 2020
The Holy Redeemer Church, a project developed over 15 years, coincided with the transformation of Las Chumberas, a 1970s neighborhood characterized by apartment blocks, shopping centers, and industrial facilities. Supported by the Bishopric of Tenerife, this church was envisioned as a catalyst for urban and social change, aiming to establish a distinct identity for Las Chumberas within its complex urban fabric. The resulting compound includes the church, a community center, and a public square surrounded by greenery, addressing the needs of the neighborhood. Financed through donations from organizations, residents, and local business leaders, the project exemplifies collective action, with its uneven funding determining a phased delivery. The community center, completed in 2008 in two volumes, awaits funds for the remaining works.
Inspired by the geology of the volcanic island, the building is partially embedded in the ground and rises with four massive volumes that resemble restless rocks. The rough texture of exposed concrete starkly contrasts with the surrounding residential context, creating the impression of a geological phenomenon disrupting the outskirts and allowing nature to resist banality. Narrow cracks between the towering volumes, filled with sculptural metal and glass elements, permit daylight to penetrate, shaping an austere compound devoid of superfluous elements.
Daylight filters through these openings, creating an introverted void that emphasizes each Christian sacrament. At sunrise, light cascades through a cross, illuminating the space behind the altar and symbolizing Jesus Christ's burial cave, while also enhancing the baptismal font. Skylights allow noon light to shine on the altar, confirmation, and communion, culminating in a shaft of light illuminating the confessional. Strategically placed skylights enhance the lighting for unction, matrimony, and priesthood.
Concrete serves as the primary material for this building, addressing multiple aspects, including exterior, interior, structure, form, matter, and texture. Its accessibility facilitates collaboration with local companies, adhering to the Km 0 architecture principles. The thermal inertia of the thick solid walls contributes to energy efficiency, while the acoustic potential of concrete is explored, challenging perceptions of its inferiority. Exposed concrete is used for diffusion, while the surface incorporates light porous volcanic stone (picón) for absorption. The resulting acoustics, akin to those in opera houses, are ideal for speech and song, suiting a building that merges ecclesiastical and social functions.
Inspired by the geology of the volcanic island, the building is partially embedded in the ground and rises with four massive volumes that resemble restless rocks. The rough texture of exposed concrete starkly contrasts with the surrounding residential context, creating the impression of a geological phenomenon disrupting the outskirts and allowing nature to resist banality. Narrow cracks between the towering volumes, filled with sculptural metal and glass elements, permit daylight to penetrate, shaping an austere compound devoid of superfluous elements.
Daylight filters through these openings, creating an introverted void that emphasizes each Christian sacrament. At sunrise, light cascades through a cross, illuminating the space behind the altar and symbolizing Jesus Christ's burial cave, while also enhancing the baptismal font. Skylights allow noon light to shine on the altar, confirmation, and communion, culminating in a shaft of light illuminating the confessional. Strategically placed skylights enhance the lighting for unction, matrimony, and priesthood.
Concrete serves as the primary material for this building, addressing multiple aspects, including exterior, interior, structure, form, matter, and texture. Its accessibility facilitates collaboration with local companies, adhering to the Km 0 architecture principles. The thermal inertia of the thick solid walls contributes to energy efficiency, while the acoustic potential of concrete is explored, challenging perceptions of its inferiority. Exposed concrete is used for diffusion, while the surface incorporates light porous volcanic stone (picón) for absorption. The resulting acoustics, akin to those in opera houses, are ideal for speech and song, suiting a building that merges ecclesiastical and social functions.
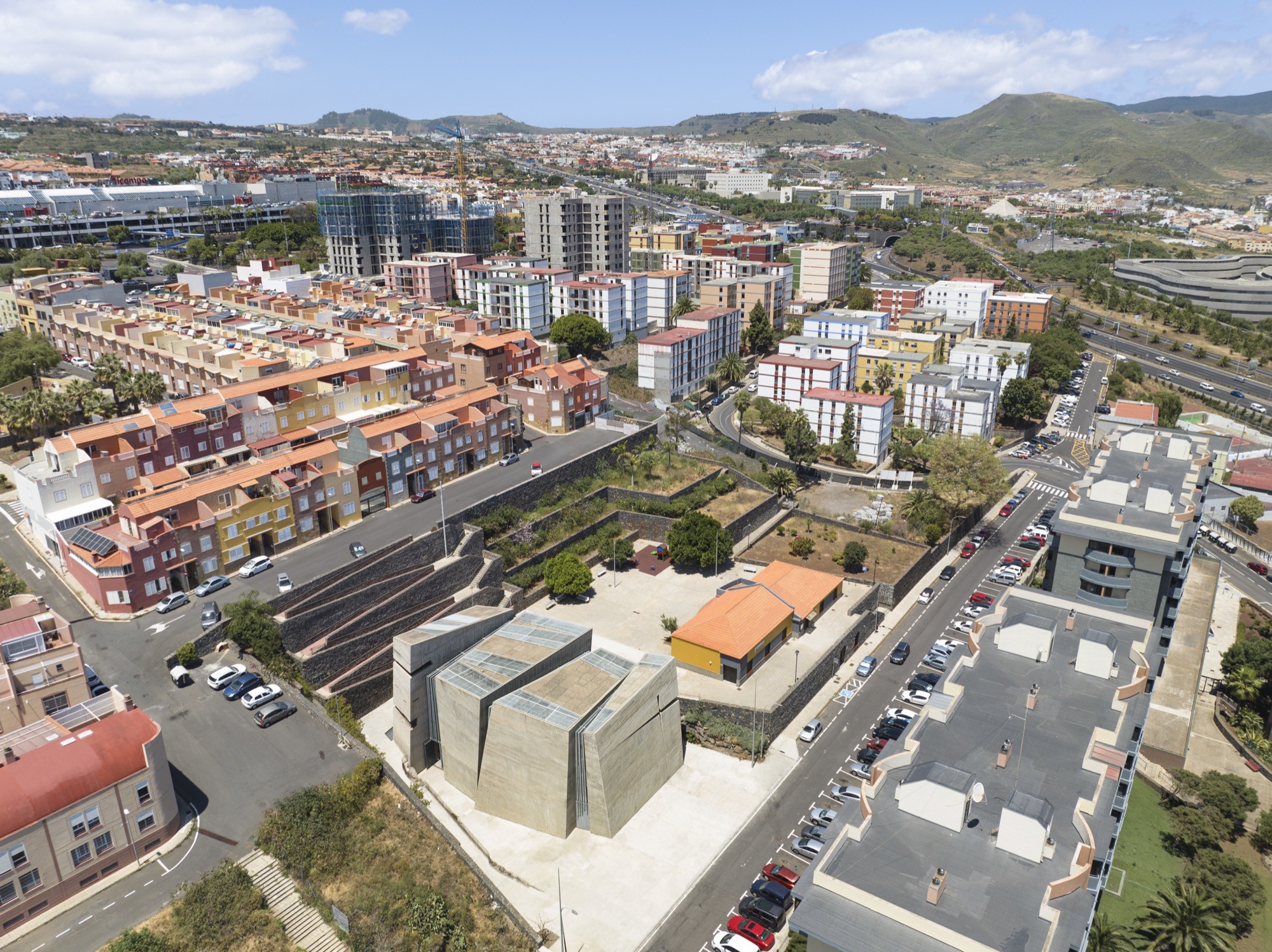
©
ROLAND HALBE
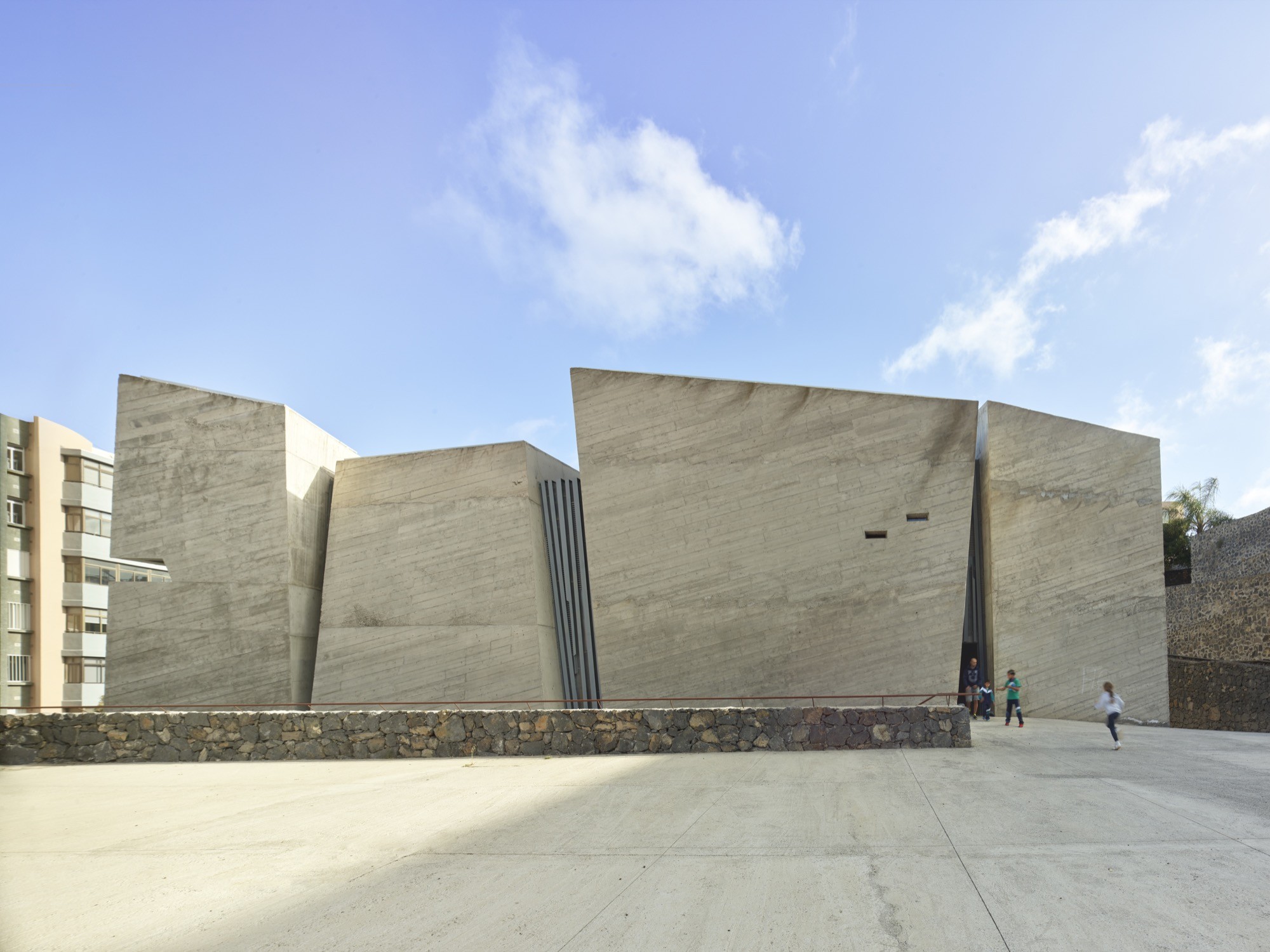
©
ROLAND HALBE
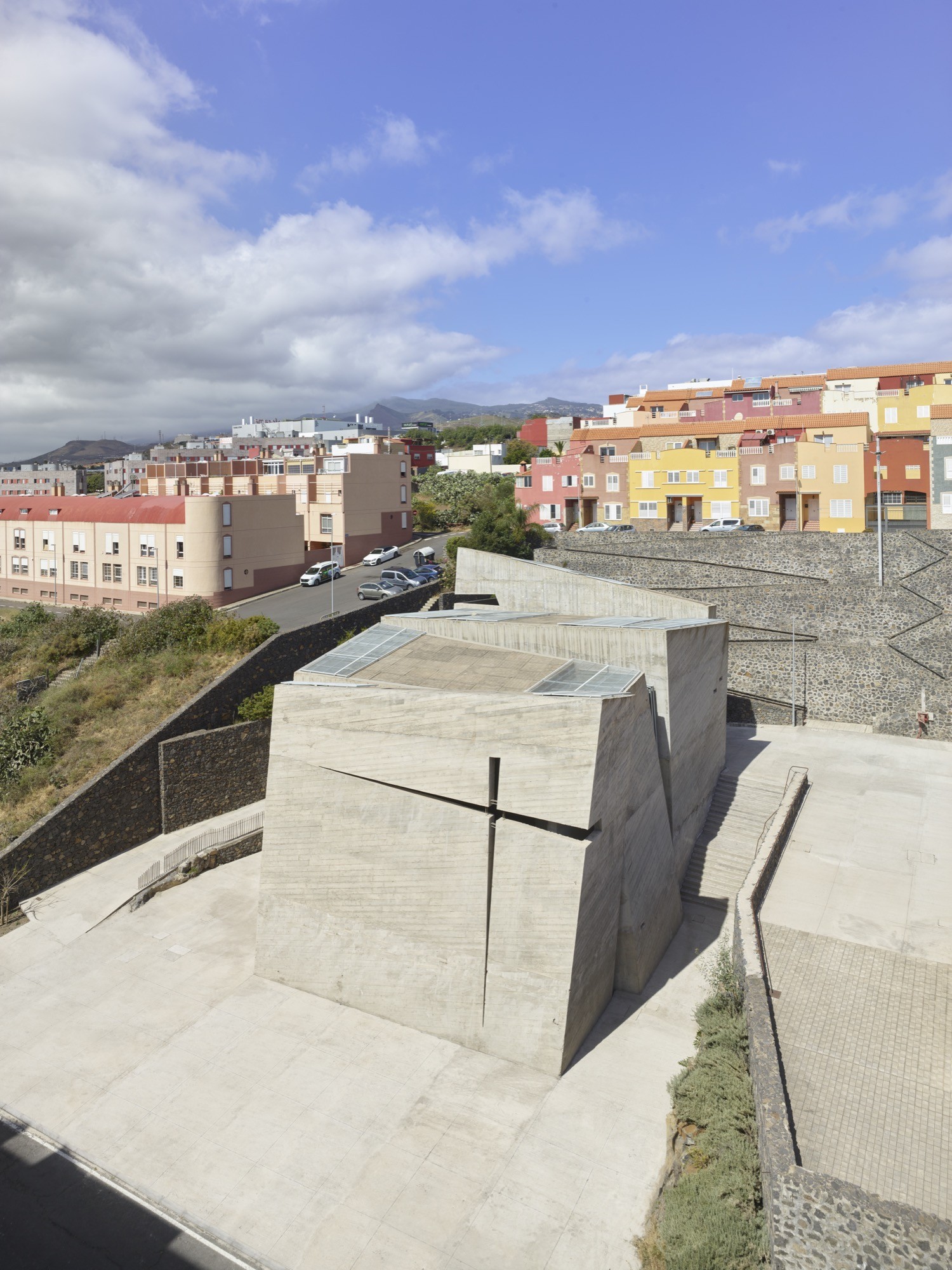
©
ROLAND HALBE
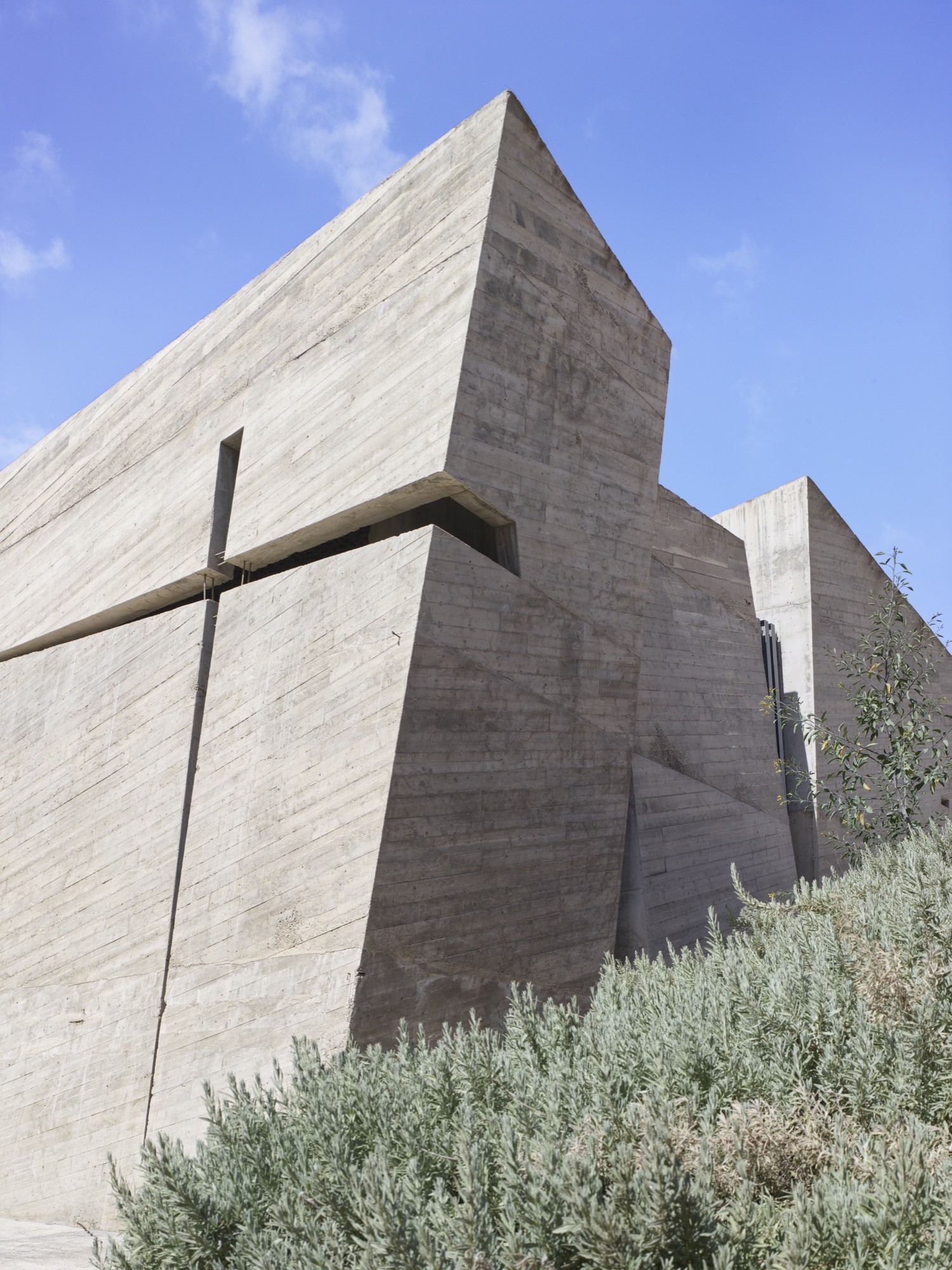
©
ROLAND HALBE
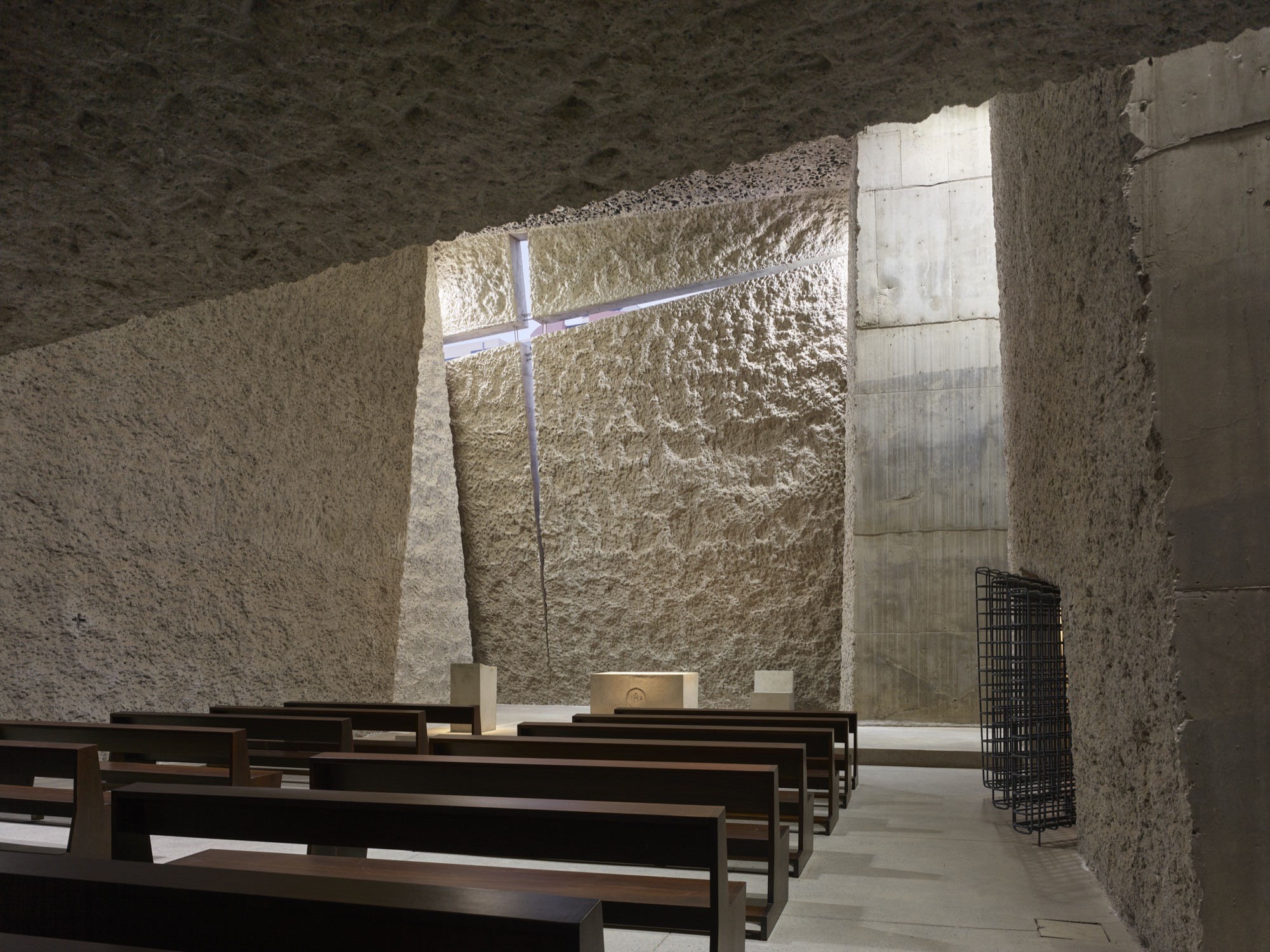
©
ROLAND HALBE
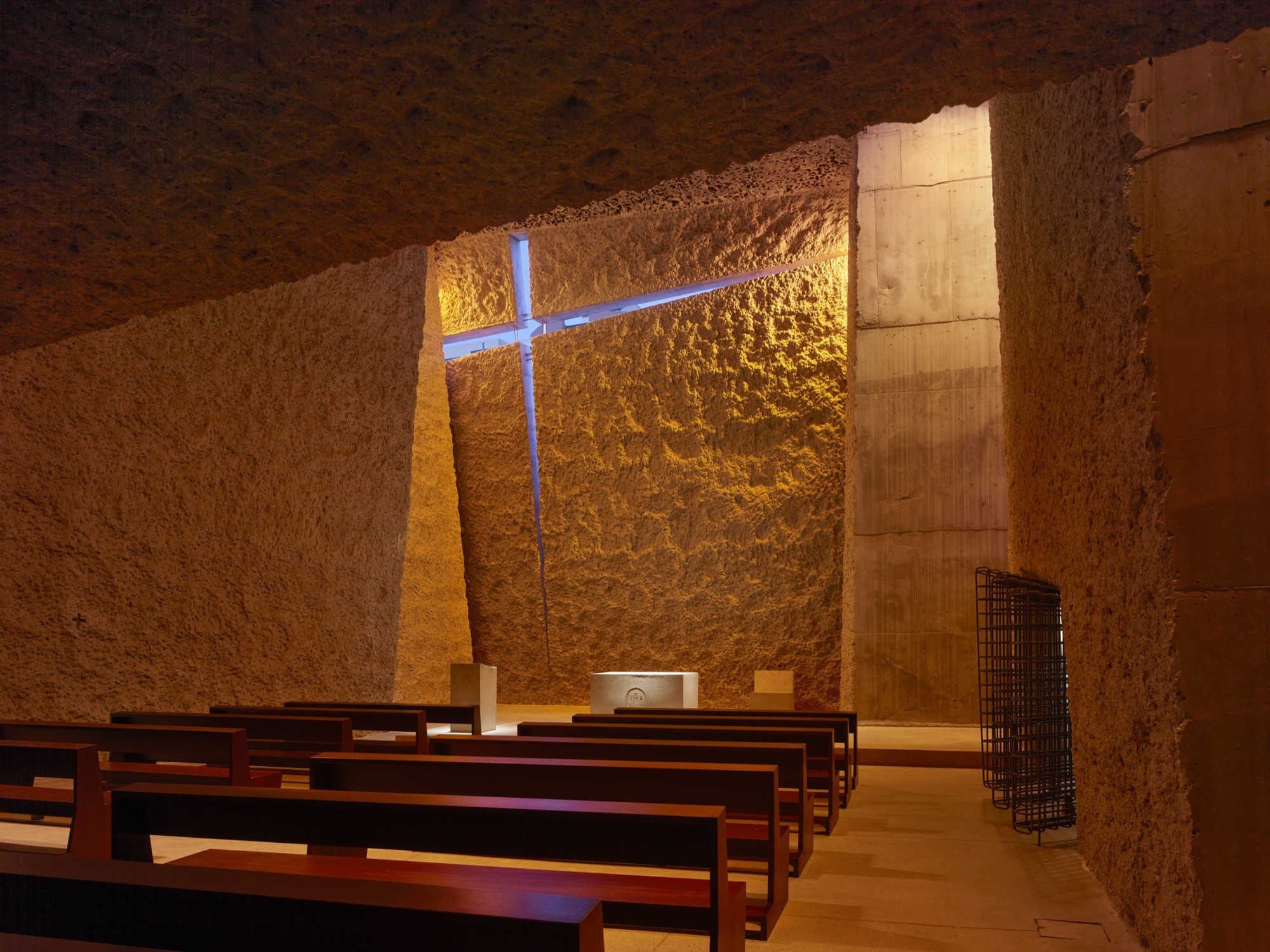
©
ROLAND HALBE
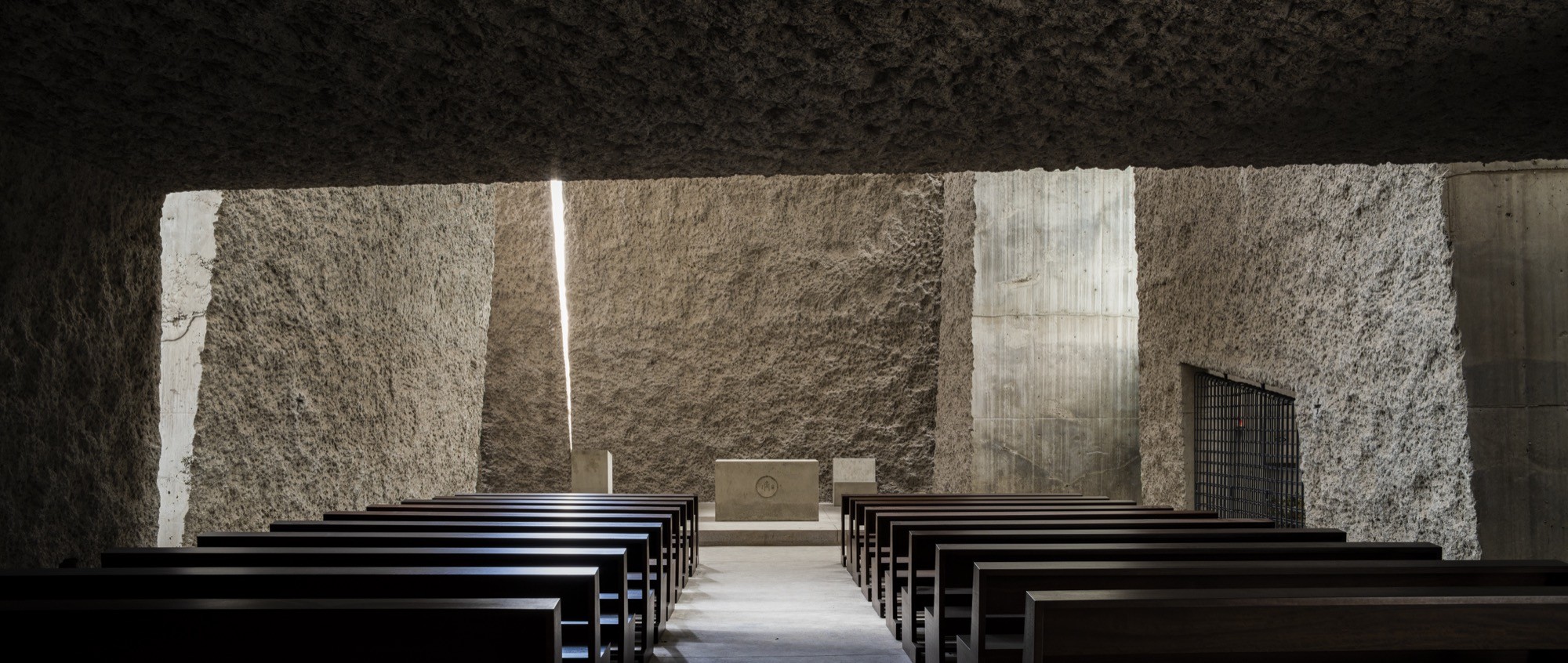
©
Hisao Suzuki
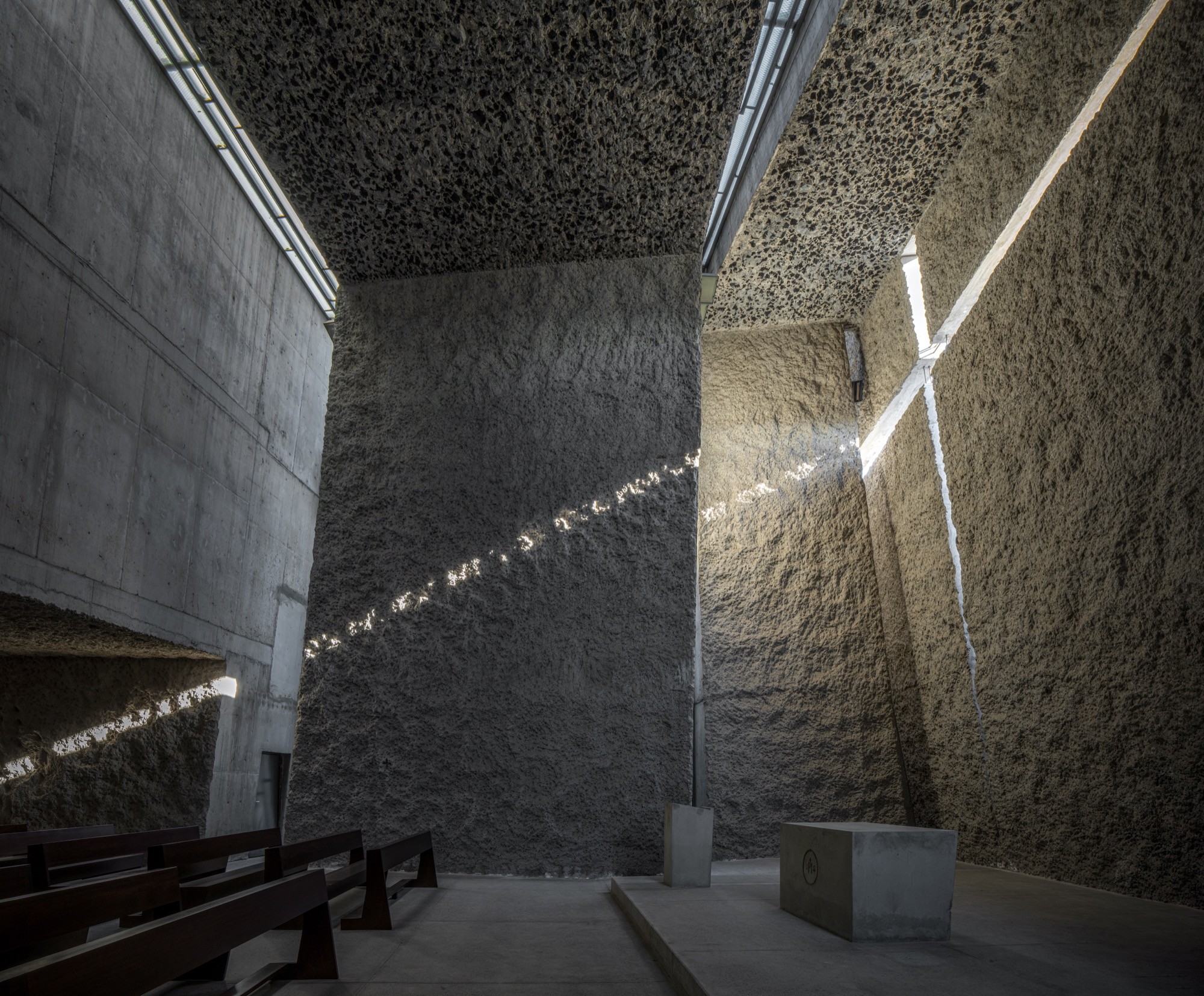
©
Hisao Suzuki
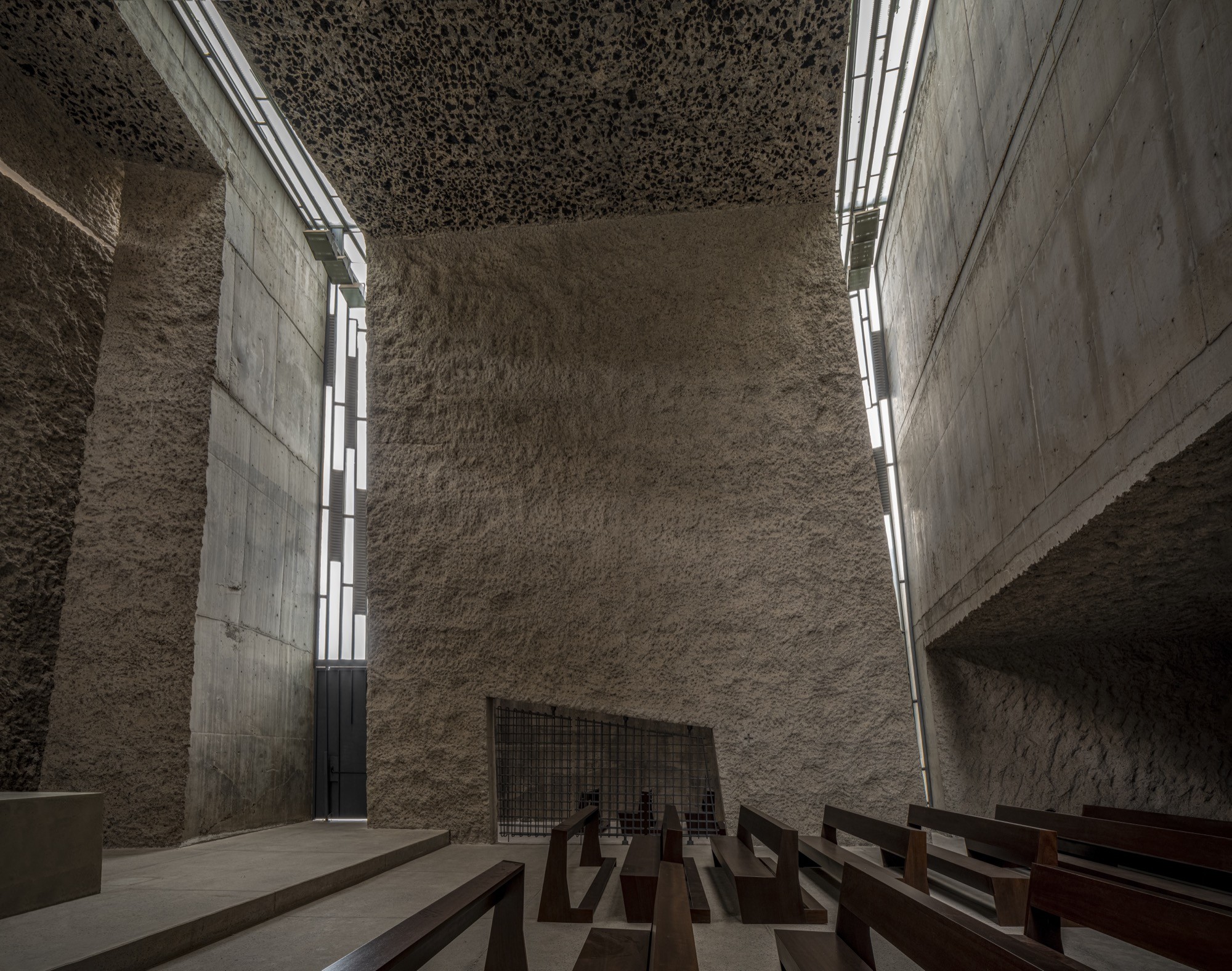
©
Hisao Suzuki
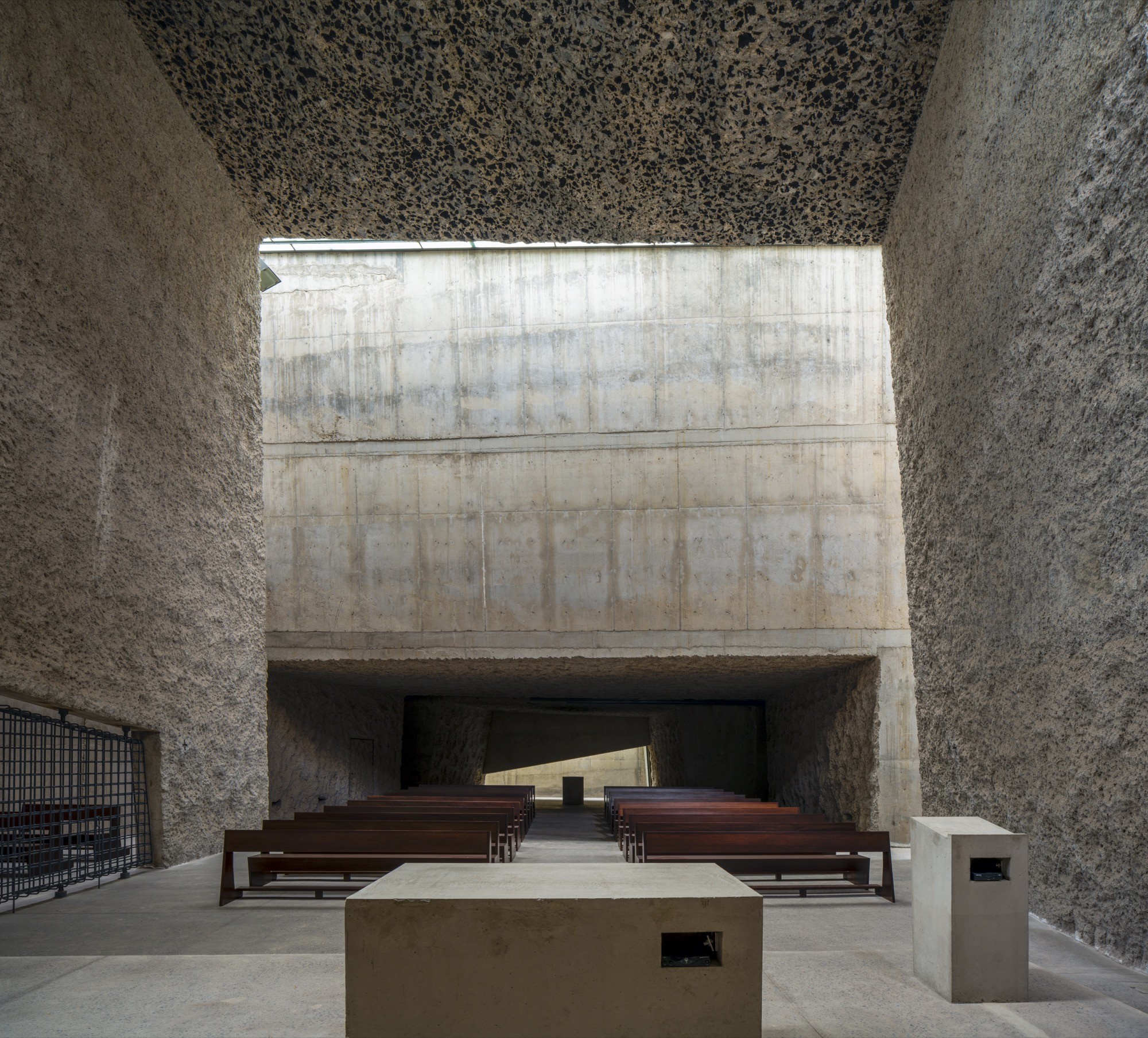
©
Hisao Suzuki
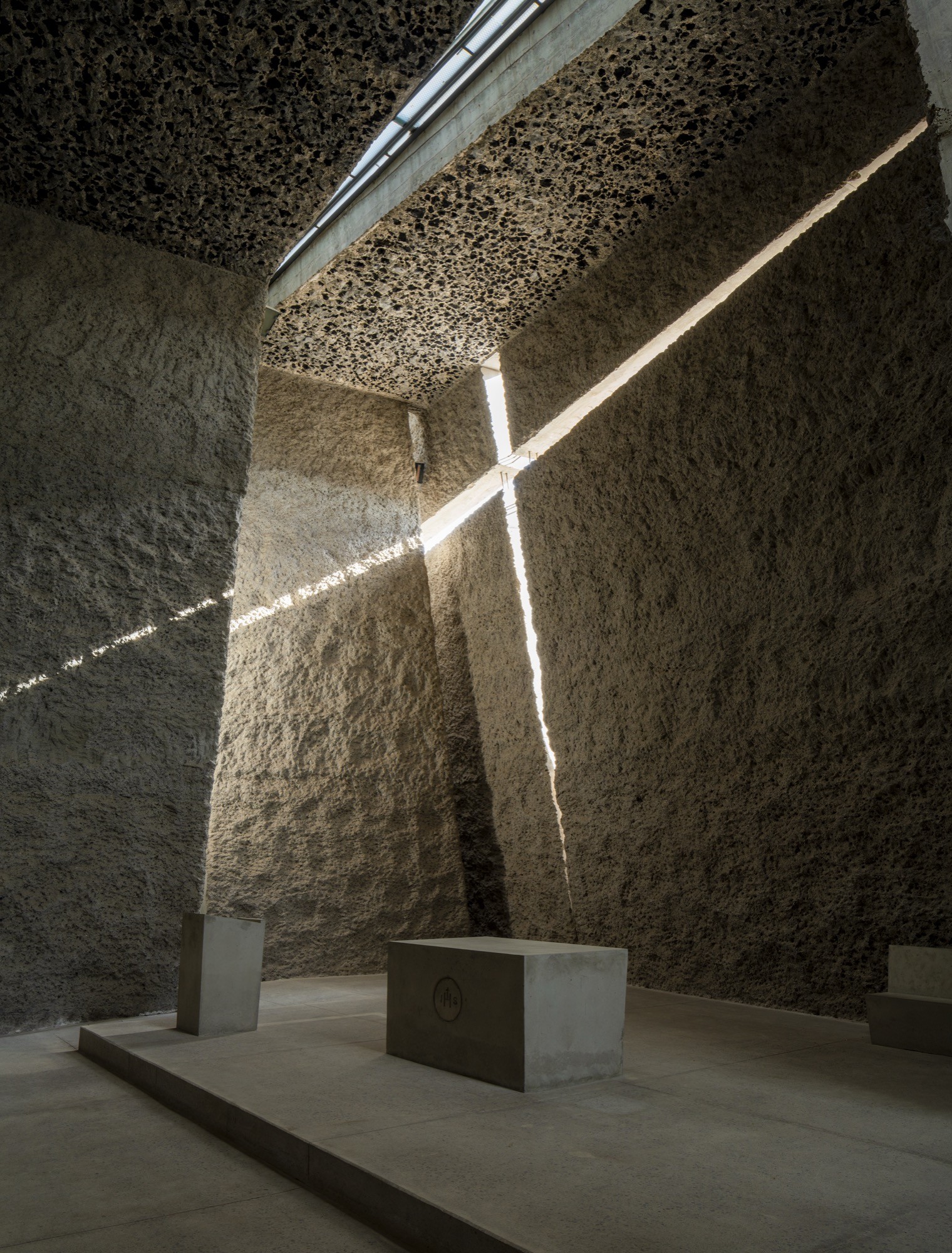
©
Hisao Suzuki
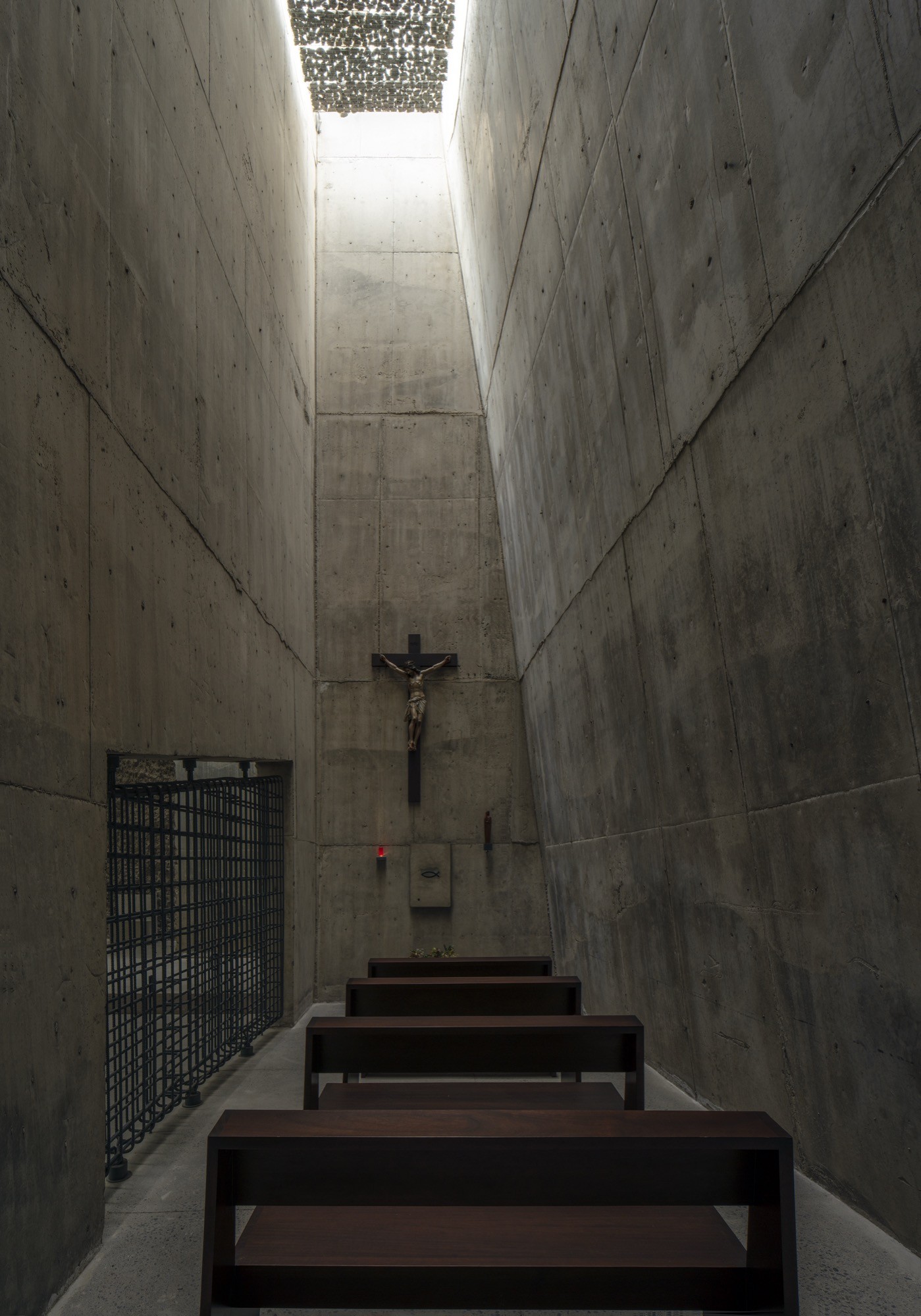
©
Hisao Suzuki
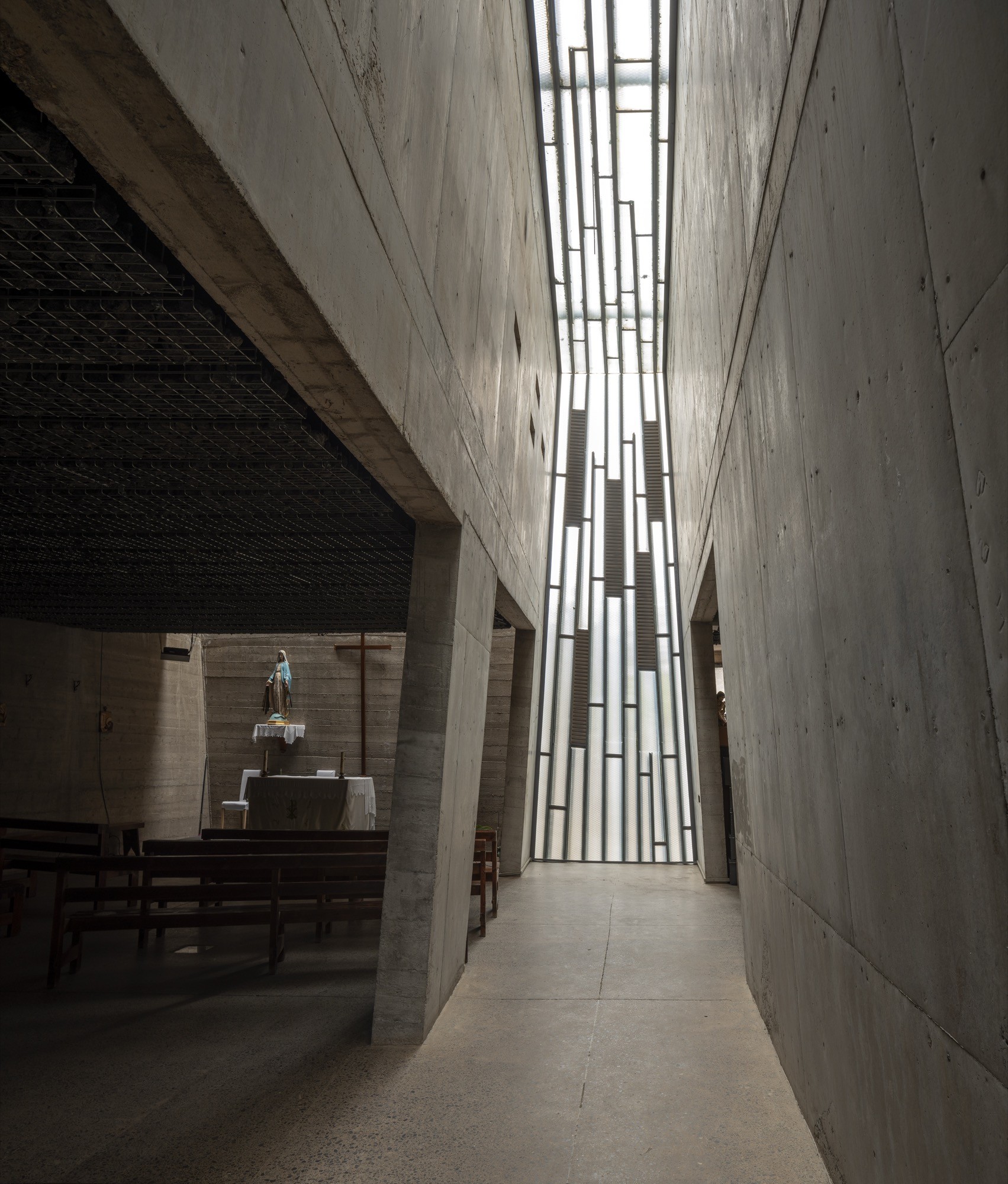
©
Hisao Suzuki
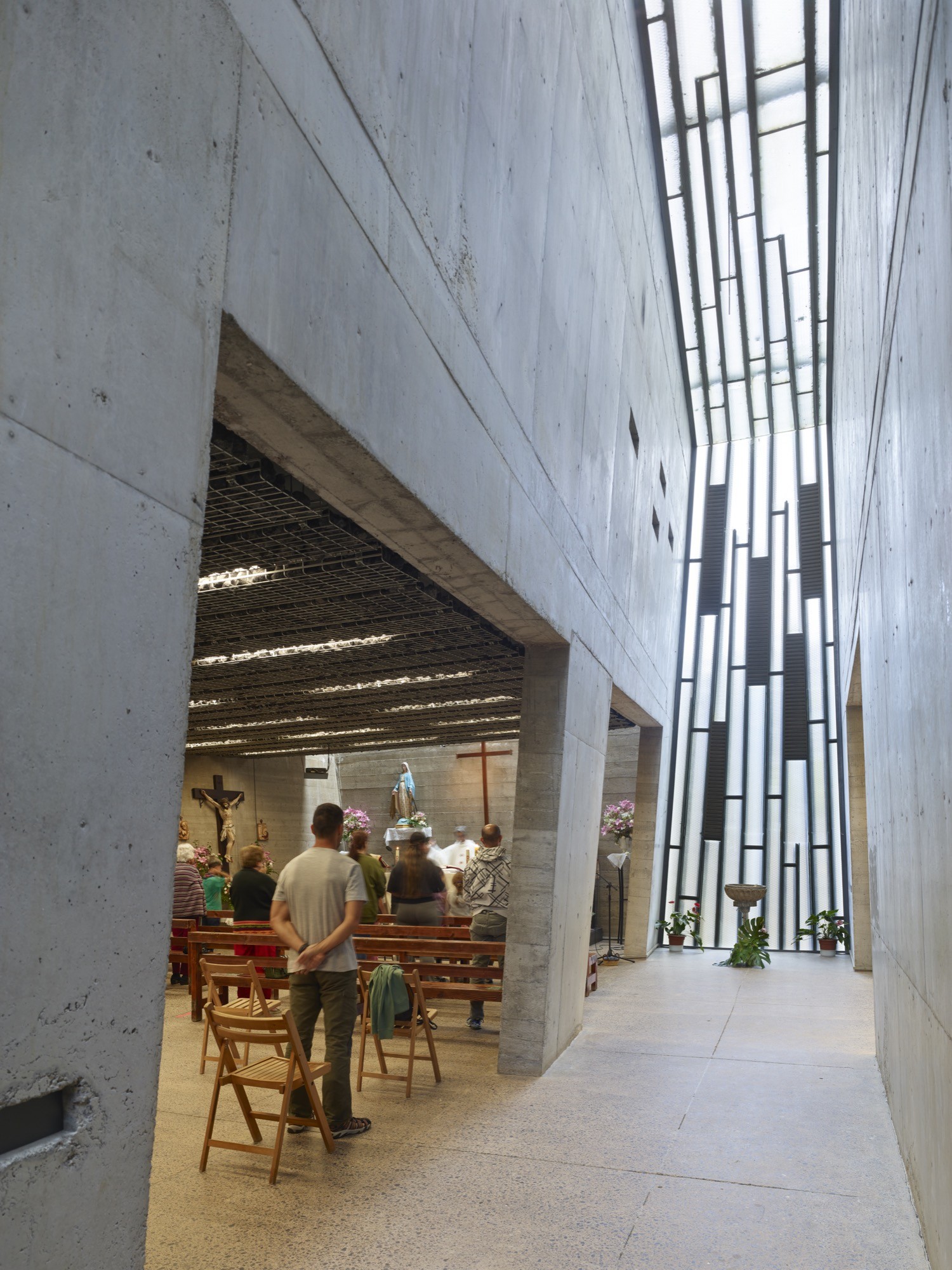
©
ROLAND HALBE
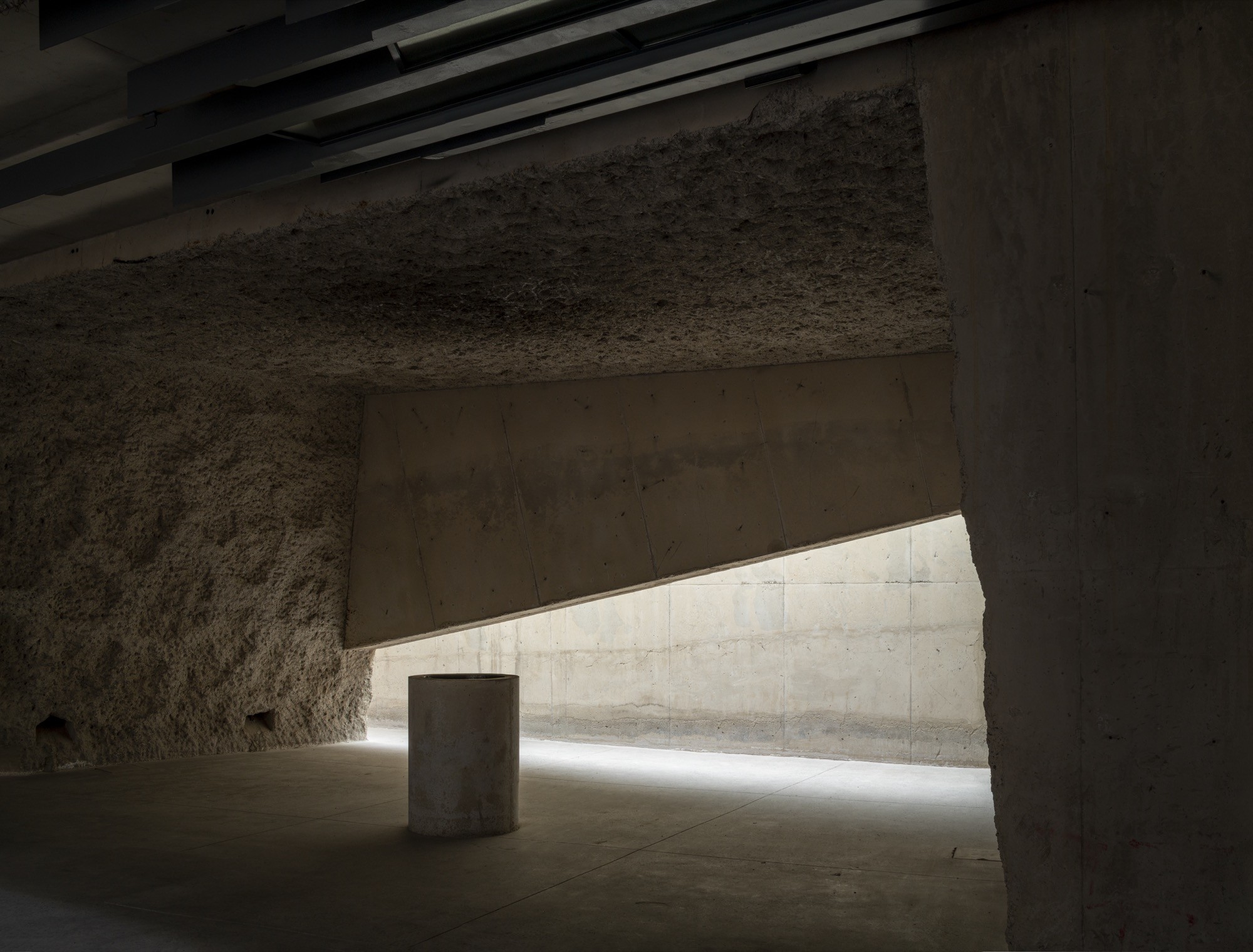
©
Hisao Suzuki
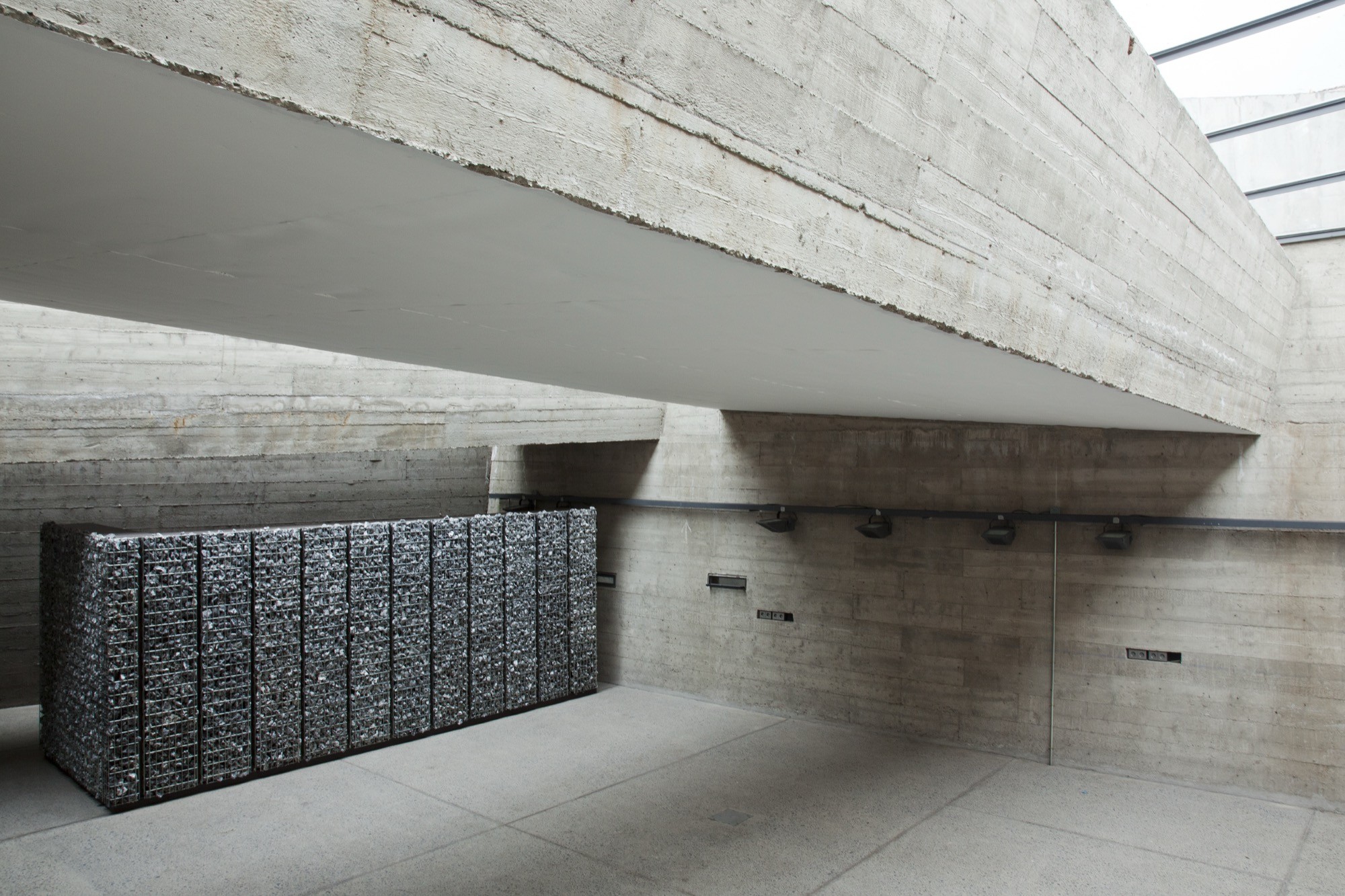
©
Simona Rota
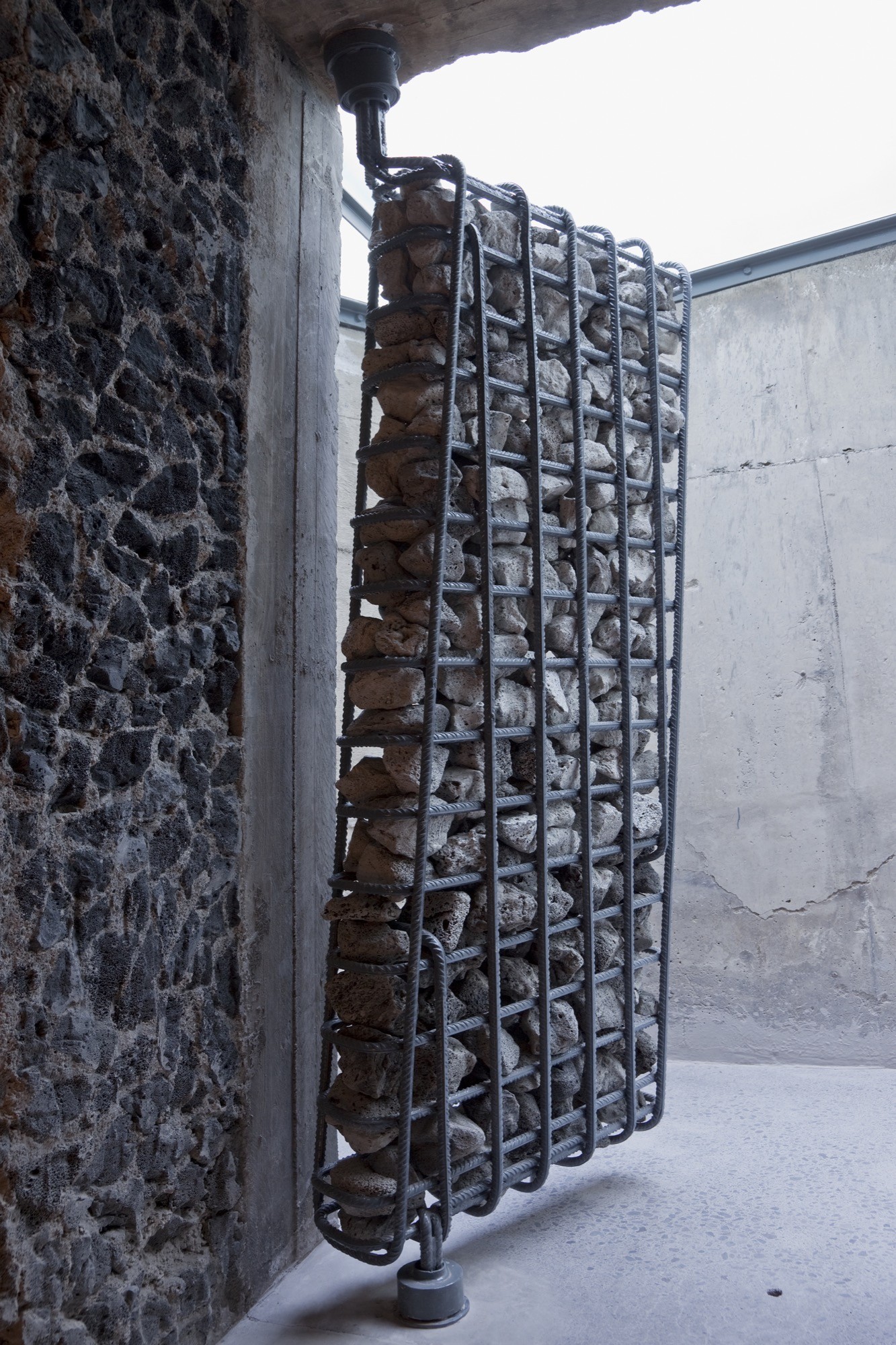
©
Simona Rota
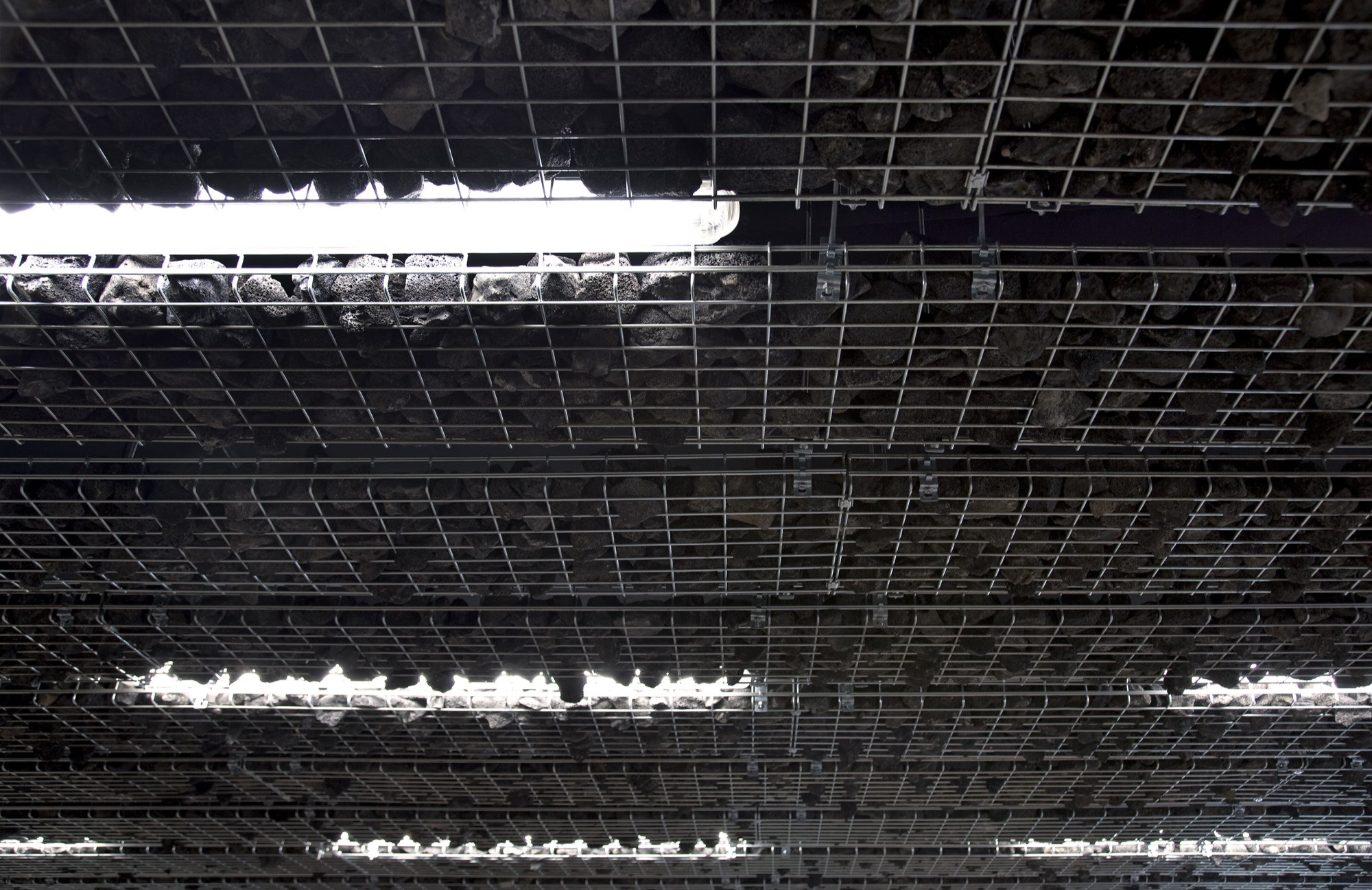
©
Simona Rota
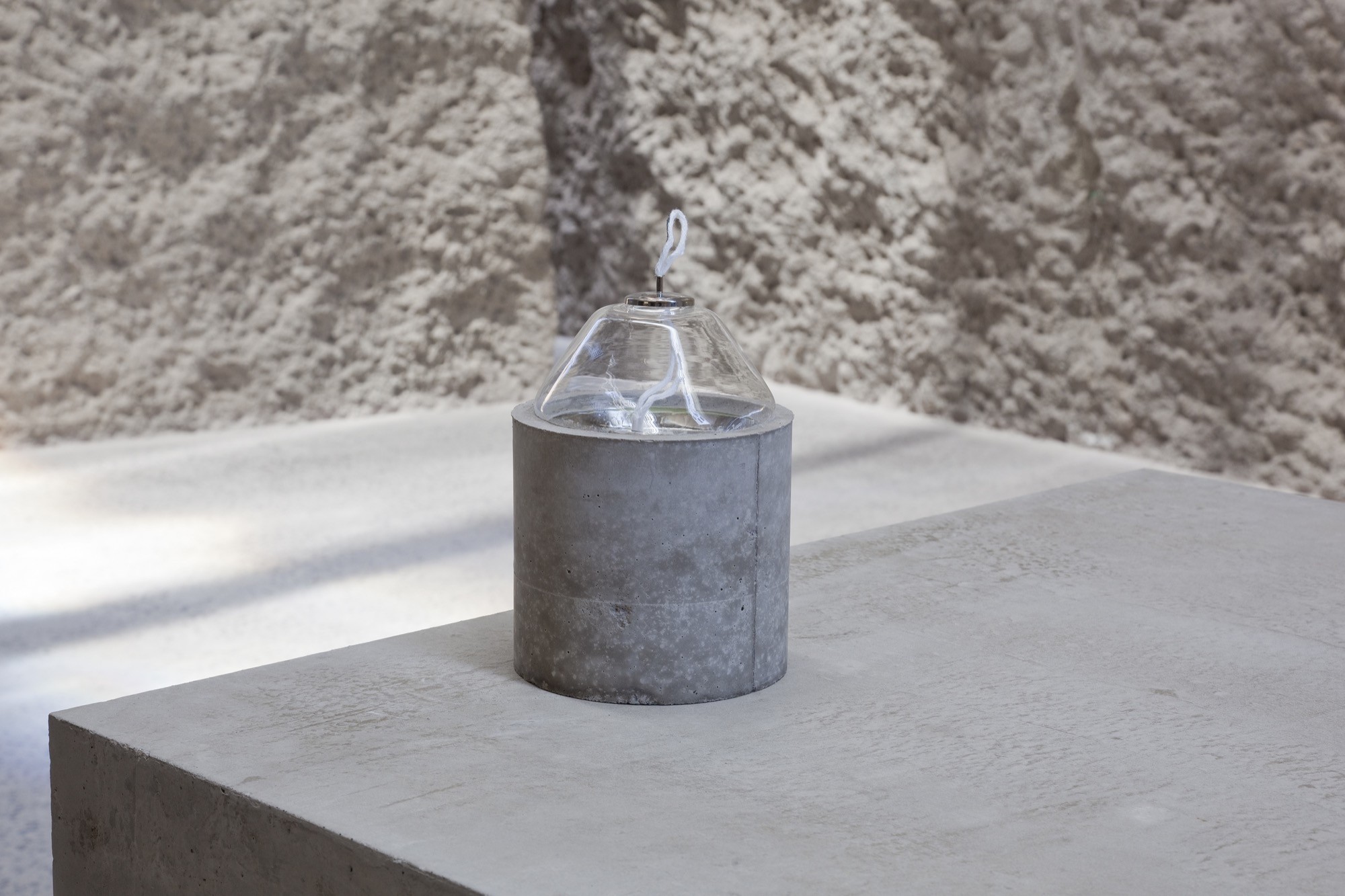
©
Simona Rota
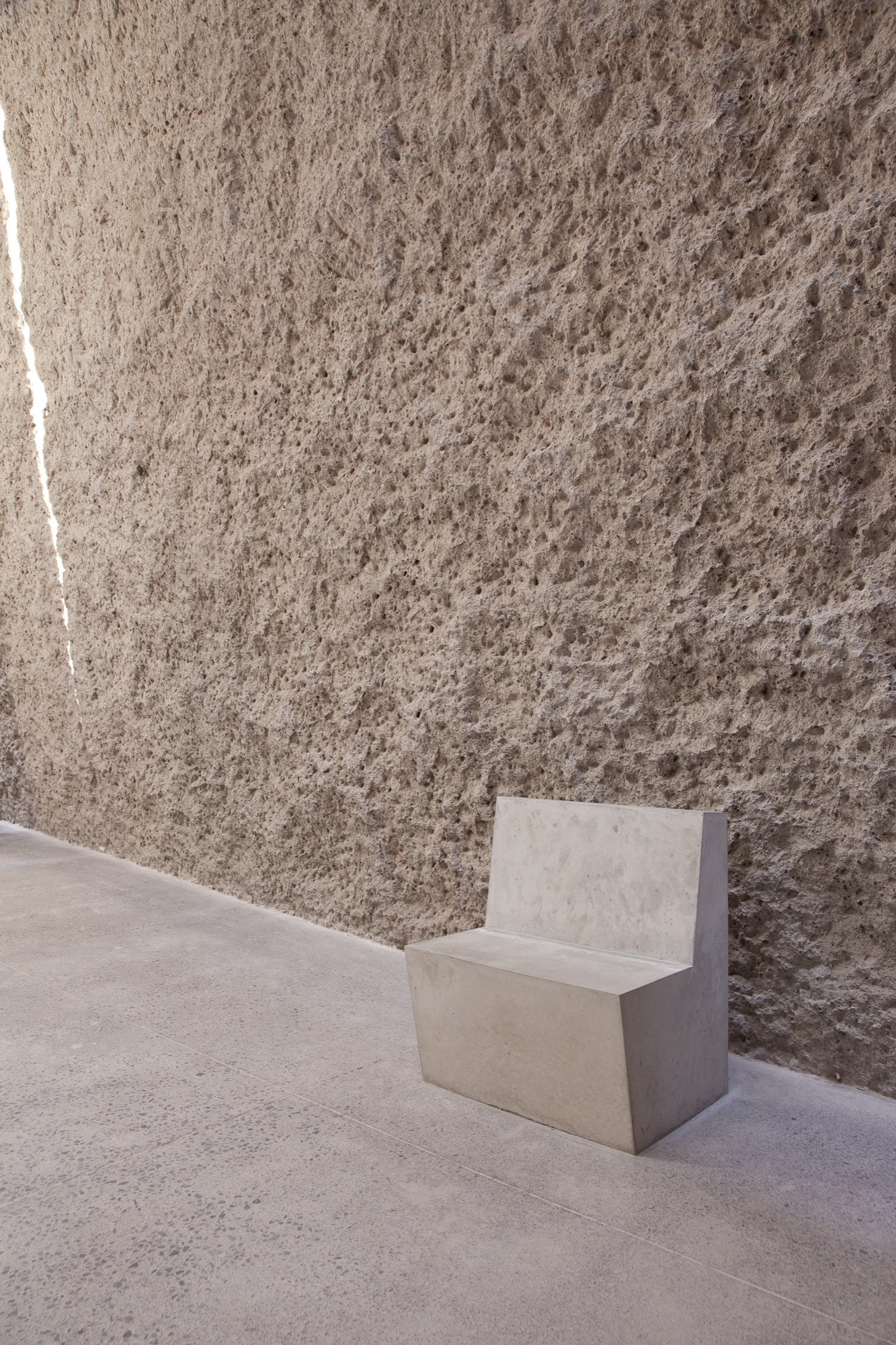
©
Simona Rota
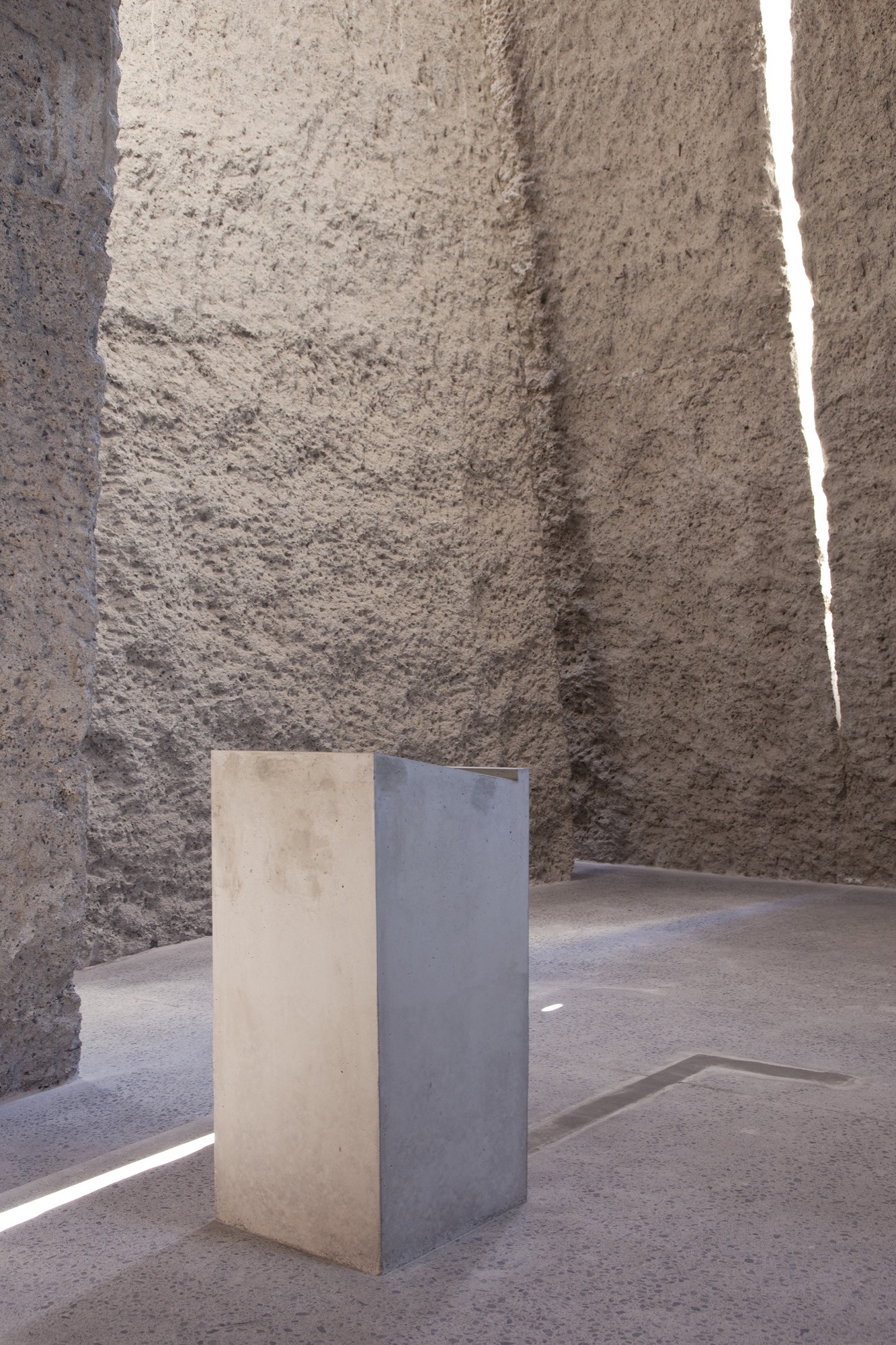
©
Simona Rota
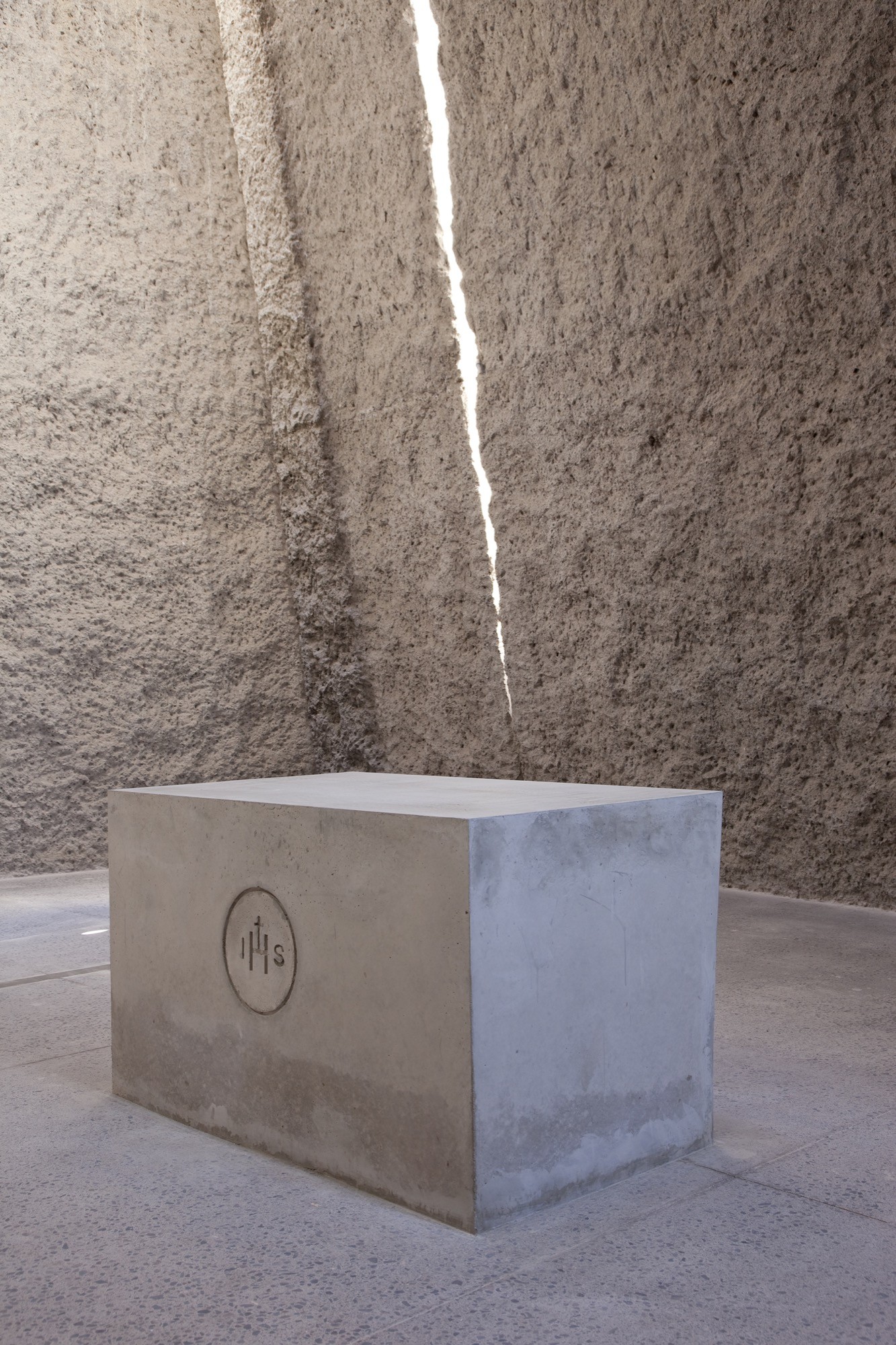
©
Simona Rota
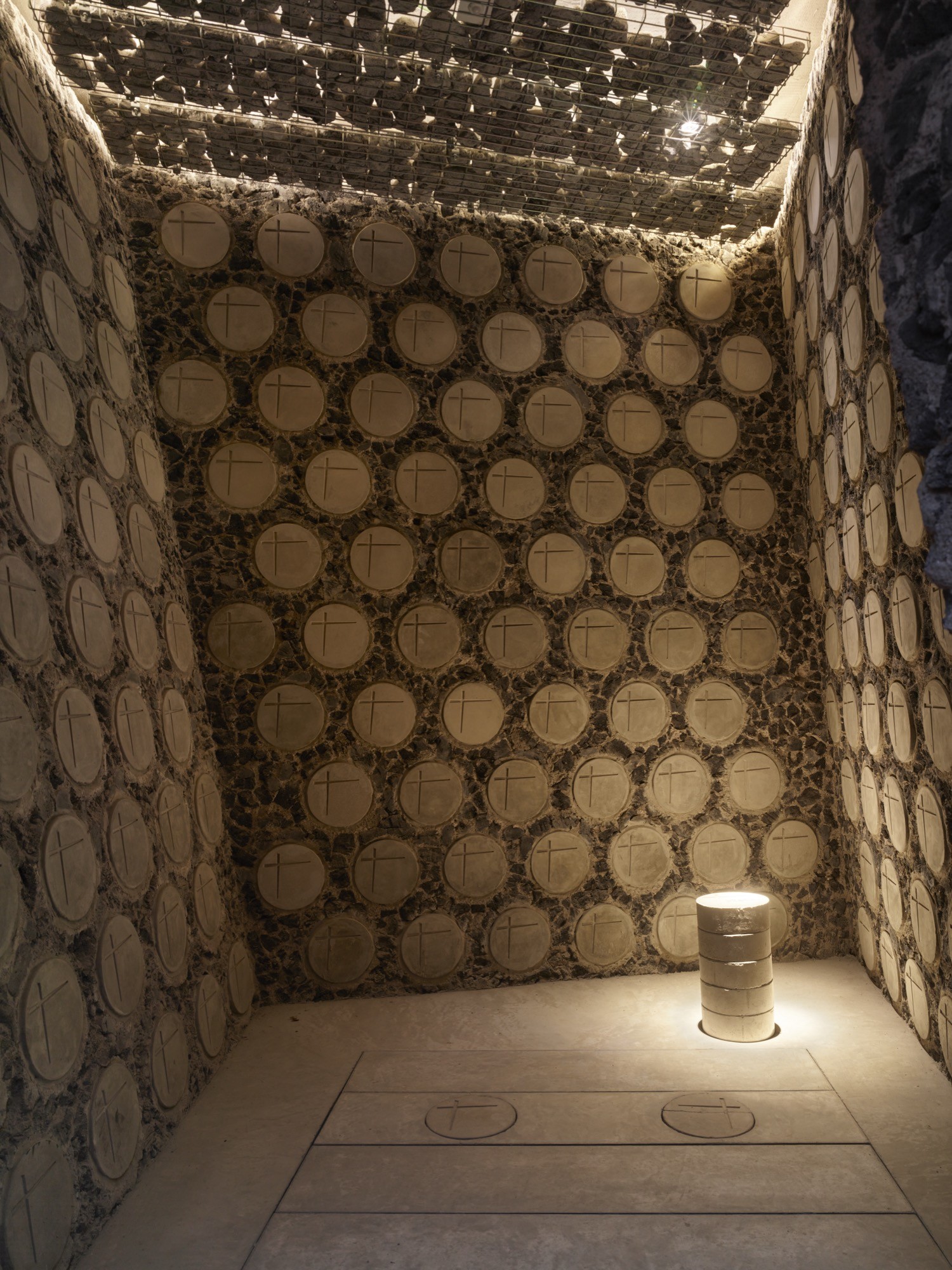
©
ROLAND HALBE
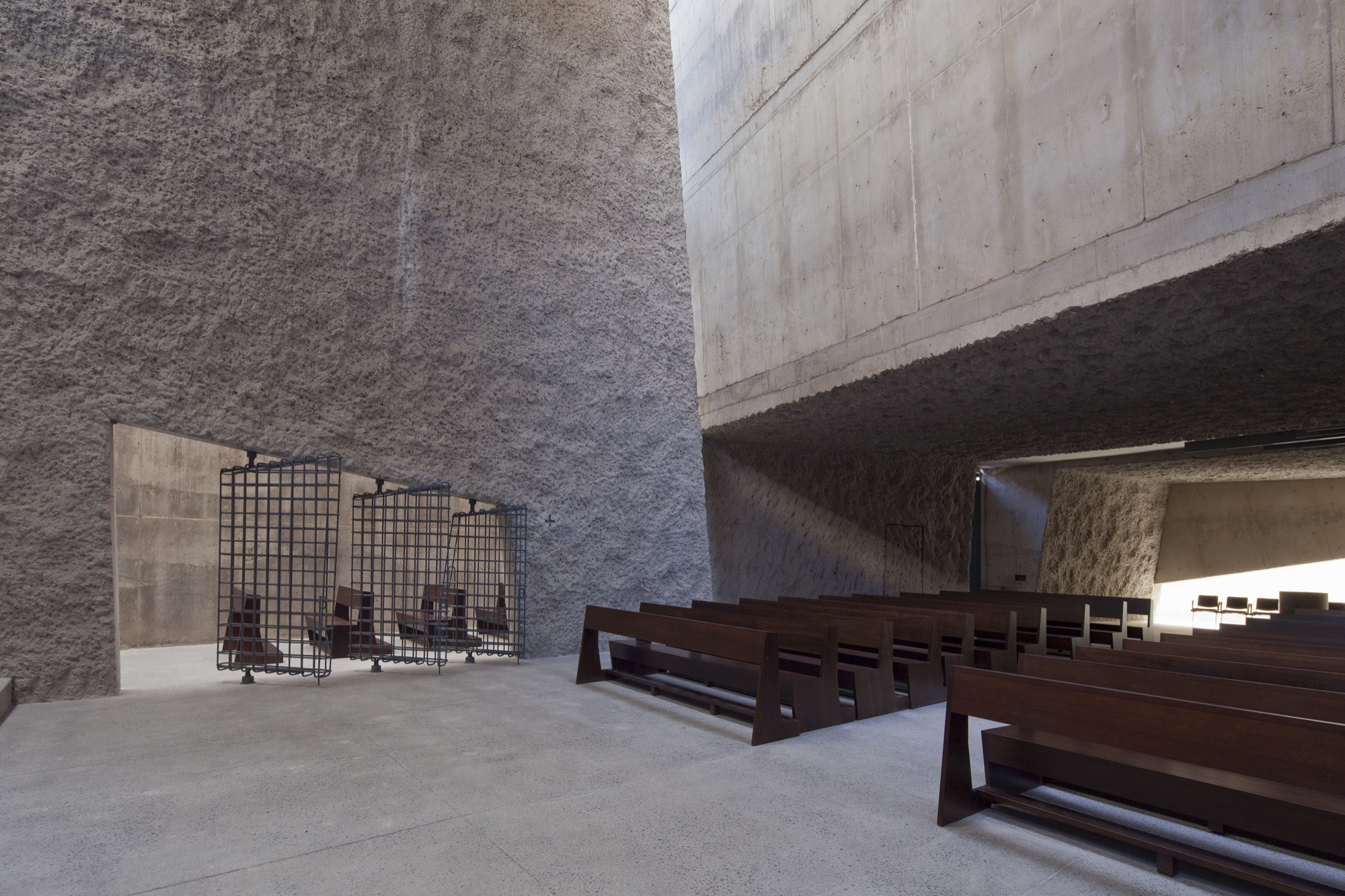
©
Simona Rota
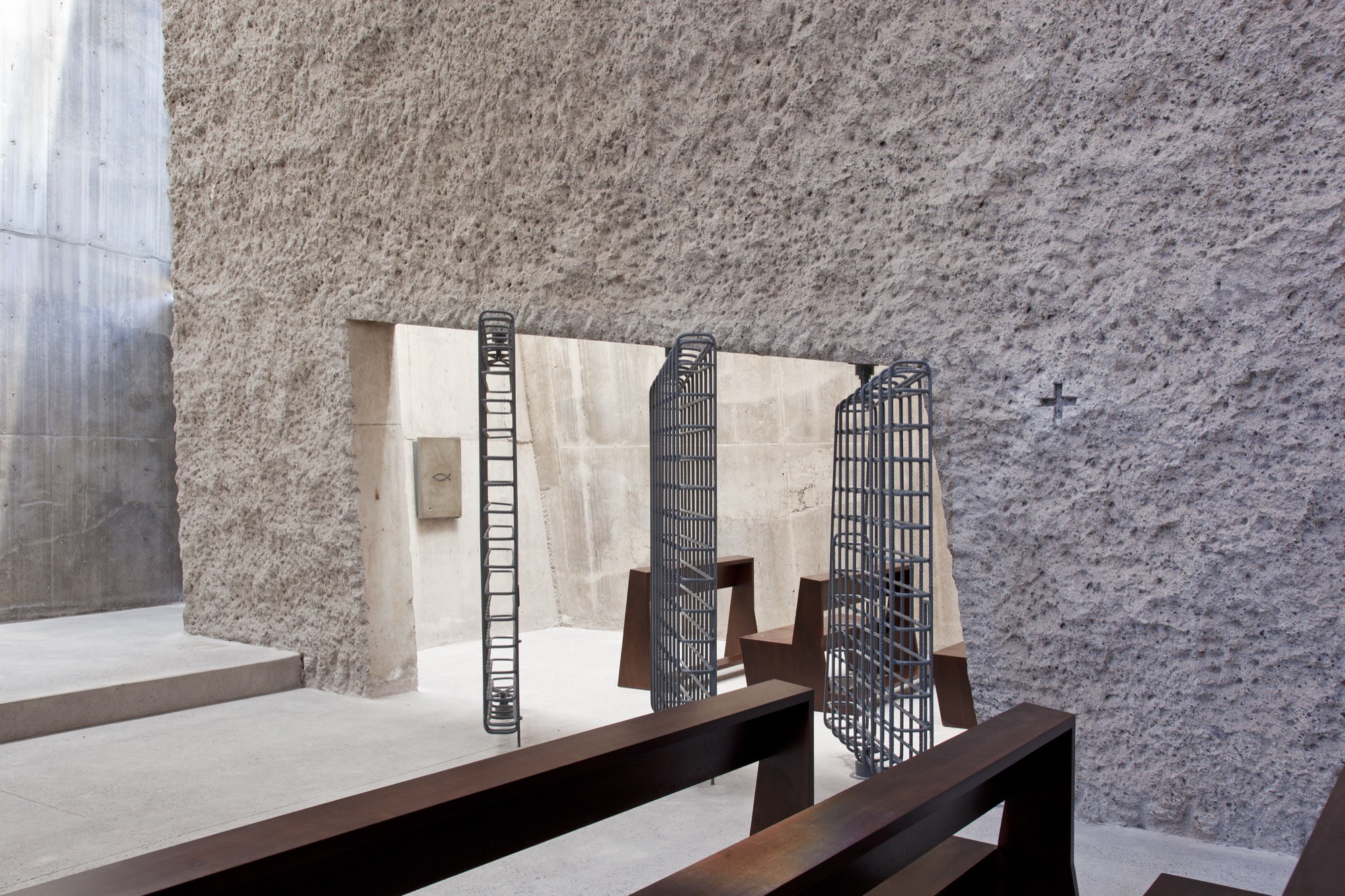
©
ROLAND HALBE
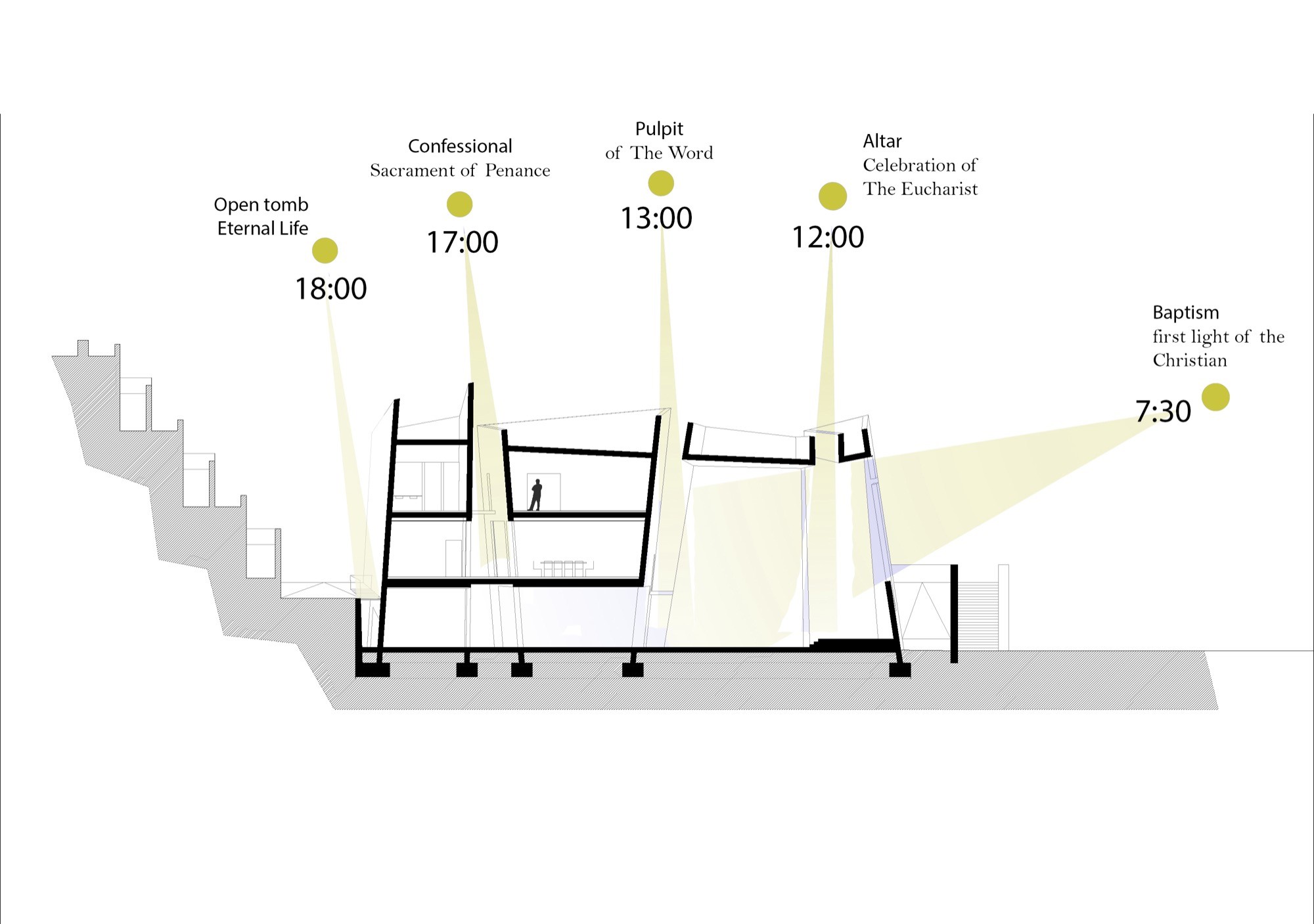
©
Fernando Menis
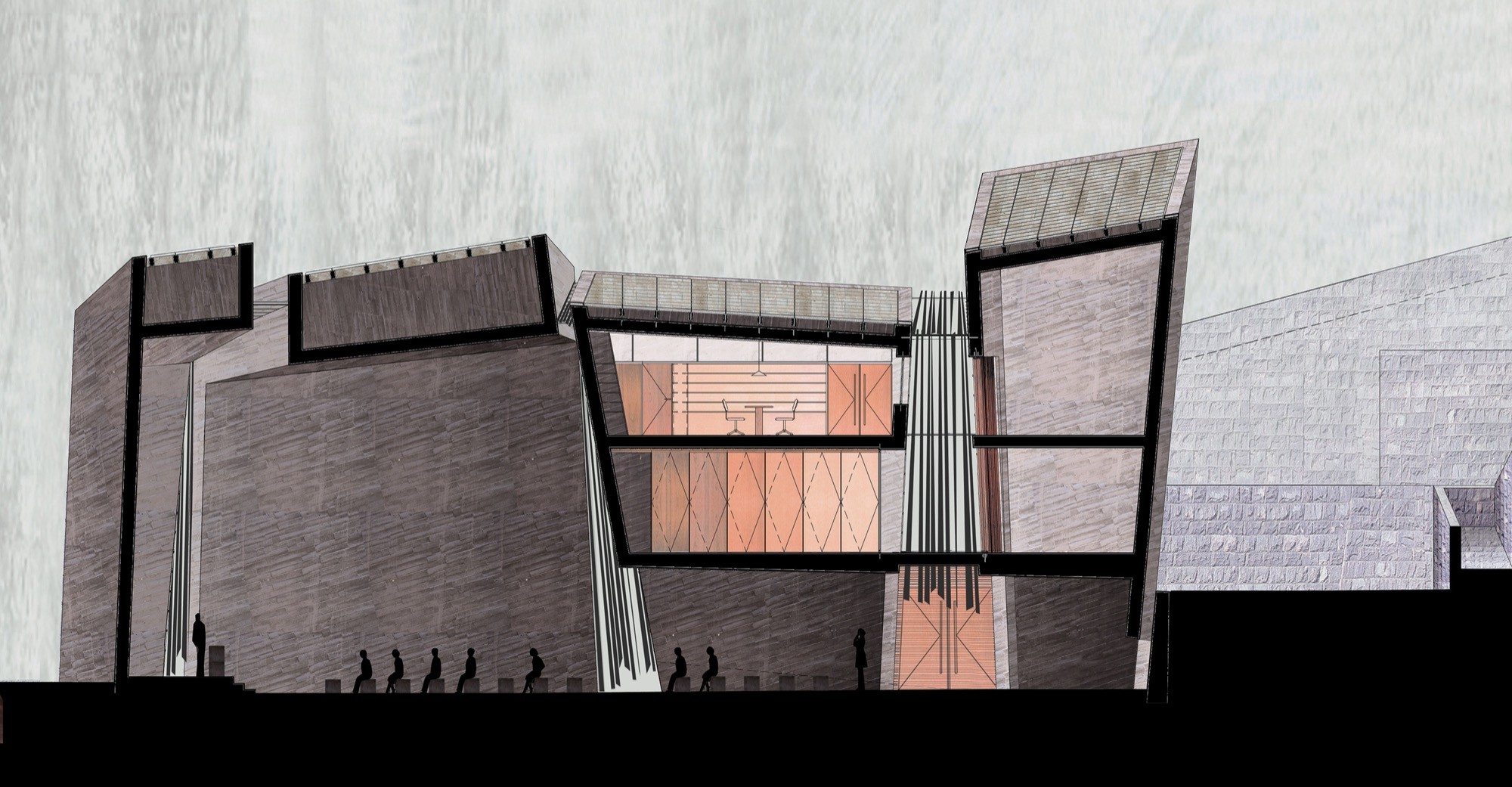
©
Fernando Menis
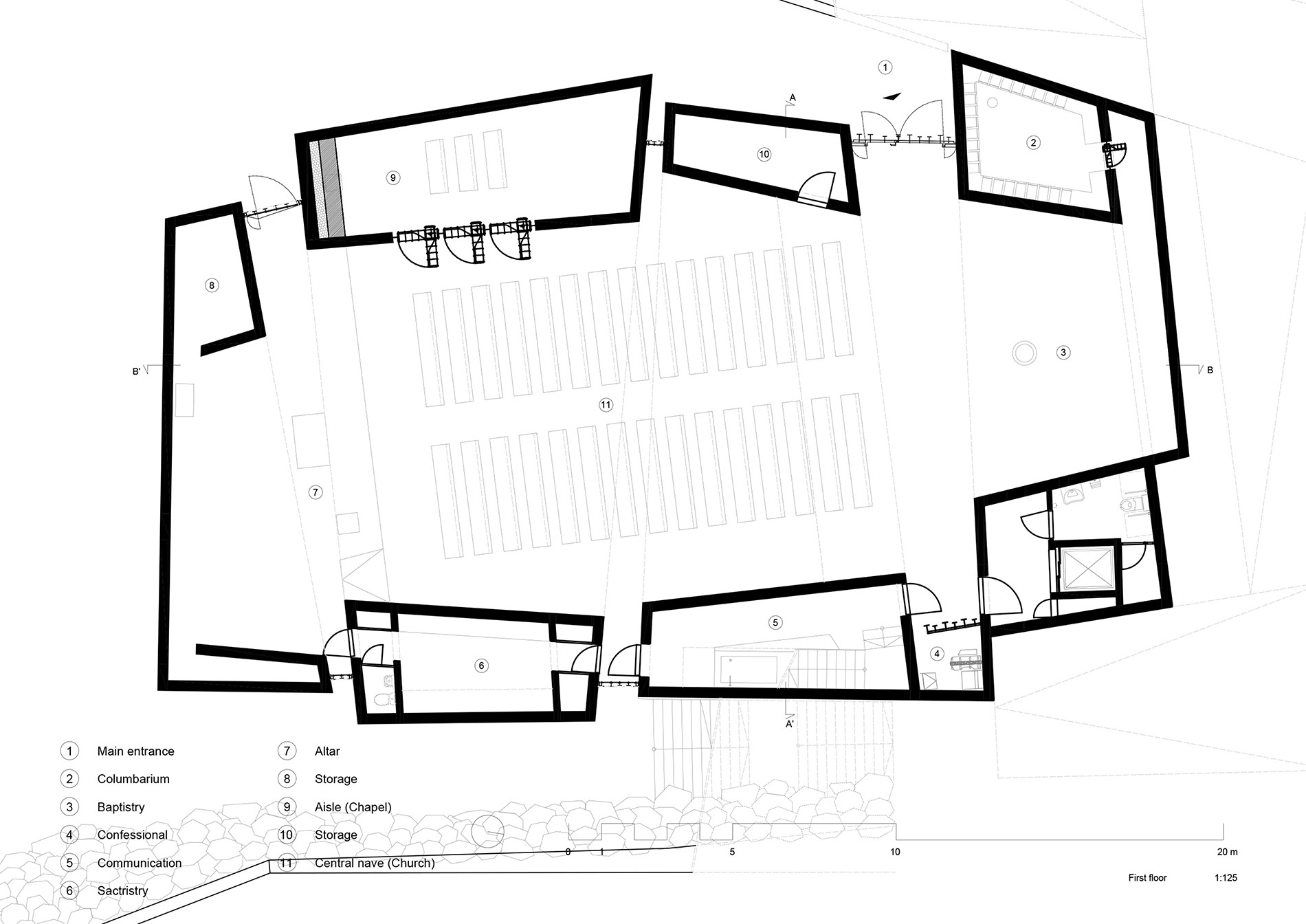
©
Fernando Menis
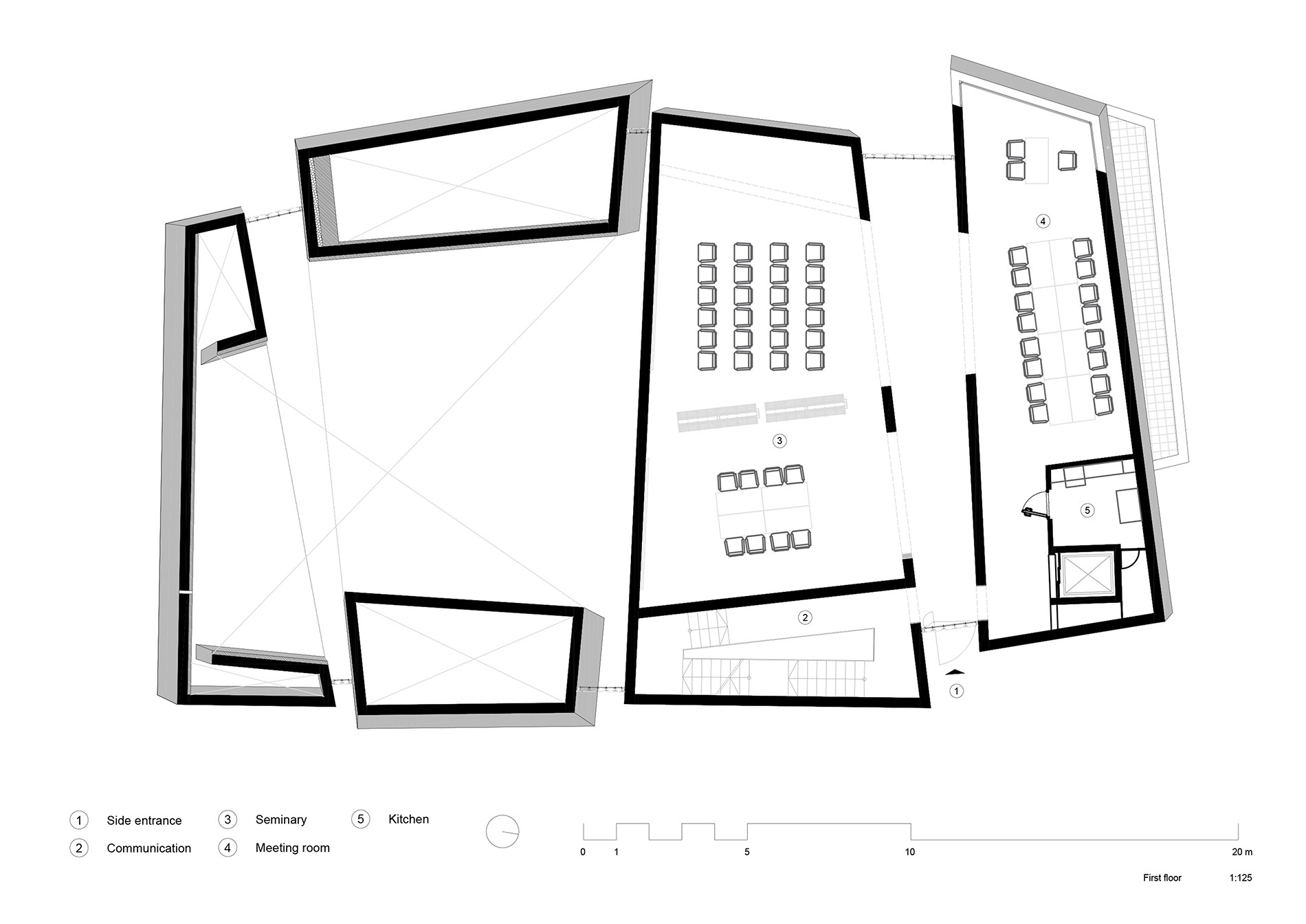
©
Fernando Menis
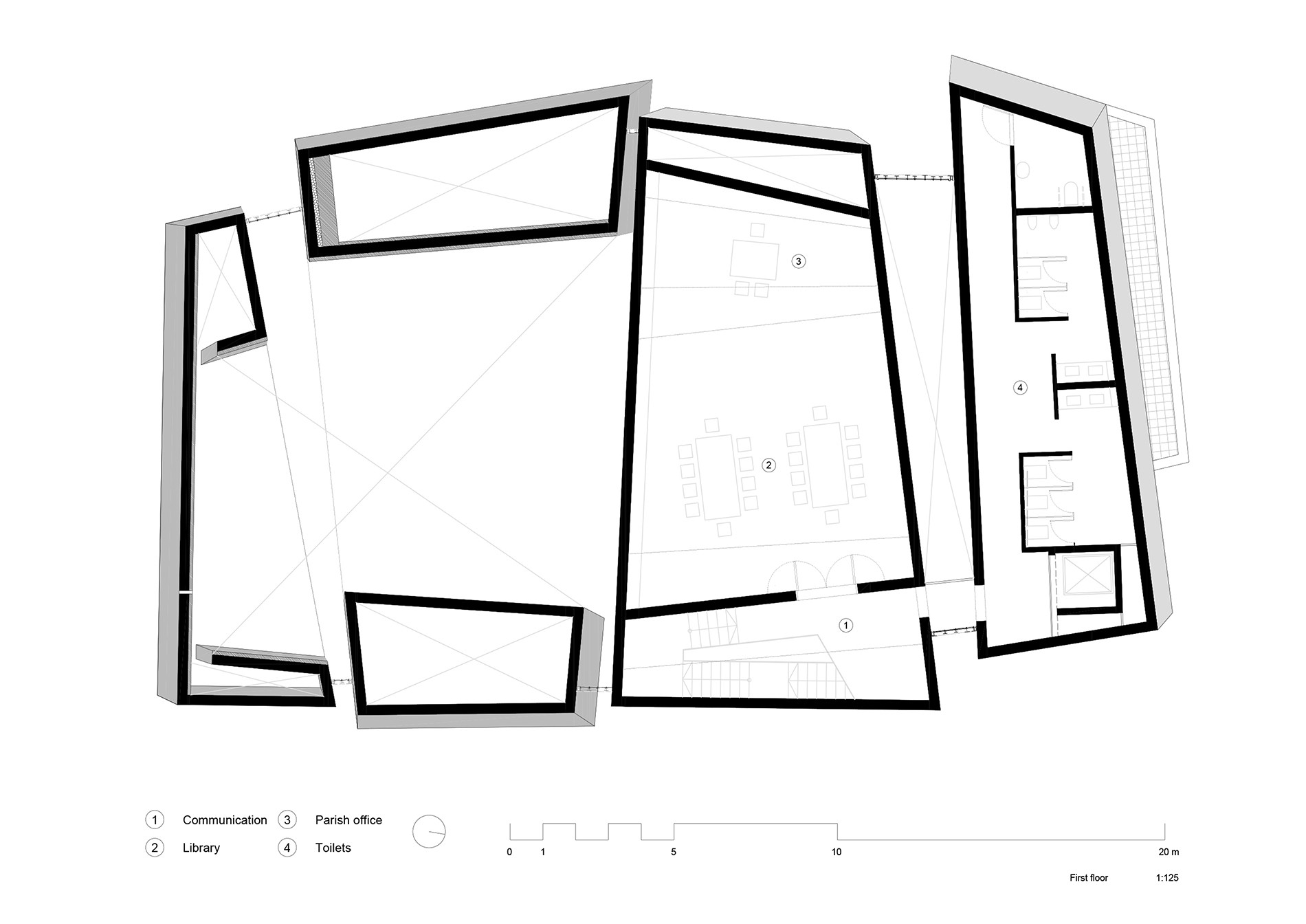
©
Fernando Menis
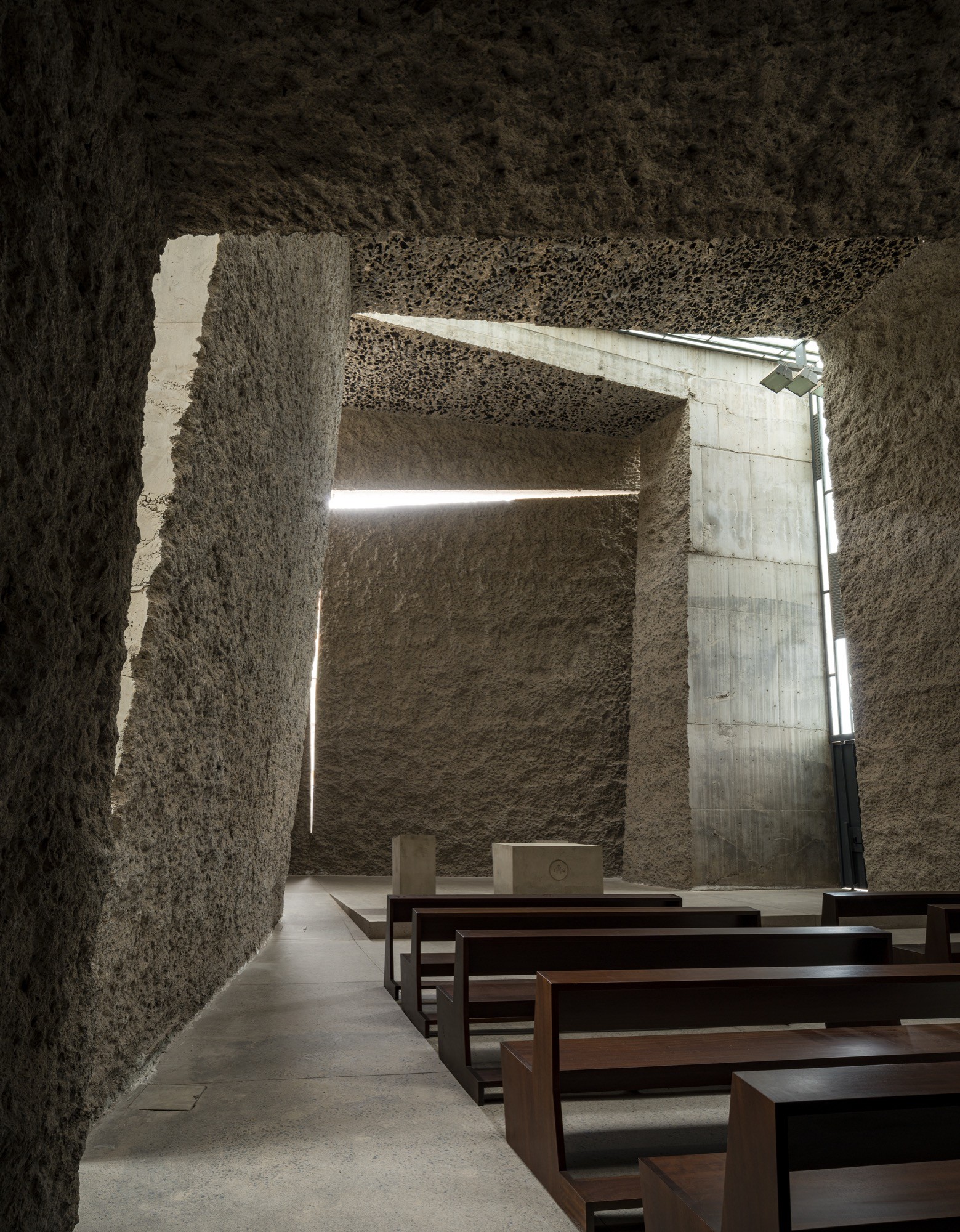
Comments
(0)