The “Tropical Chalet” is a four-bedroom family villa designed to integrate harmoniously with its picturesque setting. Its porous design welcomes the lush greenery surrounding the lake, reflecting the simplicity that characterizes its idyllic context. Nestled in a new-town residential area along the coastal region of Da Nang, the villa provides a tranquil retreat close to the seaside, allowing families to enjoy the serene environment.
The architectural design emphasizes openness and connectivity with nature. The villa's unique L-shaped structure optimizes the view of the lake, while the large garden enhances the native landscape, creating a cool and peaceful atmosphere for residents. A key feature of the design is the brick moucharabieh façade, which, in combination with the recessed gallery, allows sunlight and cross ventilation to flow into the communal areas. This thoughtful design ensures that the dining hall, living room, and kitchen remain open yet protected from the unpredictable coastal weather.
Moreover, the geometric and undulating roof adds a distinctive character to the villa, providing varied perspectives from within. The smooth surface of the waxed concrete roof conceals the structural framework beneath, creating a visually appealing double roof façade that contributes to the building's sustainability by promoting cooling. The materials chosen for this project, such as sturdy bricks and textured concrete, not only offer climate resilience but also reflect a natural aesthetic that blends seamlessly with the surrounding environment, highlighting the organic nature of the concept and paying homage to the historical brickwork of Da Nang.
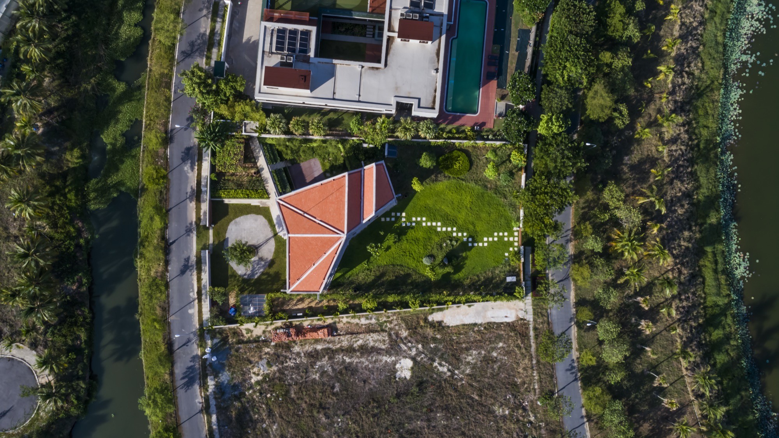
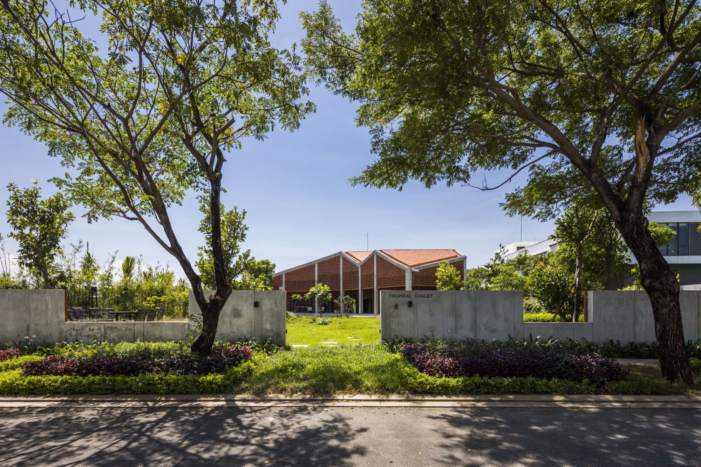
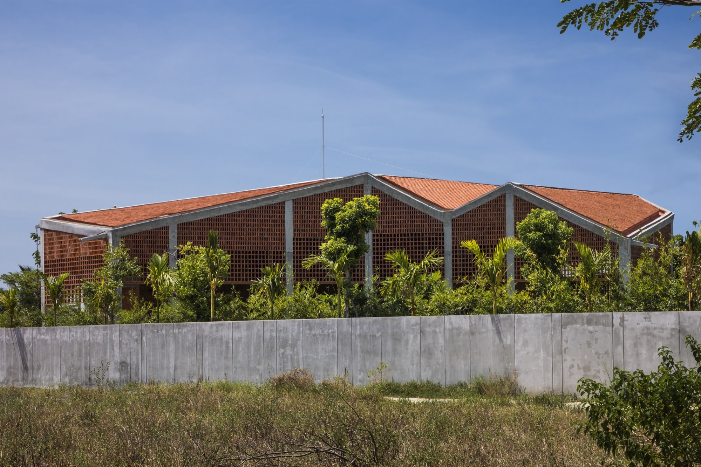
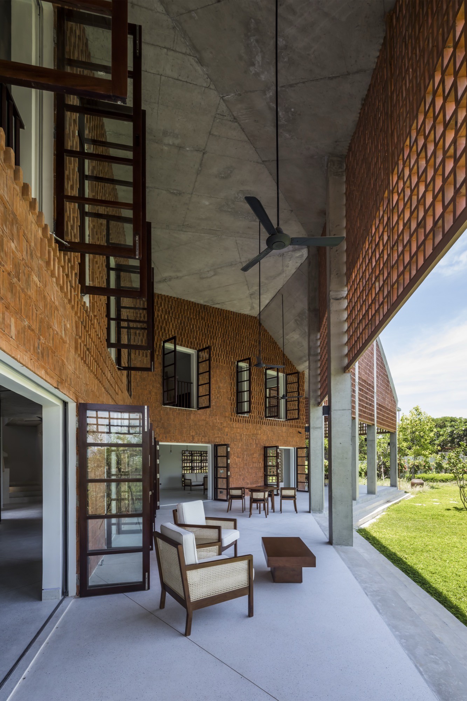
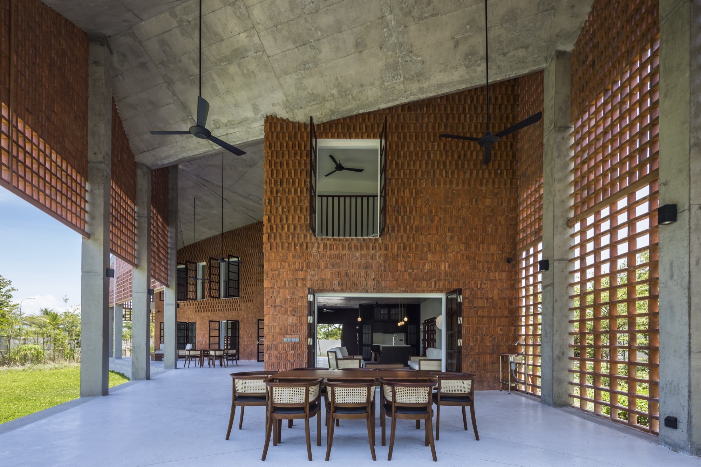
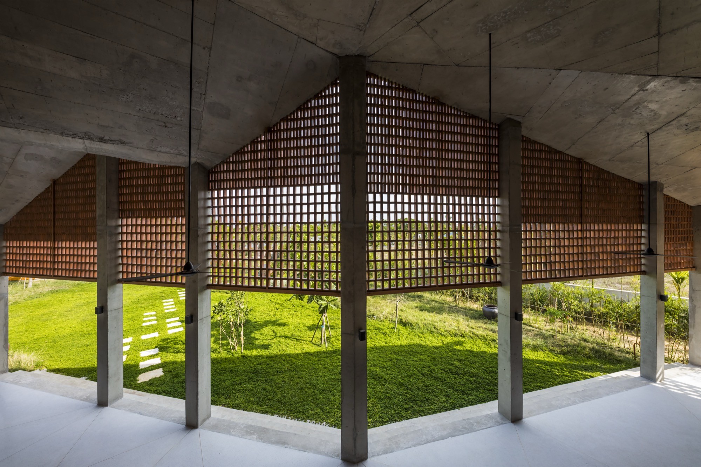
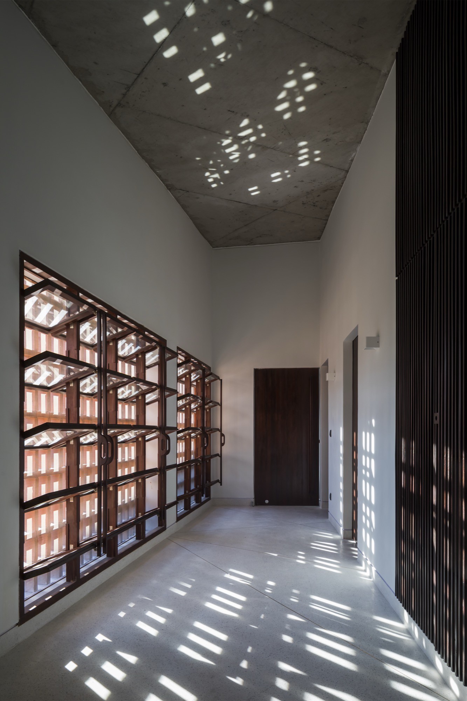
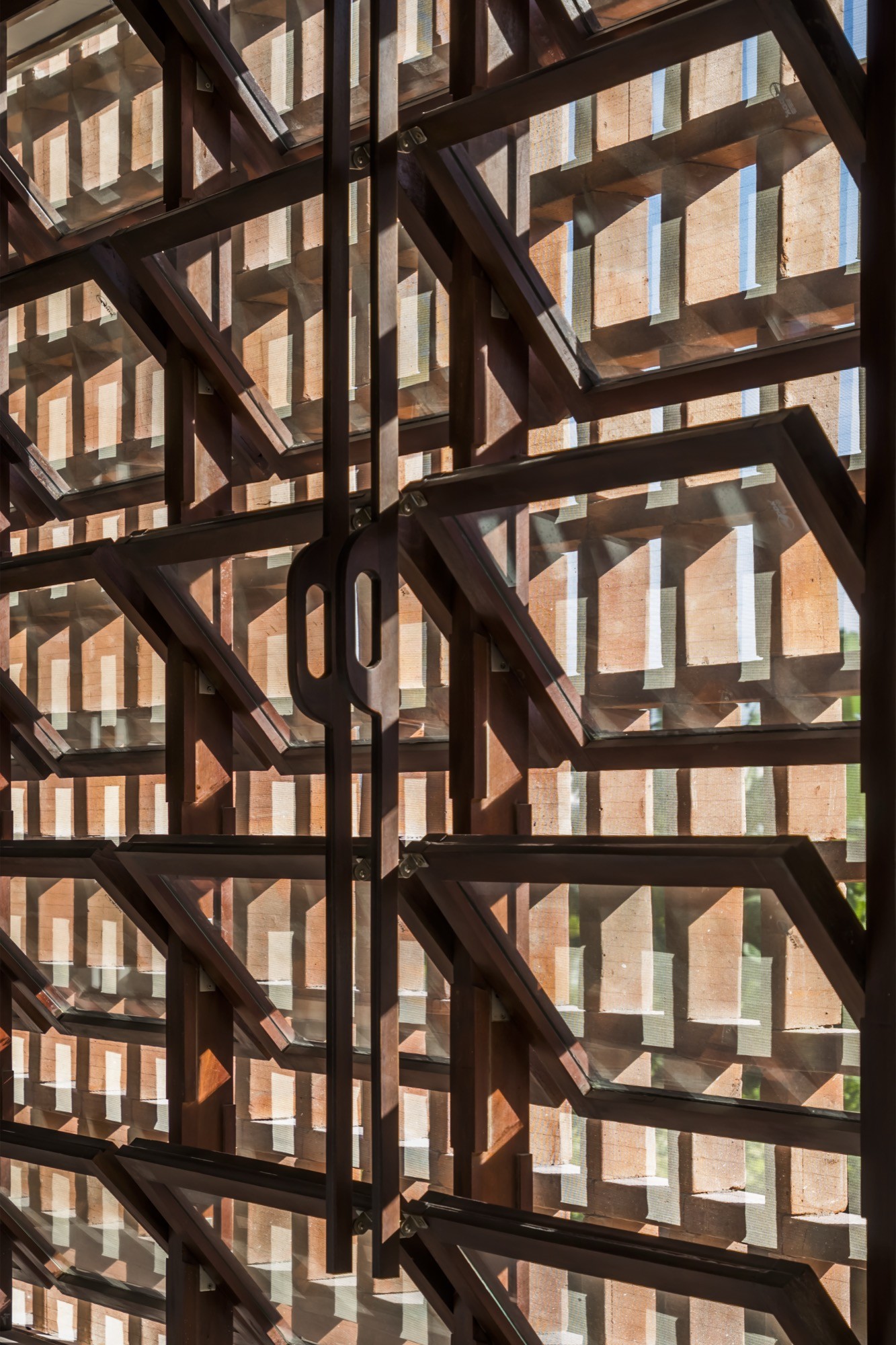
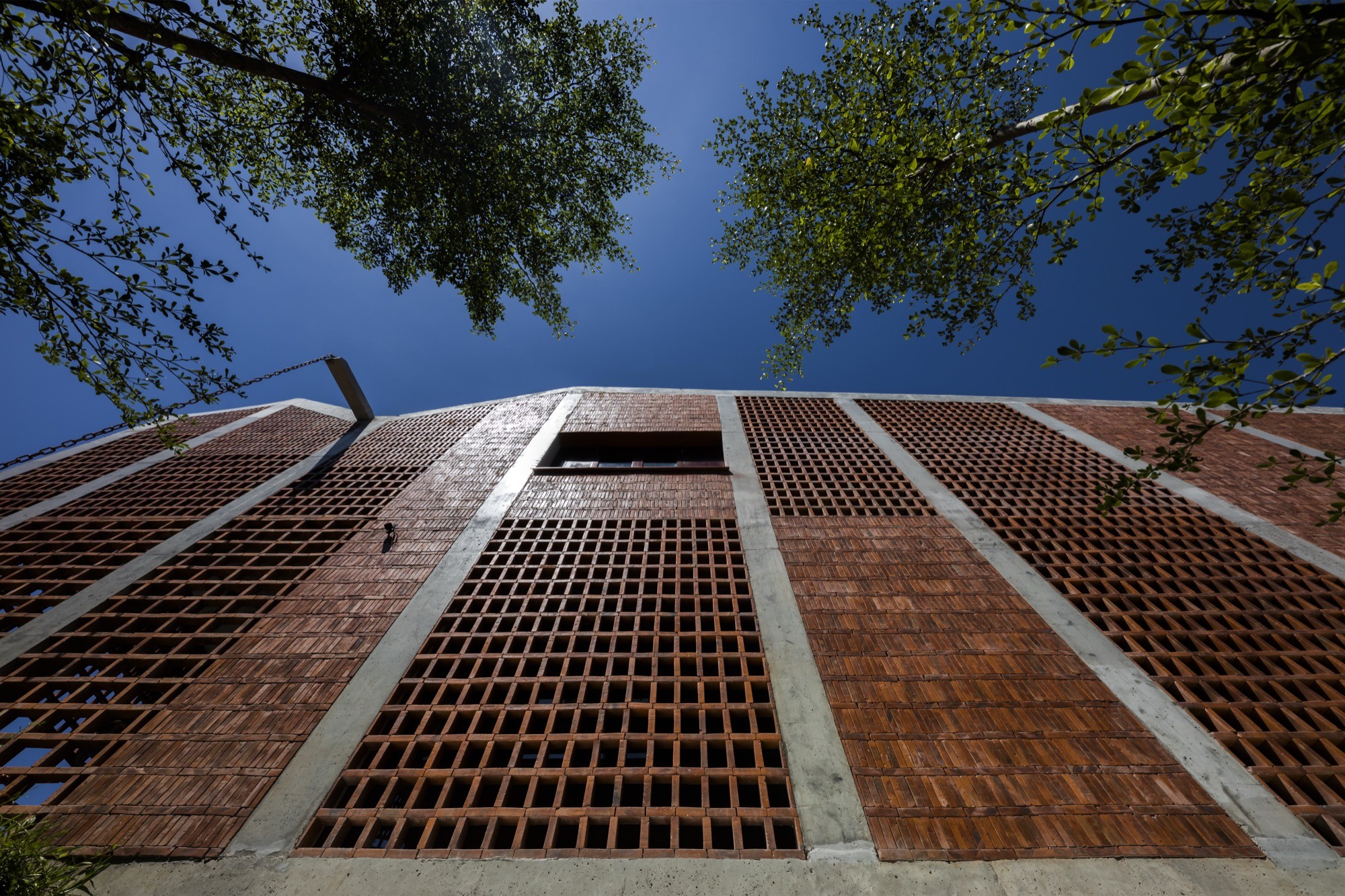
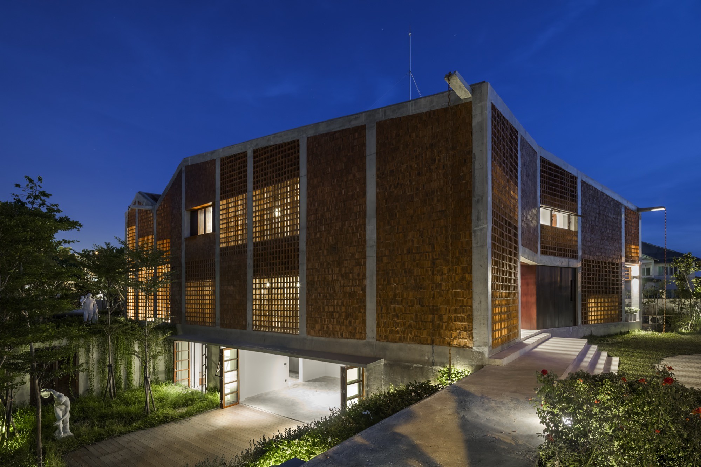
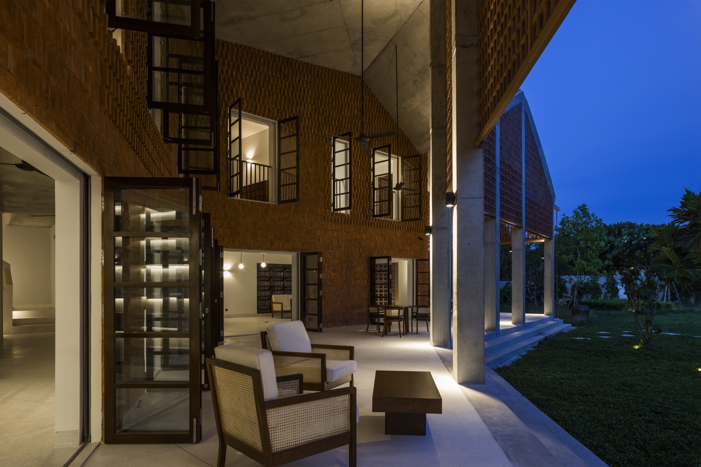
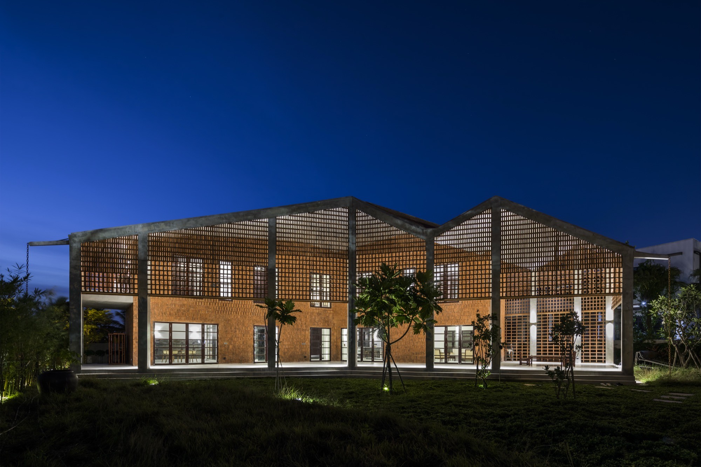
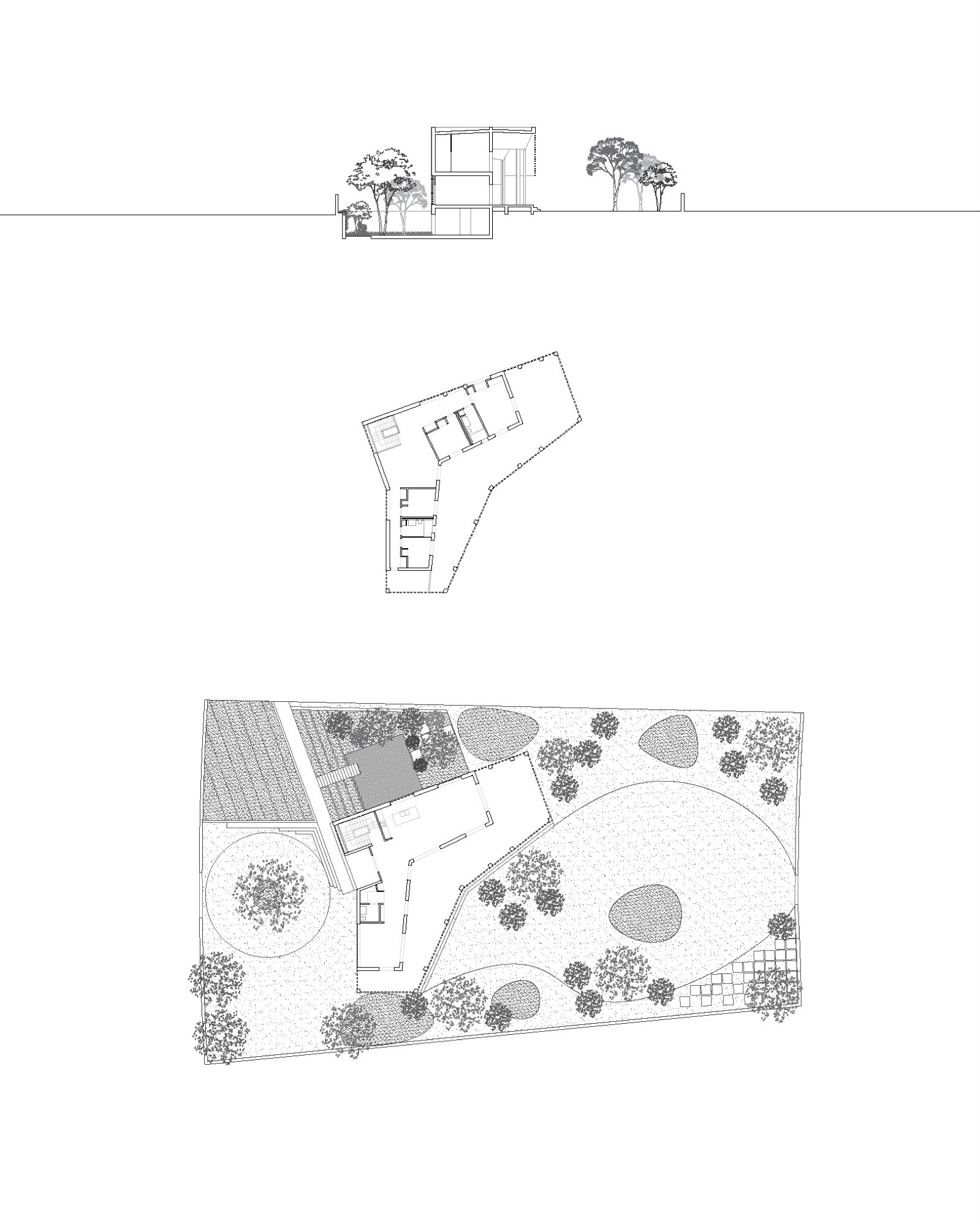
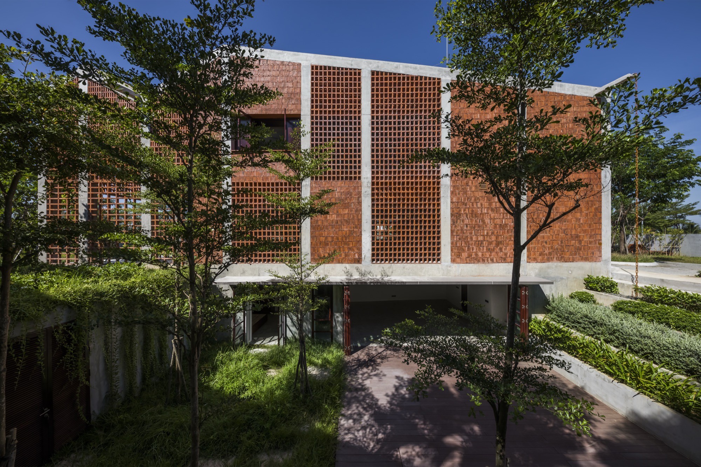
Comments
(0)