Cliffside House
Sweden, Skurusundet
completed
in 2024
Nestled northwest of the picturesque Skurusundet strait, this architectural project navigates the unique challenges posed by its dramatic site. The property lies within a deep ravine, flanked by towering cliffs, and is accessible via limited roadways. The elevated areas provide breathtaking views of the Stockholm port inlet, yet accessing these heights while adhering to planning regulations and managing costs presented formidable obstacles.
Historically, this region served as a summer retreat for individuals of modest means, characterized by small red cottages. However, the allure of proximity to Stockholm has led to the replacement of these simple structures with larger, permanent residences. This site, once home to a more substantial building, reveals remnants of its past through terraced landscape walls that gracefully descend into the ravine, culminating in a semi-circular fish pond framed by robust granite.
The new design is a striking three-story structure, notably compact in its footprint, that harmoniously integrates with the steep cliffside. By partially embedding the home into the geological context, the design achieves the necessary height for an additional story while minimizing its visual presence. The building's design language features a deliberate juxtaposition of horizontal and vertical timber elements, creating a compelling dialogue between the dwelling and its natural surroundings.
A central timber staircase eloquently unifies the three levels and organizes the spatial experience. The lower level hosts essential utility spaces, while the middle floor serves as the main entrance, featuring bedrooms and wardrobes. At the pinnacle, the fully glazed, open-plan top floor invites the spectacular views of the Stockholm port inlet indoors, functioning as a combined kitchen and living area. Each floor provides direct access to various tiers of the terraced rock garden, seamlessly connecting the interior with the outdoor landscape.
In a commitment to sustainability, the design employs renewable materials tailored to the distinct characteristics of the site. Innovatively, the project transforms knotty pinewood into refined knotless pinewood through a select-saw-glue process. The knotty wood is utilized for the concealed structural components, while the carefully chosen flawless sections highlight the aesthetic, imparting subtle and graceful textural qualities to the interior space. This approach not only preserves the integrity of the surrounding landscape but also elevates the overall architectural narrative.
Historically, this region served as a summer retreat for individuals of modest means, characterized by small red cottages. However, the allure of proximity to Stockholm has led to the replacement of these simple structures with larger, permanent residences. This site, once home to a more substantial building, reveals remnants of its past through terraced landscape walls that gracefully descend into the ravine, culminating in a semi-circular fish pond framed by robust granite.
The new design is a striking three-story structure, notably compact in its footprint, that harmoniously integrates with the steep cliffside. By partially embedding the home into the geological context, the design achieves the necessary height for an additional story while minimizing its visual presence. The building's design language features a deliberate juxtaposition of horizontal and vertical timber elements, creating a compelling dialogue between the dwelling and its natural surroundings.
A central timber staircase eloquently unifies the three levels and organizes the spatial experience. The lower level hosts essential utility spaces, while the middle floor serves as the main entrance, featuring bedrooms and wardrobes. At the pinnacle, the fully glazed, open-plan top floor invites the spectacular views of the Stockholm port inlet indoors, functioning as a combined kitchen and living area. Each floor provides direct access to various tiers of the terraced rock garden, seamlessly connecting the interior with the outdoor landscape.
In a commitment to sustainability, the design employs renewable materials tailored to the distinct characteristics of the site. Innovatively, the project transforms knotty pinewood into refined knotless pinewood through a select-saw-glue process. The knotty wood is utilized for the concealed structural components, while the carefully chosen flawless sections highlight the aesthetic, imparting subtle and graceful textural qualities to the interior space. This approach not only preserves the integrity of the surrounding landscape but also elevates the overall architectural narrative.
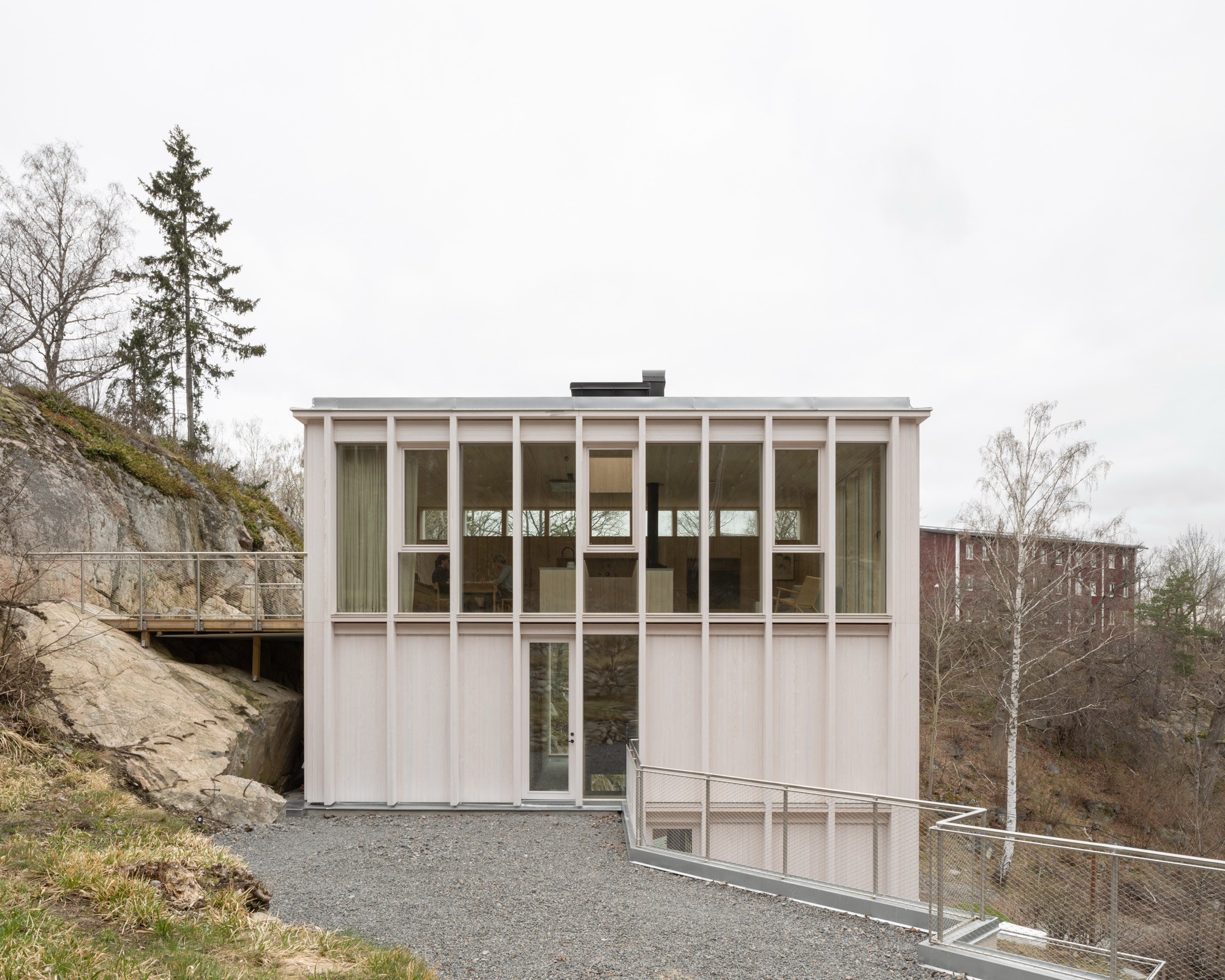
©
Johan Dehlin
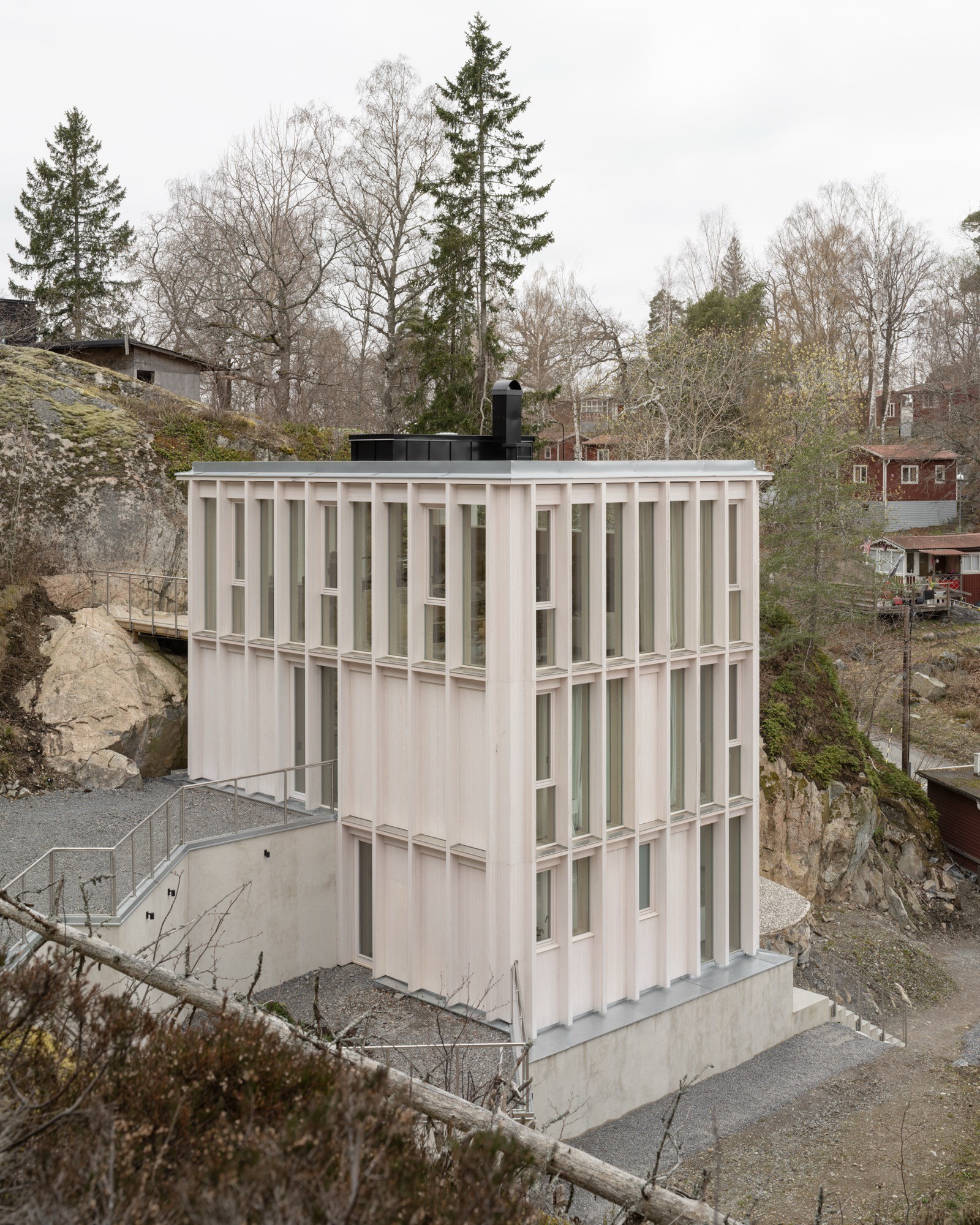
©
Johan Dehlin
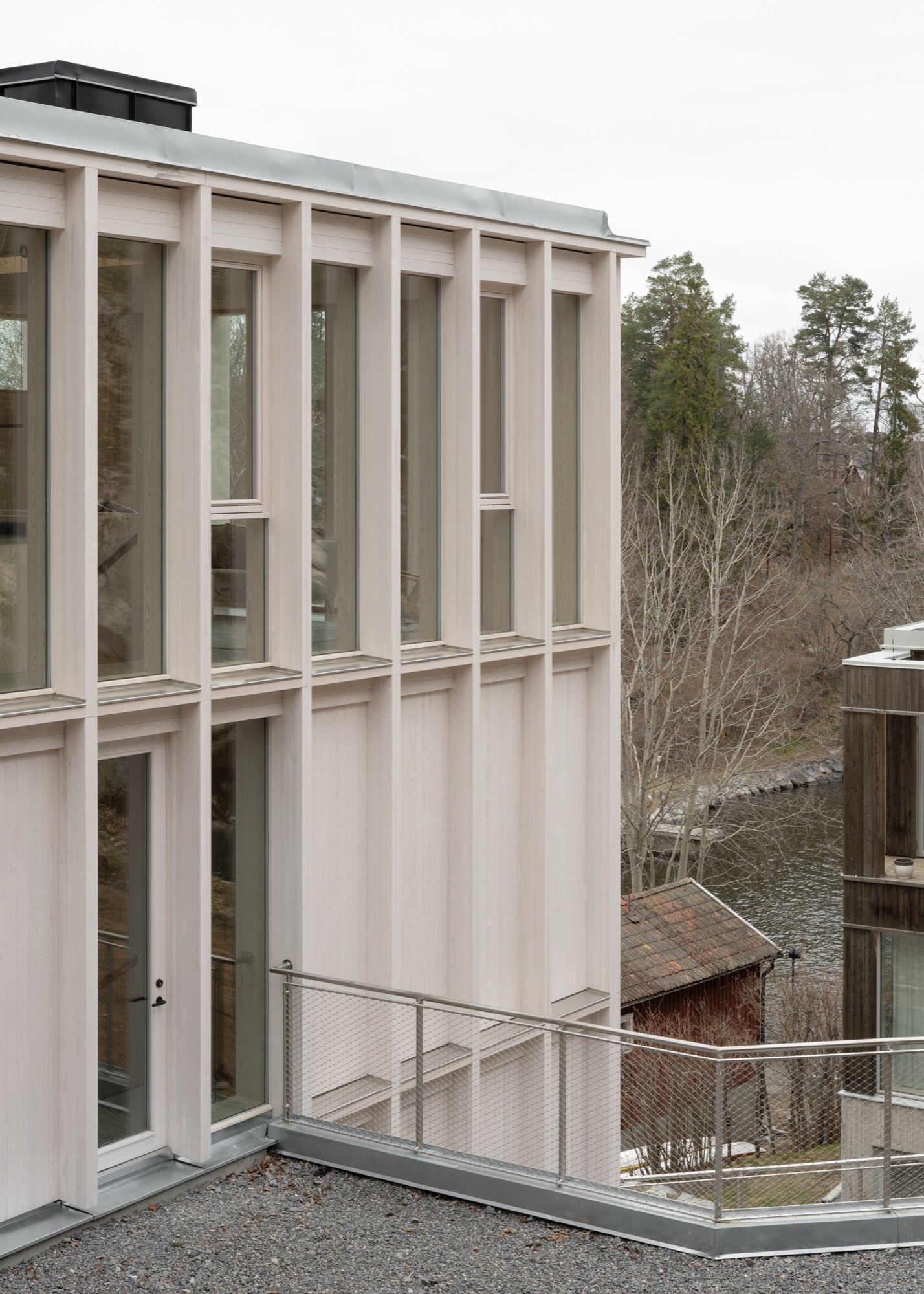
©
Johan Dehlin
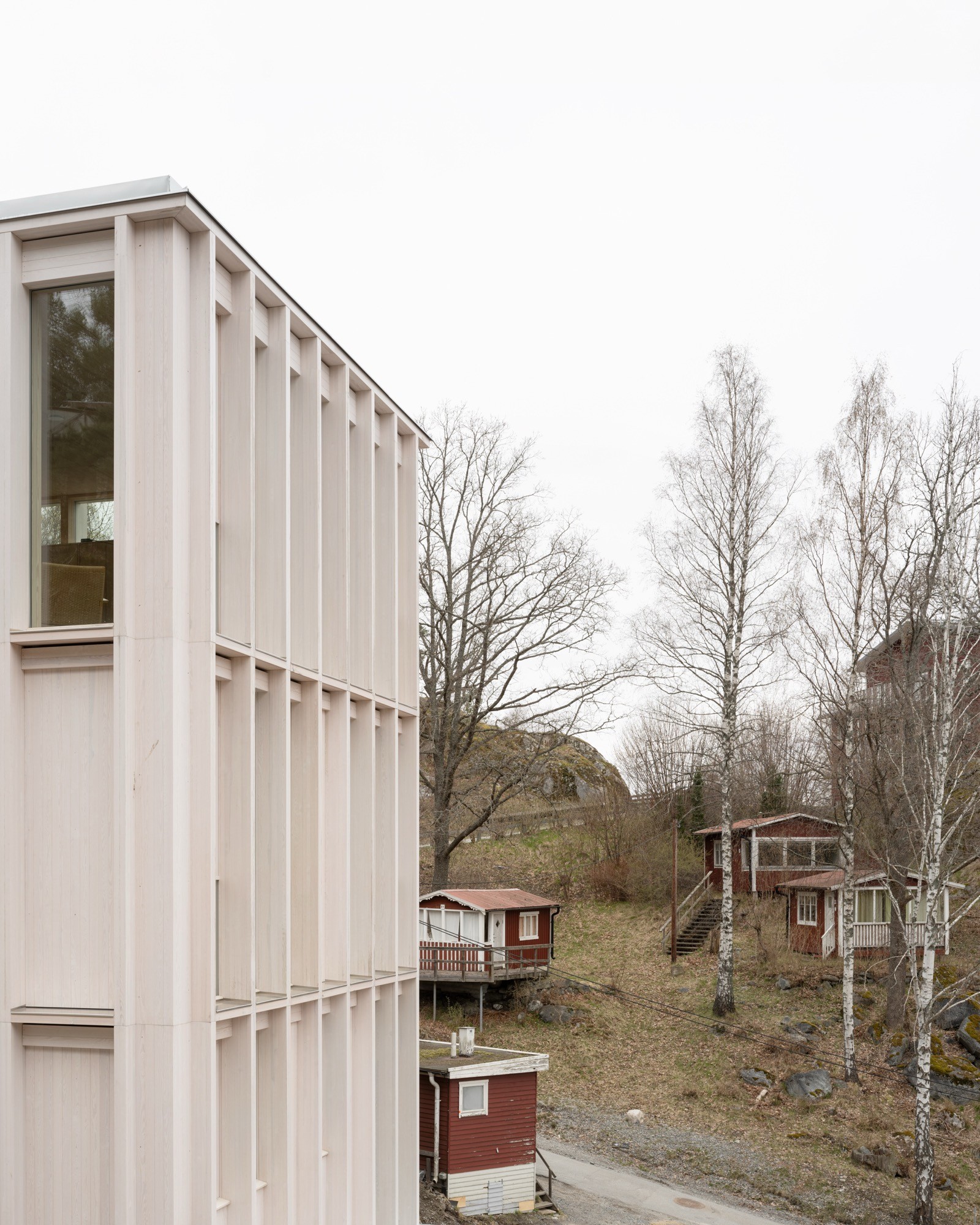
©
Johan Dehlin
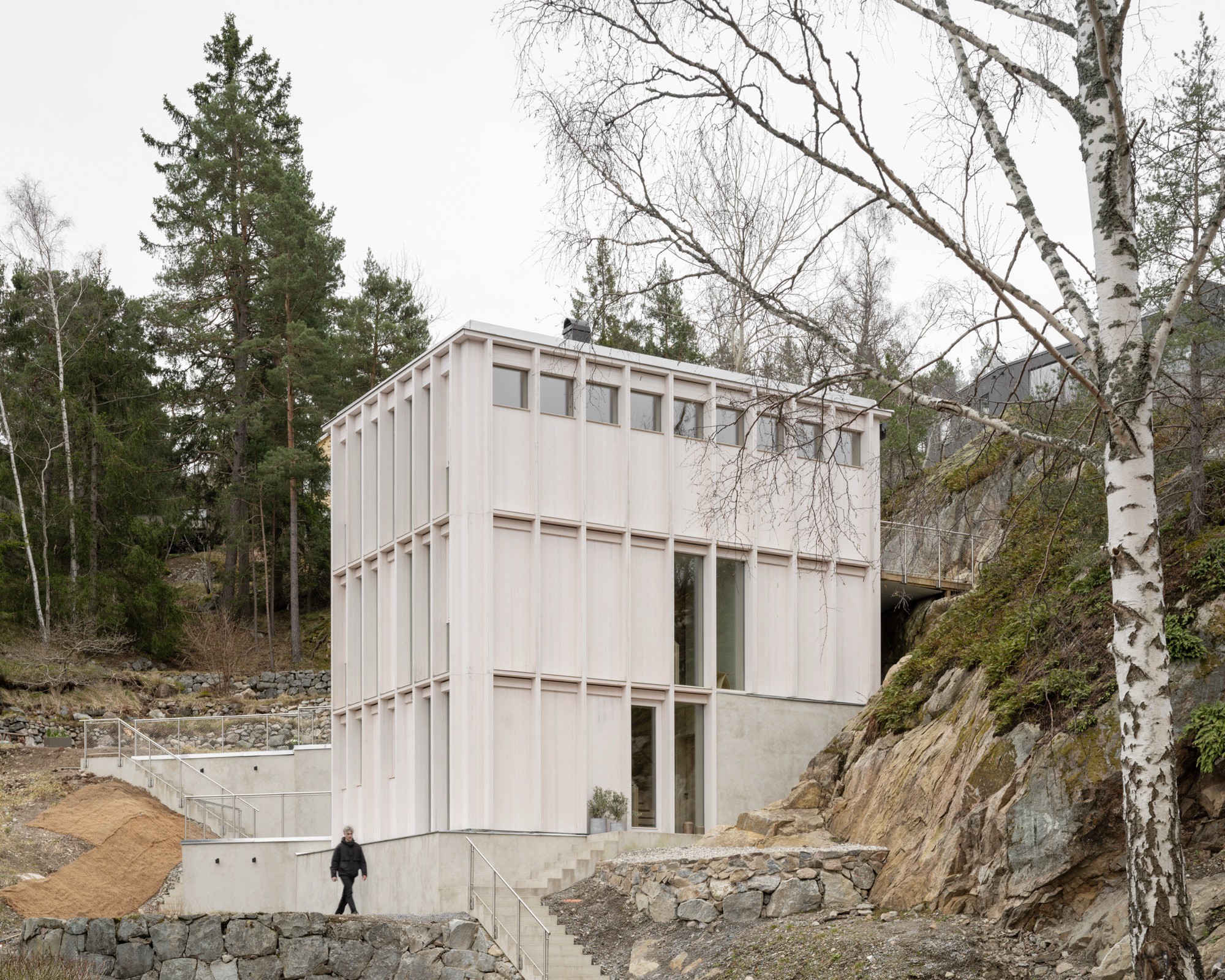
©
Johan Dehlin
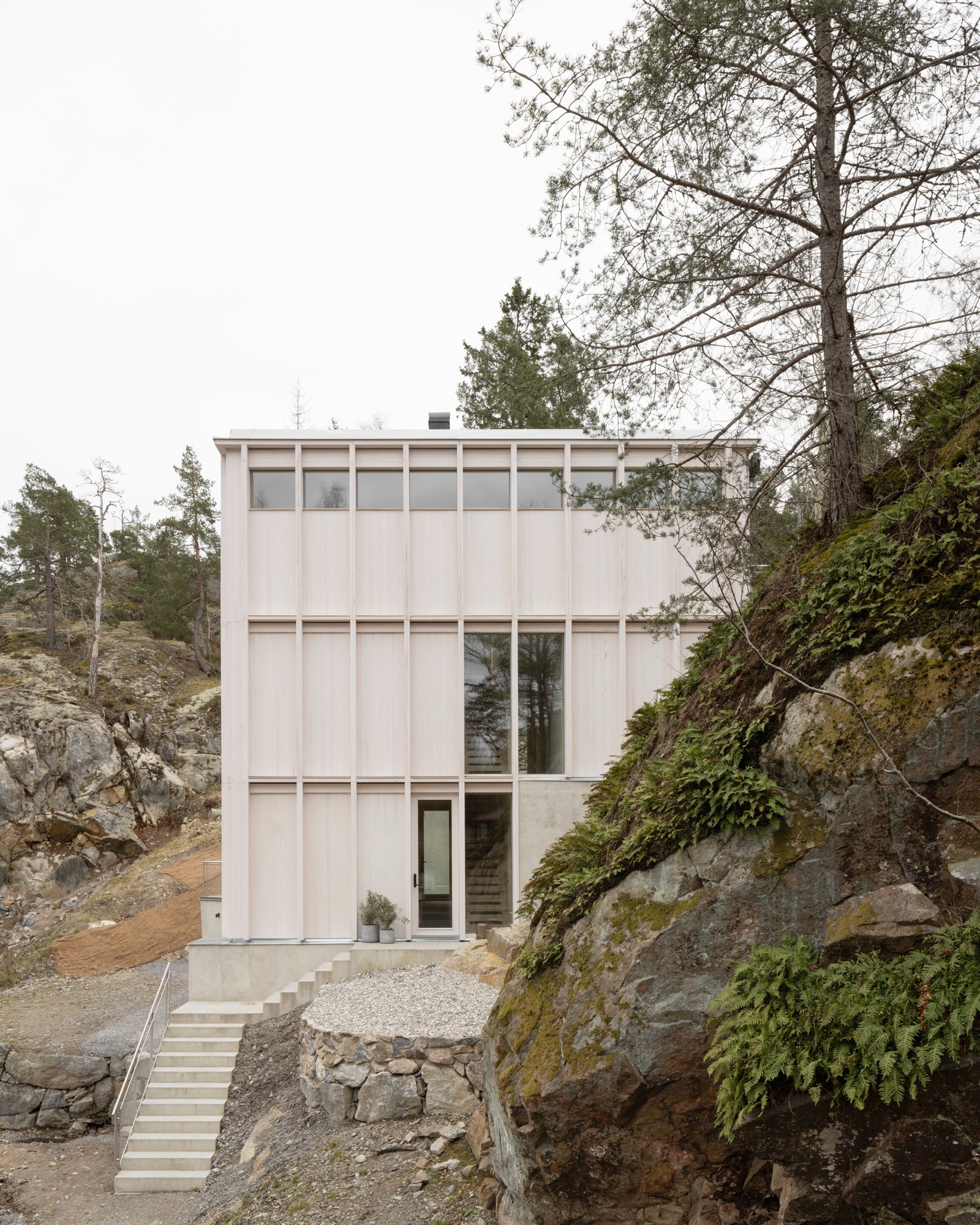
©
Johan Dehlin
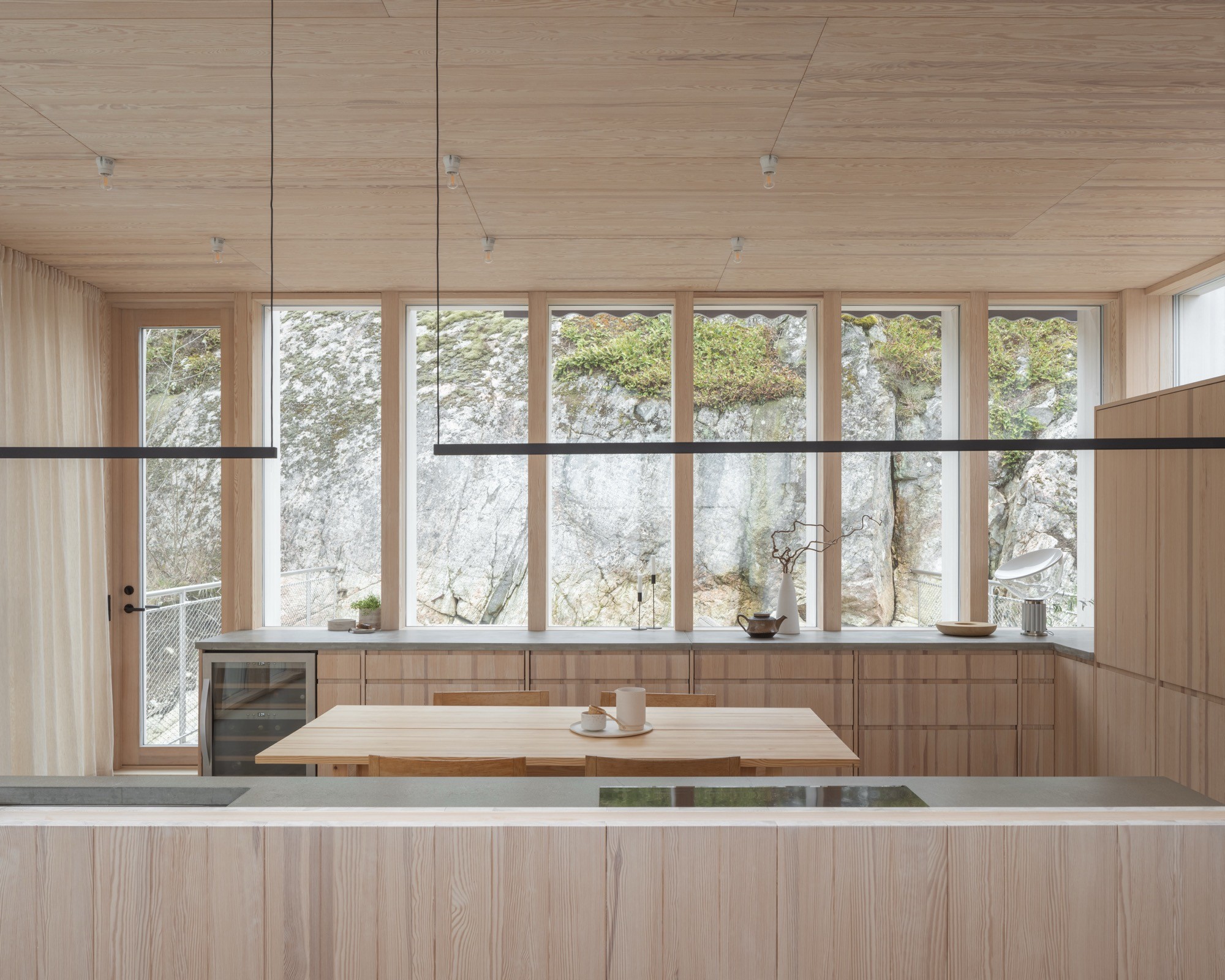
©
Johan Dehlin
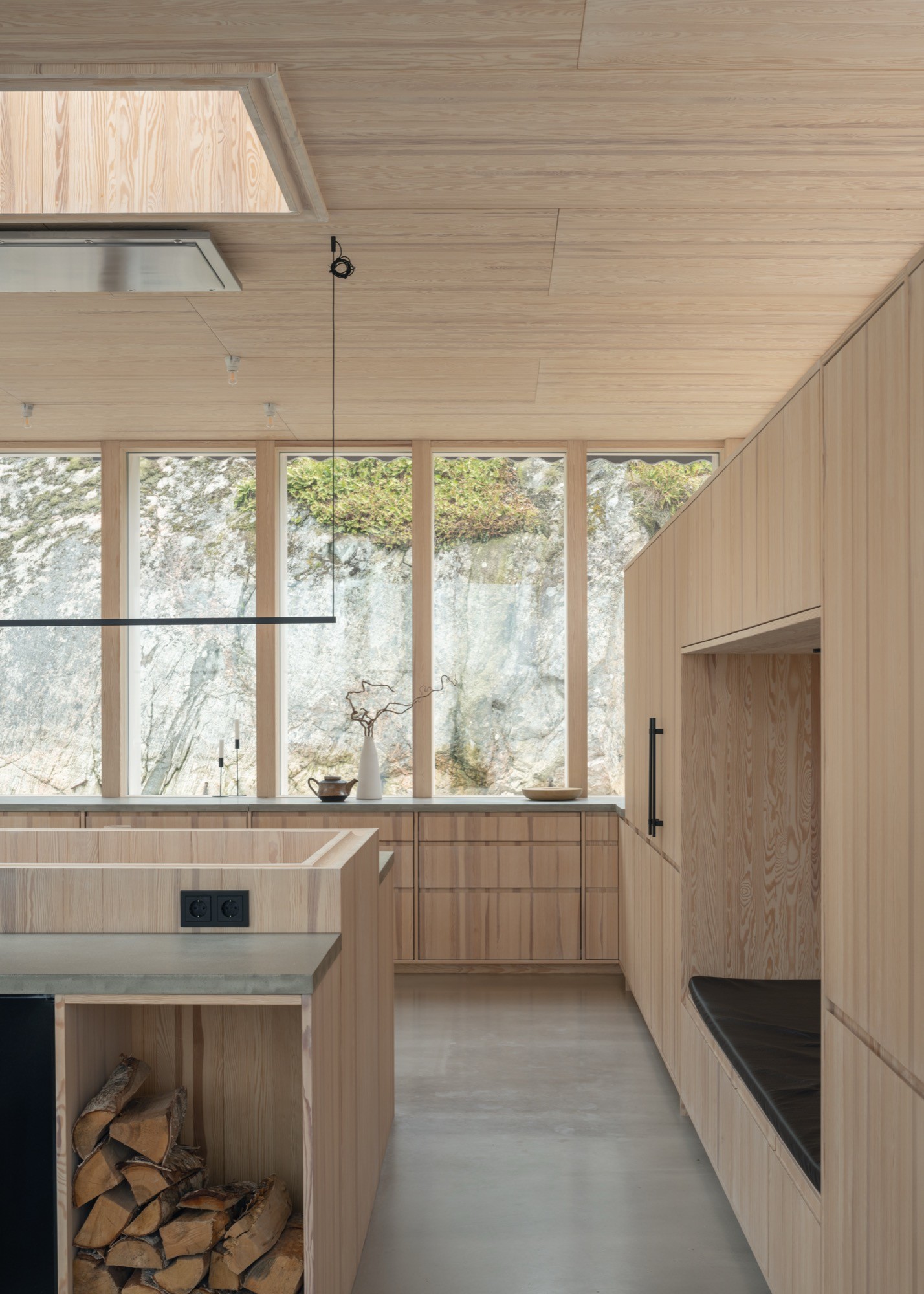
©
Johan Dehlin
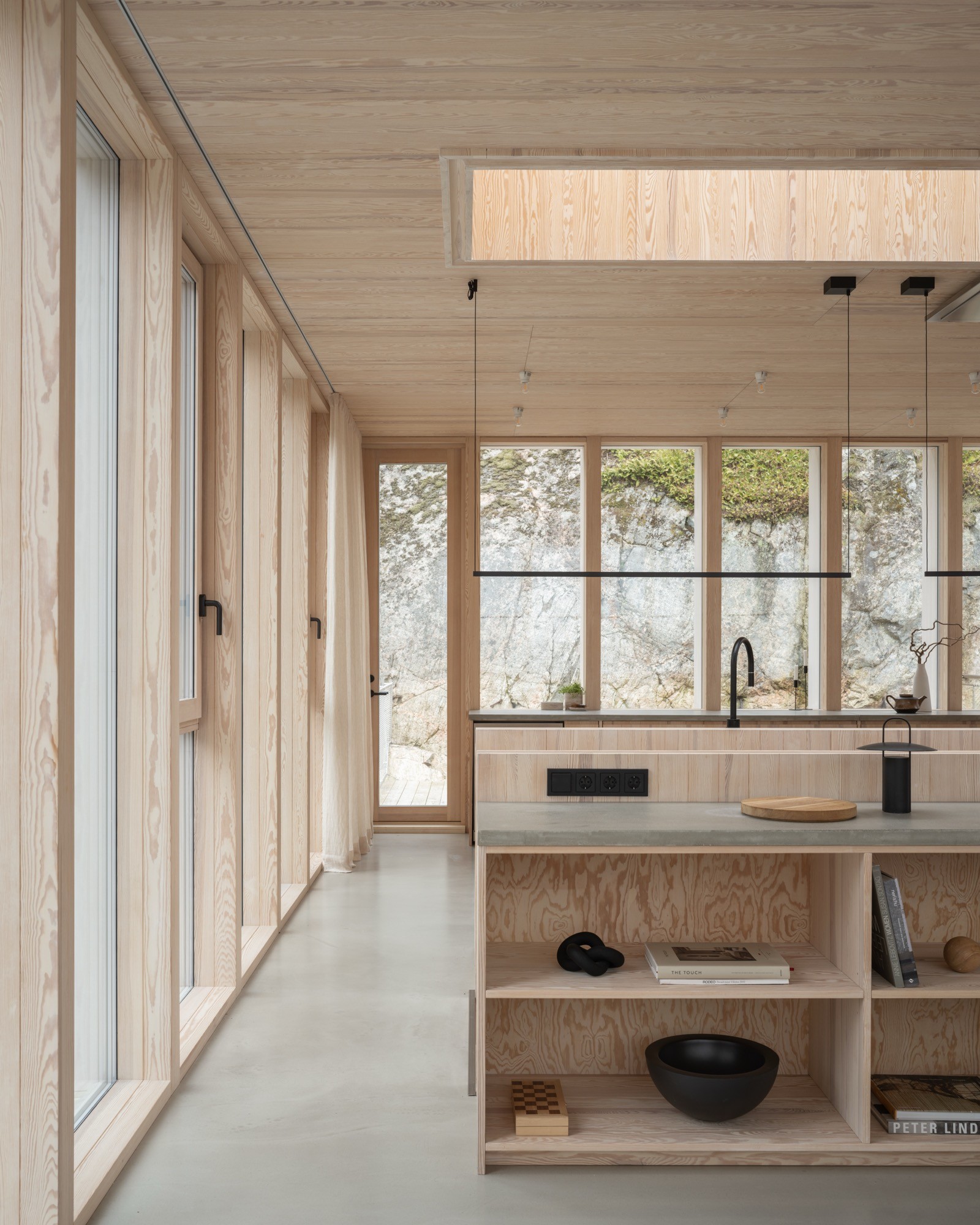
©
Johan Dehlin
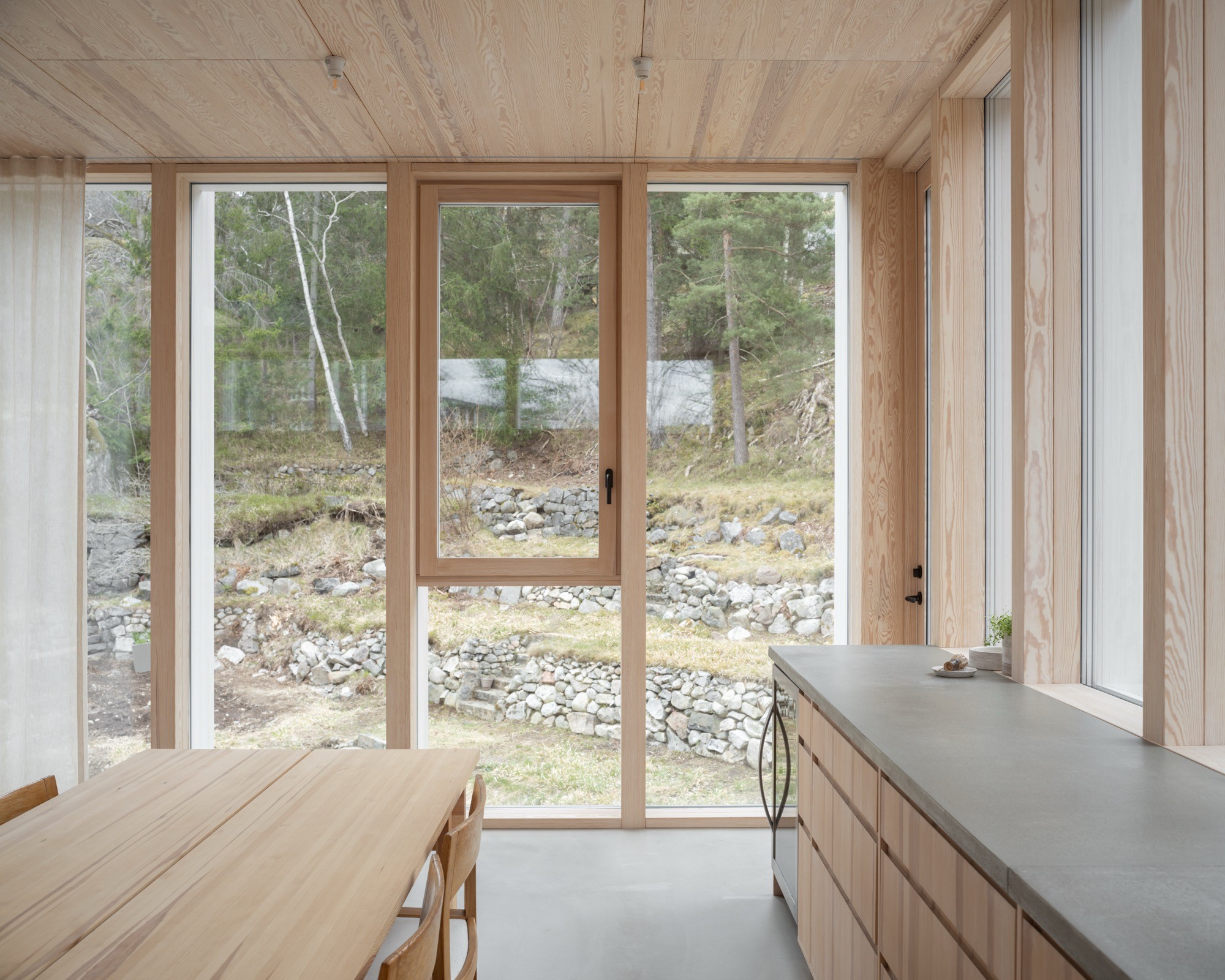
©
Johan Dehlin
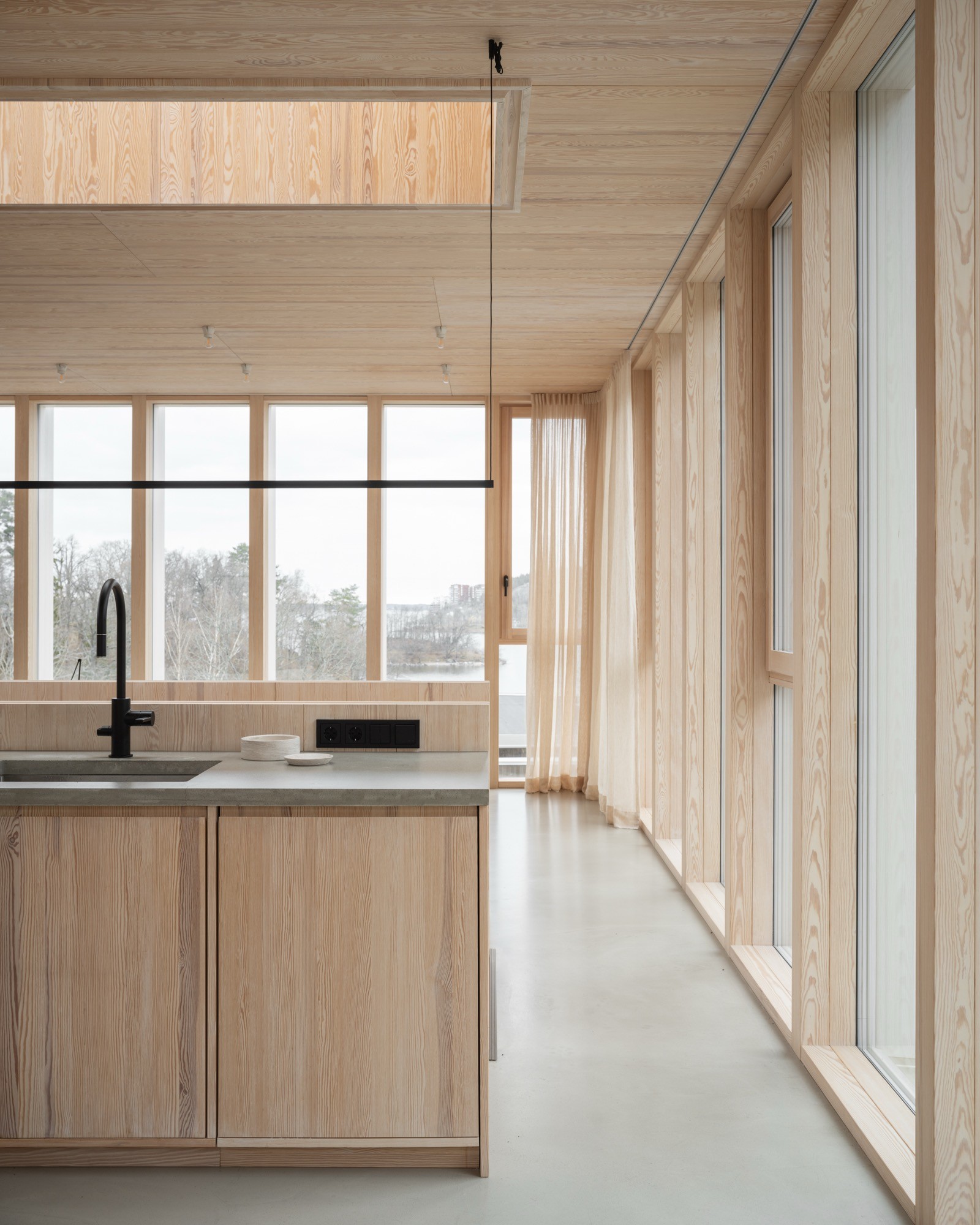
©
Johan Dehlin
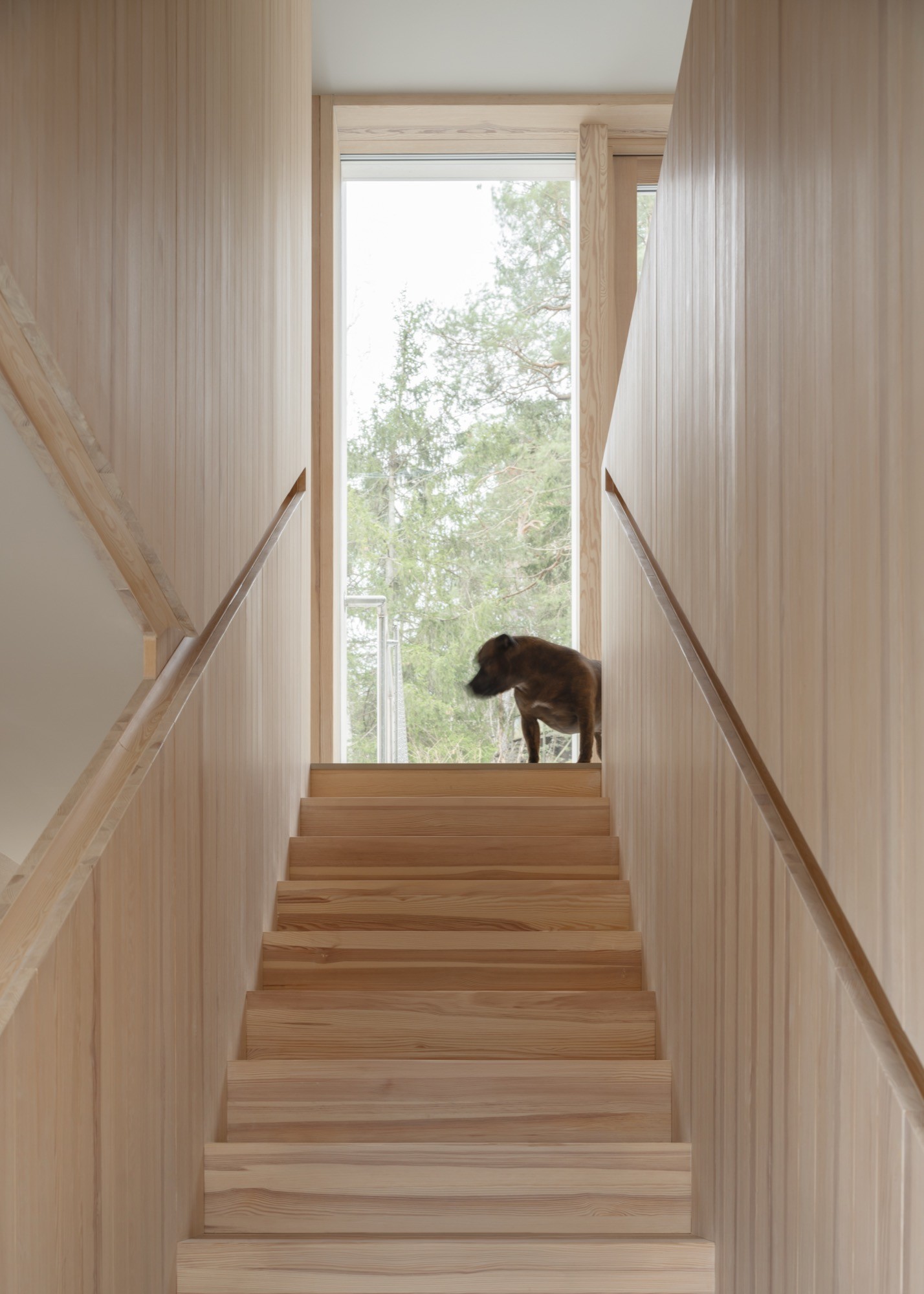
©
Johan Dehlin
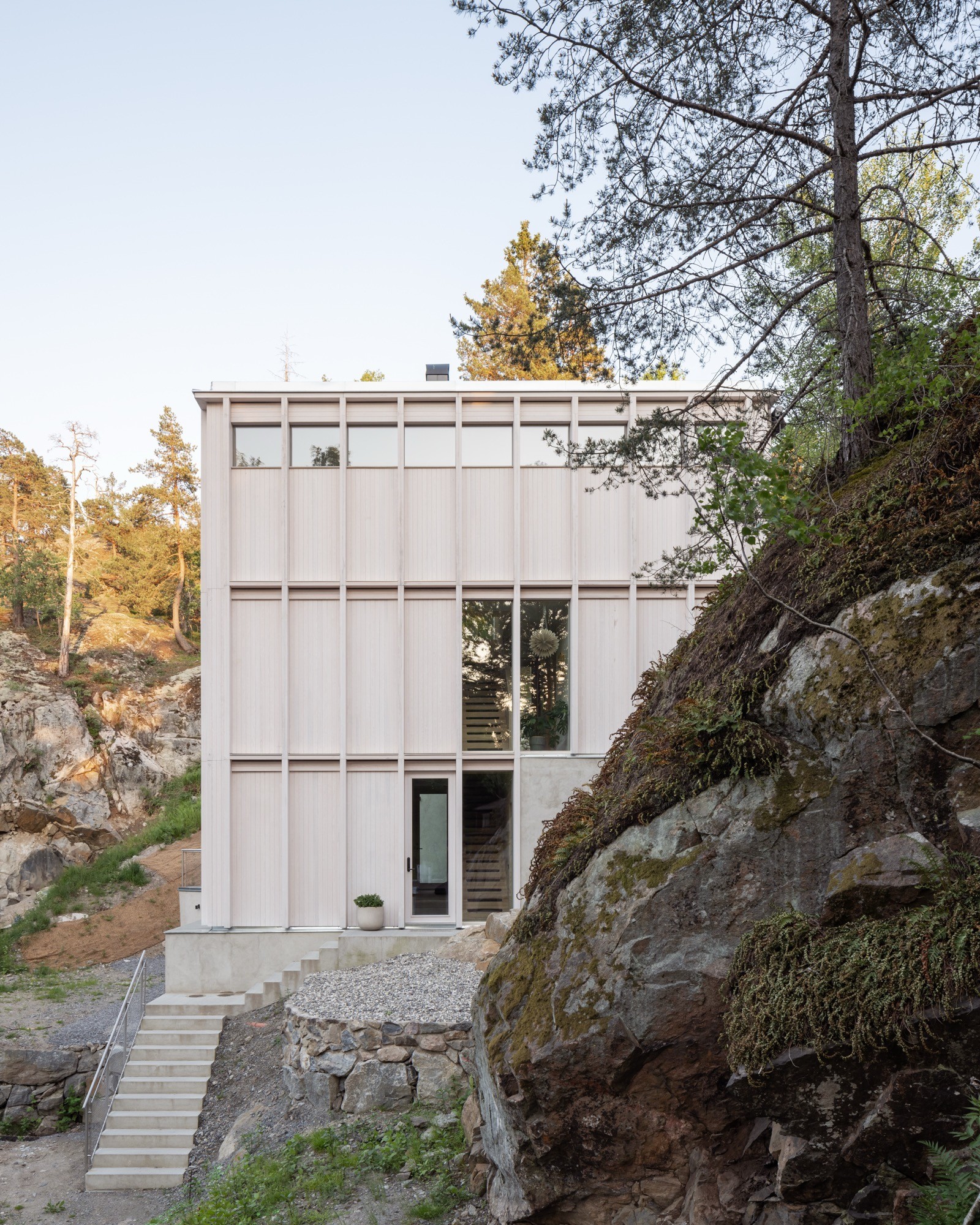
©
Johan Dehlin
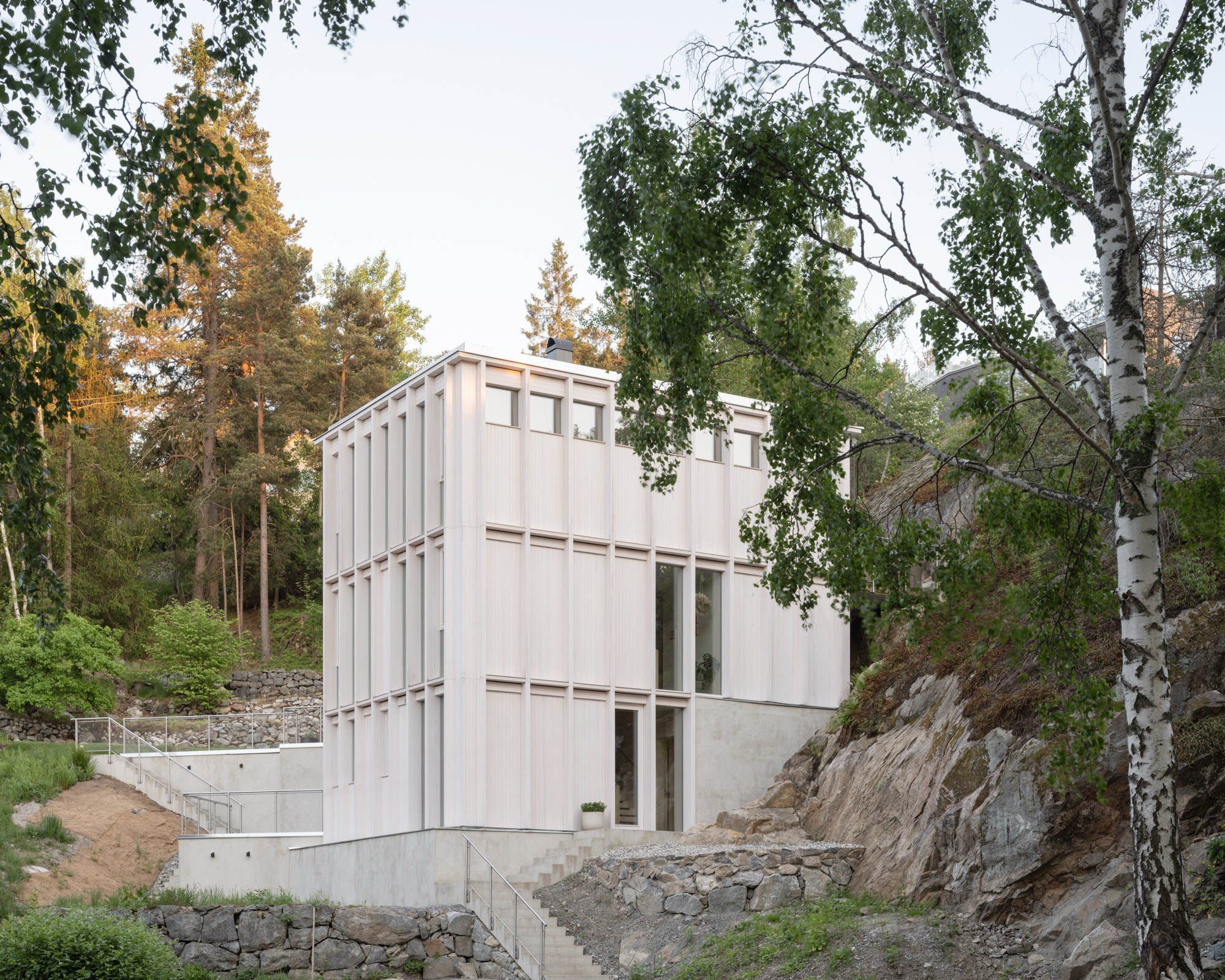
©
Johan Dehlin
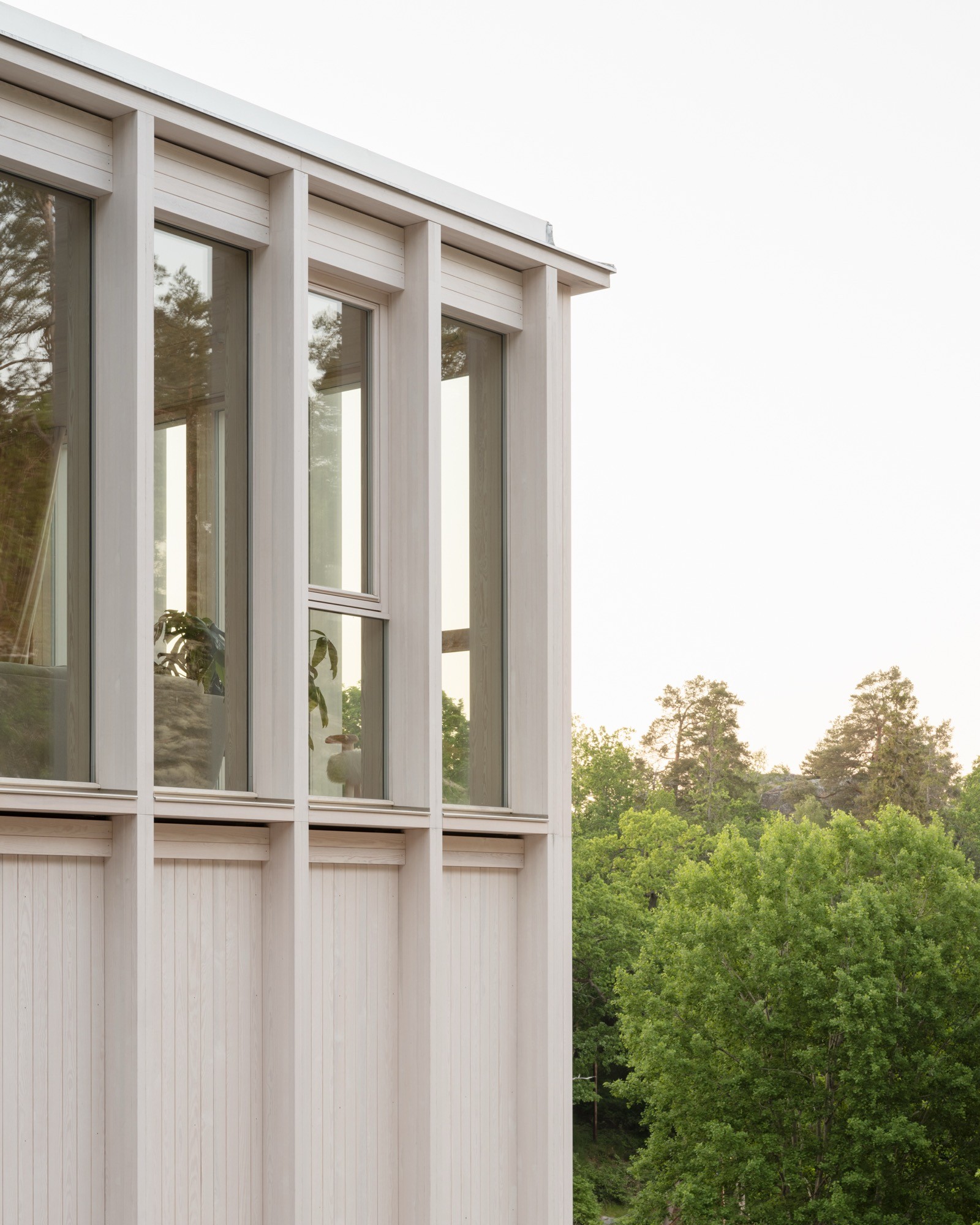
©
Johan Dehlin
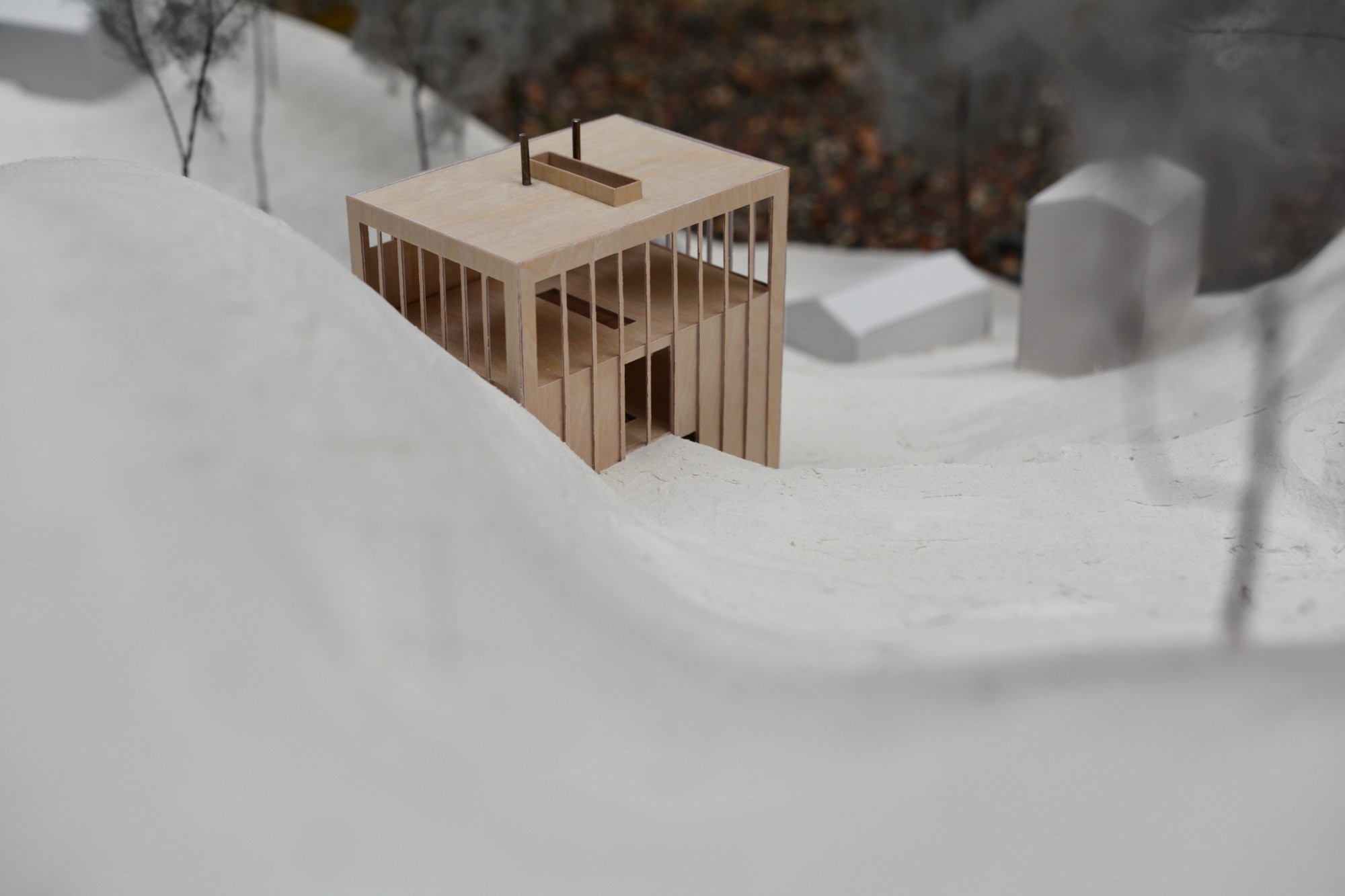
©
KOLMAN BOYE ARCHITECTS
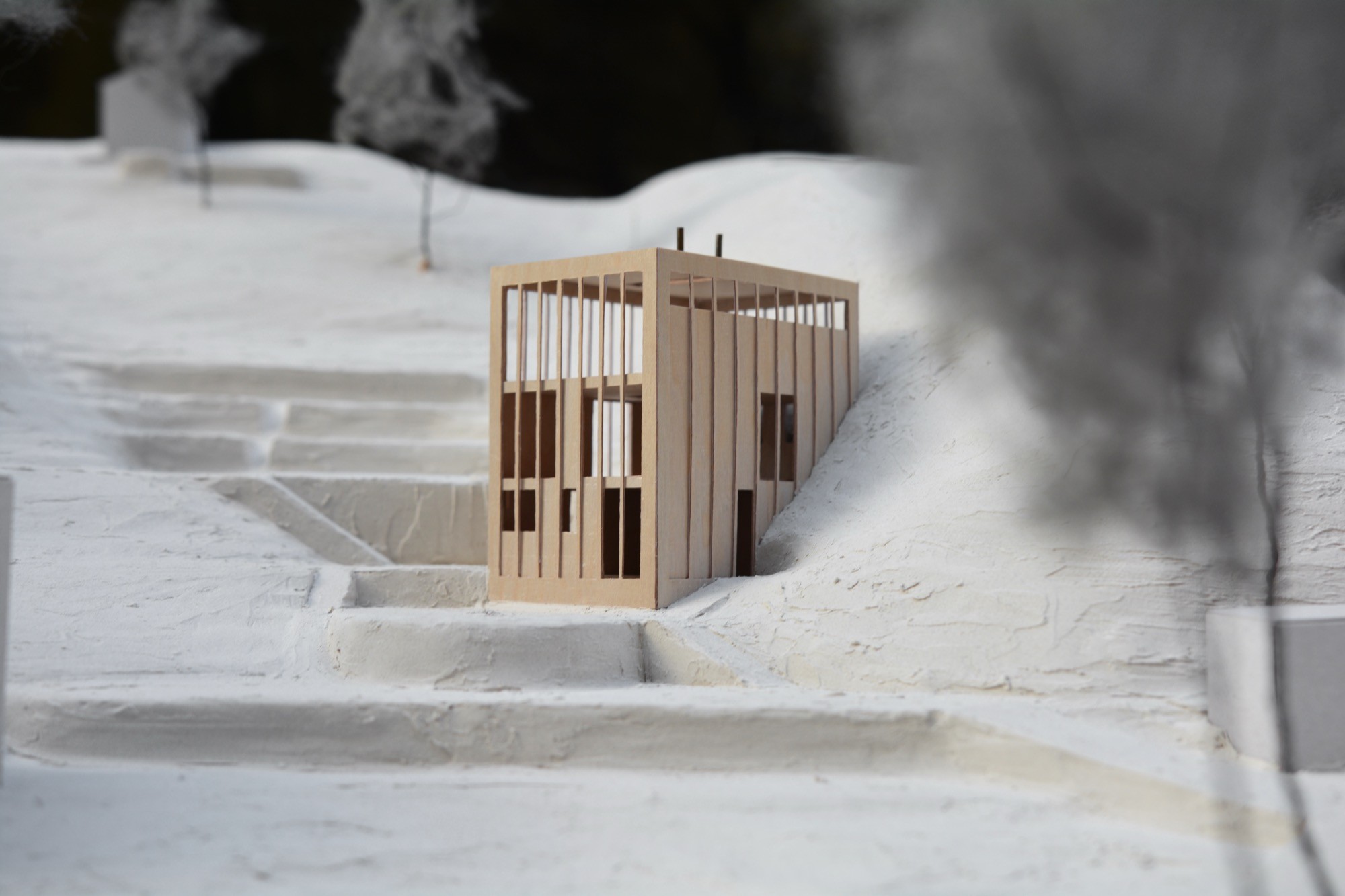
©
KOLMAN BOYE ARCHITECTS
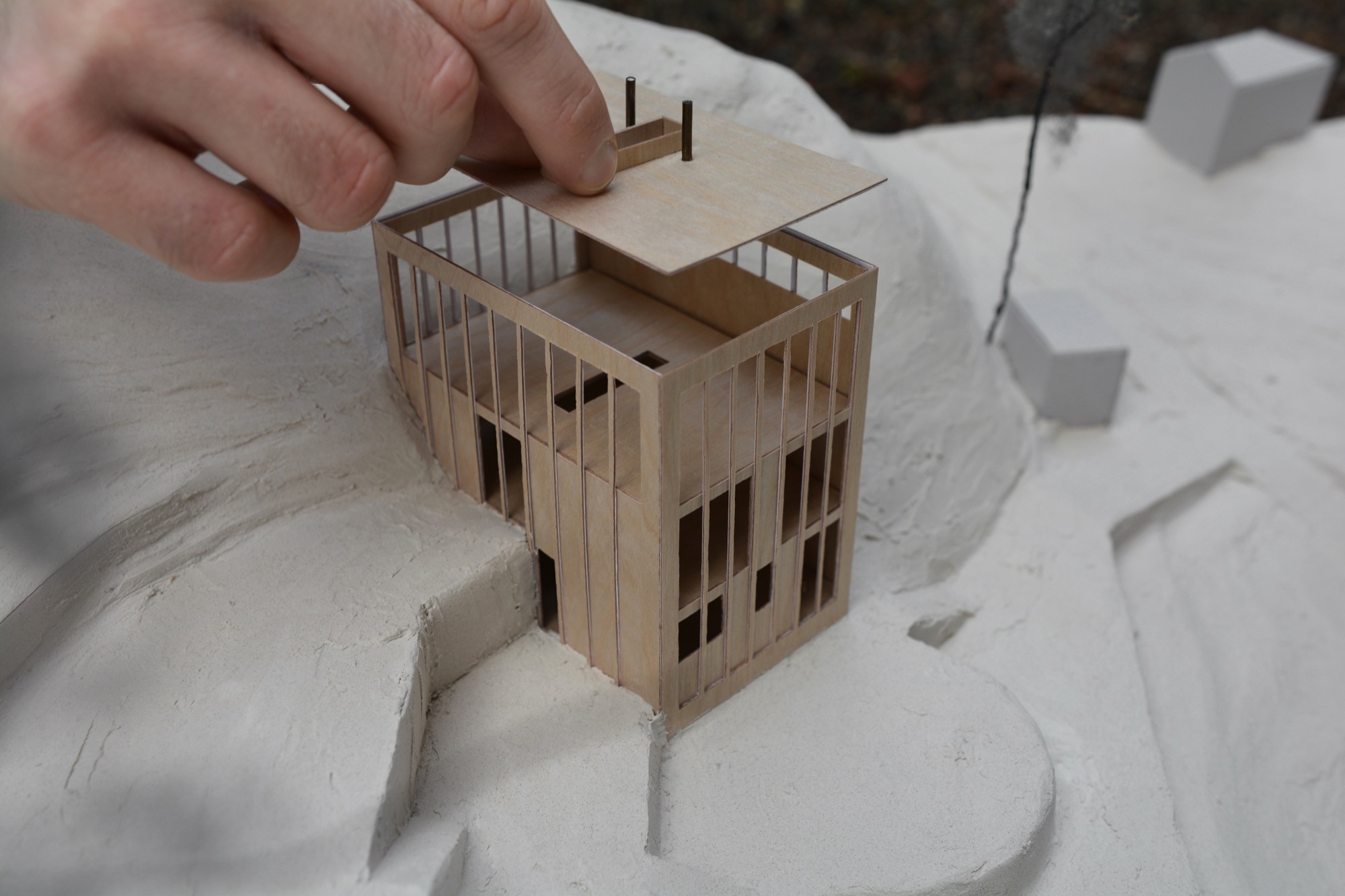
©
KOLMAN BOYE ARCHITECTS
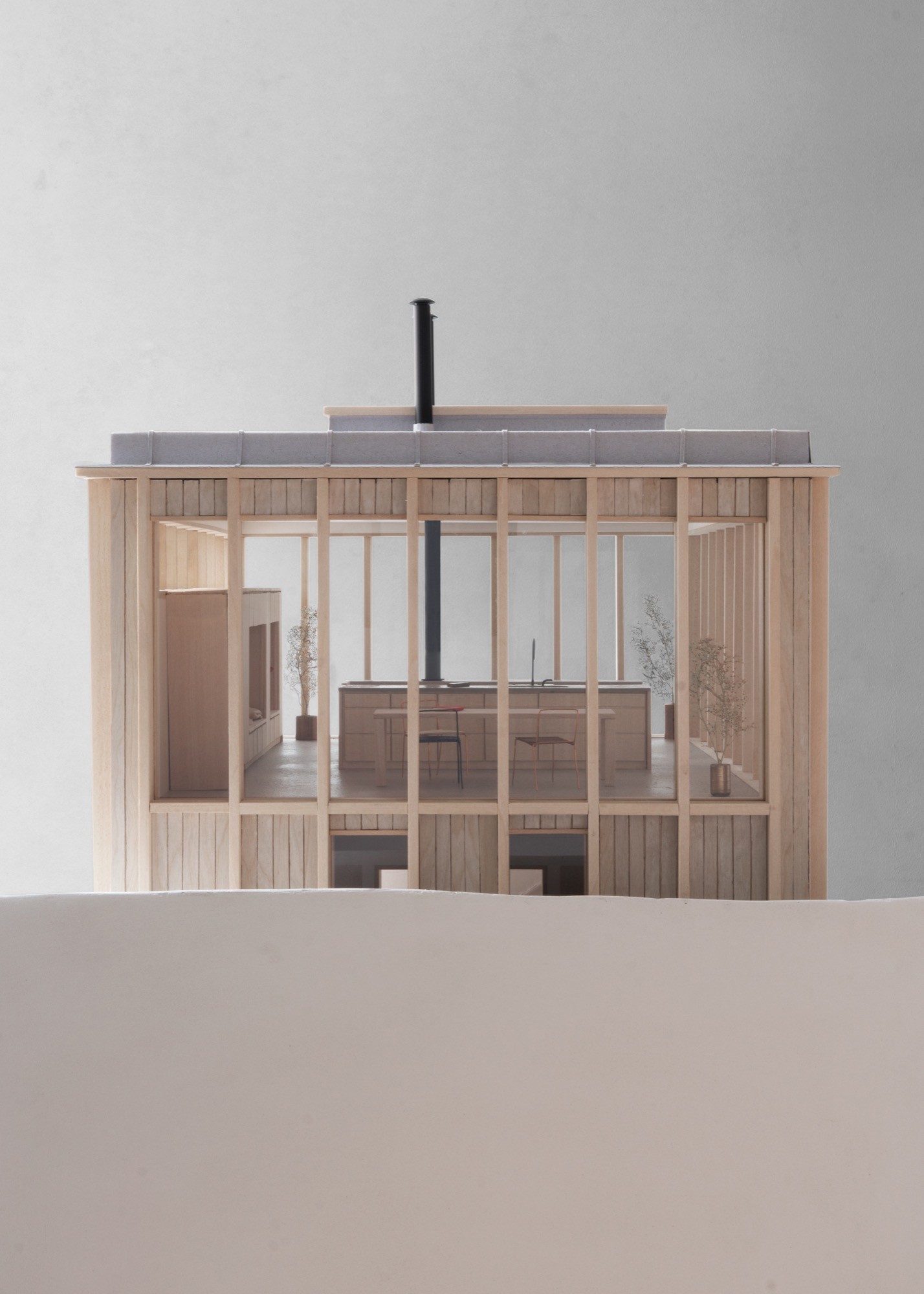
©
KOLMAN BOYE ARCHITECTS
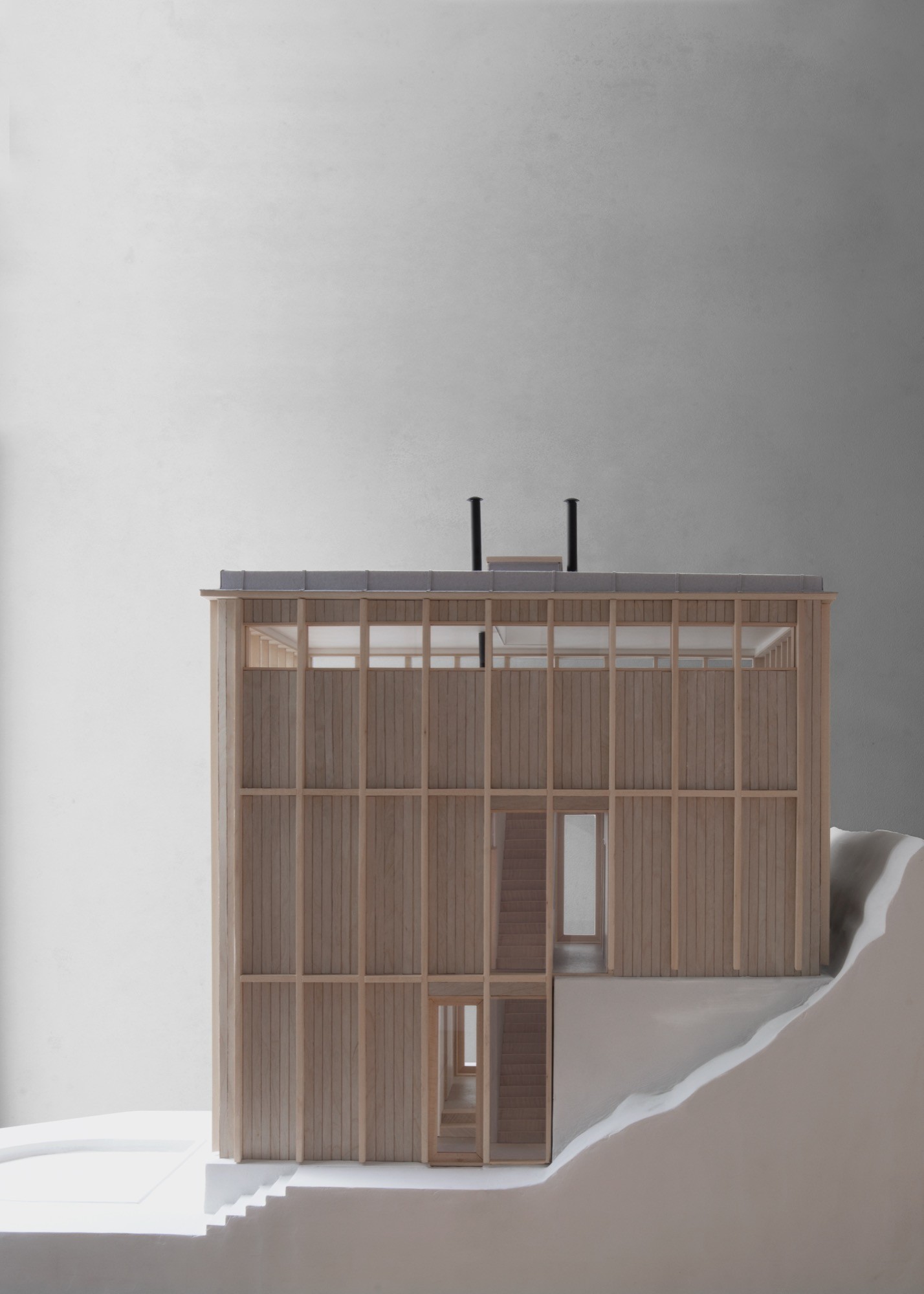
©
KOLMAN BOYE ARCHITECTS
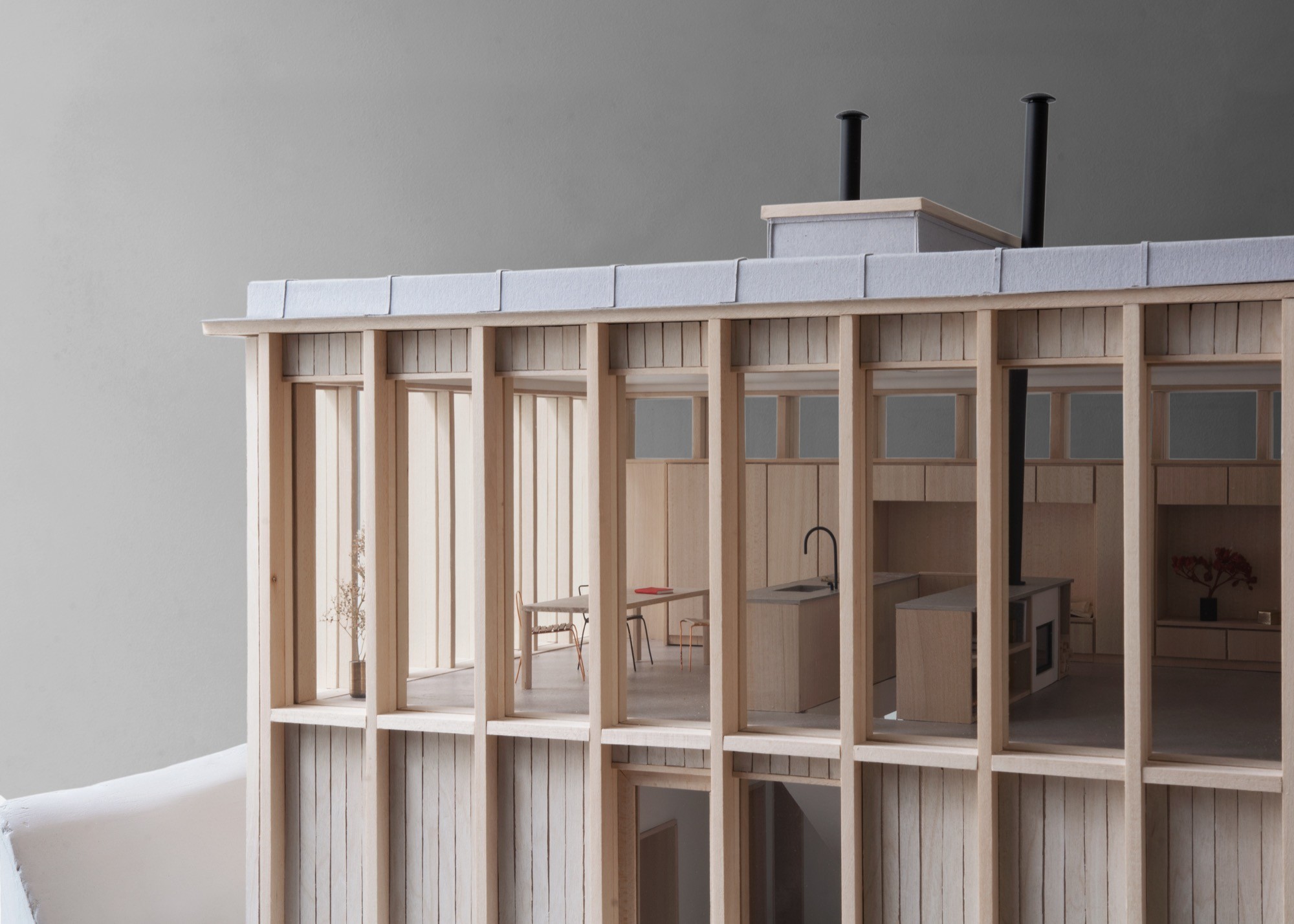
©
KOLMAN BOYE ARCHITECTS
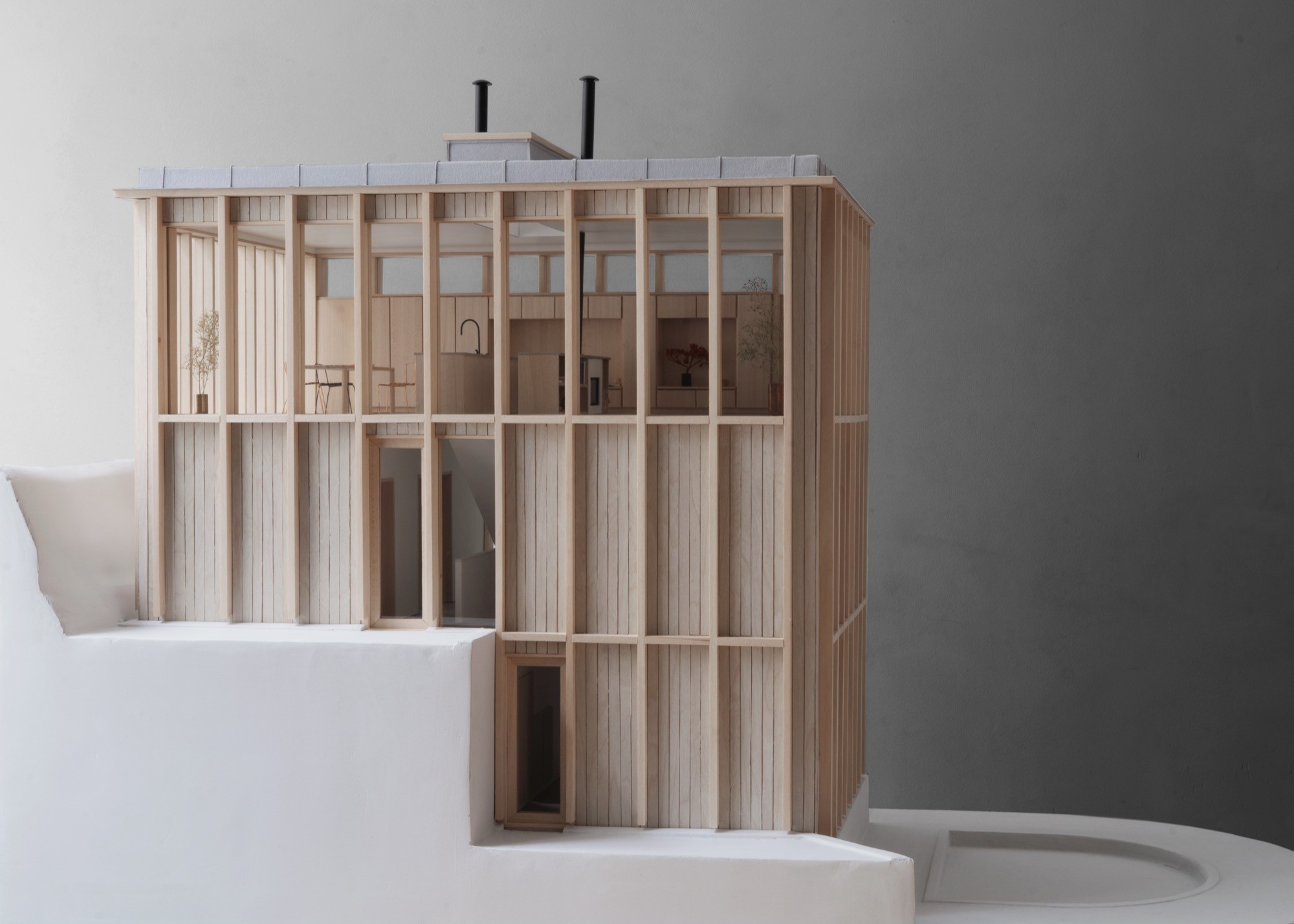
©
KOLMAN BOYE ARCHITECTS
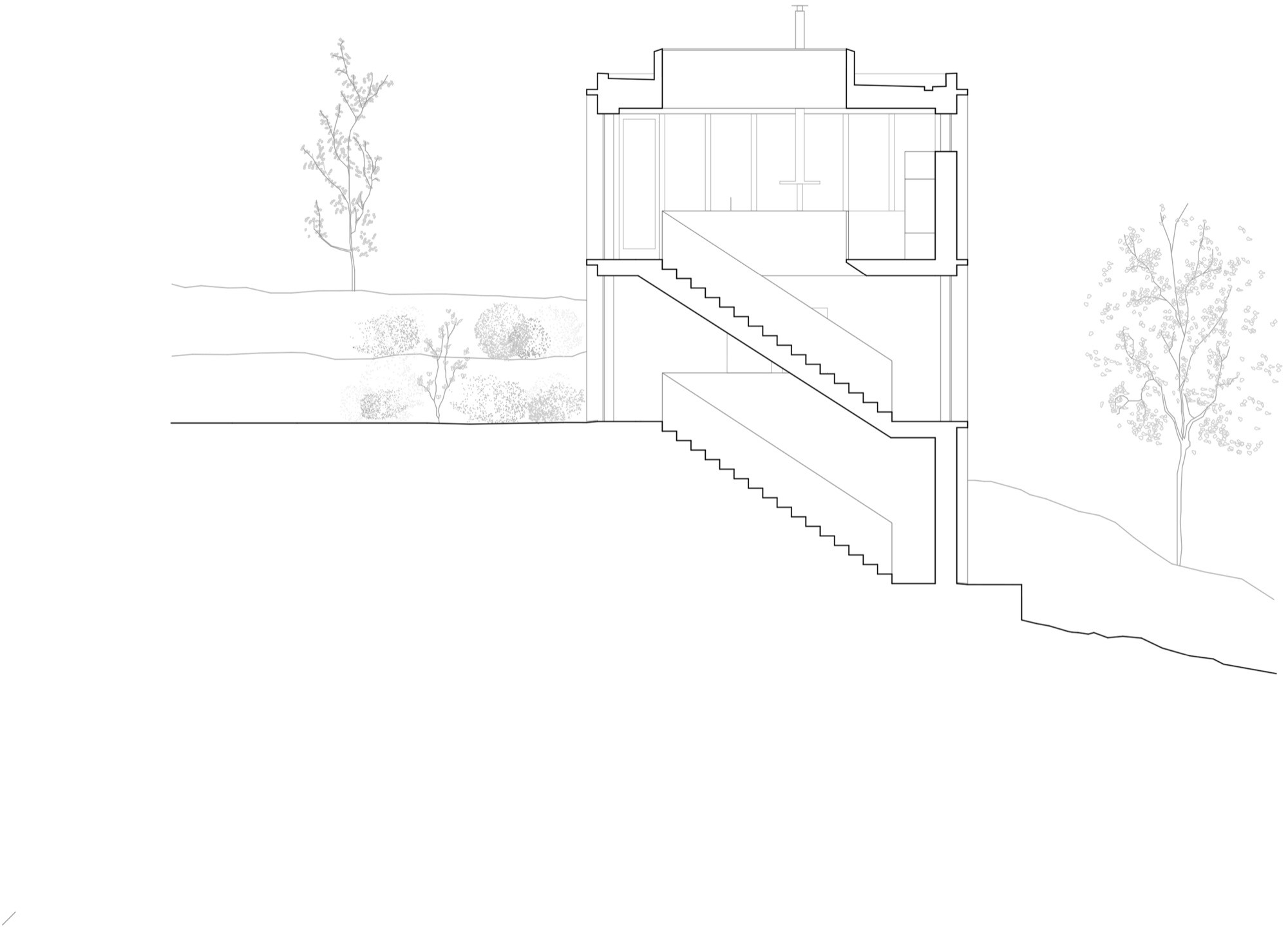
©
KOLMAN BOYE ARCHITECTS
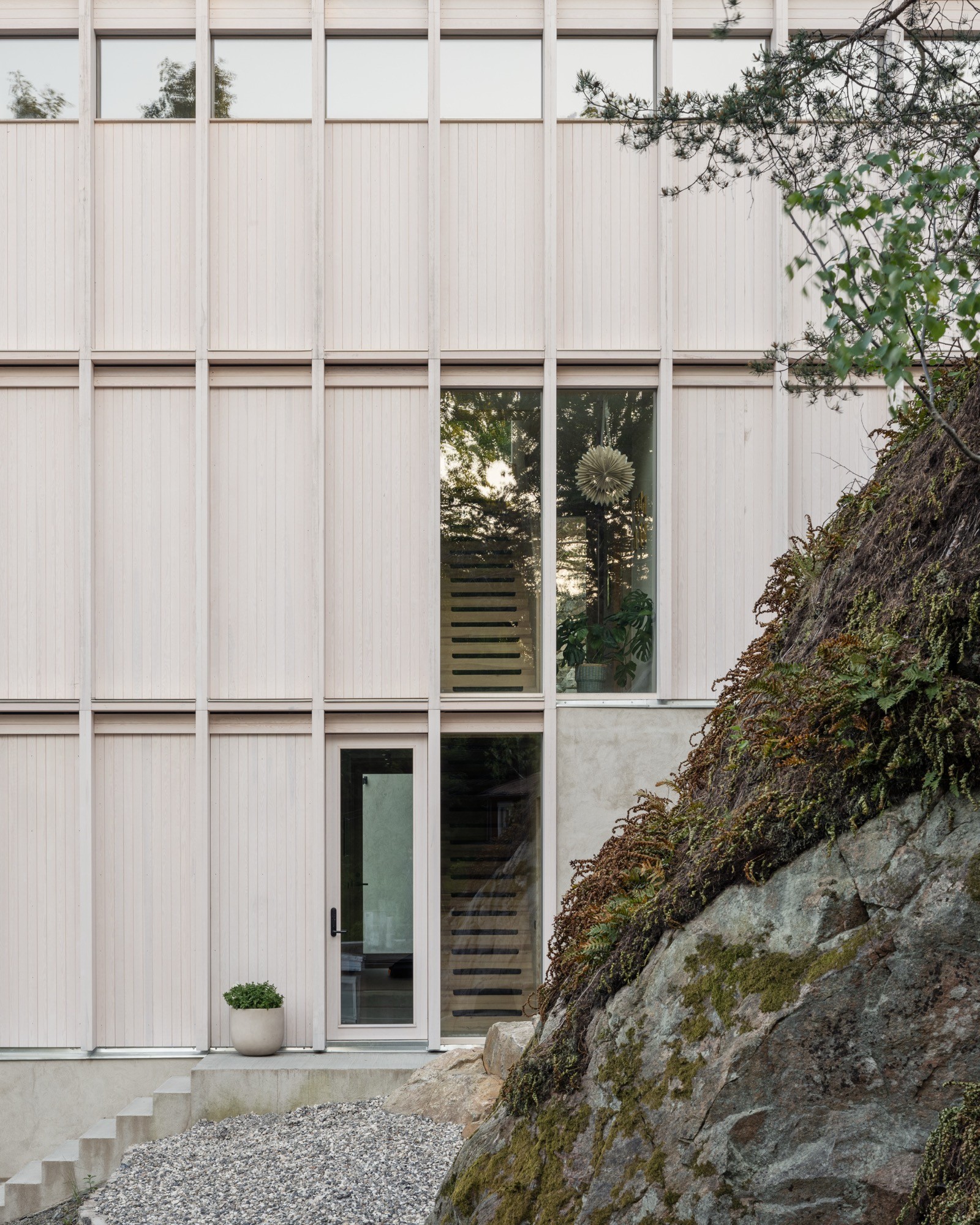
Comments
(0)