The Loft
Netherlands, Amsterdam
completed
in 2023
This project involves the renovation of an apartment located in the east of Amsterdam. The apartment is situated in a former corporate building block from 1924, which was recently renovated to a “grey shell” state, lacking any installations or finishes. In the original layout, a single brick bearing wall divided the apartment.
The visible fir wood roof beams are the only historical elements retained from the original structure. The bearing wall dictates the apartment's layout, while the beams influence the material choices for the interior.
The design focuses on maximizing space, light, and comfort. The apartment is kept as open as possible, creating a contrast with the small and cozy bedroom and office space. A roof window and dormer were added to increase usable floor space and natural light, complementing the numerous windows that bring light into the space from all directions throughout the day.
Upon entering, a narrow yet high corridor leads to the main area of the home. High oak-wood veneered doors and frames provide access to the bathroom and study, while a built-in wardrobe follows the same design language. In contrast, the doors to the utility rooms in the corridor feature a white matte finish and cabinet-like sizes, starting higher from the floor.
The generous kitchen block, combined with a tall bookshelf, enhances the sense of height in the room. A shallow oak-veneered cabinet for books and kitchen storage sits alongside the block, softening the separation between the kitchen and living area.
At the back of the space, the mezzanine, complete with cupboards and stairs, is designed as a cohesive unit finished in oak veneer. Supported by the bearing wall on one side and suspended from the roof on the other, it creates a compact bedroom beneath the rooftop. This area remains open above, providing a spacious feeling in the living room below, while a simple beamed ceiling enhances the coziness of the seating area. Holes in the ceiling serve as ventilation and create a visual rhythm with the beams.
The bathroom features tiles sourced from a French factory, originally produced 60 years ago, where Winckelmans tiles are now made. Although compact, the bathroom is highly functional, accommodating a washer, dryer, vanity desk, storage, toilet, and shower. Natural light and a partially high ceiling give the space a sense of openness.
A minimal color and material palette provides a calming atmosphere throughout the apartment. The white walls reflect daylight, which changes in tone throughout the day and seasons. High-quality materials, fixtures, and installations ensure a comfortable living environment, achieving an A+ energy label, the highest standard for renovated buildings.
The visible fir wood roof beams are the only historical elements retained from the original structure. The bearing wall dictates the apartment's layout, while the beams influence the material choices for the interior.
The design focuses on maximizing space, light, and comfort. The apartment is kept as open as possible, creating a contrast with the small and cozy bedroom and office space. A roof window and dormer were added to increase usable floor space and natural light, complementing the numerous windows that bring light into the space from all directions throughout the day.
Upon entering, a narrow yet high corridor leads to the main area of the home. High oak-wood veneered doors and frames provide access to the bathroom and study, while a built-in wardrobe follows the same design language. In contrast, the doors to the utility rooms in the corridor feature a white matte finish and cabinet-like sizes, starting higher from the floor.
The generous kitchen block, combined with a tall bookshelf, enhances the sense of height in the room. A shallow oak-veneered cabinet for books and kitchen storage sits alongside the block, softening the separation between the kitchen and living area.
At the back of the space, the mezzanine, complete with cupboards and stairs, is designed as a cohesive unit finished in oak veneer. Supported by the bearing wall on one side and suspended from the roof on the other, it creates a compact bedroom beneath the rooftop. This area remains open above, providing a spacious feeling in the living room below, while a simple beamed ceiling enhances the coziness of the seating area. Holes in the ceiling serve as ventilation and create a visual rhythm with the beams.
The bathroom features tiles sourced from a French factory, originally produced 60 years ago, where Winckelmans tiles are now made. Although compact, the bathroom is highly functional, accommodating a washer, dryer, vanity desk, storage, toilet, and shower. Natural light and a partially high ceiling give the space a sense of openness.
A minimal color and material palette provides a calming atmosphere throughout the apartment. The white walls reflect daylight, which changes in tone throughout the day and seasons. High-quality materials, fixtures, and installations ensure a comfortable living environment, achieving an A+ energy label, the highest standard for renovated buildings.
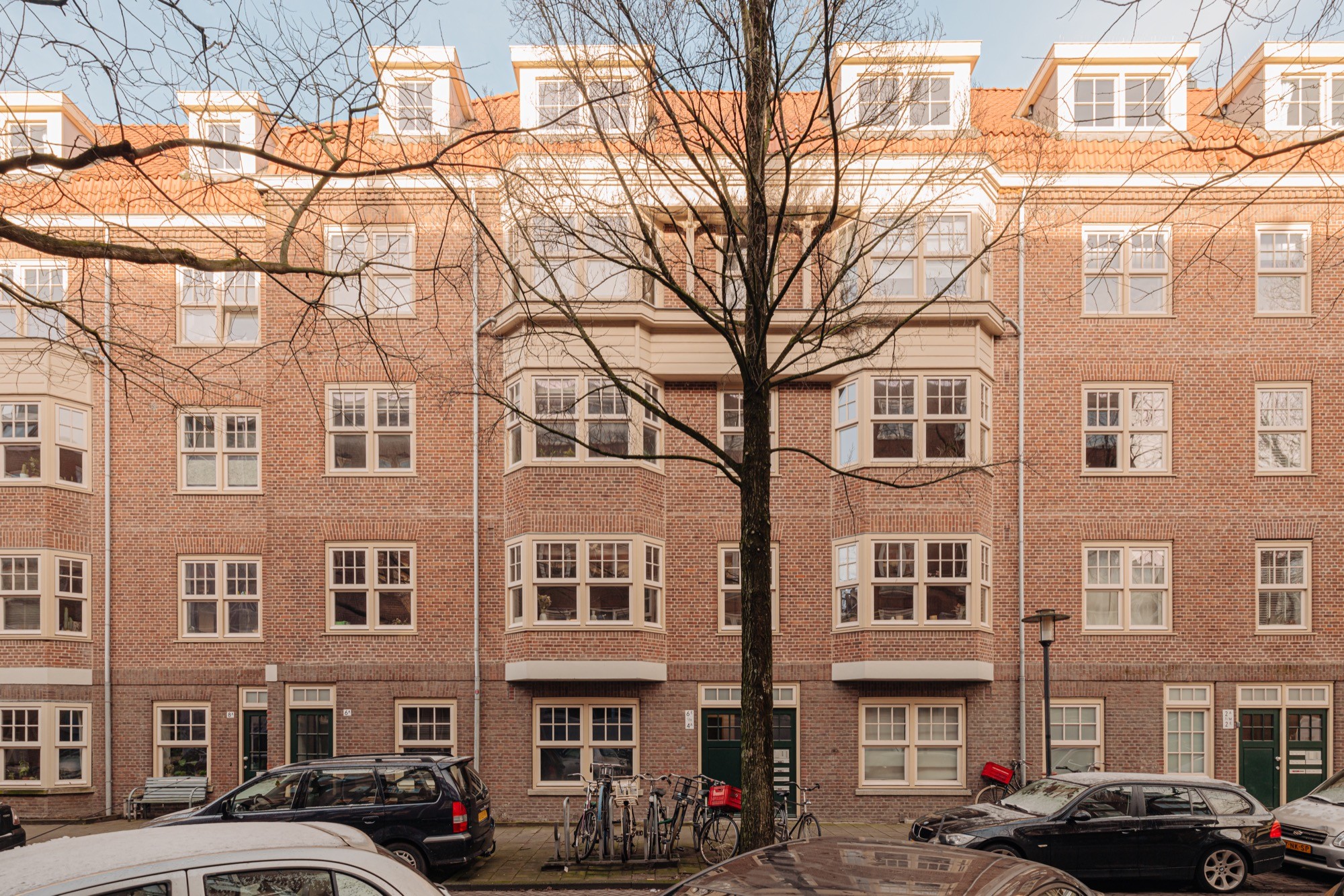
©
Flare Department
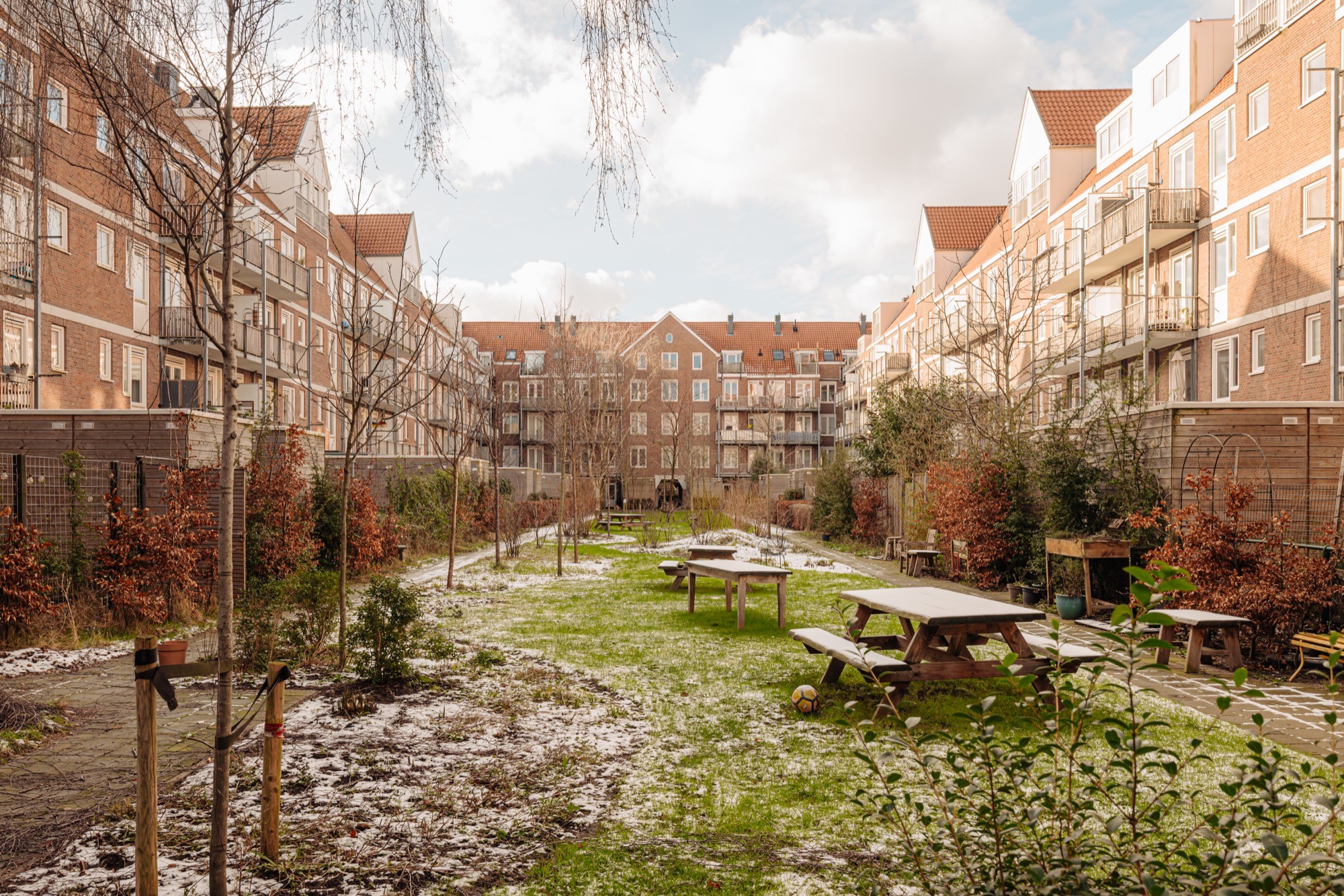
©
Flare Department
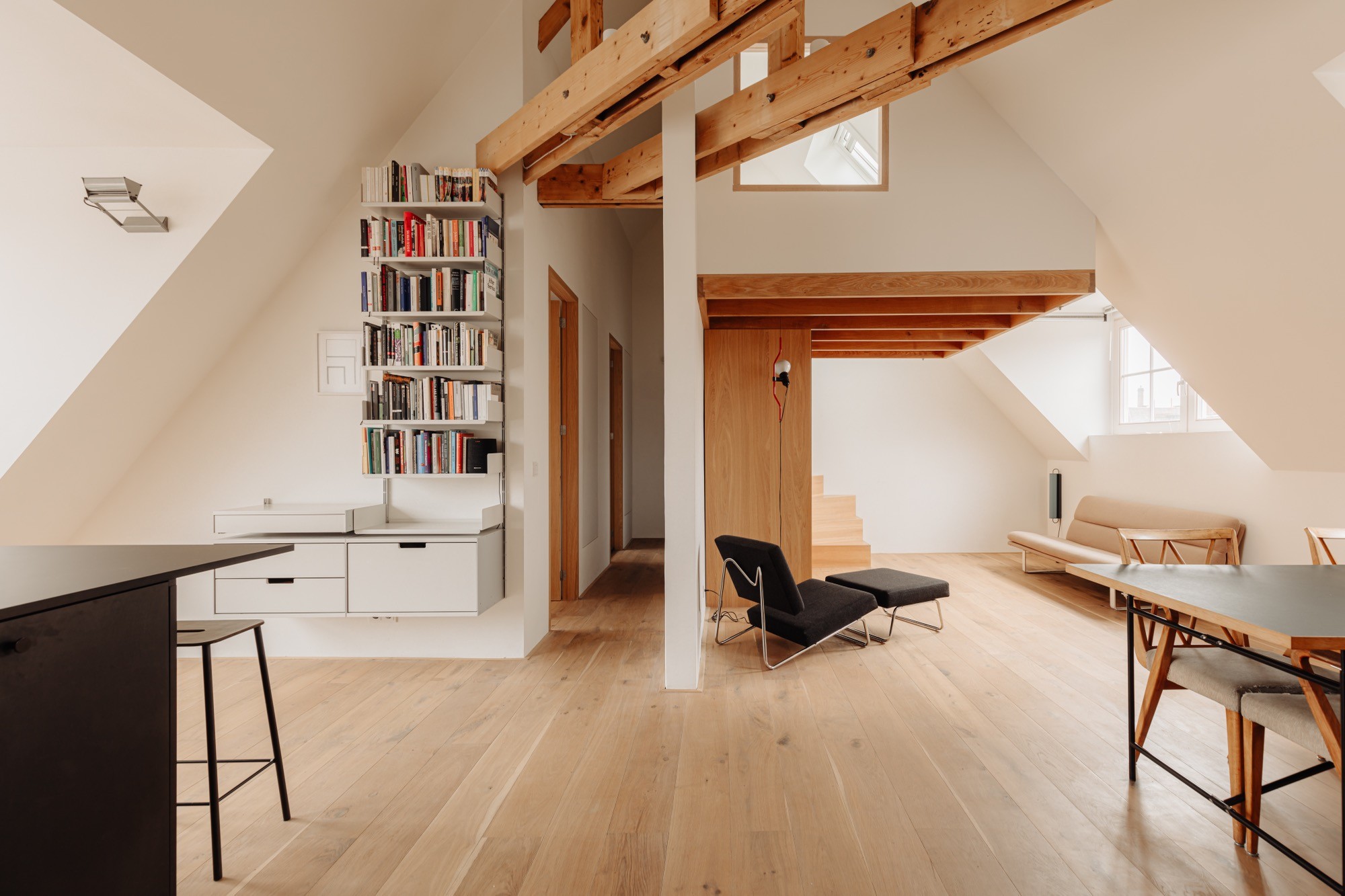
©
Flare Department
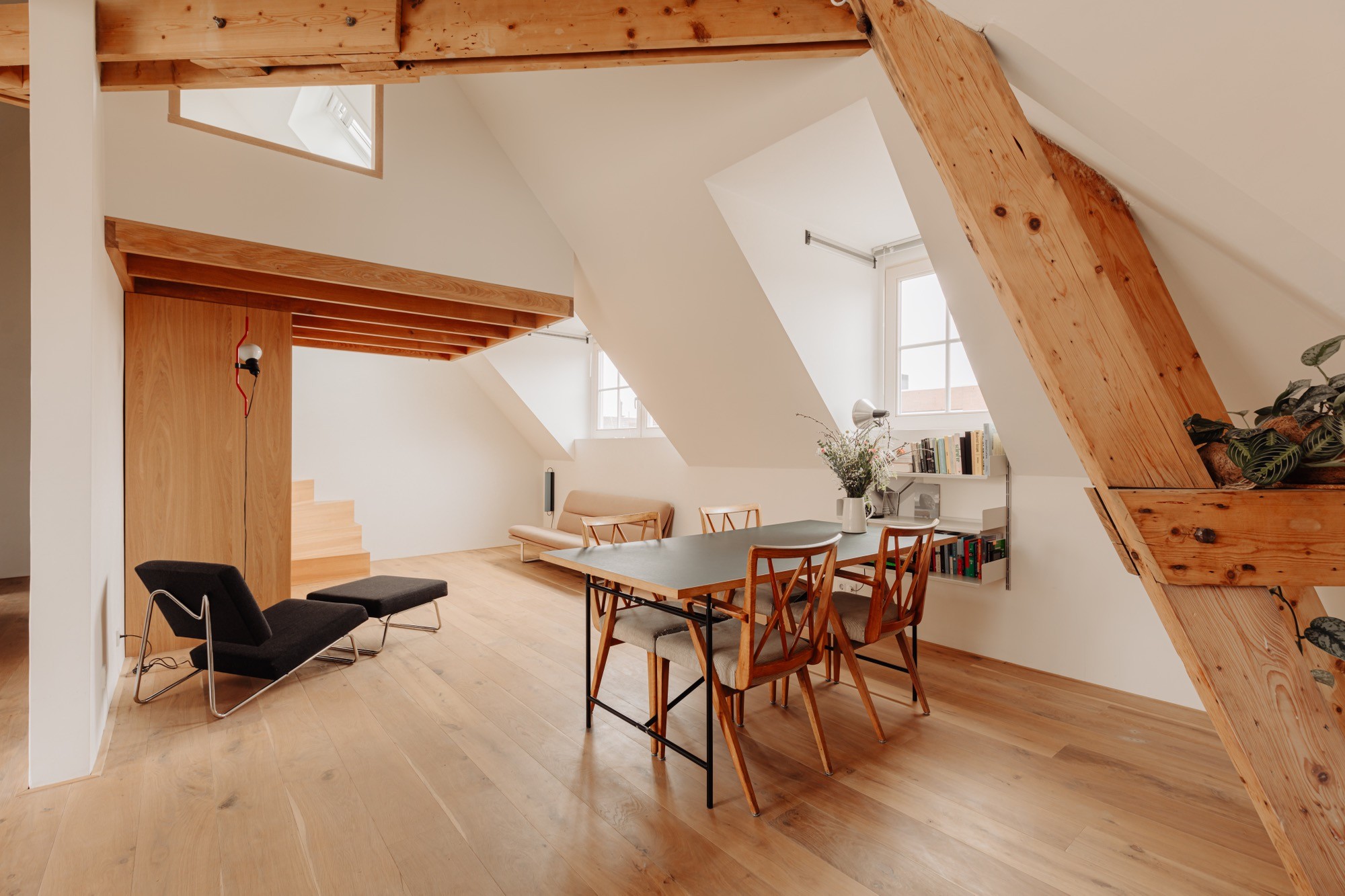
©
Flare Department
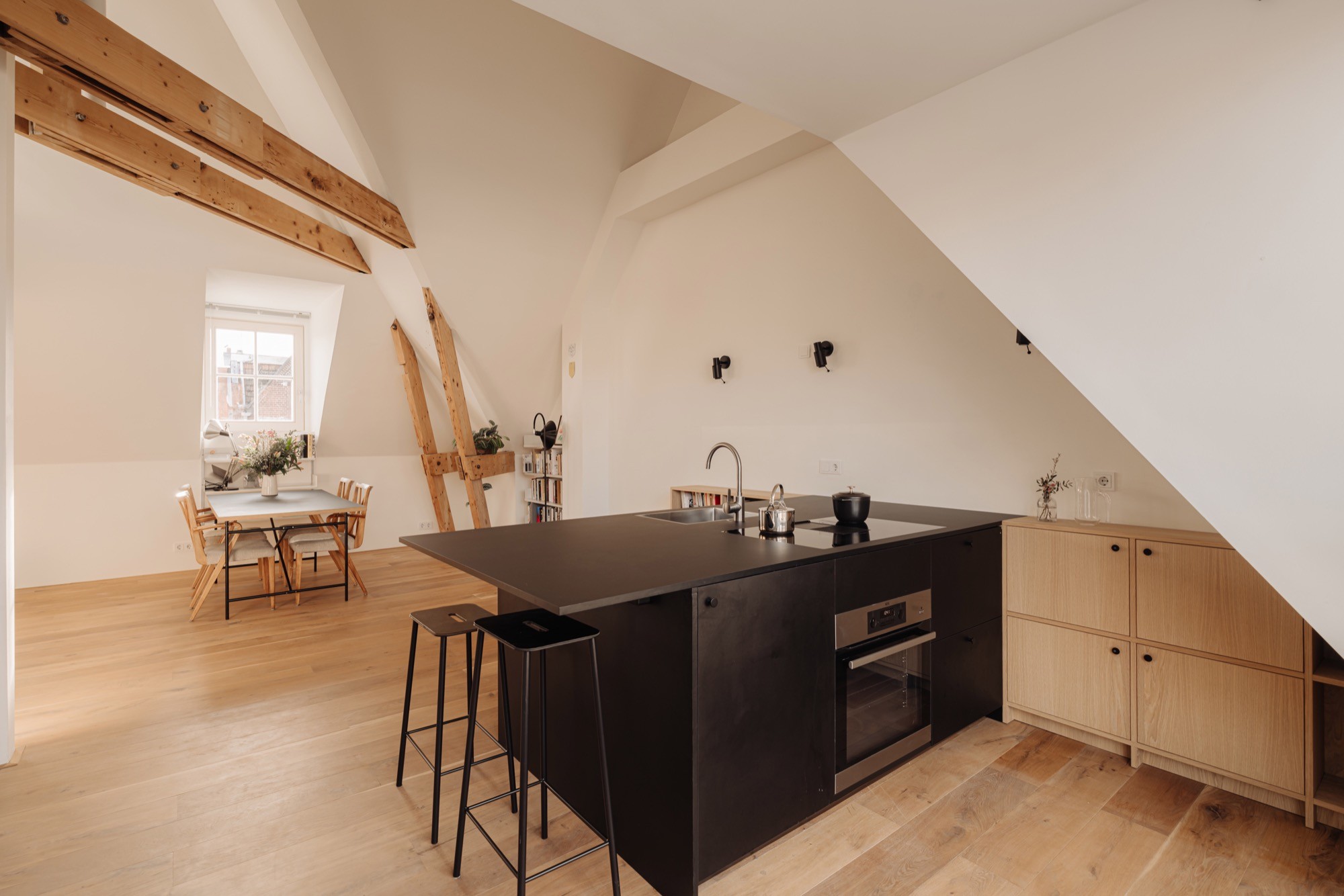
©
Flare Department
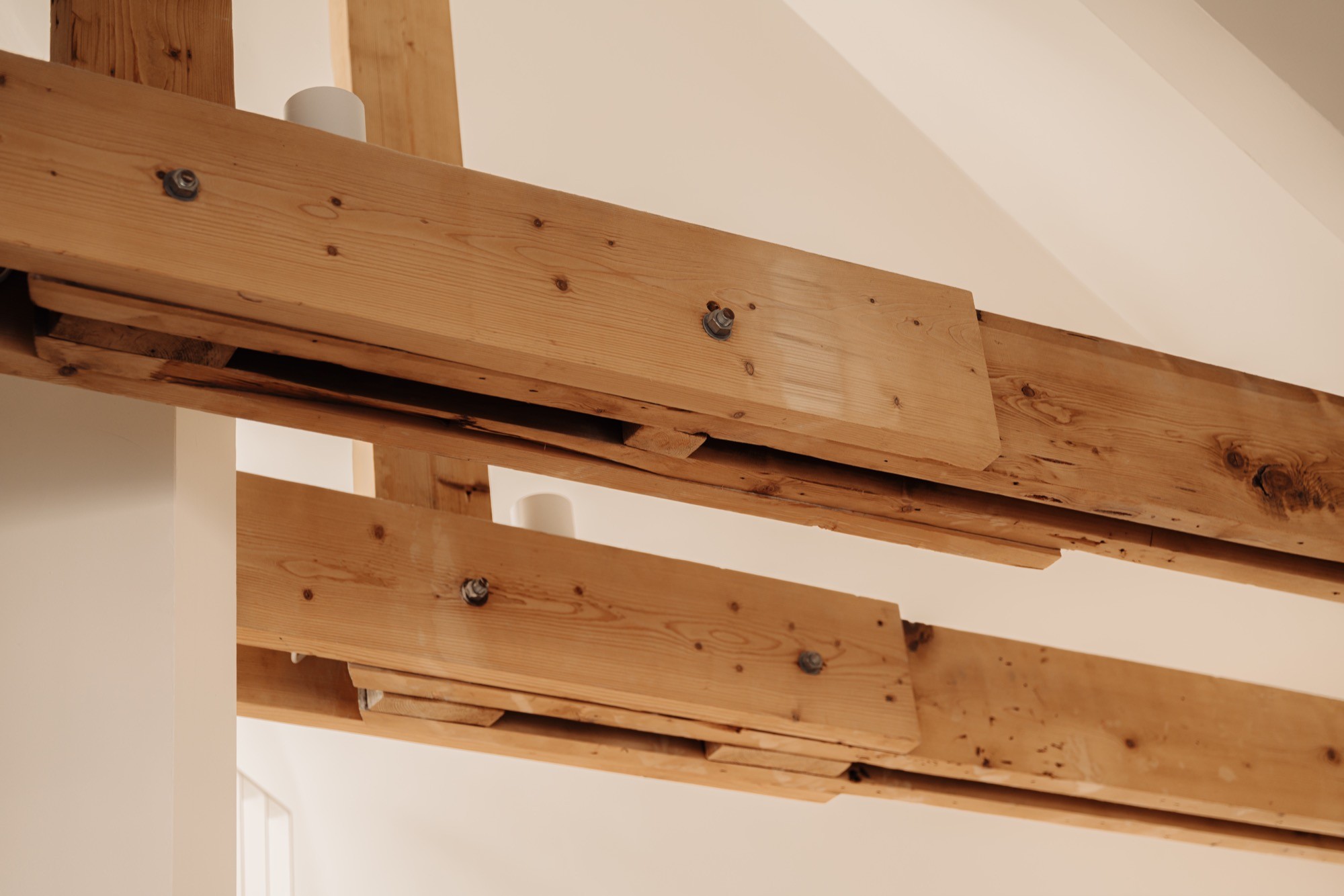
©
Flare Department
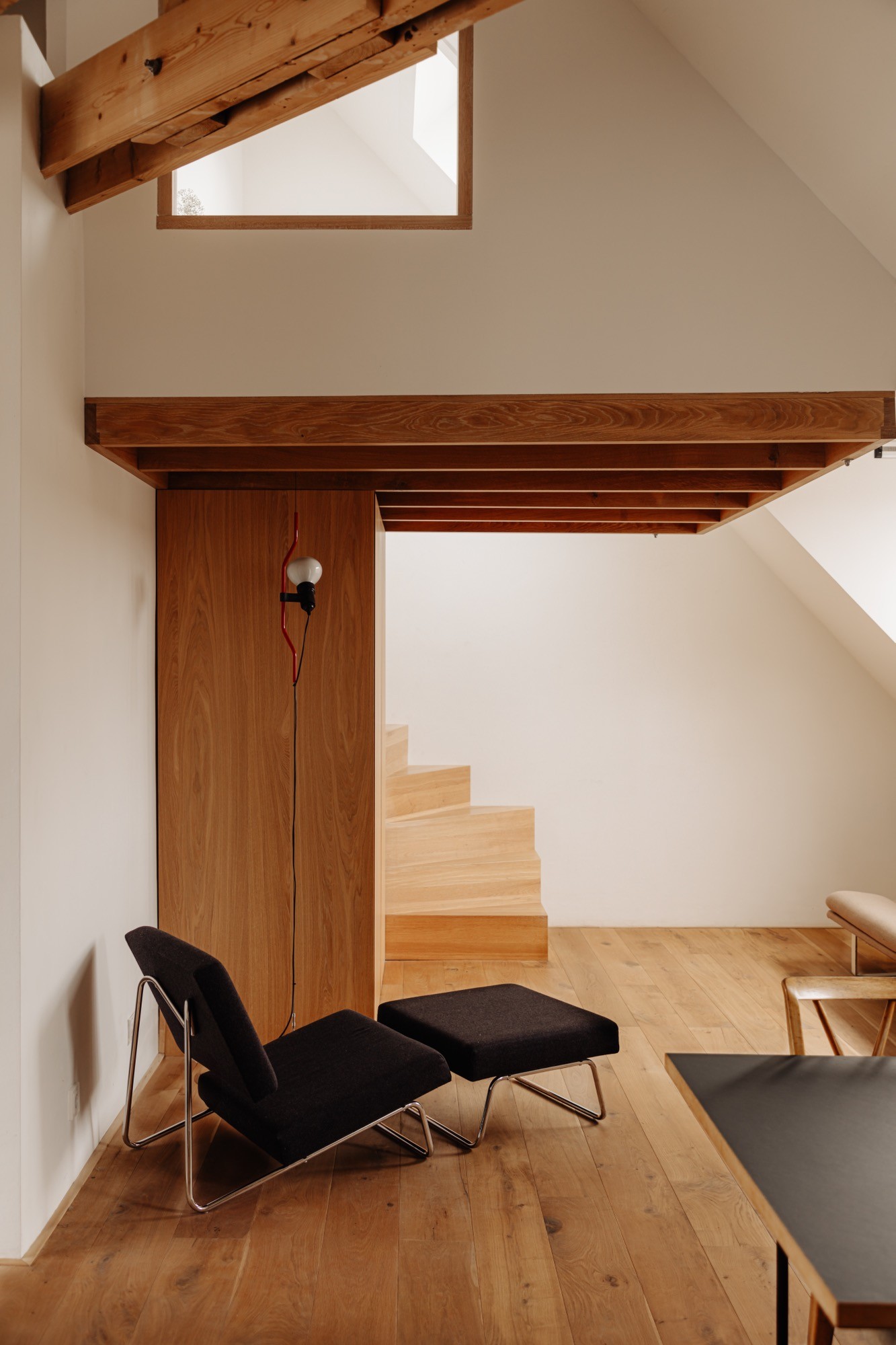
©
Flare Department
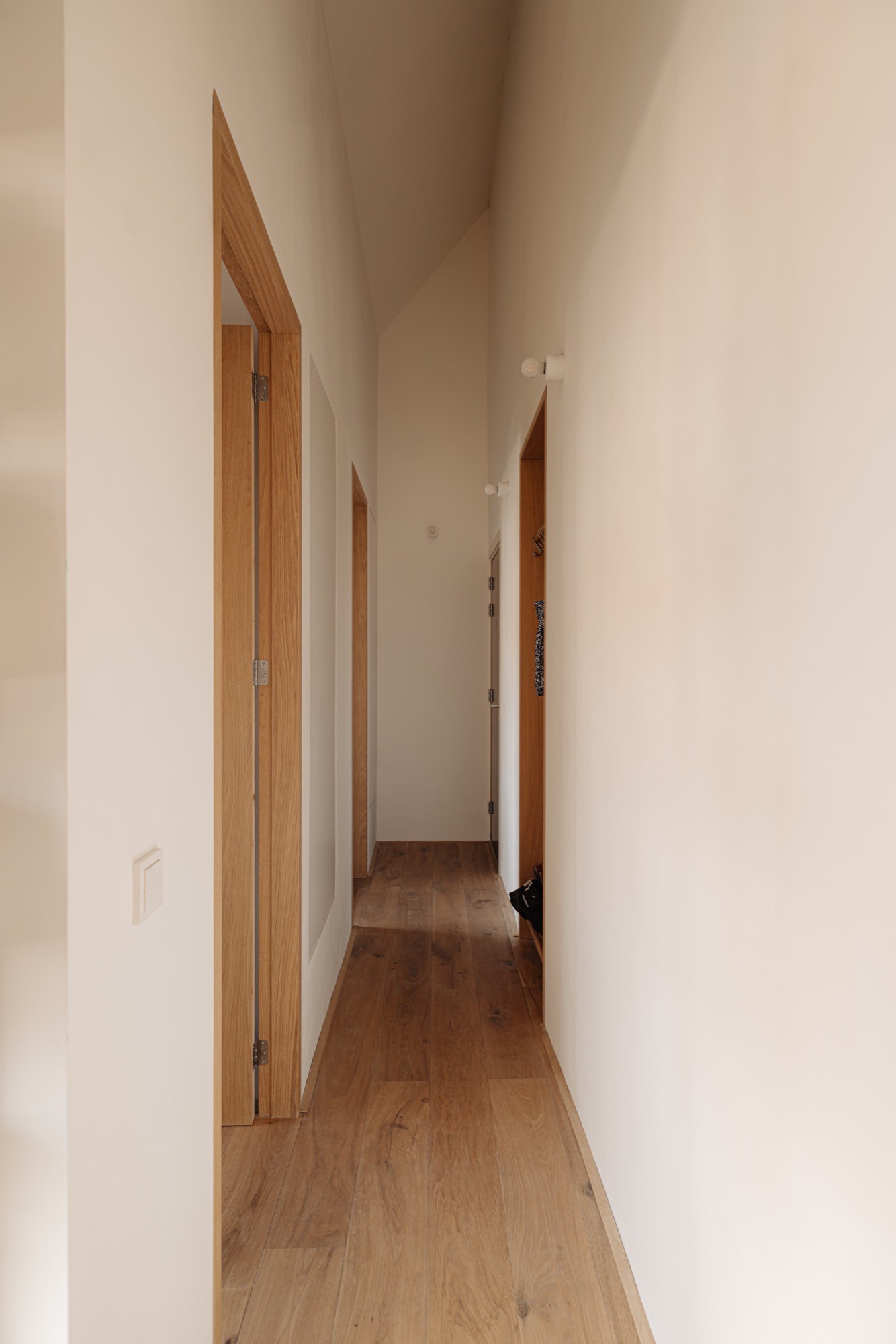
©
Flare Department
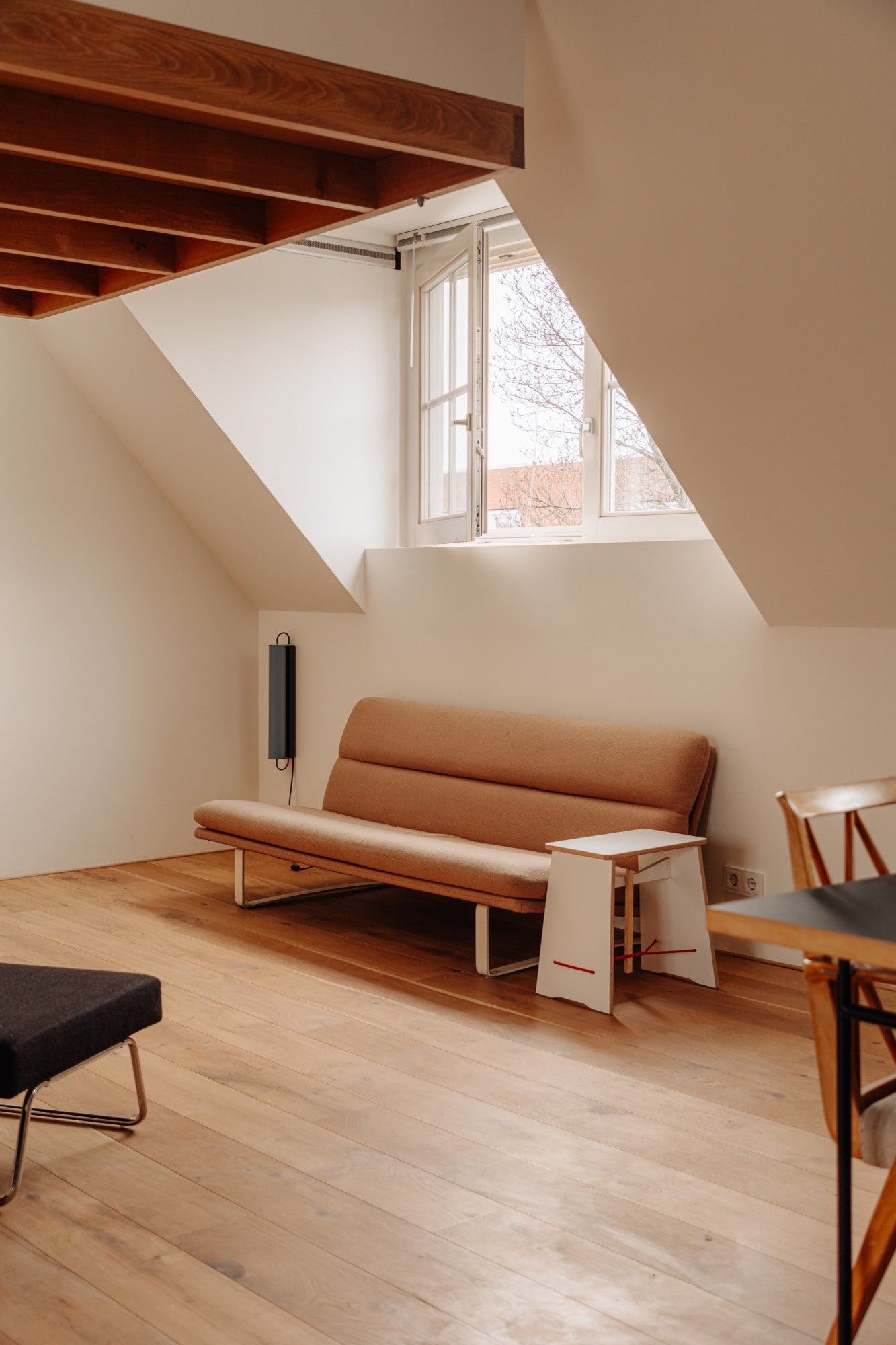
©
Flare Department
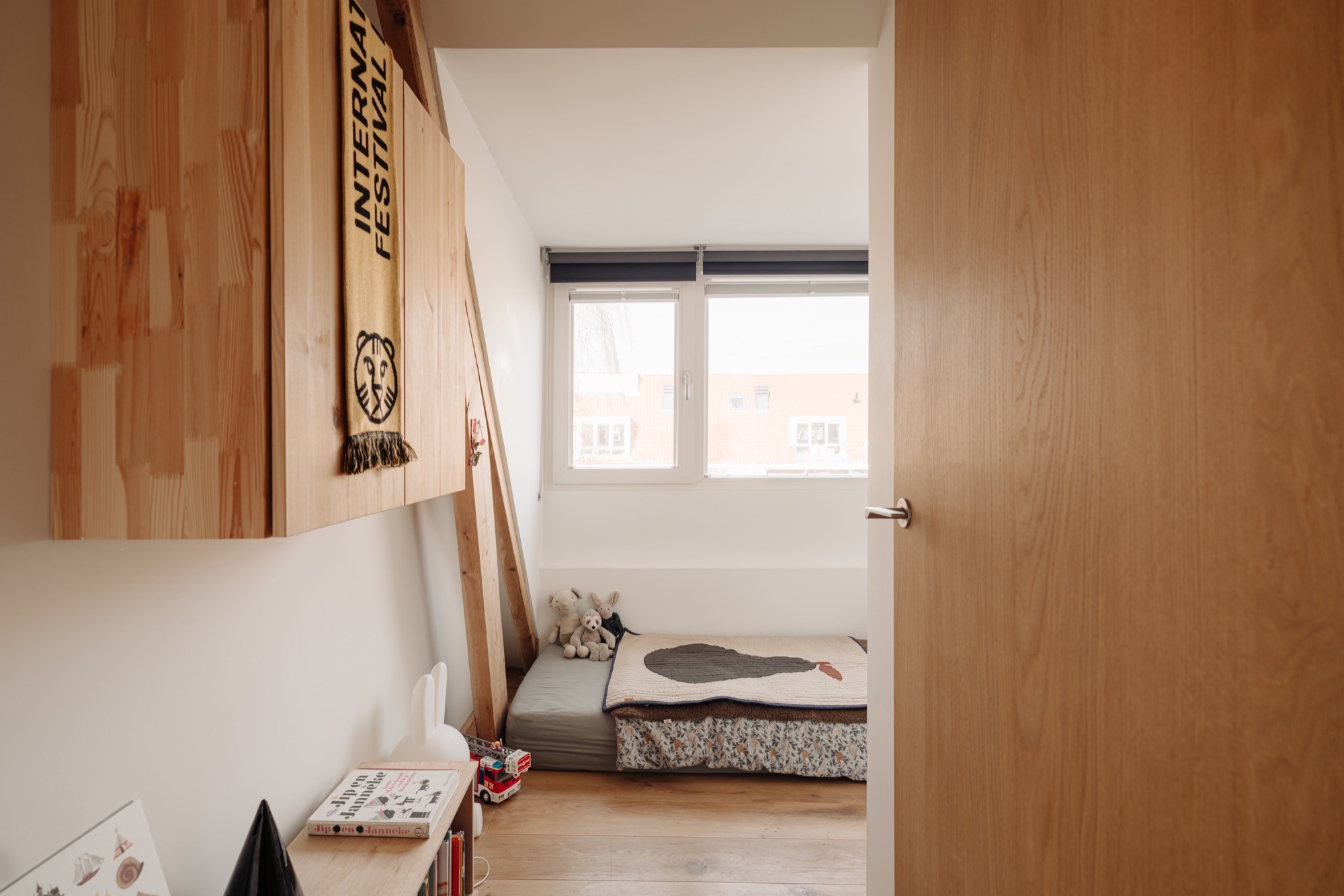
©
Flare Department
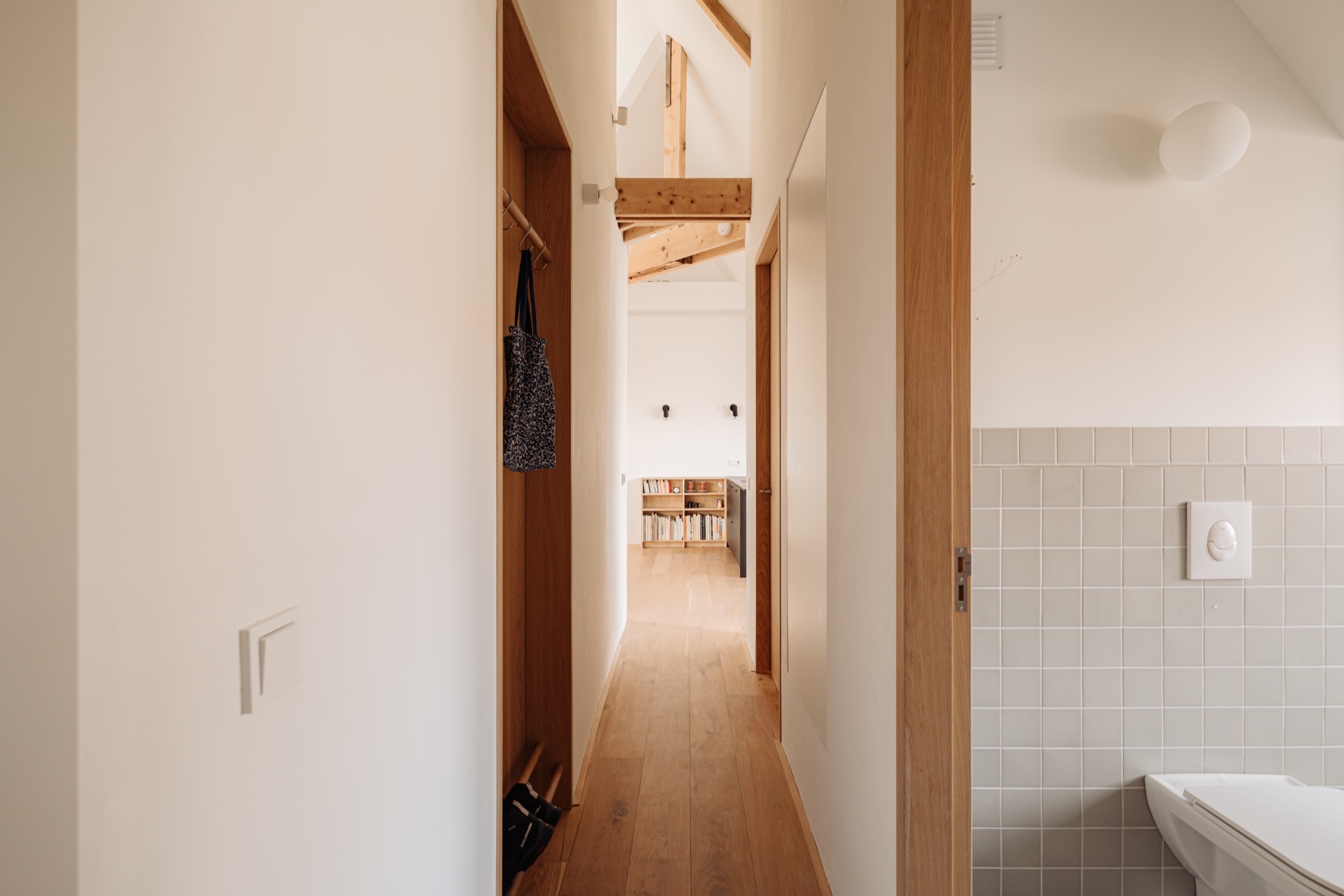
©
Flare Department
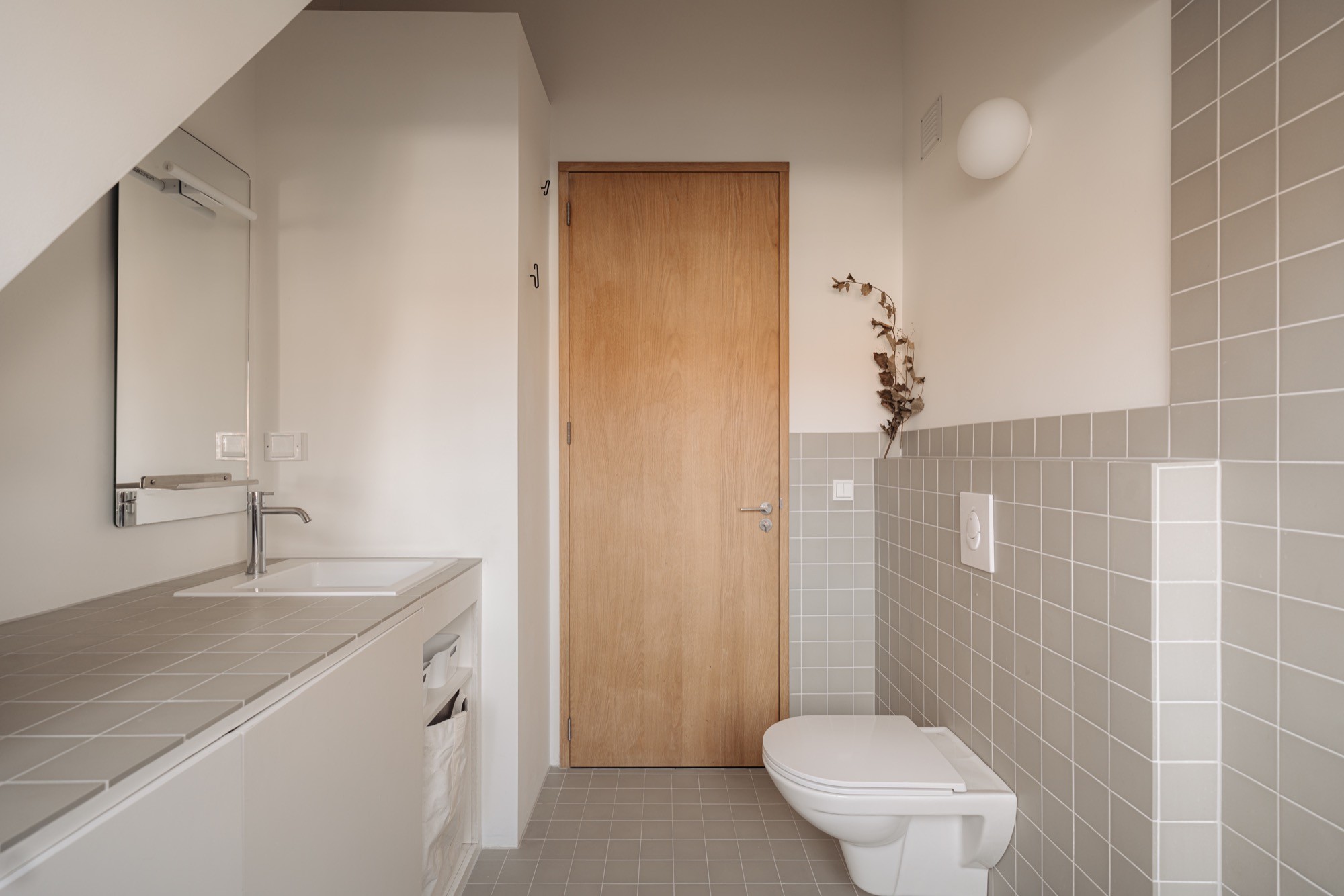
©
Flare Department
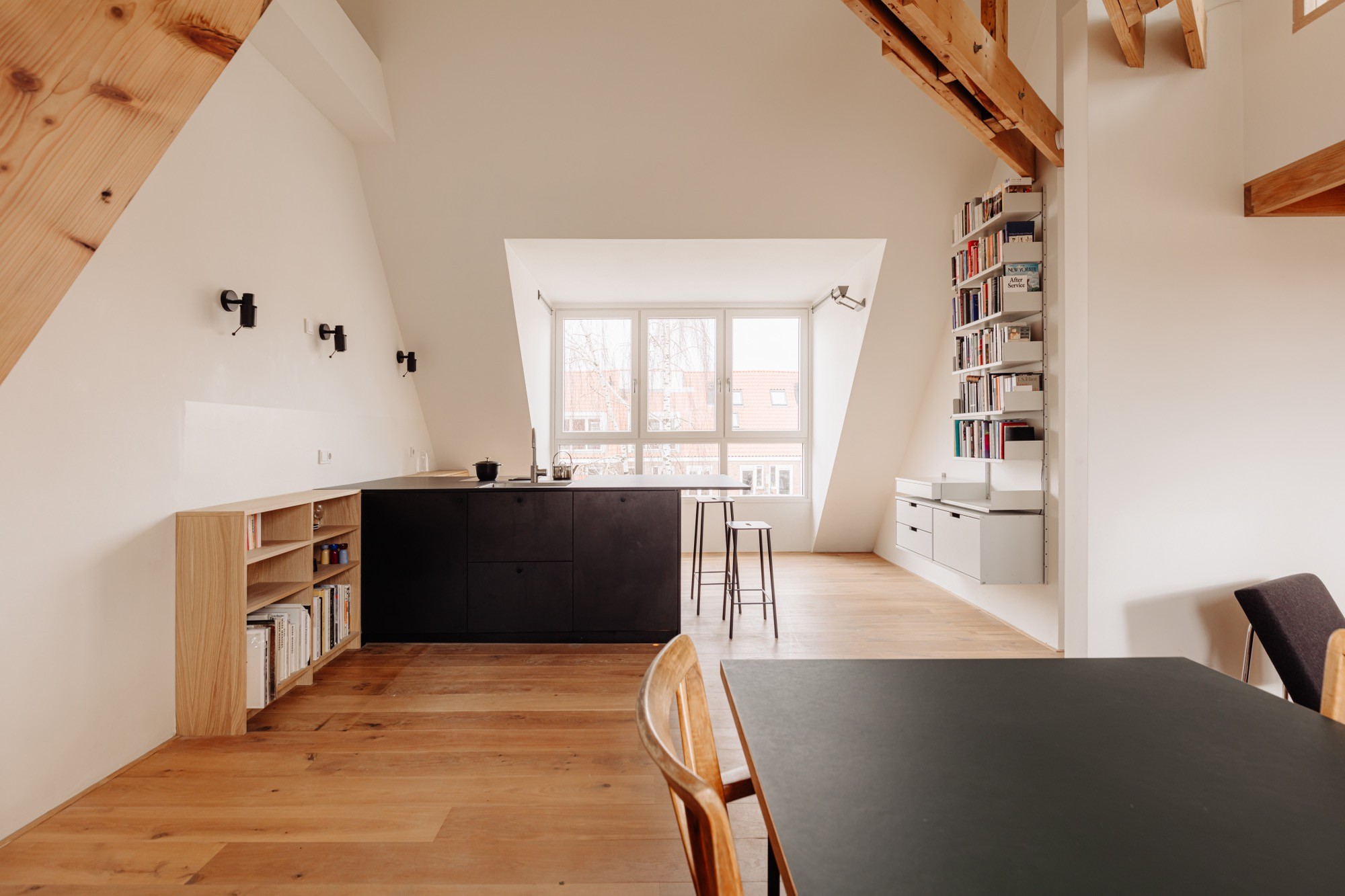
©
Flare Department
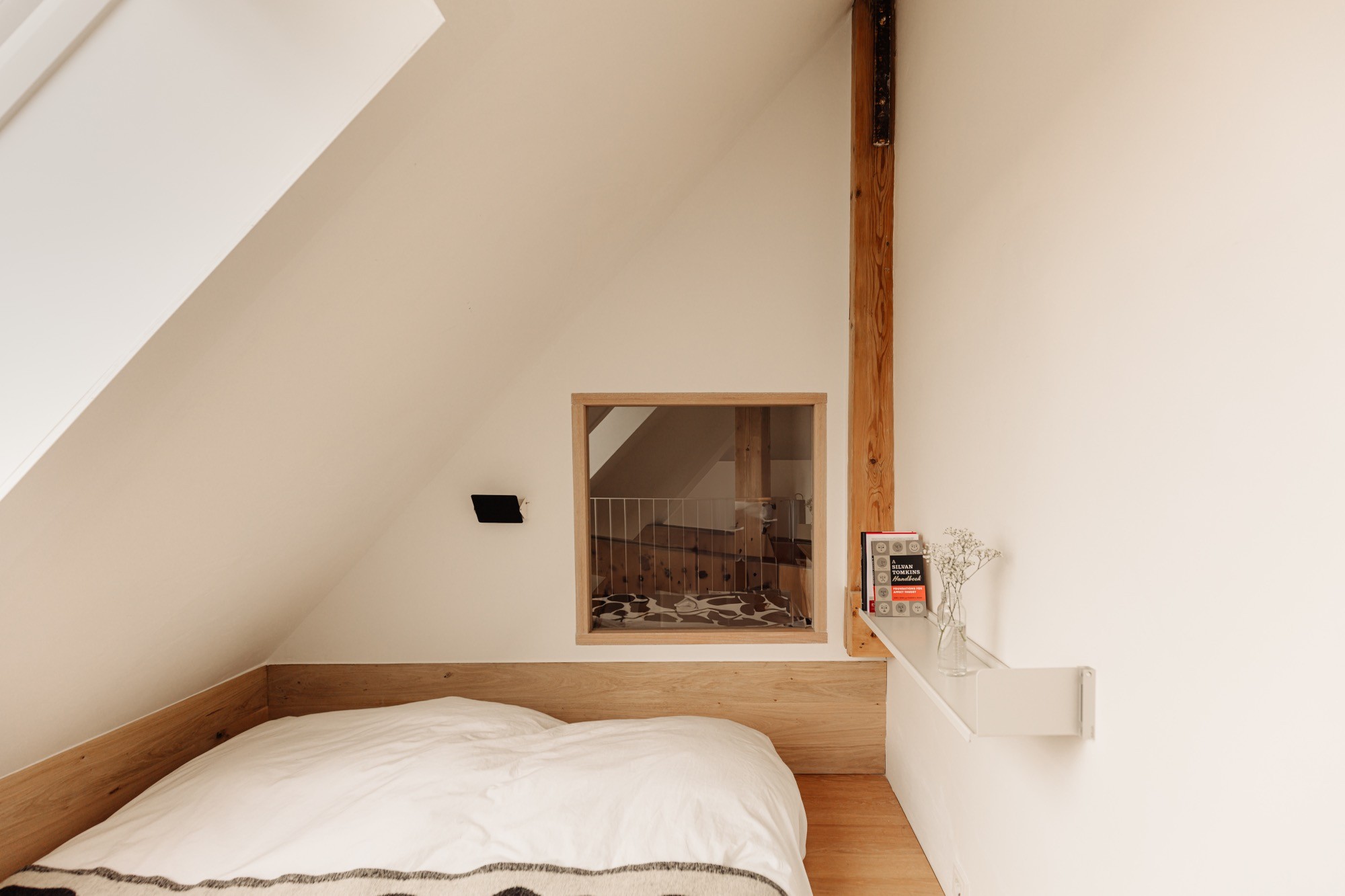
©
Flare Department
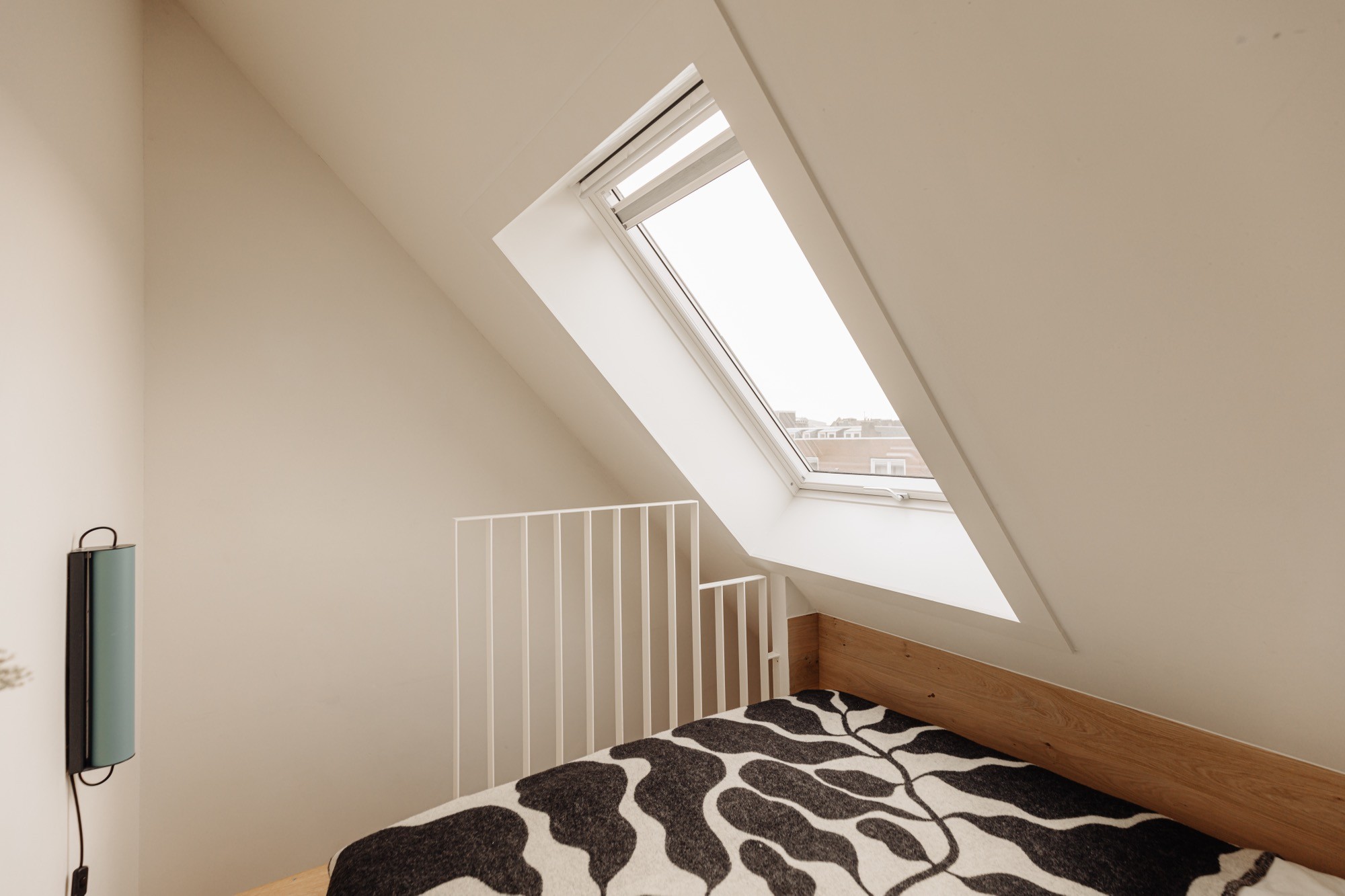
©
Flare Department
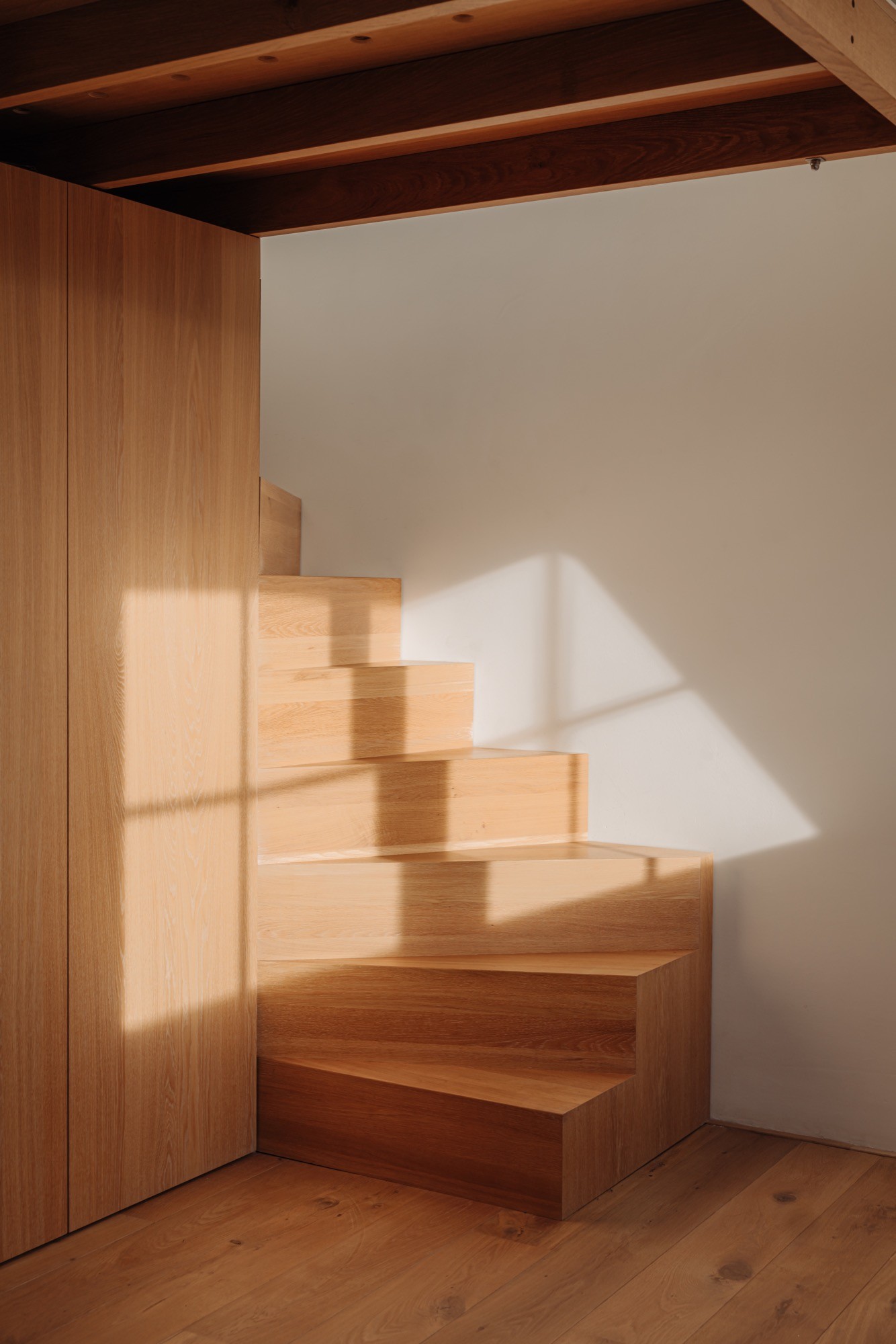
Comments
(0)