1902 loft
Belgium, Brussels
completed
in 2024
1902 is a minimalist loft located in Brussels, Belgium. The architects introduced a glass partition with sliding doors aligned with the existing steel columns to create a corridor-like space, enhancing the flow within the loft. This strategic placement allows for seamless movement without the need to navigate the entire area, streamlining the resident’s experience.
To address privacy needs, the design incorporates textured glass in selected areas. The choice of materials distinguishes the movable panels from the stationary elements, making the operation of the sliding doors straightforward.
Originally, the loft had a large but poorly organized open space, prompting the architects to find a way to create a sensible partition between day and night. They achieved this by placing a glass curtain wall with sliding door panels that followed the course of the existing steel columns, effectively offsetting a typical corridor. As a result, residents no longer have to criss-cross the entire loft when moving around.
The design maintains the loft’s open feel while providing the option for seclusion by closing the panels, striking a balance between openness and privacy without compromising natural light. The project emphasizes not only aesthetics but also functional details. Light switches were crafted to be visually appealing and thoughtfully positioned to enhance usability, supporting the goal of guiding occupants through the space and creating an intuitive journey from one area to the next.
Additionally, the design team differentiated spaces such as the kitchen and bathroom by using distinct floor finishes around fixed furniture. This approach subtly defines areas without physical barriers, preserving the loft’s open concept while introducing a sense of order and functionality.
To address privacy needs, the design incorporates textured glass in selected areas. The choice of materials distinguishes the movable panels from the stationary elements, making the operation of the sliding doors straightforward.
Originally, the loft had a large but poorly organized open space, prompting the architects to find a way to create a sensible partition between day and night. They achieved this by placing a glass curtain wall with sliding door panels that followed the course of the existing steel columns, effectively offsetting a typical corridor. As a result, residents no longer have to criss-cross the entire loft when moving around.
The design maintains the loft’s open feel while providing the option for seclusion by closing the panels, striking a balance between openness and privacy without compromising natural light. The project emphasizes not only aesthetics but also functional details. Light switches were crafted to be visually appealing and thoughtfully positioned to enhance usability, supporting the goal of guiding occupants through the space and creating an intuitive journey from one area to the next.
Additionally, the design team differentiated spaces such as the kitchen and bathroom by using distinct floor finishes around fixed furniture. This approach subtly defines areas without physical barriers, preserving the loft’s open concept while introducing a sense of order and functionality.
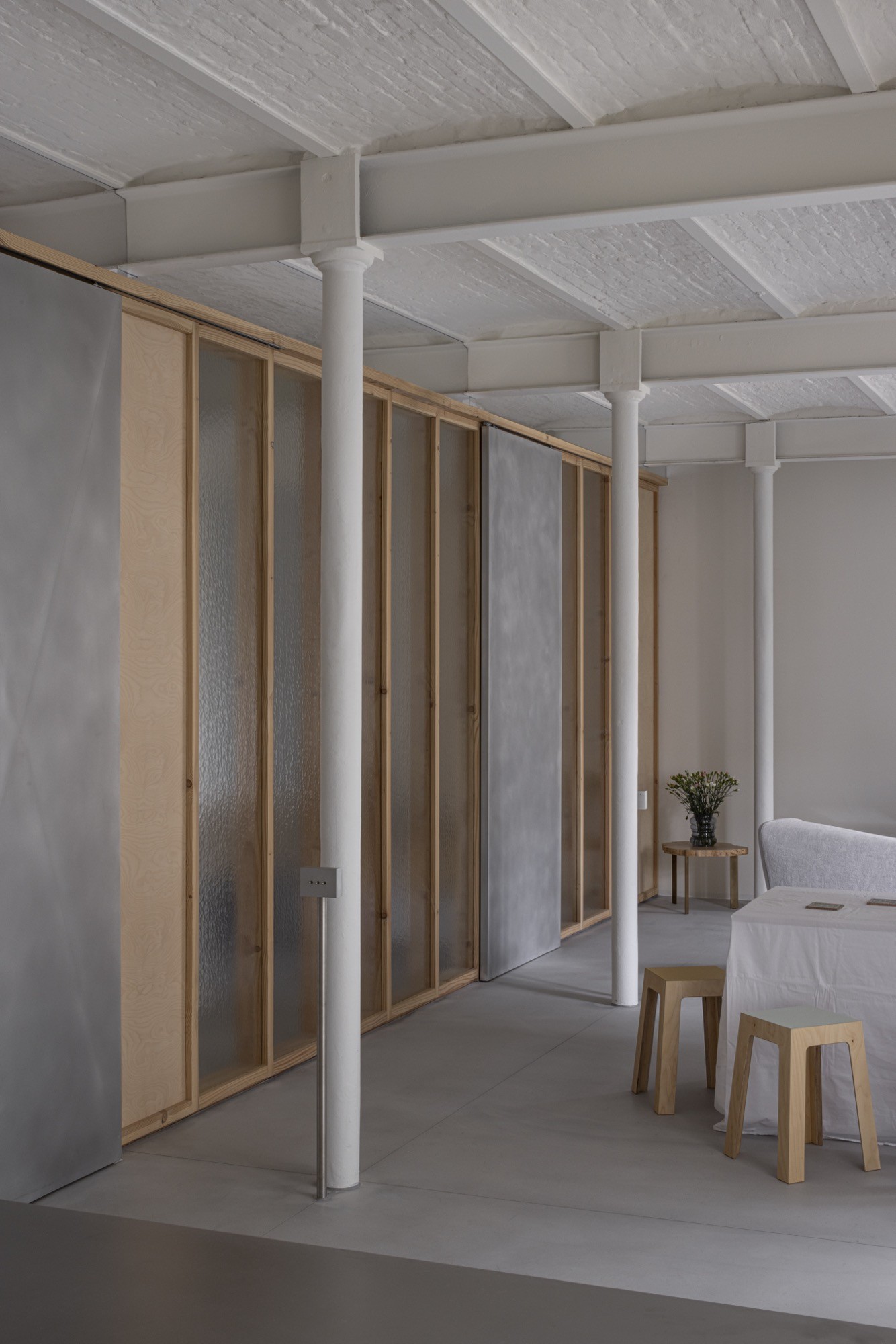
©
Tim van De Velde
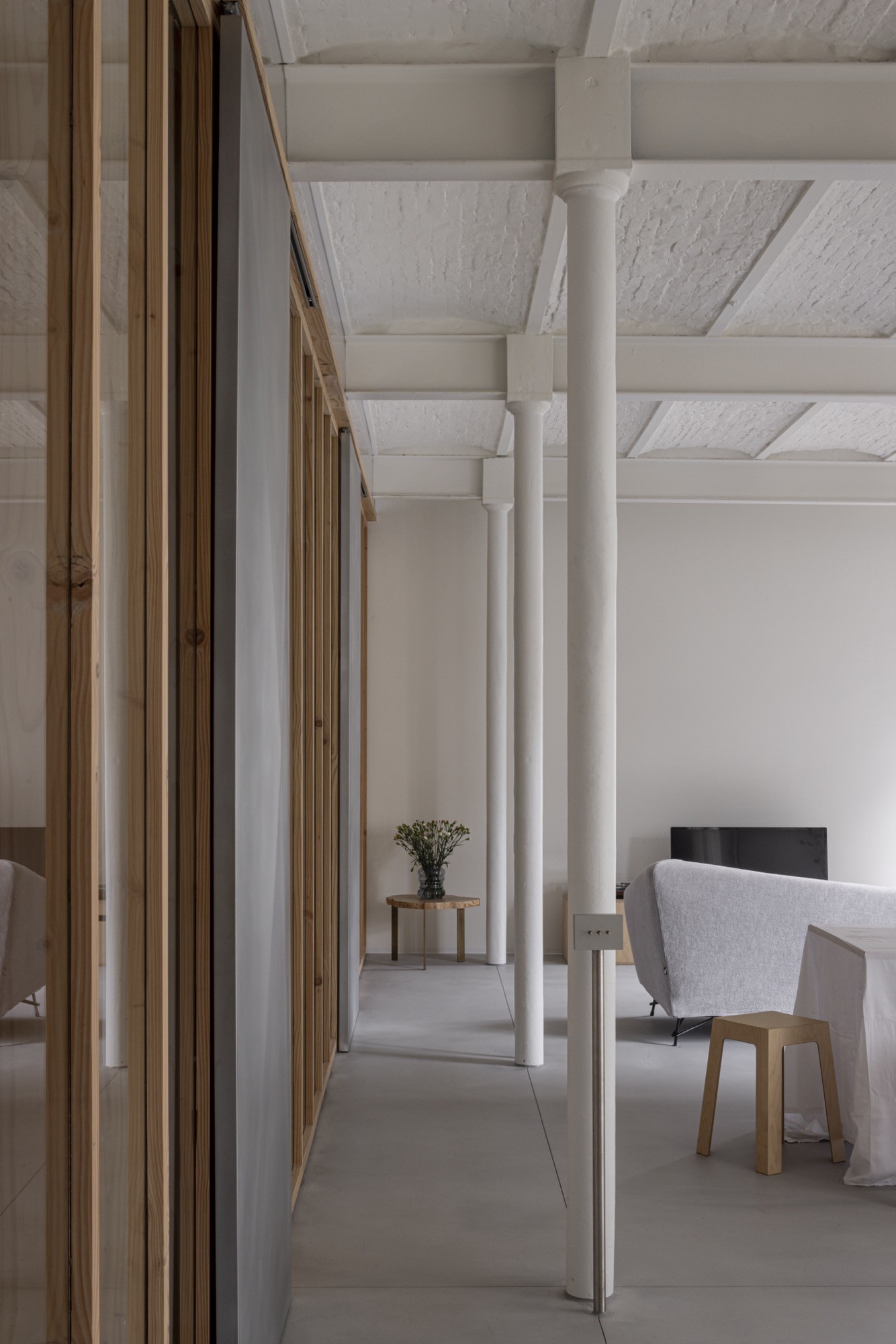
©
Tim van De Velde
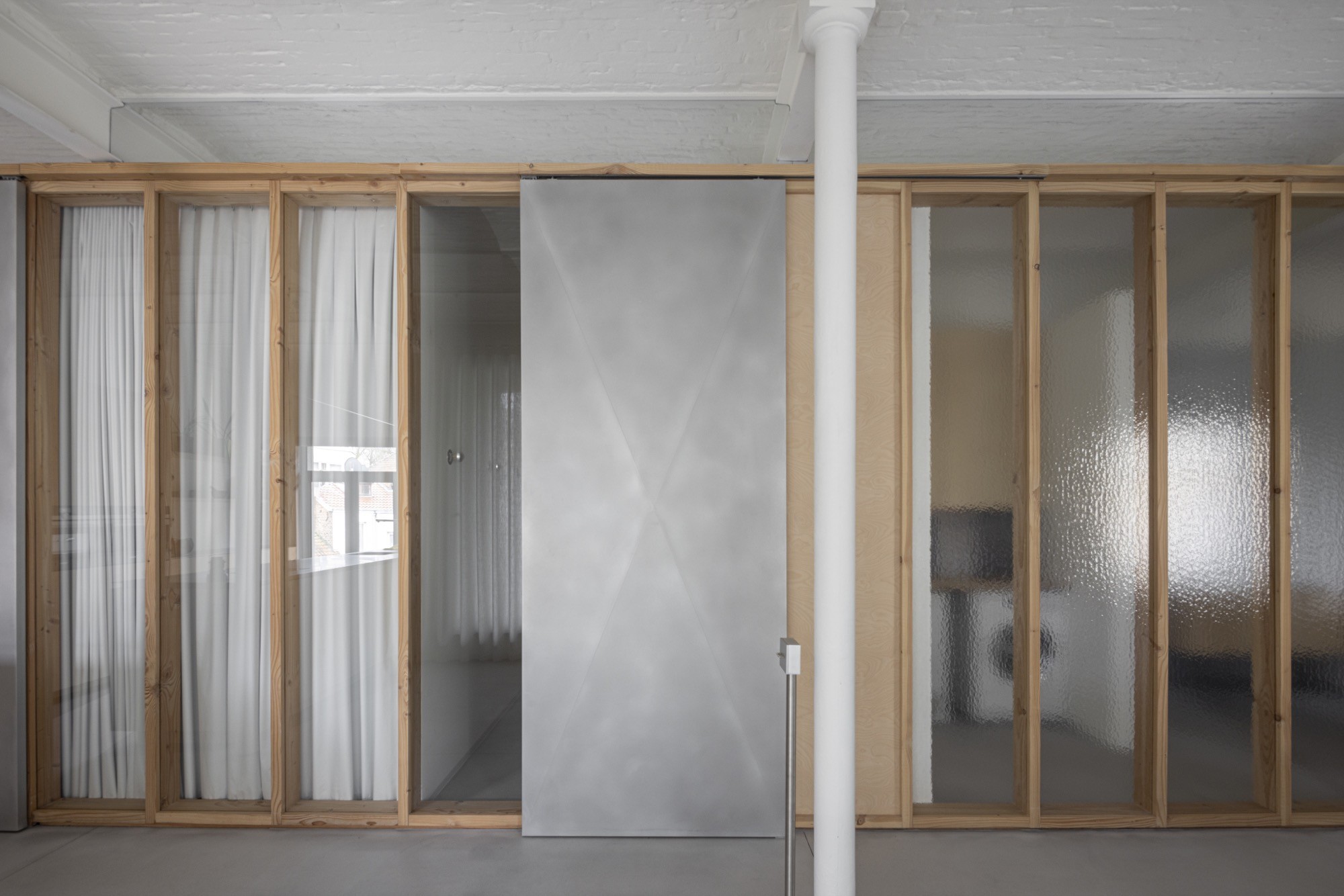
©
Tim van De Velde
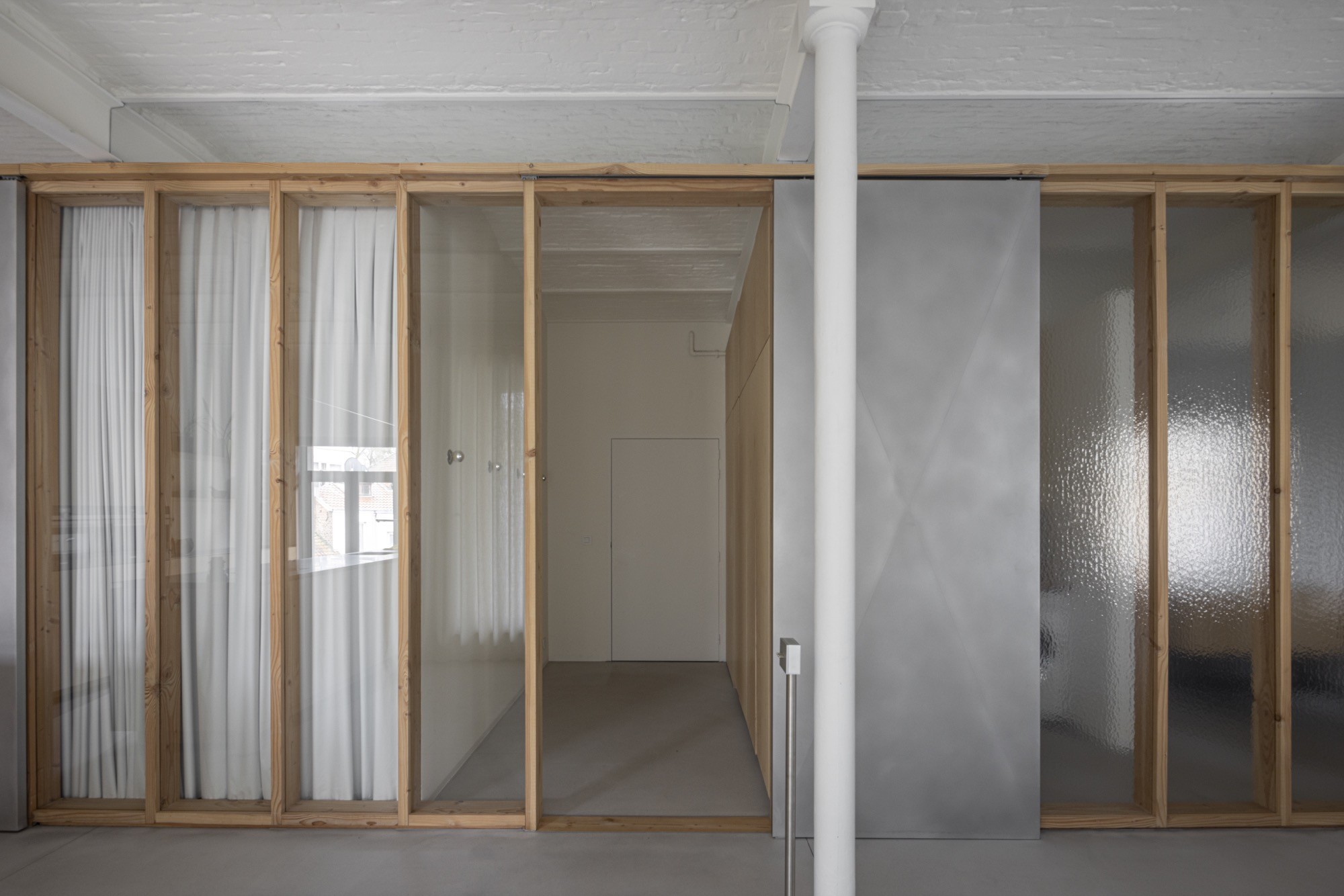
©
Tim van De Velde
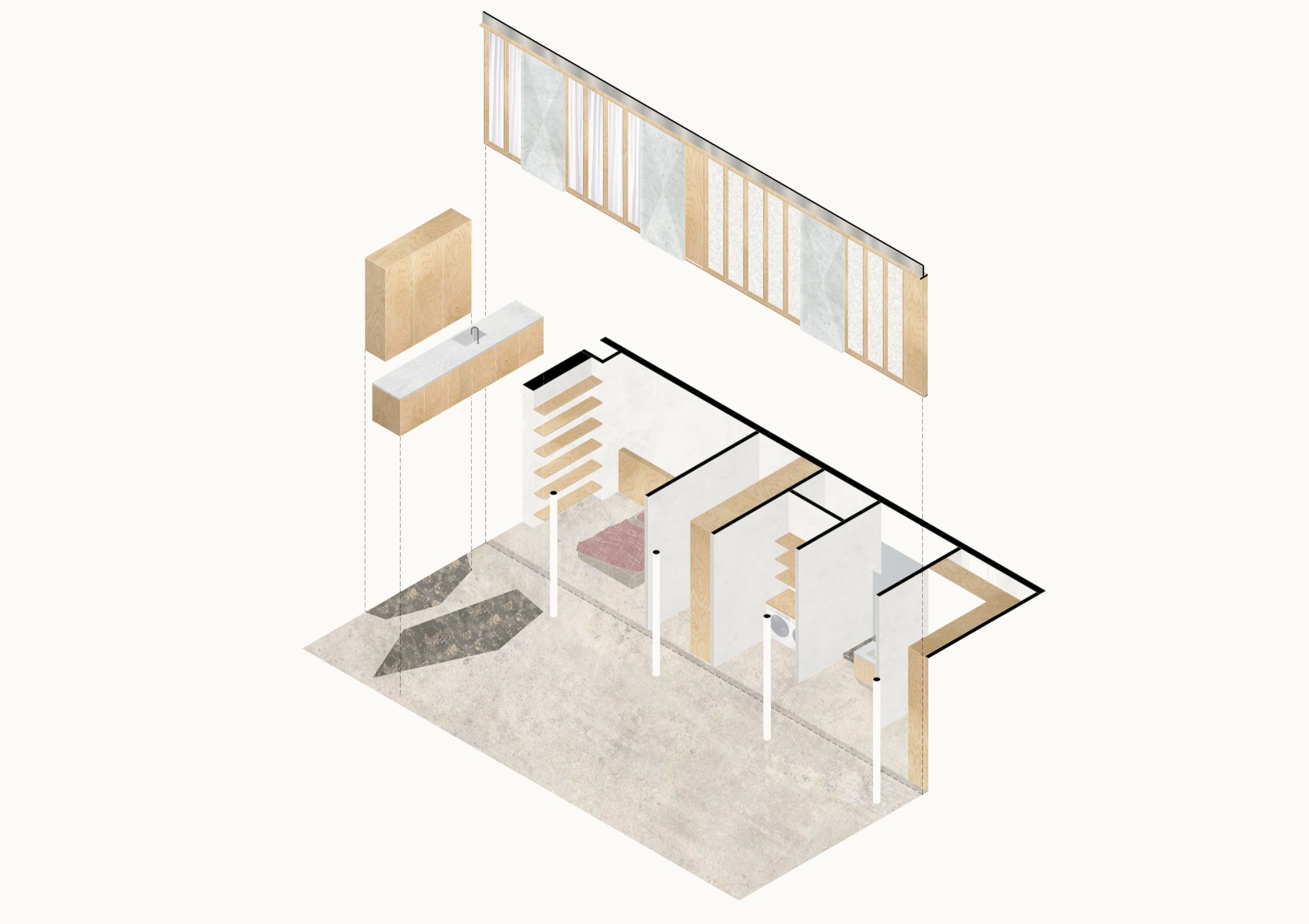
©
Tim van De Velde
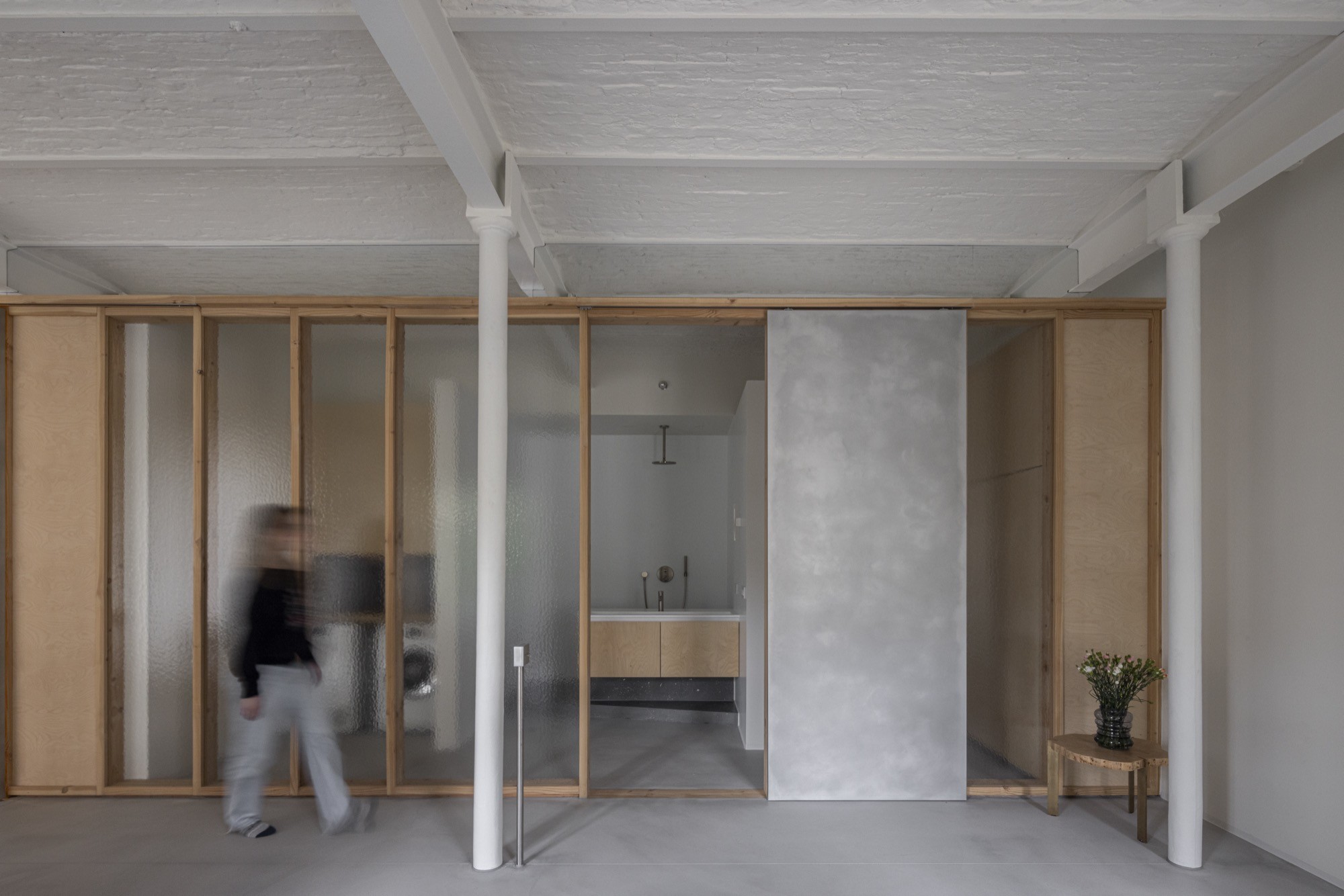
©
Tim van De Velde
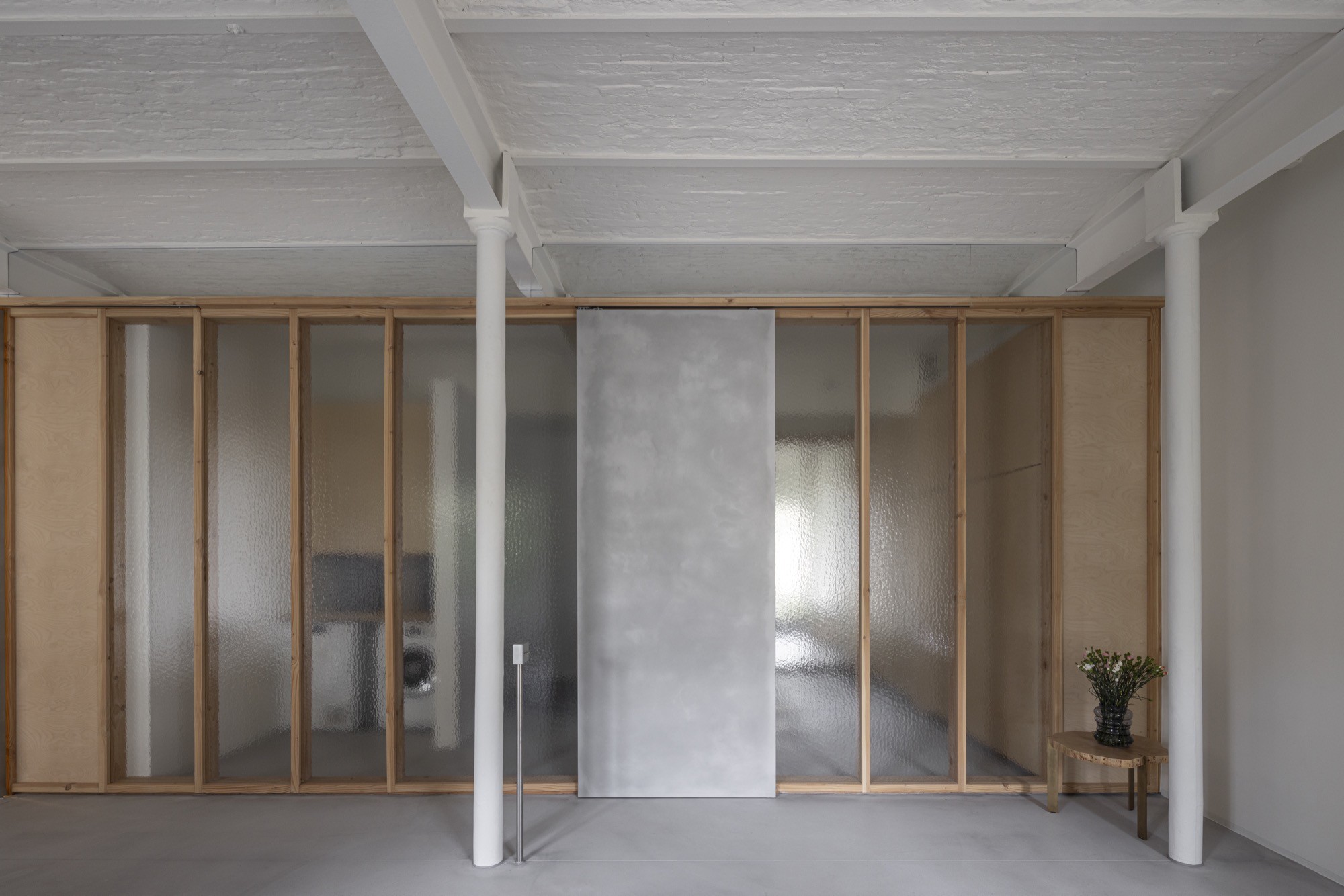
©
Tim van De Velde
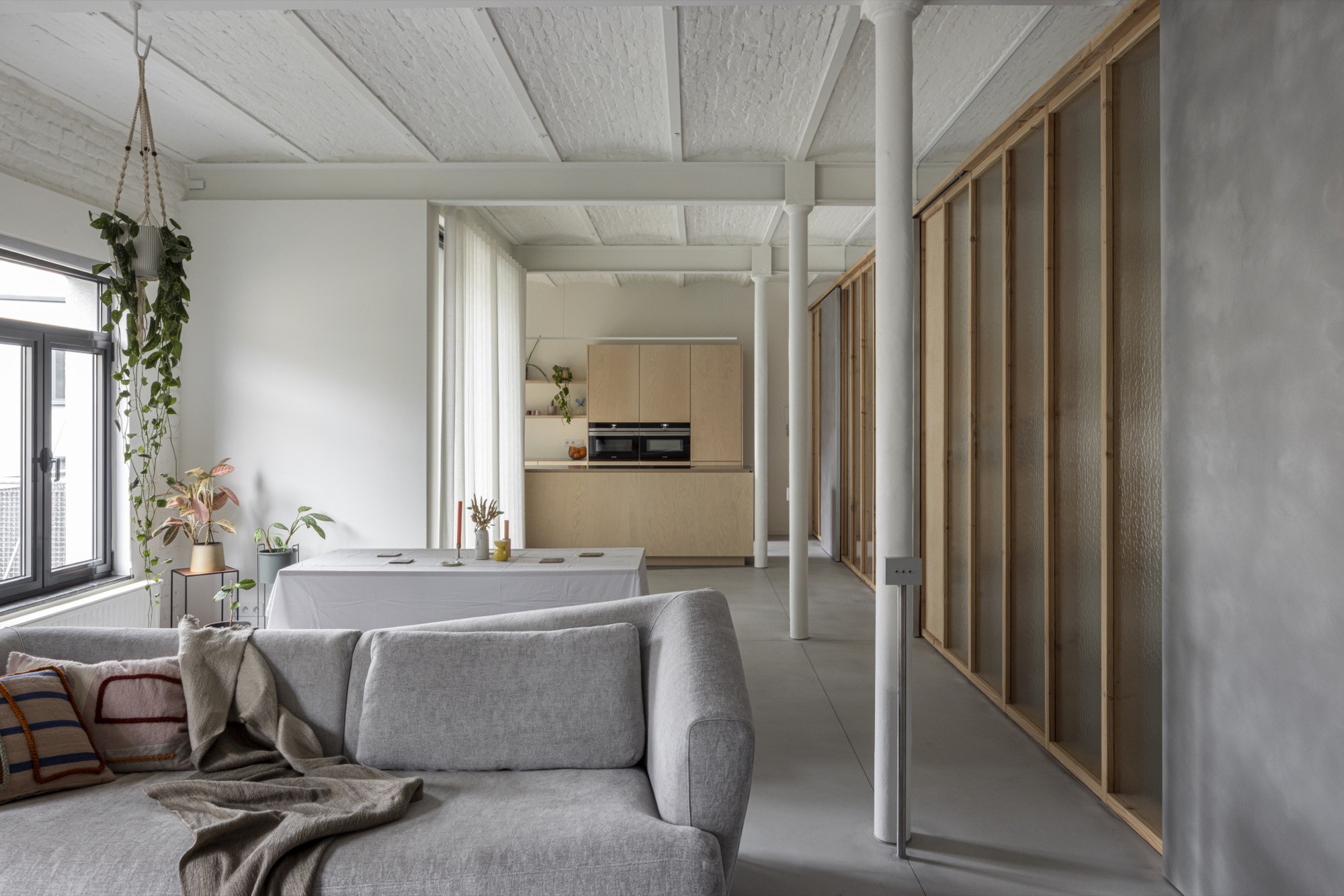
©
Tim van De Velde
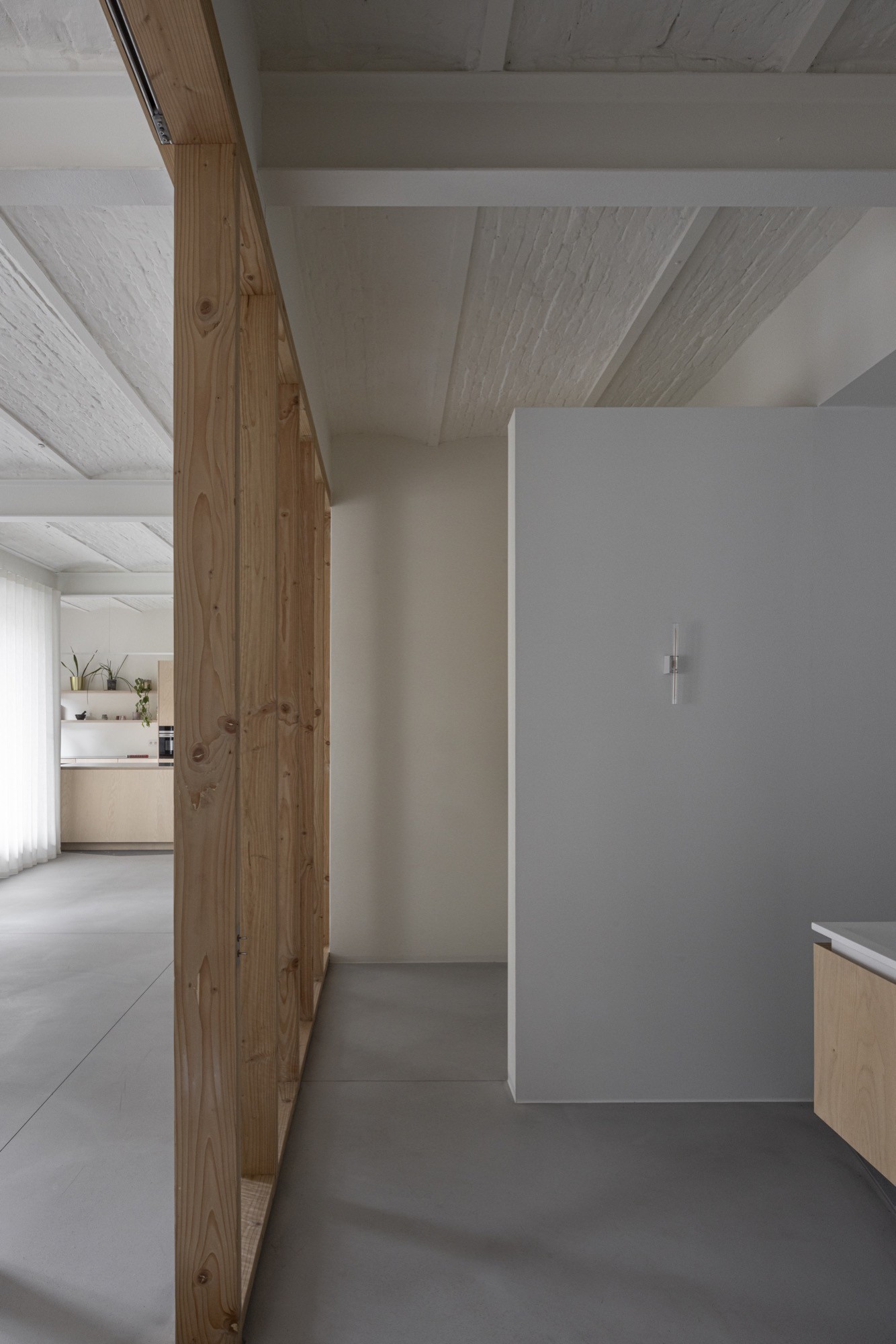
©
Tim van De Velde
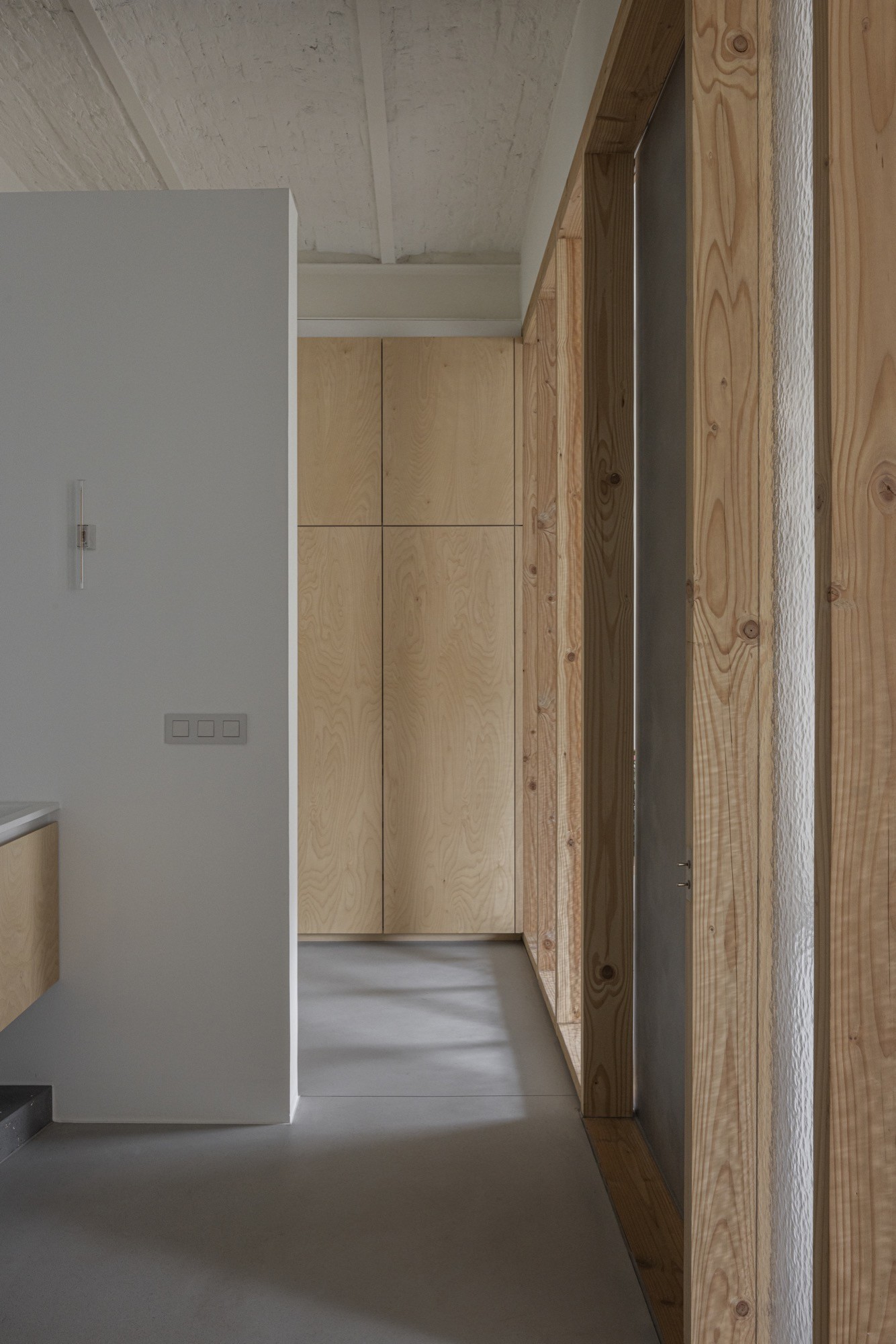
©
Tim van De Velde
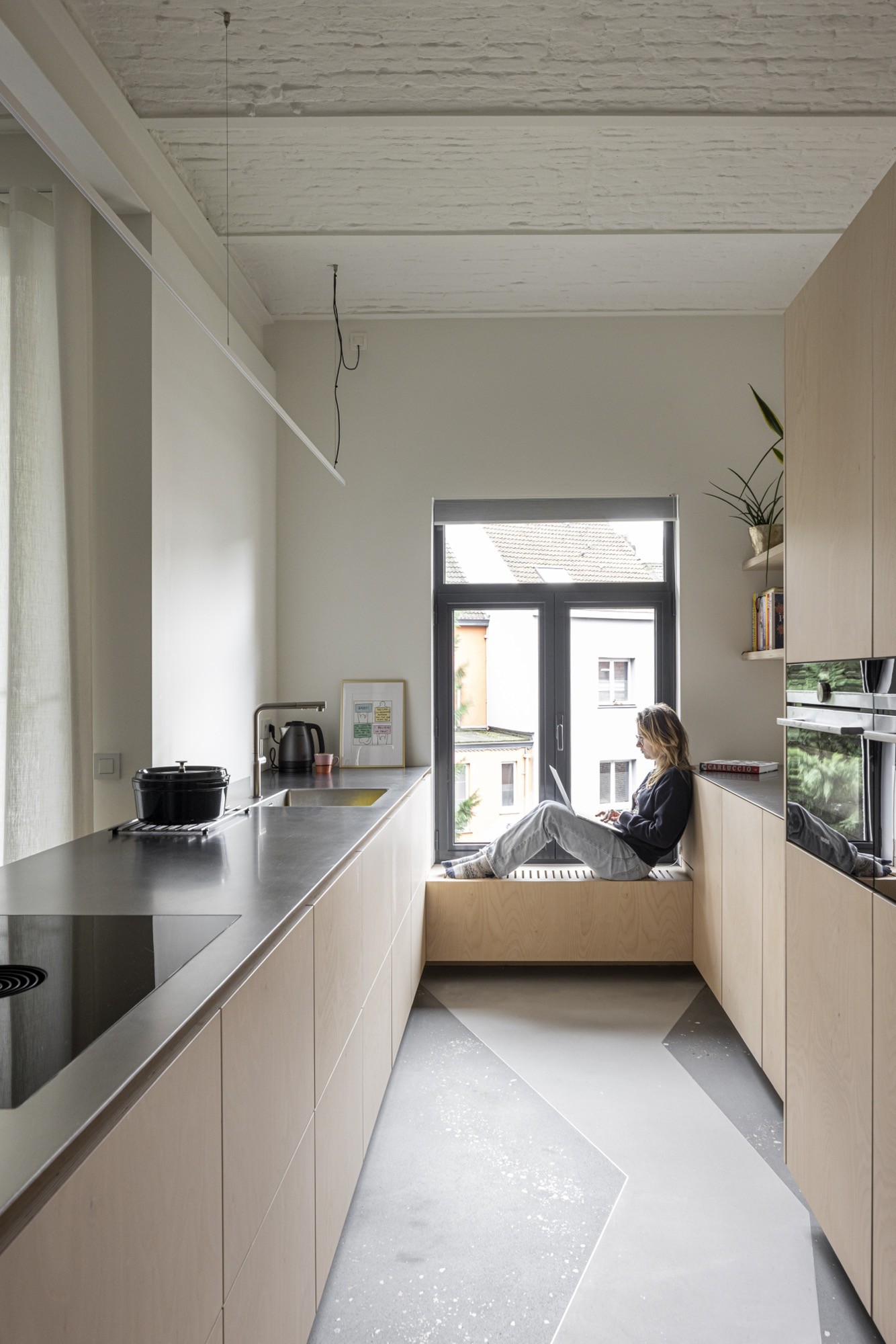
©
Tim van De Velde
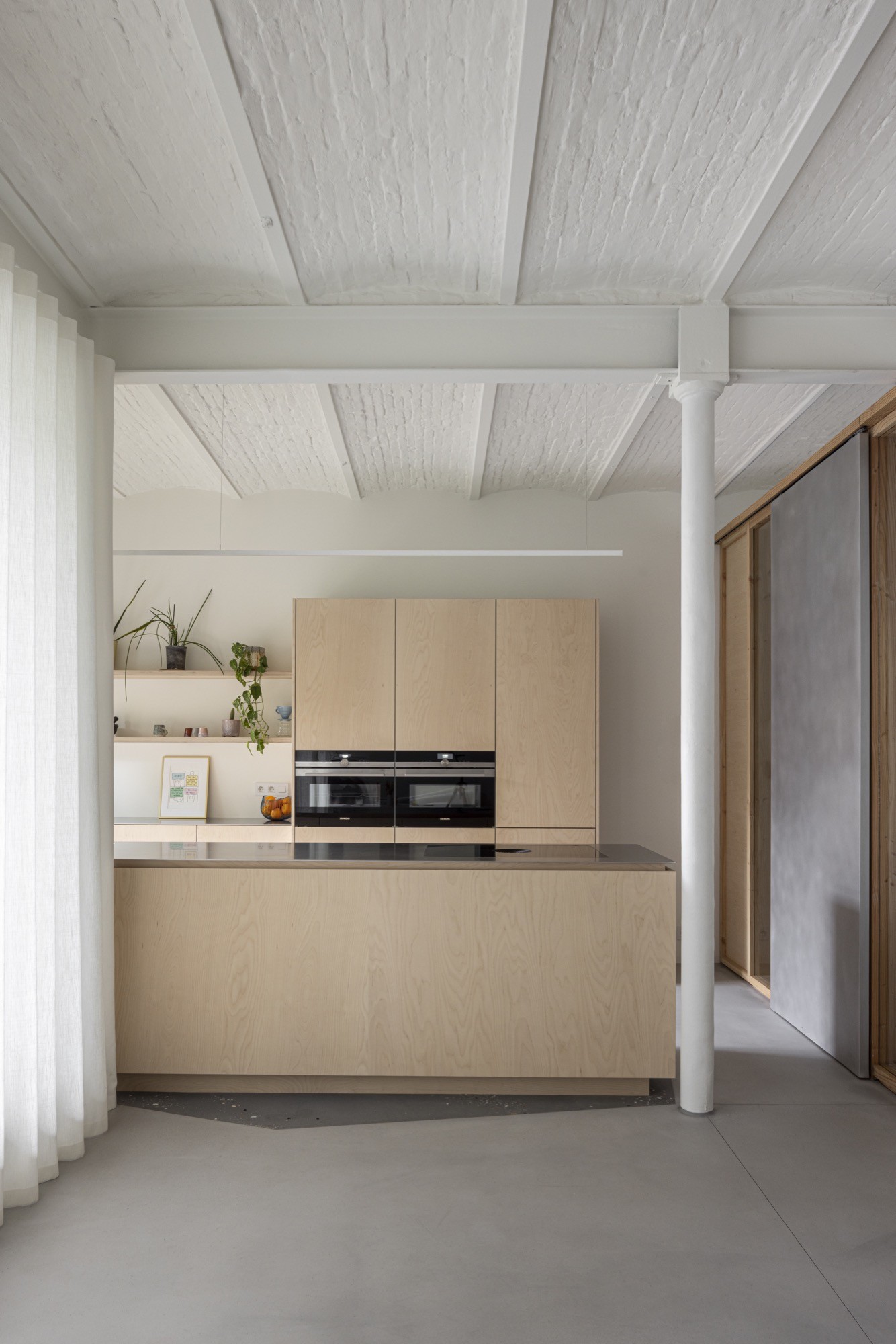
Comments
(0)