Wenqi Road Primary School
China, Nanjing
completed
in 2023
An ideal school spans between 20,000 to 30,000 square meters, striking a balance between spatial scale and traffic efficiency. The design emphasizes spatial transparency through relationship redundancy, catering to the diverse needs of students.
Key features include a multifaceted entrance plaza, adaptable activity spaces for ground-floor classrooms, an integrated gymnasium, a dynamic second-floor traffic area, an open library, and assembly spaces. This layering of relationships creates redundancy, resulting in an entrance that serves as both a passage and a venue for exhibitions, activities, and communication.
The gymnasium is positioned at the center as a public space, enhancing community interaction. Its interior field is lowered to -3 meters, fostering engagement between the entrance and the gymnasium, while seamlessly incorporating internal activities into the school’s identity. The design connects the gymnasium with the underground garage, facilitating child drop-offs in a welcoming manner, and optimizes natural light through innovative top lighting.
A climbable three-dimensional platform envelops the gymnasium and entrance space, creating an active haven for upper-level students. Each student group enjoys dedicated ten-minute activity breaks. The rooftop platform’s design retreats to form an observation deck and grandstand, allowing students to connect with the surrounding landscape and urban environment, forging lasting memories.
The gymnasium's central placement resolves challenges related to the mandated 25-meter spacing between buildings, fostering unity and diverse spatial experiences within conventional constraints. This design eliminates traditional surveillance spaces, enhancing connectivity and interaction throughout the school.
Surrounding the central space, the cafeteria, auditorium, and entrance ramp create tranquil courtyards that enrich the student experience. Wenqi Road Elementary School exemplifies a design philosophy that showcases internal spaces in the facade. The architecture articulates a real and virtual relationship, with careful construction details enhancing the facade's appearance.
Wenqi Road Primary School embodies a highly composite spatial structure, reinforcing the belief that school buildings should not serve merely as standardized products but as dynamic containers that nurture infinite possibilities for the future.
Key features include a multifaceted entrance plaza, adaptable activity spaces for ground-floor classrooms, an integrated gymnasium, a dynamic second-floor traffic area, an open library, and assembly spaces. This layering of relationships creates redundancy, resulting in an entrance that serves as both a passage and a venue for exhibitions, activities, and communication.
The gymnasium is positioned at the center as a public space, enhancing community interaction. Its interior field is lowered to -3 meters, fostering engagement between the entrance and the gymnasium, while seamlessly incorporating internal activities into the school’s identity. The design connects the gymnasium with the underground garage, facilitating child drop-offs in a welcoming manner, and optimizes natural light through innovative top lighting.
A climbable three-dimensional platform envelops the gymnasium and entrance space, creating an active haven for upper-level students. Each student group enjoys dedicated ten-minute activity breaks. The rooftop platform’s design retreats to form an observation deck and grandstand, allowing students to connect with the surrounding landscape and urban environment, forging lasting memories.
The gymnasium's central placement resolves challenges related to the mandated 25-meter spacing between buildings, fostering unity and diverse spatial experiences within conventional constraints. This design eliminates traditional surveillance spaces, enhancing connectivity and interaction throughout the school.
Surrounding the central space, the cafeteria, auditorium, and entrance ramp create tranquil courtyards that enrich the student experience. Wenqi Road Elementary School exemplifies a design philosophy that showcases internal spaces in the facade. The architecture articulates a real and virtual relationship, with careful construction details enhancing the facade's appearance.
Wenqi Road Primary School embodies a highly composite spatial structure, reinforcing the belief that school buildings should not serve merely as standardized products but as dynamic containers that nurture infinite possibilities for the future.
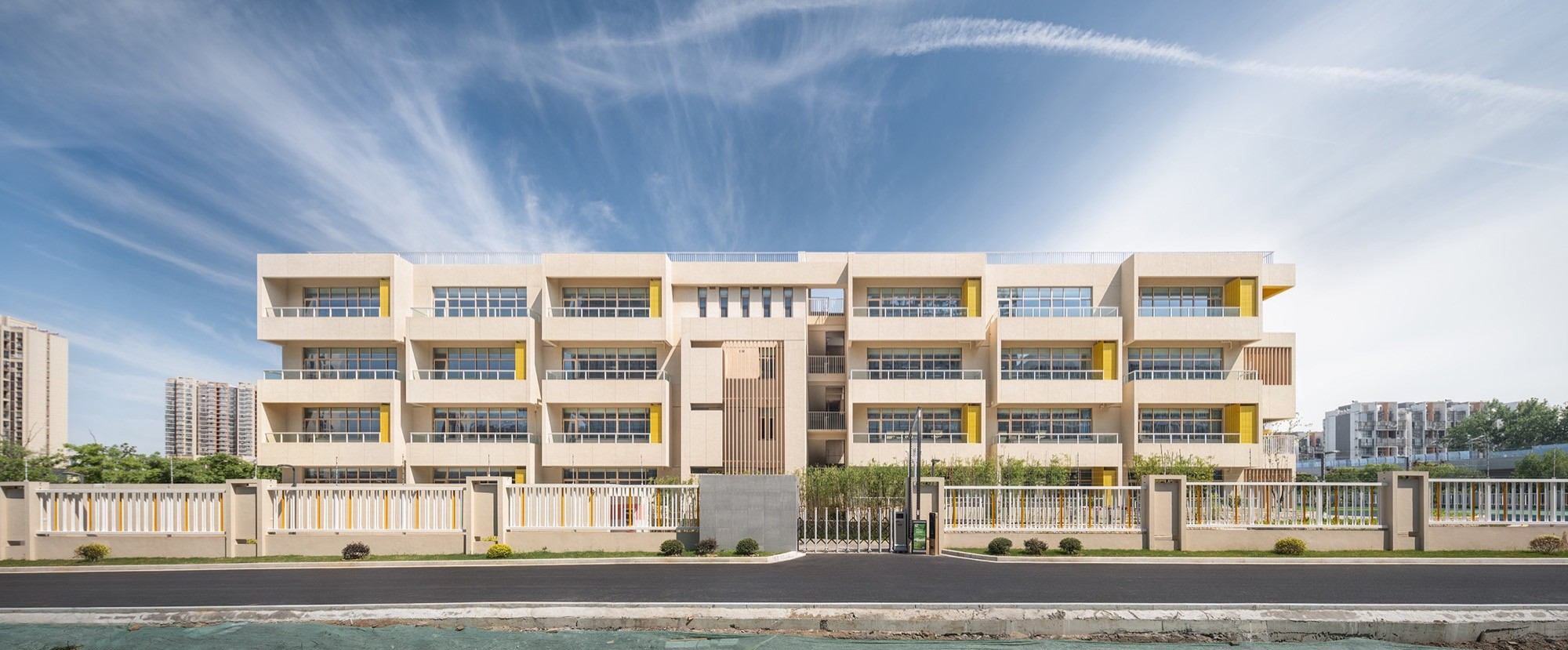
©
Bowen Hou
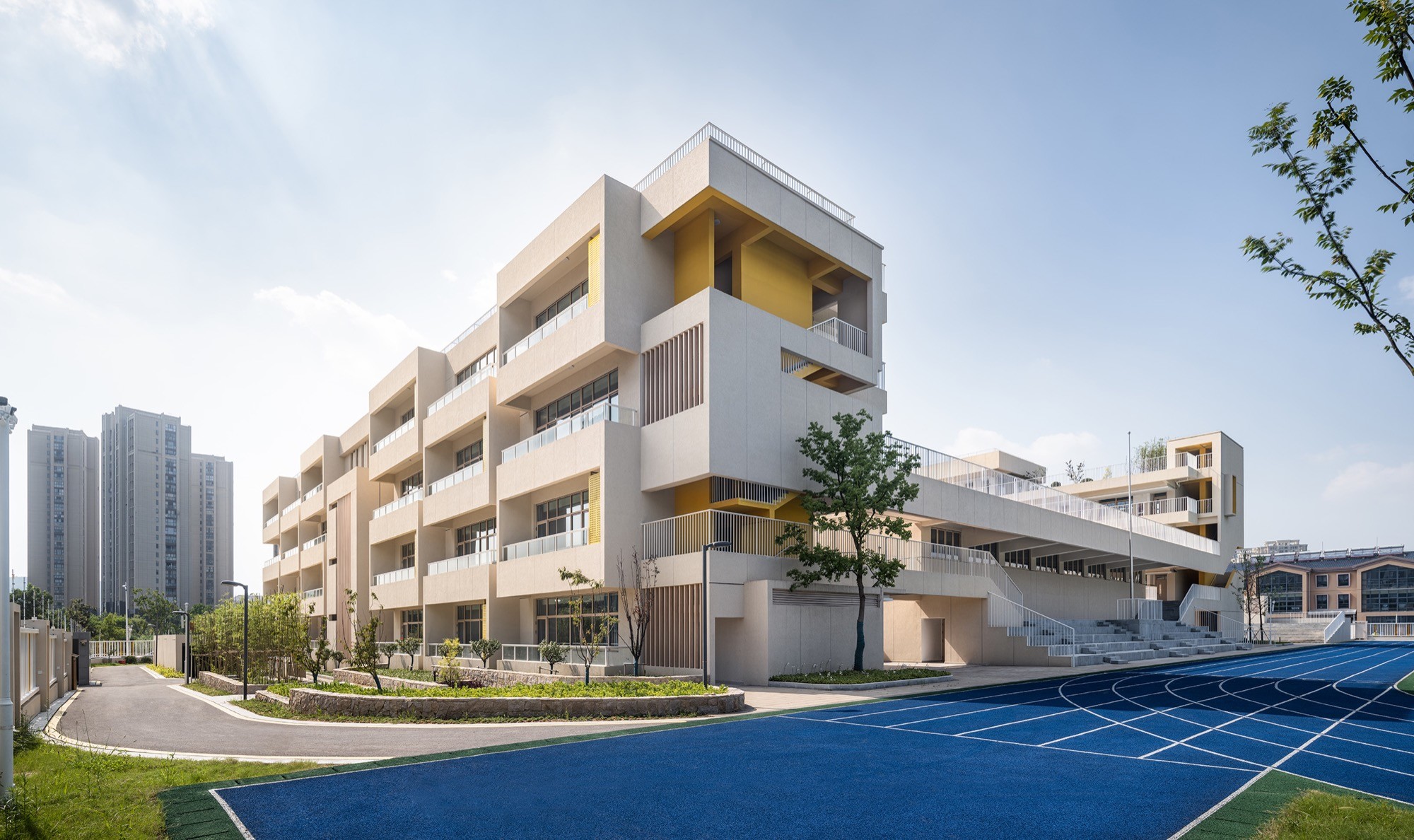
©
Bowen Hou
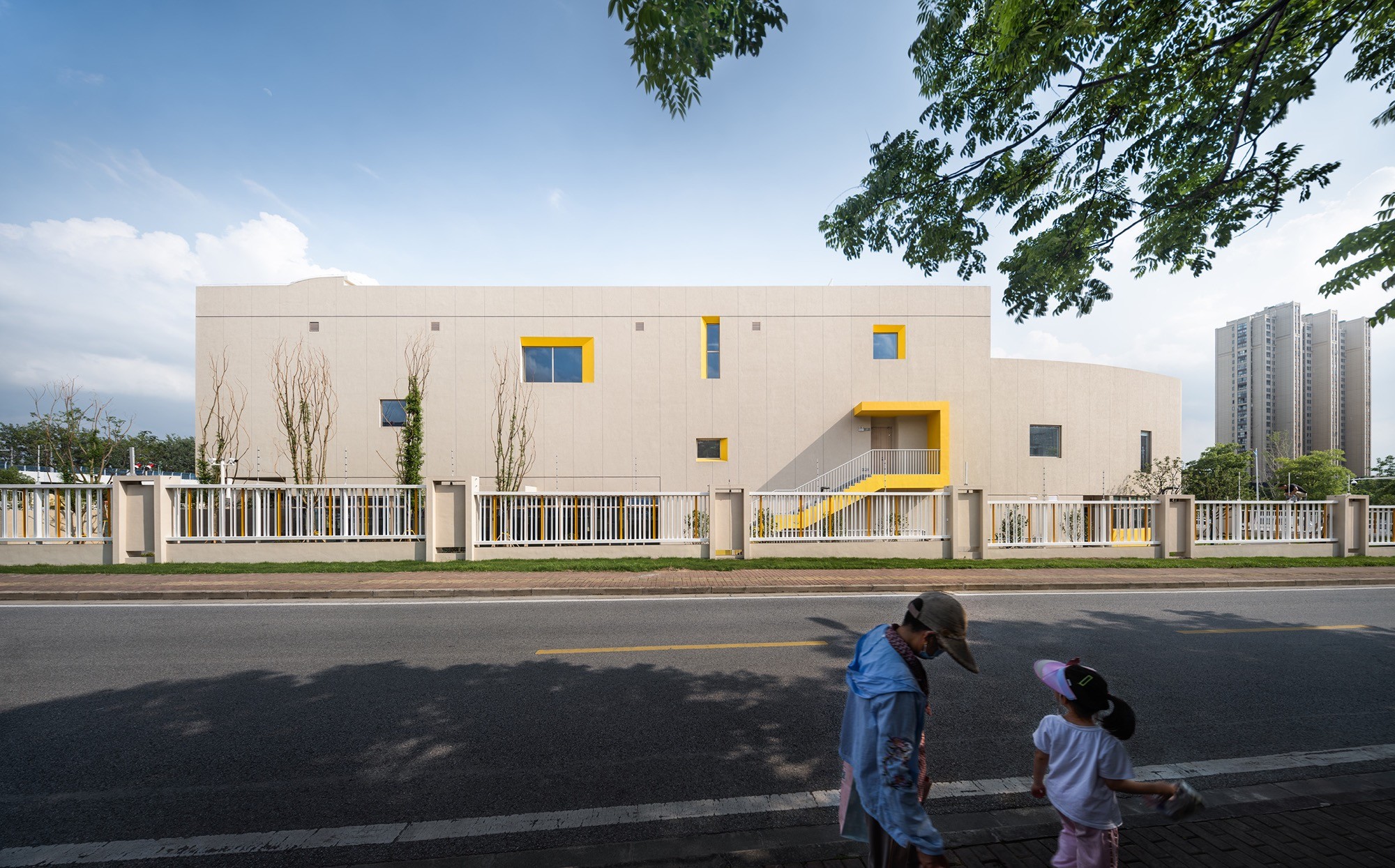
©
Bowen Hou
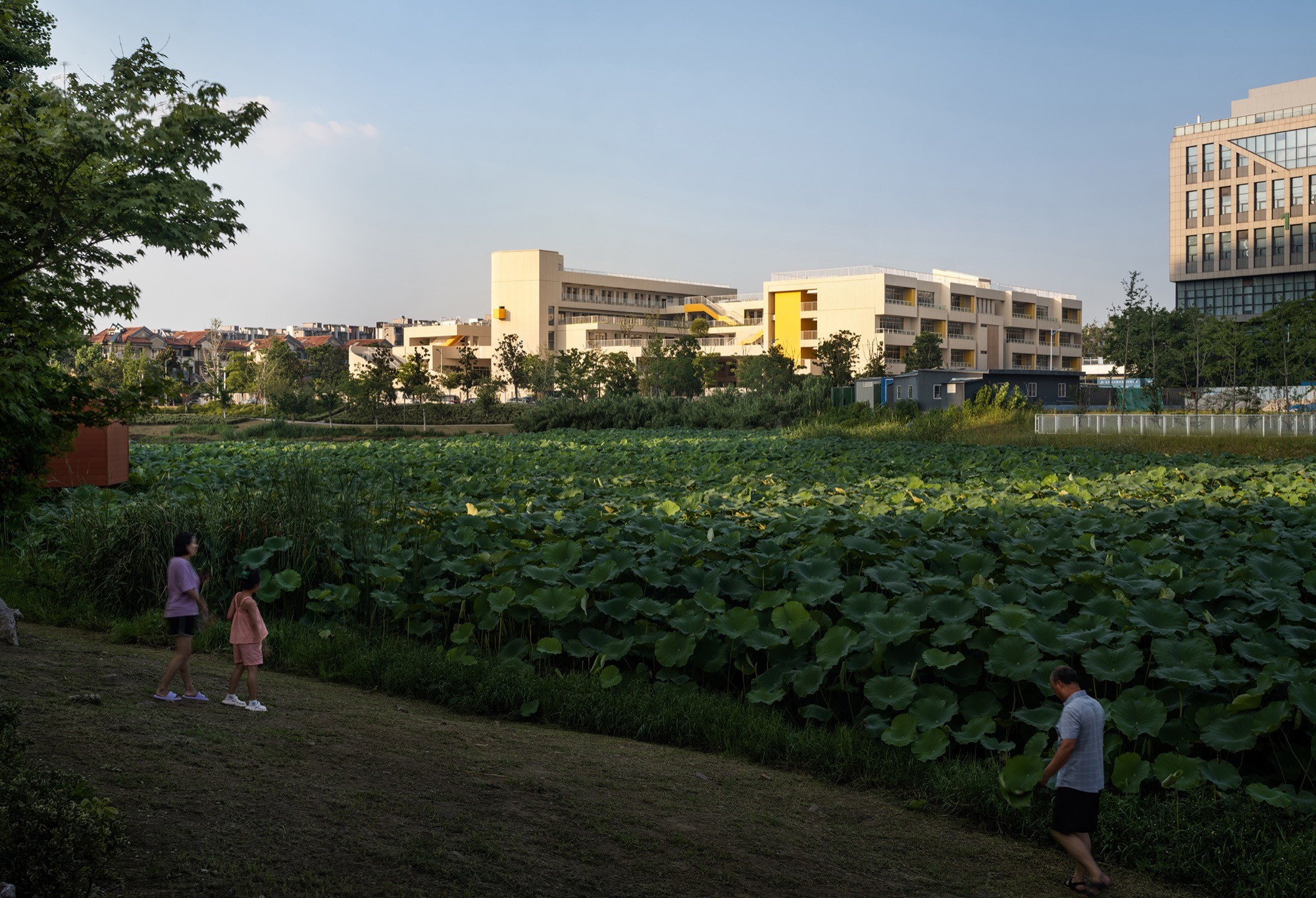
©
Bowen Hou
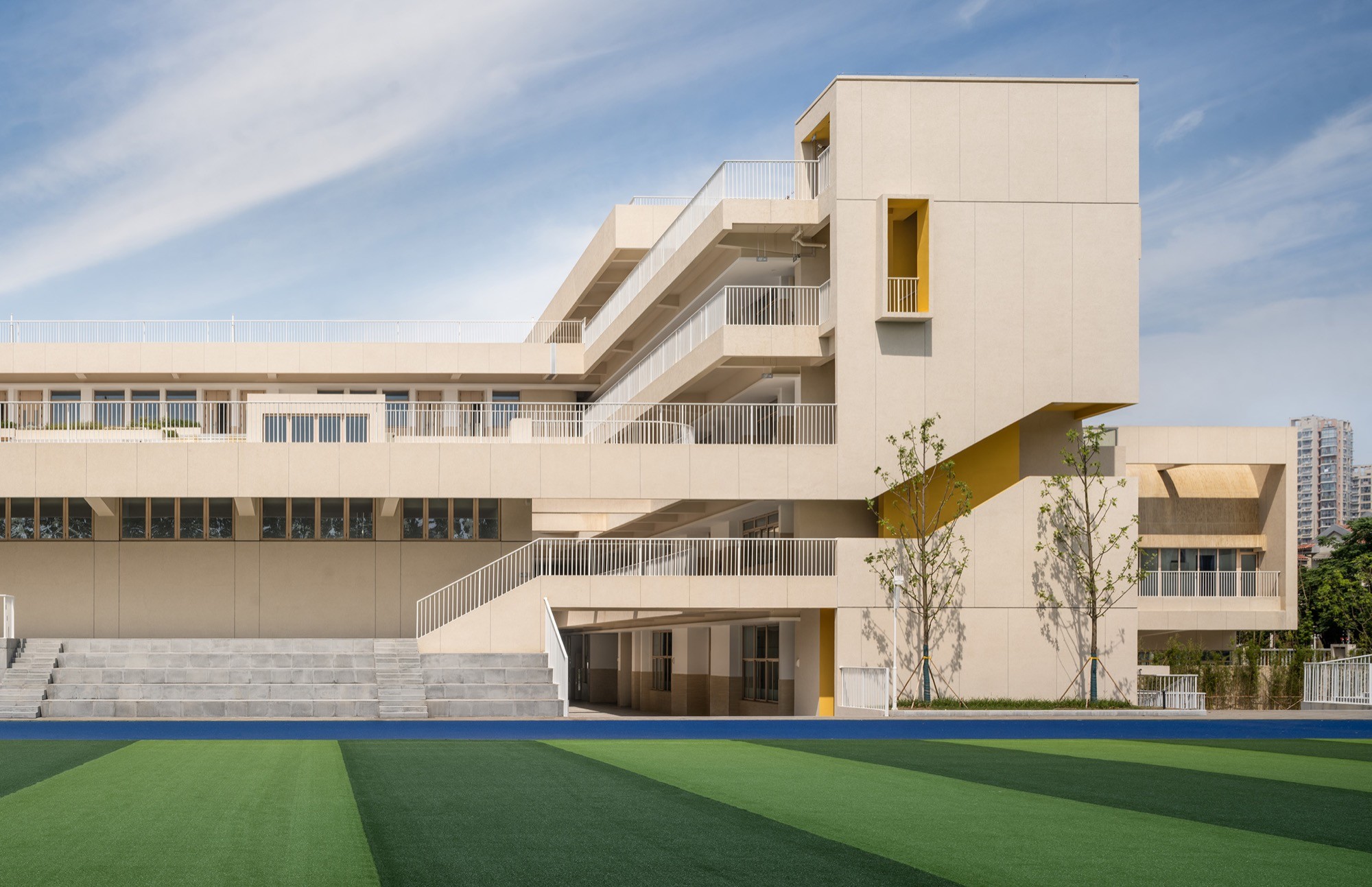
©
Bowen Hou
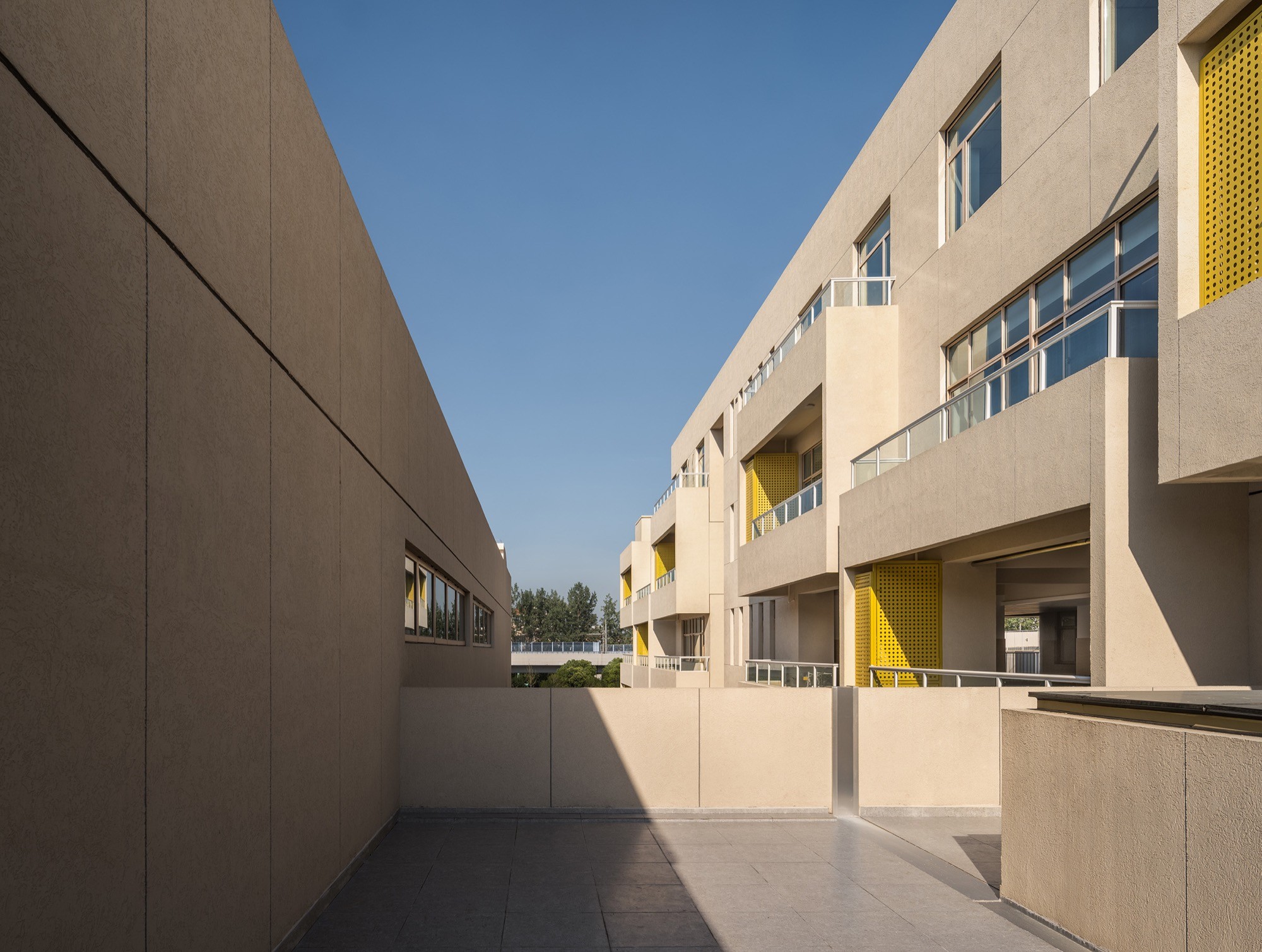
©
Bowen Hou
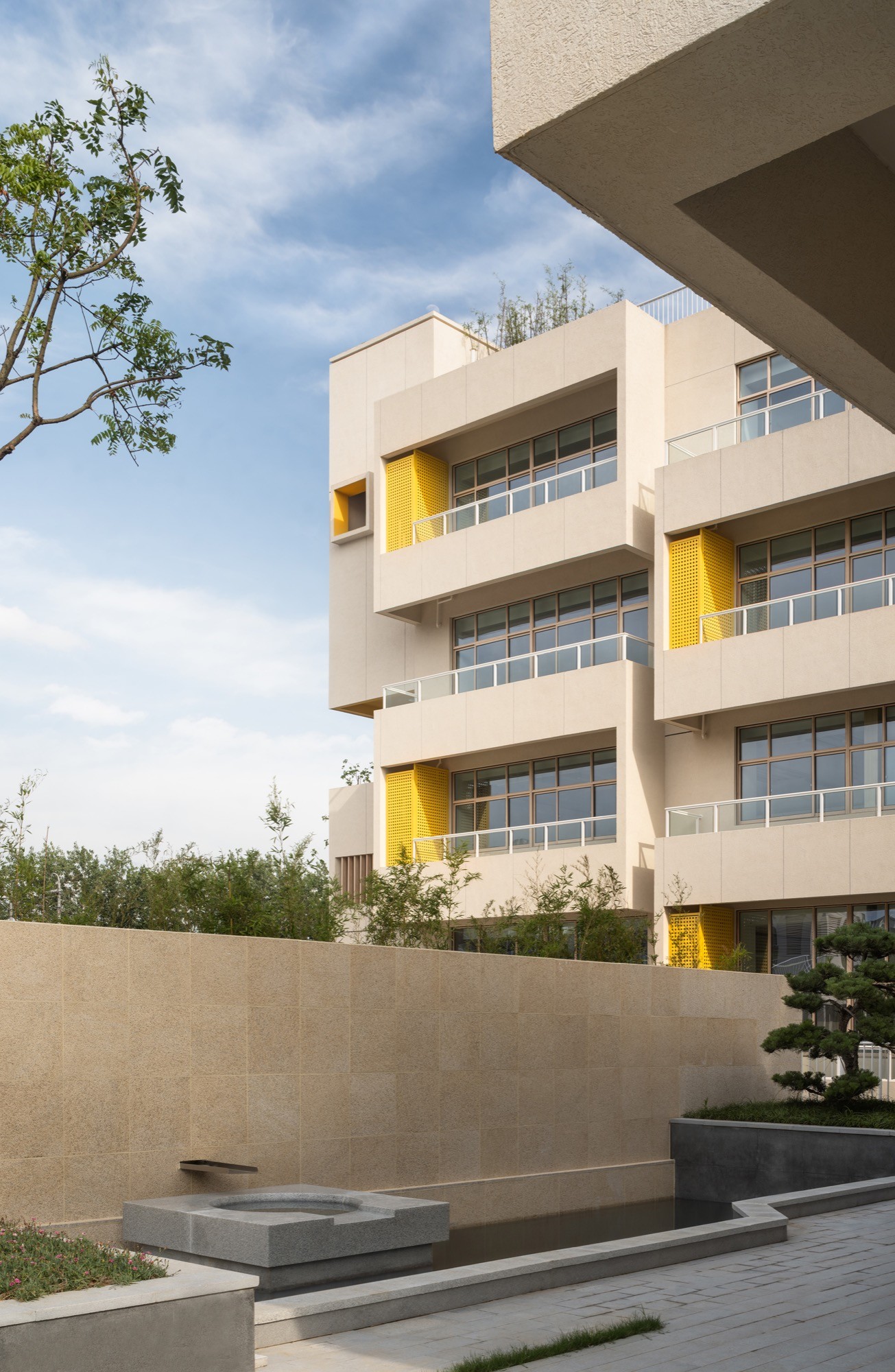
©
Bowen Hou
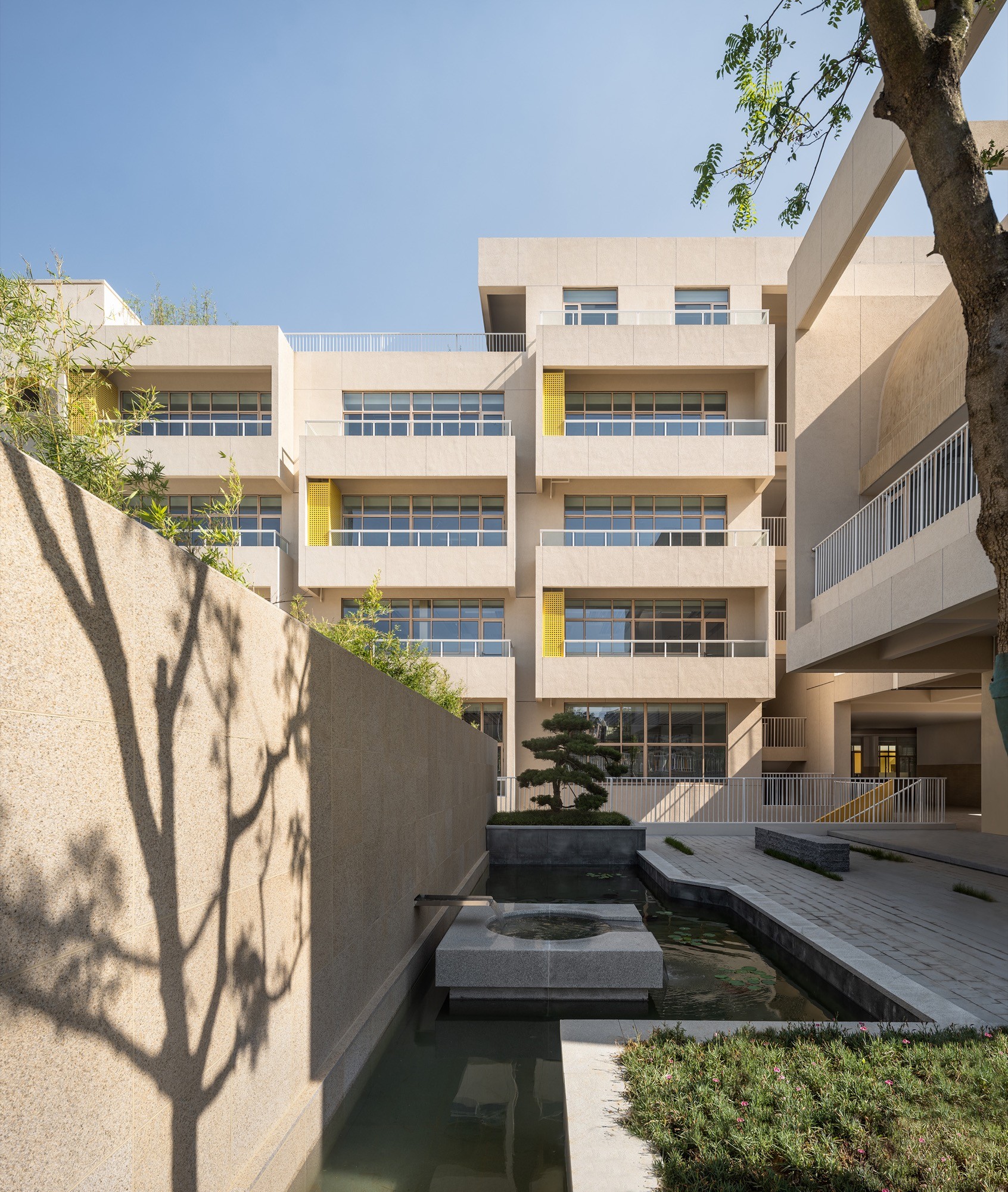
©
Bowen Hou
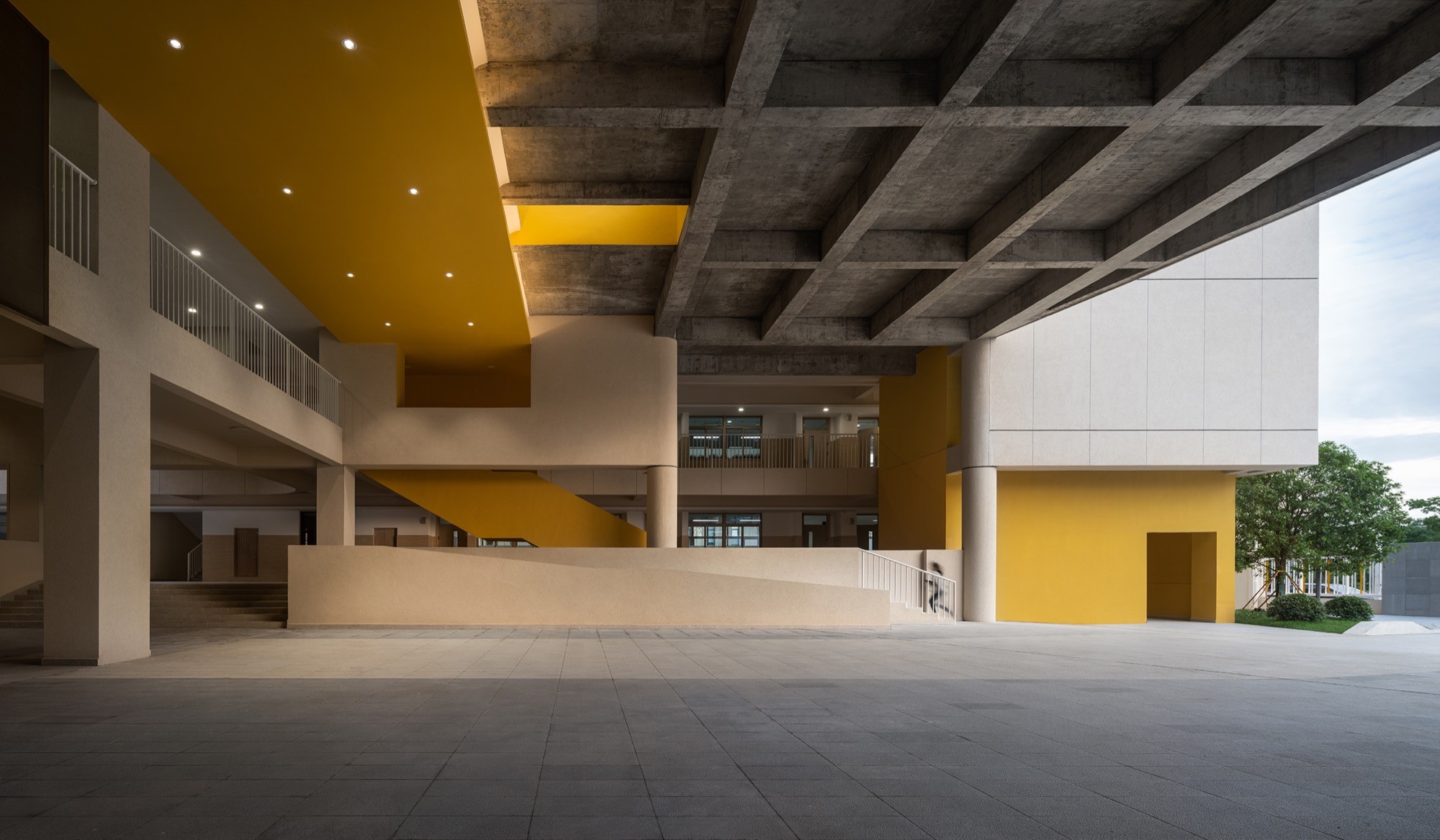
©
Bowen Hou
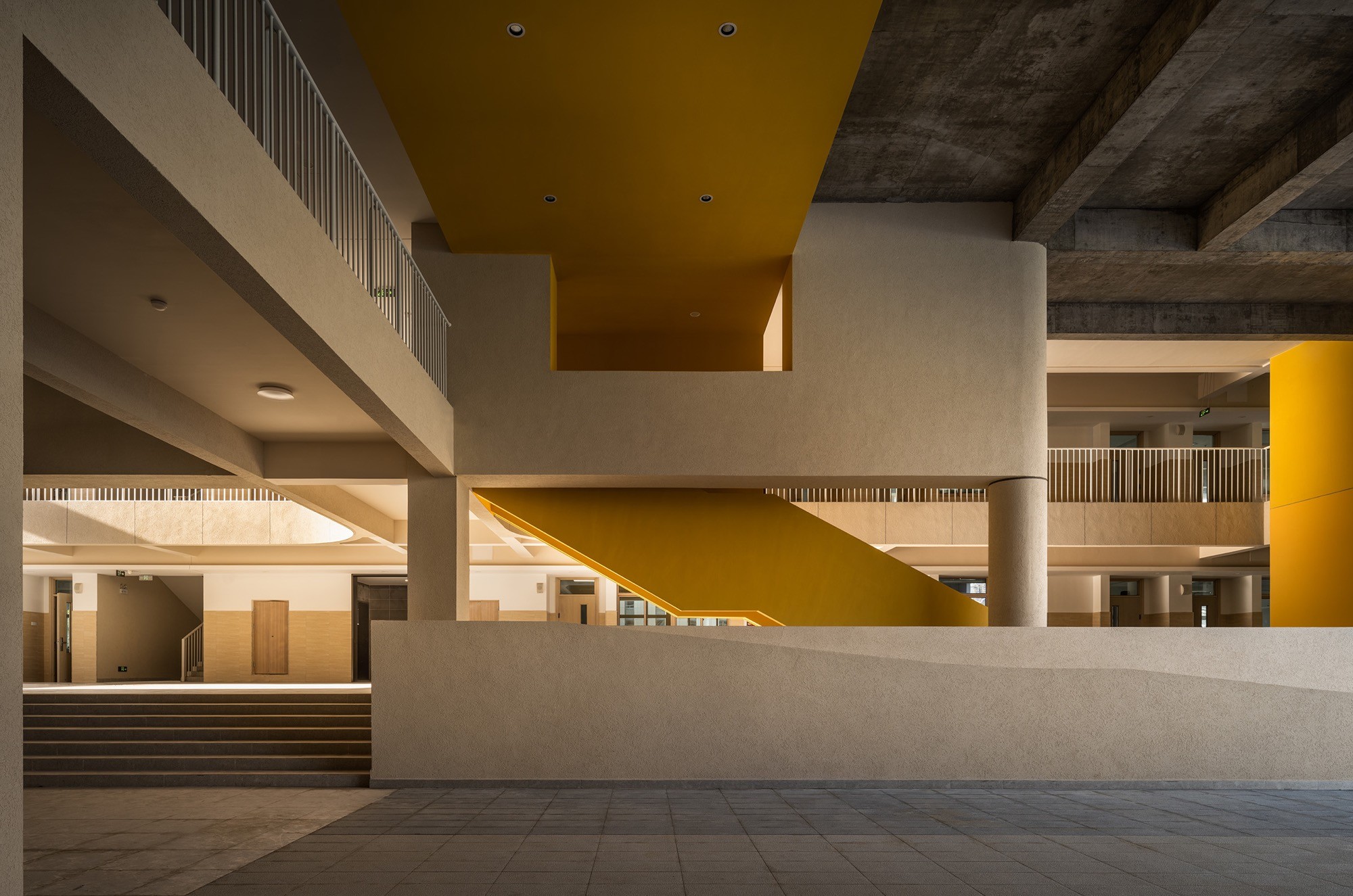
©
Bowen Hou
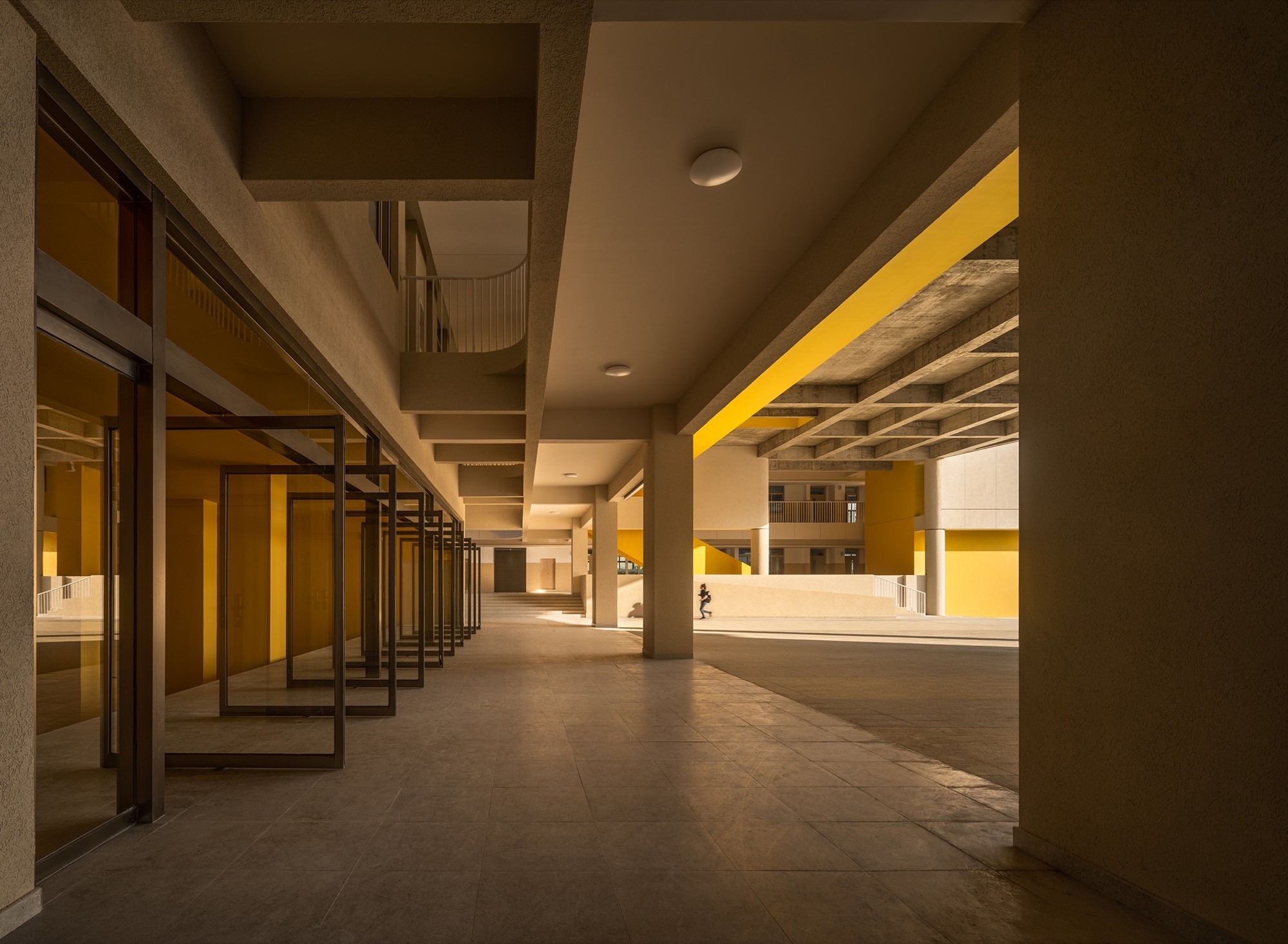
©
Bowen Hou
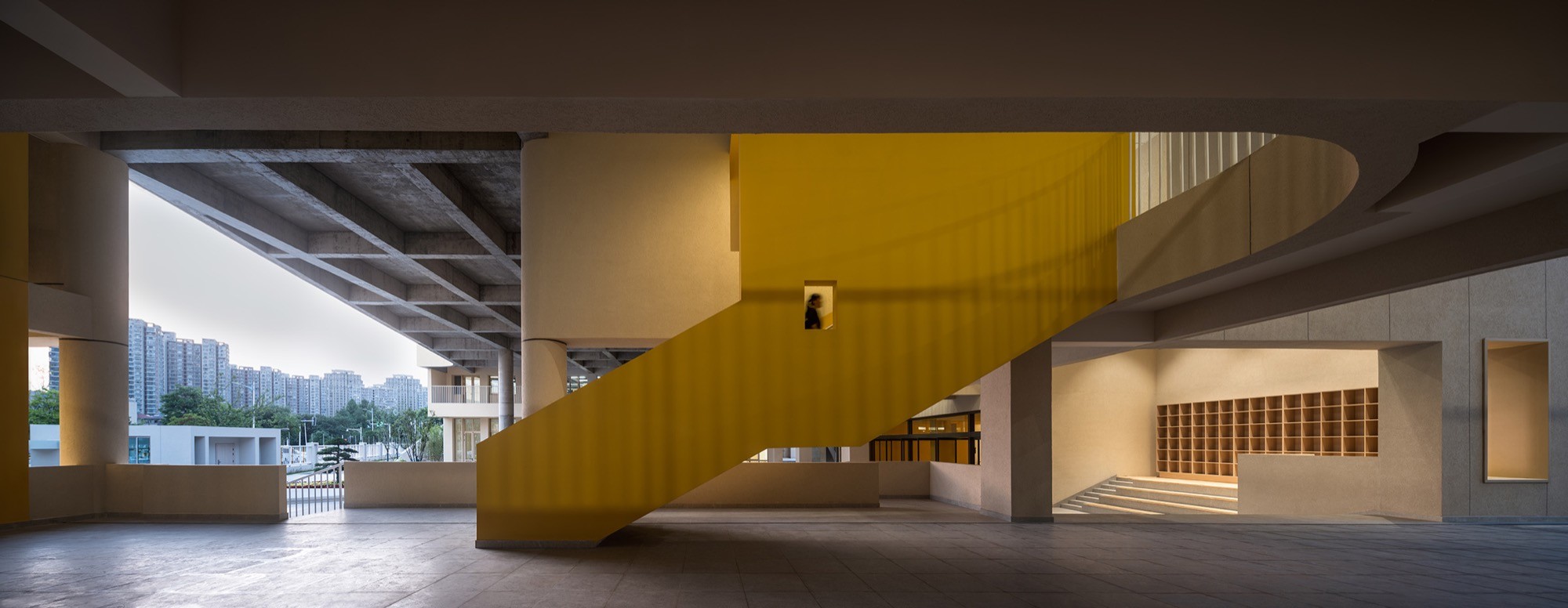
©
Bowen Hou
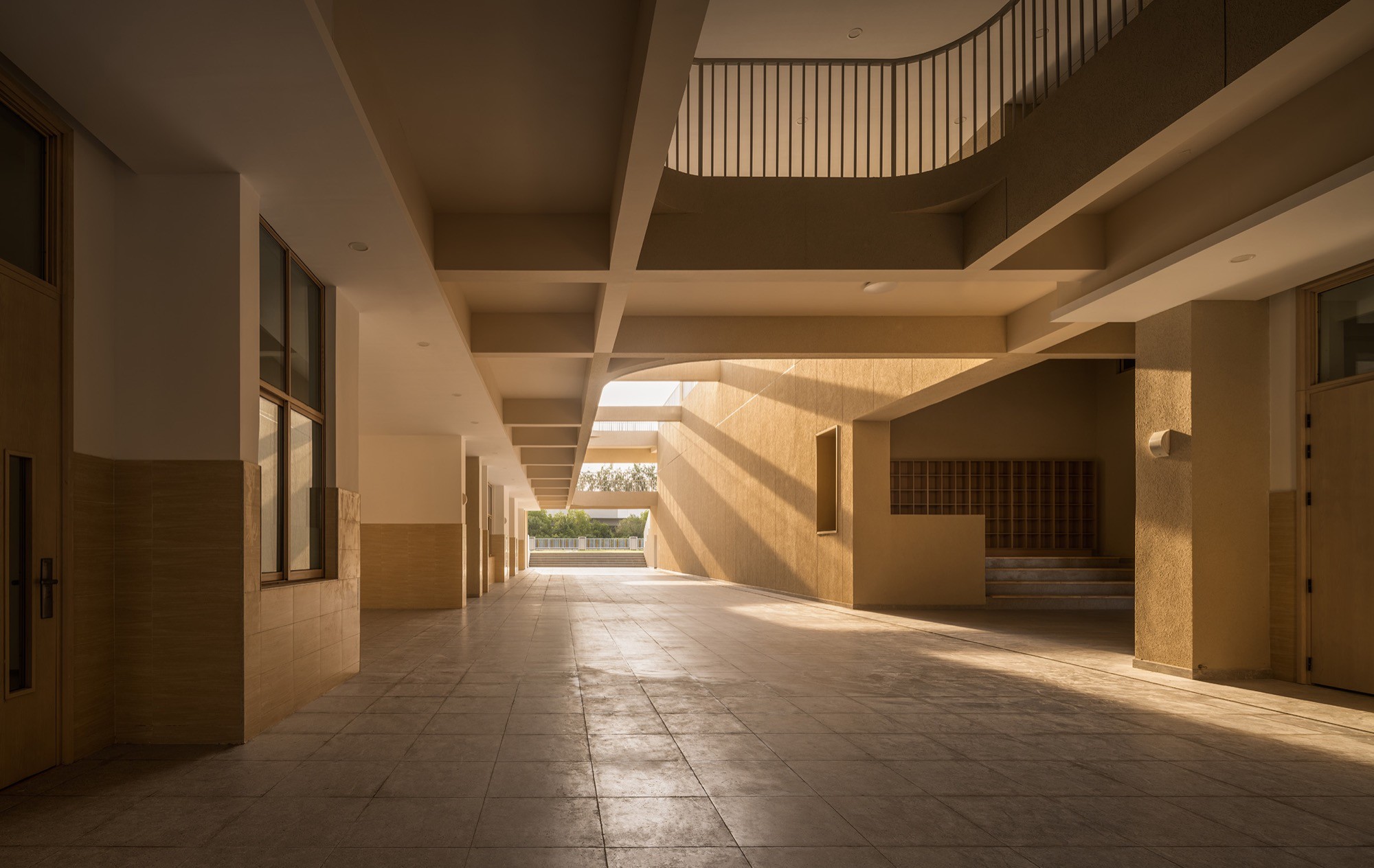
©
Bowen Hou
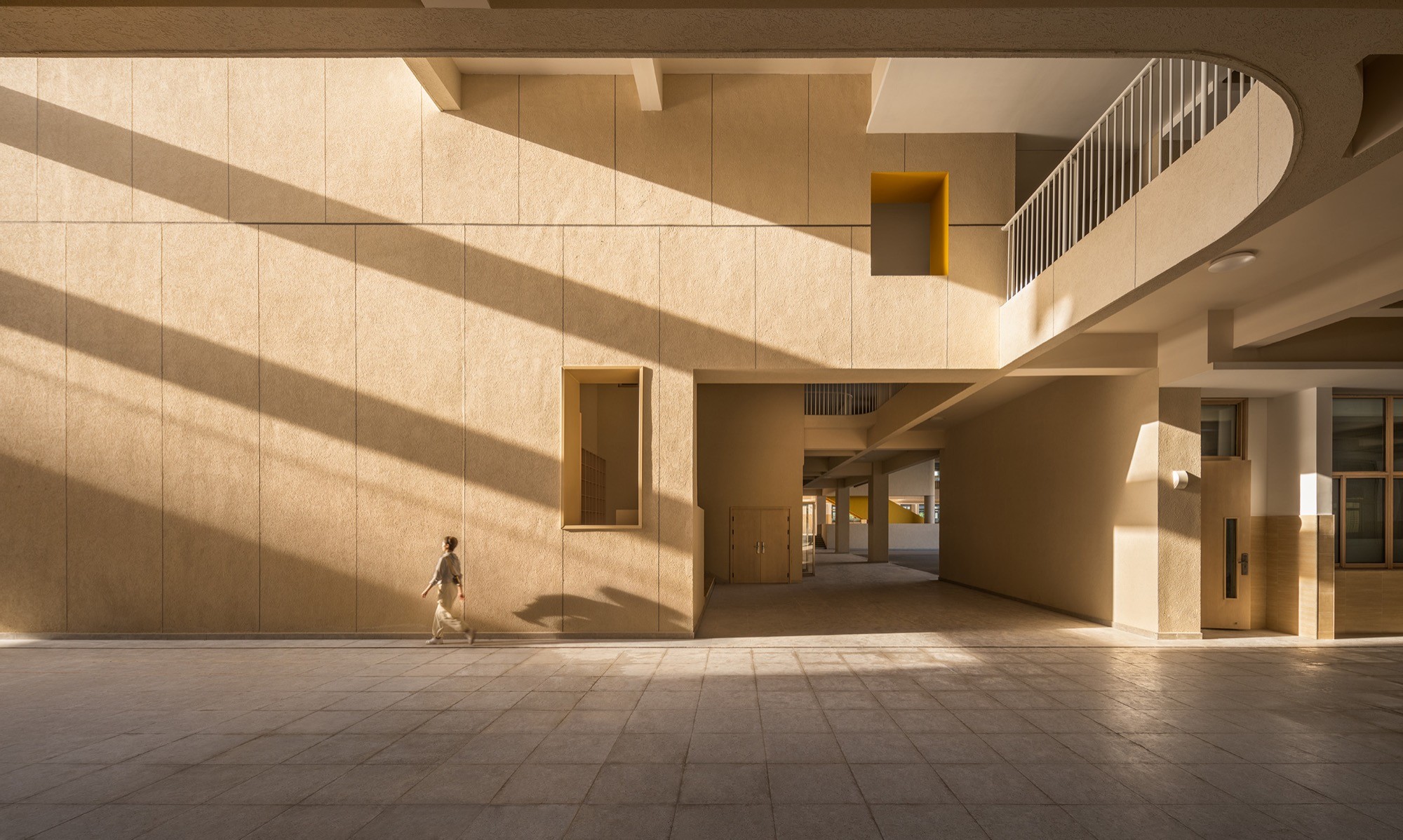
©
Bowen Hou
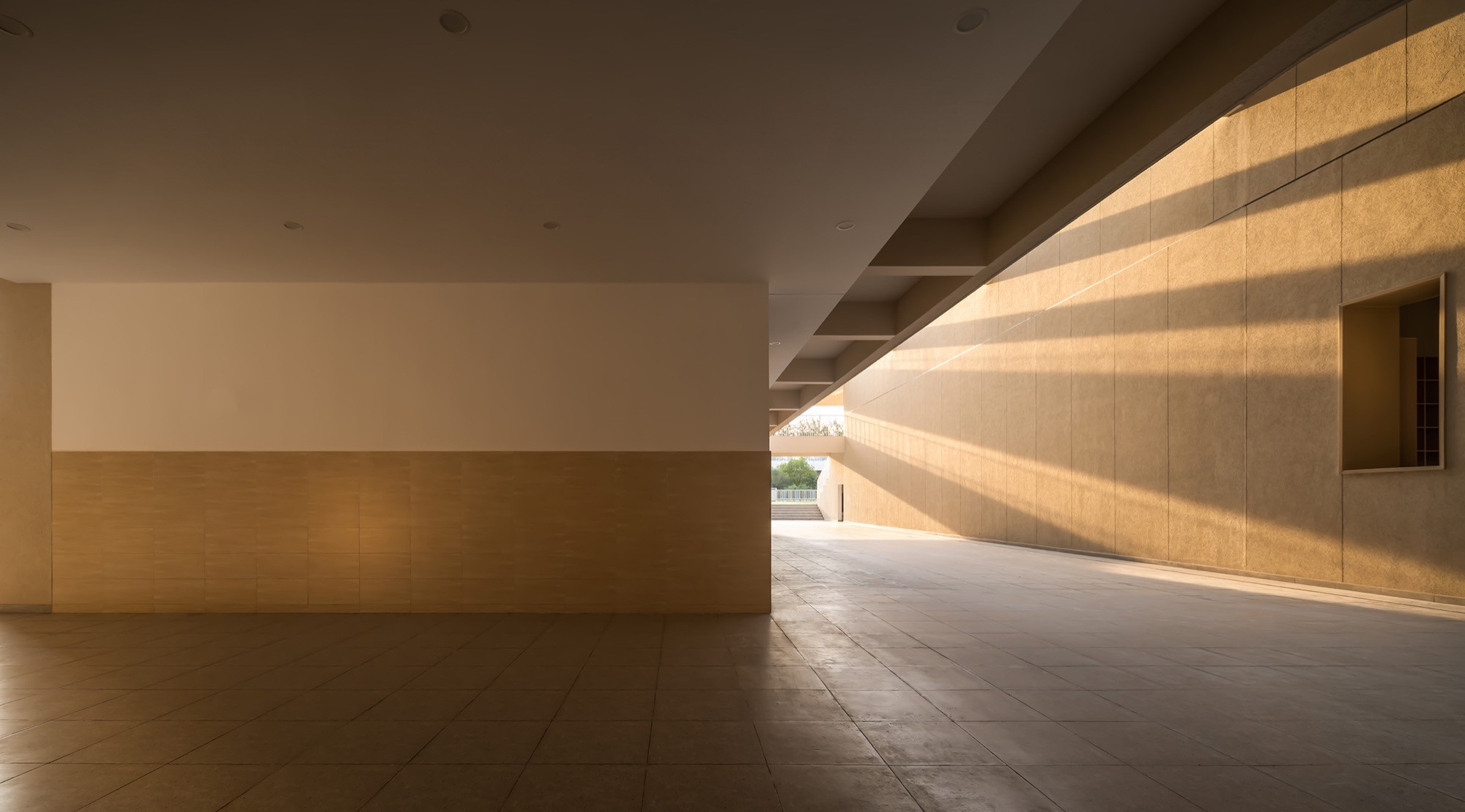
©
Bowen Hou
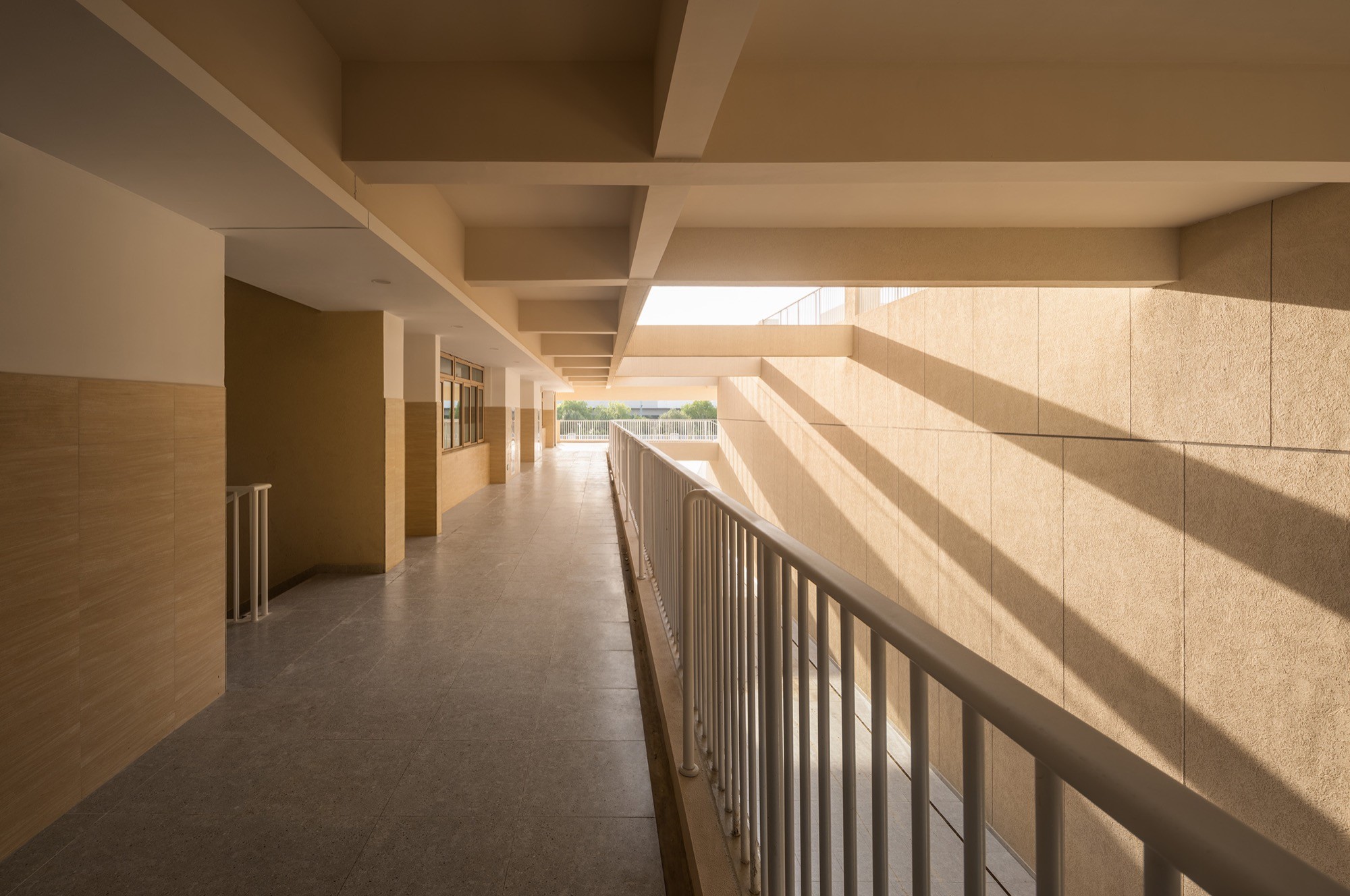
©
Bowen Hou
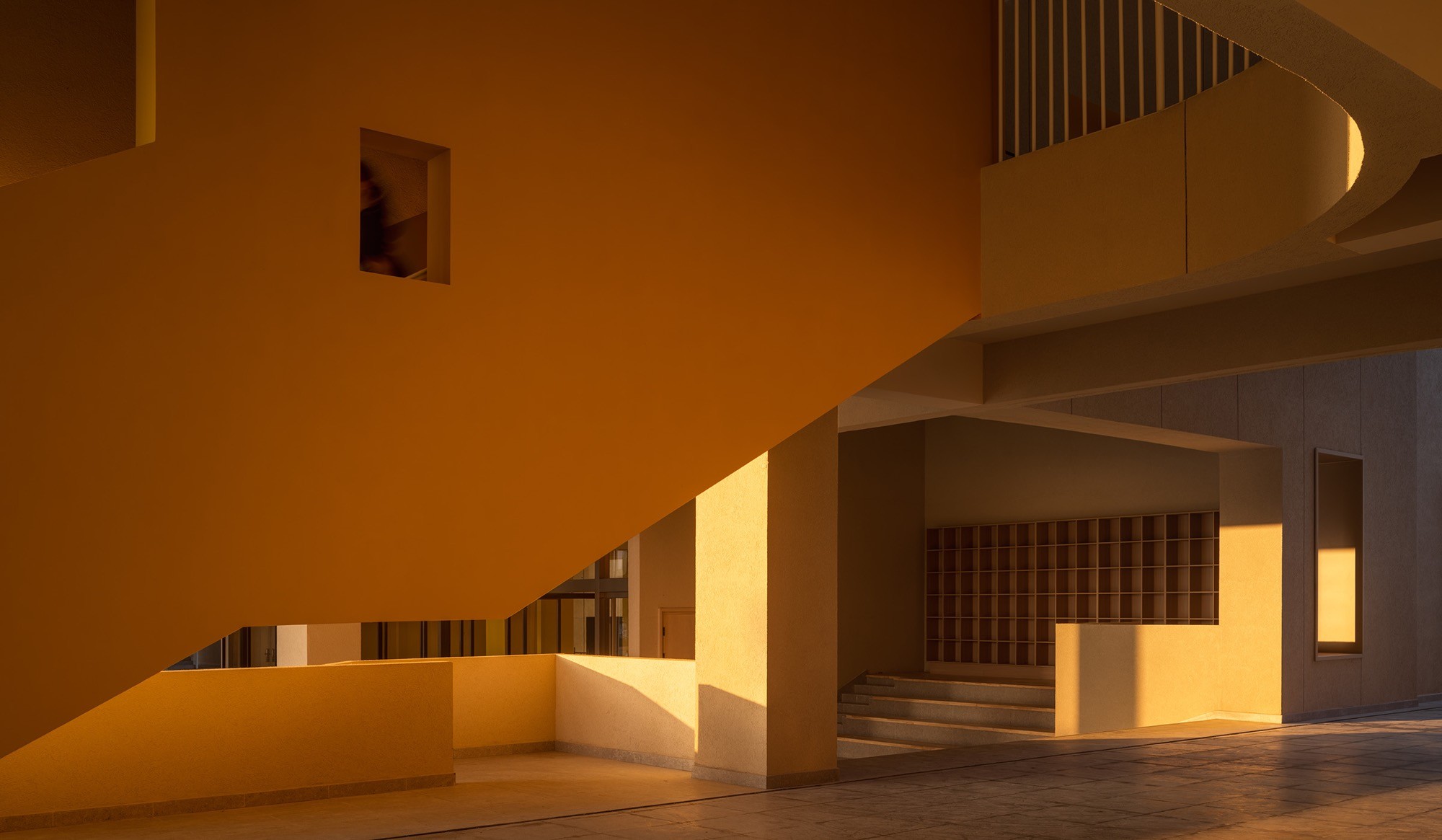
©
Bowen Hou
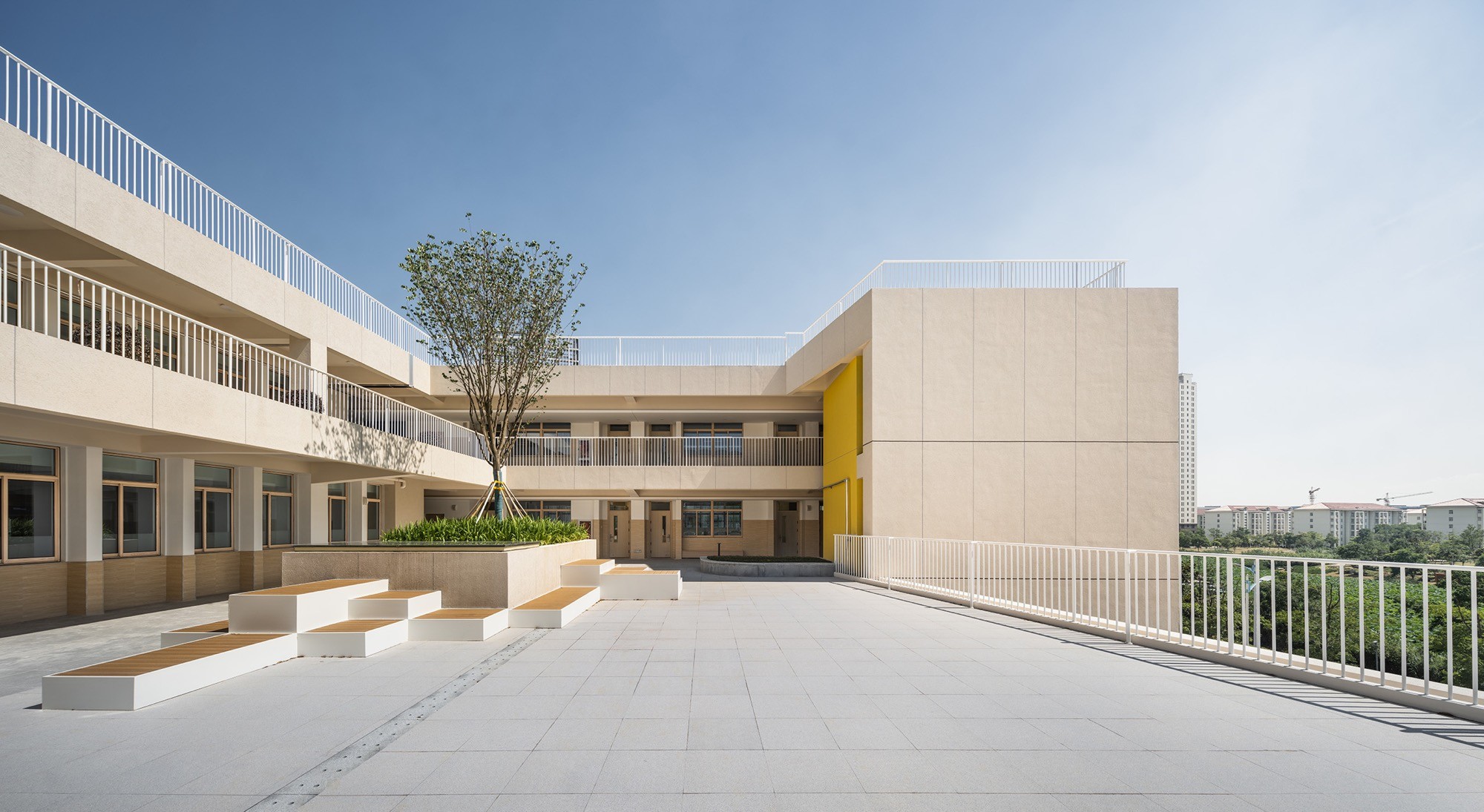
©
Bowen Hou
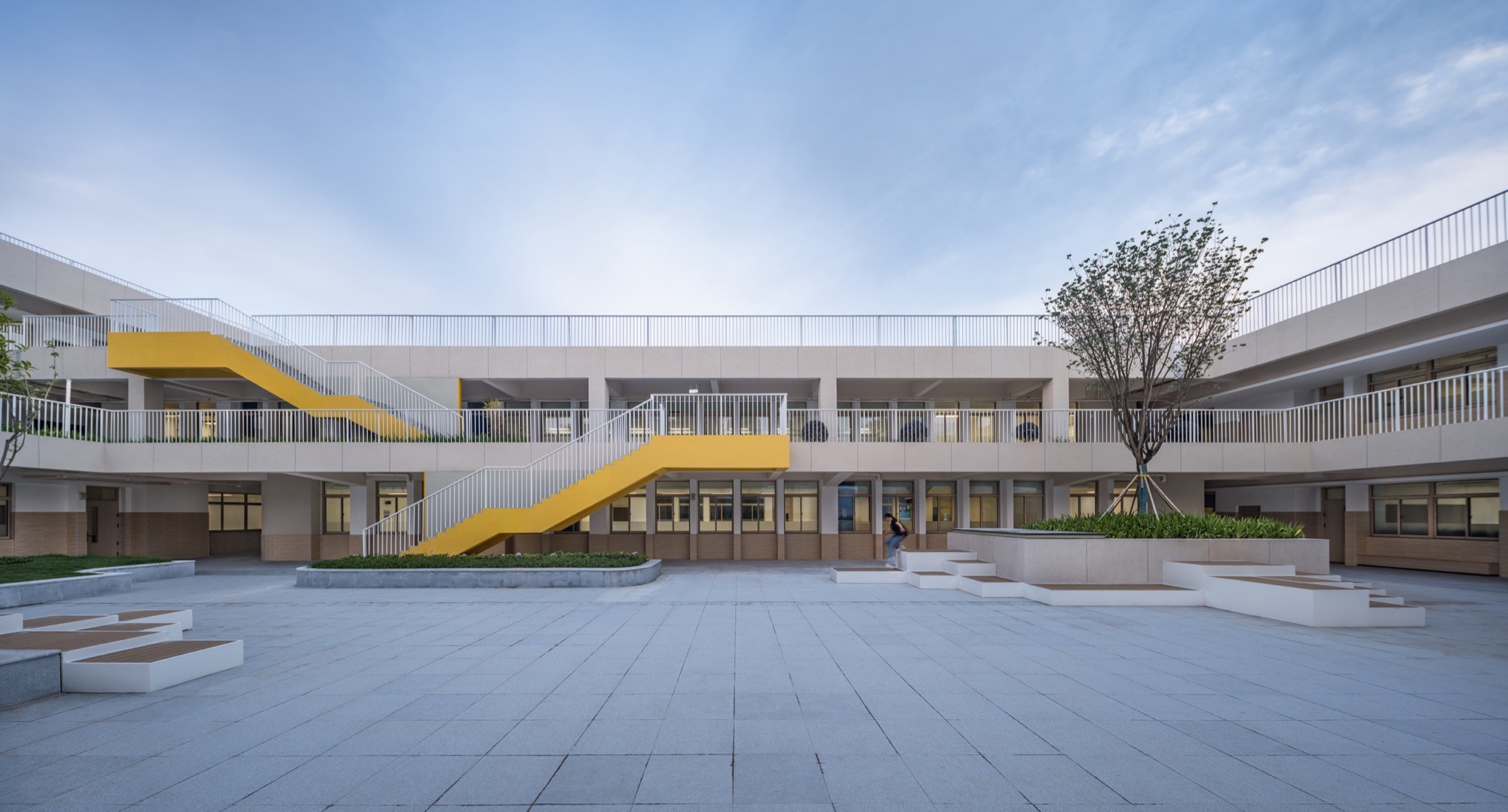
©
Bowen Hou
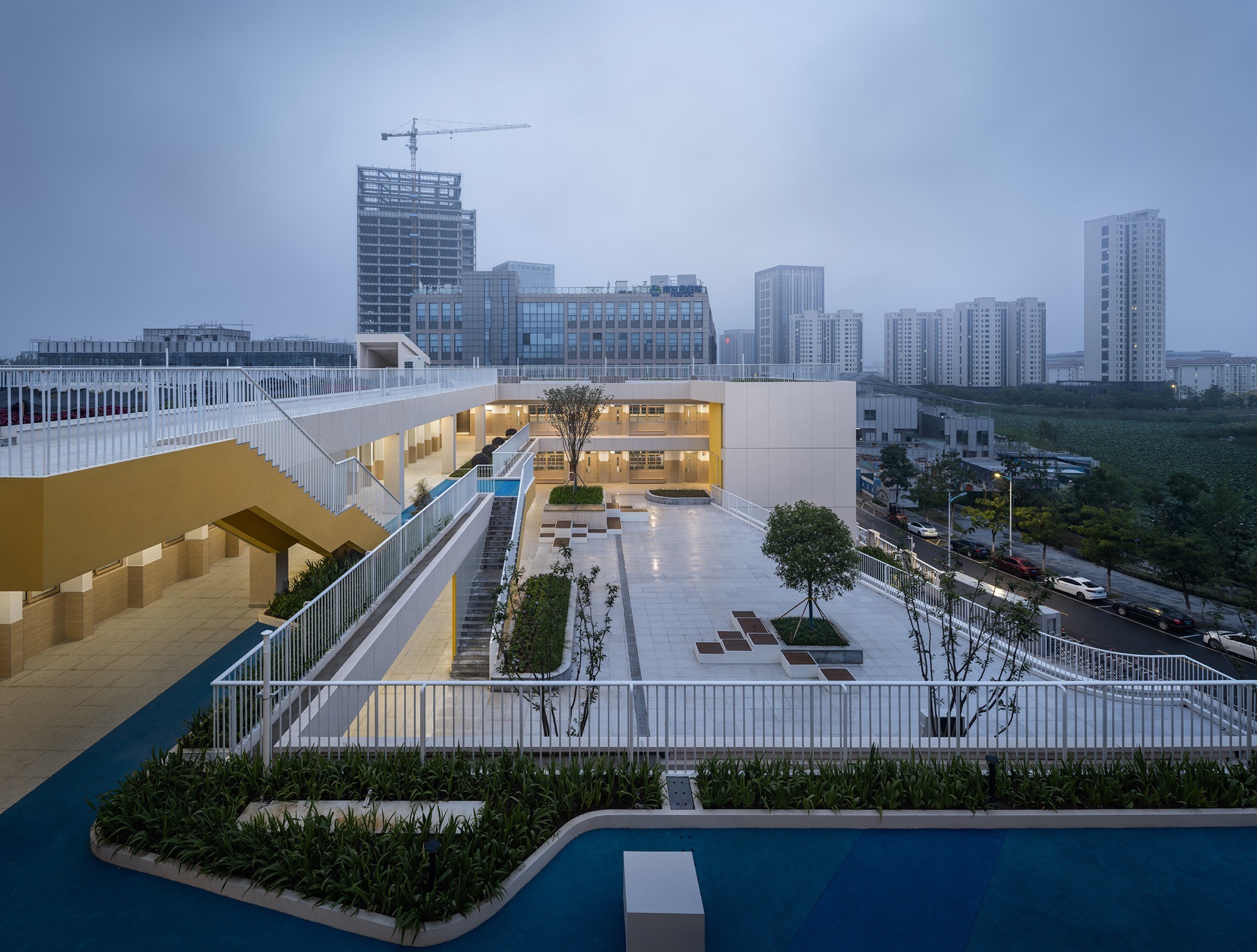
©
Bowen Hou
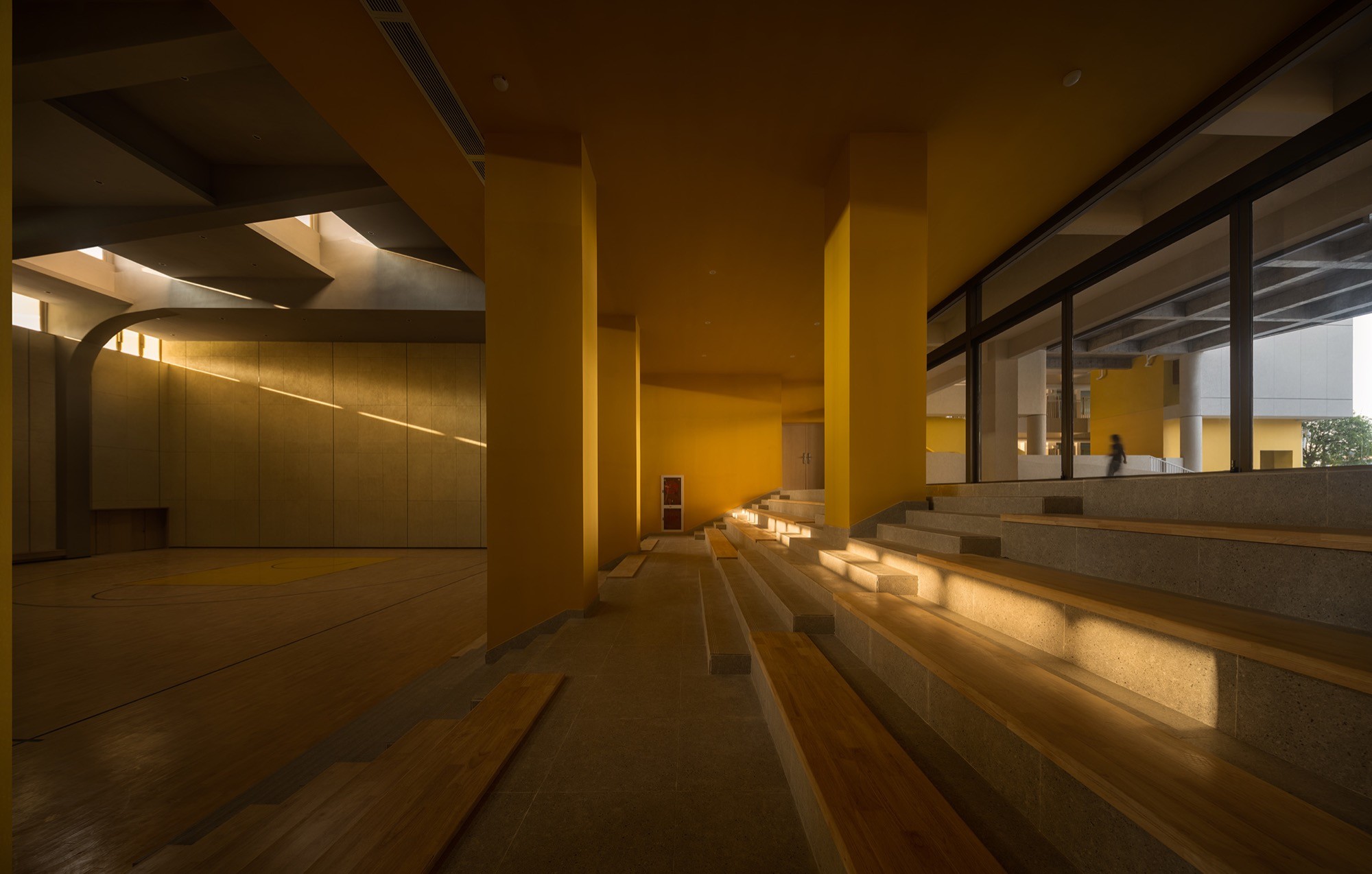
©
Bowen Hou
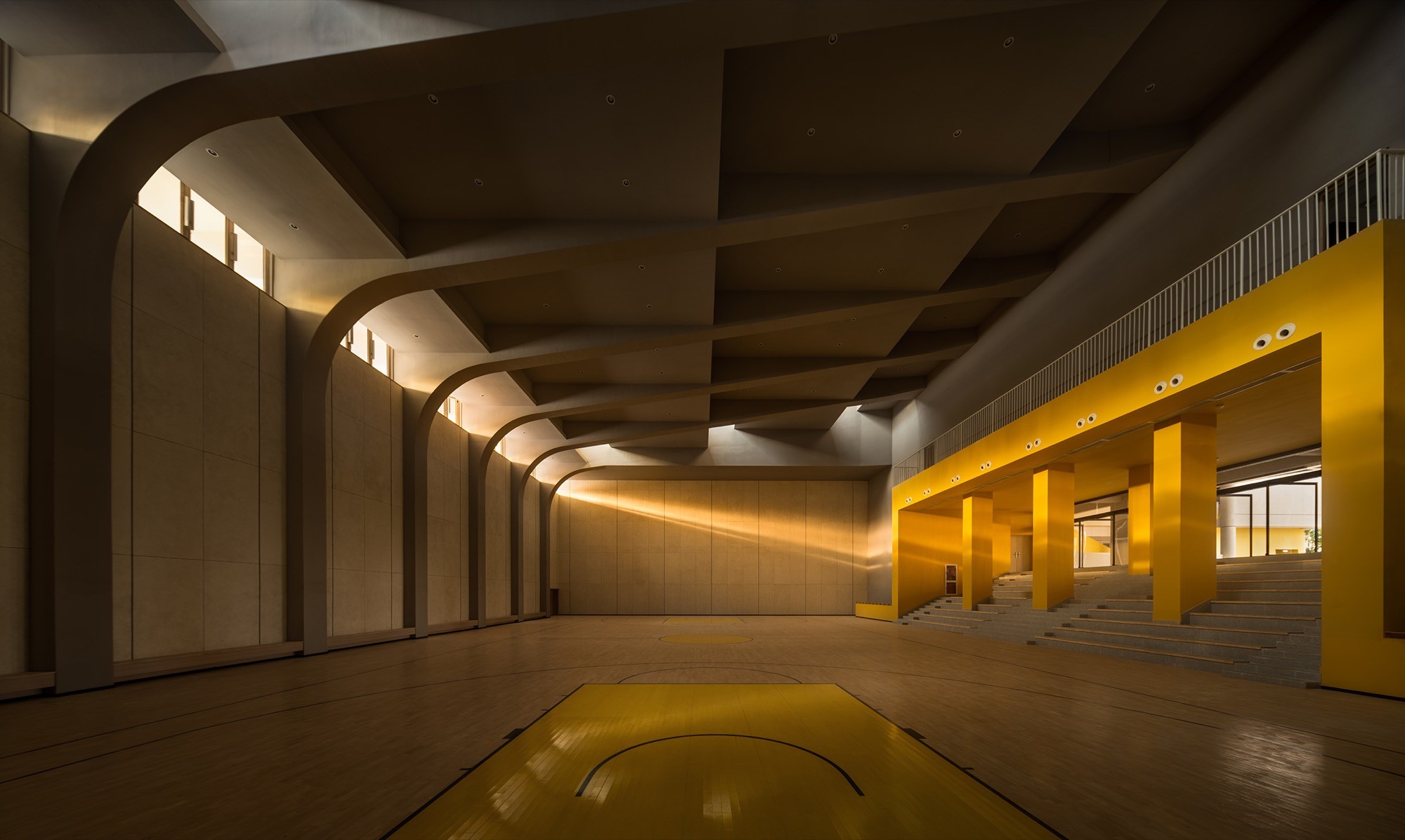
©
Bowen Hou
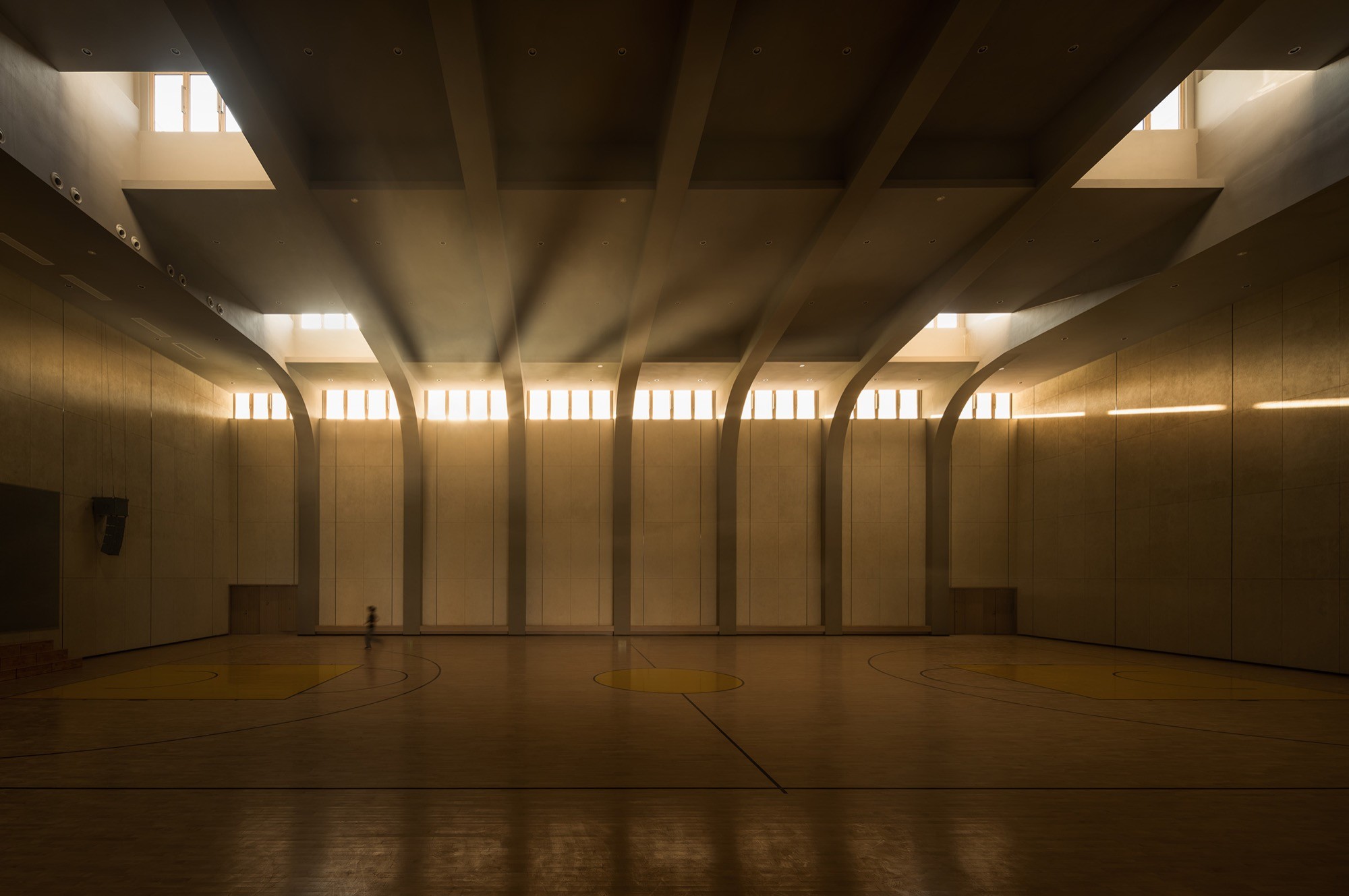
©
Bowen Hou
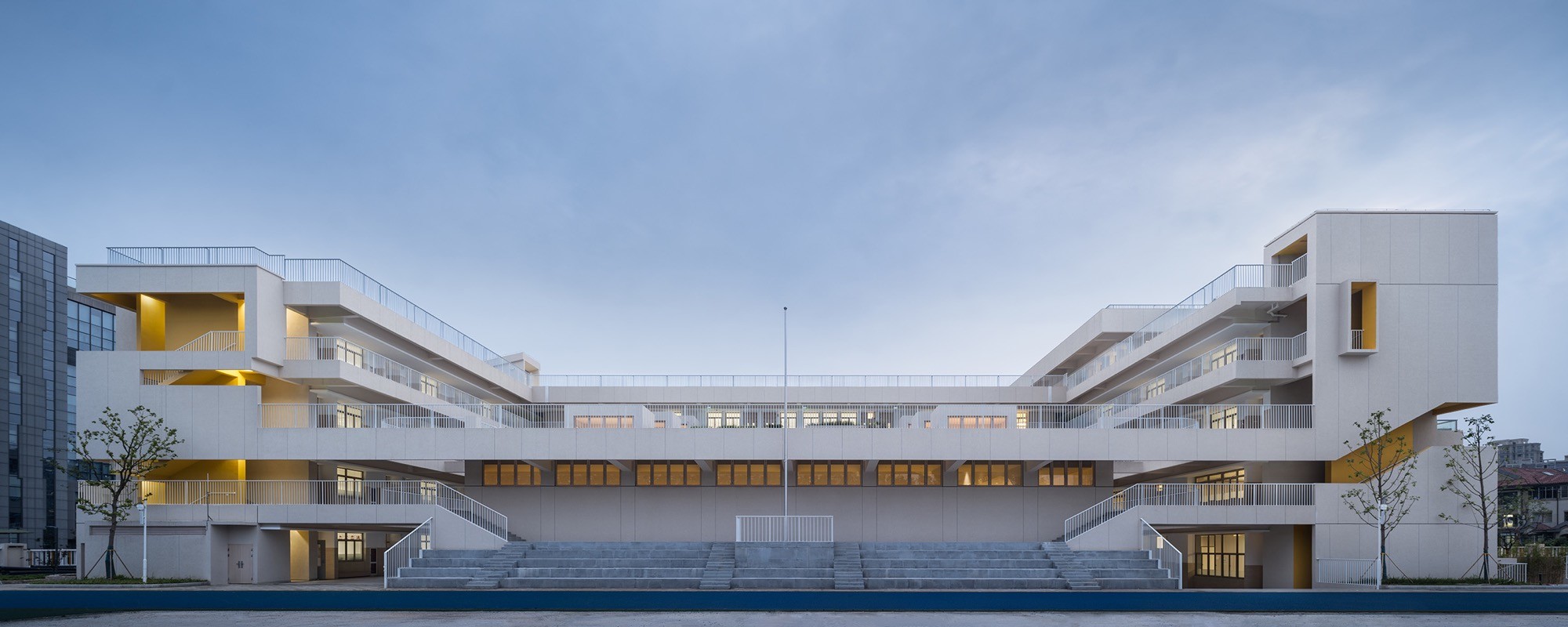
©
Bowen Hou
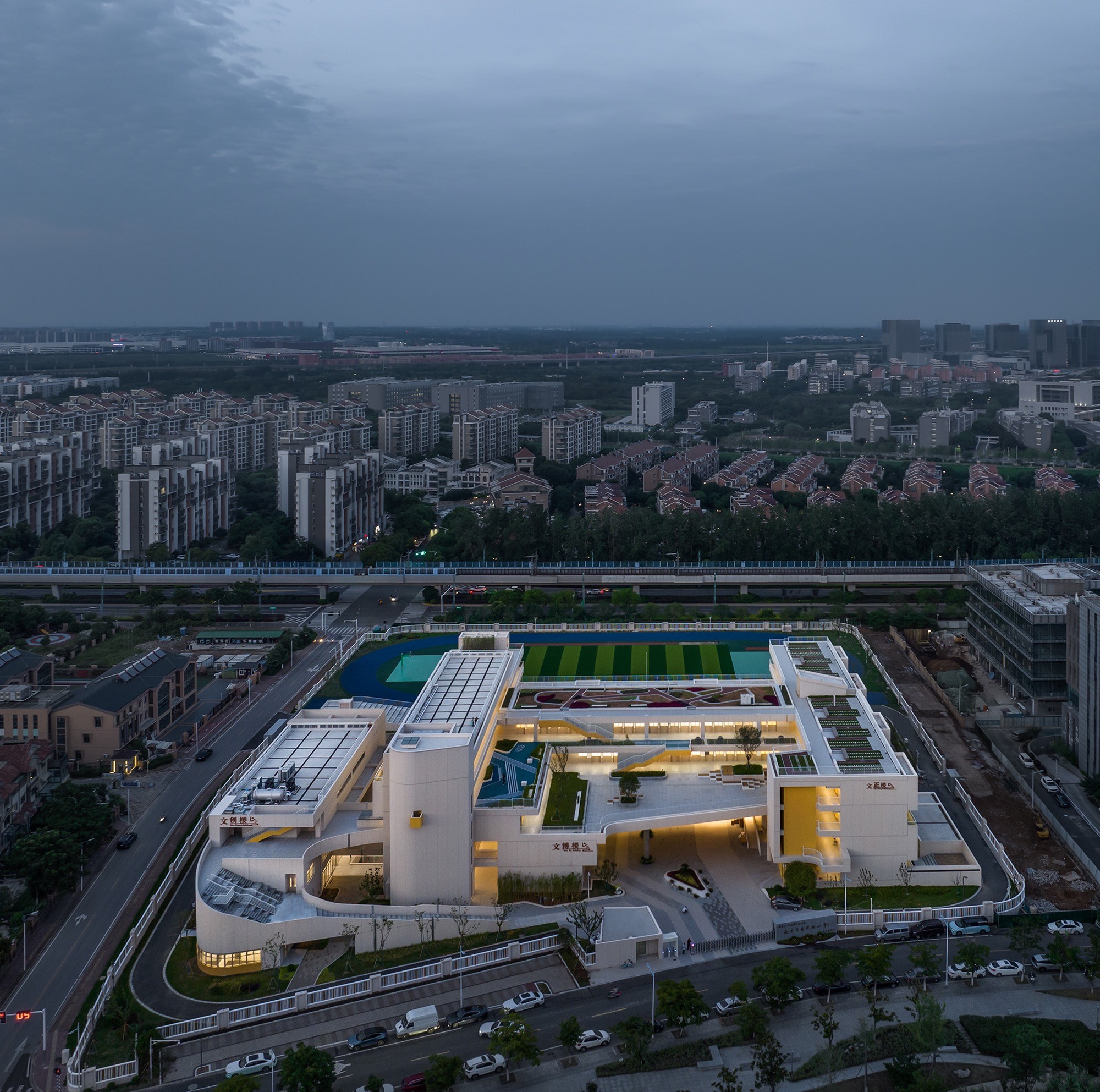
©
Bowen Hou
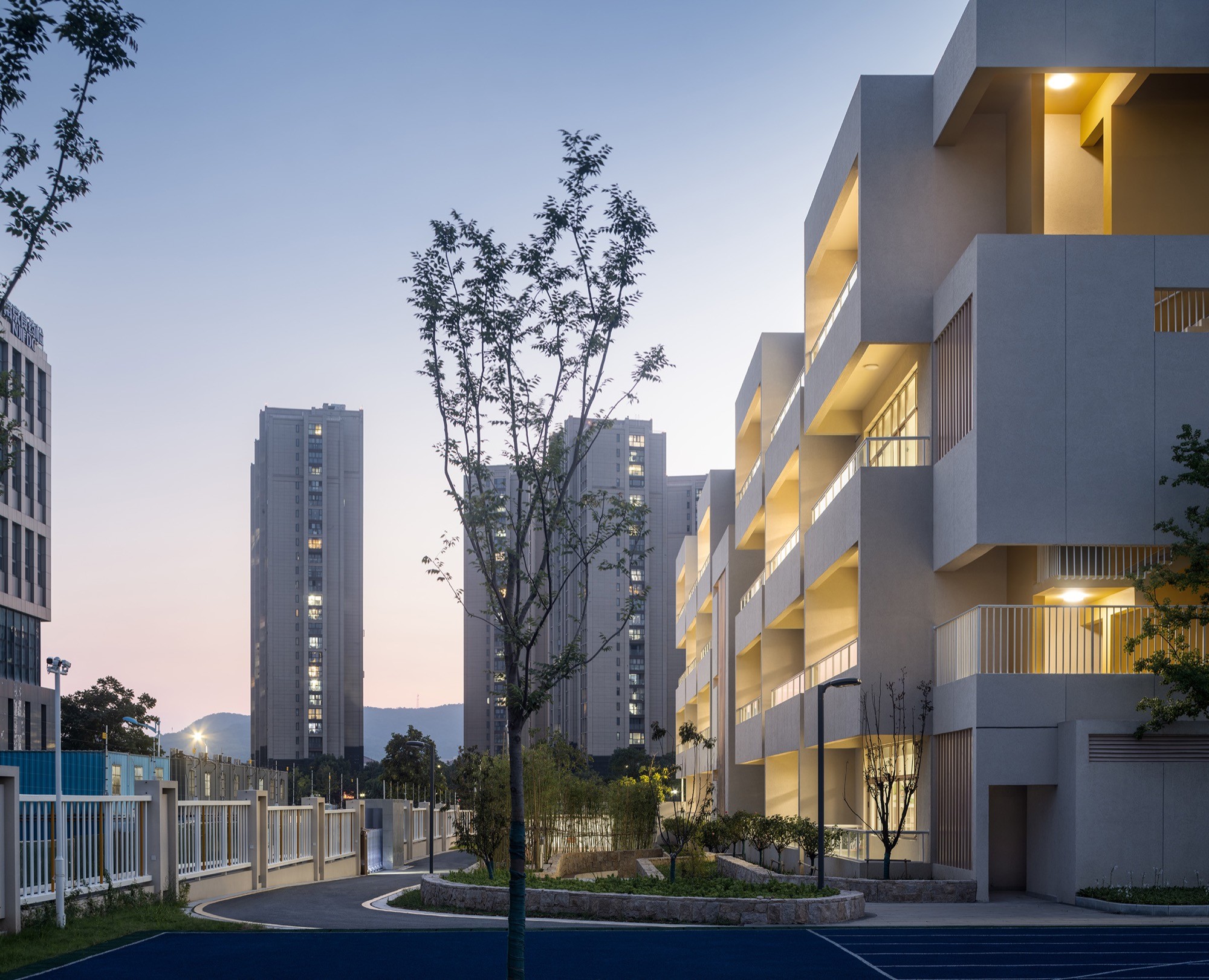
©
Bowen Hou
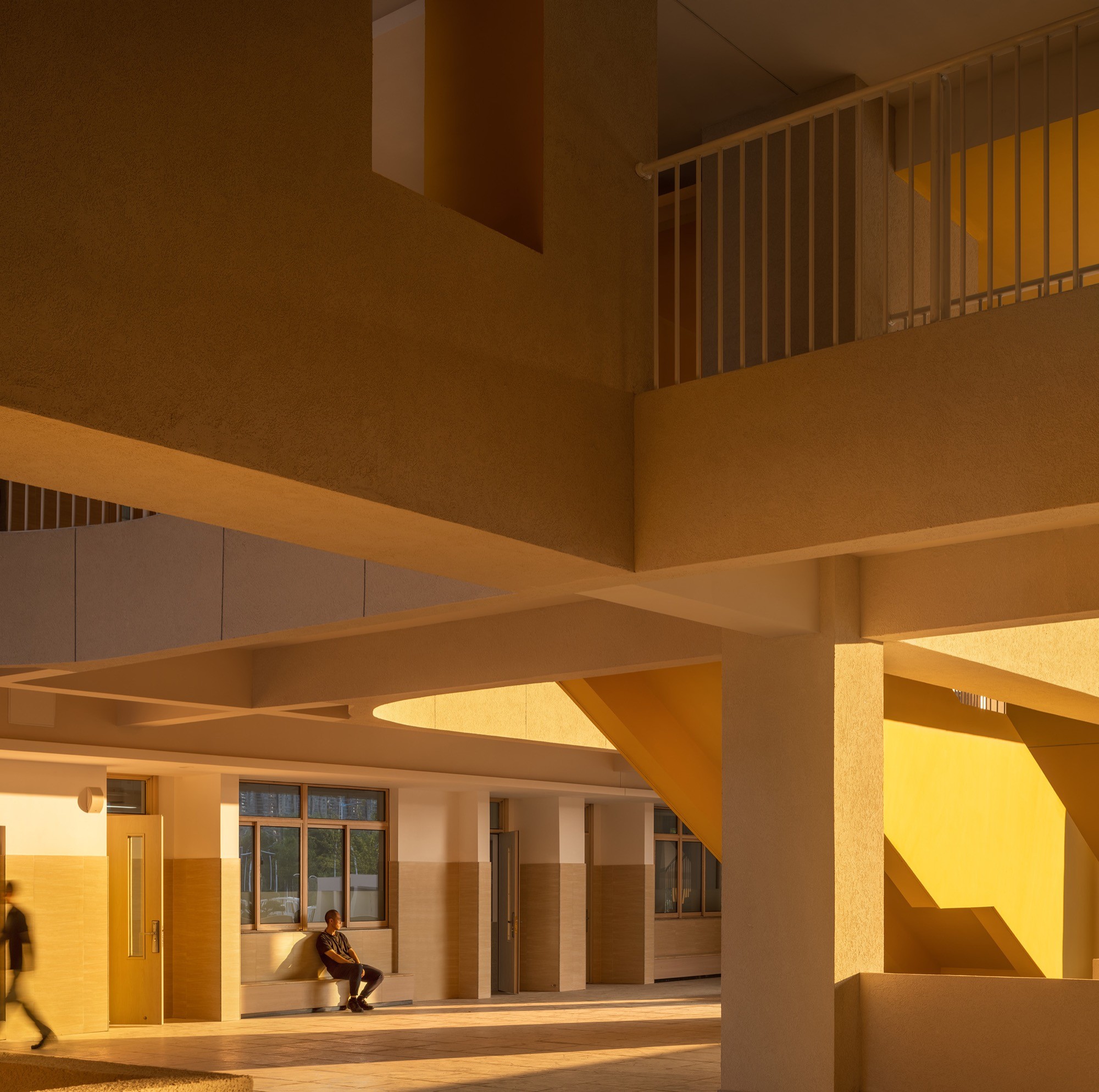
Comments
(0)