Roket Roastery
Indonesia, Makassar
completed
in 2024
The Reuse Project exemplifies sustainable architecture and contributes to the evolving architectural theory. The building was originally constructed as a medical laboratory for a health clinic that is no longer in operation. The property was subsequently leased to a new tenant who wished to transform it into a community space that also functions as a local coffee shop.
Facing west, the building’s façade is exposed to intense afternoon sunlight. To mitigate this, the design team partially enclosed the front with frosted glass blocks and curved walls, which diffuse the sunlight and cast dynamic shadows throughout the day, enhancing visual interest.
The existing room partitions were assessed and adapted to optimize the limited interior space. The seating area was divided into two sections with frosted glass blocks to create private zones, preventing an overcrowded feeling. The coffee bar was placed centrally as the focal point of activity, directly connected to the kitchen and service areas for efficiency.
A "dead corner" resulting from the original floor plan was transformed into a selfie spot by installing a large mirror, which visually expands the space and provides an engaging feature for visitors. The entire exterior was finished with terracotta-colored cement, reflecting the local color palette and setting the building apart from neighboring structures.
This project demonstrates a thoughtful approach to adaptive reuse, emphasizing sustainability, spatial efficiency, and contextual integration.
Facing west, the building’s façade is exposed to intense afternoon sunlight. To mitigate this, the design team partially enclosed the front with frosted glass blocks and curved walls, which diffuse the sunlight and cast dynamic shadows throughout the day, enhancing visual interest.
The existing room partitions were assessed and adapted to optimize the limited interior space. The seating area was divided into two sections with frosted glass blocks to create private zones, preventing an overcrowded feeling. The coffee bar was placed centrally as the focal point of activity, directly connected to the kitchen and service areas for efficiency.
A "dead corner" resulting from the original floor plan was transformed into a selfie spot by installing a large mirror, which visually expands the space and provides an engaging feature for visitors. The entire exterior was finished with terracotta-colored cement, reflecting the local color palette and setting the building apart from neighboring structures.
This project demonstrates a thoughtful approach to adaptive reuse, emphasizing sustainability, spatial efficiency, and contextual integration.
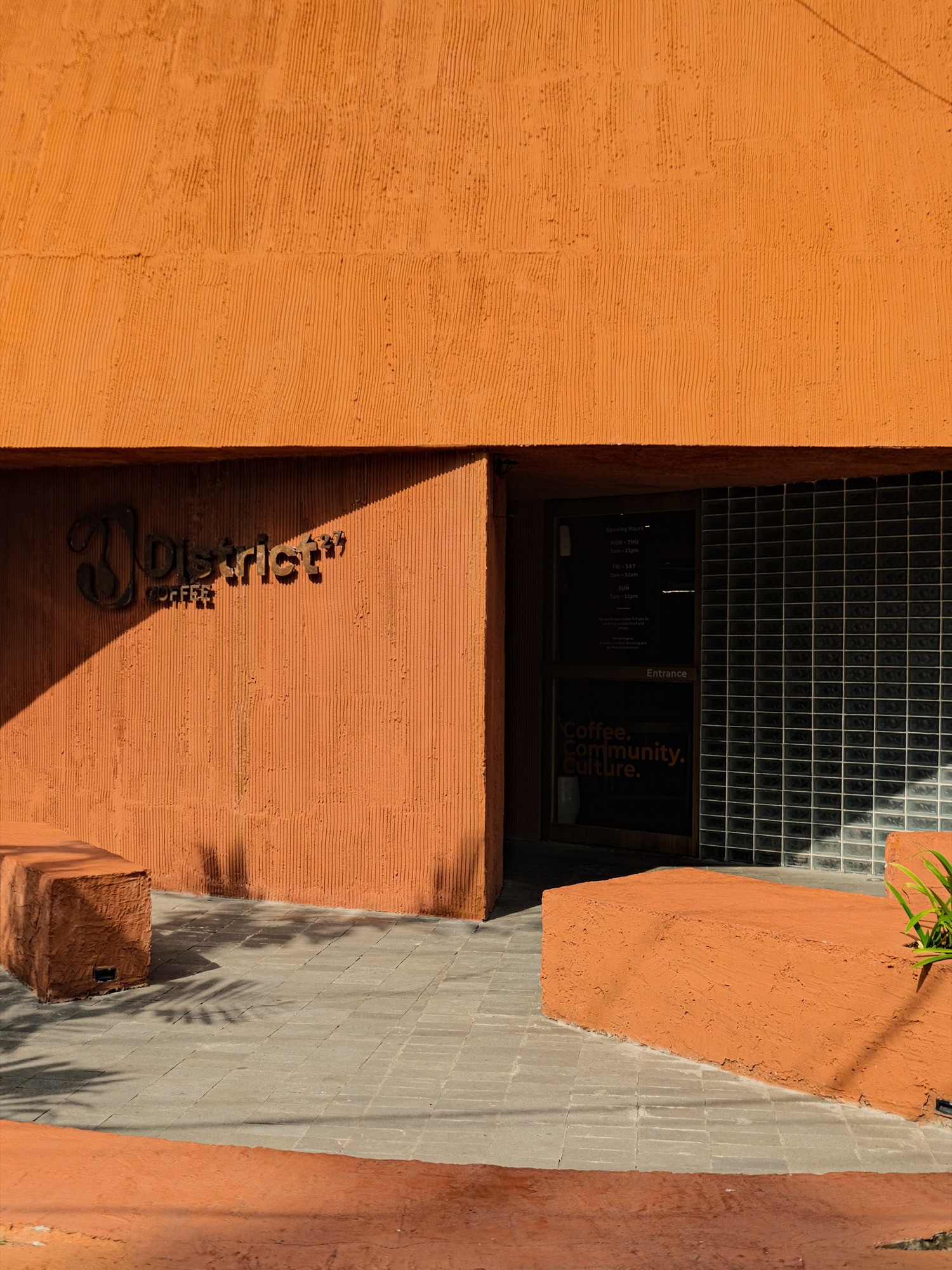
©
Akasa Rana
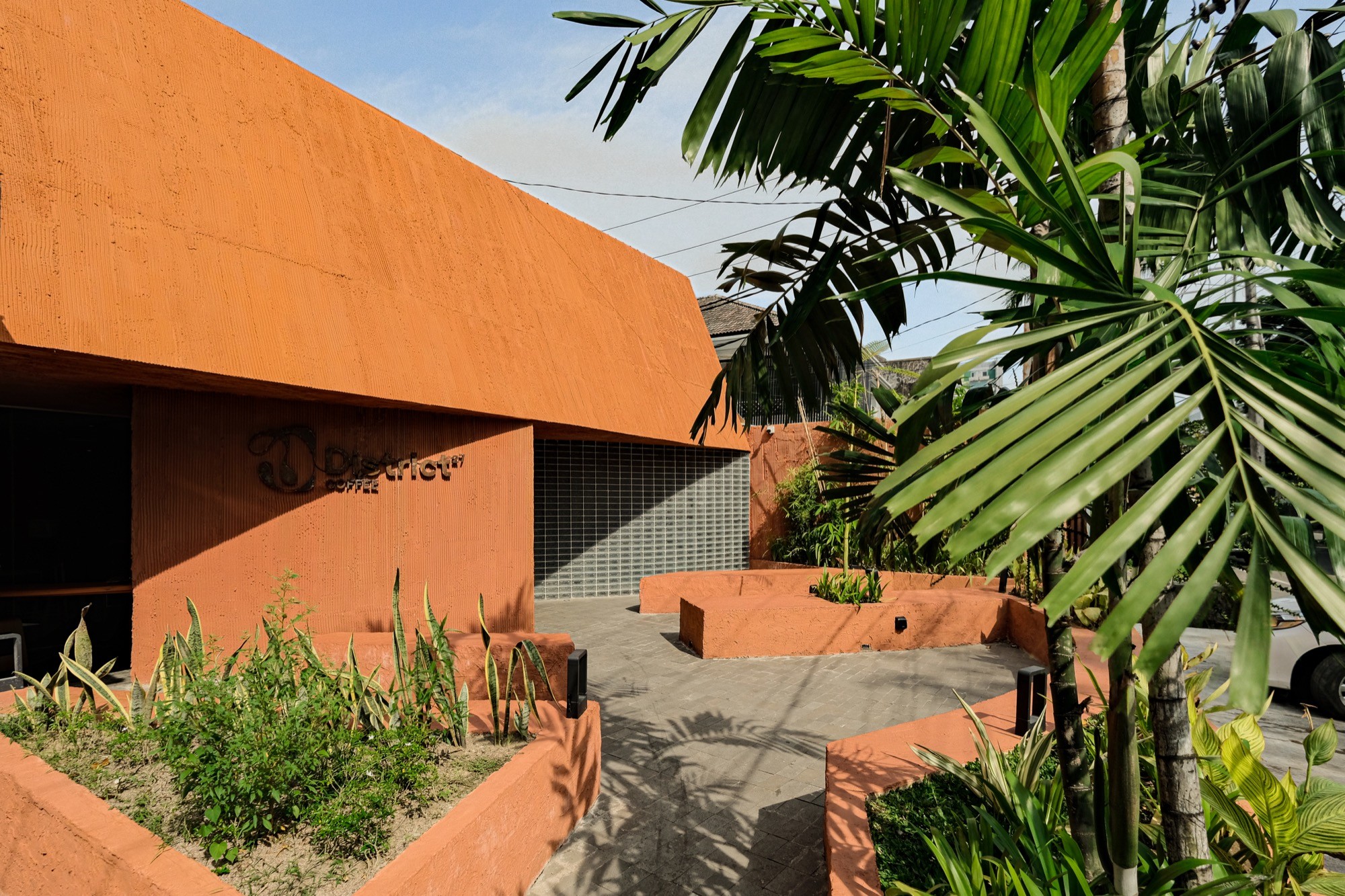
©
Akasa Rana
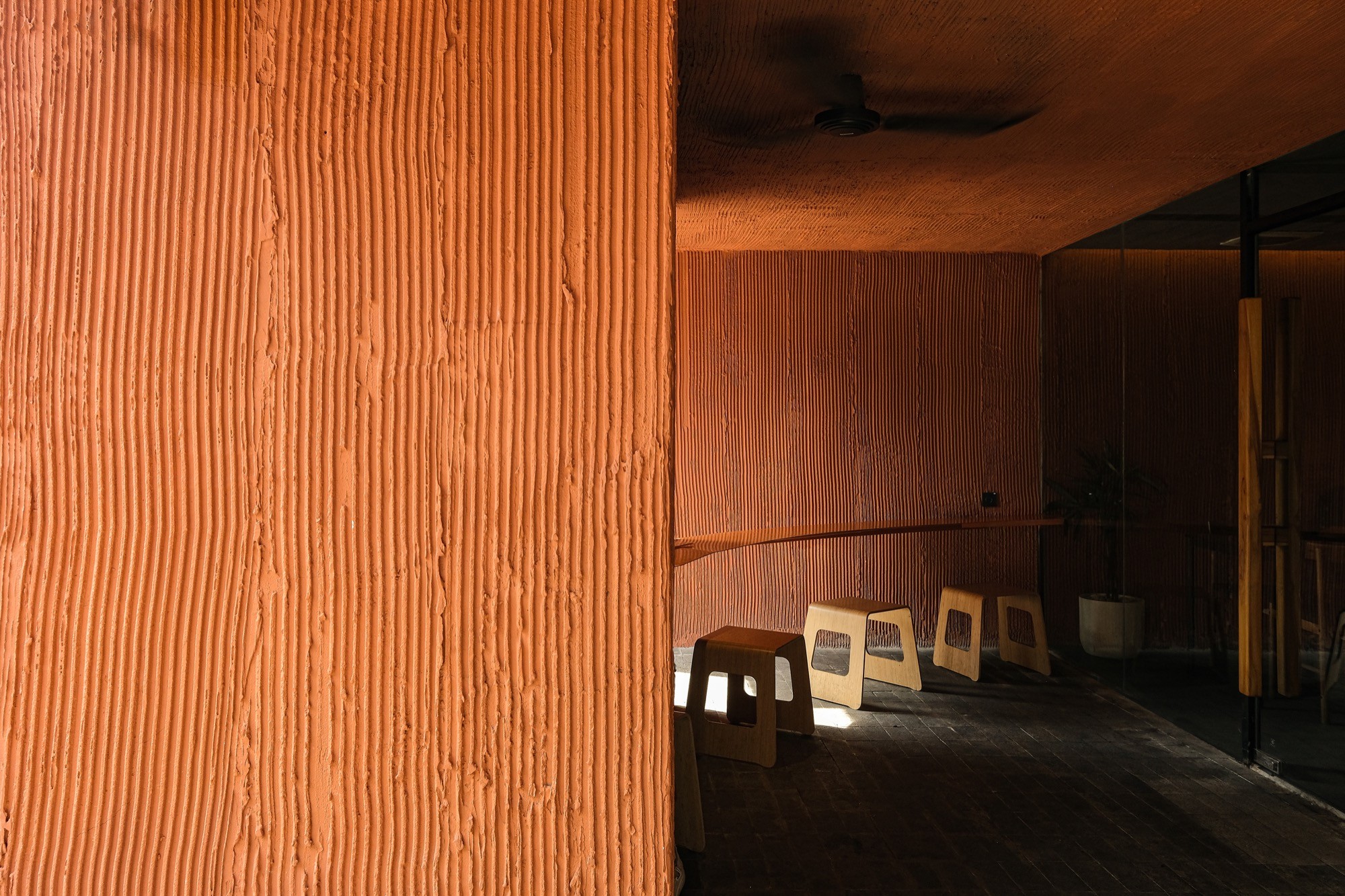
©
Akasa Rana
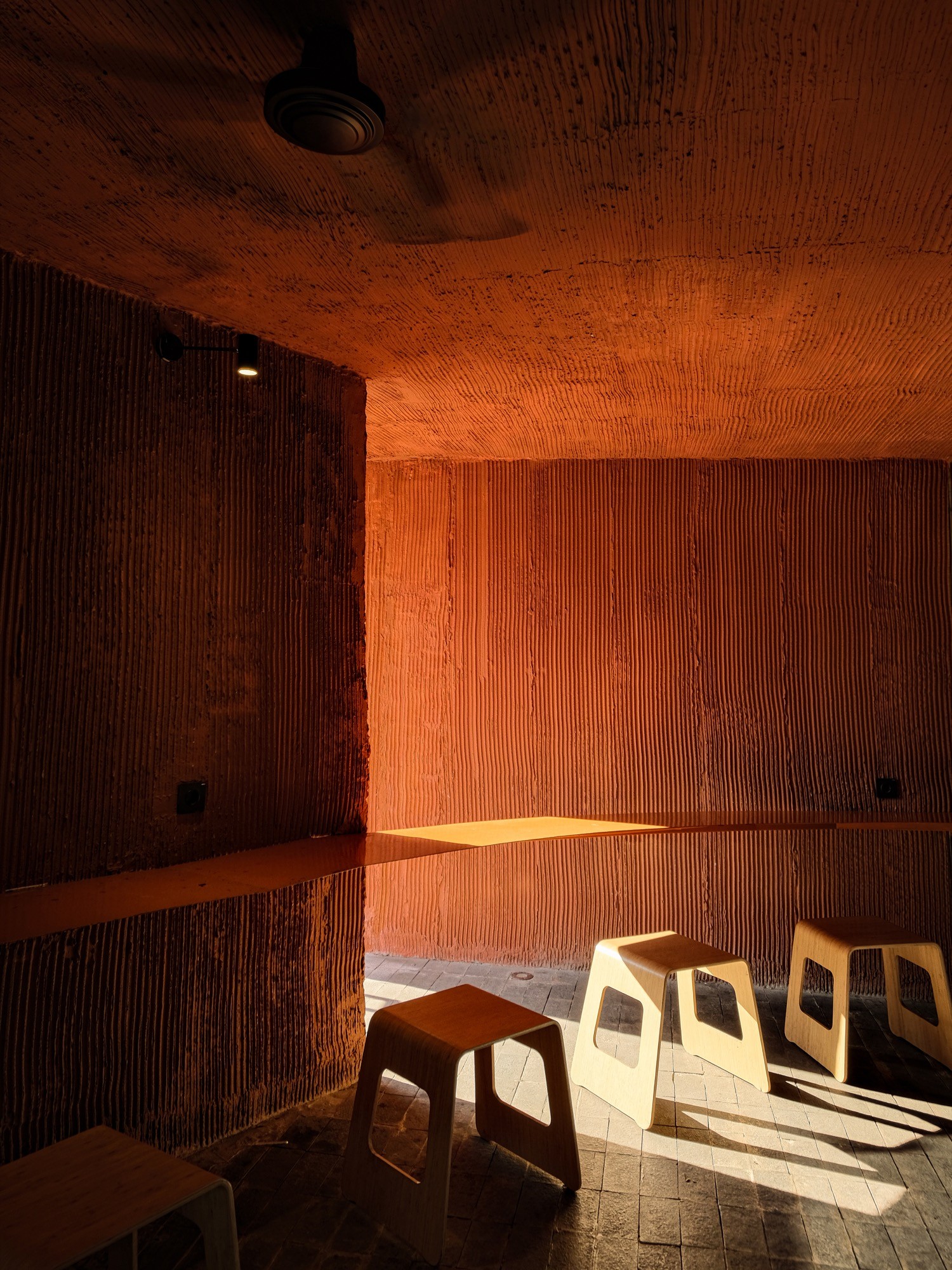
©
Akasa Rana
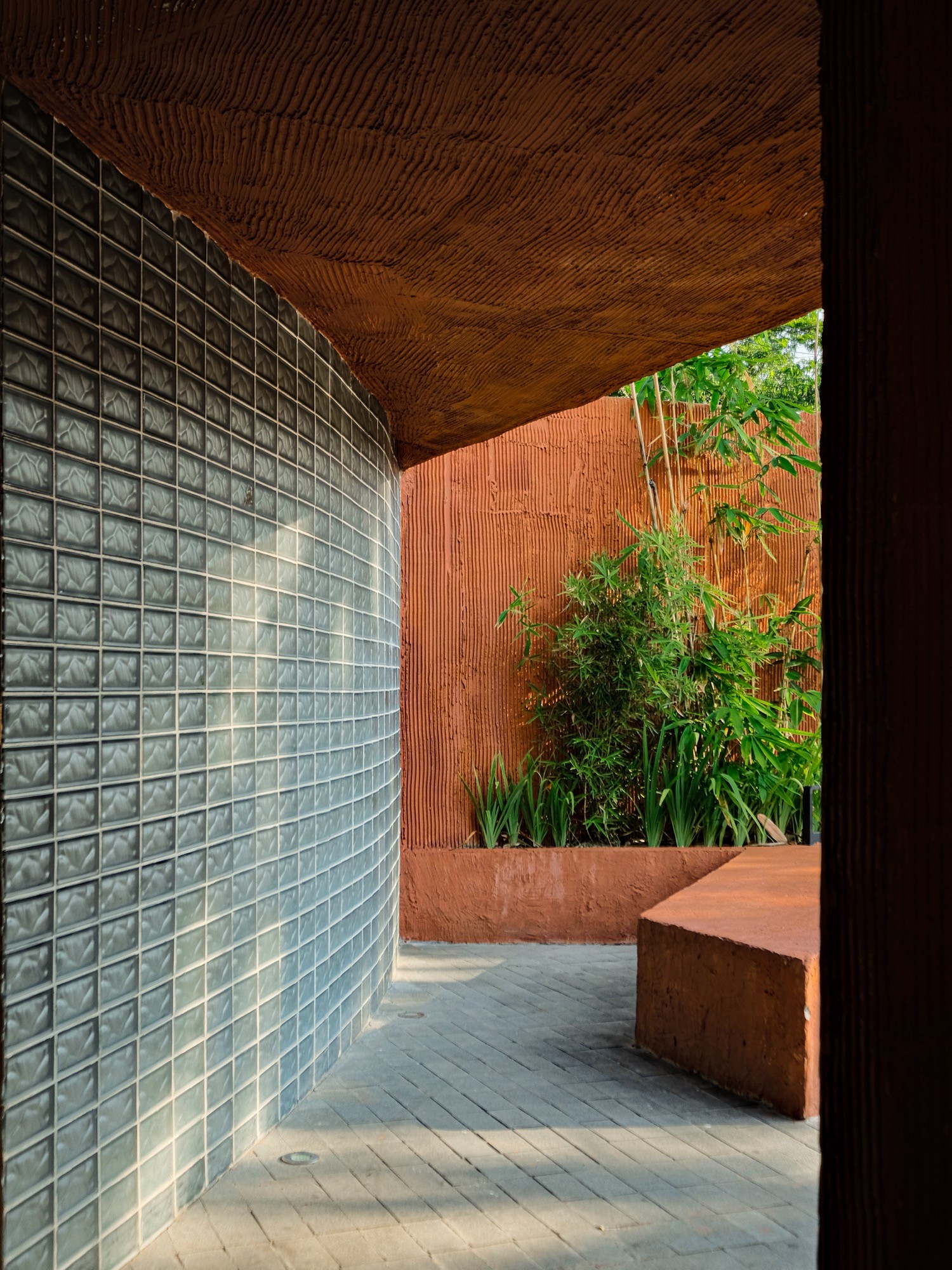
©
Akasa Rana
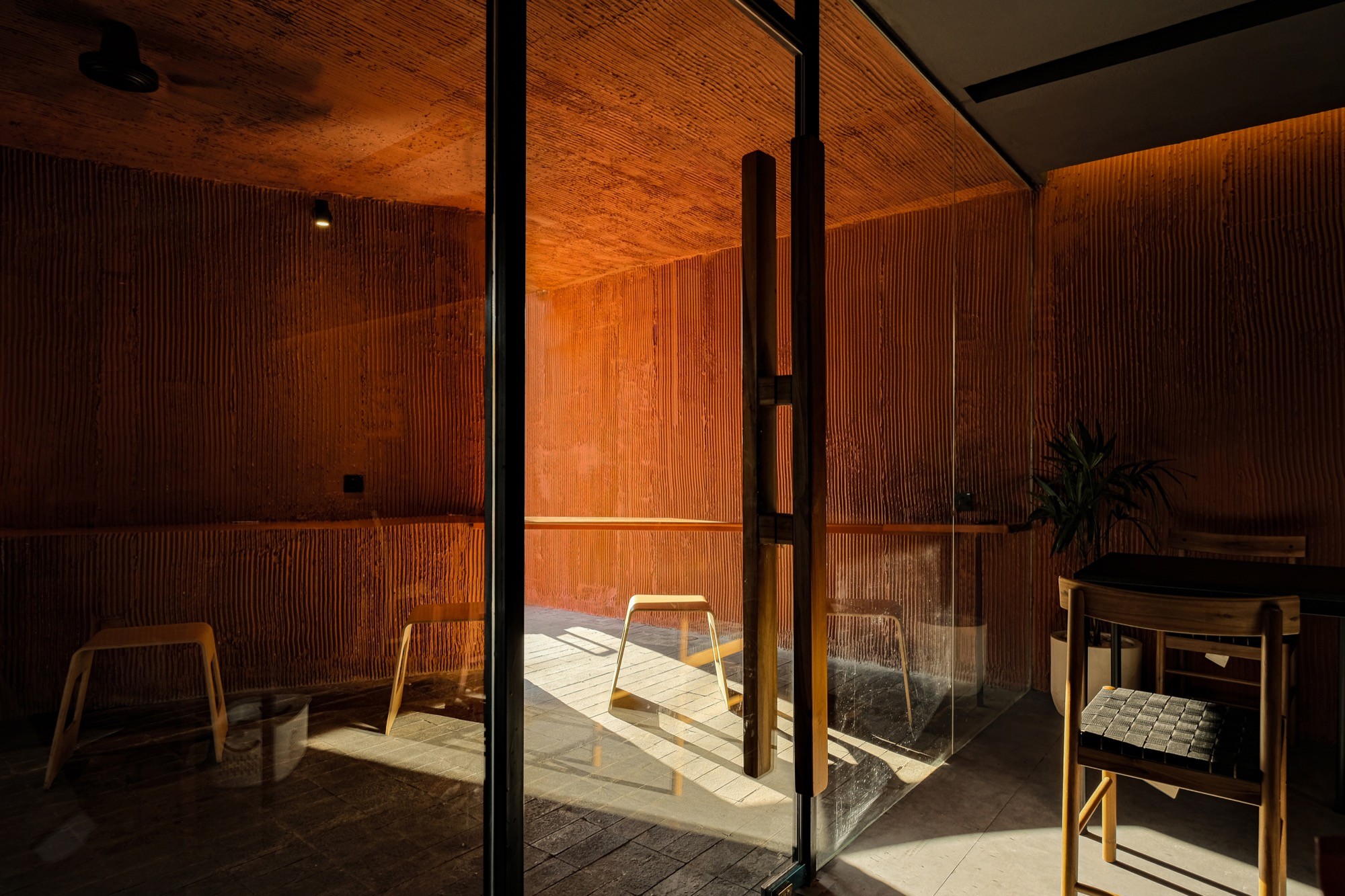
©
Akasa Rana
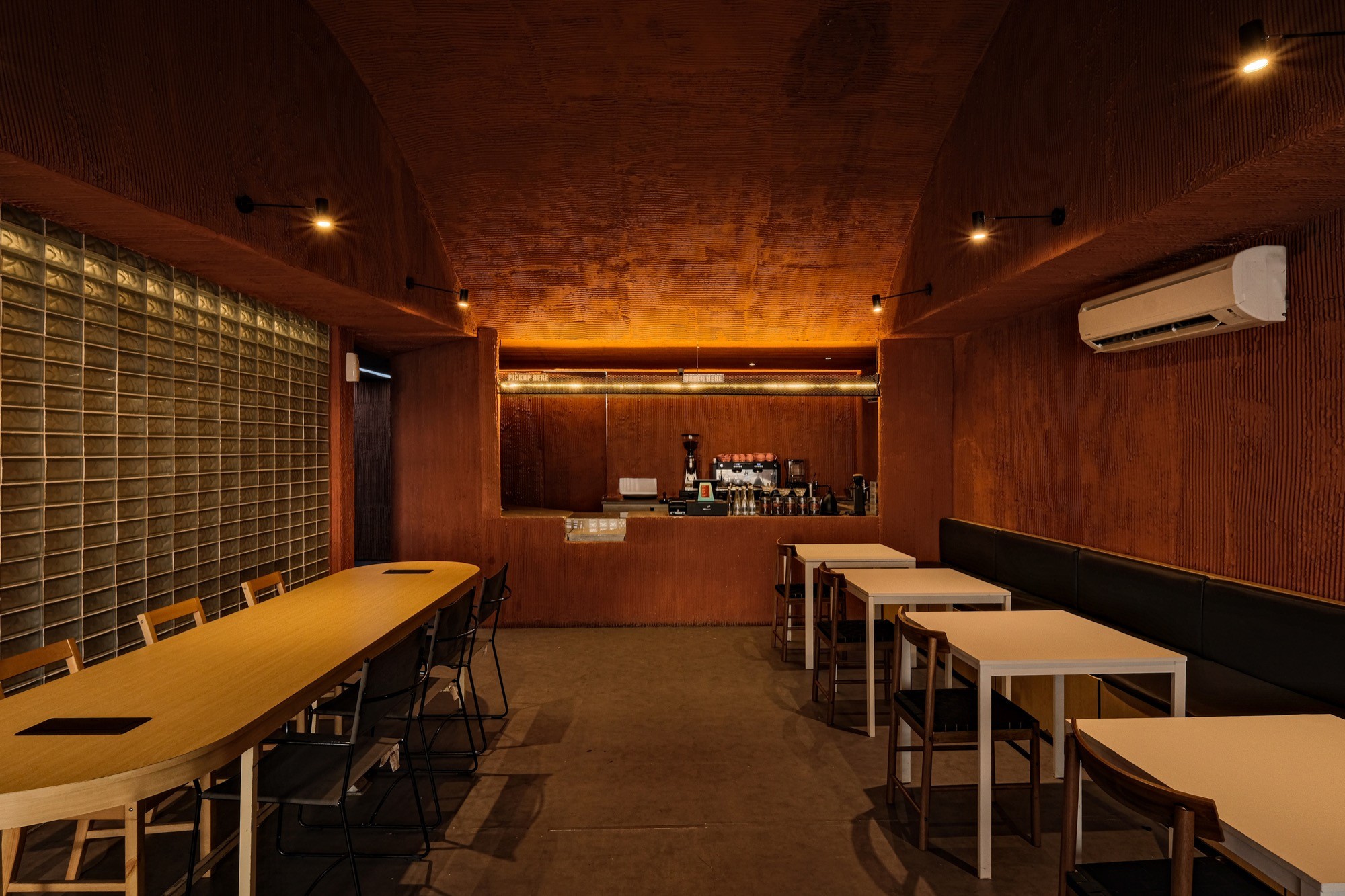
©
Akasa Rana
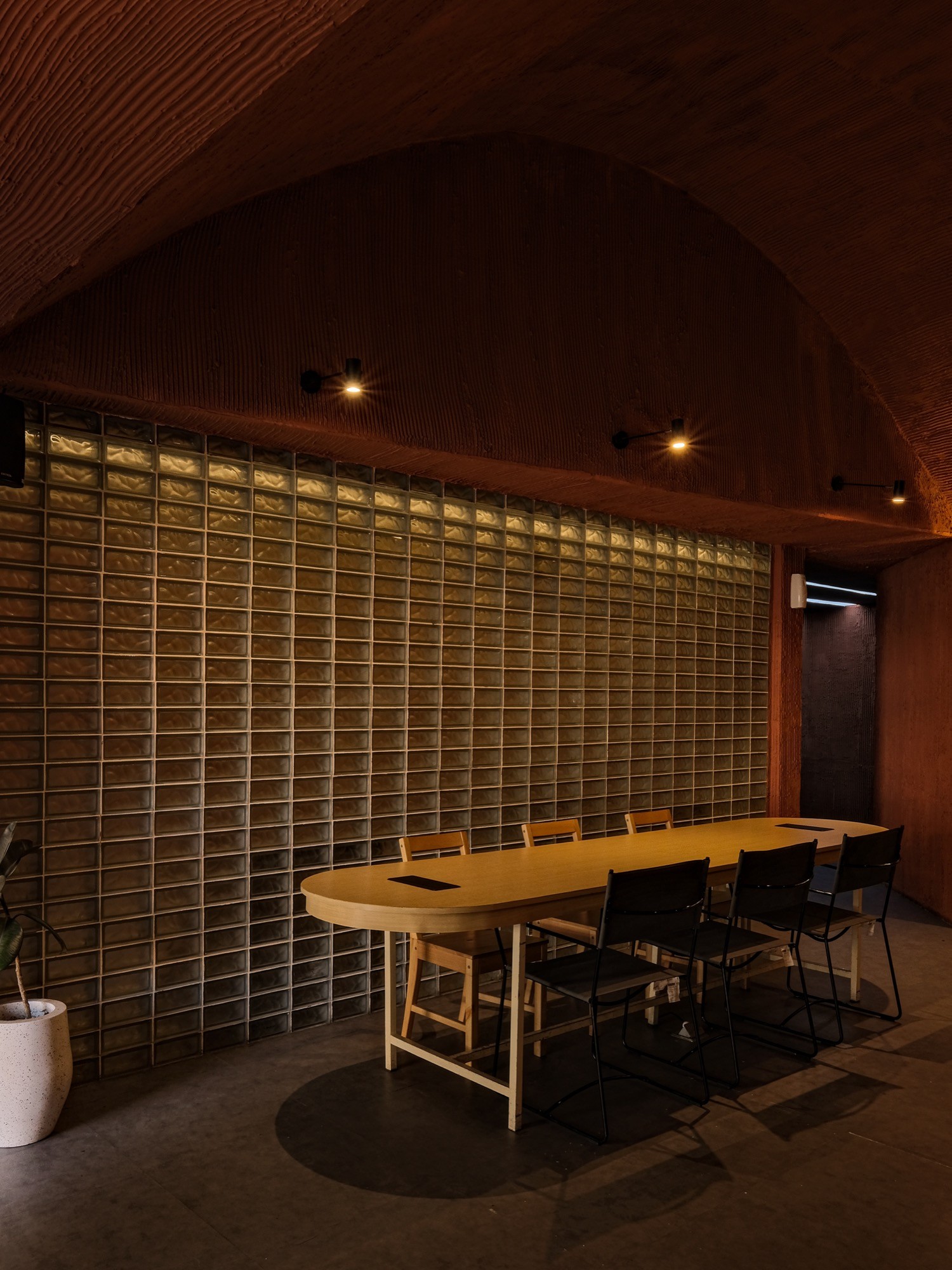
©
Akasa Rana
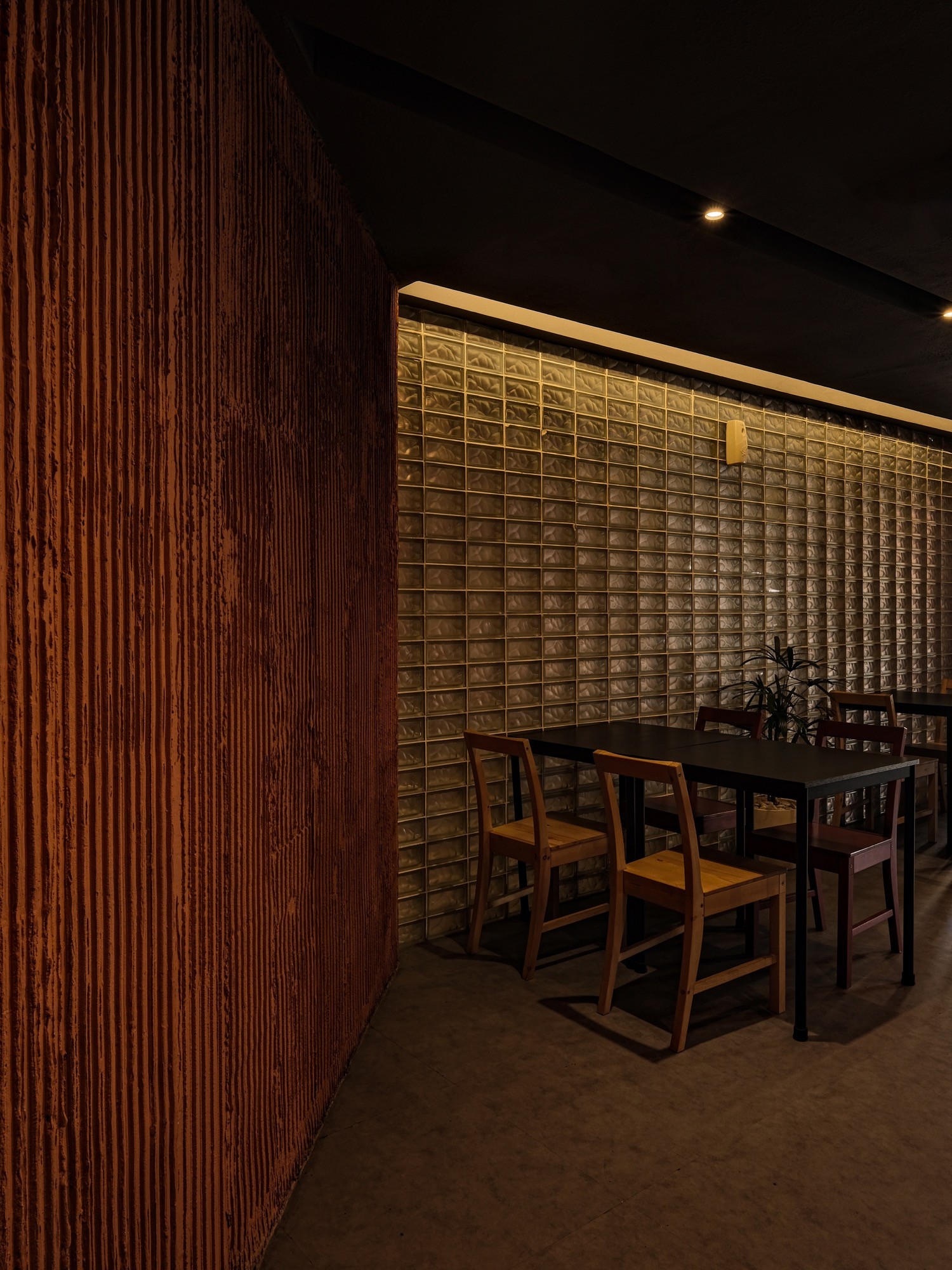
©
Akasa Rana
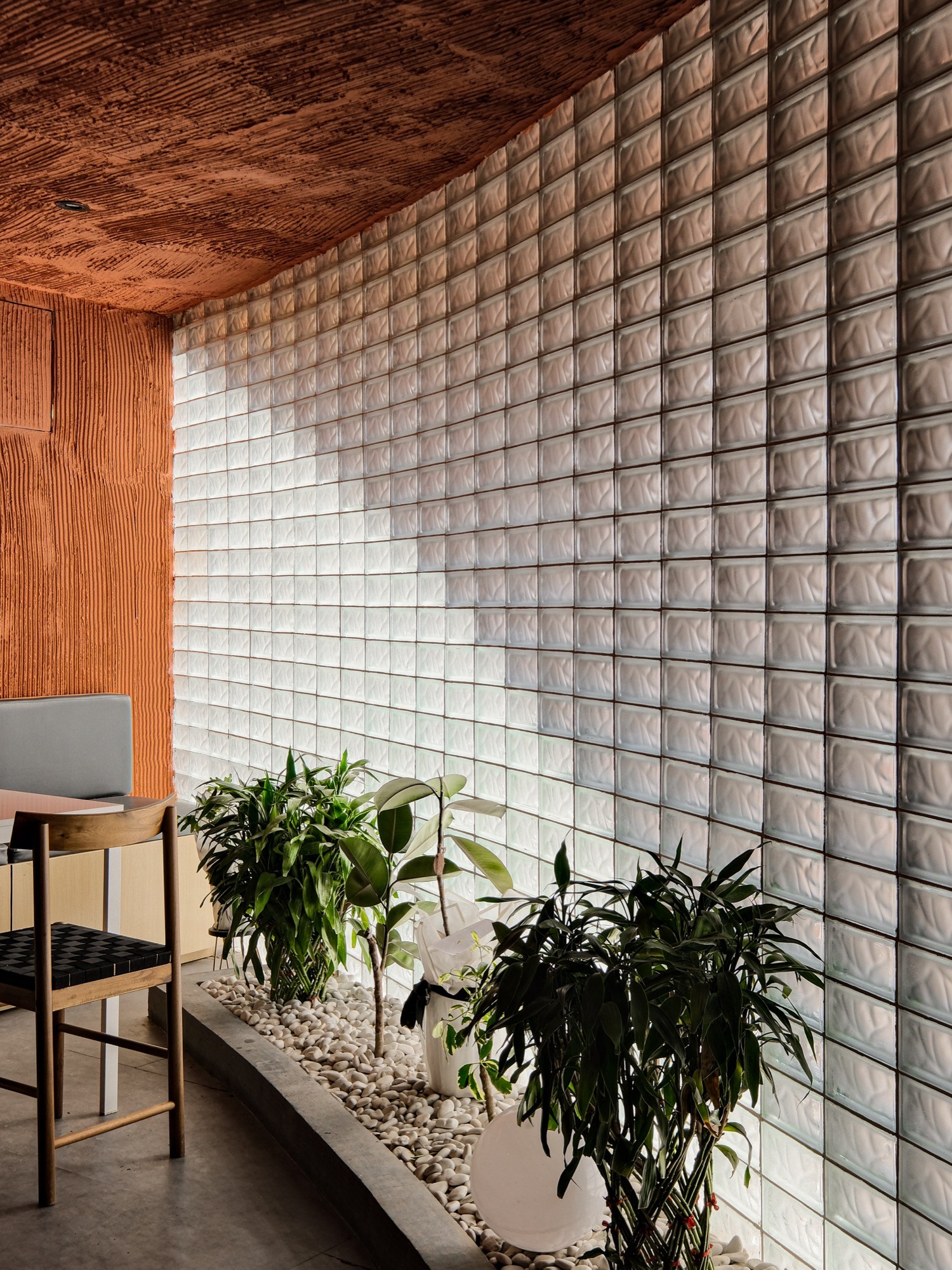
©
Akasa Rana
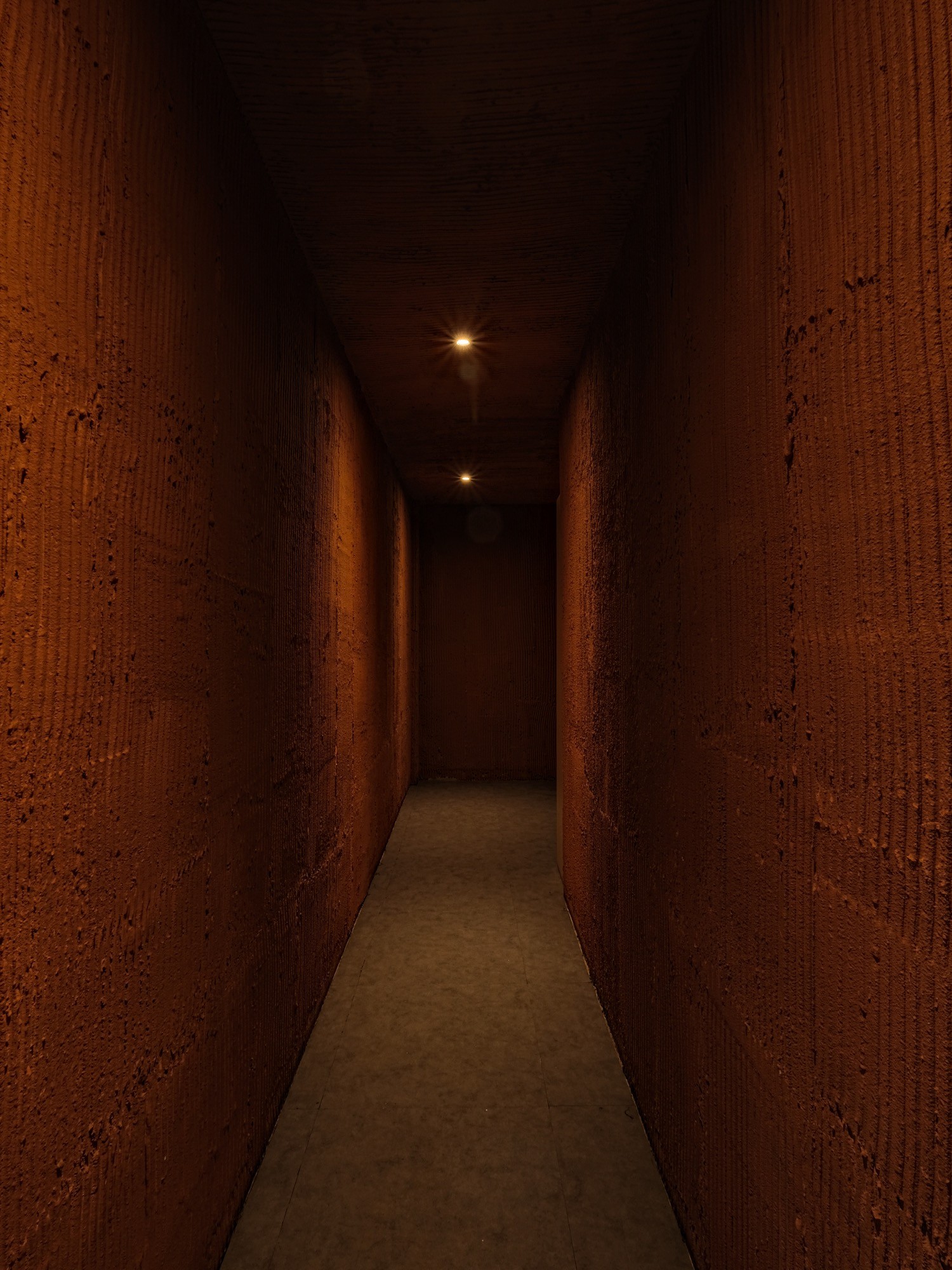
©
Akasa Rana
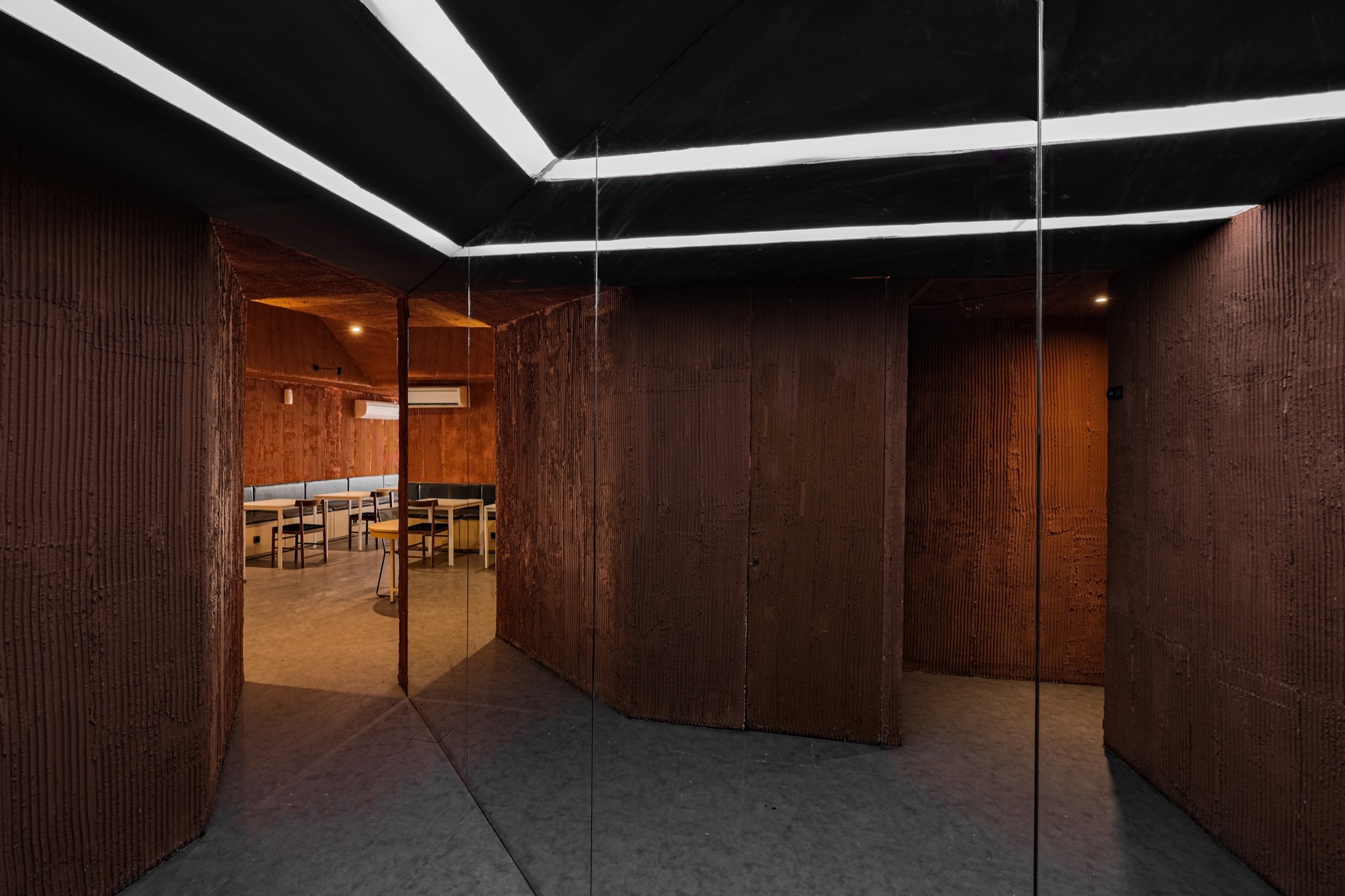
©
Akasa Rana
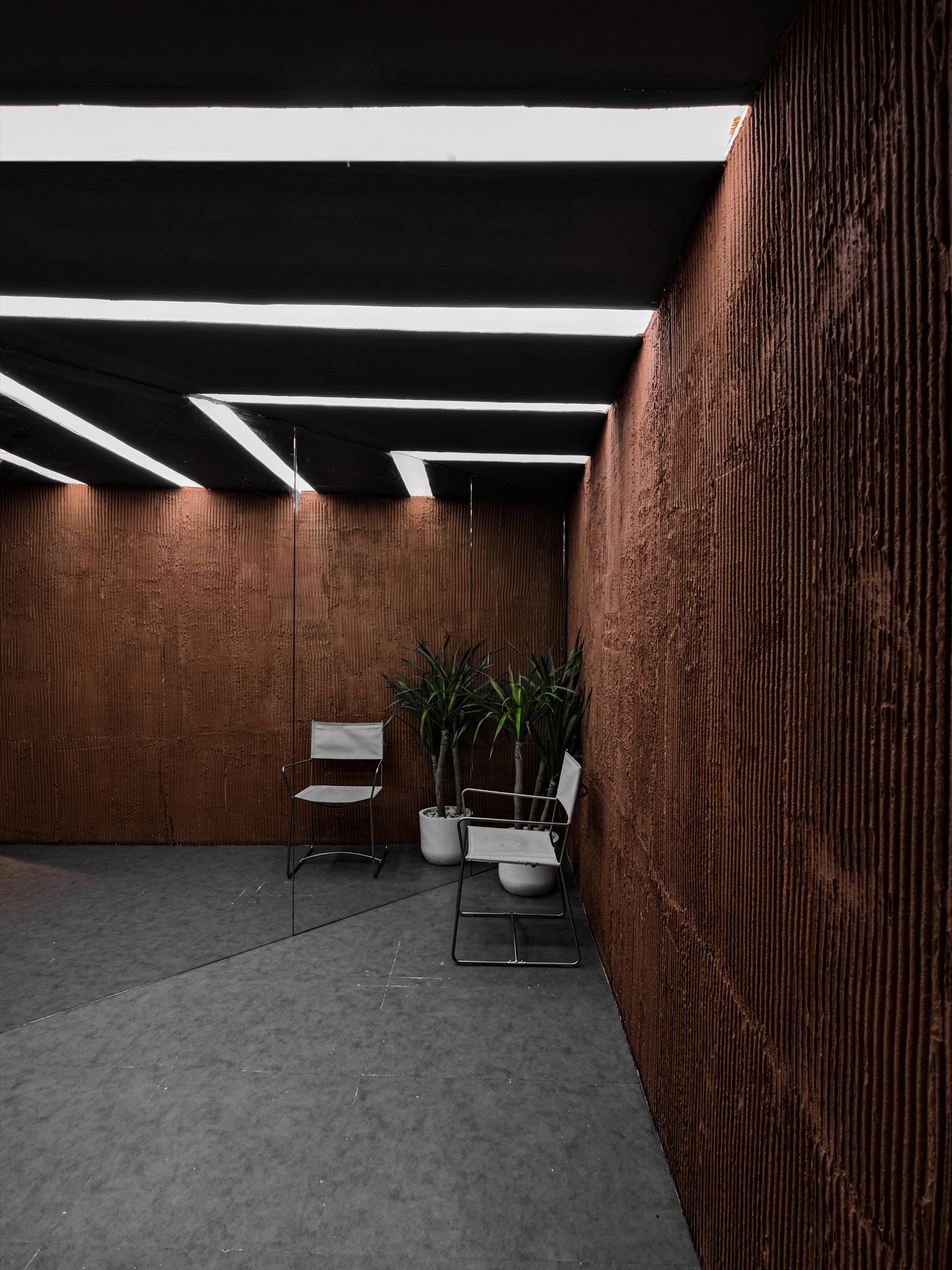
©
Akasa Rana
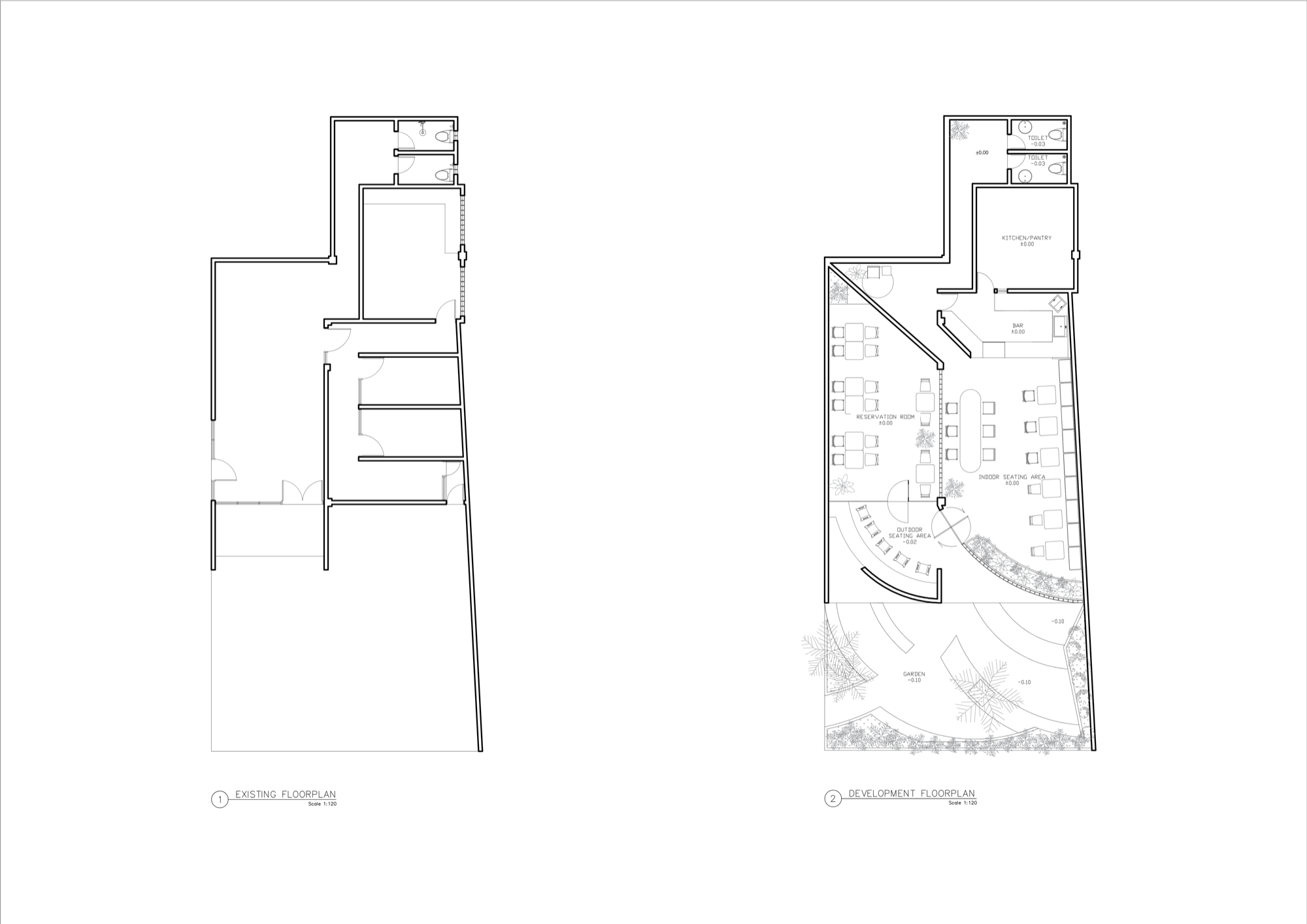
©
INS Studio
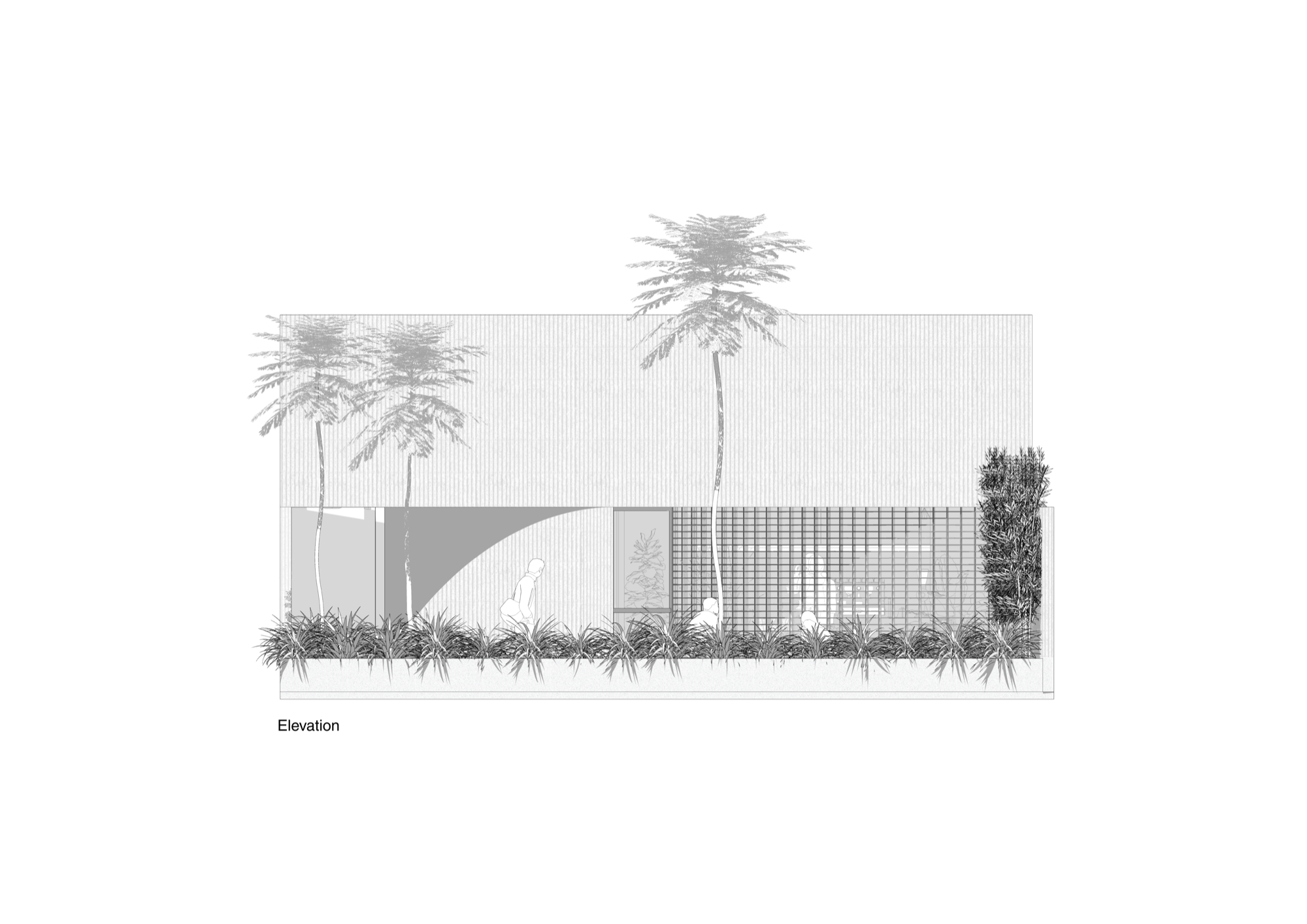
©
INS Studio
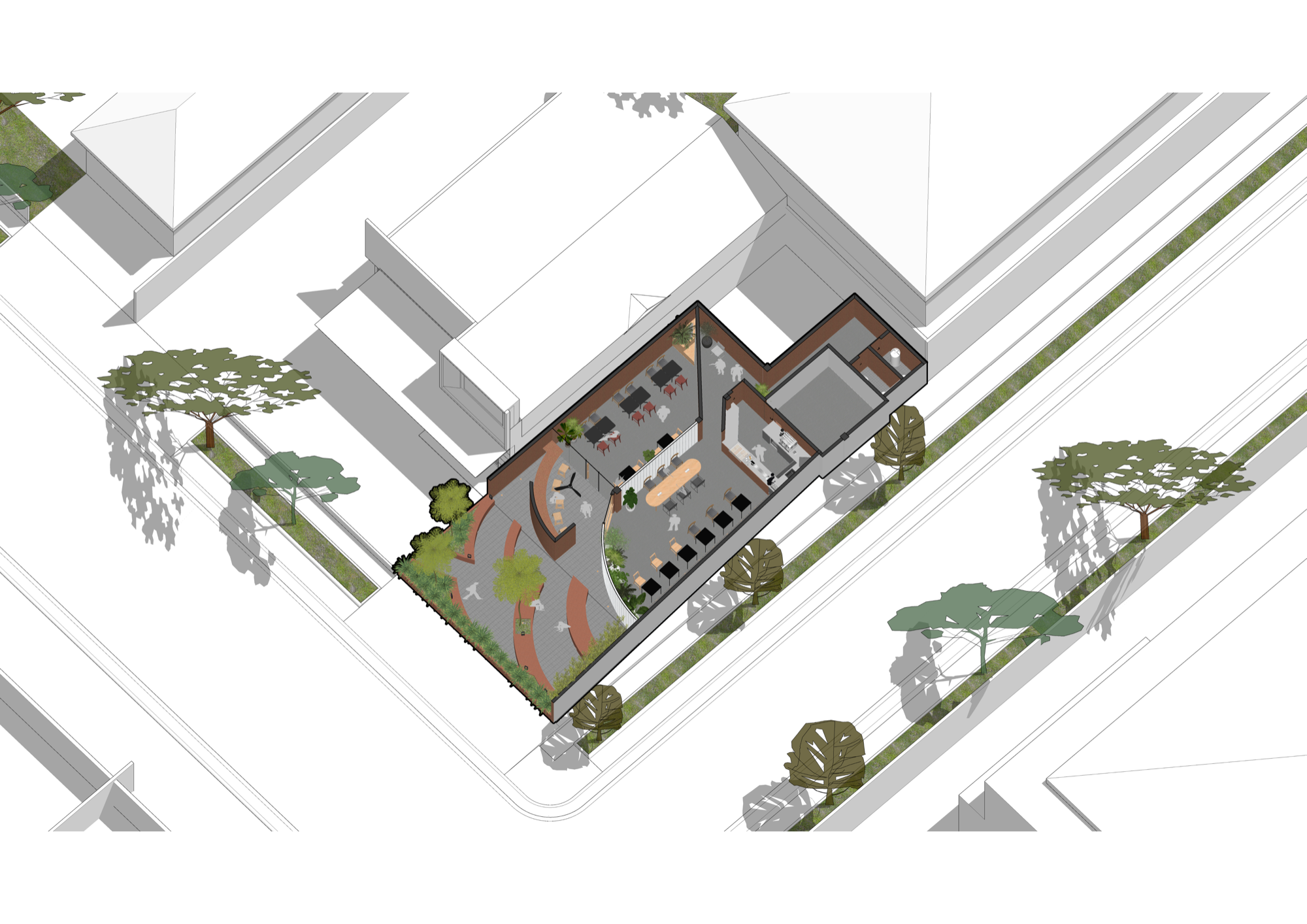
©
INS Studio
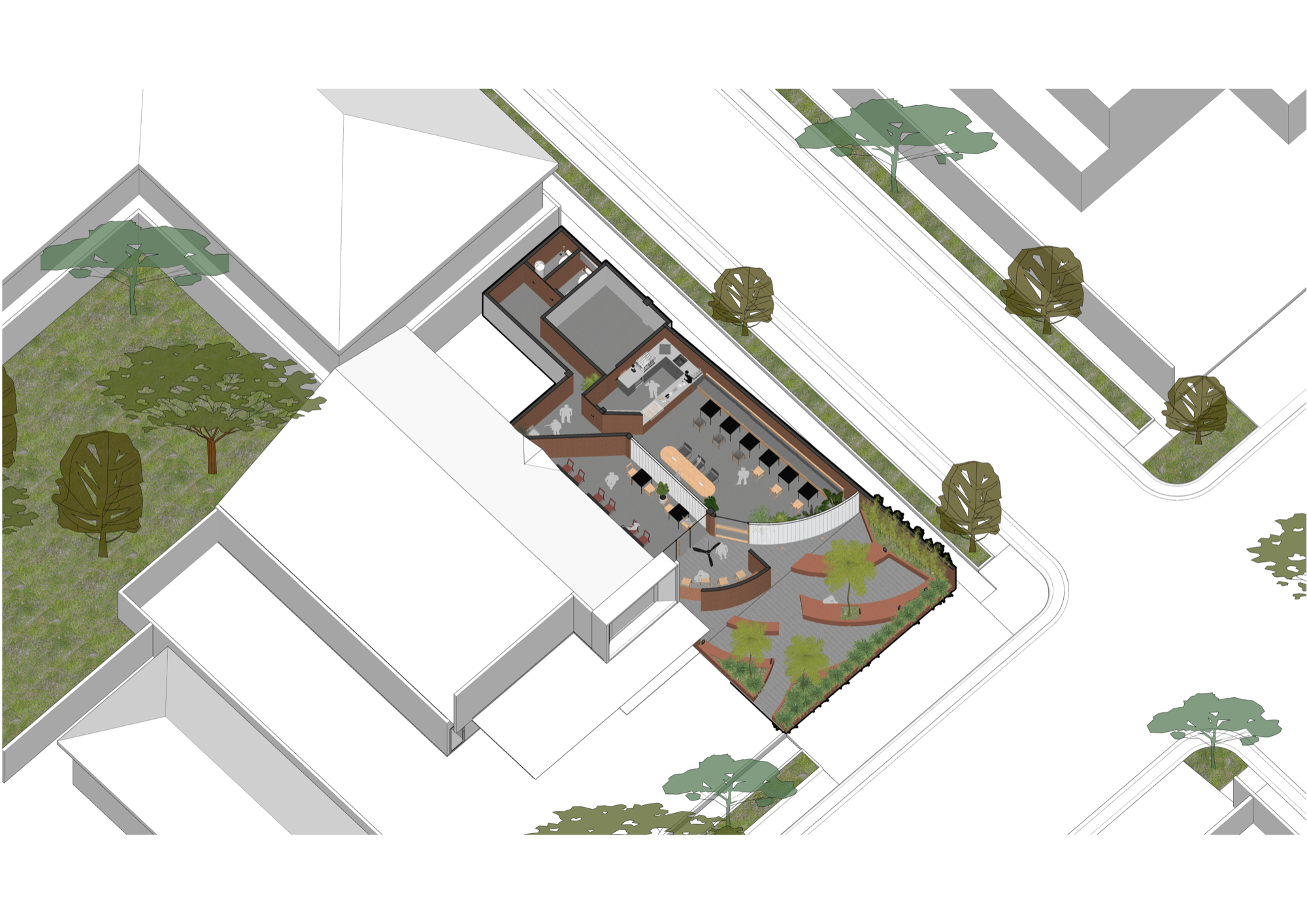
©
INS Studio
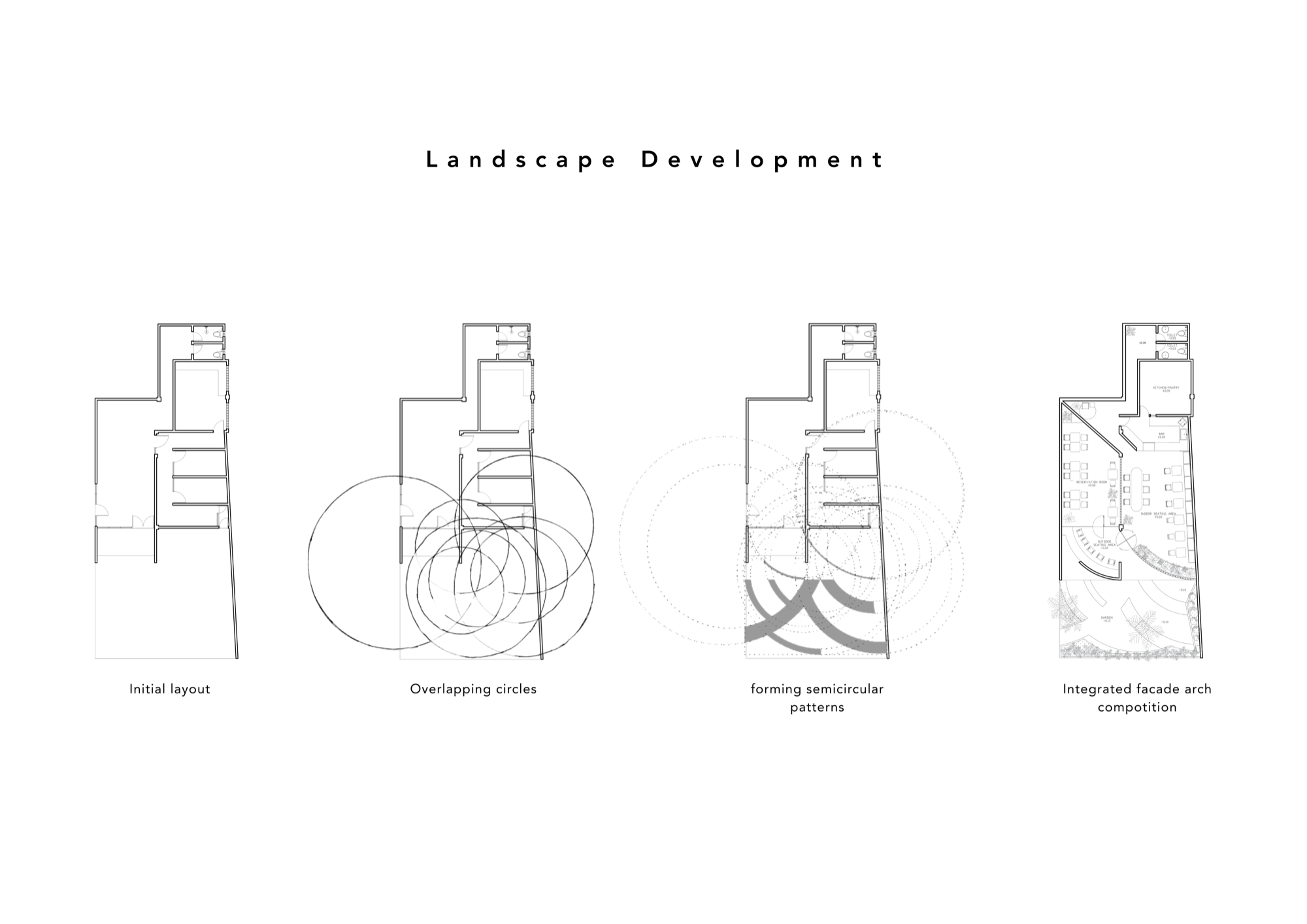
©
INS Studio
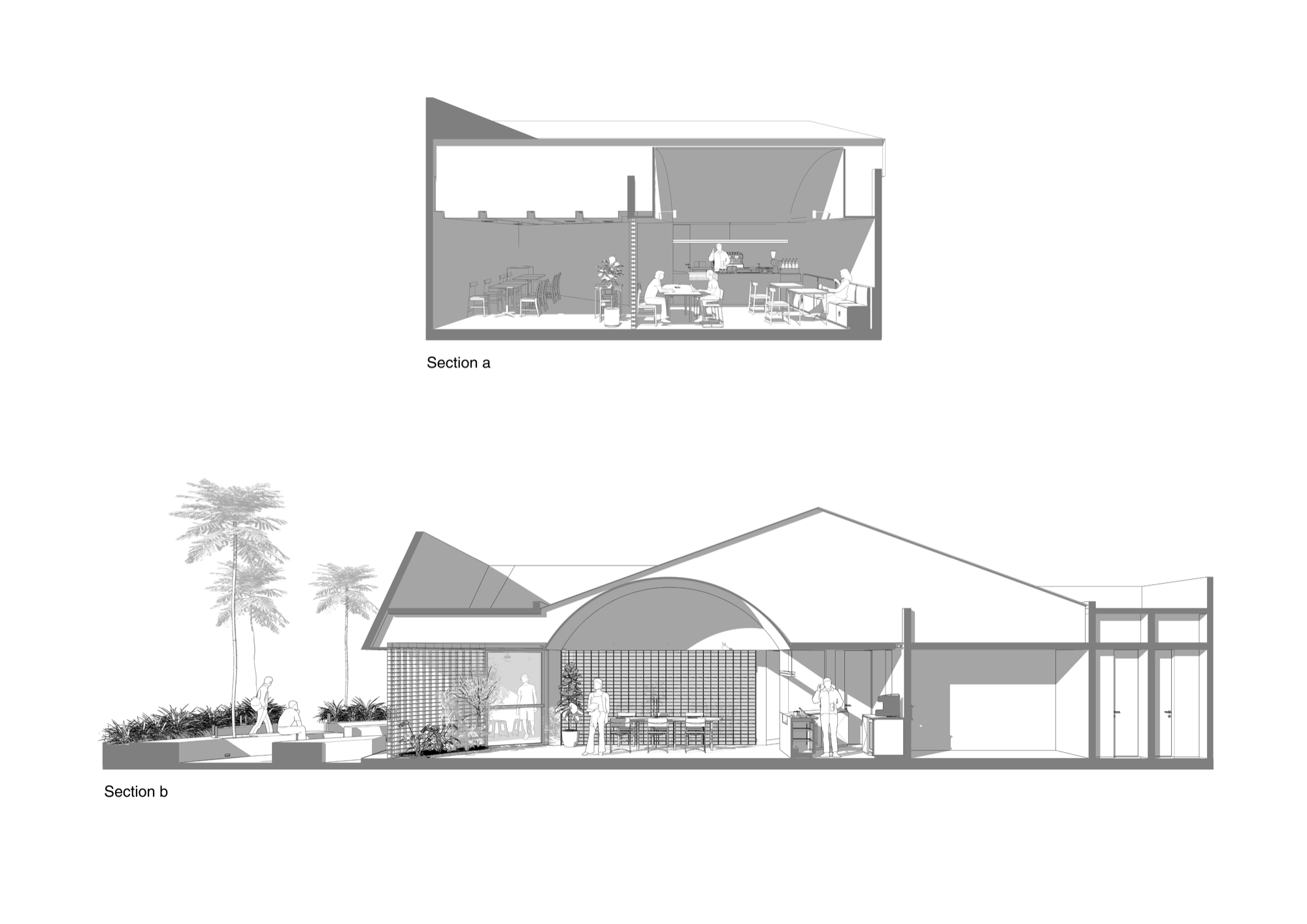
©
INS Studio
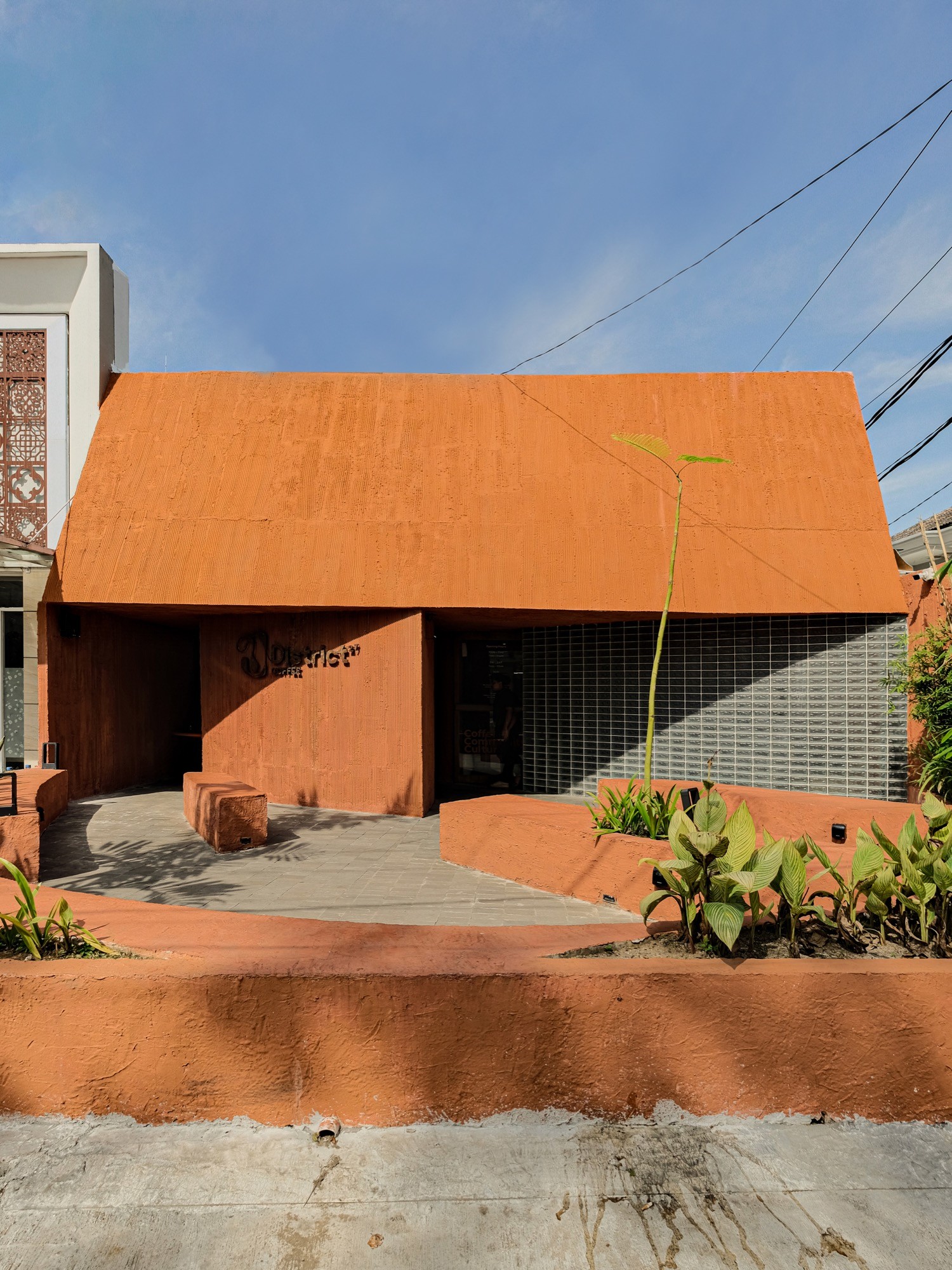
Comments
(0)