Kevin Roche John Dinkeloo and Associates took on a master planning project for a growing company that required flexible office space. The plan included a total of nine identical buildings configured in a parallelogram, designed to offer a combined area of 1.2 million square feet. In the initial phase, however, only three buildings—affectionately dubbed "The Pyramids"—were constructed. These structures are characterized by their simple geometric shapes and slanting glass facades.
From a distance, the buildings create a striking silhouette against the flat terrain, with their large, poured concrete walls reaching eleven stories tall, imparting an imposing presence. Though the structures may initially seem disconnected from their surroundings, the architects designed them with specific site parameters in mind. The two concrete core walls face the interstate highways to the north and west, while sloped glass walls to the south invite views of the surrounding landscape.
The building's concrete structure is supported by cylindrical columns arranged on a 30-foot grid, with floor slabs that result in uninterrupted office spaces. Employees access the interiors through voids in the concrete walls, which house essential functions like restrooms and elevators. Double-height concrete bridges connect the buildings, facilitating movement between them on the upper floors.
The architects embraced the sloped forms of the buildings to address programmatic needs. The varying floor plates accommodate different departments, placing the most populous areas—like the cafeteria—on the lowest levels and executive offices at the top. These slanted glass walls extend from floor to ceiling, maximizing natural light and views, while a fissure between the core walls allows northern sunlight to permeate the office spaces.
Partitions that rise to 52 feet divide the interior into distinct work areas without obstructing light or sightlines, finished in reflective steel to minimize their visual impact. Fluorescent lights positioned at regular intervals are softened by stippled plastic ceiling panels, enhancing the atmosphere with supplemental lighting.
Recently, Roche’s work was showcased in an exhibition at the Museum of the City of New York. Roche and Dinkeloo's partnership began after they led Eero Saarinen’s firm following his passing in 1961. Their legacy includes several iconic structures made of glass and concrete, such as the Knights of Columbus Building and the Ford Foundation Headquarters.
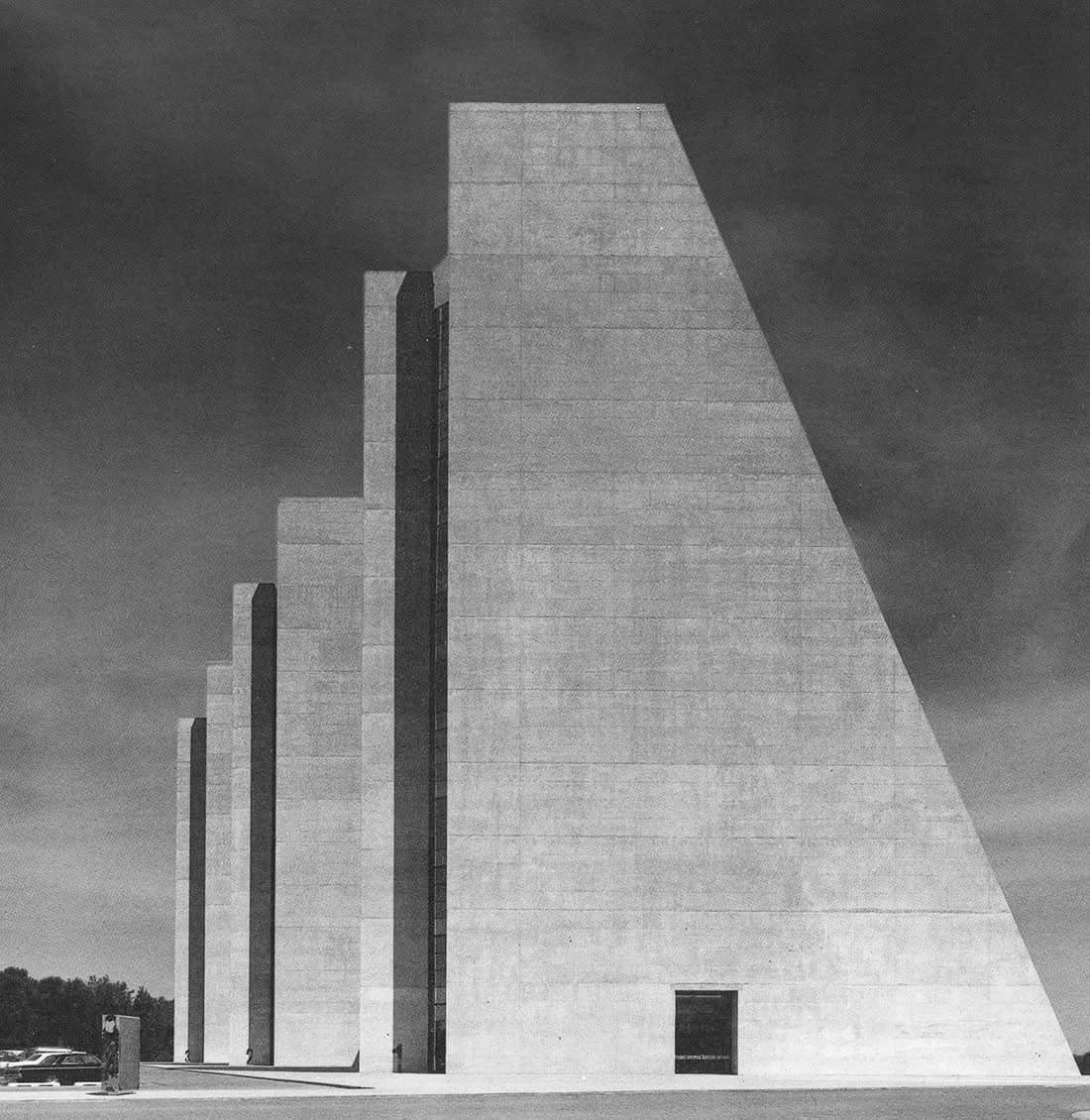
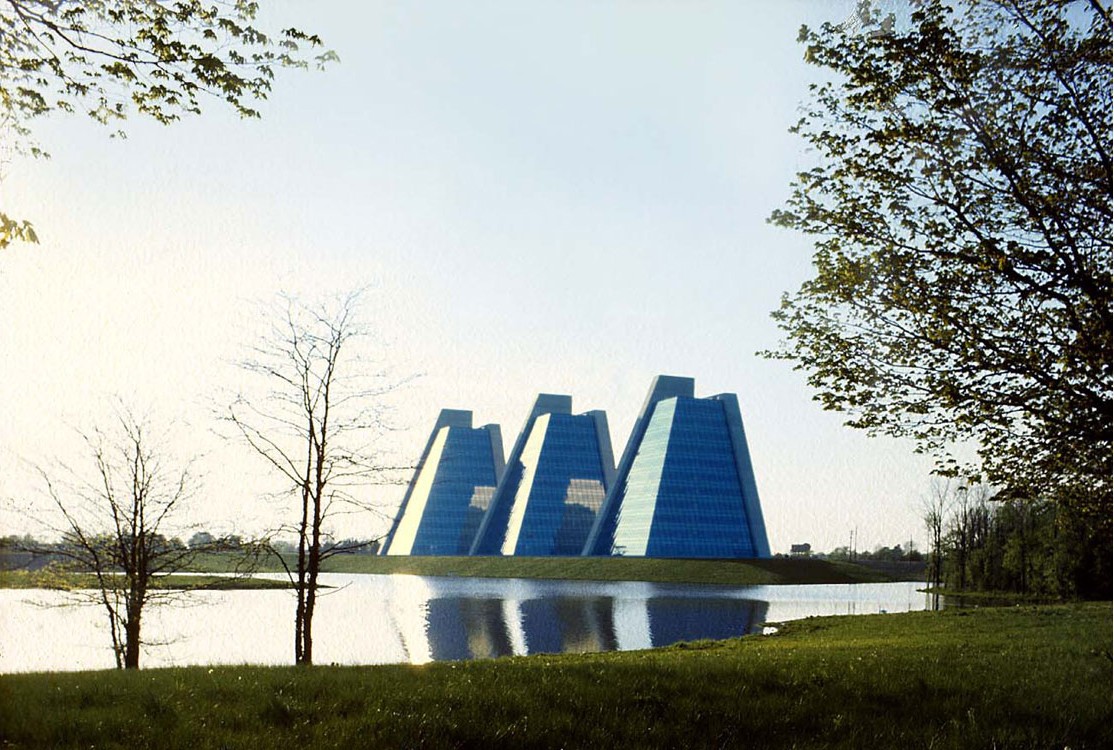
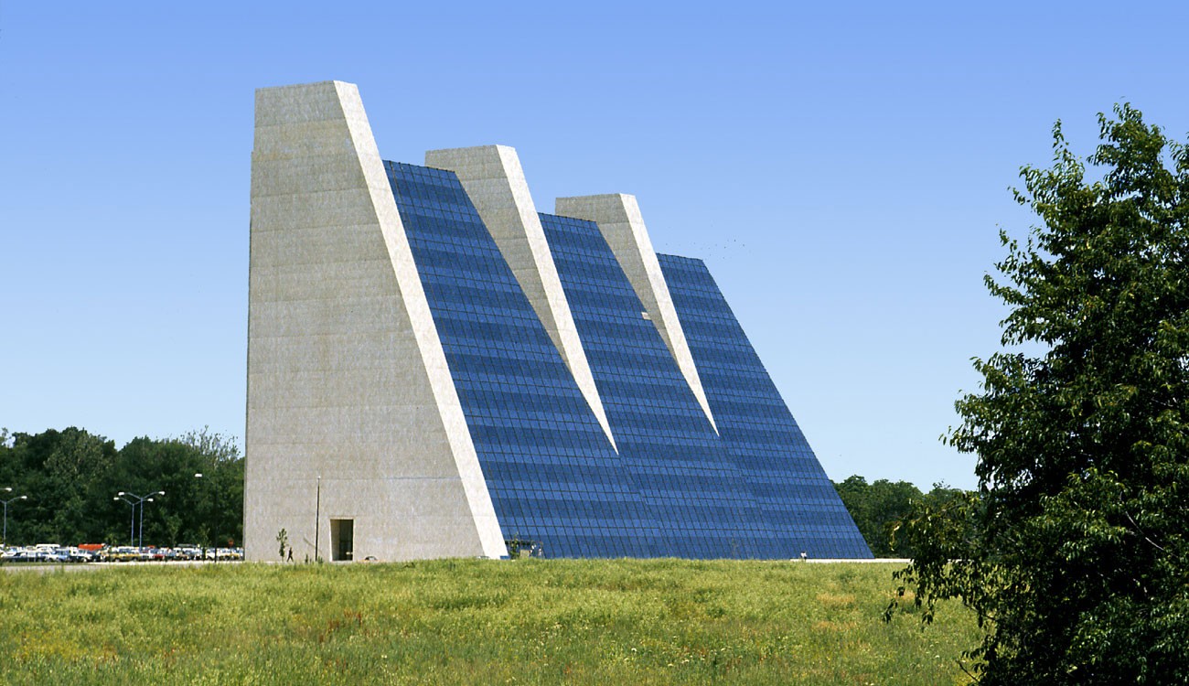
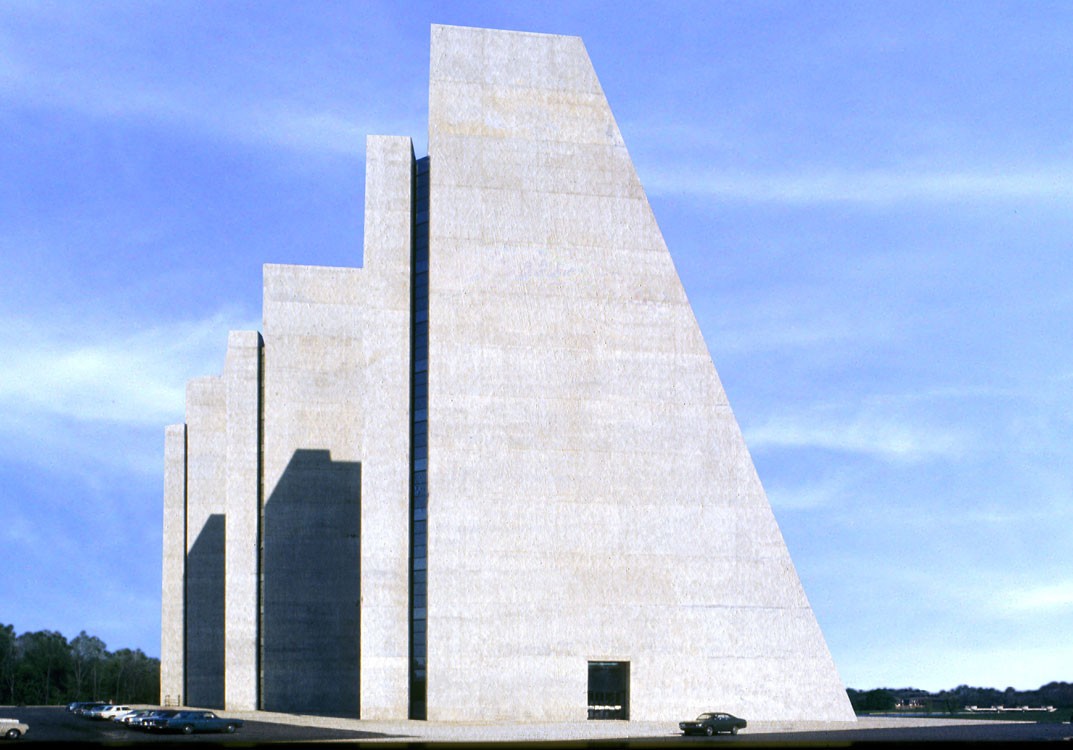
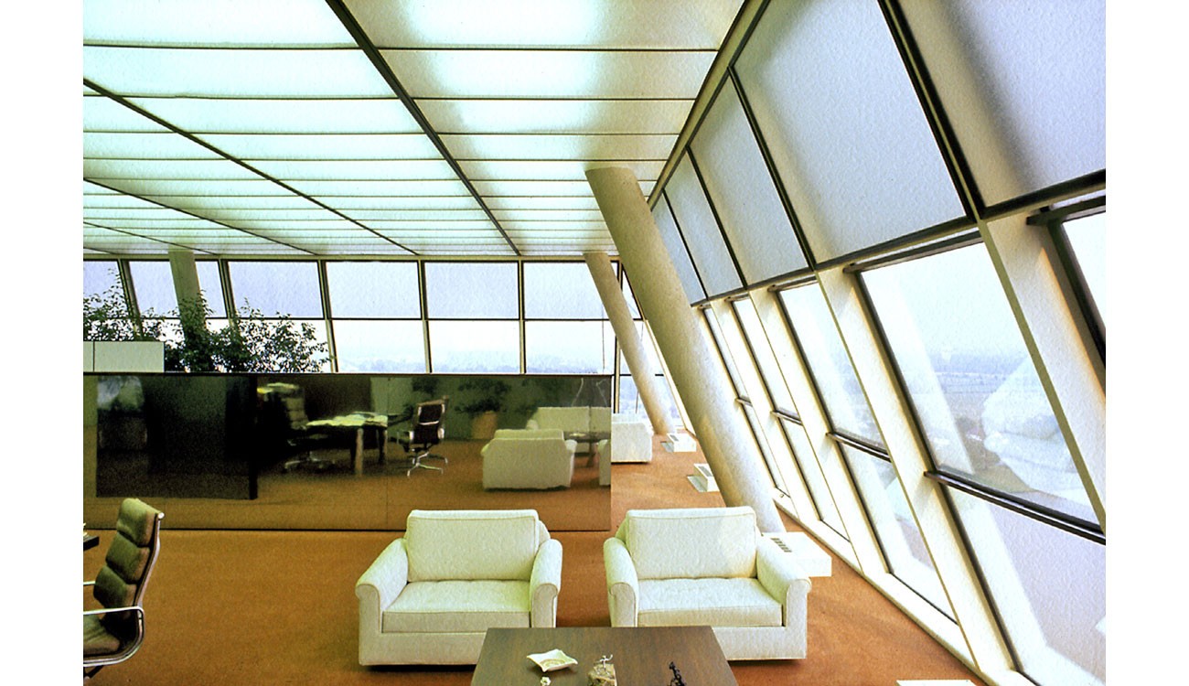
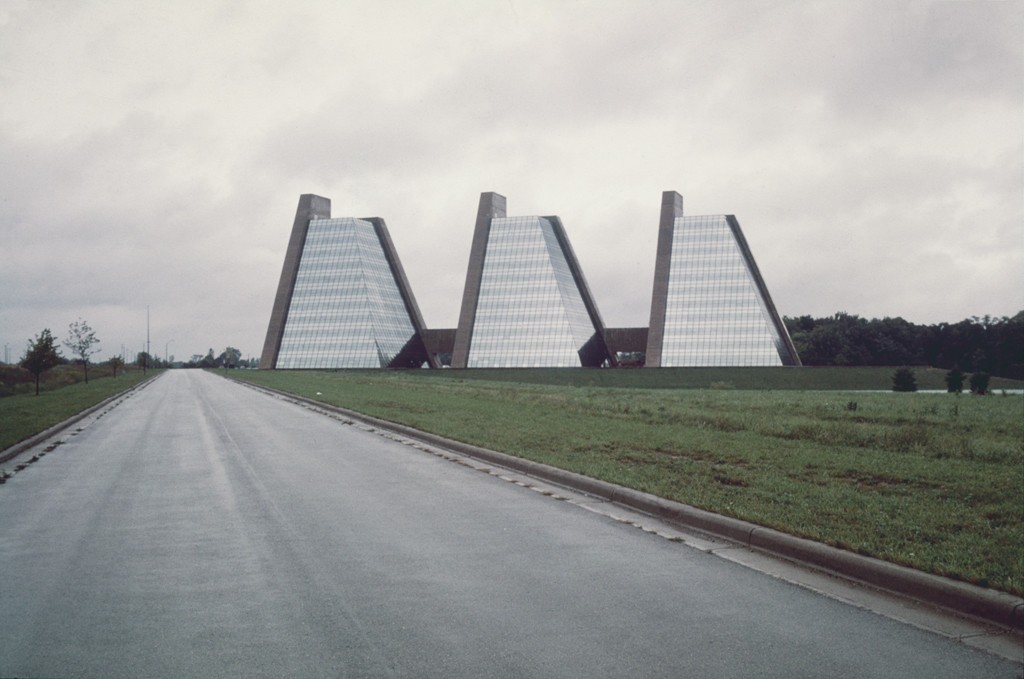
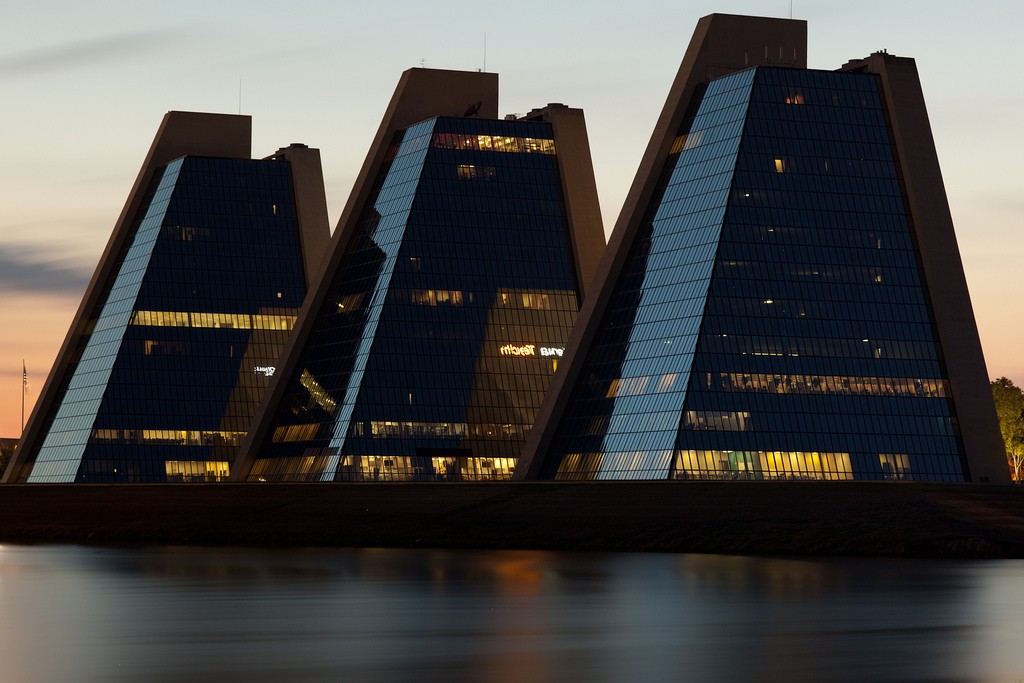
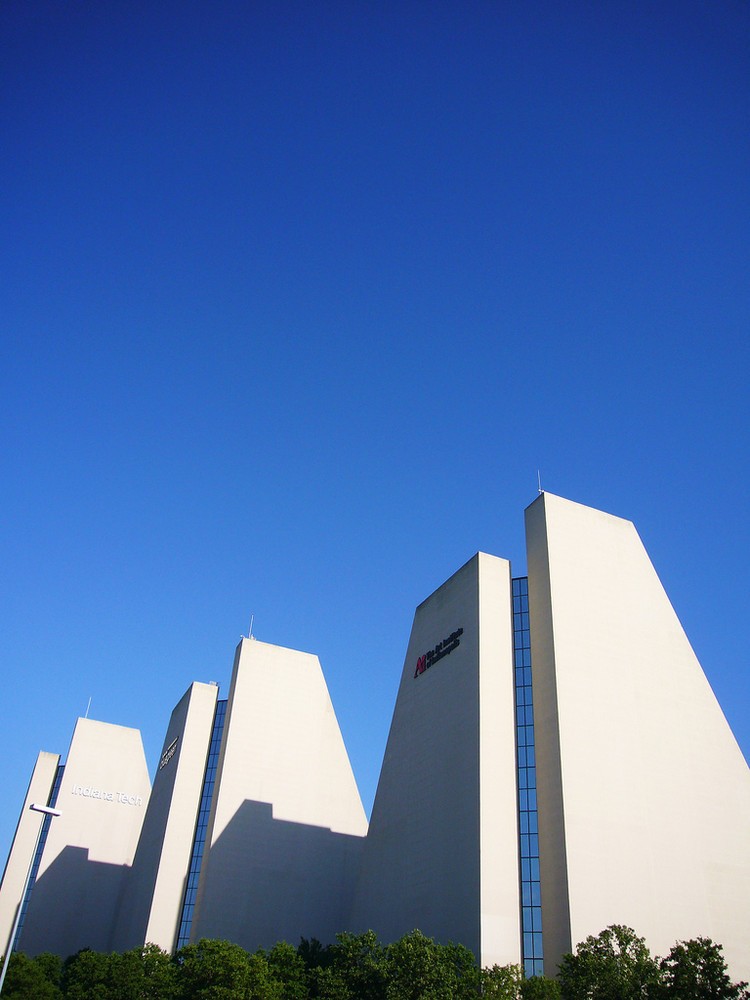
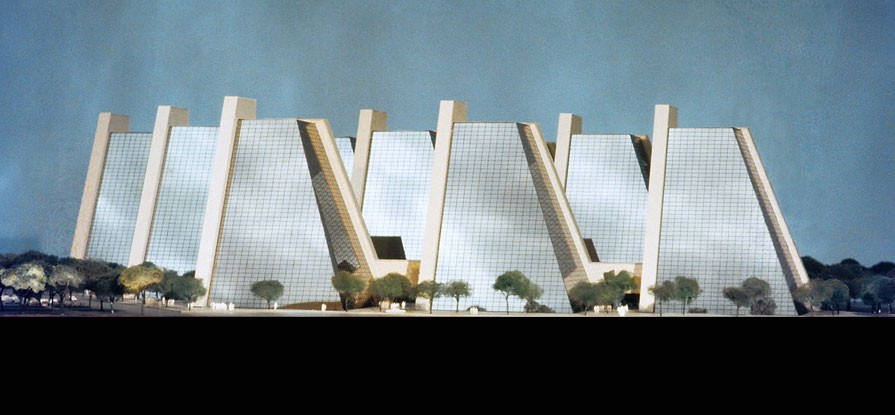
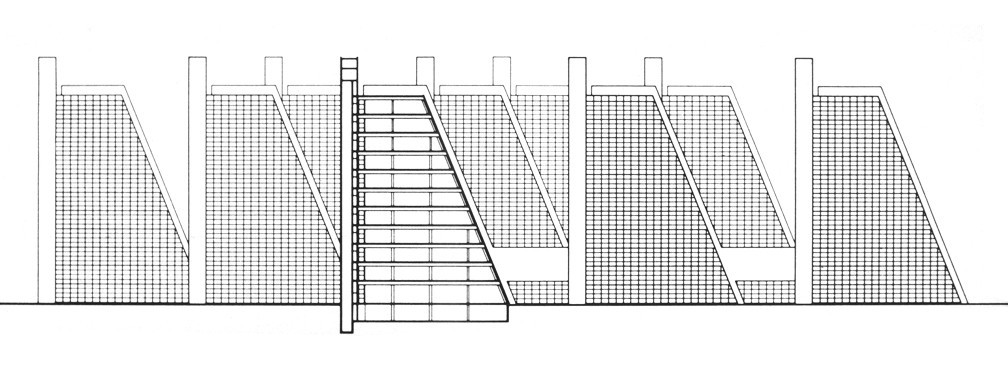
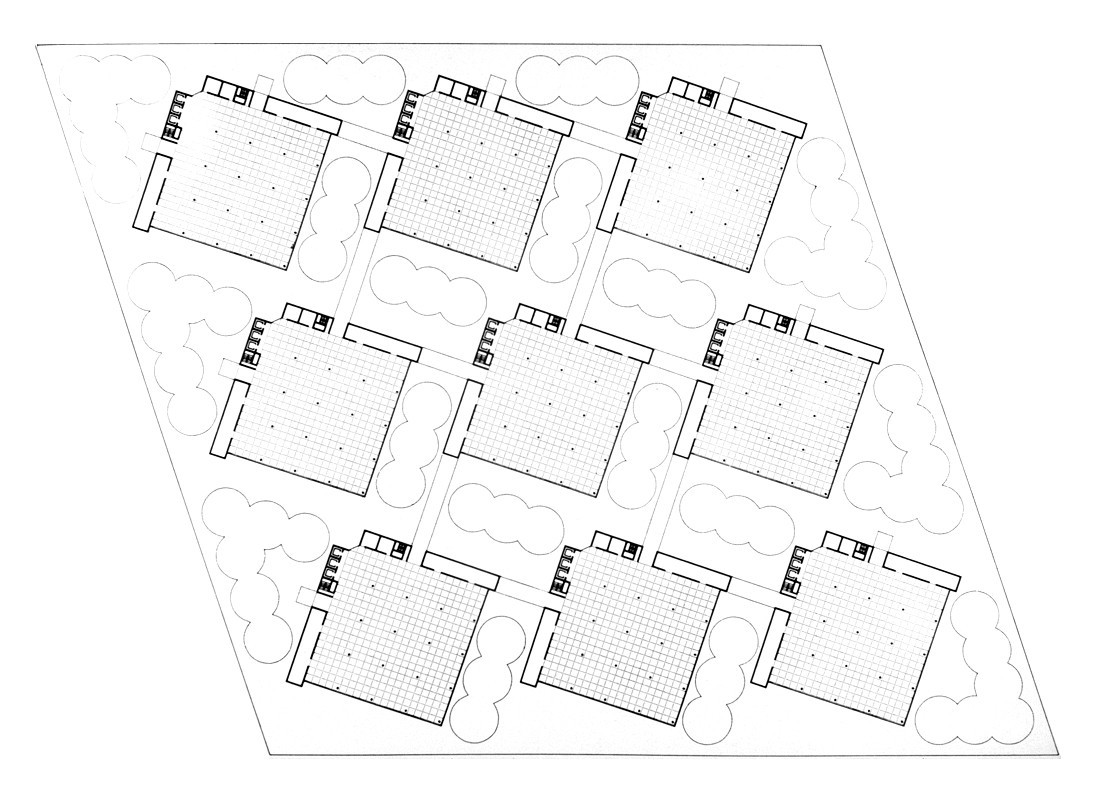
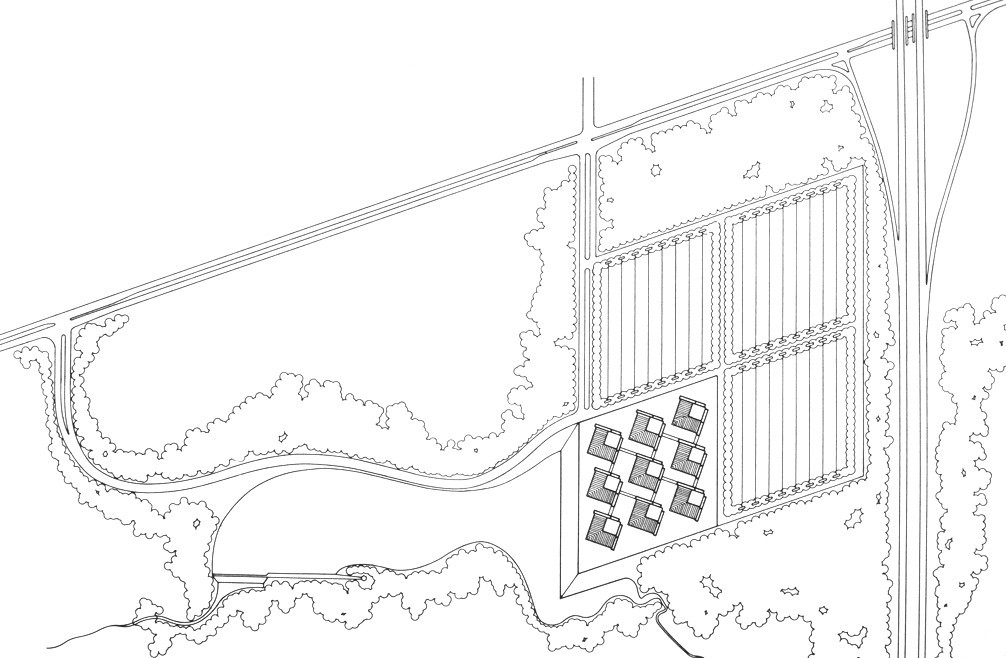
Comments
(0)