Expo Osaka - Rest Area 3
Japan, Osaka
completed
in 2025
This project is a thoughtfully designed rest area that seamlessly blends natural and built environments. It features clusters of plants that lead visitors toward a calm, tranquil forest, complemented by small, distinctive man-made structures. These include essential facilities such as toilets, an information booth, and a lounge for visitors to relax.
Beyond the accessible areas, the site also contains several restricted buildings, including a first-aid station, a police post, and a telecommunications equipment room. Additionally, the site serves as a lively dining zone, equipped with food trucks and communal tables, providing ample shade for visitors seeking refuge and gathering space.
The design endeavor focused on creating a series of pleasant semi-outdoor spaces through the integration of architectural elements - columns, walls, and roofs - with natural features like canopies, tree trunks, and tall flowers that cover a bowl-shaped mound. The varying colors and forms of the plants and structures intertwine to produce a landscape with a textile-like texture and richness.
In this exposition setting, characterized by independent pavilion designs, the project aims to reflect on the relationship between individuality and landscape. It explores an approach to architecture and landscape that extends beyond the physical boundaries of the site, emphasizing a harmonious coexistence and dialogue between constructed space and nature.
Beyond the accessible areas, the site also contains several restricted buildings, including a first-aid station, a police post, and a telecommunications equipment room. Additionally, the site serves as a lively dining zone, equipped with food trucks and communal tables, providing ample shade for visitors seeking refuge and gathering space.
The design endeavor focused on creating a series of pleasant semi-outdoor spaces through the integration of architectural elements - columns, walls, and roofs - with natural features like canopies, tree trunks, and tall flowers that cover a bowl-shaped mound. The varying colors and forms of the plants and structures intertwine to produce a landscape with a textile-like texture and richness.
In this exposition setting, characterized by independent pavilion designs, the project aims to reflect on the relationship between individuality and landscape. It explores an approach to architecture and landscape that extends beyond the physical boundaries of the site, emphasizing a harmonious coexistence and dialogue between constructed space and nature.
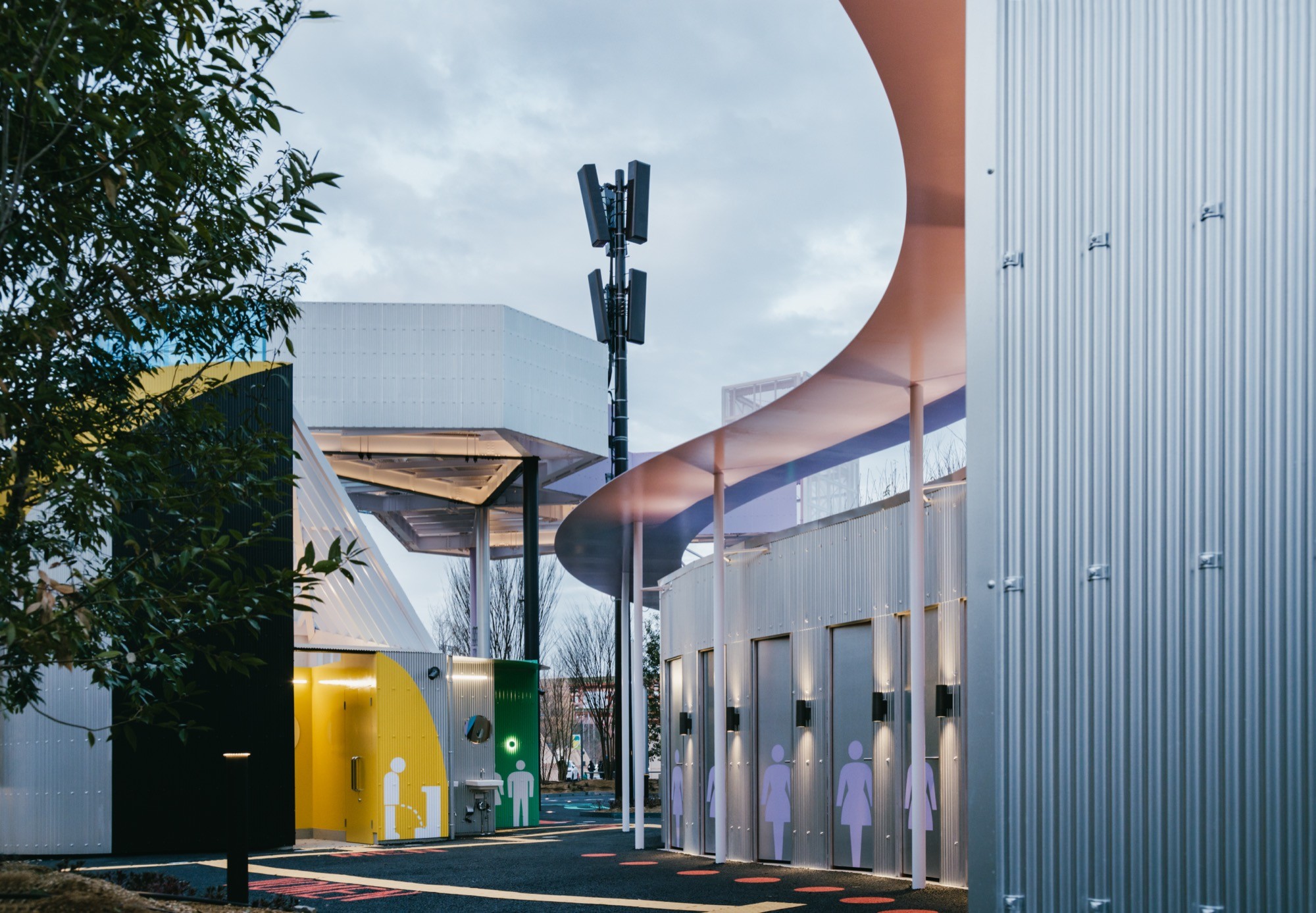
©
Yosuke Ohtake
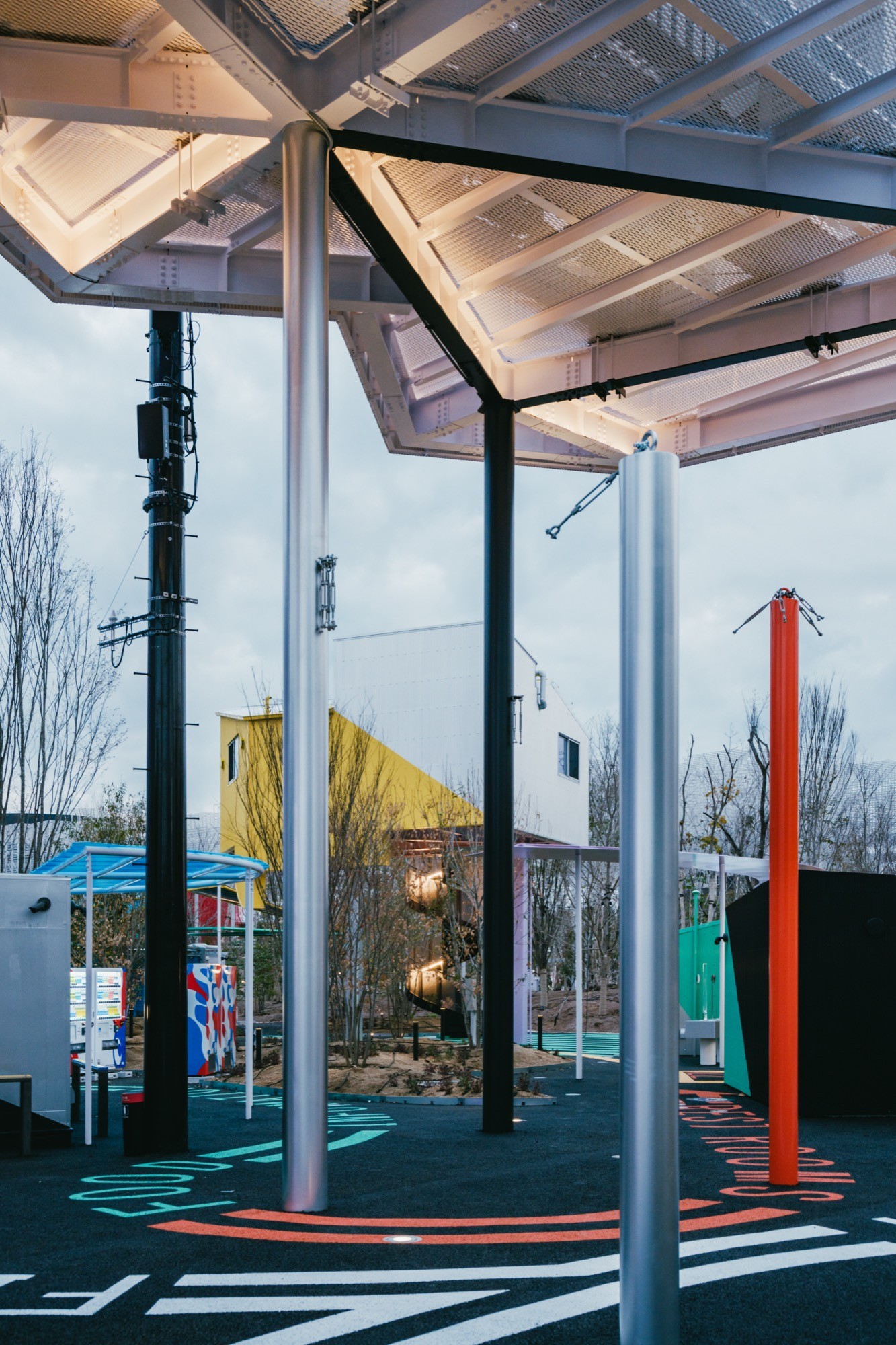
©
Yosuke Ohtake
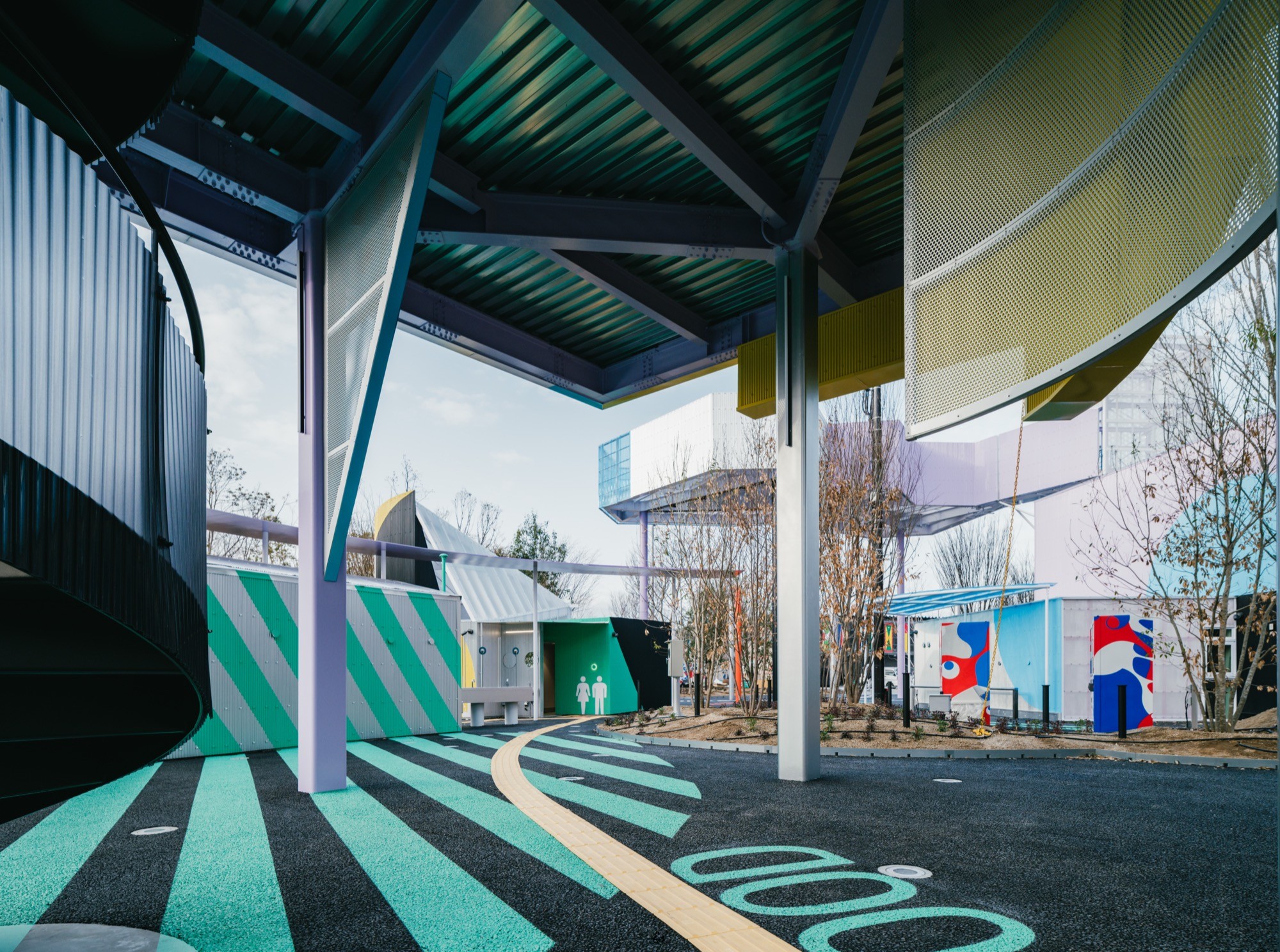
©
Yosuke Ohtake
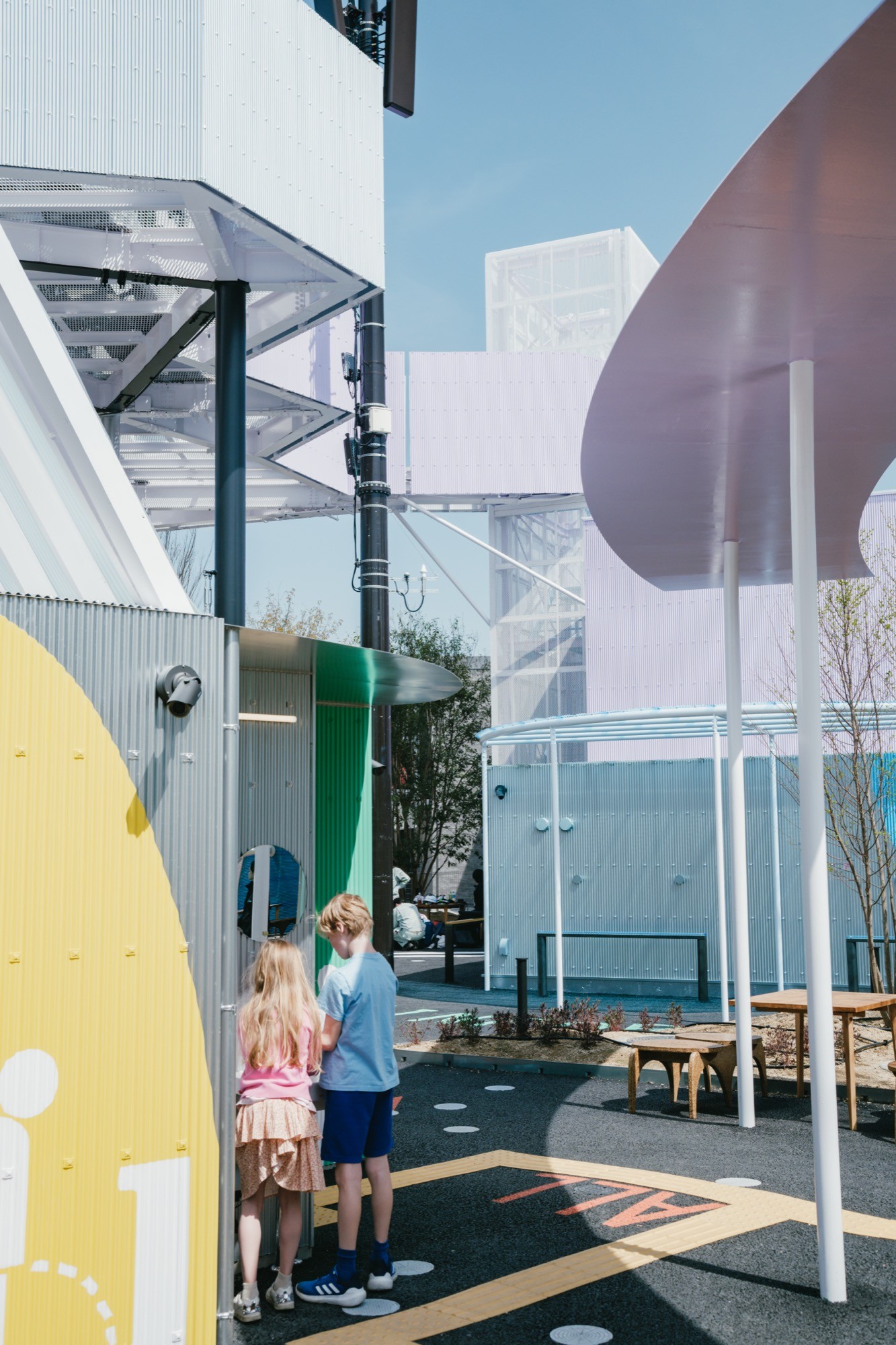
©
Yosuke Ohtake
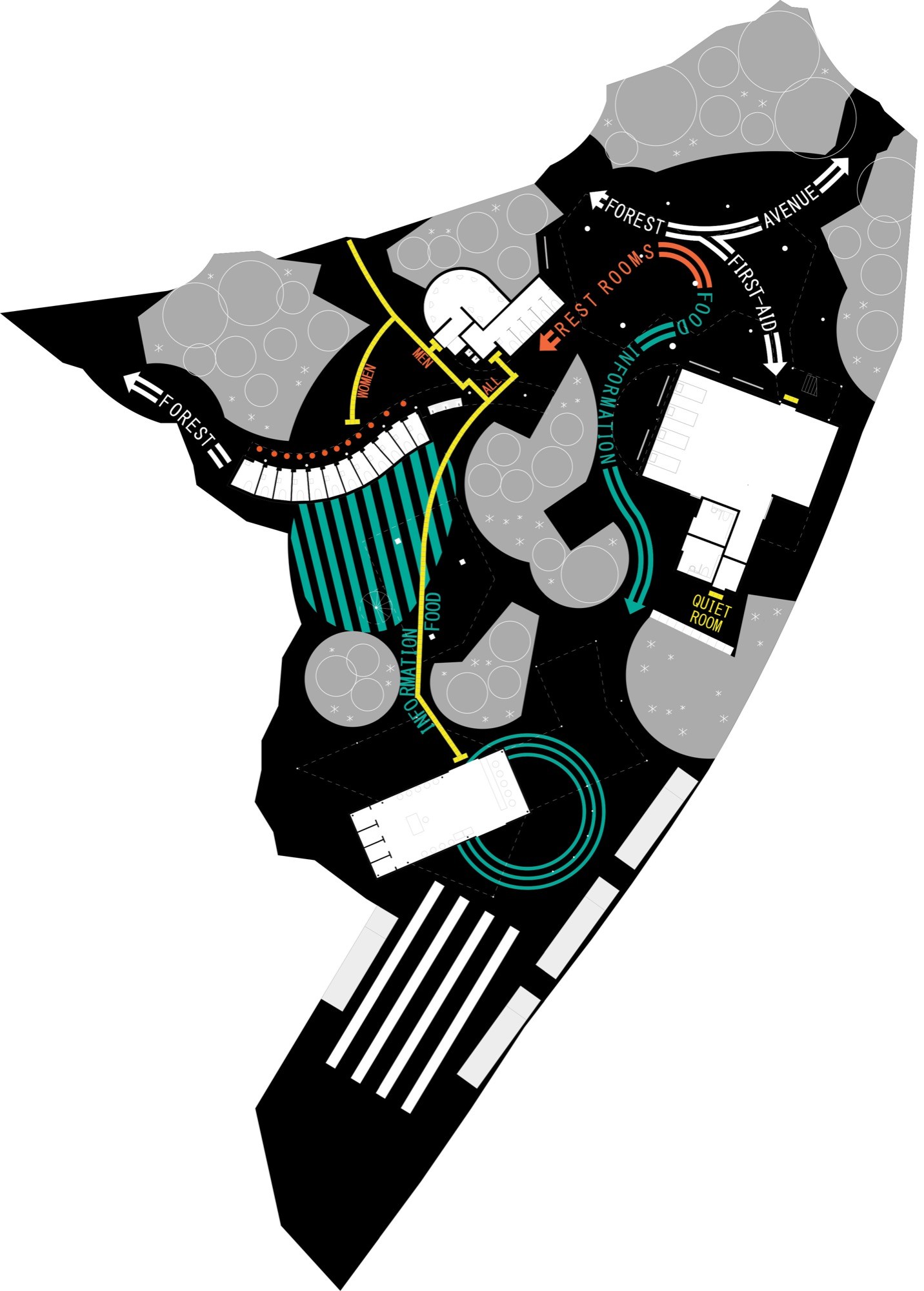
©
Yosuke Ohtake
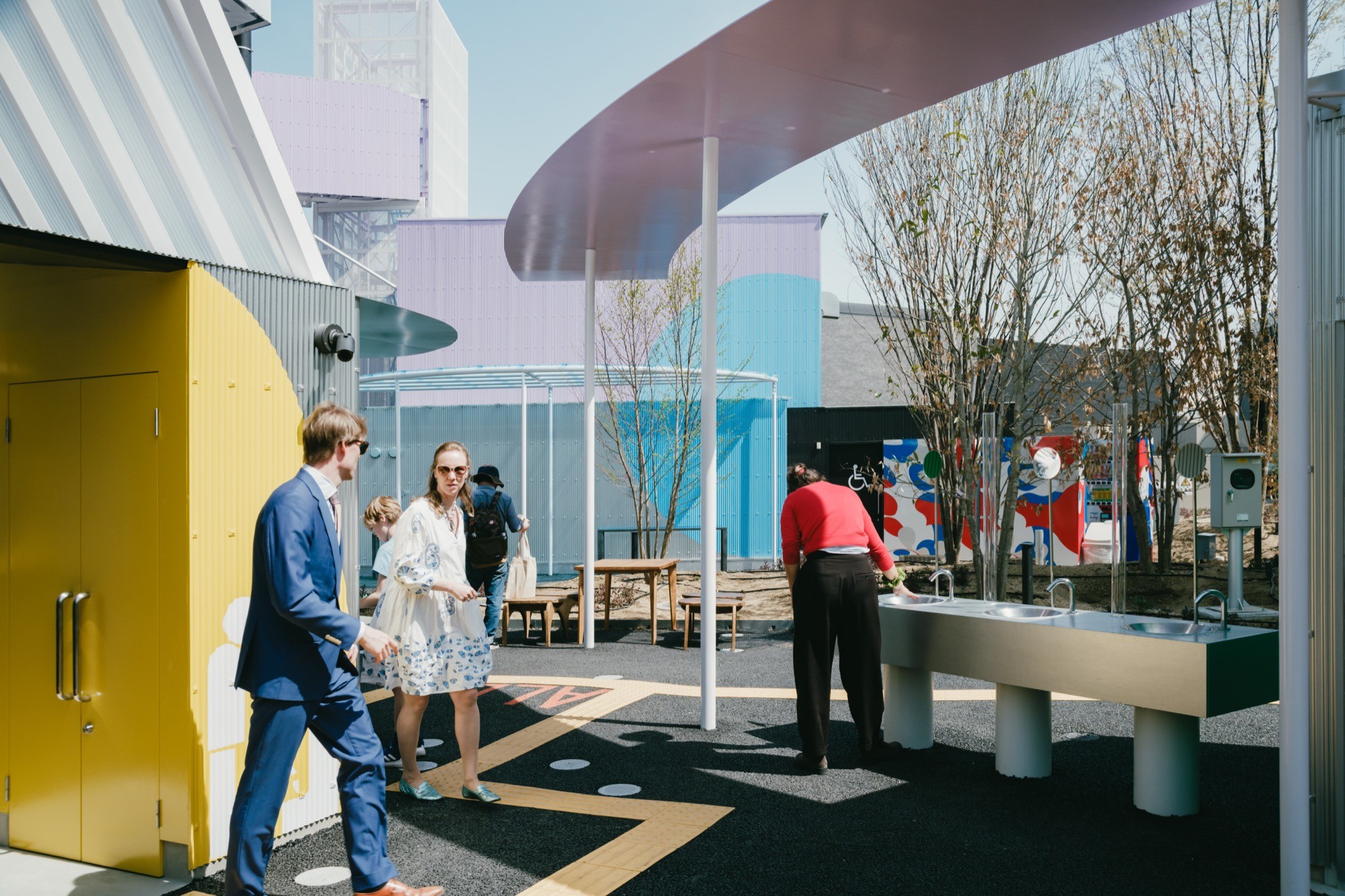
Comments
(0)