Ceramics workshop
Ecuador, Quito
completed
in 2024
1028arq has transformed a 12-square-meter terrace into a ceramics workshop centered around a wooden pergola and fabric sunshades. Designed for the sister of Alejandro Ramos, one of the founders of the architecture practice, the studio features a dome-shaped structure created by the sunshades, which evokes classical design elements reflected in the back wall and facade.
Beneath the dome, the potter’s wheel spins, providing a workspace that feels special and almost sacred. The wooden pergola rests on the walls and supports metal frames that form a gable roof. The dome-shaped sunshades, semi-arched facade, and shelves combine yellow metal and pine wood, creating a functional and visually appealing environment.
Inside, 1028arq designed the workshop to blend practical functionality with artistic inspiration. The semi-arched facade mirrors the curves of the sunshades, while the interior maintains a balance between openness and enclosure, allowing light to filter through the fabric. This small studio offers a peaceful retreat for focused work, where creativity can flourish. For the ceramist, the workshop embodies the quiet mindfulness integral to the art of ceramics.
Alejandro Ramos reflects on the significance of the space, stating: “For my sister, ceramics is a blend of design, craftsmanship, and mindfulness. I hope this studio provides the inspiration and peace necessary for her artistic journey.”
Beneath the dome, the potter’s wheel spins, providing a workspace that feels special and almost sacred. The wooden pergola rests on the walls and supports metal frames that form a gable roof. The dome-shaped sunshades, semi-arched facade, and shelves combine yellow metal and pine wood, creating a functional and visually appealing environment.
Inside, 1028arq designed the workshop to blend practical functionality with artistic inspiration. The semi-arched facade mirrors the curves of the sunshades, while the interior maintains a balance between openness and enclosure, allowing light to filter through the fabric. This small studio offers a peaceful retreat for focused work, where creativity can flourish. For the ceramist, the workshop embodies the quiet mindfulness integral to the art of ceramics.
Alejandro Ramos reflects on the significance of the space, stating: “For my sister, ceramics is a blend of design, craftsmanship, and mindfulness. I hope this studio provides the inspiration and peace necessary for her artistic journey.”
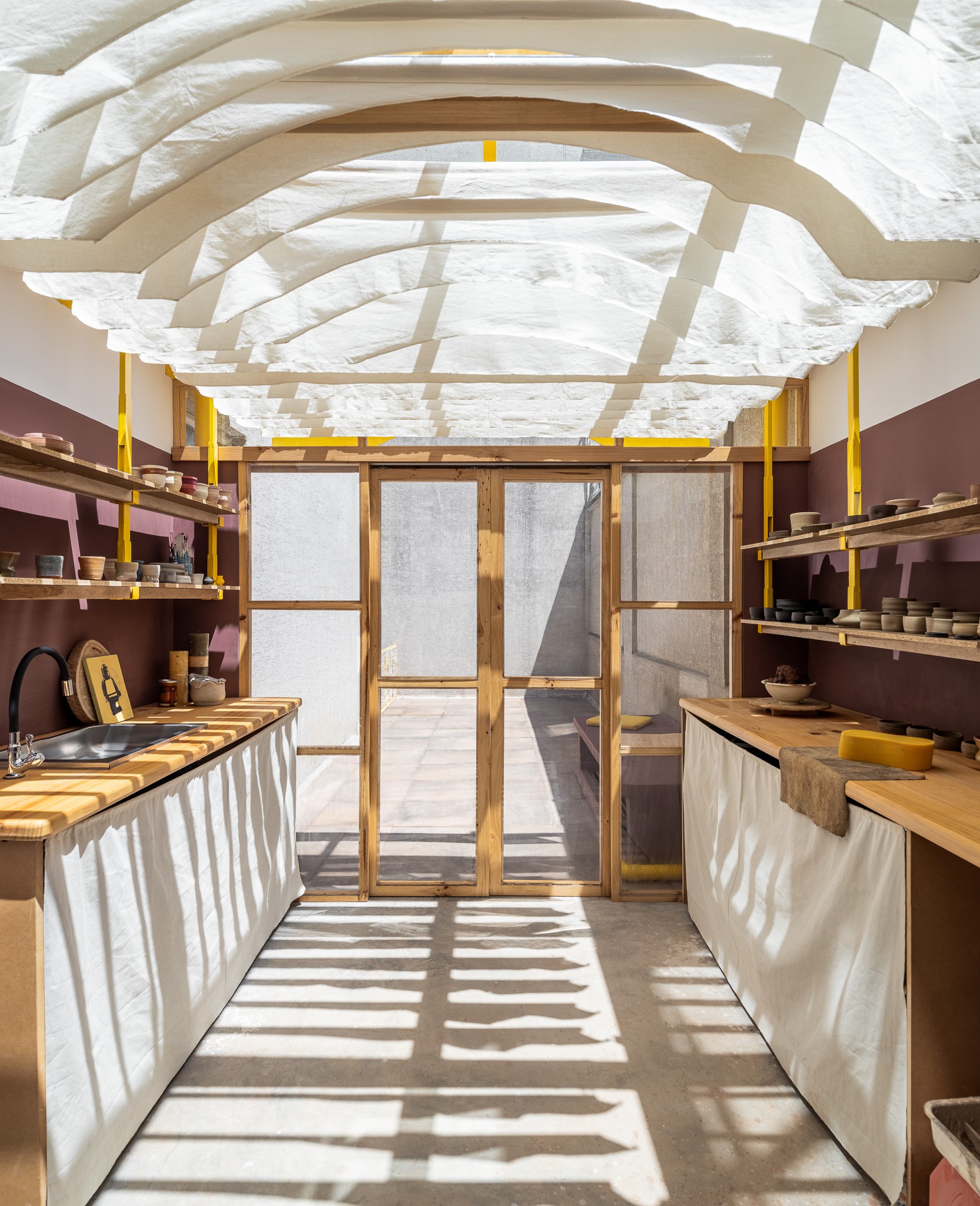
©
Carlos Palacios
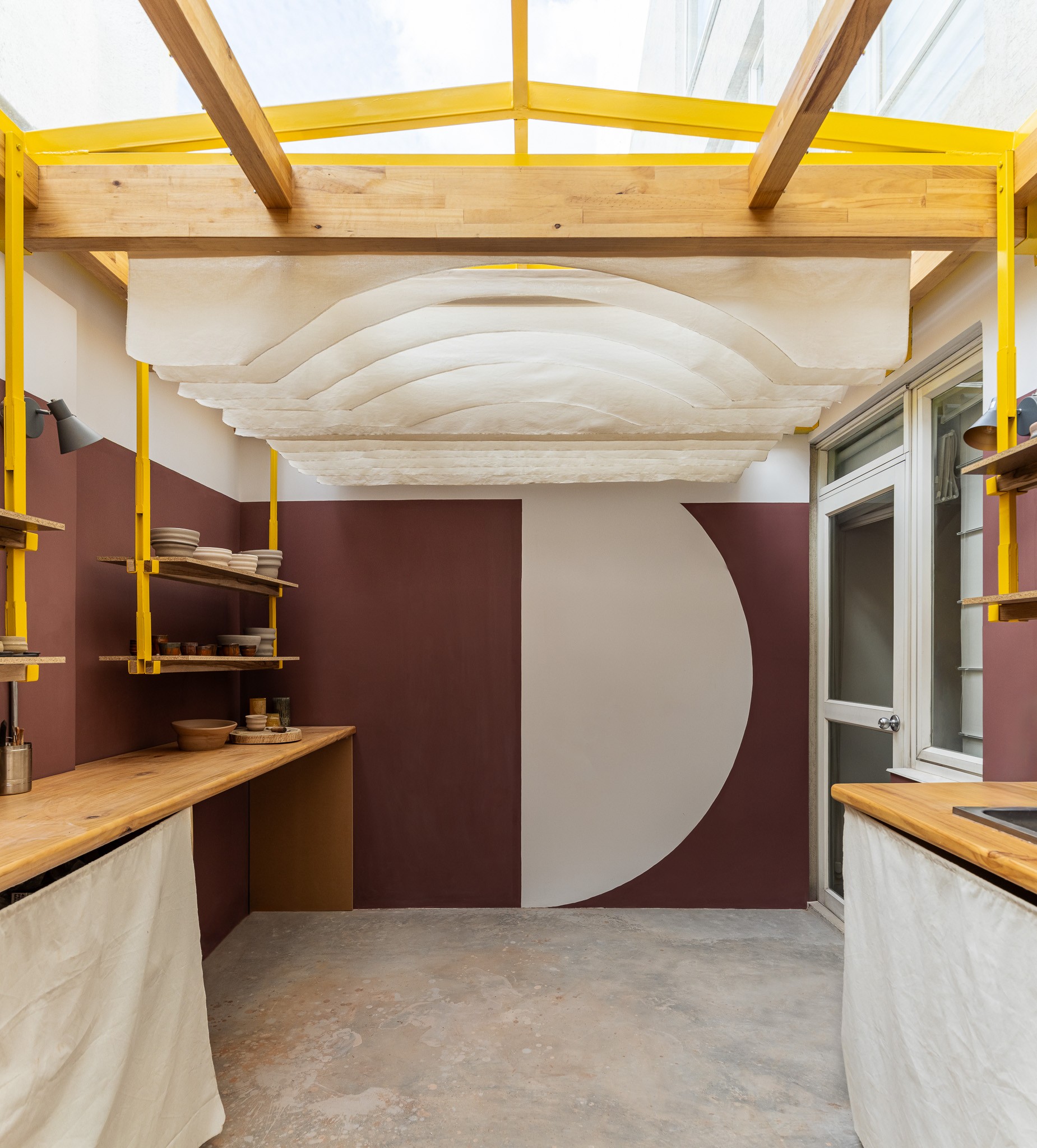
©
Carlos Palacios
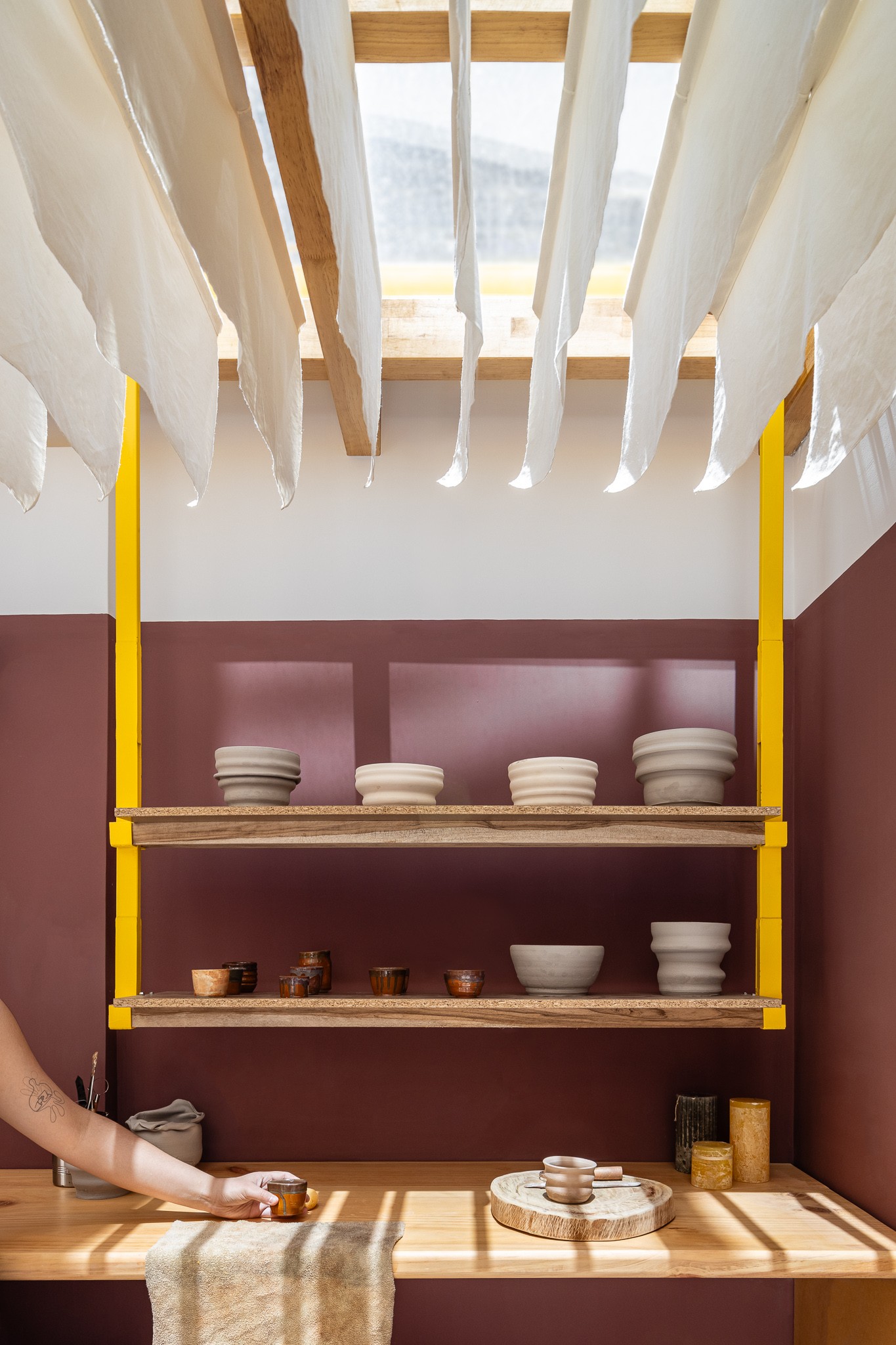
©
Carlos Palacios
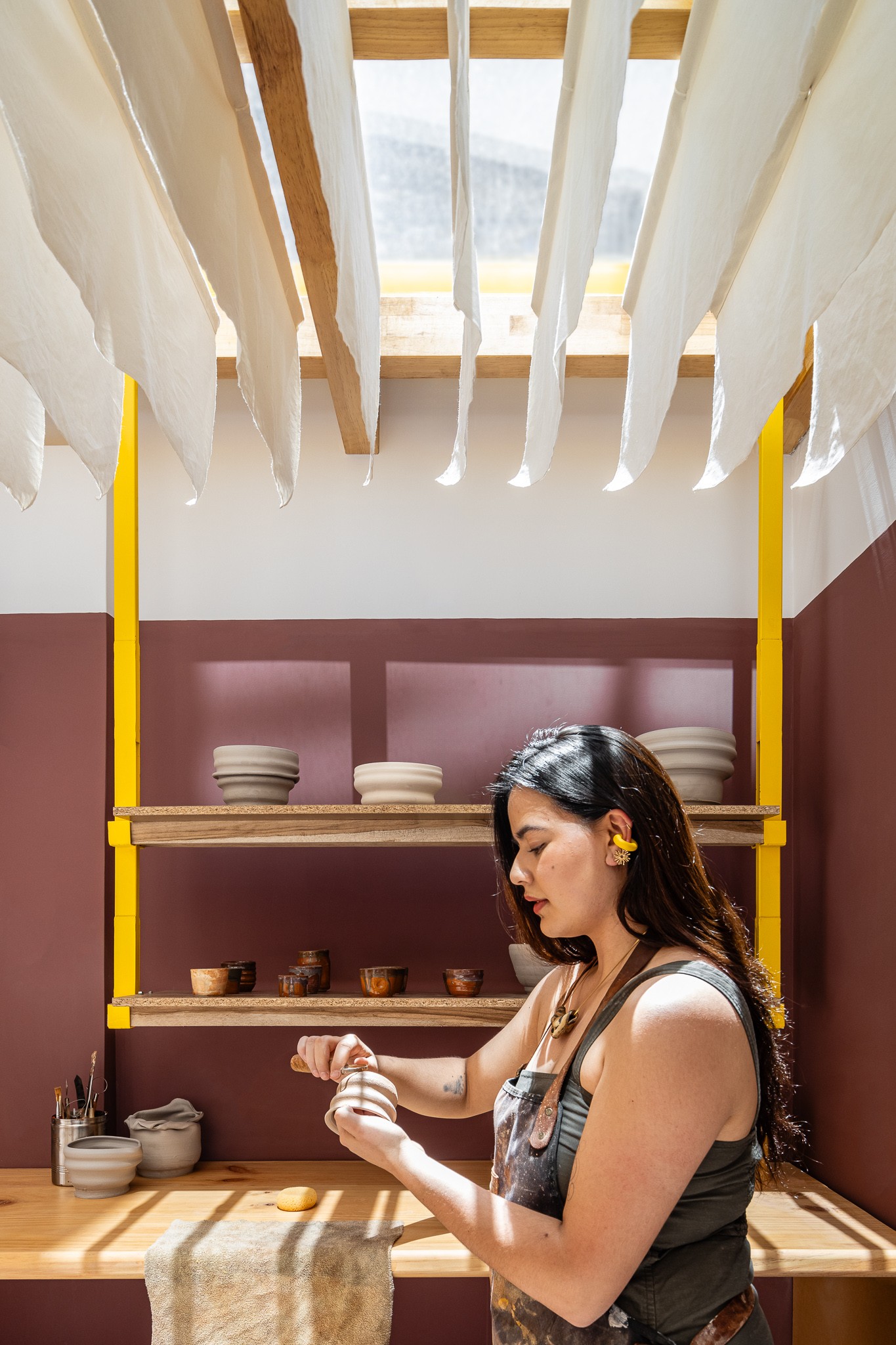
©
Carlos Palacios
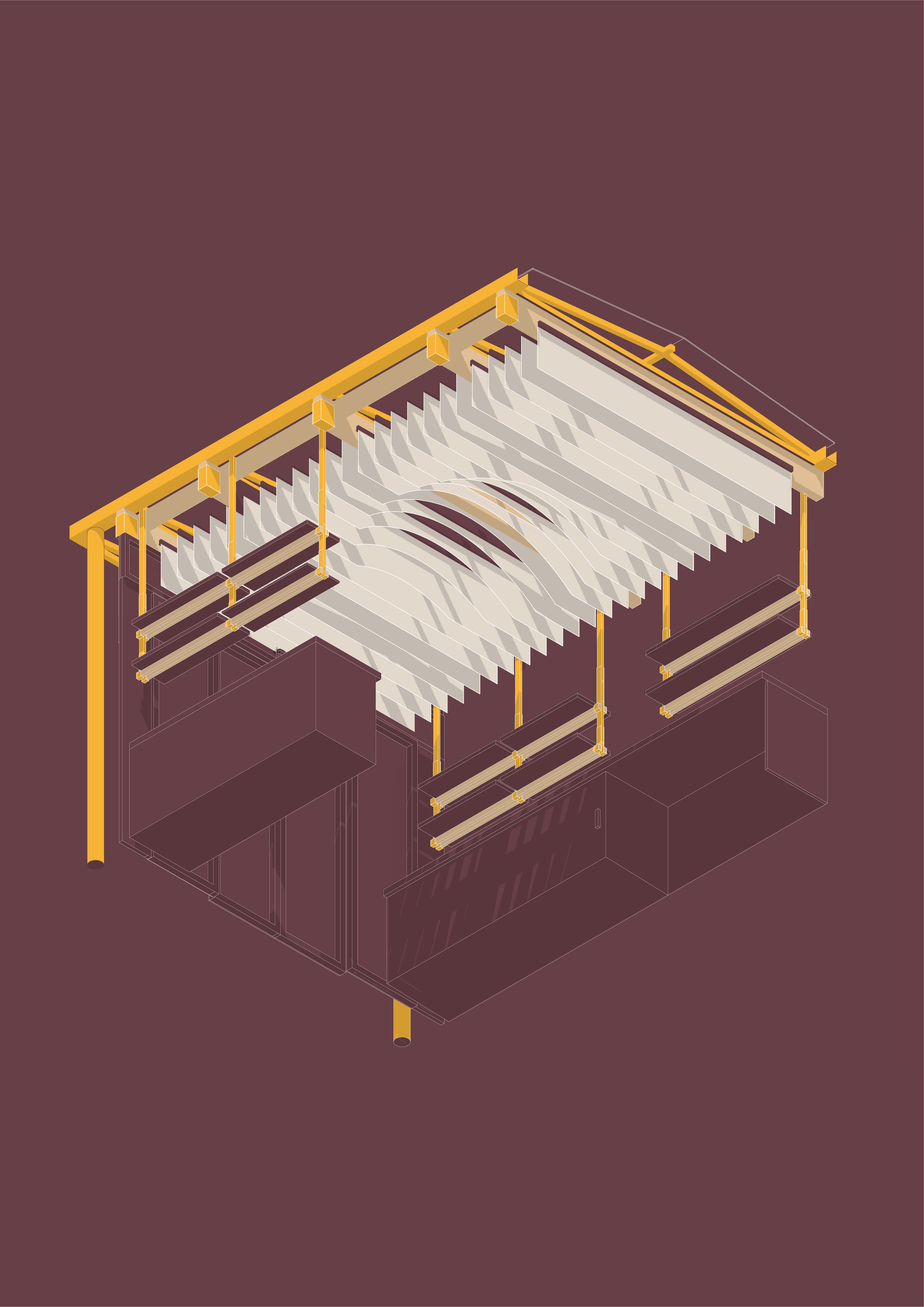
©
1028arq
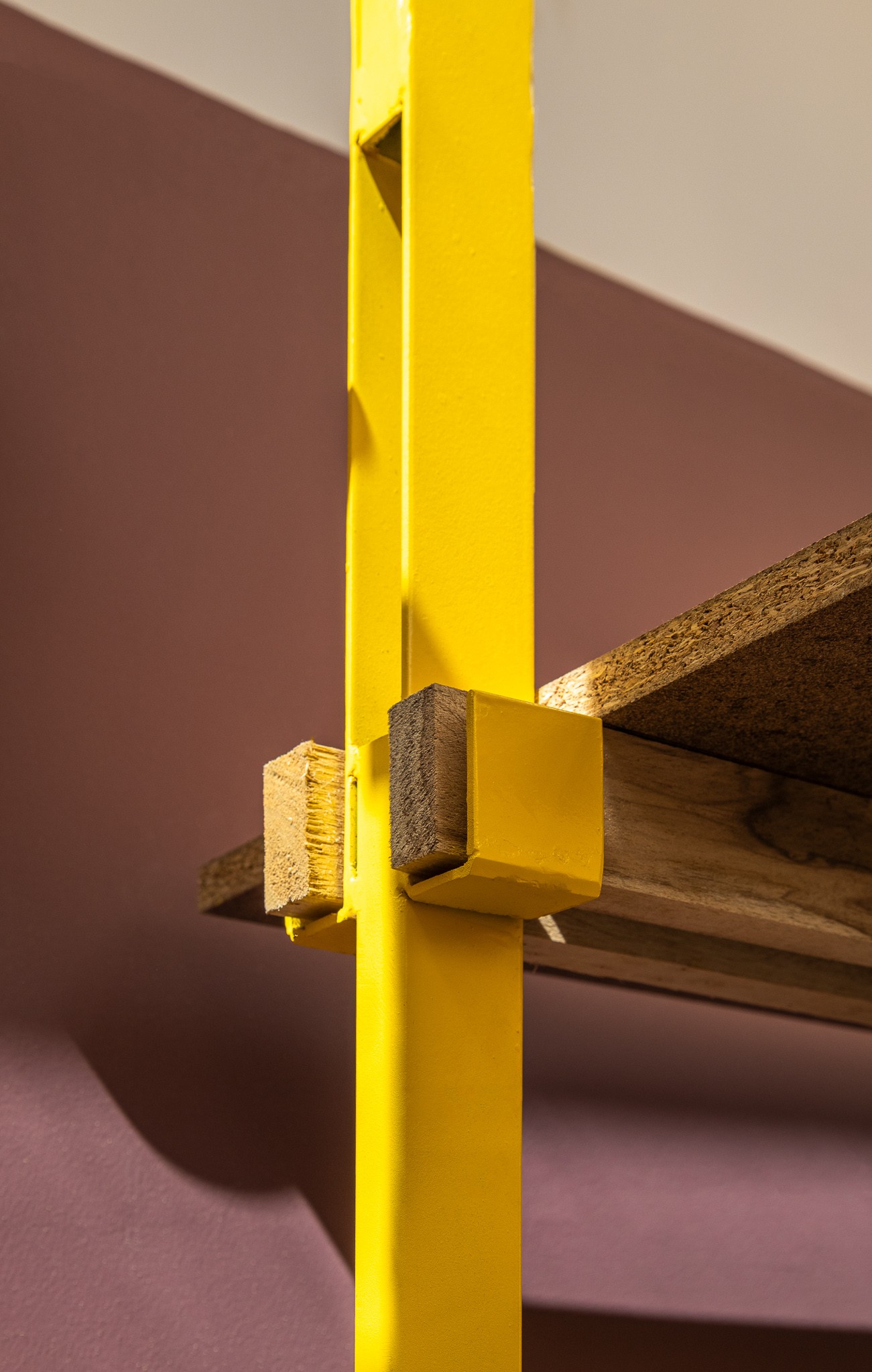
©
Carlos Palacios
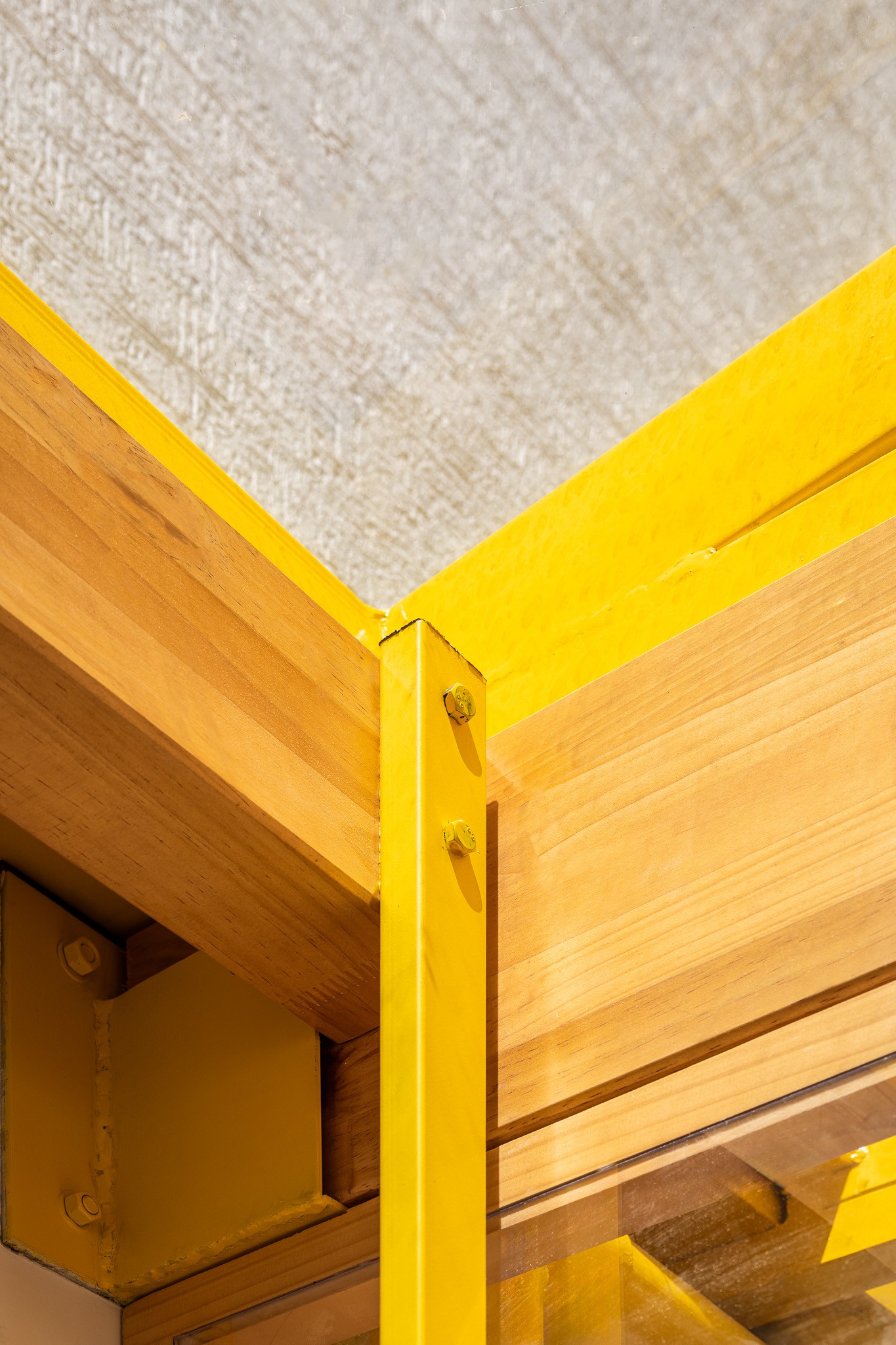
©
Carlos Palacios
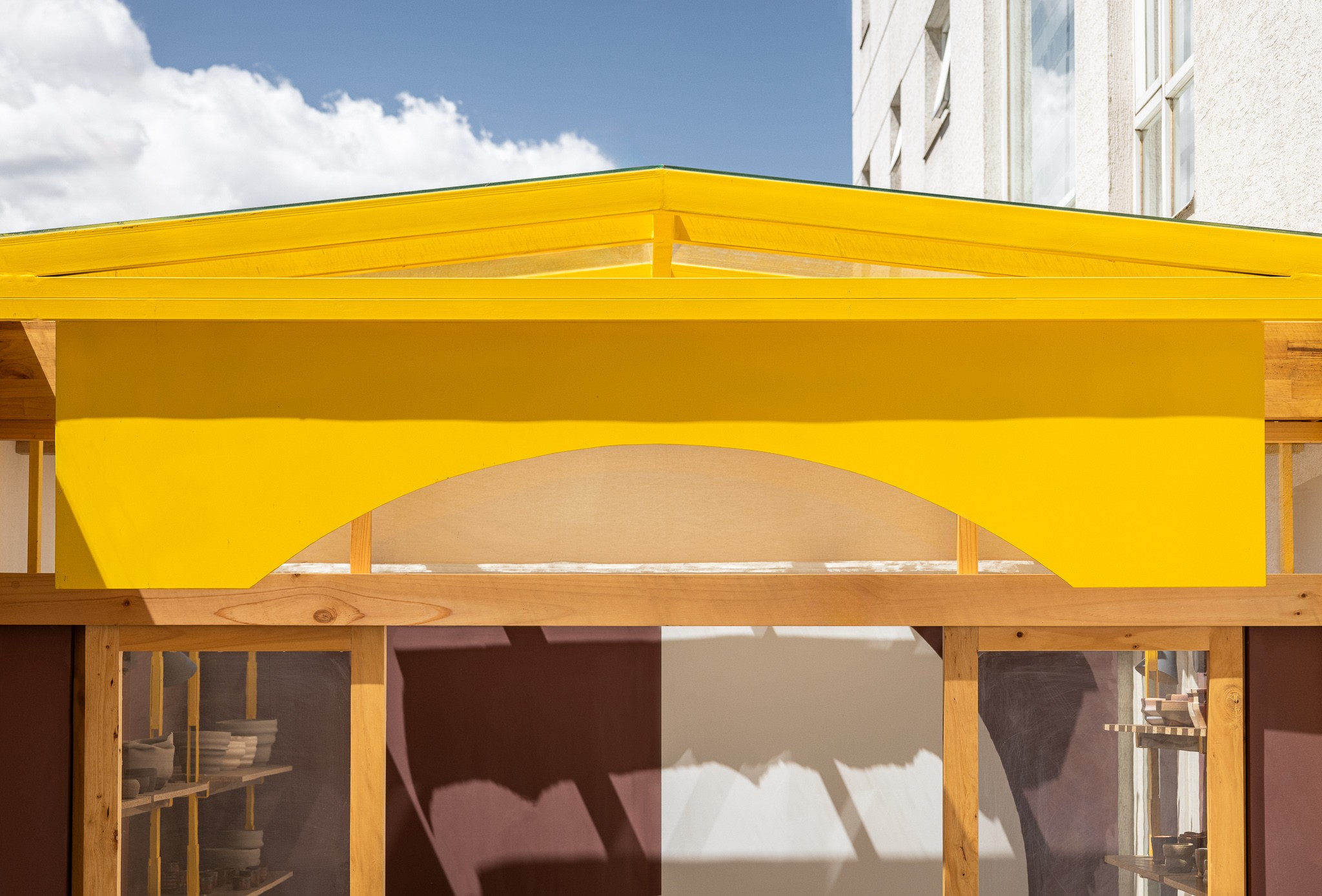
©
Carlos Palacios
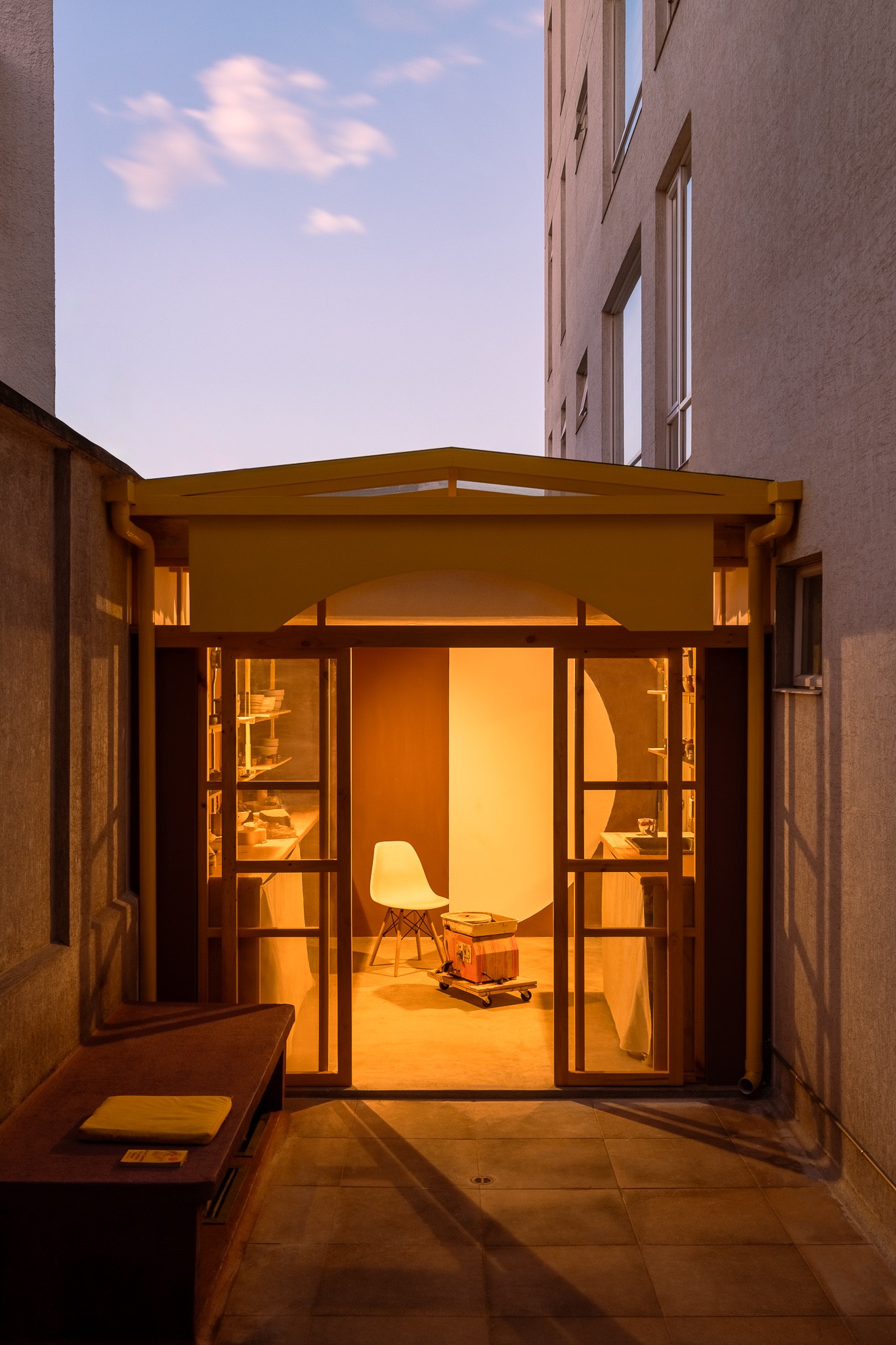
©
Carlos Palacios
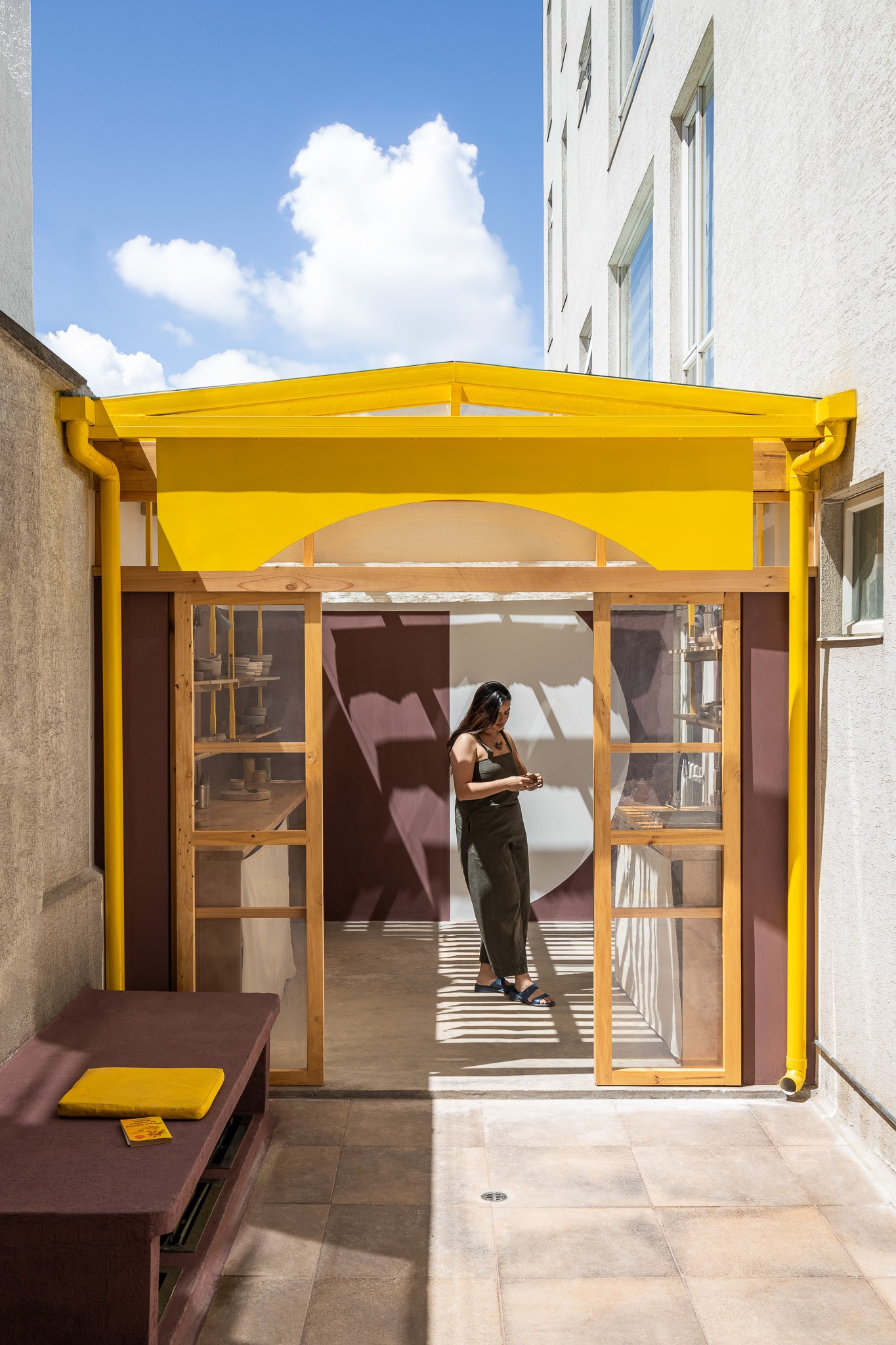
Comments
(0)