Studio L
Thailand, Bangkok
completed
in 2025
Located in a quiet neighborhood in Bangkok, Studio L serves as a multi-purpose building that accommodates a pharmaceutical company on the ground floor and an interior design studio on the upper levels. Owned by a single family, it also functions as a living space for two generations who work, live, and coexist under one roof. The primary goal was to create a simple, open platform capable of supporting both formal business activities and informal everyday life, with all spaces interconnected through a cohesive structural system that fosters flexibility.
The design features a clear organization, with enclosed private zones such as offices, bedrooms, bathrooms, and storage on one side, while open, free-flowing areas occupy the other. At the heart of the building, a staircase and a bridging platform traverse the volume, connecting floors both vertically and horizontally, adding movement and visual continuity. The upper-level kitchen and dining area open onto a spacious balcony, envisioned as a potential garden space with city views. Large windows on all sides allow for natural ventilation, while a central skylight introduces dynamic daylight patterns, blending indoor and outdoor experiences seamlessly.
Rather than following a predetermined architectural form, the design responds to contextual factors like construction methods, site boundaries, and the limited buildable area. The result is neither solely a house nor an office but a generous, adaptable volume that supports evolving uses and connections.
The design features a clear organization, with enclosed private zones such as offices, bedrooms, bathrooms, and storage on one side, while open, free-flowing areas occupy the other. At the heart of the building, a staircase and a bridging platform traverse the volume, connecting floors both vertically and horizontally, adding movement and visual continuity. The upper-level kitchen and dining area open onto a spacious balcony, envisioned as a potential garden space with city views. Large windows on all sides allow for natural ventilation, while a central skylight introduces dynamic daylight patterns, blending indoor and outdoor experiences seamlessly.
Rather than following a predetermined architectural form, the design responds to contextual factors like construction methods, site boundaries, and the limited buildable area. The result is neither solely a house nor an office but a generous, adaptable volume that supports evolving uses and connections.
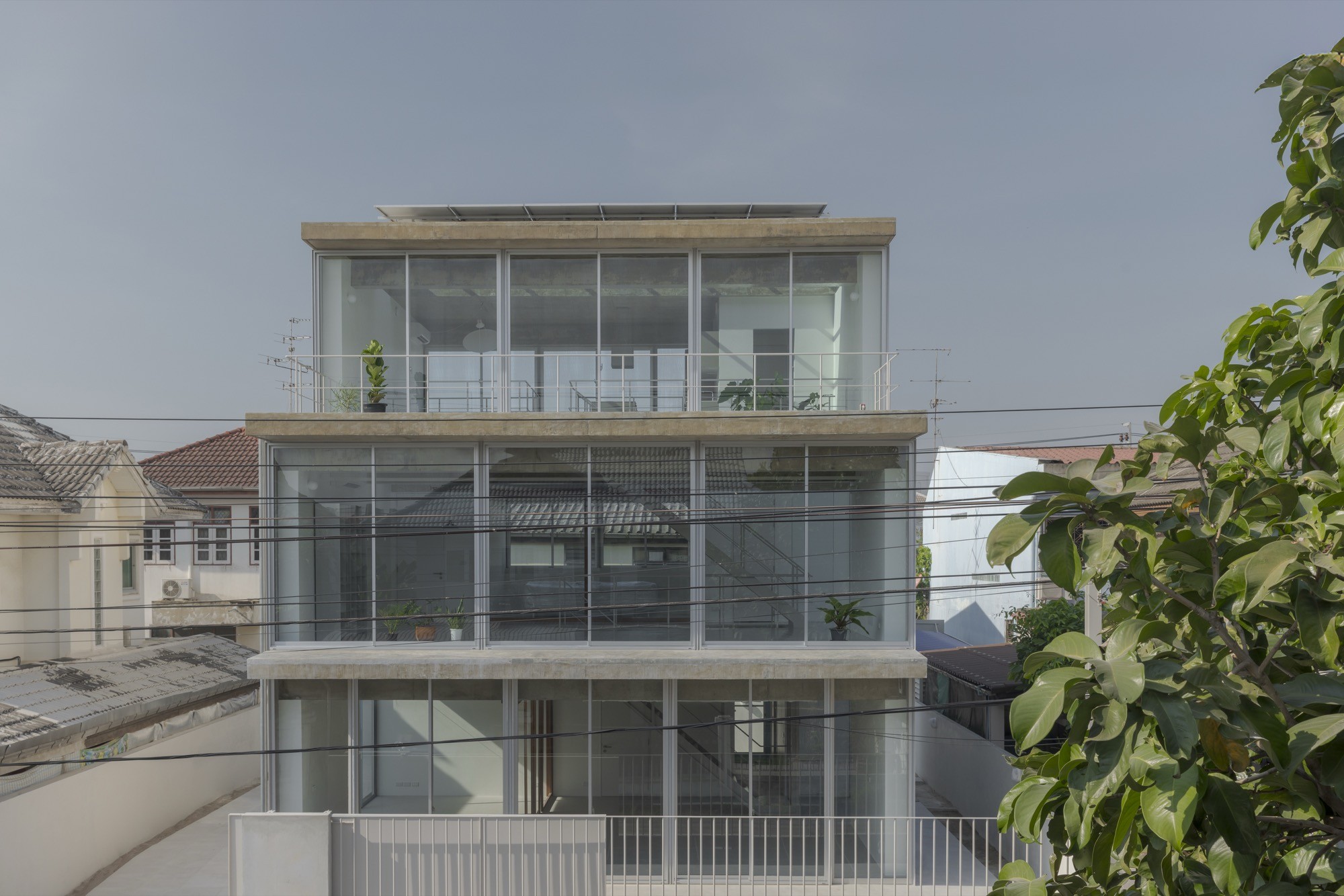
©
Soopakorn Srisakul
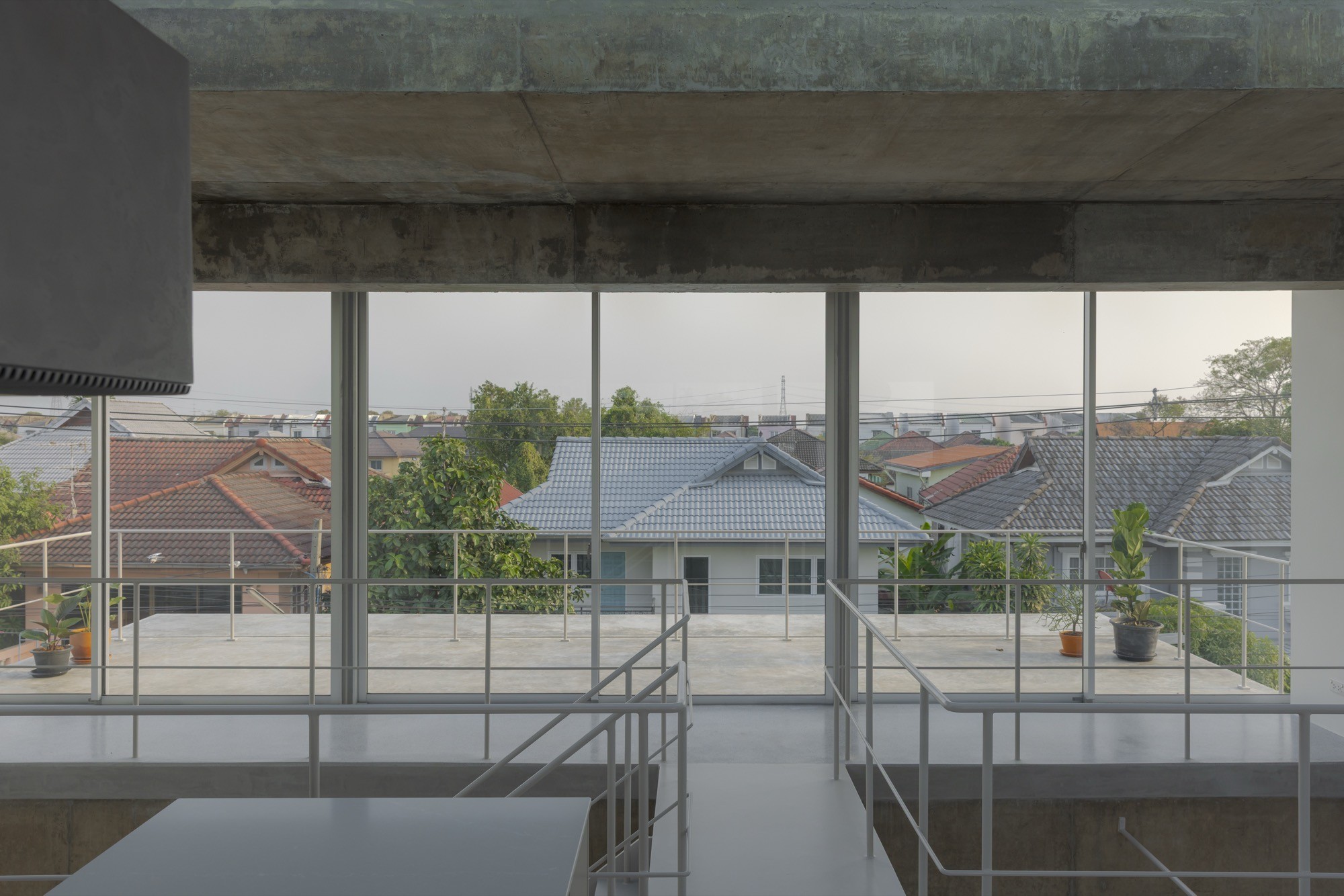
©
Soopakorn Srisakul
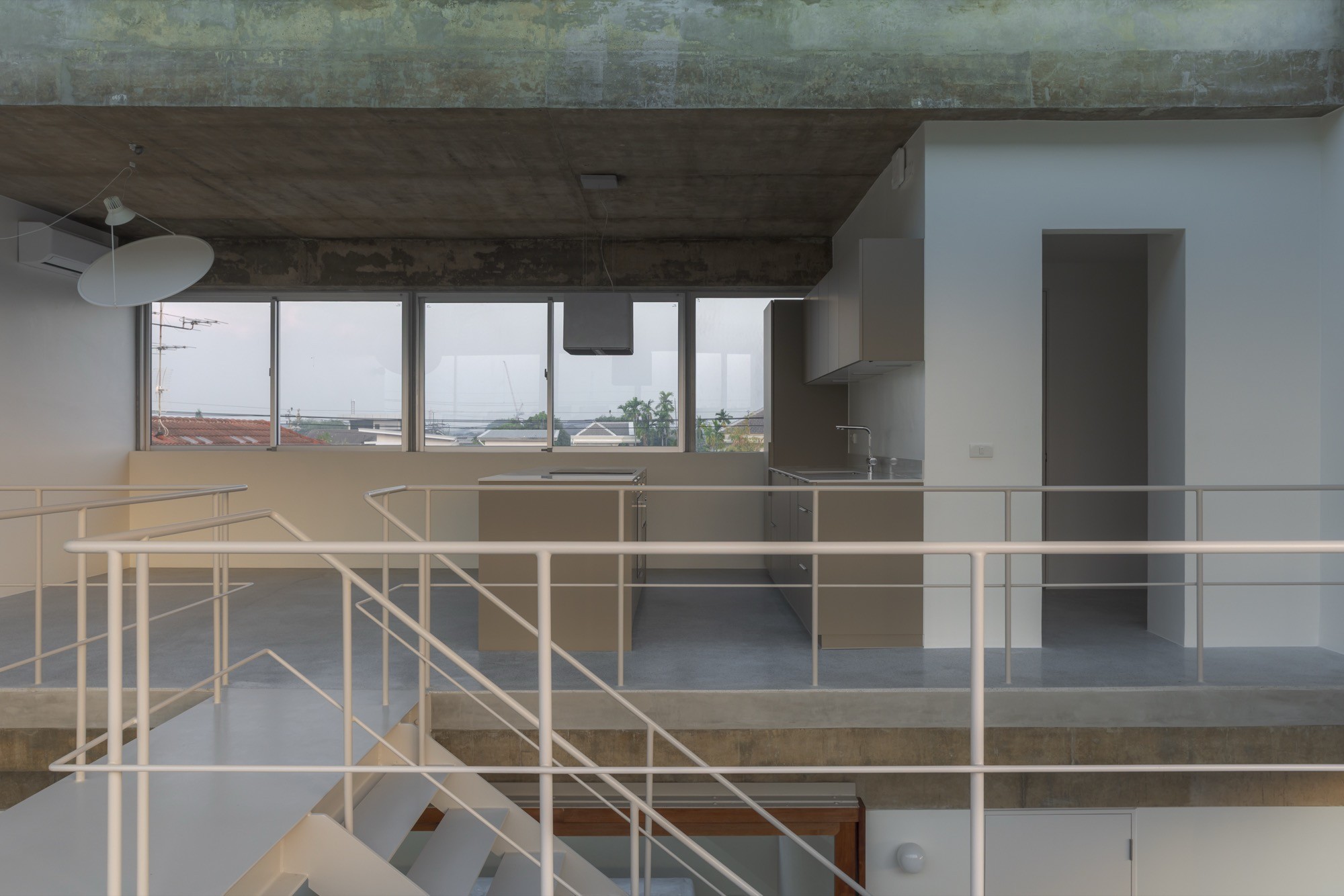
©
Soopakorn Srisakul
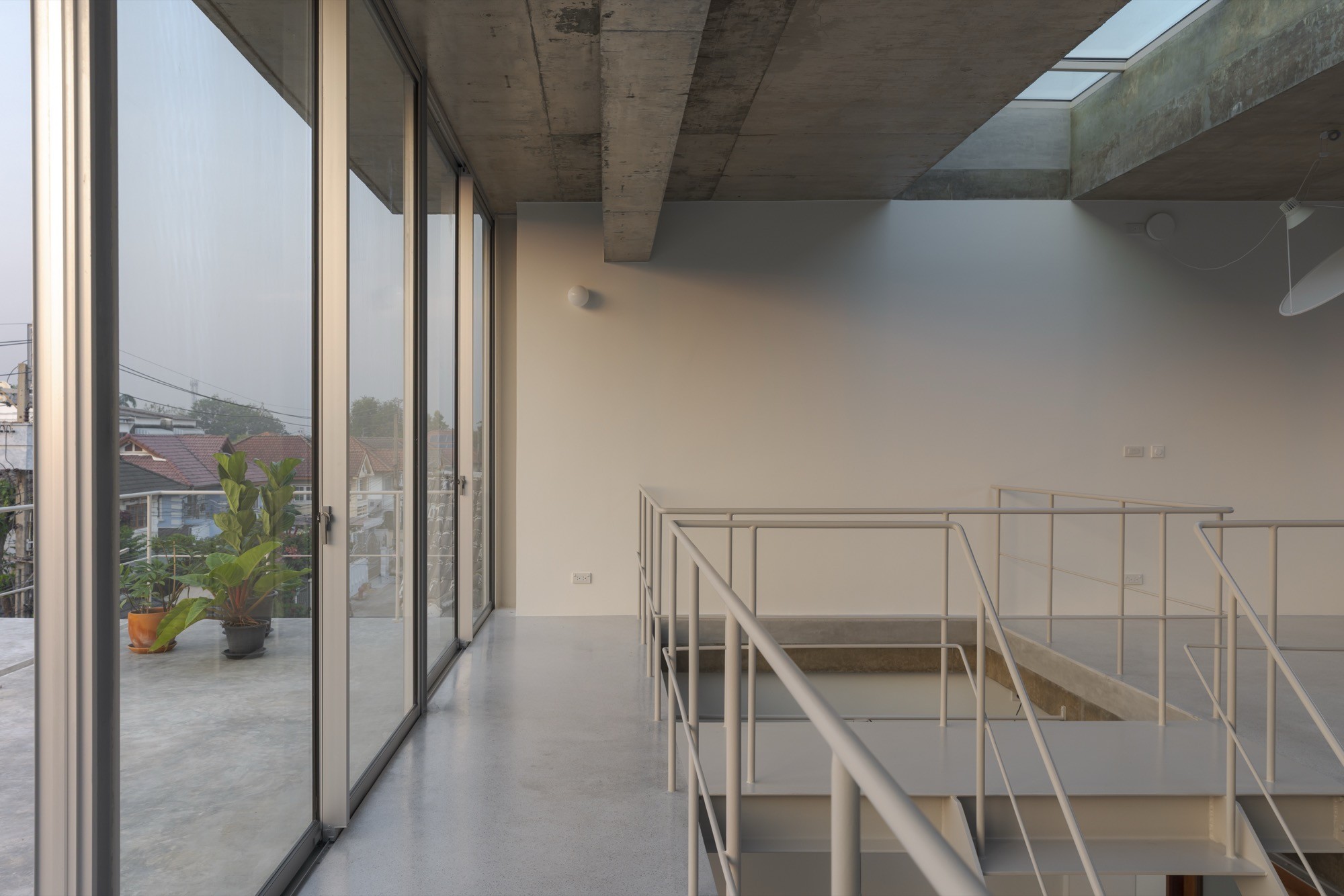
©
Soopakorn Srisakul
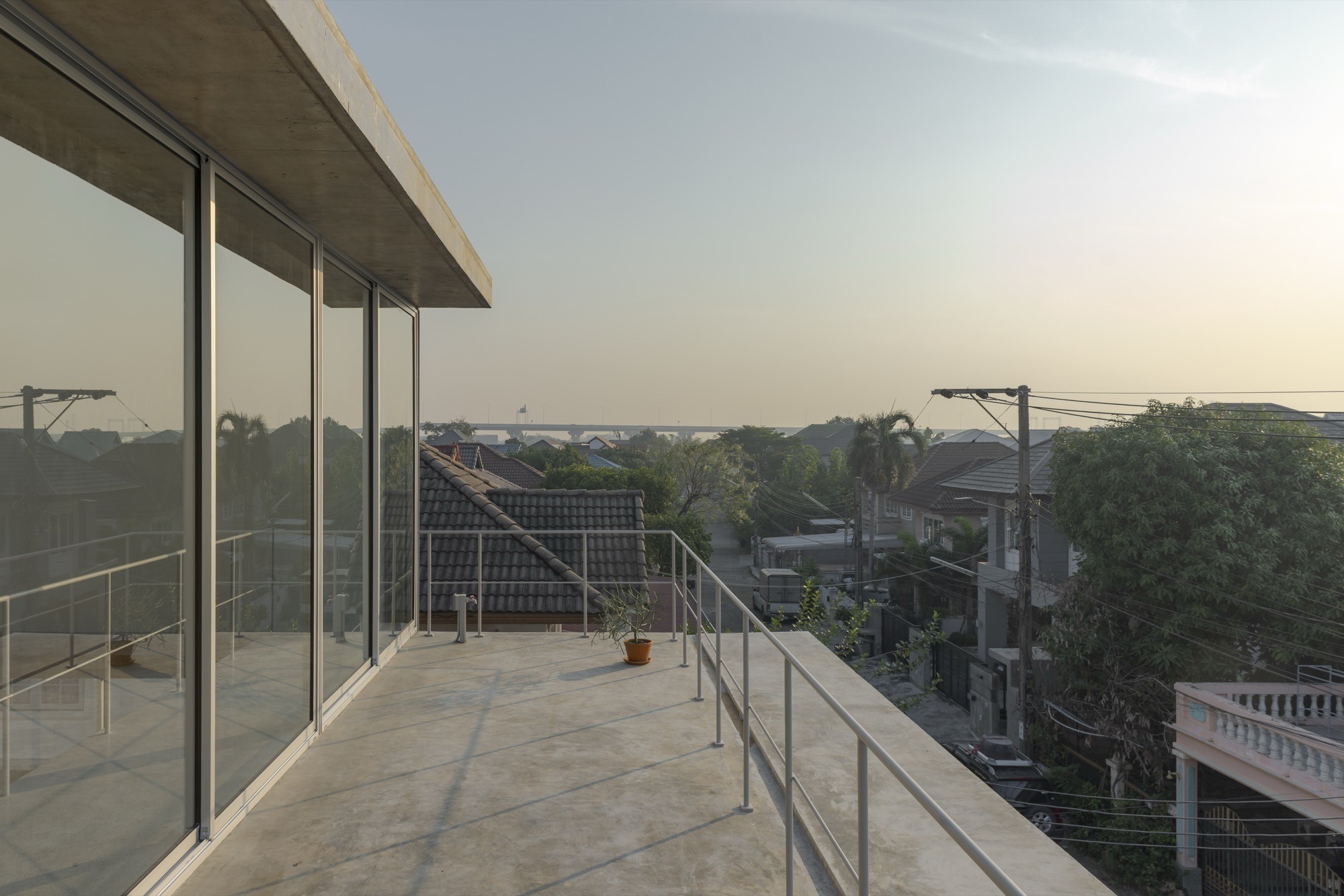
©
Soopakorn Srisakul
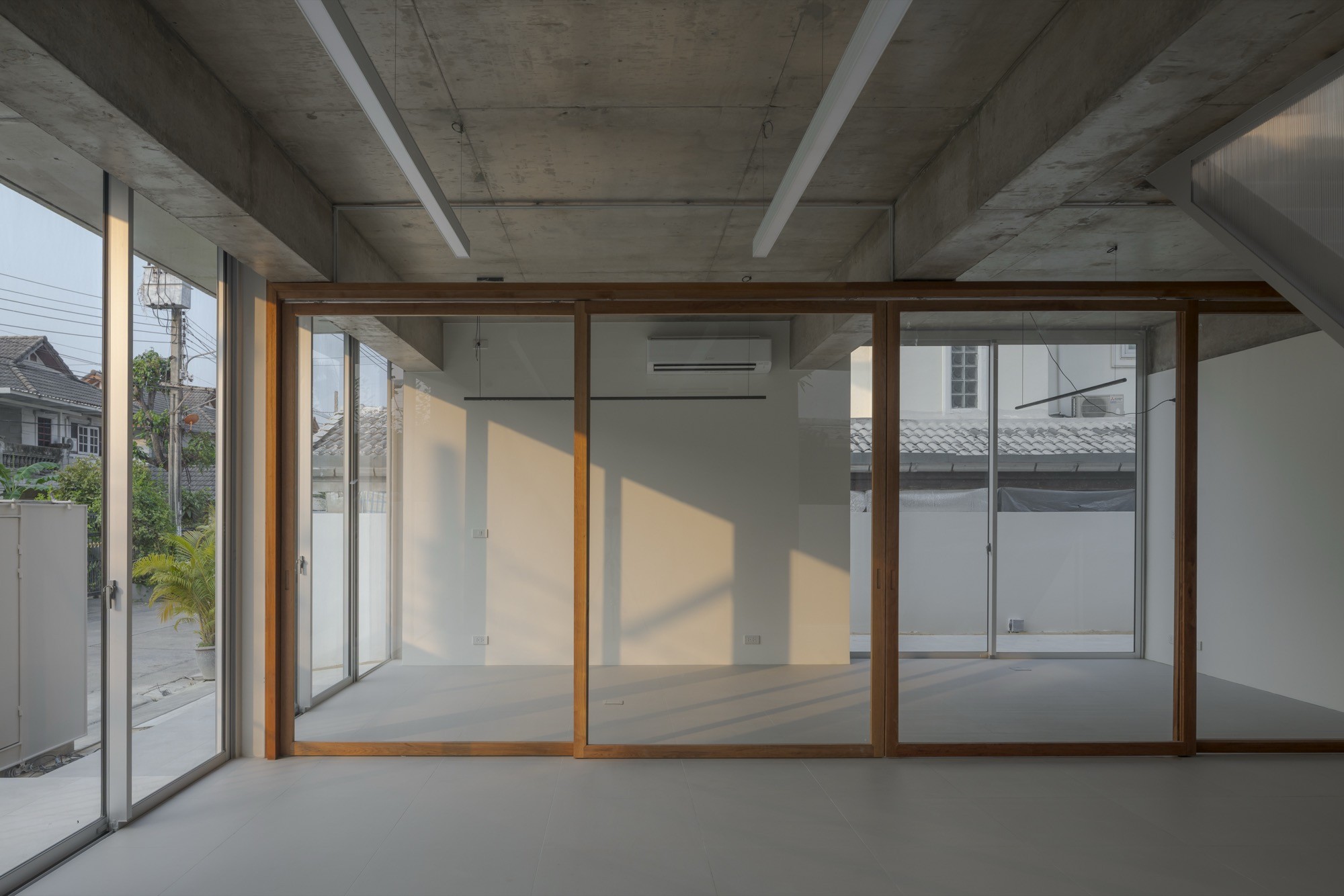
©
Soopakorn Srisakul
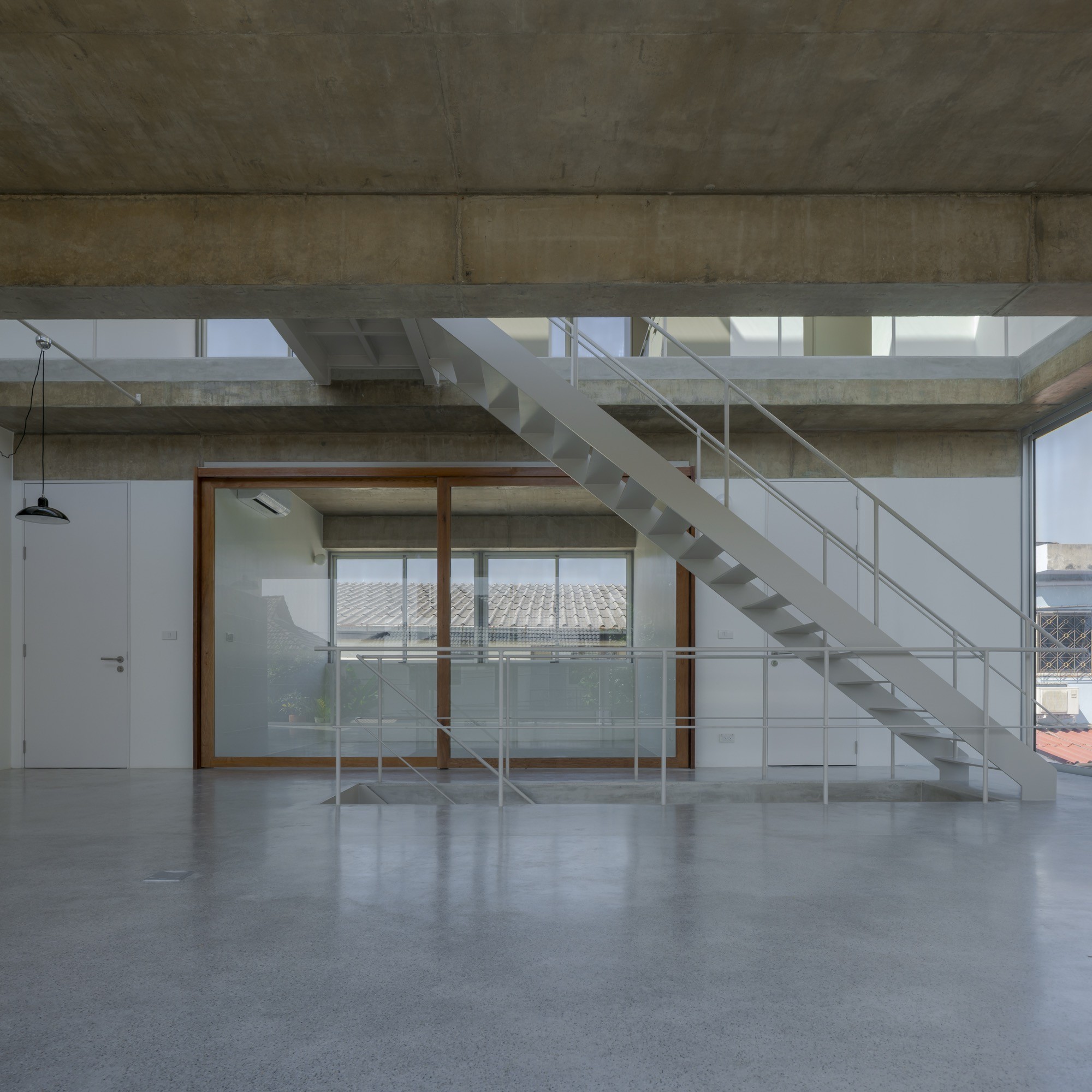
©
Soopakorn Srisakul
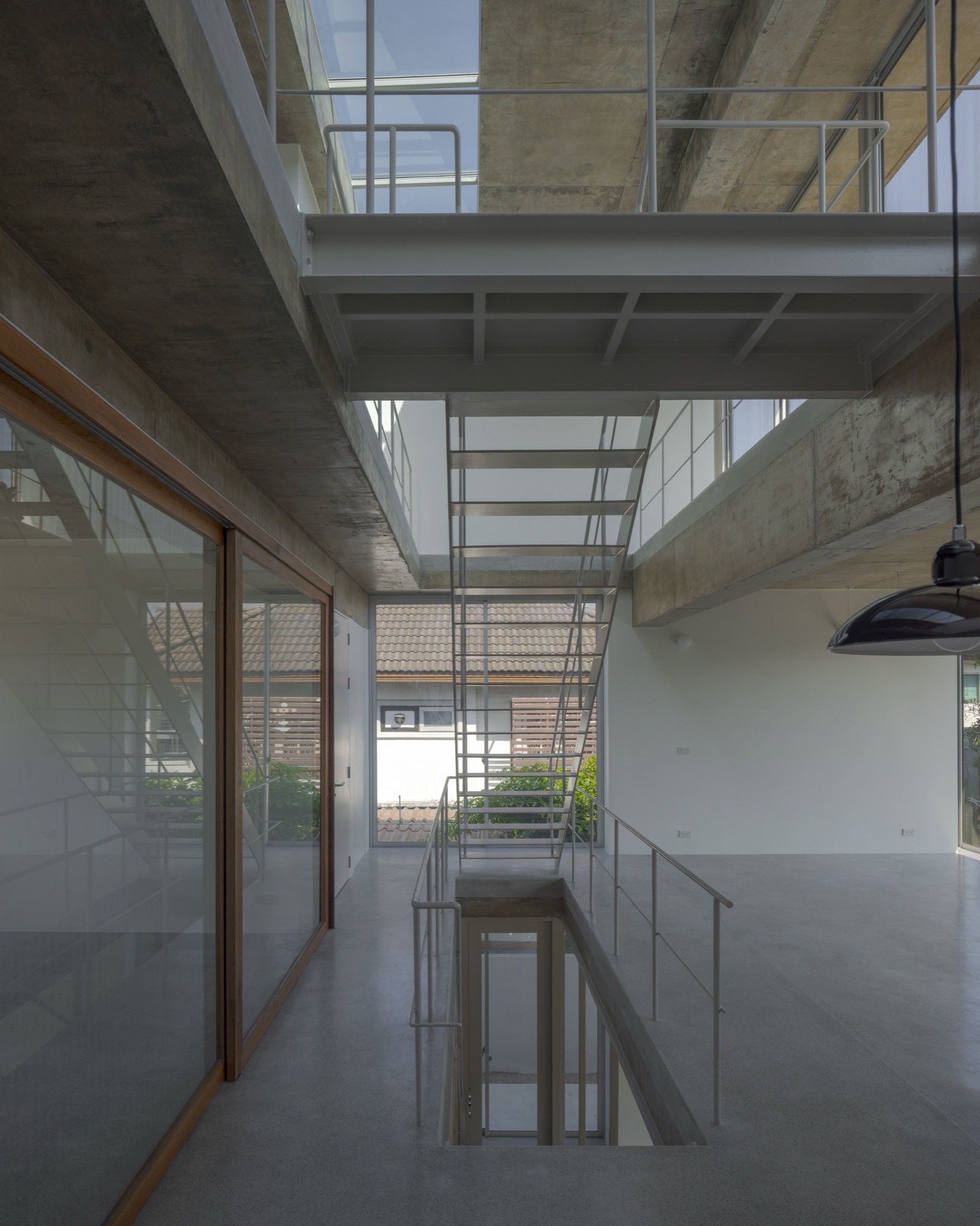
©
Soopakorn Srisakul
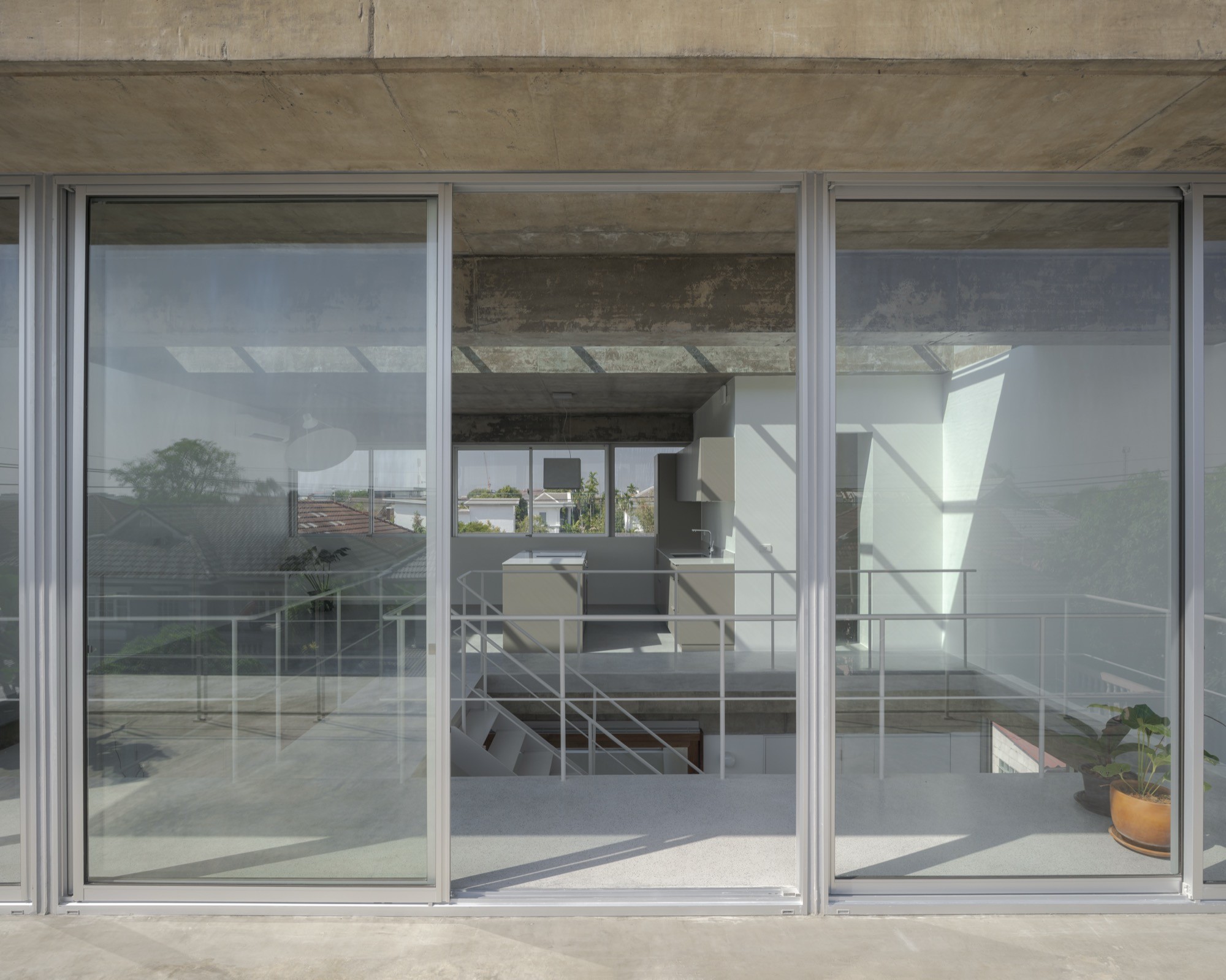
©
Soopakorn Srisakul
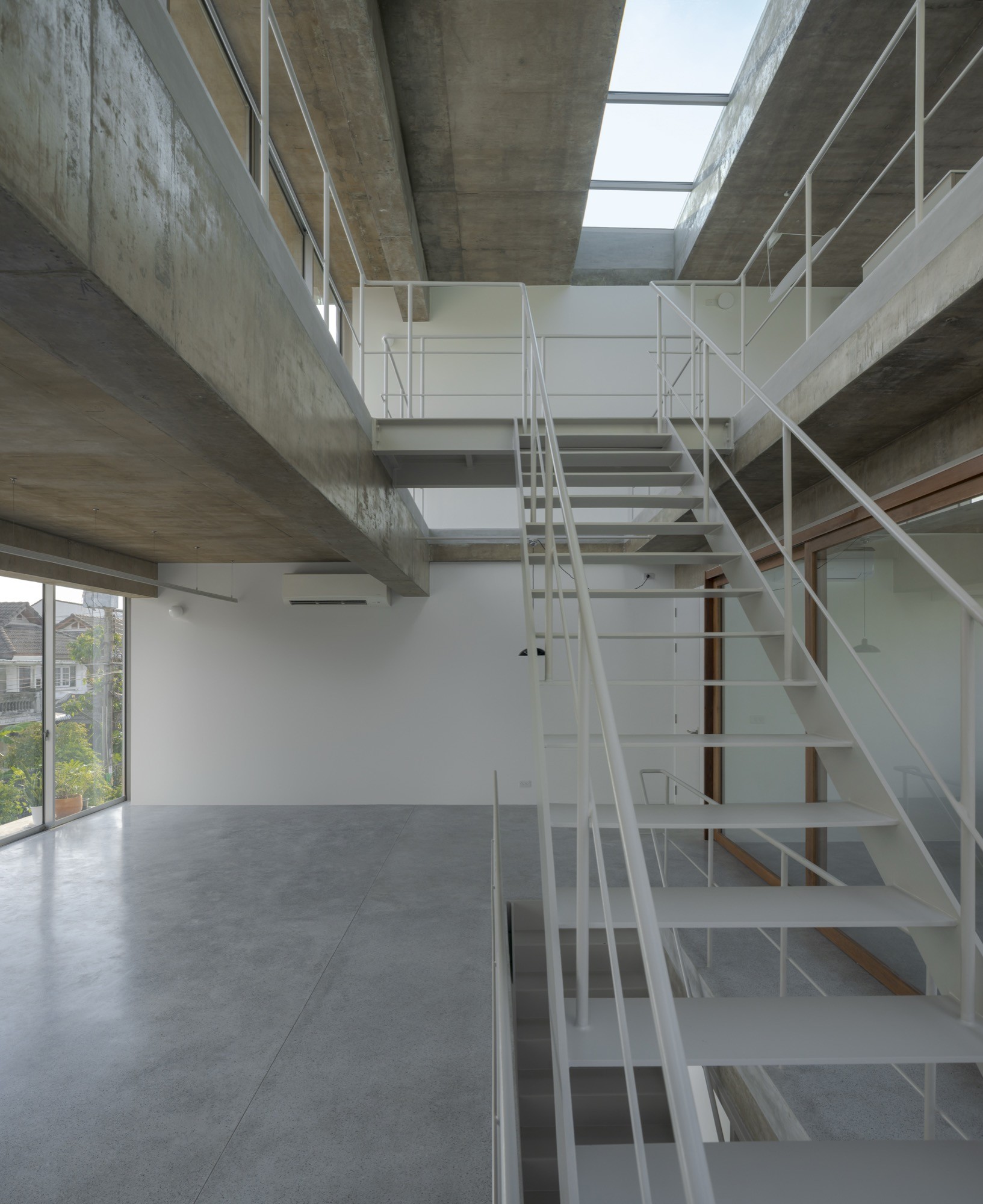
©
Soopakorn Srisakul
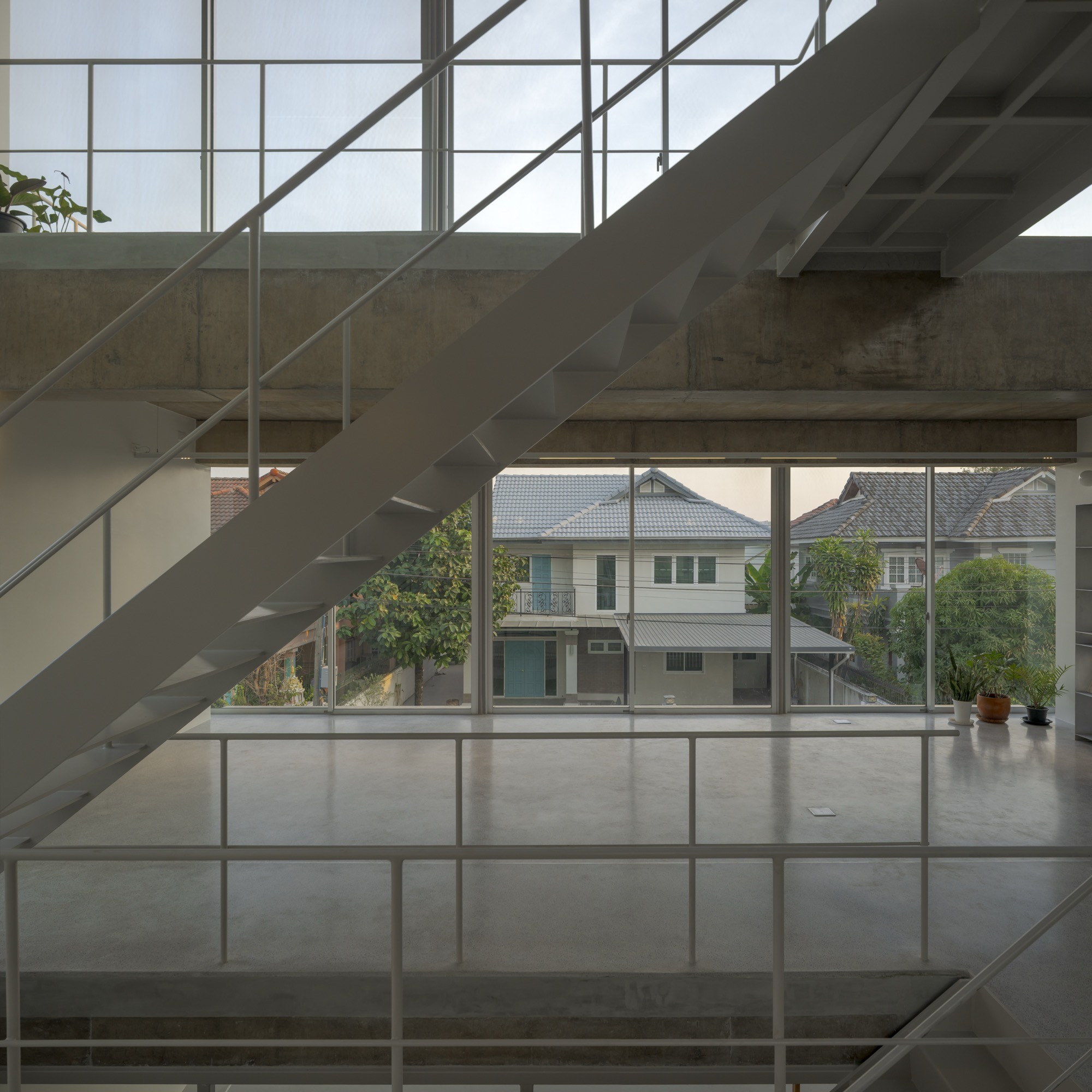
©
Soopakorn Srisakul
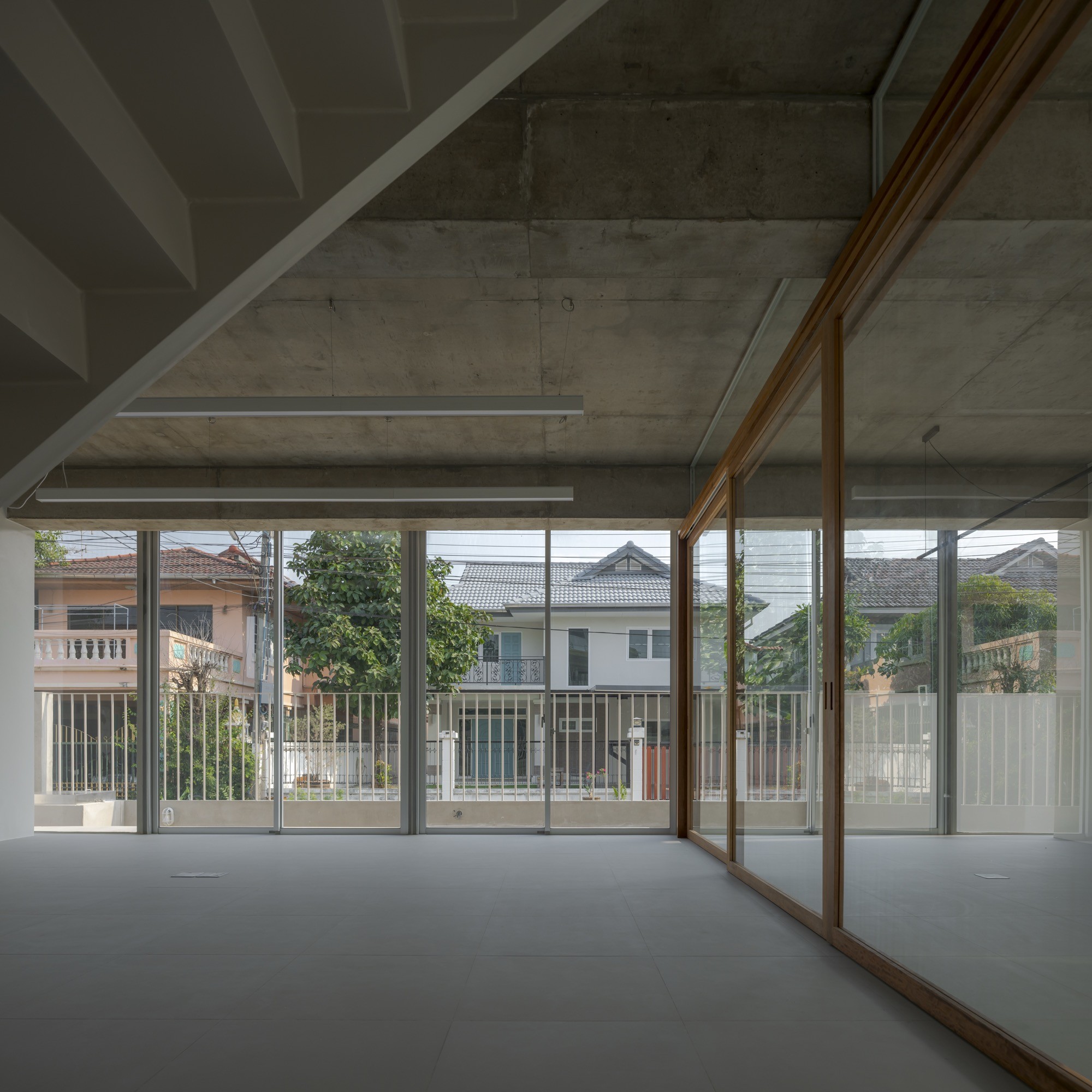
©
Soopakorn Srisakul
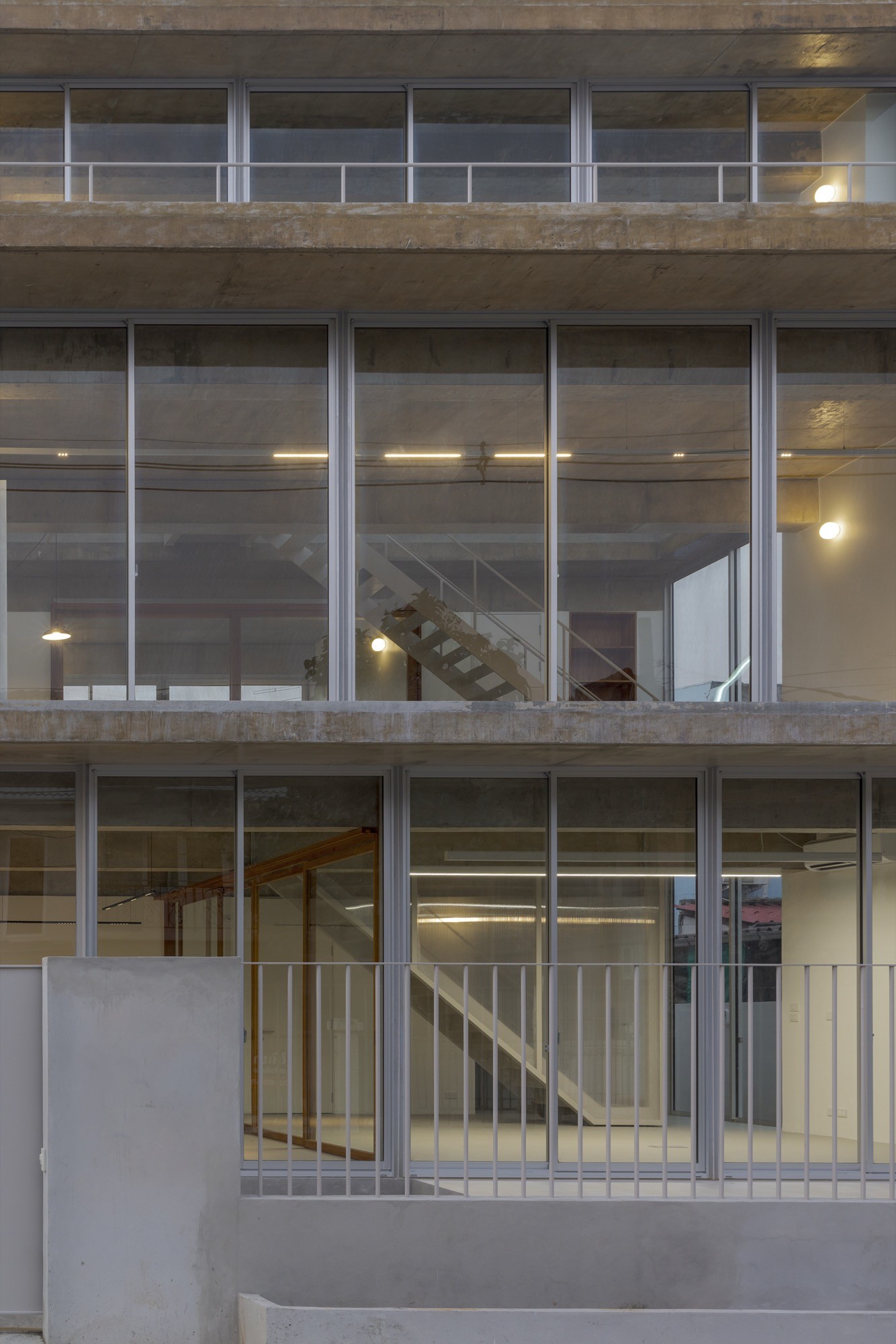
©
Soopakorn Srisakul
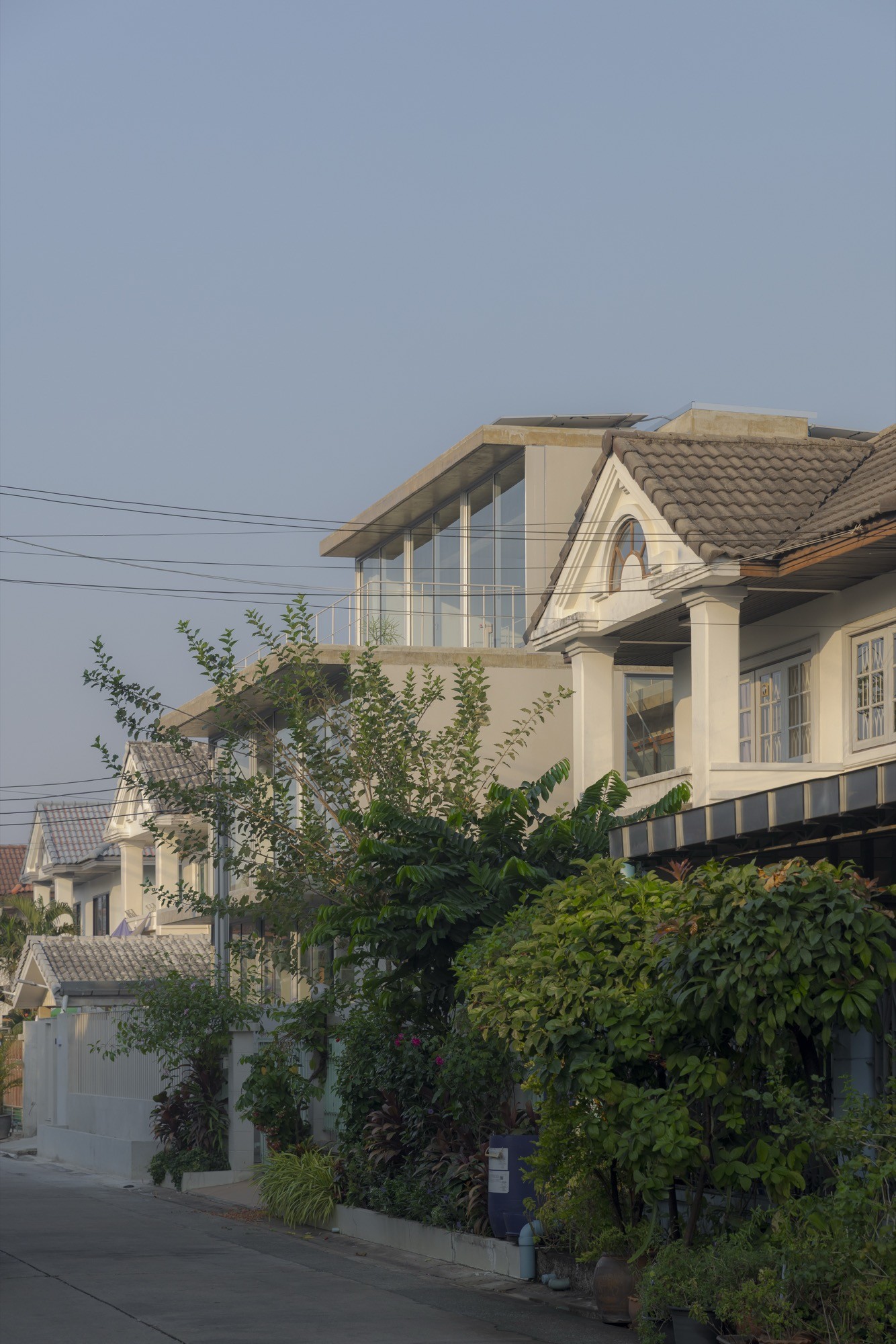
©
Soopakorn Srisakul
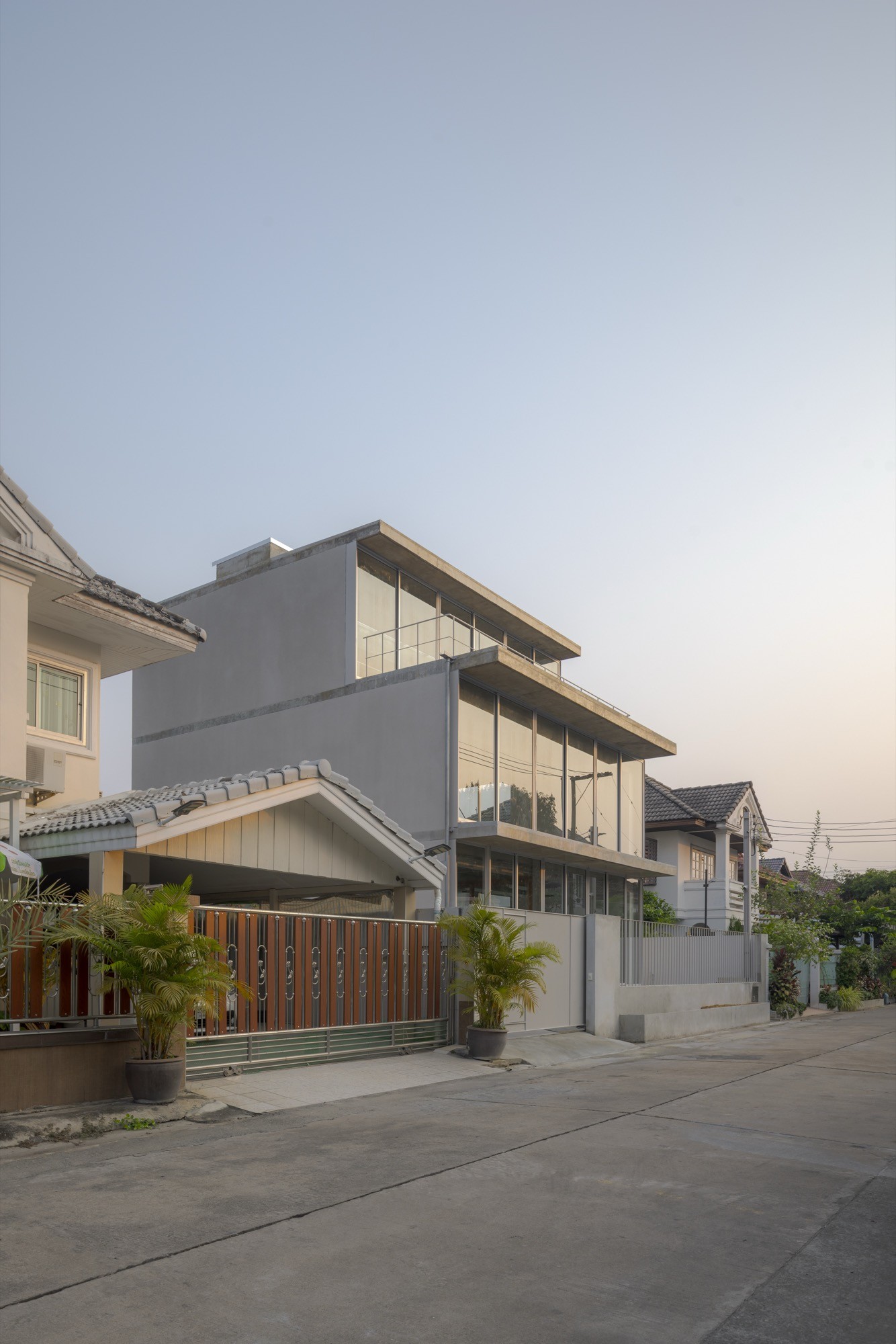
©
Soopakorn Srisakul
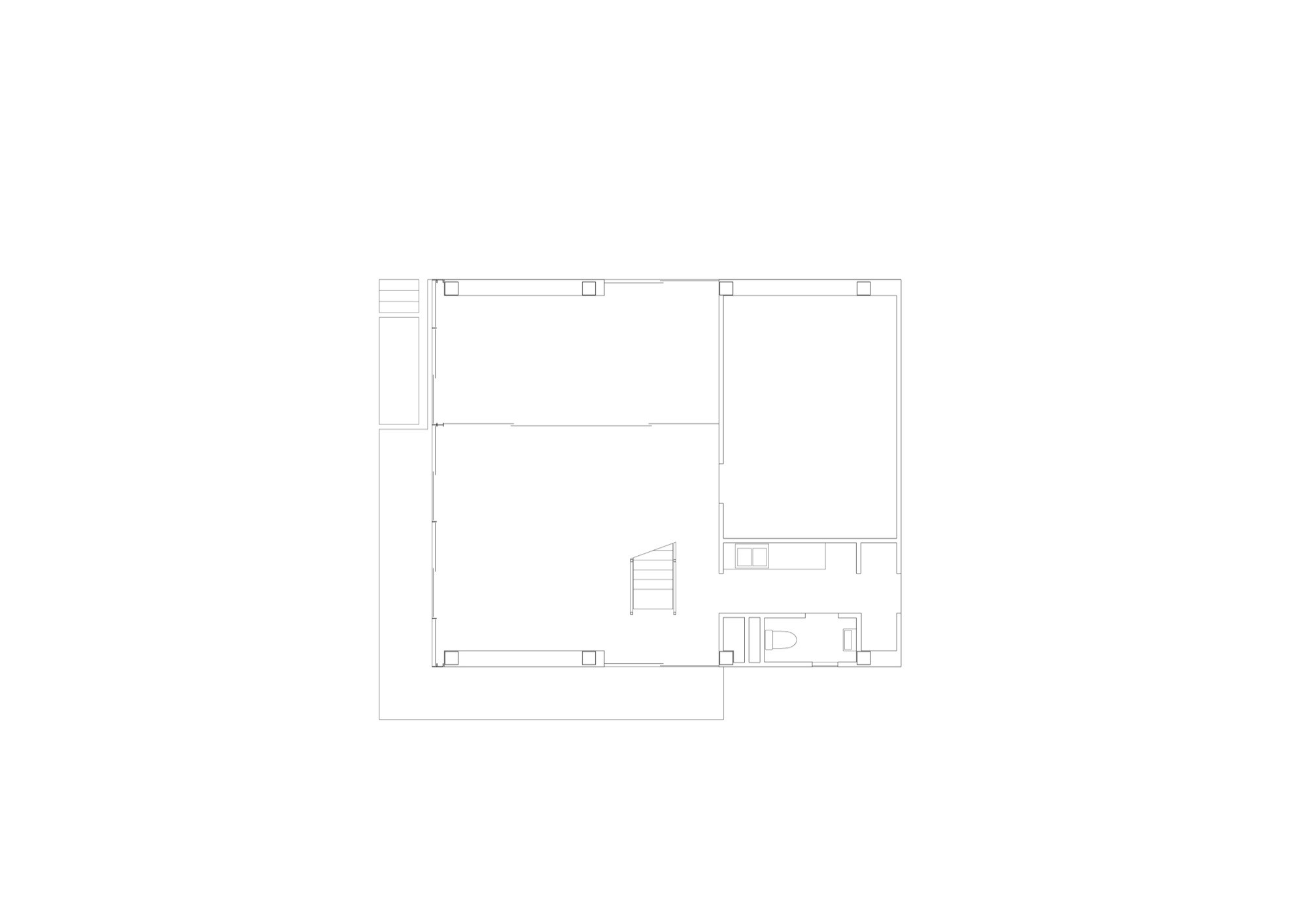
©
Bangkok Tokyo Architecture
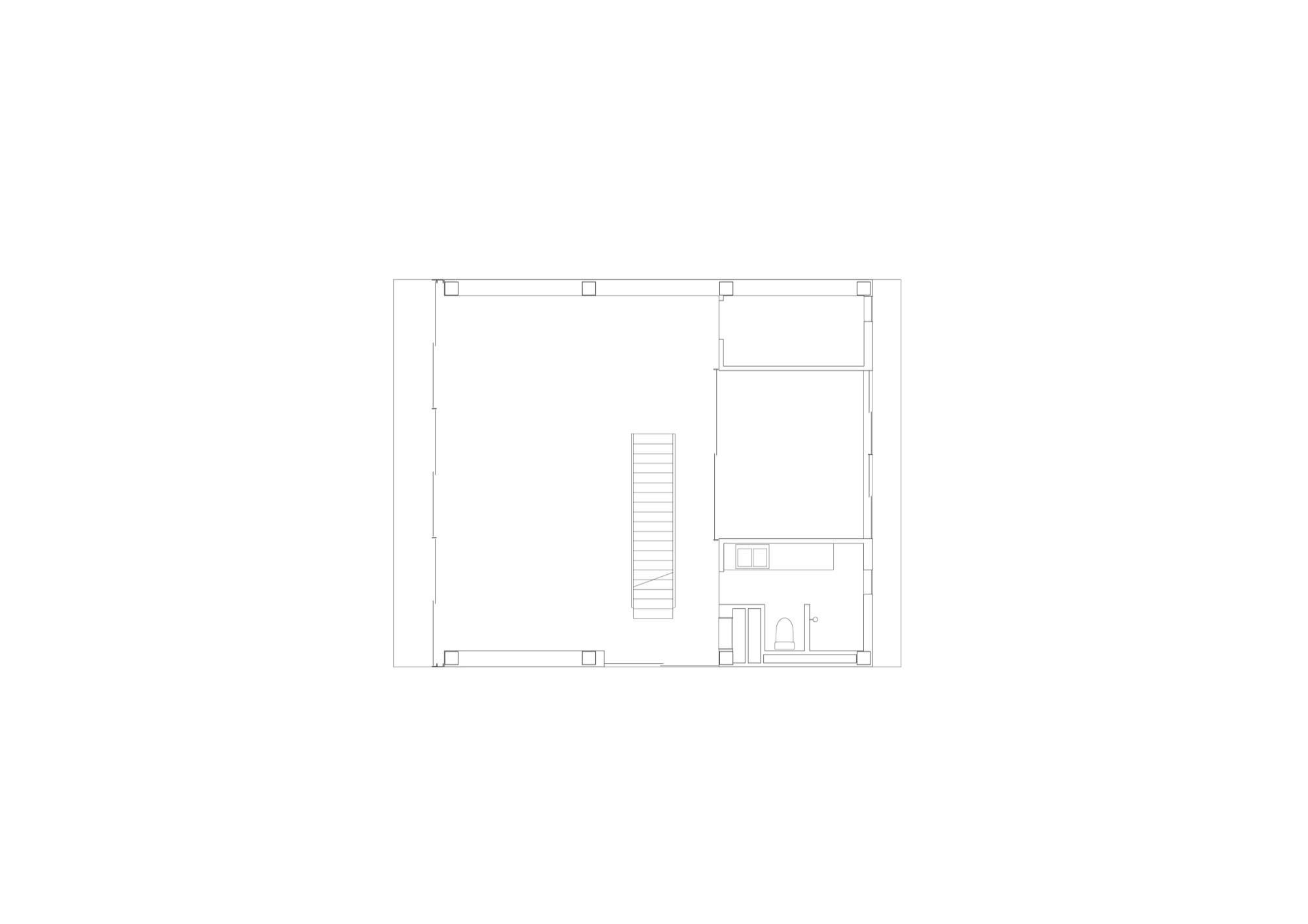
©
Bangkok Tokyo Architecture
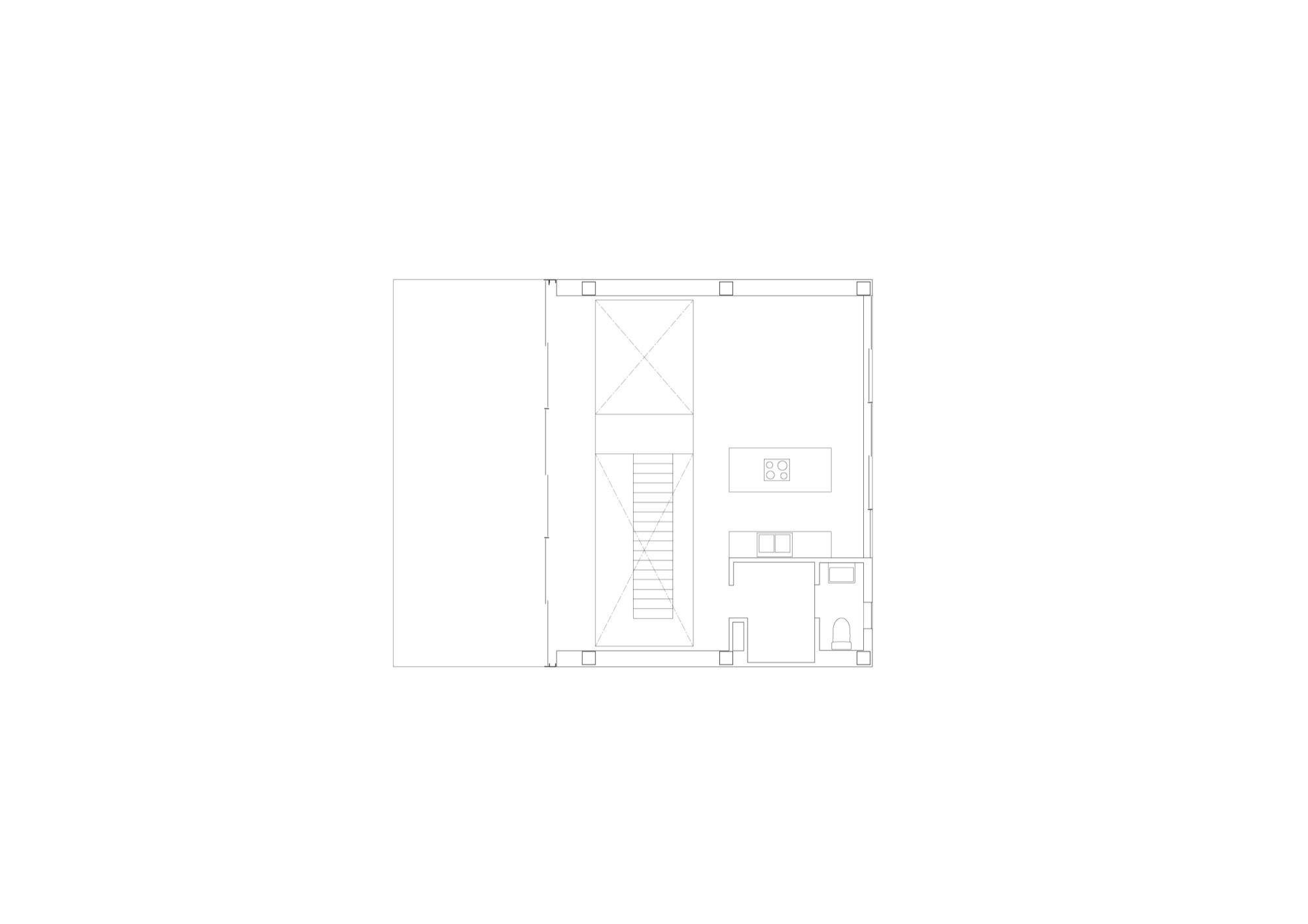
©
Bangkok Tokyo Architecture
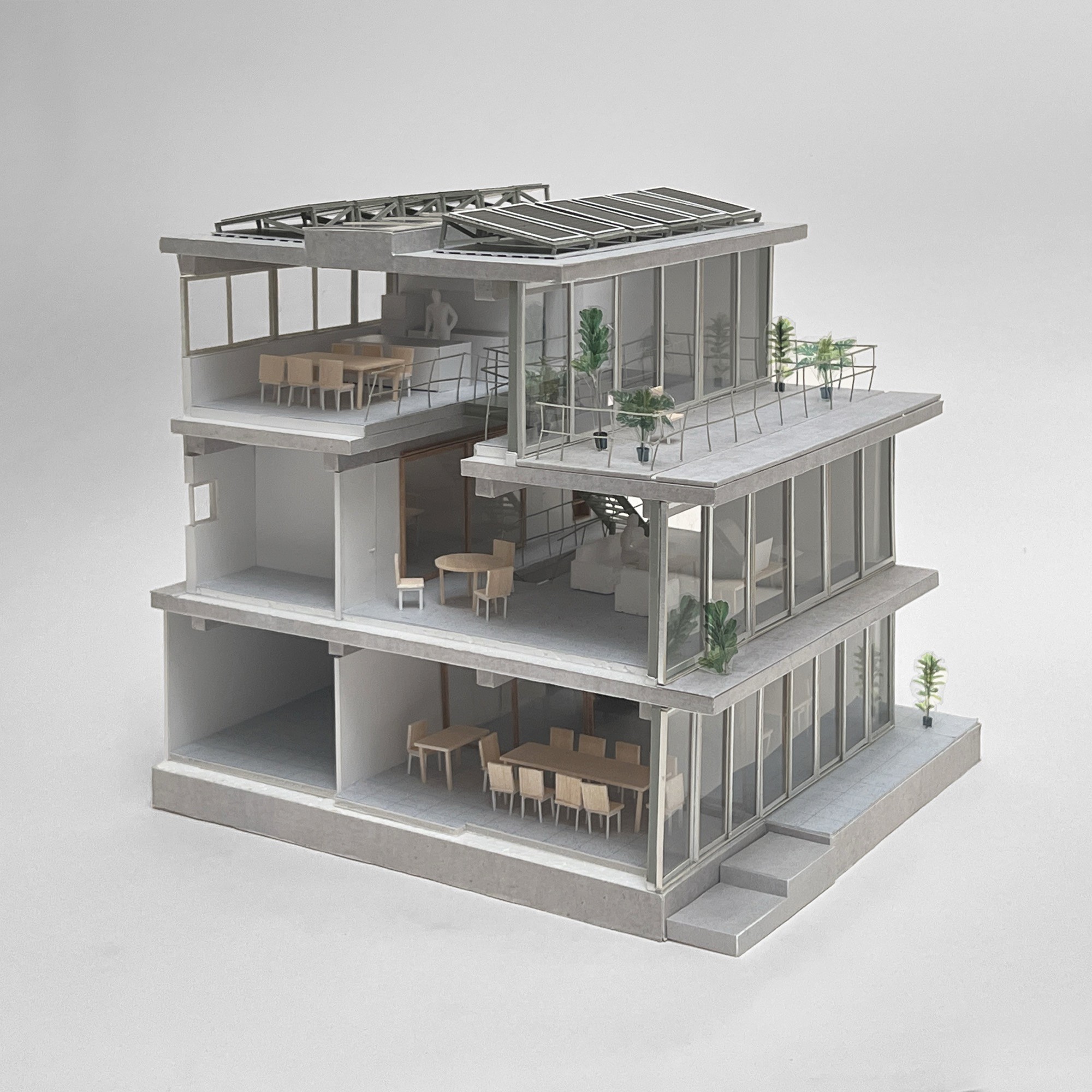
Comments
(0)