Baltrasna House
Ireland, Dublin
completed
in 2019
The challenge of maintaining authenticity in historical settings is central to the architecture of this project, where the aim is to conserve the emotive essence of the existing ruins. Instead of succumbing to contemporary pressures that often strip historic structures of their character, this design celebrates the inherent beauty and history of a ruined farmstead. Situated in North Dublin, among the iconic rural farmsteads of Ireland, the project weaves a new narrative by adding a simple, respectful structure that harmonizes with its storied environment. By doing so, it retains the evocative charm of the past while providing a modern living space.
The rural farmstead, a prevalent building typology in Ireland, serves as the inspiration for this project. Known for their simple vernacular designs, these farmsteads typically feature pitched roofs and are arranged around courtyards that offer protection from harsh weather. The site offered a unique opportunity: to preserve the architectural integrity of the existing cob and stone structures while creating a new home. Embracing the existing ruins, the design preserves the historical narrative embedded in weathered materials like broken windows and iron stoves, opting for a sensitive addition that creates enclosed green spaces.
This architectural endeavor seeks not only to serve the clients but also to resonate with the surrounding community by speaking a contemporary yet locally rooted language. Materials and forms were chosen to blend seamlessly with the environment, using simple block walls and glazed doors that encourage free movement between indoor spaces and garden rooms. The exterior pitched roof hides diverse 'tented' ceilings, giving each room a distinct, playful character. Ultimately, the project translates into a dialogue between history and modernity, offering a home that is at once familiar and new, securing the cultural legacy of the farmstead for future generations.
The rural farmstead, a prevalent building typology in Ireland, serves as the inspiration for this project. Known for their simple vernacular designs, these farmsteads typically feature pitched roofs and are arranged around courtyards that offer protection from harsh weather. The site offered a unique opportunity: to preserve the architectural integrity of the existing cob and stone structures while creating a new home. Embracing the existing ruins, the design preserves the historical narrative embedded in weathered materials like broken windows and iron stoves, opting for a sensitive addition that creates enclosed green spaces.
This architectural endeavor seeks not only to serve the clients but also to resonate with the surrounding community by speaking a contemporary yet locally rooted language. Materials and forms were chosen to blend seamlessly with the environment, using simple block walls and glazed doors that encourage free movement between indoor spaces and garden rooms. The exterior pitched roof hides diverse 'tented' ceilings, giving each room a distinct, playful character. Ultimately, the project translates into a dialogue between history and modernity, offering a home that is at once familiar and new, securing the cultural legacy of the farmstead for future generations.
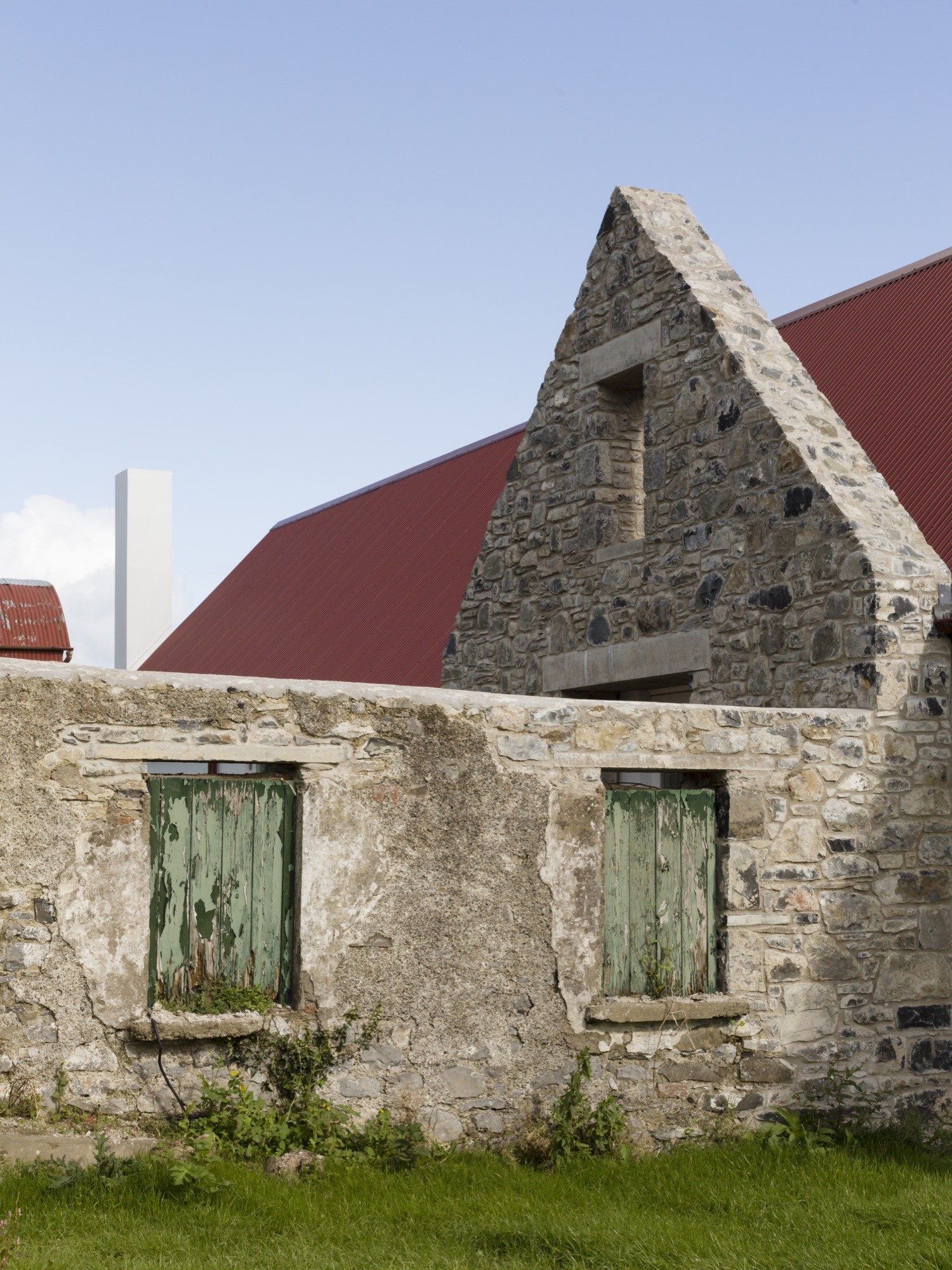
©
Aisling McCoy
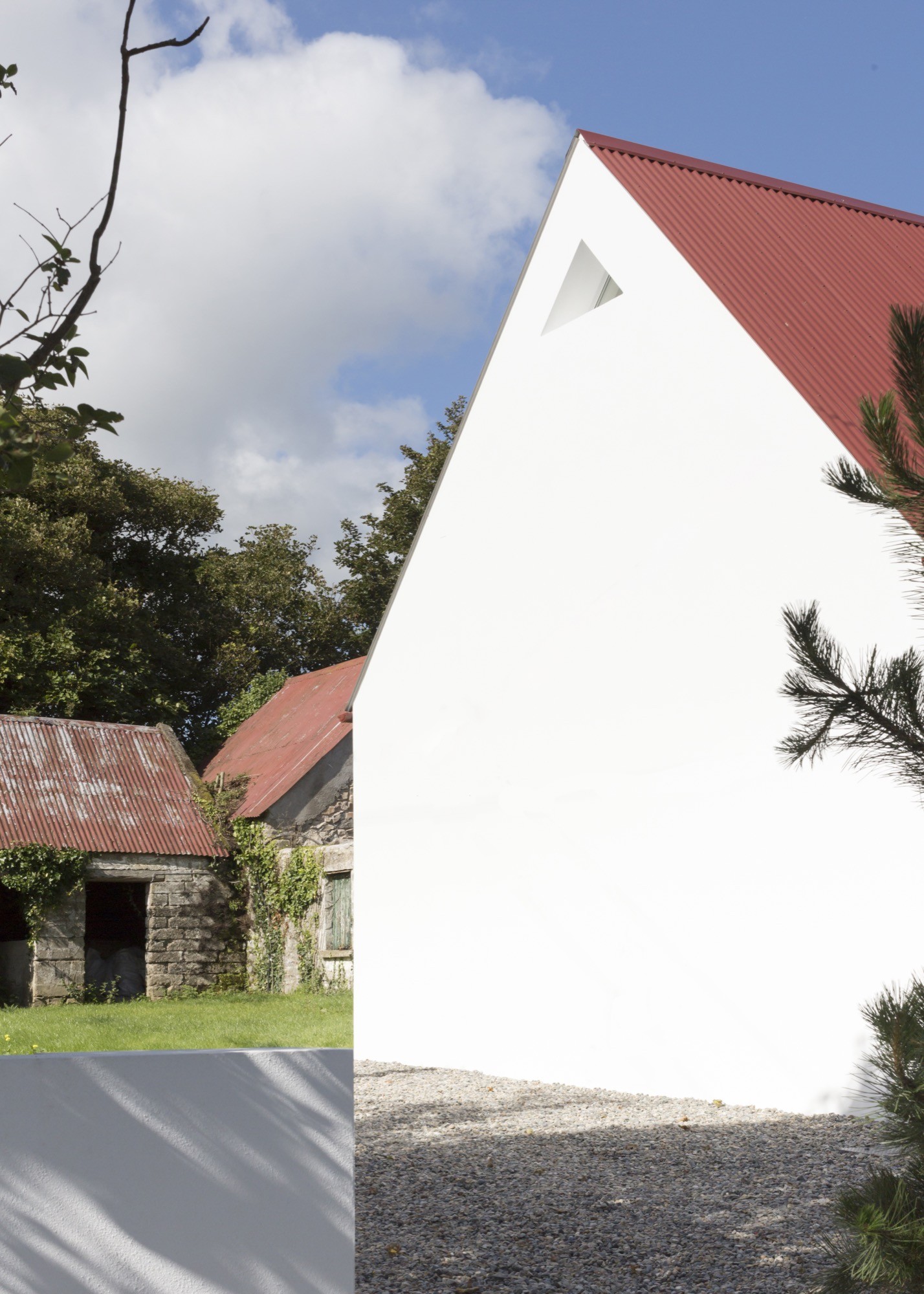
©
Aisling McCoy
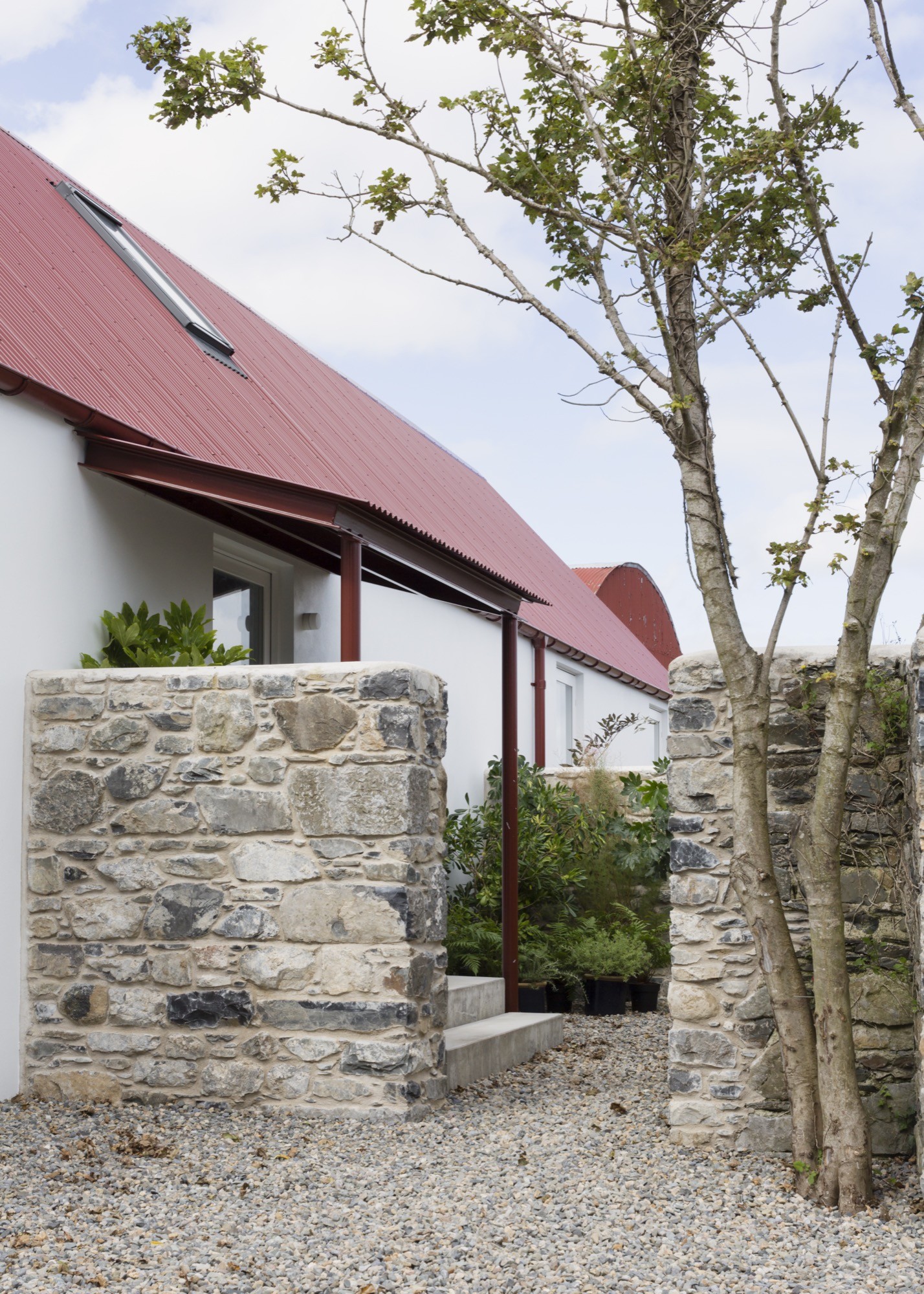
©
Aisling McCoy
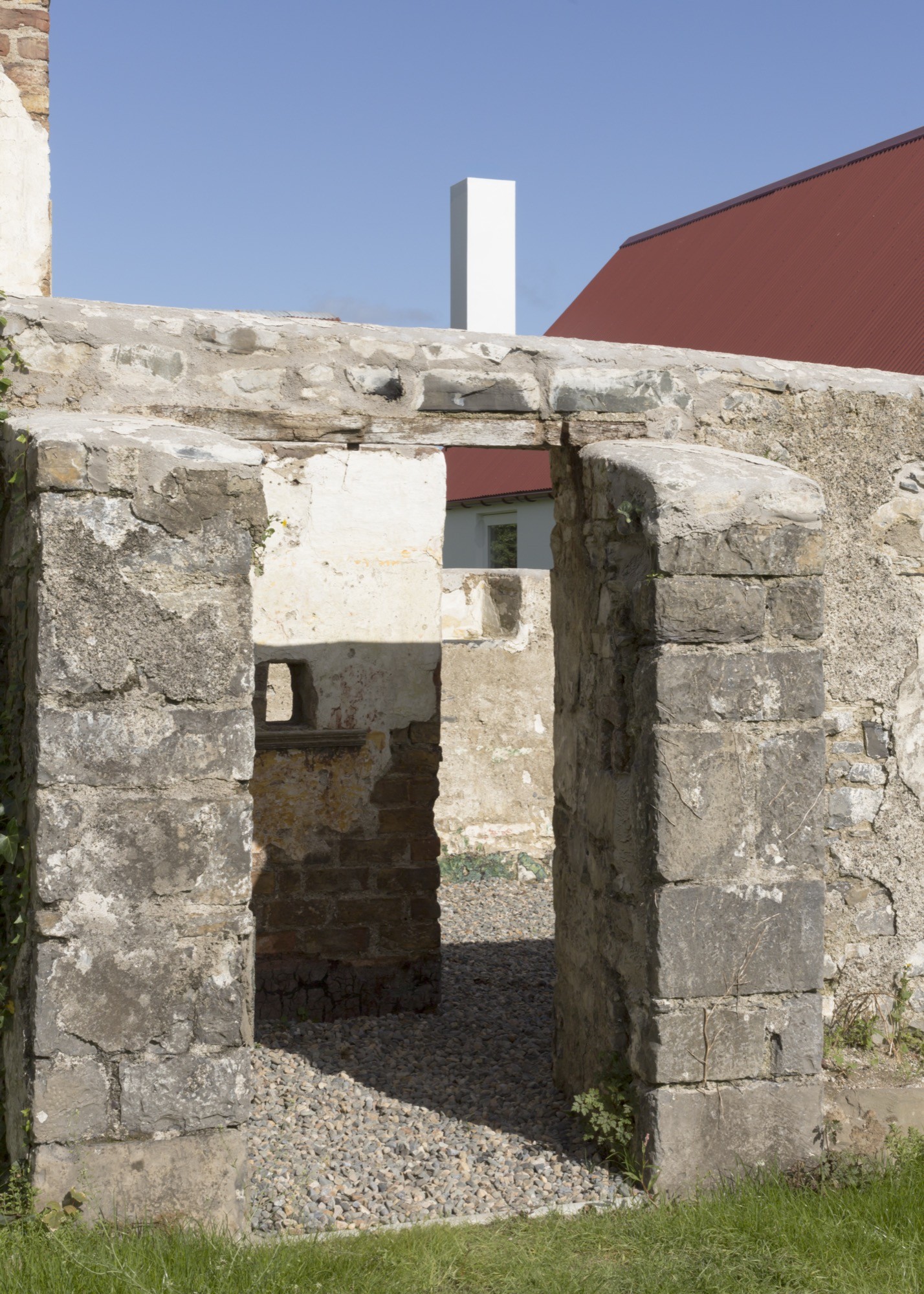
©
Aisling McCoy
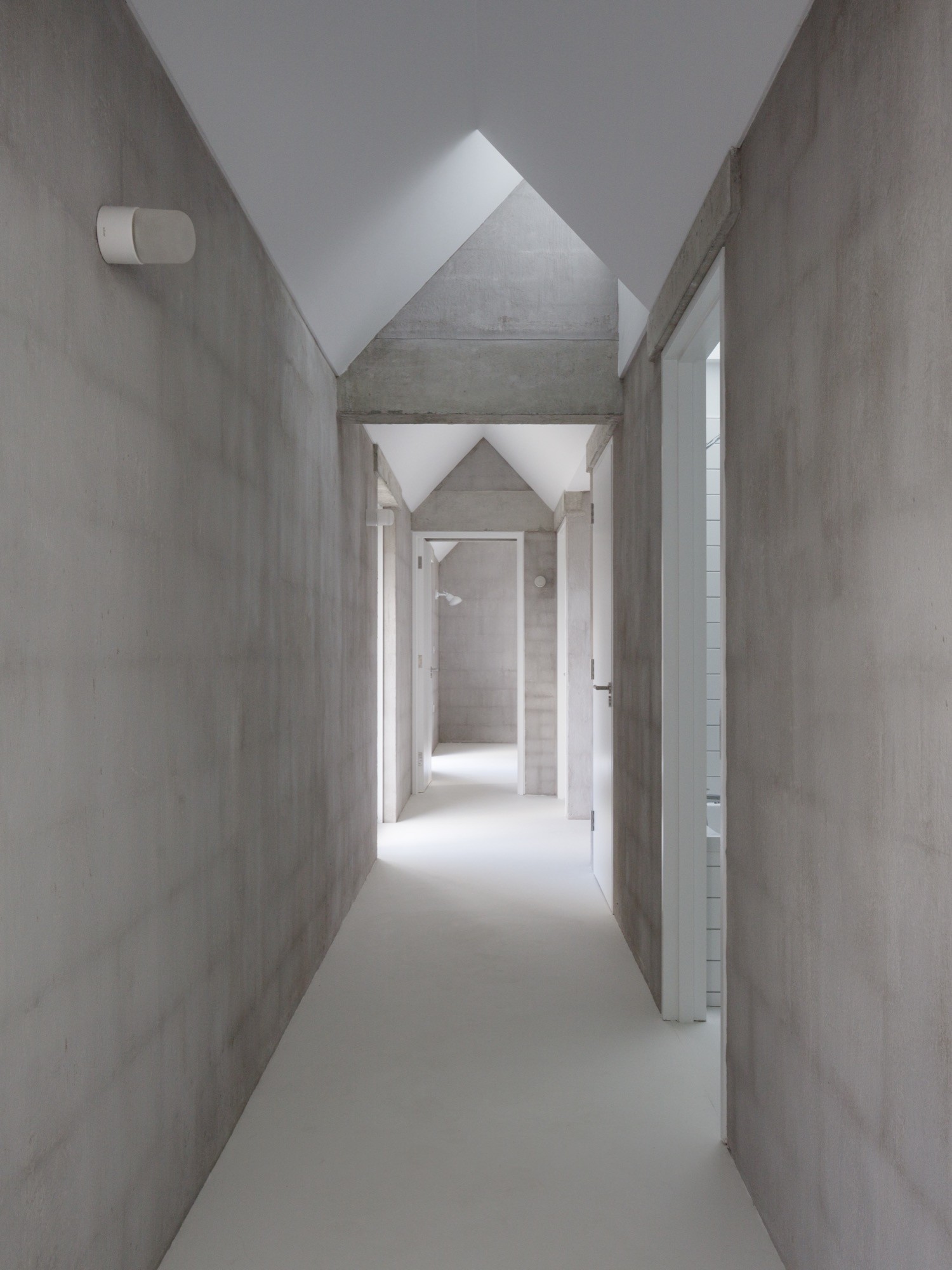
©
Aisling McCoy
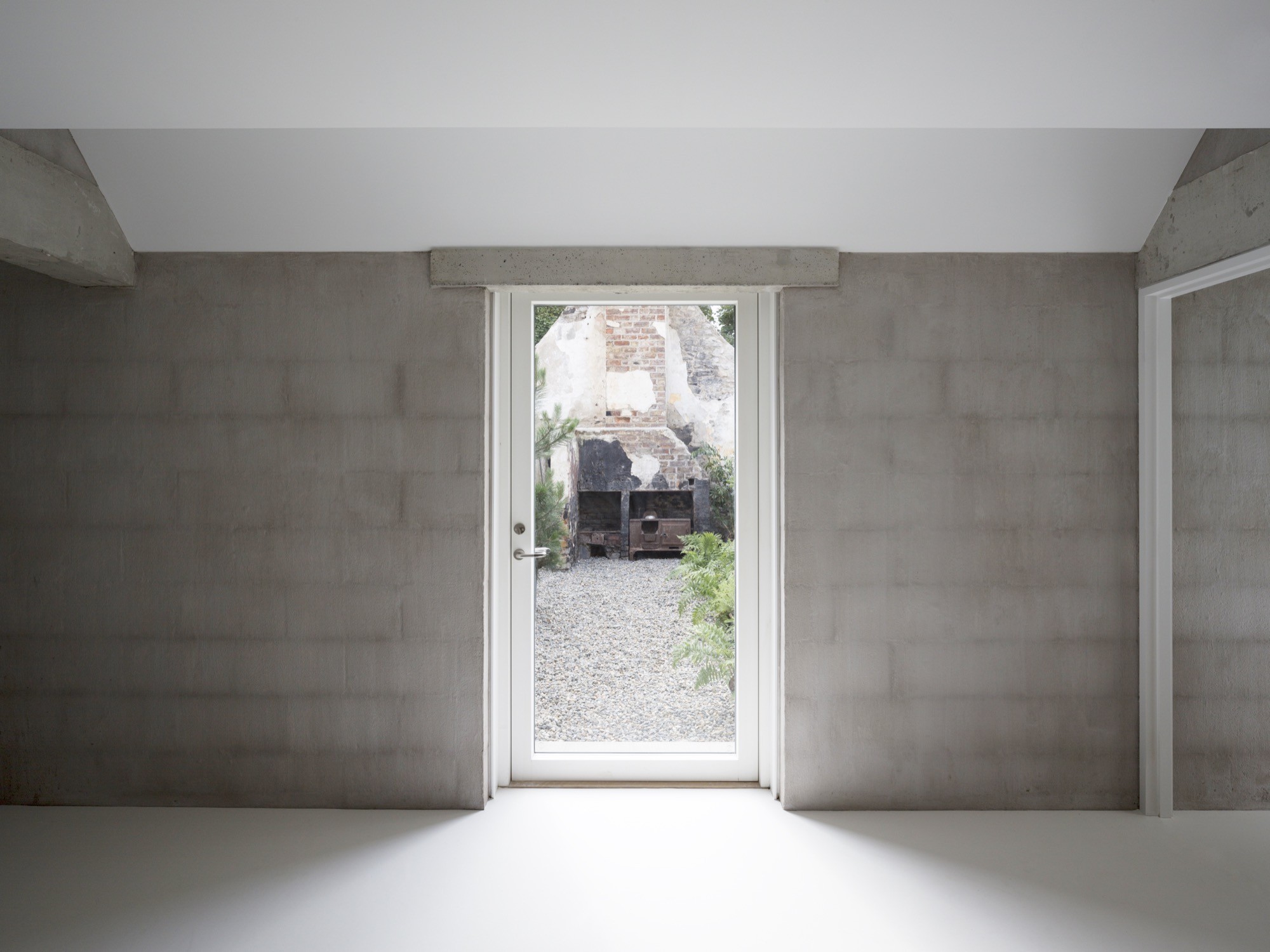
©
Aisling McCoy
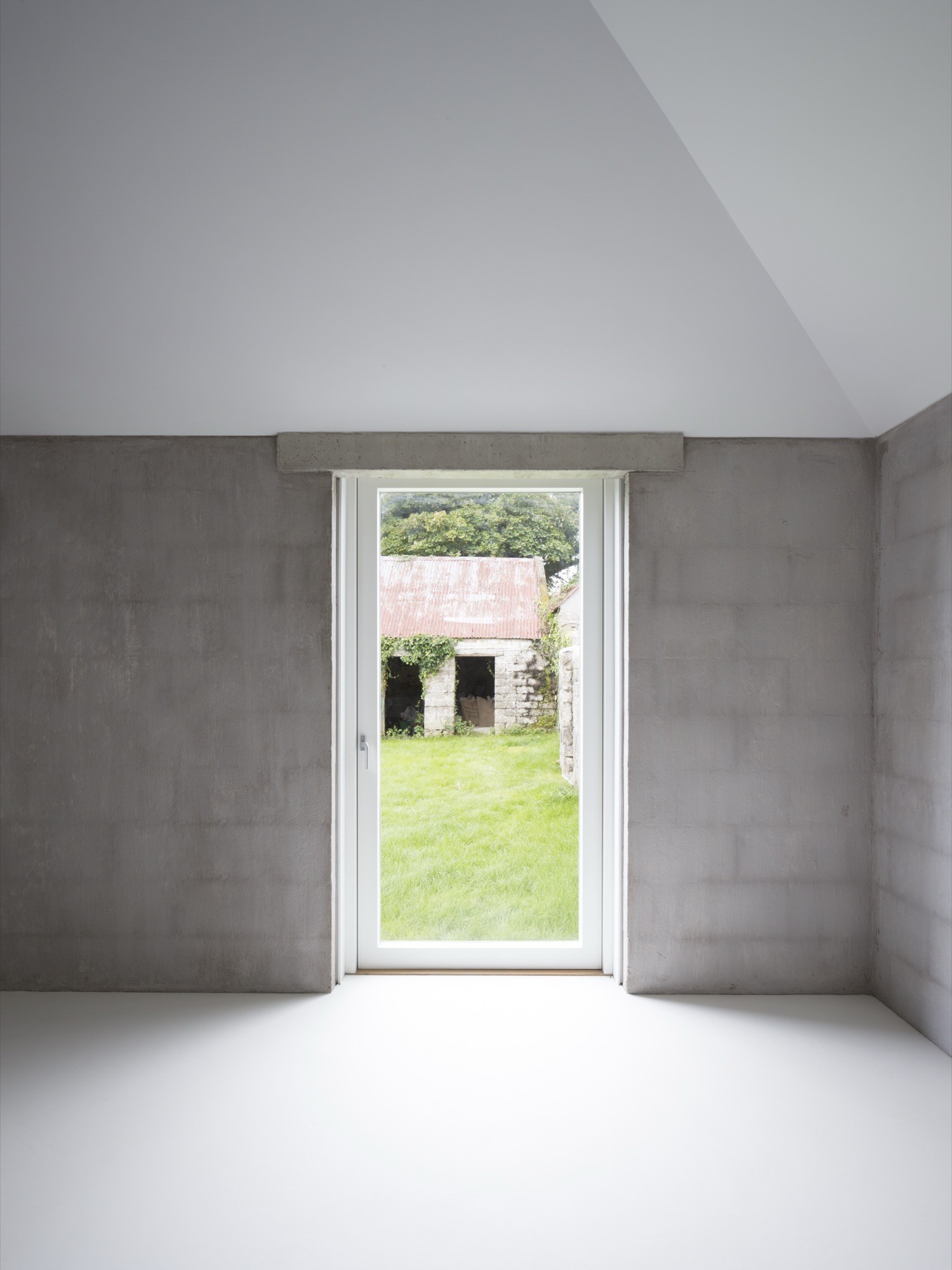
©
Aisling McCoy
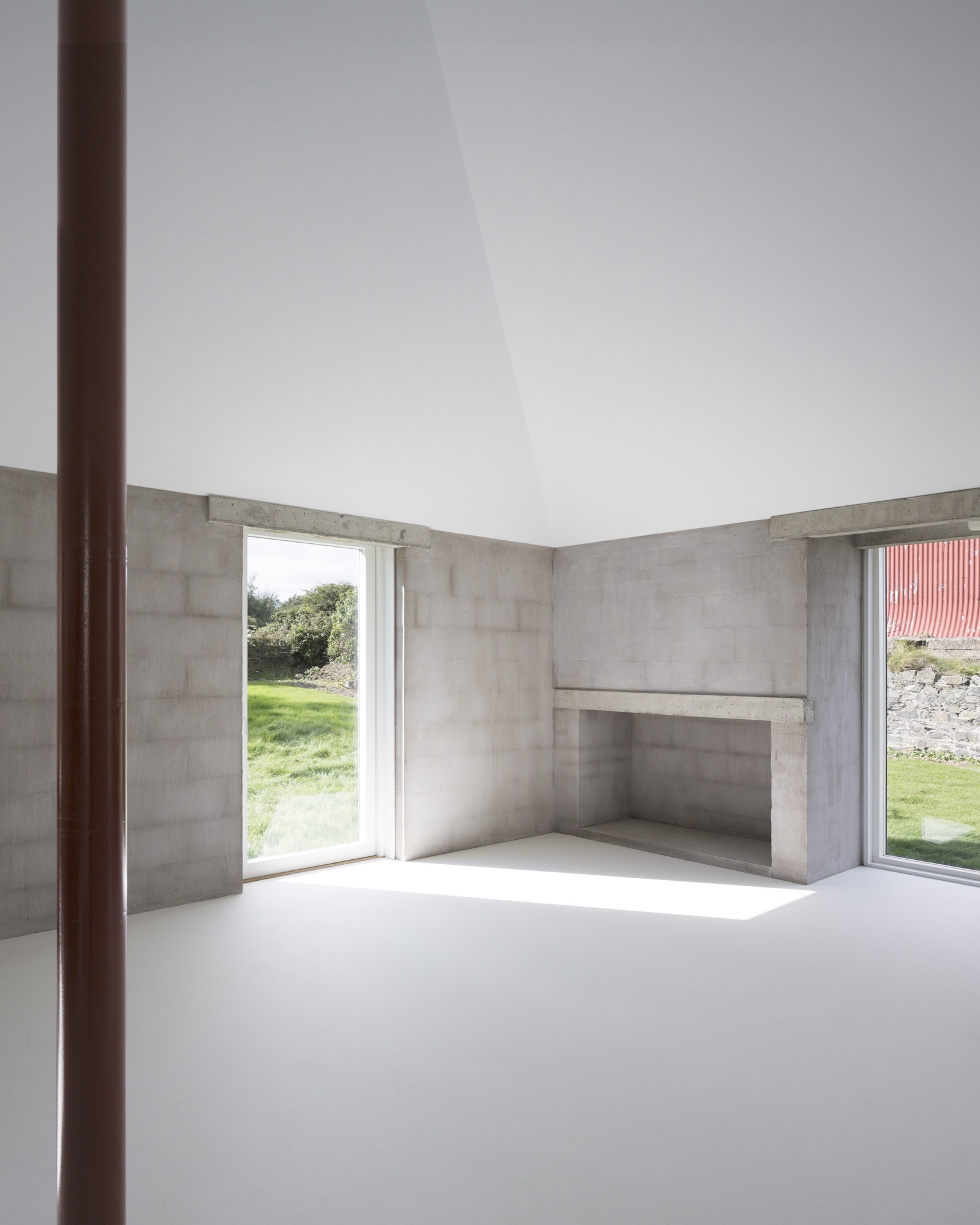
©
Aisling McCoy
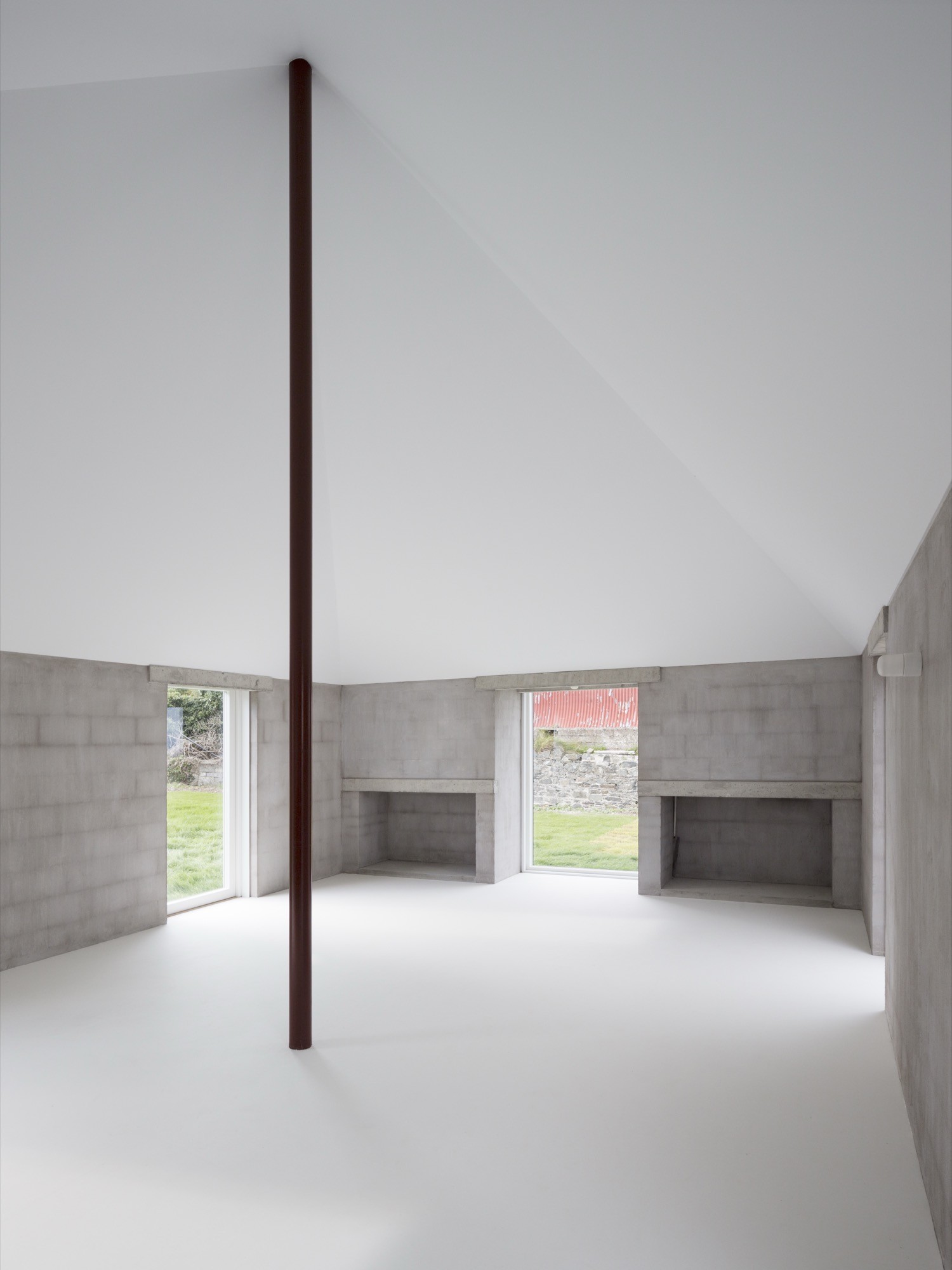
©
Aisling McCoy
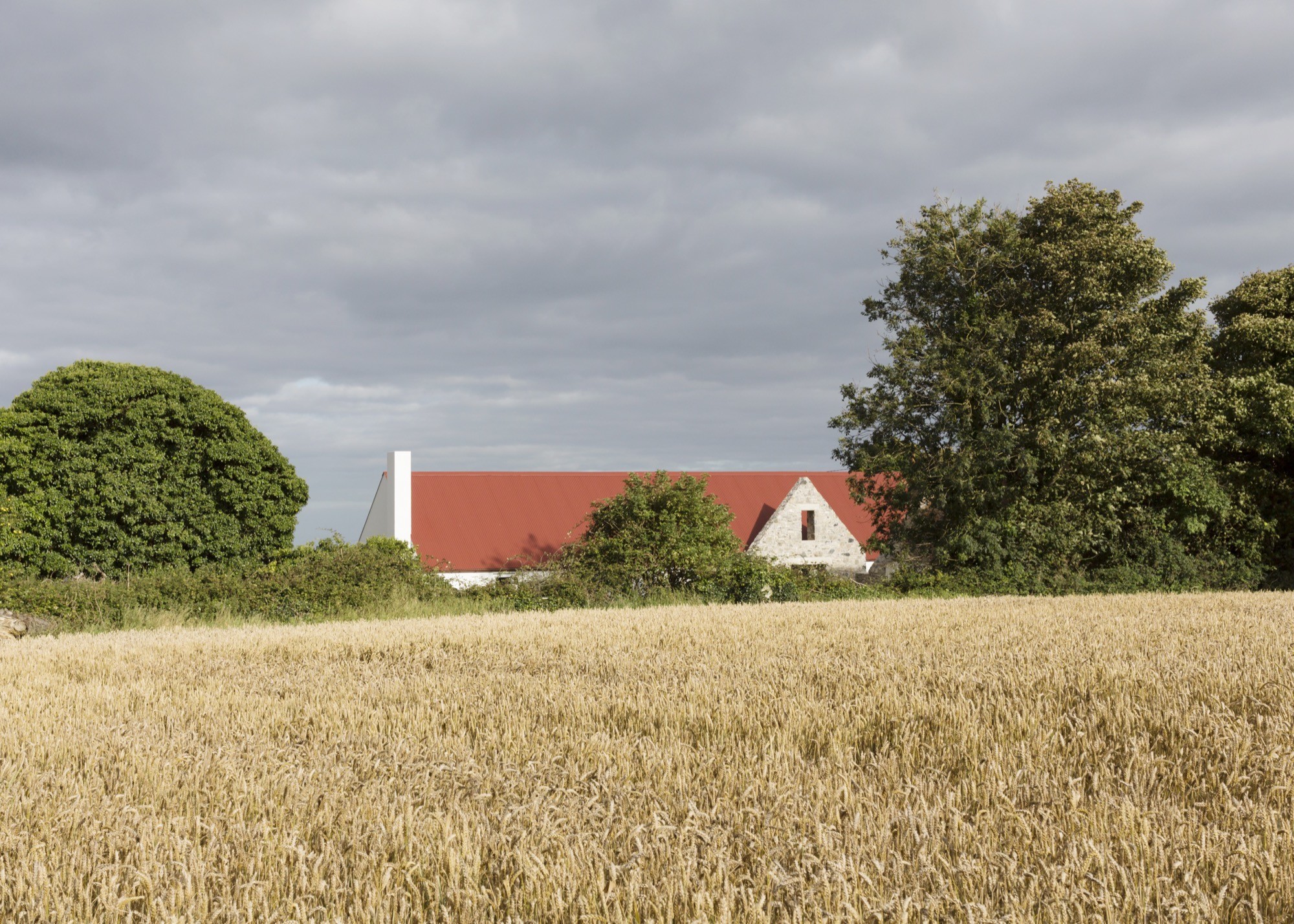
©
Aisling McCoy
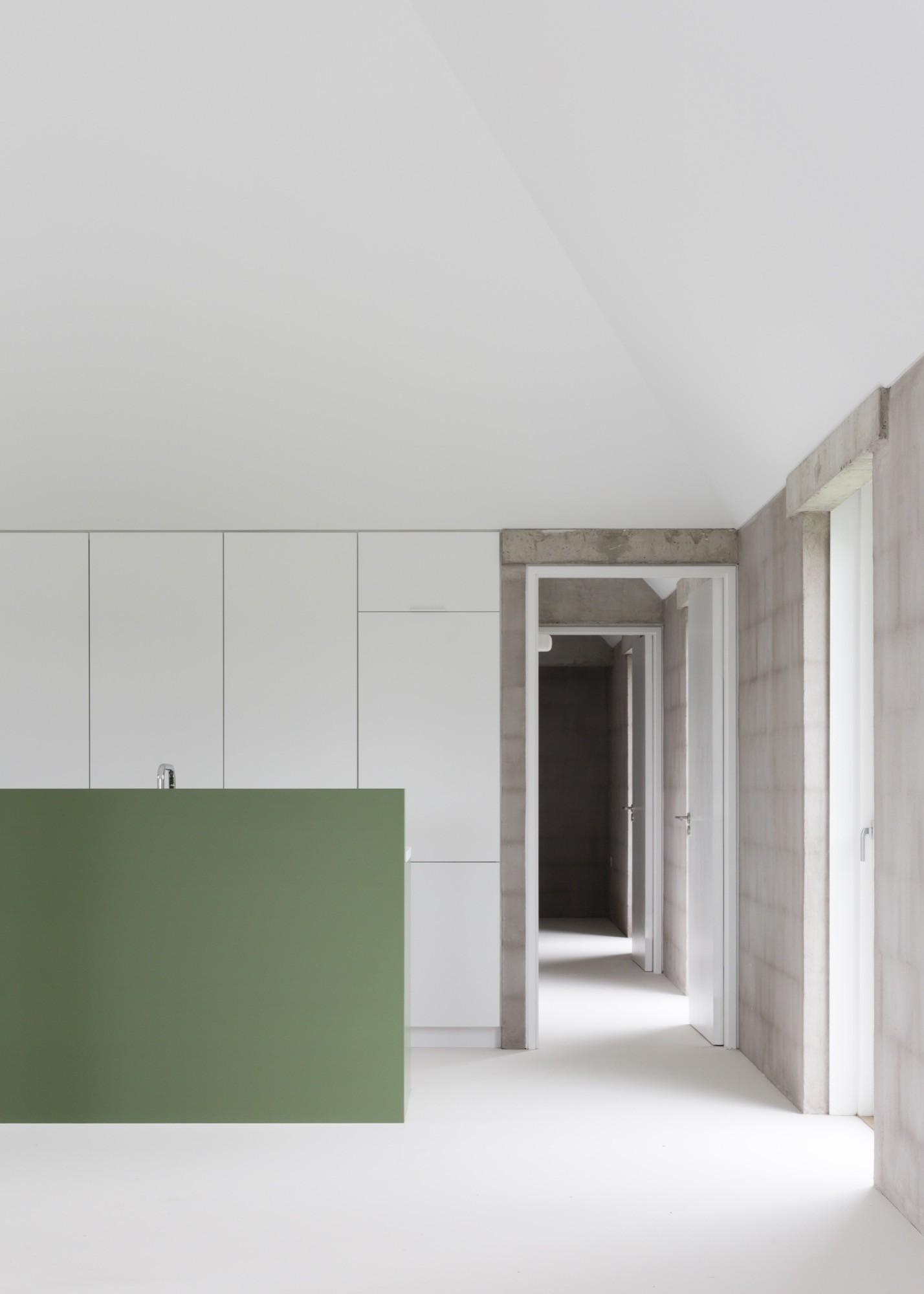
©
Aisling McCoy
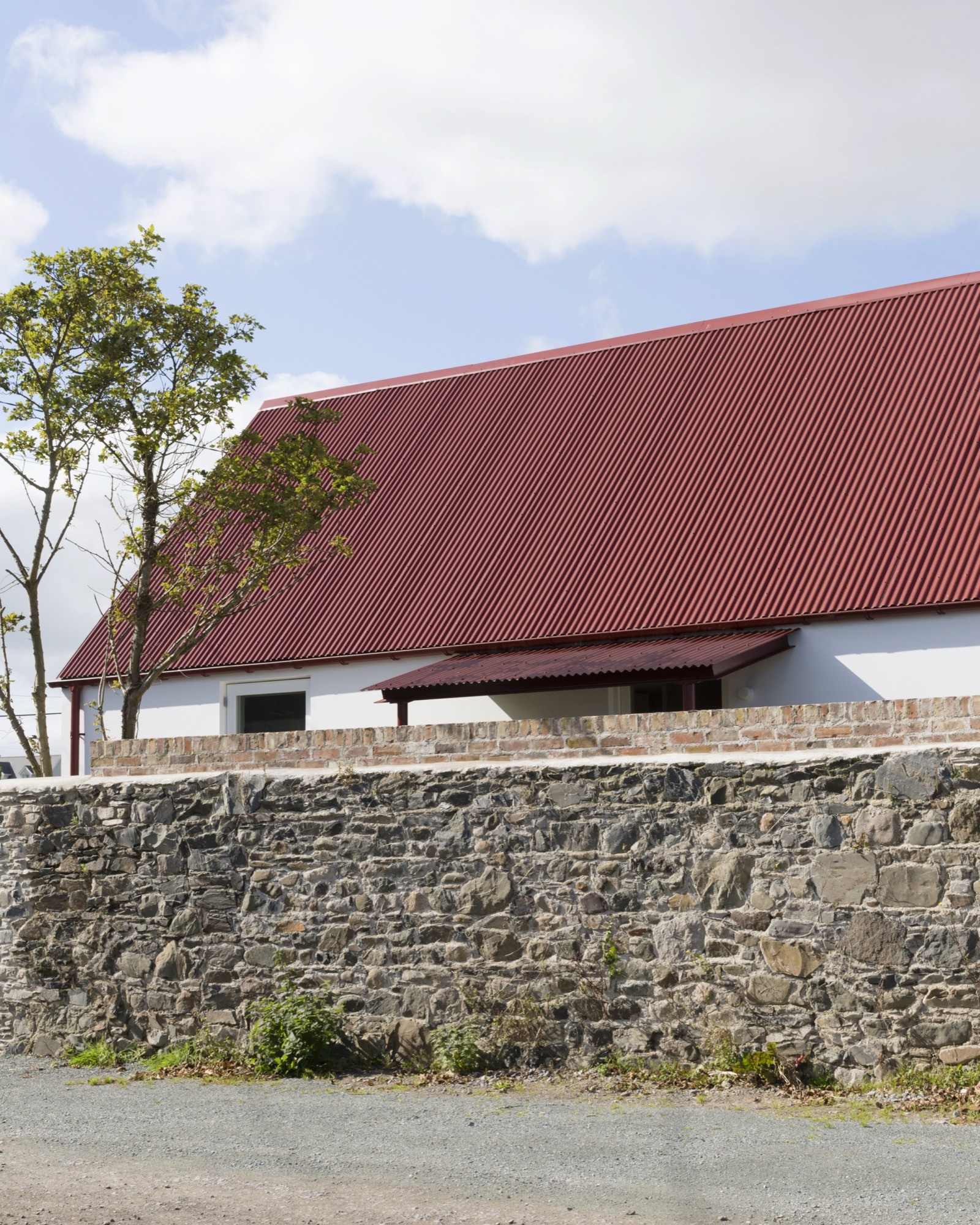
©
Aisling McCoy
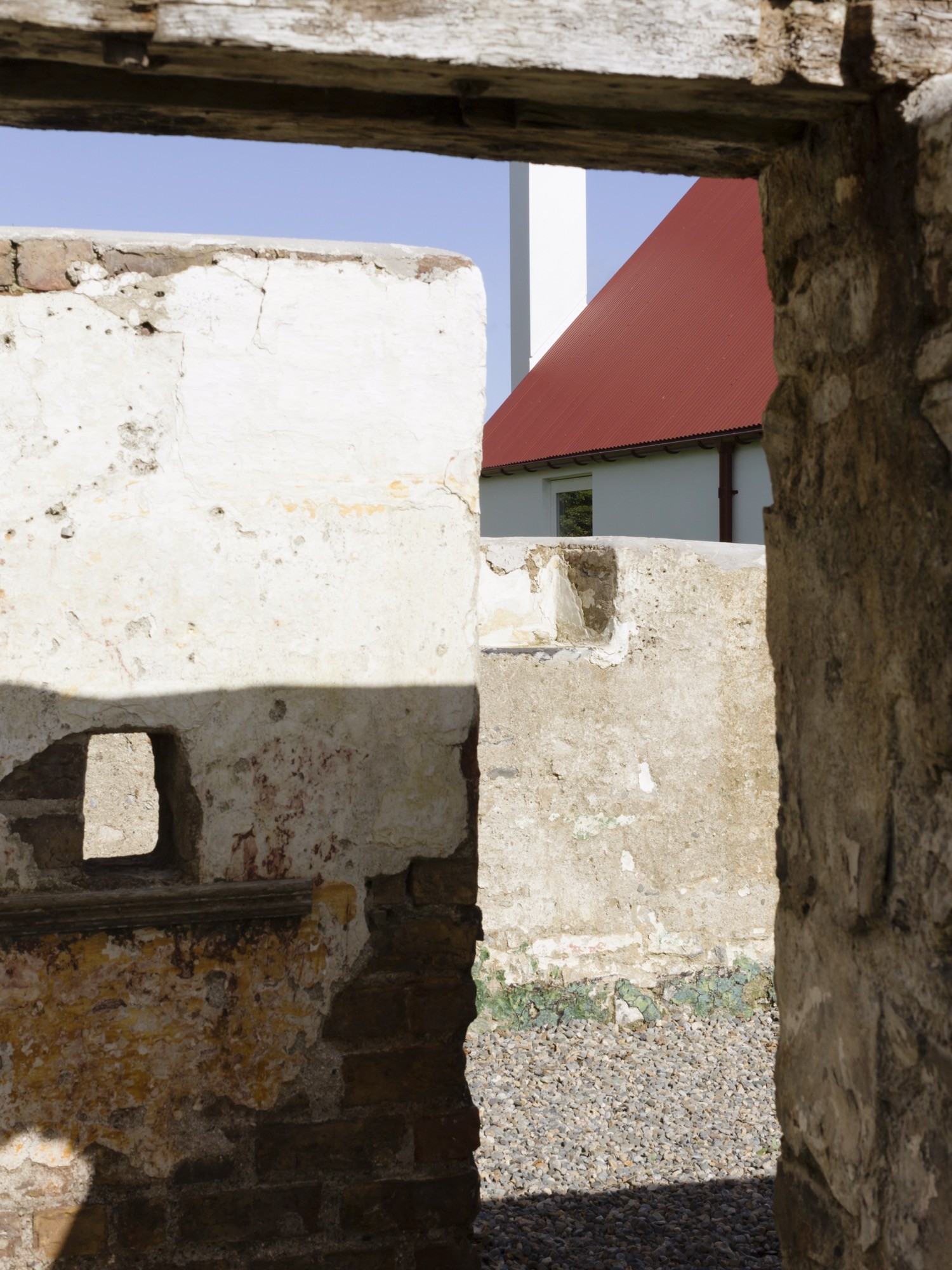
©
Aisling McCoy
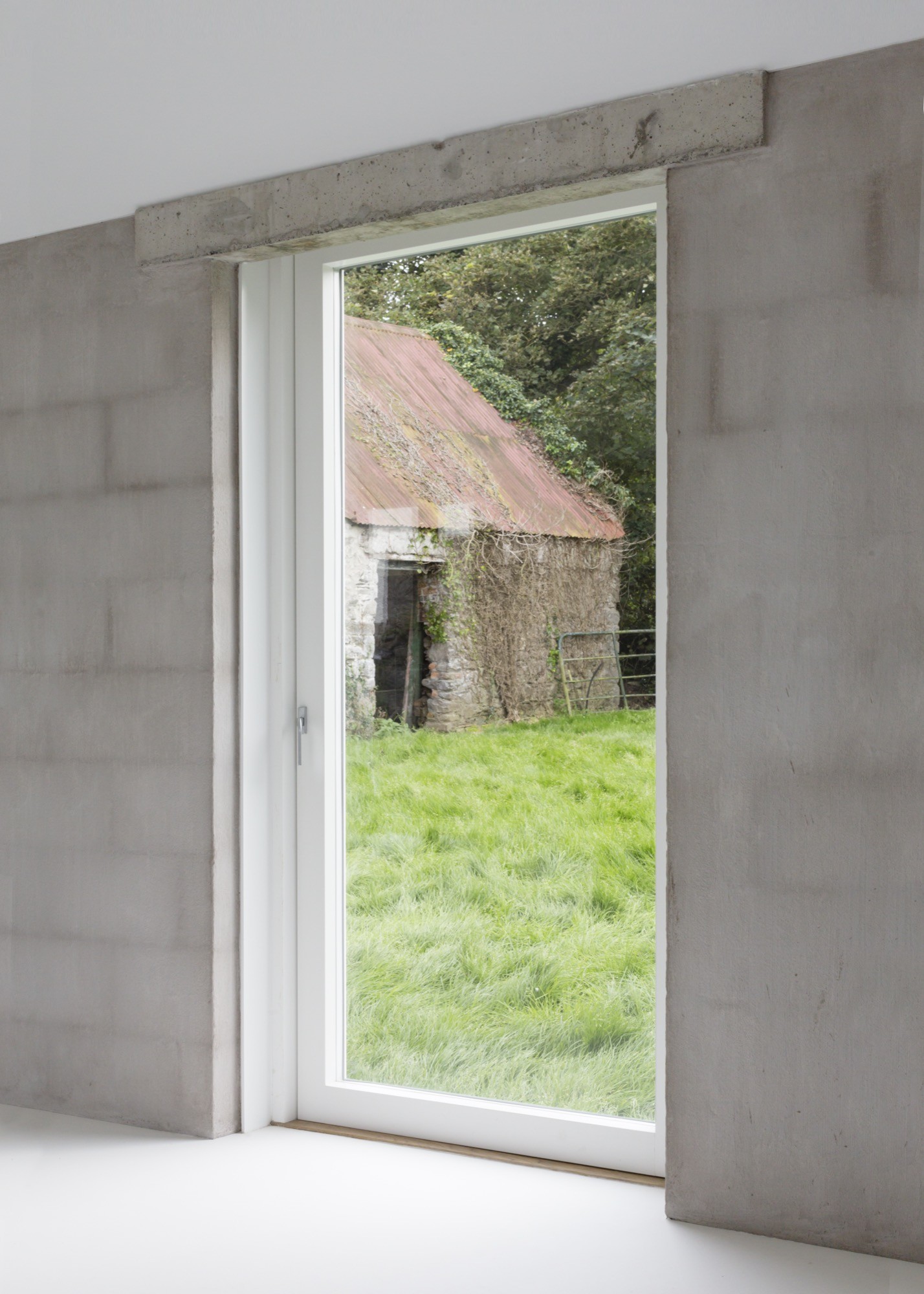
©
Aisling McCoy
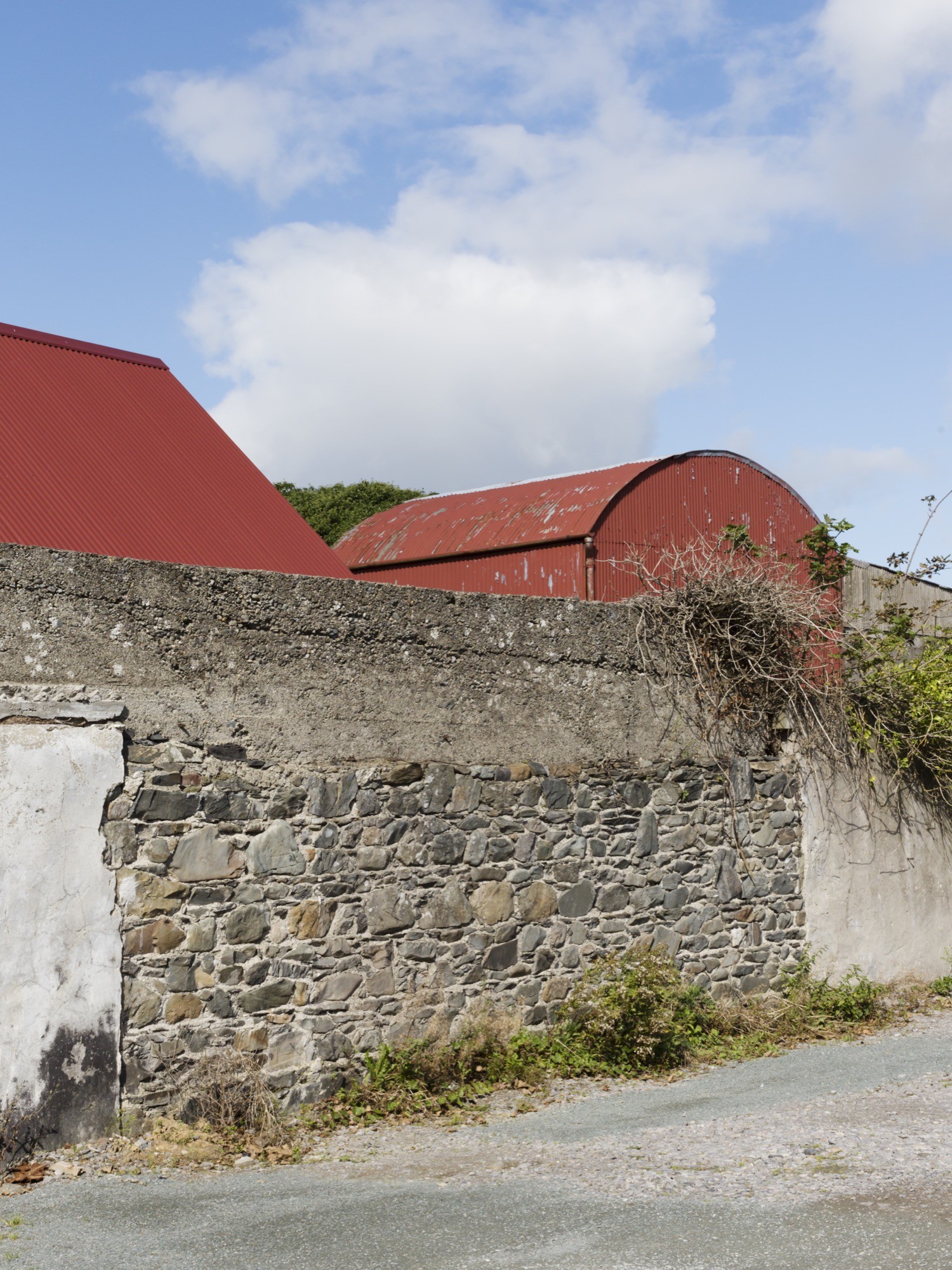
©
Aisling McCoy
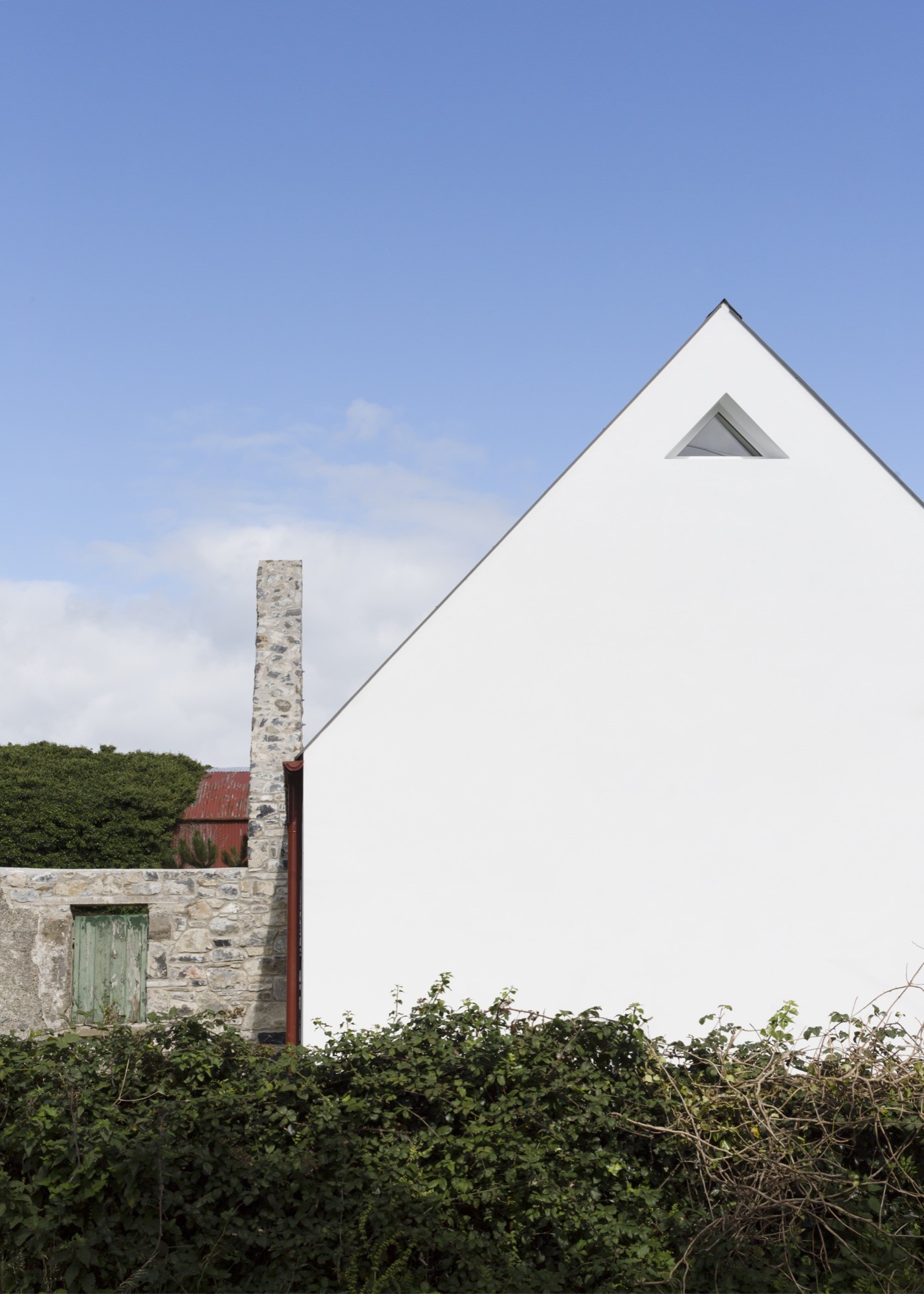
©
Aisling McCoy
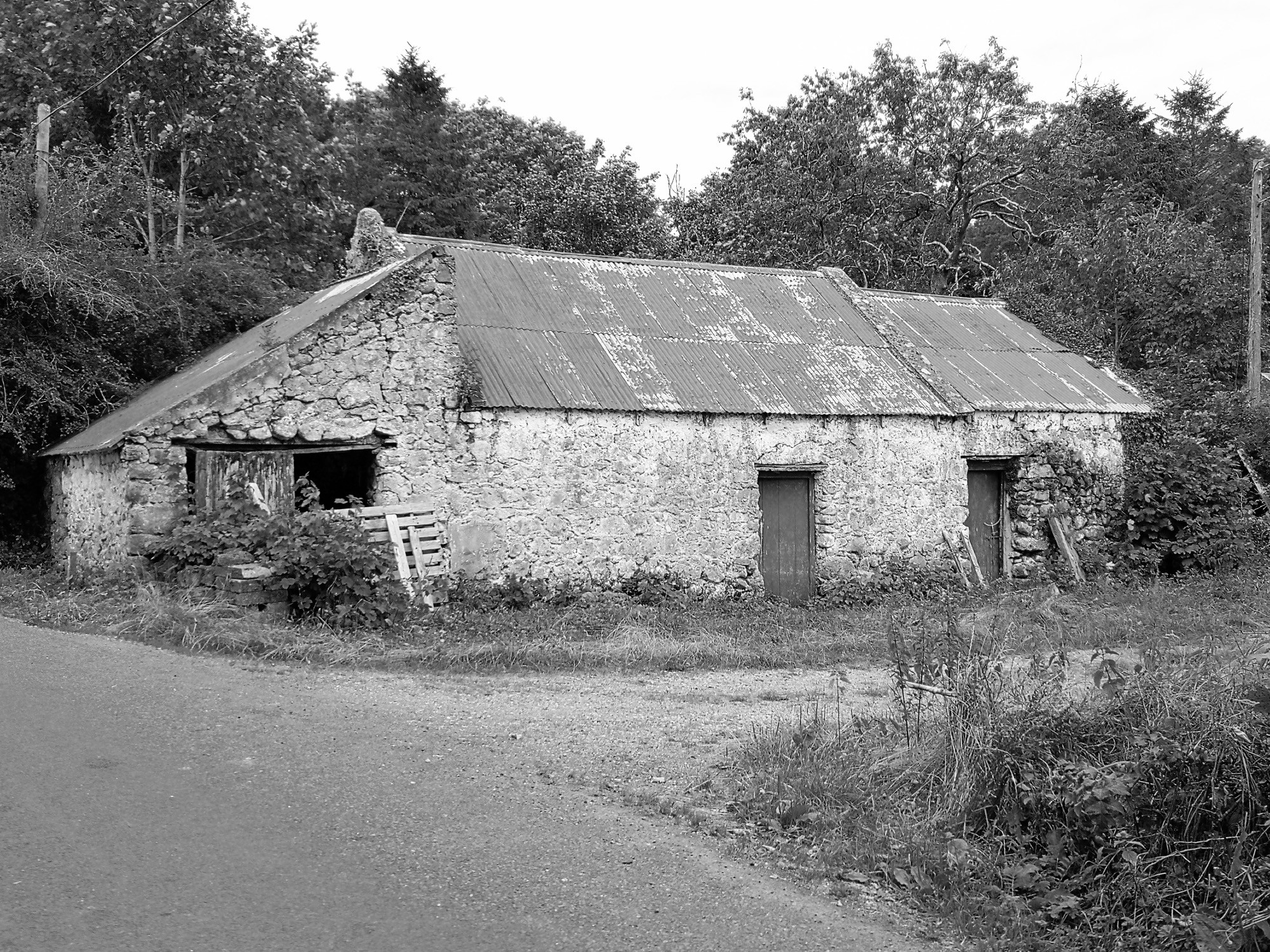
©
Cultural Context / Ryan W. Kennihan Architects
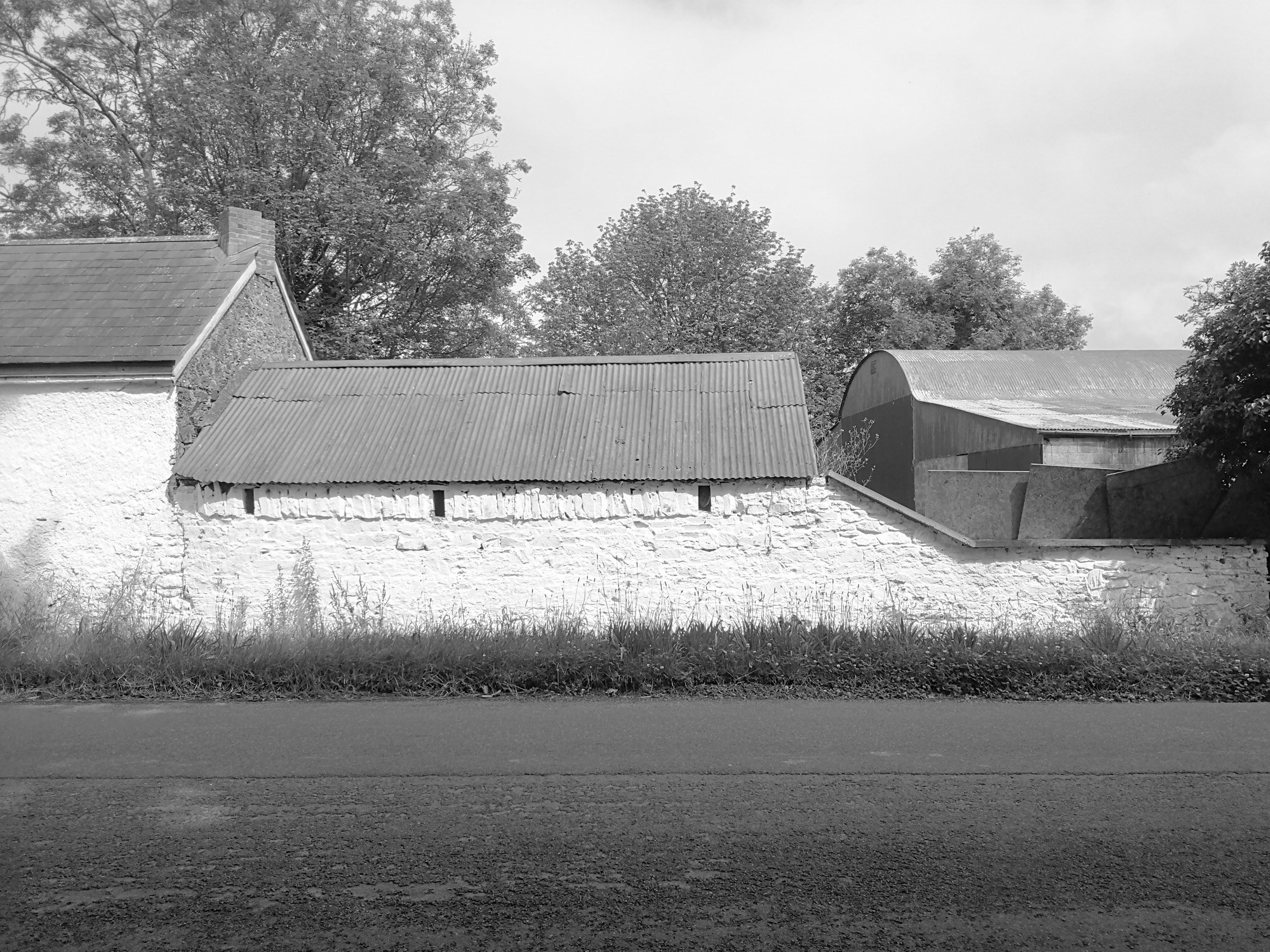
©
Cultural Context / Ryan W. Kennihan Architects
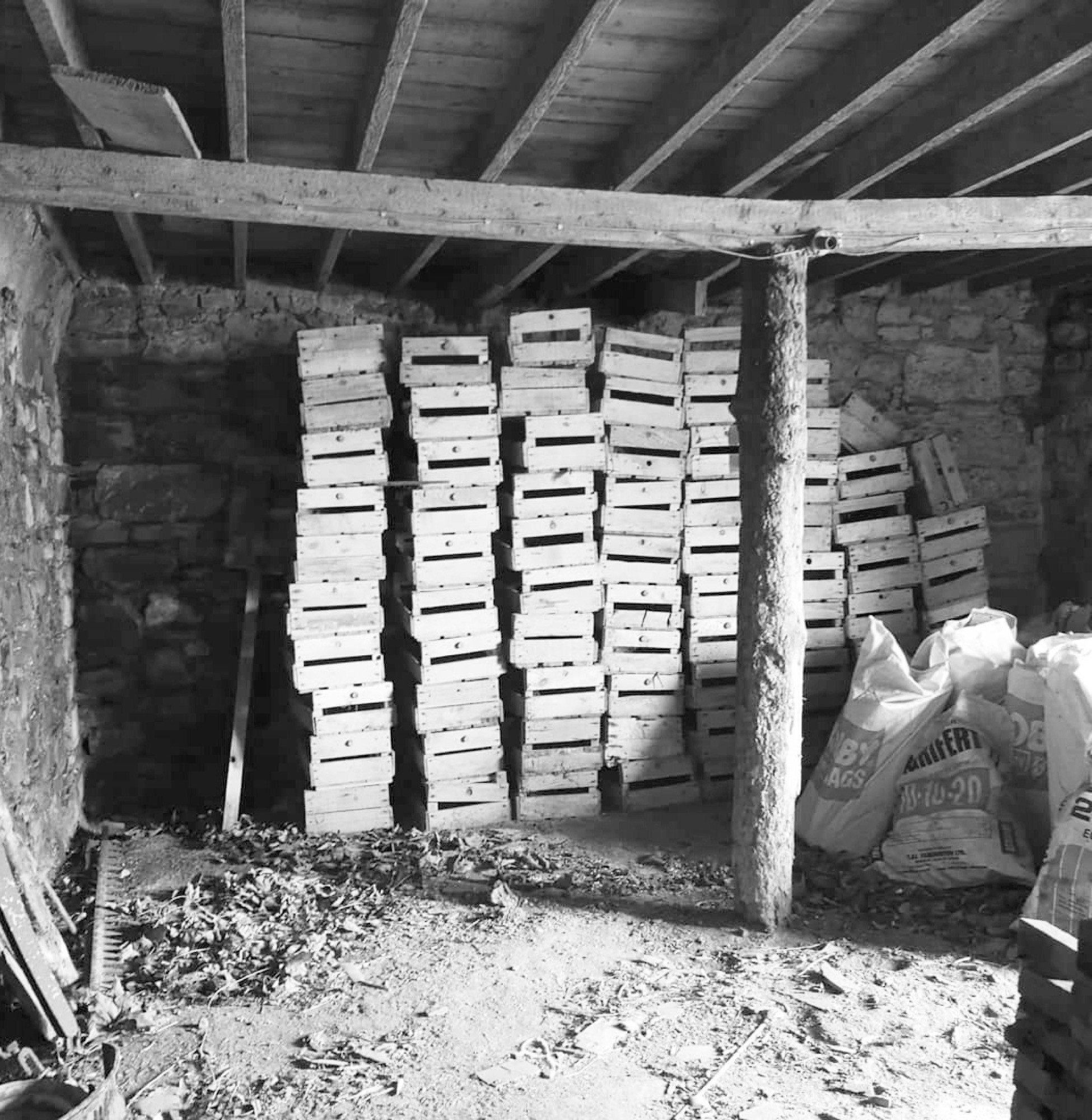
©
Cultural Context / Ryan W. Kennihan Architects
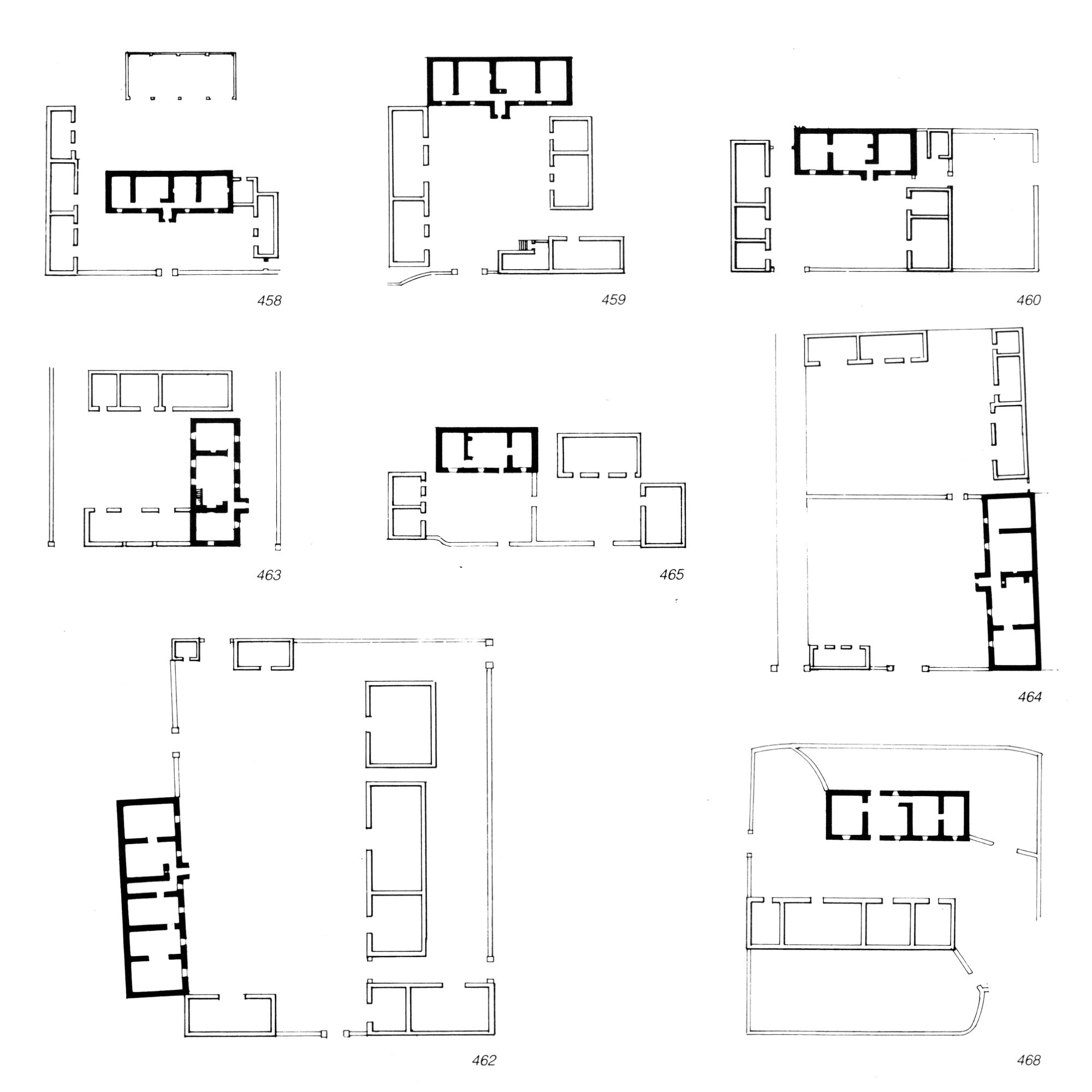
©
Cultural Context / Ryan W. Kennihan Architects
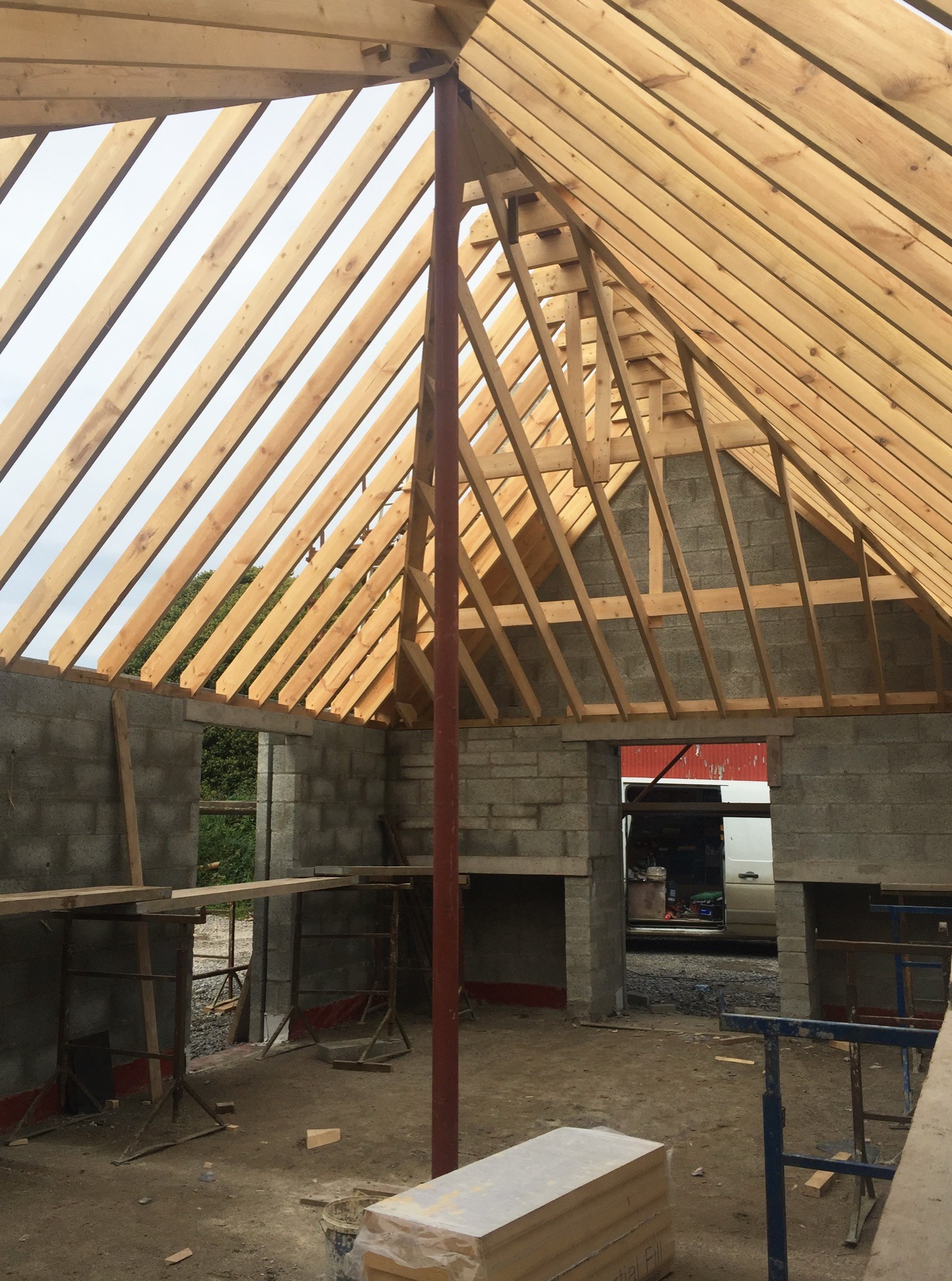
©
Construction / Ryan W. Kennihan Architects
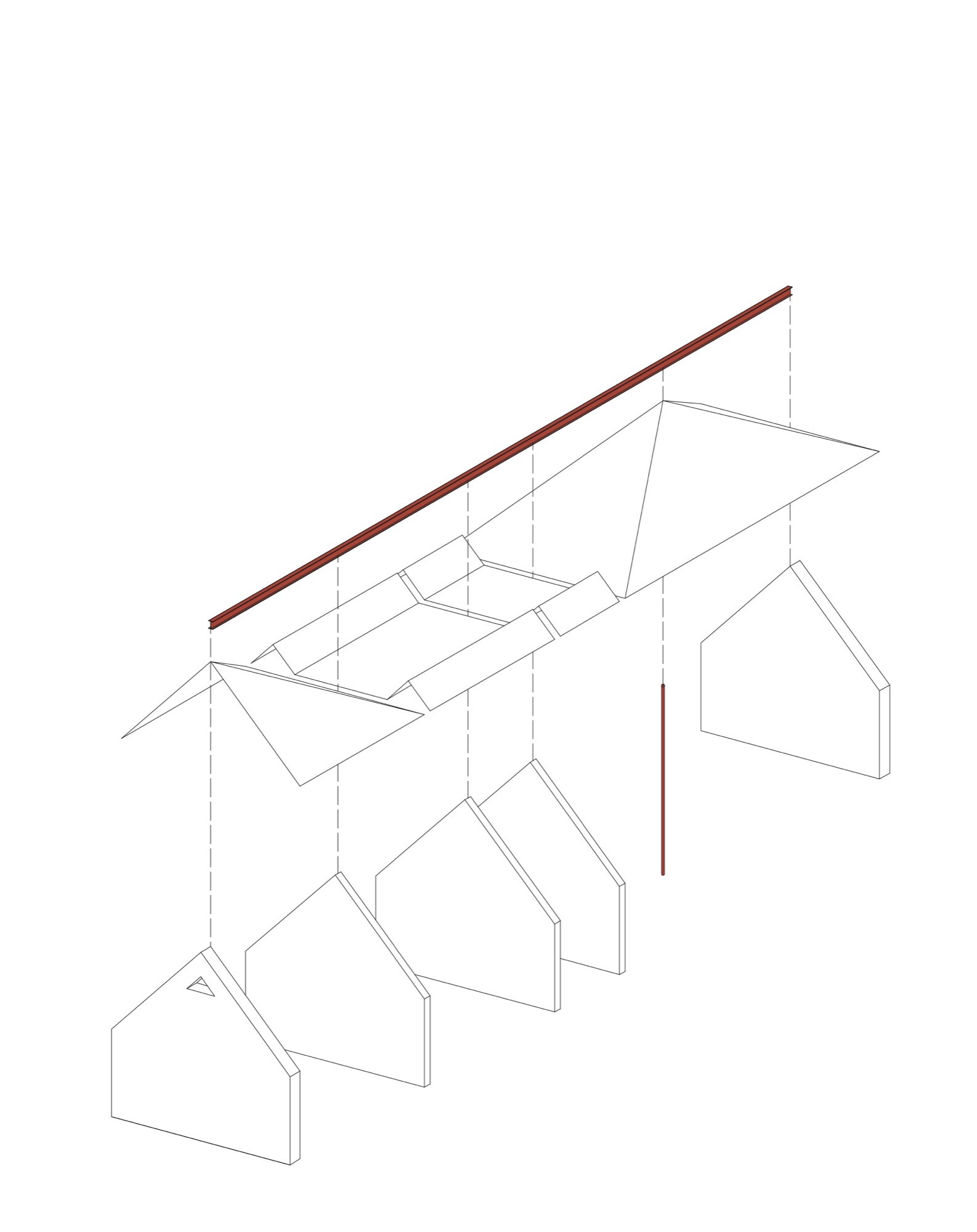
©
Ryan W. Kennihan Architects
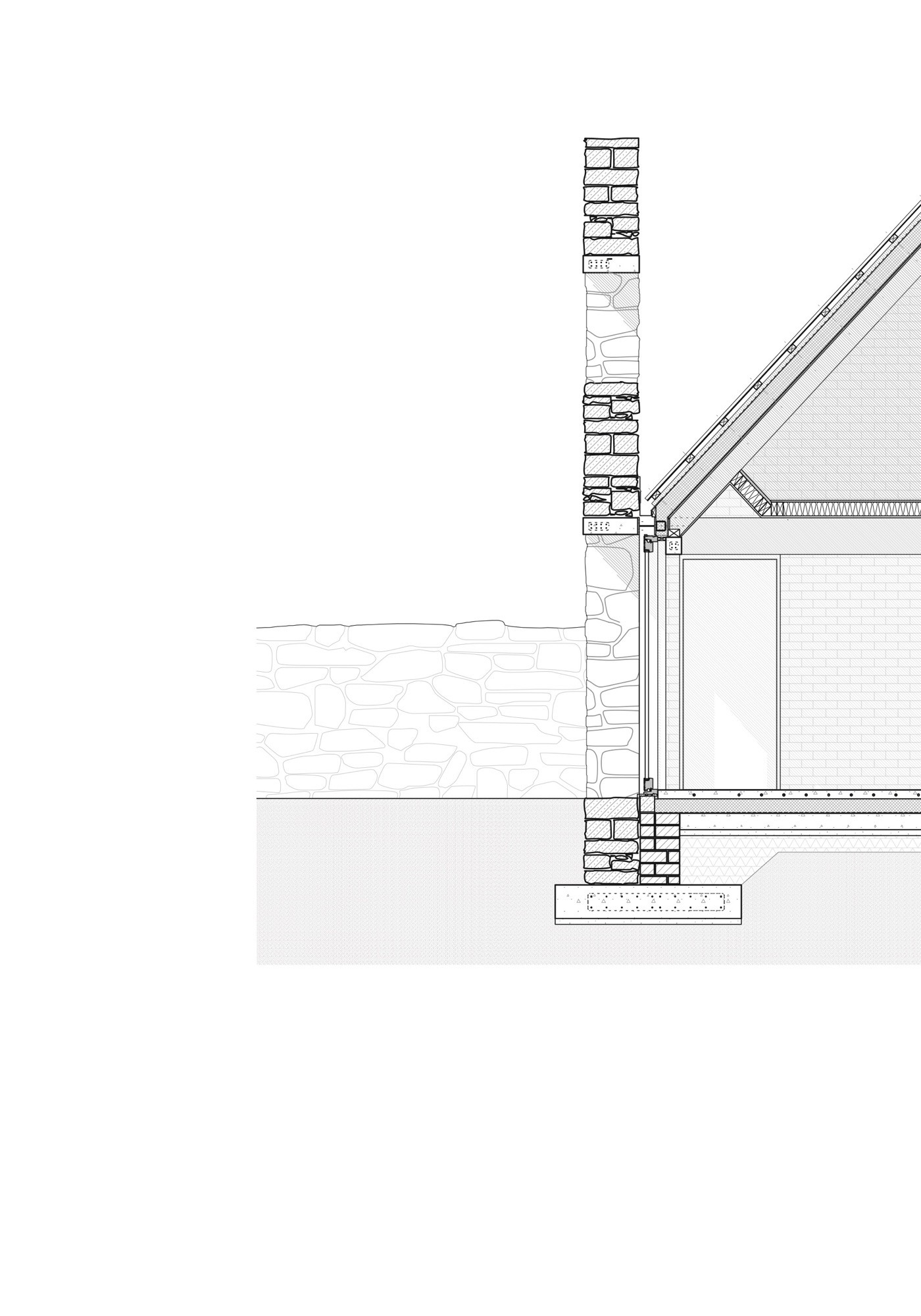
©
Ryan W. Kennihan Architects

©
Ryan W. Kennihan Architects
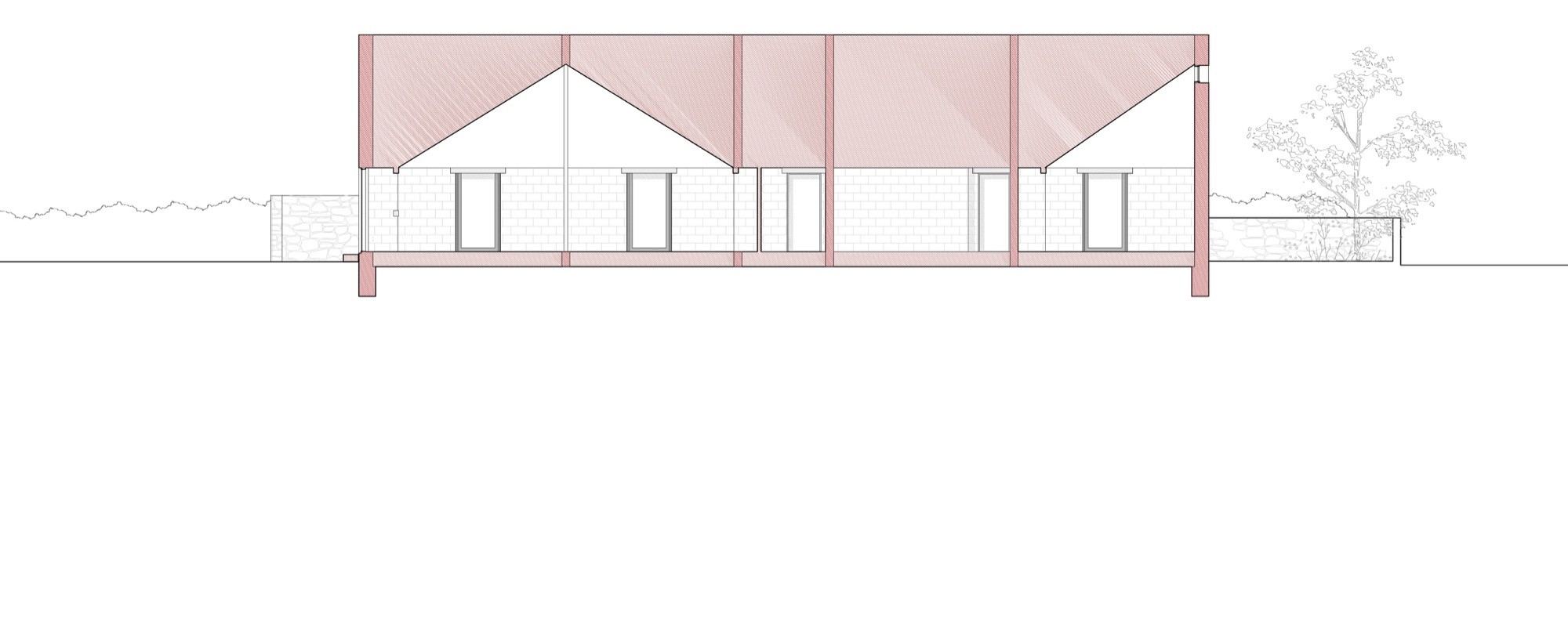
©
Ryan W. Kennihan Architects
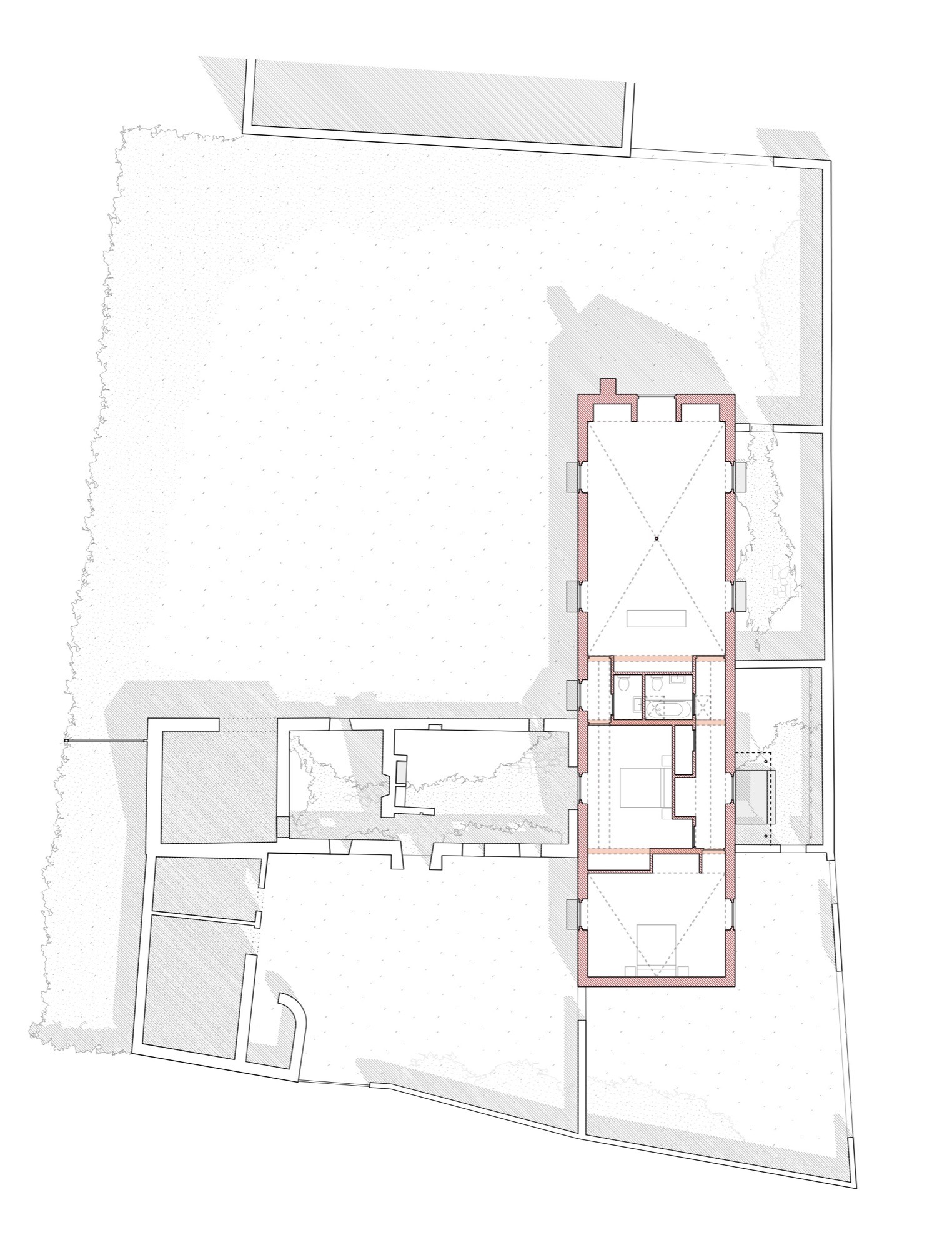
©
Ryan W. Kennihan Architects

©
Ryan W. Kennihan Architects
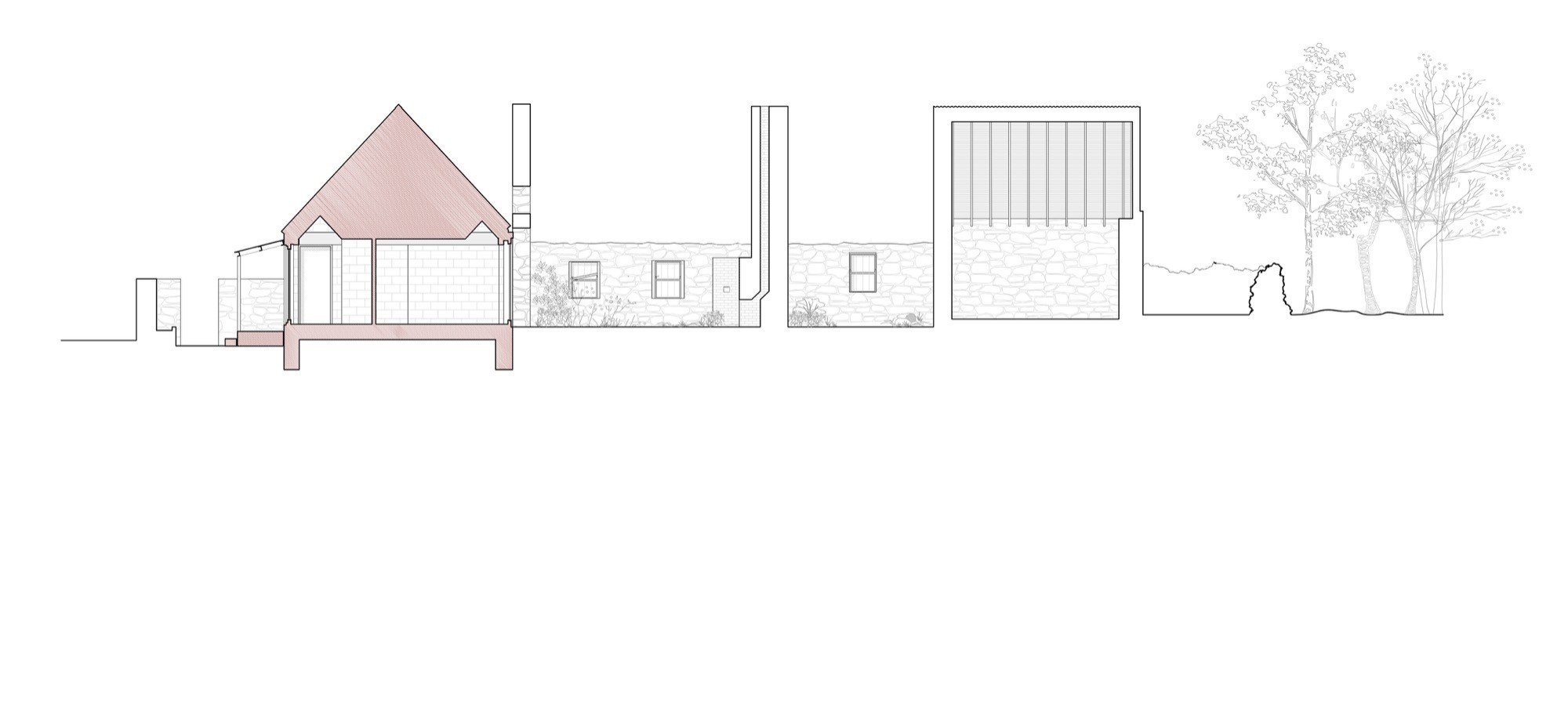
©
Ryan W. Kennihan Architects
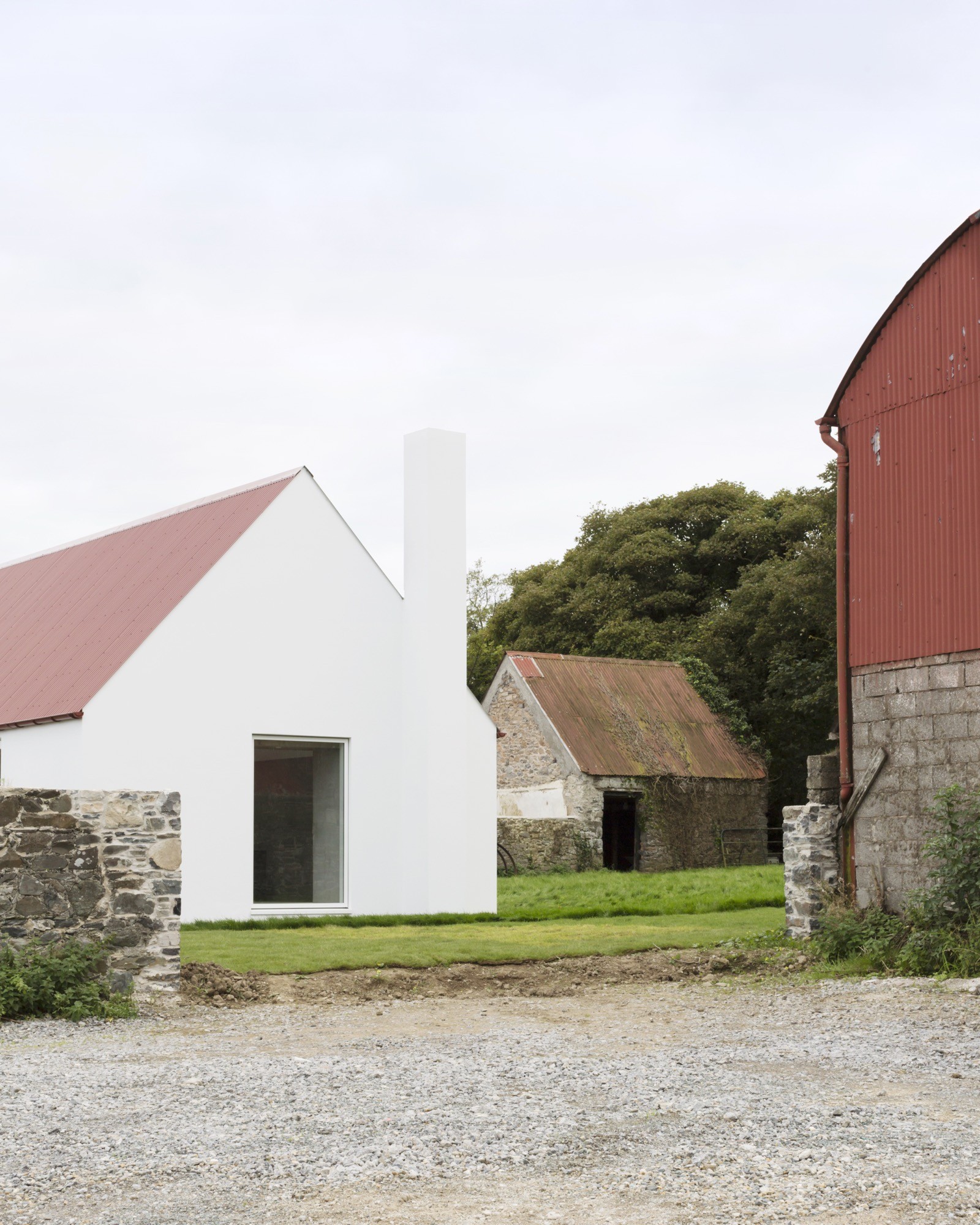
Comments
(0)