O-Studio
Japan, Kumamoto
completed
in 2023
In an era characterized by the pursuit of innovative architectural imagery and complexity, the design aims to create a building that harmonizes seamlessly with its surroundings while evoking a sense of quiet excitement. Located within a typical residential neighborhood in Japan, the site features modestly scaled houses that blend into the human scale, embodying the deeply rooted residential aesthetic of the local community.
Throughout the design process, the programmatic requirements evolved, leading to a final concept that features a two-story timber structure. The second floor comprises a private office and studio, while the ground floor offers an accessible living unit, enabling family members to live independently.
The objective was to develop honest and "super-ordinary" architecture - simple yet approachable. Recognizing that many recent Japanese residential buildings tend to be highly enclosed and isolated from external elements, the design seeks to counter this trend by fostering warmth and a new typology. Construction constraints included traditional timber framing, standard-sized windows, and adherence to fire safety regulations. To add character, subtle and playful elements such as terraces, skylights, varied textures, and hidden doors were incorporated.
The final layout consists of three distinct, independent towers, each serving a specific function. The "Private Tower" contains a soundproof studio and a bathroom; the "Peaceful Tower" includes a study and bedroom, emphasizing tranquility; and the "Watch Tower" features a living room and meeting space with views overlooking a lush garden. This configuration promotes openness, connectivity with nature, and privacy, balancing functional needs with a harmonious aesthetic.
Throughout the design process, the programmatic requirements evolved, leading to a final concept that features a two-story timber structure. The second floor comprises a private office and studio, while the ground floor offers an accessible living unit, enabling family members to live independently.
The objective was to develop honest and "super-ordinary" architecture - simple yet approachable. Recognizing that many recent Japanese residential buildings tend to be highly enclosed and isolated from external elements, the design seeks to counter this trend by fostering warmth and a new typology. Construction constraints included traditional timber framing, standard-sized windows, and adherence to fire safety regulations. To add character, subtle and playful elements such as terraces, skylights, varied textures, and hidden doors were incorporated.
The final layout consists of three distinct, independent towers, each serving a specific function. The "Private Tower" contains a soundproof studio and a bathroom; the "Peaceful Tower" includes a study and bedroom, emphasizing tranquility; and the "Watch Tower" features a living room and meeting space with views overlooking a lush garden. This configuration promotes openness, connectivity with nature, and privacy, balancing functional needs with a harmonious aesthetic.
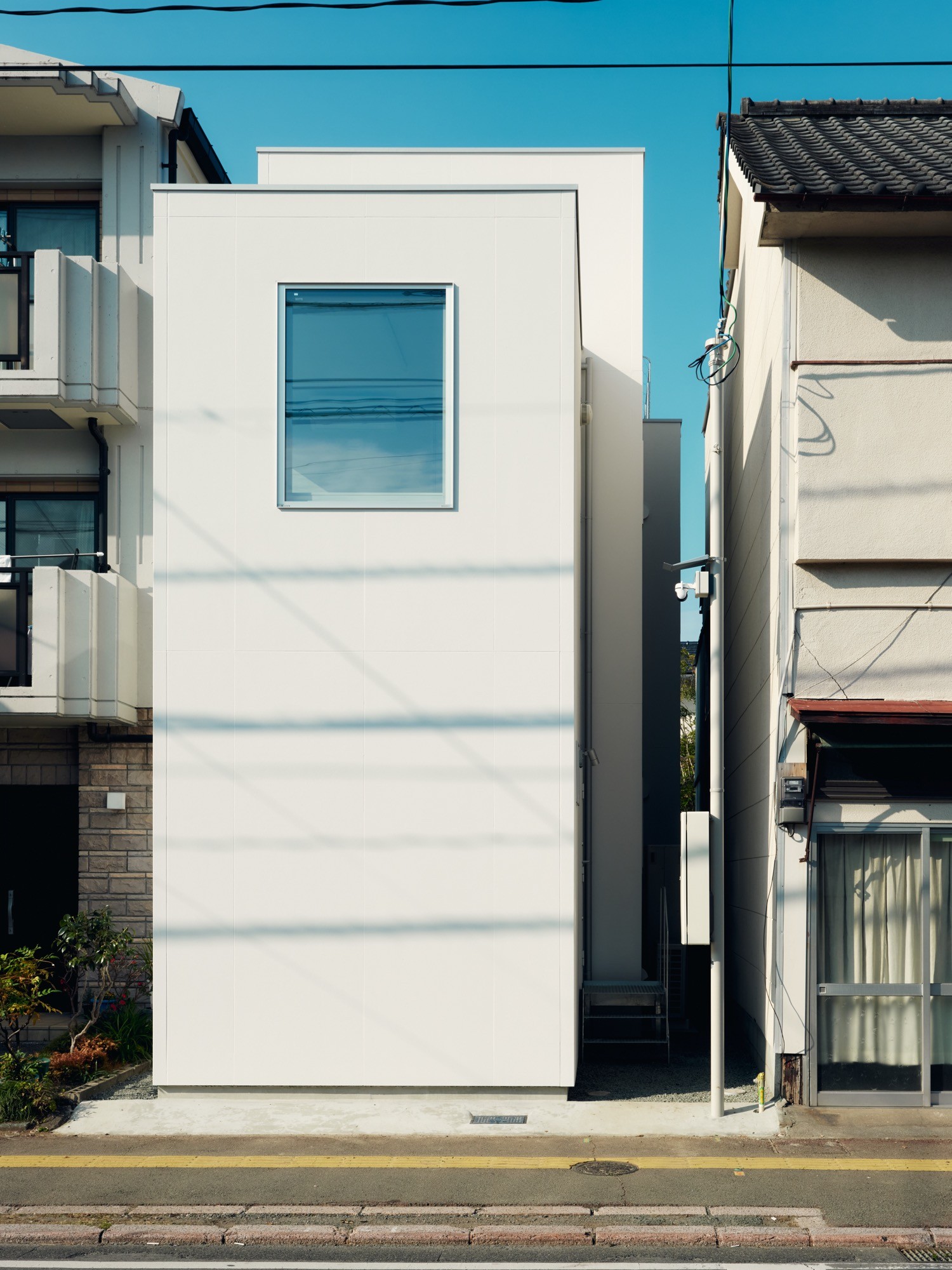
©
Kentaro Ito
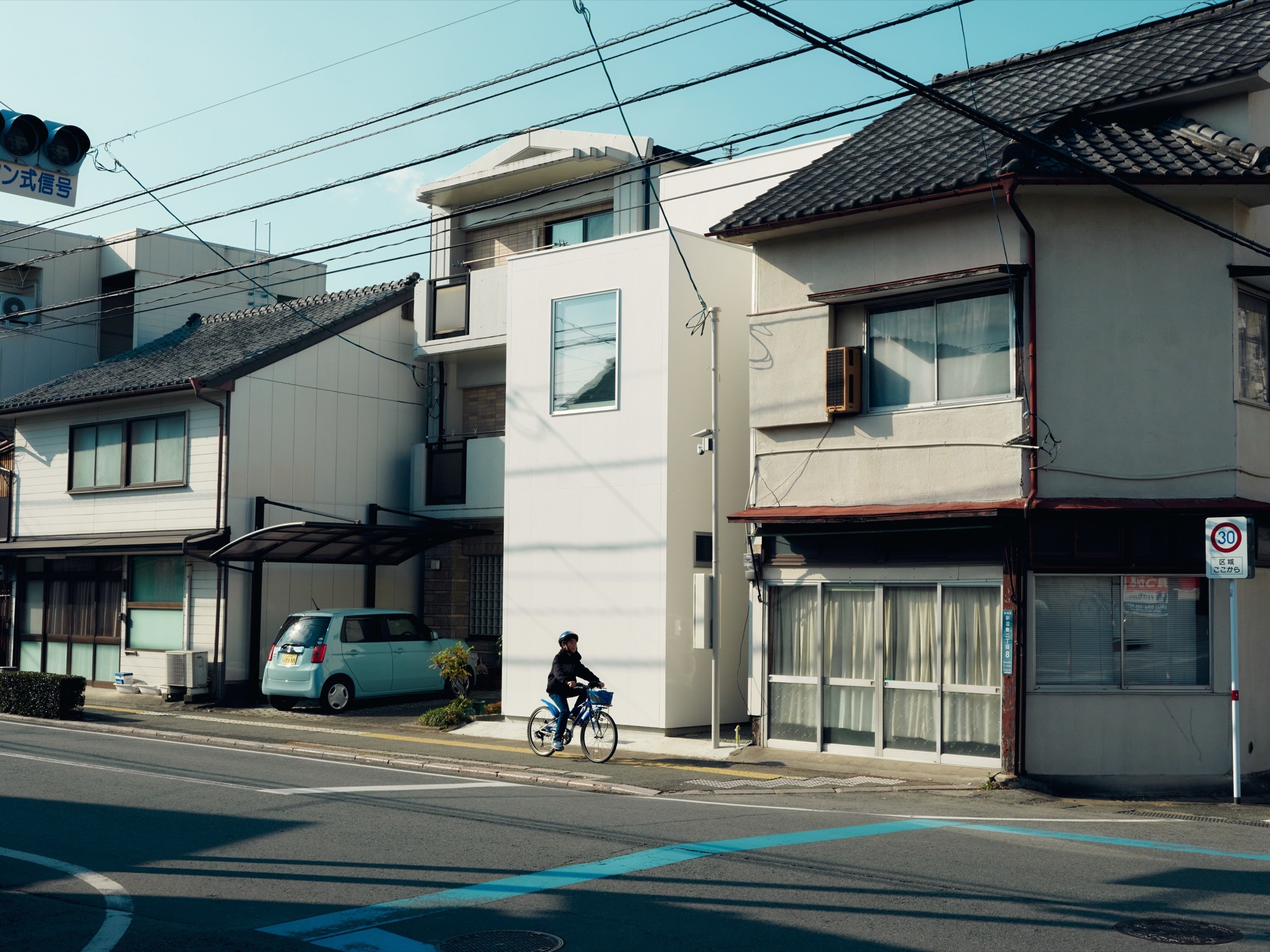
©
Kentaro Ito
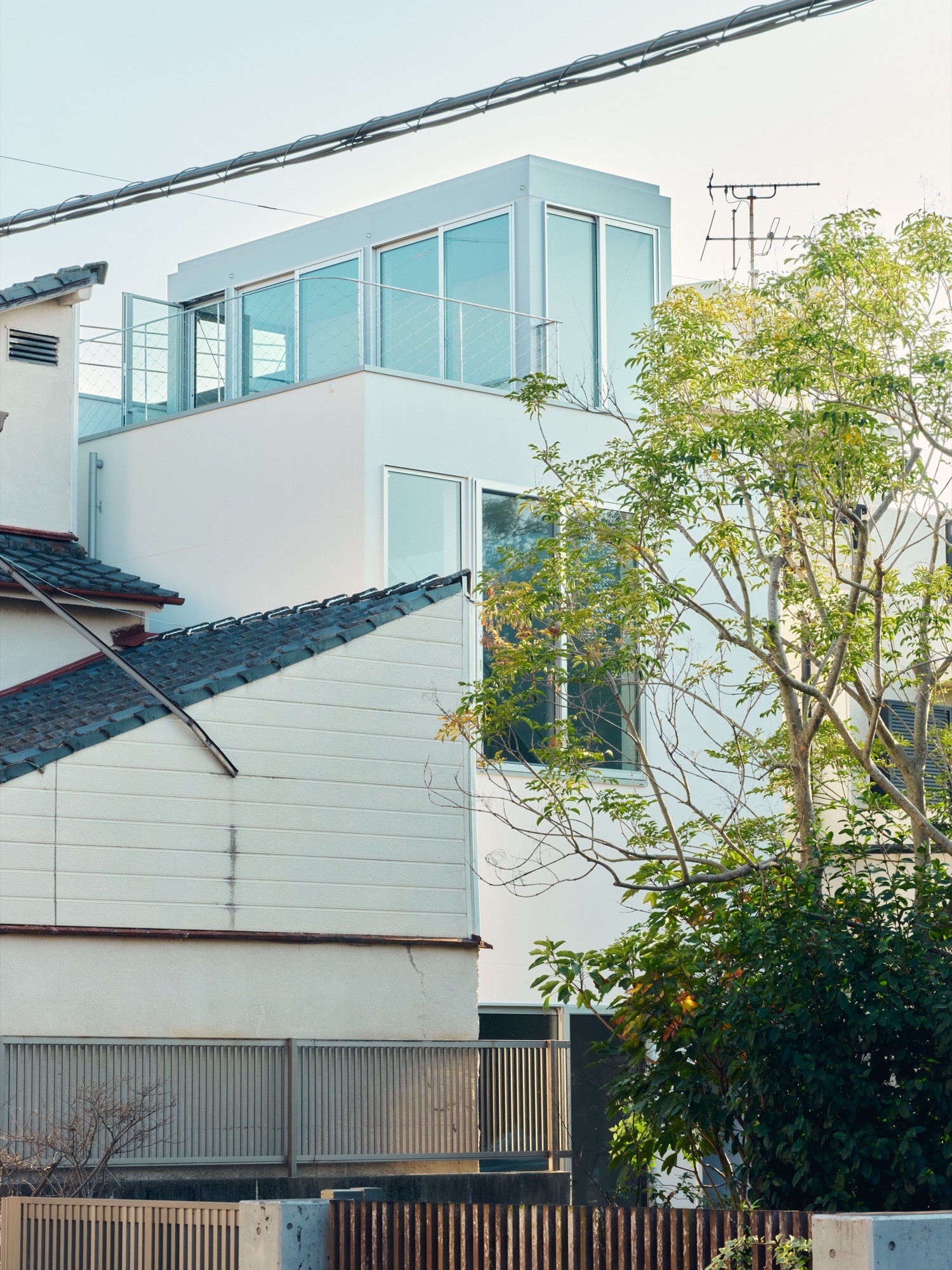
©
Kentaro Ito
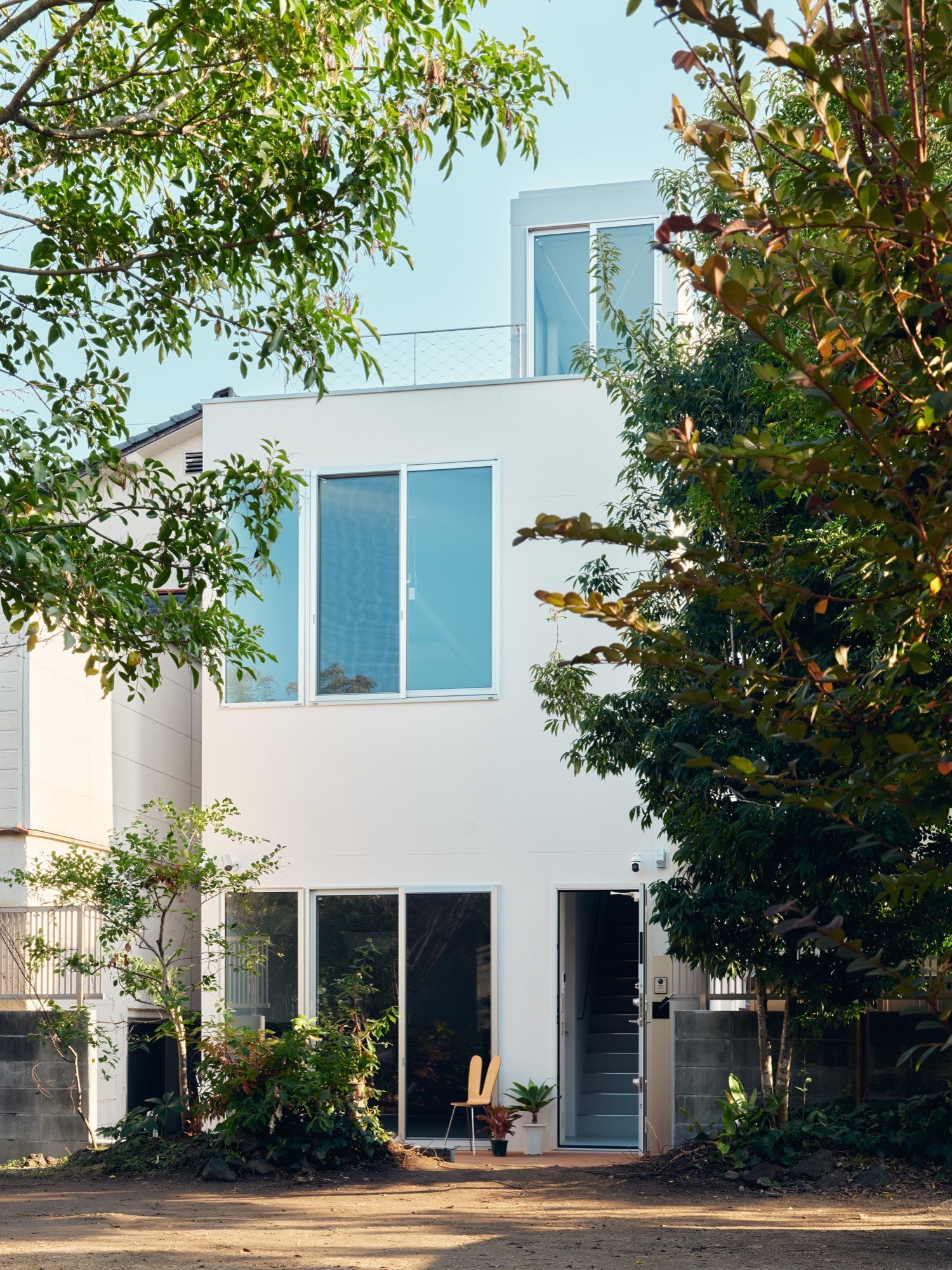
©
Kentaro Ito
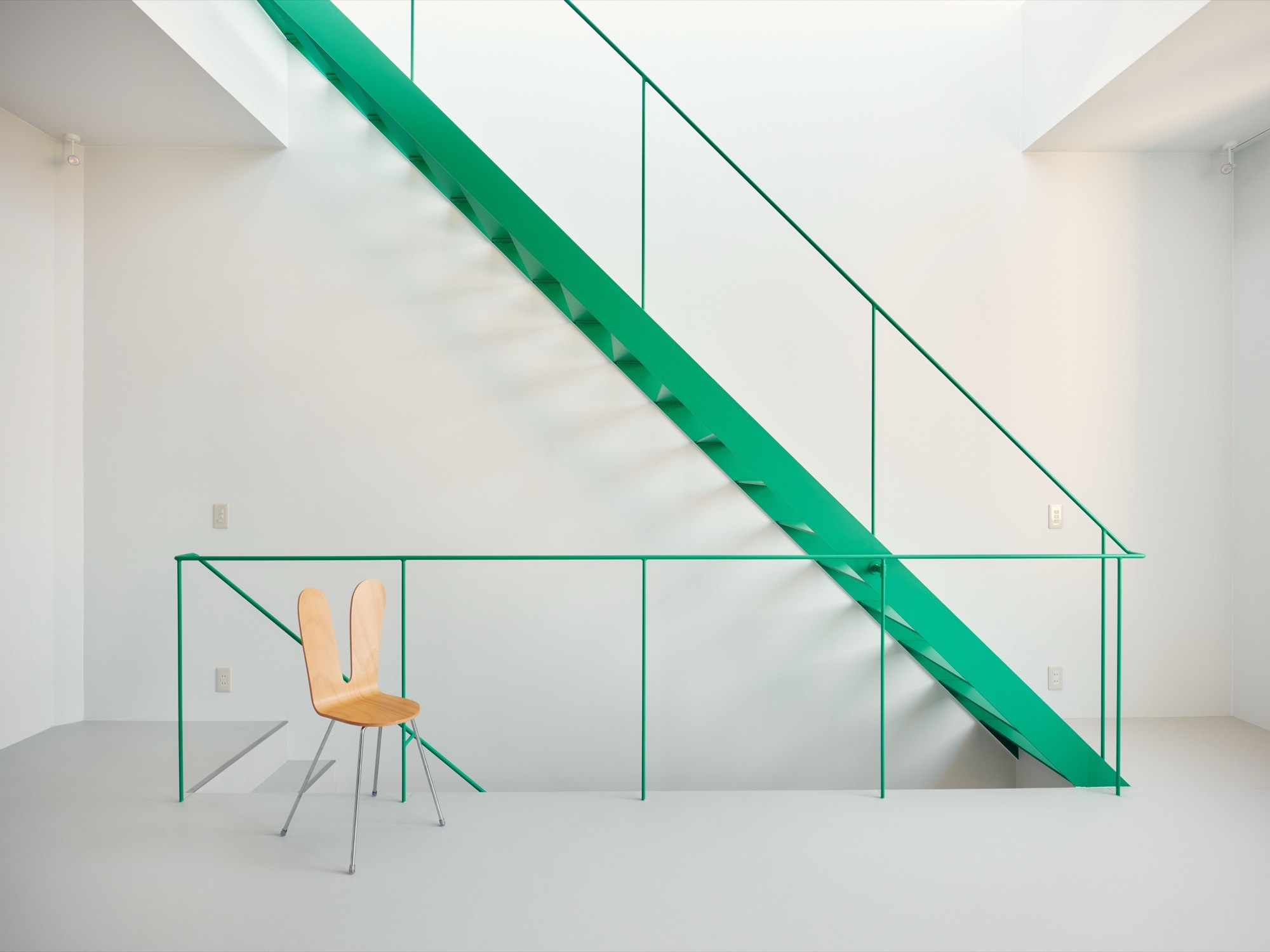
©
Kentaro Ito
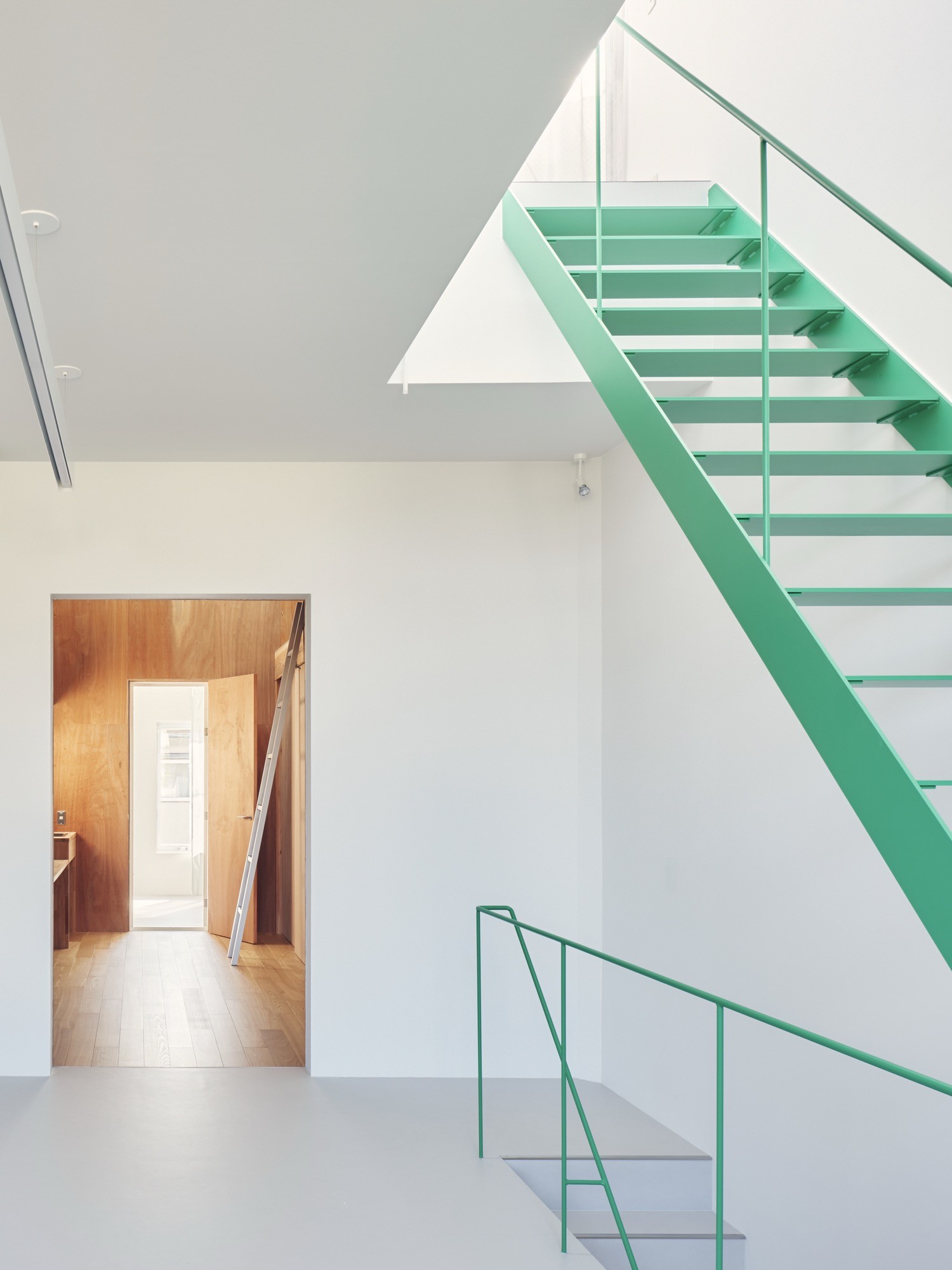
©
Kentaro Ito
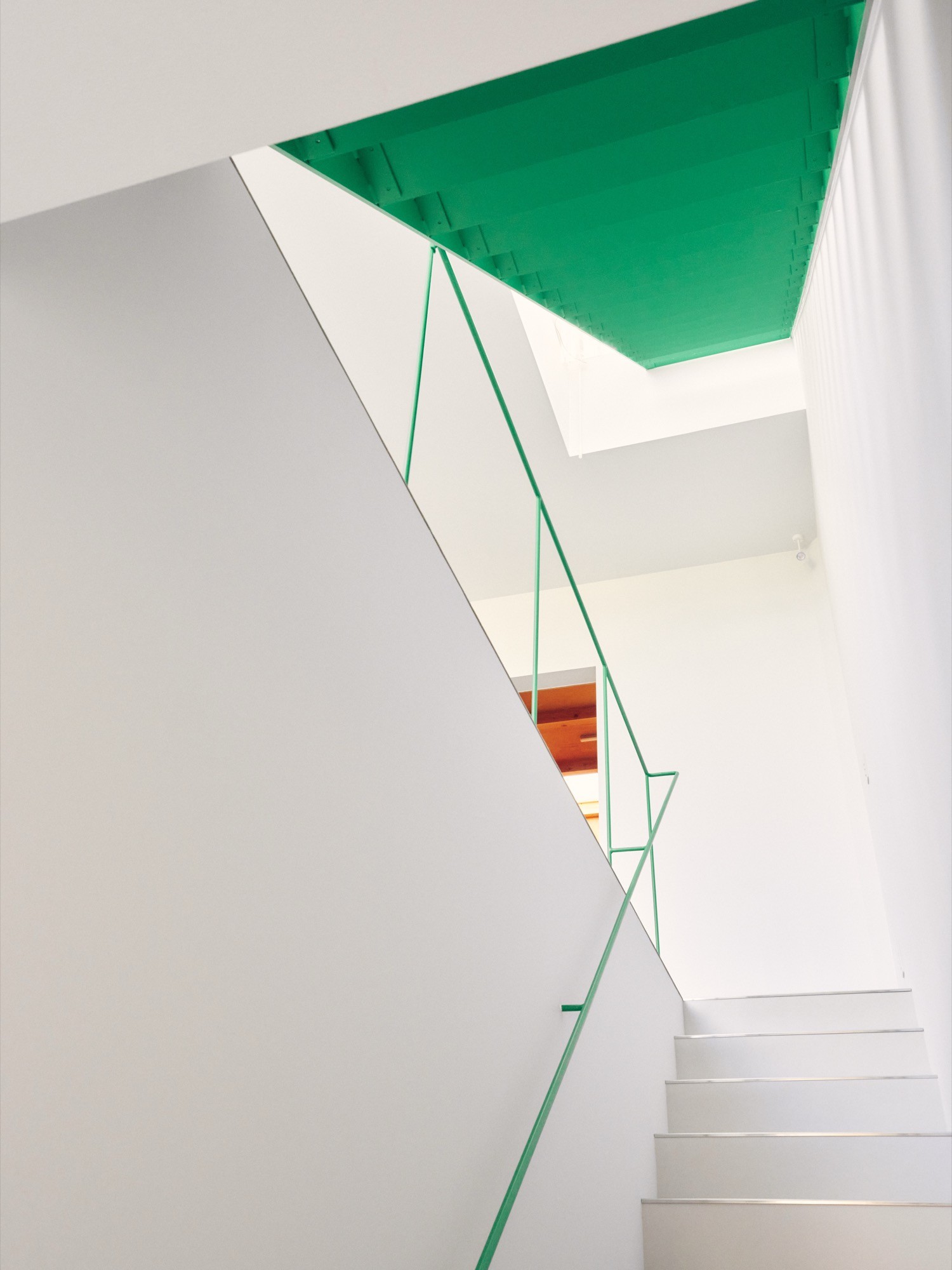
©
Kentaro Ito
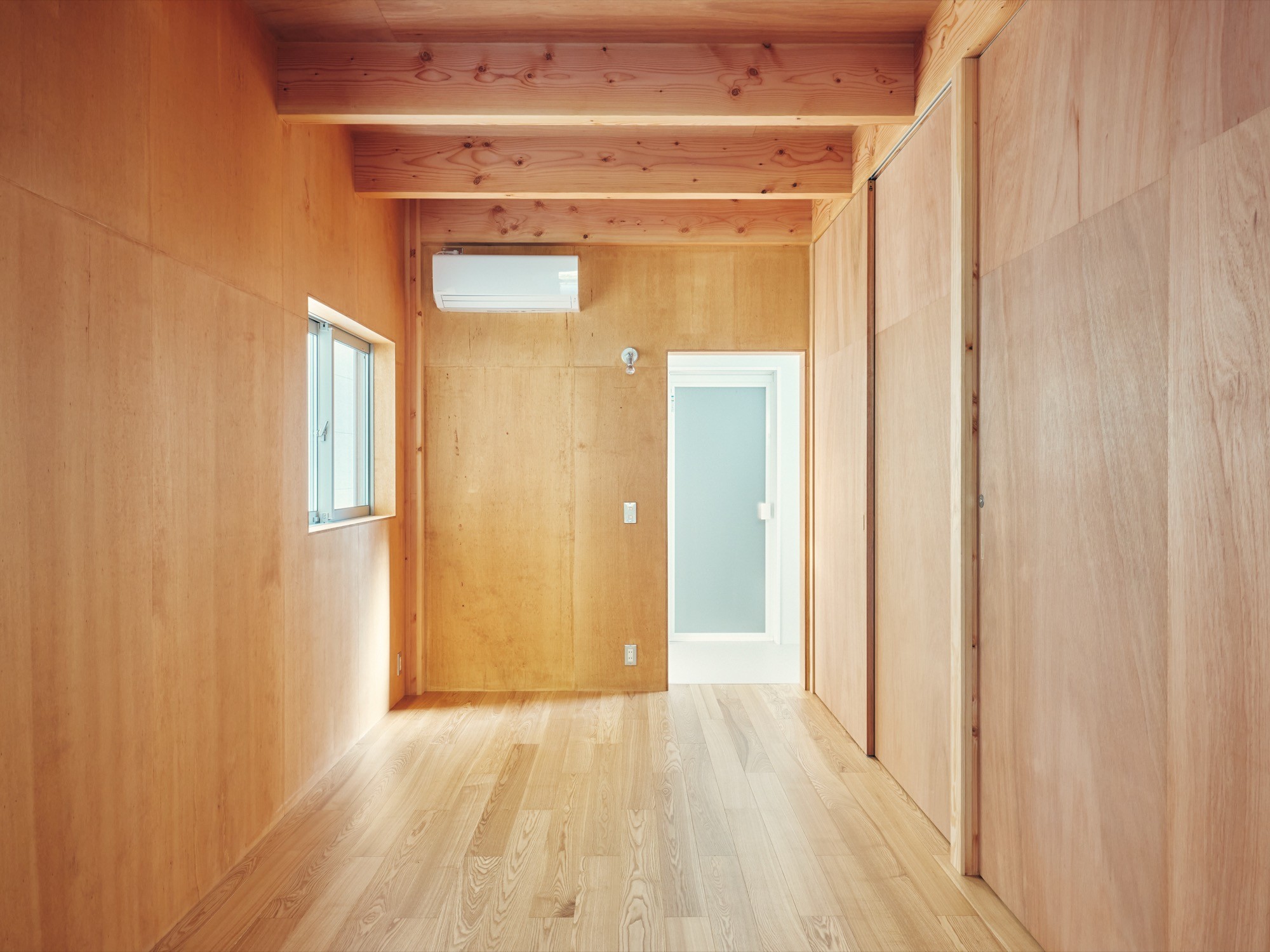
©
Kentaro Ito
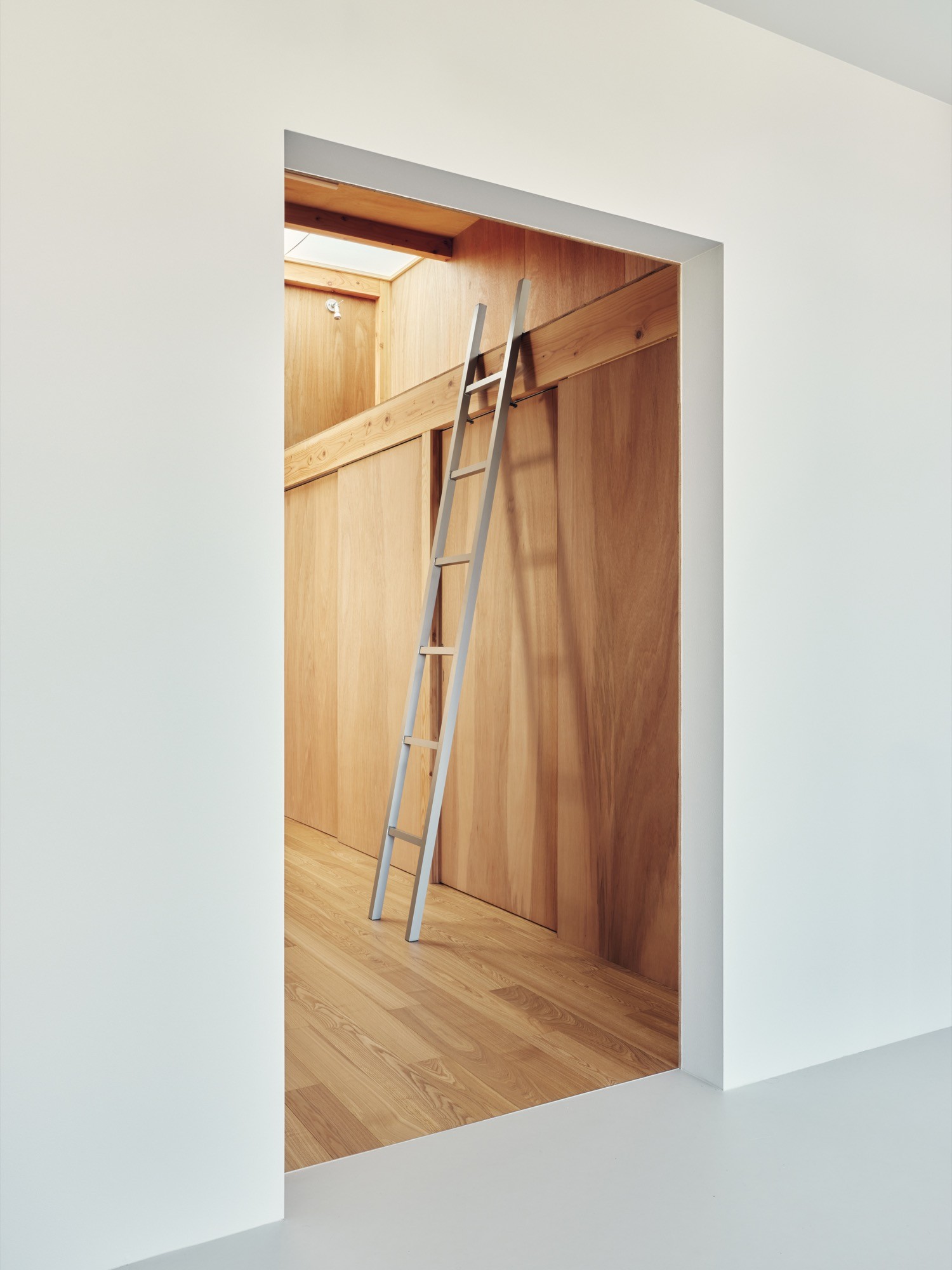
©
Kentaro Ito
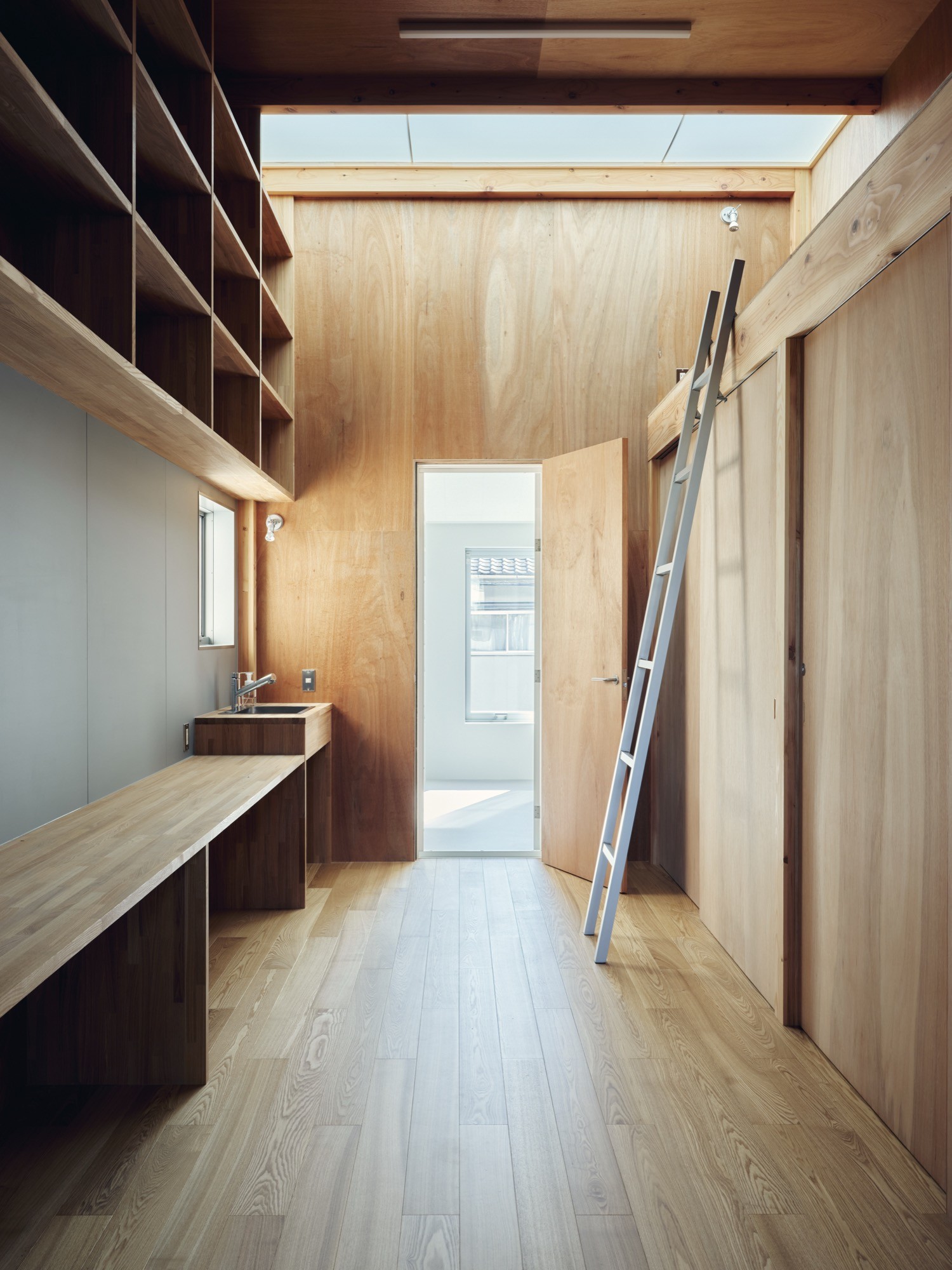
©
Kentaro Ito
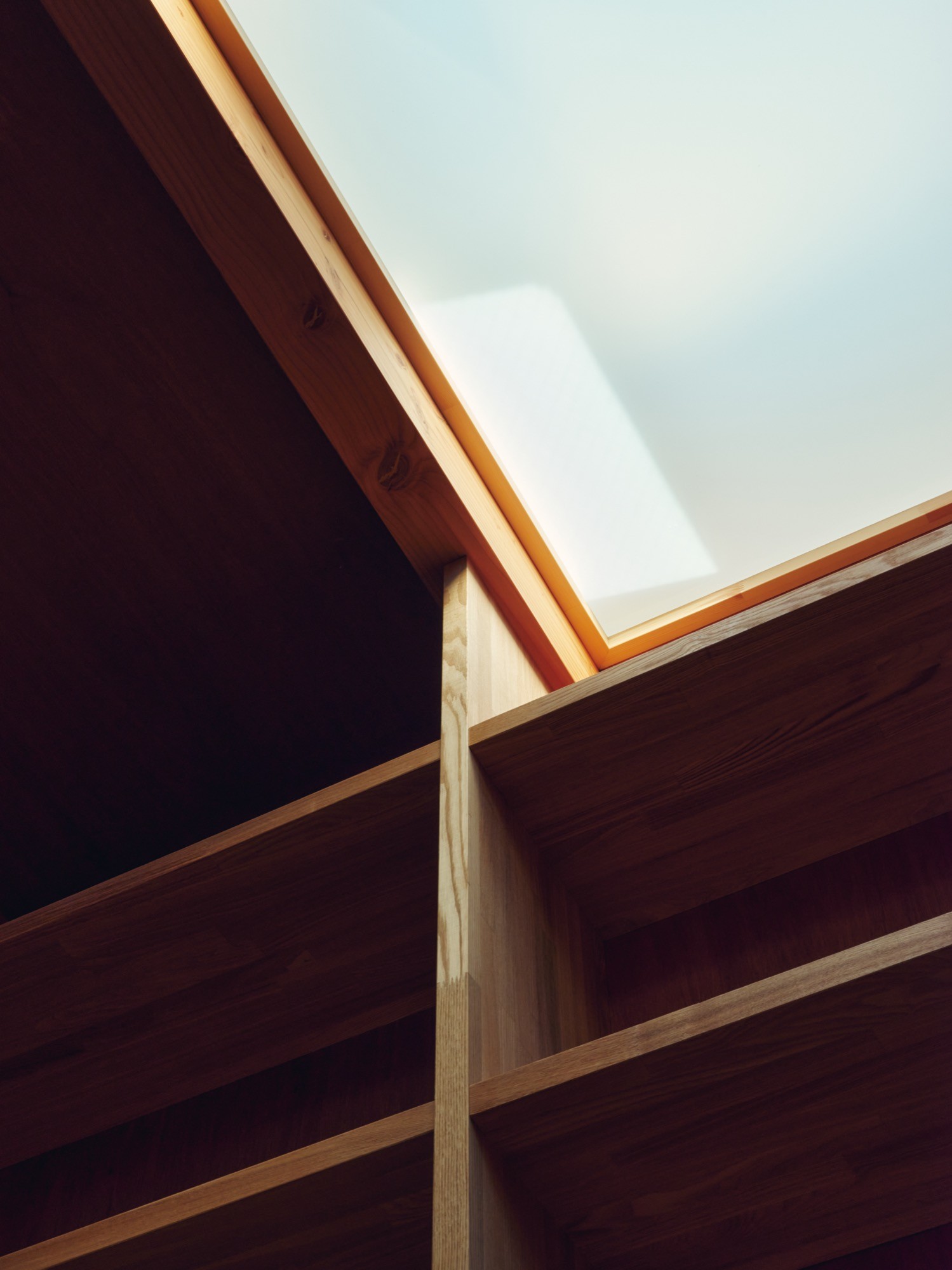
©
Kentaro Ito
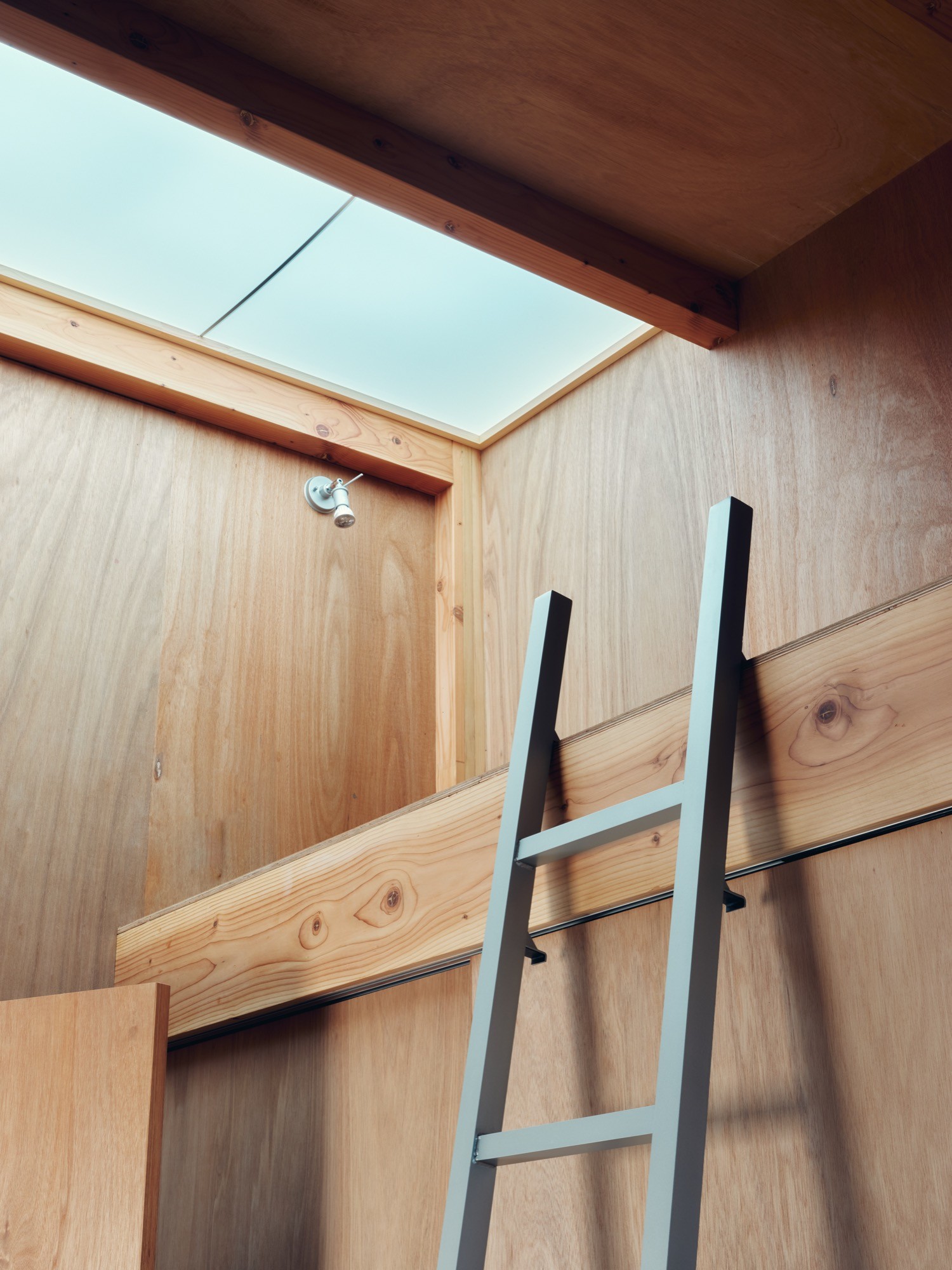
©
Kentaro Ito
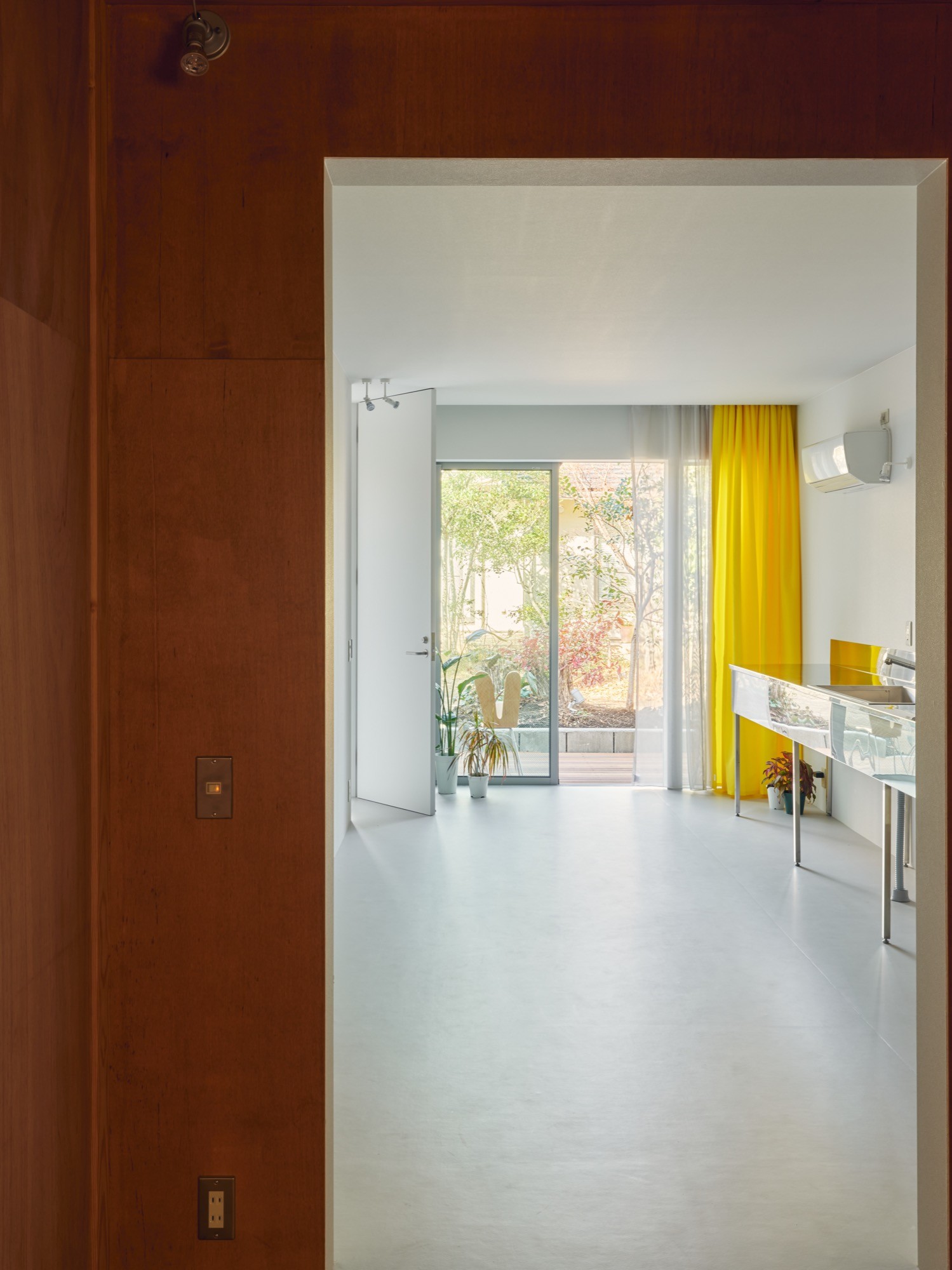
©
Kentaro Ito
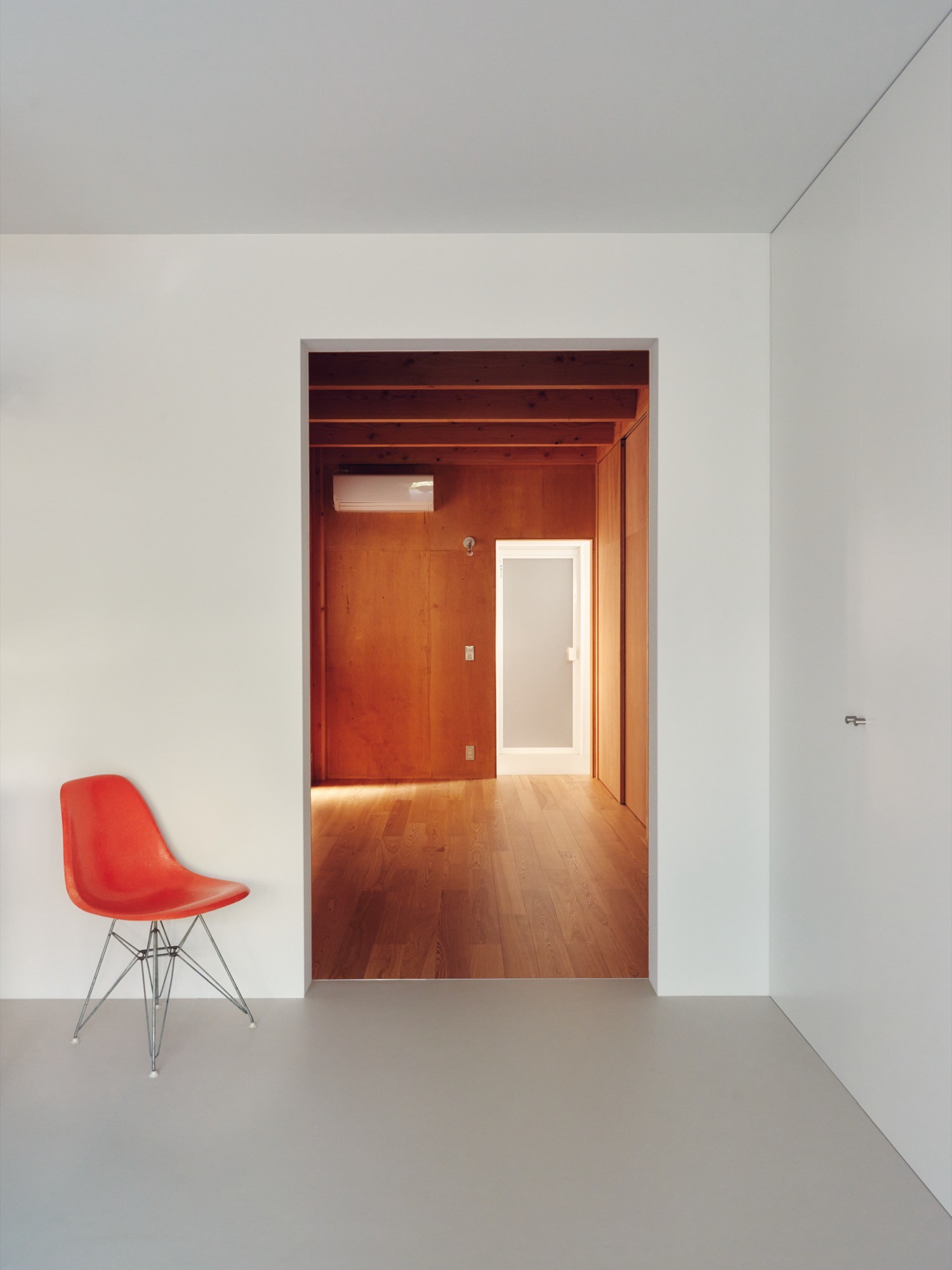
©
Kentaro Ito
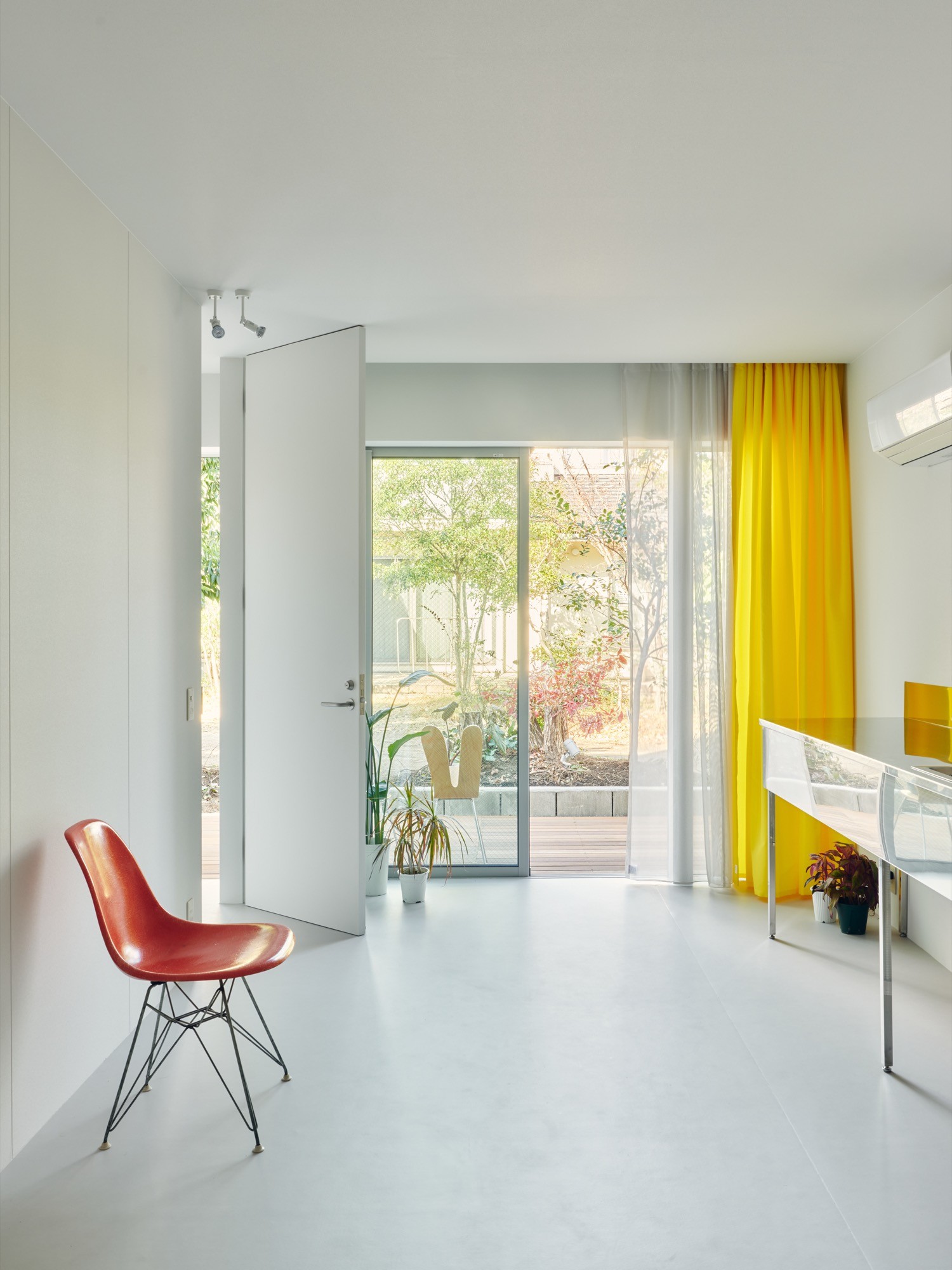
©
Kentaro Ito
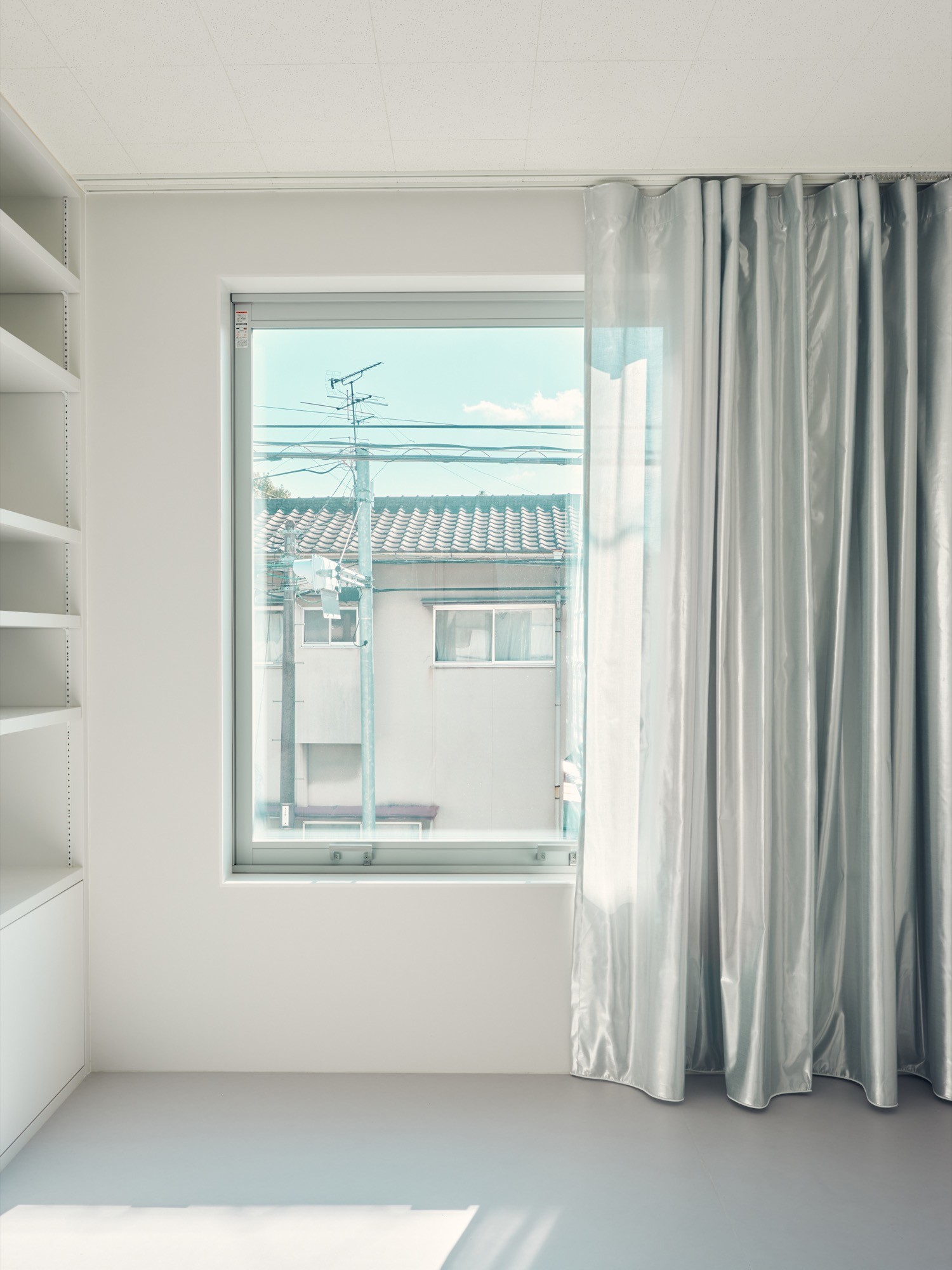
©
Kentaro Ito
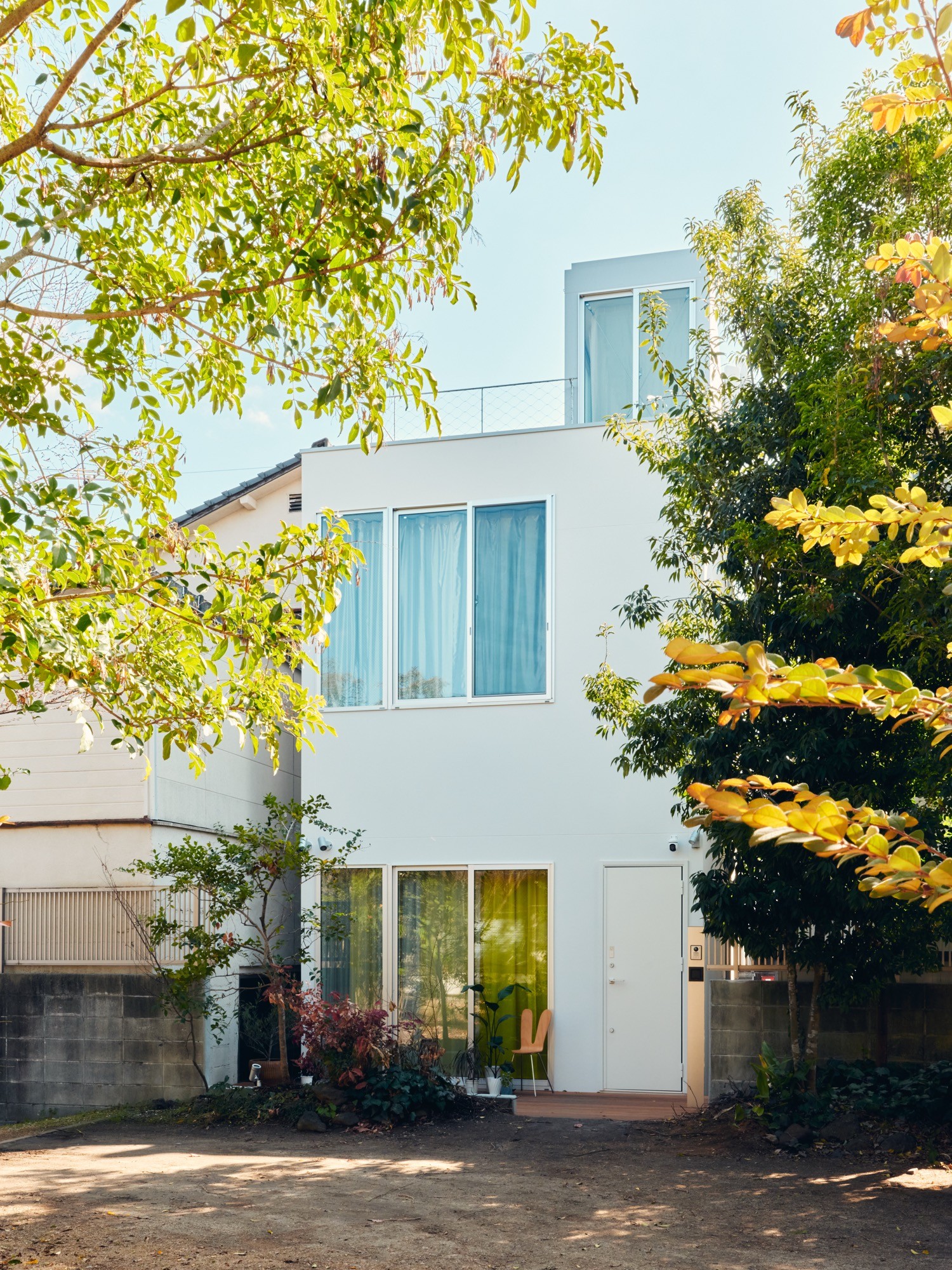
©
Kentaro Ito
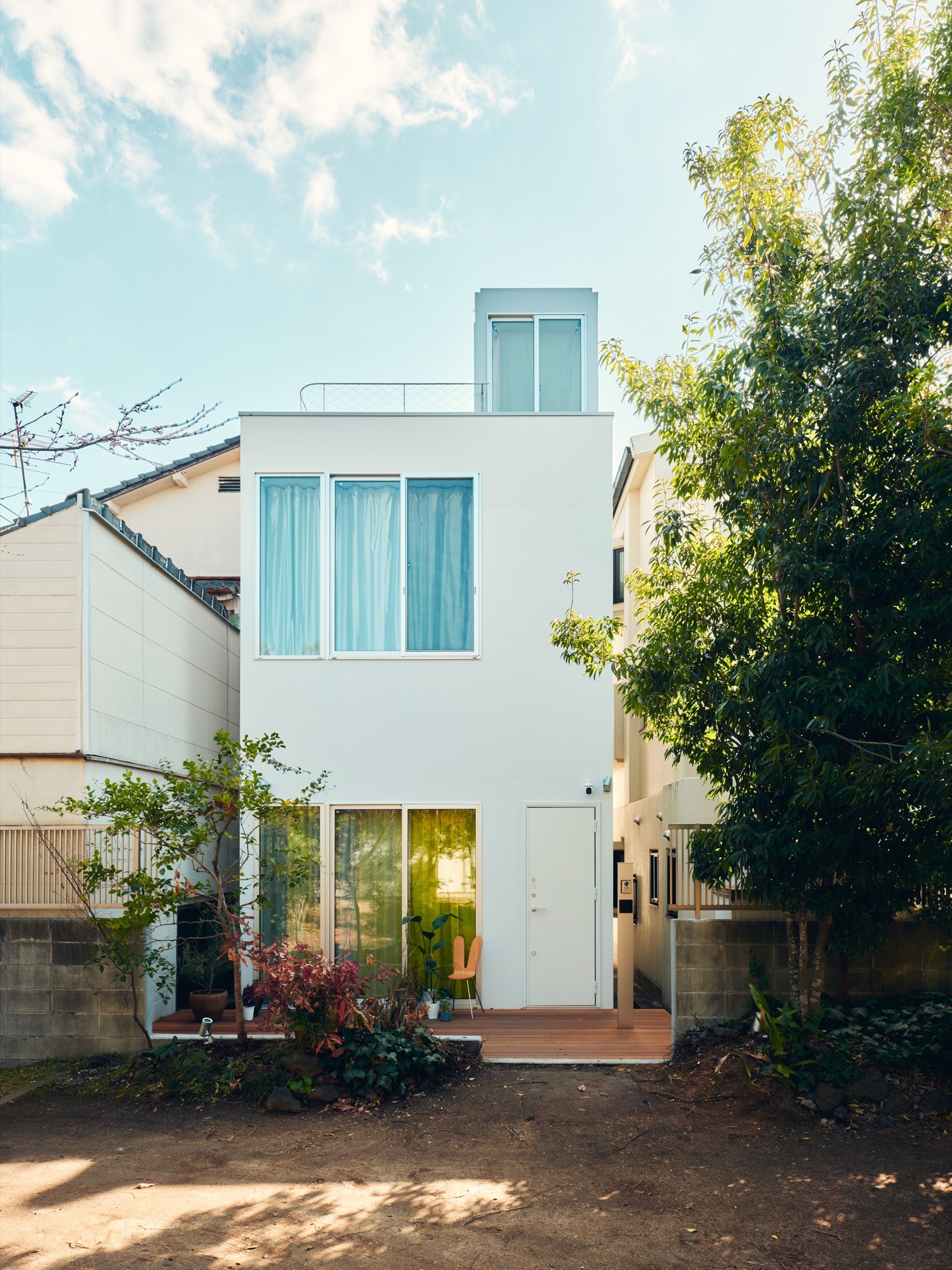
©
Kentaro Ito
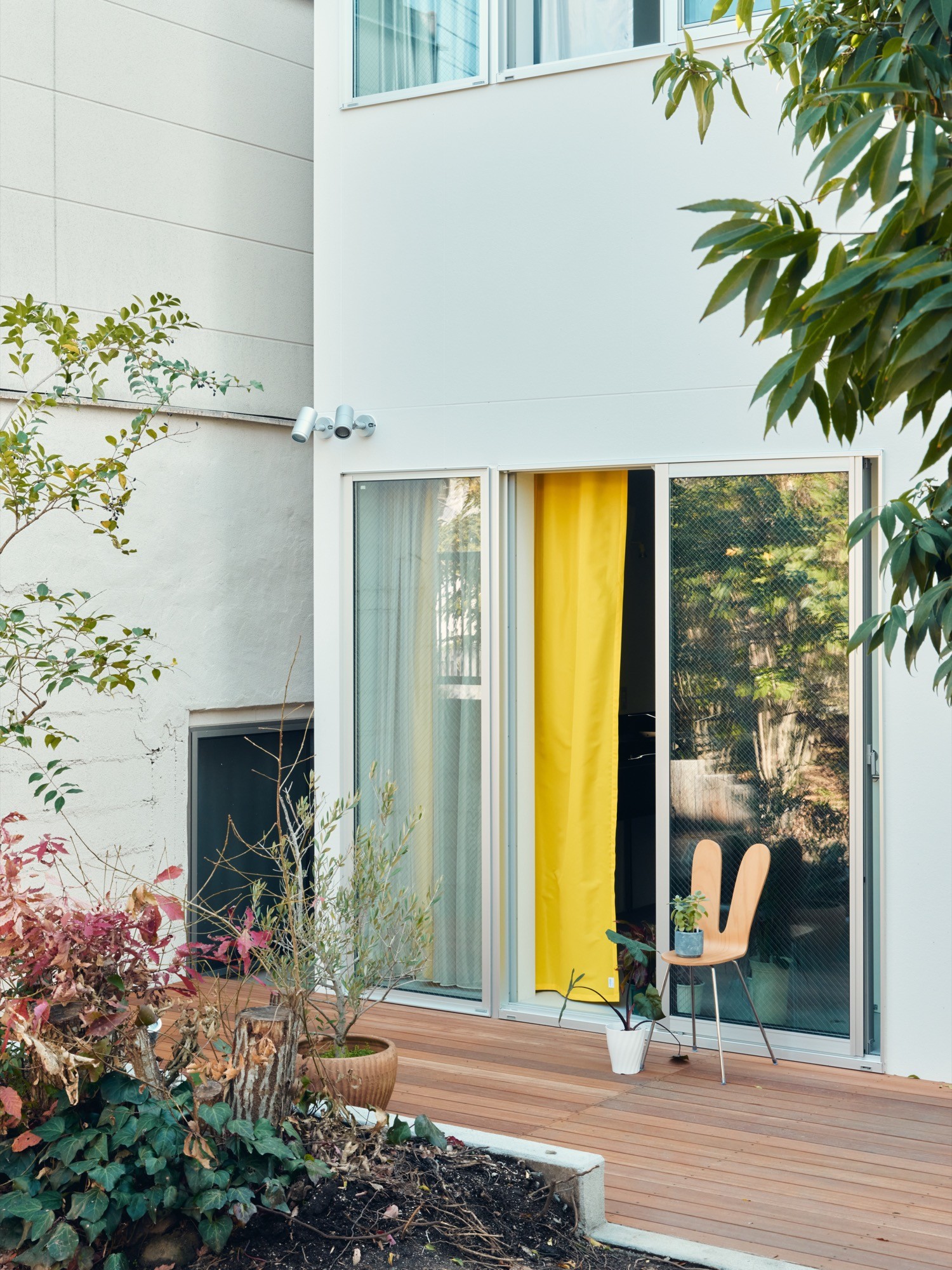
©
Kentaro Ito
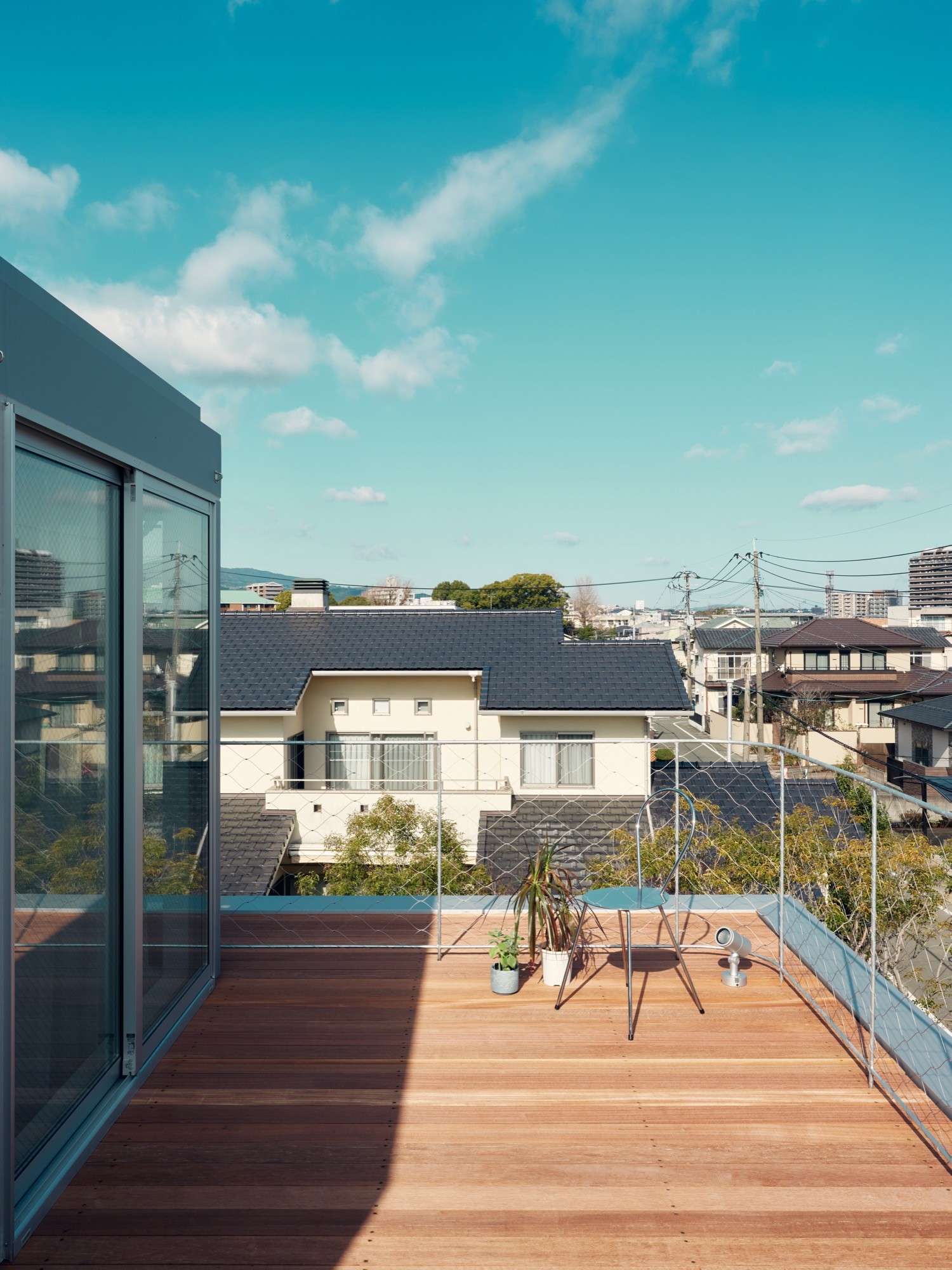
©
Kentaro Ito
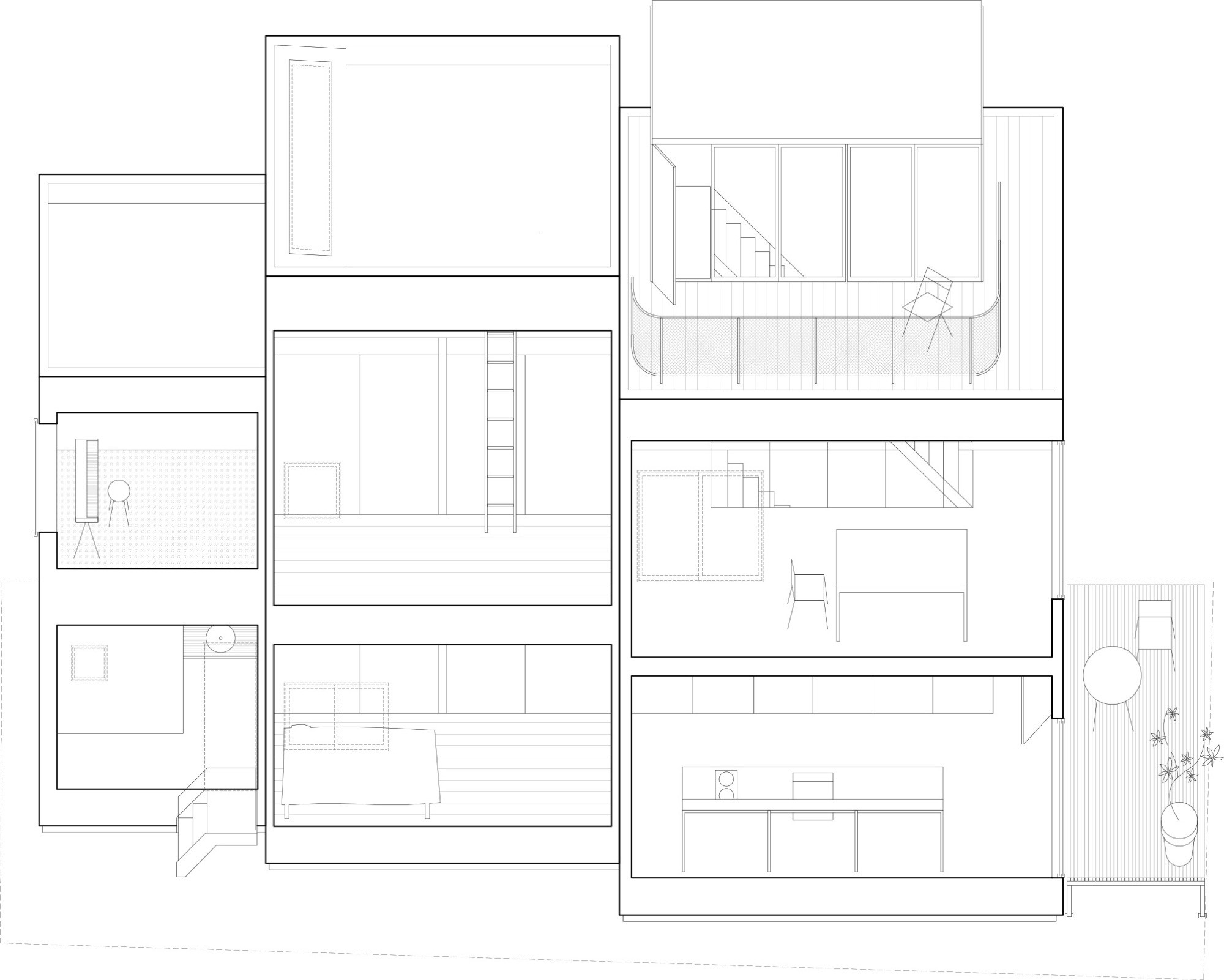
©
aki architects
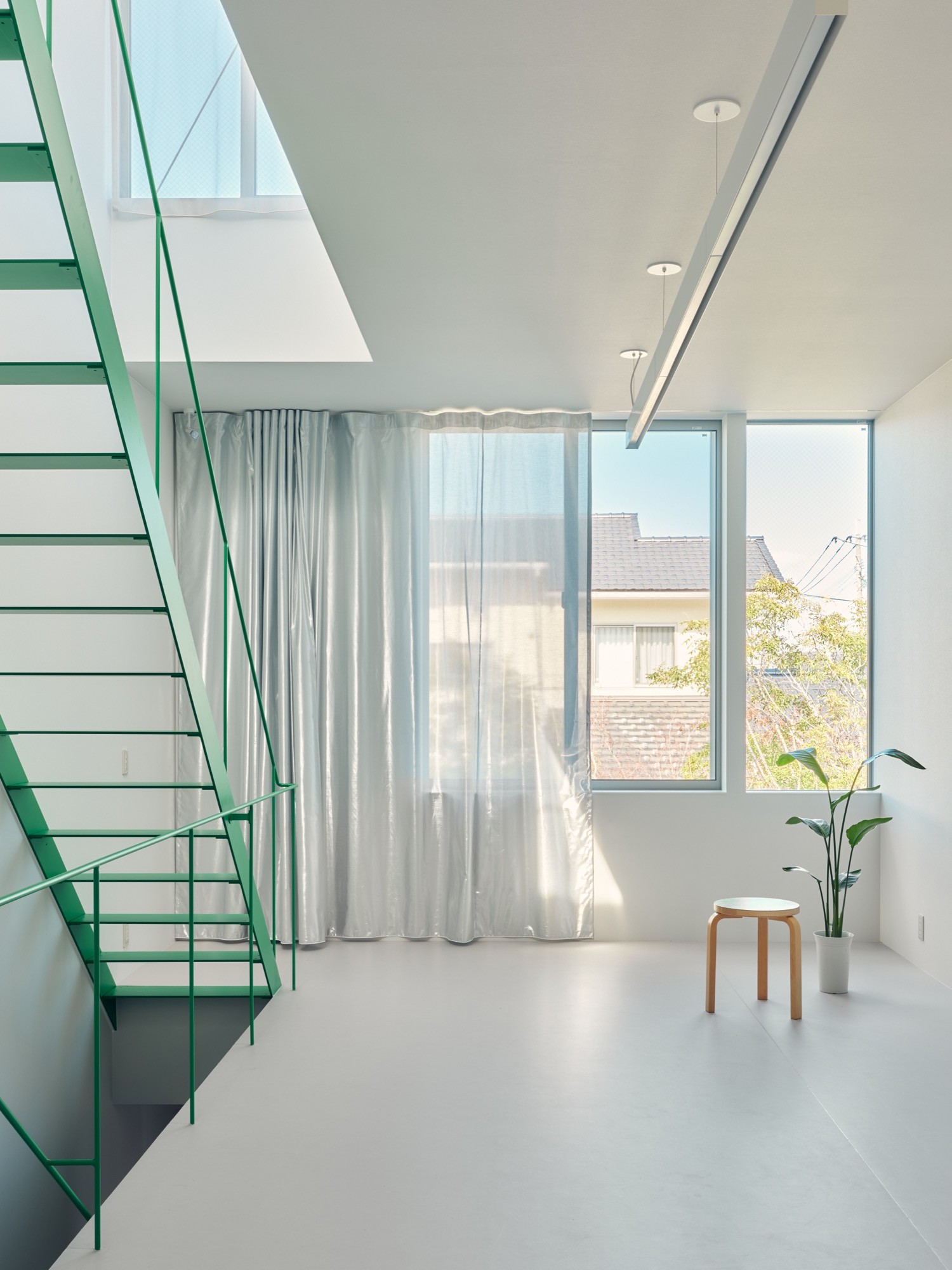
Comments
(0)