UMPRUM Technology Centre
Czech Republic, Praha
completed
in 2021
This project successfully transforms a vacant, historically significant school building into a vibrant part of Prague’s city center, aligning with the vision of UMPRUM. By maintaining the original height and respecting the city's skyline, the design subtly activates the site for public and creative use. The main entrance is emphasized by a deliberate cut through the eclectic façade, which creates a transparent connection between the building’s interior and the city outside. This intervention not only revitalizes the historic structure but also enhances its relationship with the urban fabric, turning it into an accessible cultural hub.
Internally, the spatial organization respects the original urban harmony while adapting to contemporary needs. The layout incorporates studios, technological facilities, and art workshops, making efficient use of the available space and fostering dynamic interactions. The covered hall at the center, topped with a glass roof, becomes a multifunctional space that supports year-round activities and community engagement. The integration of semi-transparent facilities facilitates natural light penetration and visual connectivity, contributing to an inviting, lively atmosphere that stimulates creative and social exchanges throughout the year.
Overall, this project exemplifies an excellent balance between preservation and innovation. It not only respects the historical and urban context but also follows principles of circular economy—reactivating an existing site using durable, natural materials and flexible interior layouts. The intervention showcases how architectural ingenuity and careful design can revitalize complex urban spaces, ensuring functionality, sustainability, and adaptability for future generations, while maintaining the integrity of the city’s visual identity.
Internally, the spatial organization respects the original urban harmony while adapting to contemporary needs. The layout incorporates studios, technological facilities, and art workshops, making efficient use of the available space and fostering dynamic interactions. The covered hall at the center, topped with a glass roof, becomes a multifunctional space that supports year-round activities and community engagement. The integration of semi-transparent facilities facilitates natural light penetration and visual connectivity, contributing to an inviting, lively atmosphere that stimulates creative and social exchanges throughout the year.
Overall, this project exemplifies an excellent balance between preservation and innovation. It not only respects the historical and urban context but also follows principles of circular economy—reactivating an existing site using durable, natural materials and flexible interior layouts. The intervention showcases how architectural ingenuity and careful design can revitalize complex urban spaces, ensuring functionality, sustainability, and adaptability for future generations, while maintaining the integrity of the city’s visual identity.
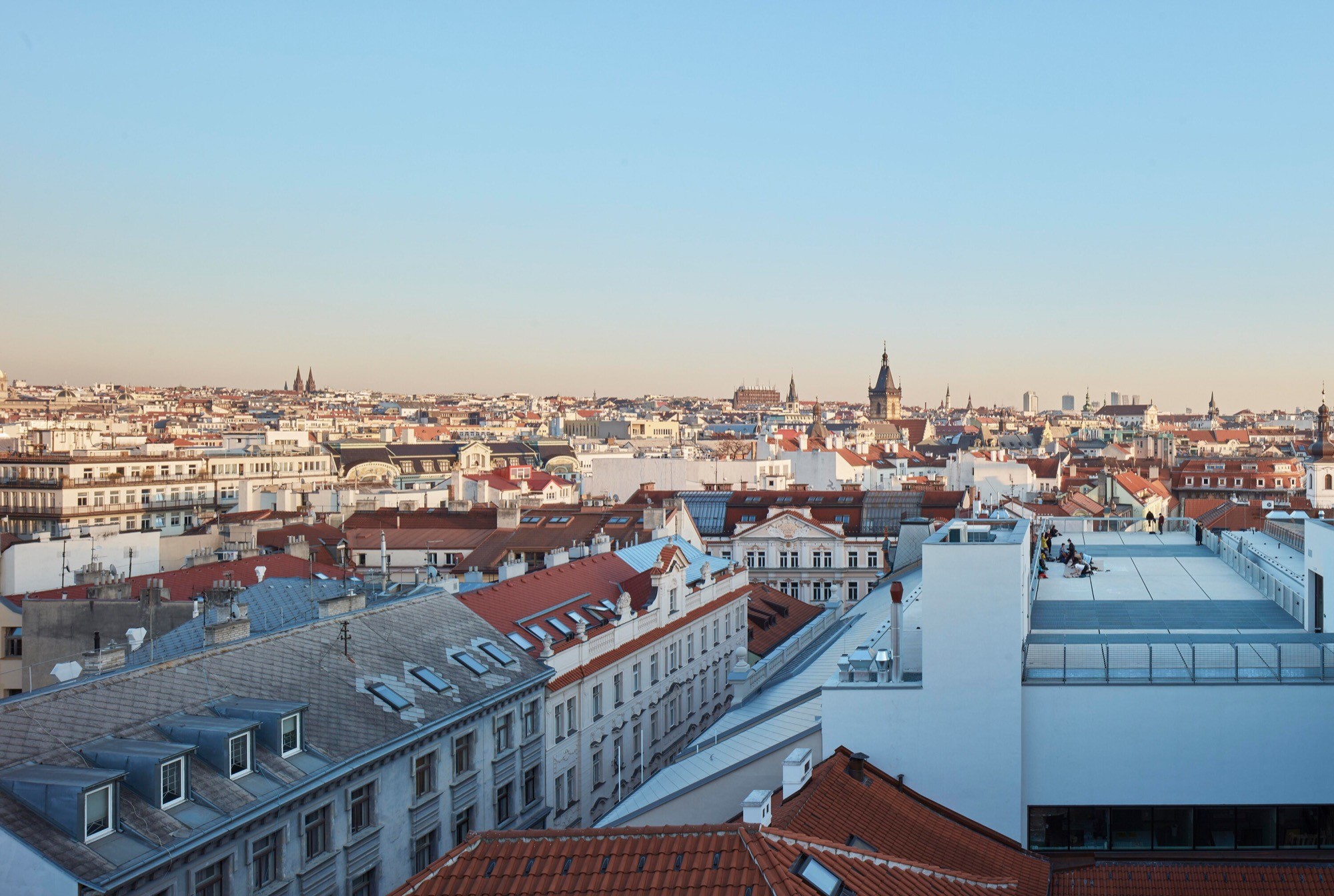
©
Peter Fabo
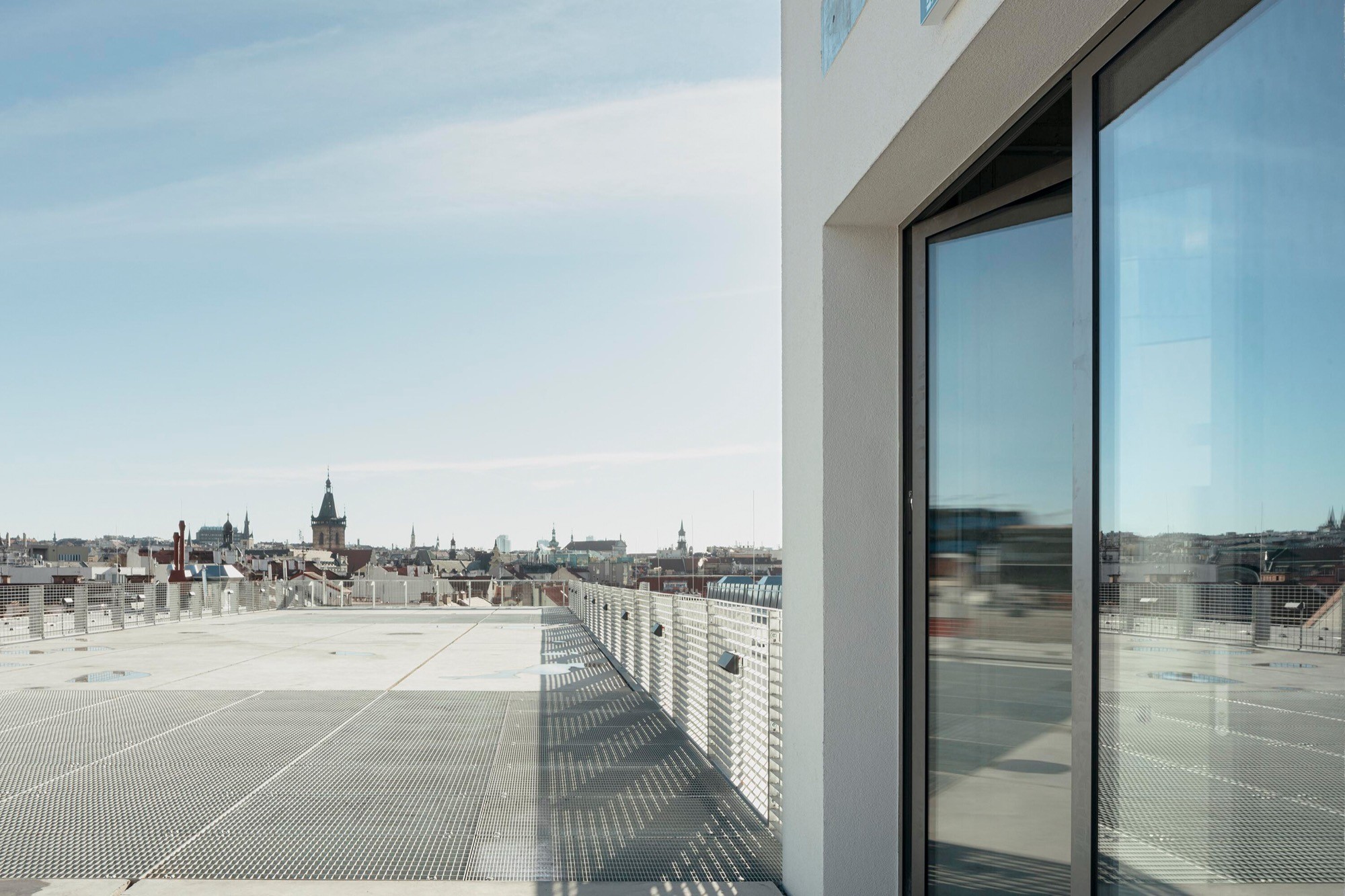
©
Peter Fabo
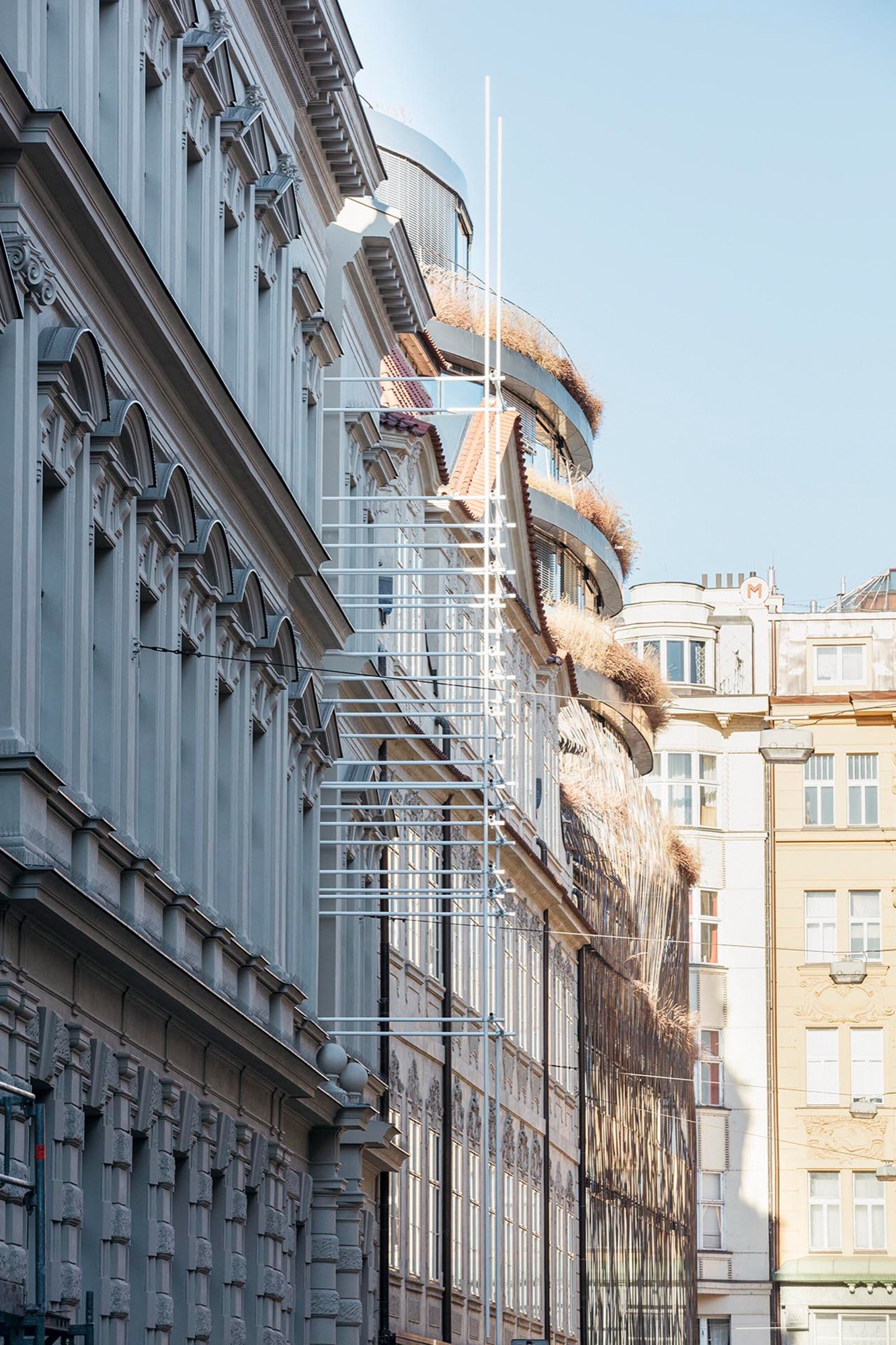
©
Peter Fabo
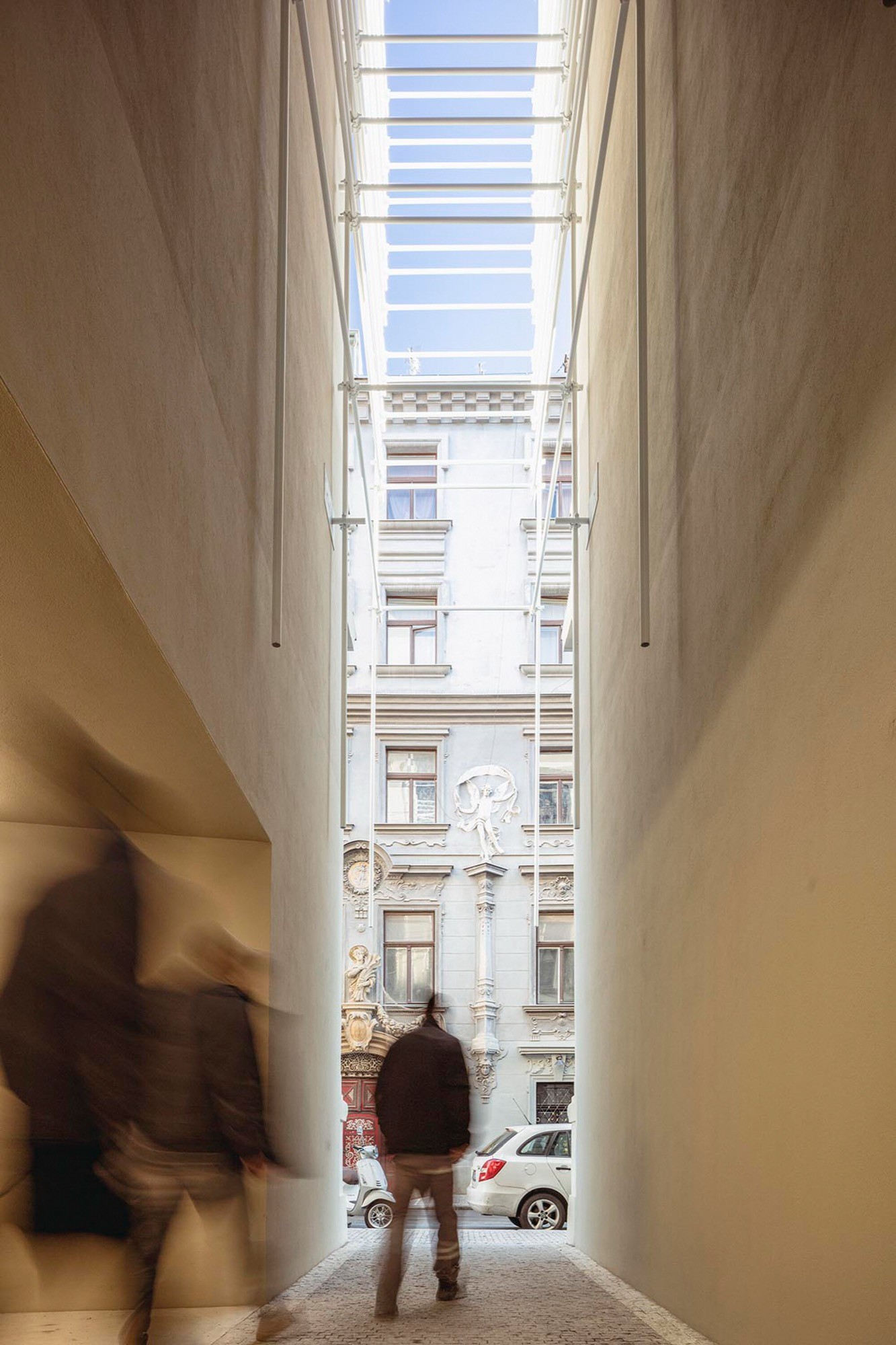
©
Peter Fabo
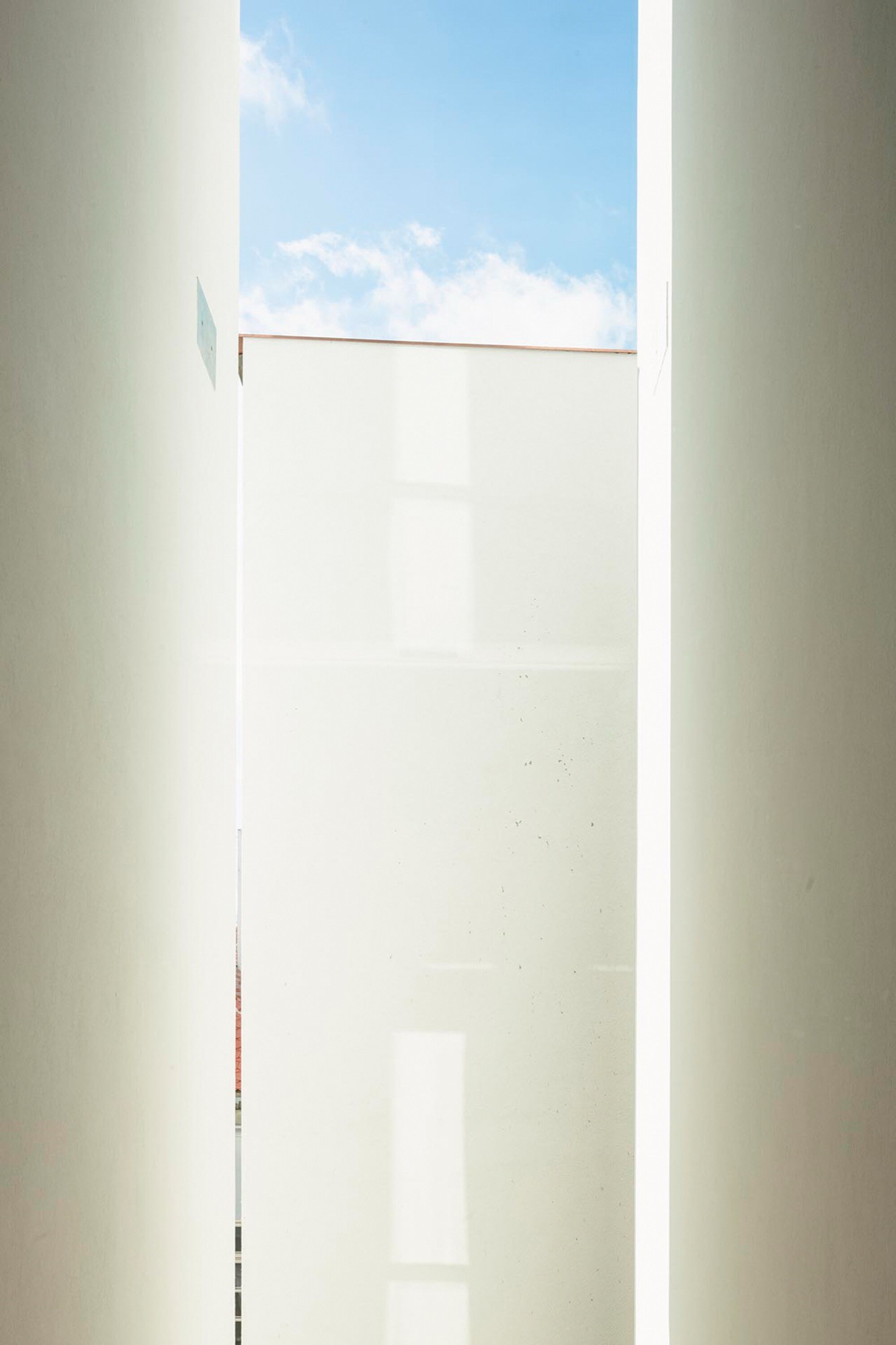
©
Peter Fabo
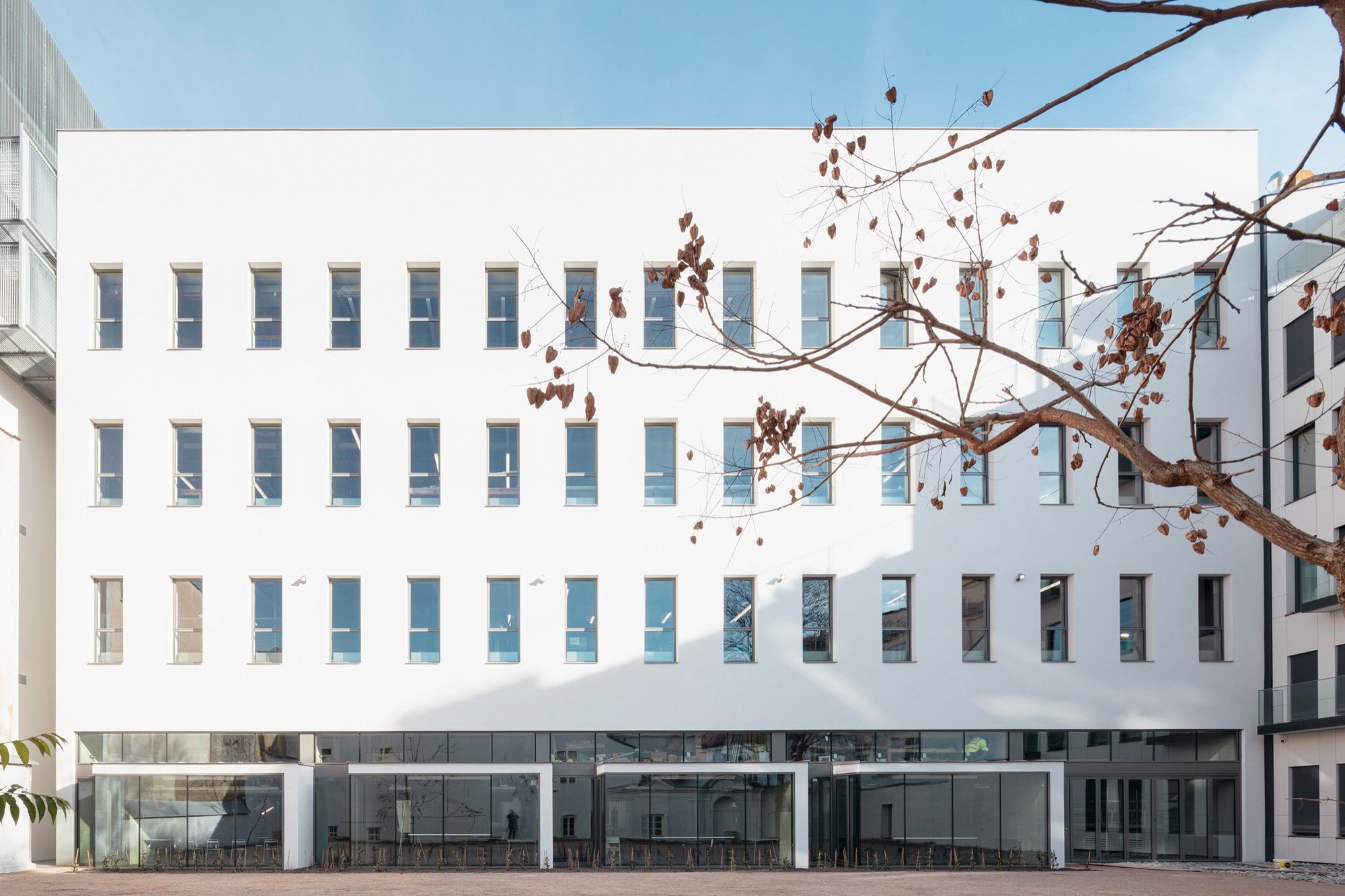
©
Peter Fabo
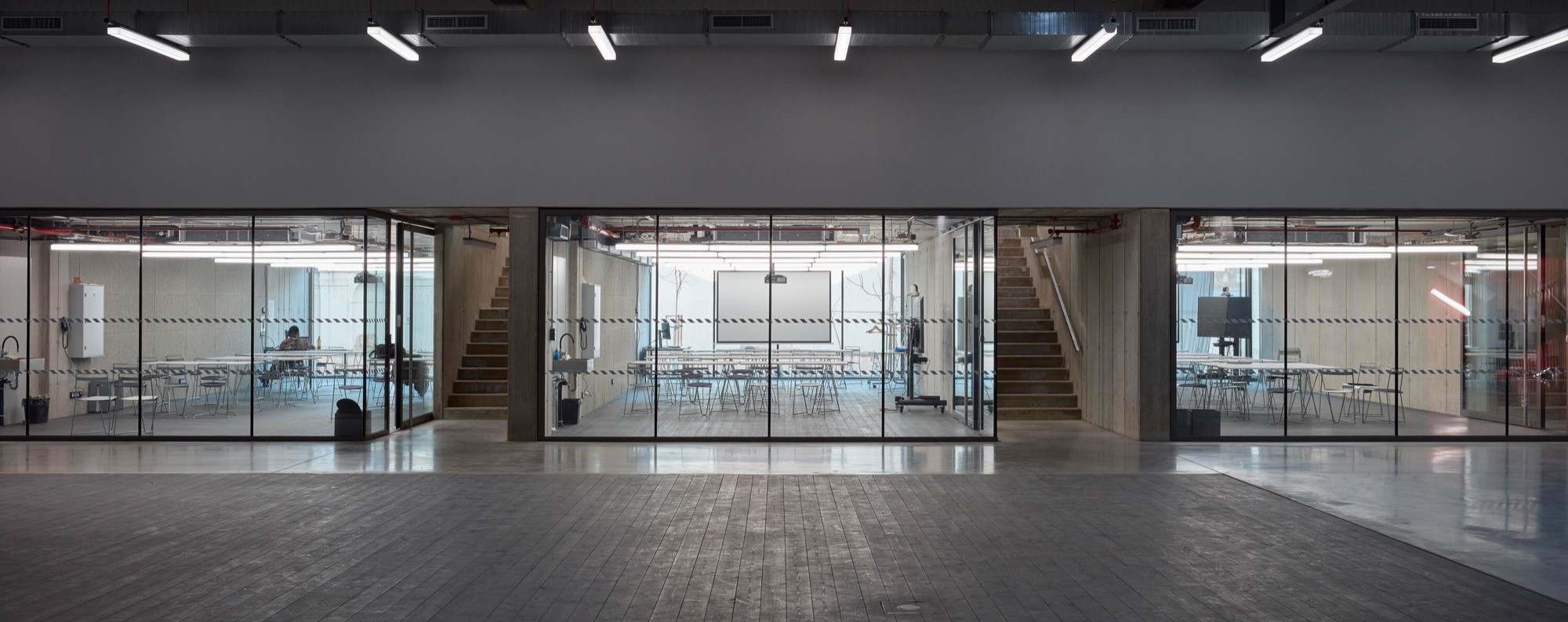
©
Peter Fabo
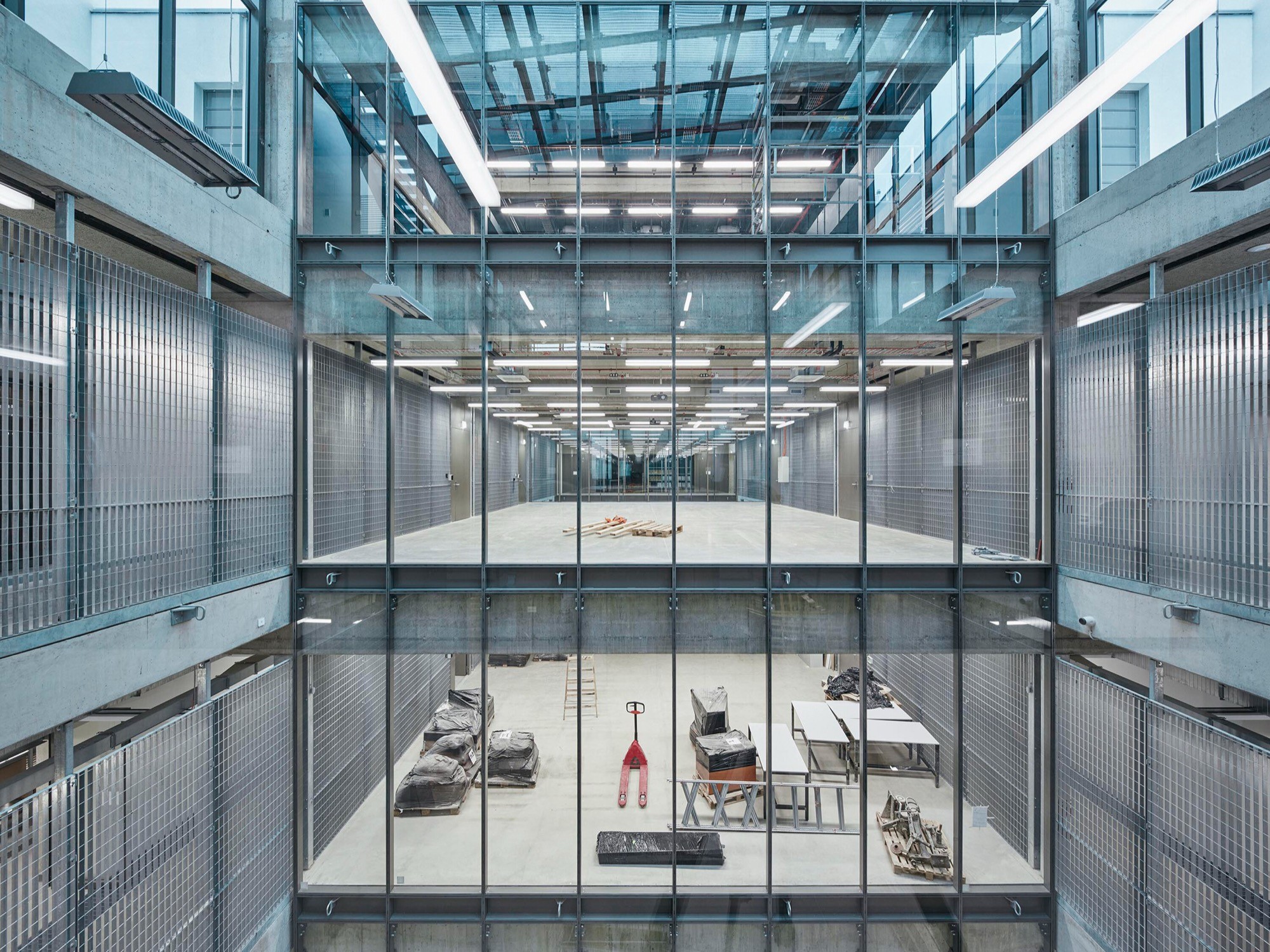
©
Peter Fabo
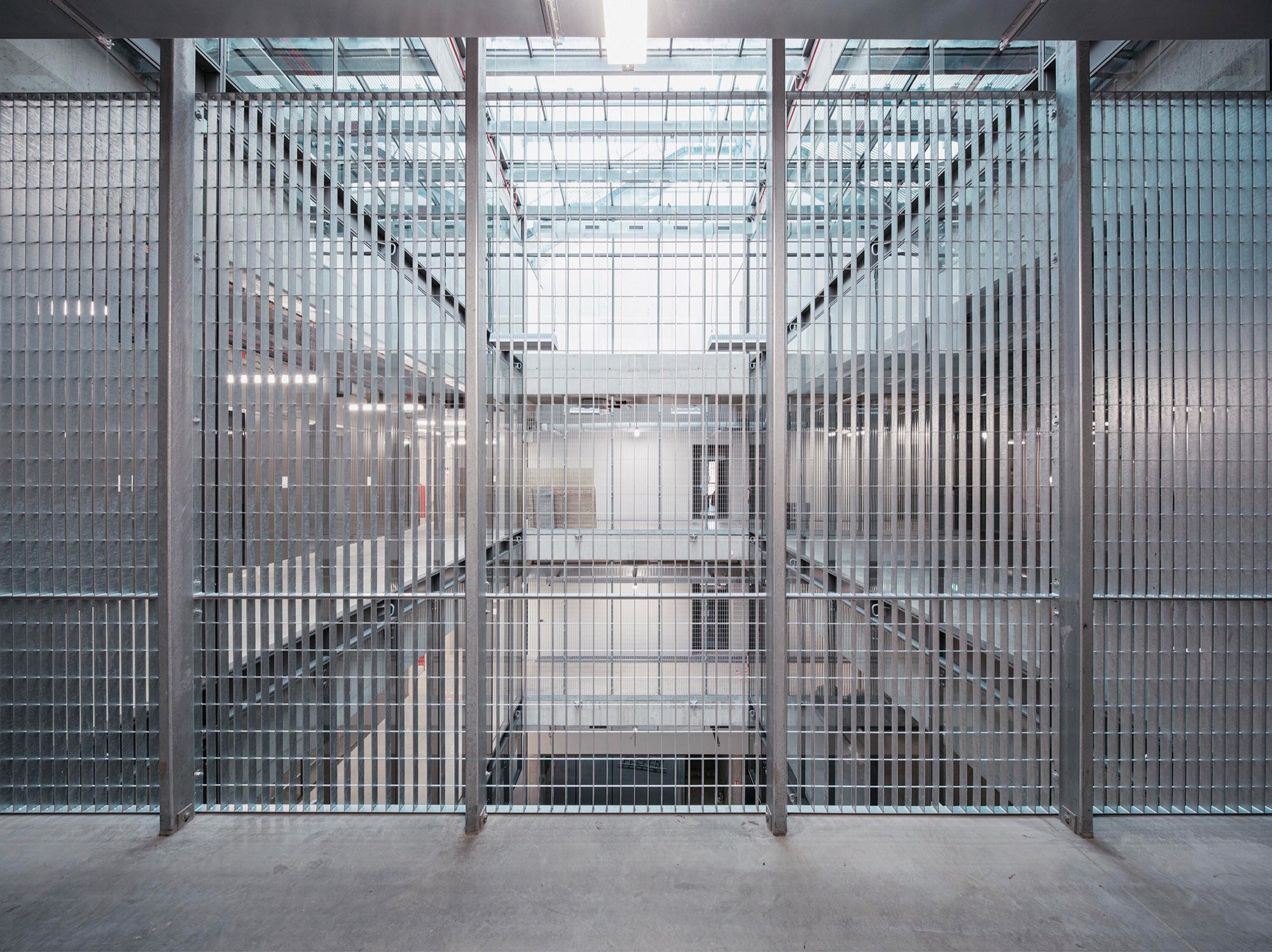
©
Peter Fabo
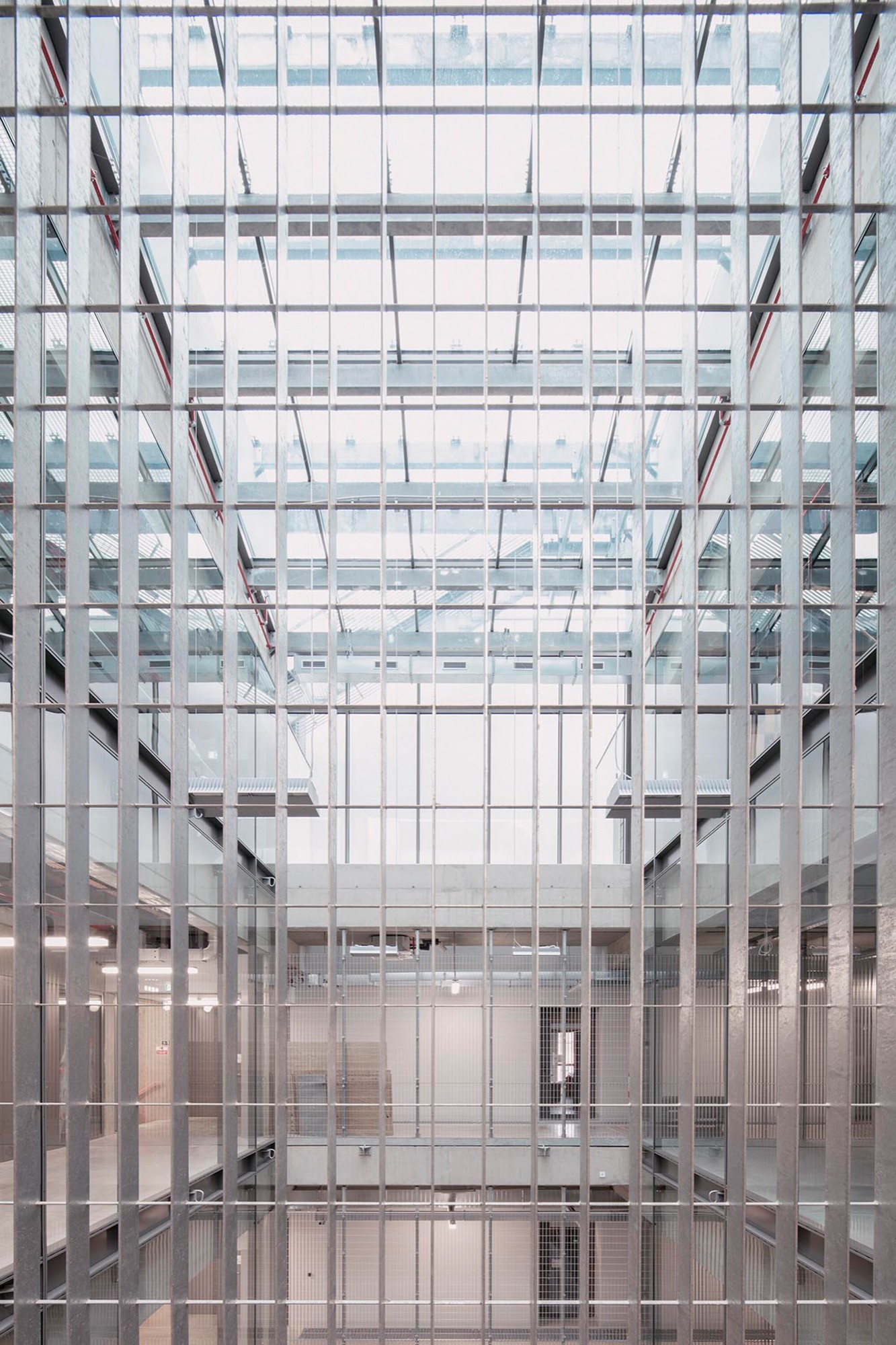
©
Peter Fabo
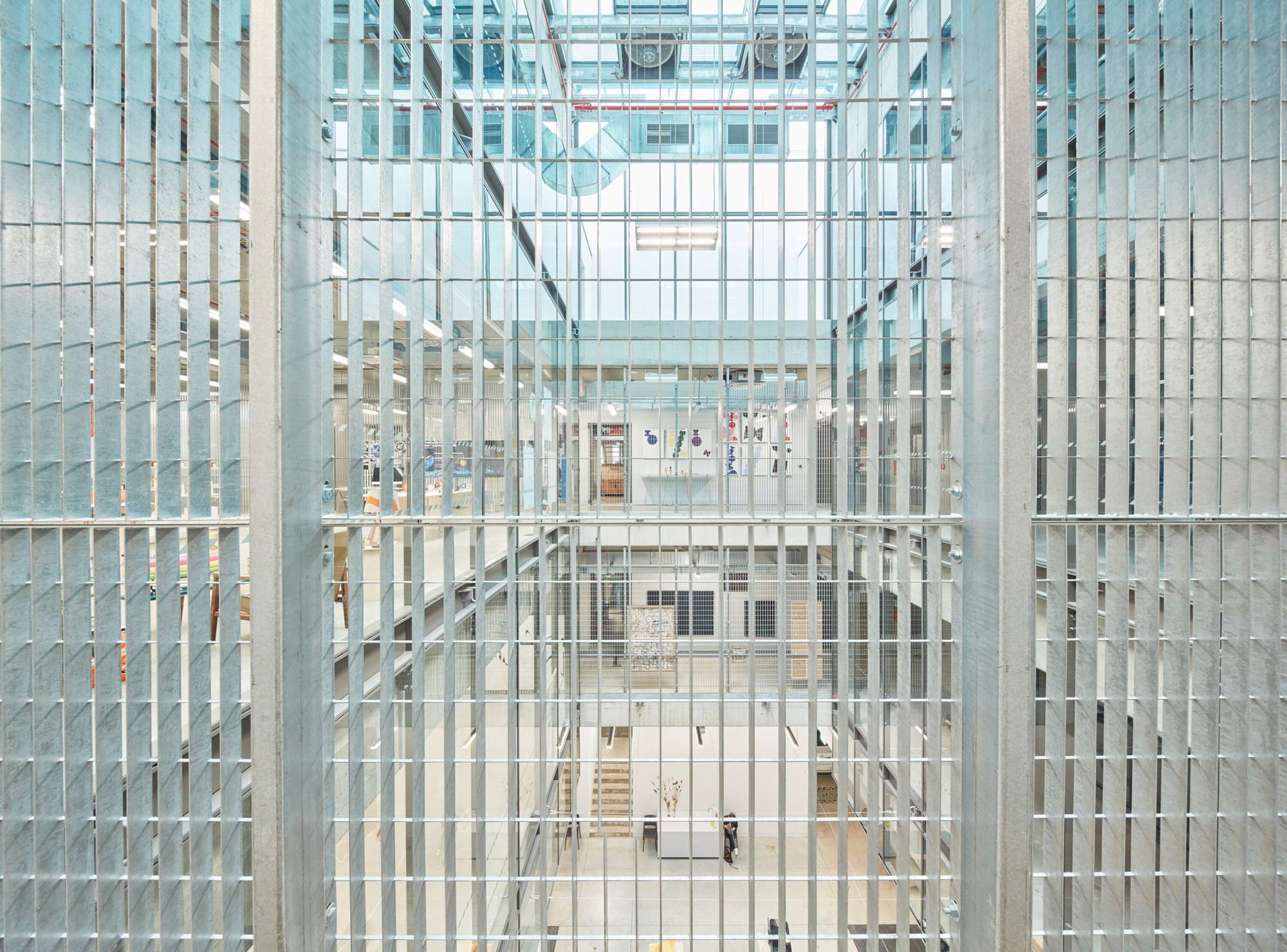
©
Peter Fabo
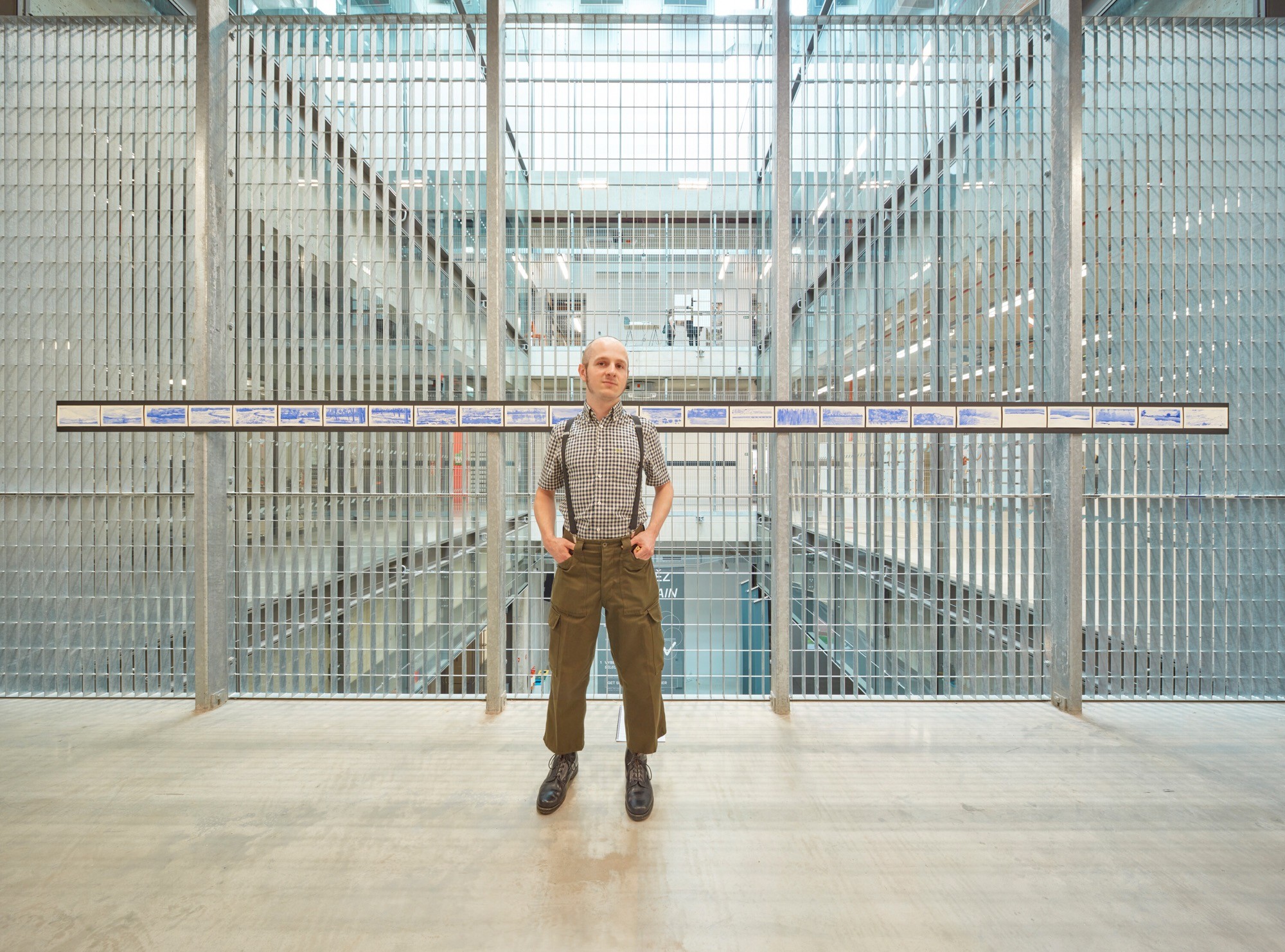
©
Peter Fabo
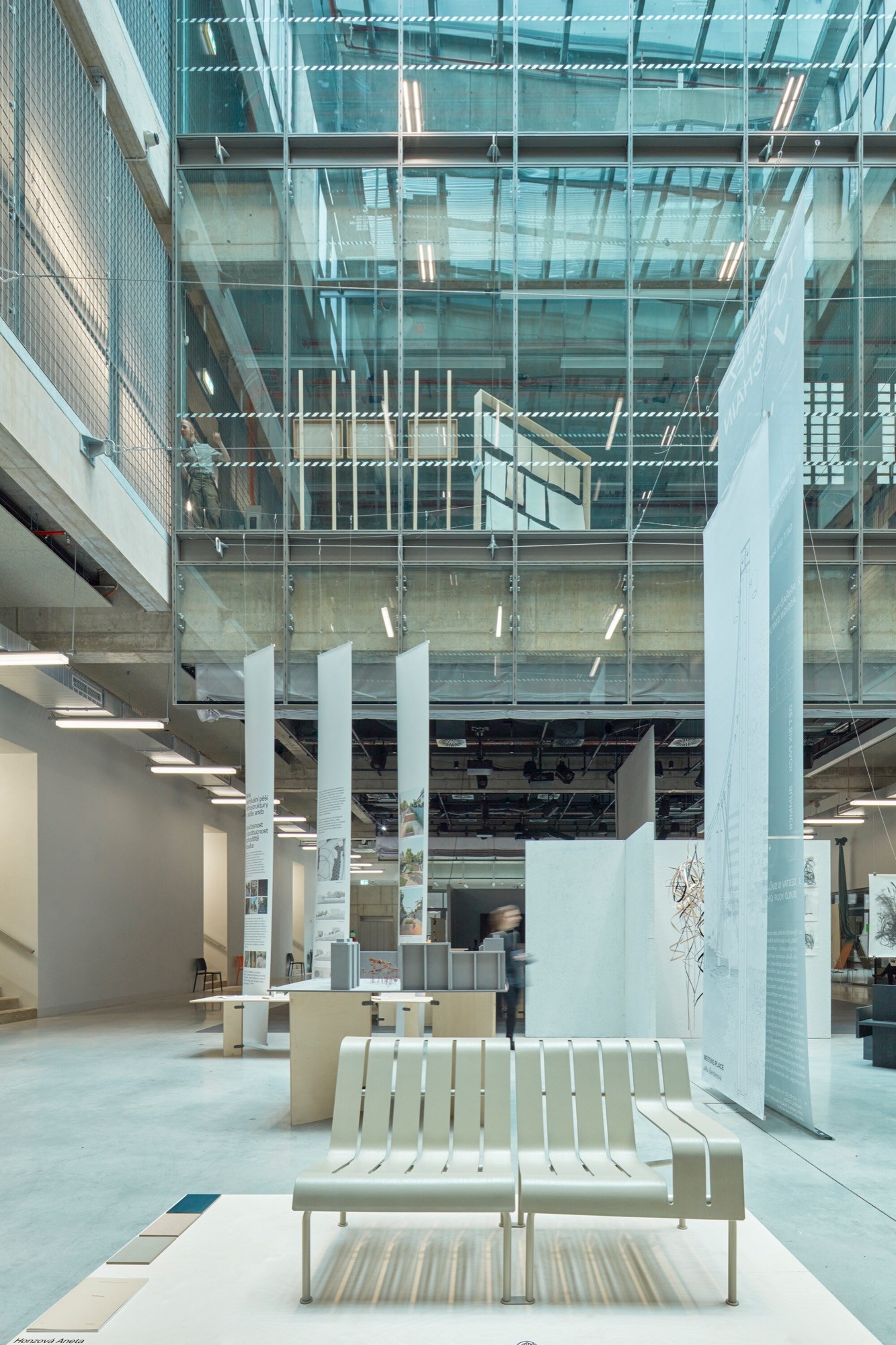
©
Peter Fabo
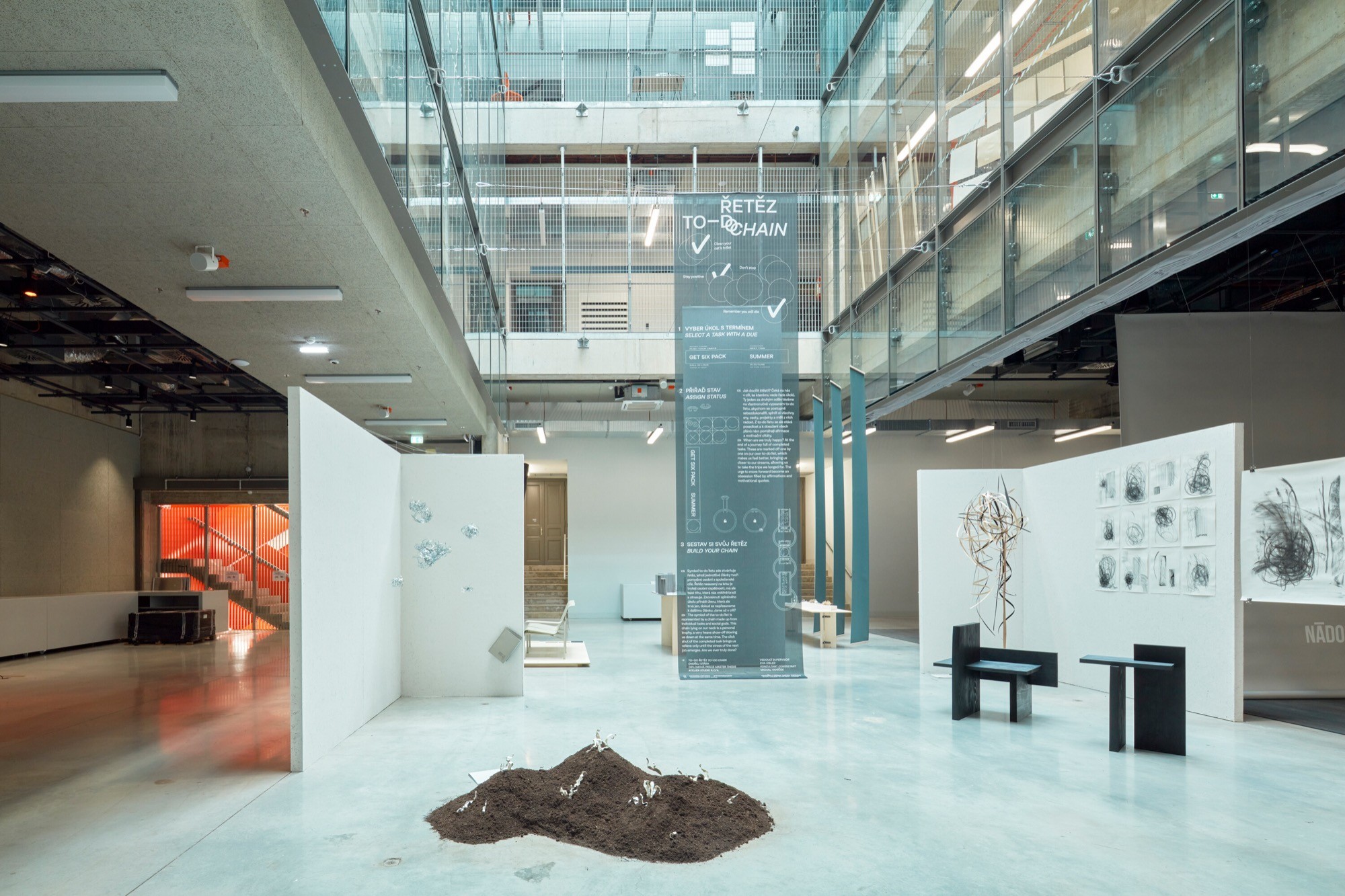
©
Peter Fabo
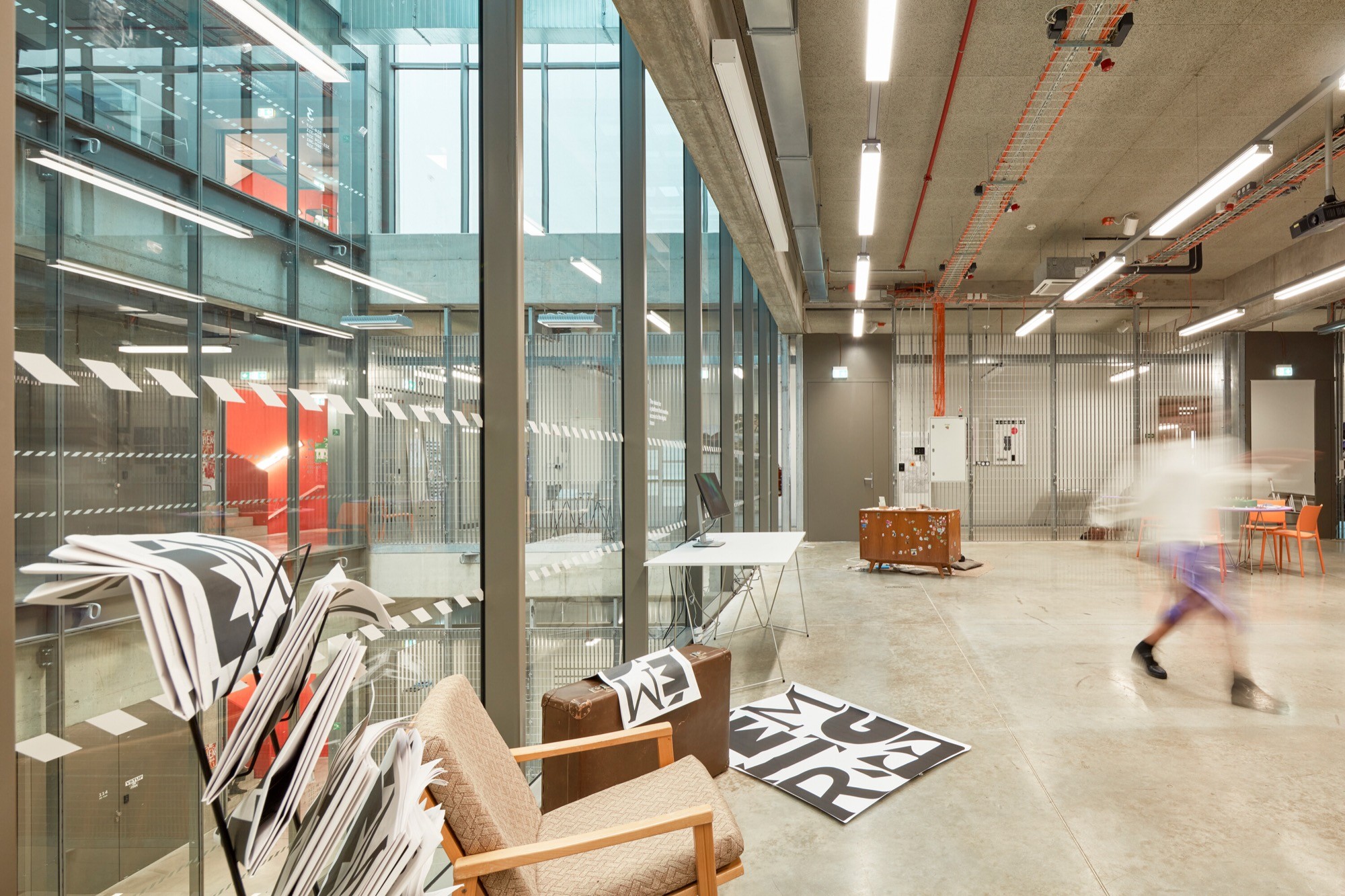
©
Peter Fabo
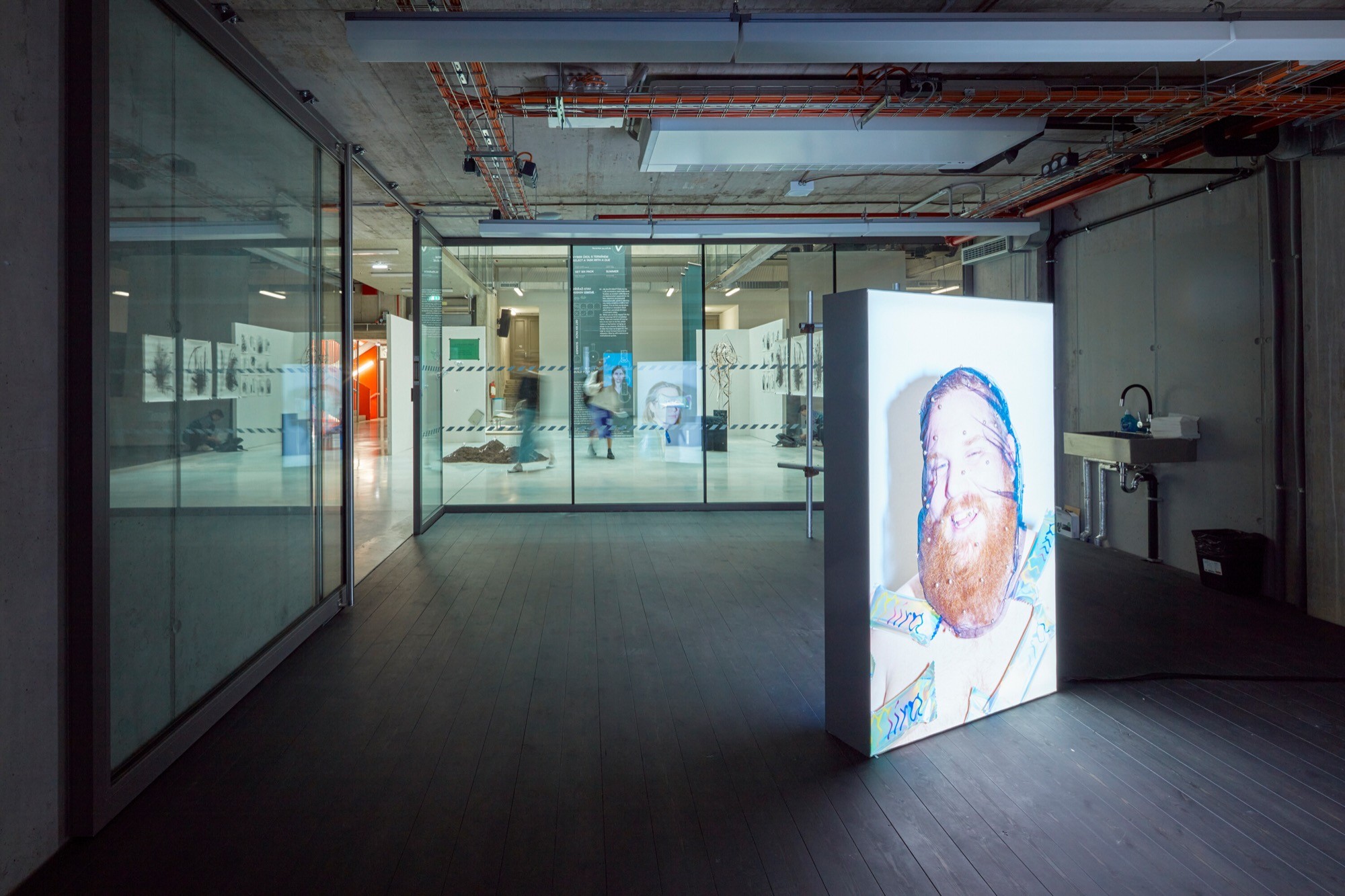
©
Peter Fabo
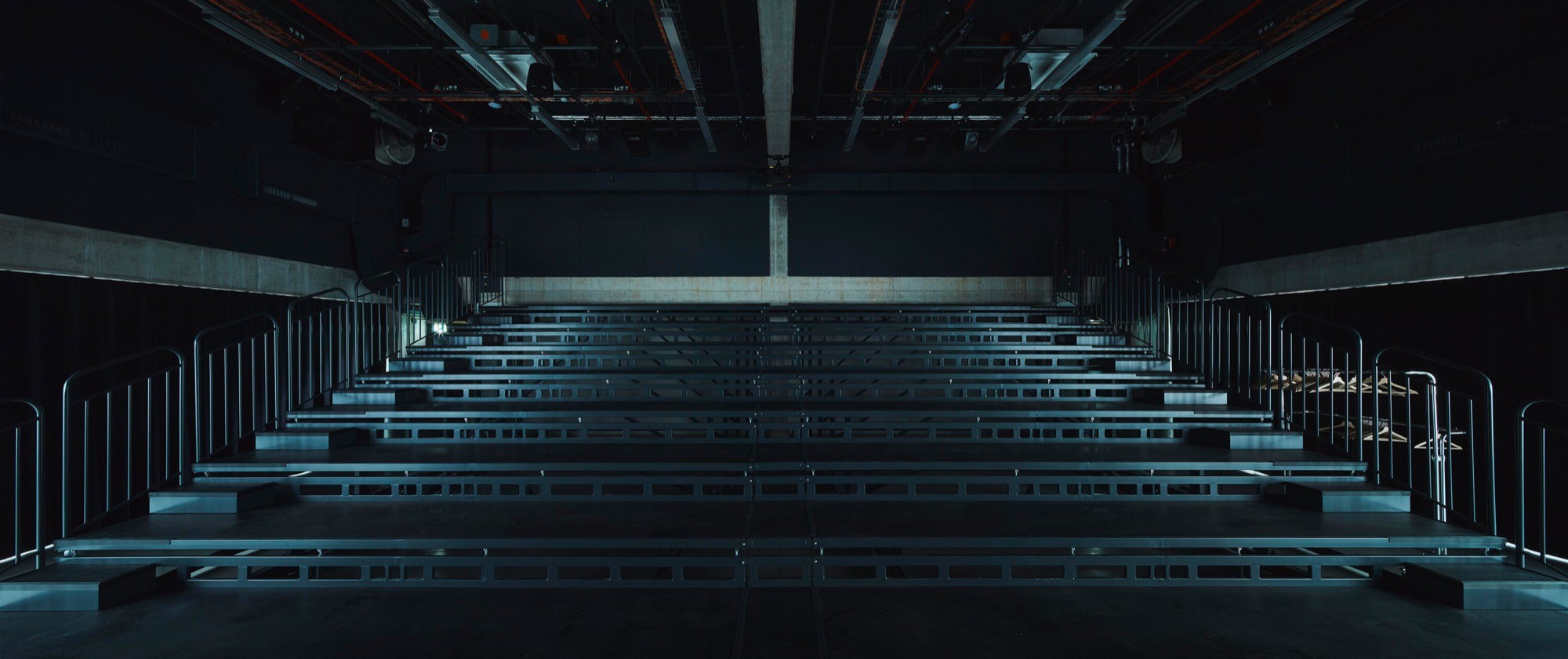
©
Peter Fabo
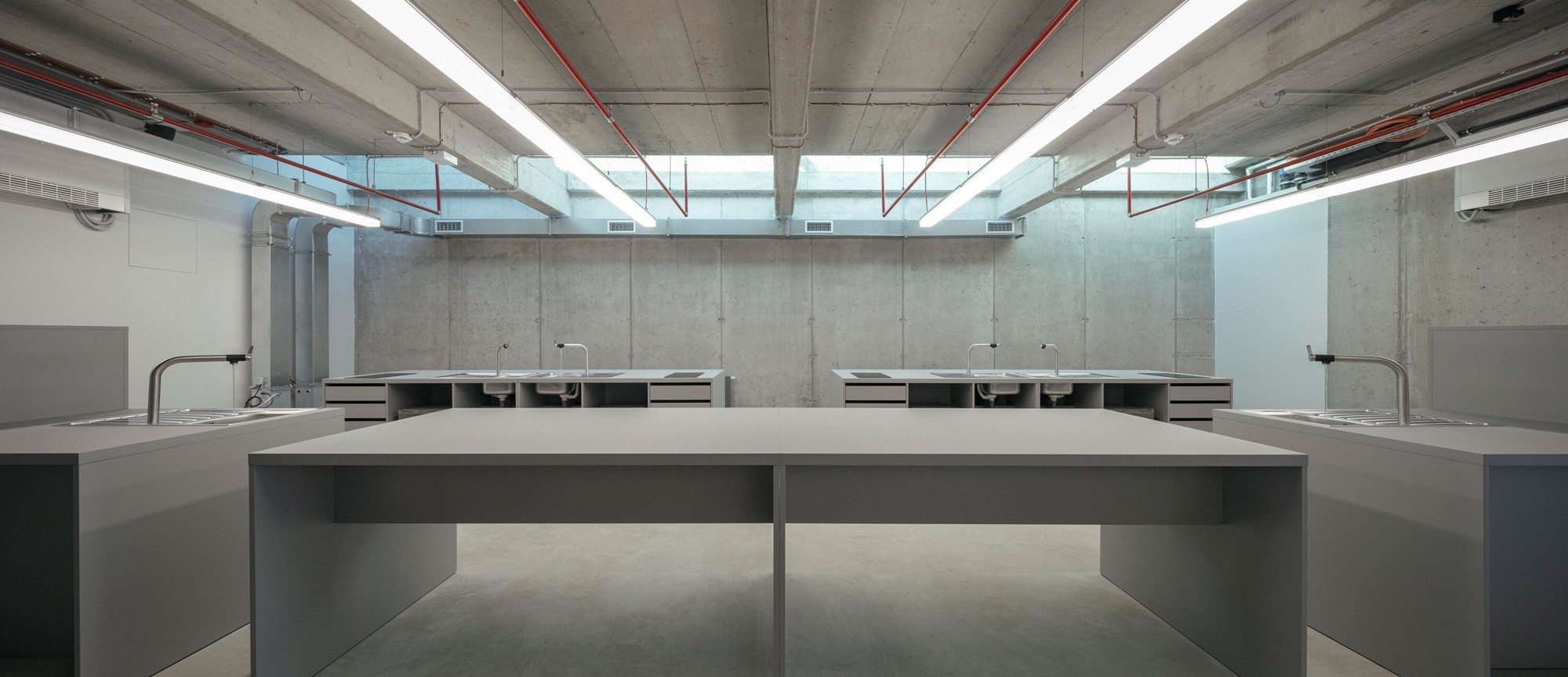
©
Peter Fabo
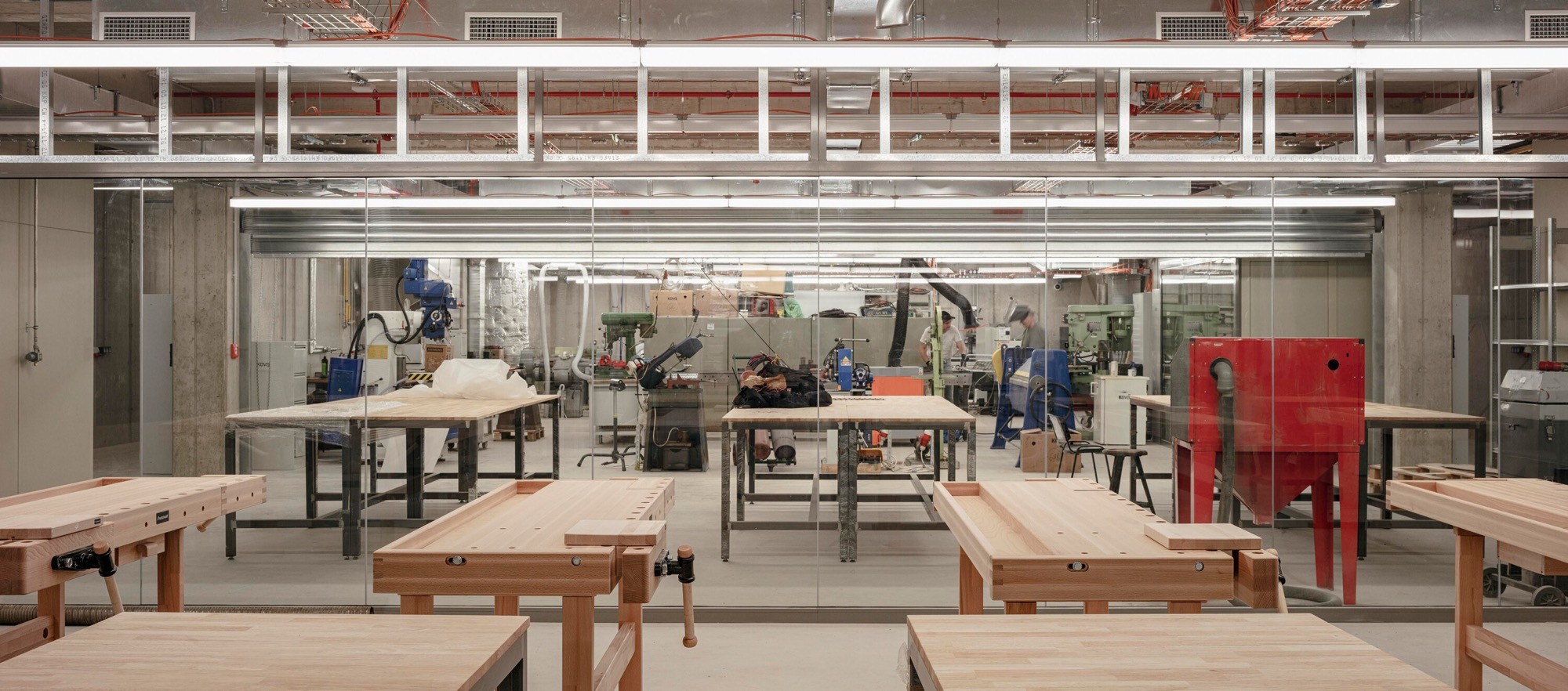
©
Peter Fabo
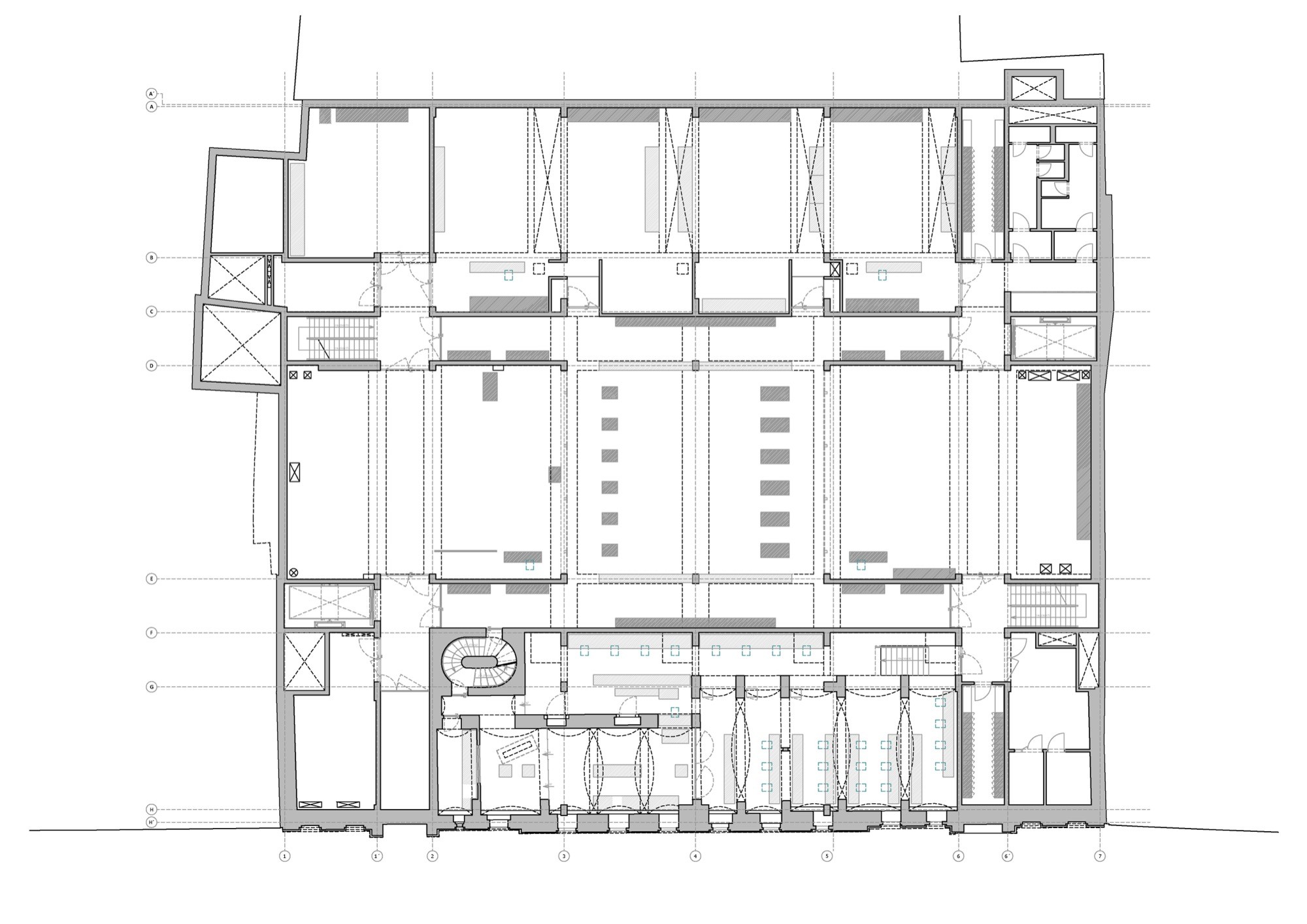
©
Projektový ateliér UMPRUM
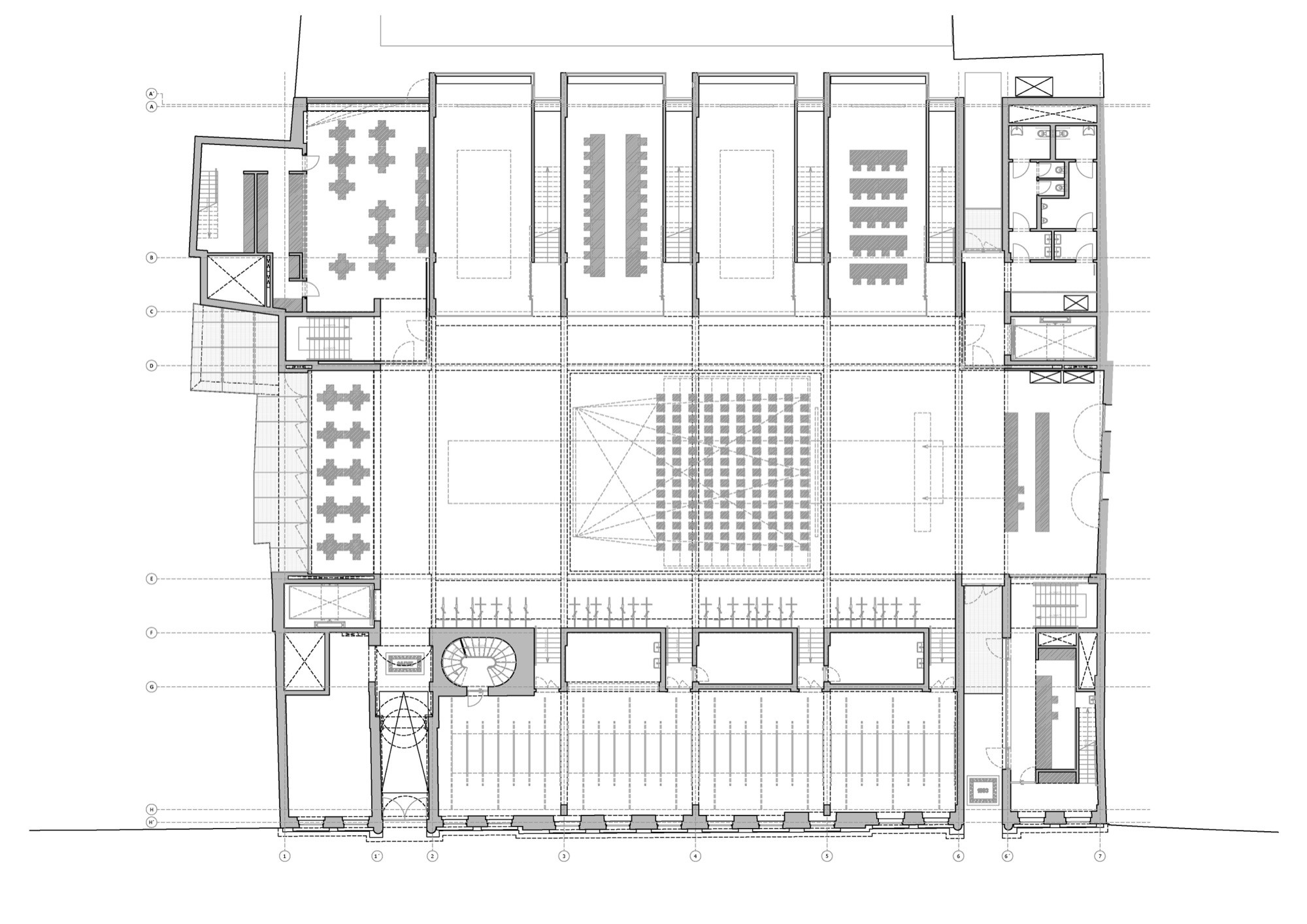
©
Projektový ateliér UMPRUM
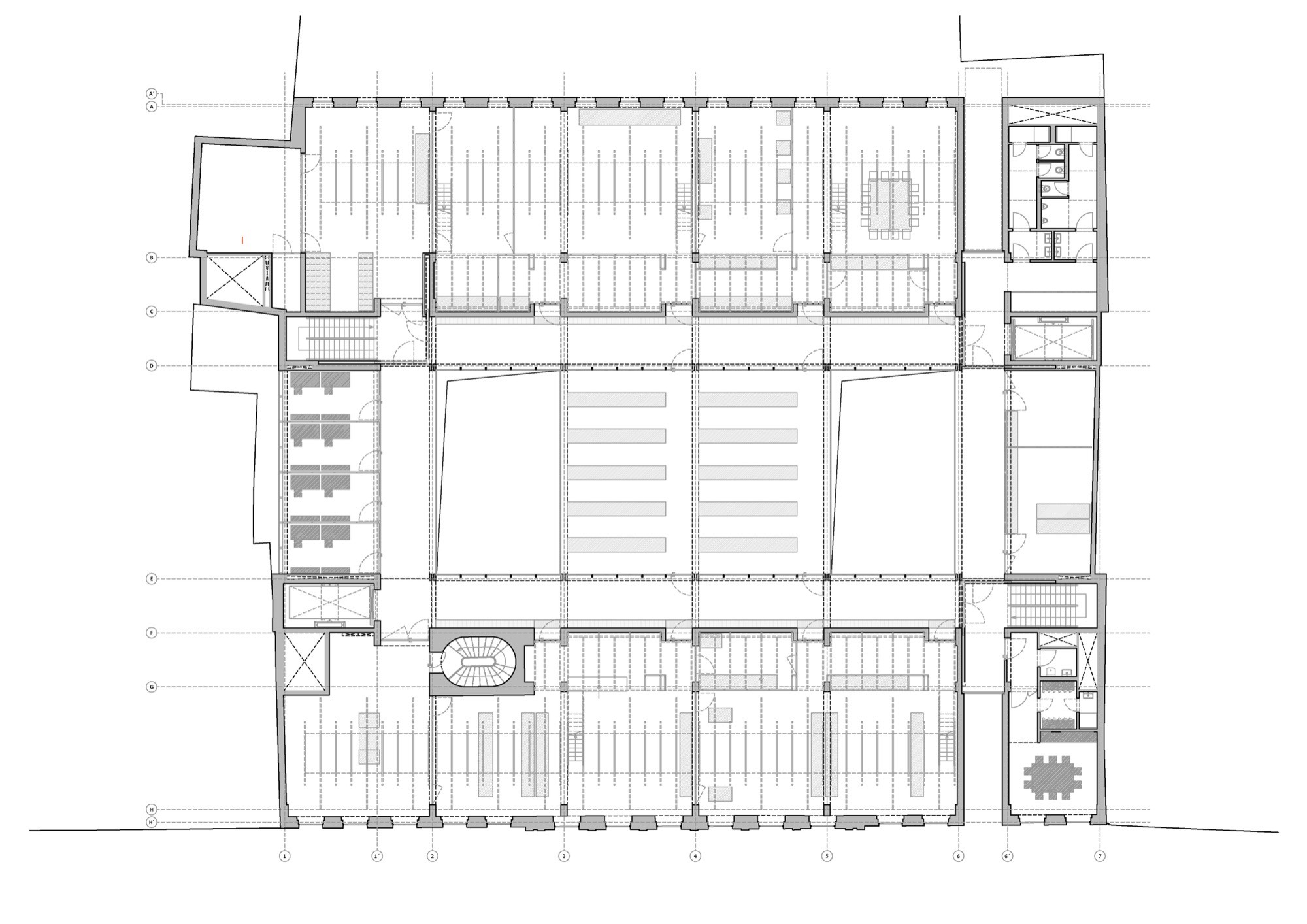
©
Projektový ateliér UMPRUM
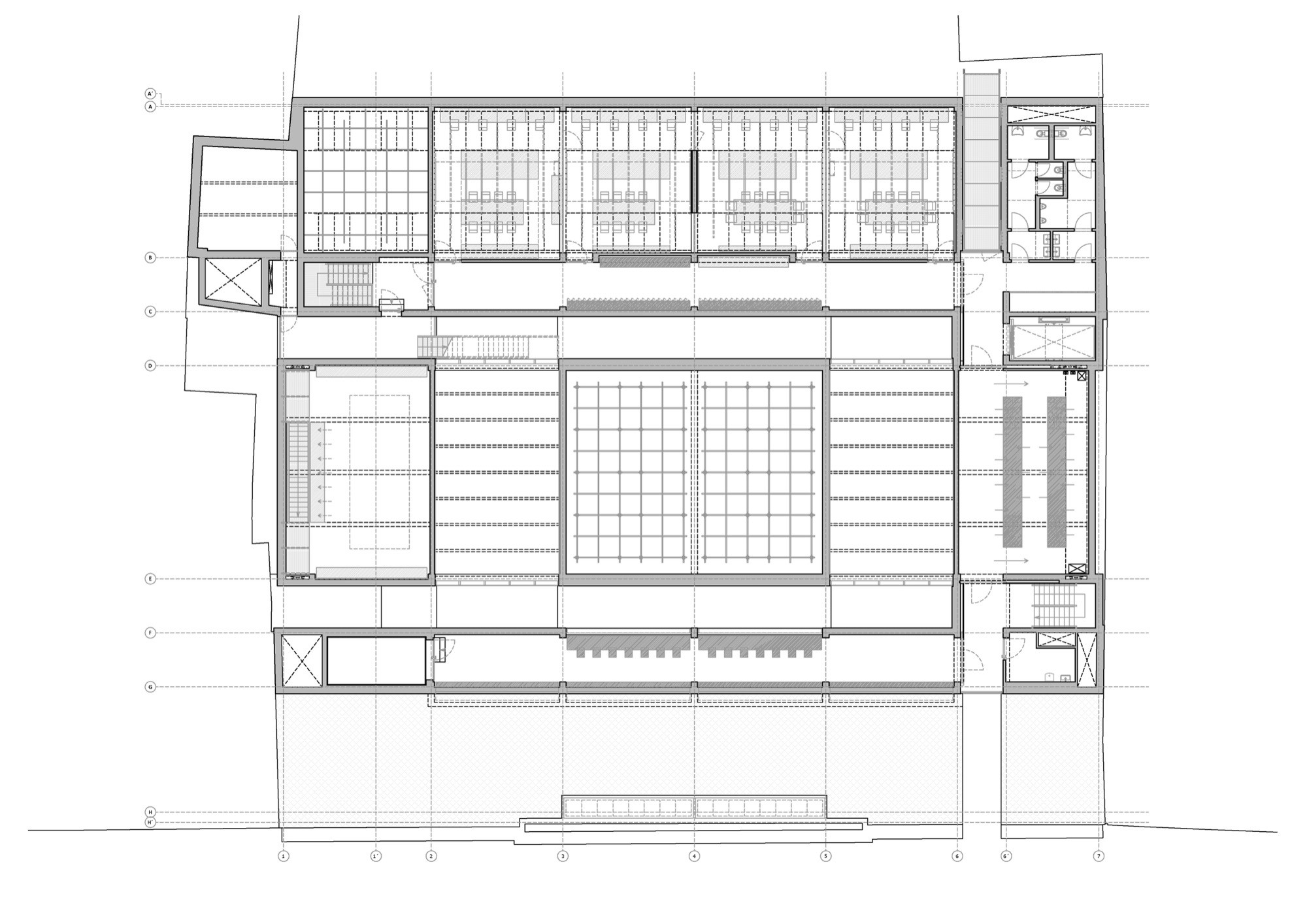
©
Projektový ateliér UMPRUM
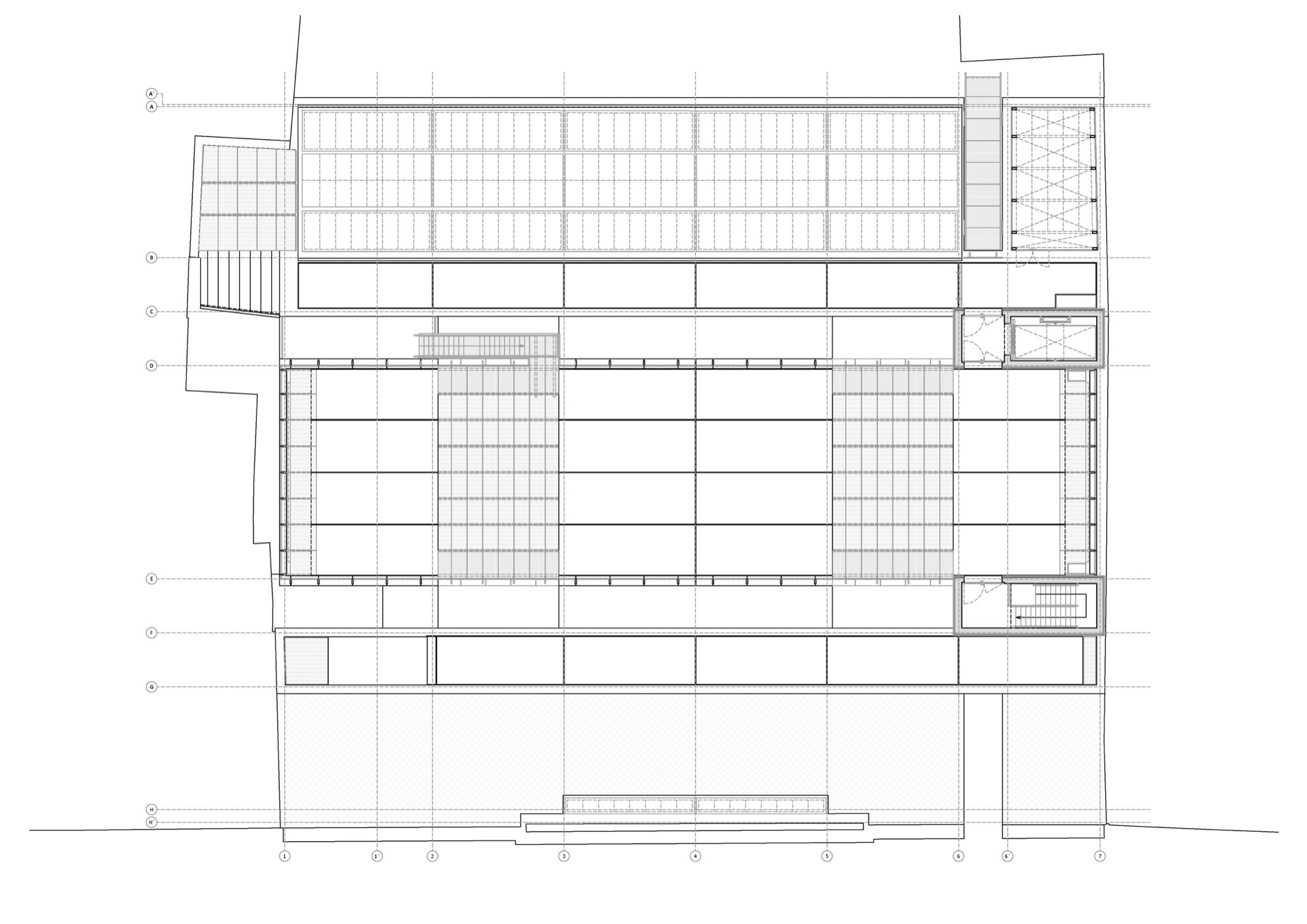
©
Projektový ateliér UMPRUM
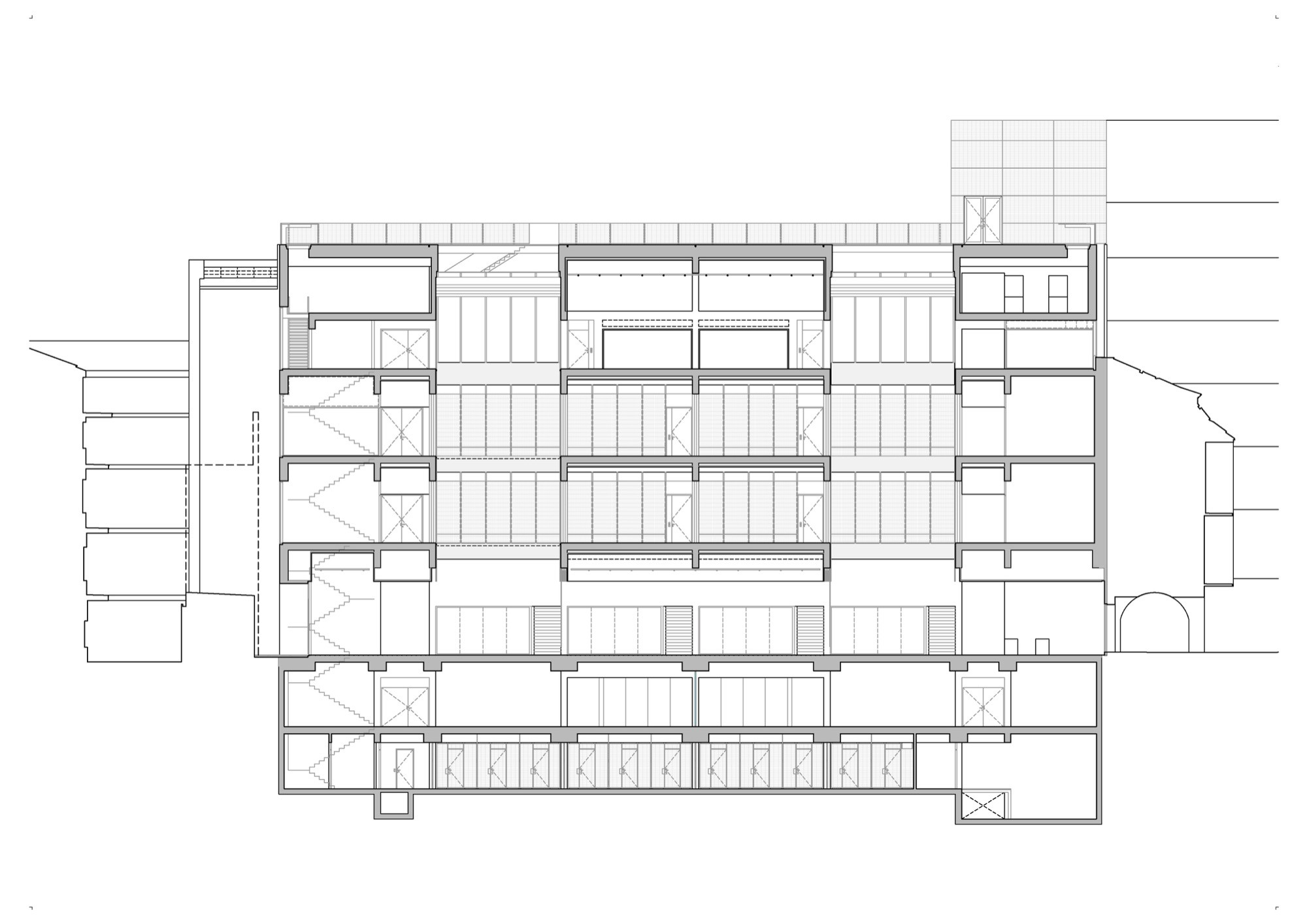
©
Projektový ateliér UMPRUM
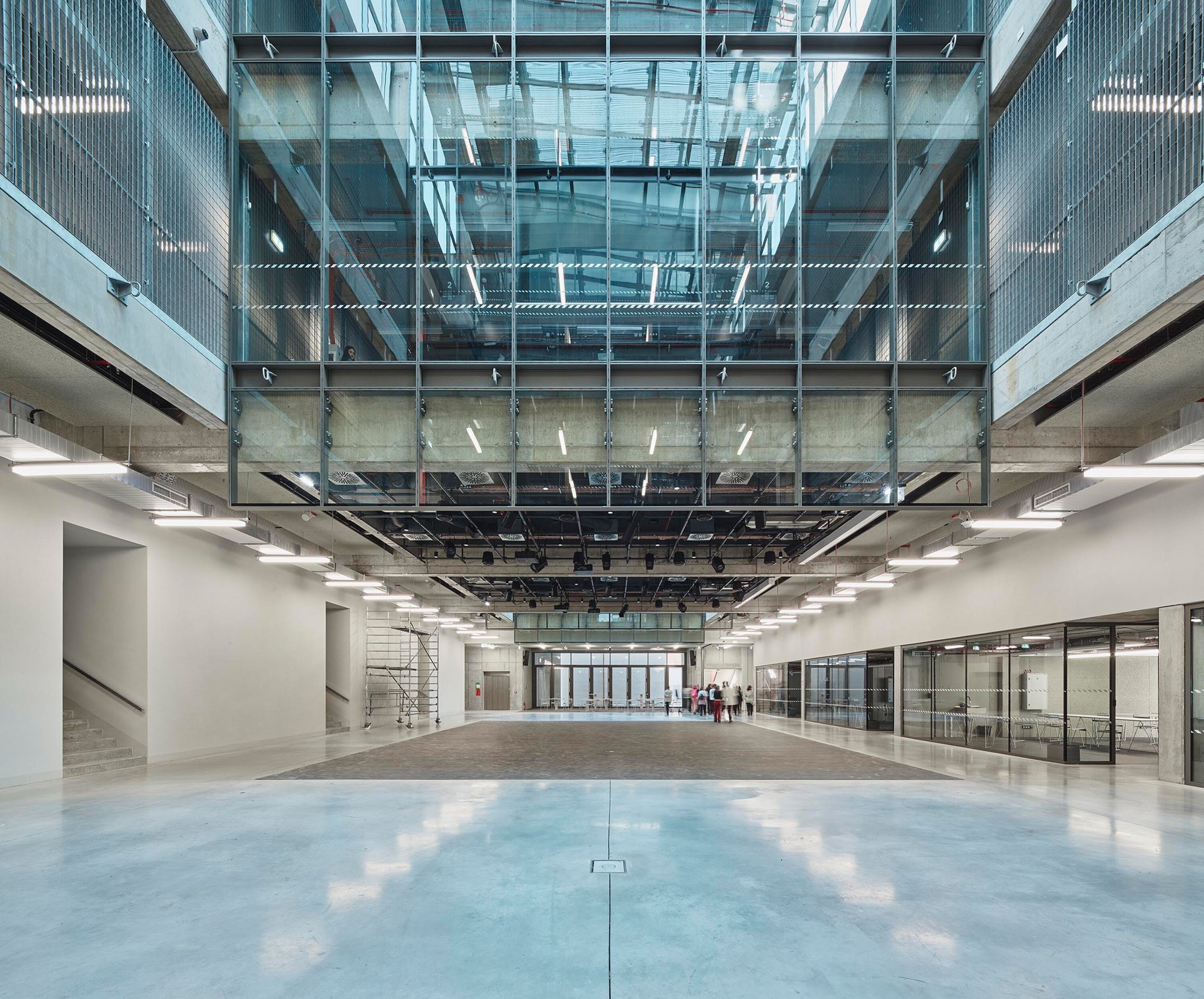
Comments
(0)