Social housing
France, Paris
completed
in 2013, 2019
The Paris-based architecture firm Armand Nouvet has designed two social housing residences located on Orteaux and Pajol streets in Paris. This initiative is part of a pilot program launched by the city’s committee and various social organizations aimed at providing high-quality living conditions using basic building requirements.
The project on Orteaux Street features 20 rental apartments, shops, and an underground garage. The new structures have been carefully adjusted to fit into the surrounding environment and incorporate a central public garden.
Armand Nouvet emphasizes their commitment to sustainability, stating, “We minimize the use of concrete and instead focus on utilizing renewable materials, such as custom-made wood."
The building's facade consists of custom wooden framed sliding windows, providing a refined quality to both the interior and exterior. The design implements a double envelope system that serves as an acoustic and bioclimatic device, enhanced by Trombe walls. This architectural approach promotes energy efficiency without relying on high-tech solutions, instead utilizing low-tech strategies, such as thoughtful orientation, strategically placed windows, piers, verandas, and curtains.
Each apartment includes a modest veranda that optimizes living space, allowing for ample natural light and ventilation.
At the Pajol Street compound, there are 16 apartments along with two shops on the ground floor. This construction utilizes raw materials, including brightly colored concrete, helping the building harmonize with its neighbors. Additionally, natural wood is used for windows, doors, and various other details, further emphasizing the project’s connection to its environment.
The project on Orteaux Street features 20 rental apartments, shops, and an underground garage. The new structures have been carefully adjusted to fit into the surrounding environment and incorporate a central public garden.
Armand Nouvet emphasizes their commitment to sustainability, stating, “We minimize the use of concrete and instead focus on utilizing renewable materials, such as custom-made wood."
The building's facade consists of custom wooden framed sliding windows, providing a refined quality to both the interior and exterior. The design implements a double envelope system that serves as an acoustic and bioclimatic device, enhanced by Trombe walls. This architectural approach promotes energy efficiency without relying on high-tech solutions, instead utilizing low-tech strategies, such as thoughtful orientation, strategically placed windows, piers, verandas, and curtains.
Each apartment includes a modest veranda that optimizes living space, allowing for ample natural light and ventilation.
At the Pajol Street compound, there are 16 apartments along with two shops on the ground floor. This construction utilizes raw materials, including brightly colored concrete, helping the building harmonize with its neighbors. Additionally, natural wood is used for windows, doors, and various other details, further emphasizing the project’s connection to its environment.
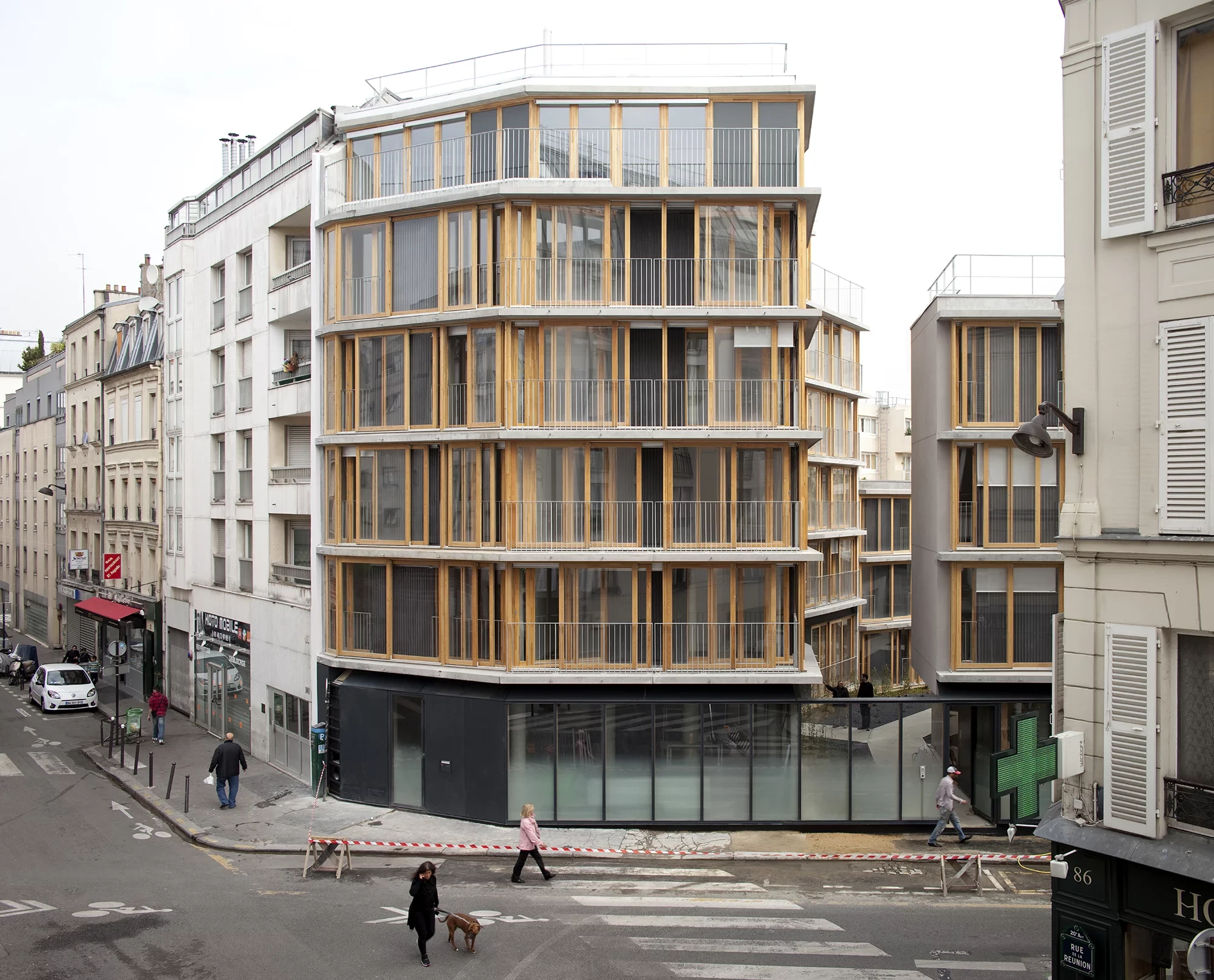
©
Orteaux / Clément Guillaume
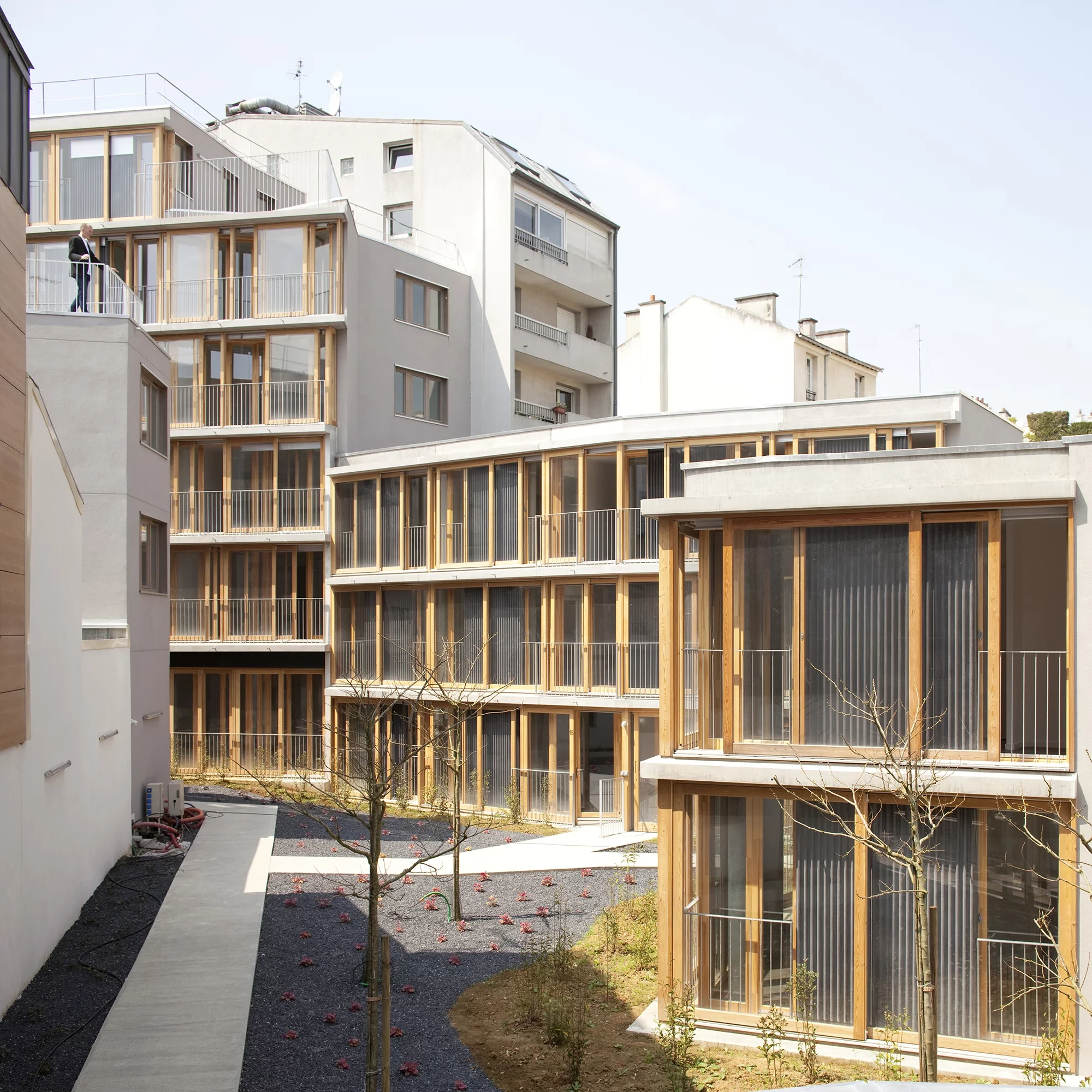
©
Orteaux / Clément Guillaume
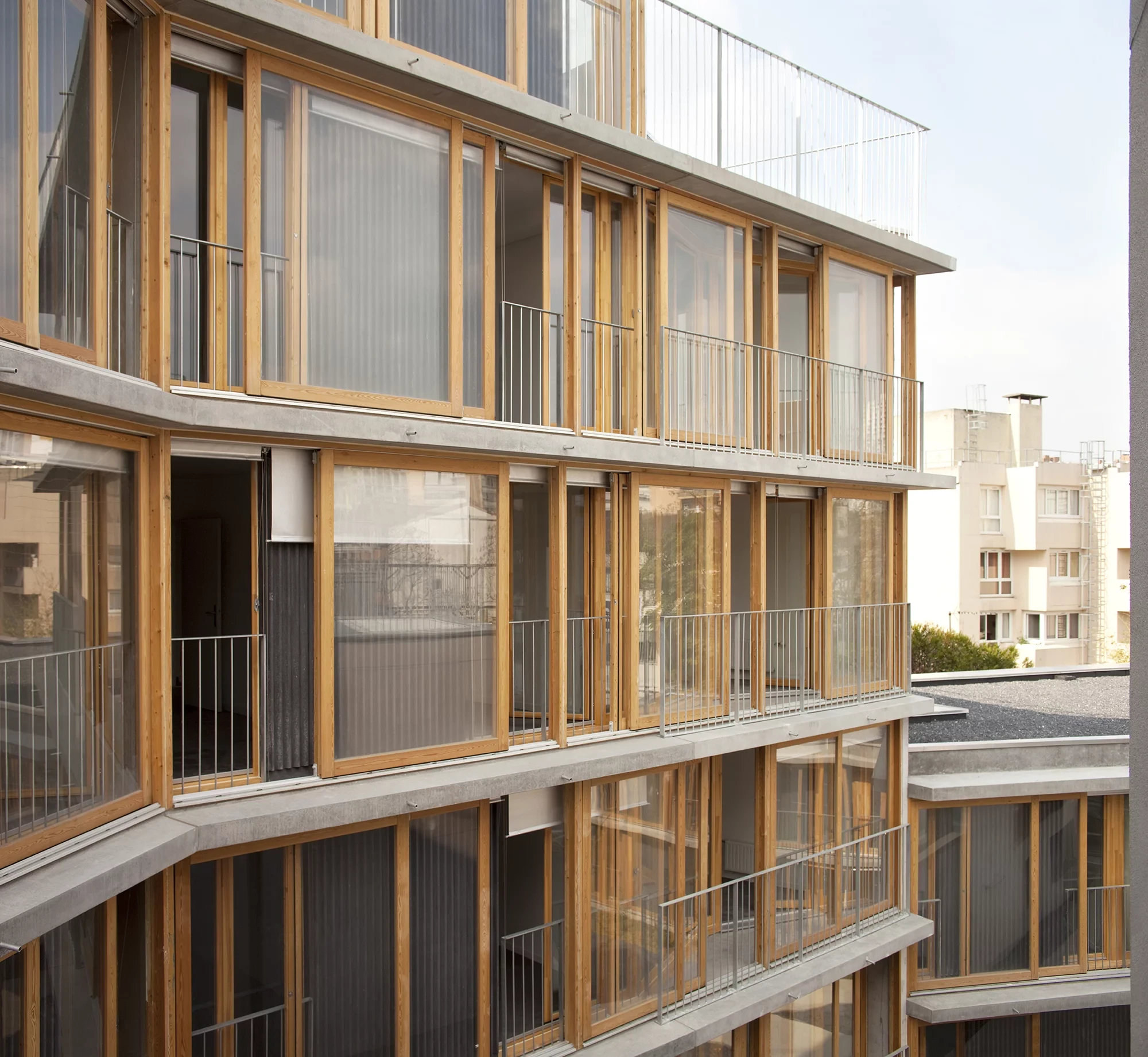
©
Orteaux / Clément Guillaume
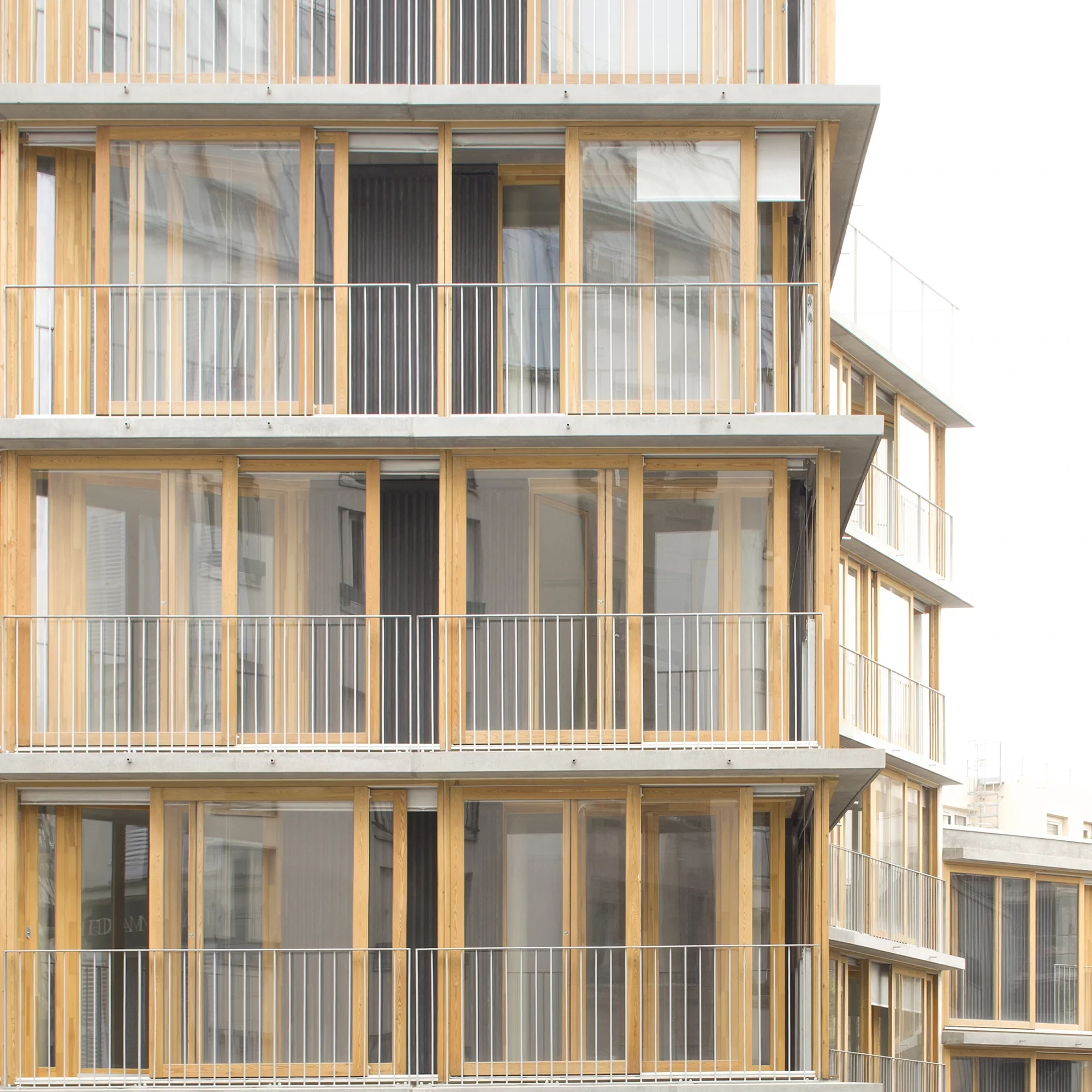
©
Orteaux / David Grandorge
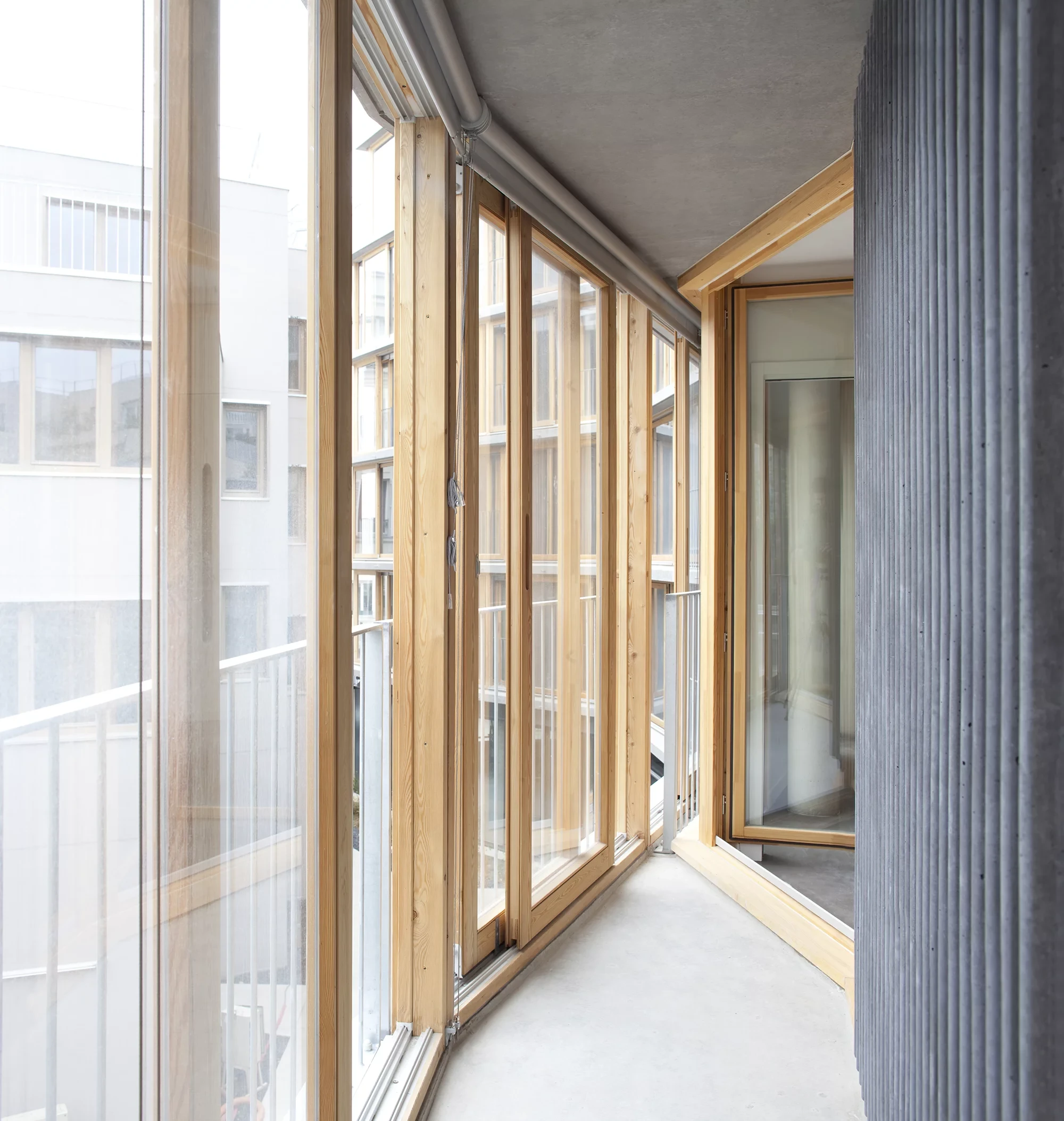
©
Orteaux / Clément Guillaume
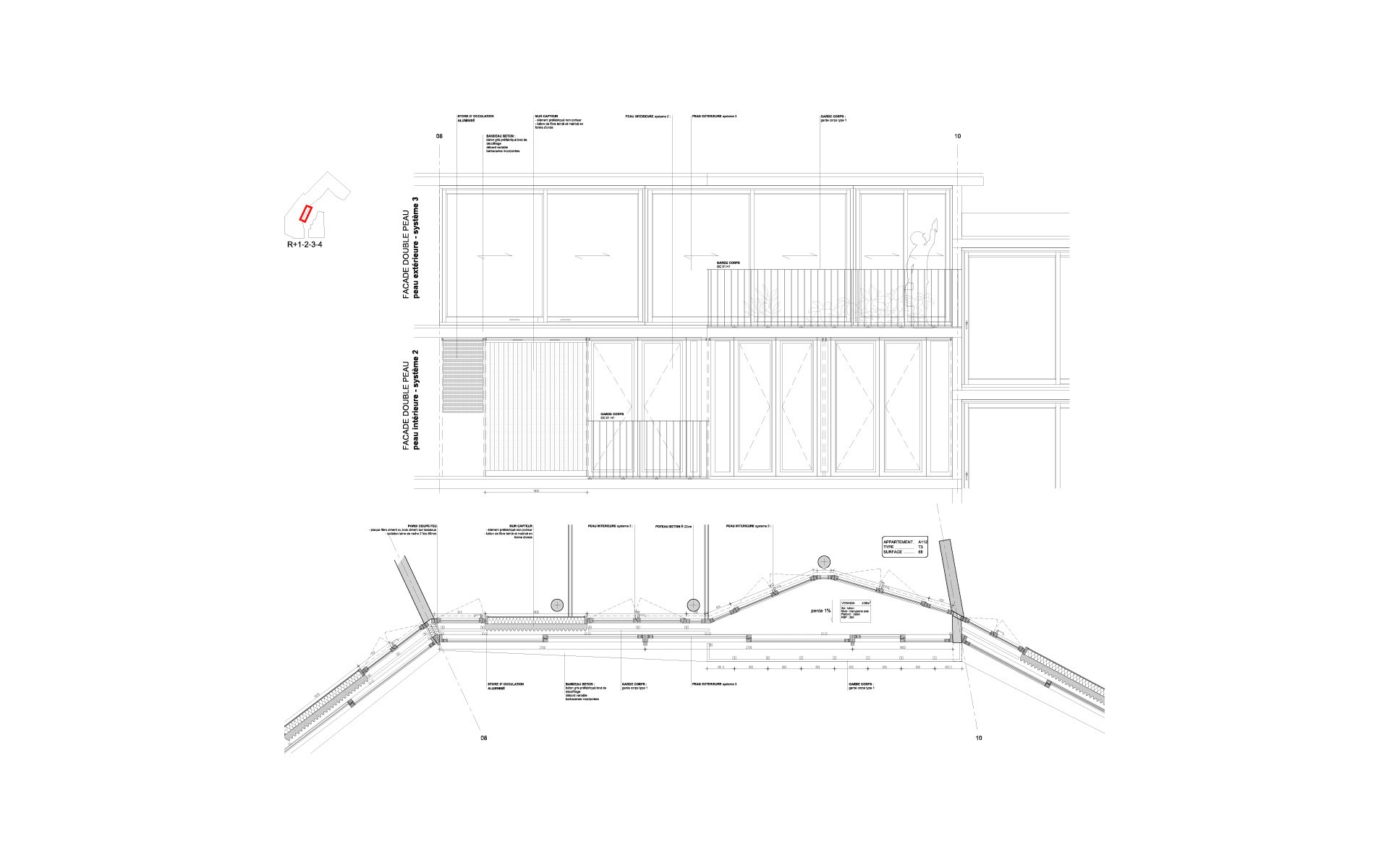
©
Orteaux / Armand Nouvet
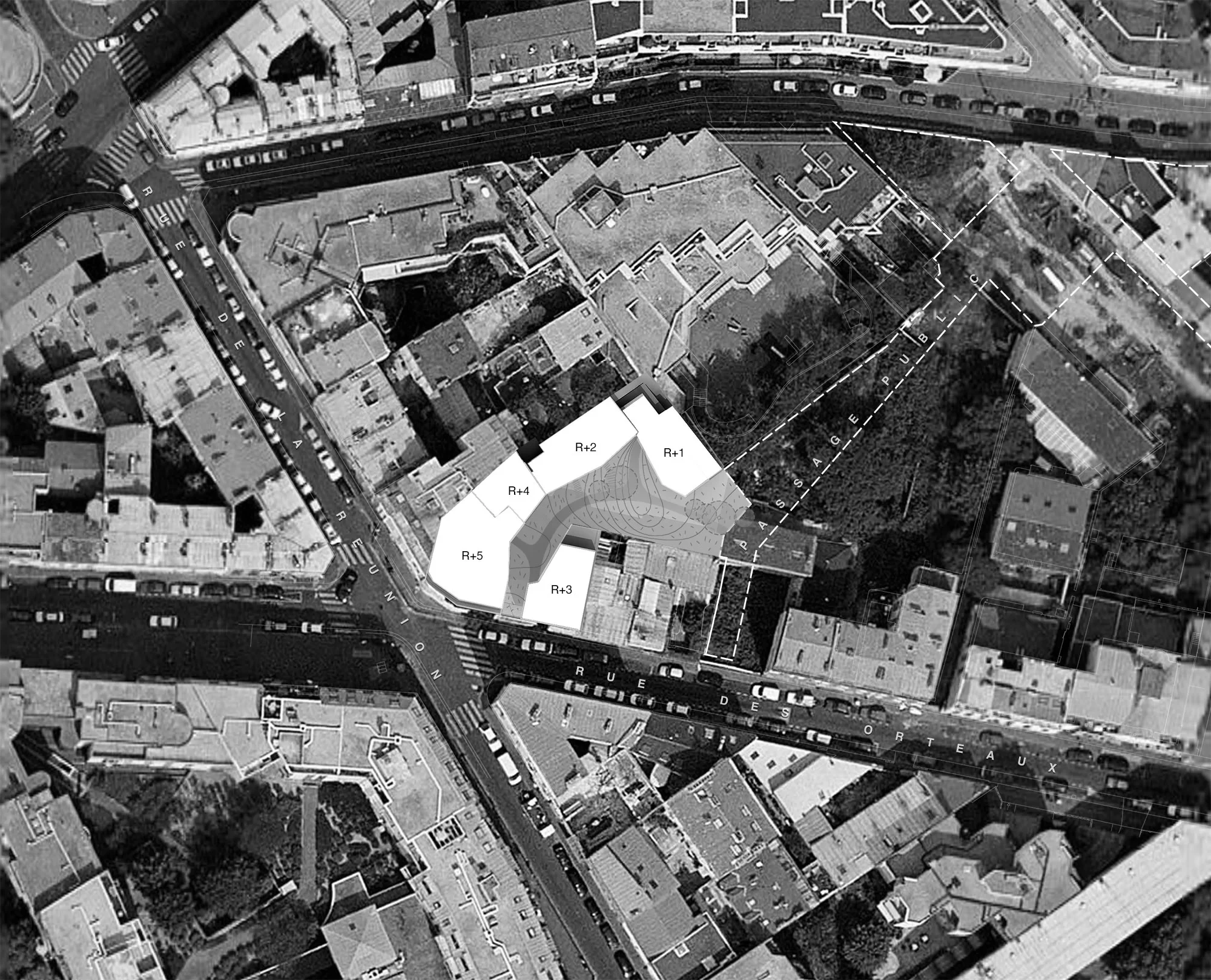
©
Orteaux / Armand Nouvet
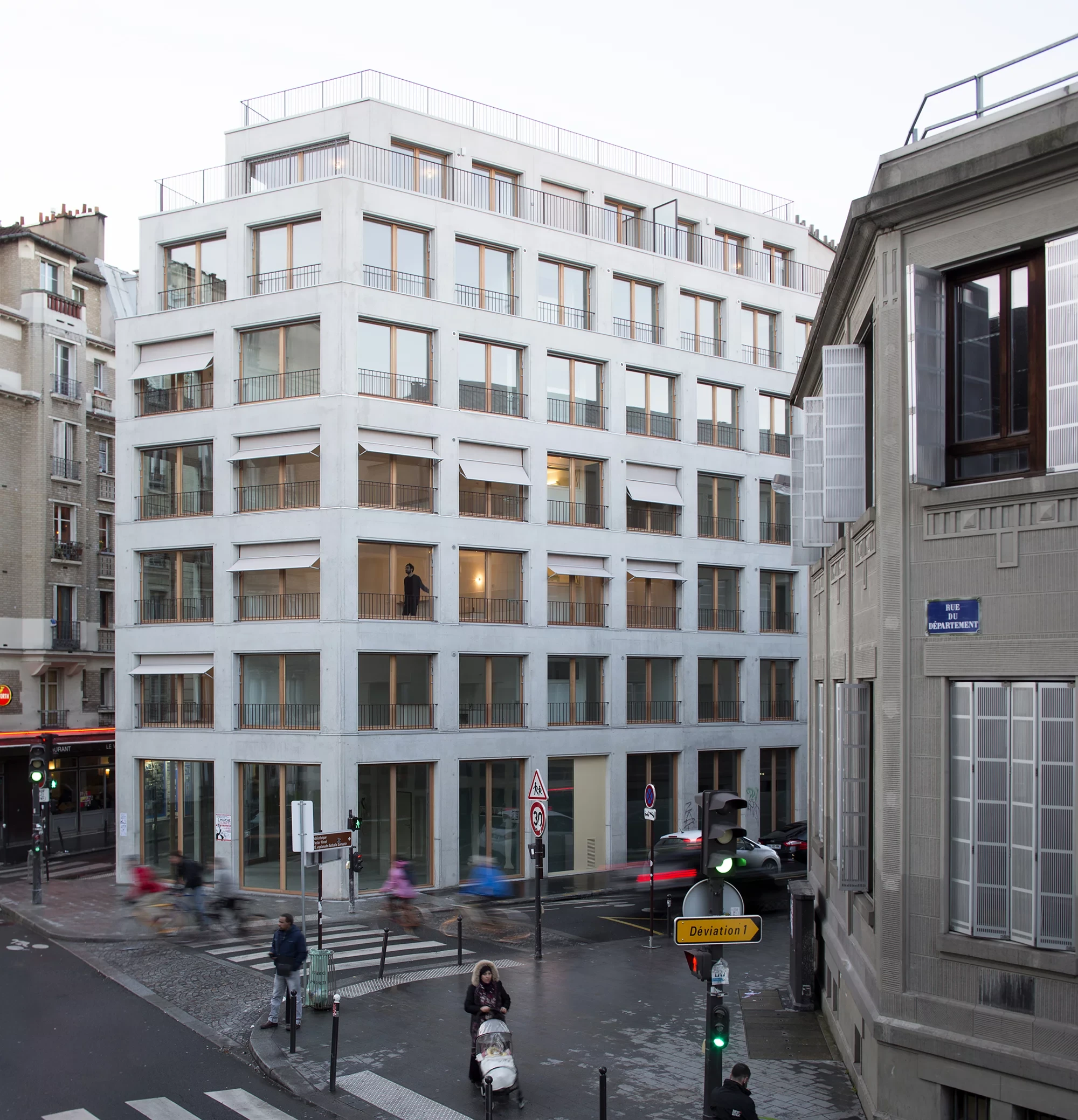
©
Pajol / Clément Guillaume
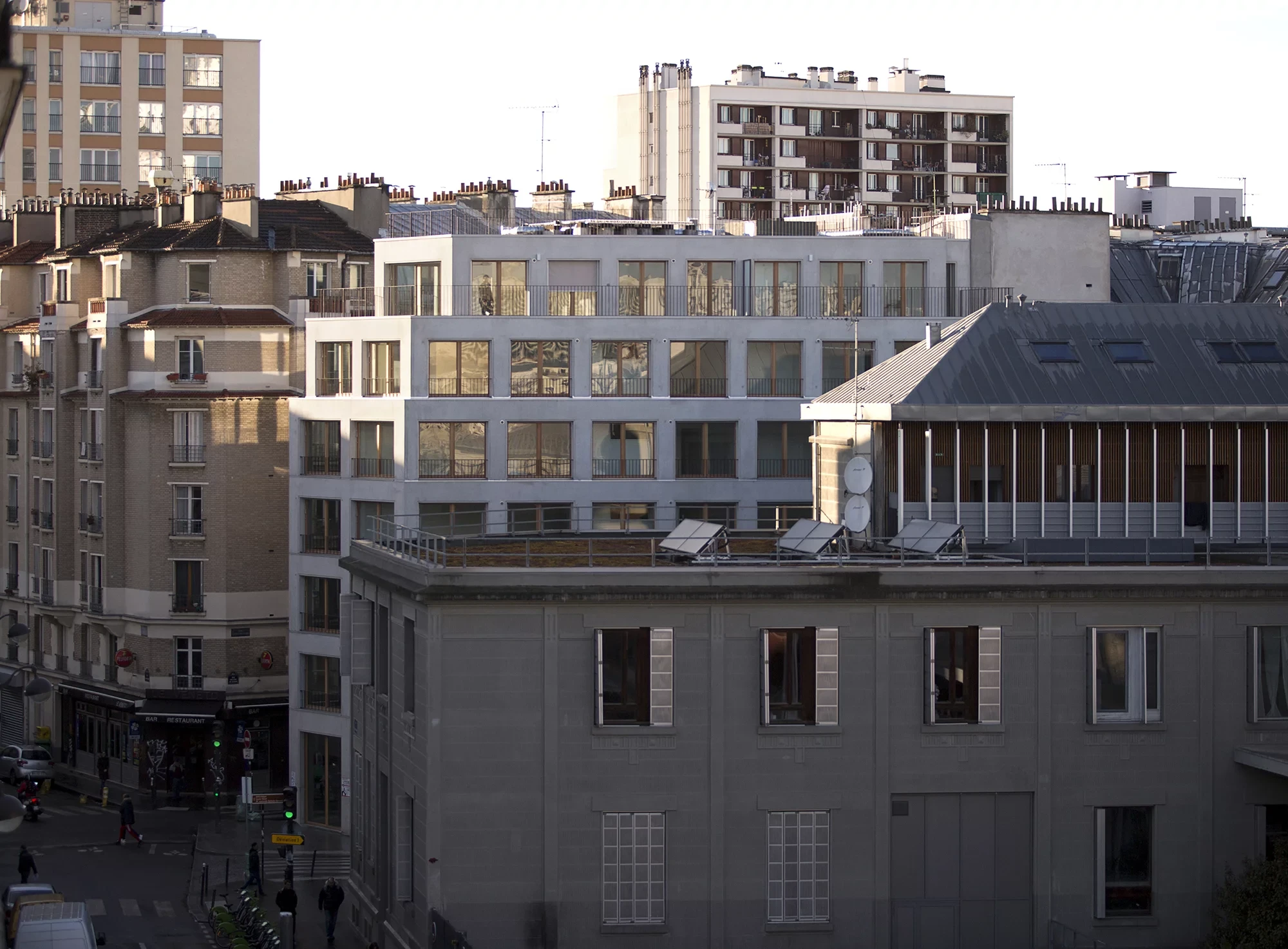
©
Pajol / Clément Guillaume
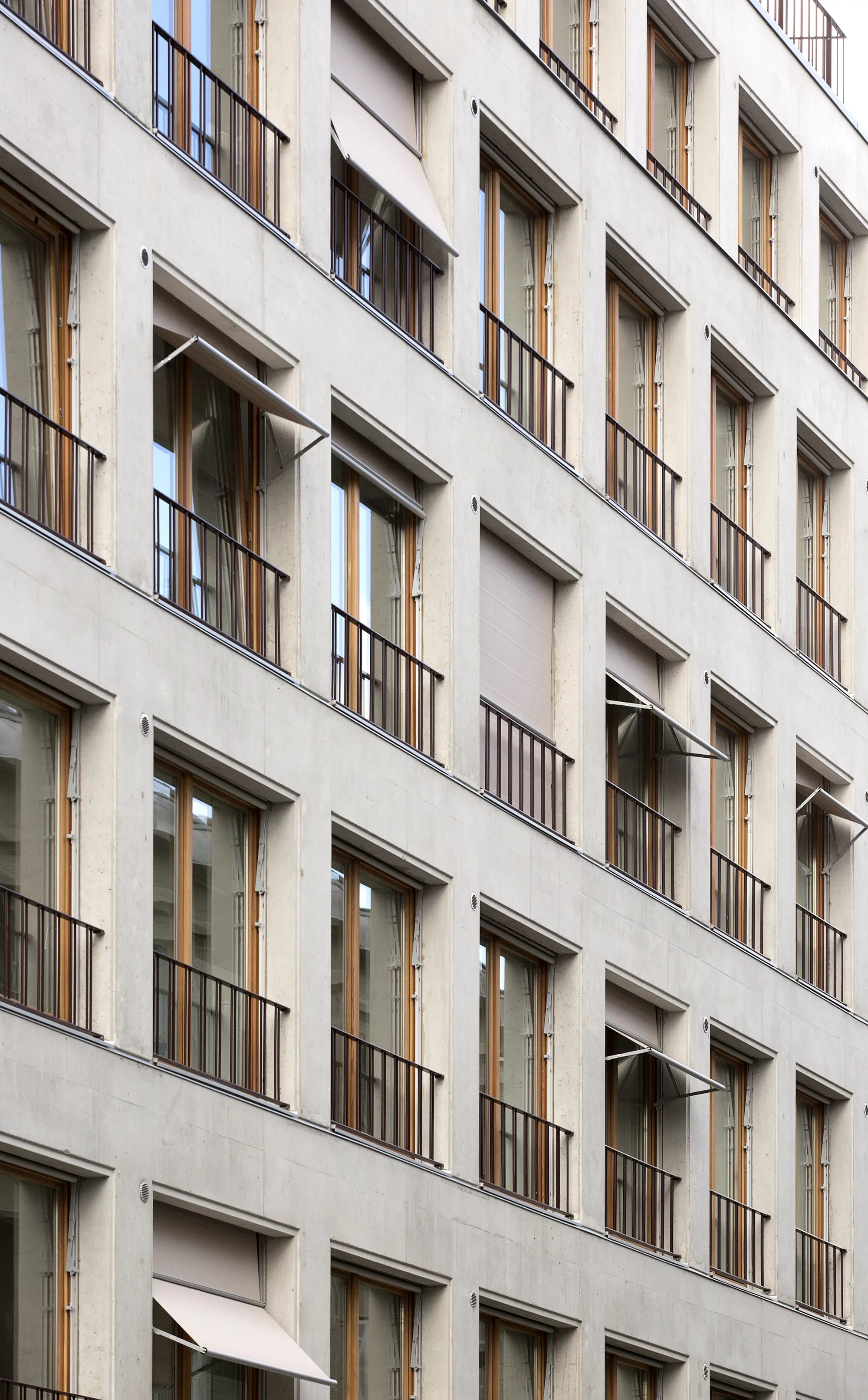
©
Pajol / Clément Guillaume
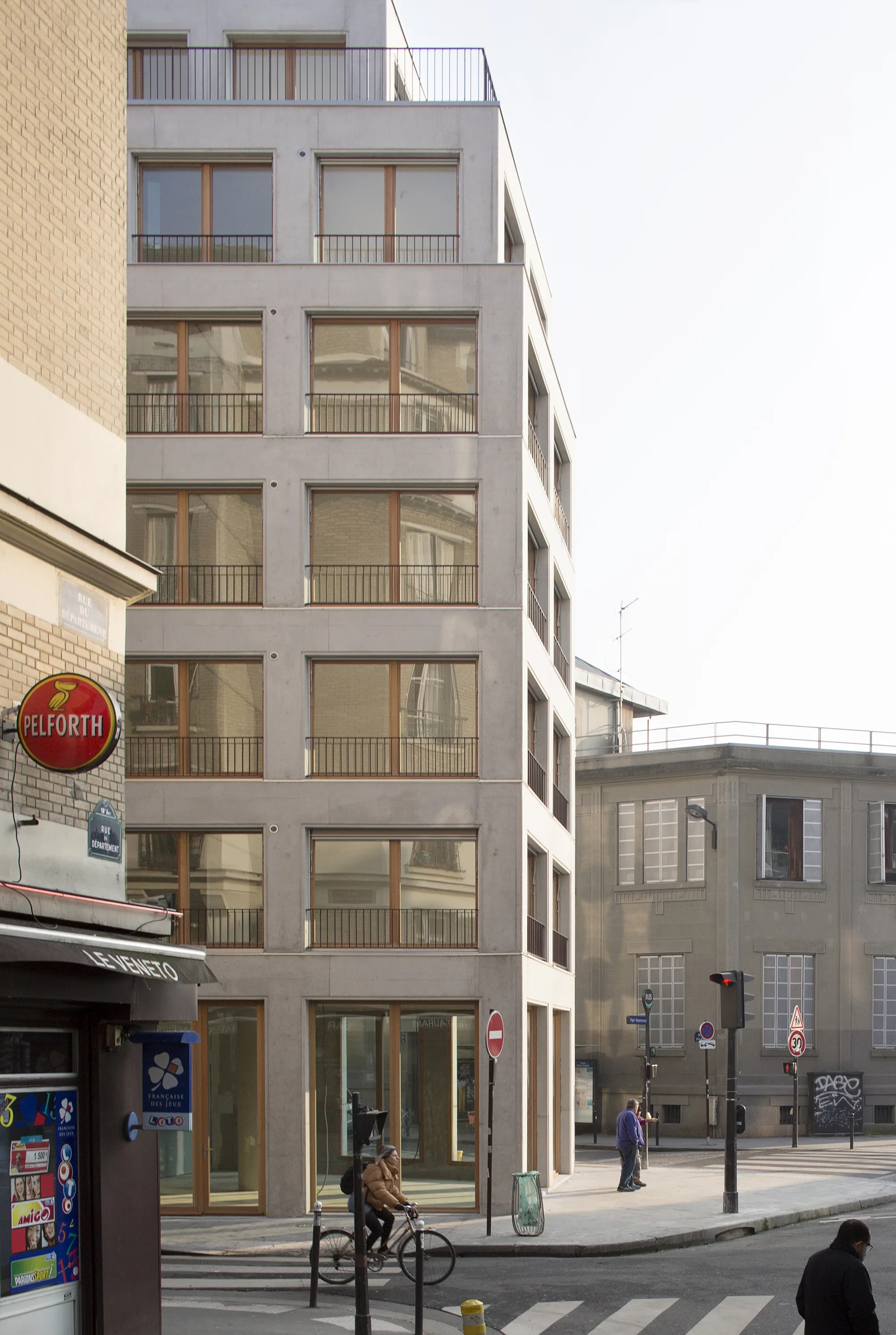
©
Pajol / Clément Guillaume
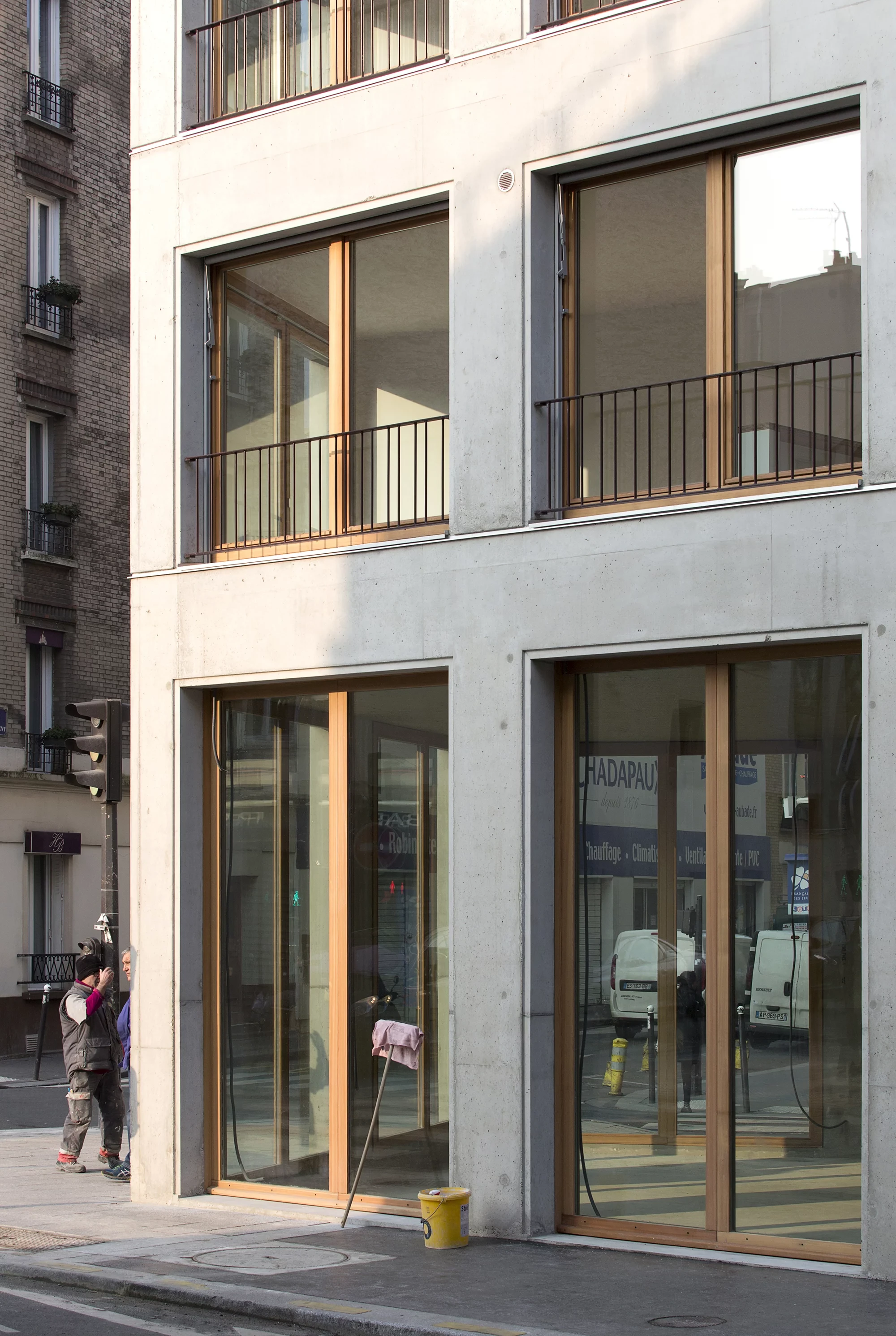
©
Pajol / Clément Guillaume
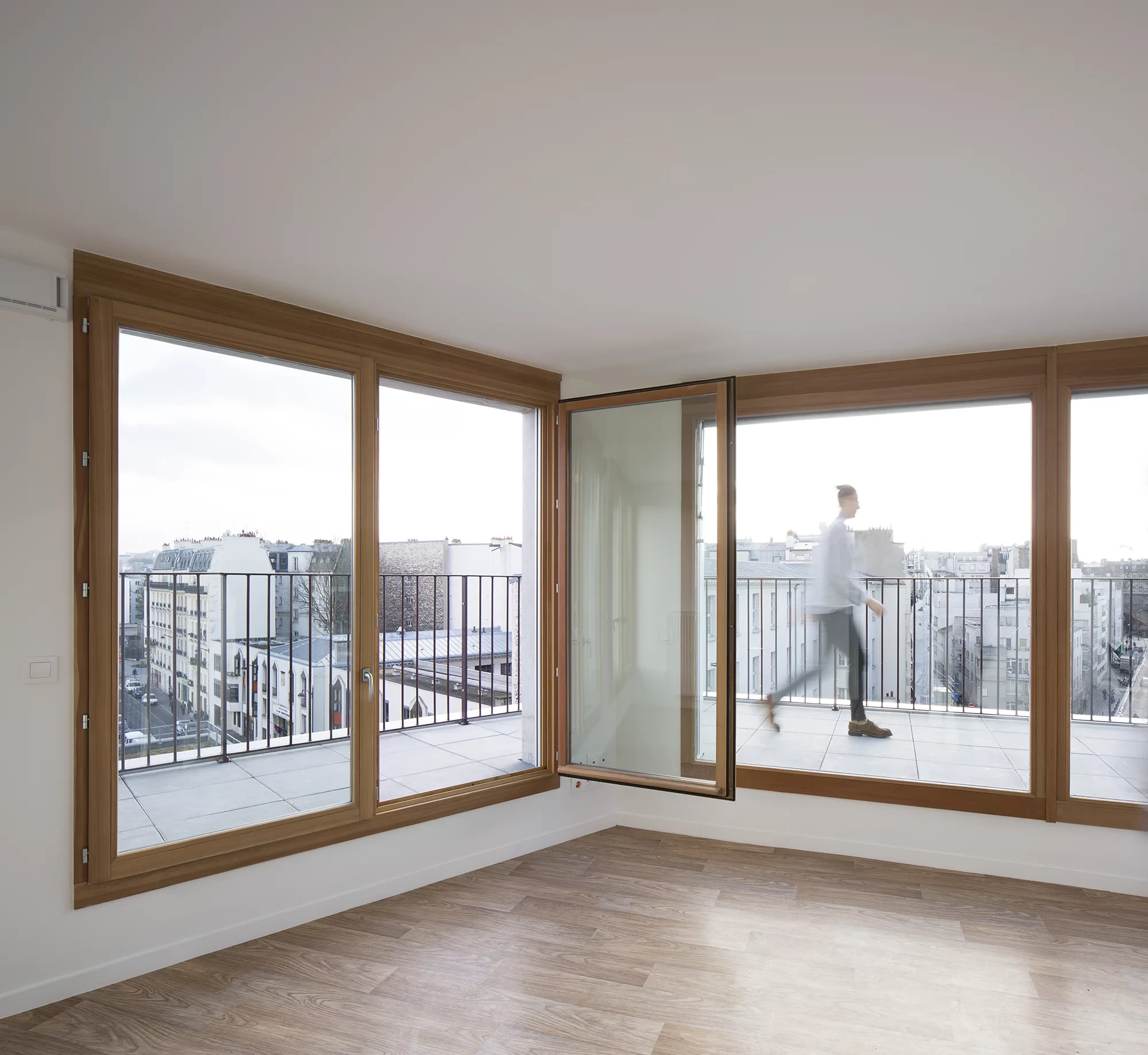
©
Pajol / Clément Guillaume
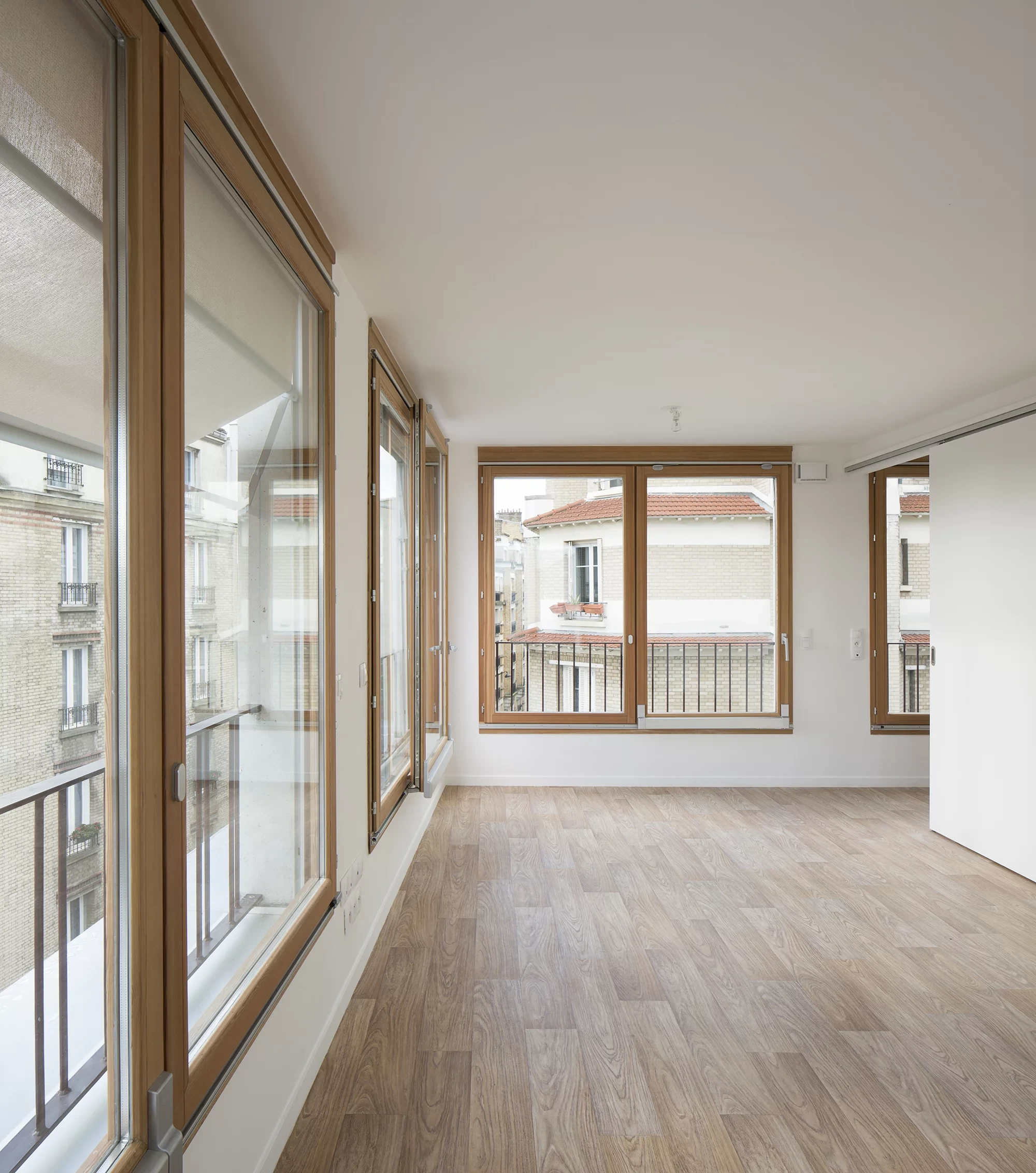
©
Pajol / Clément Guillaume
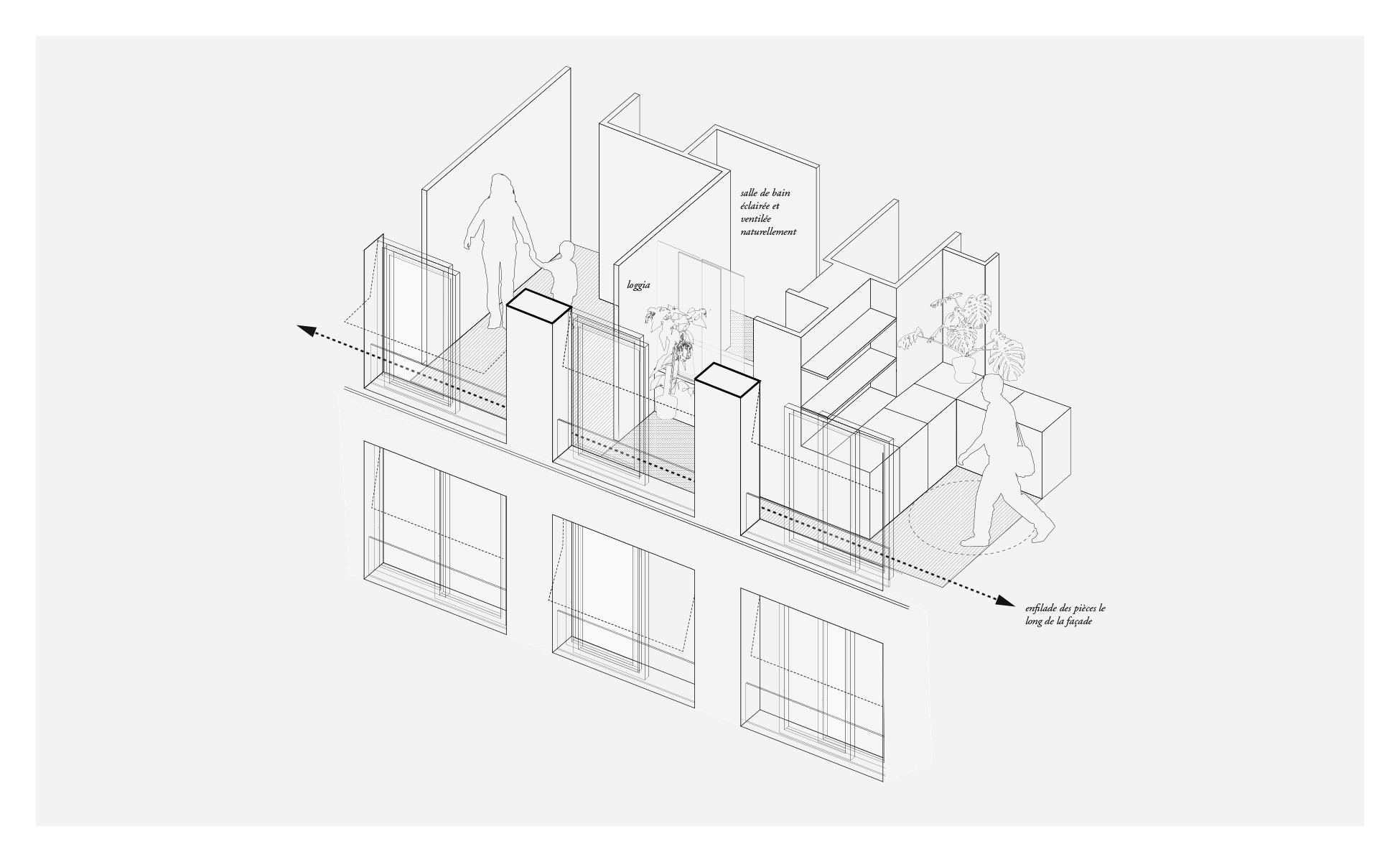
©
Armand Nouvet
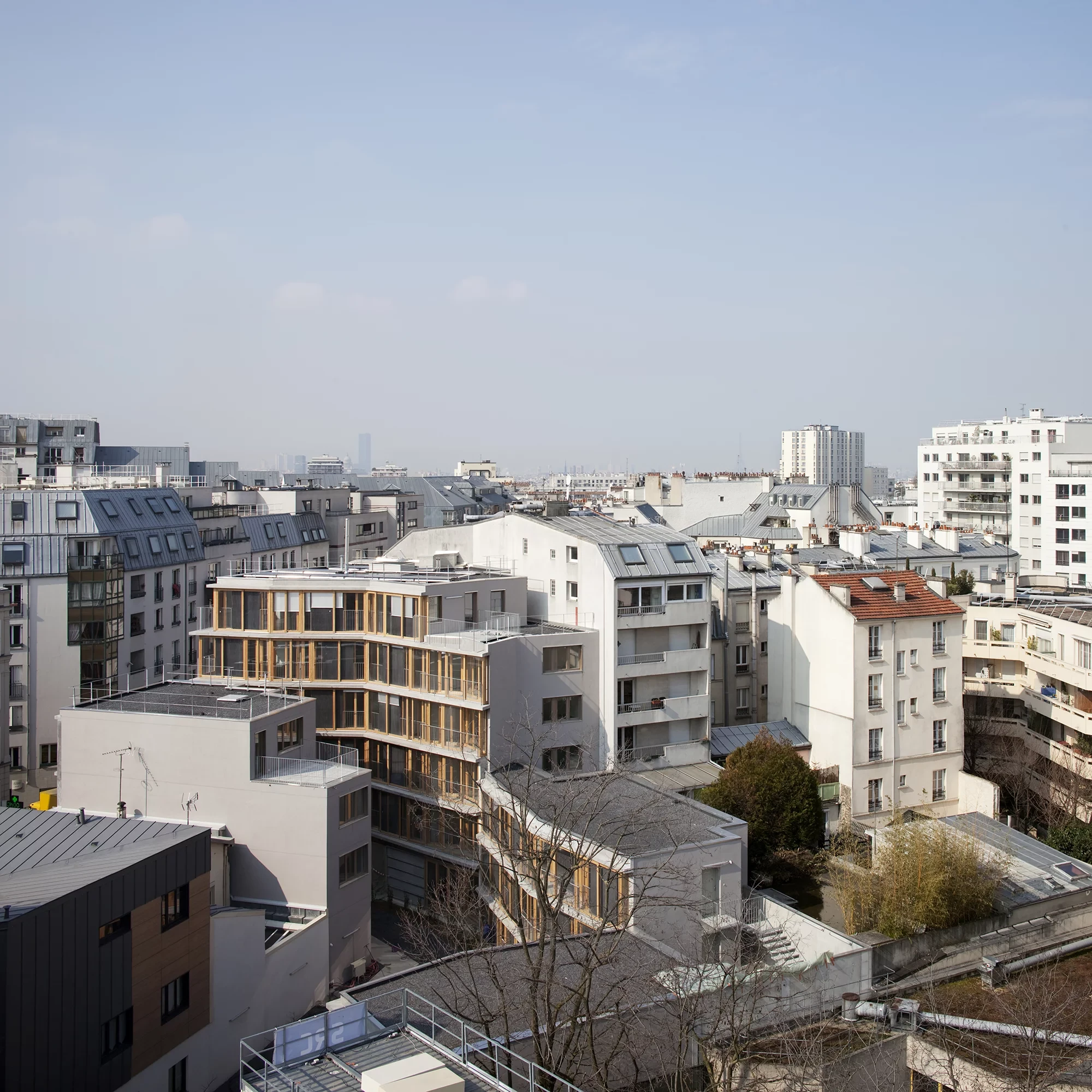
Comments
(0)