Middle House
Ireland, Dublin
completed
in 2023
The suburban area of North Dublin, originally featured by low-density residential layouts, has experienced increased pressure for development as the city's population expanded. This project capitalizes on a unique site formed by combining two elongated back gardens, accessible via a narrow lane. The design of this new-build house reflects a harmonious blend of architectural styles, incorporating the clean lines and modernist elements reminiscent of 1930s developments, while also resonating with the proportion classicals and formal details of 19th and 20th-century Dublin homes. The house stands as a contemporary dialogue with its neighbors, where new and traditional elements intertwine.
The house's design takes full advantage of the site's width, presenting a formal façade to the street while creatively articulating the mass at the rear to blend with the diverse architectural language of the area. Internally, the ‘middle-sized house’ theme continues with well-proportioned rooms arranged in enfilade, providing ample space for a family of seven. The architectural expression combines simplicity with elegance - a crisp plaster band runs through the lower level, contrasting with the rough construction elements above, enhancing the spatial experience with texture and light.
To accommodate the large footprint required within the project's budget, the design employs straightforward construction techniques using simple materials. Rendered blockwork walls are exposed in various parts of the house, while hollowcore slabs form the floor and roof structures, visible at the ceiling undersides.
The house's design takes full advantage of the site's width, presenting a formal façade to the street while creatively articulating the mass at the rear to blend with the diverse architectural language of the area. Internally, the ‘middle-sized house’ theme continues with well-proportioned rooms arranged in enfilade, providing ample space for a family of seven. The architectural expression combines simplicity with elegance - a crisp plaster band runs through the lower level, contrasting with the rough construction elements above, enhancing the spatial experience with texture and light.
To accommodate the large footprint required within the project's budget, the design employs straightforward construction techniques using simple materials. Rendered blockwork walls are exposed in various parts of the house, while hollowcore slabs form the floor and roof structures, visible at the ceiling undersides.
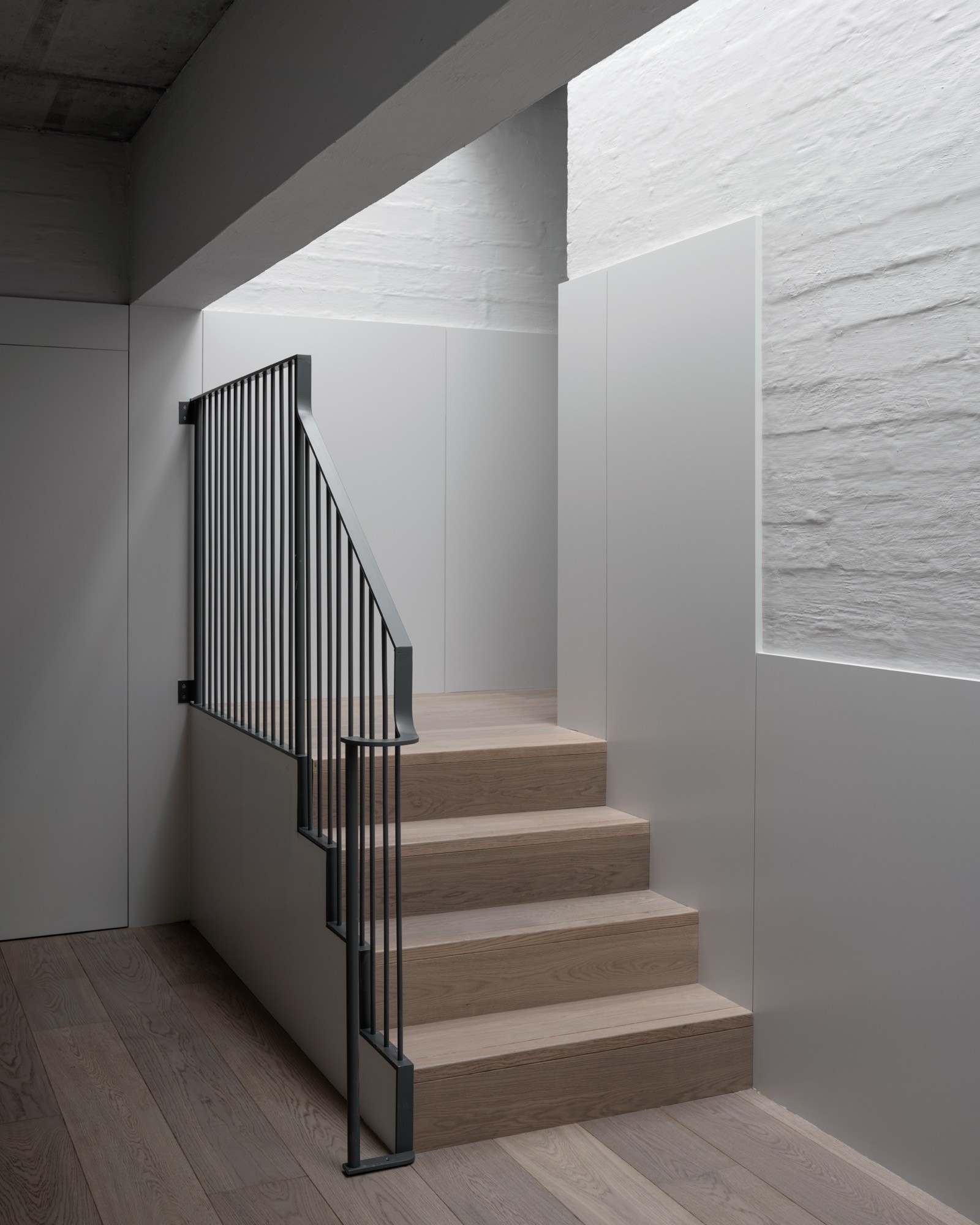
©
Johan Dehlin
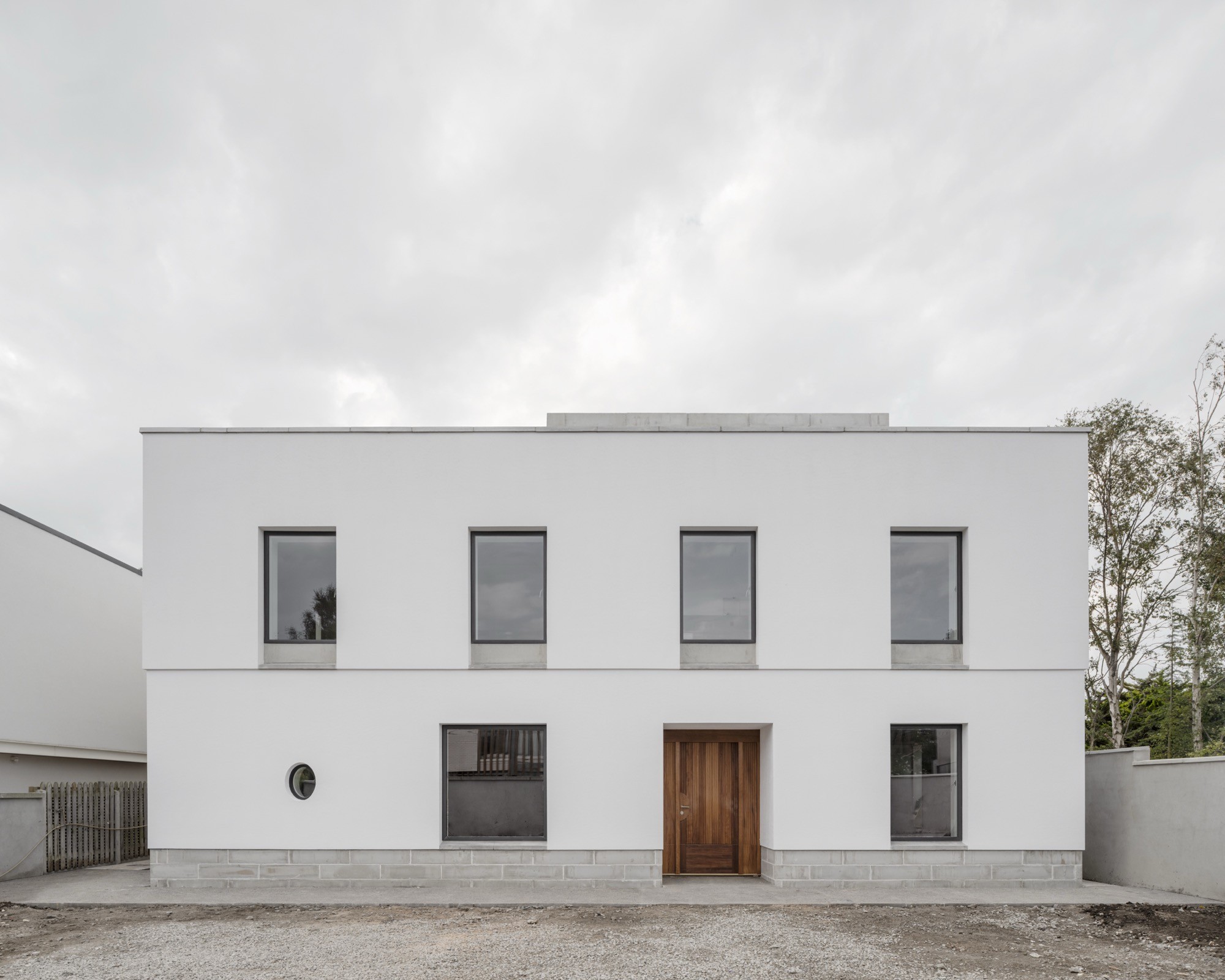
©
Johan Dehlin
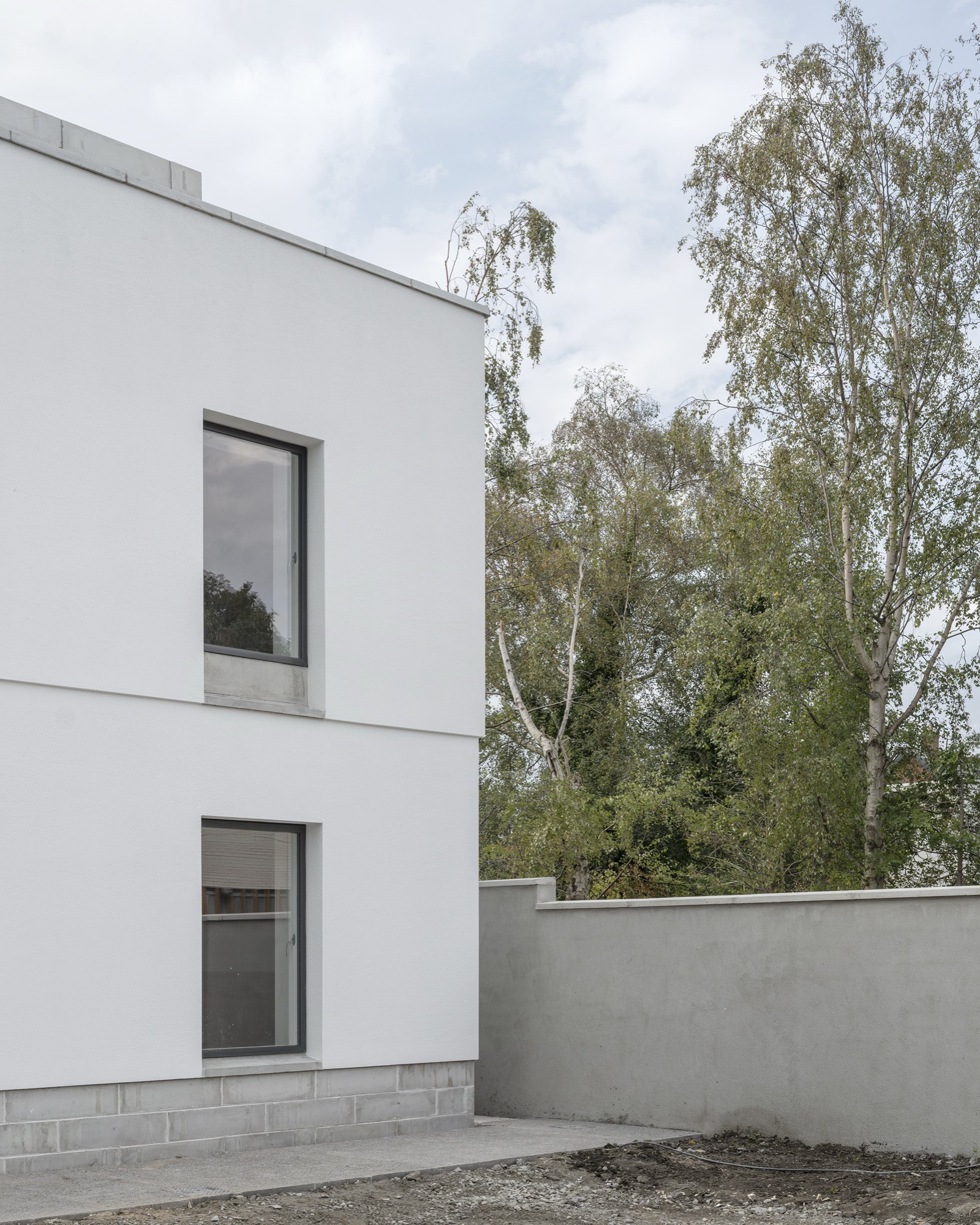
©
Johan Dehlin
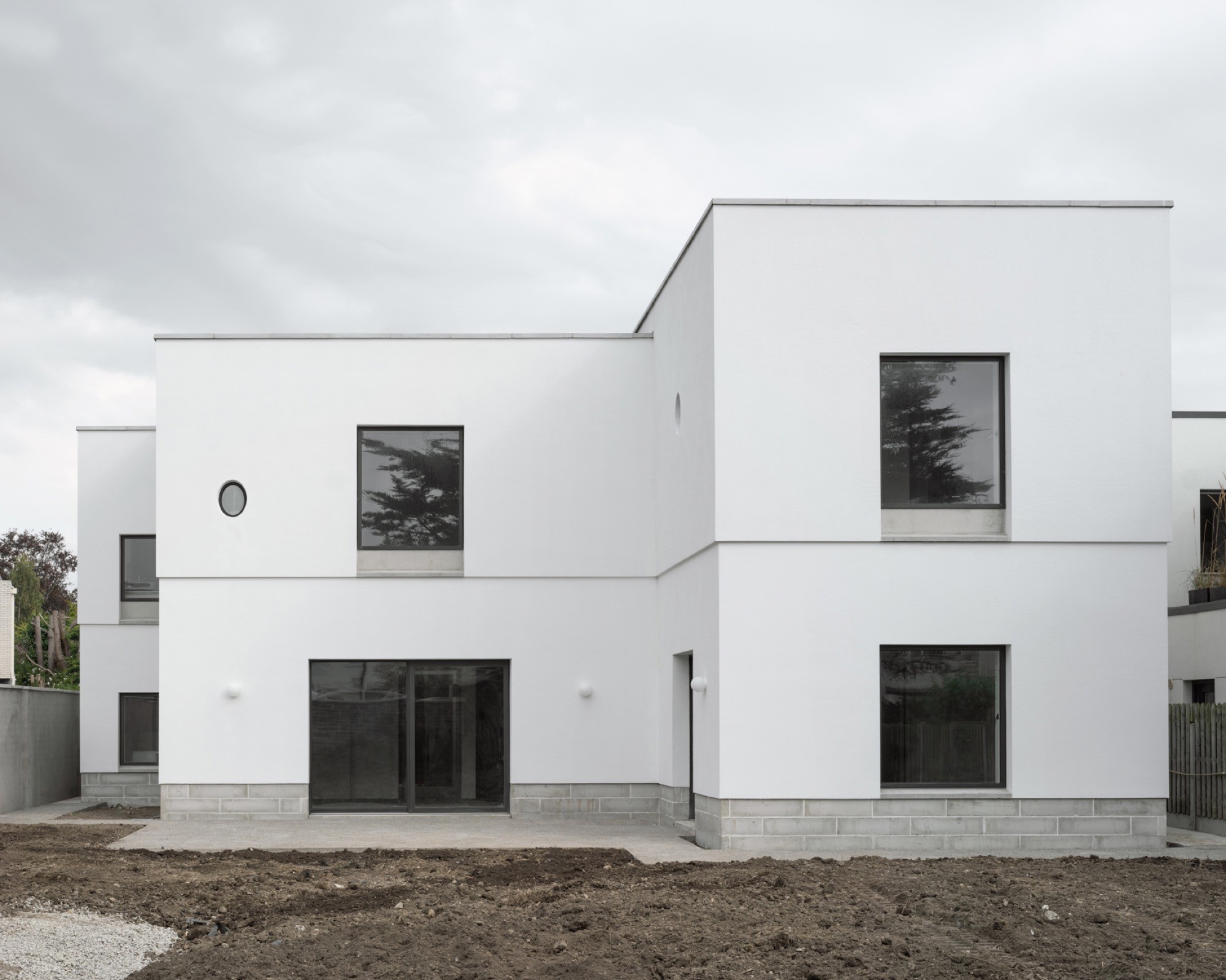
©
Johan Dehlin
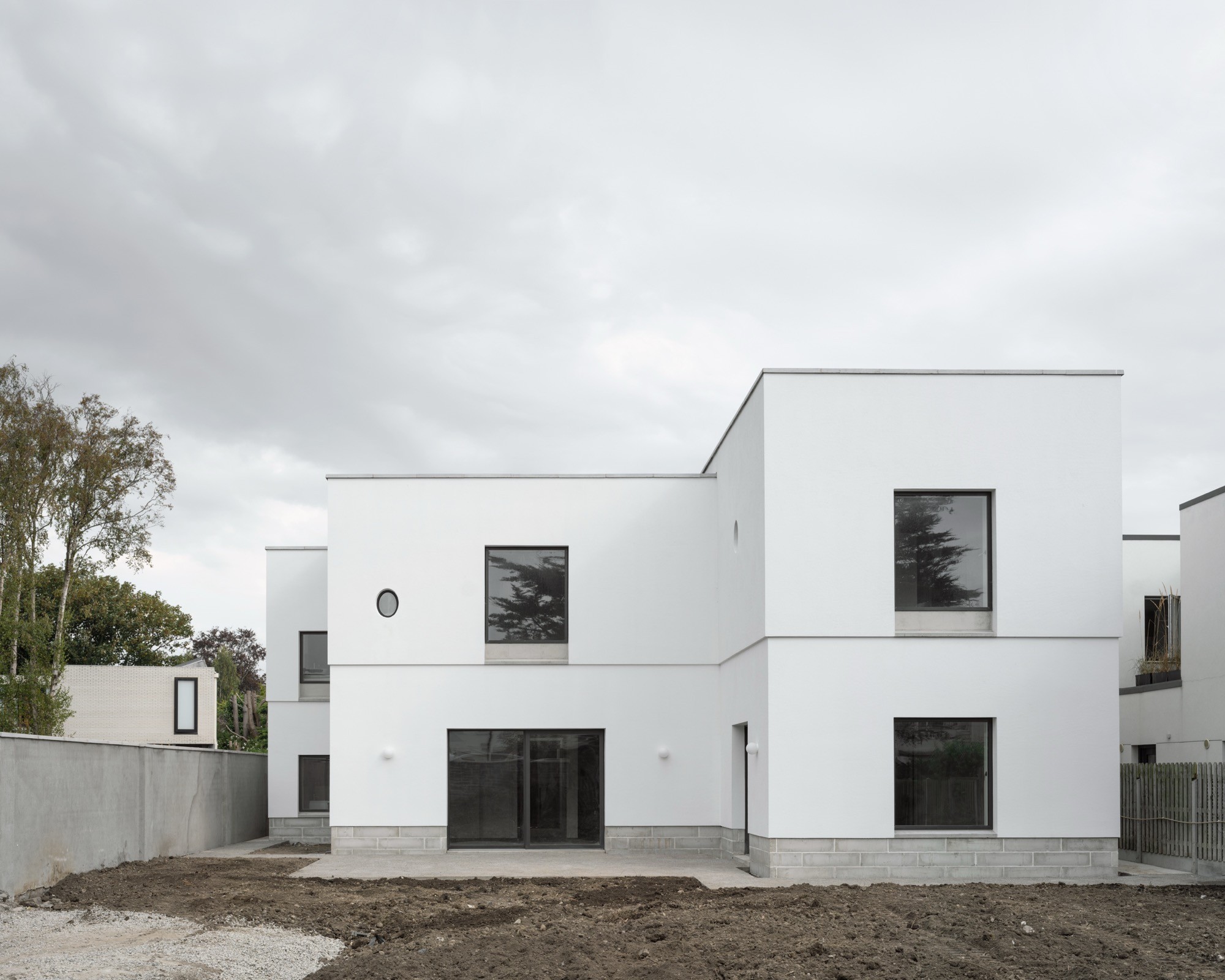
©
Johan Dehlin
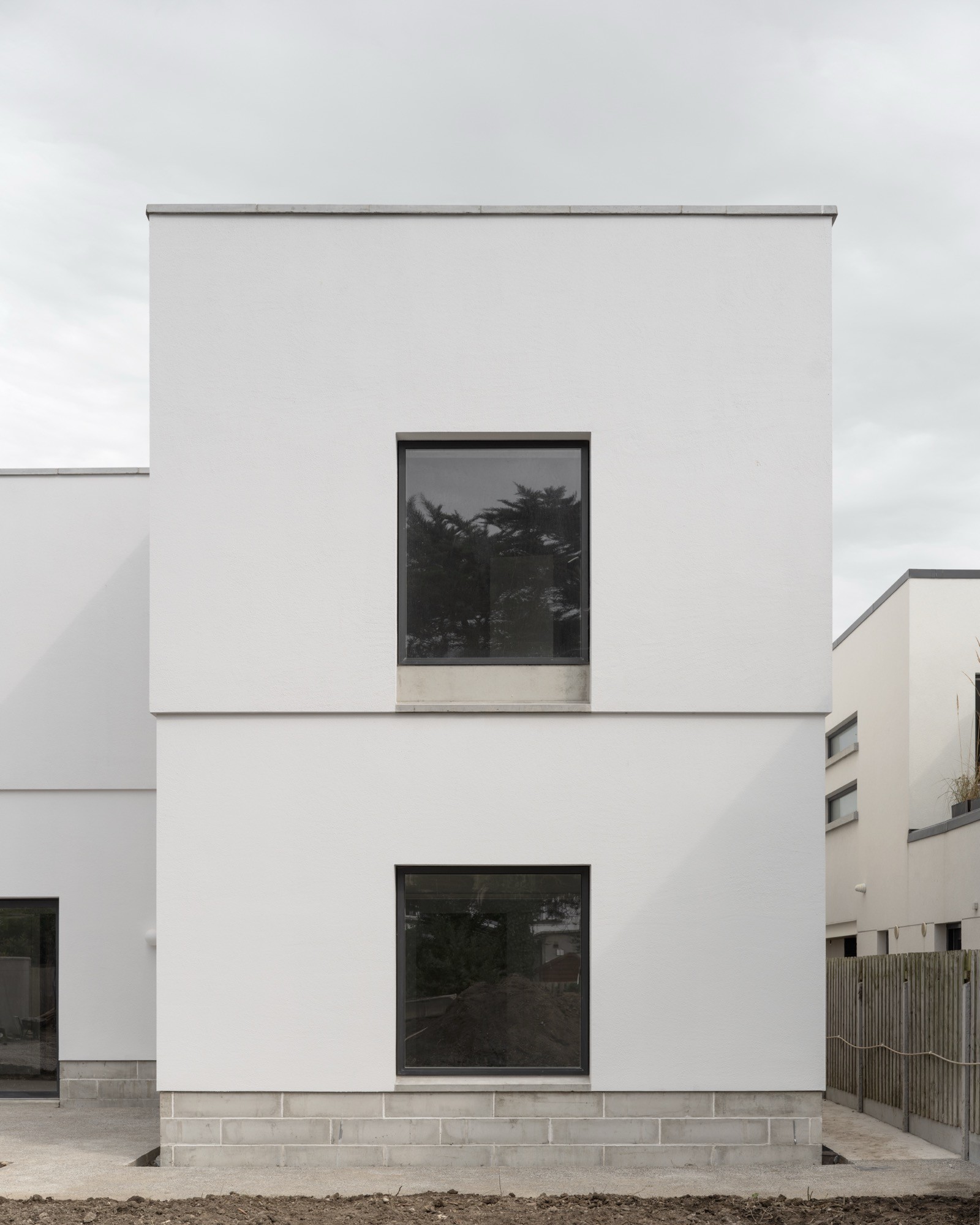
©
Johan Dehlin
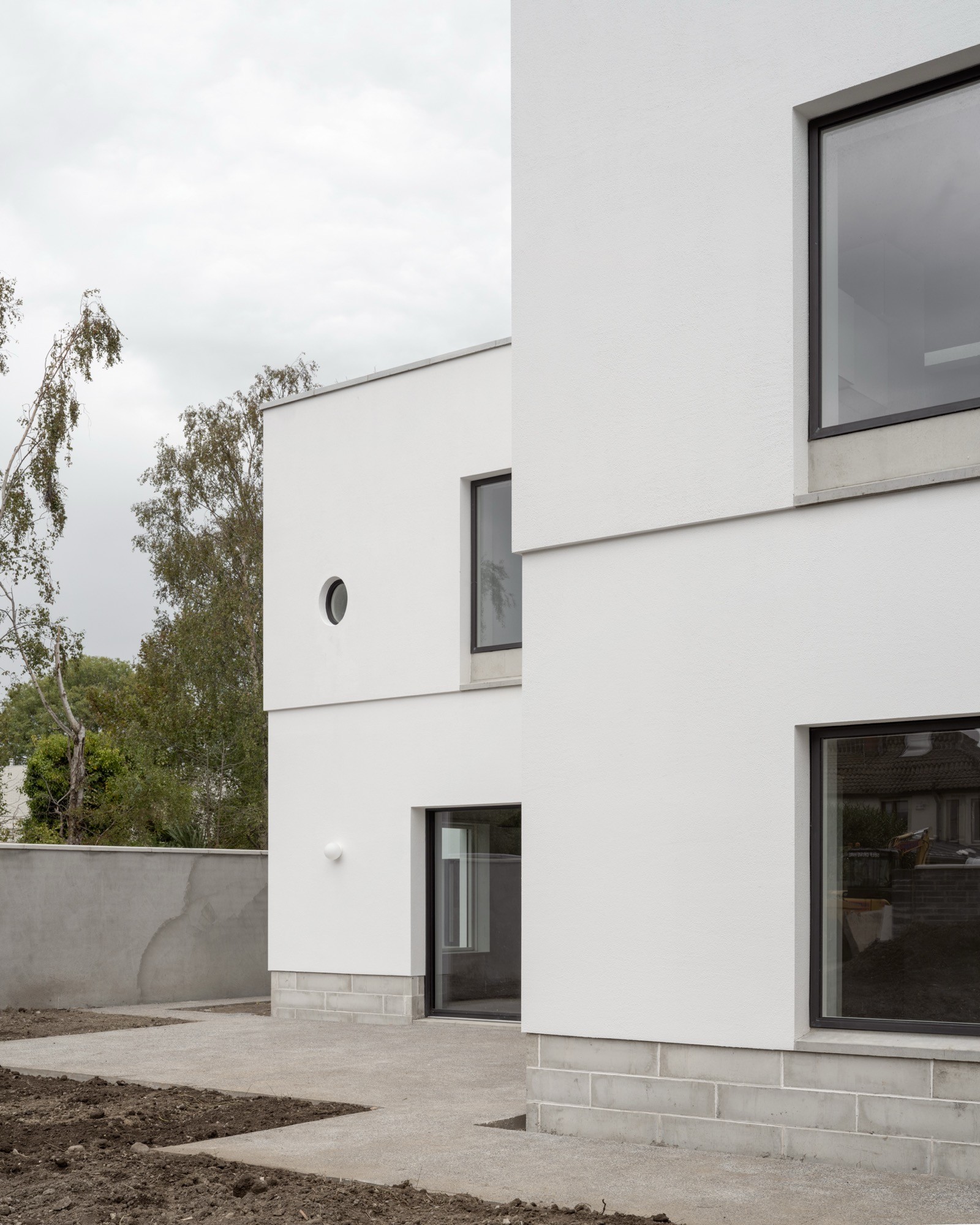
©
Johan Dehlin
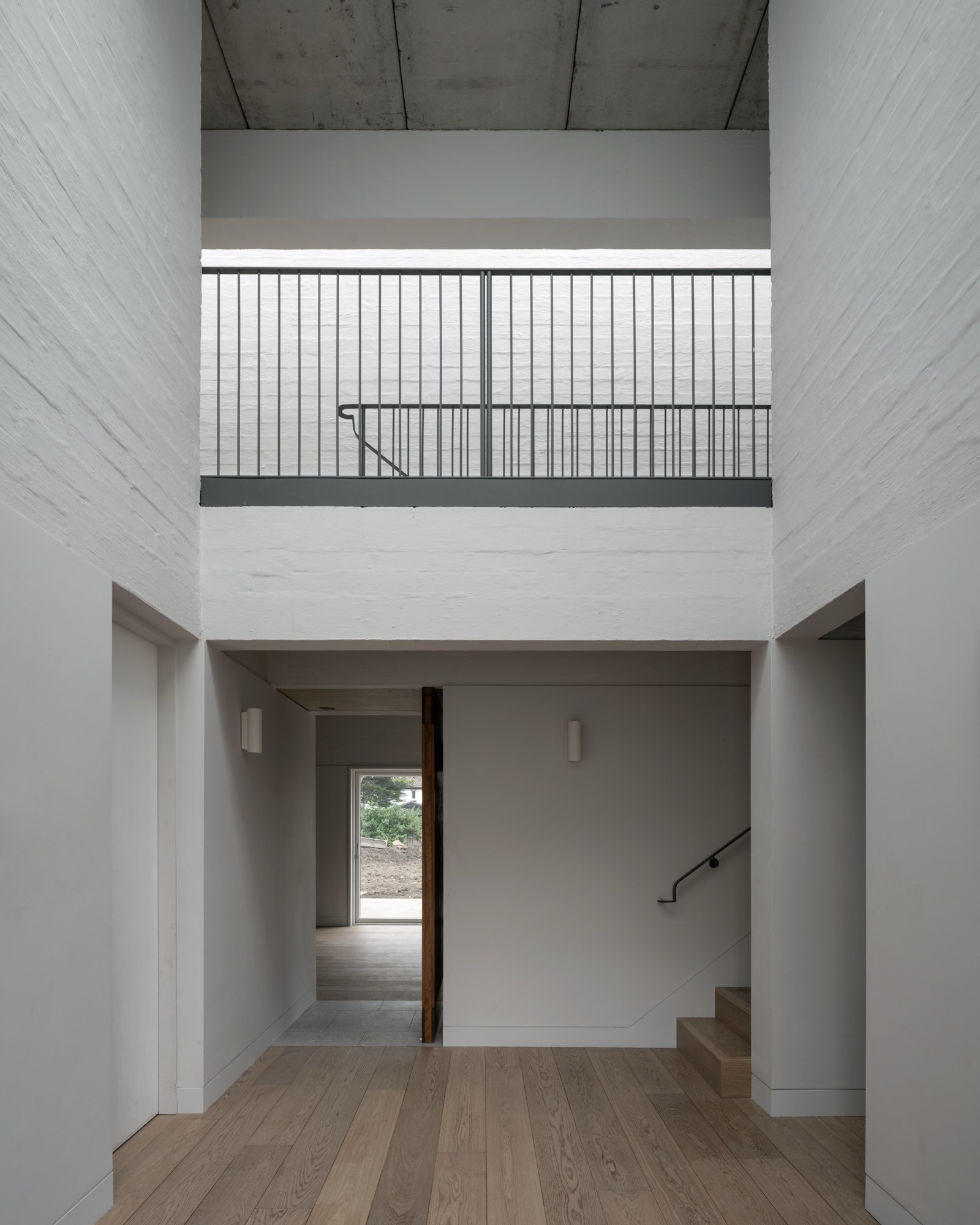
©
Johan Dehlin
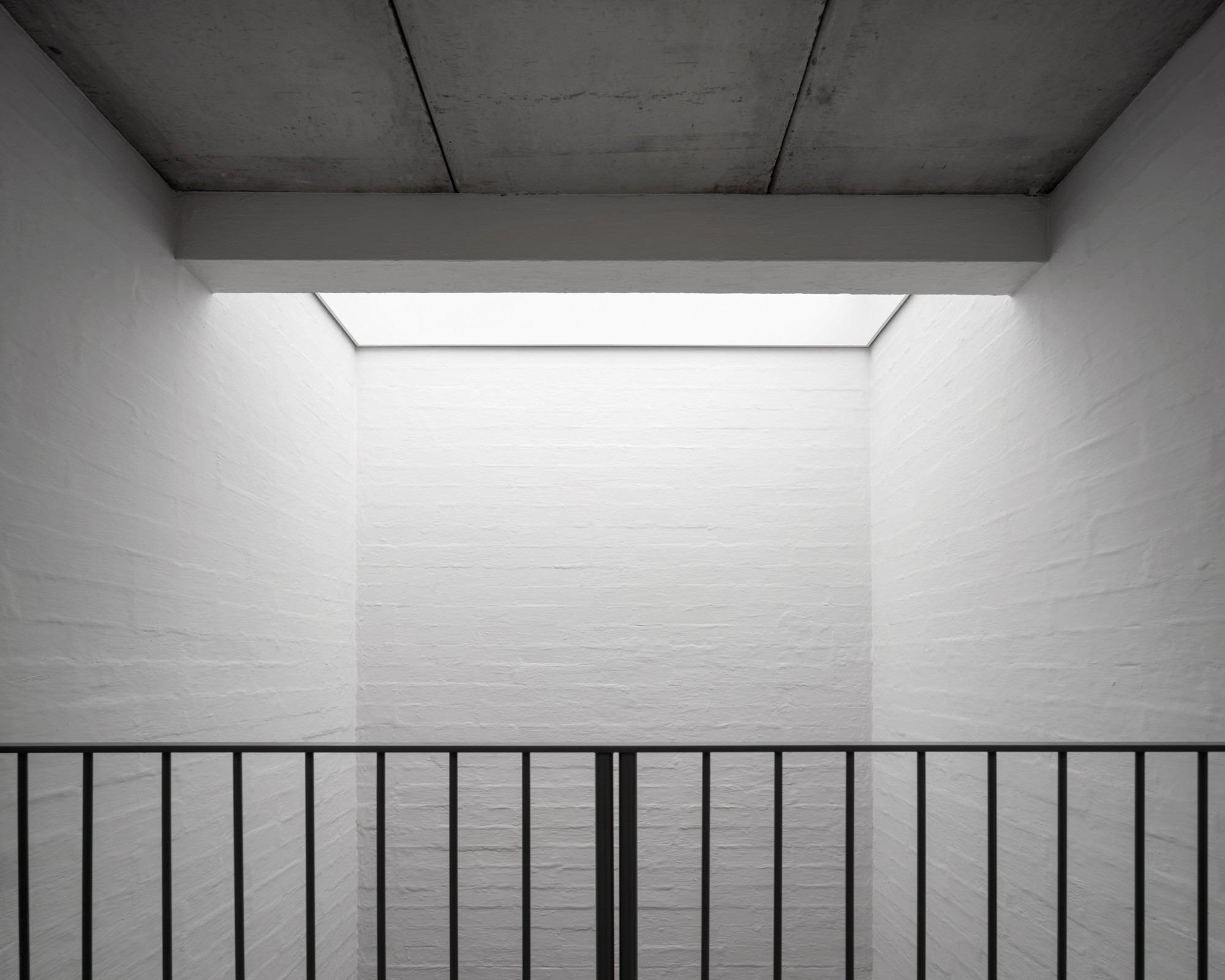
©
Johan Dehlin
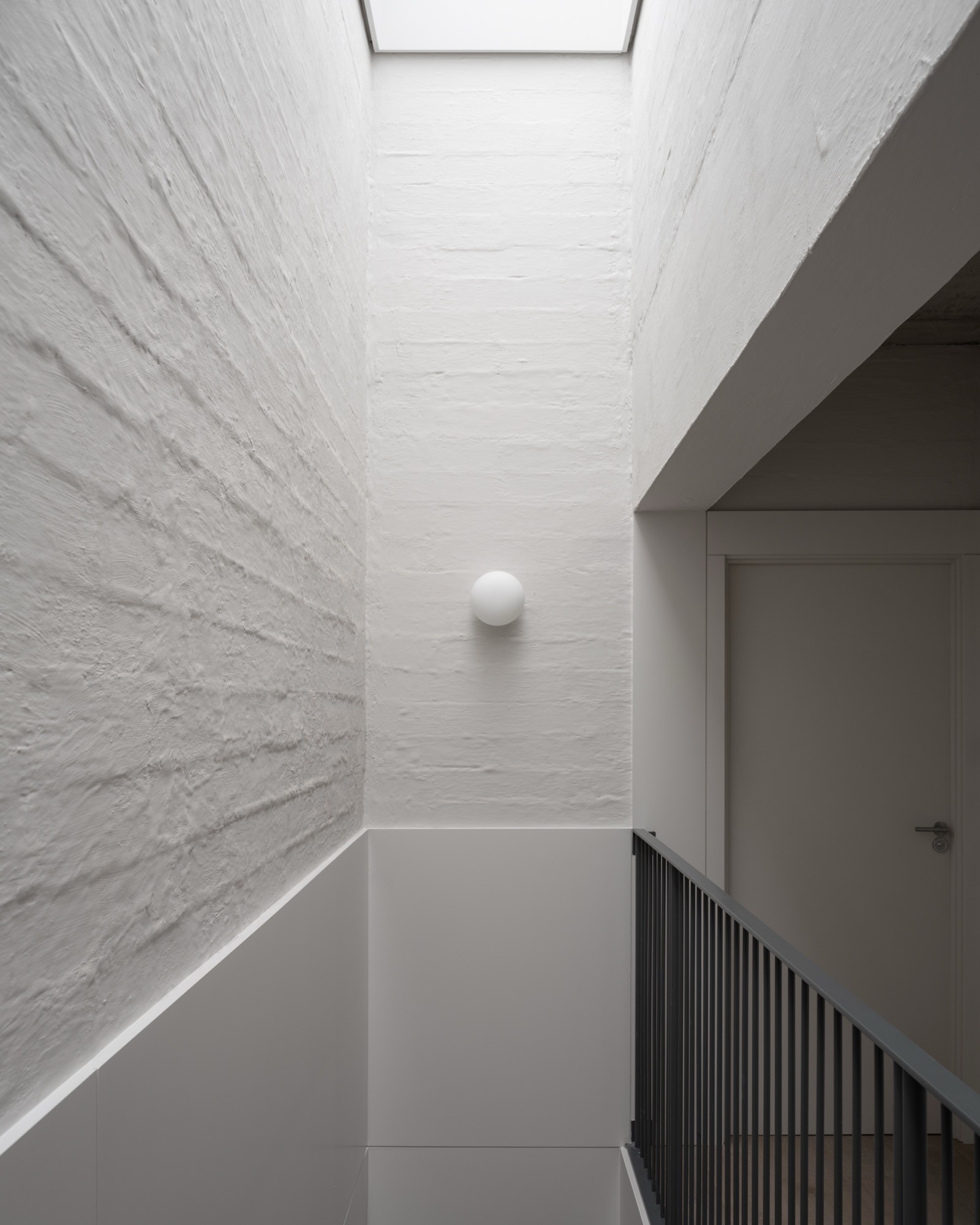
©
Johan Dehlin
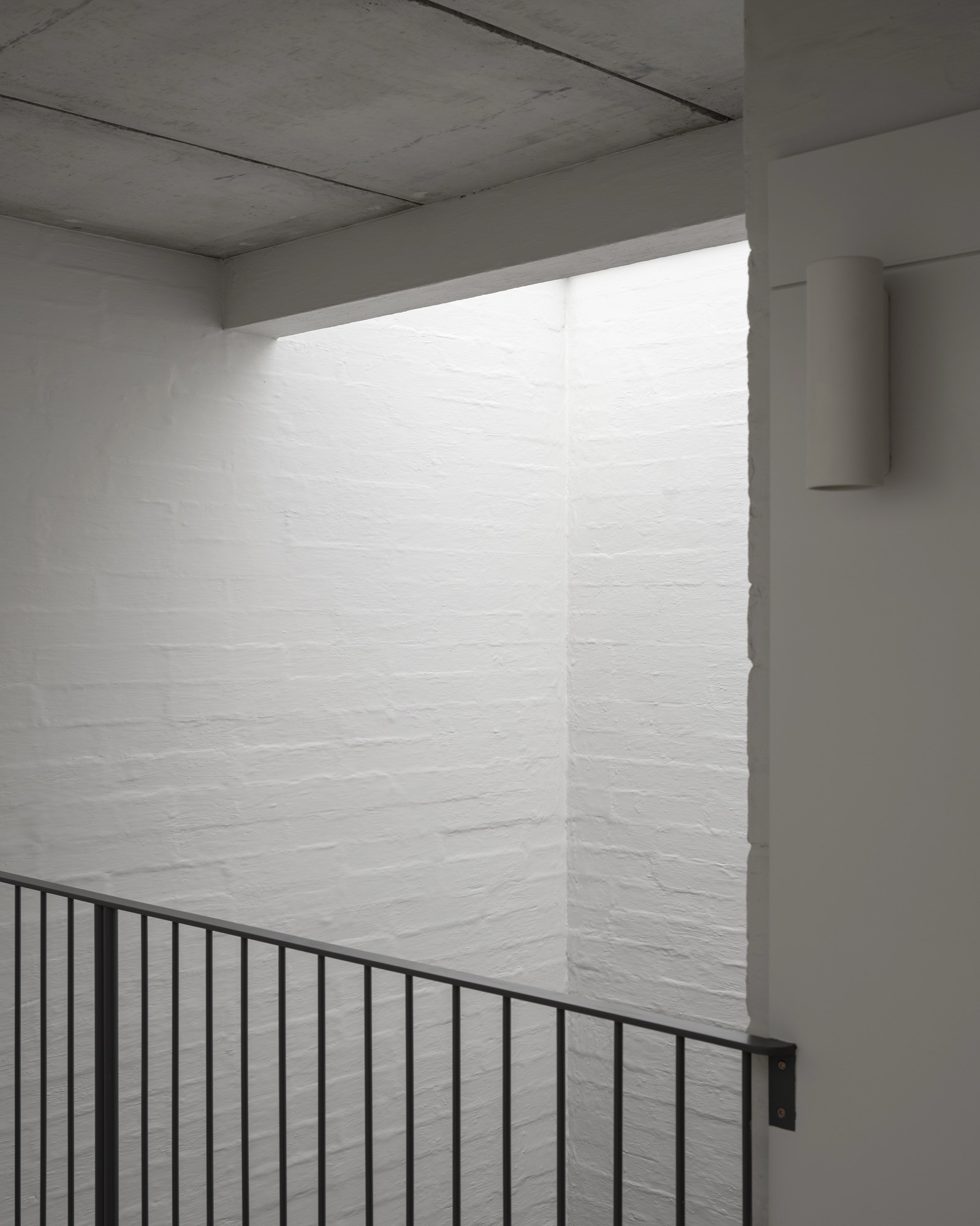
©
Johan Dehlin
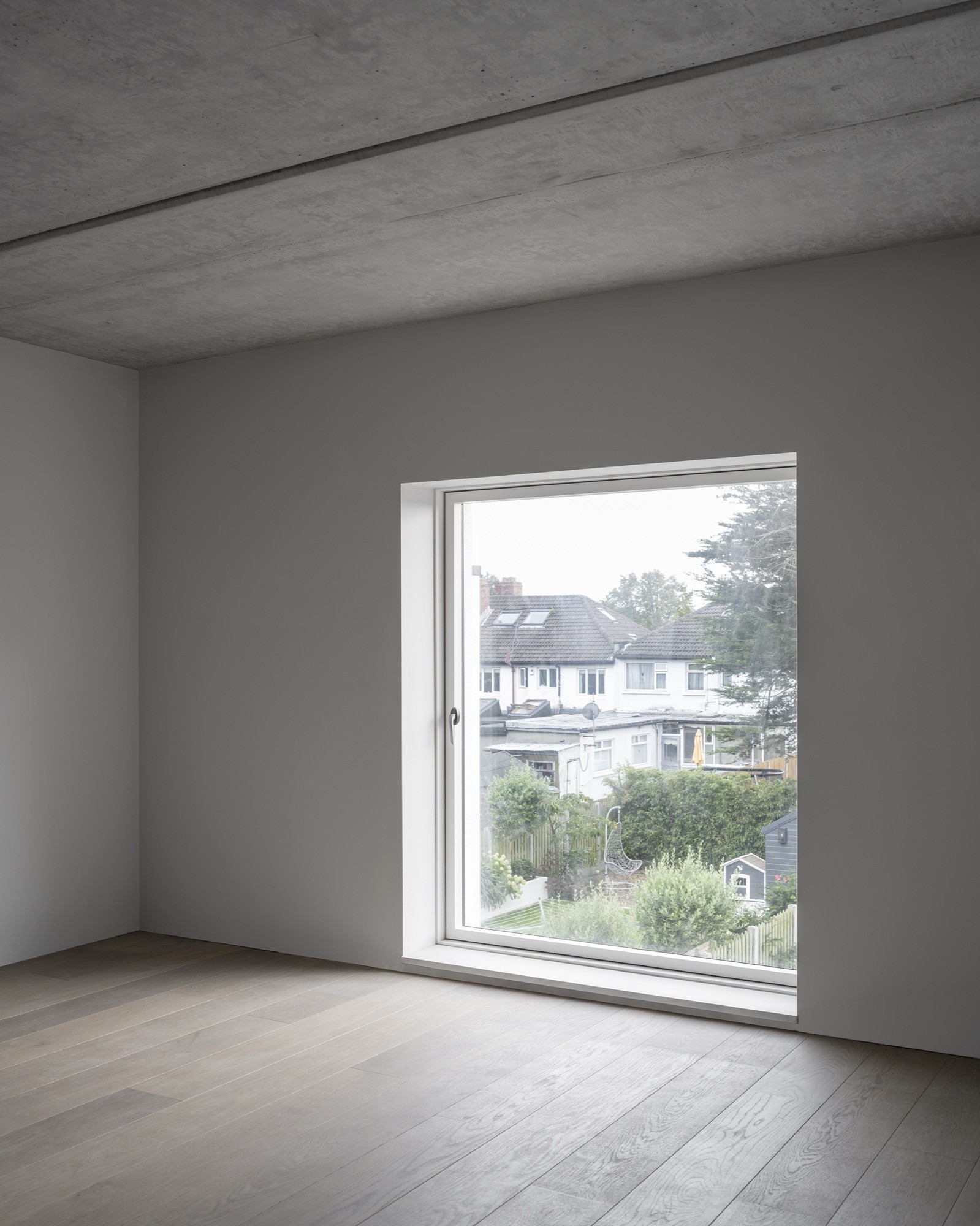
©
Johan Dehlin
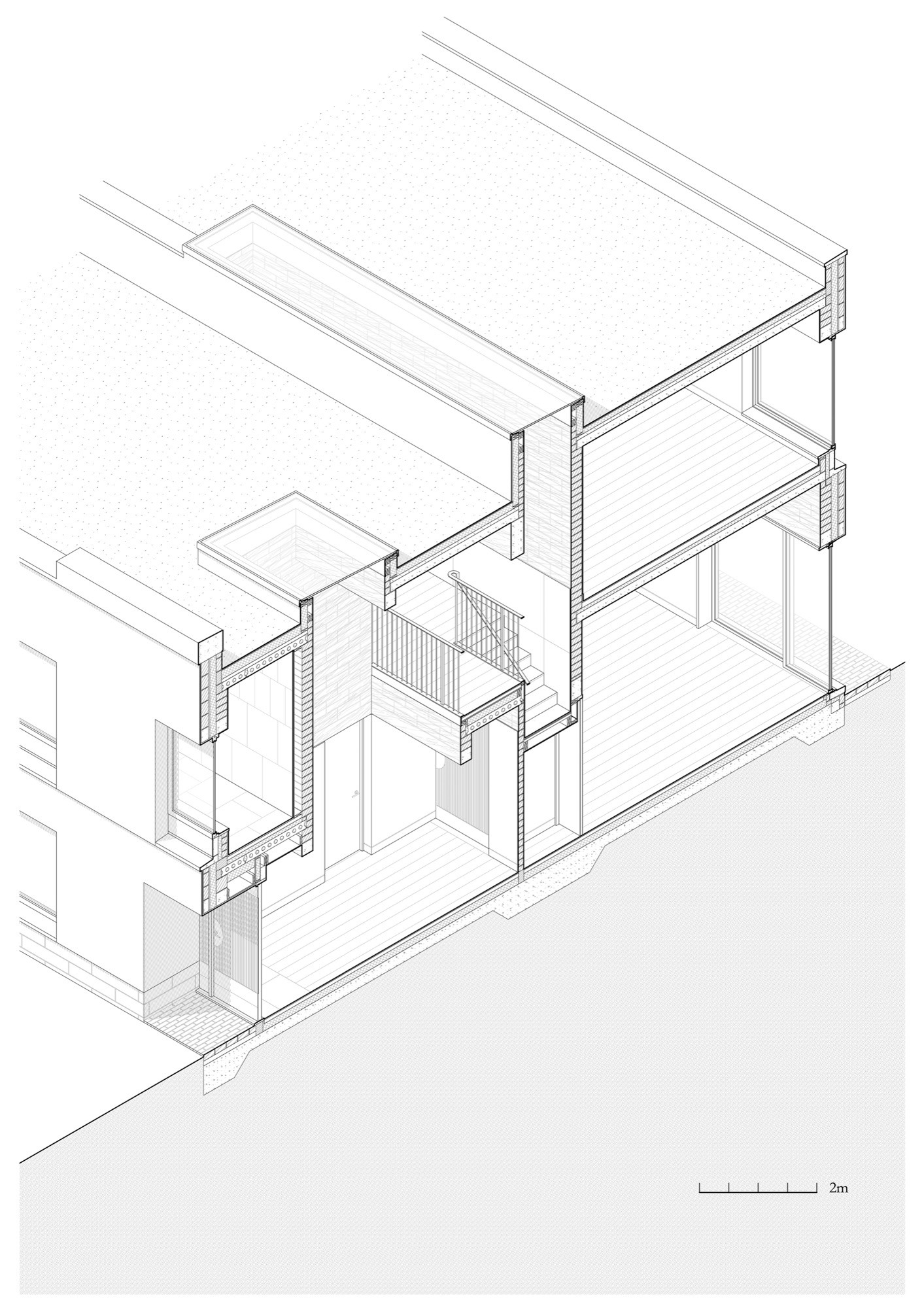
©
Johan Dehlin
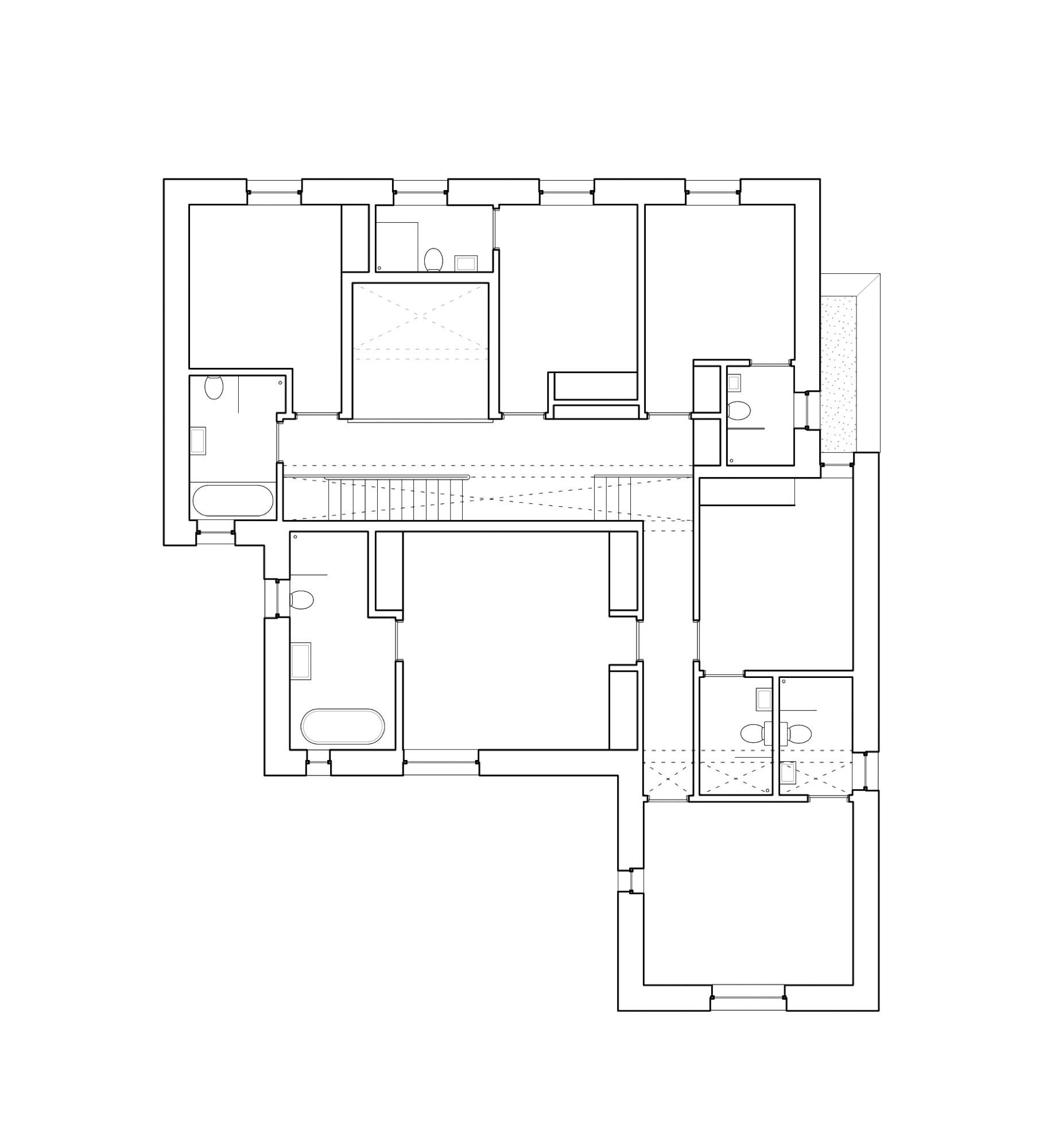
©
Johan Dehlin
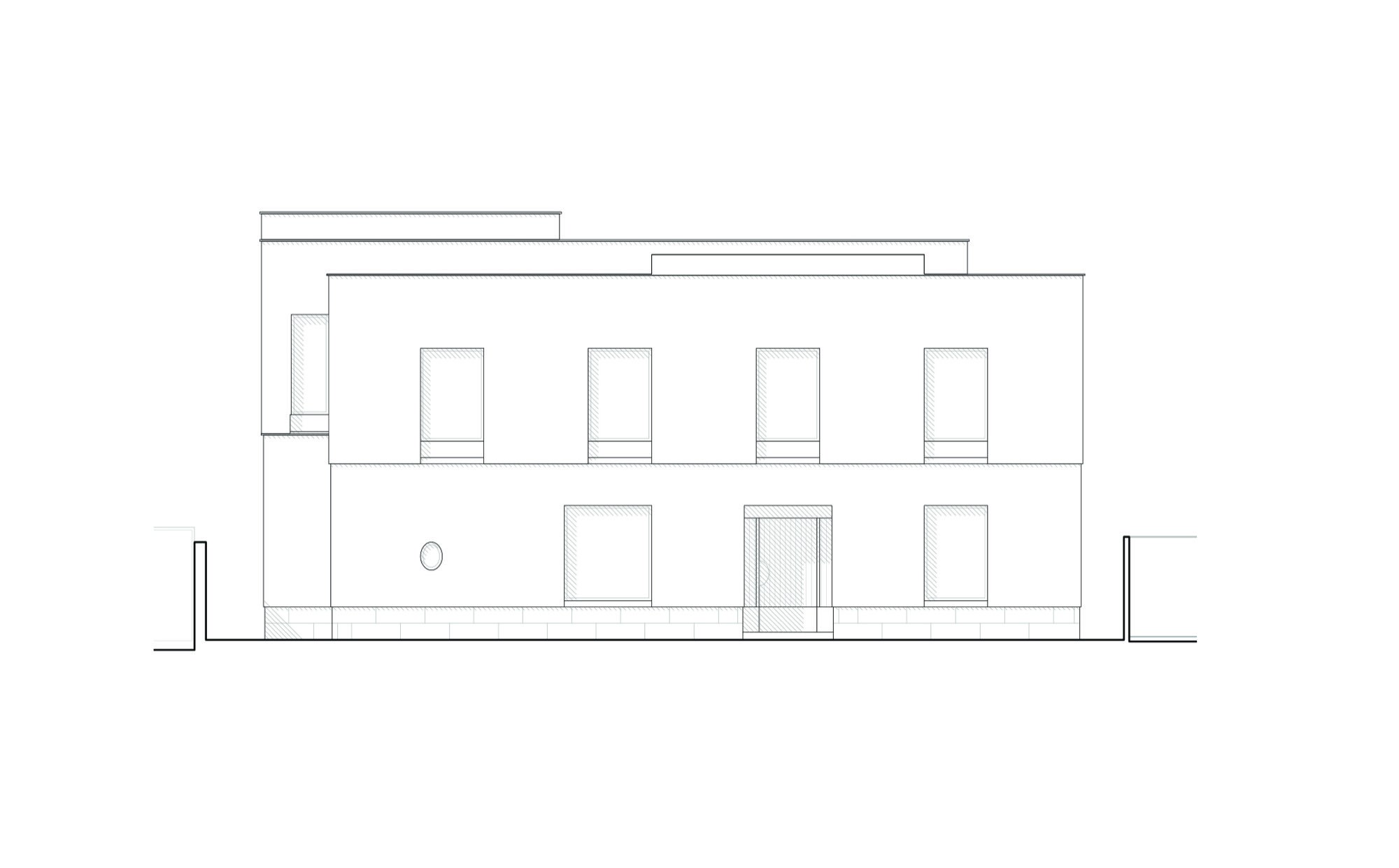
©
Johan Dehlin
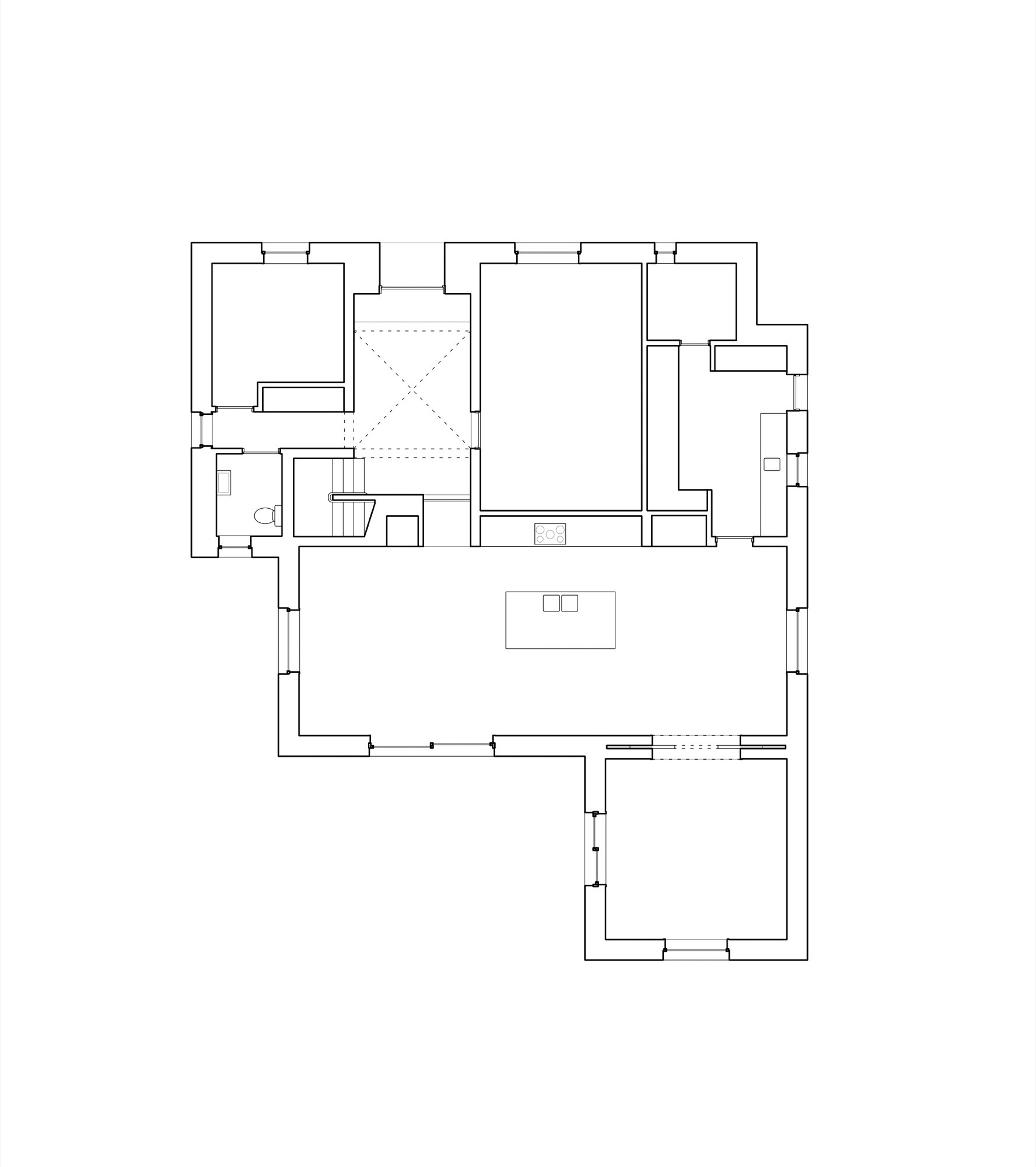
©
Johan Dehlin
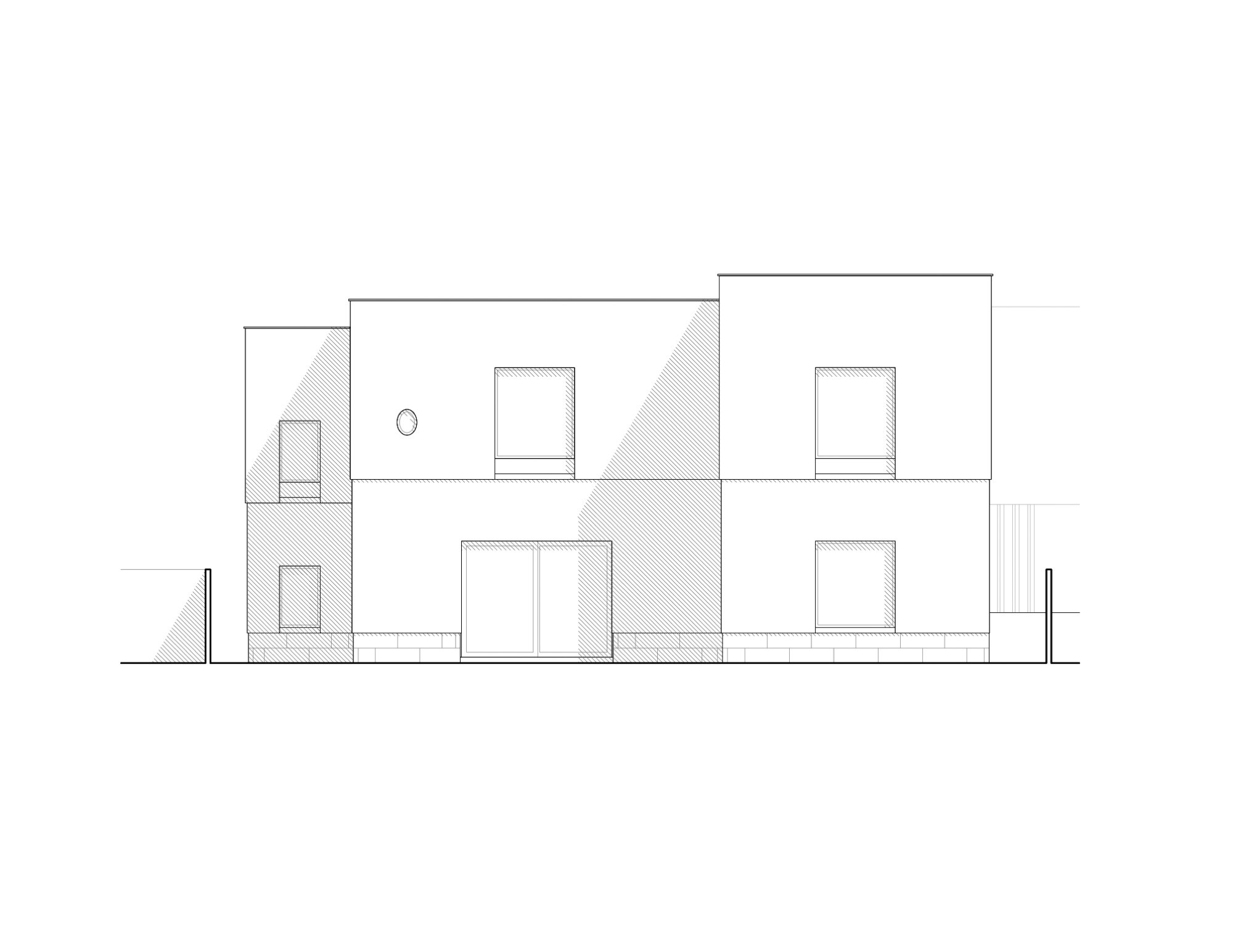
©
Johan Dehlin
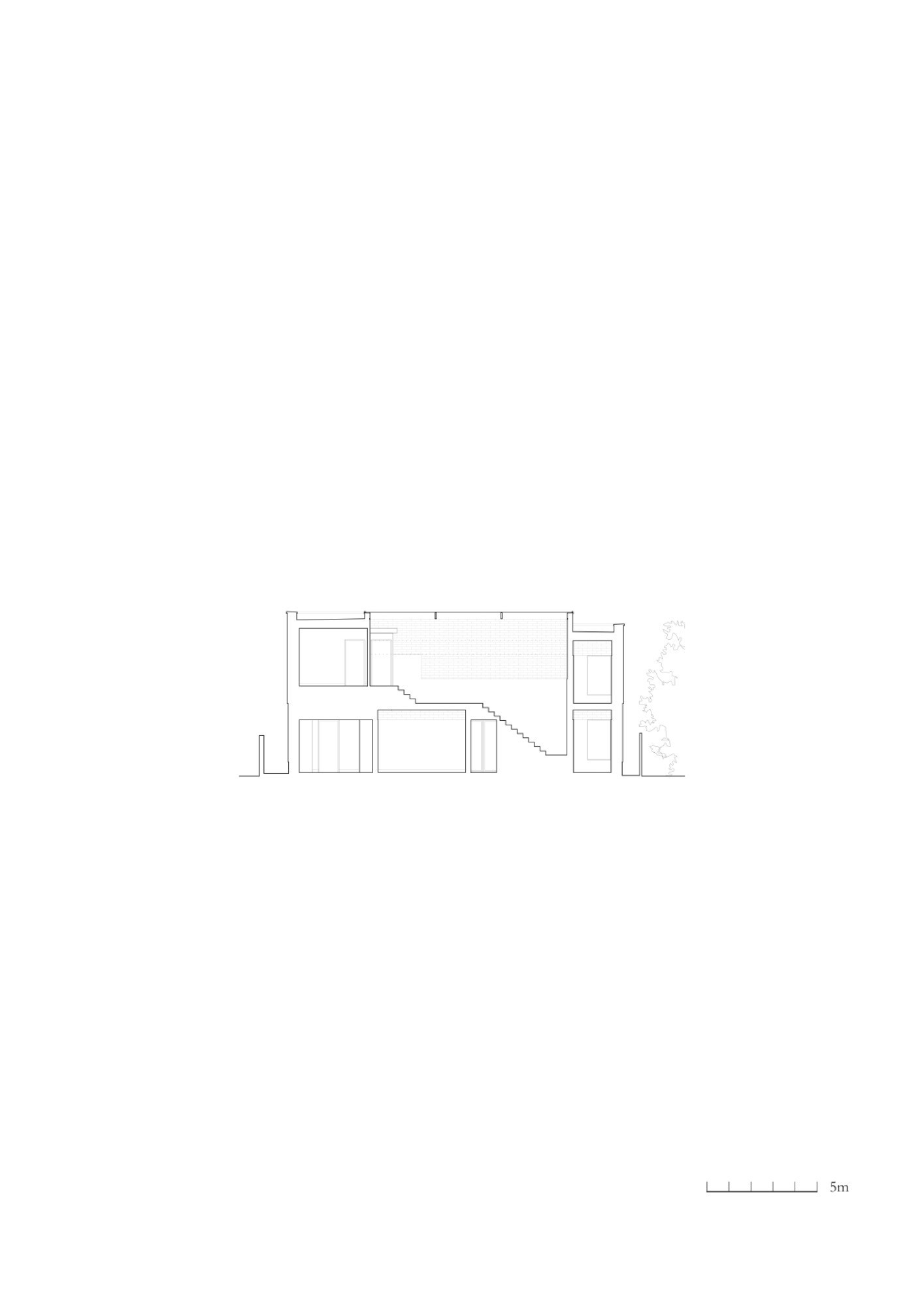
©
Johan Dehlin
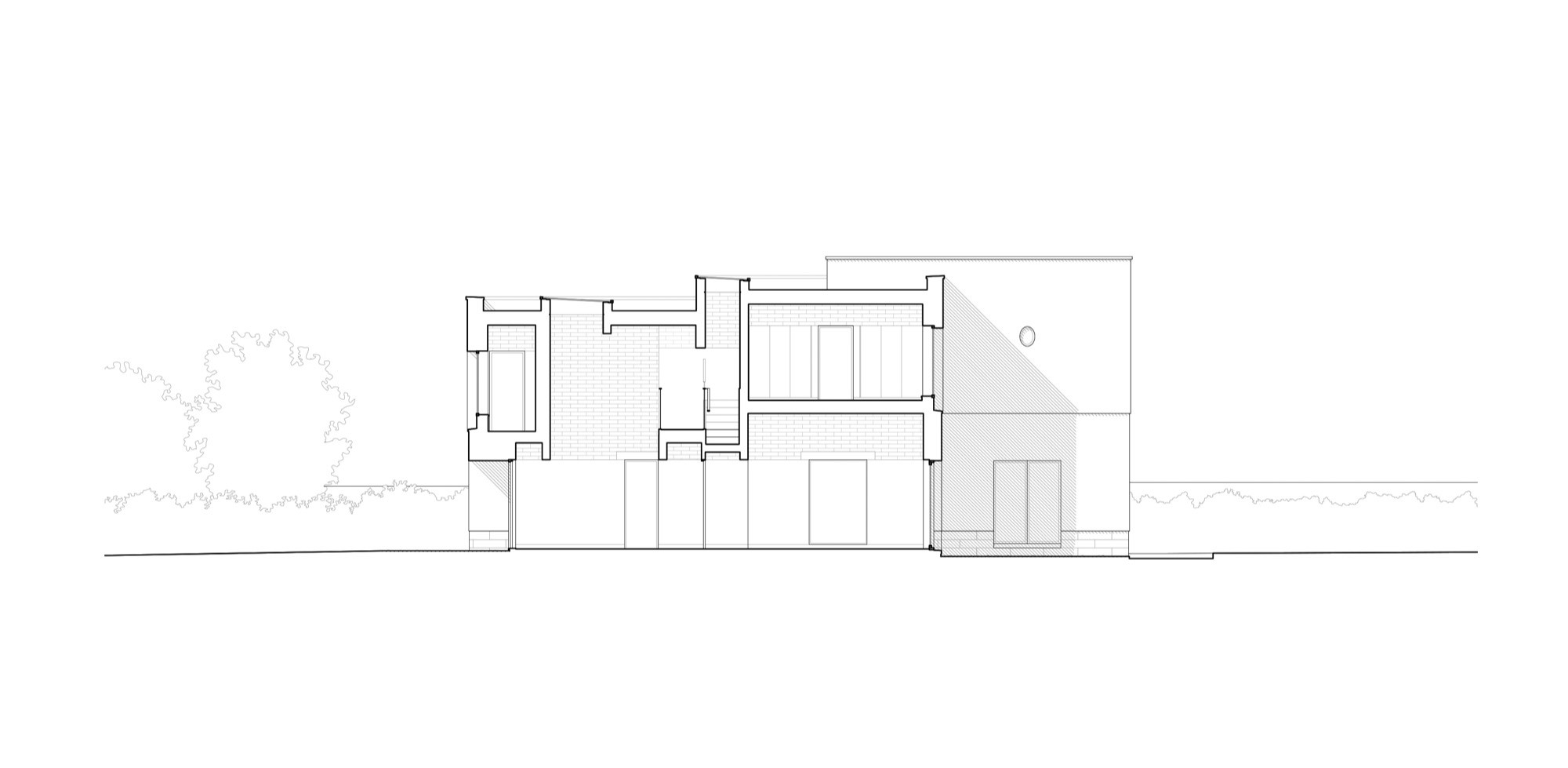
©
Johan Dehlin
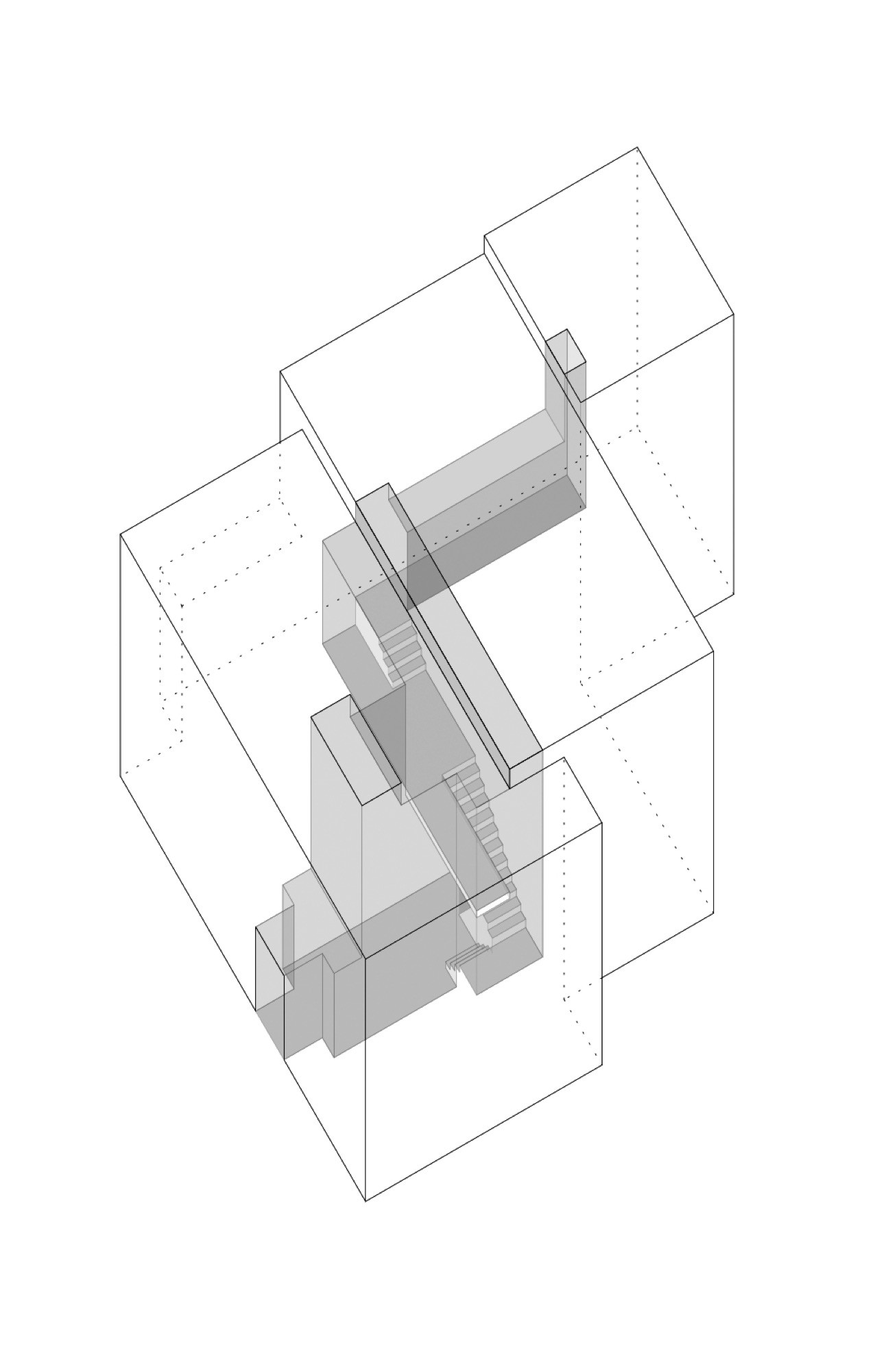
©
Johan Dehlin
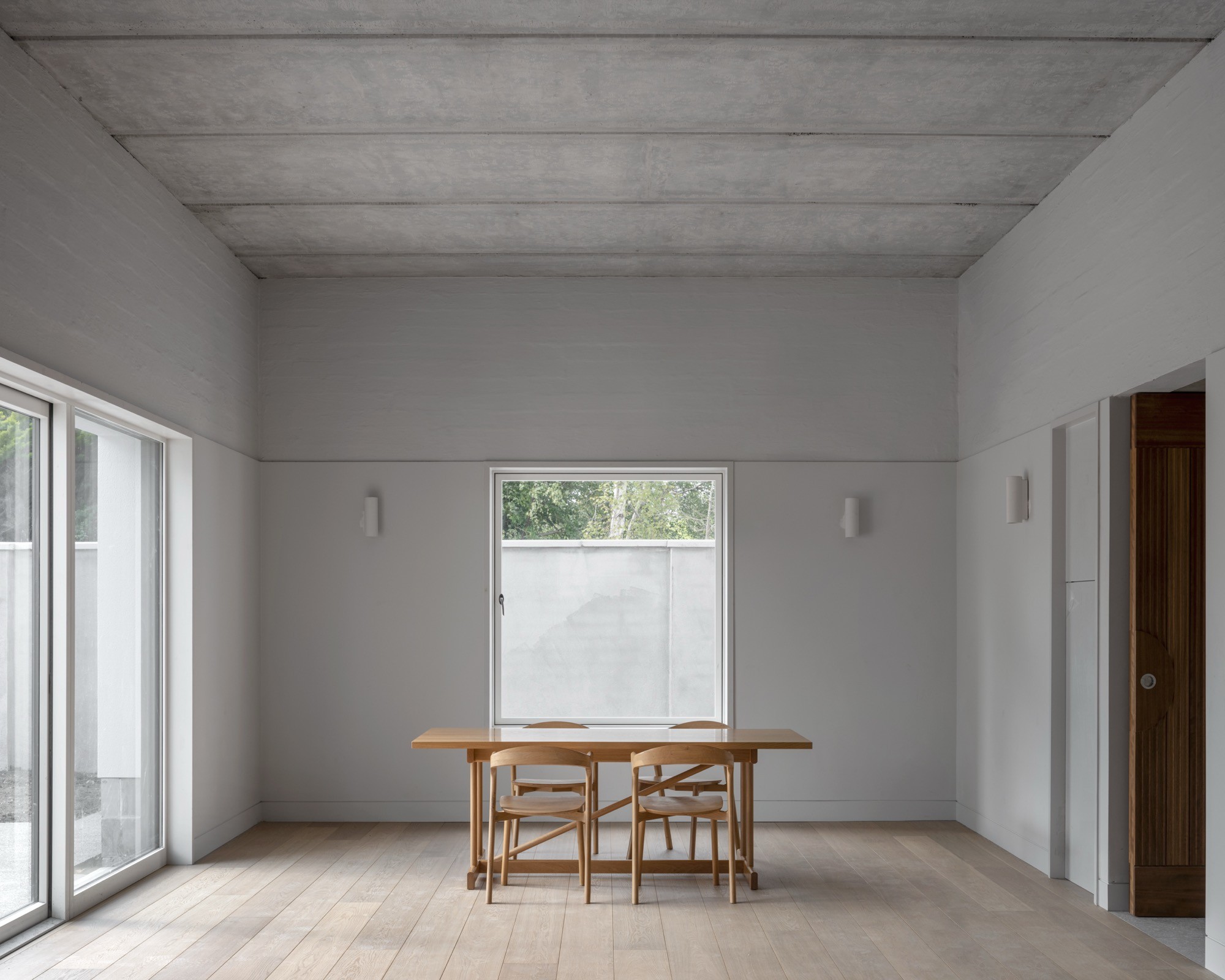
Comments
(0)